Patrick Details Emory Space Planning at SCUP
Tyler Patrick discusses space planning at Emory University at the annual meeting of the Society for College and University Planning (SCUP)
 Sasaki
Sasaki
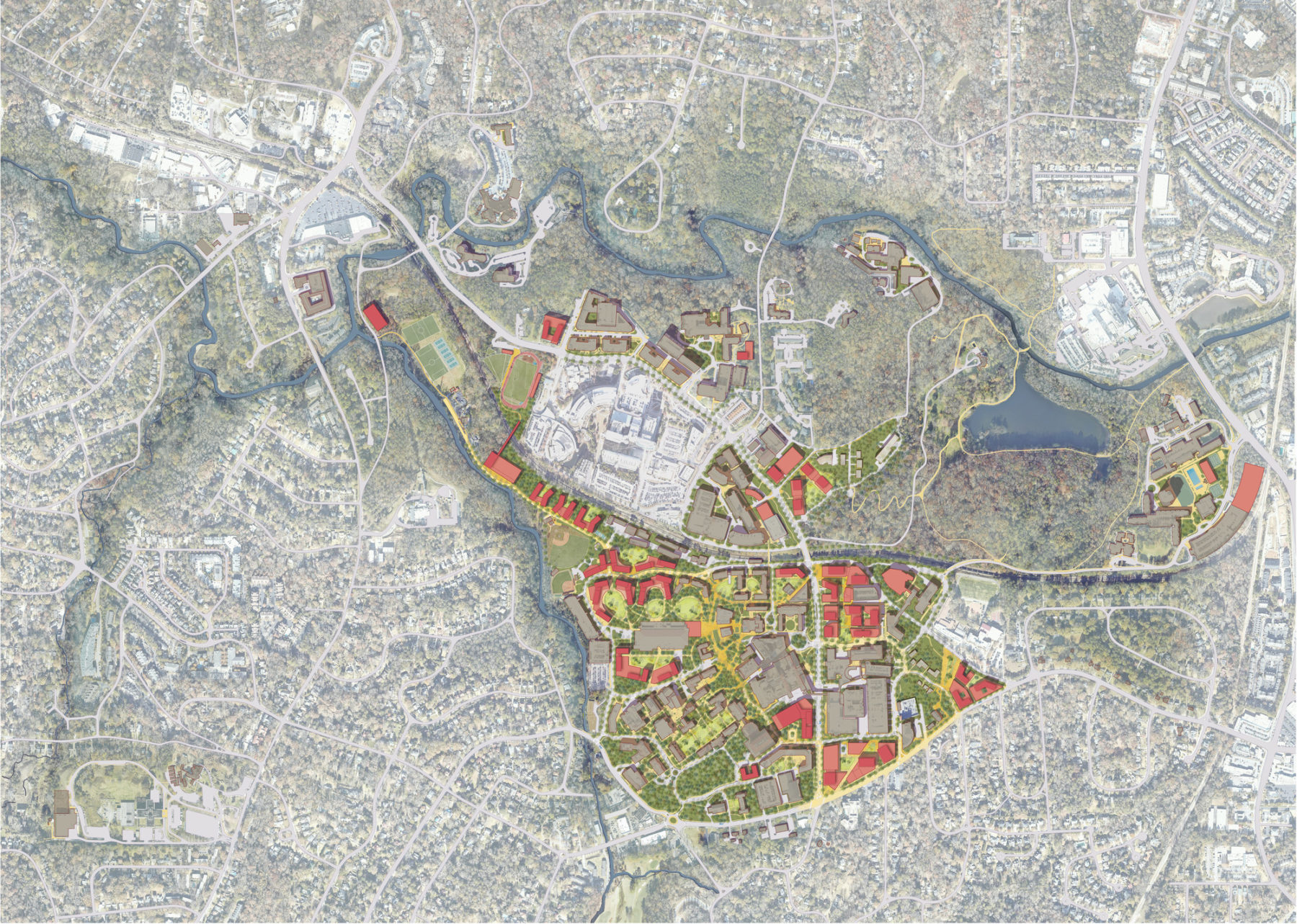
The Emory University Framework Plan strategically positions the university to make ongoing decisions and best possible use of future opportunities while building incrementally towards a powerful larger vision
The Emory University Framework Plan provides a roadmap to guide the institution’s growth across regional Atlanta, including Emory’s primary Druid Hills campus, its Oxford College undergraduate liberal arts campus, a new health science campus, and its Midtown Atlanta landholdings.
The university’s new strategic plan serves as the unifying force to achieve the vision of “One Emory: Engaged for Impact.” The comprehensive scope elements include land use, urban design, academic planning, transportation and mobility, landscape and open space, sustainability and infrastructure, and historic preservation. The effort relied upon an inclusive engagement strategy of focus group meetings, campus-wide presentations, and online tools/surveys.
Emory is a relatively decentralized institution, yet the new strategic plan calls for a more integrated “One Emory.” To break down these silos, the approach required the team to develop a culture of planning from the ground-up. This meant facilitating conversations to understand individual unit needs, ensuring each entity felt heard and understood. Once these individual needs were documented, we were able to identify opportunities of mutual interest and overlap, and present these back to thematically-organized focus groups. The strategic plan became the lens through which priorities were identified, with projects meeting multiple strategic initiatives rising to the top of the capital plan.
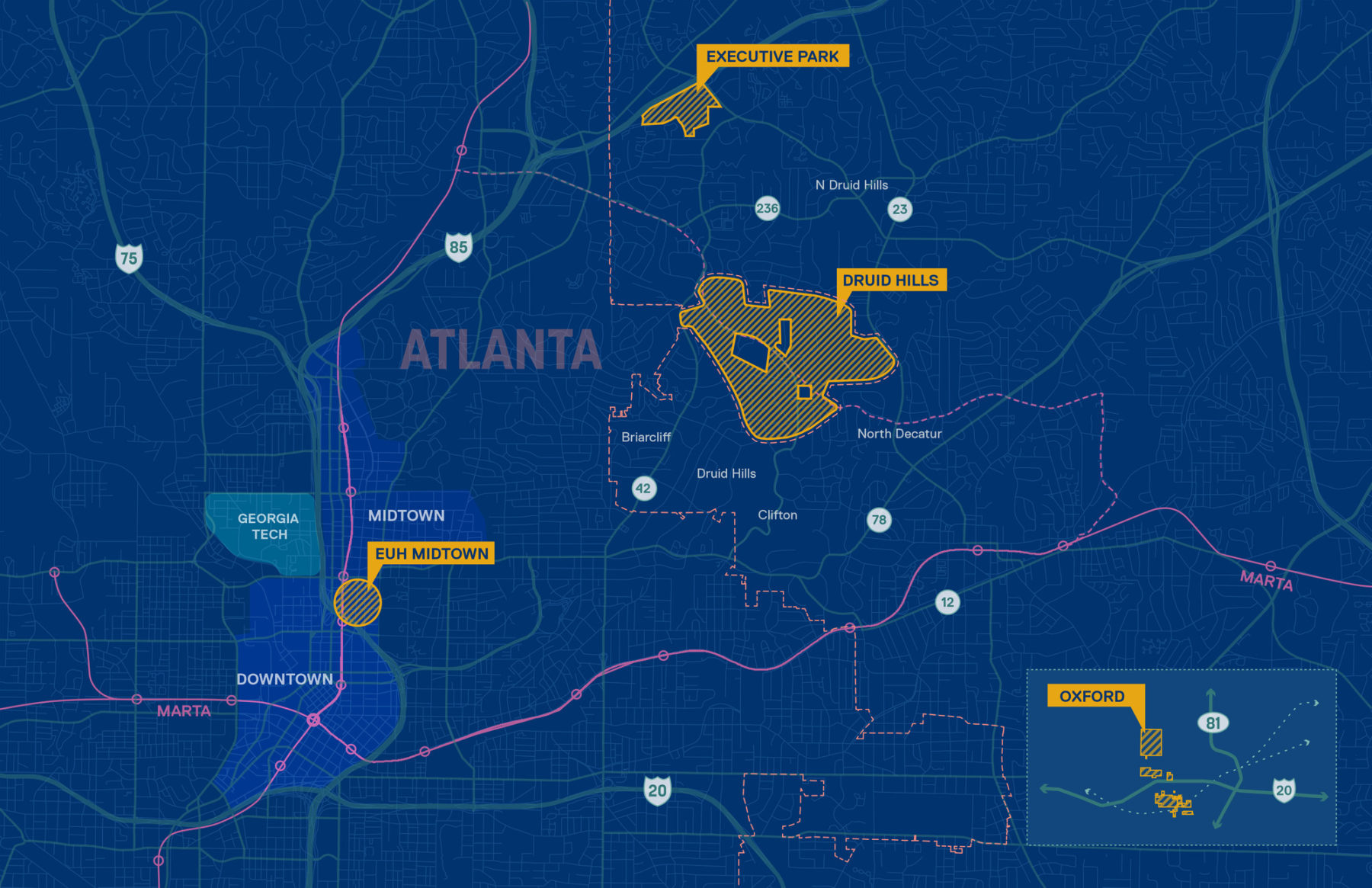
The plan shifts the university towards flexible, data-driven decision making across Emory’s multiple campuses
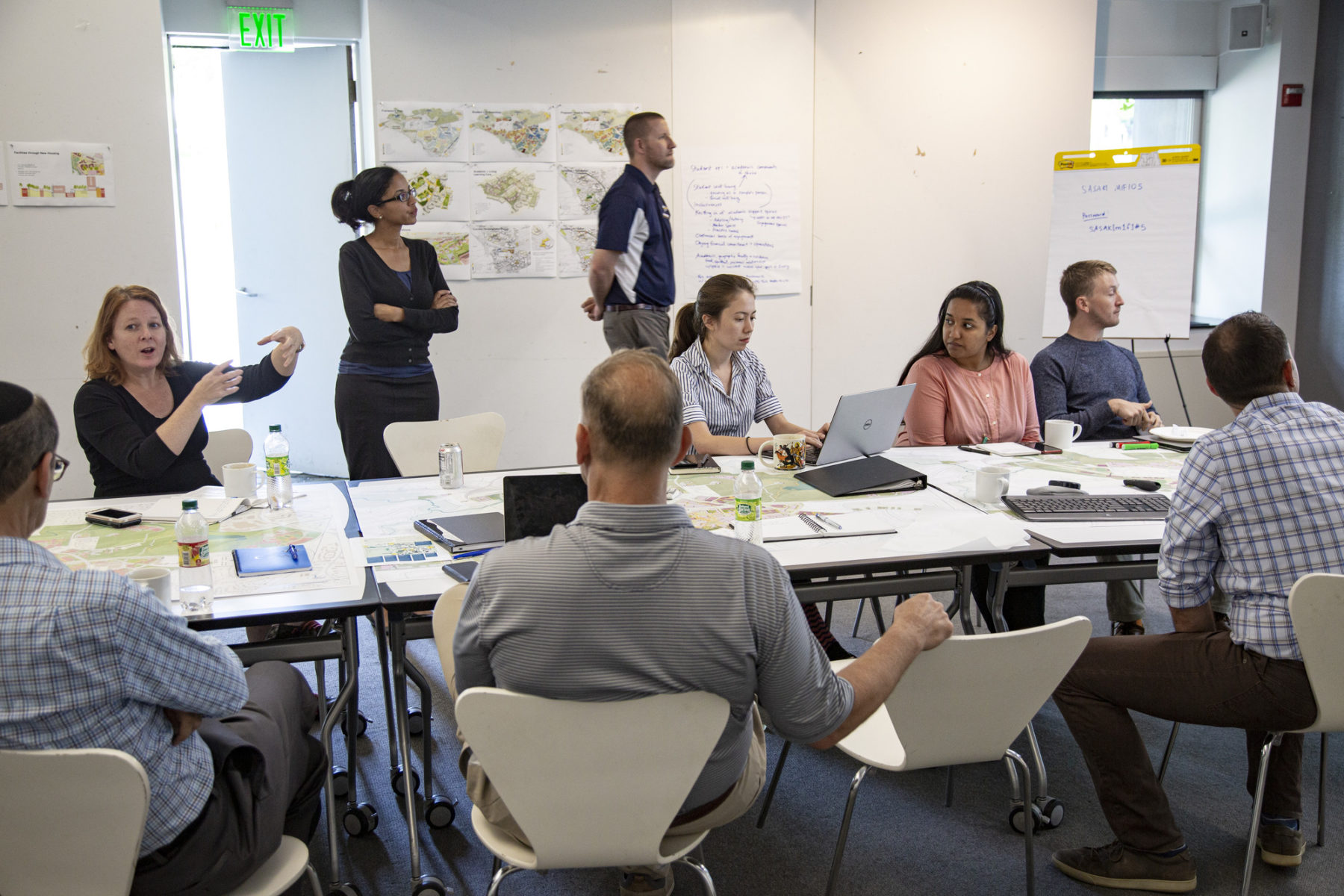
The project management team, comprised of the design team and key members of Emory’s planning, design, and construction group, held regular interactive work sessions throughout the planning process
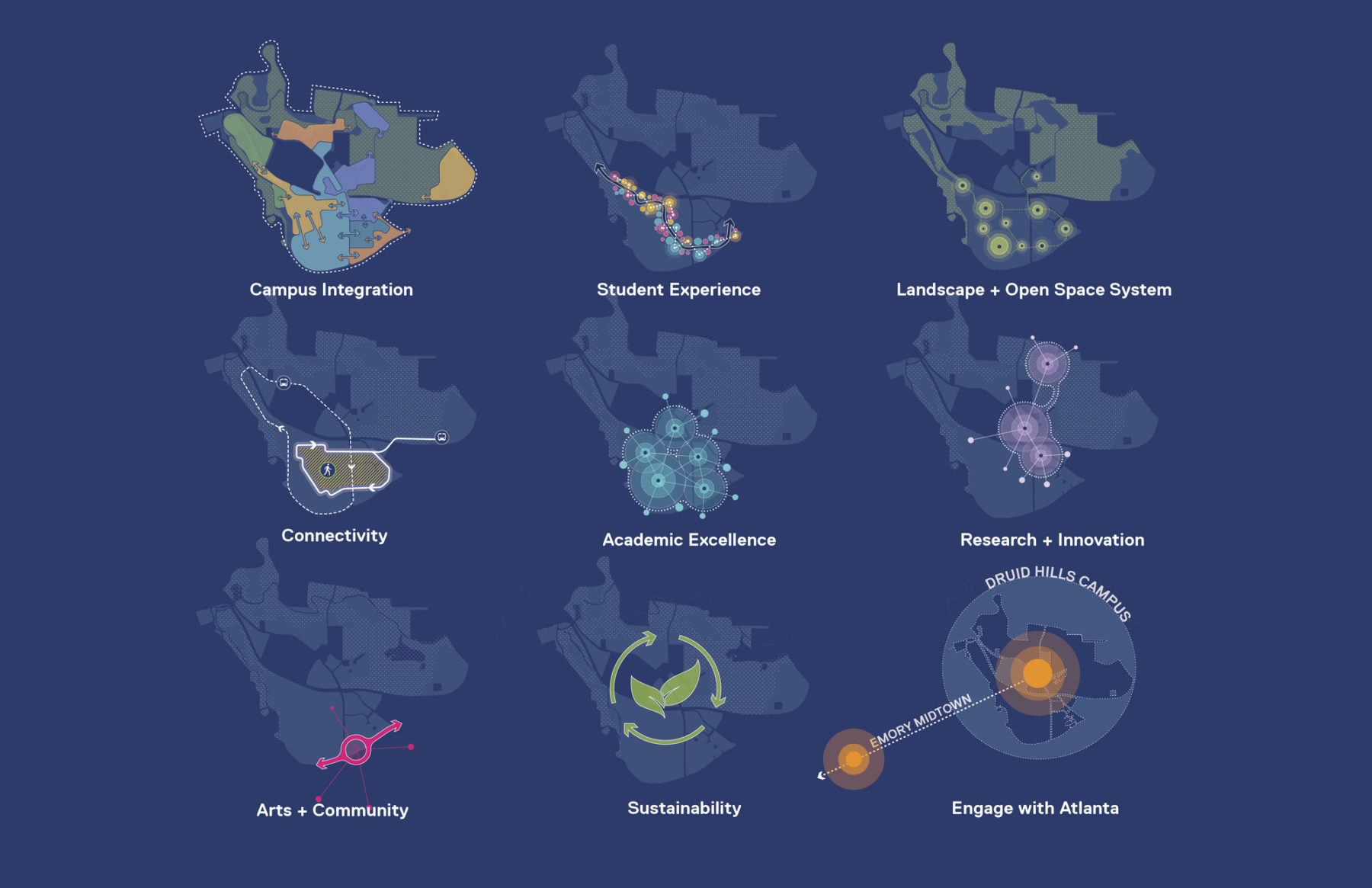
The long-term vision for Emory is guided by a set of design principles that build on the One Emory philosophy and serve as a physical manifestation of the overarching planning principles to guide future university development
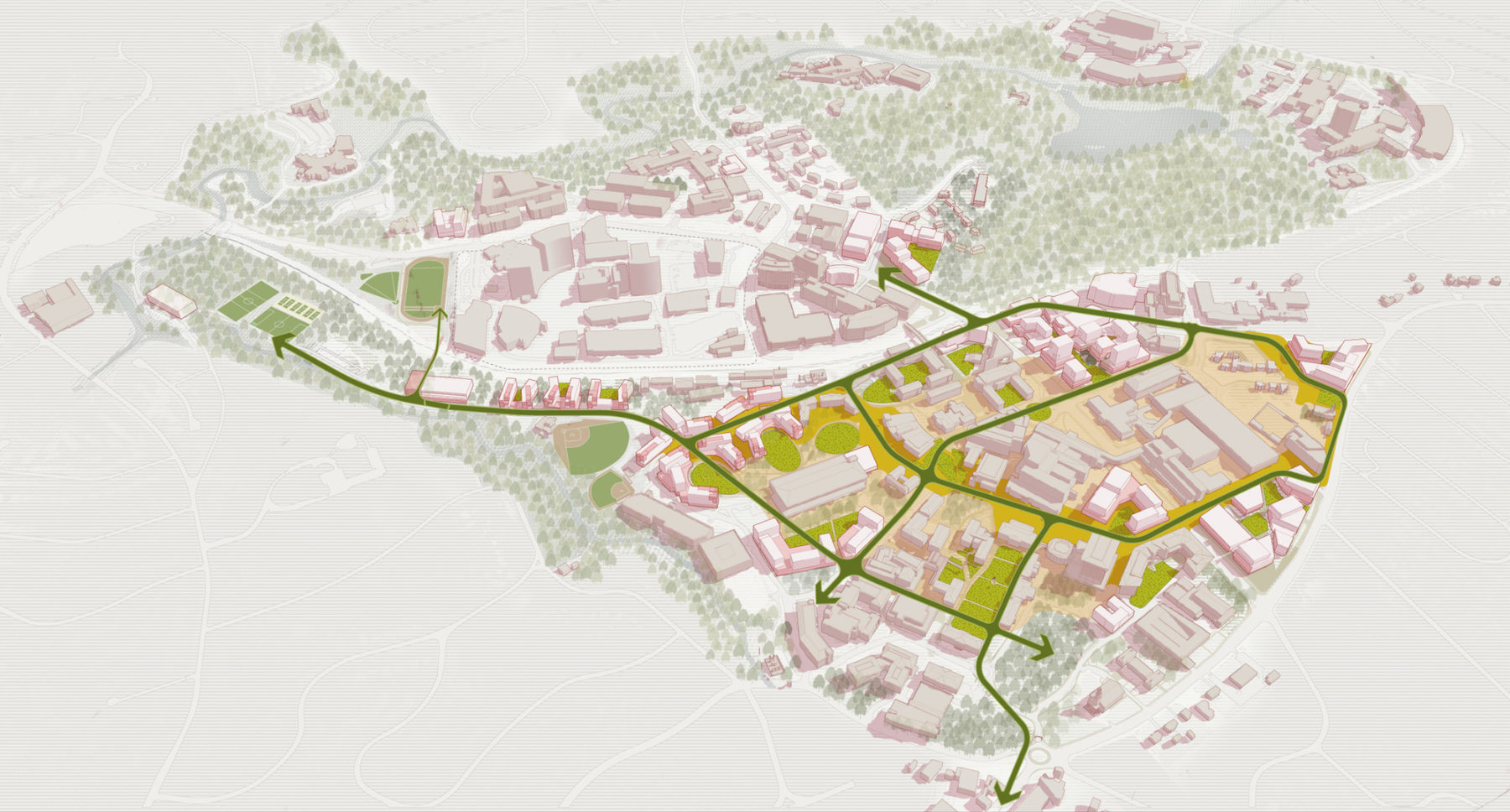
Landscape + Open Space System: The plan increases open space on campus by 20 percent
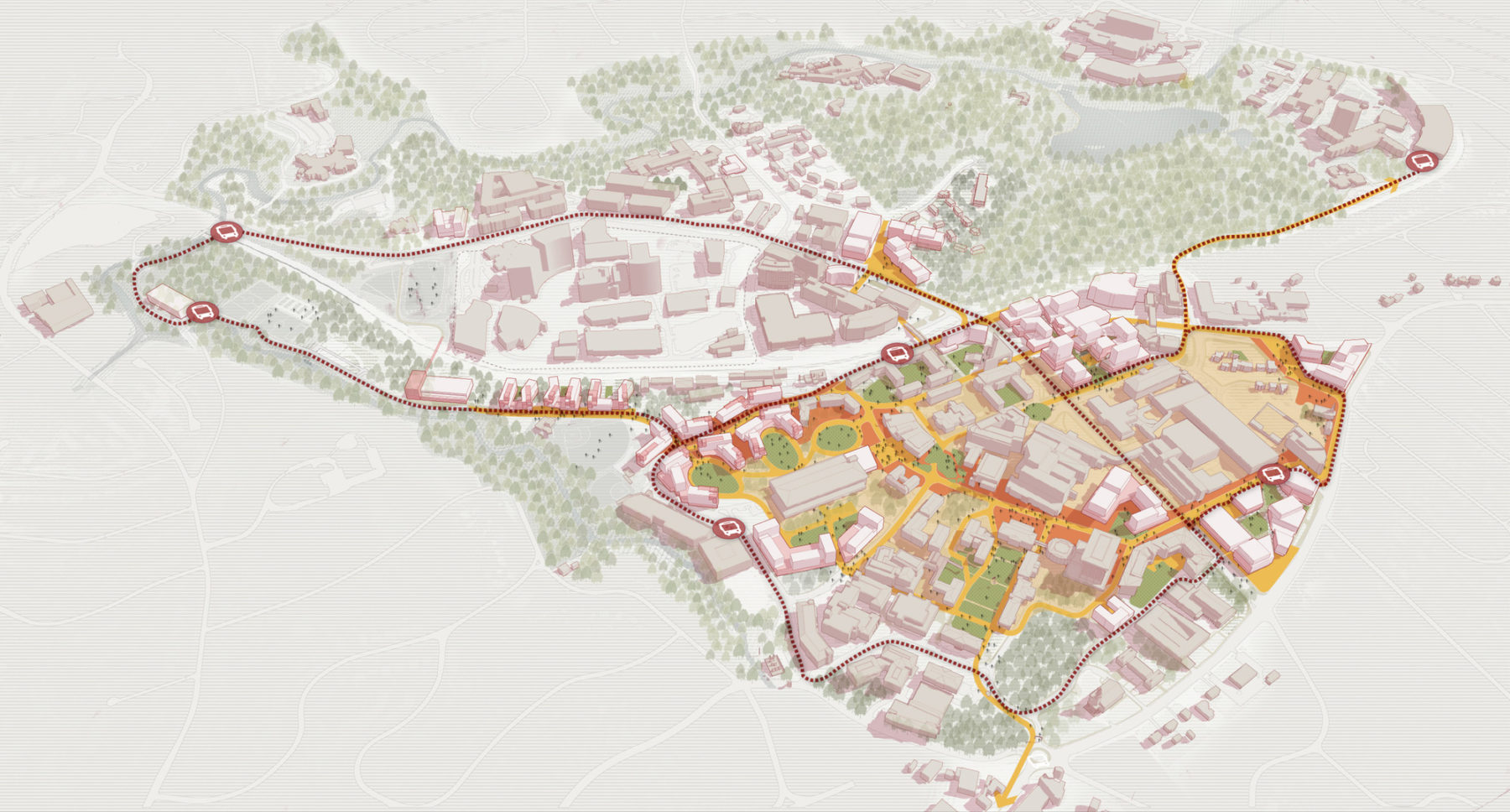
Connectivity: The plan aims to enhance the pedestrian experience,
and provide equitable access to all campus facilities
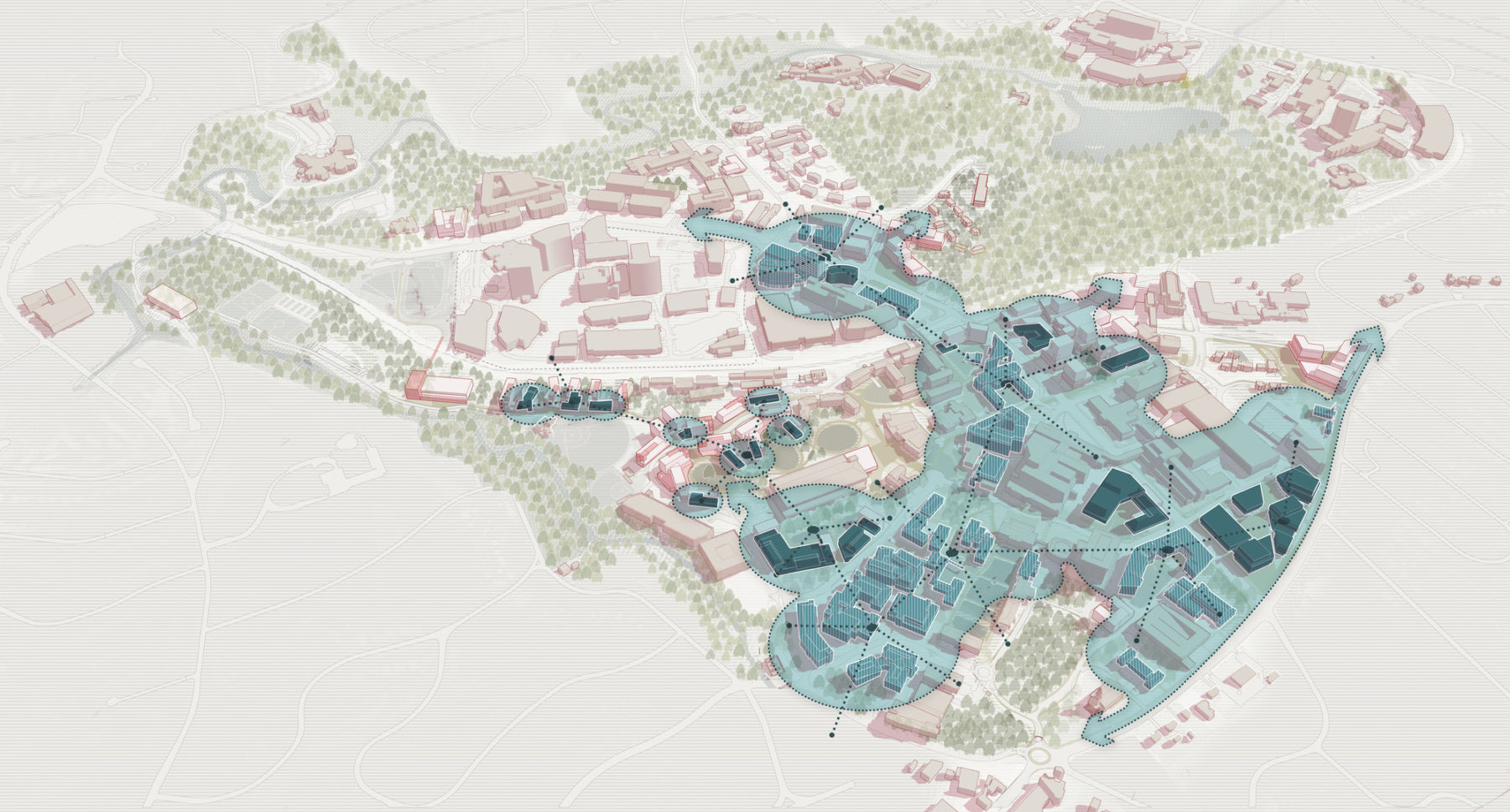
Academic Excellence: The academic core is vibrant and continuously active aimed at educating the whole student and promoting faculty and staff success
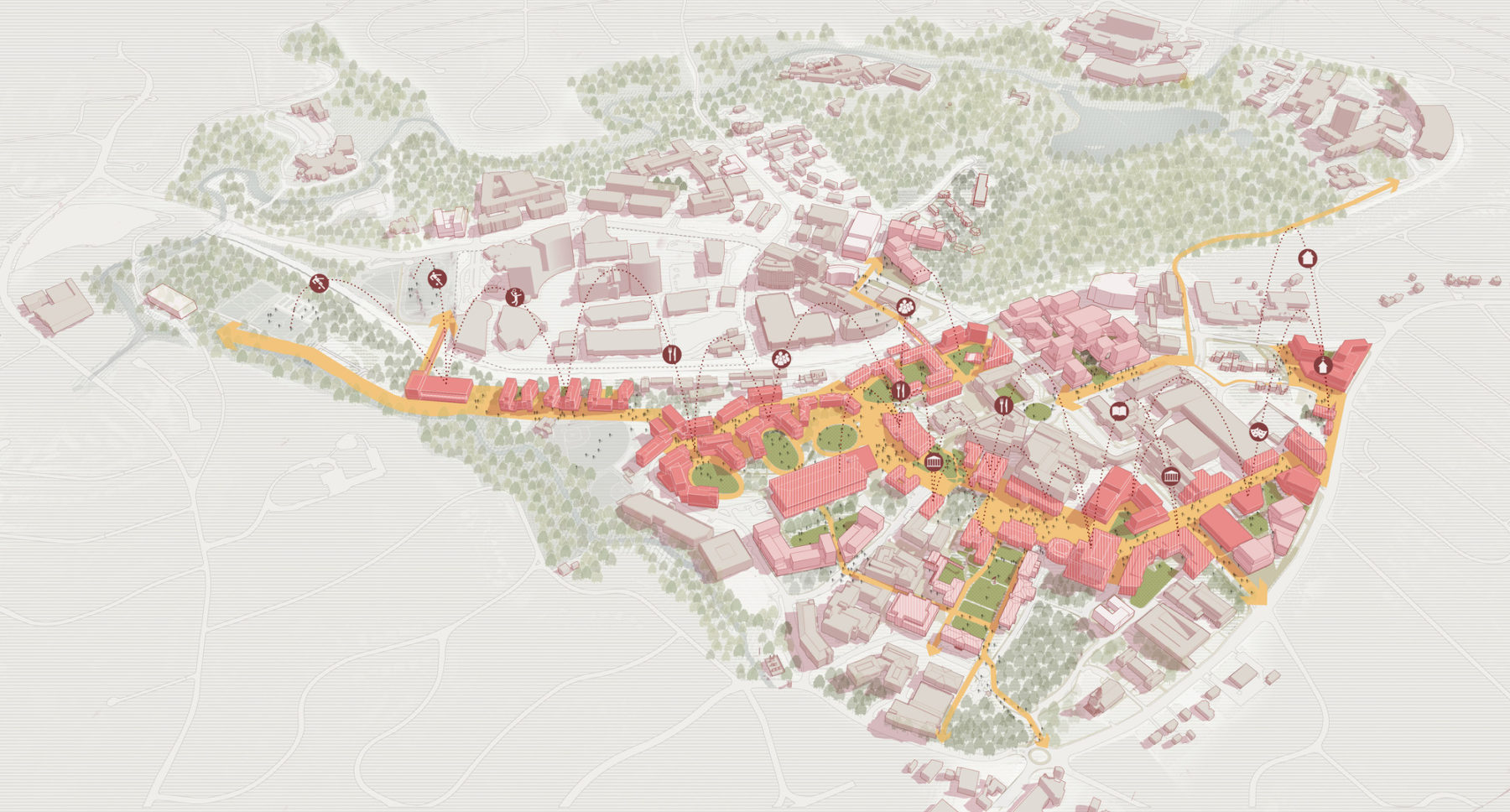
Student Experience: A 24/7 campus composed of a range of live/work/learn communities enhances the overall student experience
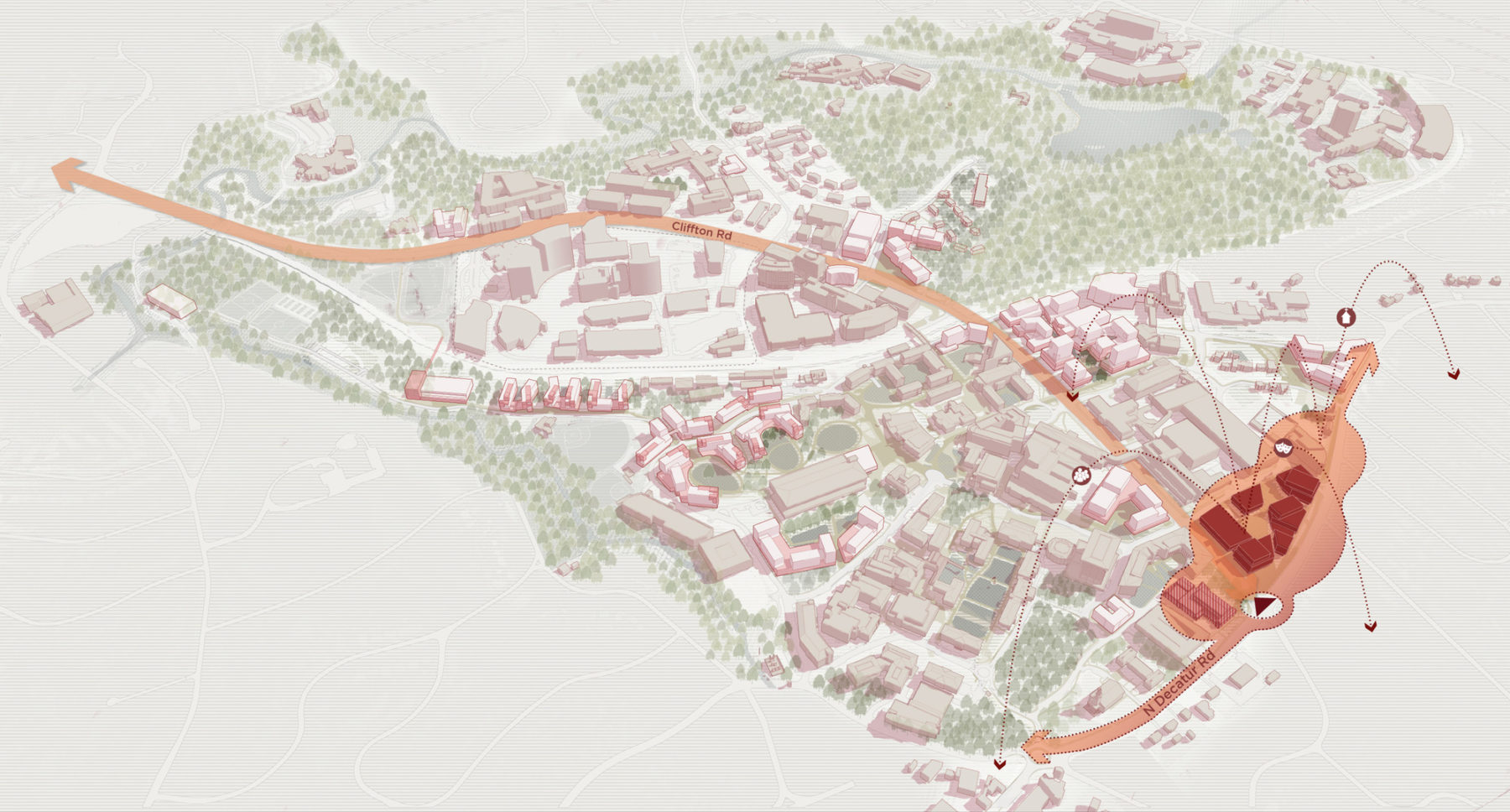
Arts + Community: A new, consolidated district focused on the arts will encourage and elevate multidisciplinary academic collaboration while simultaneously creator a destination on campus for the greater Atlanta community
Landscape + Open Space System: The plan increases open space on campus by 20 percent
Connectivity: The plan aims to enhance the pedestrian experience,
and provide equitable access to all campus facilities
Academic Excellence: The academic core is vibrant and continuously active aimed at educating the whole student and promoting faculty and staff success
Student Experience: A 24/7 campus composed of a range of live/work/learn communities enhances the overall student experience
Arts + Community: A new, consolidated district focused on the arts will encourage and elevate multidisciplinary academic collaboration while simultaneously creator a destination on campus for the greater Atlanta community
One example of this integrated planning involves the Business School and the Law School. Both units had space needs, and Law had a failing building. During the planning process, we came to understand that many of the future space needs were common to both units. Rather than construct two new facilities/additions, the Framework Plan designates a shared facility that meets each school’s programmatic objectives but in an integrative, and more cost-effective manner. This approach also required changes to university policy since, up to this point, units charged each other to share space.
Launched together with the Framework Plan, the university’s strategic plan is the guiding force for the plan, and also provides the platform upon which results are measured. Specific examples of results that are measured based on the strategic plan include the following.
Atlanta as a Gateway to the World: Both of Emory’s two existing campuses lie outside of Atlanta’s urban core, yet the university seeks to engage more with the city. Planning for Emory’s new health science campus considered how metropolitan Atlanta would access the campus and development of a place to support the patient experience. For Emory’s Midtown properties, the plan considers functions that will draw in community members, including a resiliency center focused on outreach and education. For the Druid Hills campus, the Framework Plan designates specific strategies for connecting to Atlanta’s MARTA system to improve connectivity between the campus and the city.
Enhance the Student Experience: The Framework Plan tackles improvements to the student experience by developing a comprehensive approach to wellness including spaces for meditation, spirituality, mental health, lactation rooms, and recreation.
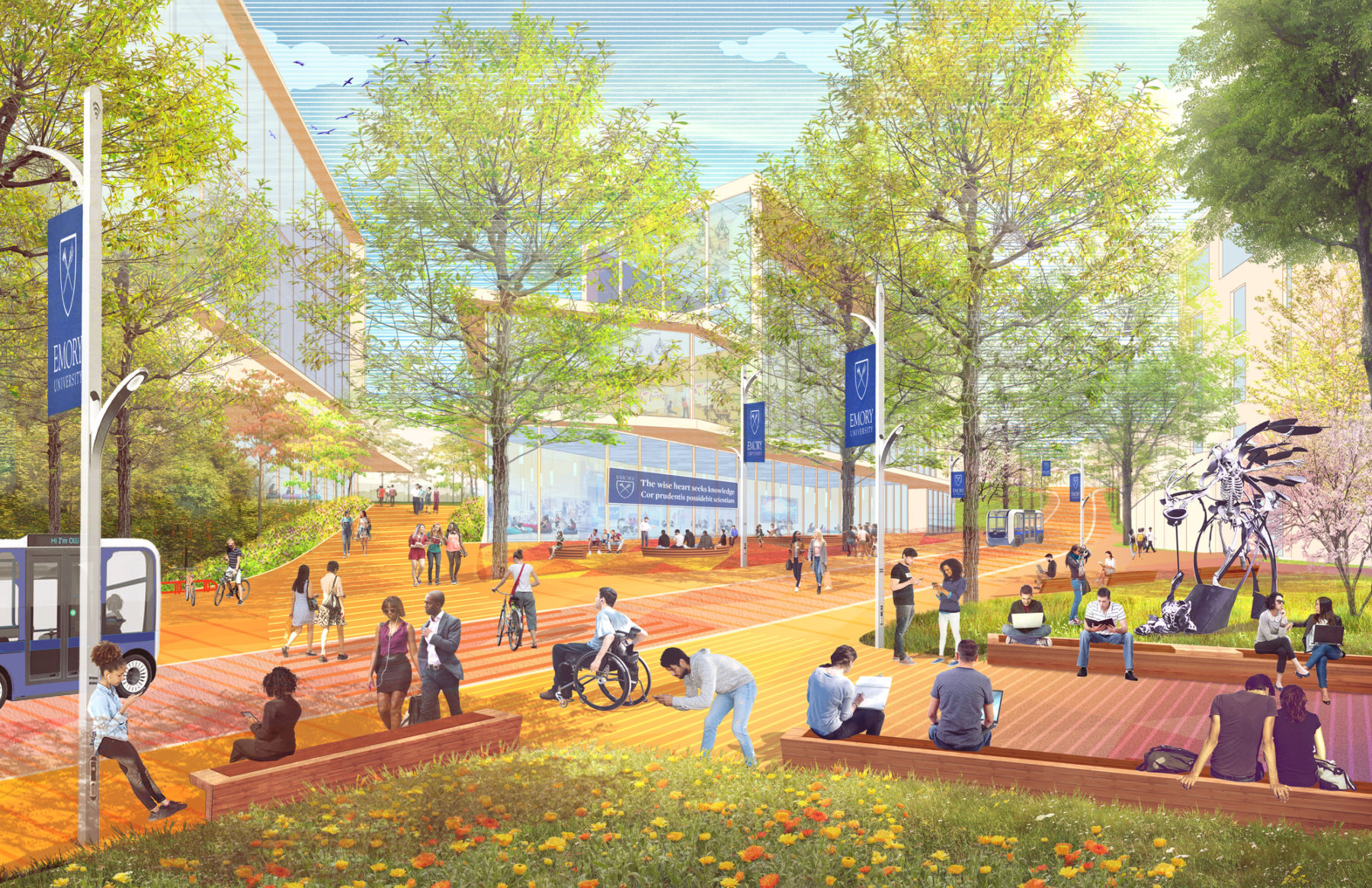
Within the academic core Dickey Drive is reimagined as a pedestrian corridor which will improve campus connectivity
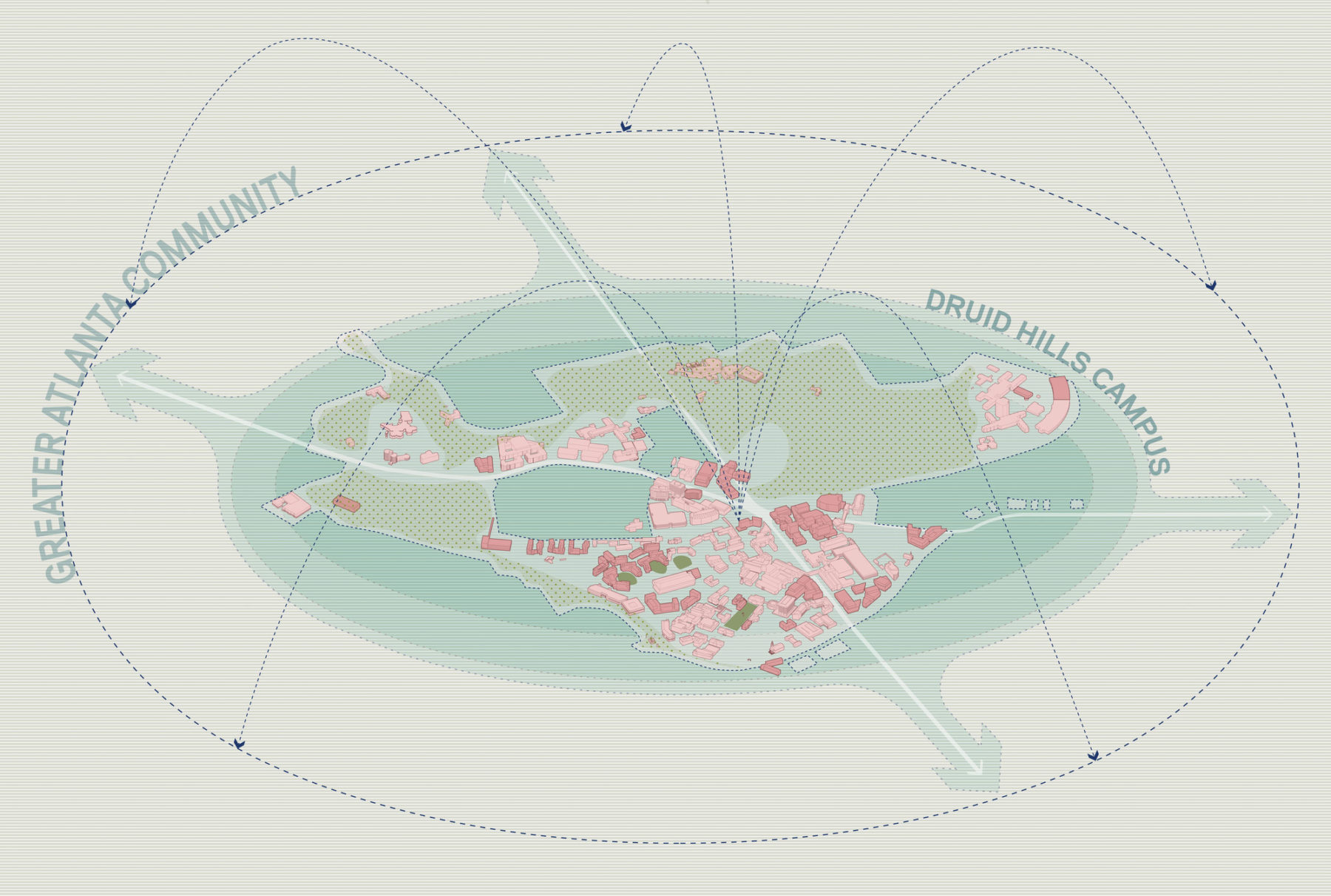
The plan proposes that the university creates new partnerships with the greater Atlanta community by leveraging its size, intellectual capital, and people
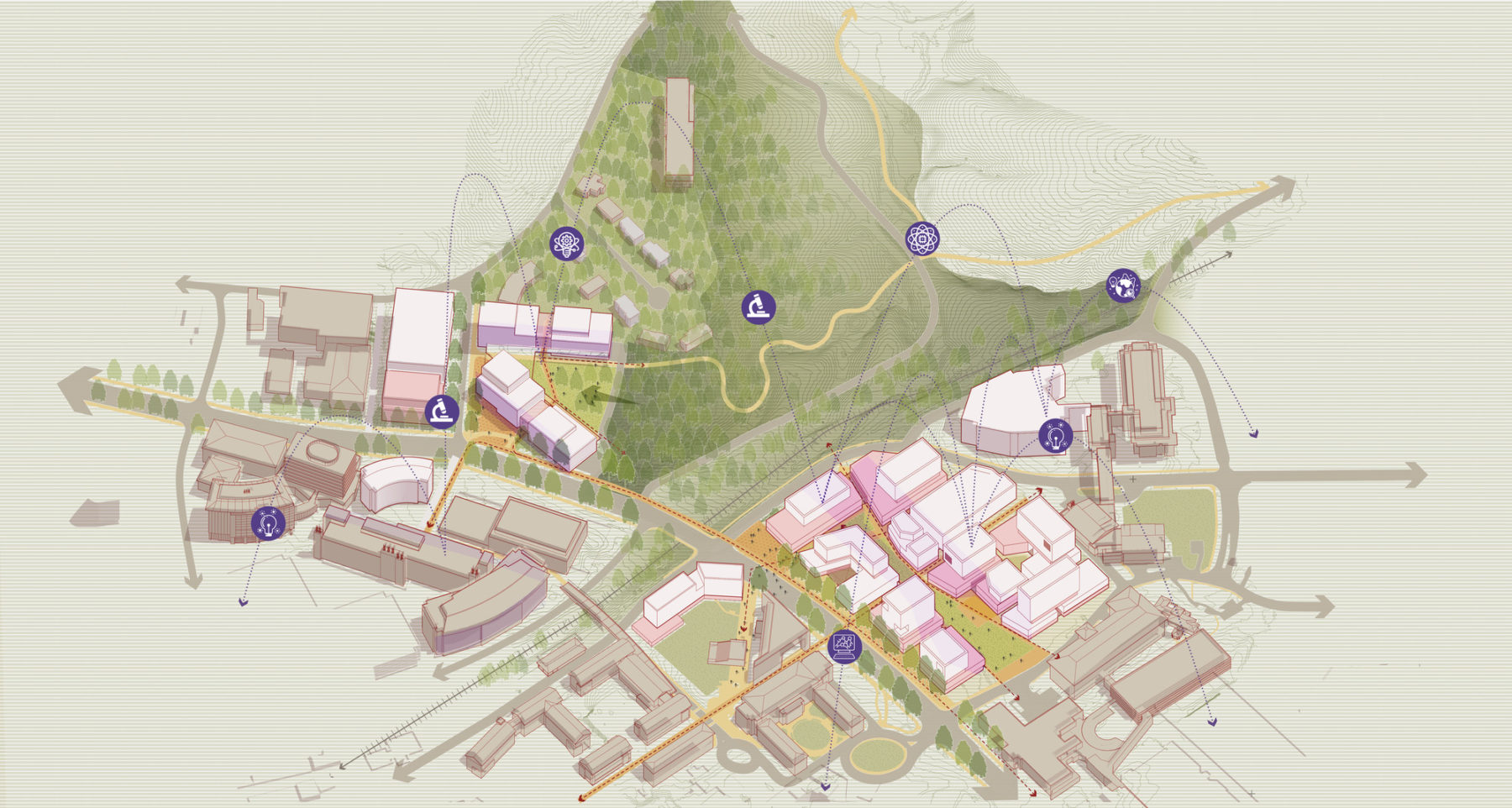
The proposed Innovation District consists of a mix of research and innovation spaces that benefit from proximity to health sciences and healthcare uses
Emory’s Strategic Plan, “One Emory: Engaged for Impact,” articulates a unified vision for the university. Presently, Emory’s physical locations are uncoordinated from one another. The Framework Plan establishes a common platform for shared identity across Emory’s four metropolitan Atlanta campus locations. The plan clarifies programmatic distribution and mission for each location, while ensuring consistency in elements relating to the student experience, spaces to promote collaboration and discovery, and design standards to reflect Emory’s brand identity. The result is a comprehensive and integrated plan to unleash Emory and Atlanta’s shared future to mobilize change for the world.
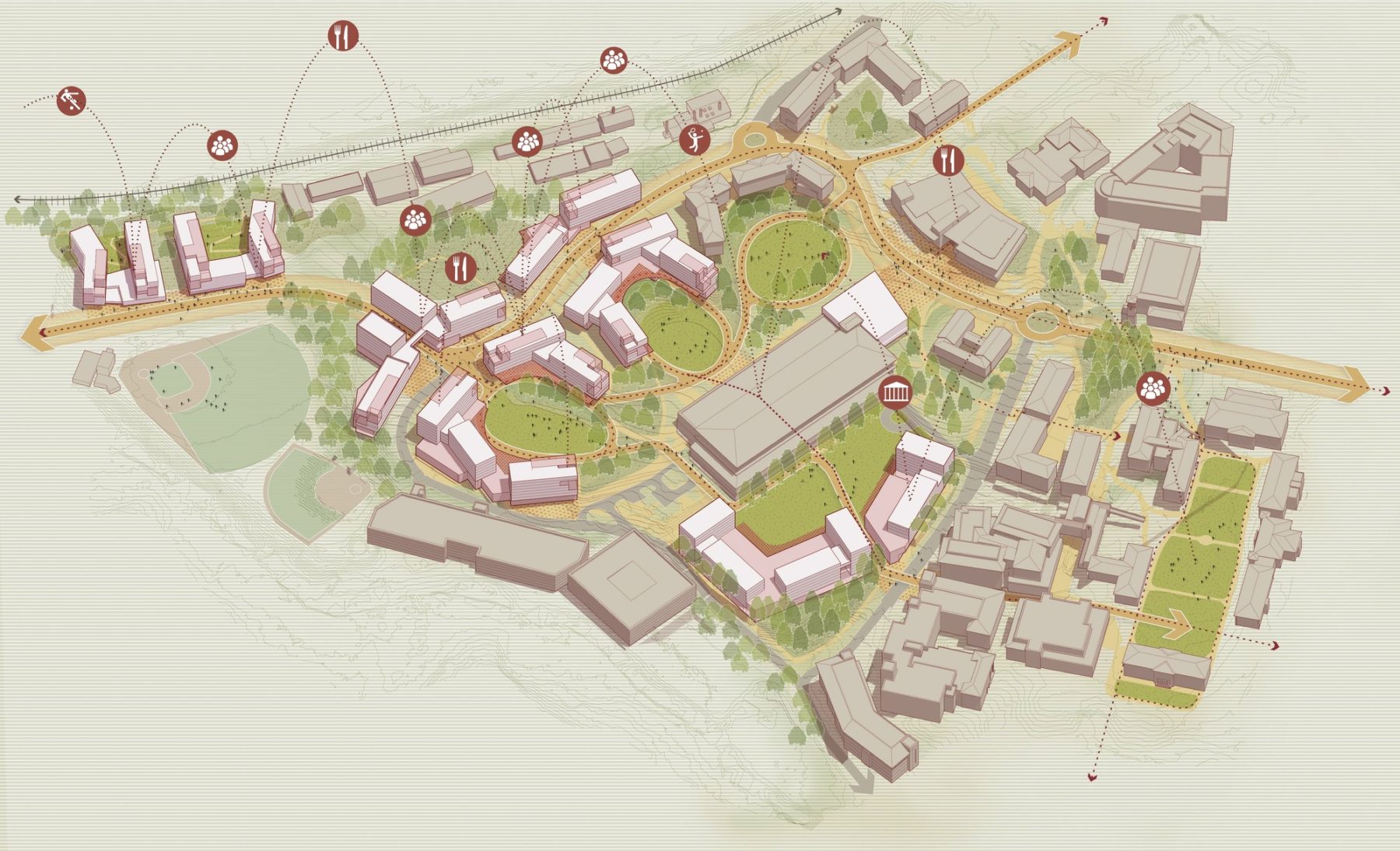
North of the academic core a new student life-focused district creates a more connected and supportive student experience
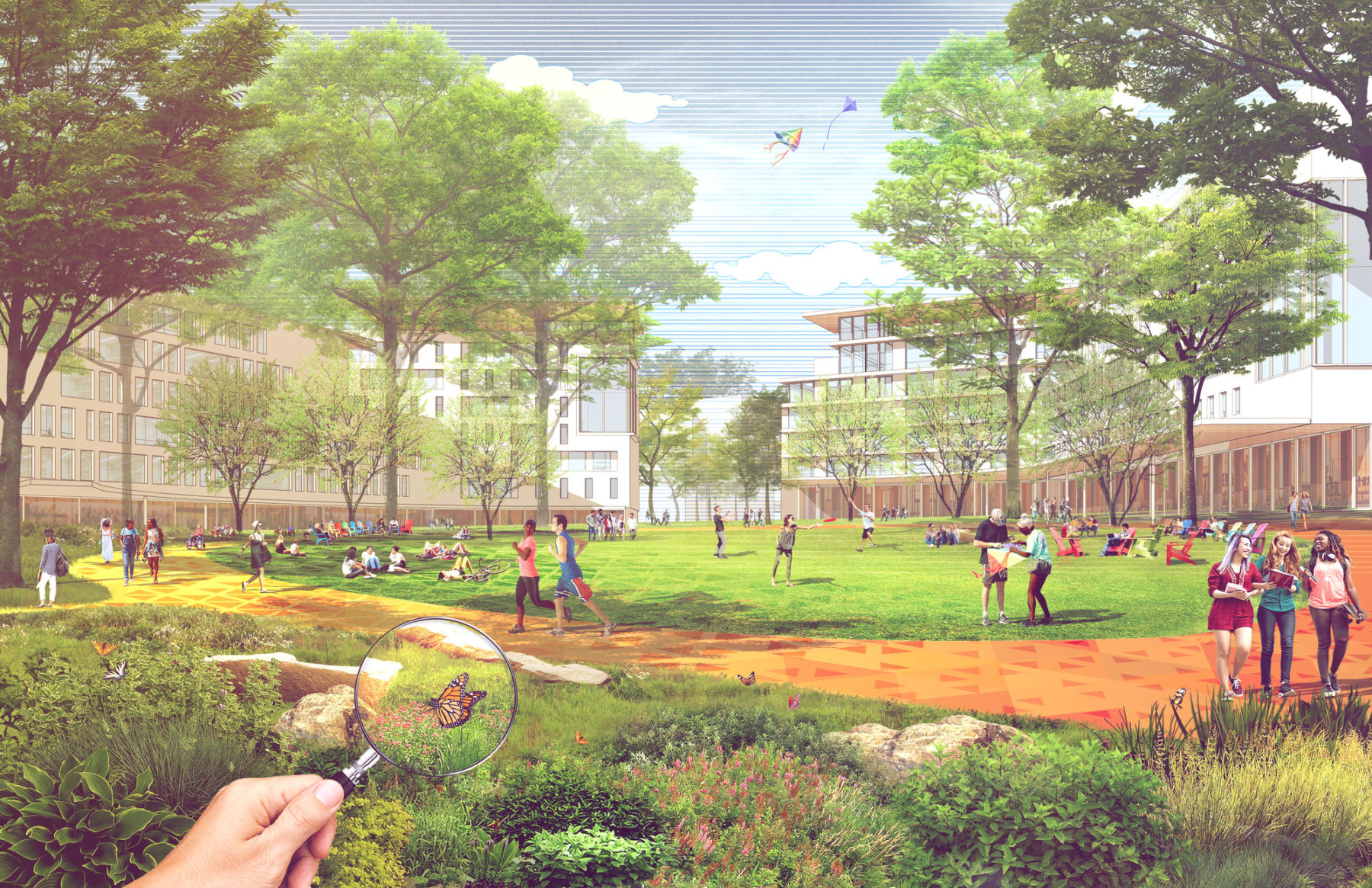
Open spaces provide much needed outdoor space for informal and social gathering, as well as for informal recreation and athletics
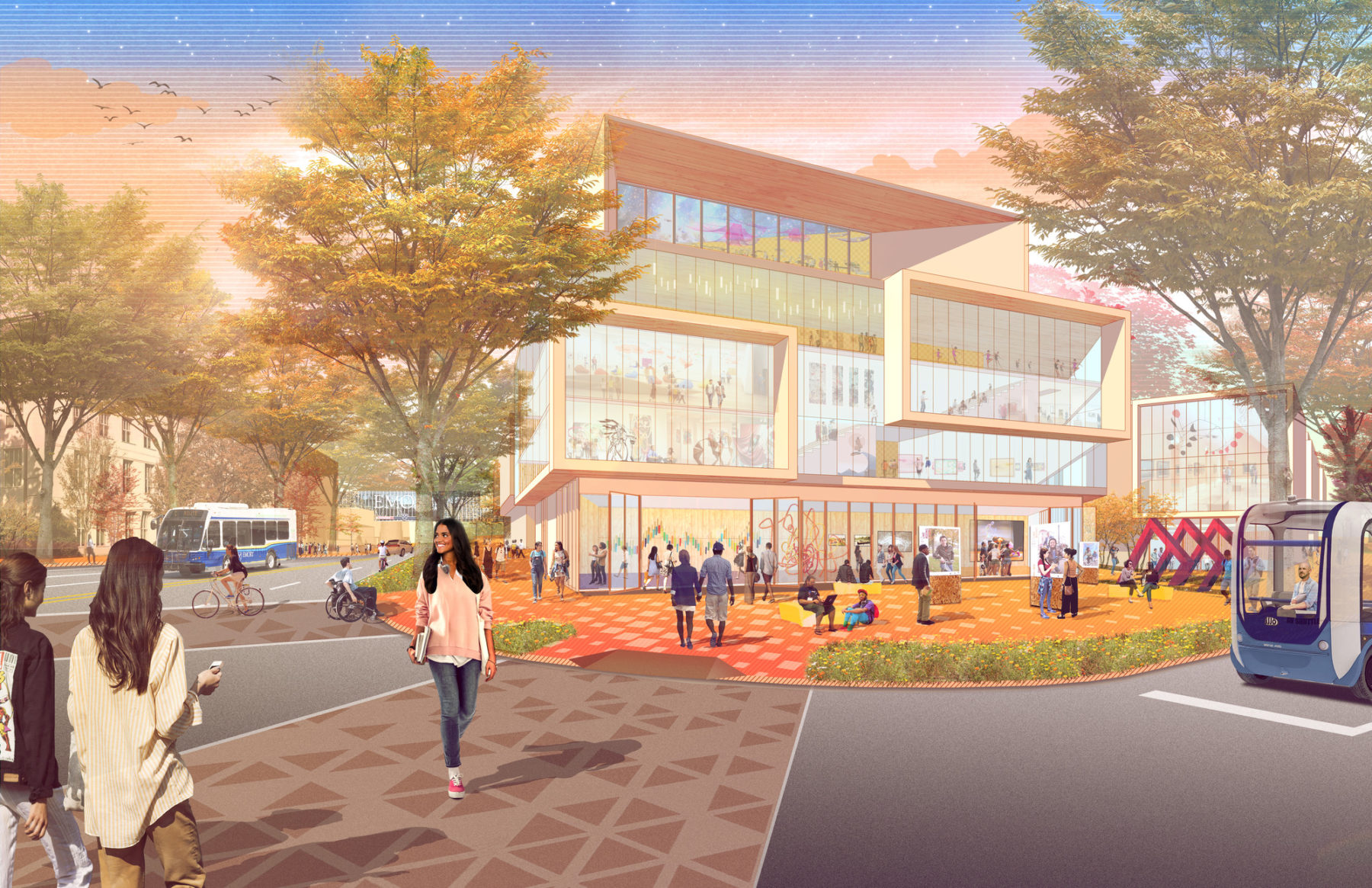
As envisioned, the new arts and community district provides the opportunity for a prominent university gateway
The majority of student life uses on the Druid Hills campus, including the Woodruff Physical Education Center and the recently constructed Student Center, are concentrated along Asbury Circle. In order to strengthen this centrally adjacent corridor and improve overall accessibility of amenities for students, the Framework Plan proposes to extend this student life spine to the north to the proposed Athletics District and to the south to the proposed Arts District. This extended pedestrian connection will contain student life uses strategically integrated with both academic and residential uses.
The Framework Plan included a comprehensive assessment of energy and water use across the university. Emory needed to understand the trade-offs between energy and water use intensity, capital costs, and life cycle costs in order to empower informed decision-making about which strategies to implement. The project team assessed a range of infrastructure investments on a district-by-district basis. The analysis allowed the university to review a set of low-cost strategies and consider their impact to sustainability goals as compared to a set of more optimized strategies that required some additional financial investment but had significant impact on energy and water reductions.
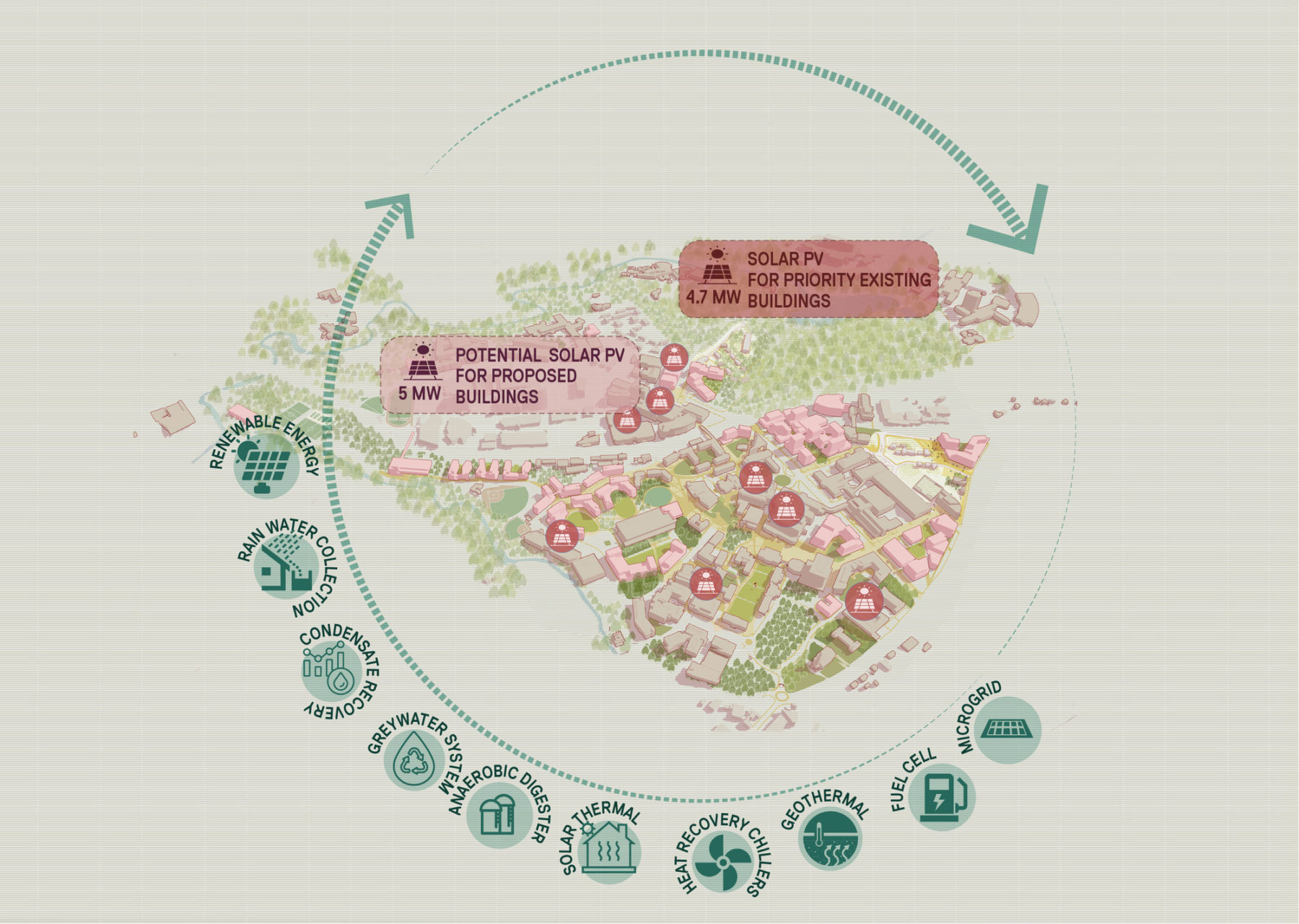
The plan takes a bold new approach to sustainable infrastructure planning at a campus-wide scale, proposing a range of infrastructure investments that address the larger university sustainability goals
想了解更多项目细节,请联系 Tyler Patrick.