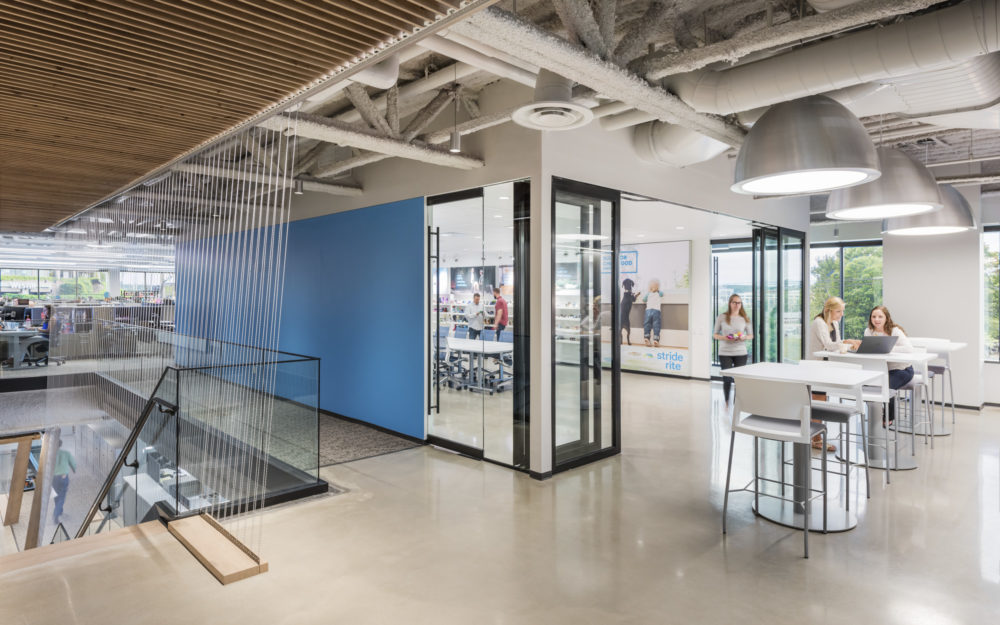
渥弗林集团
美国麻萨诸塞州沃尔瑟姆
 Sasaki
Sasaki
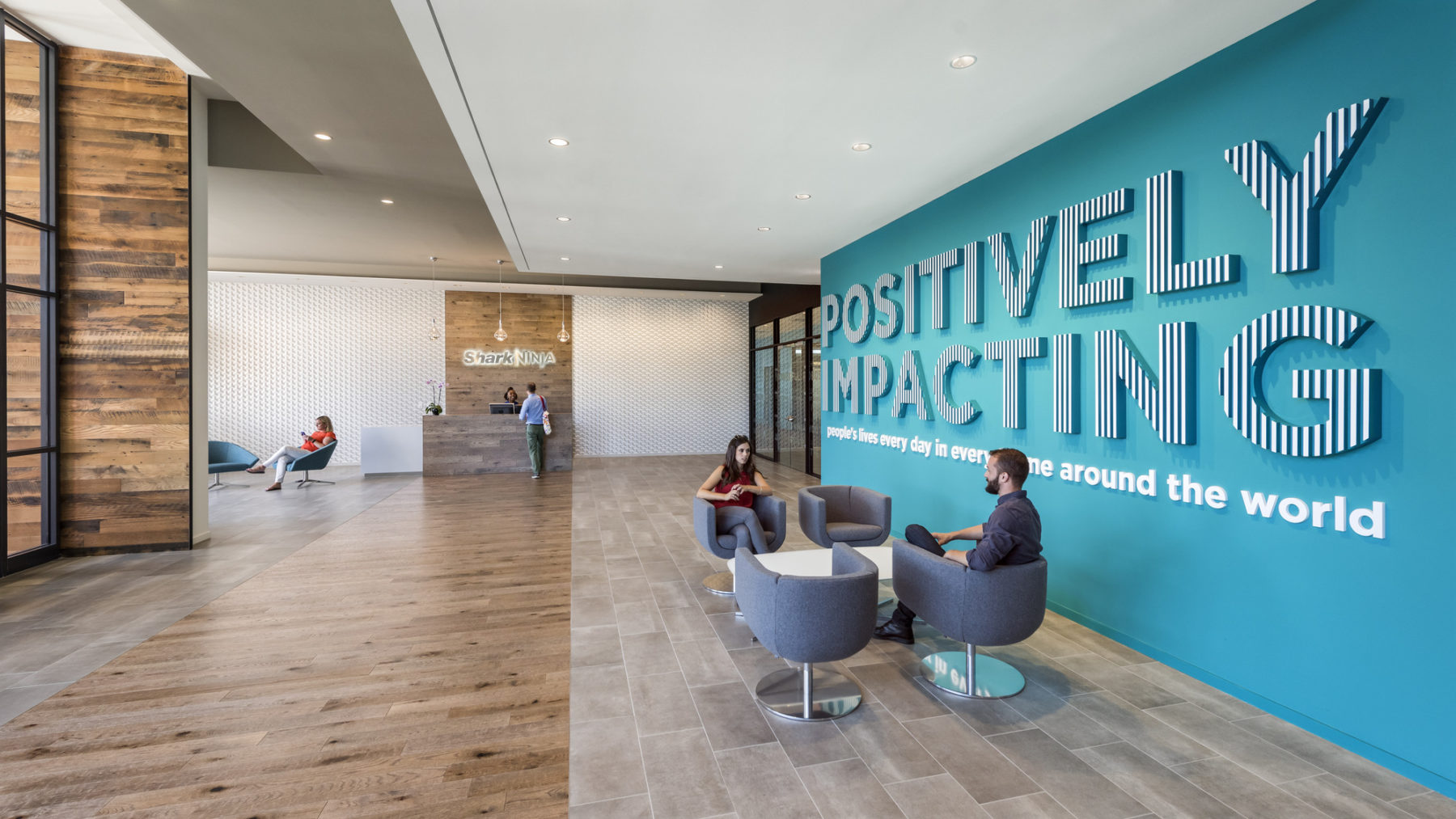
The new headquarters clearly, boldly, and visibly tells the story of the company. It communicates that this is a place with a breakthrough mindset – that innovation and creativity drive the company to go beyond what is thought possible.
Sasaki应家居用品与电器品牌SharkNinja委托设计位于麻州尼德姆镇的新企业总部。现已竣工落成的总部办公室占地逾16,500平方米,集合了从前分散各地的企业领导、设计、工程、行政和展示空间等部门,明亮清晰的空间设计不仅带来耳目一新的视觉效果,也时刻诉说着品牌故事,反映企业突破常规的思维——创新意念是成就不可能任务的最大原动力。
营造丰富的员工体验是设计方案的核心要素,在反映企业的前瞻规划之余,整个办公场地不失魅力和温暖感觉。空间配置以灵活弹性、便于使用为首要考虑,配合完善的技术设备,SharkNinja企业总部做到强化互动、提升协作的效果,同时引发创意灵感,实现高效准绳的工作流程和目标明确的营商环境。
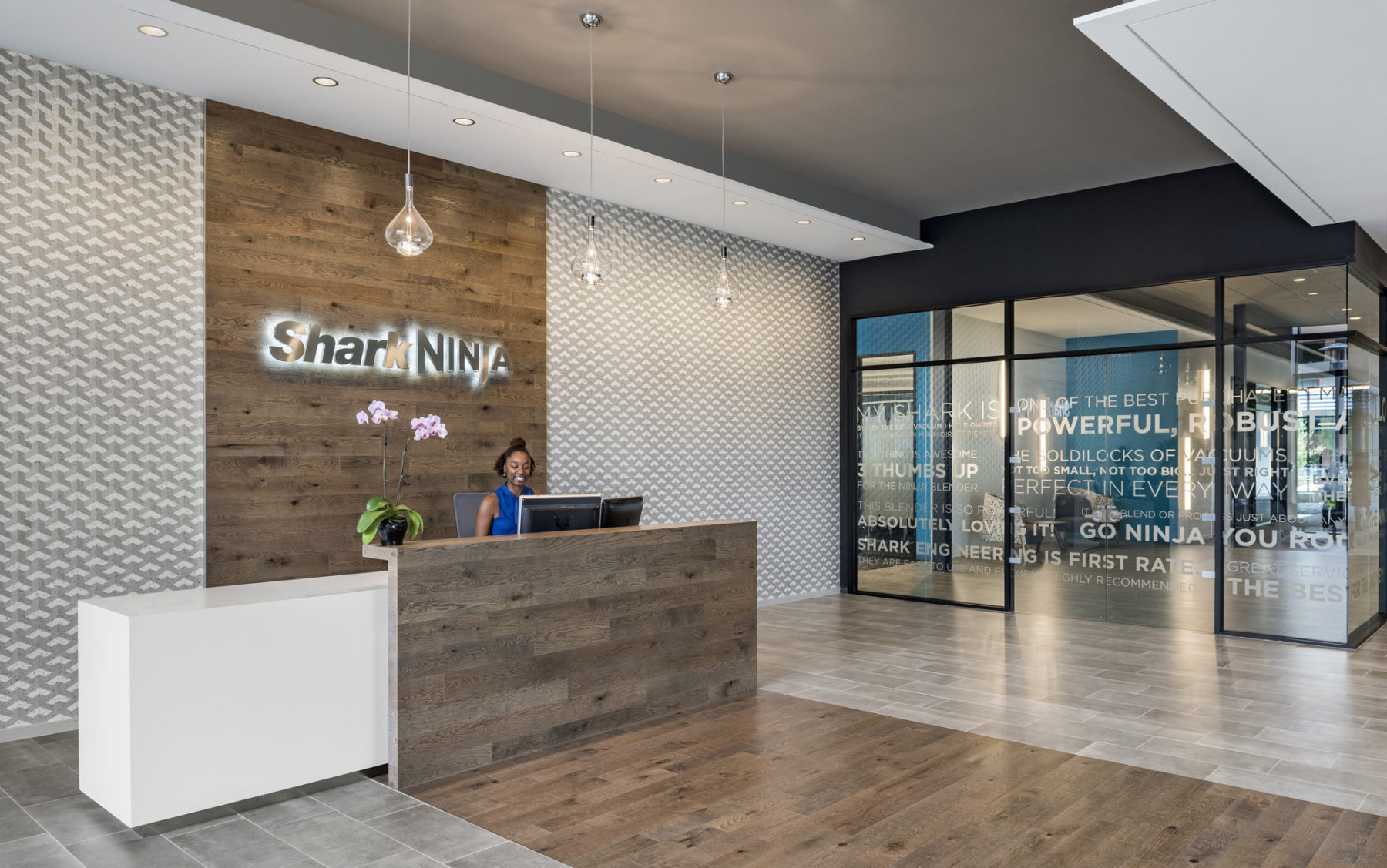
The headquarters facilitates interaction and collaboration to drive a high-performance, purposeful business—inspiring creativity and allowing work to be done efficiently and intelligently
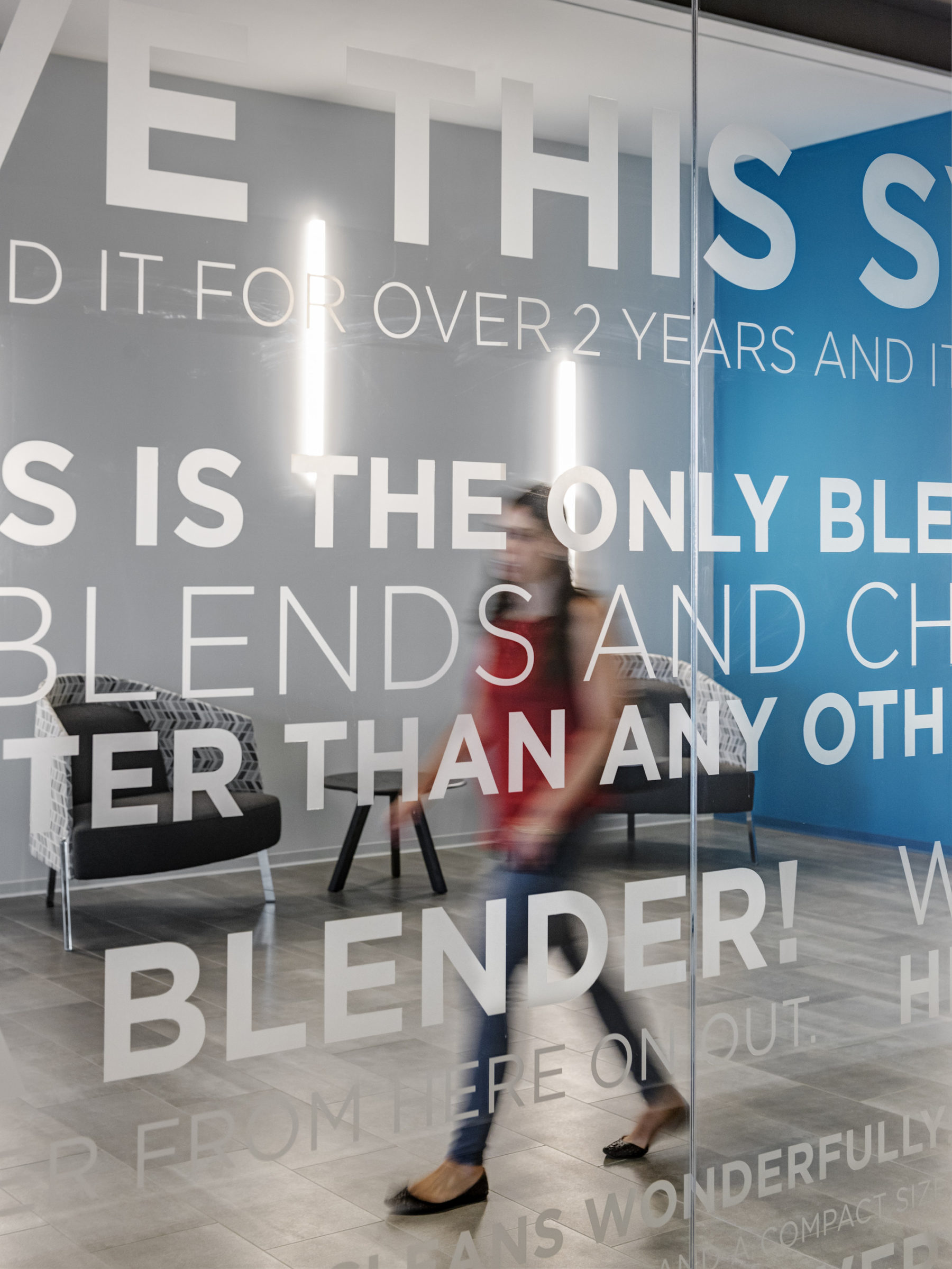
Through design gestures big and small, the new headquarters demonstrates that SharkNinja is a brand that has a significant and meaningful impact on people’s lives
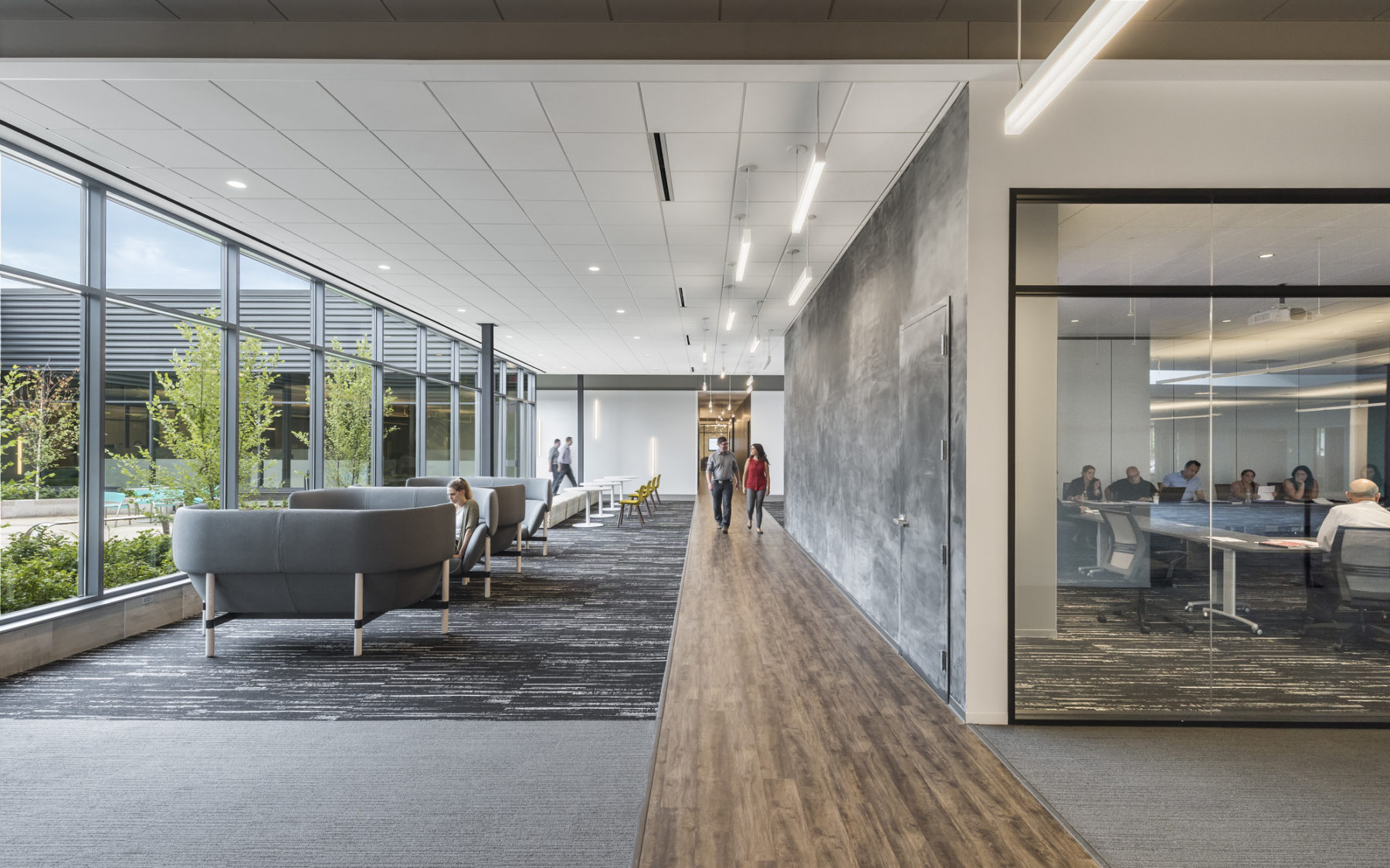
SharkNinja’s move to a new, reimagined headquarters was motivated by the desire to consolidate multiple locations to one site, bringing together corporate leadership, design, engineering, administration and showroom spaces under one roof for the first time
新企业总部的诞生主要是为了集合从前分散各地的部门,实现最大化作业效率。在迁址之前,SharkNinja以两个城市为根据地,办公空间分散在四栋大楼的六个楼层,这不仅造成重复的工作步骤和功能,影响效率,高管人员也因为要经常来往各地,而在每个地点分别设立私人办公室,导致空间资源重叠。此外,对工程师团队而言,他们的通勤需求尤其殷切,为与产品项目团队保持沟通,他们必须频繁到访不同大楼、不同楼层,在进行特定工序时又得动身前往工程实验室和原型制作室,因此零散的布局不但无助于工作进度,更妨碍了部门之间的协作交流。
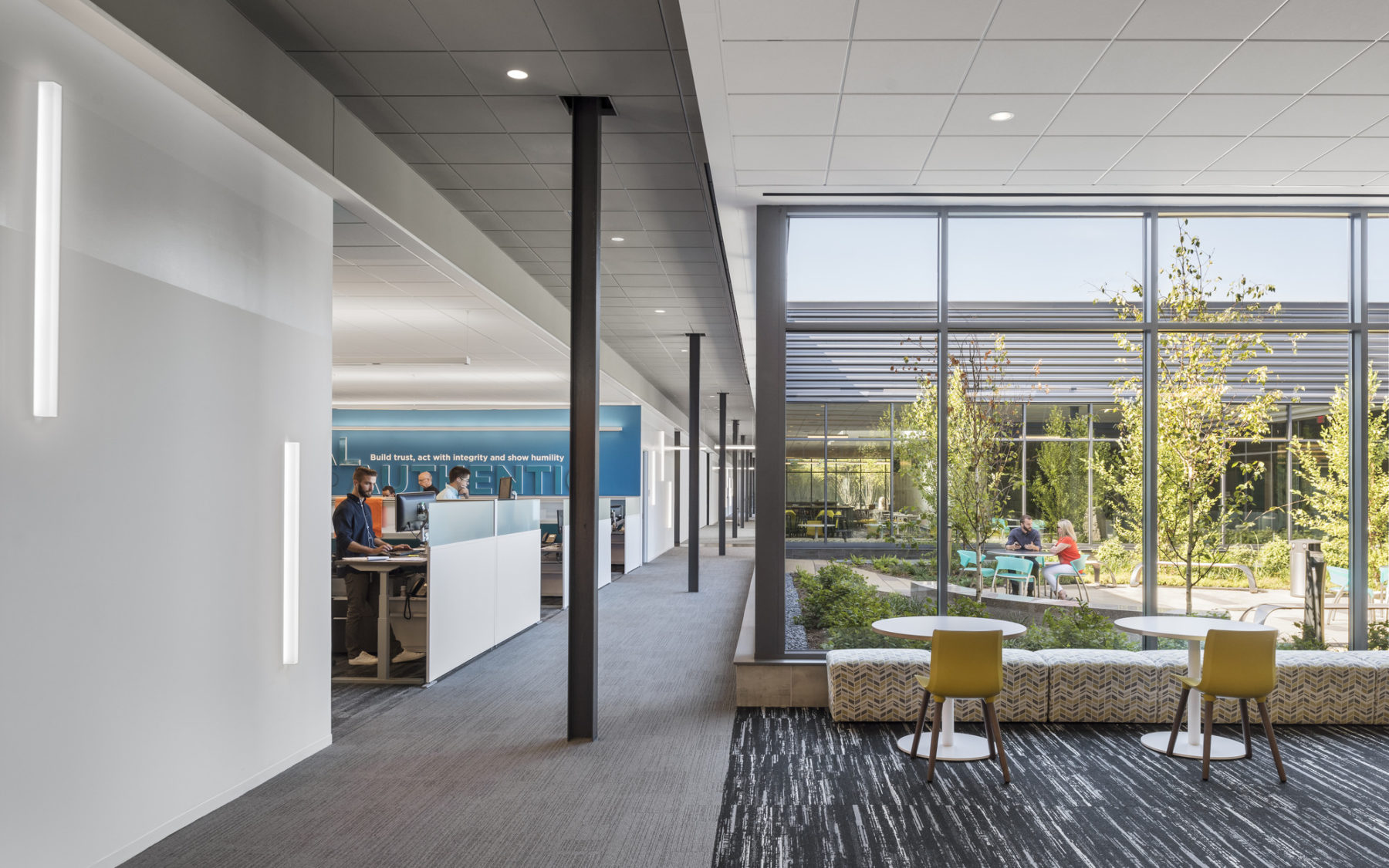
Going from private offices to a primarily open office environment was a big change, but having everyone under one roof has improved collaboration and eliminated time wasted traveling between sites
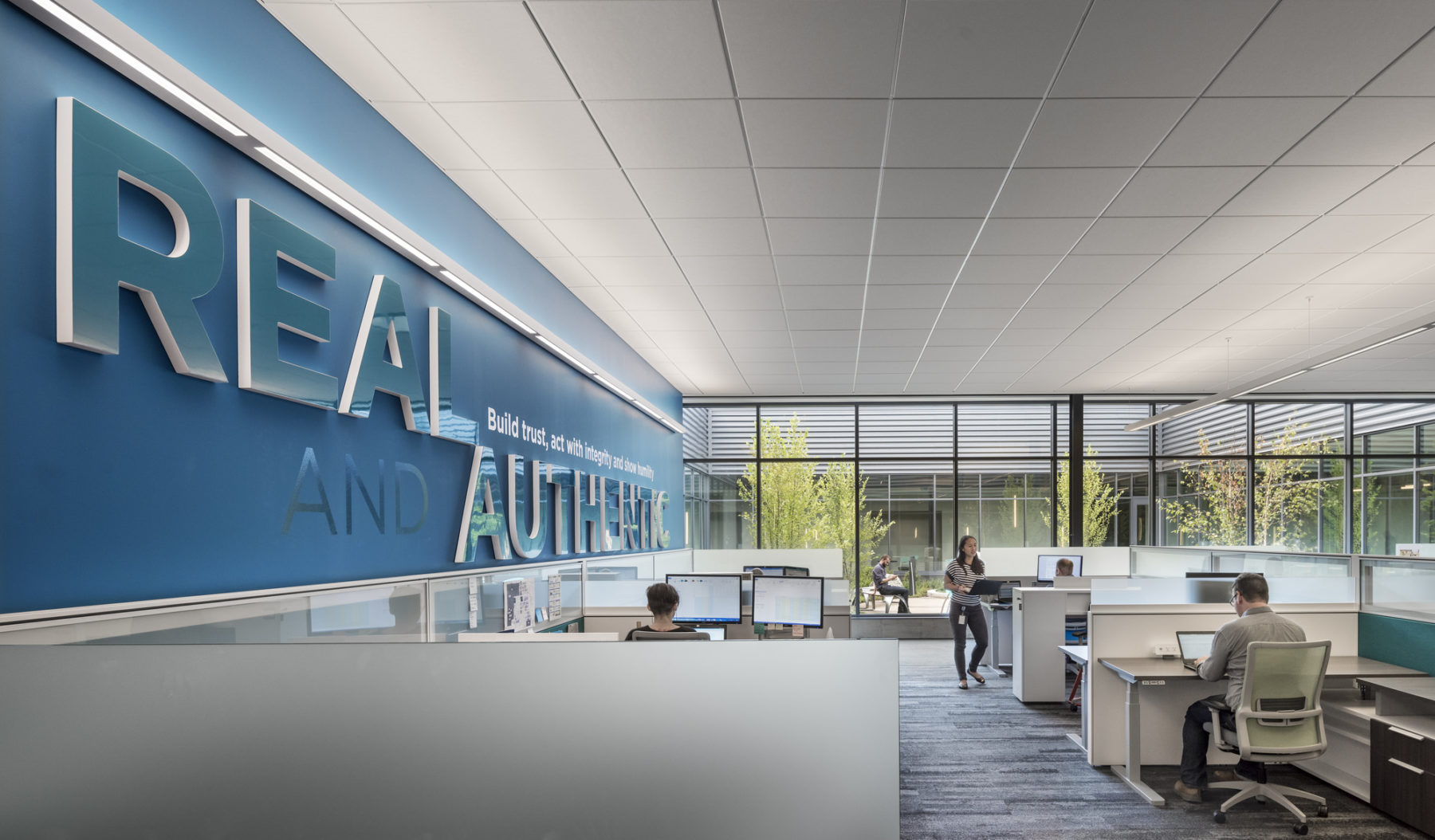
Each workstation in the new SharkNinja headquarters features sit-to-stand desks
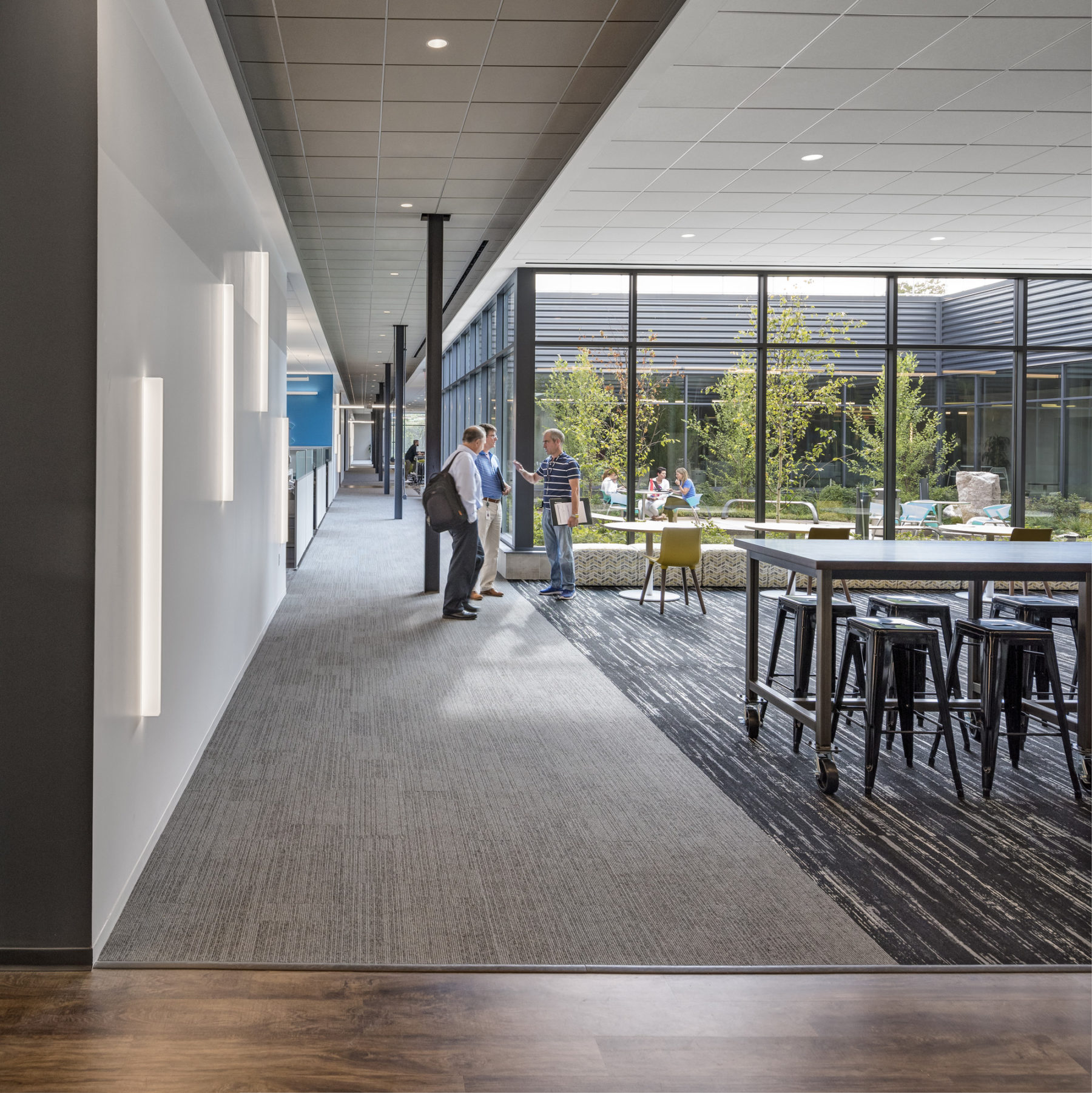
There was no formal change management program, but SharkNinja associates were able to engage in visioning activities with Sasaki at the beginning of the project
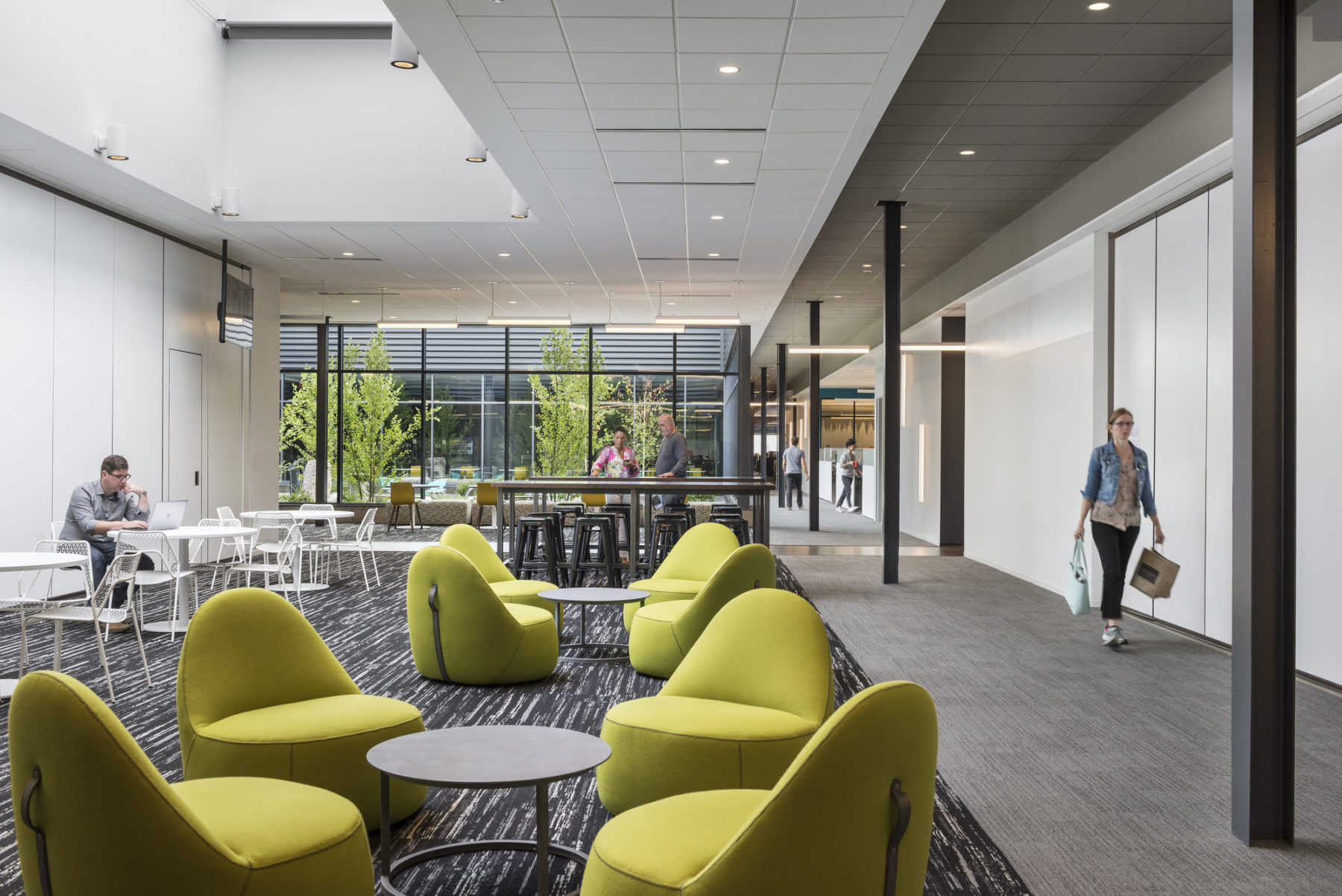
Furniture mockups created during the designn process allowed employees to test different systems and configurations and provide feedback, ultimately shaping the final design solutions
Each workstation in the new SharkNinja headquarters features sit-to-stand desks
There was no formal change management program, but SharkNinja associates were able to engage in visioning activities with Sasaki at the beginning of the project
Furniture mockups created during the designn process allowed employees to test different systems and configurations and provide feedback, ultimately shaping the final design solutions
在SharkNinja的新企业总部,所有办公空间、功能区域和员工首次汇聚一堂,重复的内容如今整合为一,作业效率大幅度提升,日常流程更为顺畅,员工之间的互动也更为密切。
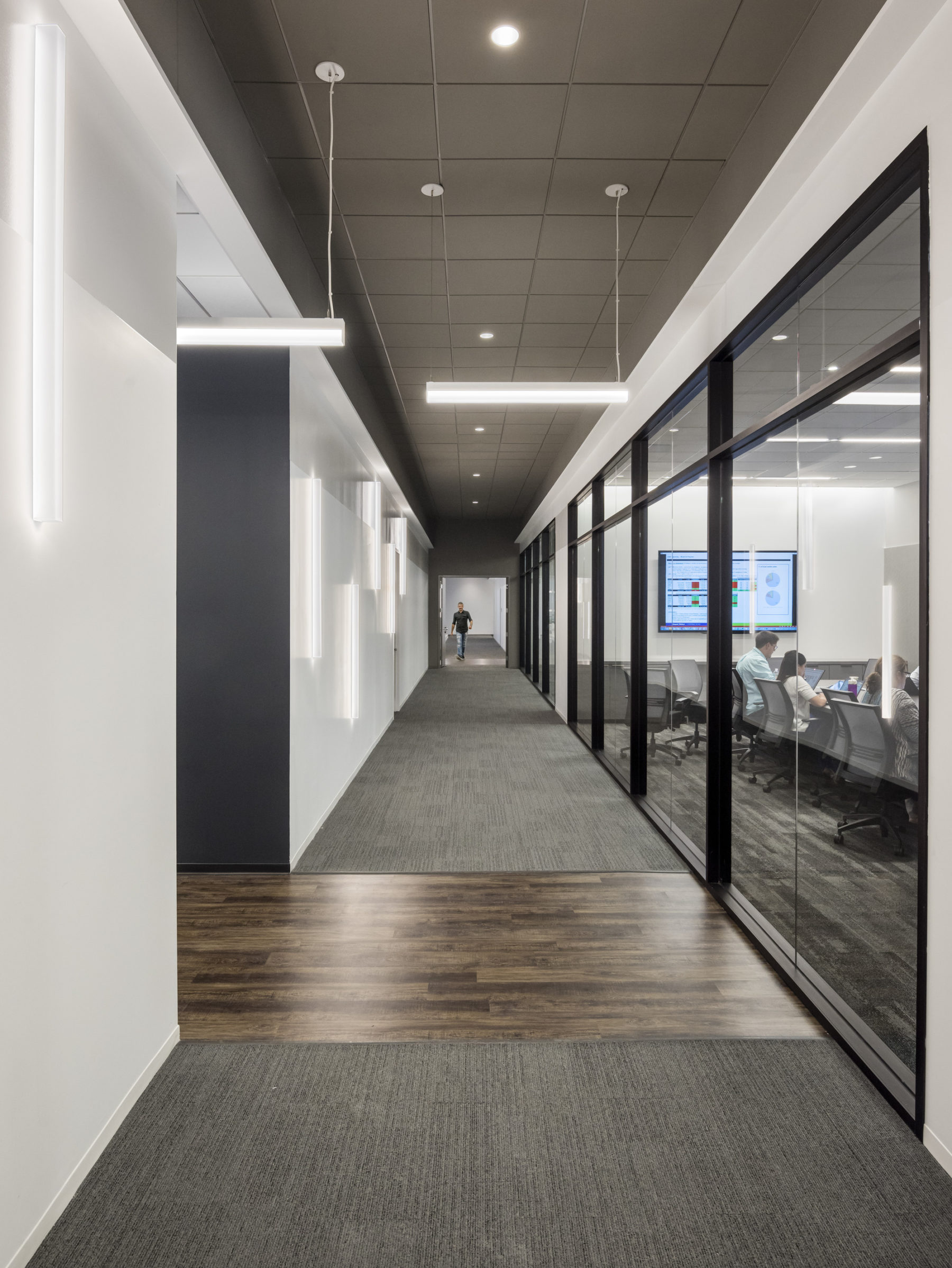
The design team kept ease of navigation in mind when planning and designing the space, which spans a large floorplate
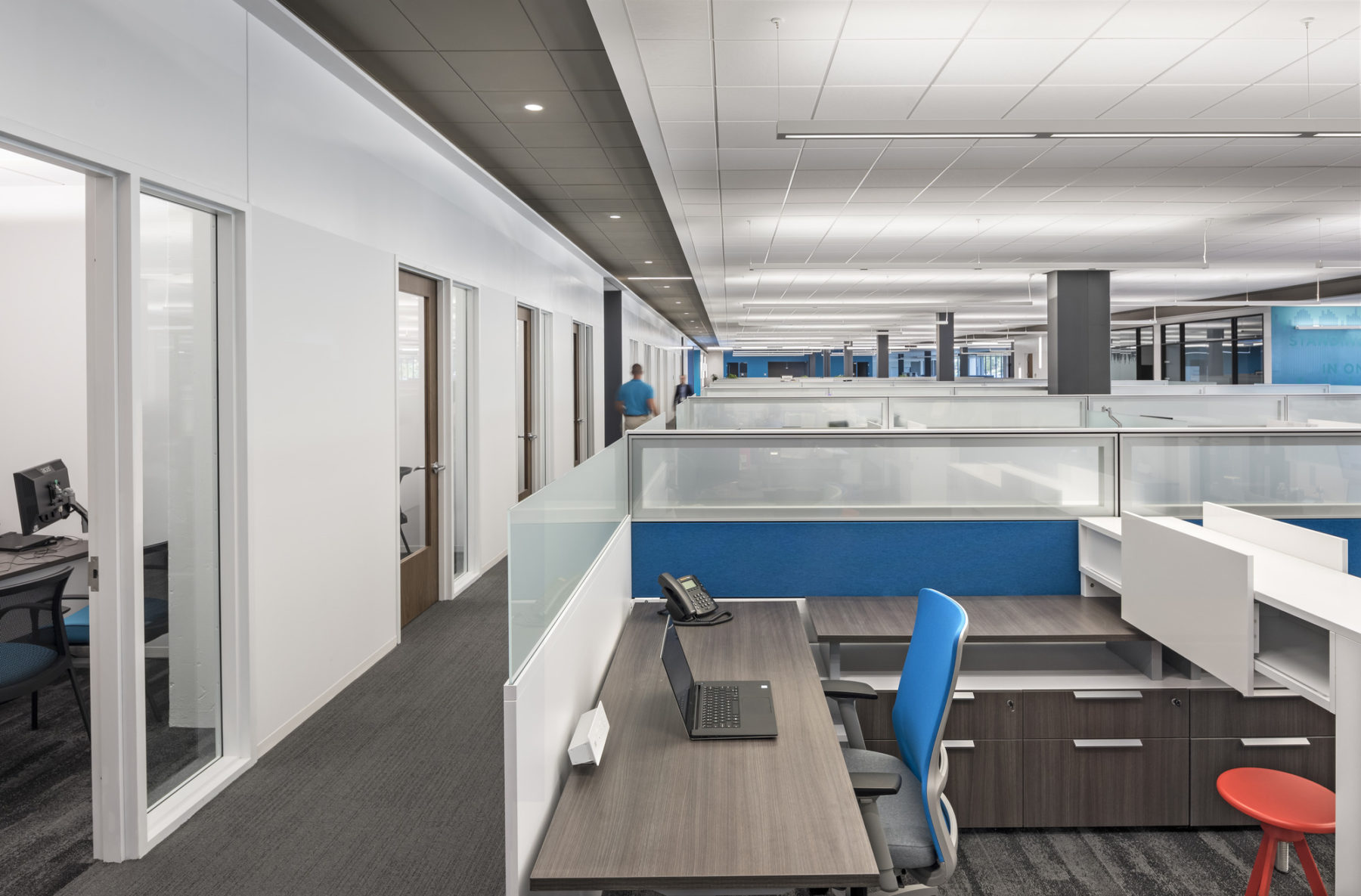
This project was not about extravagant use of materials. It was about the functionality and use of the space. It was about creating a space that would improve and enhance the day-to-day workflow of its users, allowing product production to accelerate and new ideas to flourish.
产品、人才和作业流程的搭配井井有条,将SharkNinja作为行业龙头企业的身份表露无遗,而为表达对消费者体验的高度重视,设计方案从多角度体现了品牌深入民心、与日常生活息息相关的形象。
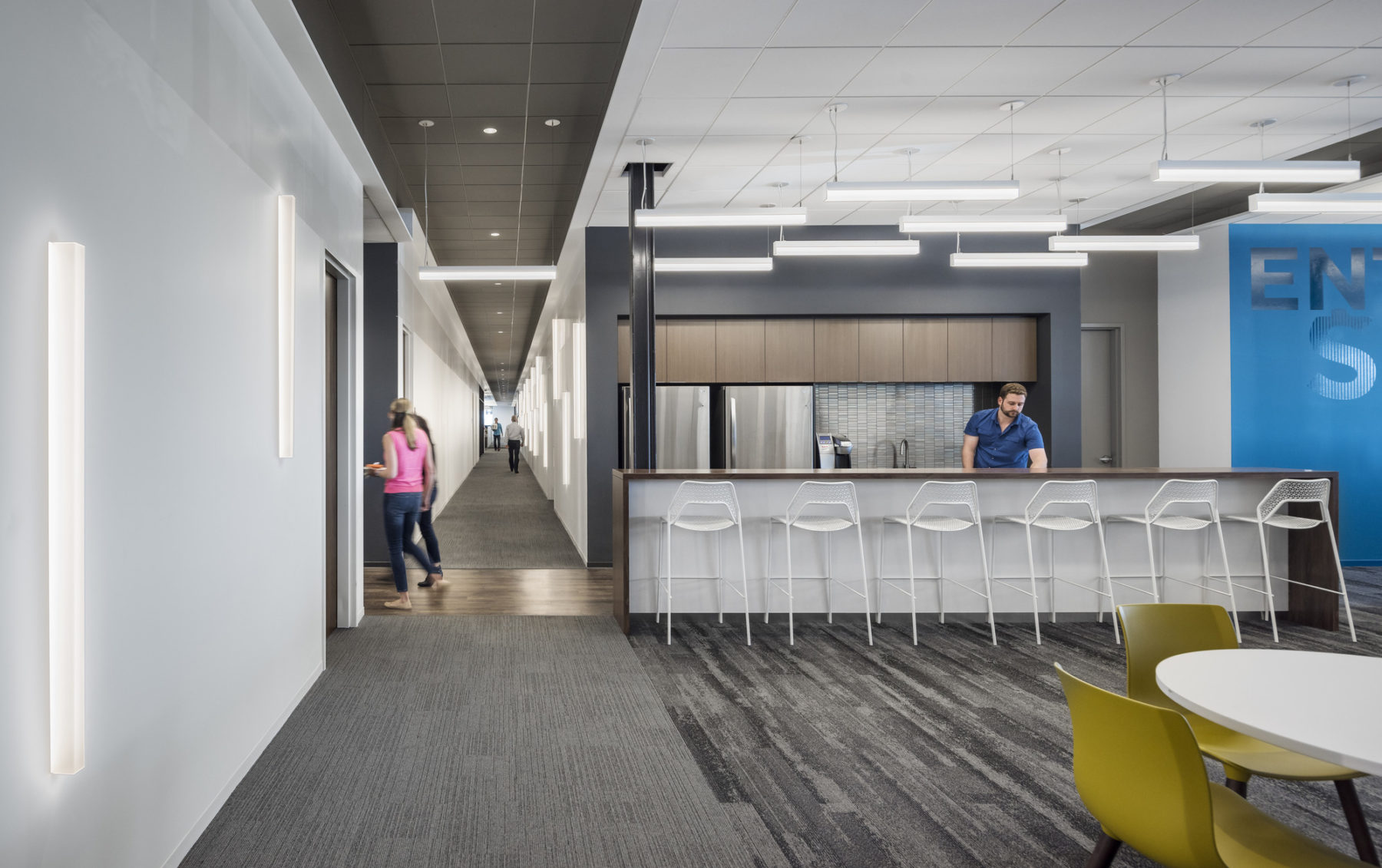
The office design succeeded in weaving together two brands, Shark and Ninja, into one cohesive environment
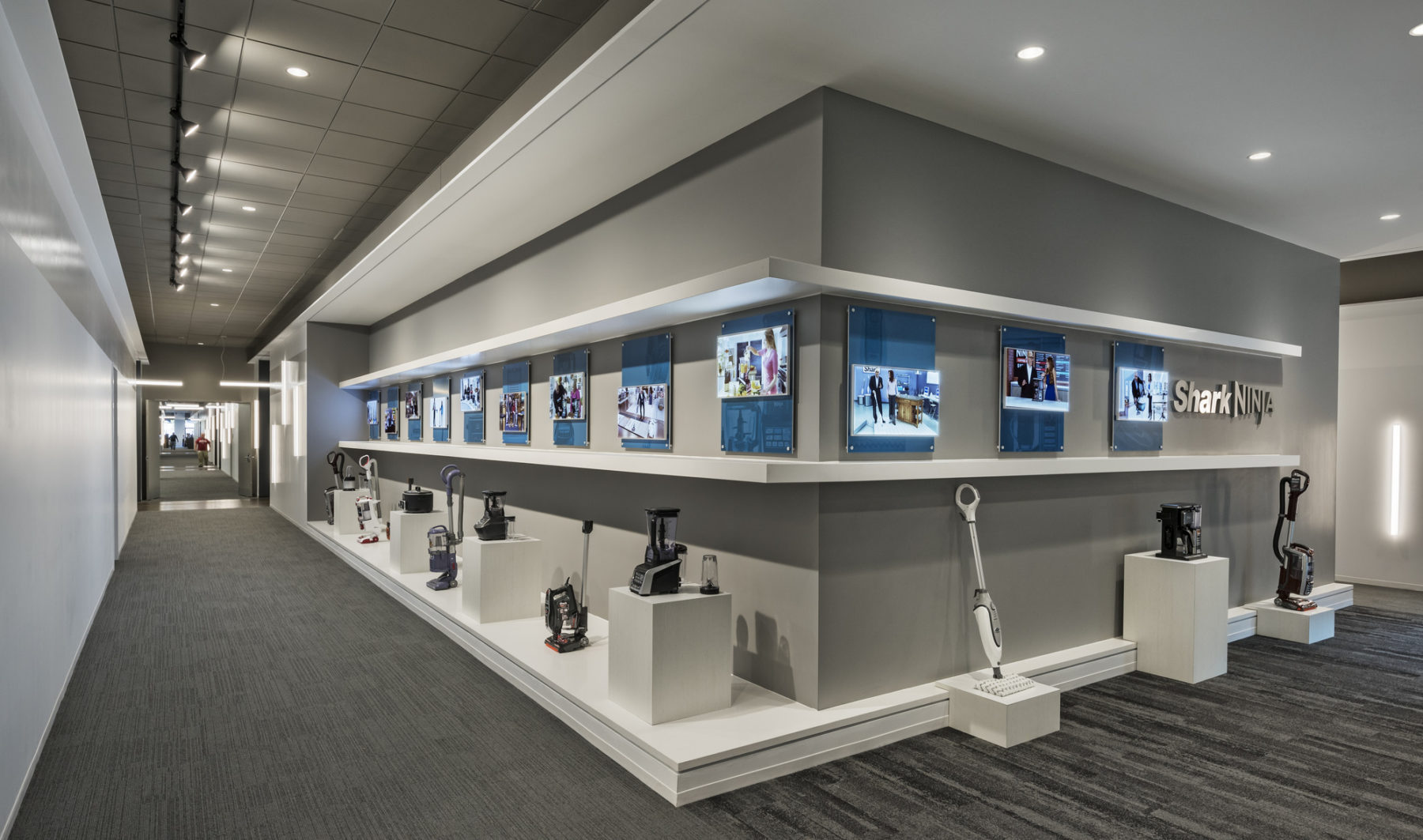
The product, the talent, and the process is clearly evident, outwardly expressing that this is the most innovative brand in the industry
华丽高端的材料并非此次设计的焦点,项目更看重的是空间的实用性和用途,如何借由空间优化用户的日常工作、加速产品生产并且刺激创意与想象力,才是至关重要的目的。不可不提的是,新企业总部的一大设计意图是为了将Shark和Ninja两大品牌二合为一,形成一个发挥凝聚力的综合环境。
想了解更多项目细节,请联系 Victor Vizgaitis.