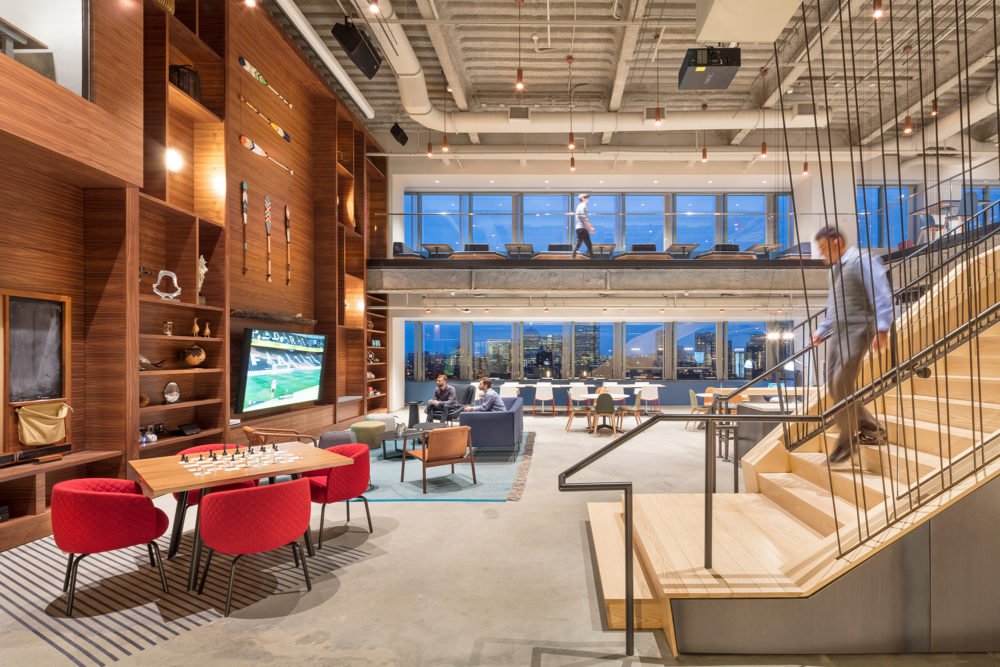
微软新英格兰研发中心 (NERD)
美国麻萨诸塞州剑桥市
 Sasaki
Sasaki
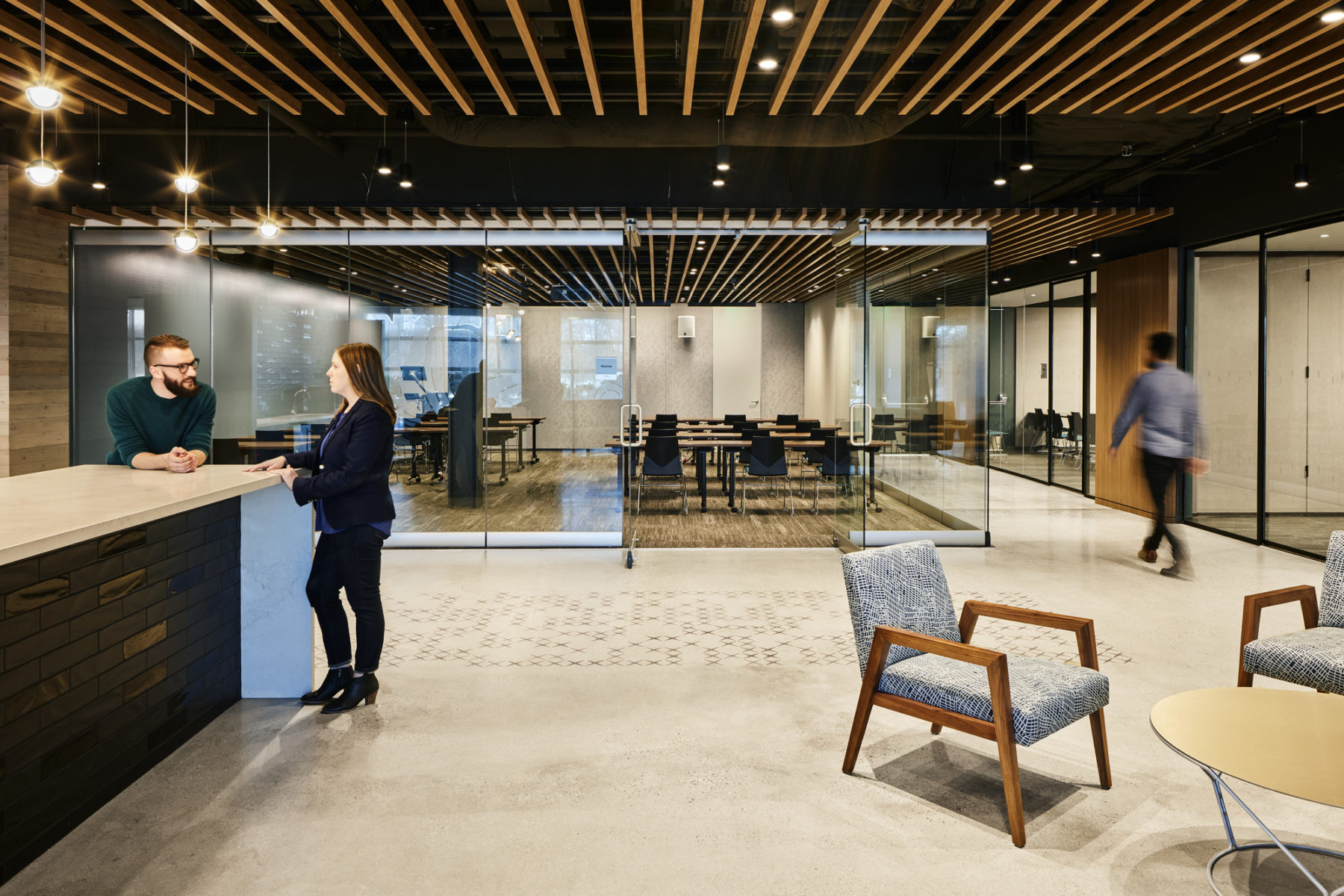
A multi-functional meeting space serves as the front door for clients at Microsoft's Sales, Marketing, and Services Group
Sasaki获微软公司委托为旗下的销售、市场和服务部门(Sales, Marketing, and Service Group,简称SMSG)打造新办公室。SMSG办公室从肯德尔广场迁往伯灵顿市之后,以革新协作模式和客户体验为目标,微软及其企业销售团队将在面积逾4,600平方米的新办公空间集中发展公司的三大板块:非常规工作空间、客户中心和微软技术中心。
为配合高流动性的工作模式,非常规工作空间的专用座位只占总座位数的一半,其余的不设固定用途,开放给无需经常在办公室逗留的员工使用。非专用座位区设有置物柜、共享办公区与隐私度较高的小型工作室,满足各式工作要求。
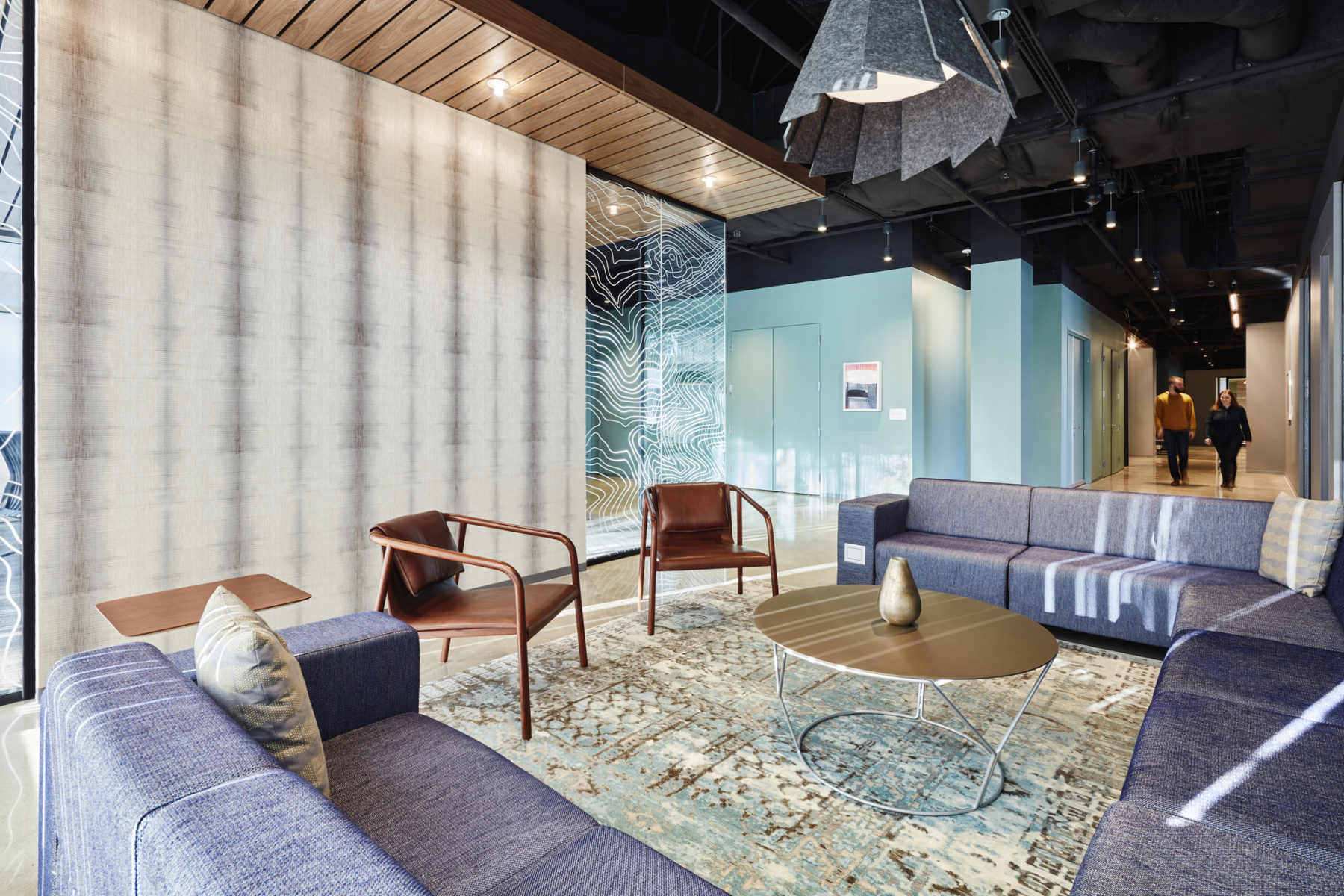
The main lounge located outside a series of conference rooms can be used for informal meetings, a private phone call, or for customer events
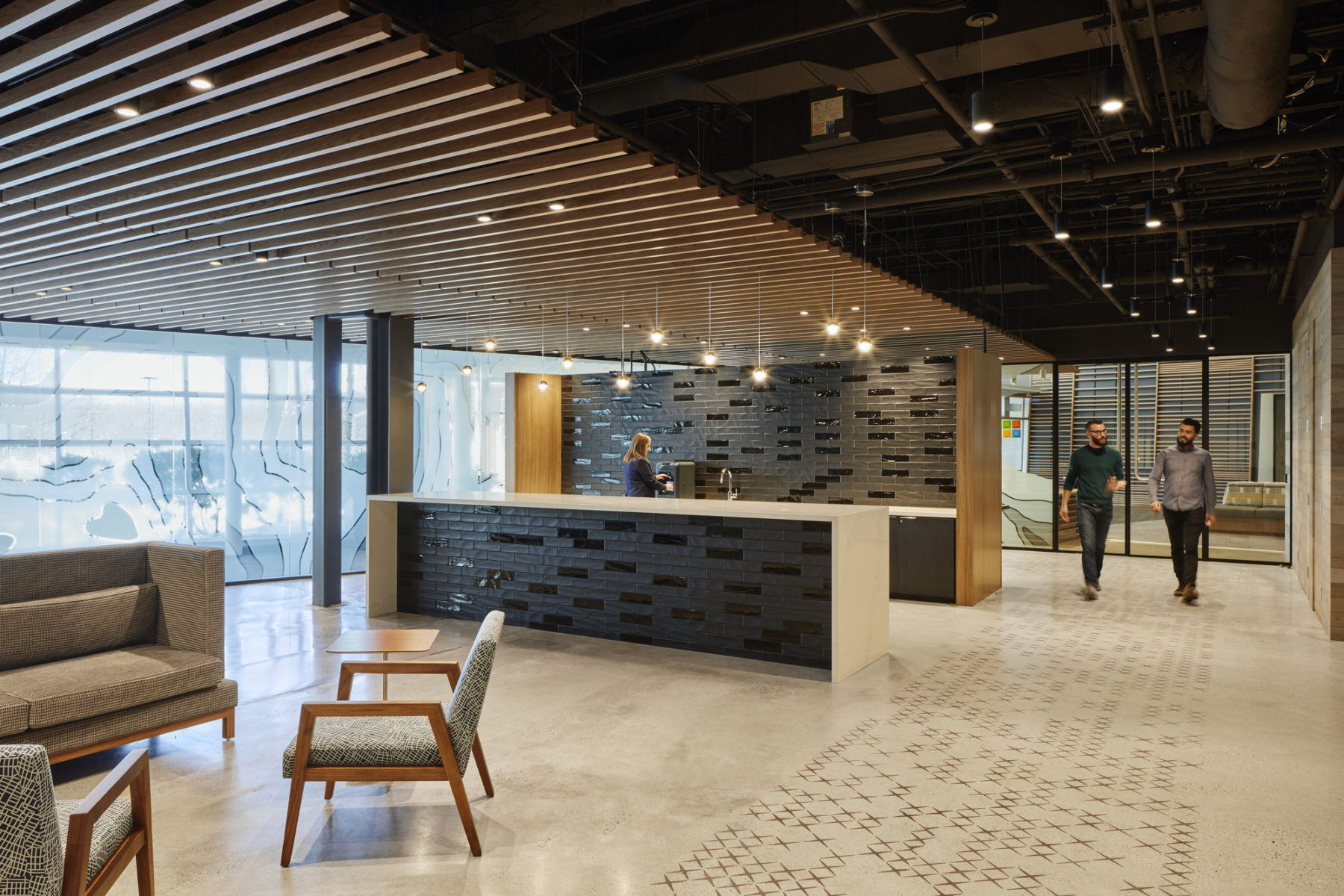
In an effort to support a culture of connection between people, the team sought a welcoming hospitality style environment.
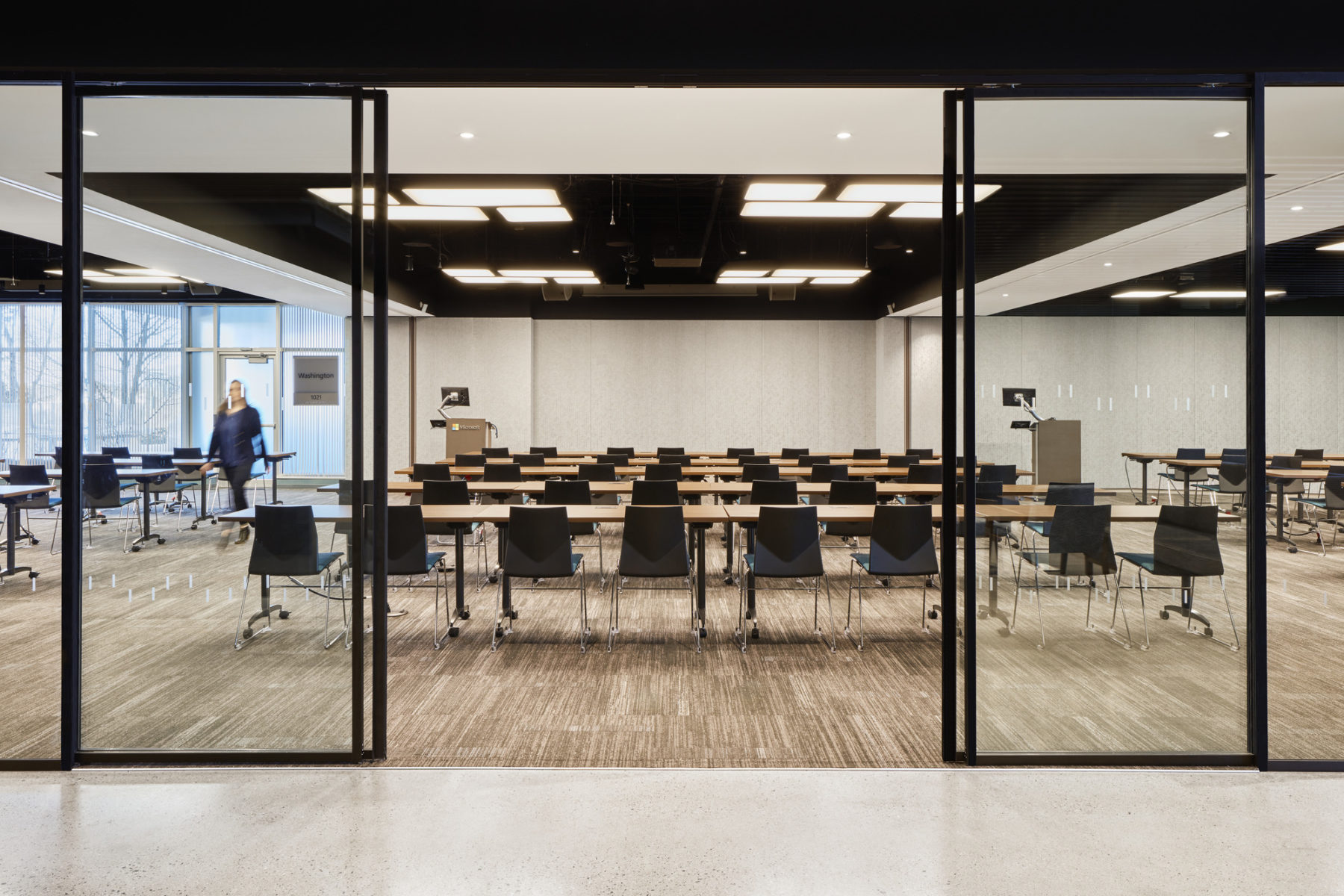
Moveable walls make training rooms flexible for all scenarios
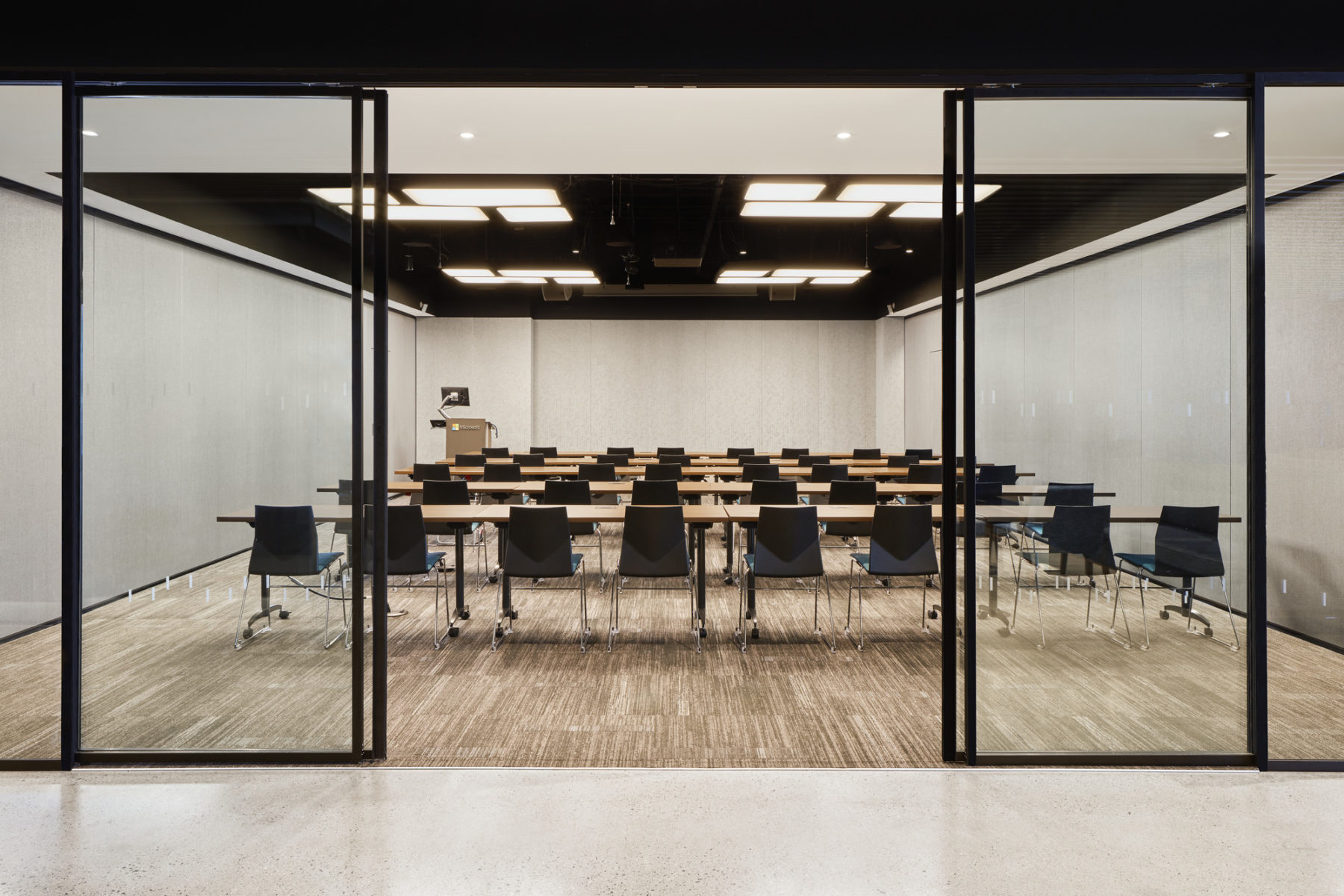
Closed walls allow for more privacy
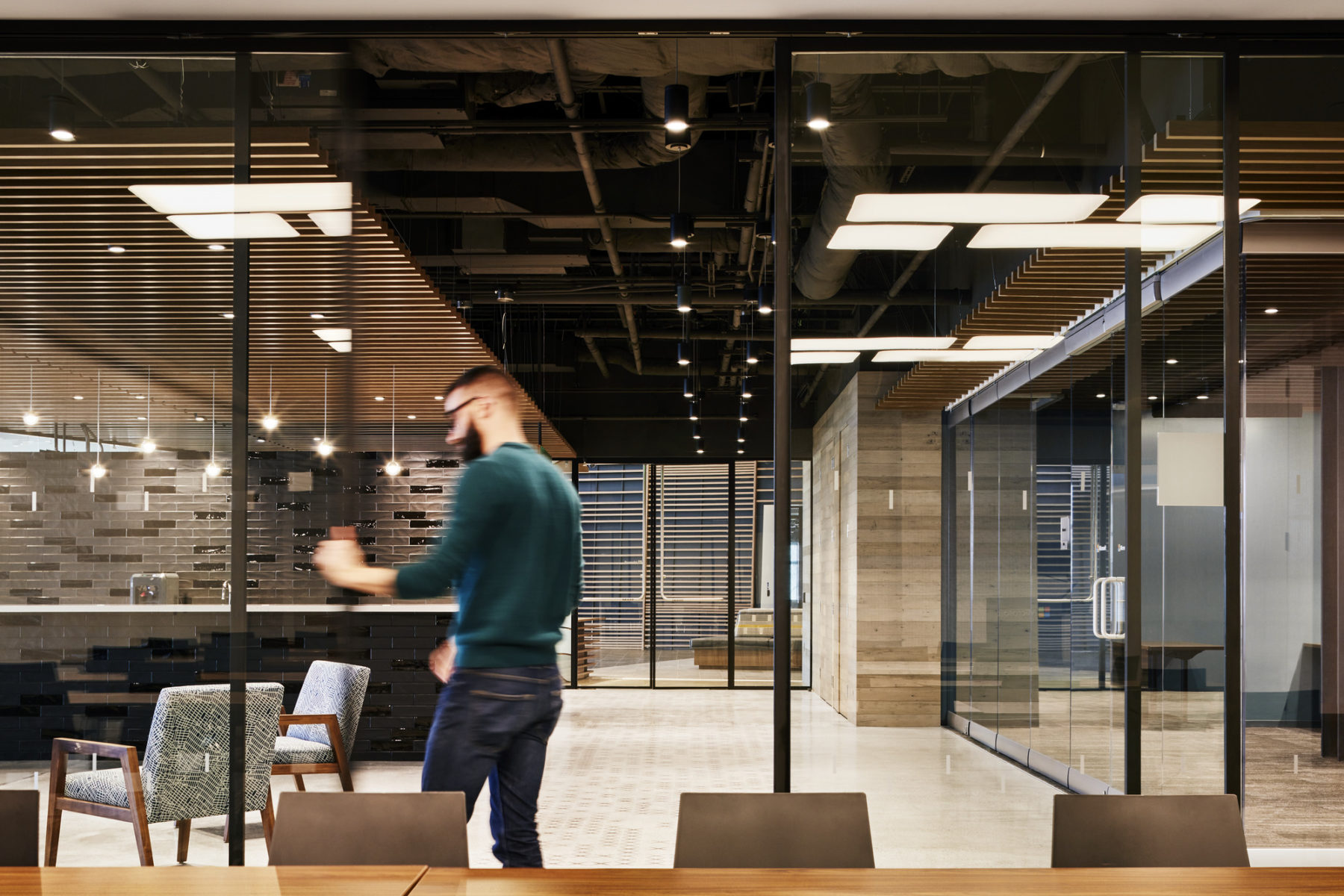
Telescoping doors contribute to the space’s open feel
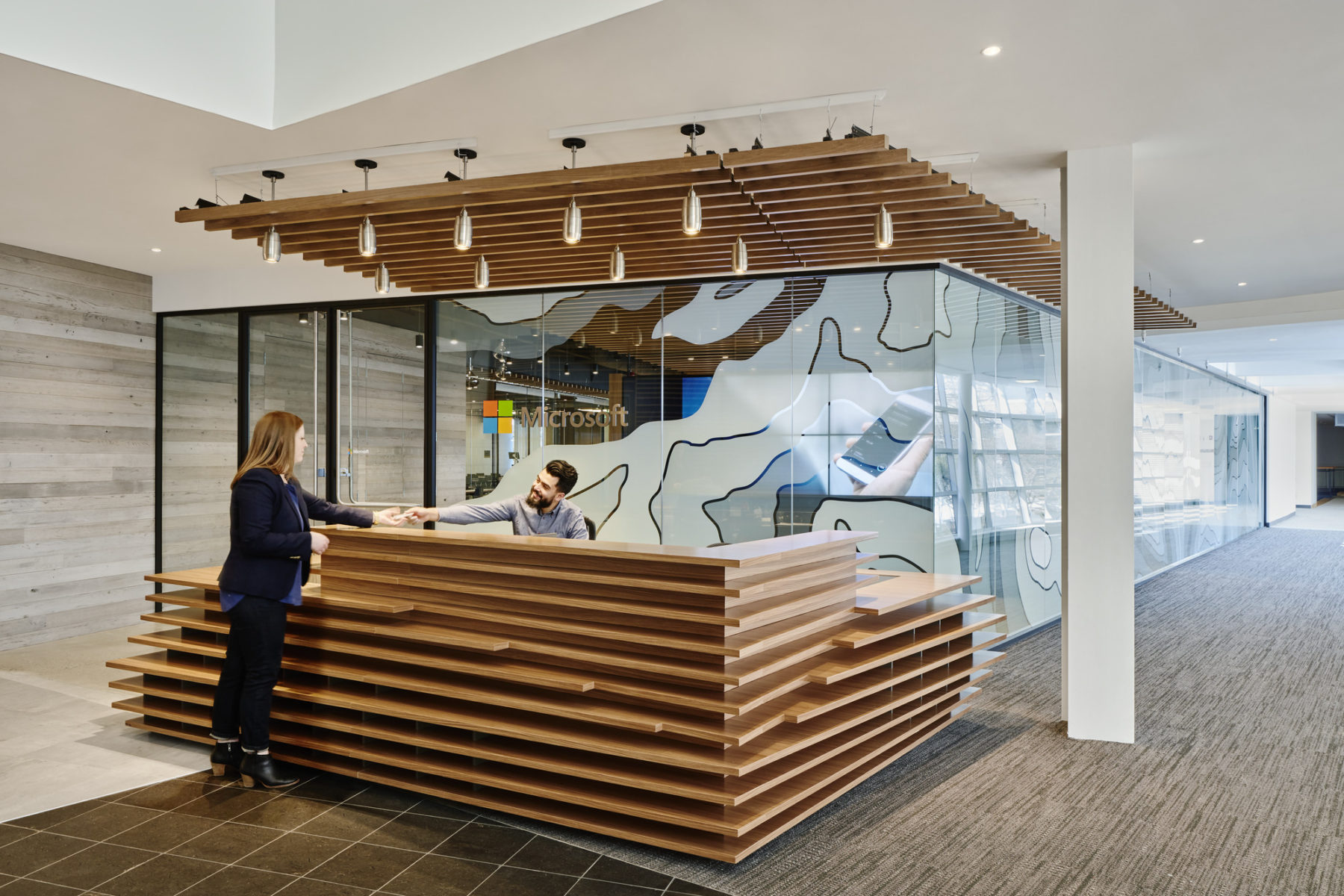
Overlapping wood makes the lobby’s front desk pop in the space
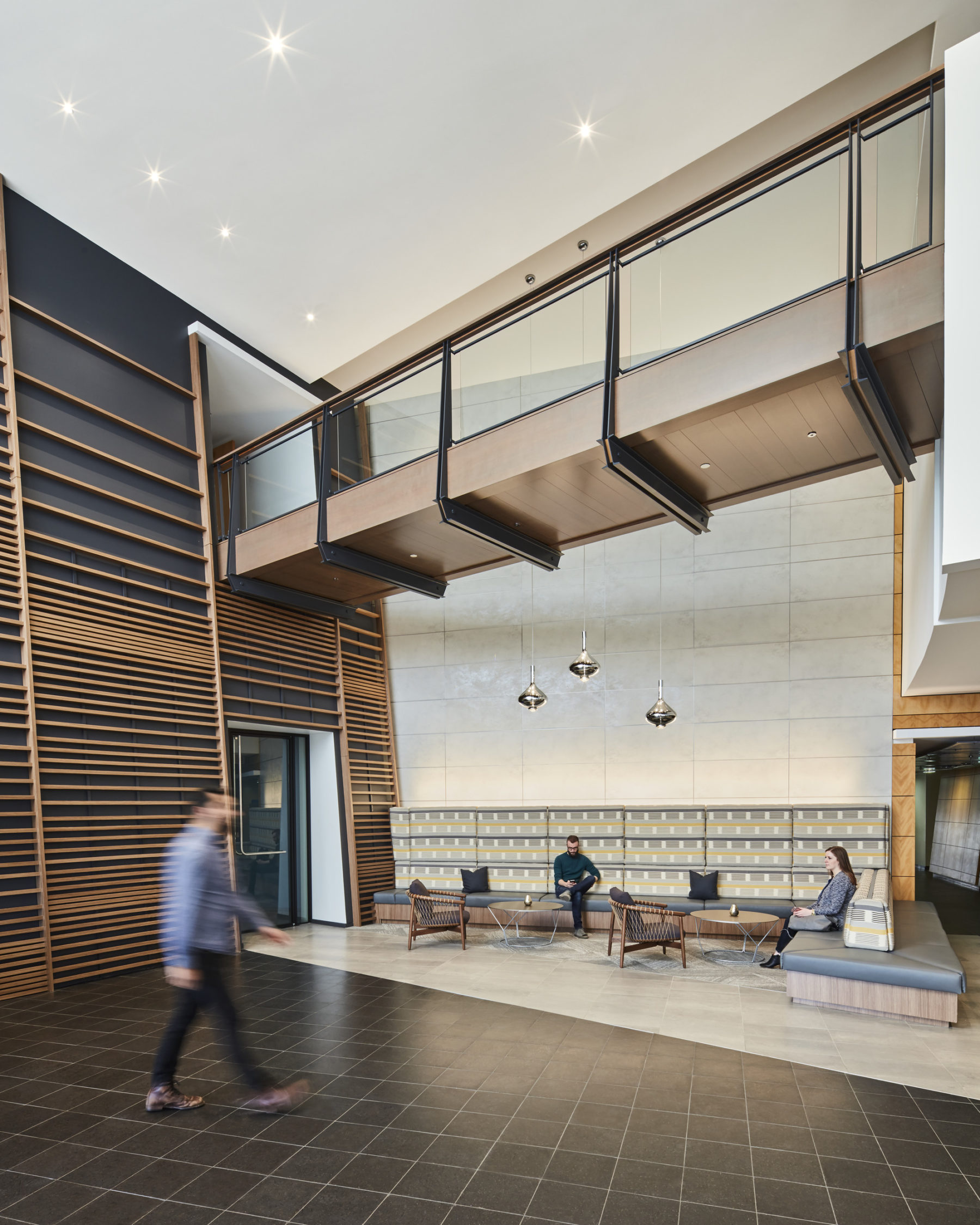
The team refreshed the lobby space with updates to the flooring, wall material, light fixtures, and furnishings. Installations like a wooden ladder on the far wall and built-in bench give the space a comfortable feel.
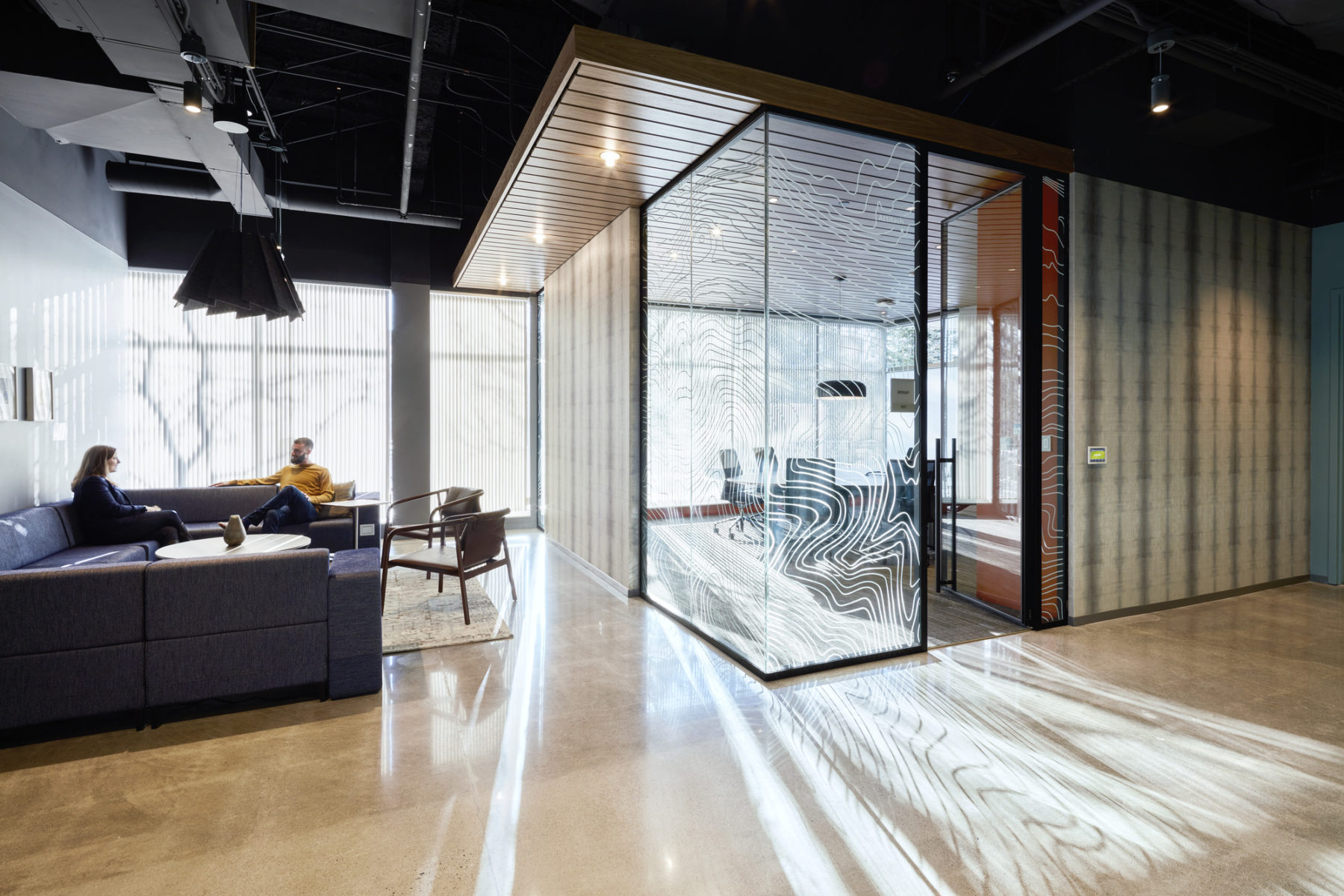
Representing Microsoft New England, the design team’s in-house environmental designers used topographical maps of local mountain ranges as inspiration for an applied film to glazed walls
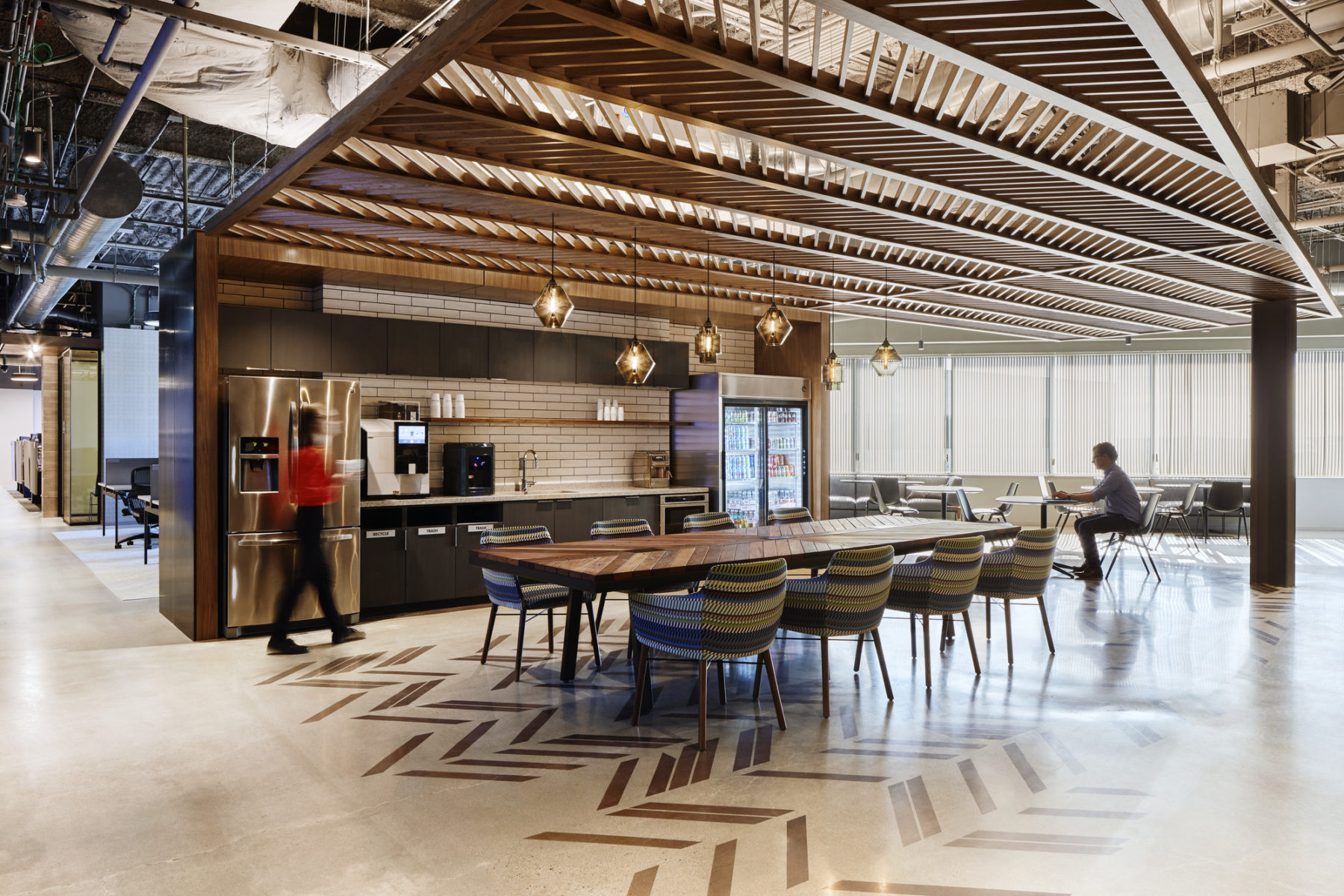
Employees can stop by the cafe for lunch or a beverage
In an effort to support a culture of connection between people, the team sought a welcoming hospitality style environment.
Moveable walls make training rooms flexible for all scenarios
Closed walls allow for more privacy
Telescoping doors contribute to the space’s open feel
Overlapping wood makes the lobby’s front desk pop in the space
The team refreshed the lobby space with updates to the flooring, wall material, light fixtures, and furnishings. Installations like a wooden ladder on the far wall and built-in bench give the space a comfortable feel.
Representing Microsoft New England, the design team’s in-house environmental designers used topographical maps of local mountain ranges as inspiration for an applied film to glazed walls
Employees can stop by the cafe for lunch or a beverage
客户中心由一系列高科技会面空间和一间大型多用途会议室组成。会议室可再划分成多个空间,用于举行客户会议和公司以外的业内活动,还可充当微软与其他企业伙伴进行项目合作时的工作场地。设计为客户中心打造了良好的门户形象,传达出微软的企业使命和价值。
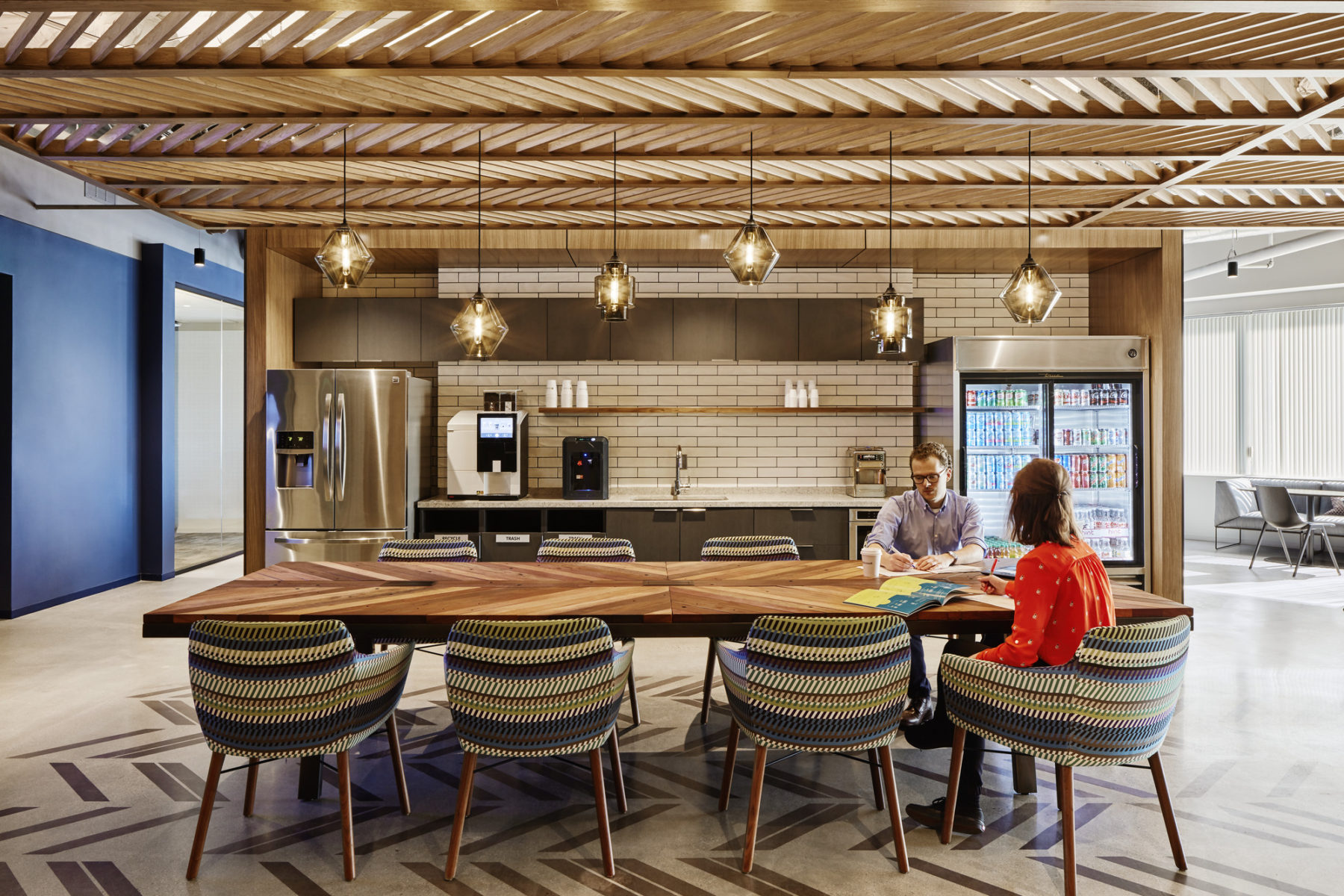
The design team’s unique ability to source code for design elements shines in the cafe where a specific hatch pattern was created at multiple scales, making it efficient to produce within multiple materials
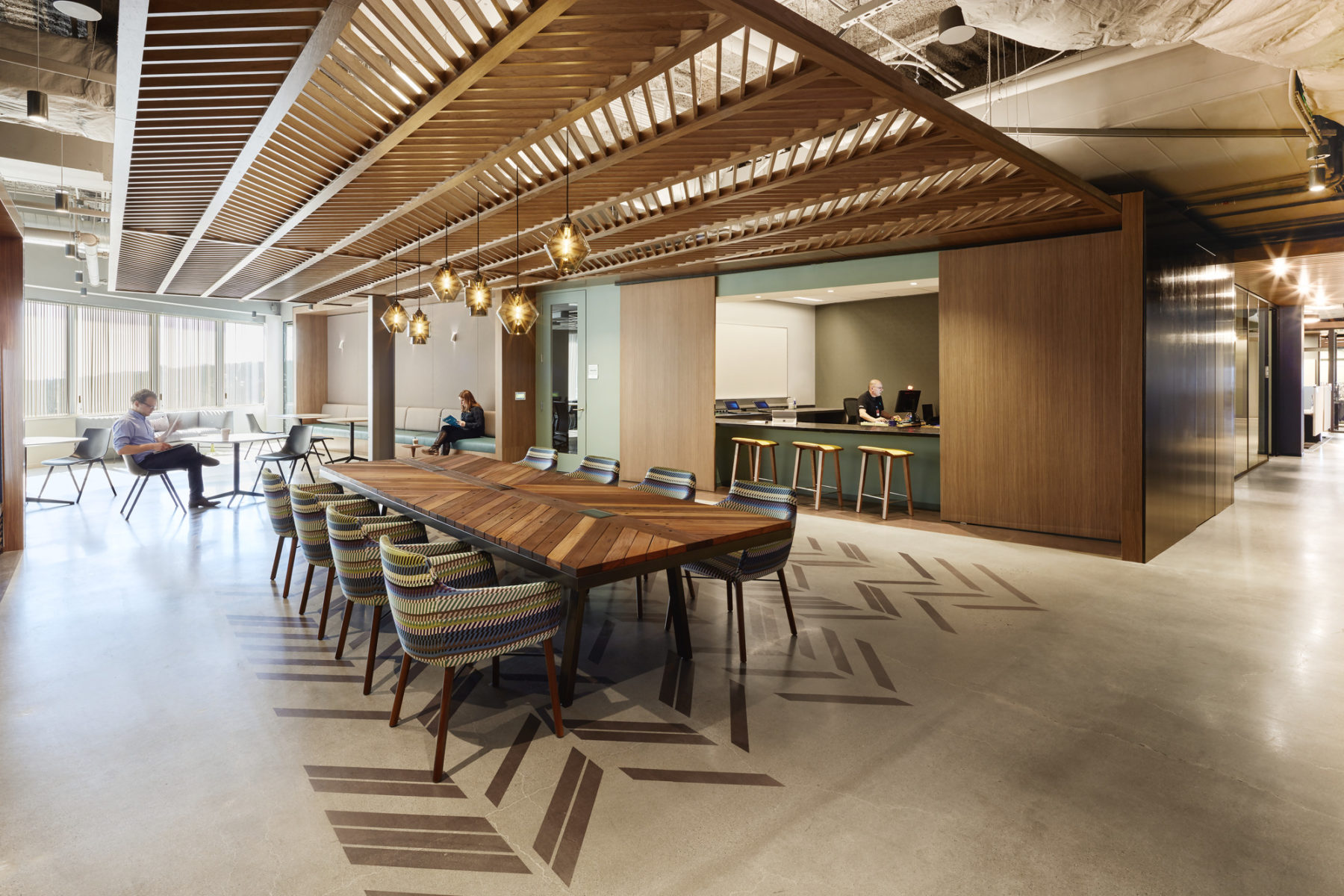
A help desk next to the cafe is available to help employees troubleshoot technological issues
微软技术中心是高雅精致的行政及示范区,以技术发展和策划为重心,致力将技术融入客户的生活。技术中心位于整个办公室的心脏地带,充分展示了技术超越固有的应用功能,实现与环境的真正融合。多间实验室、高端会议室、展示区和剧院式体验中心发挥展示作用,说明产品使用方法,同时让微软与客户紧密合作,研究新型工作模式。
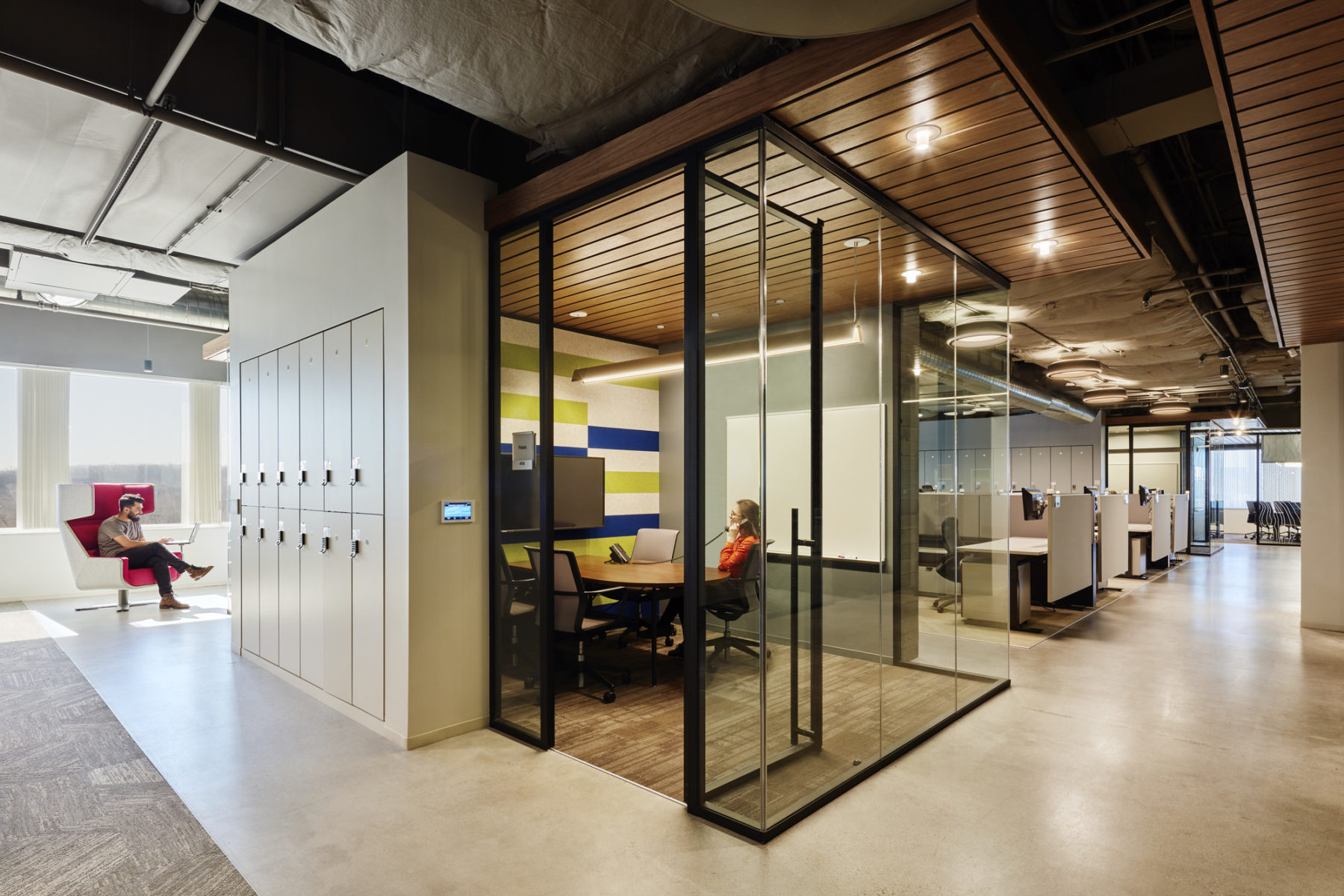
The new office is a prime example of multi-use, multi-functional spaces catering to the needs of a few or many–smaller focus rooms mix with touch-down workstations and dedicated lockers provide mobile workers what they need when they are in the office
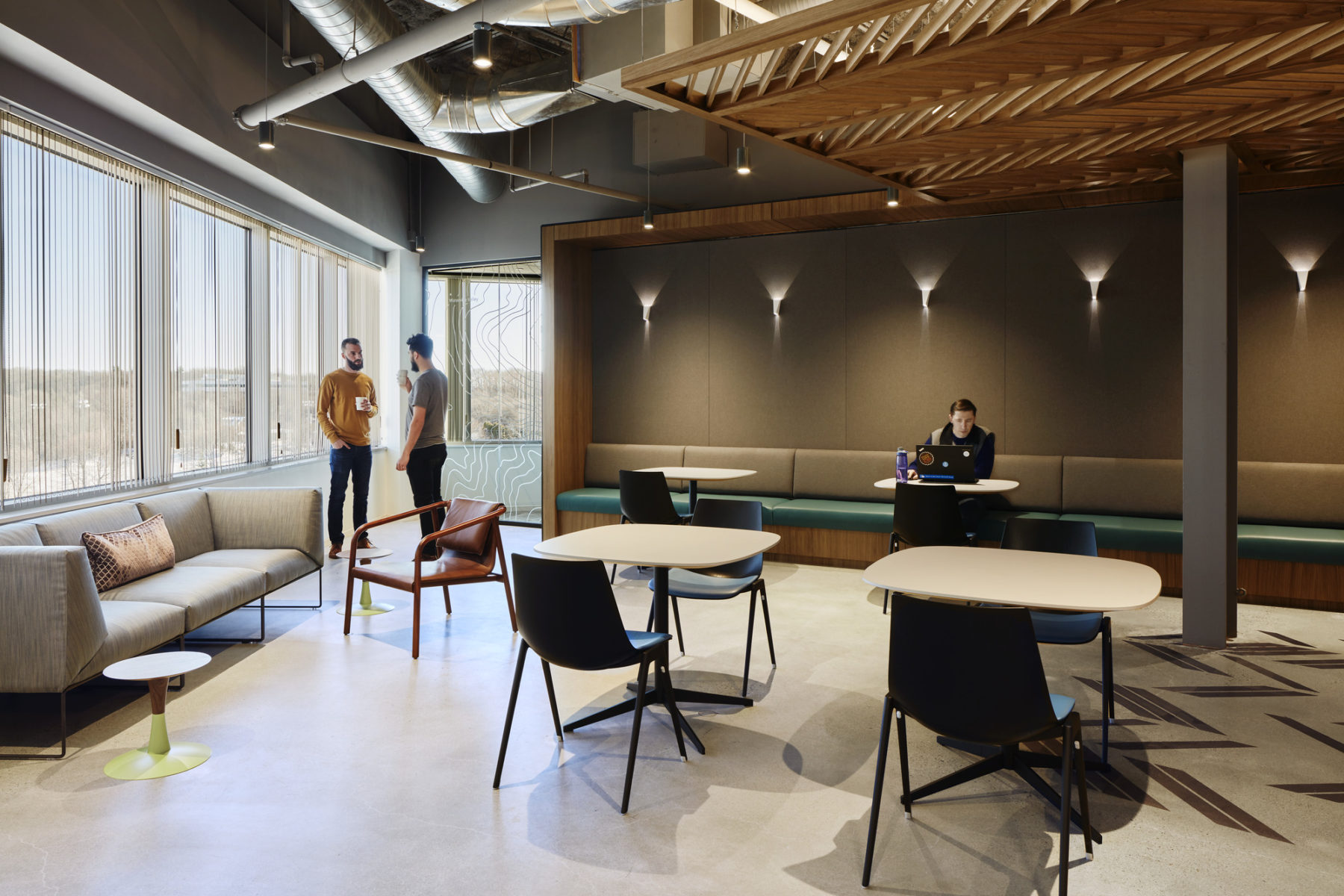
Additional seating in the cafe area provides space for working or eating
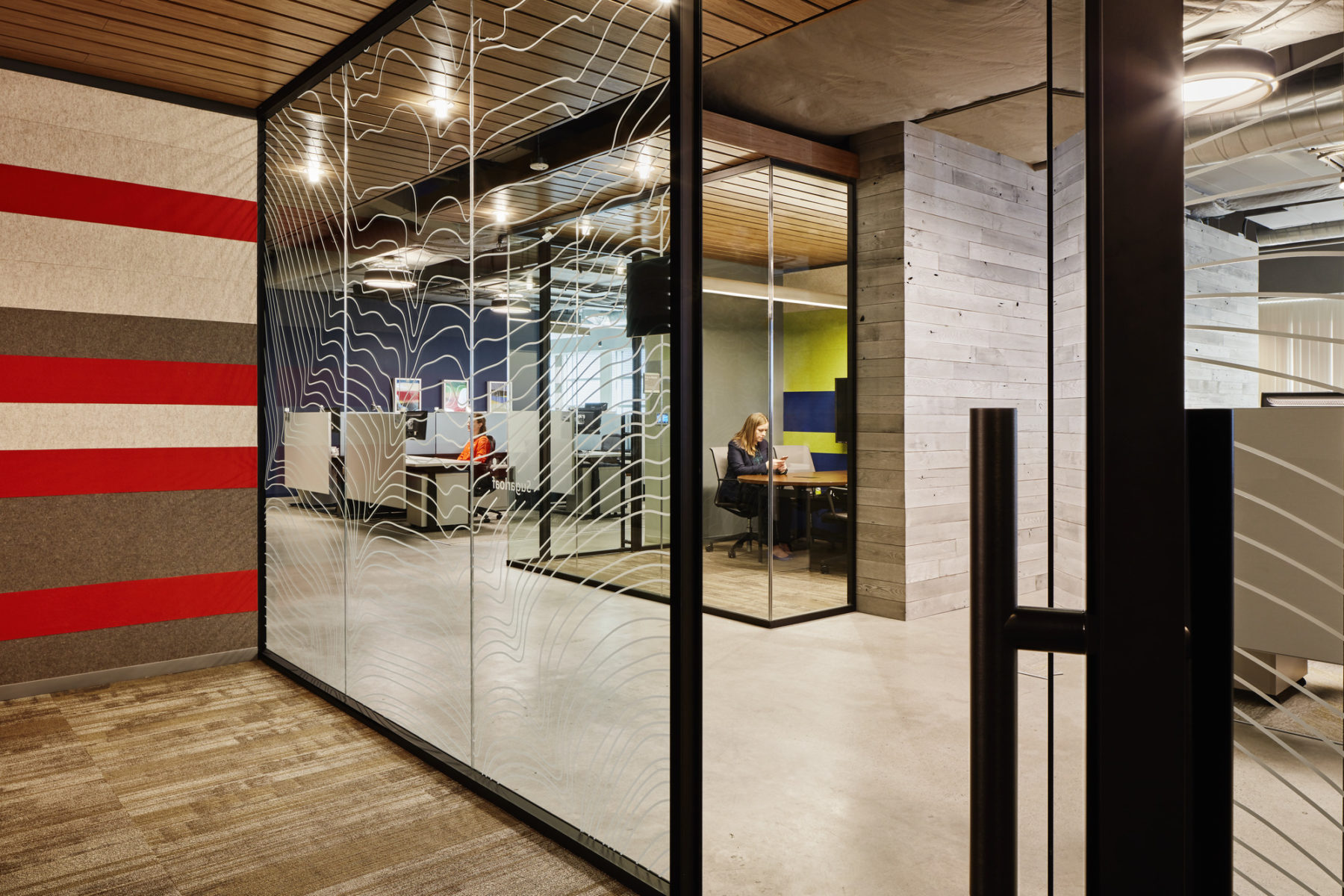
A mixture of textures and materials draws the eye around the space
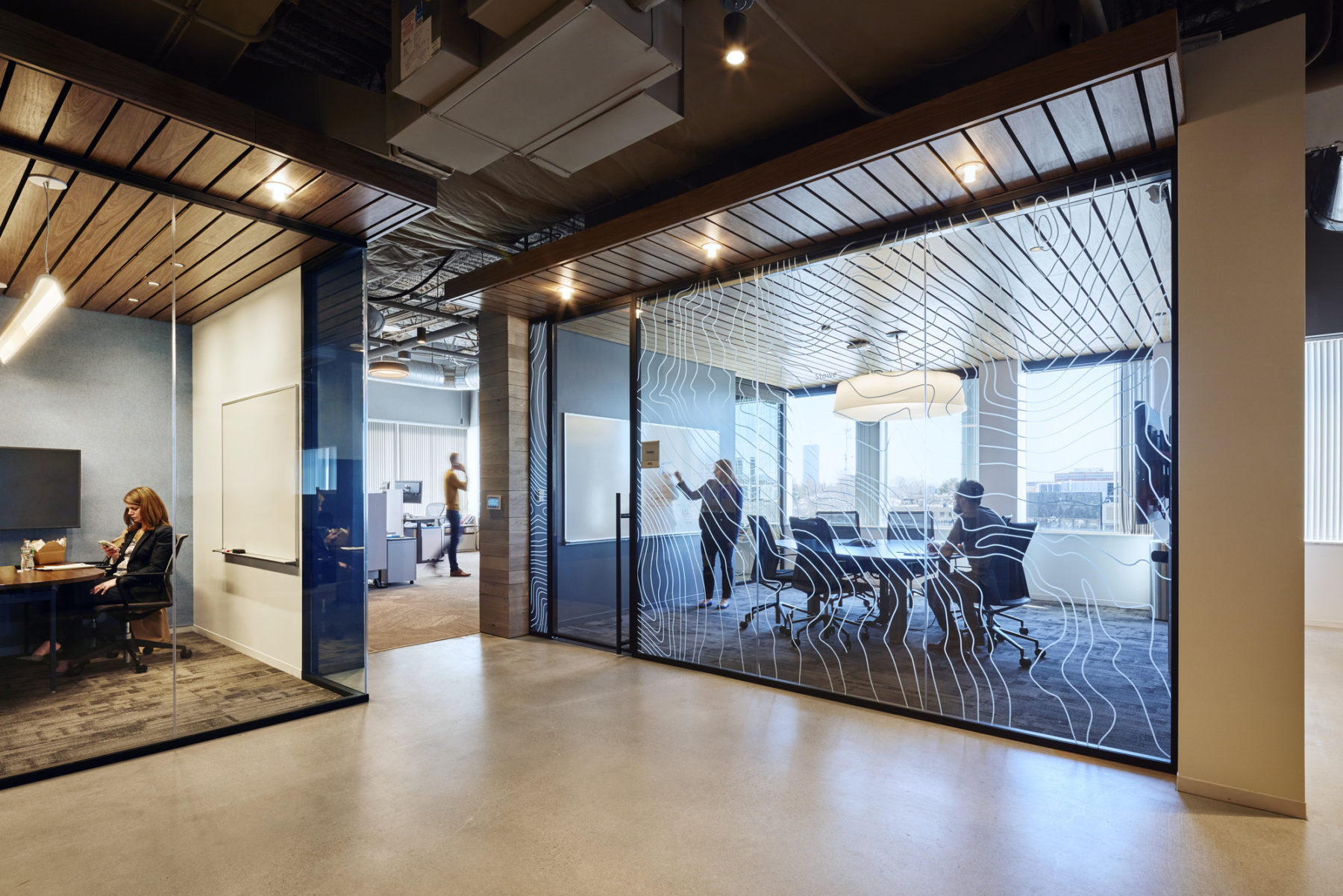
All meeting rooms are fitted with necessary technology, from monitors for video conferencing to tactile whiteboards
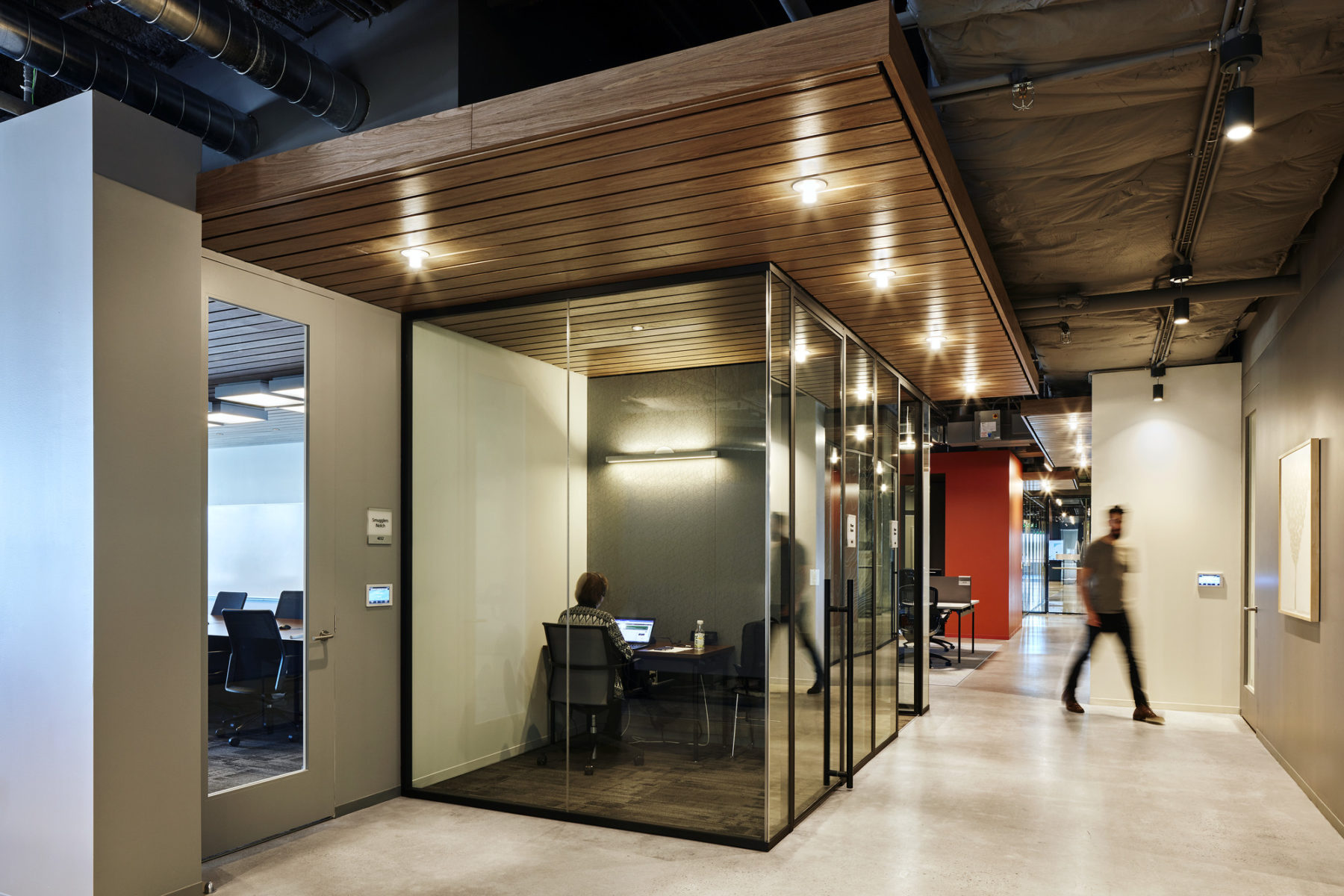
Smaller focus booths ensure that the office can accommodate meetings of all sizes
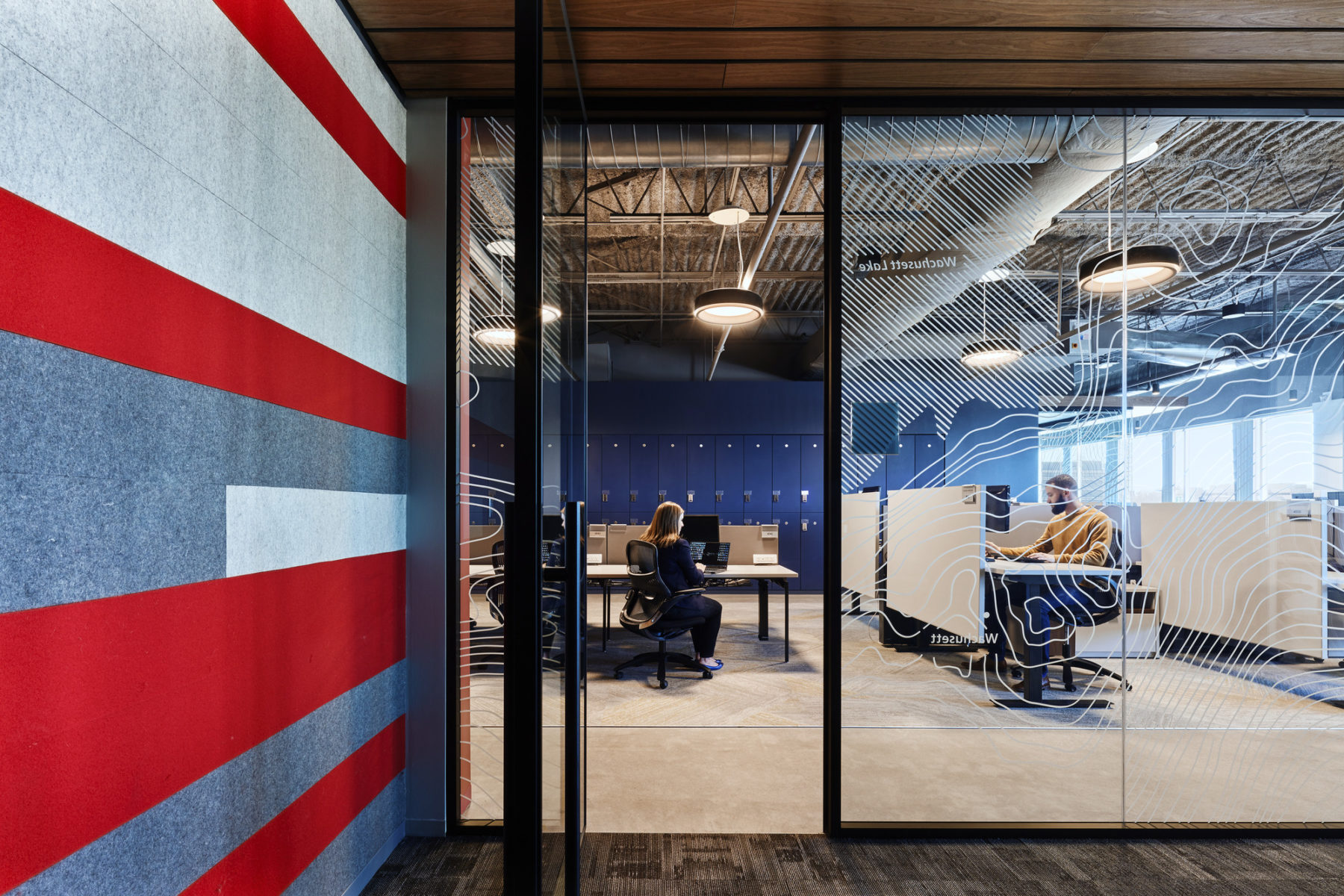
The office is laid out in “neighborhoods” to ensure that employees do not need to travel far to find what they need
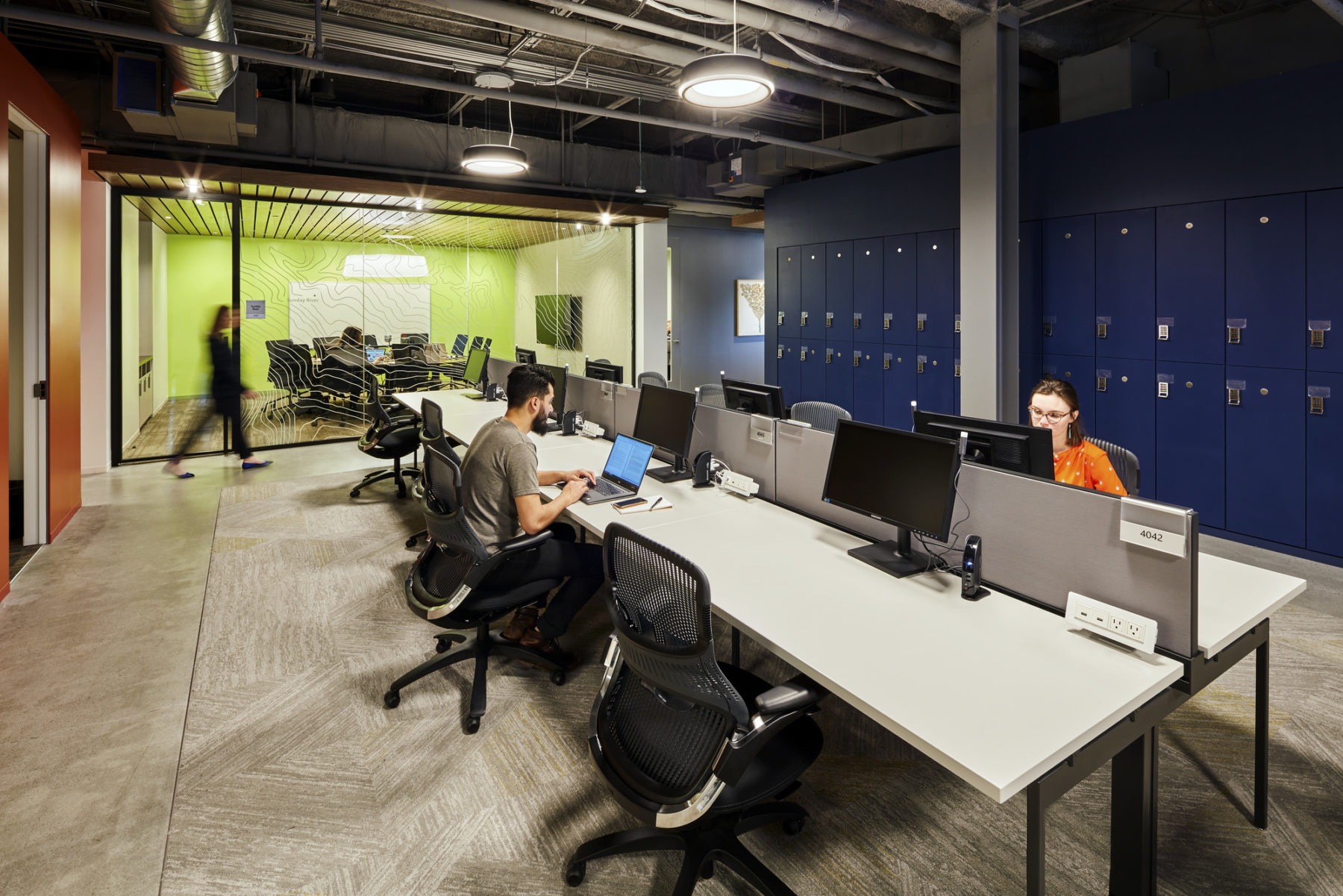
The design team avoided using linear lighting to allow for flexibility in light levels
Additional seating in the cafe area provides space for working or eating
A mixture of textures and materials draws the eye around the space
All meeting rooms are fitted with necessary technology, from monitors for video conferencing to tactile whiteboards
Smaller focus booths ensure that the office can accommodate meetings of all sizes
The office is laid out in “neighborhoods” to ensure that employees do not need to travel far to find what they need
The design team avoided using linear lighting to allow for flexibility in light levels
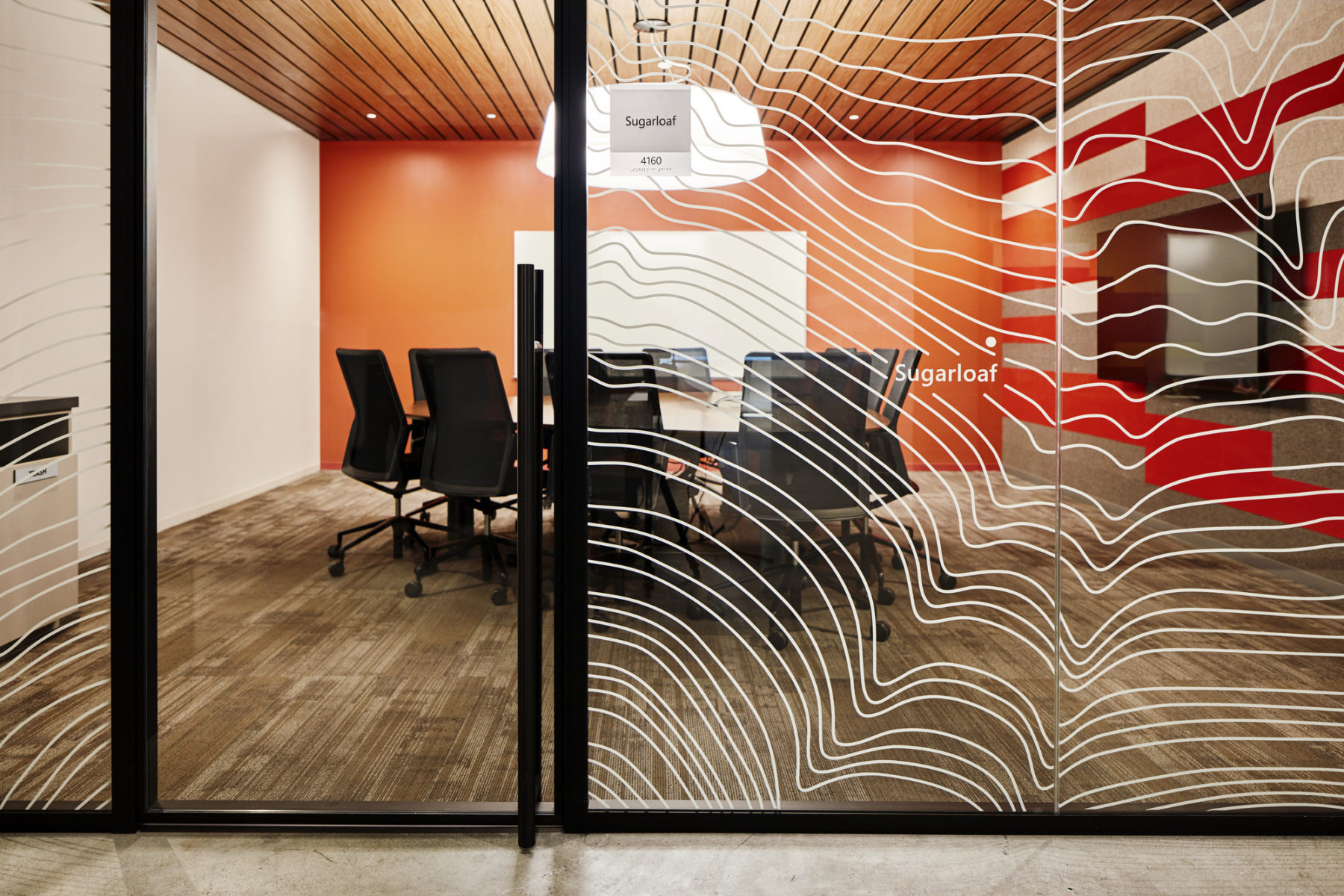
The topographical lines create texture outside each conference room
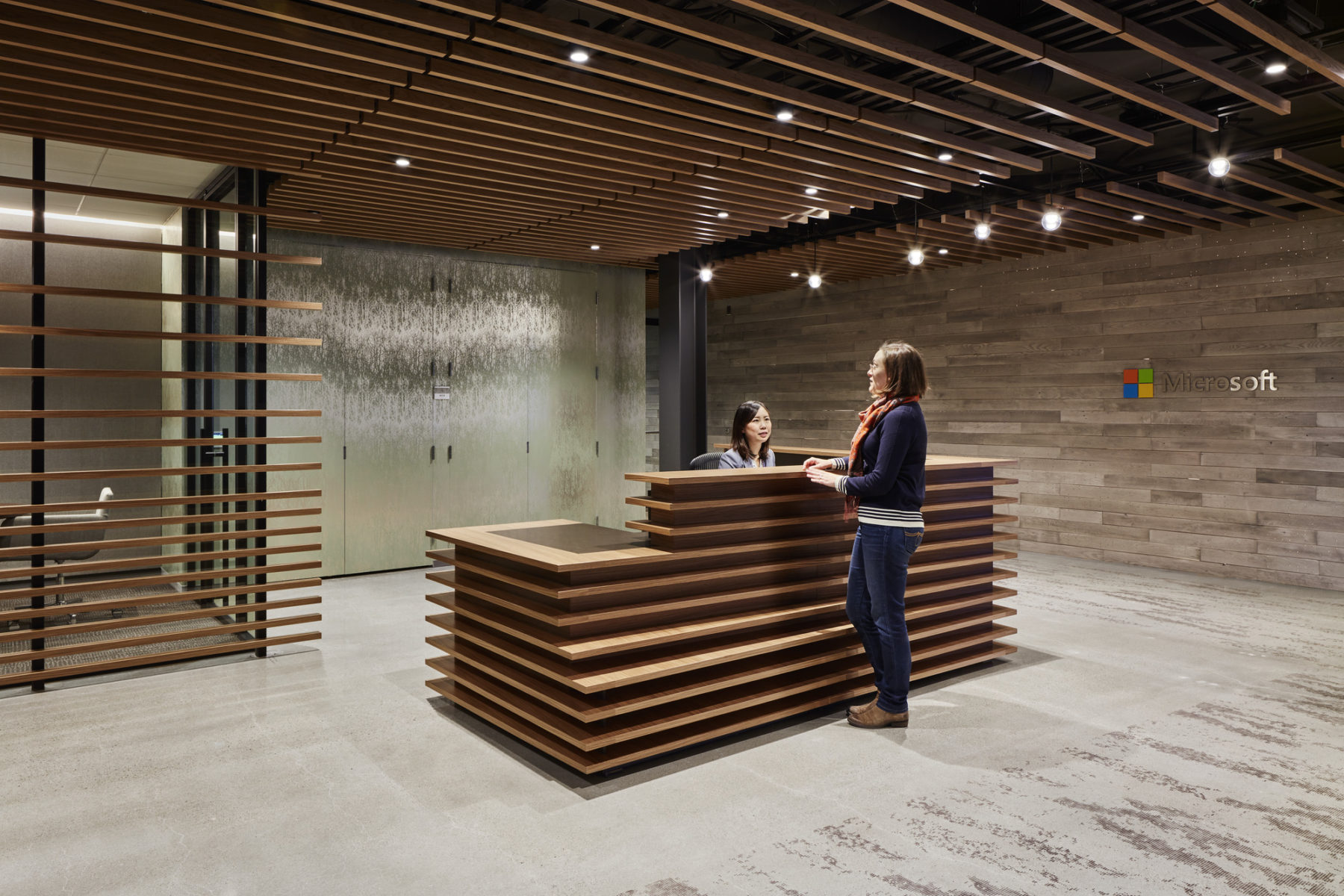
Texture played an important role in the entire office design, and is exemplified in the customer entry where various types of warm wood, stamped concrete, and “starry” lighting makes a for an inviting and sleek company image
方案以微软整体的企业设计方法为基础。为促进办公室内人与人之间的联系,Sasaki和微软竭力摆脱传统办公室格局,营造一种热情友善的工作氛围:建筑以暖色为基调,材料极富质感;照明系统尺度较小,灯具的照明效果集中而独特,与普遍的长形光线截然不同;不同的空间有不同的景观,为使用者创造丰富的视觉体验。全新的办公室为人们带来舒适的会面场地和宜人的工作环境,印证微软的技术开发成就。
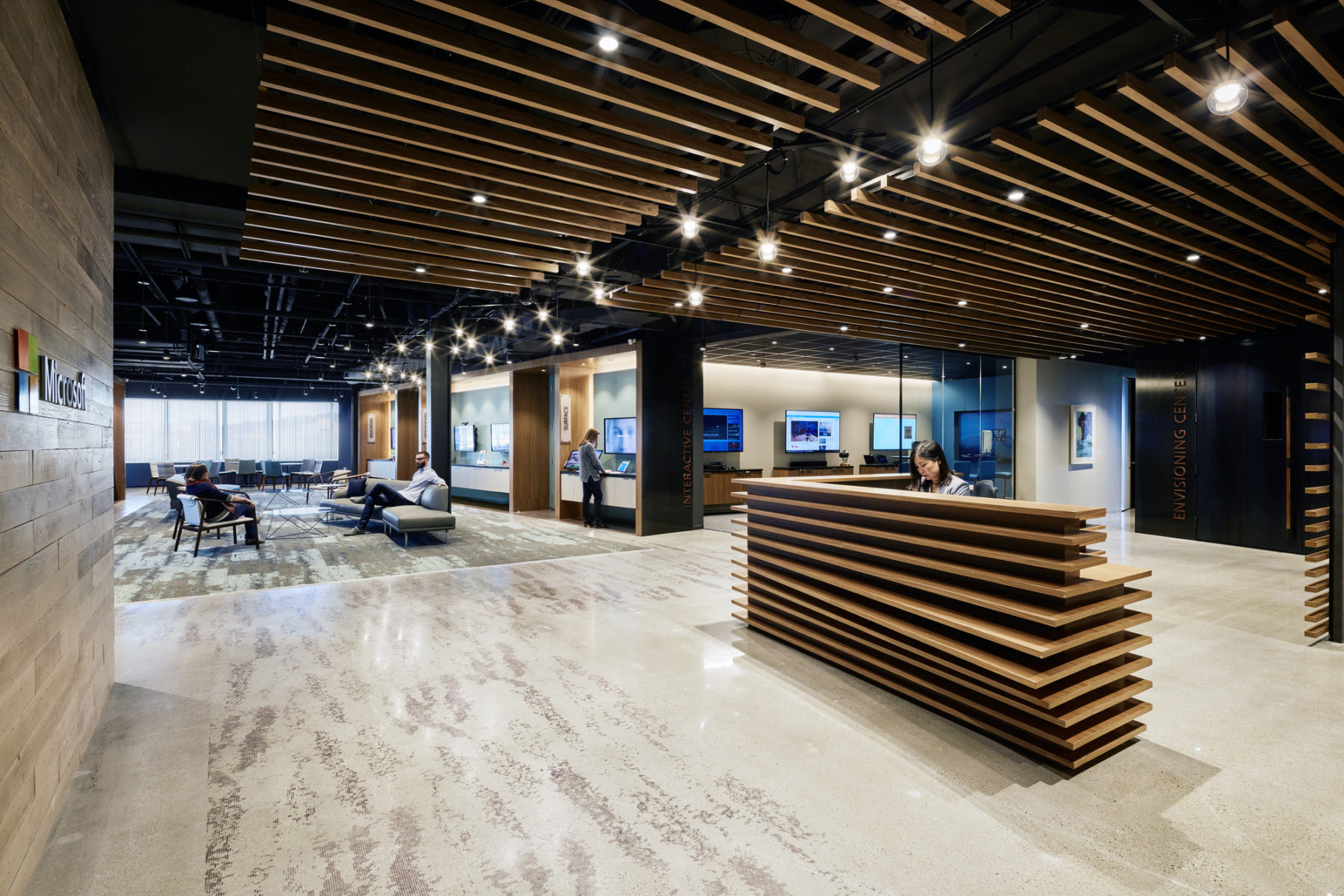
The client space includes vignette spaces where clients can test drive Microsoft’s latest software
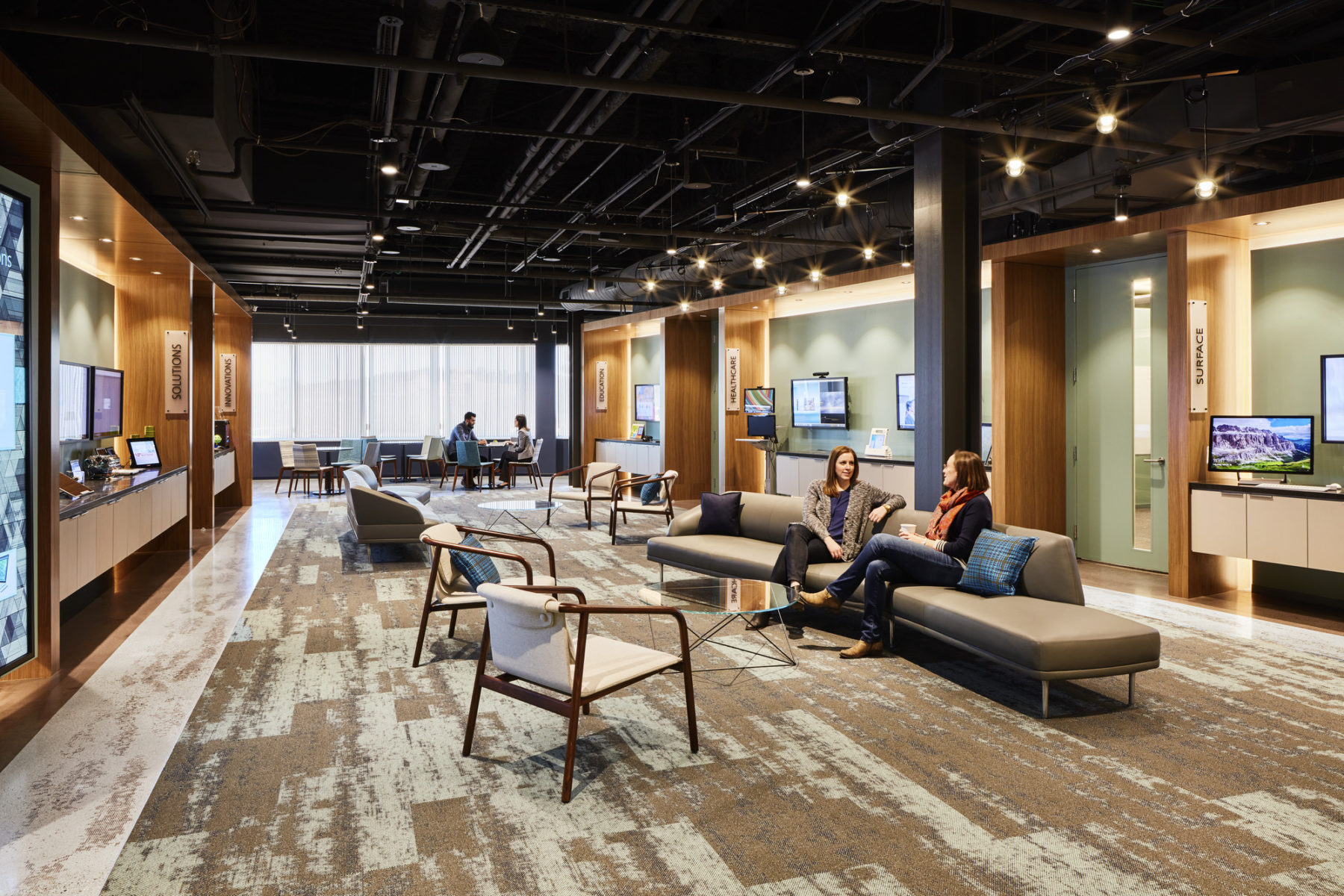
The dark ceiling and low lighting allow the space’s materiality and texture to pop
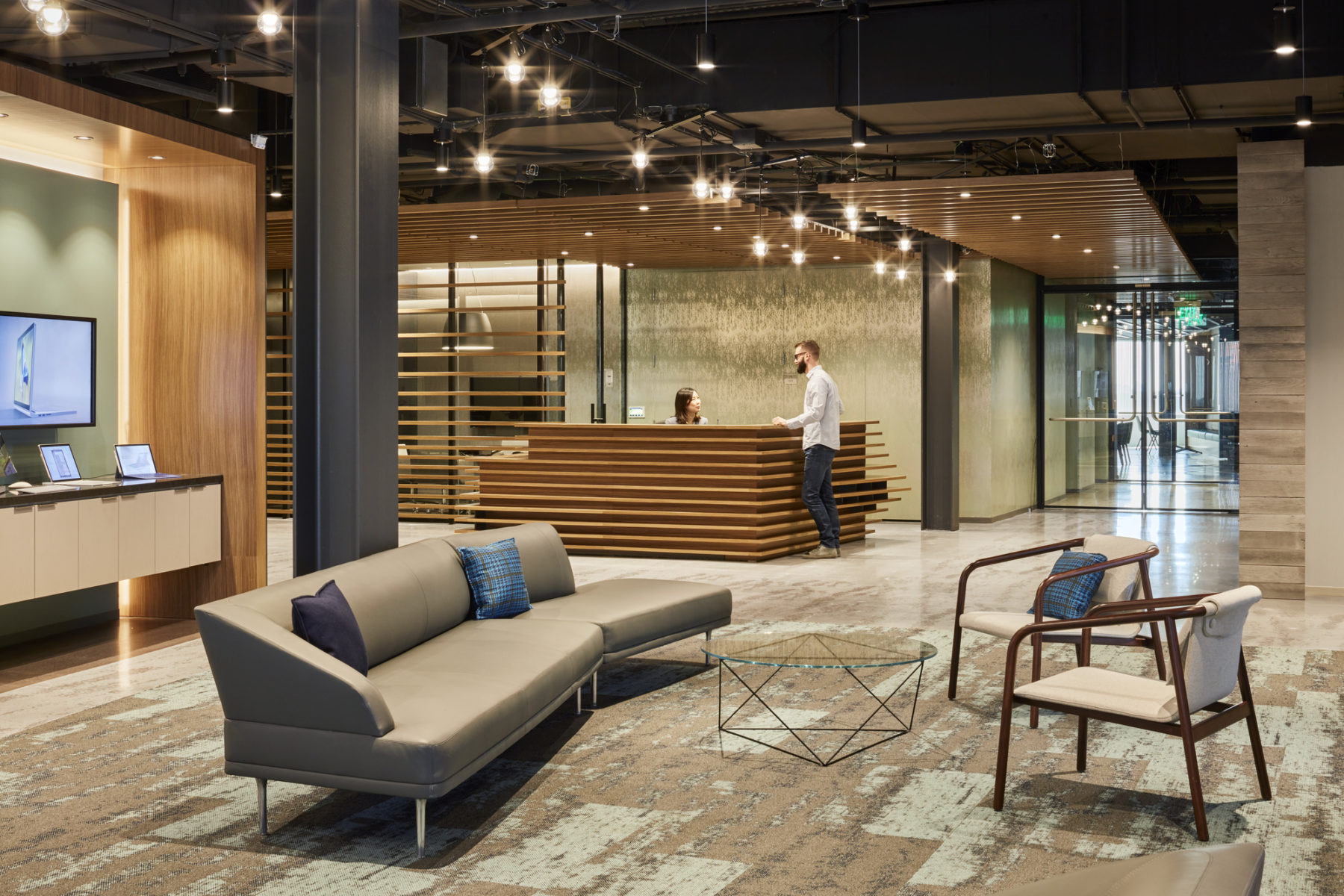
Open layouts and glass walls allow one to see each layer of materiality and space in the office
The client space includes vignette spaces where clients can test drive Microsoft’s latest software
The dark ceiling and low lighting allow the space’s materiality and texture to pop
Open layouts and glass walls allow one to see each layer of materiality and space in the office
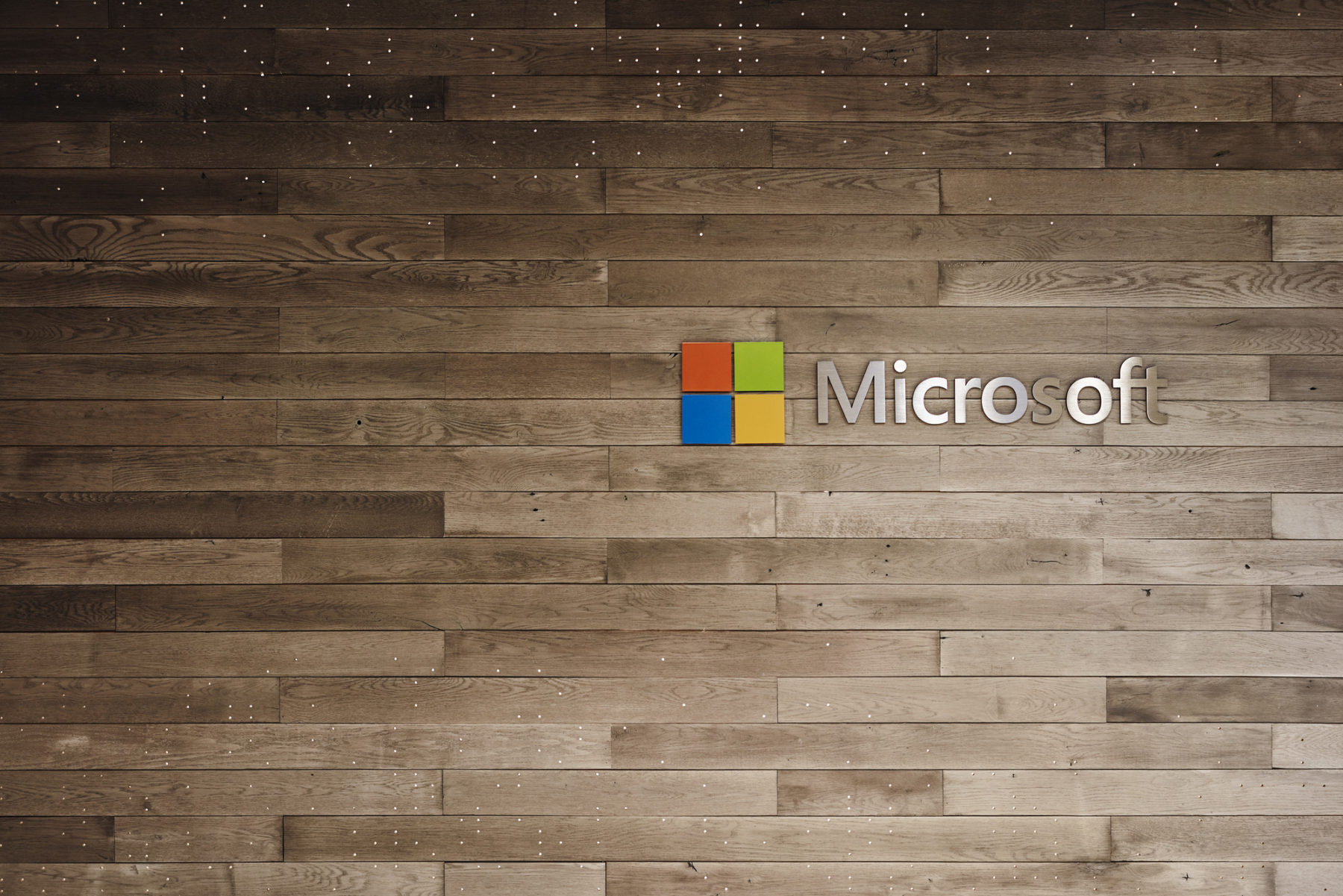
At the customer entry, warm, reclaimed wood is detailed with modern application of a perforated backlit hole pattern through the design team’s custom coding script
想了解更多项目细节,请联系 Victor Vizgaitis.