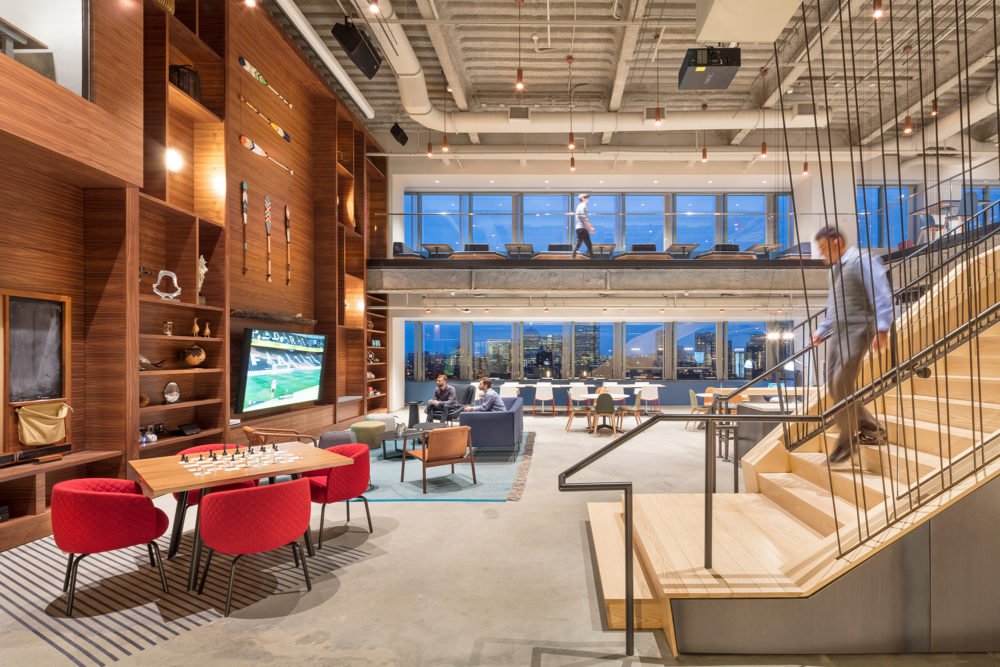
Microsoft New England Research & Development Center (NERD)
Cambridge, MA
 Sasaki
Sasaki
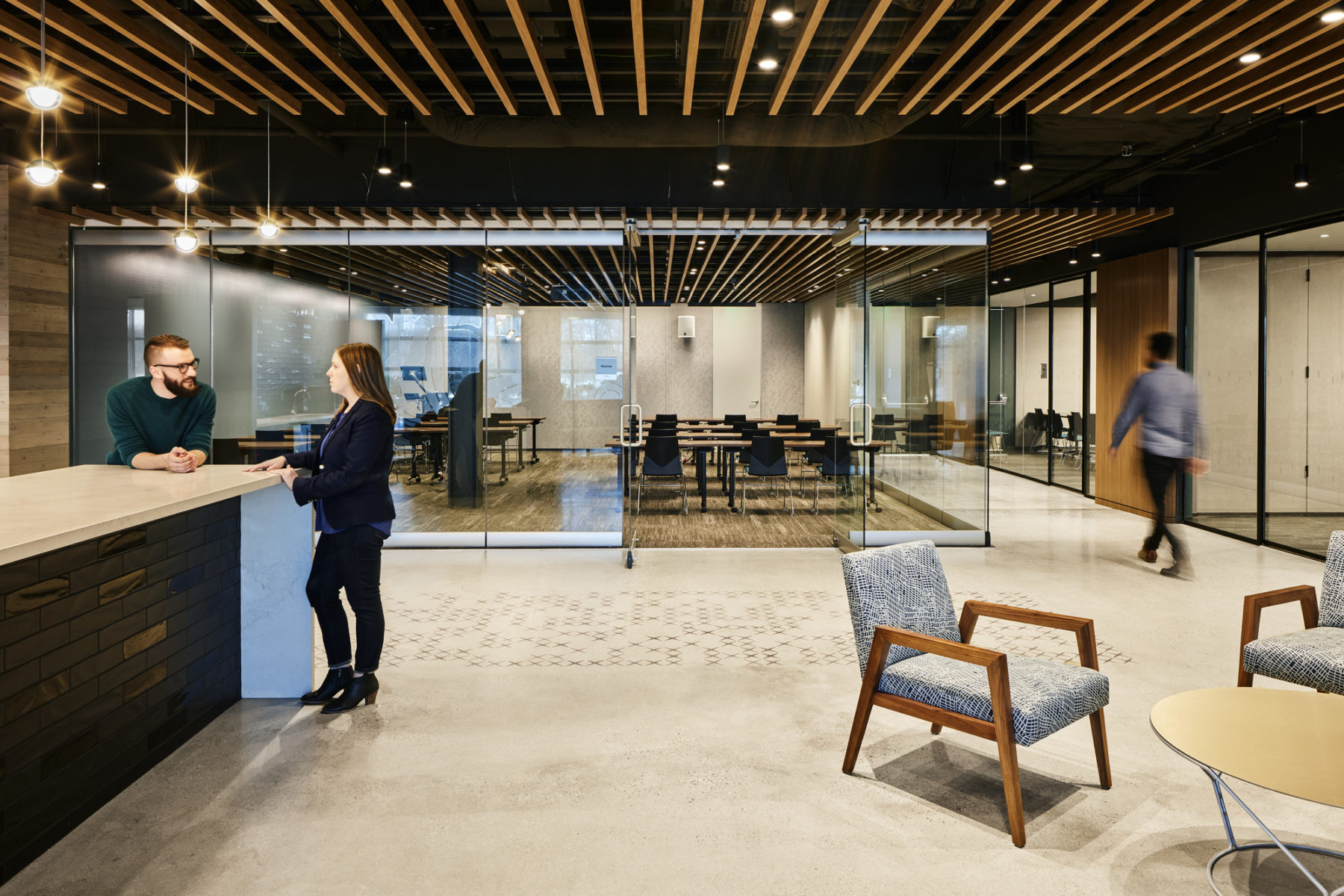
A multi-functional meeting space serves as the front door for clients at Microsoft's Sales, Marketing, and Services Group
Sasaki was commissioned by Microsoft to move their Sales, Marketing, and Services Group (SMSG) from their offices in Kendall square to Burlington, MA, with the goal to transform their way of working together and how they interface with their customers. With a 50,000 SF lease for this new space, Microsoft and their enterprise sales group looked at three primary components that include the associate workplace, the customer center and the Microsoft Technology Center (MTC).
The associate workplace needed to accommodate a highly mobile workforce with only 50% dedicated seating. The additional seats remain unassigned to accommodate staff that require less frequent visits. For this area, lockers, touch-down areas, and small focus rooms are provided to serve their varied needs.
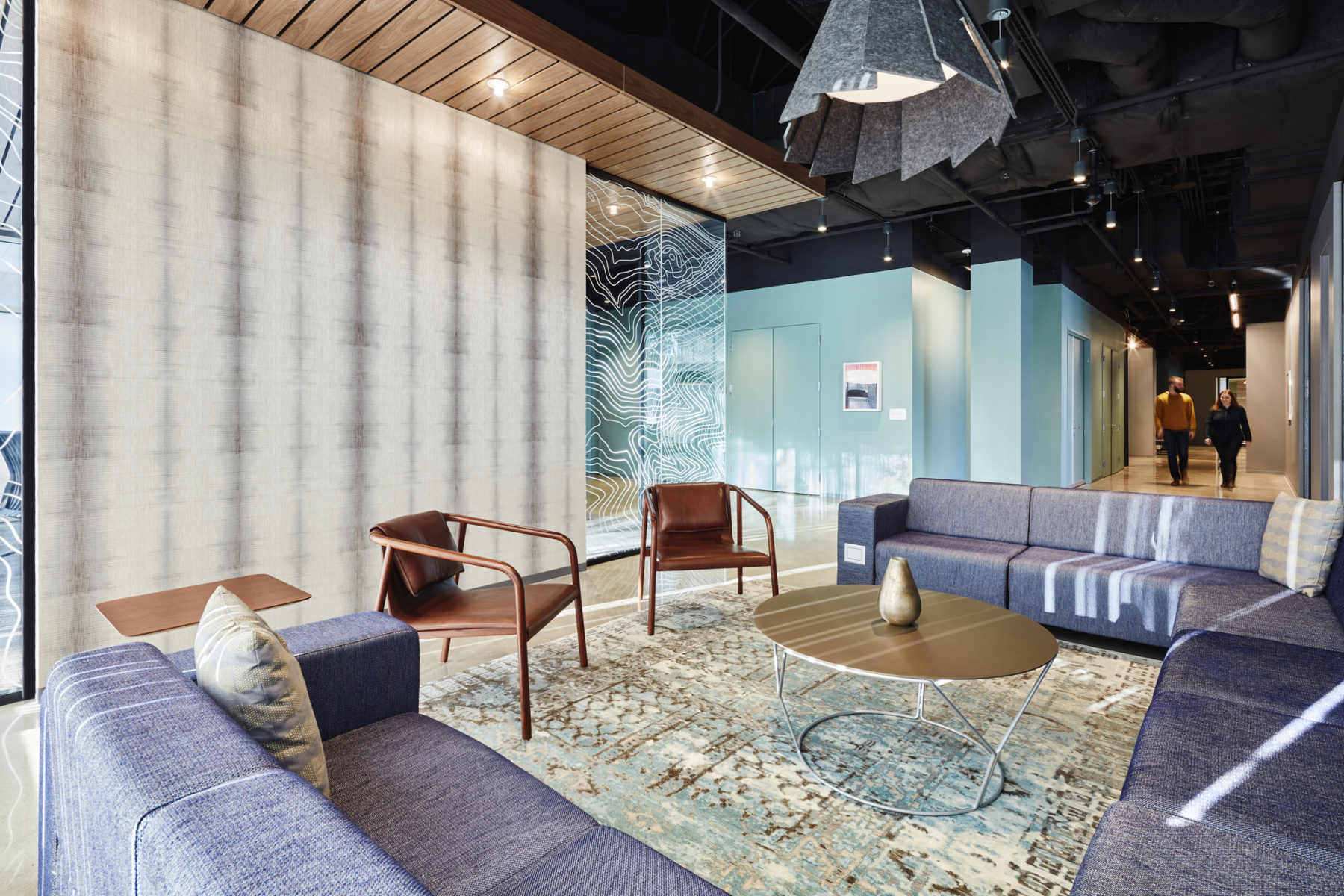
The main lounge located outside a series of conference rooms can be used for informal meetings, a private phone call, or for customer events
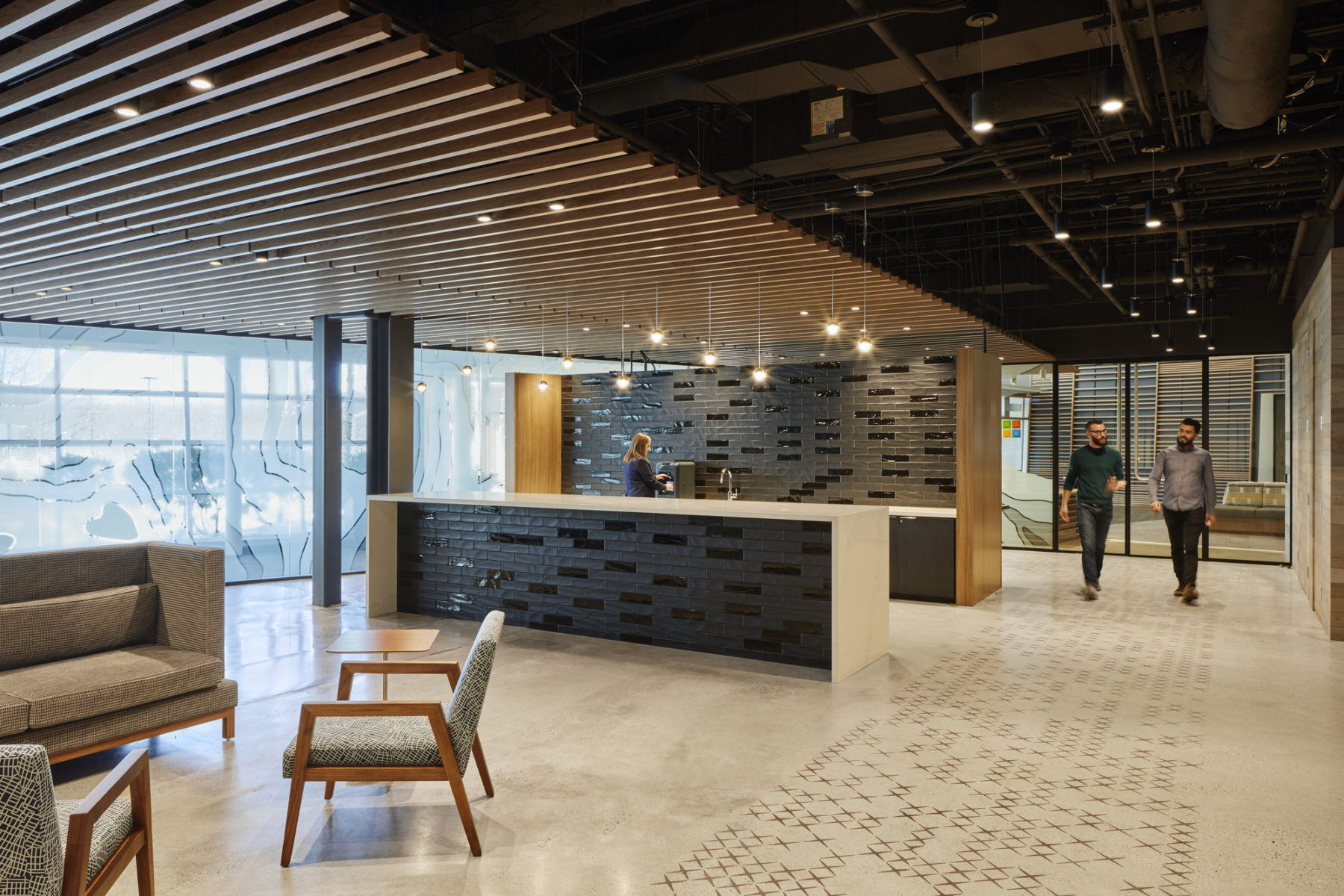
In an effort to support a culture of connection between people, the team sought a welcoming hospitality style environment.
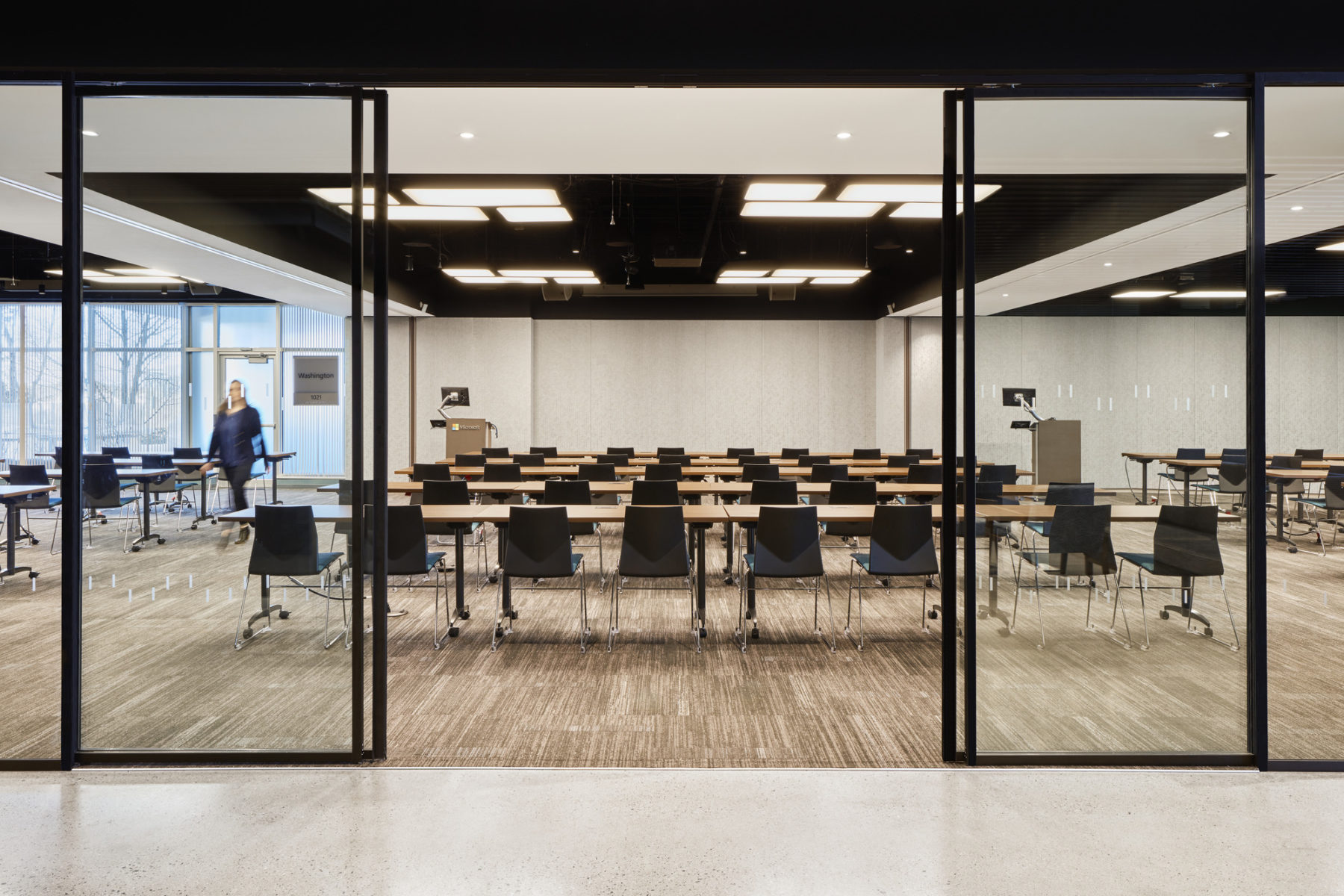
Moveable walls make training rooms flexible for all scenarios
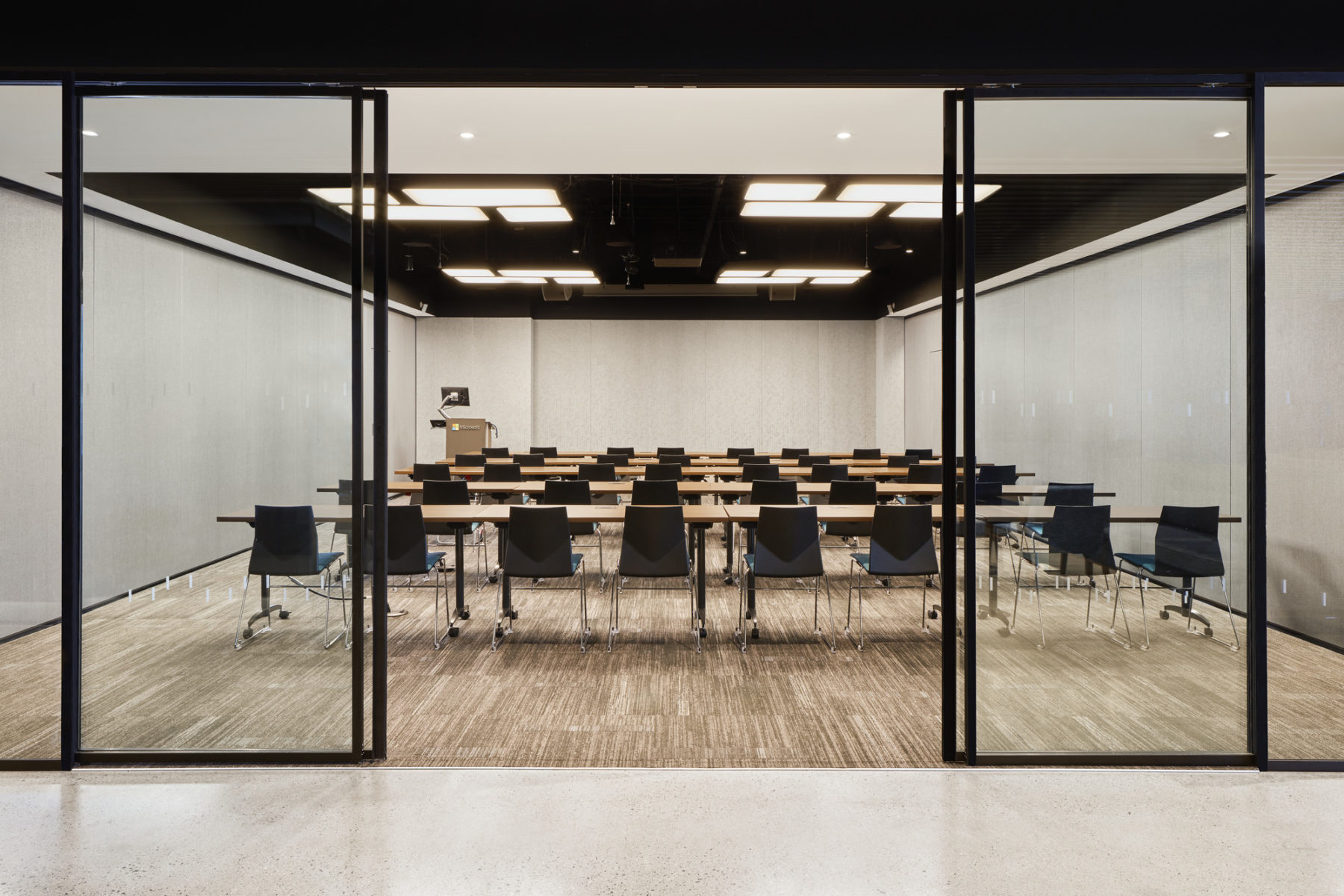
Closed walls allow for more privacy
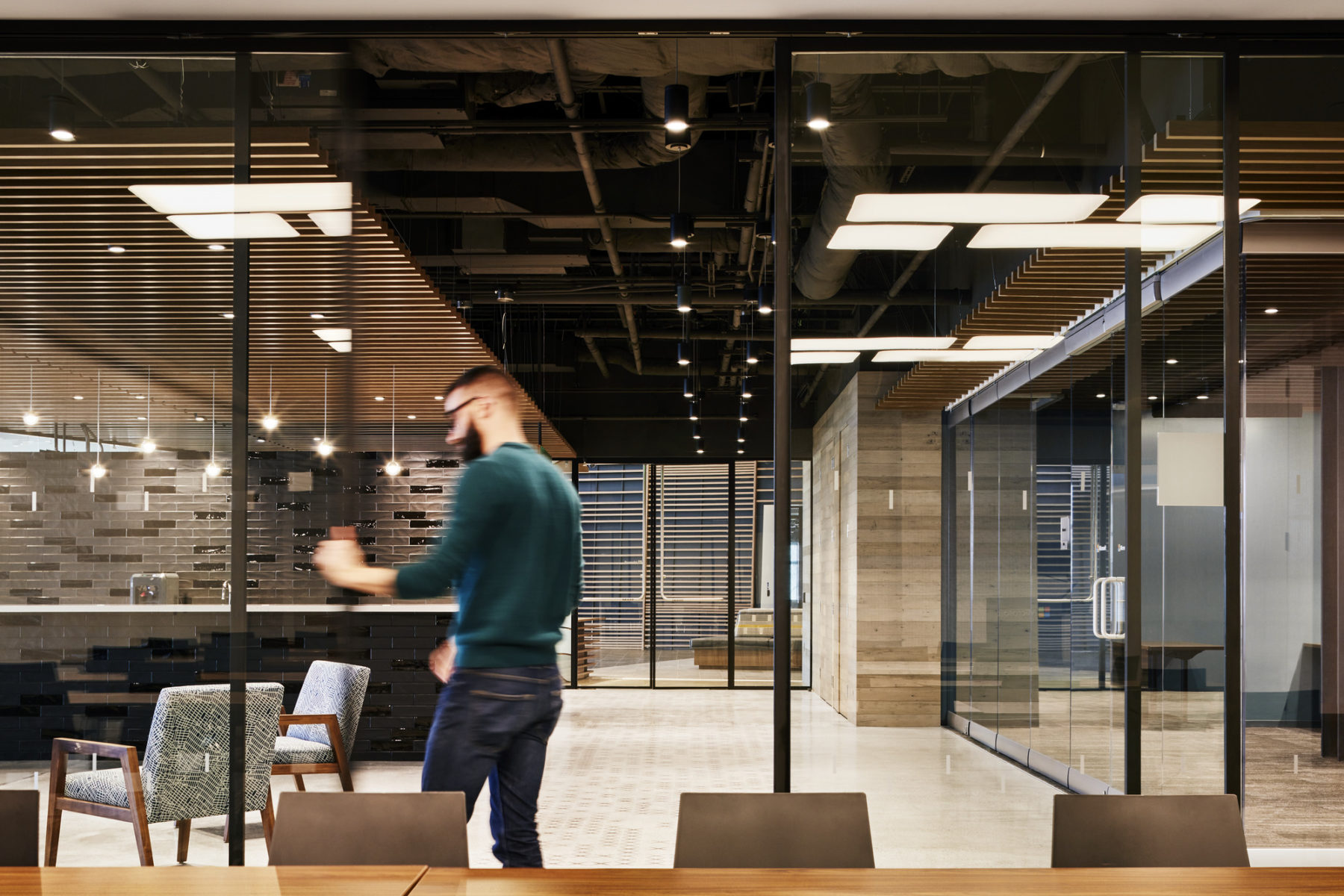
Telescoping doors contribute to the space’s open feel
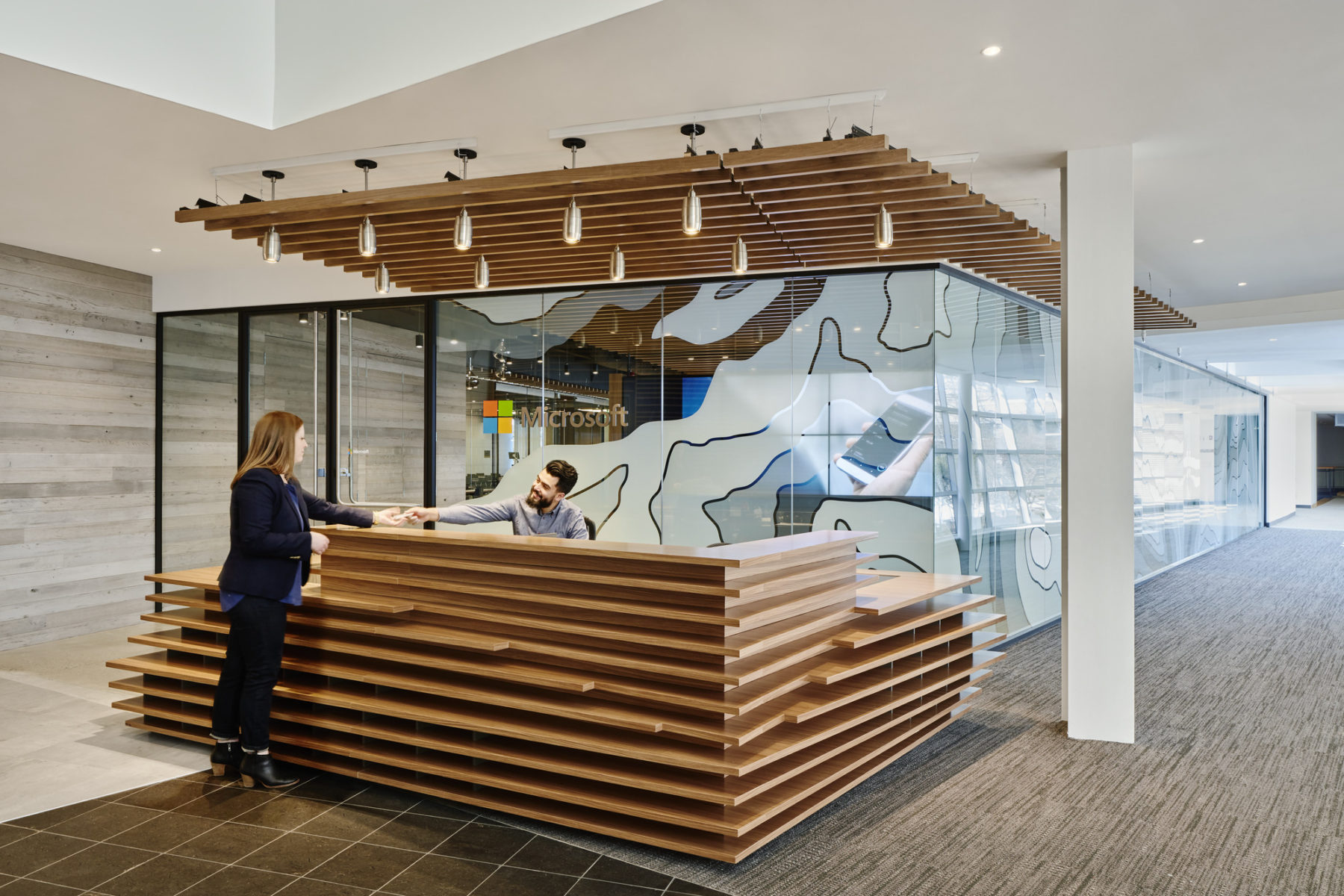
Overlapping wood makes the lobby’s front desk pop in the space
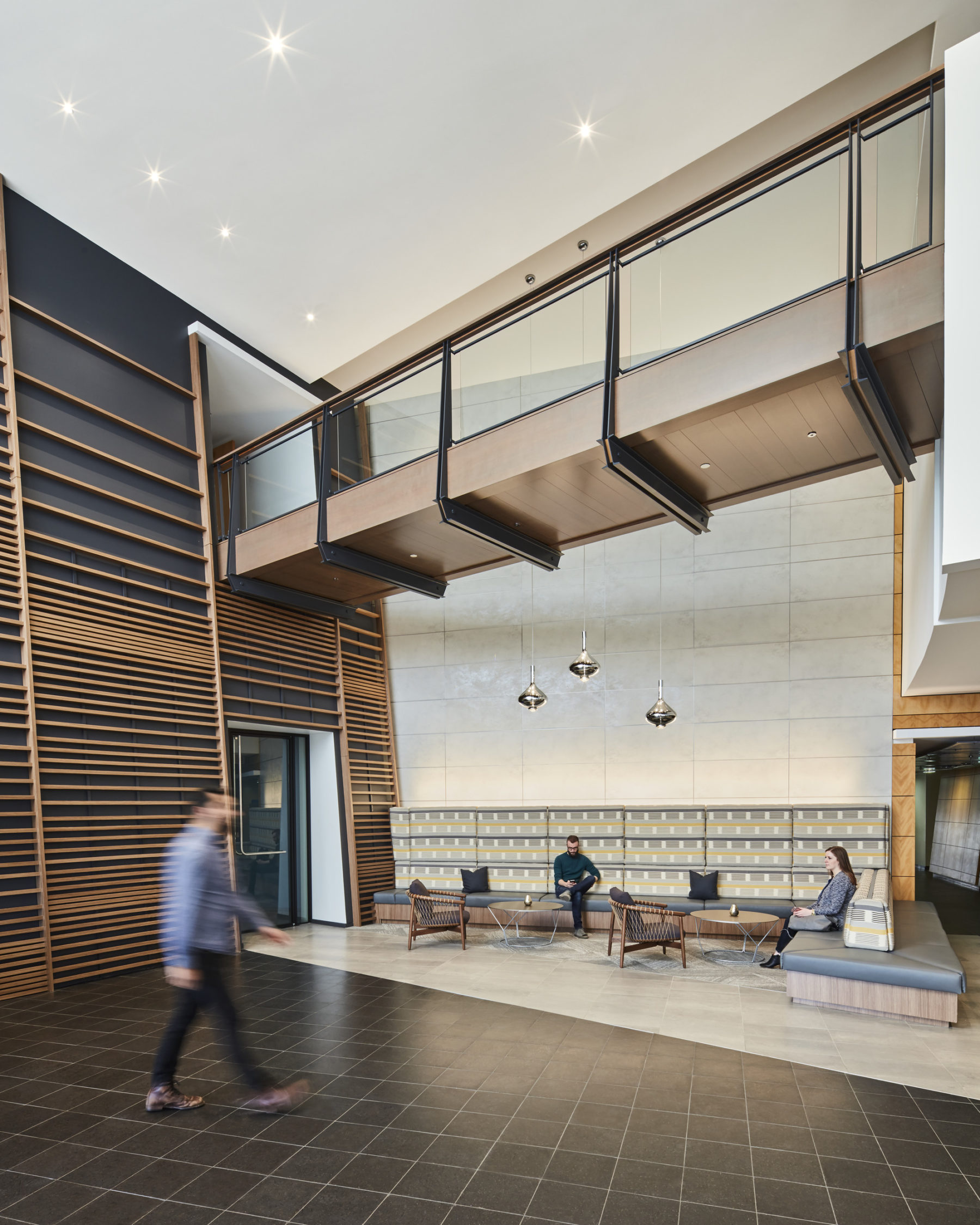
The team refreshed the lobby space with updates to the flooring, wall material, light fixtures, and furnishings. Installations like a wooden ladder on the far wall and built-in bench give the space a comfortable feel.
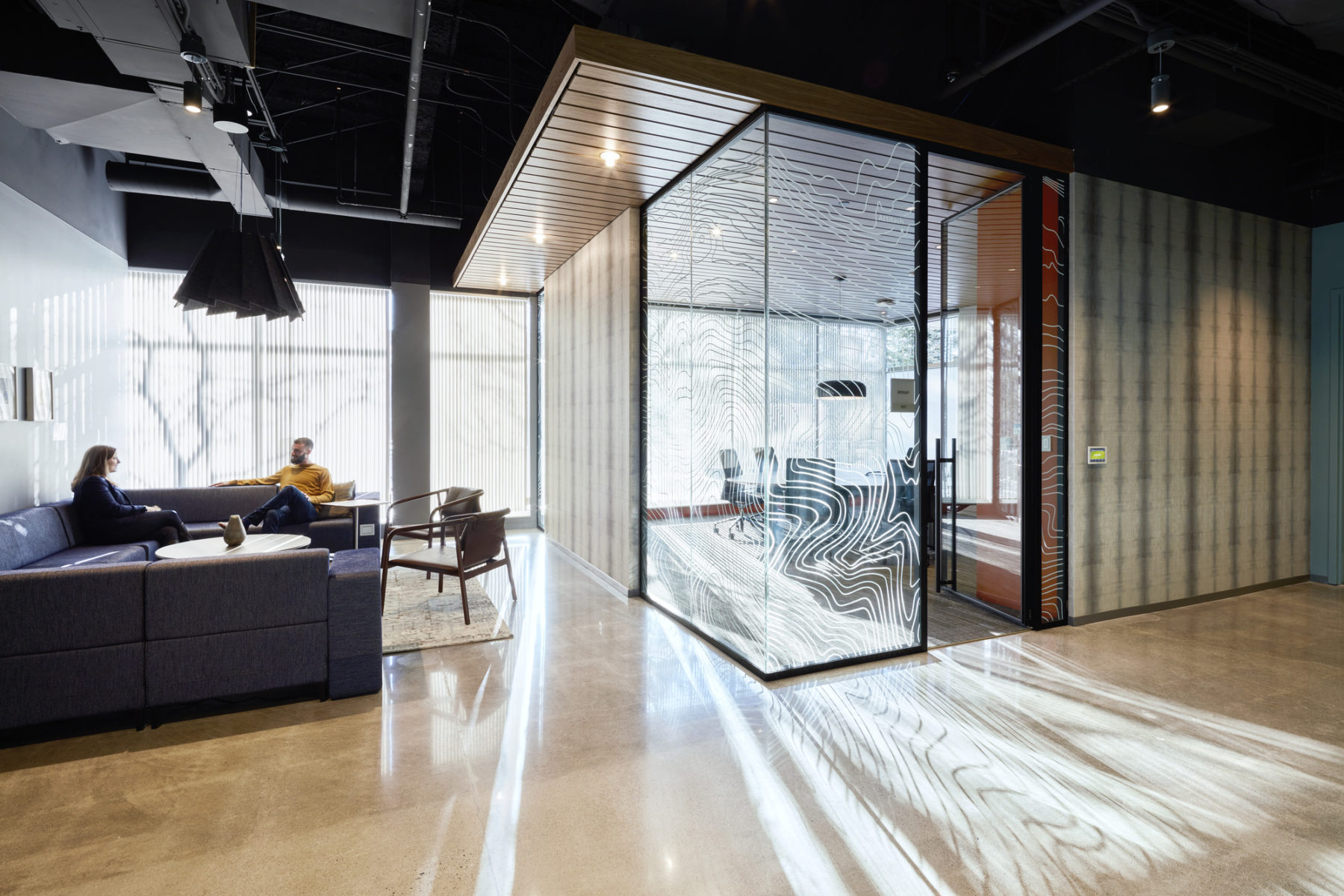
Representing Microsoft New England, the design team’s in-house environmental designers used topographical maps of local mountain ranges as inspiration for an applied film to glazed walls
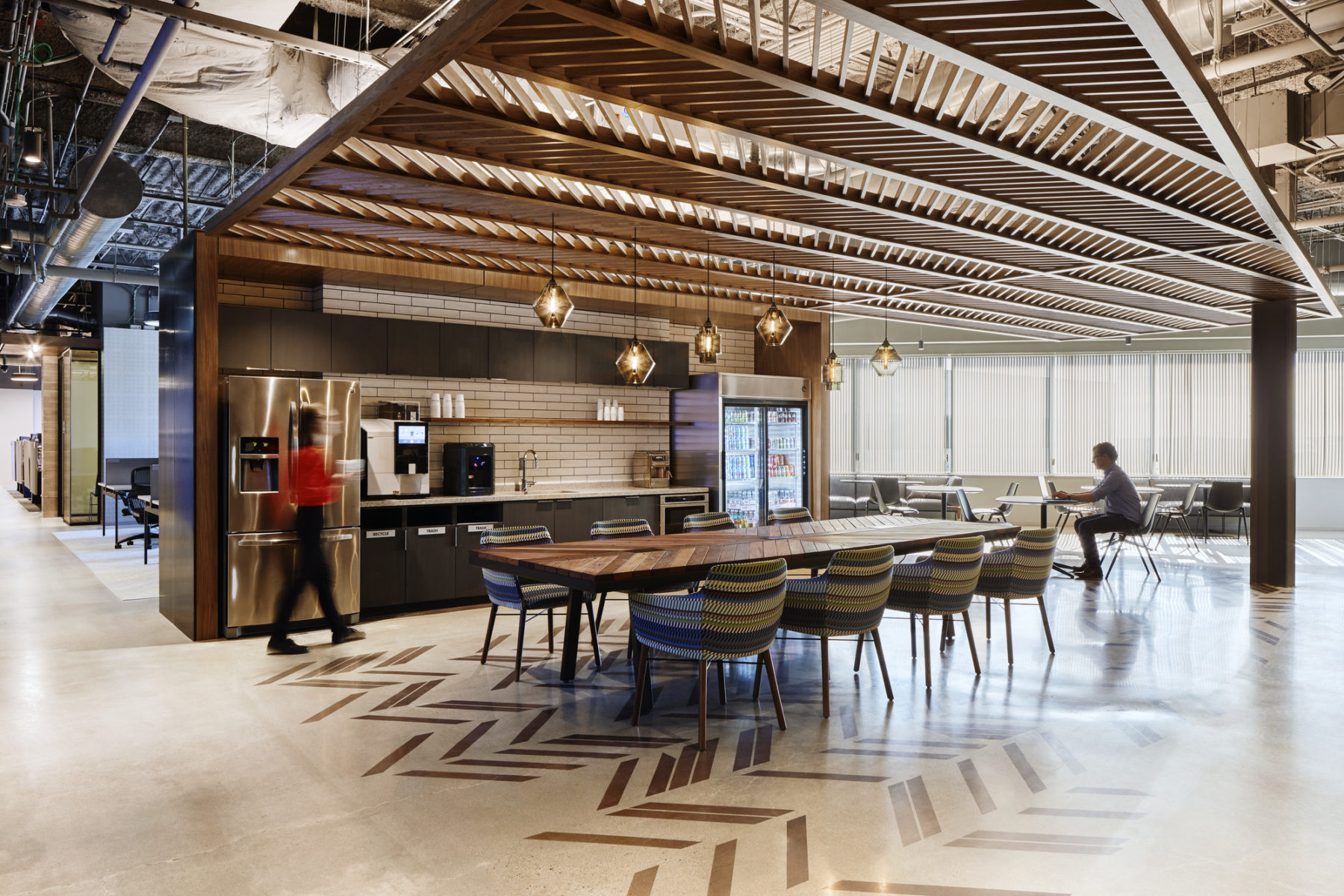
Employees can stop by the cafe for lunch or a beverage
In an effort to support a culture of connection between people, the team sought a welcoming hospitality style environment.
Moveable walls make training rooms flexible for all scenarios
Closed walls allow for more privacy
Telescoping doors contribute to the space’s open feel
Overlapping wood makes the lobby’s front desk pop in the space
The team refreshed the lobby space with updates to the flooring, wall material, light fixtures, and furnishings. Installations like a wooden ladder on the far wall and built-in bench give the space a comfortable feel.
Representing Microsoft New England, the design team’s in-house environmental designers used topographical maps of local mountain ranges as inspiration for an applied film to glazed walls
Employees can stop by the cafe for lunch or a beverage
The customer center provides a series of technology-rich meeting spaces and a large, sub-dividable multi-purpose room for customer meetings, the hosting of outside industry events, and use by partner enterprises in collaborative efforts. It also serves as a front door presence for the company, and a place to explain Microsoft’s mission and values.
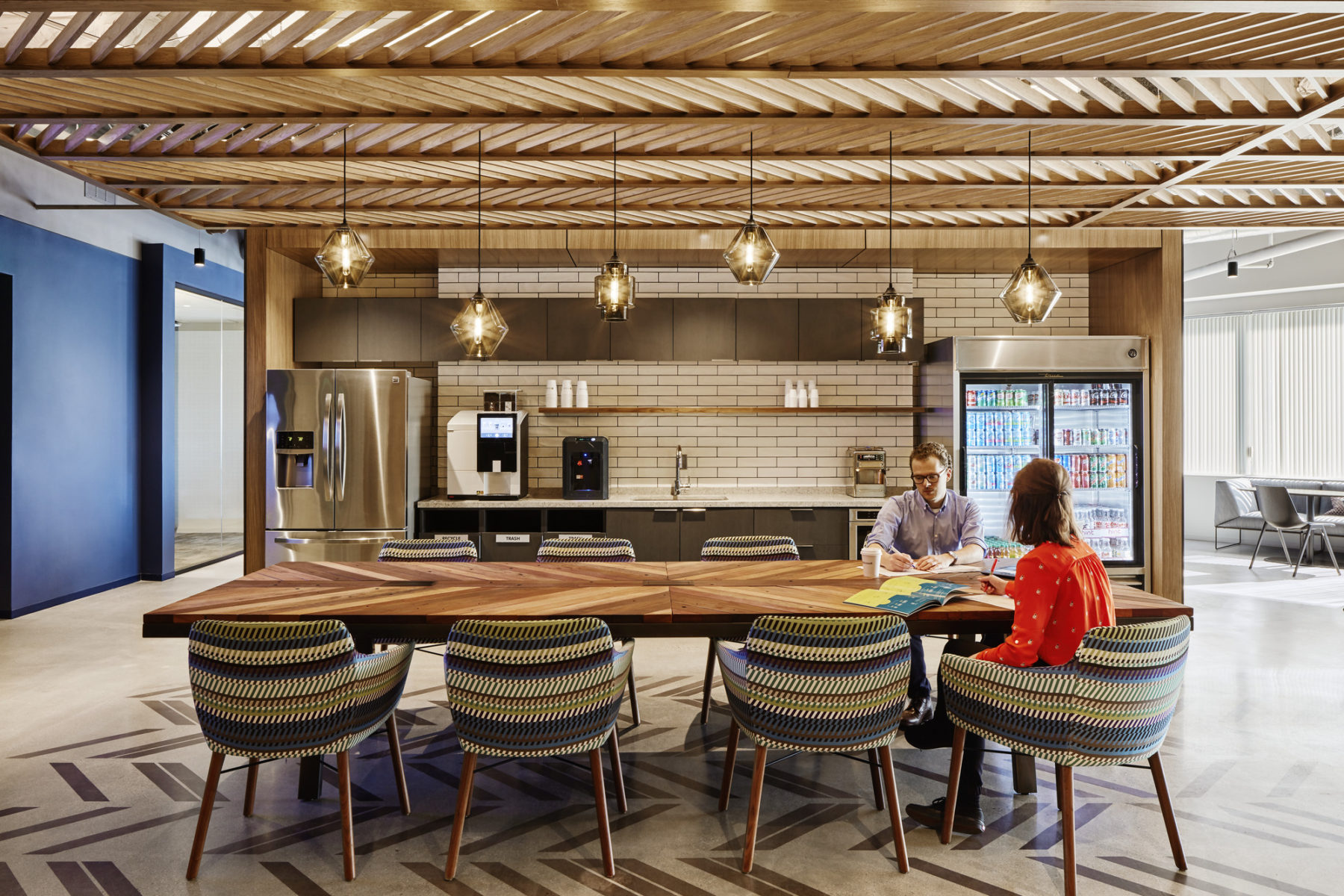
The design team’s unique ability to source code for design elements shines in the cafe where a specific hatch pattern was created at multiple scales, making it efficient to produce within multiple materials
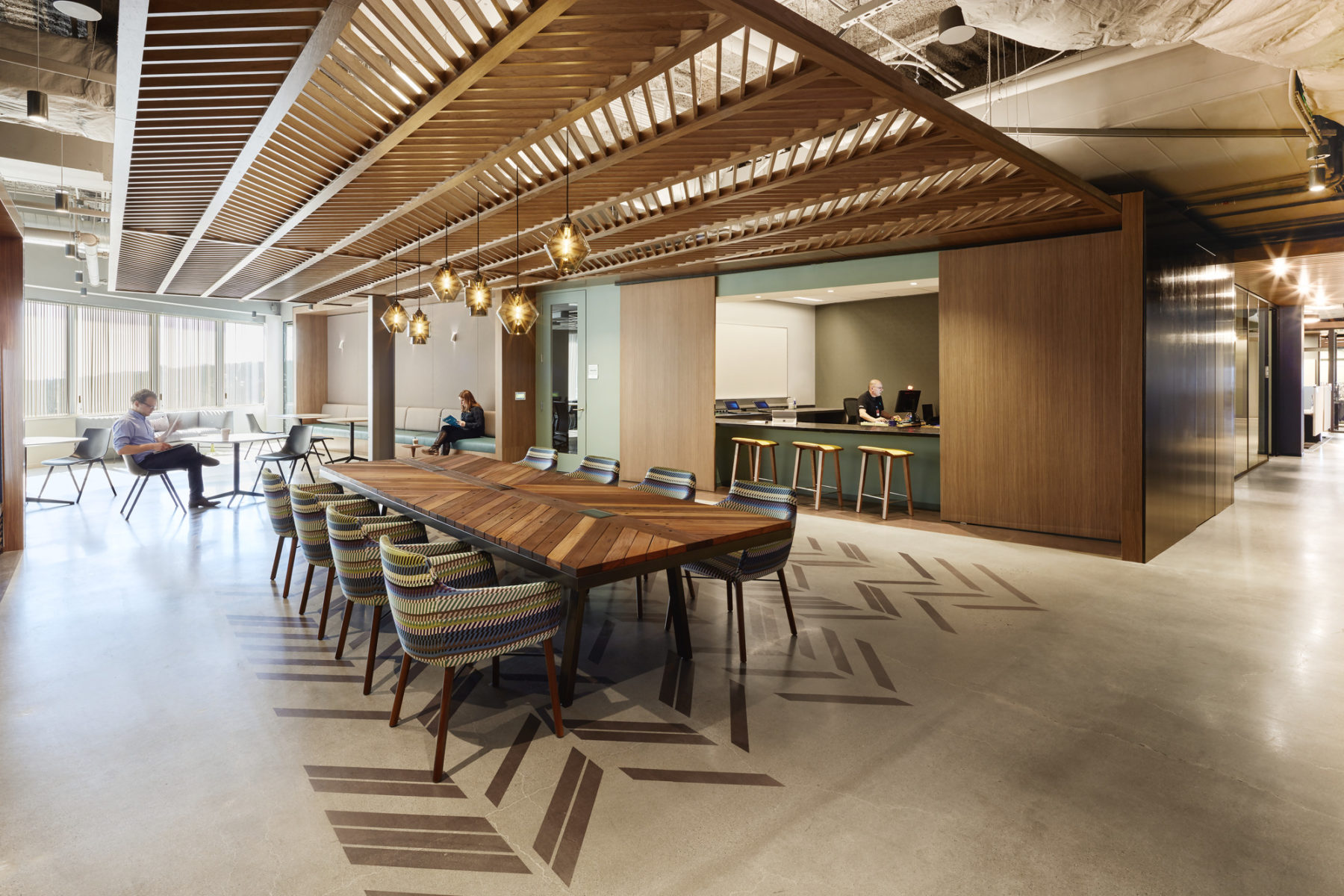
A help desk next to the cafe is available to help employees troubleshoot technological issues
The MTC is a highly sophisticated executive briefing area focused on the development, curation and integration of technology into customers’ lives. Located at the heart of the space, this area showcases how technology can become an intrinsic part of an environment, rather than something that is applied. Multiple labs, high-end conference rooms, display areas, and a theater-like experience center serve to both showcase how product can be used, as well as work closely with customers help them develop new paradigms for themselves.
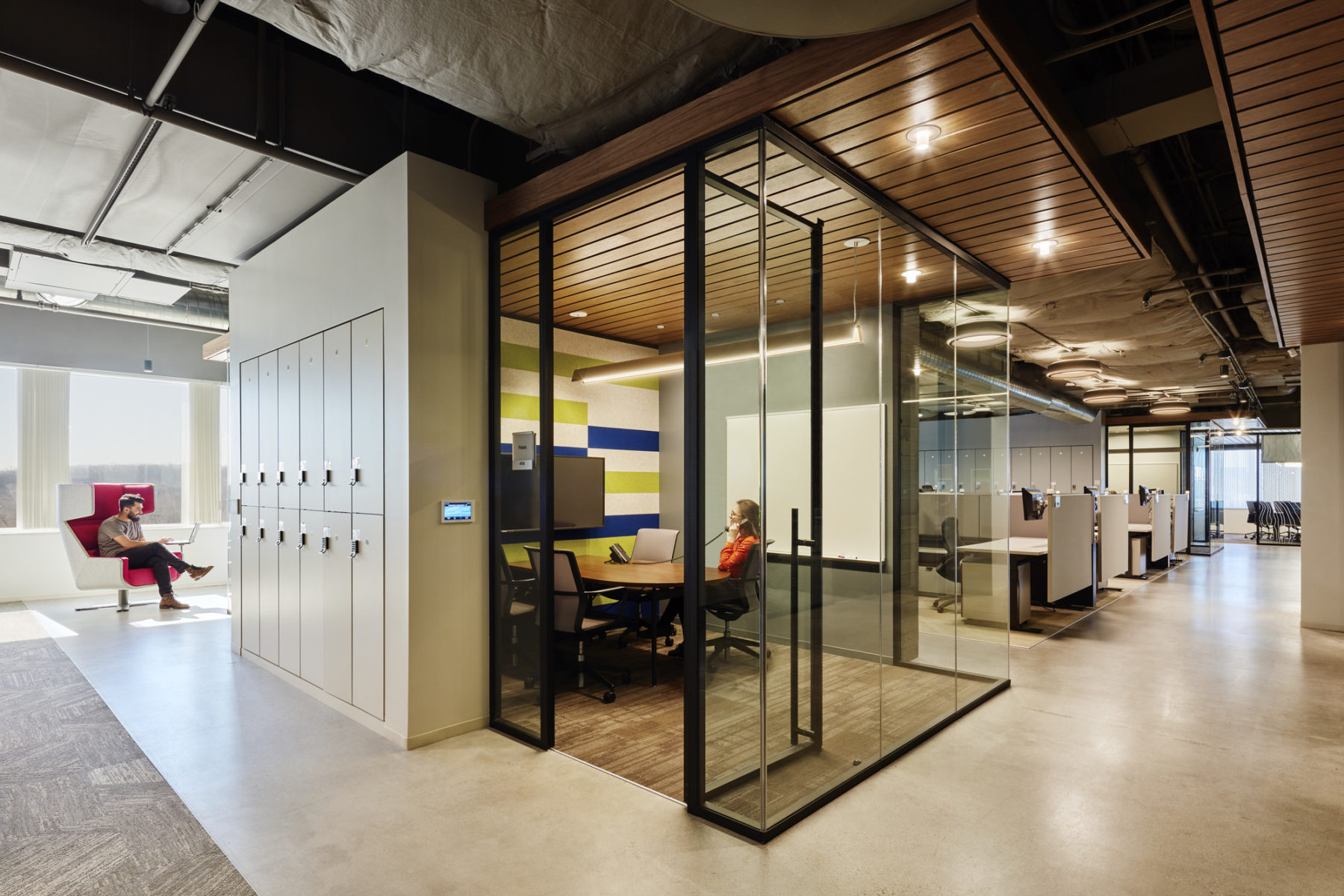
The new office is a prime example of multi-use, multi-functional spaces catering to the needs of a few or many–smaller focus rooms mix with touch-down workstations and dedicated lockers provide mobile workers what they need when they are in the office
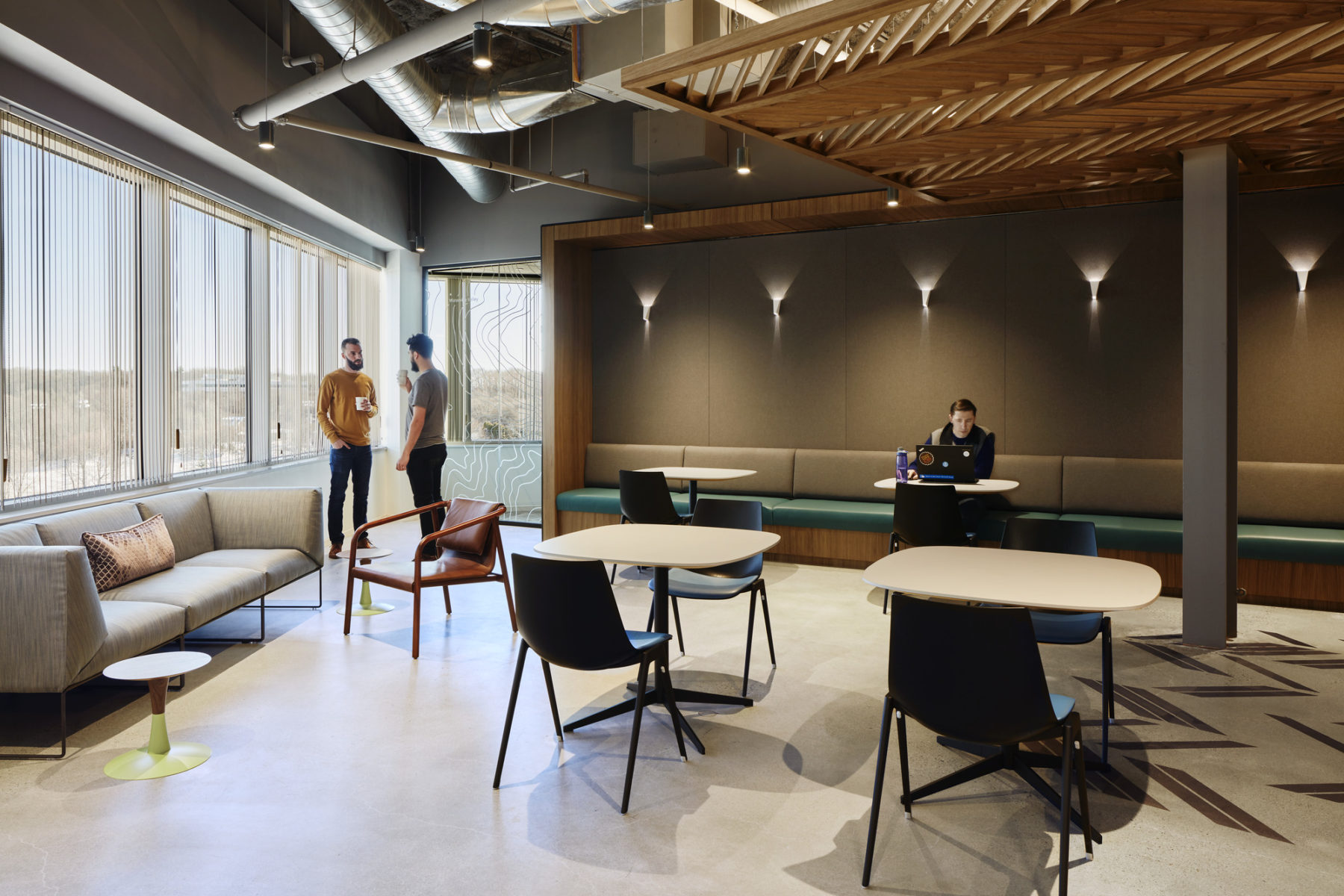
Additional seating in the cafe area provides space for working or eating
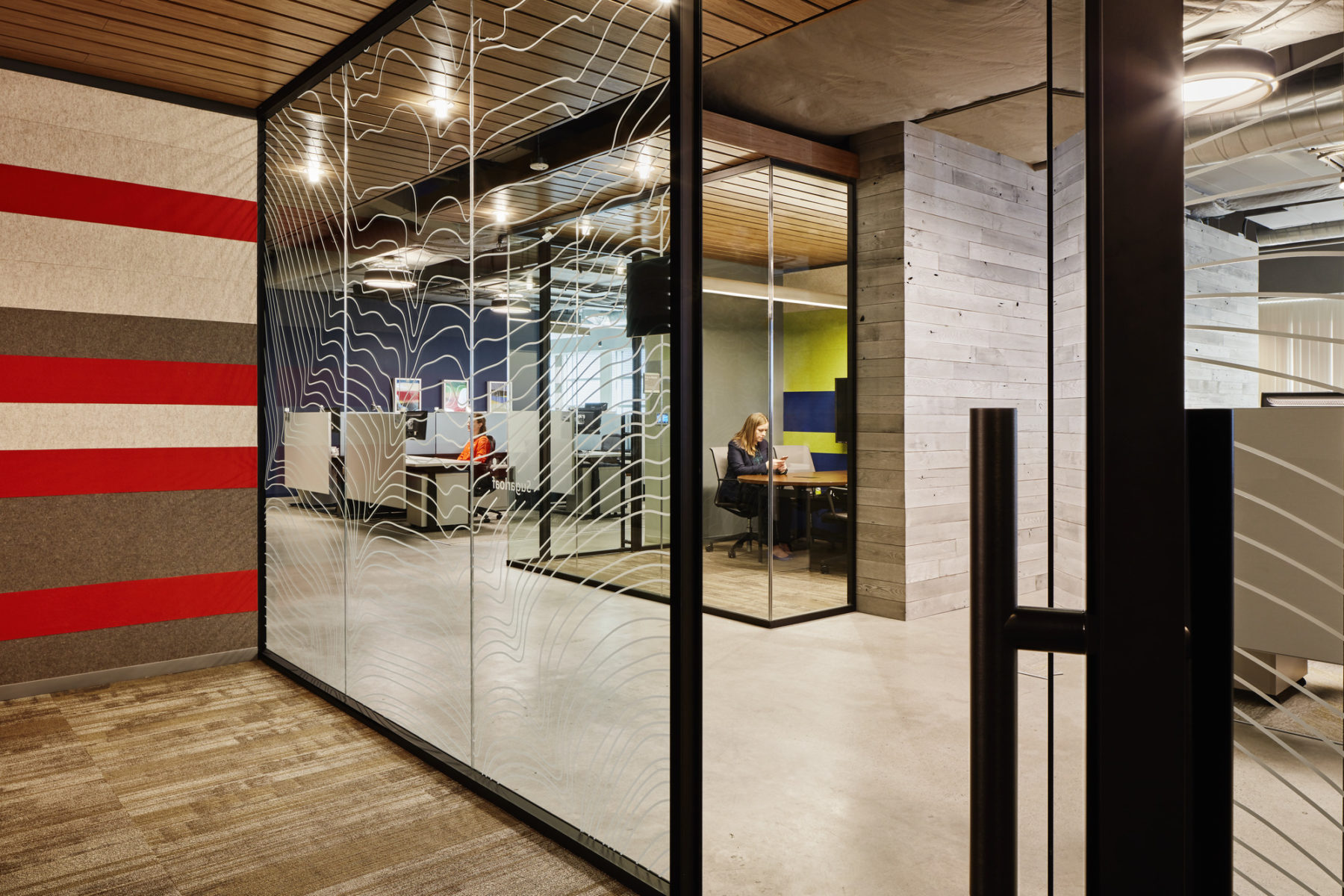
A mixture of textures and materials draws the eye around the space
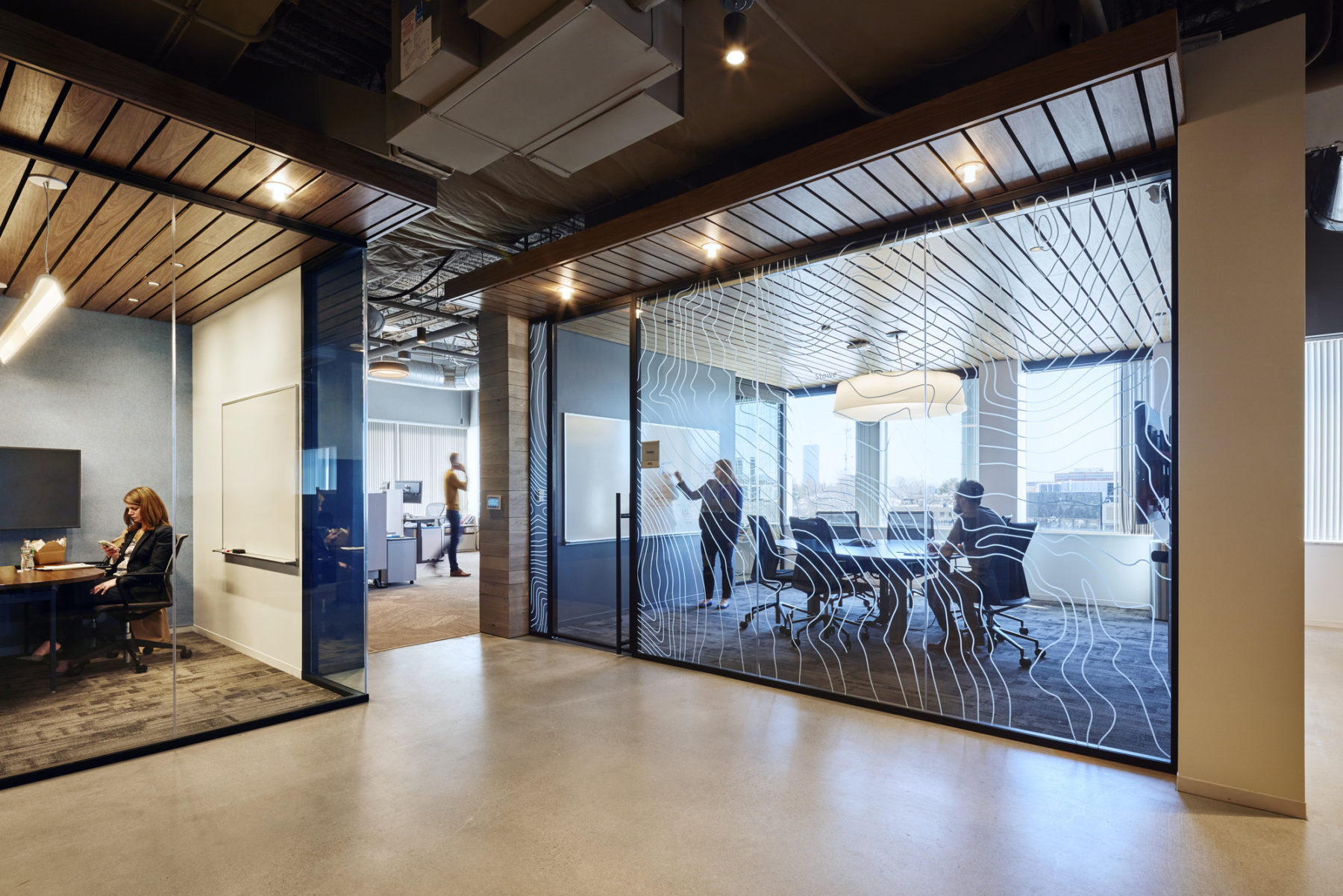
All meeting rooms are fitted with necessary technology, from monitors for video conferencing to tactile whiteboards
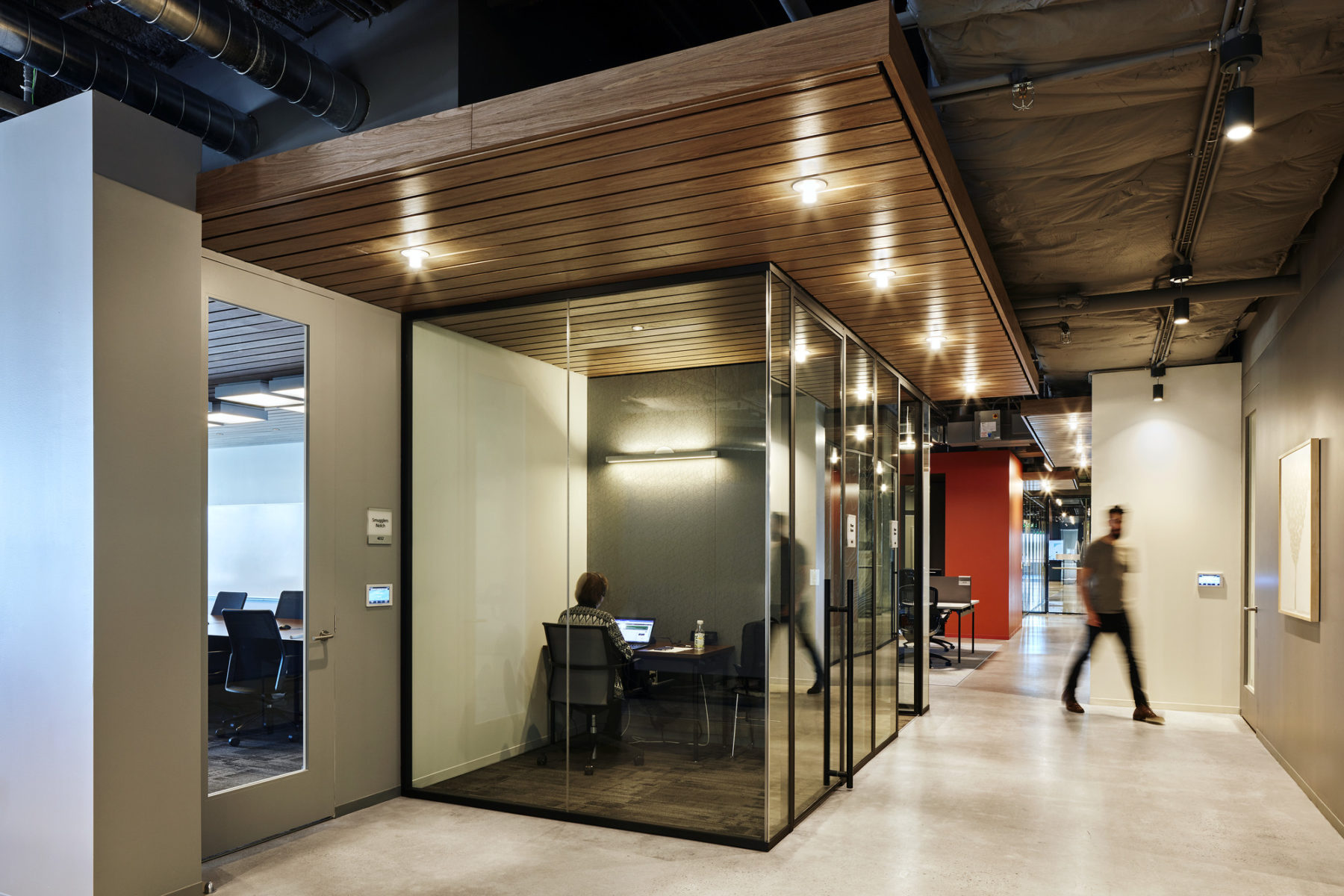
Smaller focus booths ensure that the office can accommodate meetings of all sizes
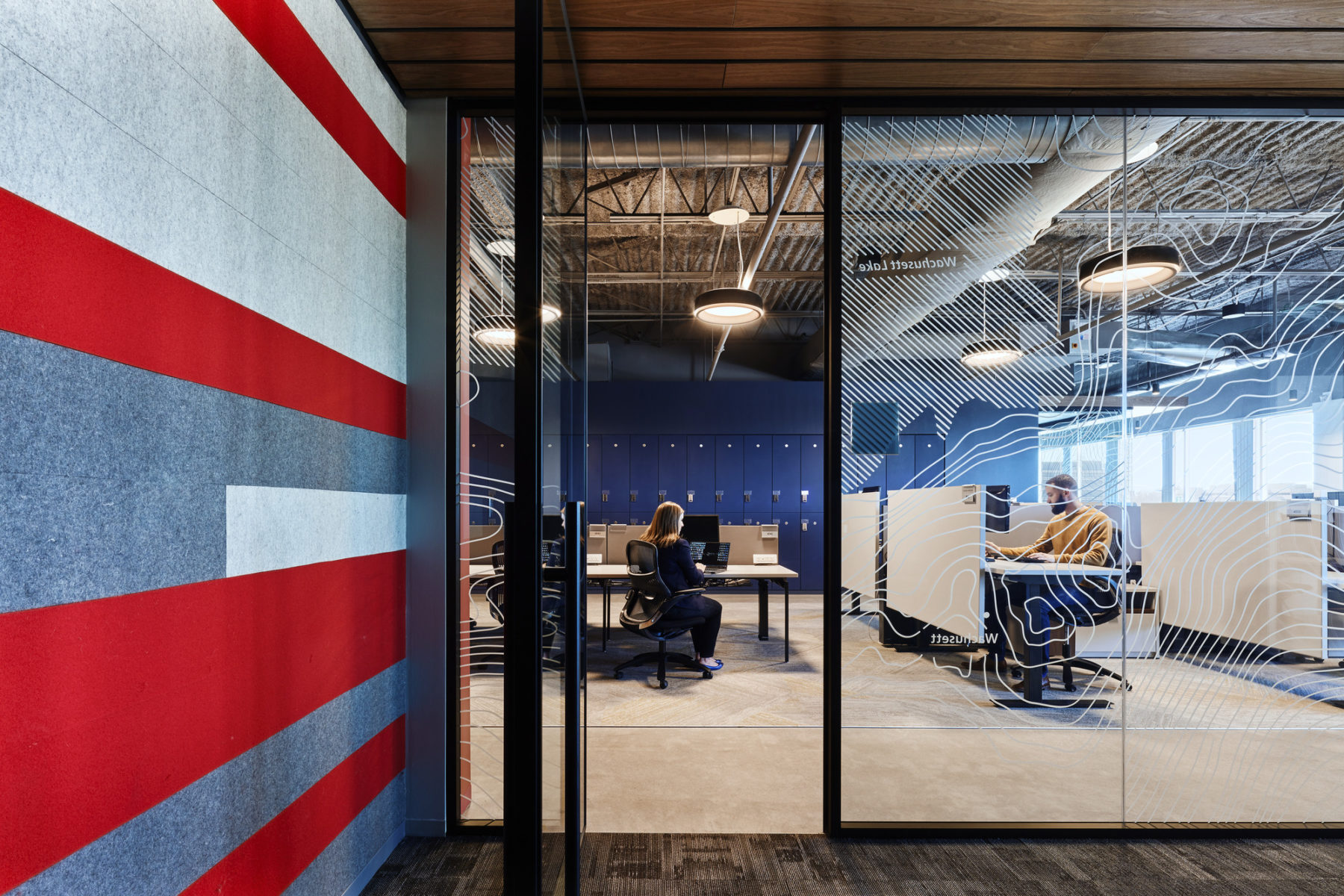
The office is laid out in “neighborhoods” to ensure that employees do not need to travel far to find what they need
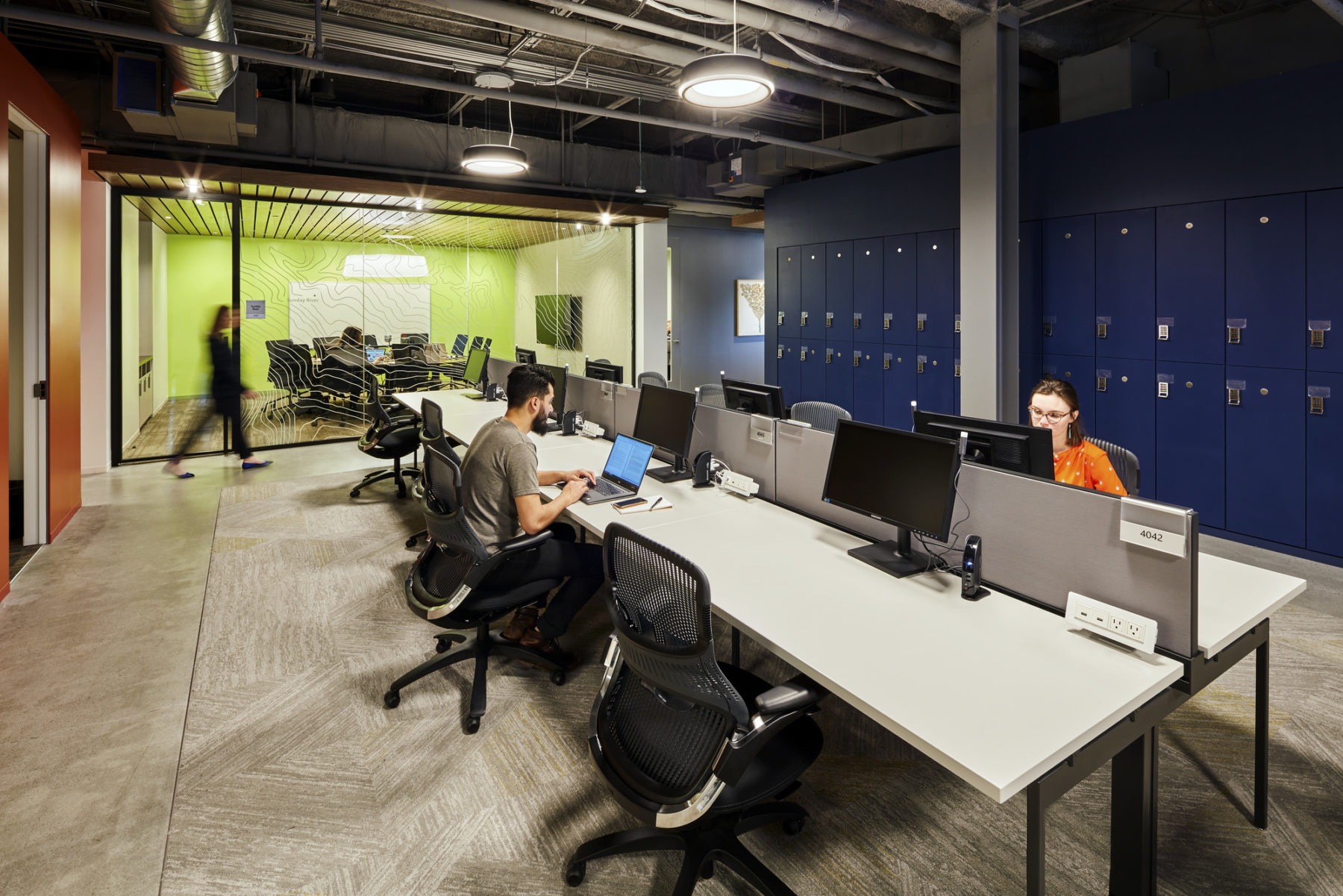
The design team avoided using linear lighting to allow for flexibility in light levels
Additional seating in the cafe area provides space for working or eating
A mixture of textures and materials draws the eye around the space
All meeting rooms are fitted with necessary technology, from monitors for video conferencing to tactile whiteboards
Smaller focus booths ensure that the office can accommodate meetings of all sizes
The office is laid out in “neighborhoods” to ensure that employees do not need to travel far to find what they need
The design team avoided using linear lighting to allow for flexibility in light levels
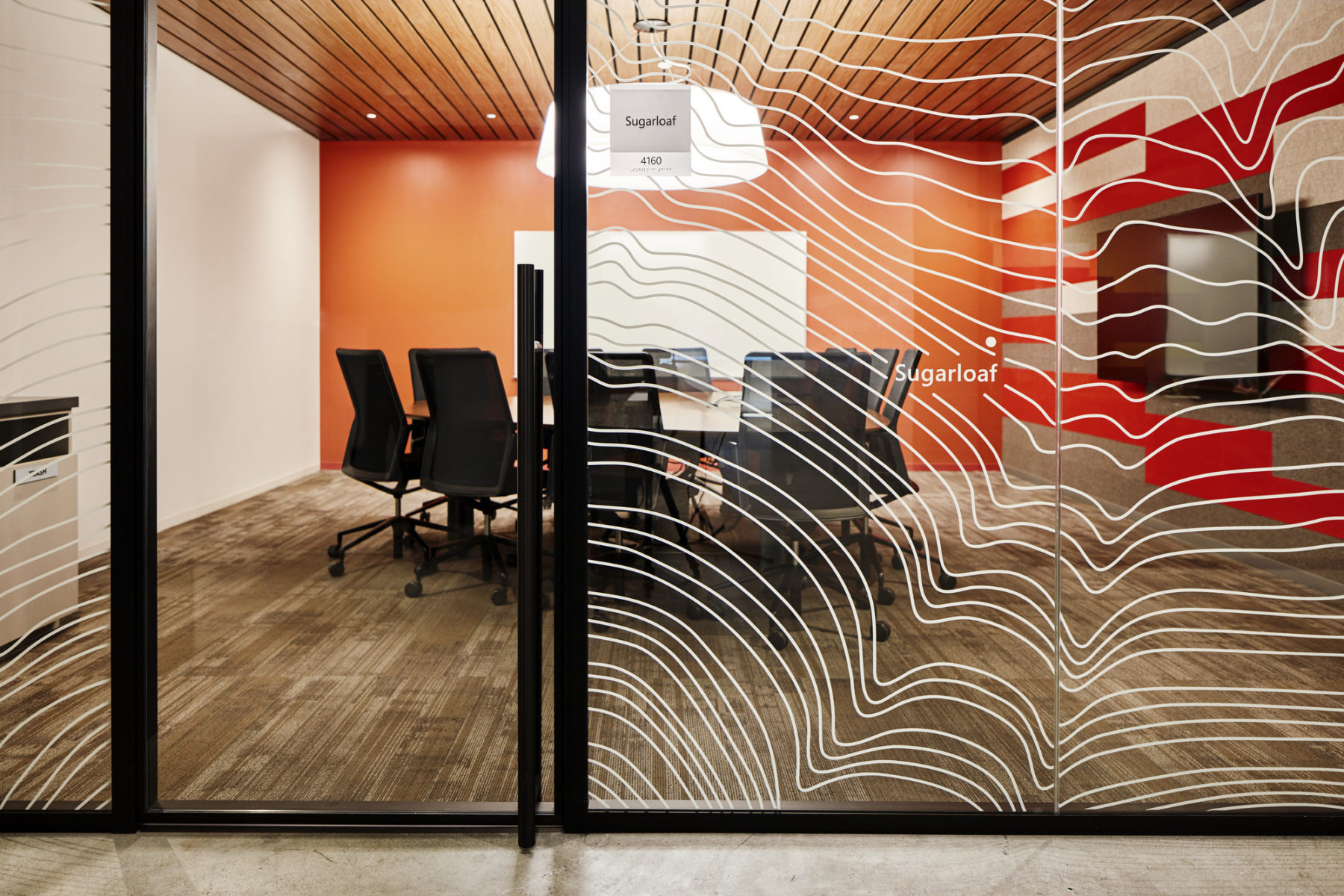
The topographical lines create texture outside each conference room
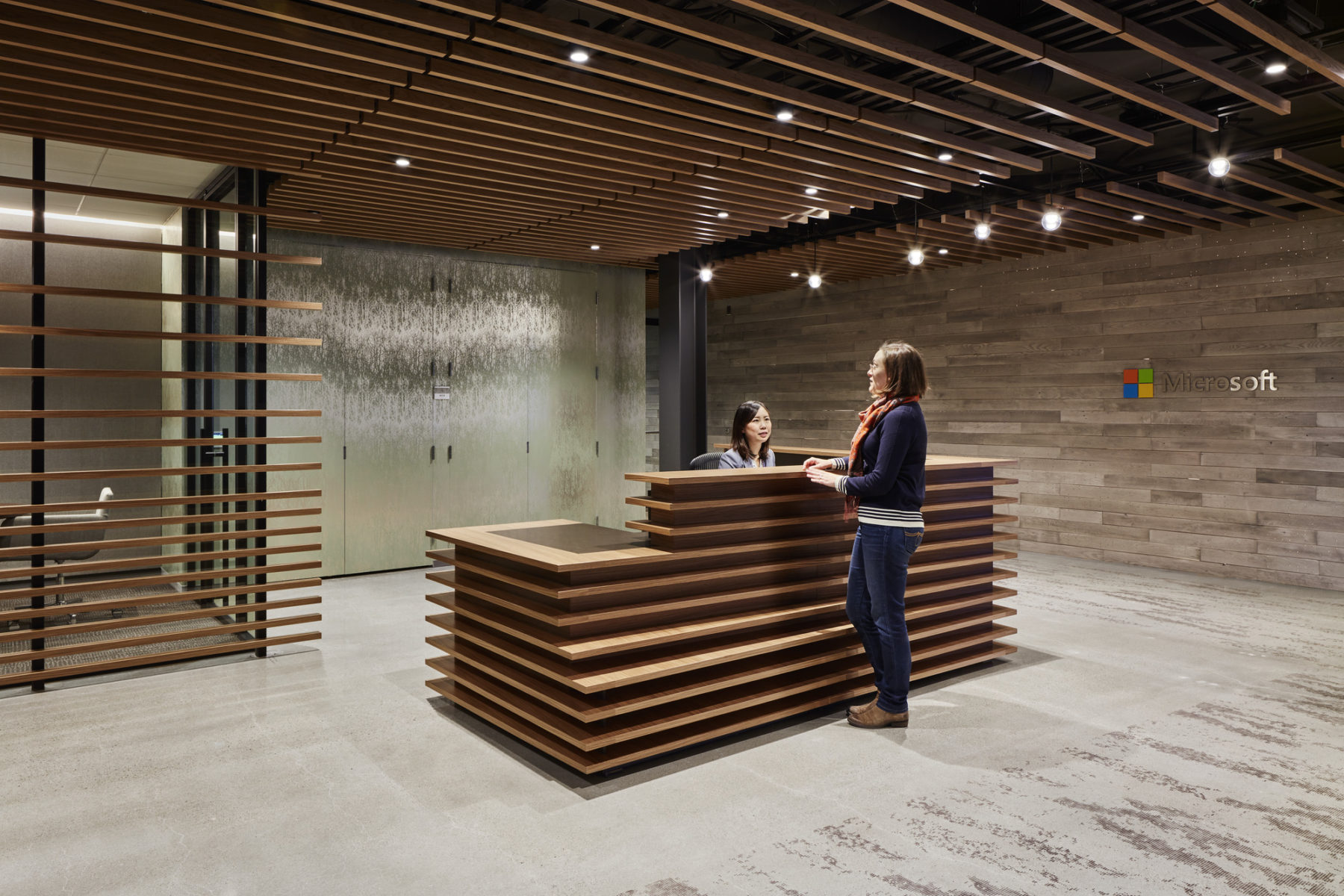
Texture played an important role in the entire office design, and is exemplified in the customer entry where various types of warm wood, stamped concrete, and “starry” lighting makes a for an inviting and sleek company image
This project was built on Microsoft’s overall corporate design approach. In an effort to support a culture of connection between people, Sasaki and Microsoft worked to develop a workplace atmosphere that feels less like a traditional corporate setting and more like a welcoming hospitality-style environment. Materials are rich and warm, lighting is smaller scale, more focused and unique rather than ubiquitous bars of light, and internal views are highly varied. No one part of the office feels the same as another. The new office creates many opportunities for people come together in places that they feel comfortable, are appropriate for the task they are working on, and are imbued with the technology that they are developing.
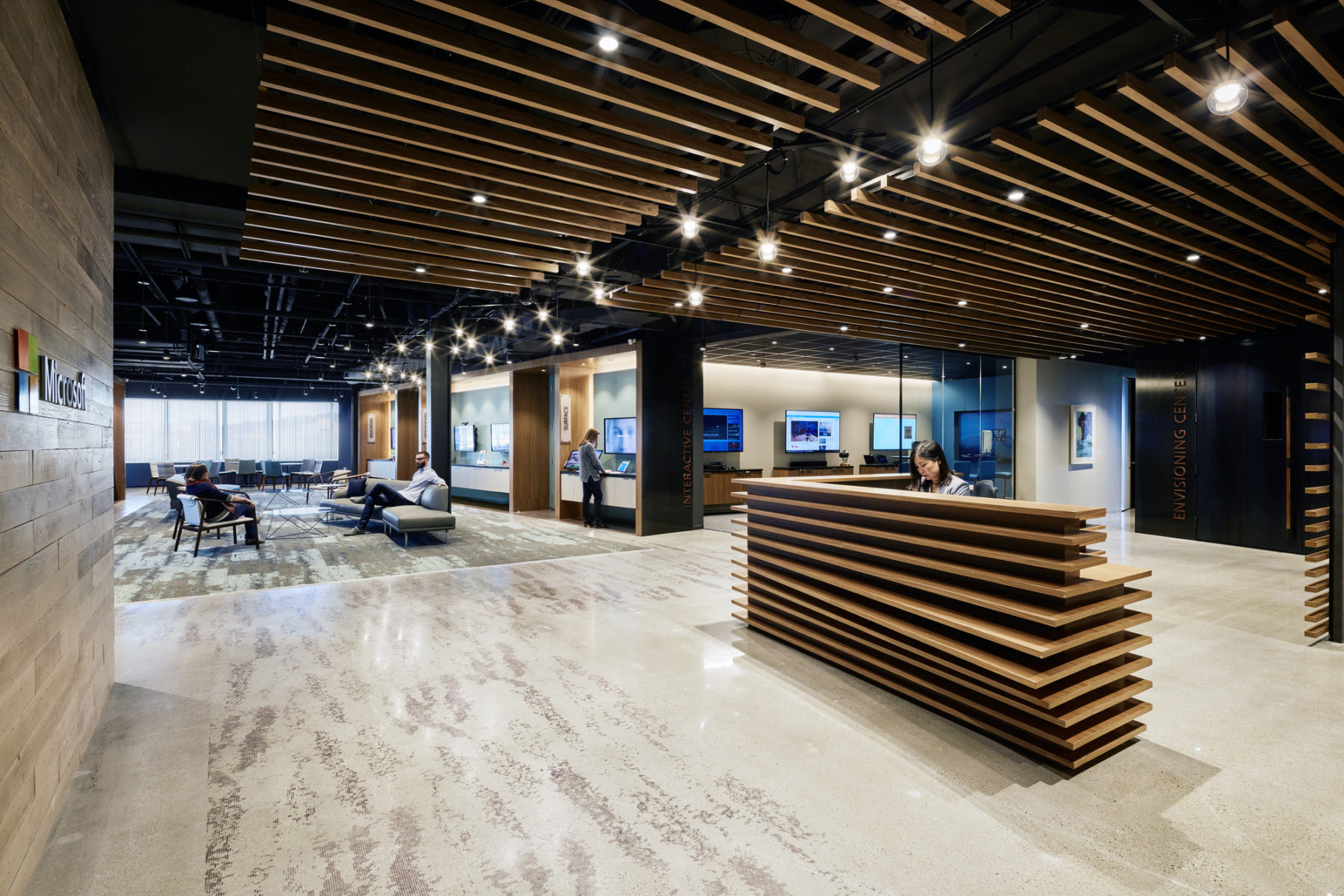
The client space includes vignette spaces where clients can test drive Microsoft’s latest software
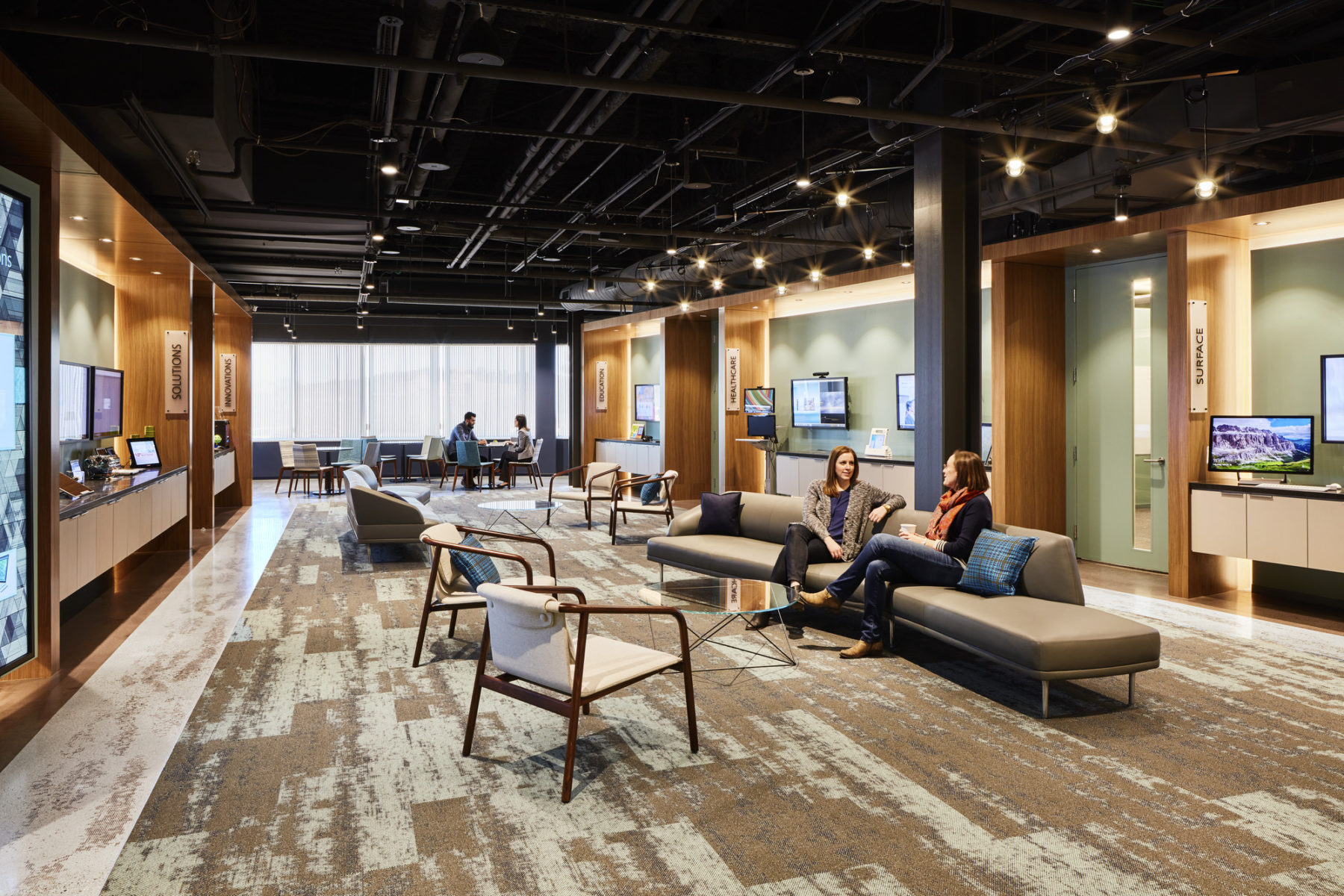
The dark ceiling and low lighting allow the space’s materiality and texture to pop
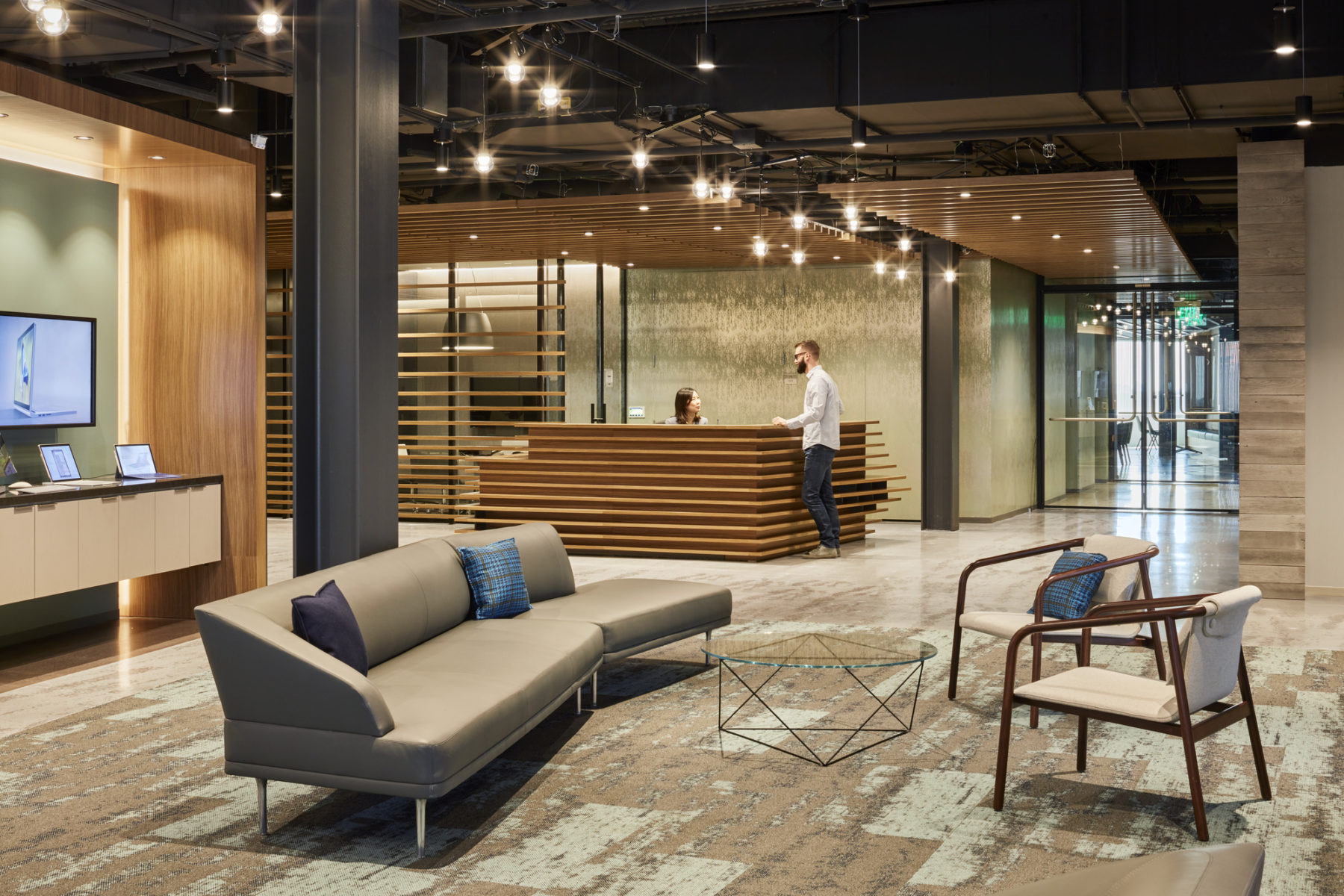
Open layouts and glass walls allow one to see each layer of materiality and space in the office
The client space includes vignette spaces where clients can test drive Microsoft’s latest software
The dark ceiling and low lighting allow the space’s materiality and texture to pop
Open layouts and glass walls allow one to see each layer of materiality and space in the office
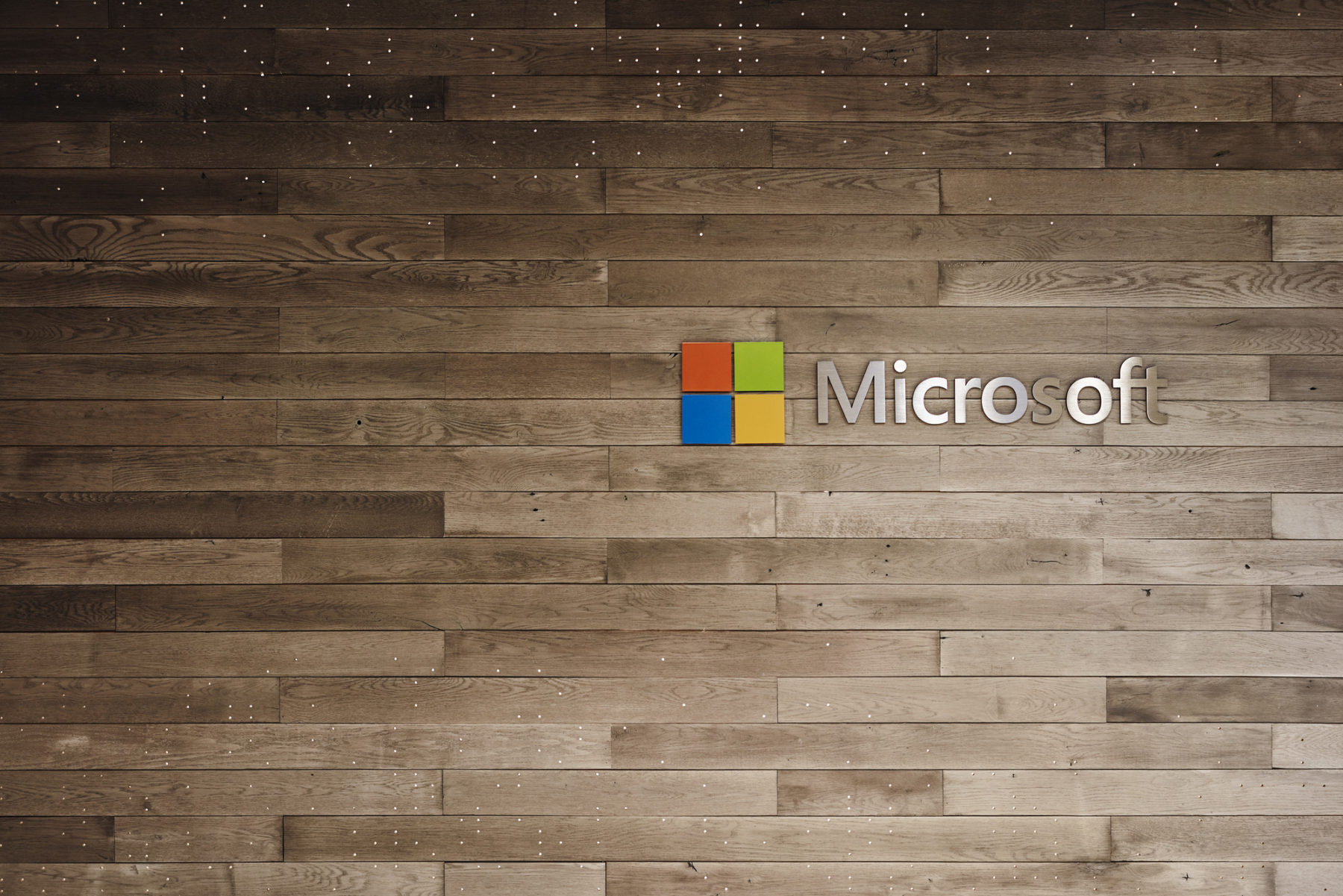
At the customer entry, warm, reclaimed wood is detailed with modern application of a perforated backlit hole pattern through the design team’s custom coding script
For more information contact Victor Vizgaitis.