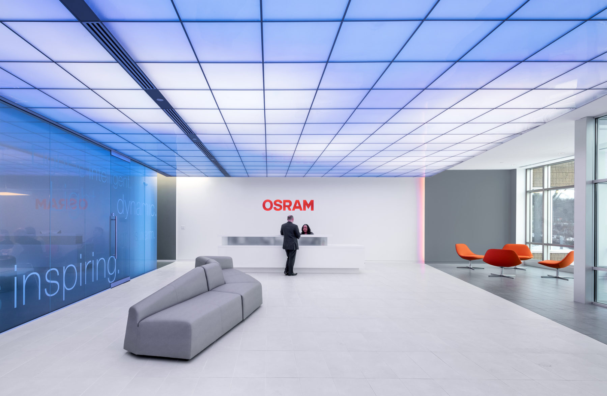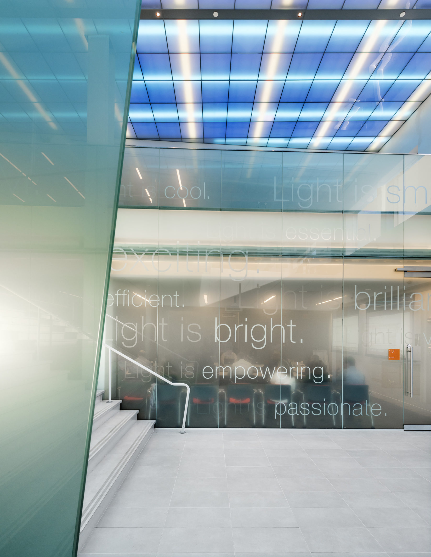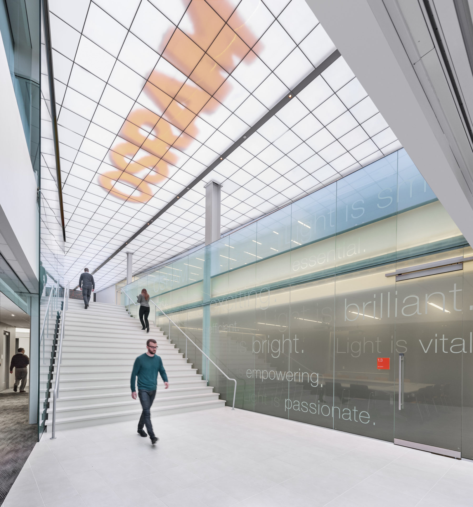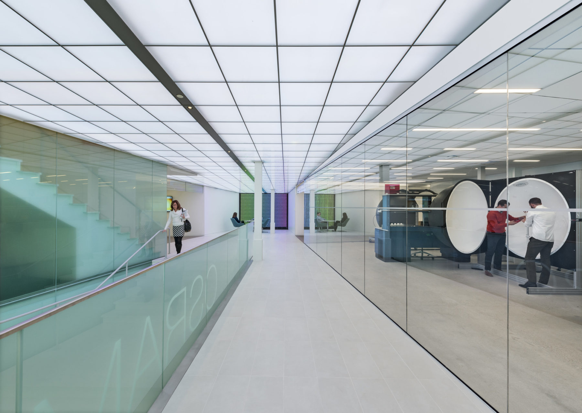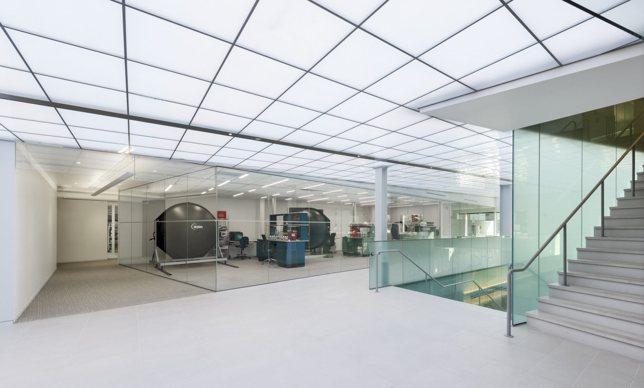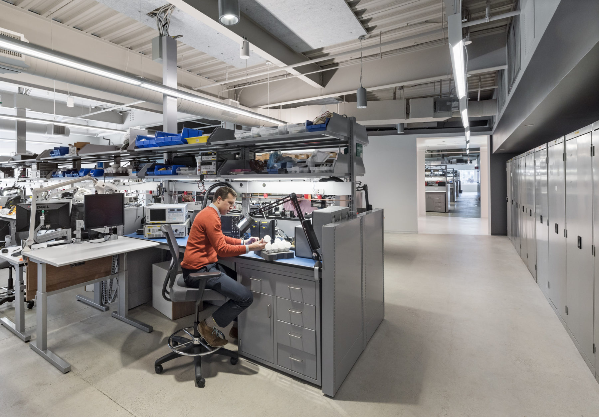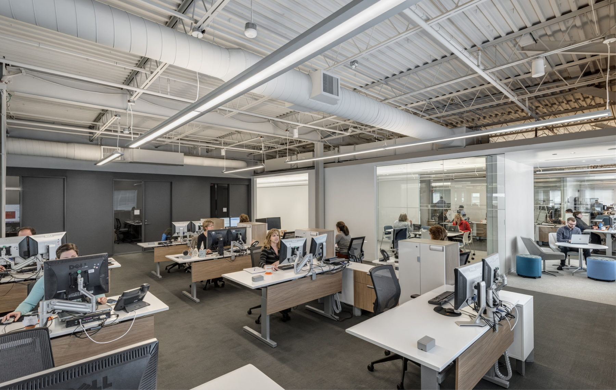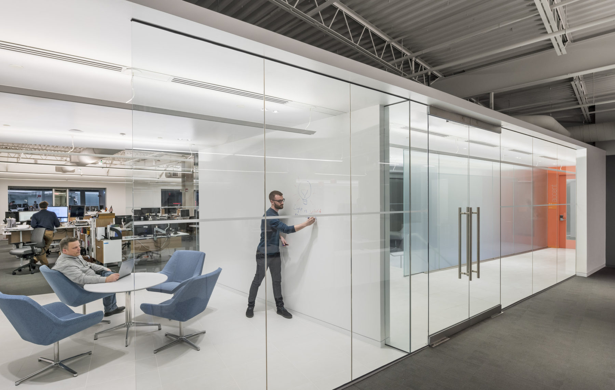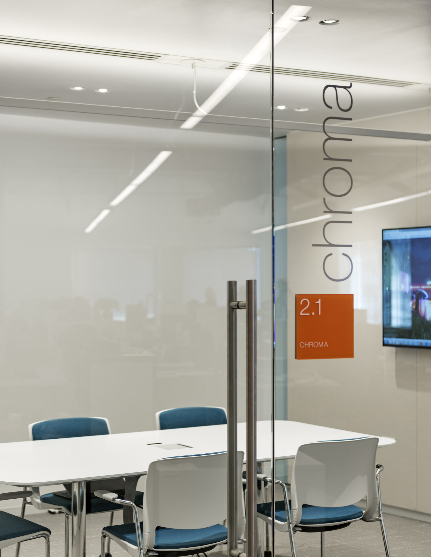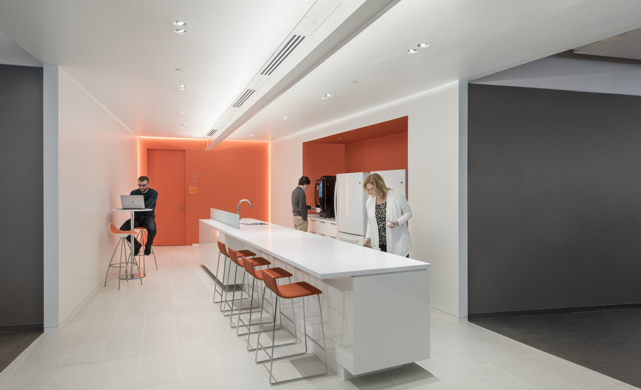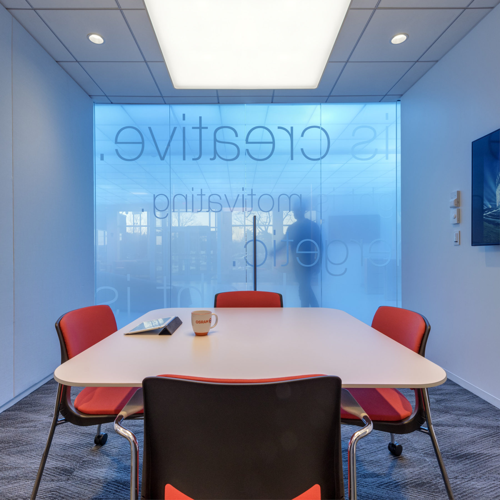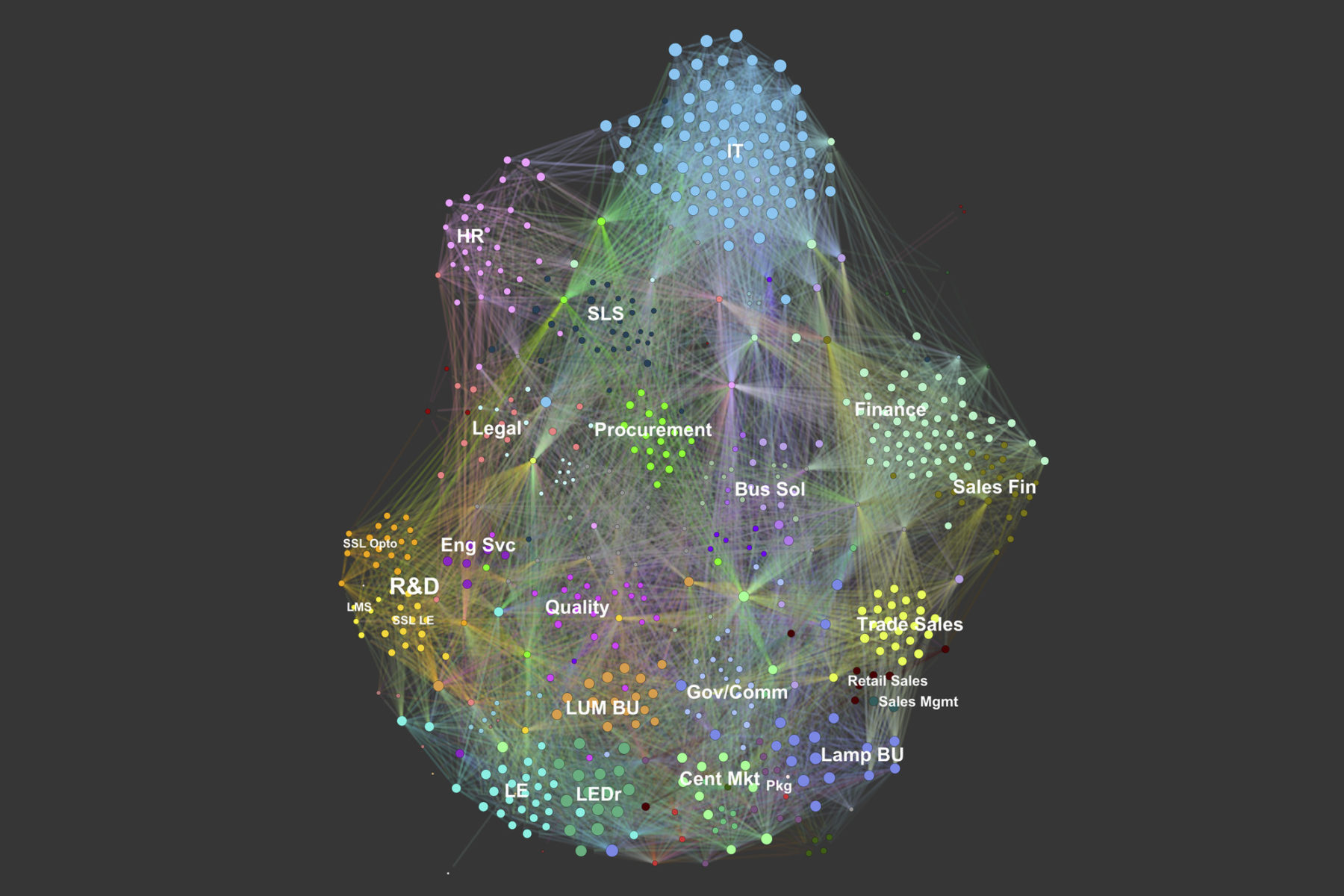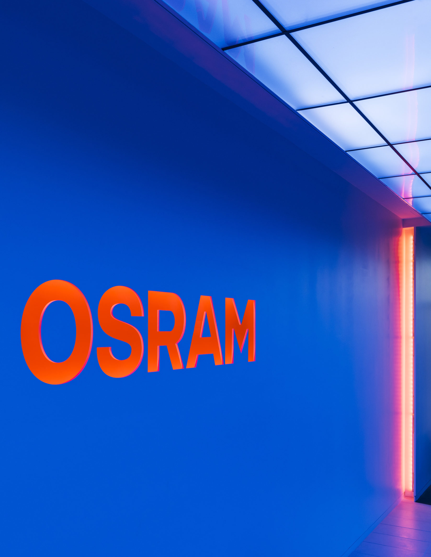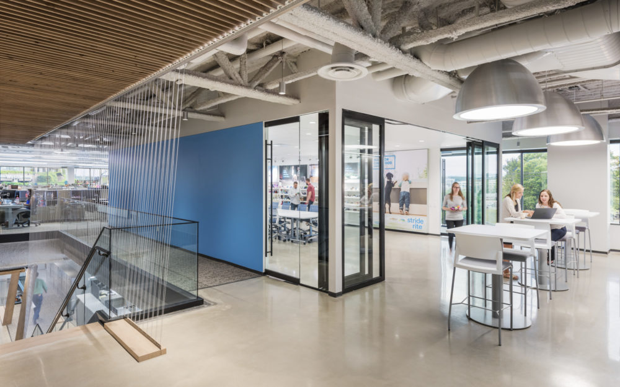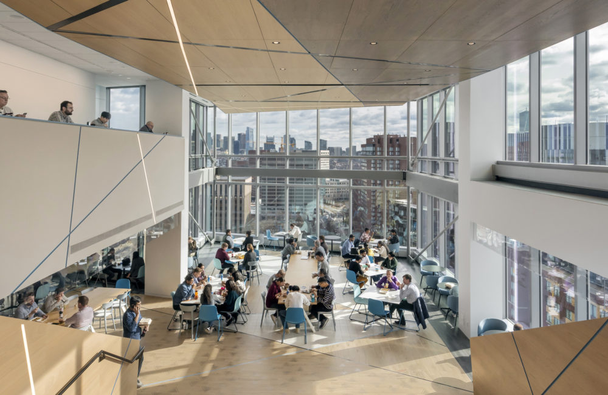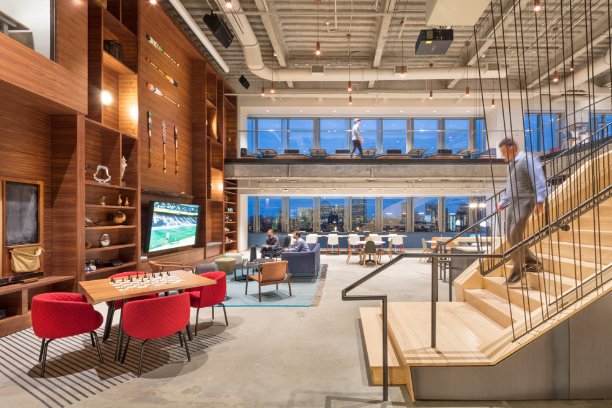As the world’s largest developer and producer of lamps and lighting systems across many applications, OSRAM is a leading technology company in the Boston area. With the move of their Americas R&D Headquarters to 130,000 square feet in Wilmington, MA, the company brought together research and development, business units, sales, administration, and customer operations under a single roof for the first time, in an effort to break down barriers, foster greater communication and collaboration, and to clearly communicate the depth of their work and expertise in a LEED Gold environment.
In addition to solving challenges around natural light and communication in an atypical building, this effort had three primary goals: develop innovation synergies and processes by co-locating groups; realize significant real estate efficiencies by moving to new workplace standards; and develop a work environment that is consistent with OSRAM’s culture, serving as a tool for recruitment and helping to communicate the company story and mission to its customers and staff.

