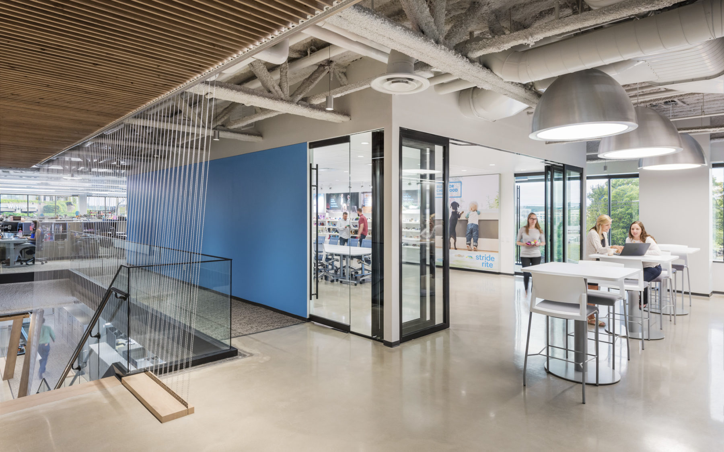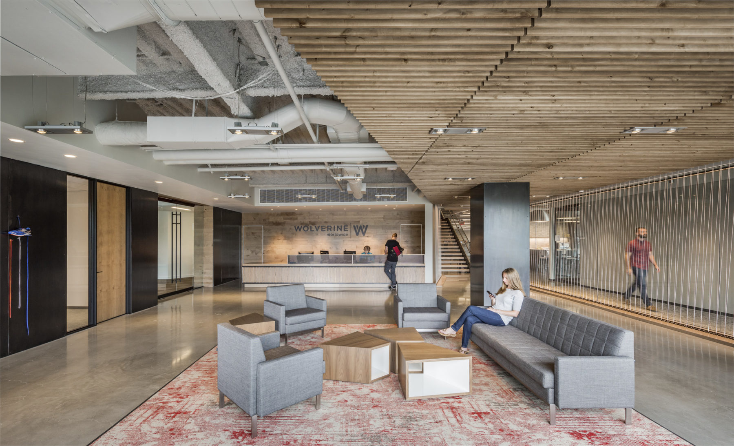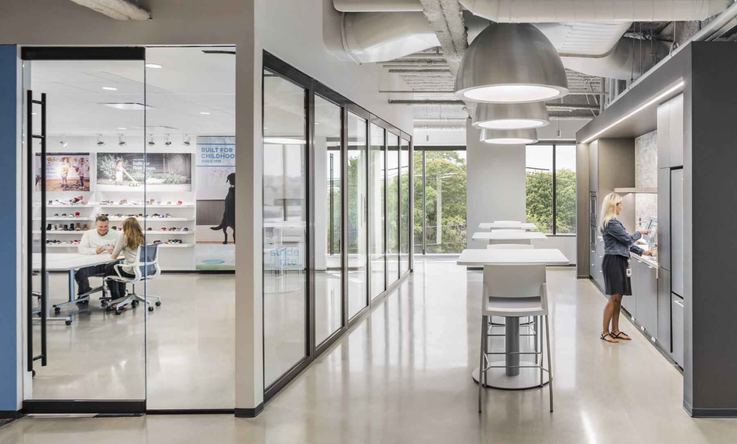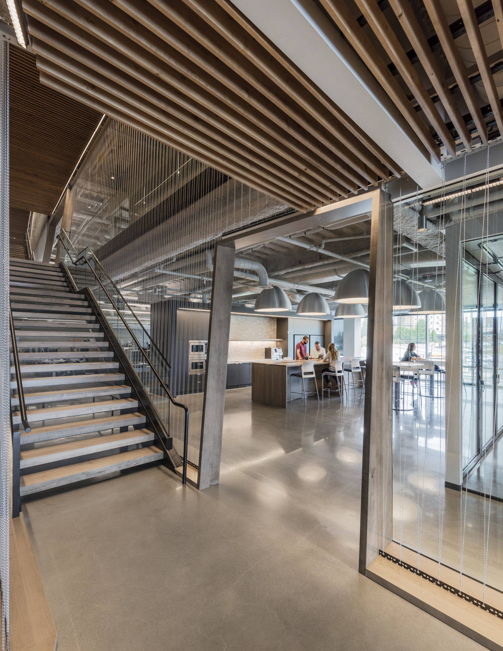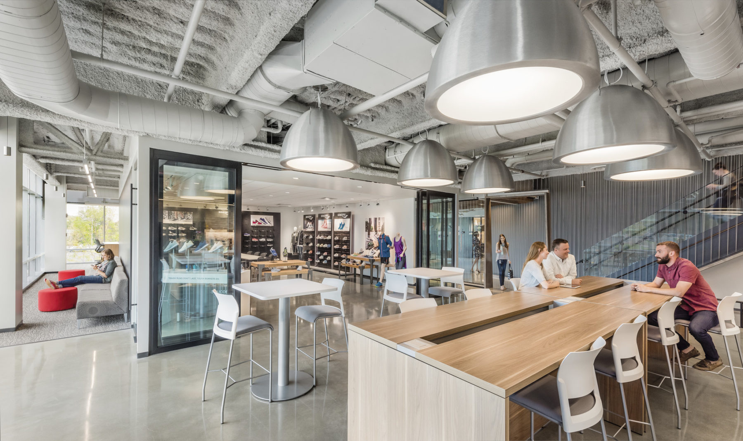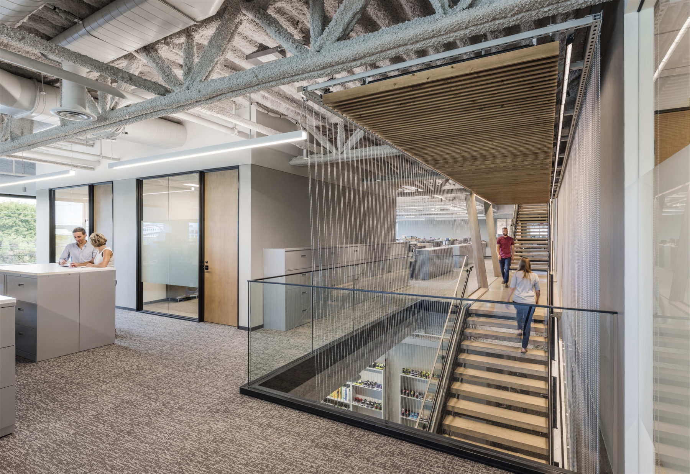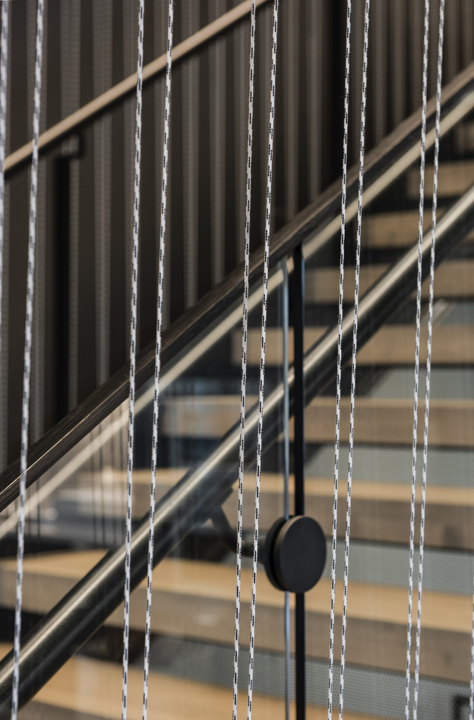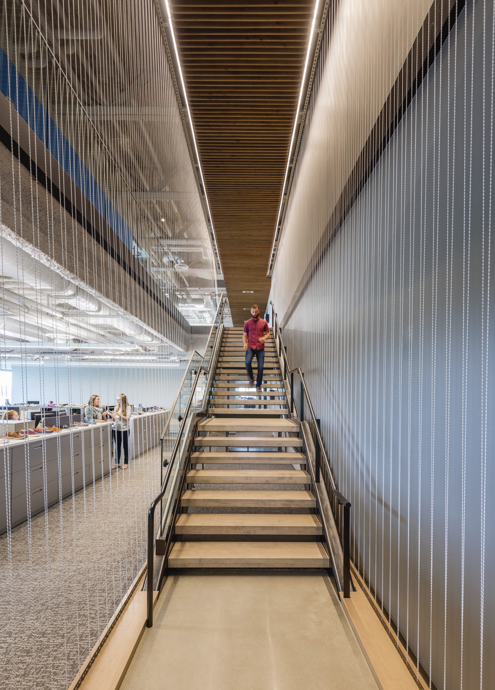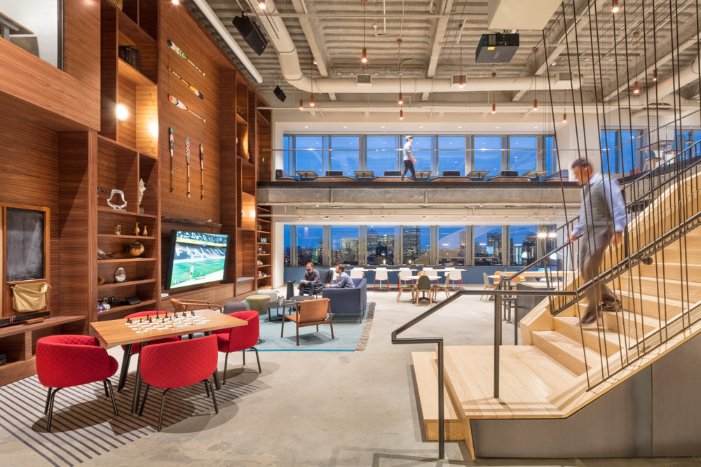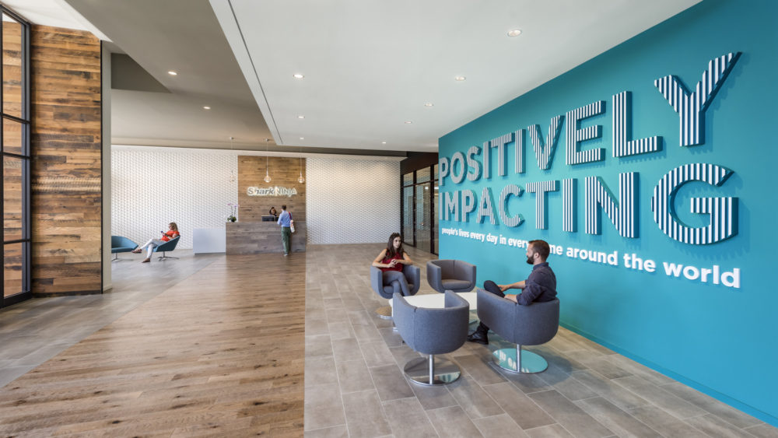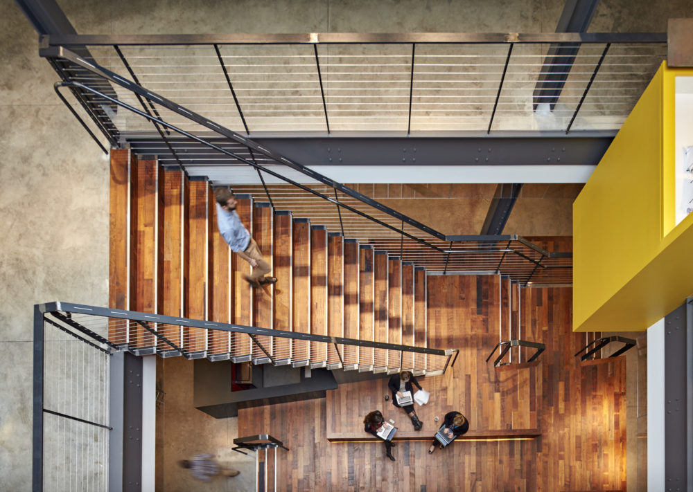Wolverine Worldwide, a large footwear holding company based in Michigan, is the parent company to sixteen different sub-brands, four of which – Saucony, Stride Rite, Sperry, and Keds – are today headquartered in Waltham, MA. Previously these groups were working in space that did not allow them to position their business effectively in the highly competitive footwear market. Sub-brands were siloed, collaboration space was limited, and storage for constantly accessed materials and product was chaotic.
After an extensive site selection and programming process, Wolverine elected to remain along the 128 corridor to maximize their visibility, and moved to a build-to-suit site. While providing opportunities for customization, this site also required significant coordination and collaboration with the building owner and design team to ensure the build-out fully met Wolverine’s workplace functionality and efficiency requirements.

