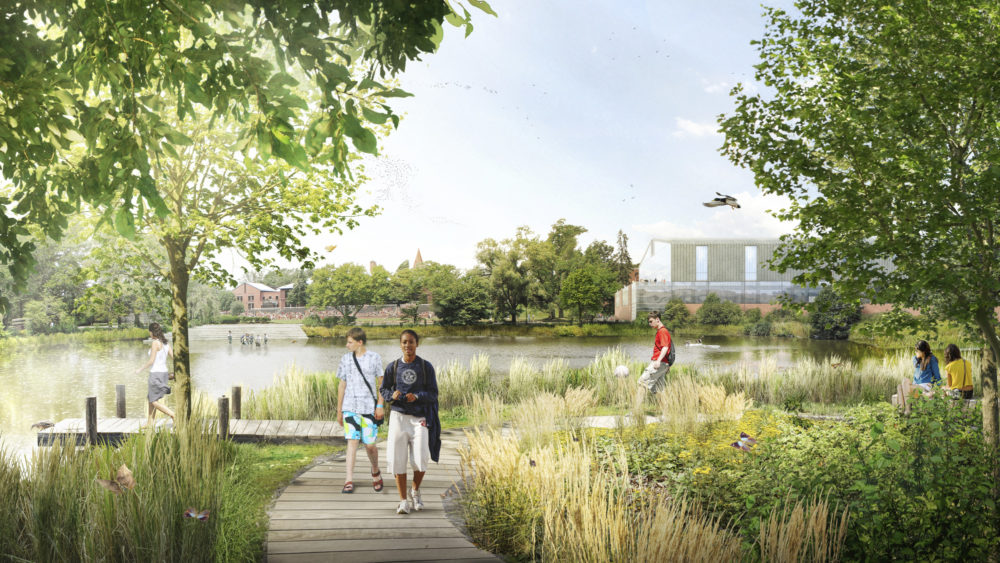
劳伦斯维尔中学总体规划与实施方案
美国新泽西州罗伦斯威尔
 Sasaki
Sasaki
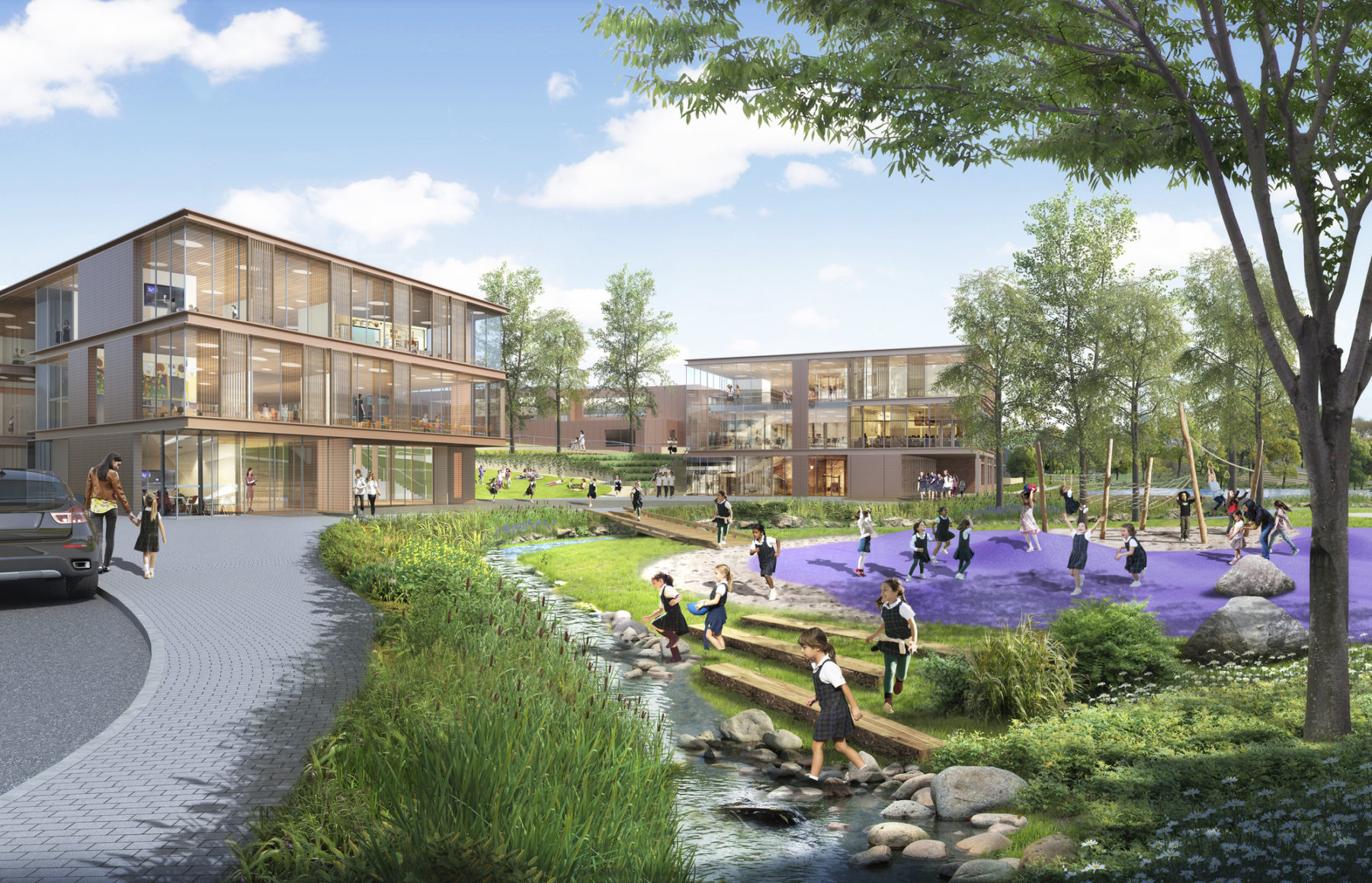
The new gateway to the campus at the Lower School drive provides an inviting entry to Greenwich Academy. The stream is daylit to offer students a learning landscape and enhance the vehicular approach to the school. The Lower School, shown on the left, offers an active lobby and administrative suite to greet visitors.
The master plan for Greenwich Academy (GA) envisions a campus befitting the school’s status as a preeminent educational institution. The recommendations present a comprehensive vision for a unified campus. The GA Master Plan was driven by key factors, including improving the parity of space across the learning environments, enhancing the campus environment—including development, landscape, open space, and mobility—and supporting the implementation of the academic strategic plan.
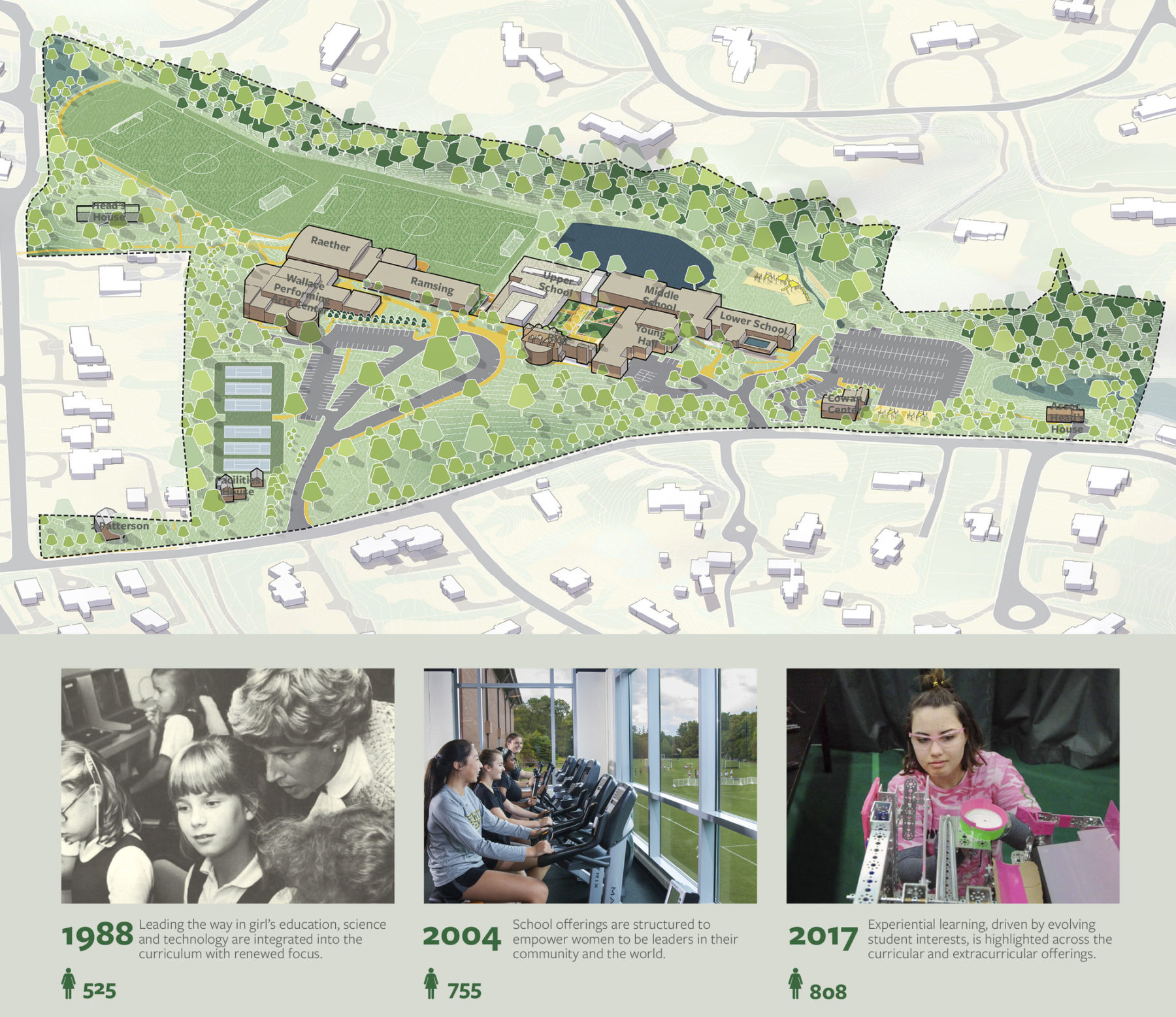
Greenwich Academy’s Main Campus at 200 North Maple Avenue is home to Groups I-XII, as well as the Cowan Center daycare and three faculty/staff houses
Foundational to the master plan are rationalized pedestrian and vehicular mobility systems that foster the dynamic interactions of the campus community and improve accessibility and safety for everyone. The integrated landscape framework elaborates on the pedestrian paths at central campus locations, providing a place for assembly and impromptu interactions, and enhances the natural systems of the campus. New buildings and strategic renovations improve parity across learning environments, and provide visual and physical connections to the landscape. This holistic approach to the campus extends learning beyond the classroom, supporting the inquiry-based approach of the GA curriculum.
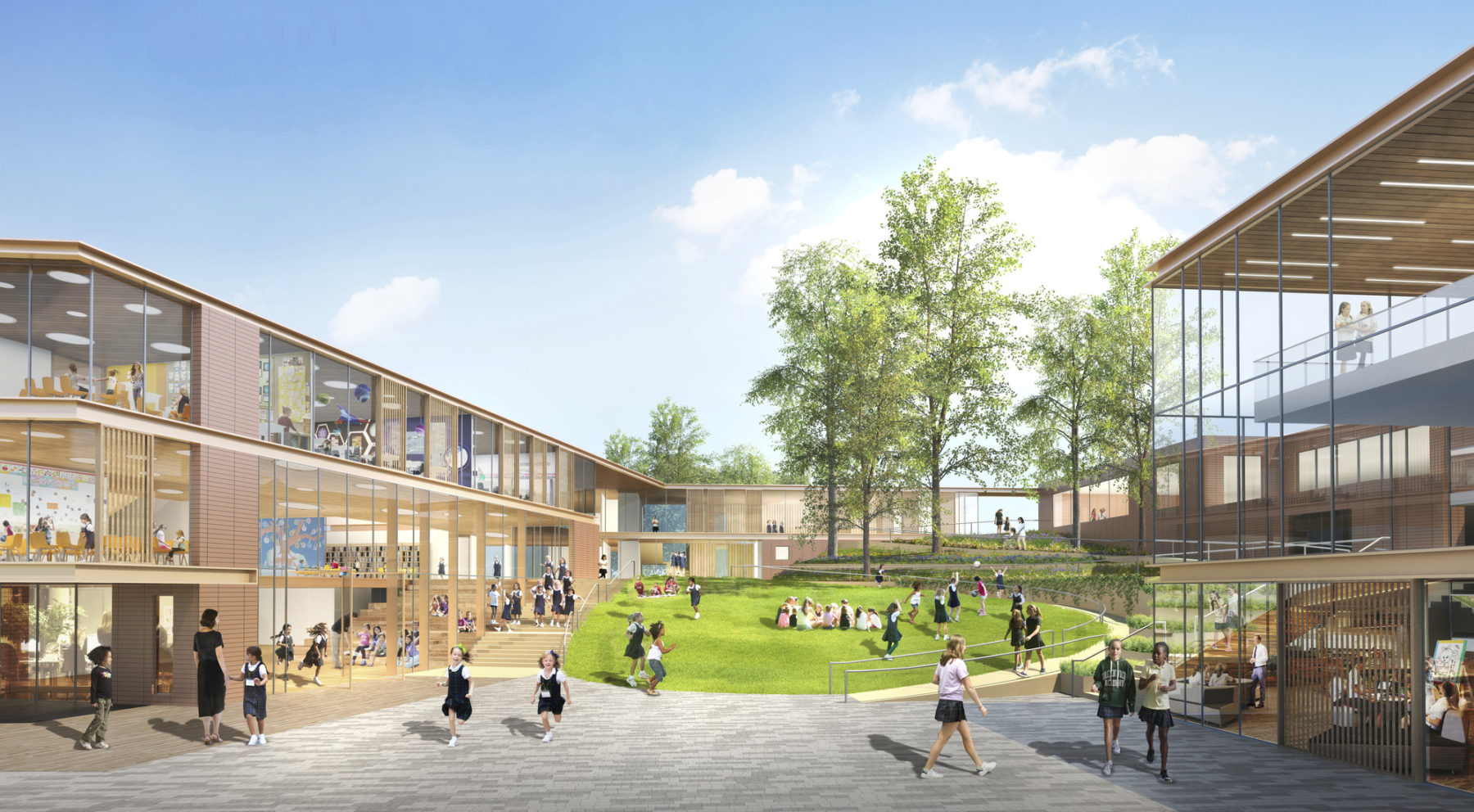
The Lower School Courtyard is a hub of activity throughout the day, as people move through the campus or sit and gather in the landscape. It is further activated by the energy in the Lower School, the Middle School, and Young Hall. The Courtyard serves as a gracious entry landscape for the auditorium located in the southern wing of the Lower School.
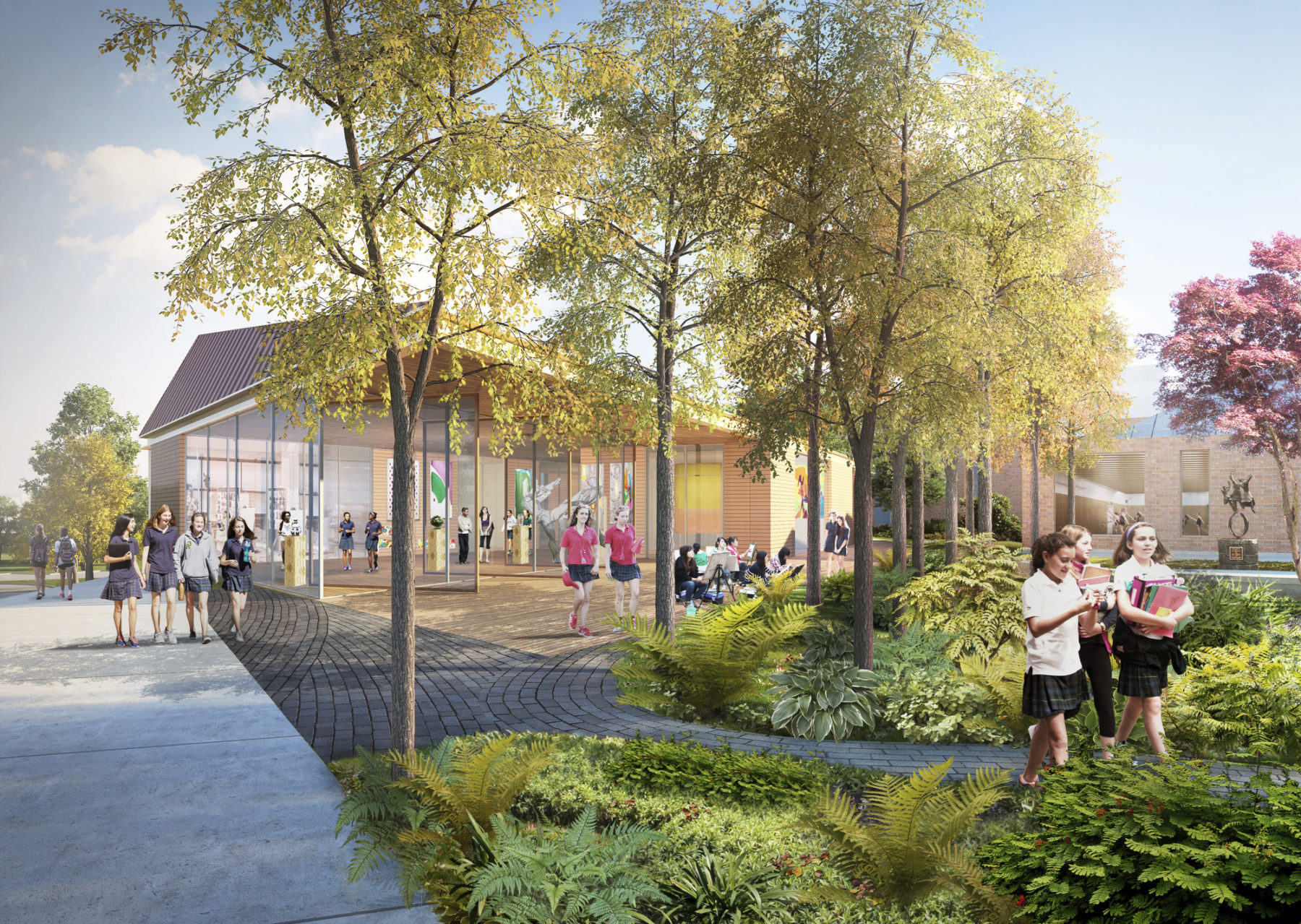
The proposed Middle School renovation and addition offers new types of indoor and outdoor spaces to support the program
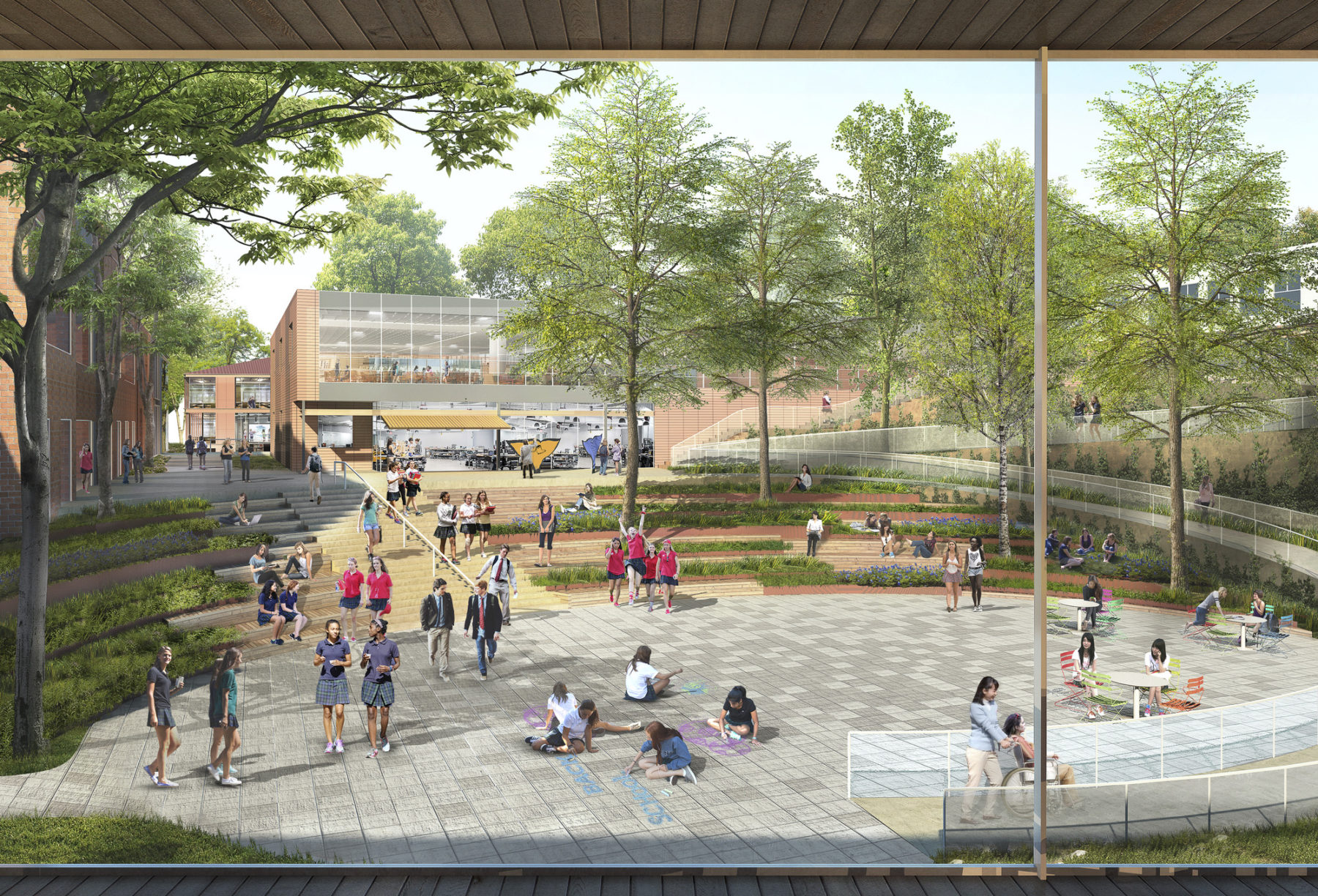
The proposed Middle School renovation and addition offers new types of indoor and outdoor spaces to support the program
The Lower School Courtyard is a hub of activity throughout the day, as people move through the campus or sit and gather in the landscape. It is further activated by the energy in the Lower School, the Middle School, and Young Hall. The Courtyard serves as a gracious entry landscape for the auditorium located in the southern wing of the Lower School.
The proposed Middle School renovation and addition offers new types of indoor and outdoor spaces to support the program
The proposed Middle School renovation and addition offers new types of indoor and outdoor spaces to support the program
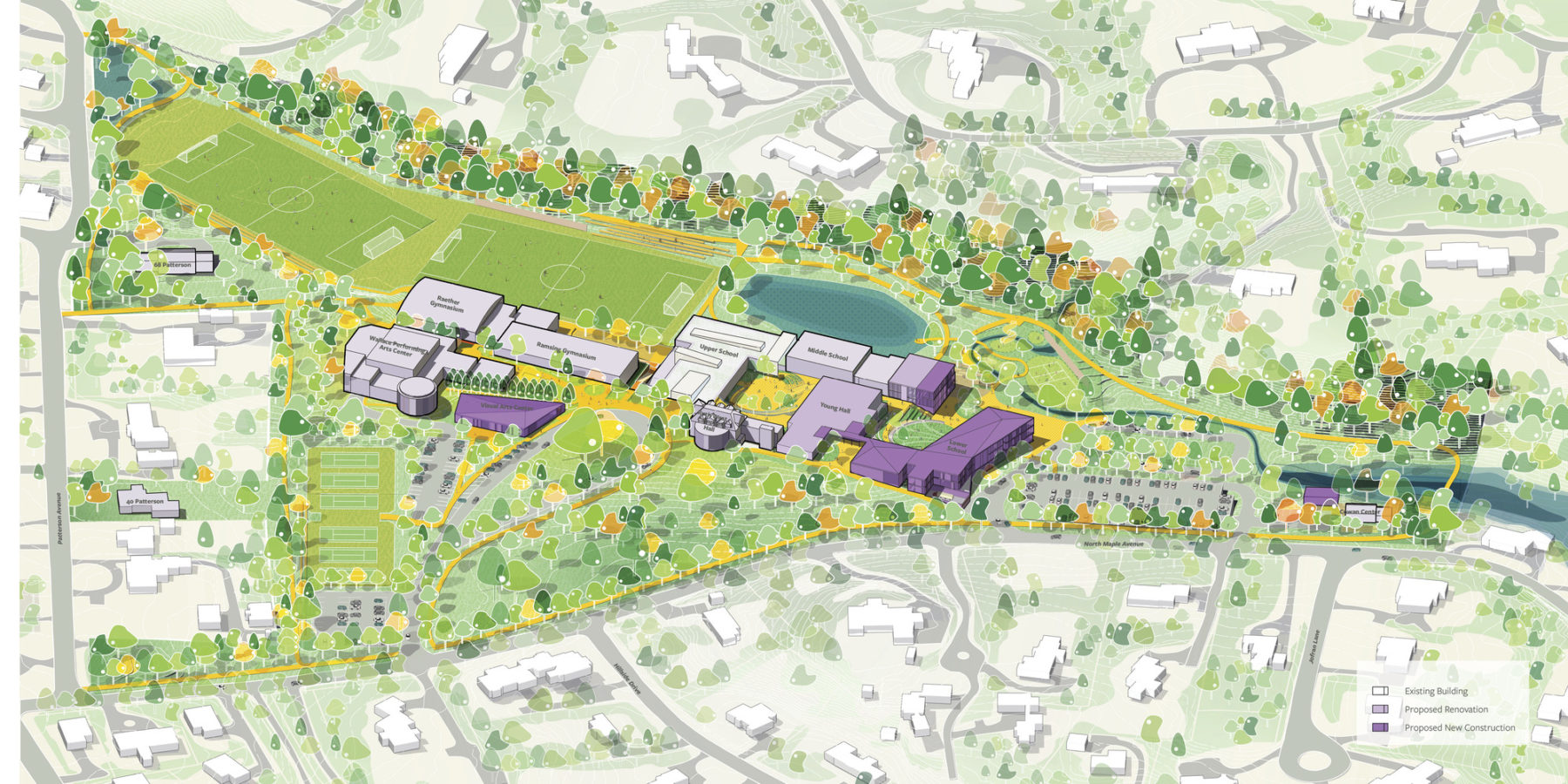
Lower School Greenwich Master Plan
Recognizing that community is integral to the GA experience, gathering spaces are celebrated in every recommendation. These spaces serve GA students, faculty, and staff as well as parents, alumni, and students from the Brunswick School who visit campus daily.
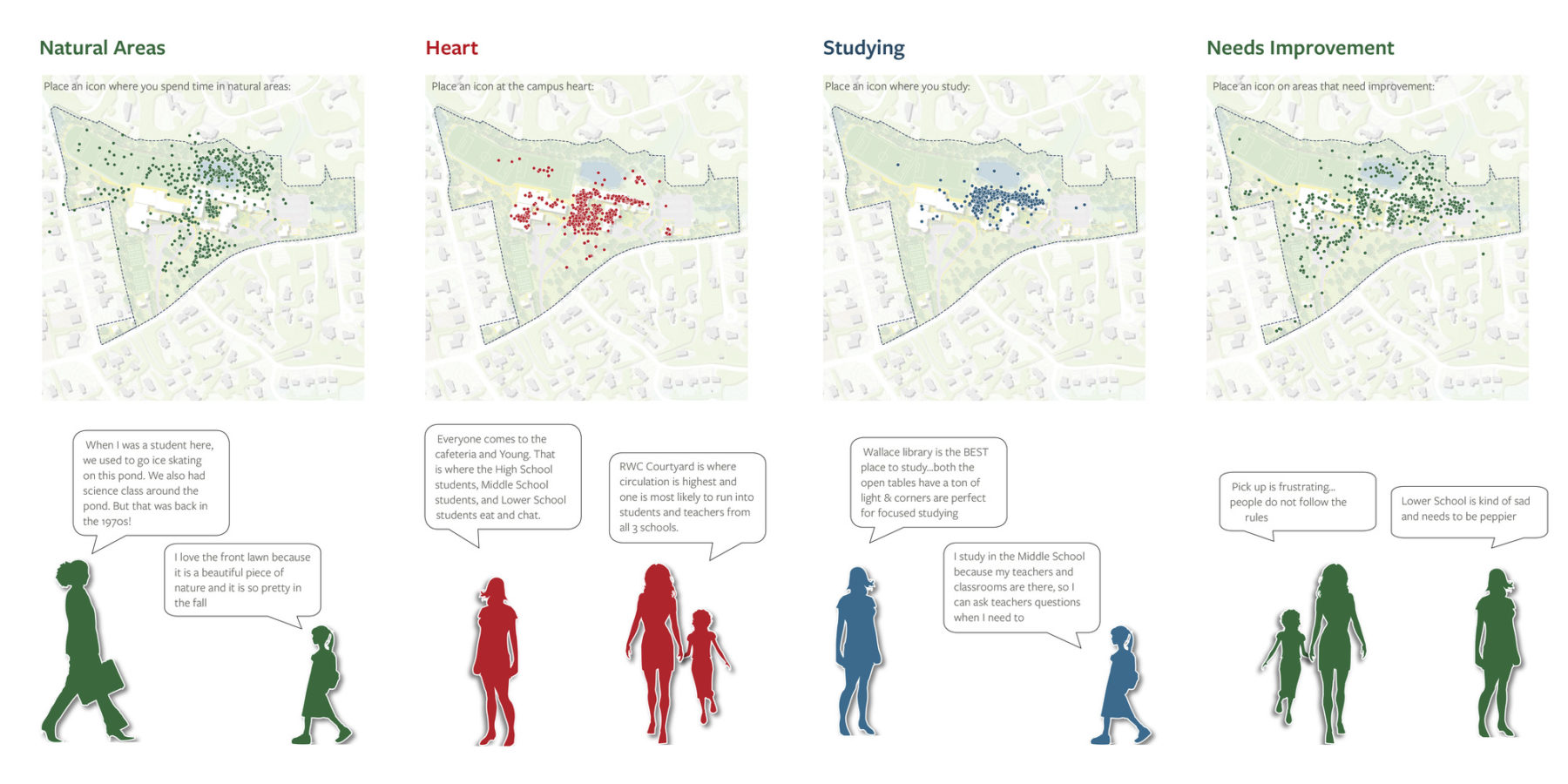
Community engagement revealed sentiments about the plan
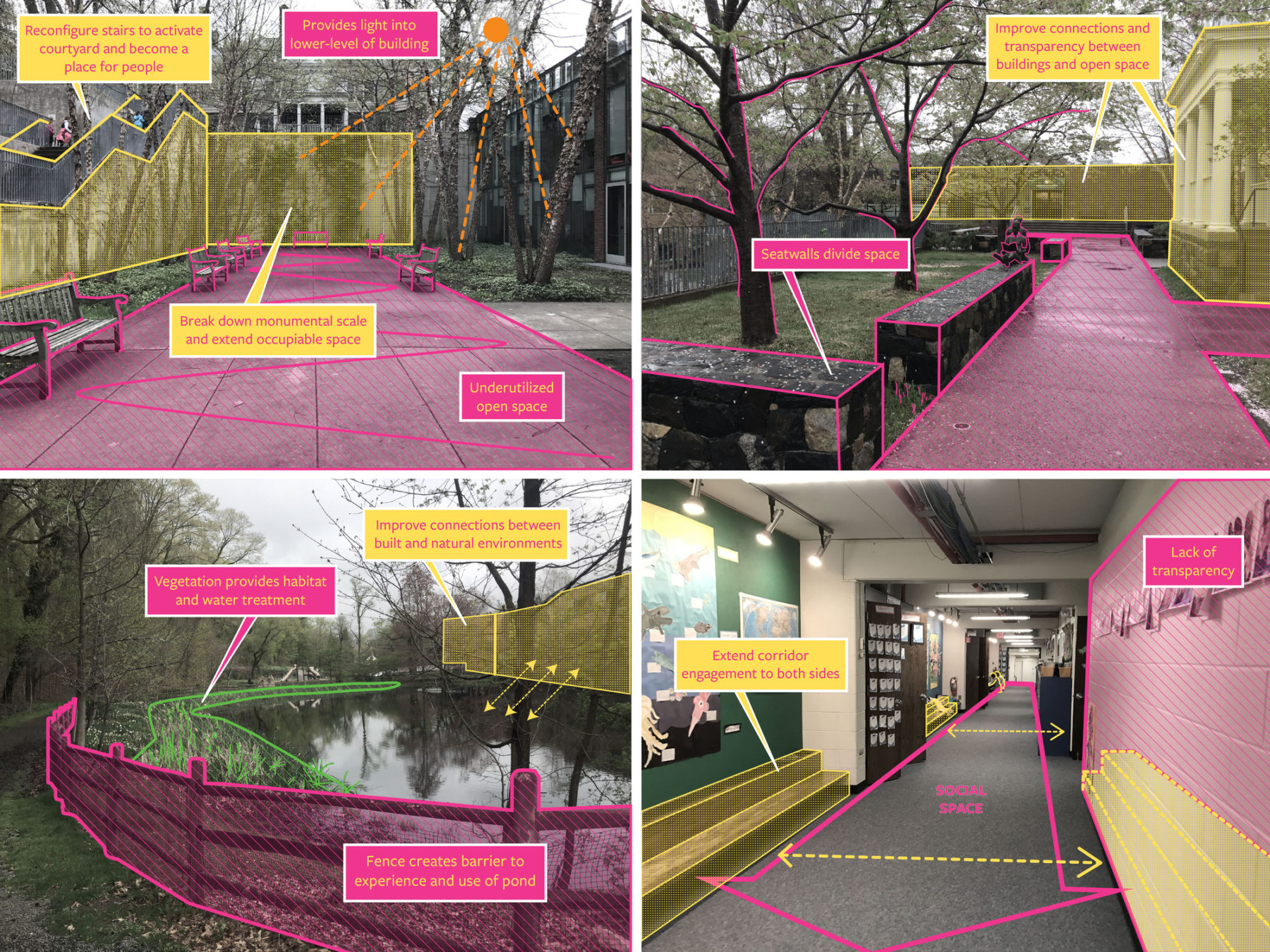
Feedback was directly channeled into design recommendations
想了解更多项目细节,请联系 Caitlyn Clauson.