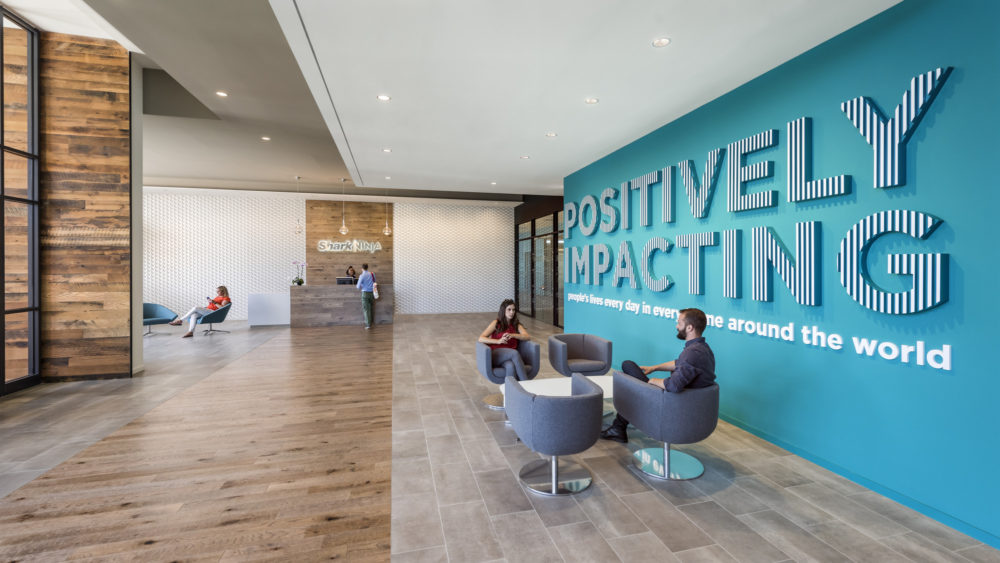
SharkNinja企业总部
美国麻州尼德姆镇
 Sasaki
Sasaki
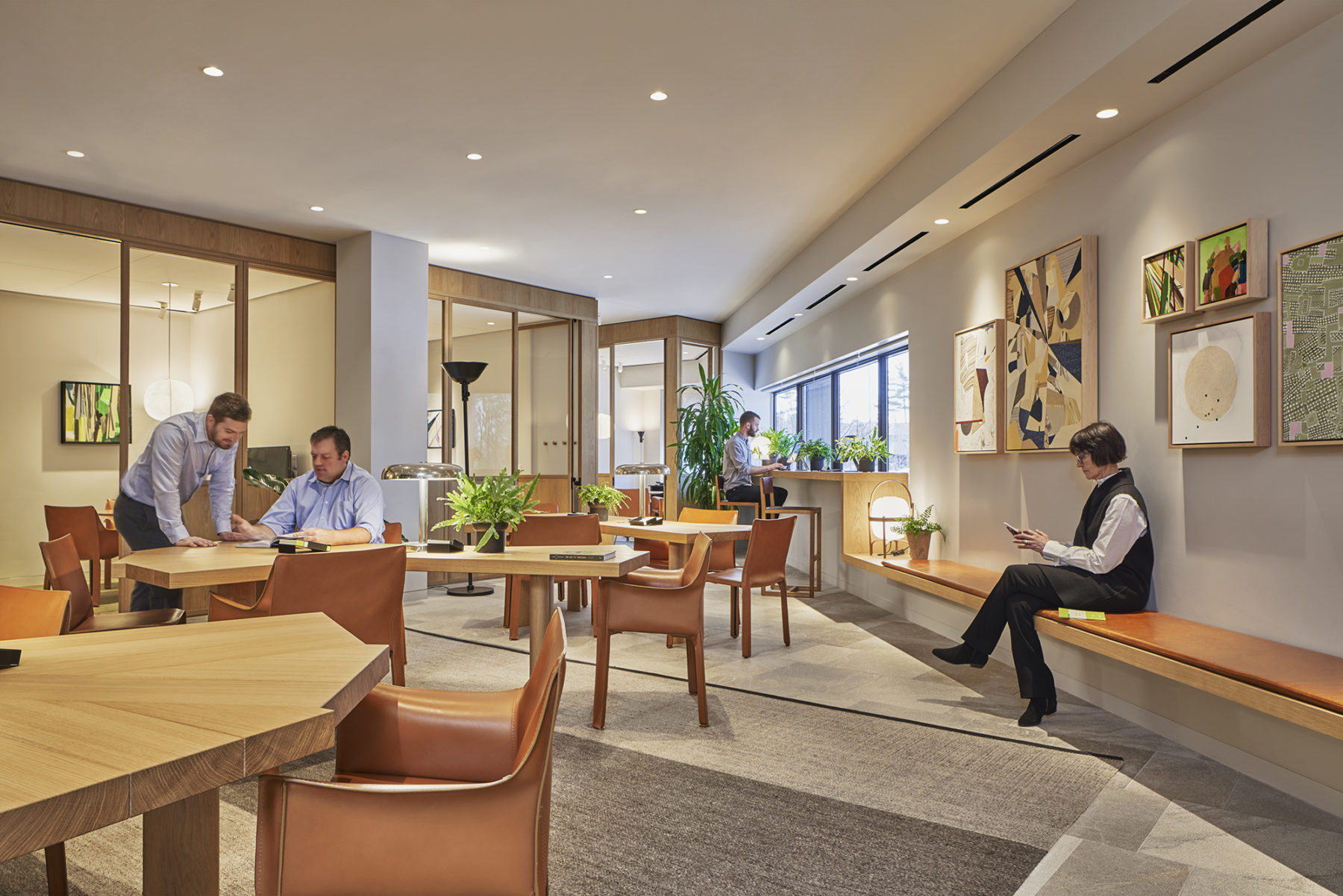
Sasaki, with Studioilse, was asked to reimagine the design of a financial service company’s investor centers throughout the United States with the intent of reaching a different demographic. Some themes that the team explored in the design were: creating transparency, using natural materials, removing hierarchy, creating a more residential environment, and having a less corporate branded space. These ideas were carried through the layout of the space, the choice of furniture, the choice of materials and the lighting design.
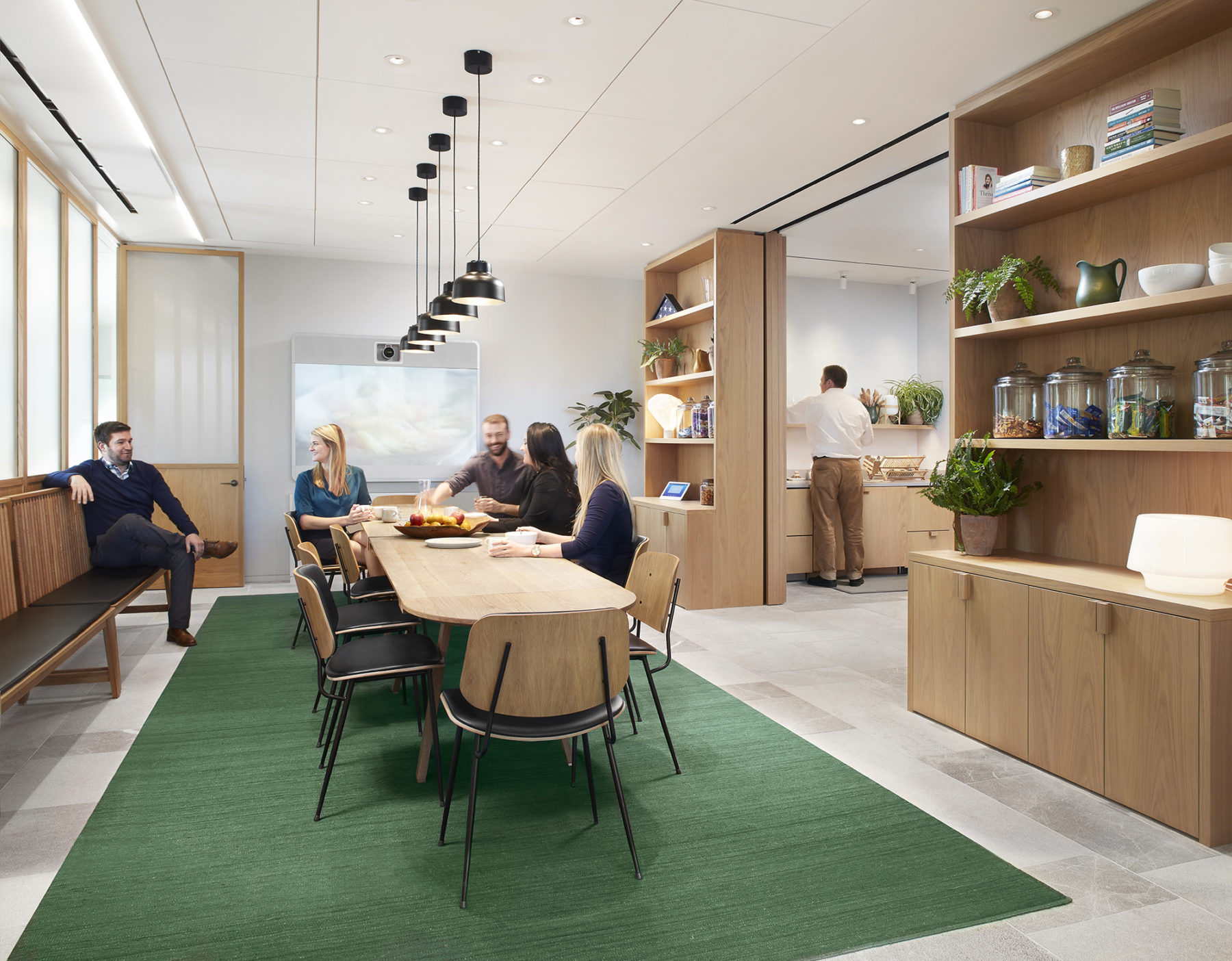
Sasaki helped conceptualize, reimagine and develop a prototype Investor Center in Hingham MA. The goal was to test in market a new concept for how to approach the design as well as the processes for delivering service in this company’s investor centers. We studied existing investor centers throughout the country, interviewed associates in these investor centers and ran multiple workshops to determine programming, planning and material strategies that would work with new investor center branches as well as existing branches that were in the market already. Additionally, a full scale mockup of the prototype was created in order to test assumptions with company leadership prior to building the prototype for real in Hingham.
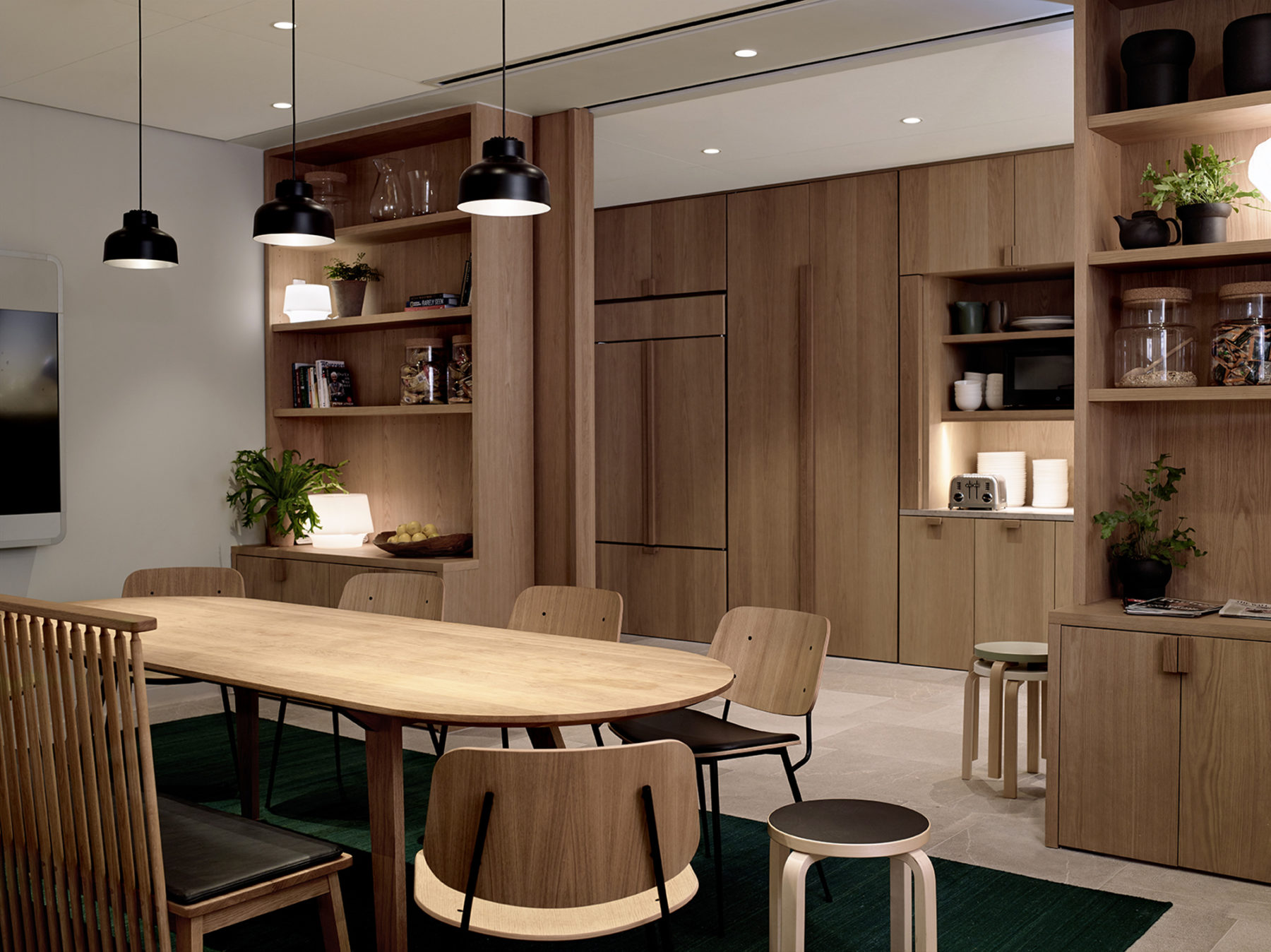
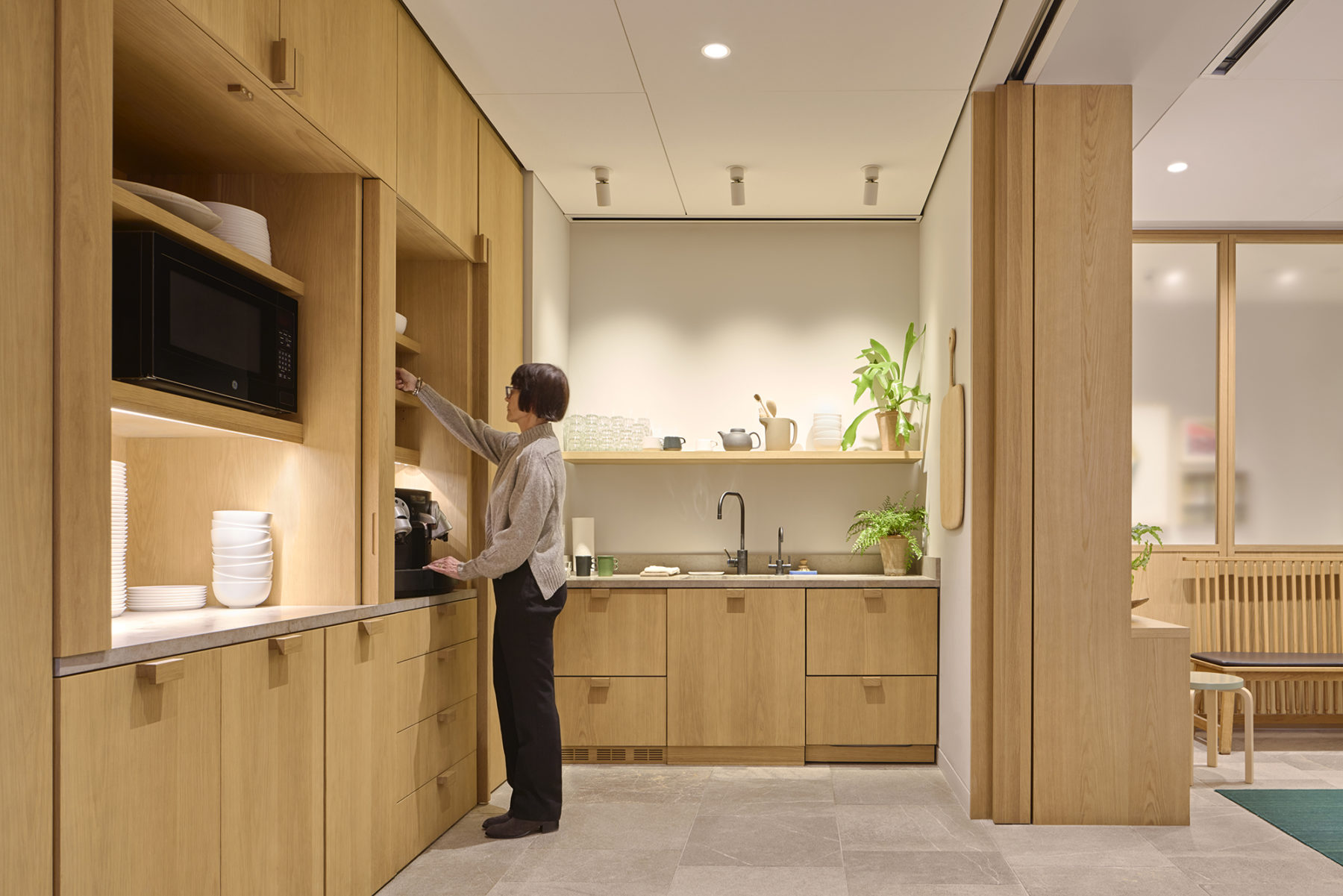
Sasaki again collaborated with Studioilse to further develop the prototype design at a lower price point for a new Pilot branch in Plano, TX. The focus was to deliver the design in a much larger branch in a building on multiple floors with taller floor to floor heights. Connecting the floors with a client facing monumental stair and focusing critical program elements along the client path determined where design time and money were spent. The result was a more contemporary and streamlined design for the branch.
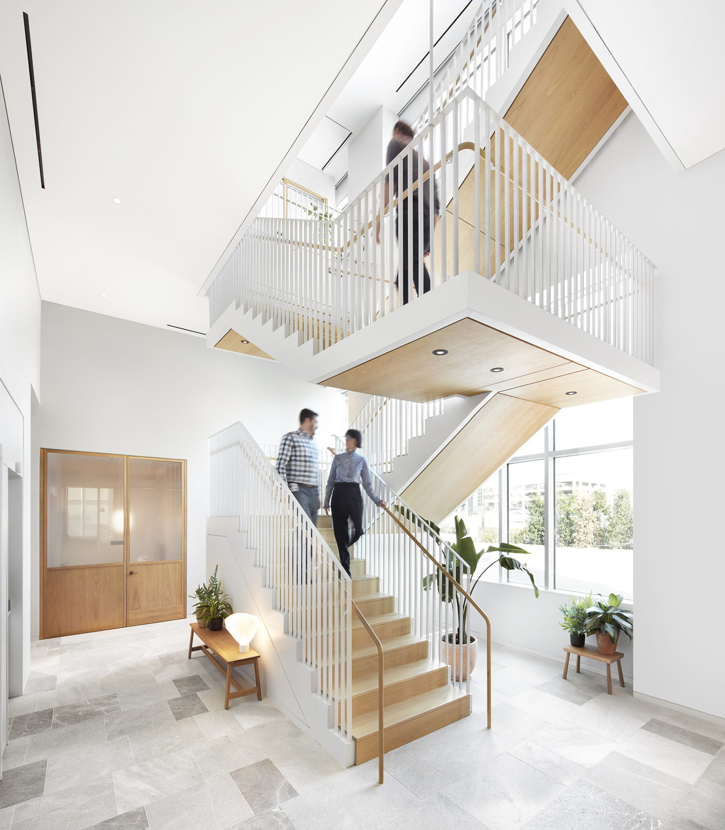
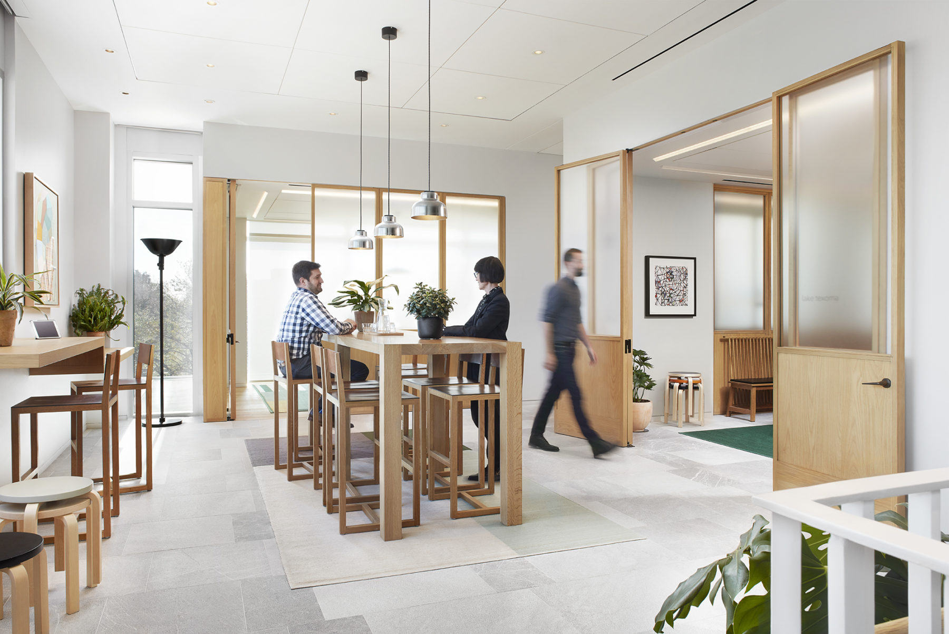
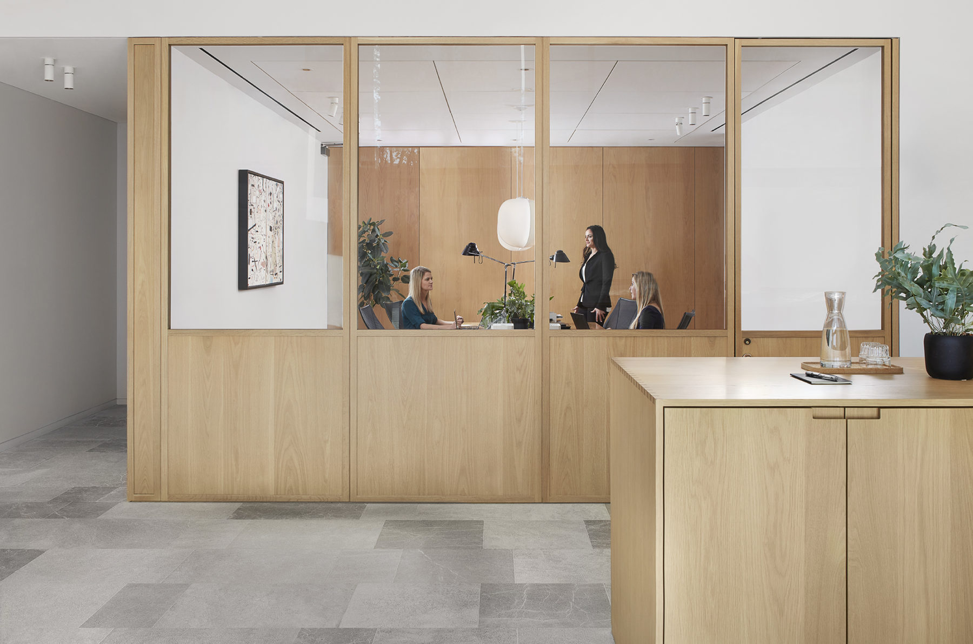
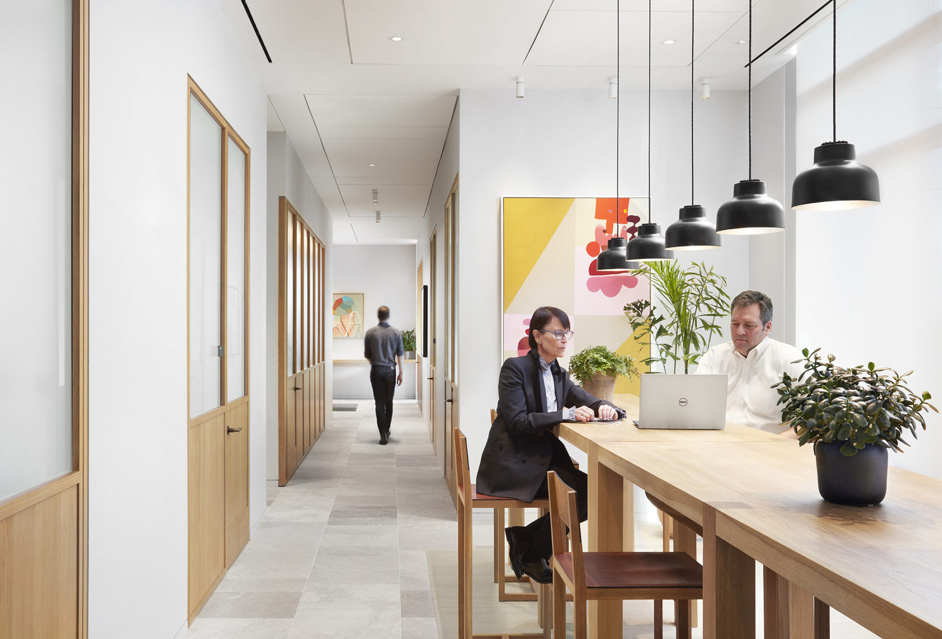
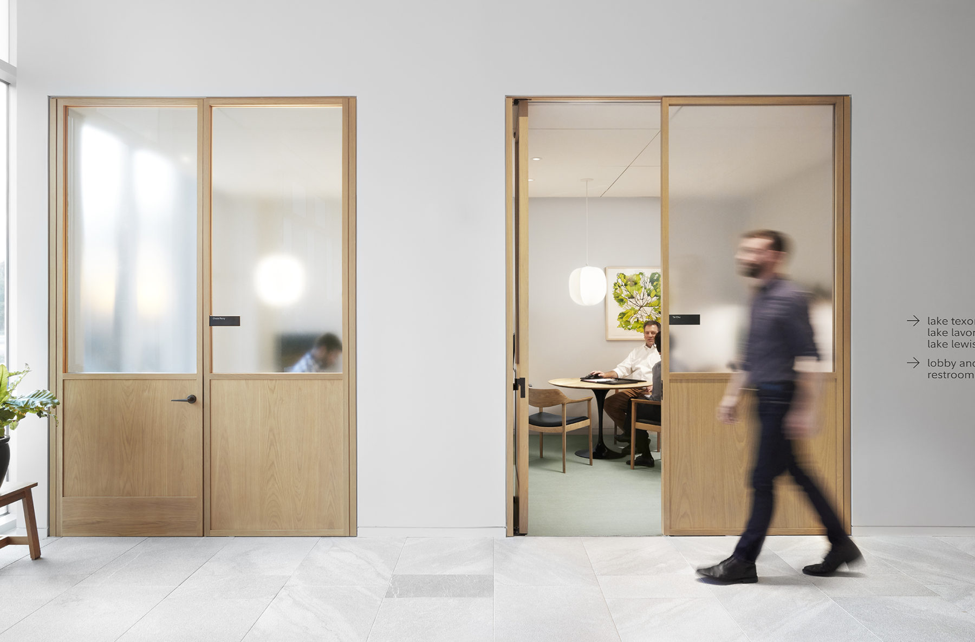
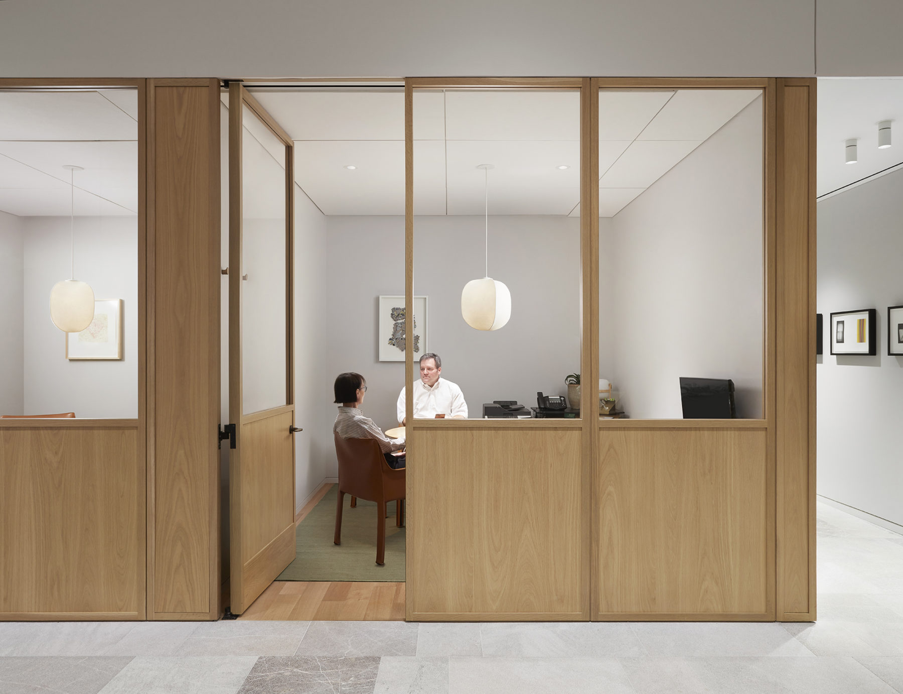
Sasaki further developed the design at lower price points with the intent of bringing it to branches all over the country. The focus of this process was to design the most affordable branch that maintained the key design ideas from the prototype and deliver it starting in Cambridge, MA. The process consisted of researching materials, furniture and lighting to capture as much savings without losing the character of the prototype. More mockups of key installations were created and furniture samples procured in order to make the final decisions for the rollout design. So far, Sasaki has worked on over 20 branches for the rollout of the branches in the United States.
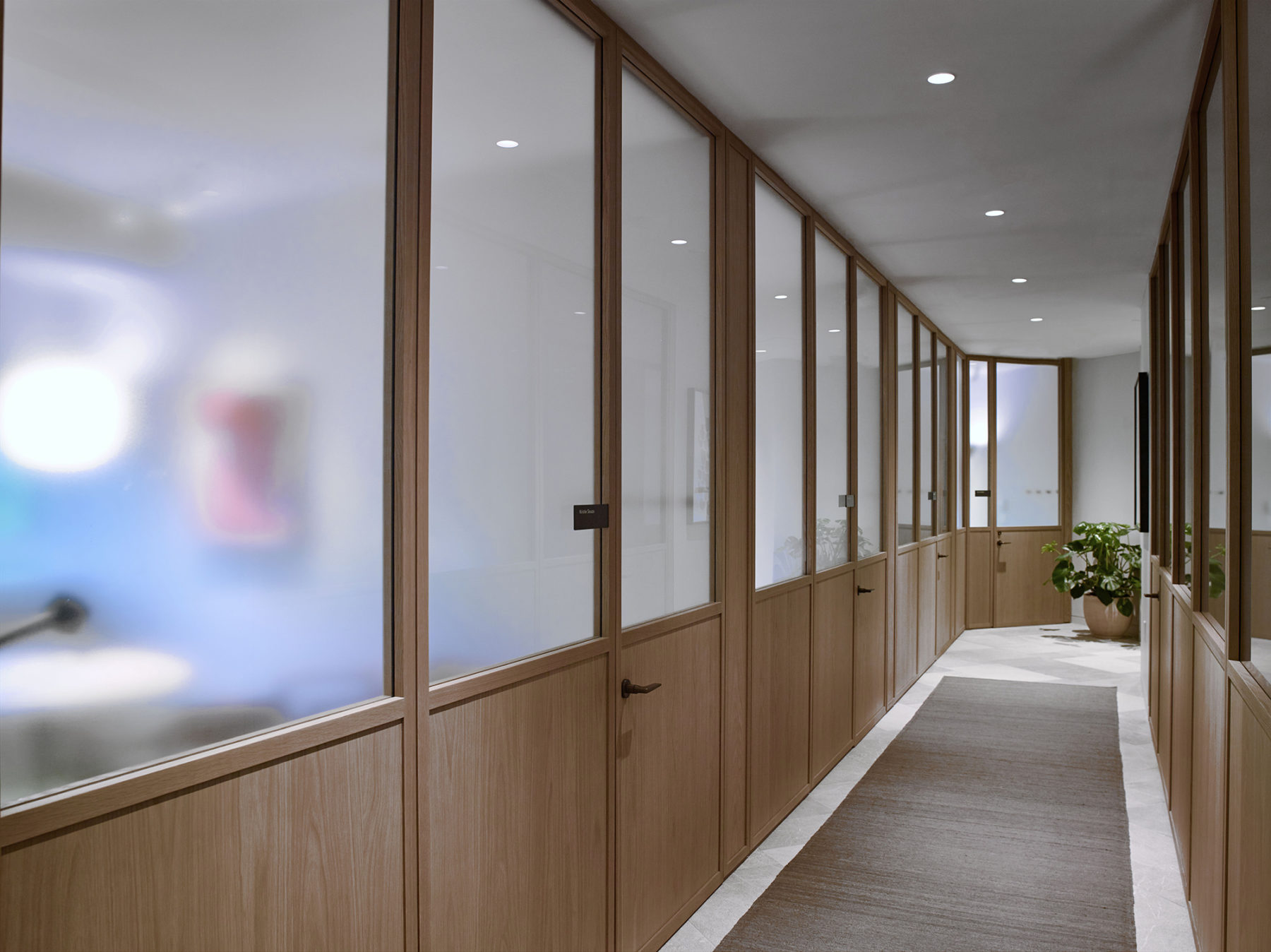
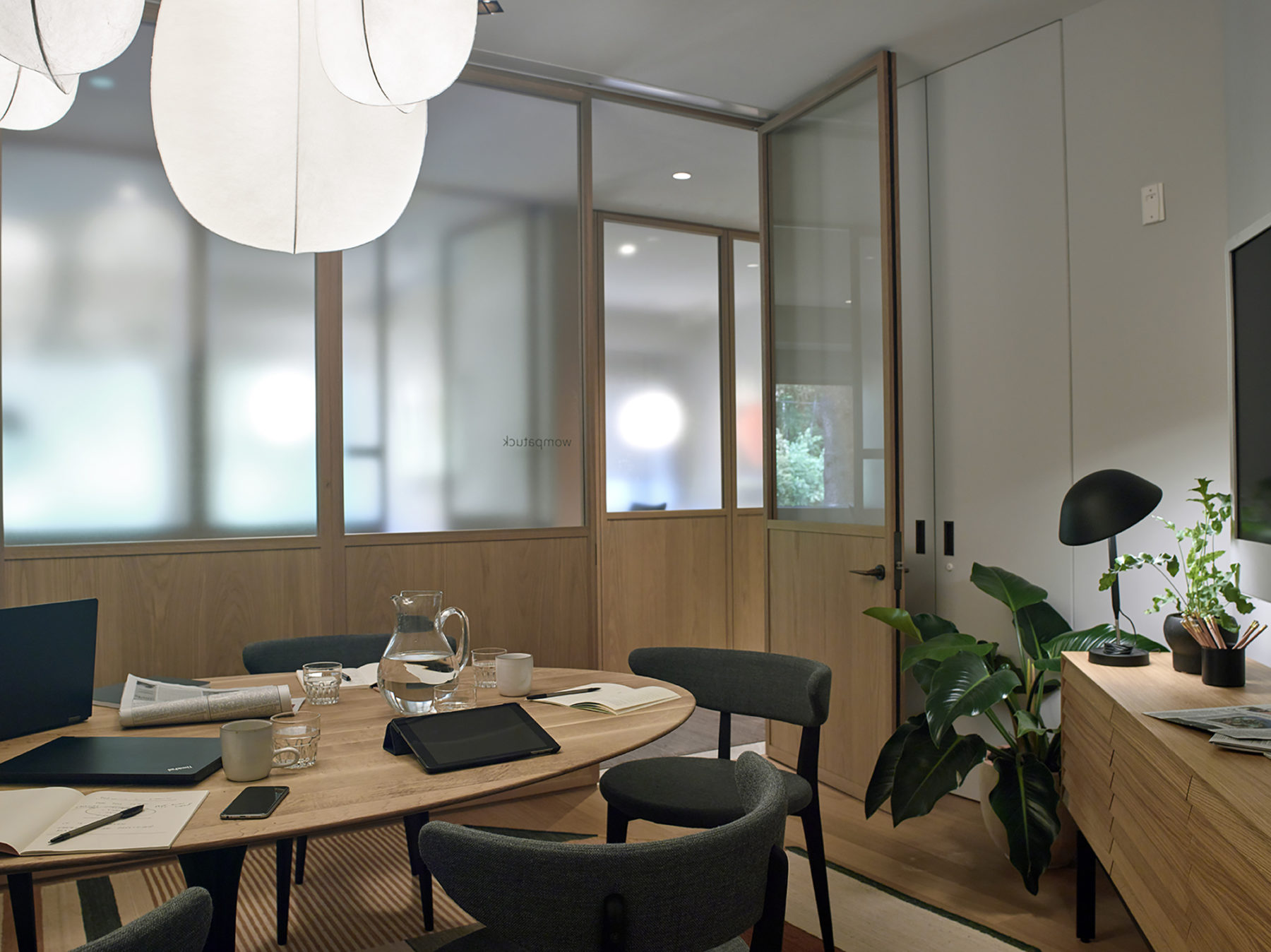
Sasaki created a set of guidelines for creating an investor center geared toward the company’s leadership, project managers and design partners. Since the company is intending on updating a major part of their portfolio, a booklet laying out guiding principles, the intent of each space and the specifications of materials was intended to keep everyone affiliated with the project on message as the projects get designed and built.
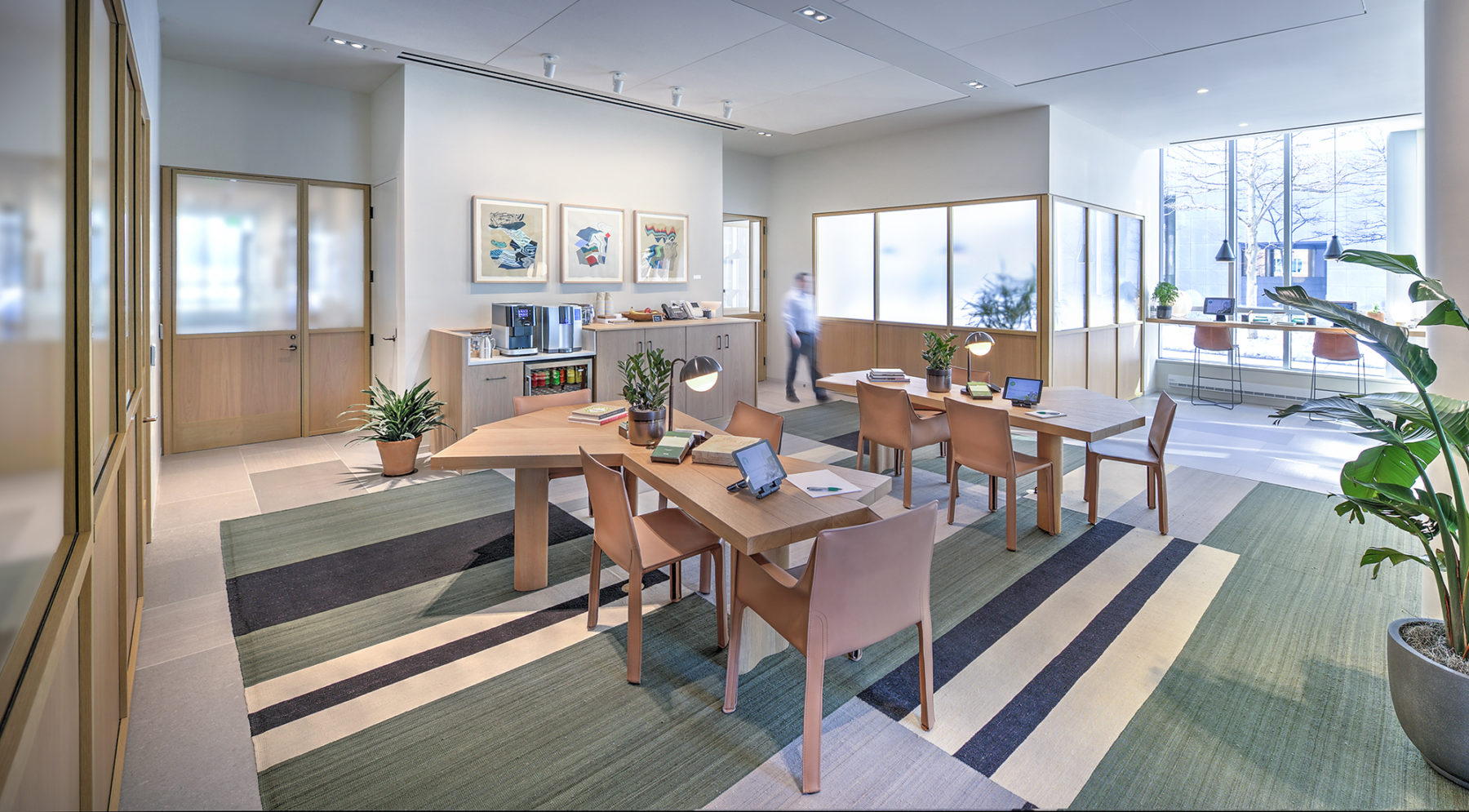
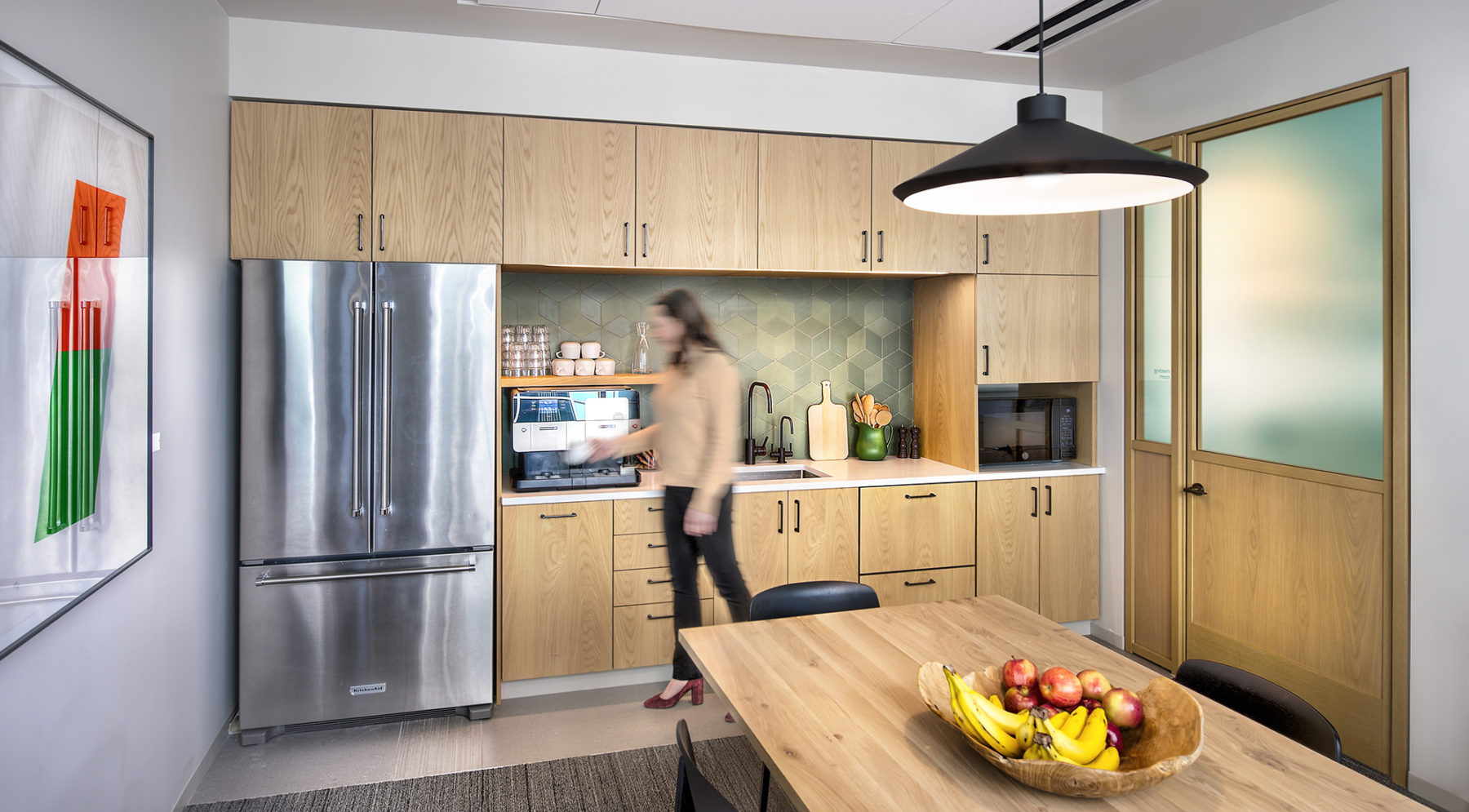
Sasaki was asked to design and deliver a prototype investor center for the London, UK market with a location in London’s central business district. The program was adapted for a 5,000 sf space on three levels. The space delivered was very similar to the US investor centers with minor changes based on a UK business model.
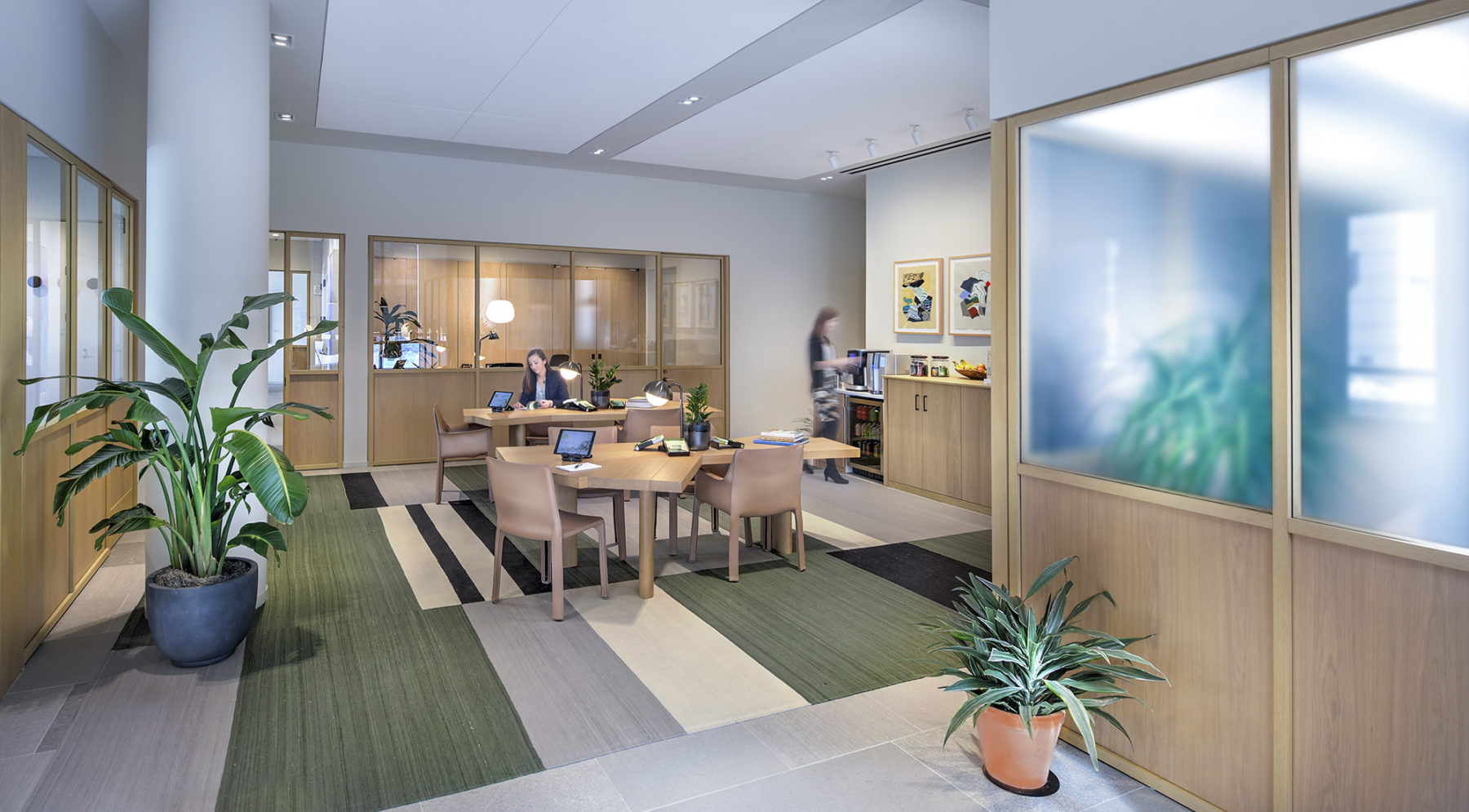
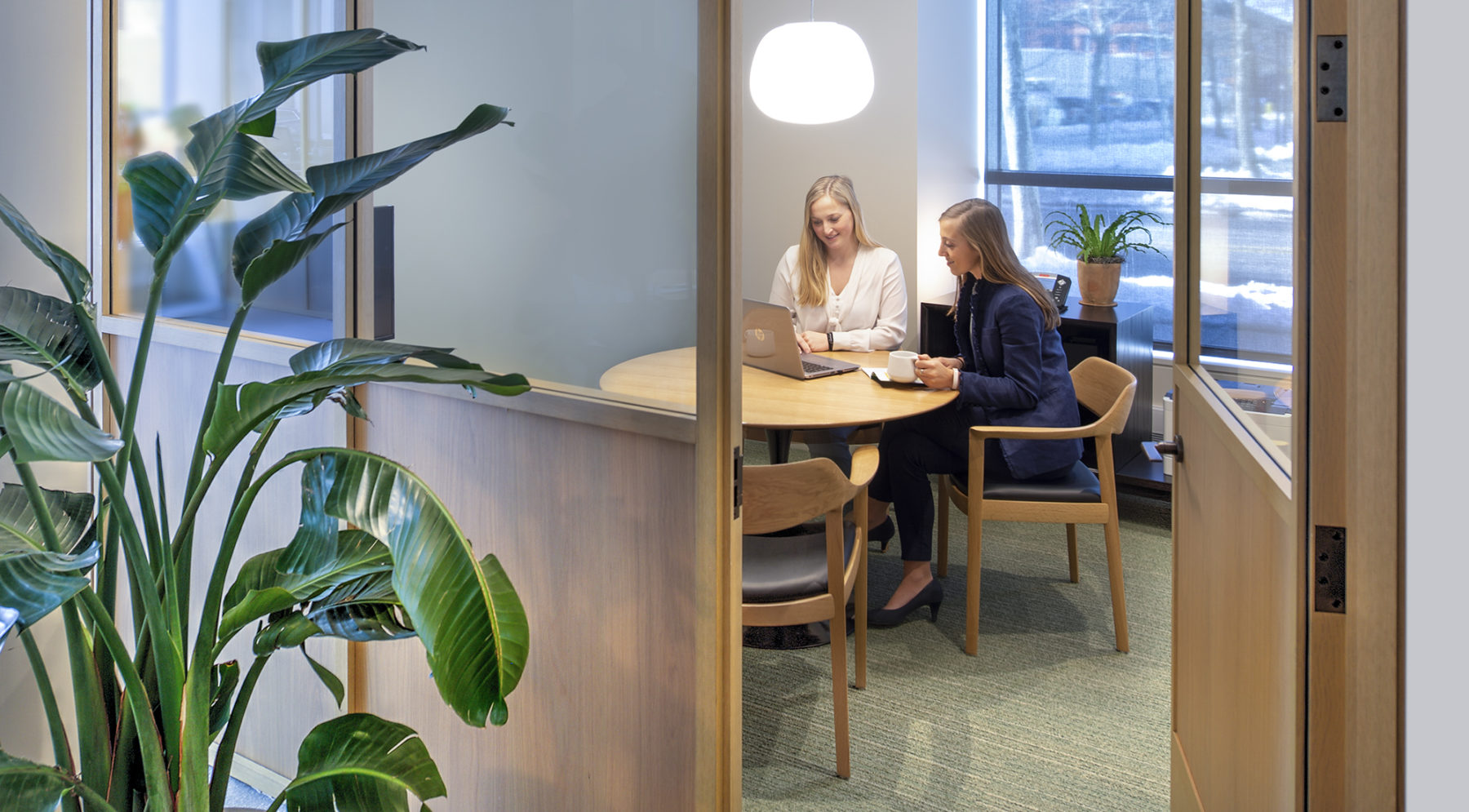
想了解更多项目细节,请联系 Elizabeth von Goeler.