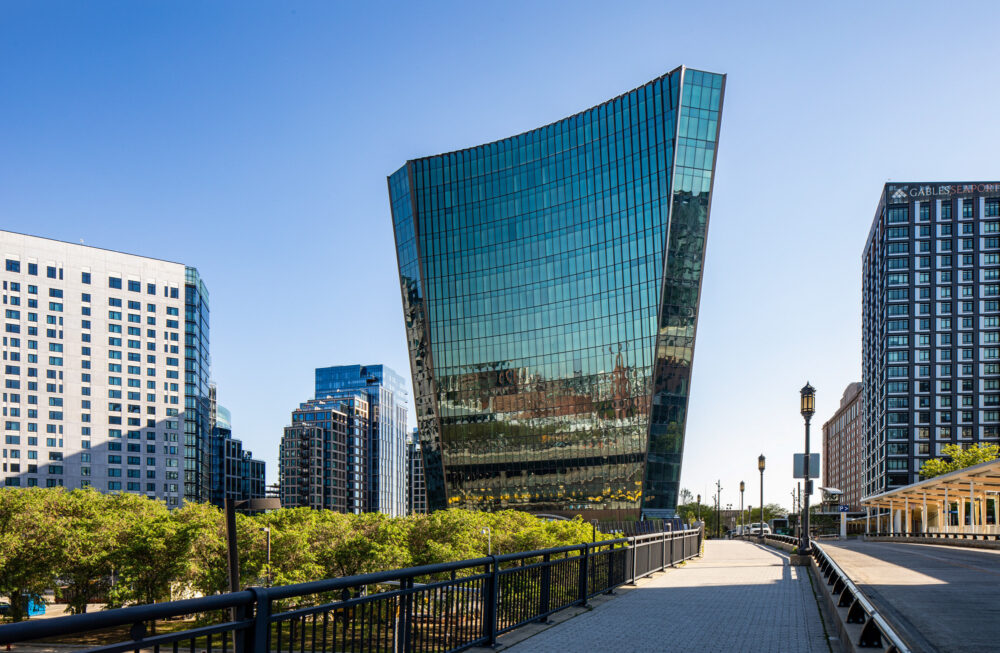
世贸大道 10 号
麻州波士顿
 Sasaki
Sasaki
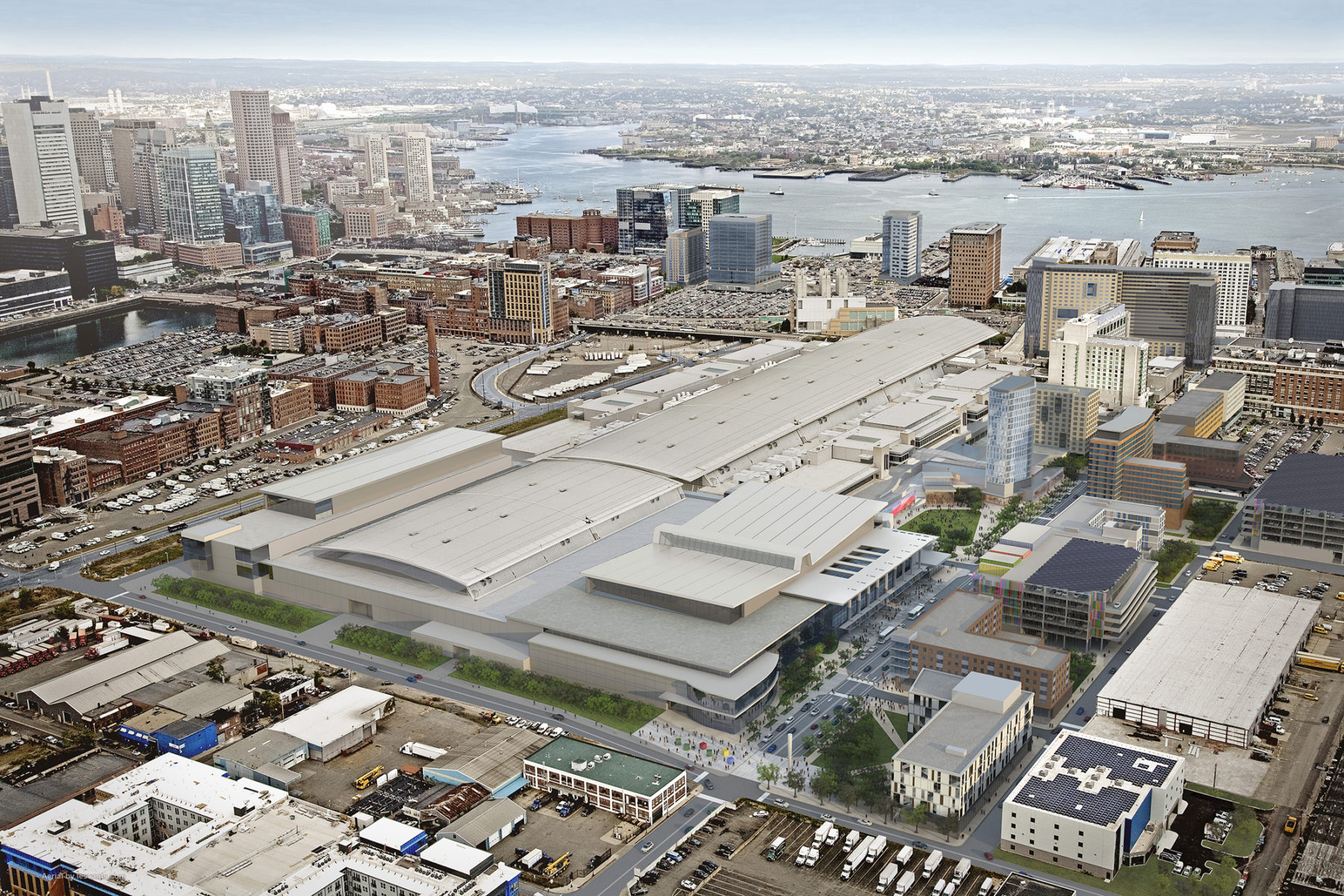
Sasaki与Utile公司合作,为波士顿会展中心的扩建规划城市设计愿景与框架。Sasaki/Utile团队与马塞诸塞州会展中心管理局、社区和城市机构密切合作,使用分期的城市设计与景观建筑策略,指导将未被充分利用的D街转变为活跃的城市街区。D街策略打造主题鲜明的生动街景,并结合了改善的连接性与独特的零售功能。规划实现的第一步是一处临时的公共空间,用于为与会人与居民举办经过策划或临时发起的活动。空间作为实验性景观,测试可变功能的局限性,引人入胜的设计以及互动环境,以创造全新的波士顿体验。
作为使波士顿成为北美前五会展目的地之一的愿景的一部分,马塞诸塞州会展中心管理局发起了波士顿会展中心扩建规划,包括新增500,000平方英尺(46,452平方米)会议、展示与舞厅空间;邻近会展中心新增酒店客房;以及将D街转变整合为波士顿社区真正的一部分。会展中心正在成为创新(海港)区与南波士顿社区,这两个生机勃勃但文化上迥然不同的社区间有强大引力的新城市目的地。会展中心日益依赖会议设施对与会体验的影响作为竞争优势。另外,作为海港区最大的土地所有者,会展中心管理局有义务提高周边社区环境质量以求互惠。Sasaki/Utile为D街设定的愿景同时考虑与会者与波士顿居民的双重需求。
Sasaki/Utile团队与会展中心管理局并肩协作制定D街公共区域灵活空间框架的扩展设计与推广过程,此框架通过功能与活动进行激活。主要项目在6个研究街区中得到确定,其中第一个实践项目——两个酒店街道对面的公共开放空间即将破土动工。Sasaki将此空间设计为在重要转变发生期间为区域带来活力的过渡性景观。景观是一系列精心安排的简洁的沥青与草坪方块,可以用来搭建帐篷、安放食物车、举办音乐会、电影放映与其它活动。巨大的灯网对整个空间起到画龙点睛的作用,彩绘沥青图面吸引人们来到酒店与现有会展中心间主要的步行节点。增加的照明和其它设施使得空间在夜晚与白天同样适用,位置的选择考虑到支持未来的艺术装置、社区活动与其它实验性功能。
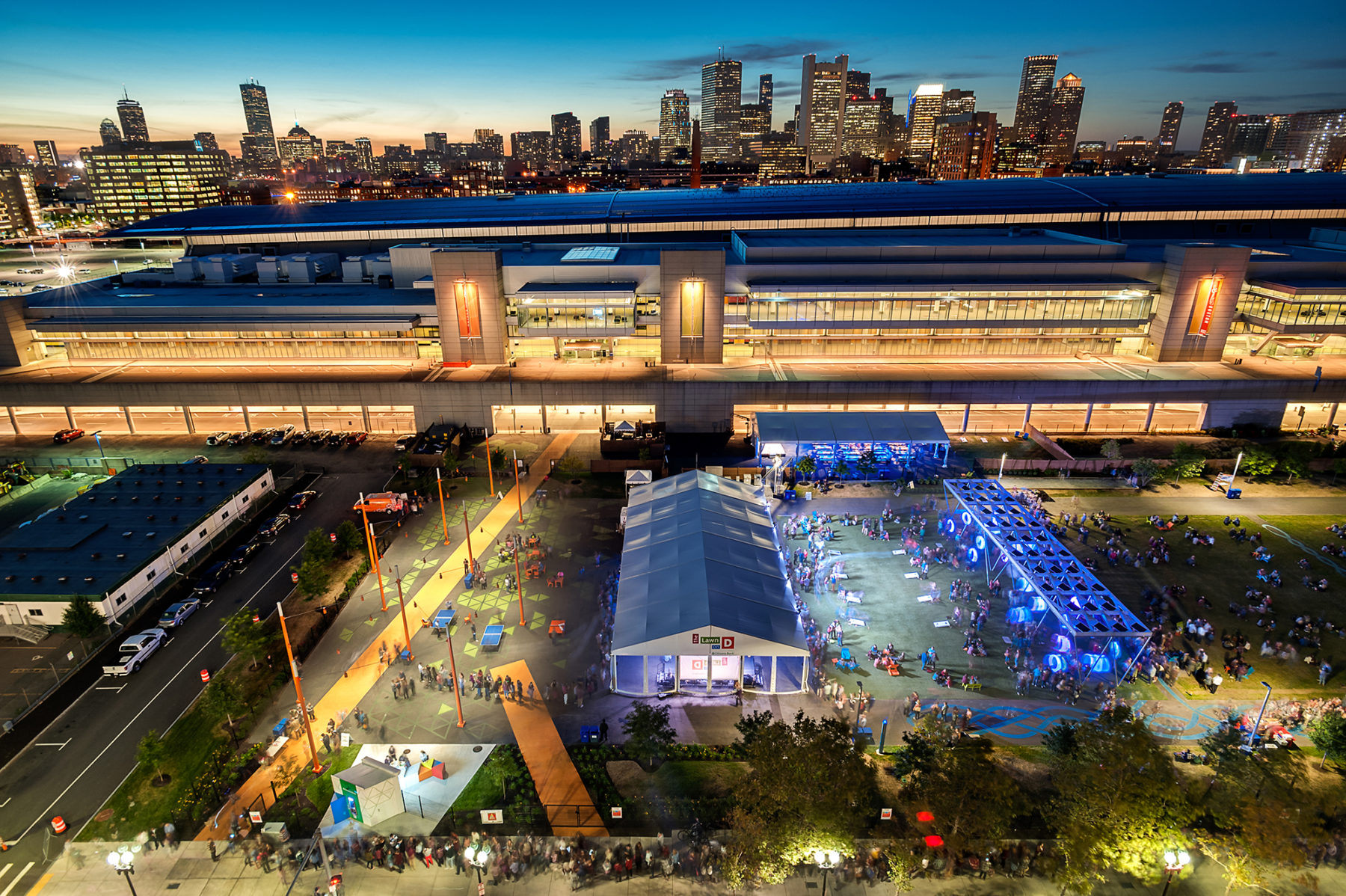
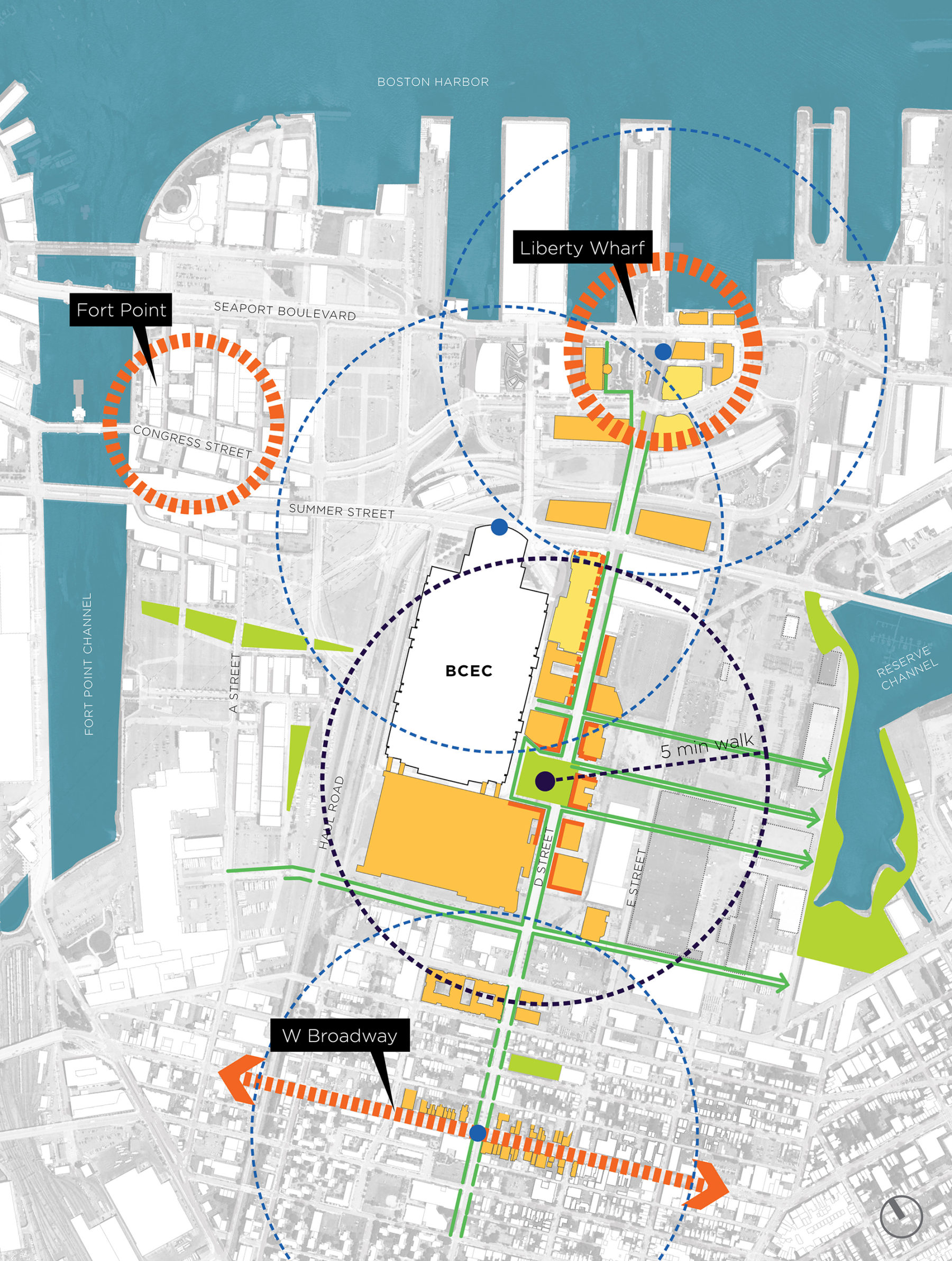
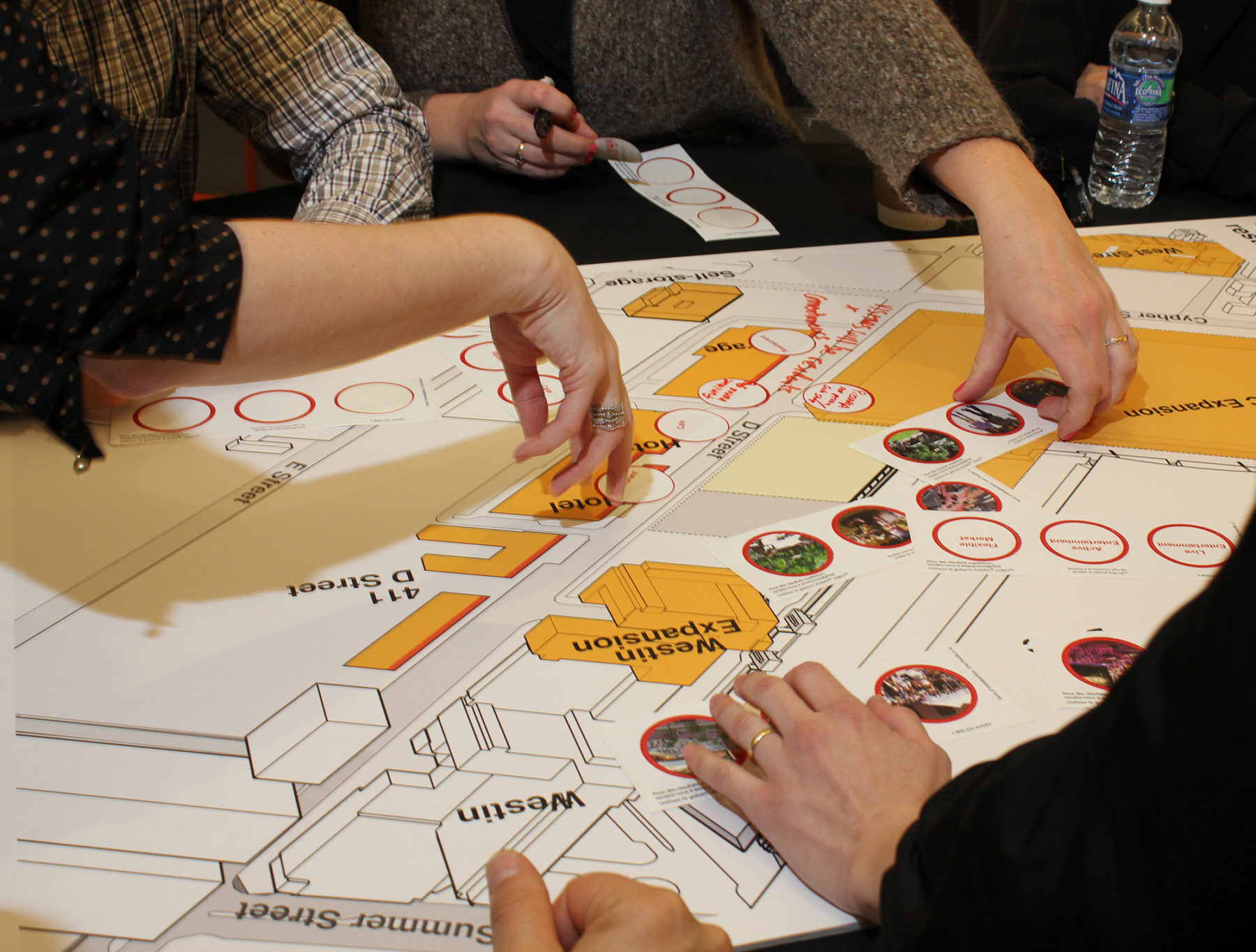
As part of its vision to make Boston one of the top five convention destinations in North America, the MCCA introduced a BCEC expansion plan that includes over 500,000 square feet of additional meeting, exhibit, and ballroom space; additional hotel rooms in close proximity to the convention center; and the transformation of D Street into an authentic Boston neighborhood.
The BCEC is becoming the center of gravity of a new urban destination located between two vibrant but culturally distinct neighborhoods: the Innovation (Seaport) District and the South Boston neighborhood. Convention centers increasingly rely on the experience of attending an event at their facility as a competitive advantage. Furthermore, as the largest landowner in the Seaport District, the MCCA has an obligation to its neighbors to enhance the surrounding environment to mutual benefit. The vision for D Street has been guided by dual needs of convention-goers and Boston residents.
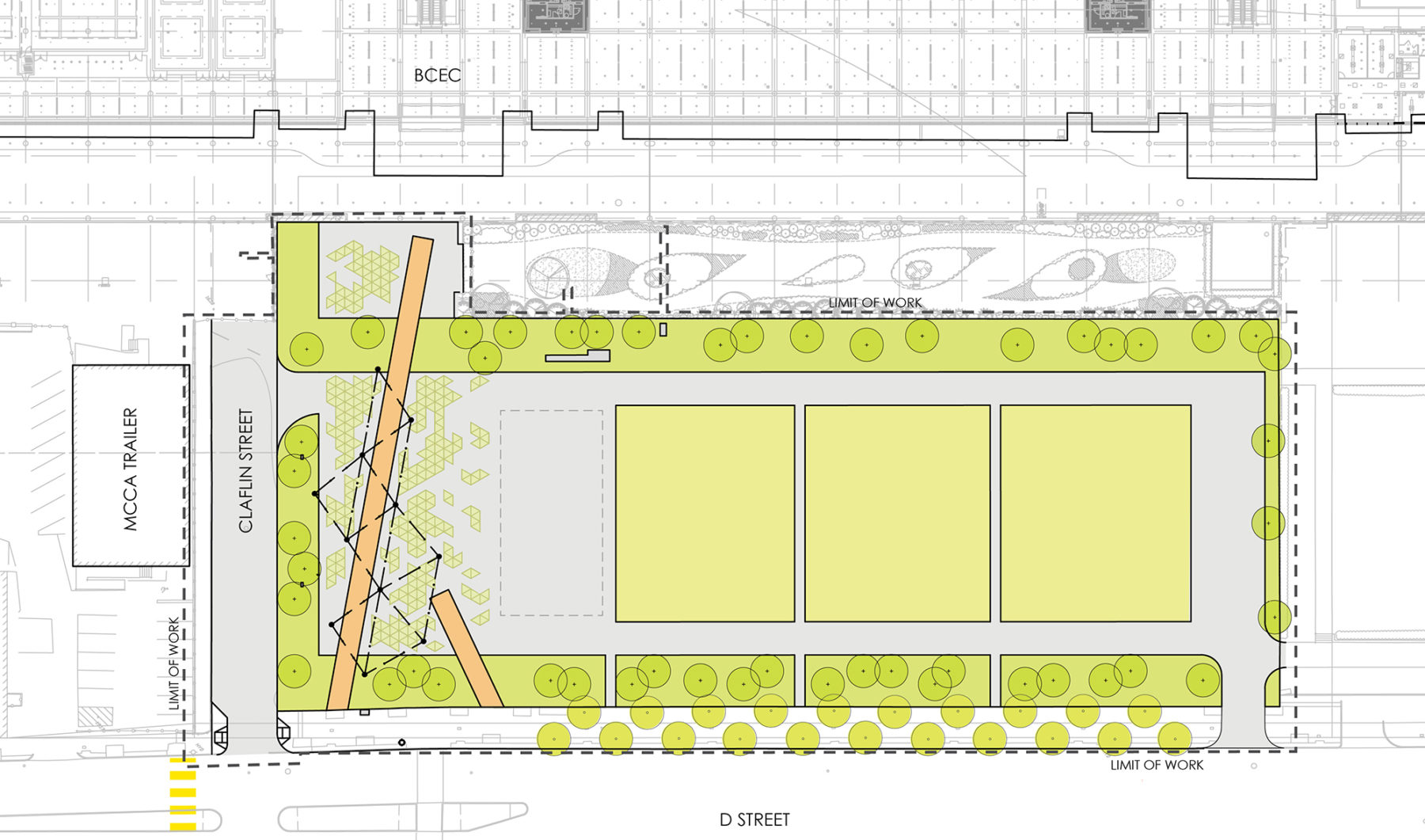
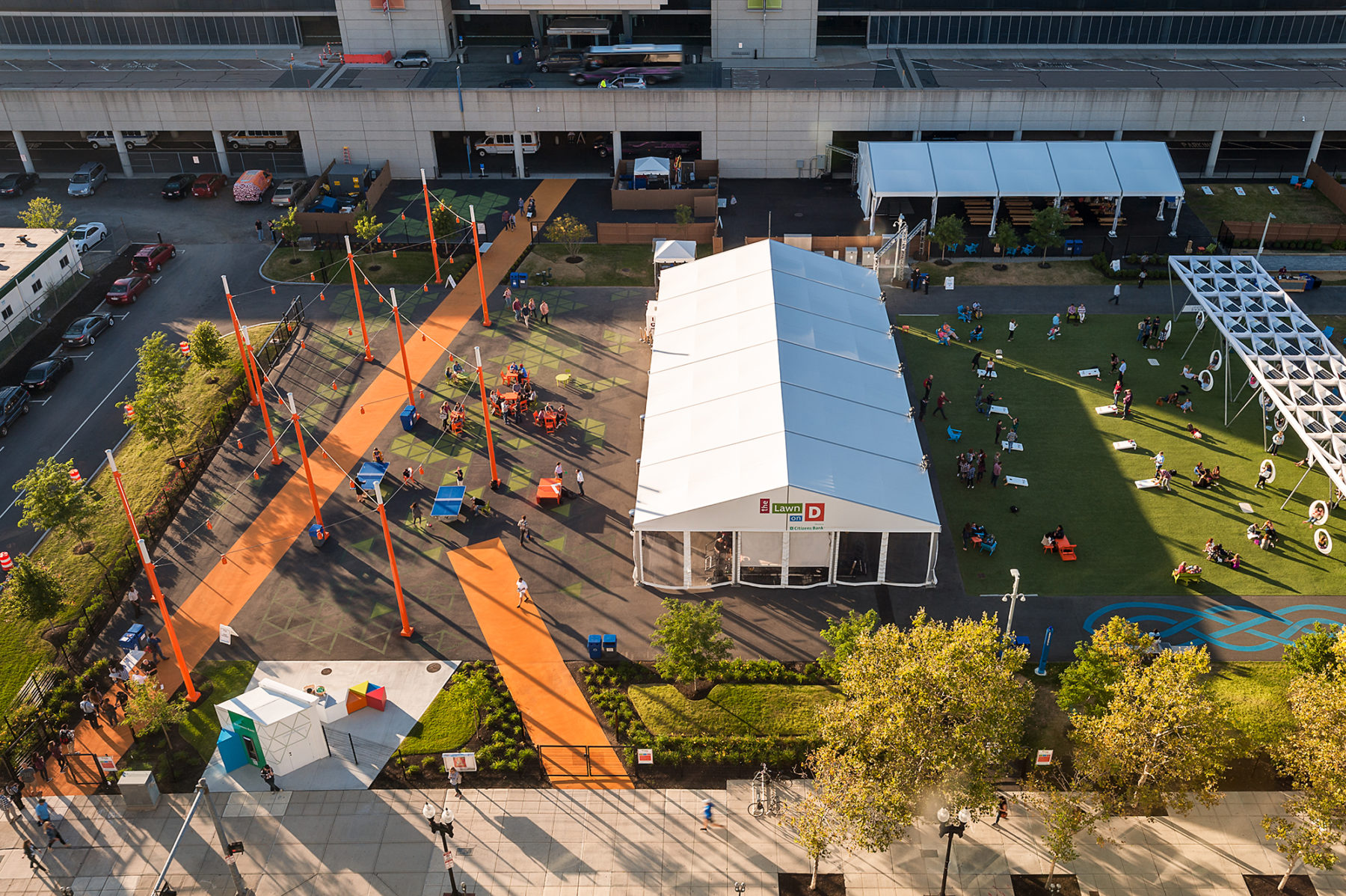
The Sasaki-led team worked hand-in-hand with MCCA in an extensive design and outreach process focused on establishing a flexible physical framework for the D Street public realm that is activated through programming and events. Key moments have been identified throughout the 6-block study area and the first of these—a public open space across the street from two hotels—is slated for implementation.
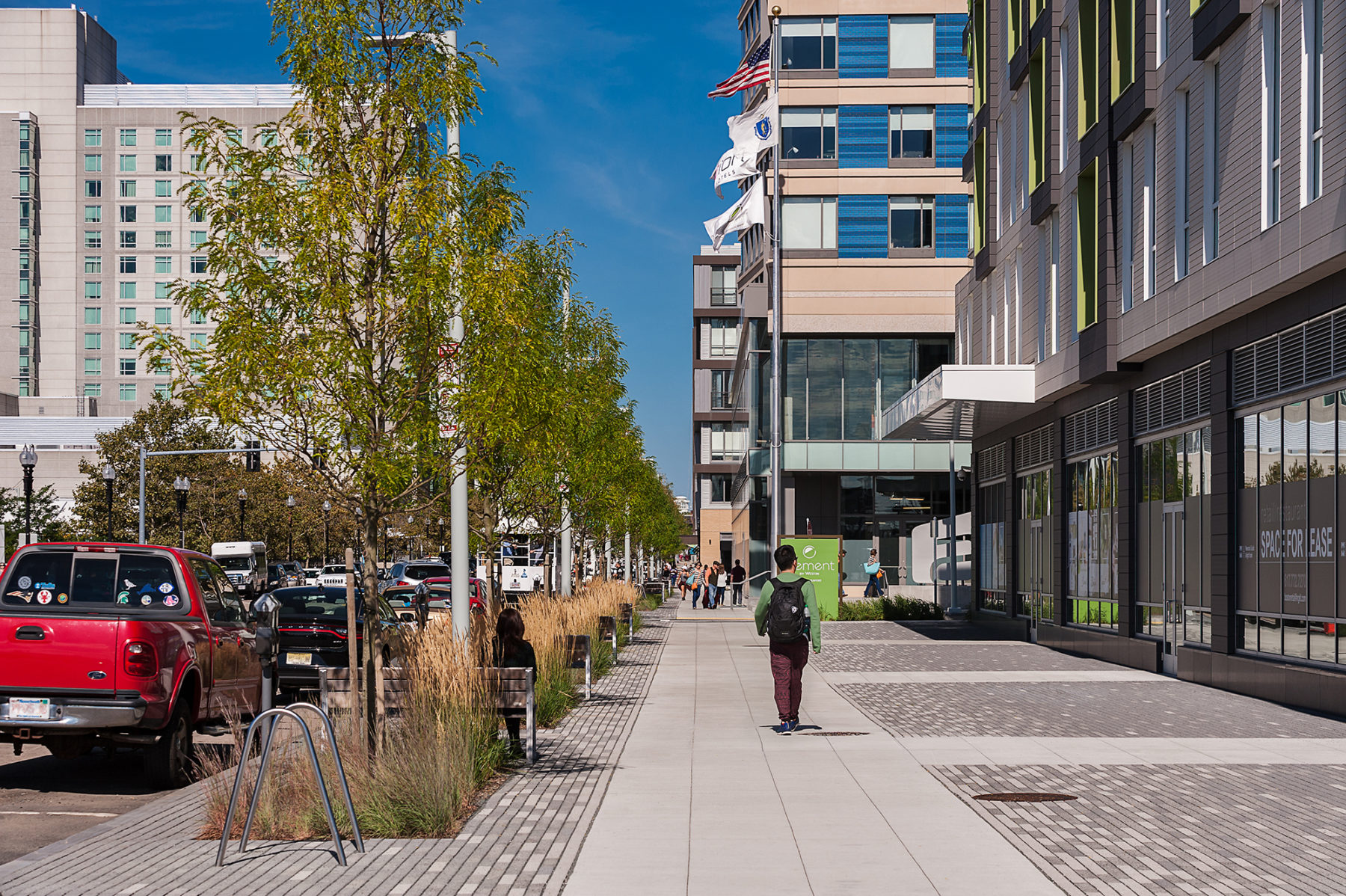
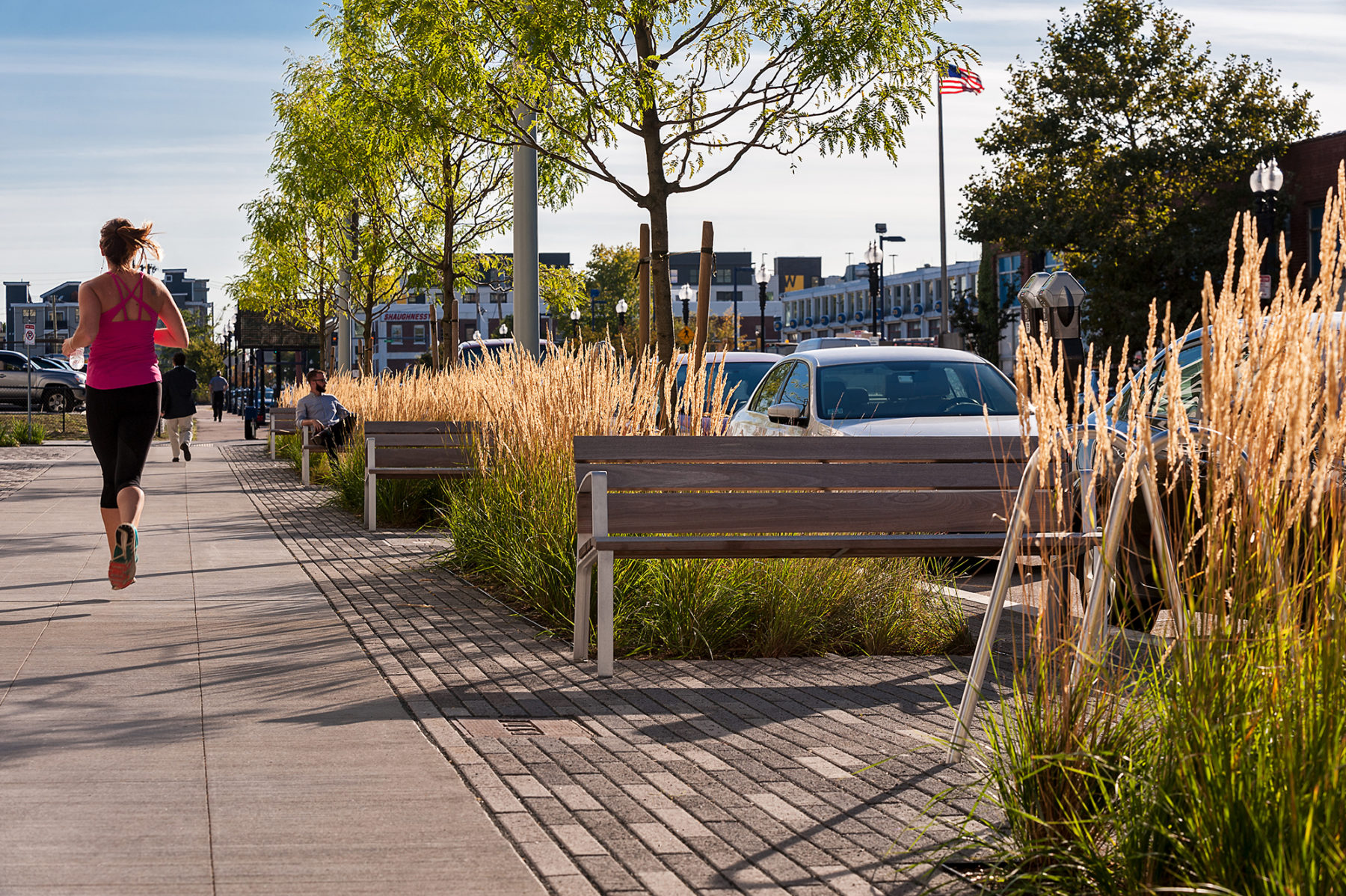
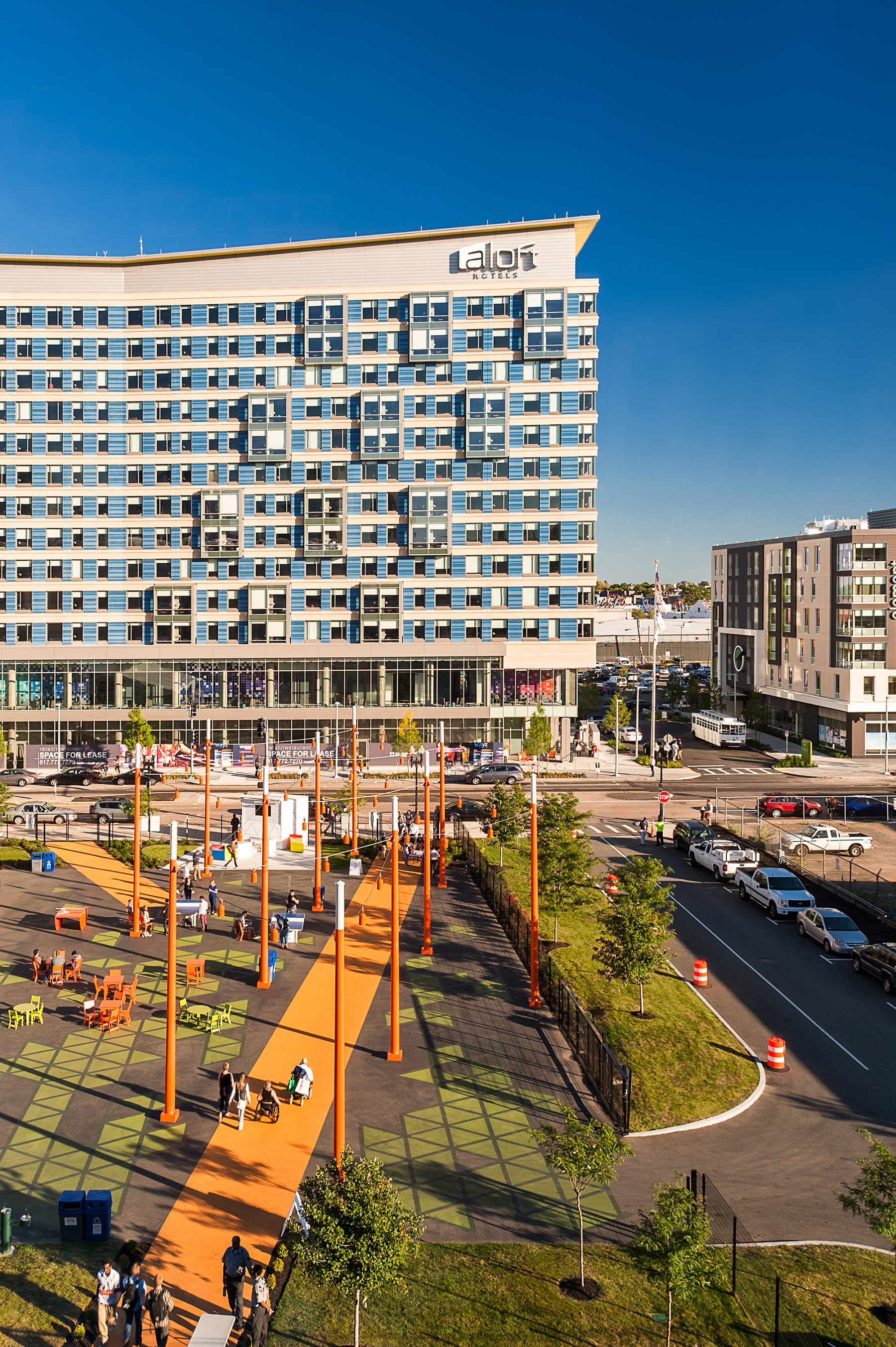
Sasaki has designed this space as an interim landscape to help activate the area as it undergoes such a significant transformation. The landscape is a simple series of asphalt and lawn panels strategically placed to allow for tent installation, food truck use, concerts, movies, and other events. The space is punctuated by a catenary lighting installation and a painted asphalt supergraphic to draw attention to the important pedestrian connection between the hotels and the existing BCEC. Additional lighting and utilities make the space highly usable in the evening as well as during the day, and have been located to support future art installations, community events, and experimental uses of the space.
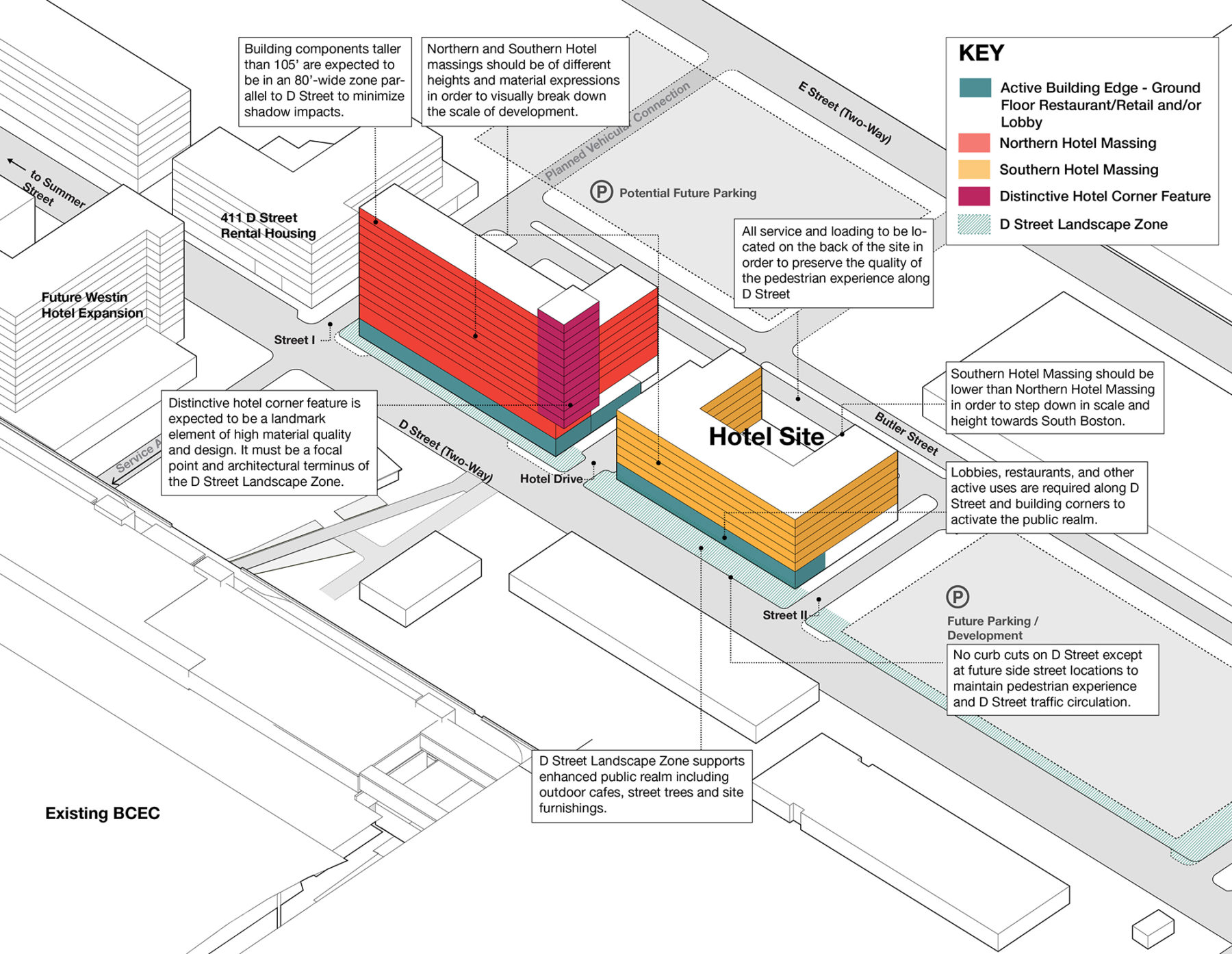
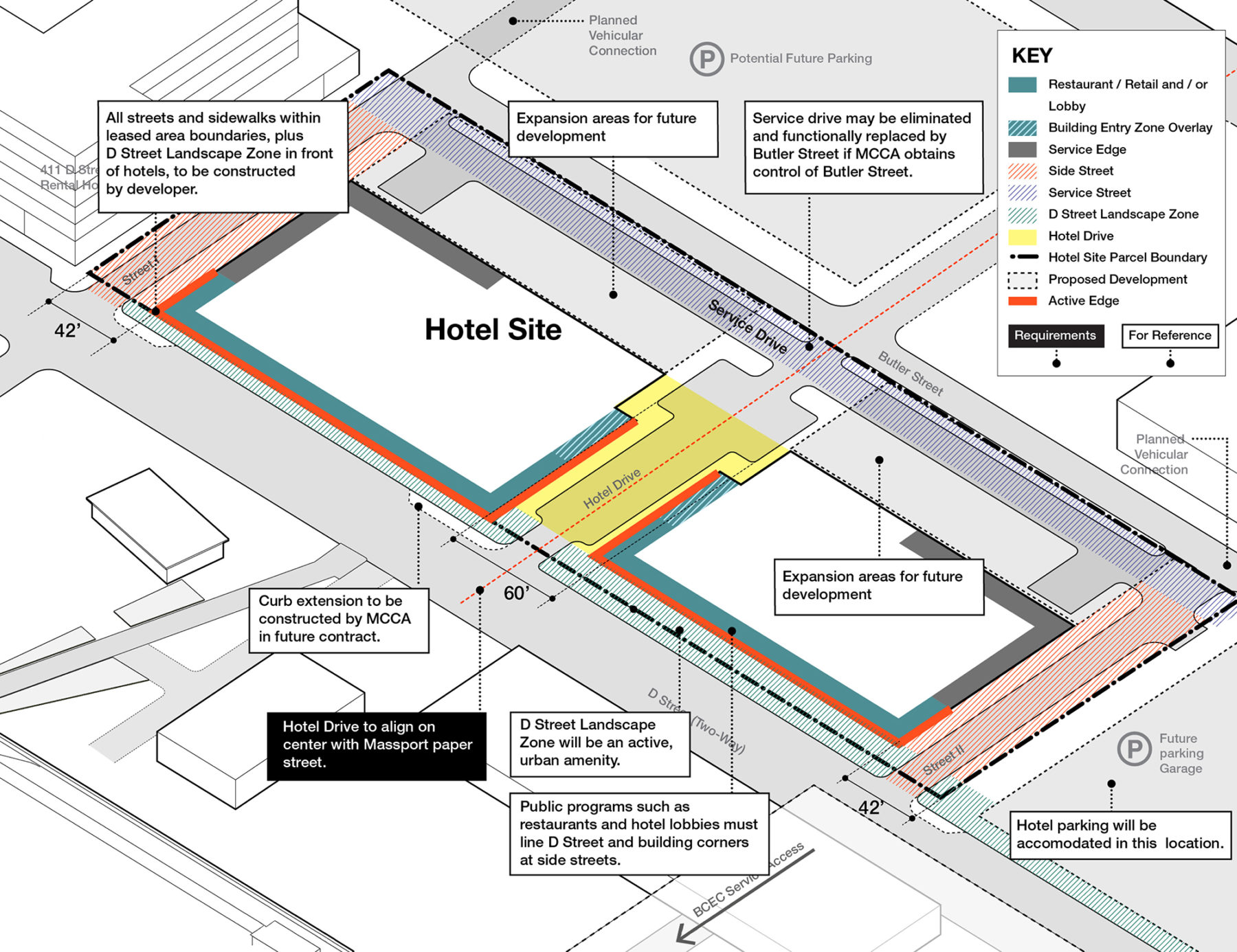
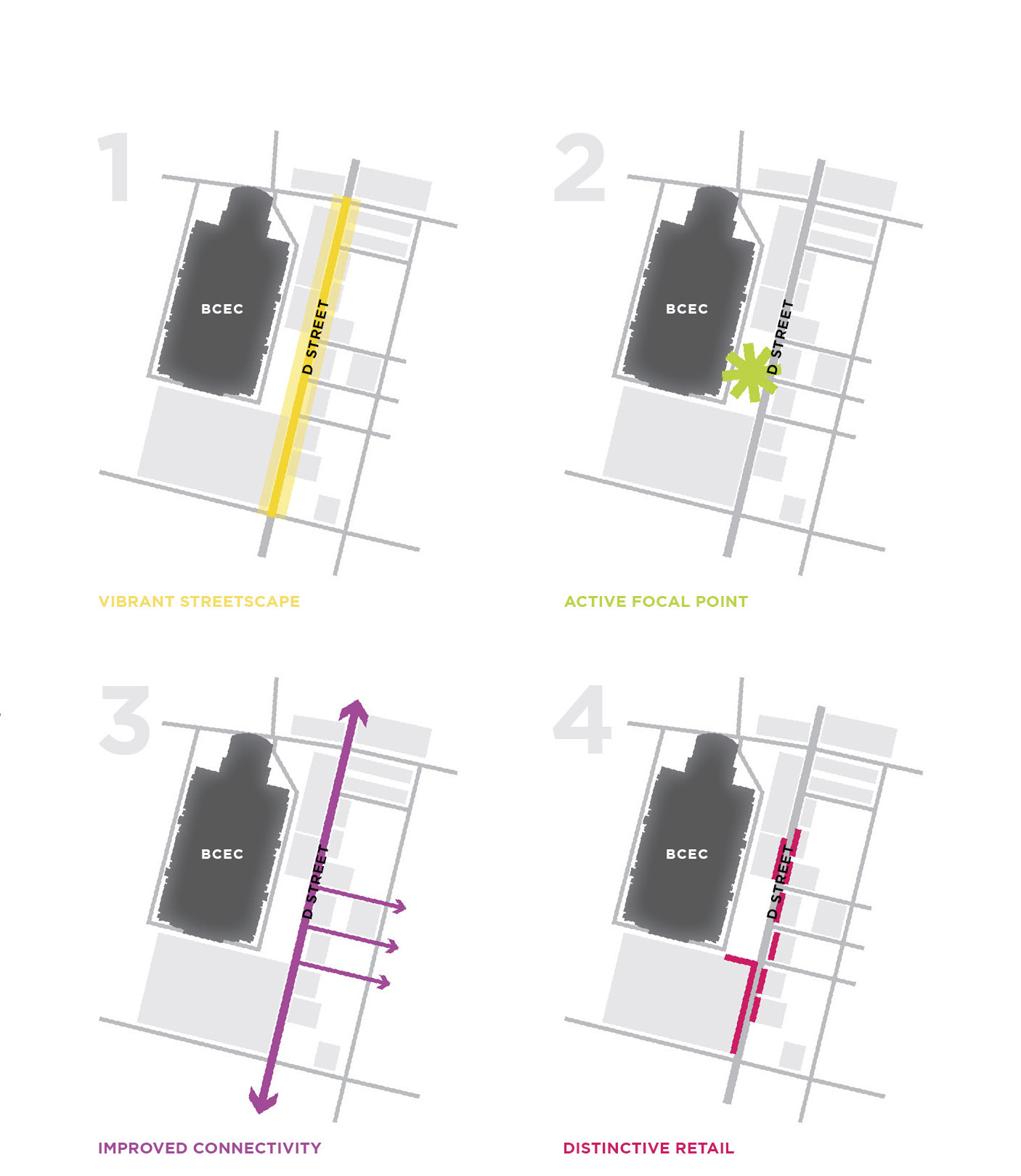
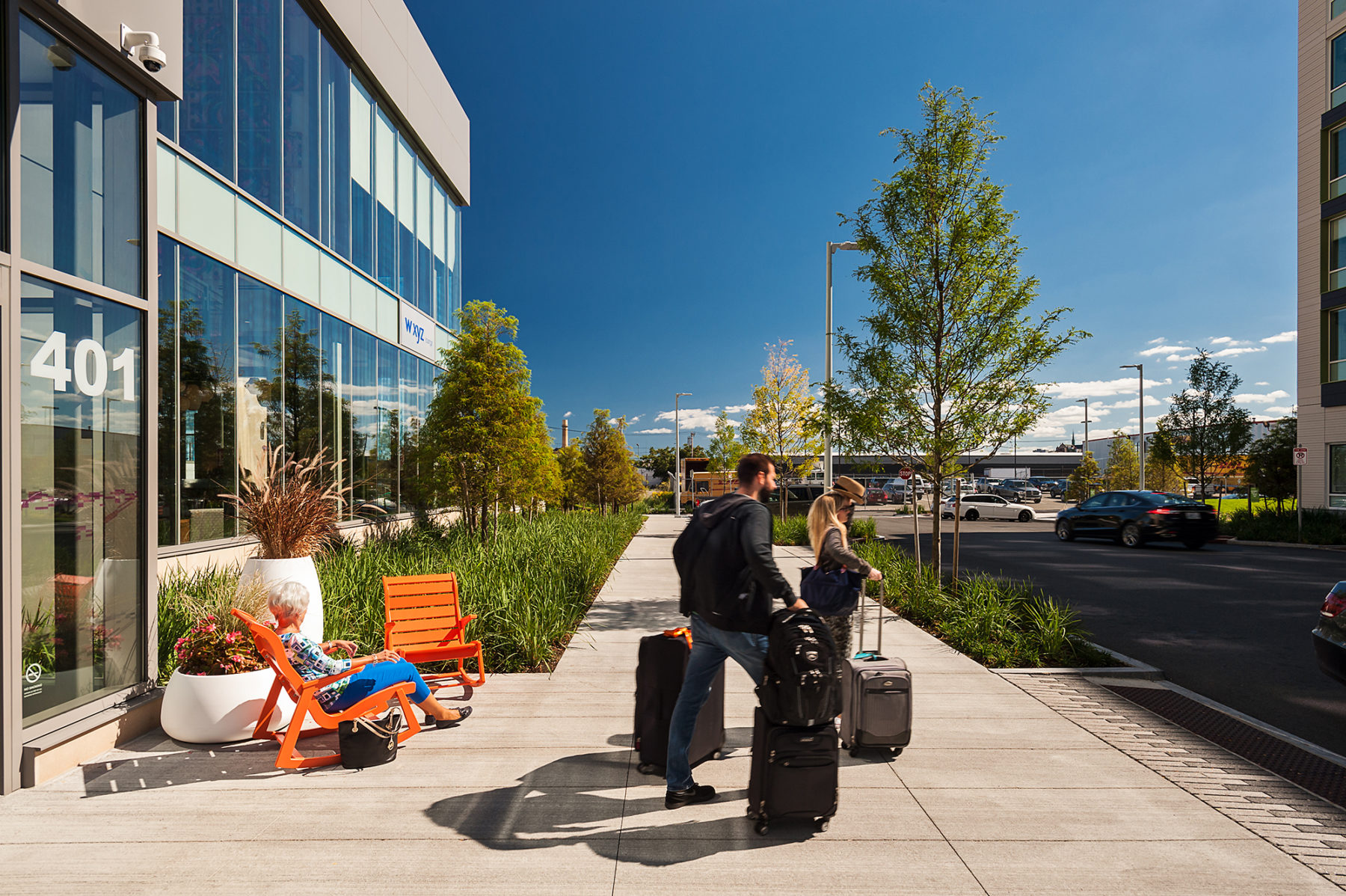
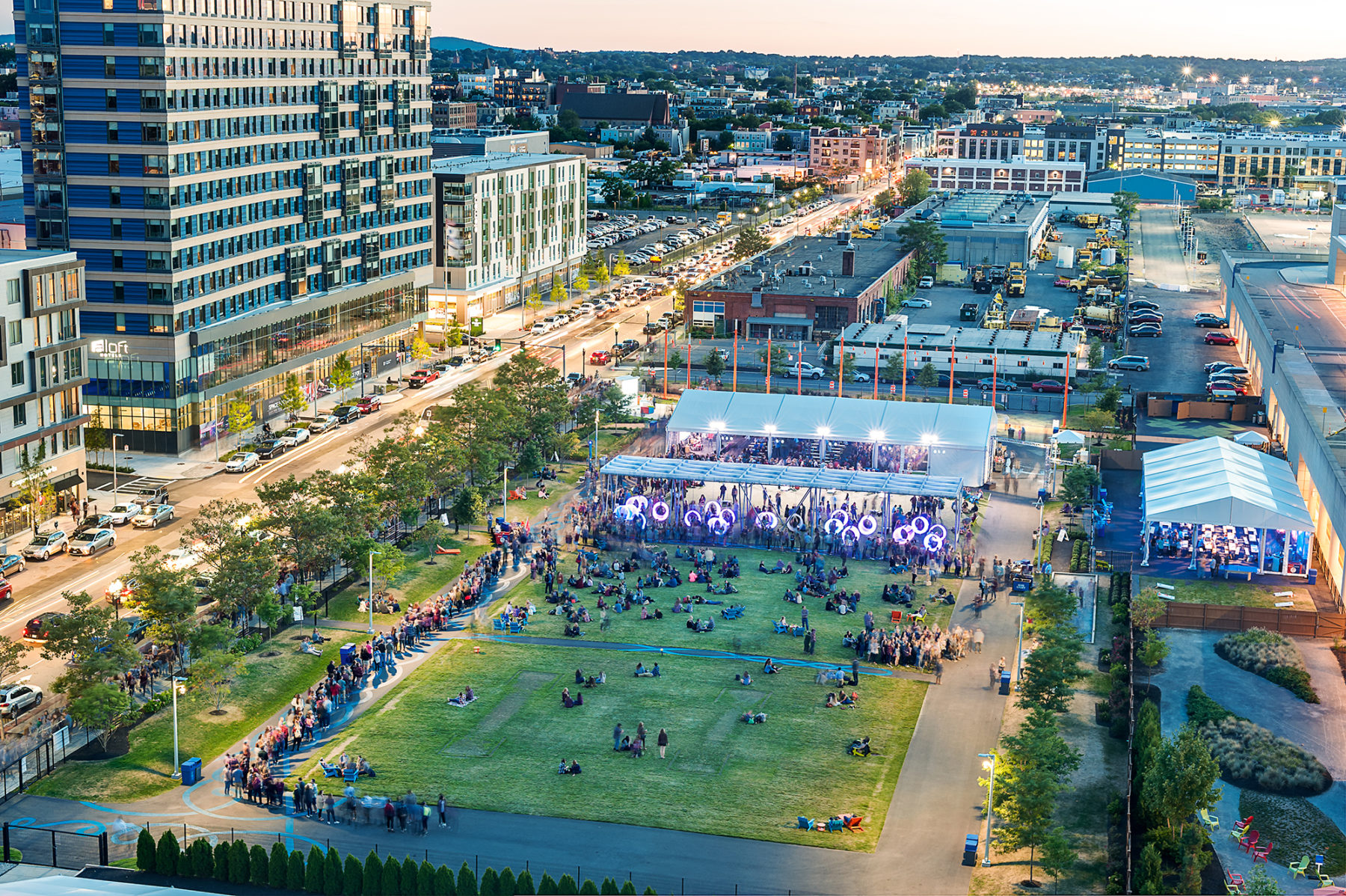
想了解更多项目细节,请联系 Fred Merrill.