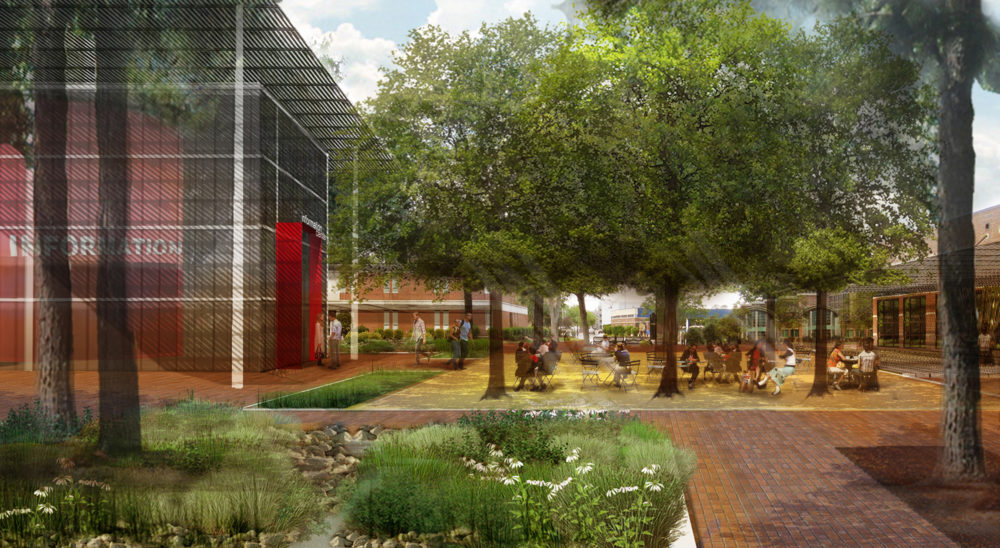
University of North Carolina Pembroke Campus Master Plan
Pembroke, NC
 Sasaki
Sasaki
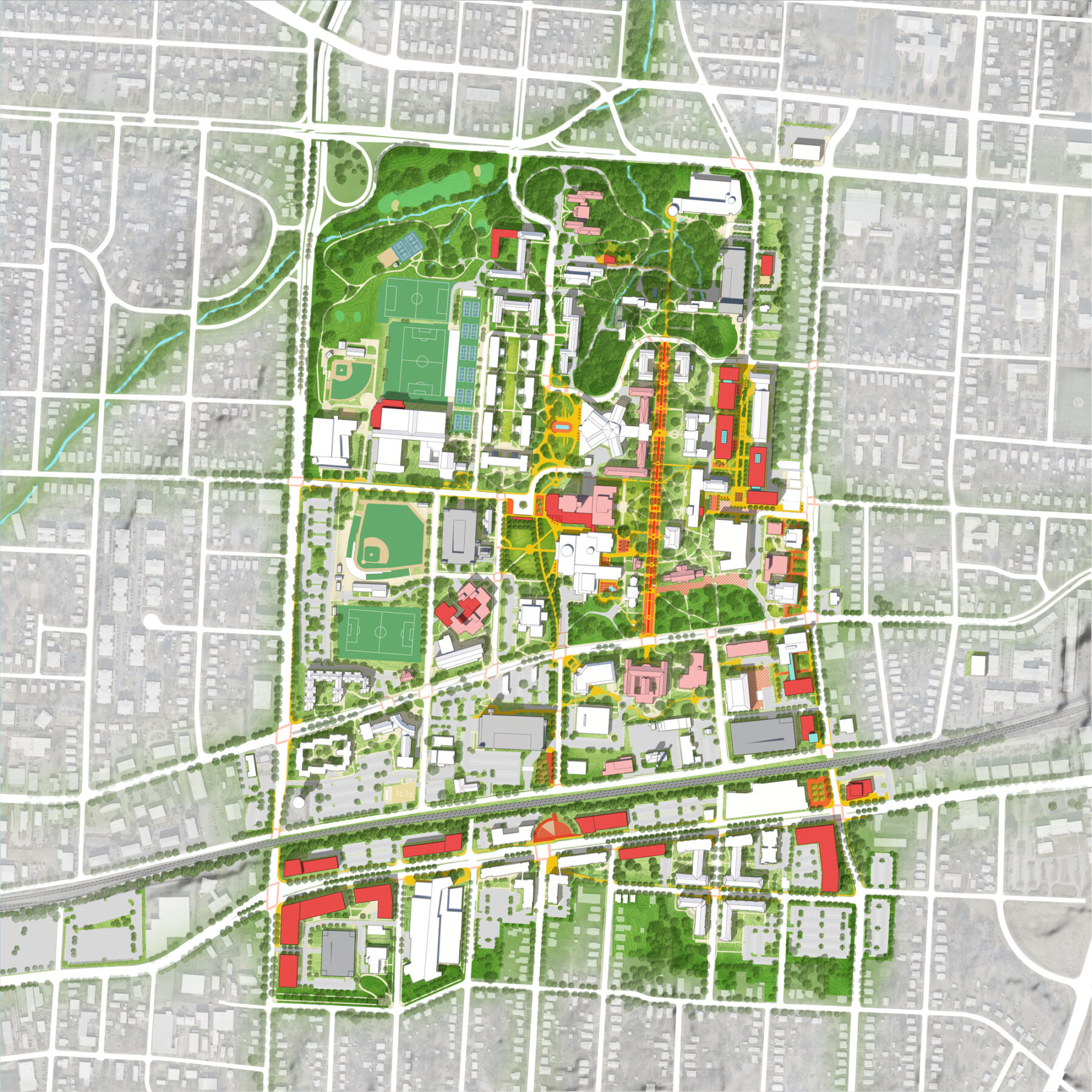
Illustrative site plan
The 2020 Master Plan for the University of North Carolina Greensboro (UNCG) builds upon a legacy of over thirty years of planning, including two previous plans developed by Sasaki in 2007 and 2014. The 2020 Plan assesses past campus development, recent planning studies, land acquisitions, and new infrastructure connections to guide growth in a thoughtful manner, both within and beyond current campus boundaries. The plan provides a guide for expanding the campus in a way that ensures a cohesive character and identity, promotes the integration of living and learning, addresses the Strategic Plan, and meets current institutional needs while maintaining flexibility to respond to uncertain future conditions.
The 2020 plan builds upon changes to the campus since 2014, as well as recent land acquisitions along Gate City Boulevard. These changes are strengthening the university’s student residential life experience and providing opportunities for public-private partnerships in the two Millennial Districts identified along the east and south edges of the campus. The plan proposes a range of interventions to be undertaken in the near-term (2020-2025) to fulfill UNCG’s immediate needs. It also documents a flexible long-term vision that builds upon these potential near term projects.
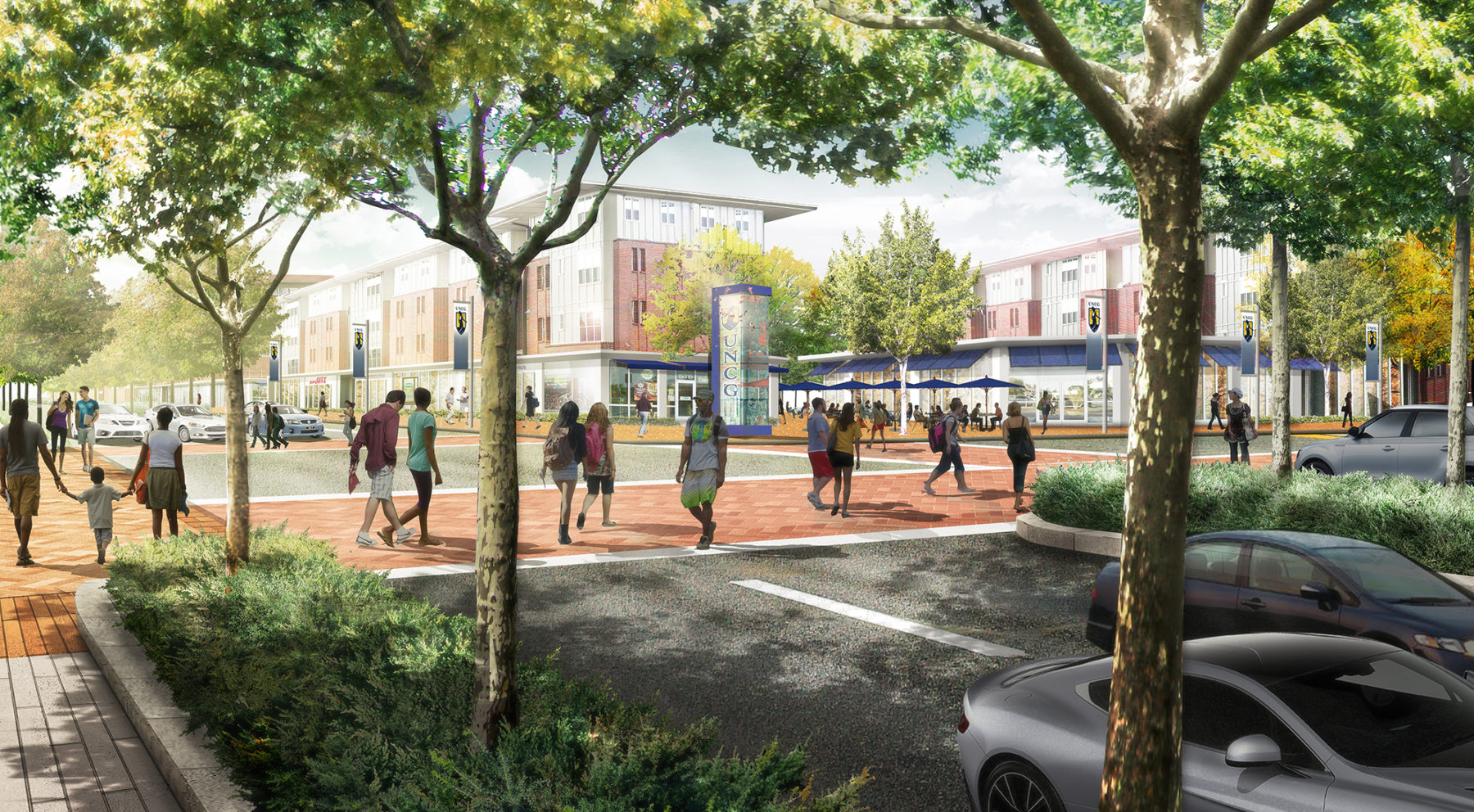
Streetscape and traffic calming recommendations for Gate City Boulevard include new cross walks, a central median, and street trees on both sides of the street
The recommendations of the 2020 Campus Plan focus on serving a more diverse student population in new and innovative ways. It builds upon the long history of the institution, its resilience, and the guidance provided by previous masterplans. The outcome is a flexible framework for continued improvement taking into consideration long-standing planning principles for the campus, recent and ongoing planning studies, and the strategic plan, Giant Steps. It does so with the goal of guiding incremental change such that a cohesive campus character is maintained in the established core of the campus and extended to emerging districts.
The Campus Plan is made up of a series of interrelated and coordinated frameworks. These frameworks include: 1) physical frameworks (land use and landscape); 2) programmatic frameworks (academic, research, administrative, campus life, athletics and recreation facilities); and 3) functional frameworks (mobility and infrastructure). Collectively, they provide the overarching structure for the academic, campus life and athletics facilities of the campus. The Campus Plan is coordinated with UNCG’s ongoing sustainability initiatives and provides recommendations for the following:
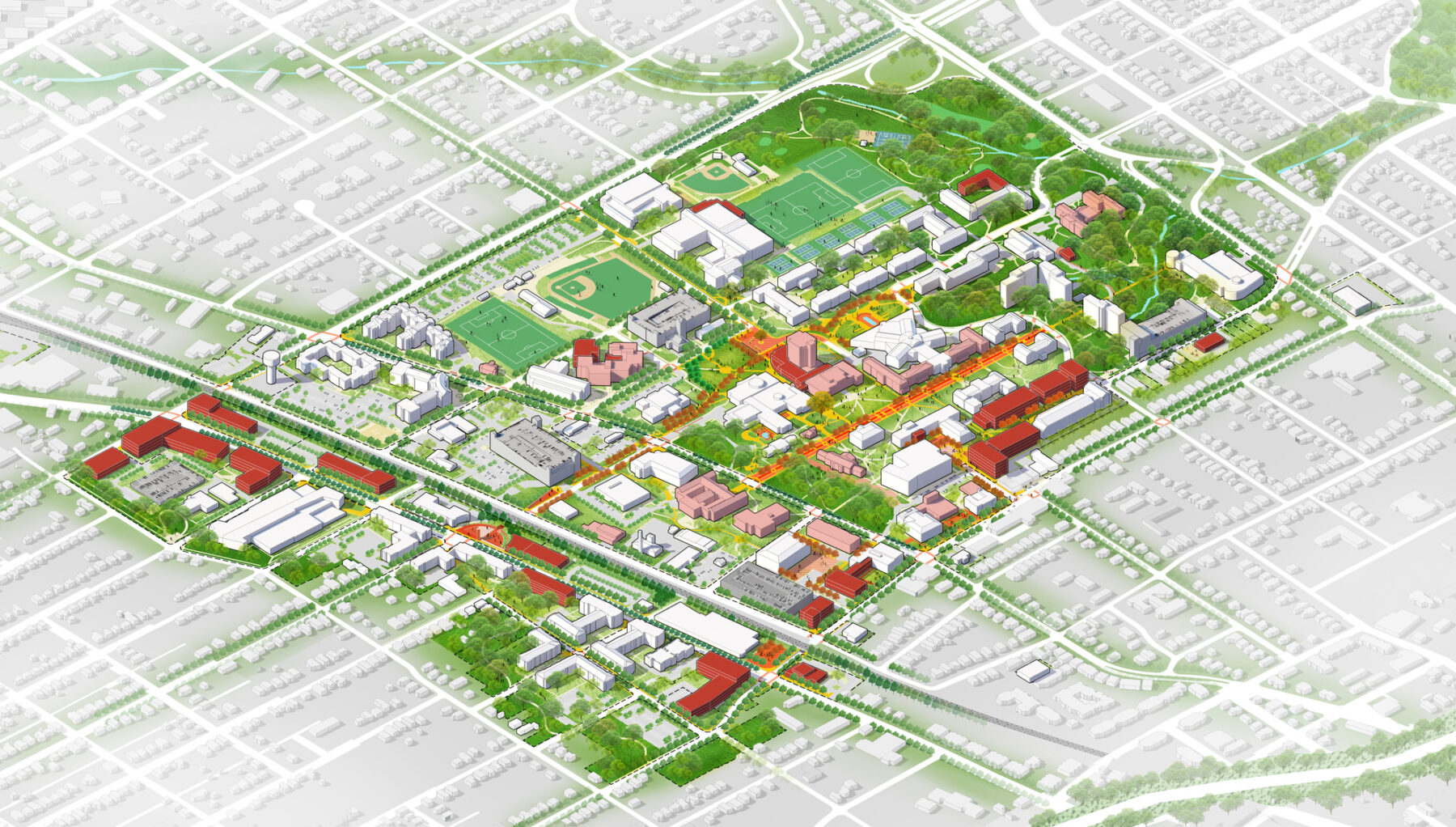
The plan builds on previous initiatives to extend the positive qualities and character of the established campus to the West Gate City Boulevard and Tate Street corridors on the periphery of the campus
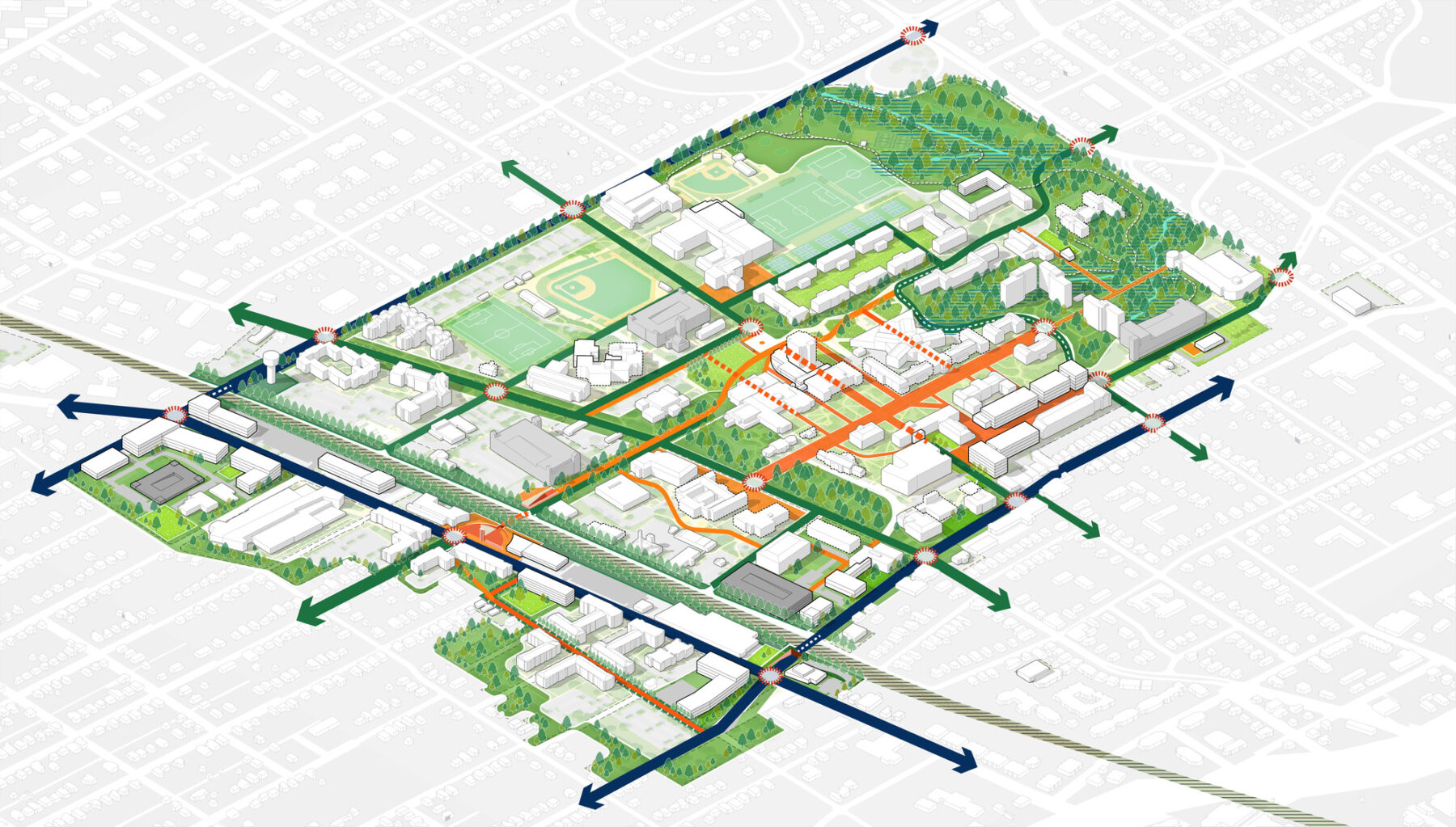
The landscape framework is defined by the major wooded areas, stream corridors, floodplains, circulation corridors, streetscape and open spaces of the campus. It features a central landscape “spine” designed to link Peabody Park on the north to the Glen on the south the goal of which is to create a continuous landscape expression from north-to-south through the center of the campus
The Campus Plan included an analysis of the planning drivers, data, and other information provided by UNC Greensboro. Data sources are grouped into three categories: 1) the learning environment; 2) the campus experience; and, 3) sustainability. The learning environment category broadly assesses academic, research and potential partnership opportunities. The campus experience category examines the various population groups of the university, taking into consideration the facilities and amenities that contribute to the quality of their educational, research, living and working experiences. The sustainability category takes into consideration the goals and objectives set out by the university relative to the way in which it educates students, manages resources and operates the campus. This approach is informed by a detailed space utilization and needs assessment.
The 2020 Campus Plan provides a flexible framework for the future; it is designed to enable a variety of development outcomes in response to the needs of the University. It provides frameworks for land use, landscape, and mobility with the aim of unifying the established campus with the surrounding context. It integrates long-established sustainability principles and integrates the millennial campus district concepts. It continues previous initiatives to extend the positive qualities and character of the established campus to the West Gate City Boulevard and Tate Street corridors on the periphery of the campus. These corridors are identified as the Health and Wellness and Visual and Performing Arts Millennial Districts, respectively.
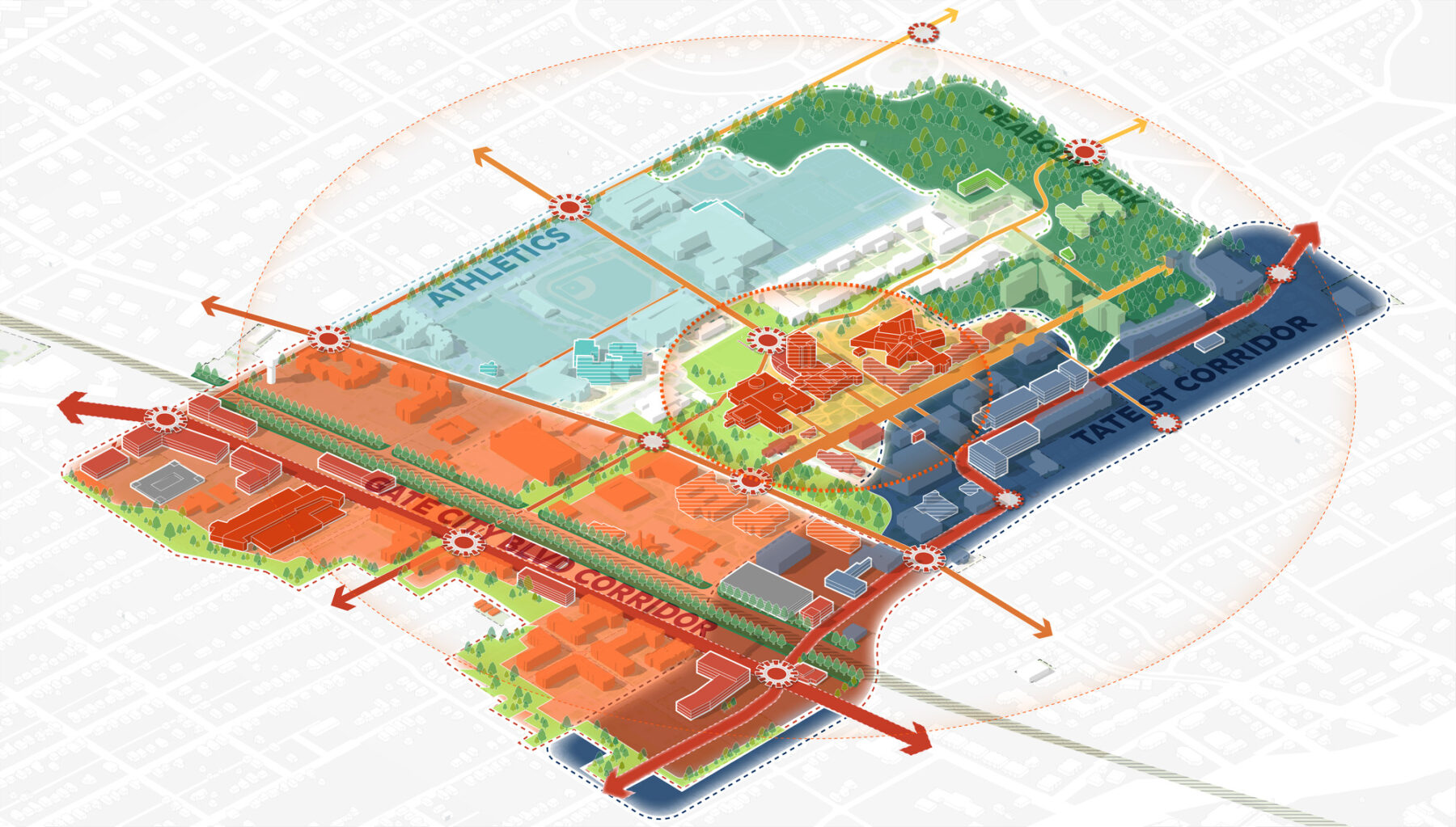
The Campus Plan Concept includes concentric rings of development placing student focused uses at the heart of the campus including core academics facilities, student services, and gathering locations. This ring is surrounded by student life facilities including housing, dining, and recreation. At the campus periphery, the concept is merged with ideas for the Millennial Districts: the Visual and Performing Arts District, and the Health and Wellness District. The outer ring is reserved for administrative, operational and partnership uses.
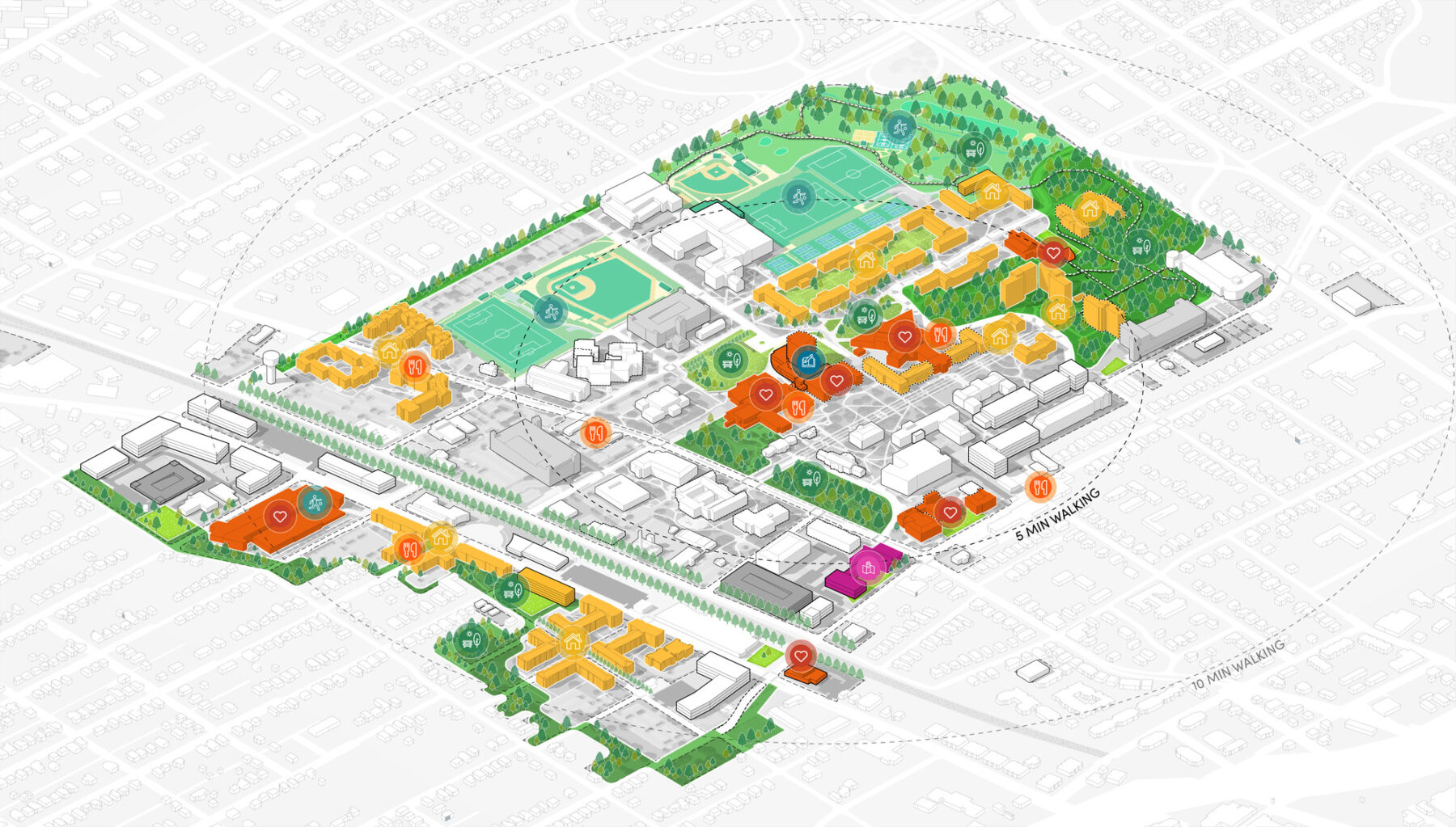
The Campus Life Framework is composed of the gathering, dining, living and recreation facilities that contribute to the student experience and overall quality of life on the campus. The Campus Plan views each of these uses as a network of amenities contributing to the campus experience.
The Plan is guided by nine Design Principles.
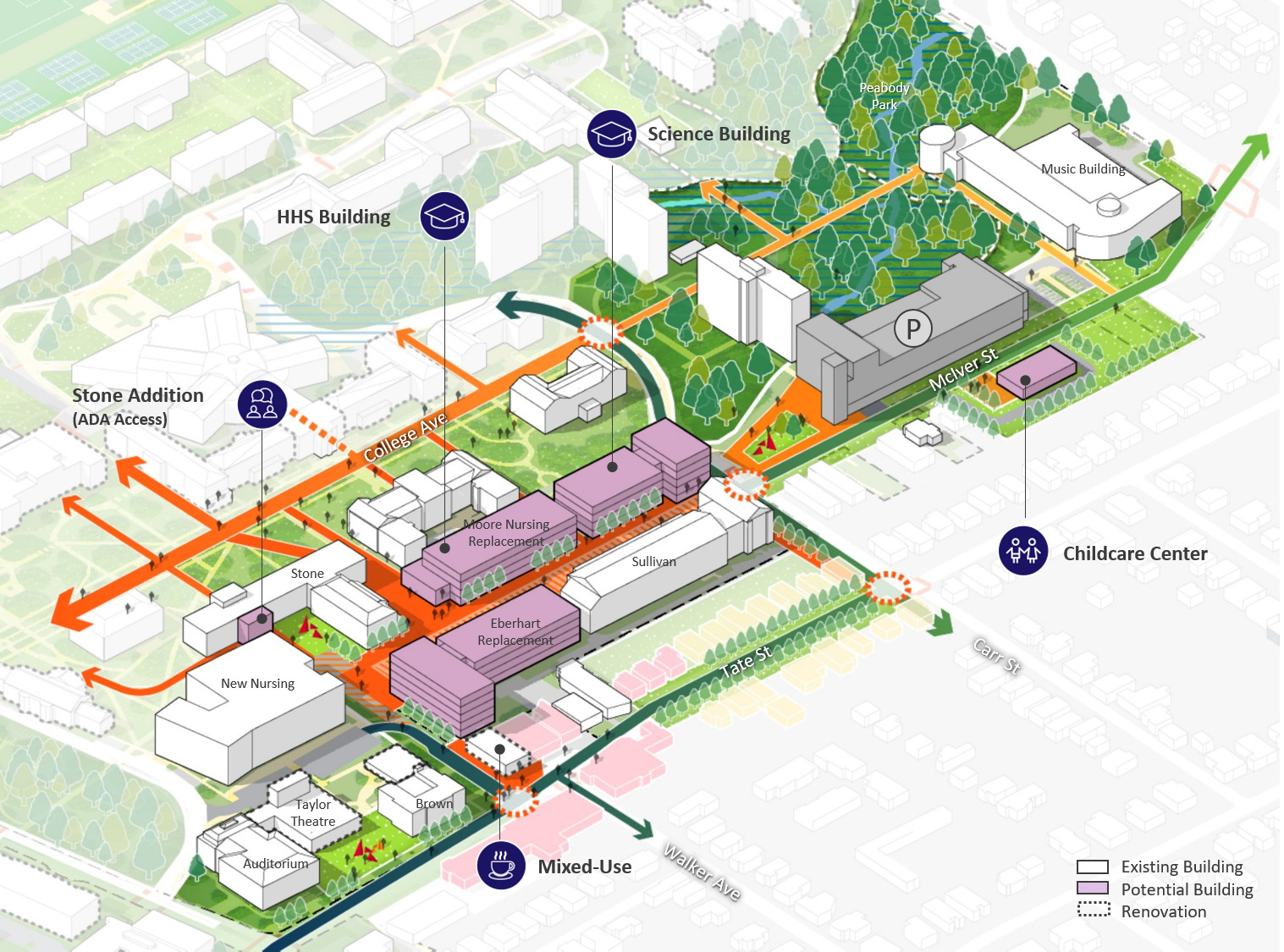
The McIver Corridor is reserved for future science-related facilities, including a new building for biology teaching and research programs. Landscape and circulation improvements along the corridor include accessible east-to-west circulation pathways; the introduction of stormwater best management practices; and outdoor learning and gathering spaces associated with the new buildings.
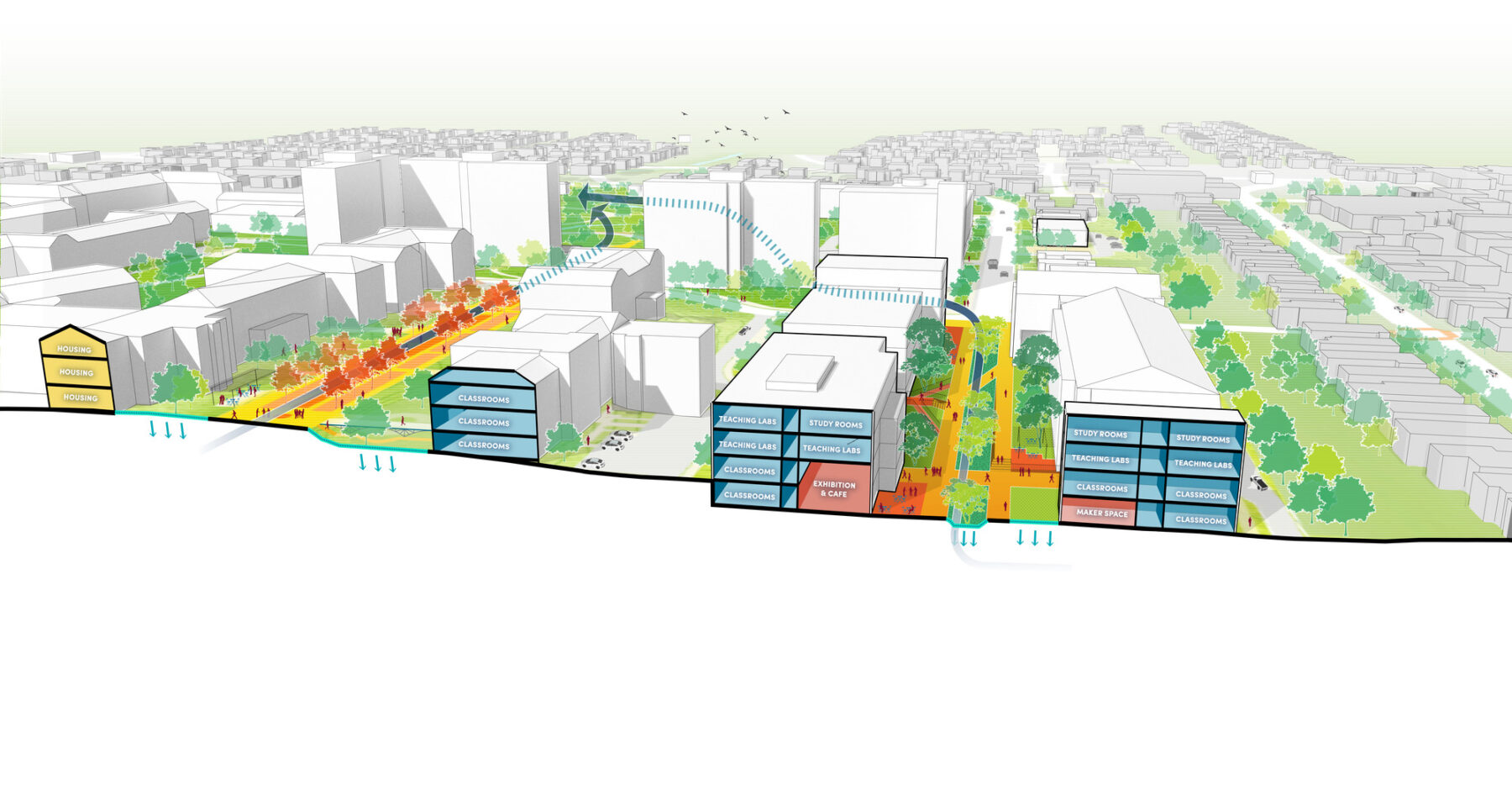
Section through the McIver Corridor illustrating the integration of new science facilities and functional landscape improvements
The UNC System’s strategic plan, Higher Expectations, calls for campuses to identify and highlight their areas of academic distinction by creating Millennial Campus Districts, an initiative designed to facilitate public-private partnerships for new academic opportunities, community services, and economic development projects. The Districts are intended to facilitate university and community interactions in ways that are physically, economically and culturally interwoven with the community. In response, UNC Greensboro has two new campus districts:
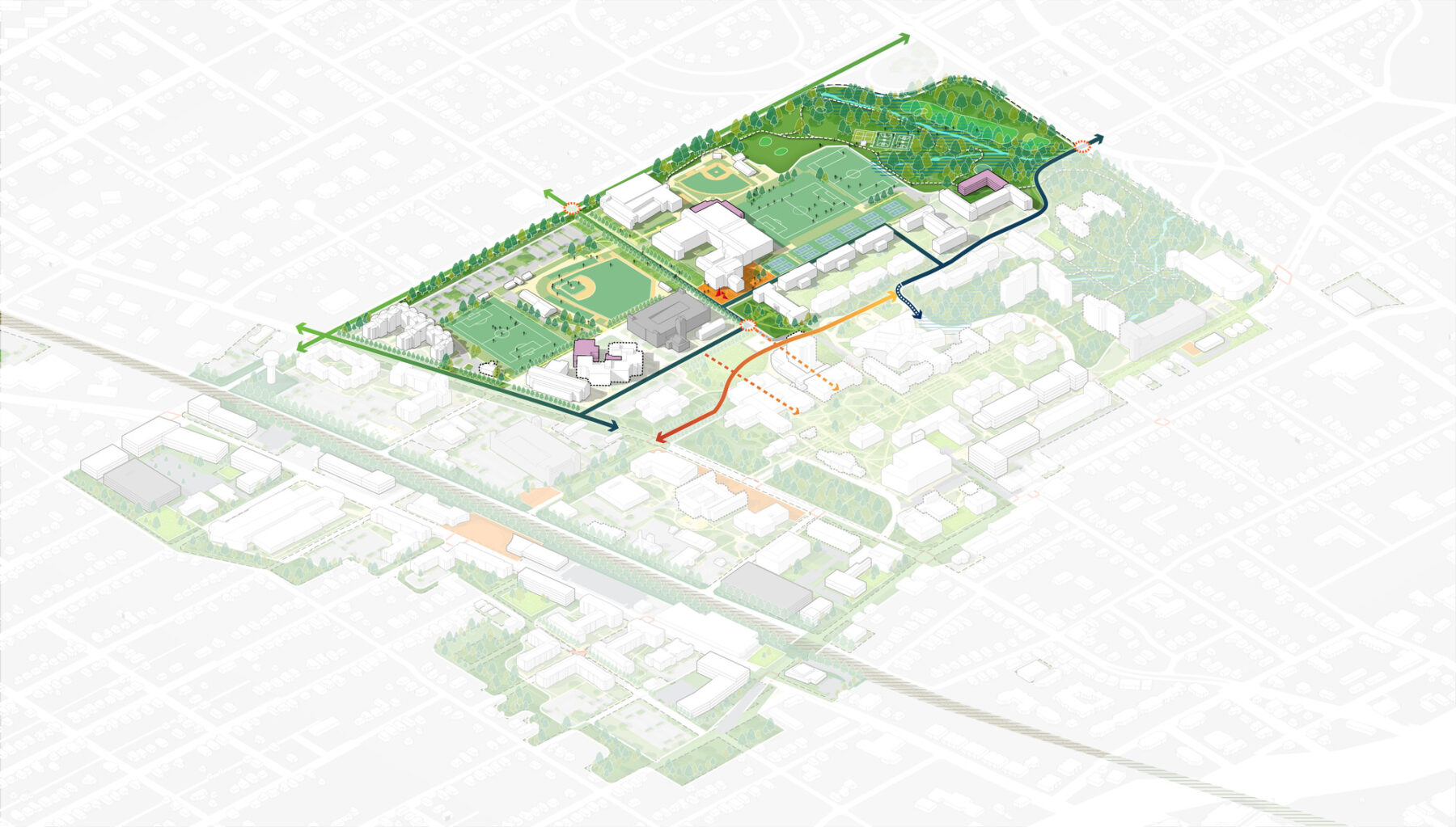
The Athletics and Recreation District includes athletics and recreation fields as well as the Coleman Building, the major athletics facility, is expanded to address programmatic needs. Fields include North Field, the Soccer Stadium, the Tennis Courts, the Softball Stadium, the Baseball Stadium and the Recreation Field.
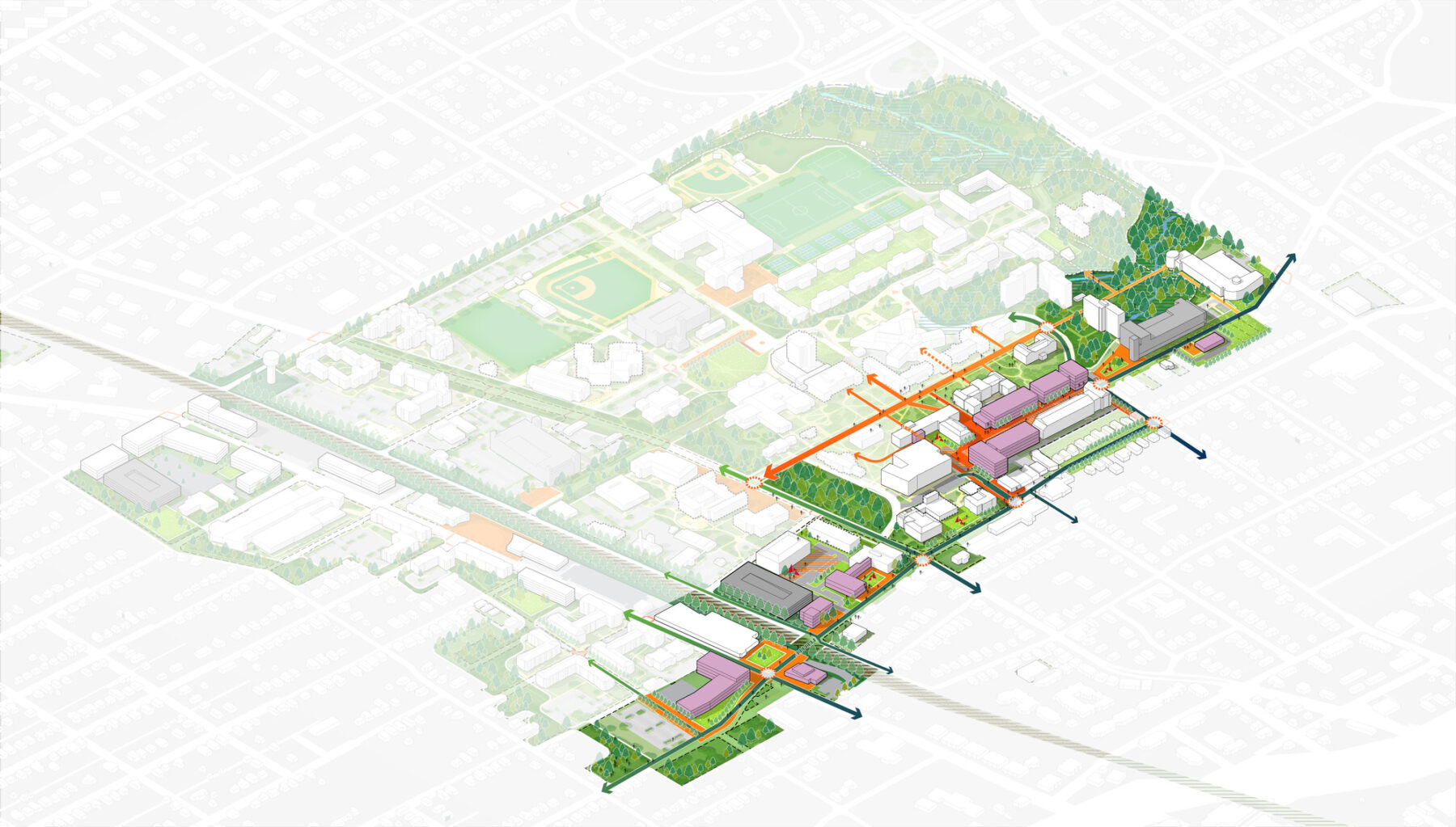
Tate Street is envisioned as the Visual and Performing Arts Millennial Campus District. It is defined by existing and proposed arts-related facilities including the Weatherspoon Art Museum, the UNCG Auditorium, the Taylor Theatre and the Brown Building.
The Campus Plan takes into consideration the broader planning context including the location of the campus within the City of Greensboro and surrounding neighborhoods. It also responds to local zoning guidance and planning initiatives. In particular, the Campus Plan provides specific recommendations designed to contribute to the West Gate City Boulevard “Smart Corridor” initiative.
In keeping with the values of the University, the Campus Plan promotes a sustainable approach to campus development. In doing so, it addresses the equitable, environmental, economic and aesthetic dimensions of sustainability in terms of the analysis conducted and the recommendations provided.
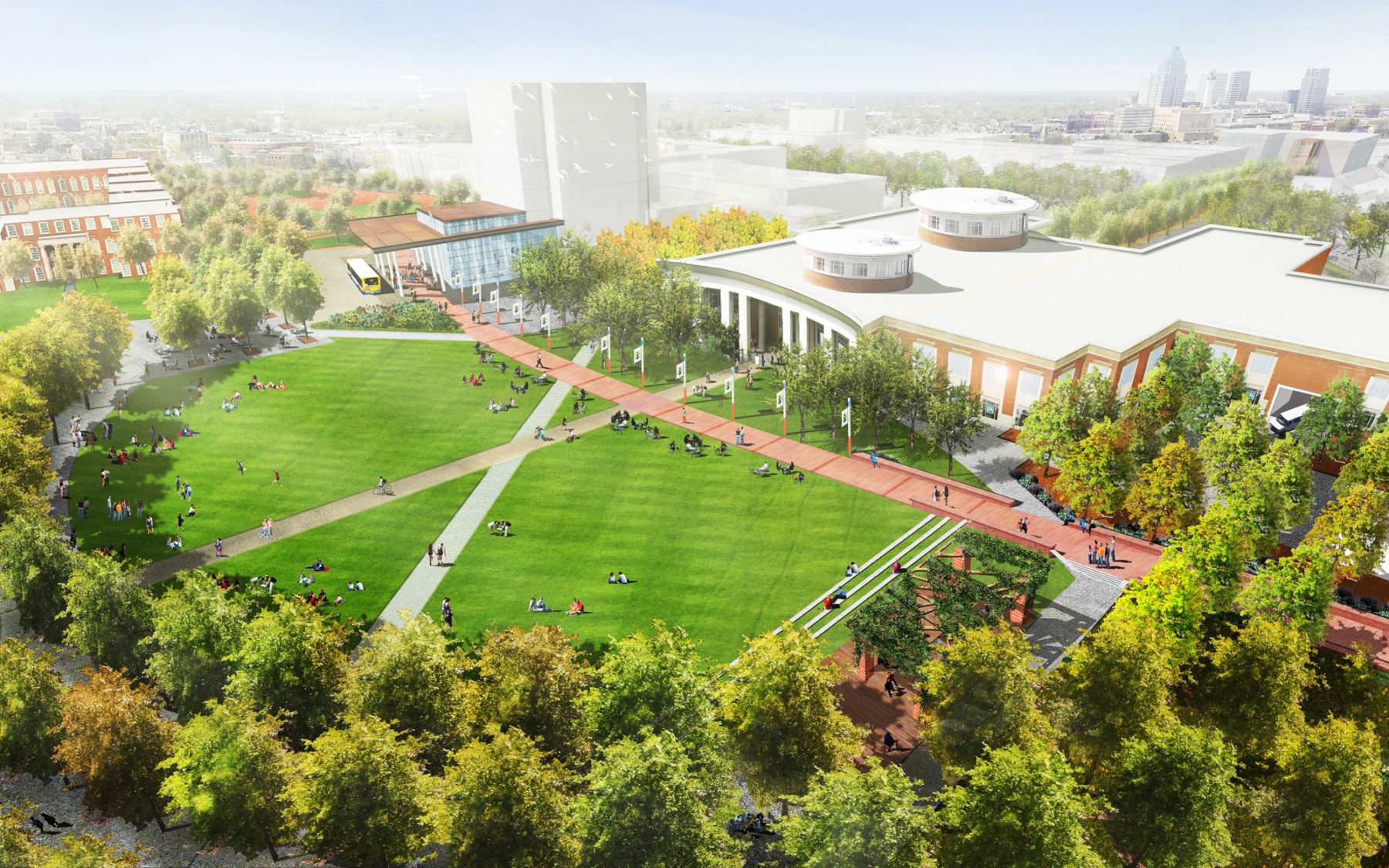
The 2014 master plan vision for Kaplan Commons, the open space adjacent to the Elliot University Center and the Jackson Library, illustrates a north-south pedestrian route, and a transit hub at the Jackson Library. This vision is reinforced in the 2020 Campus Plan.
For more information contact Greg Havens.