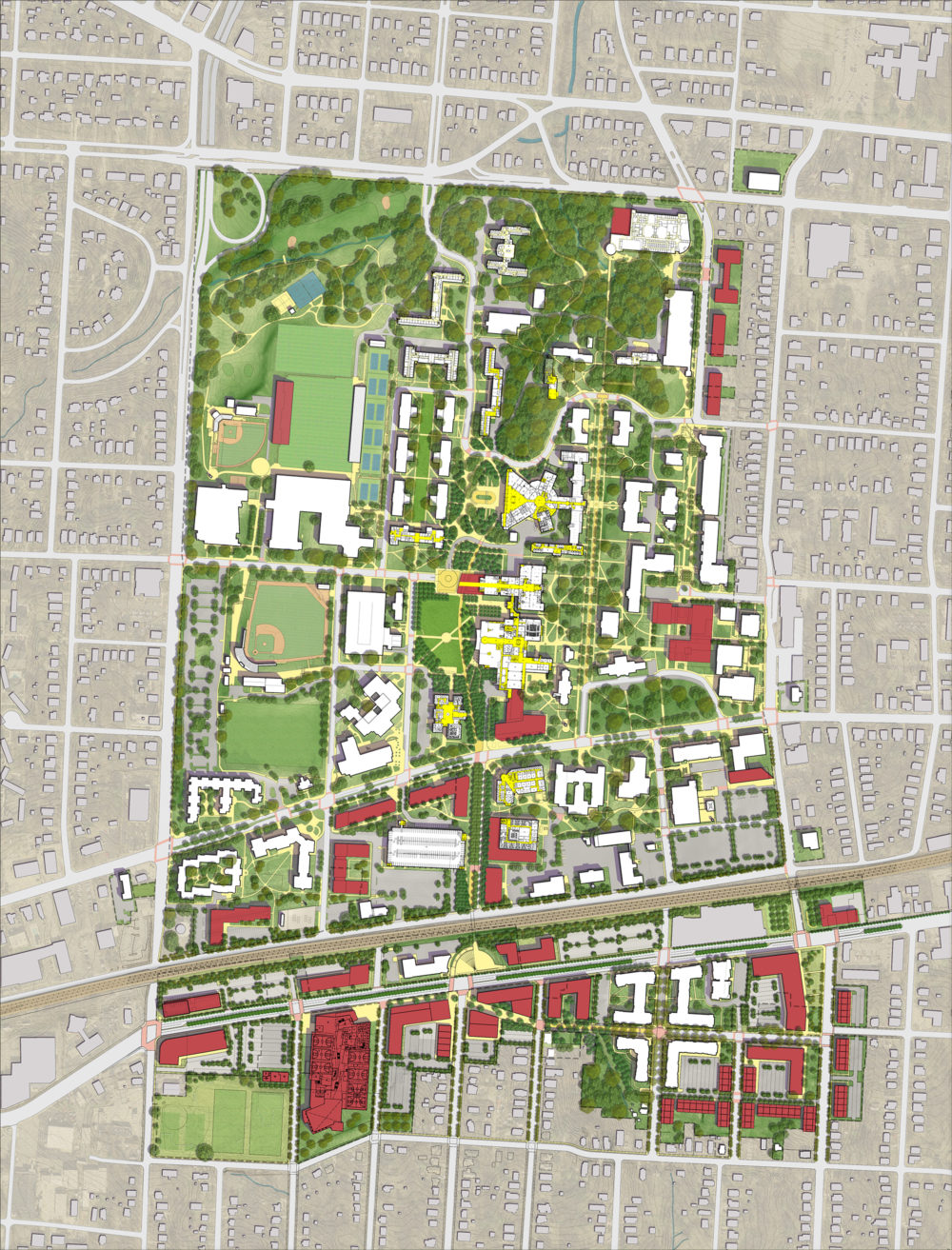
University of North Carolina Greensboro Master Plan Update
Greensboro, North Carolina
 Sasaki
Sasaki
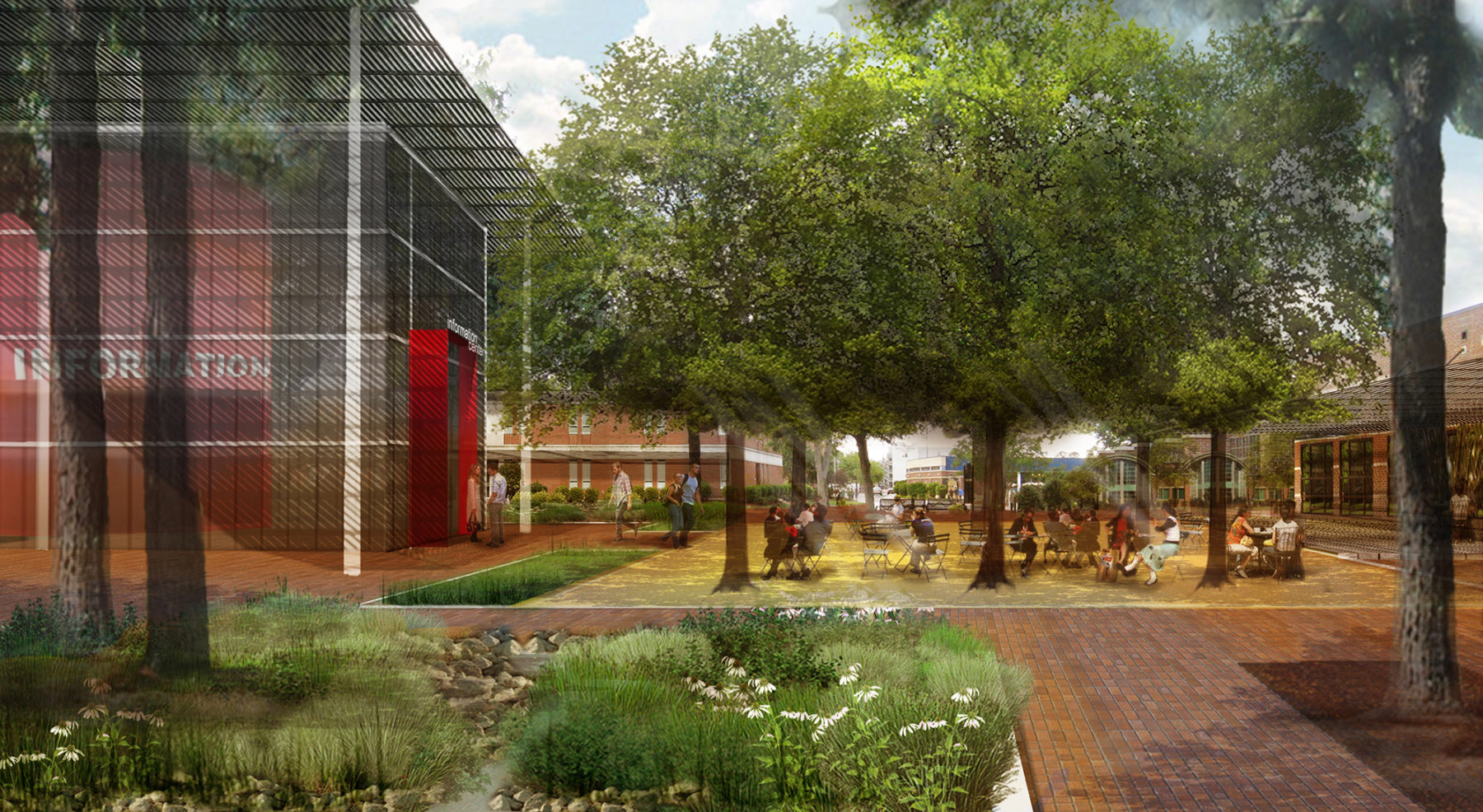
The 2011 University of North Caroline Pembroke (UNCP) Master Plan establishes a vision and a framework to guide future campus development. The vision is rooted in the mission of the institution, its culture and community, its close ties with Pembroke, and the ecology of the North Carolina landscape. The campus has a strong sense of identity and an integral connection to the landscape and the Lumbee people. Space needs focus equally on renovation and new facilities and Sasaki’s master plan provides a vision that interweaves academic, social, environmental, and economic recommendations for creating a more sustainable campus. UNCP links students, faculty, and staff with opportunities for learning, research, leadership, and community. In the same way, the master plan works in harmony with natural systems and also contributes to the academic experience. The idea of connection works on two levels: first, enabling internal and external interactions within and beyond the UNCP community and second, linking the campus buildings and landscape with the functionality of their environmental systems.
The broad goals for sustainability are to reduce resource use and waste, improve the resilience of economic, social, and environmental systems related to the university, and to become a leader in charting this course. To that end, the master plan is intended to be flexible, creating a framework for decision-making that allows UNCP to adjust to changing circumstances and opportunities as it implements the plan over time. The five strategic principles of the master plan—related to community, identity, landscape, connectivity, and resilience—form the conceptual layer behind the specific physical and policy recommendations for the future.
Pembroke and UNCP are the historic home of the Lumbee people, and this is integral to the school’s identity and unique sense of place. This history and identity is reflected and reinforced by programmatic and design recommendations in the master plan. The master plan looks to the rich history of the campus with the aim of protecting cultural and land resources.
The master plan provides a direct response to the hydrological patterns of the region. The plan approaches land and water with a holistic set of principles: that land-use and water management should be integrated, that campus water dynamics should be managed as a complete system, and that the natural landscape and drainage processes should be utilized to treat stormwater at the source.
The landscape framework provides the organizational structure for the campus. The form and feel of the landscape helps create a sense of place that provides opportunities for interaction and collaboration. The master plan vision builds on the progress that has been made to transform the campus to date—from the memorable open spaces in the historic core to the newer investments in campus gateways—and creates a varied, multi-layered, and ecologically functional landscape.
The master plan provides new spaces for collaboration and for supporting and enriching opportunities for living and learning. External connections are proposed, including the need to build links between the campus and the greater UNCP Pembroke community.
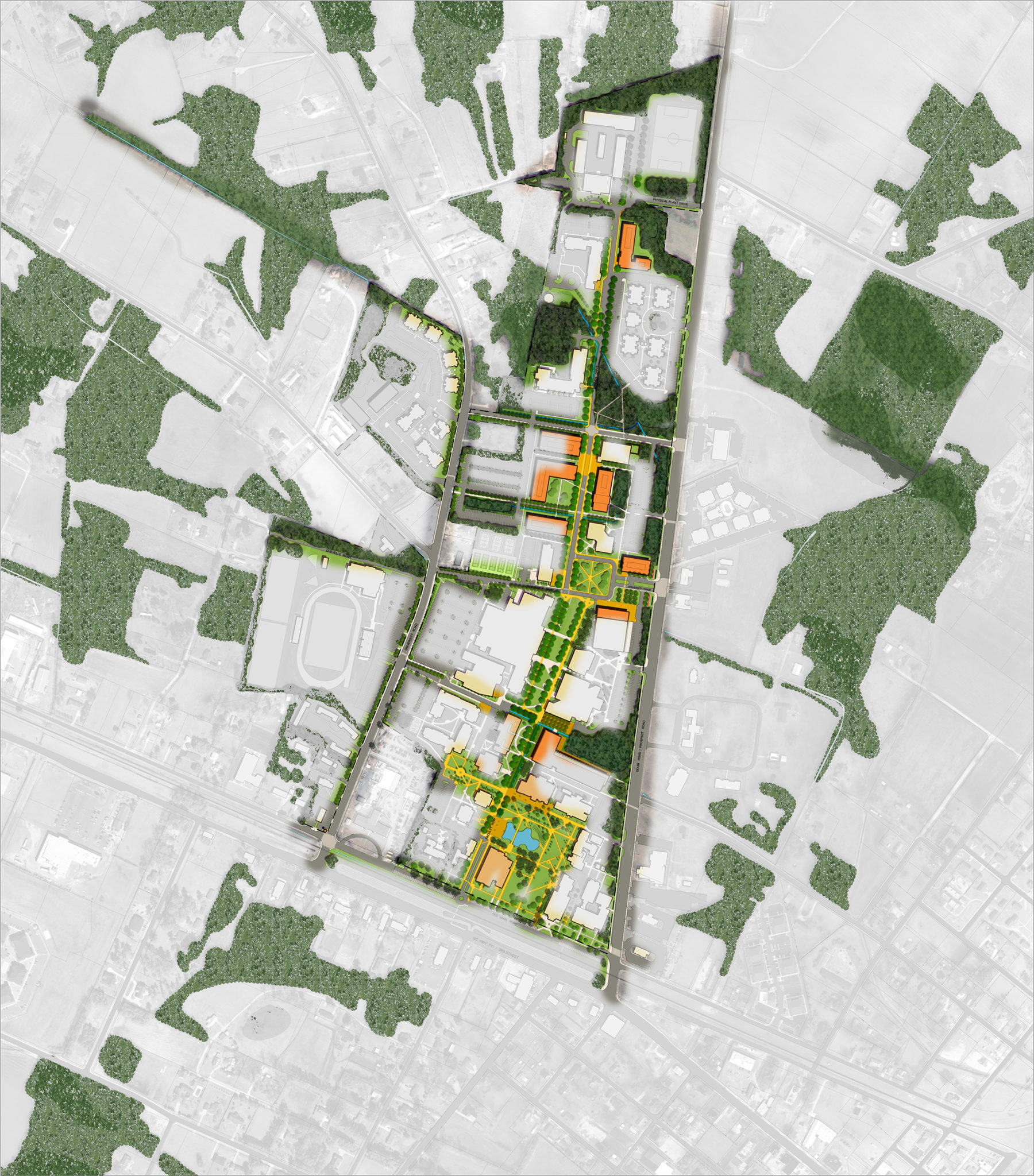
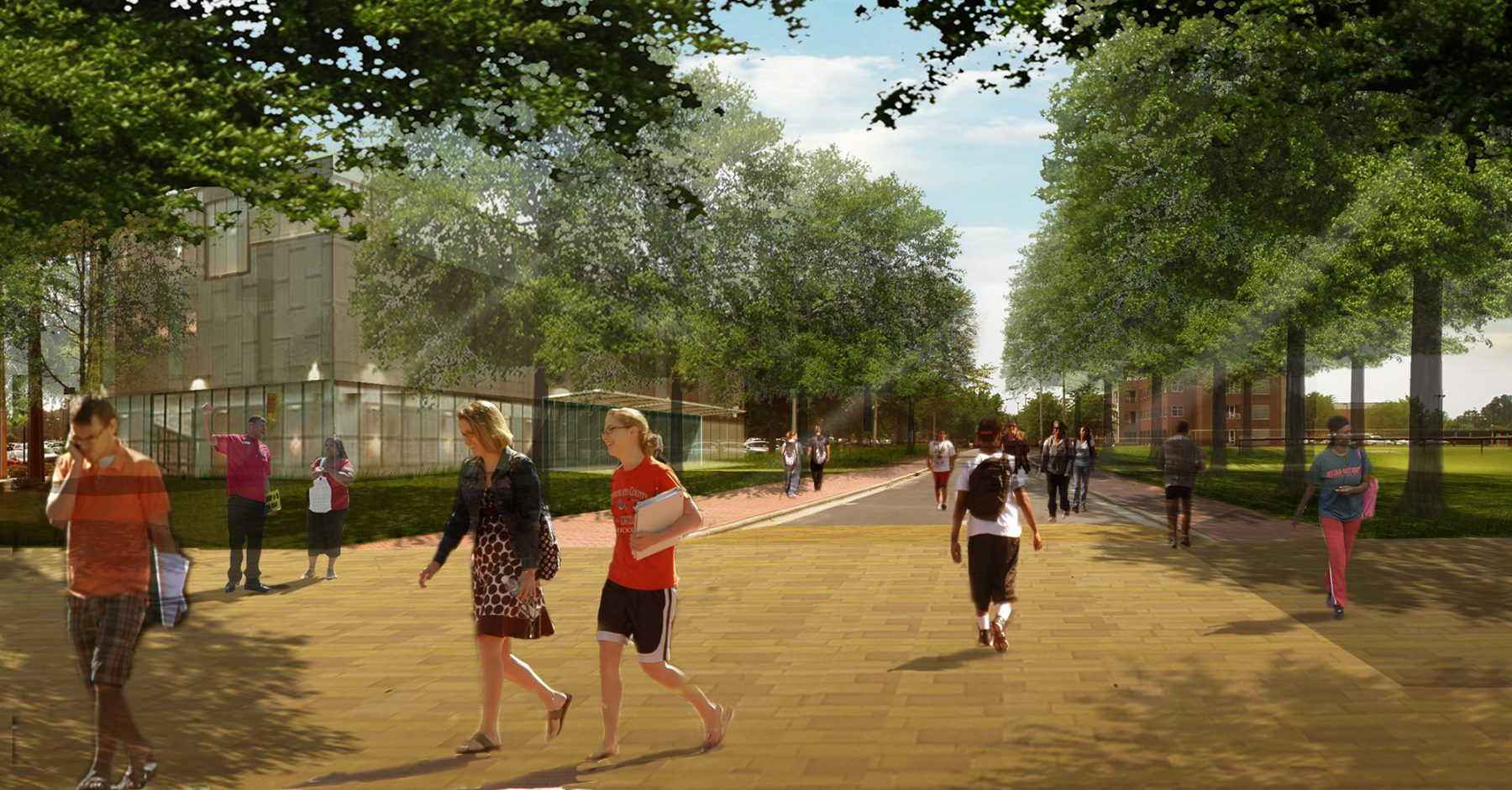
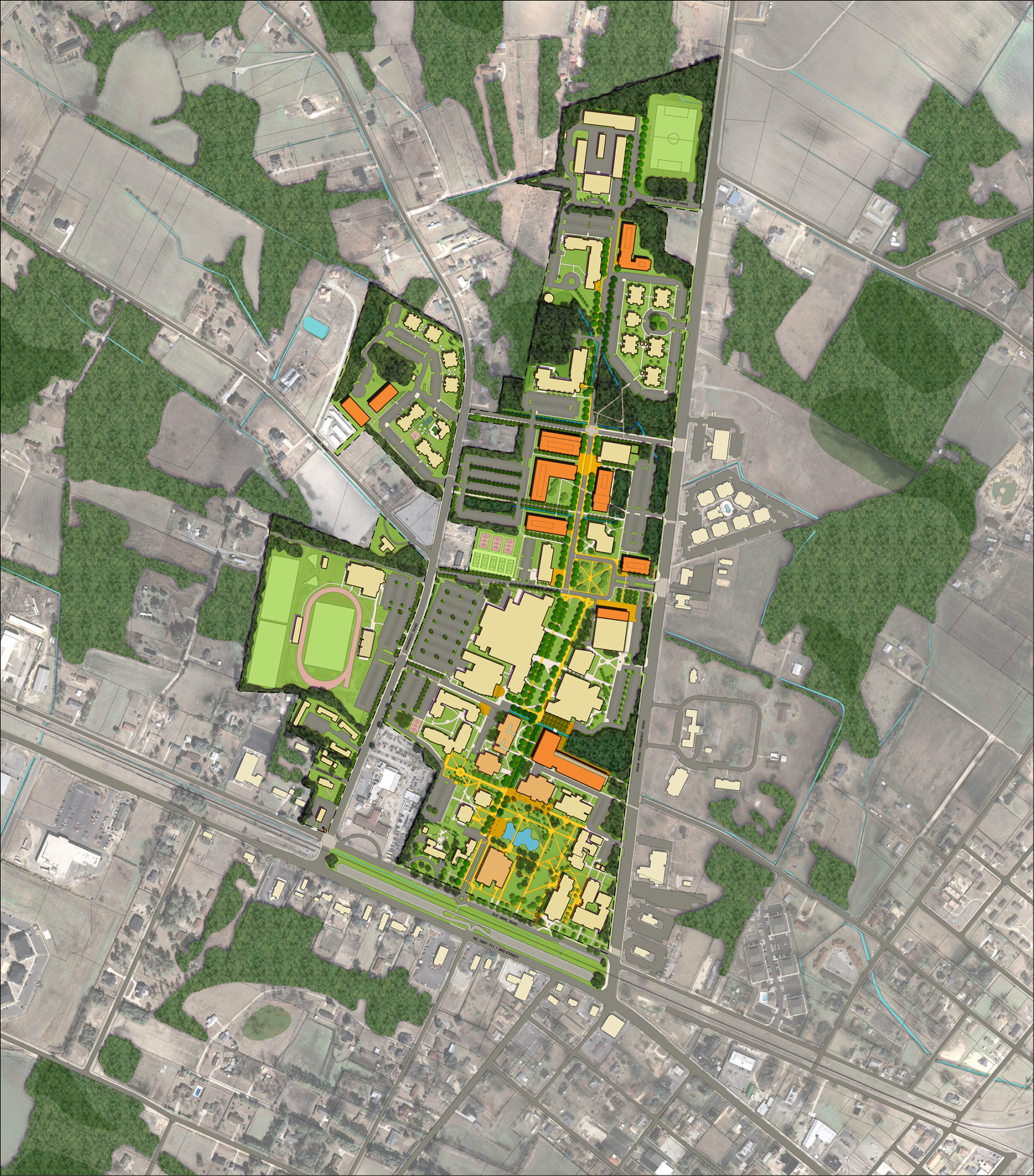
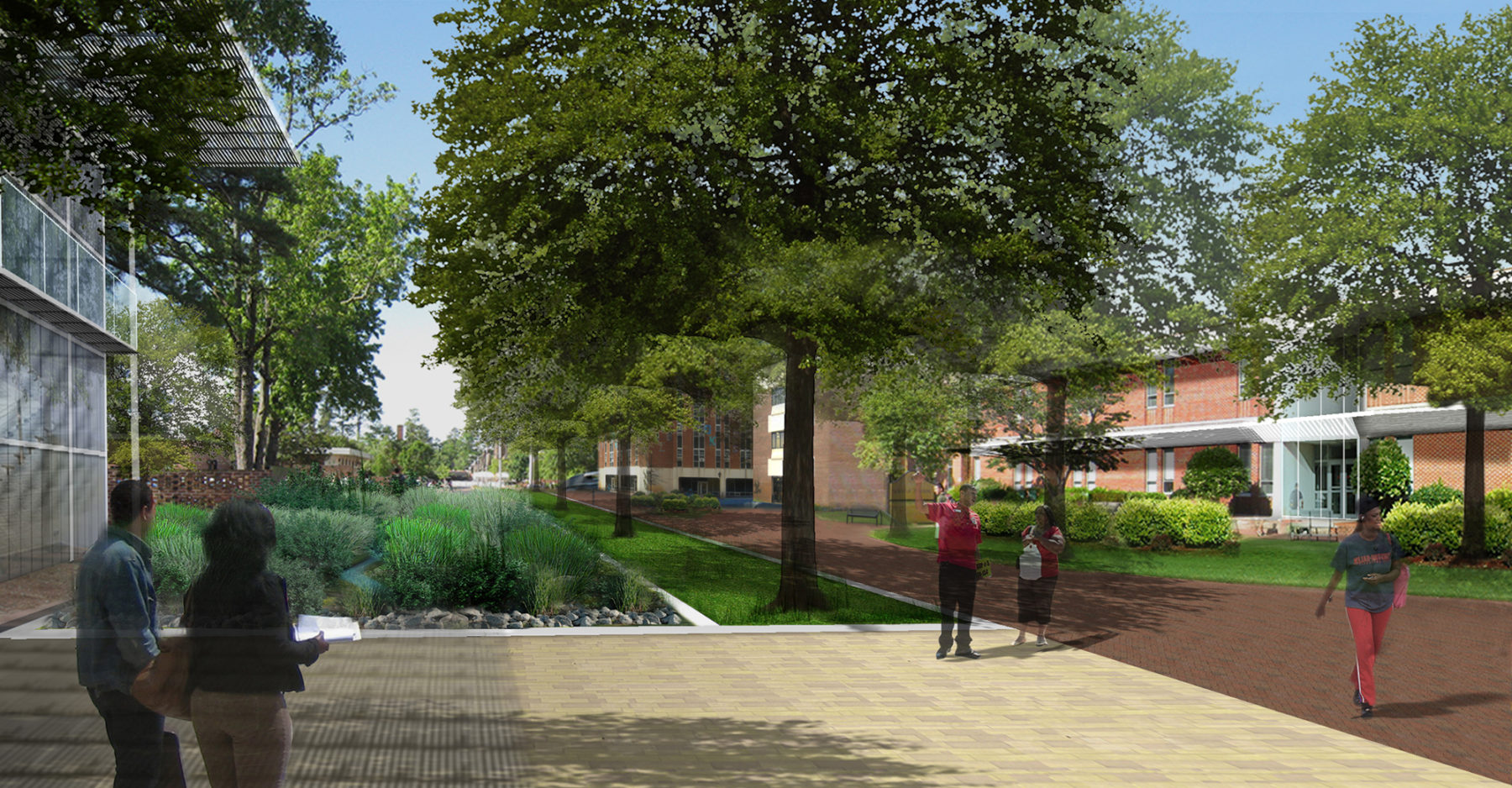
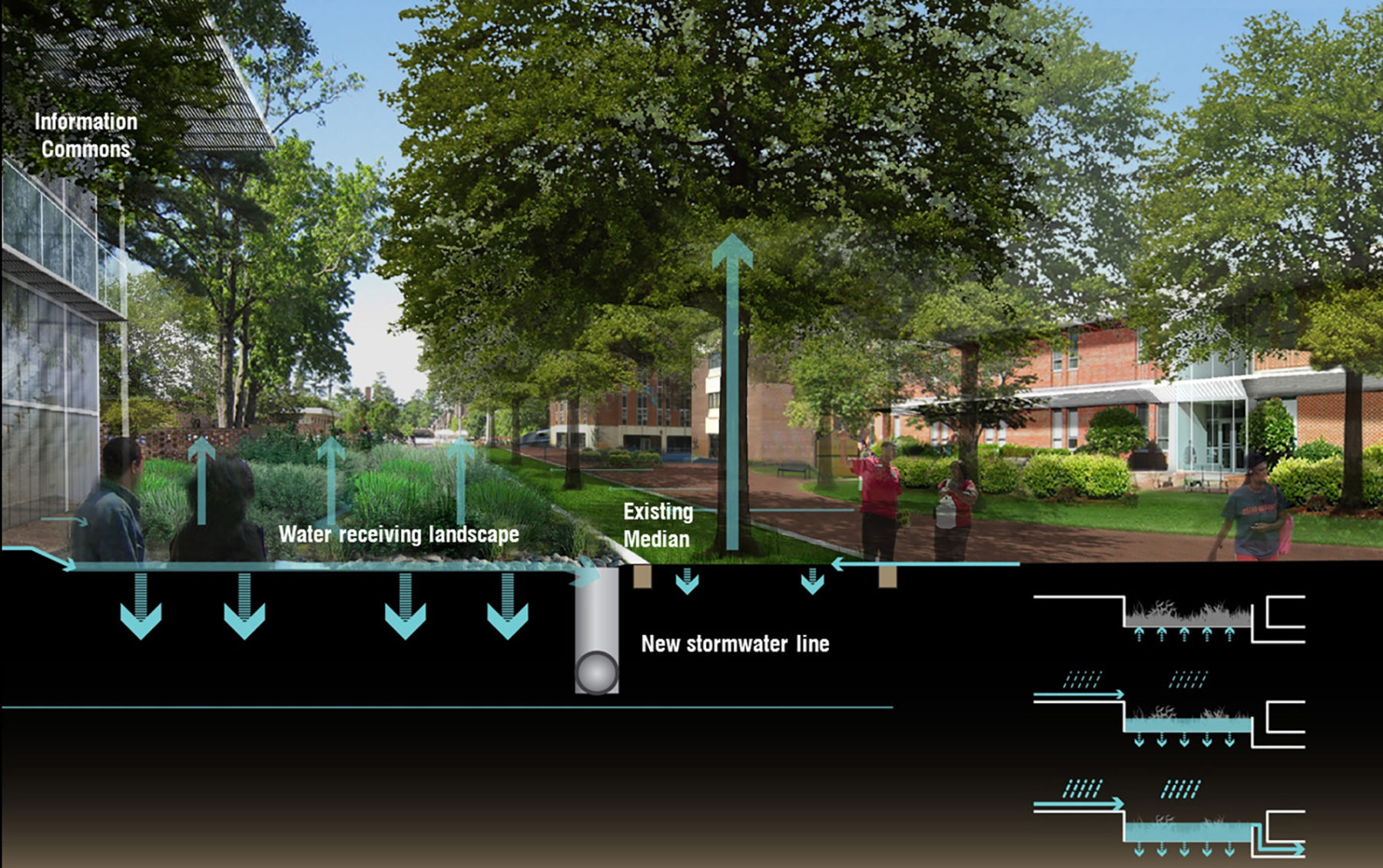
For more information contact Greg Havens.