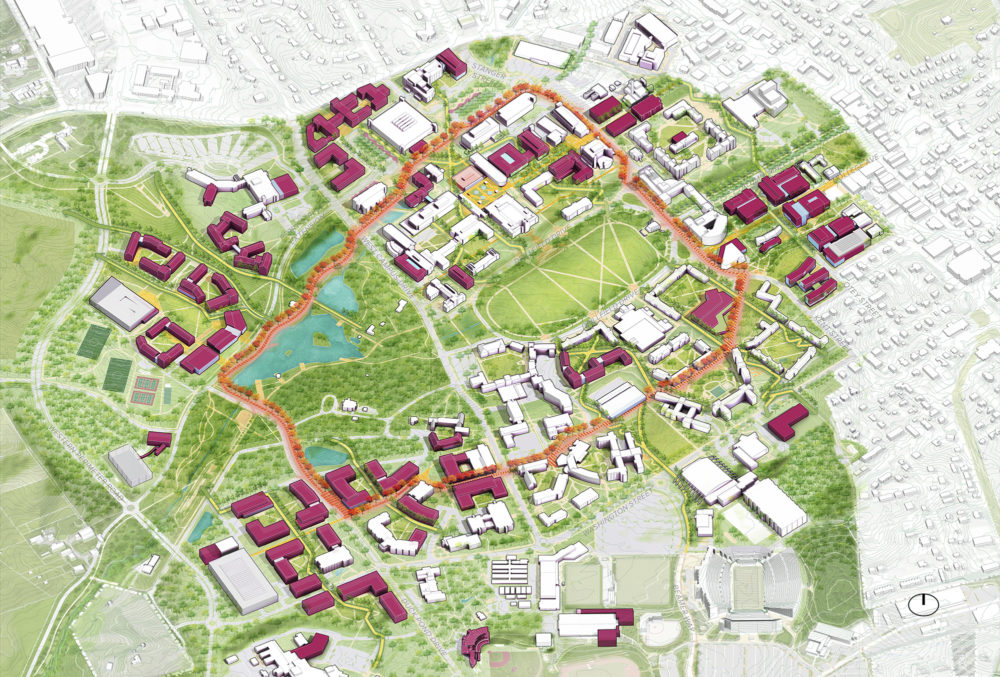
Virginia Polytechnic Institute and State University Campus Master Plan Update
Blacksburg, VA
 Sasaki
Sasaki
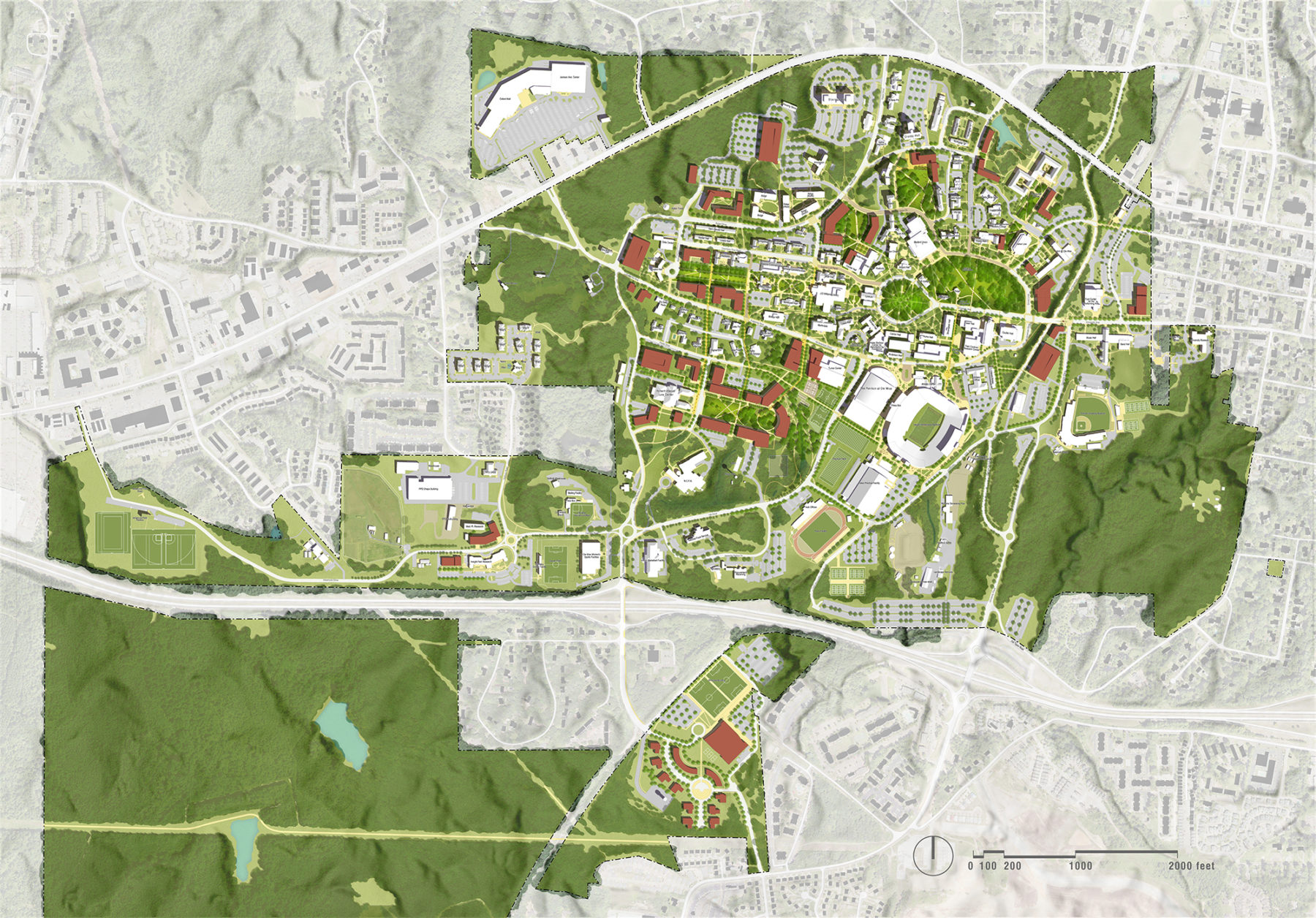
The University of Mississippi 2017 Master Plan Update renews the vision for the University’s Oxford campus first established in Sasaki’s 2009 Master Plan. Like its predecessor, the 2017 Master Plan Update is rooted in the history and traditions of the campus, in the evolving academic and research mission of the University, and the goals and aspirations of the campus community. It draws from the past, addresses the needs of the present, and promotes a philosophy of stewardship and sustainability for the future. The Master Plan update responds to the existing conditions and circumstances at the University and proposes a sound direction forward.
The plan calls for a flexible framework for new development, reorganization of mobility, and a landscape strategy that preserves existing resources and introduces new public realm spaces to improve the campus community experience.
The Master Plan supports the goals of the UM 2020 Strategic Plan, which lays out goals and priorities based on the mission, vision, and institutional values of the University. The plan responds to changes in collegiate experience, the global reach of institutional learning and research, and significant student growth over the last decade. The mission, vision and core values are integrated into the planning principles and drive capital investment in enabling physical and institutional infrastructure. Key drivers of the Master Plan include accommodating expected enrollment growth through 2035, responding to the space needs associated with the projected enrollment increases across academic, support and housing facilities, and increasing capacity of campus mobility systems.
The Master Plan includes recommendations for enhancing the campus experience for resident students, commuter students, faculty, staff and visitors. It examines the experience of each group relative to academic, research and outreach facilities and the way in which each user group accesses and moves about the campus. The Master Plan also responds to the broader community and the important relationship between the city of Oxford and collegiate life.
The overall sense of place is enhanced by proposed facilities, landscapes and circulation routes that complement the underlying campus structure and identity. The Master Plan identifies the contributing historic buildings and landscapes, their character and attributes, and provides recommendations for protecting and enhancing these important cultural and ecological resources. The Master Plan also recommends locations for new buildings and landscapes in the historic core, and extends the character and attributes of the core to new and emerging districts of the campus.
The unique buildings and landscapes that form the structure of the campus and establish the sense of place are preserved in the Master Plan. These open spaces and buildings inform or “structure” the campus environment and help define the image and character of the University as well as determine where future development is appropriate. The Master Plan preserves the natural systems of the campus in order to protect habitat areas, woodlands and water resources. Sustainability strategies include promoting a watershed protection approach to stormwater management, protecting and enhancing existing streams by establishing a 50 foot buffer zone along major corridors, identifying appropriate locations for a comprehensive system of stormwater detention facilities, and converting hardscape to softscape in order decrease impervious area. Sustainable mobility strategies provides alternative transportation options to reduce transportation related energy consumption and greenhouse gas emissions and to promote public health goals by facilitating human-powered movement.
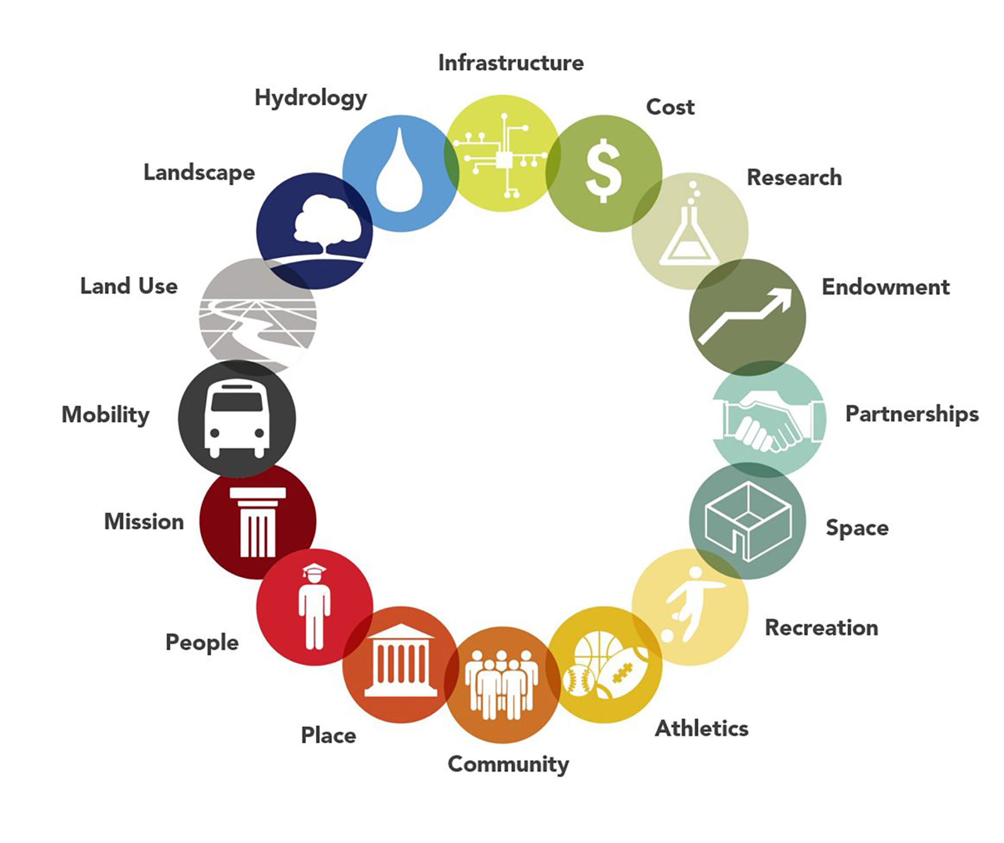
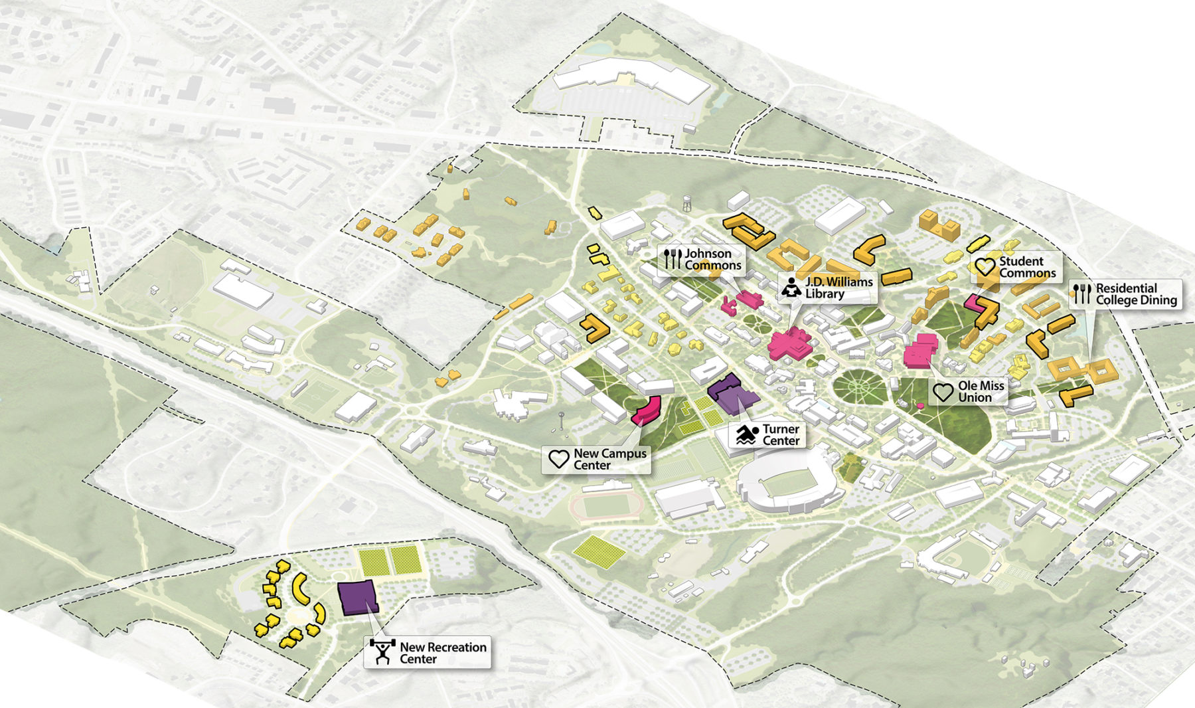
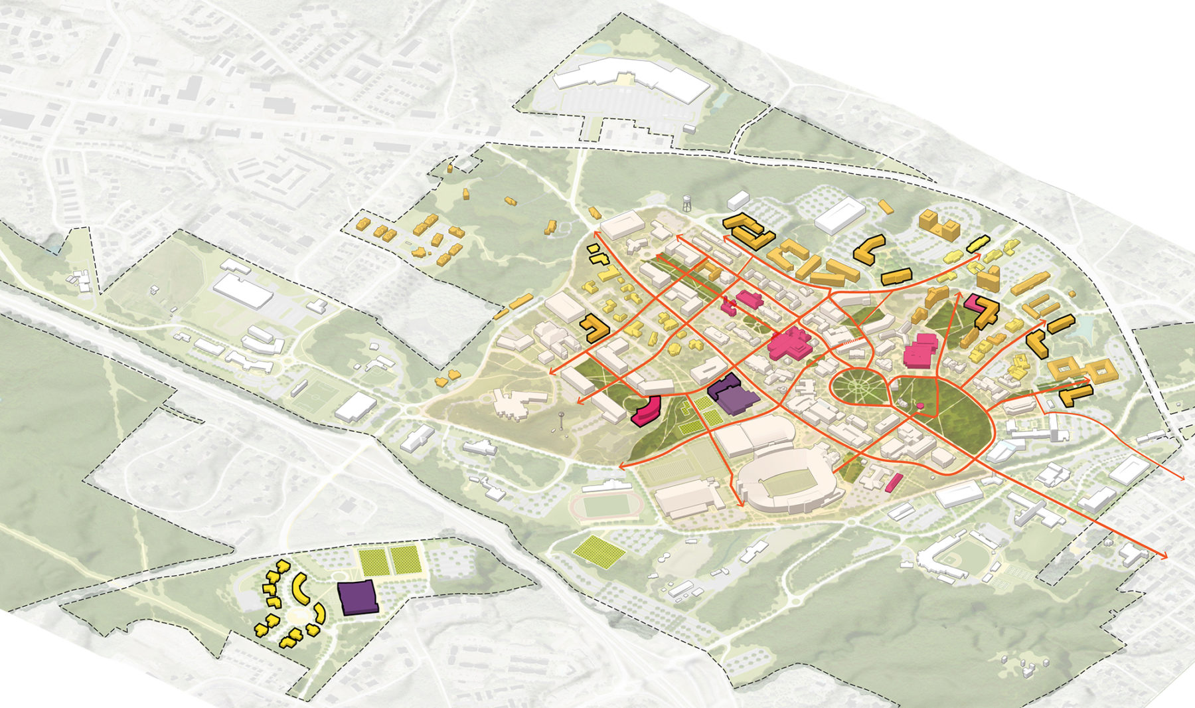
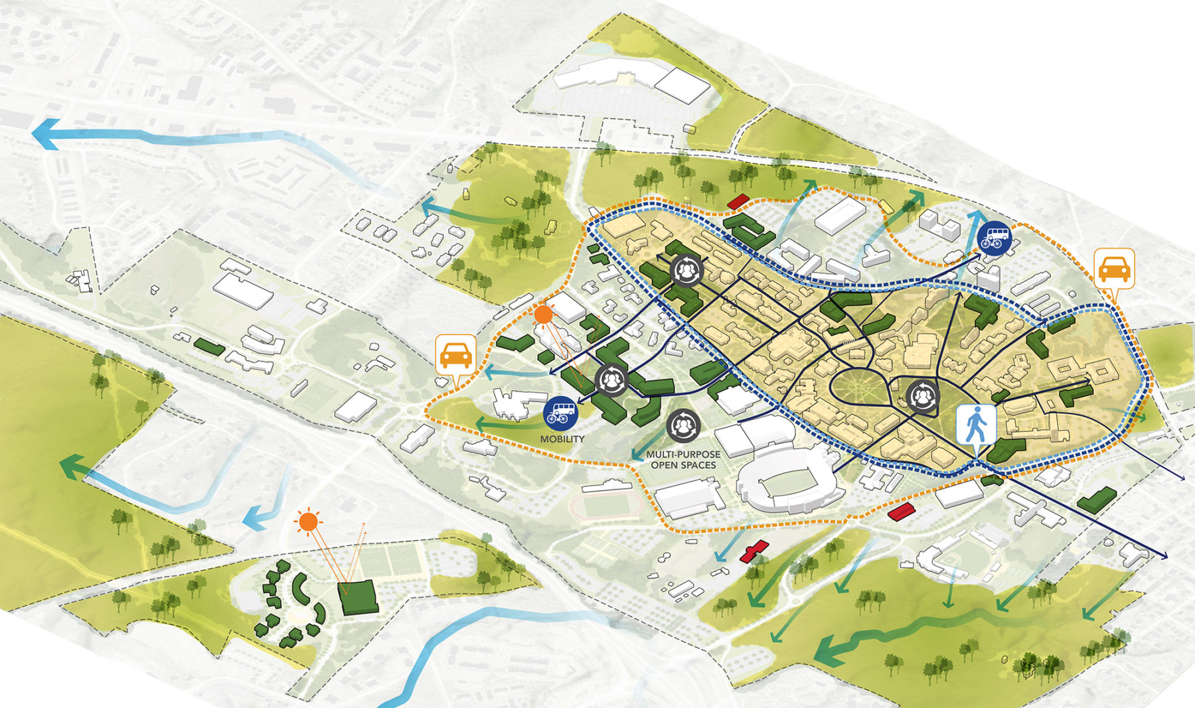
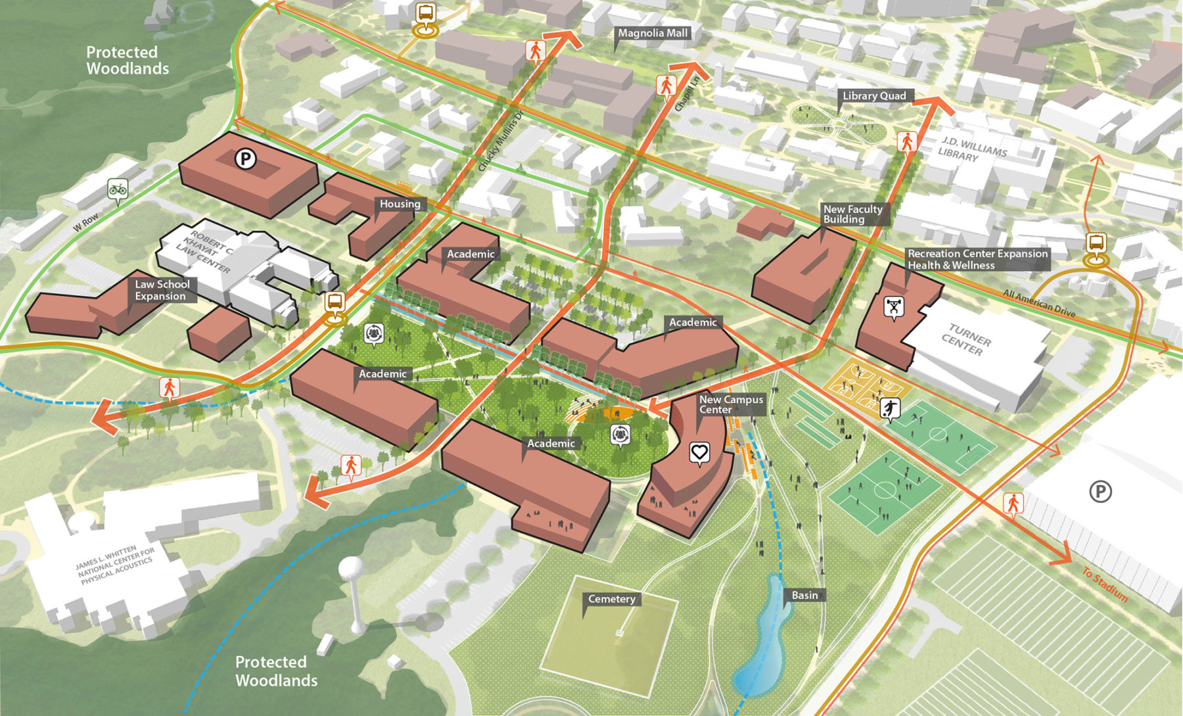
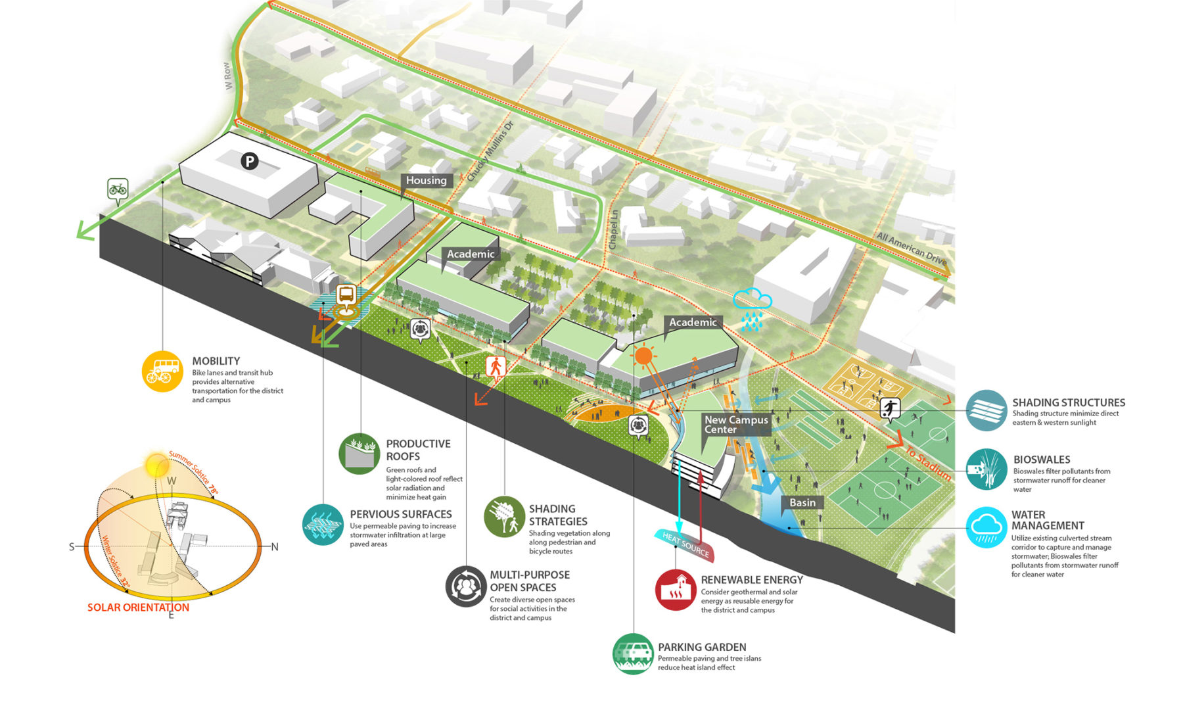
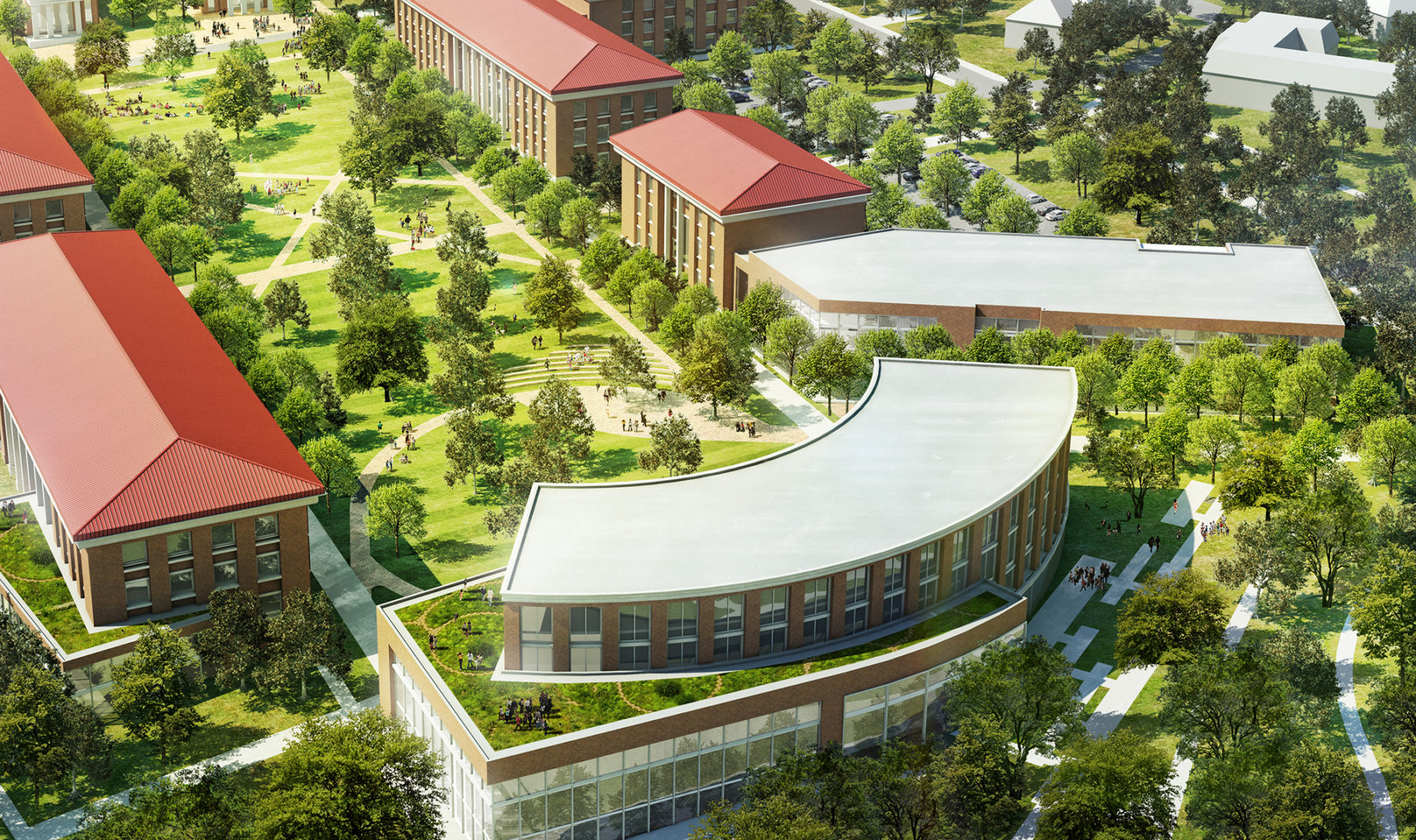
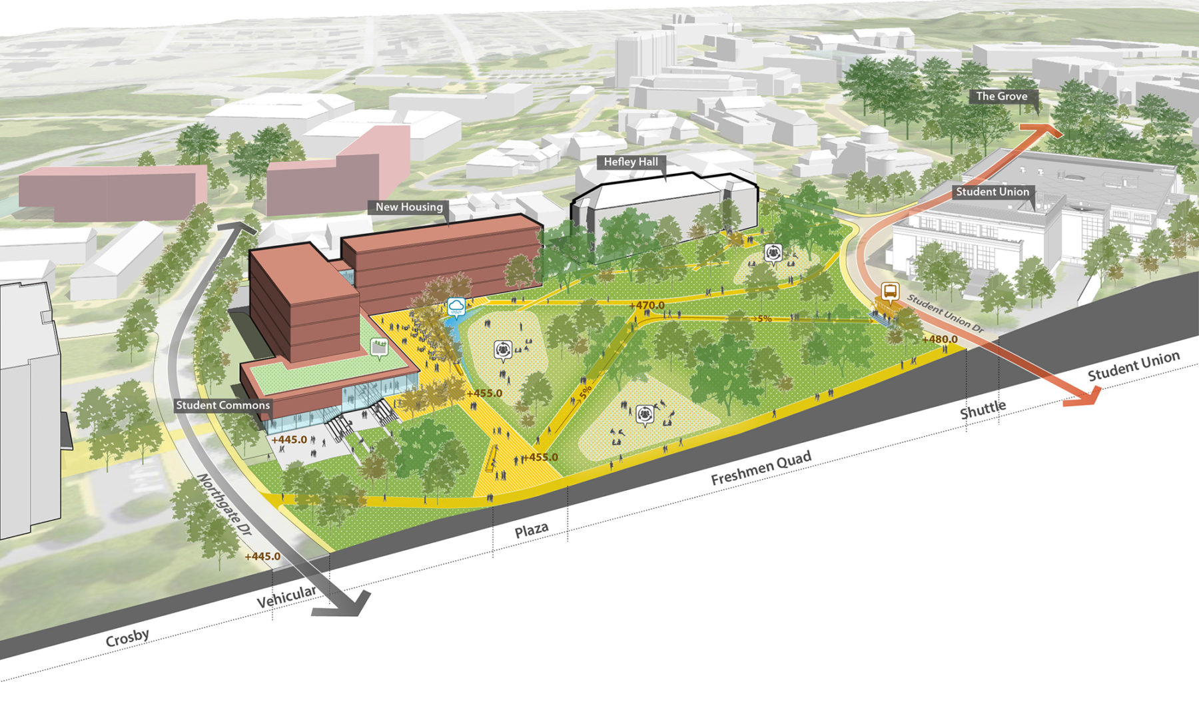
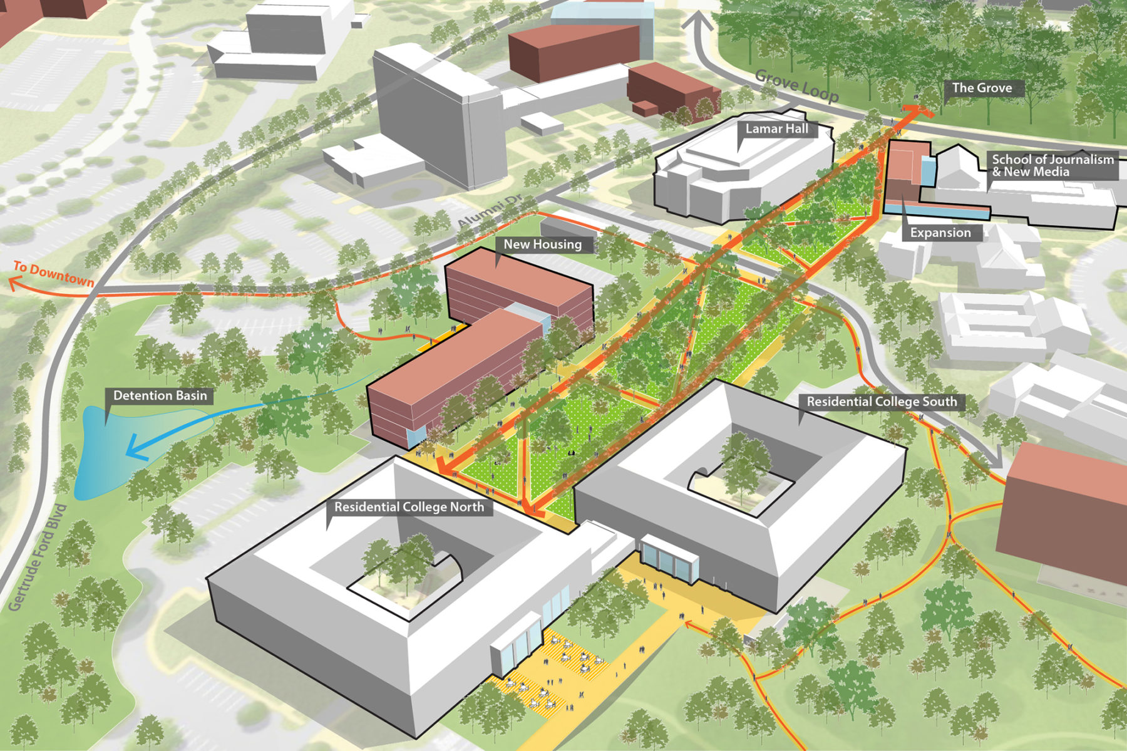
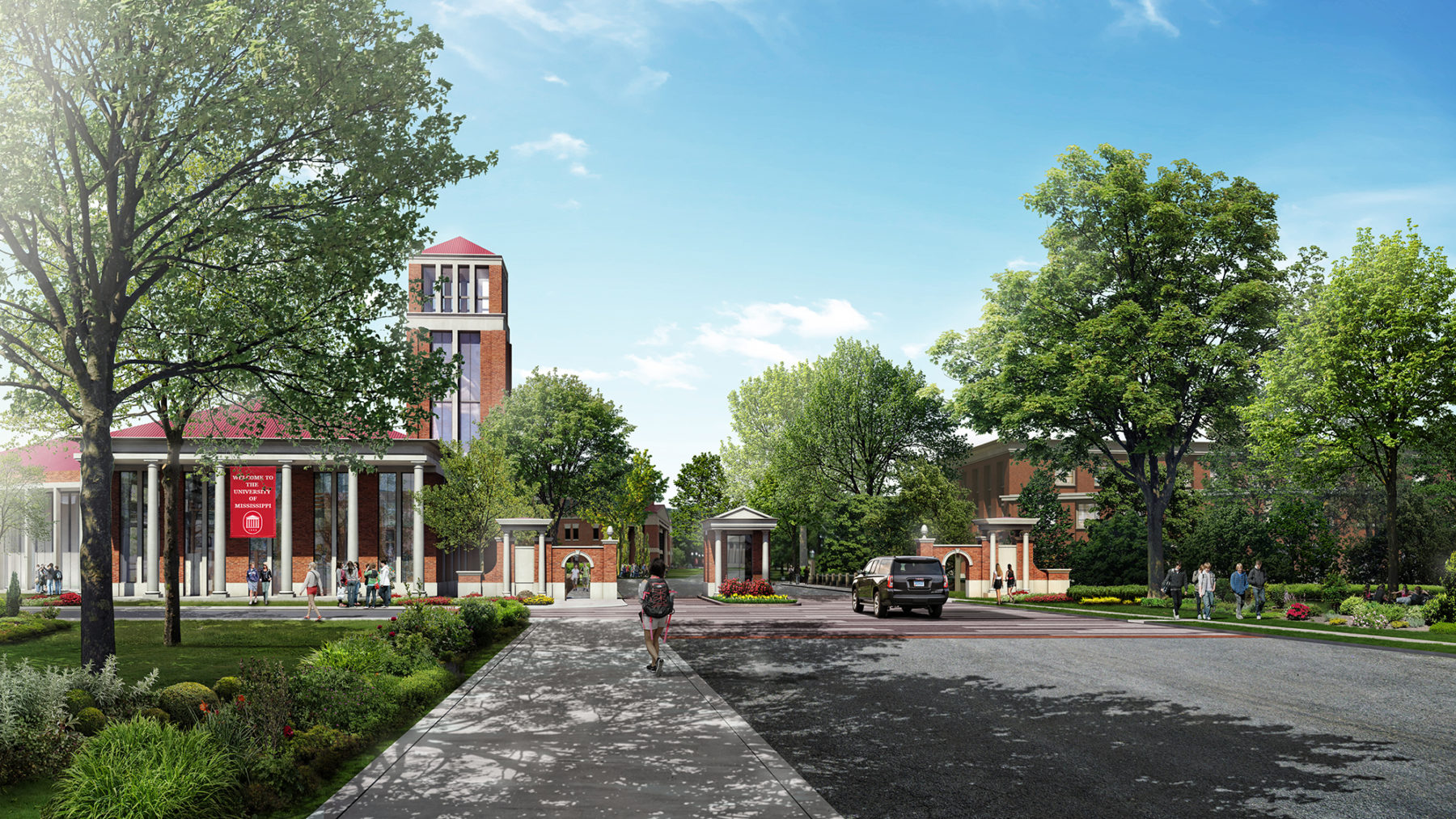
For more information contact Greg Havens.