Fort Point Design Team Engages with Public in Virtual Forum
Despite the challenges related to isolation, Sasaki team carries on with feedback session
 Sasaki
Sasaki
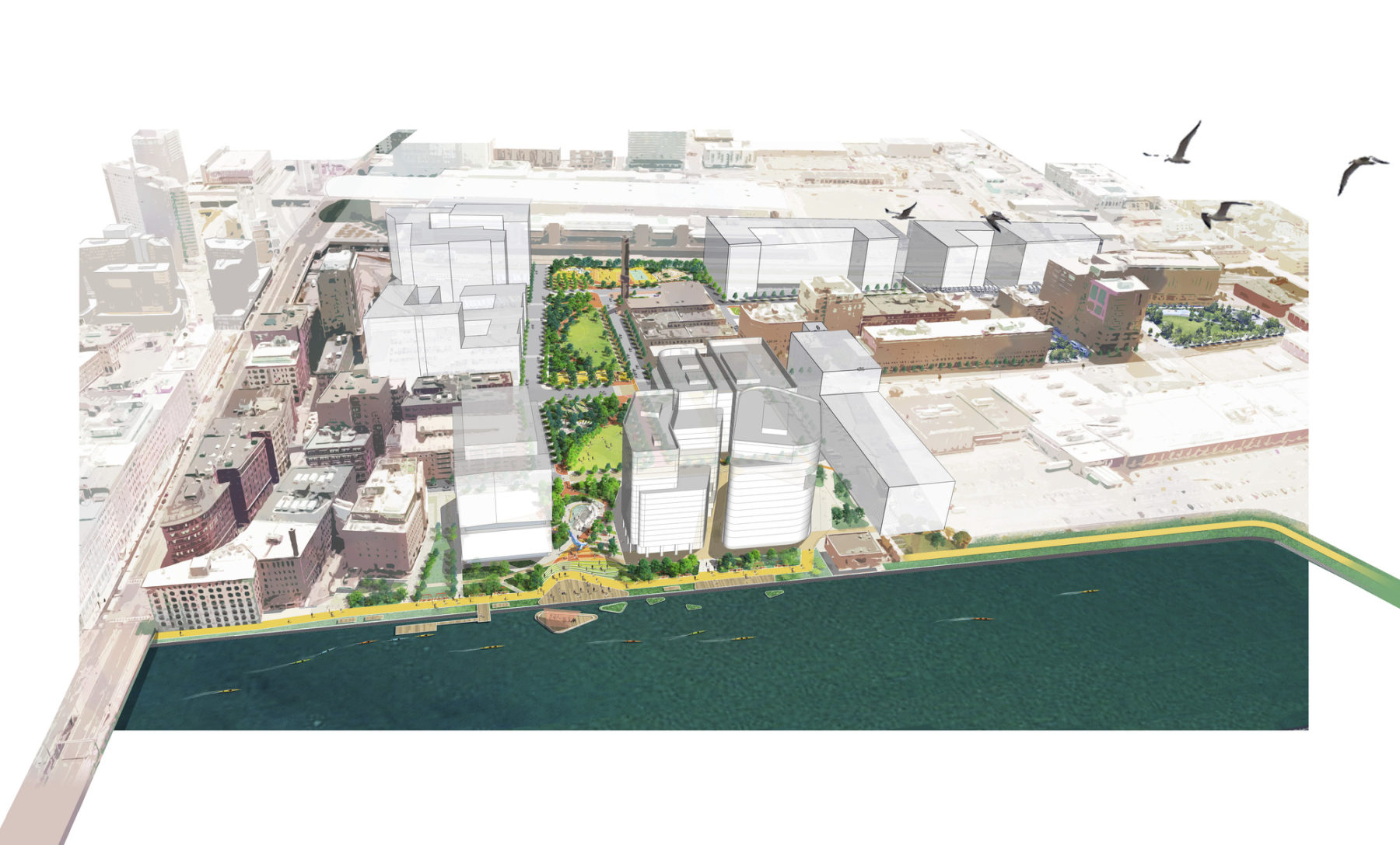
The plan establishes detailed park designs for an open space network at the heart of the Fort Point neighborhood as it grows over time
The Fort Point 100 Acres Open Space Concept Plan establishes an implementation roadmap and detailed design for 9 acres of new resilient parks at the heart of the Fort Point neighborhood, with particular focuses on climate change adaptation, equity, and inclusive access.
Fort Point is located in a historically significant, and rapidly developing, part of Boston’s waterfront. The concept plan replaces large swaths of surface parking with a new park network that incorporates a landscape berm, water play, event lawn, picnic groves, sports courts, and other recreational amenities desired by the community. By prioritizing inclusive design and programming, the park network stakes an important claim that the waterfront belongs to all Bostonians.
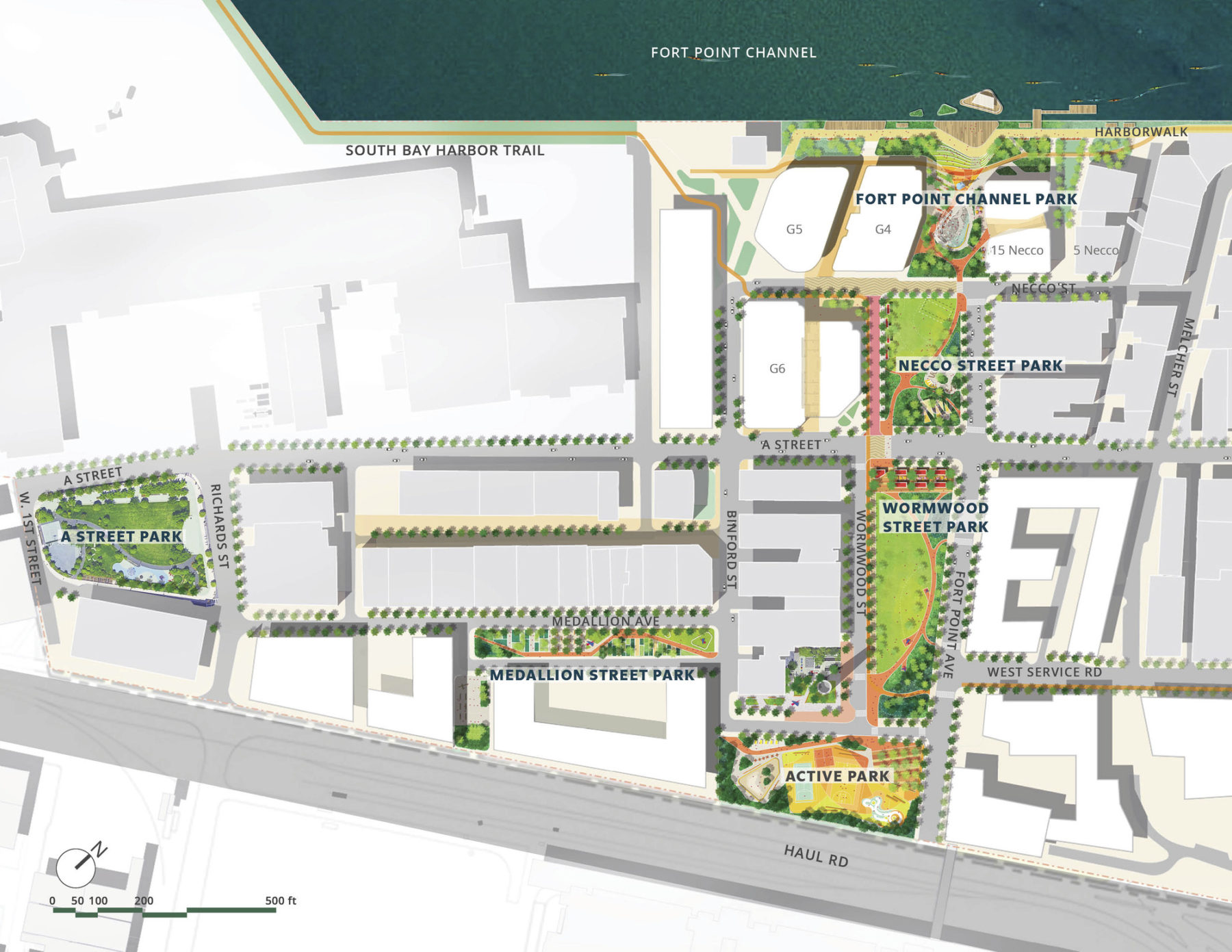
The 9-acre park system includes a variety of different program elements that will activate the waterfront, enhance resilience for the neighborhood, provide community recreation and programming, and support arts and special events
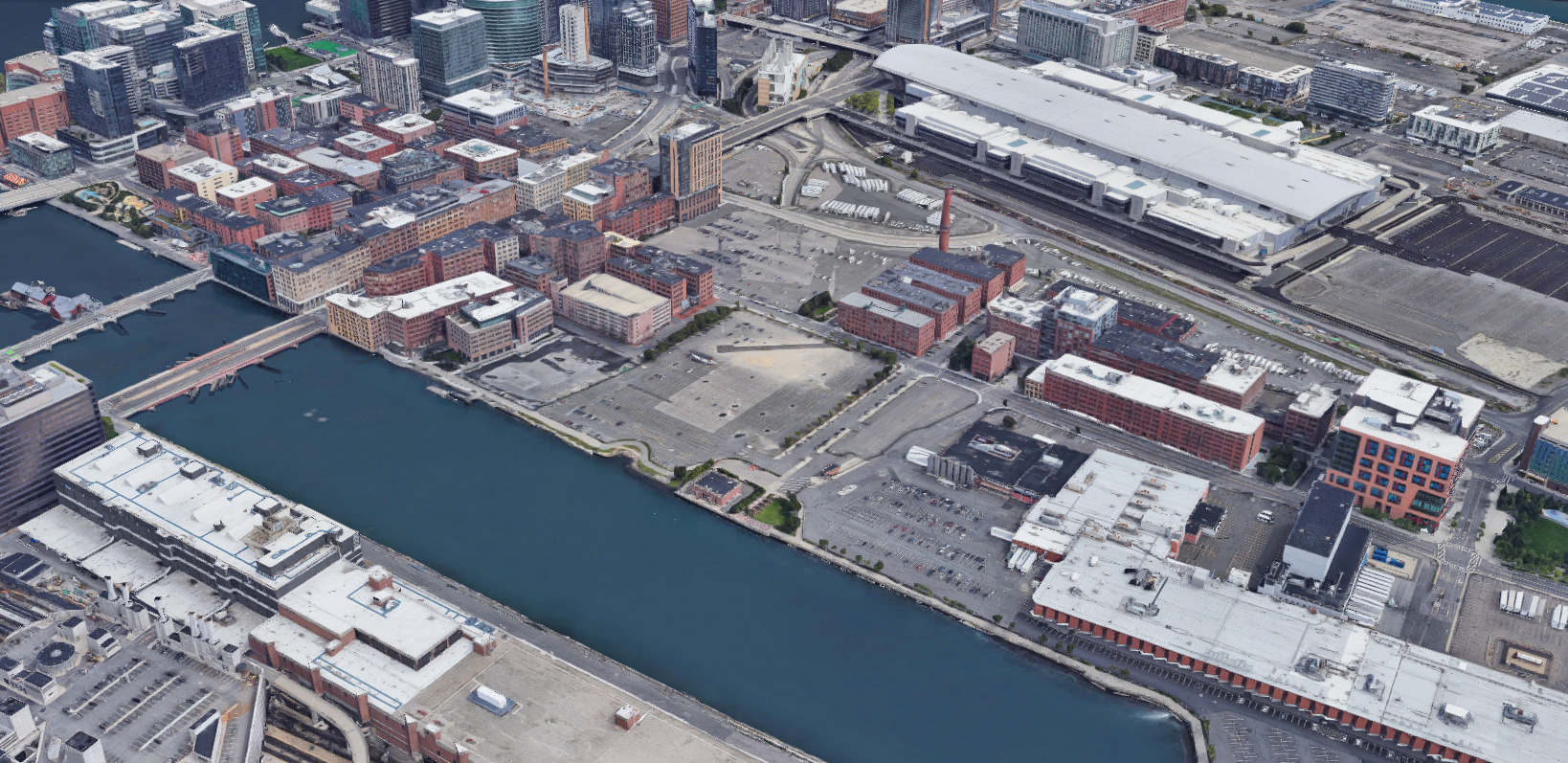
Fort Point Today: The neighborhood today is comprised of beautiful historic structures, a thriving arts culture, and Harbor Walk along the channel. It is also characterized by large surface parking lots.
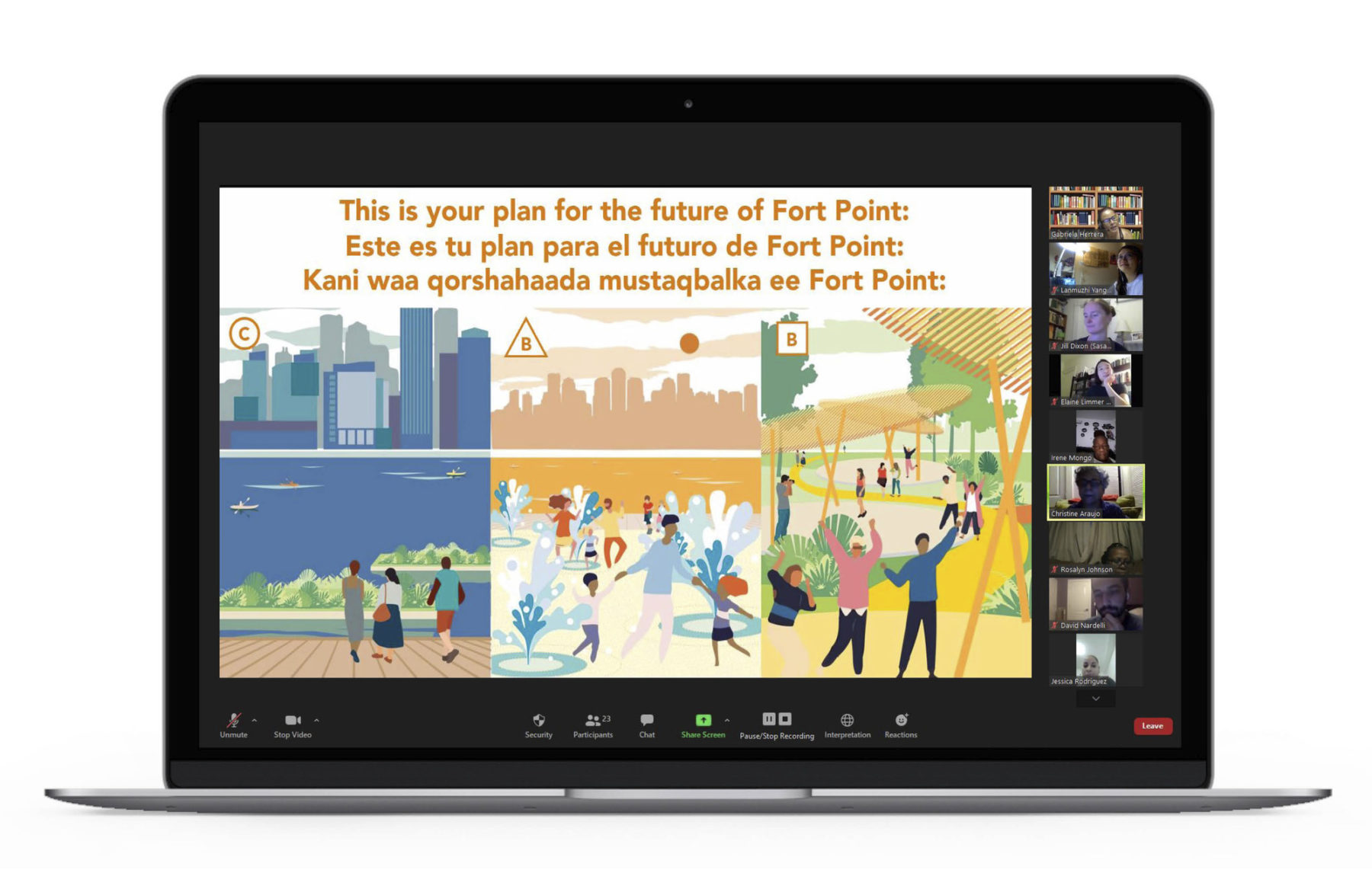
Through an inclusive process, the plan created a vision for the Fort Point open space network to be a resilient, welcoming waterfront for all Bostonians
Coastal flooding is a significant and increasing threat to the neighborhood. Coastal Resilience Solutions for South Boston identifies this location as the “most critical near-term flood pathway” in the neighborhood with 9 inches of sea level rise, which is expected by the 2030s. The Open Space Concept Plan seamlessly integrates an elevated waterfront berm into the park network, leveraging the higher elevation for enhanced views and then stepping down to sculpt a waterfront amphitheater.
In addition to protection from coastal flooding, the plan strengthens Fort Point’s resilience to heat, addresses increased stormwater flooding, and expands biodiversity. The plan provides relief from the urban heat island effect with an enhanced urban tree canopy, shade structures, and a water feature that provides ambient cooling. The incorporation of green stormwater infrastructure and subsurface storage captures stormwater at both the park and neighborhood scales.
The project area is 96.8% impervious today; the proposed concept design would transform the existing paved landscape into a green wilderness experience in the heart of the urban neighborhood. The new parks will be a living model where park visitors can learn about and experience firsthand how cities are adapting to our changing climate.
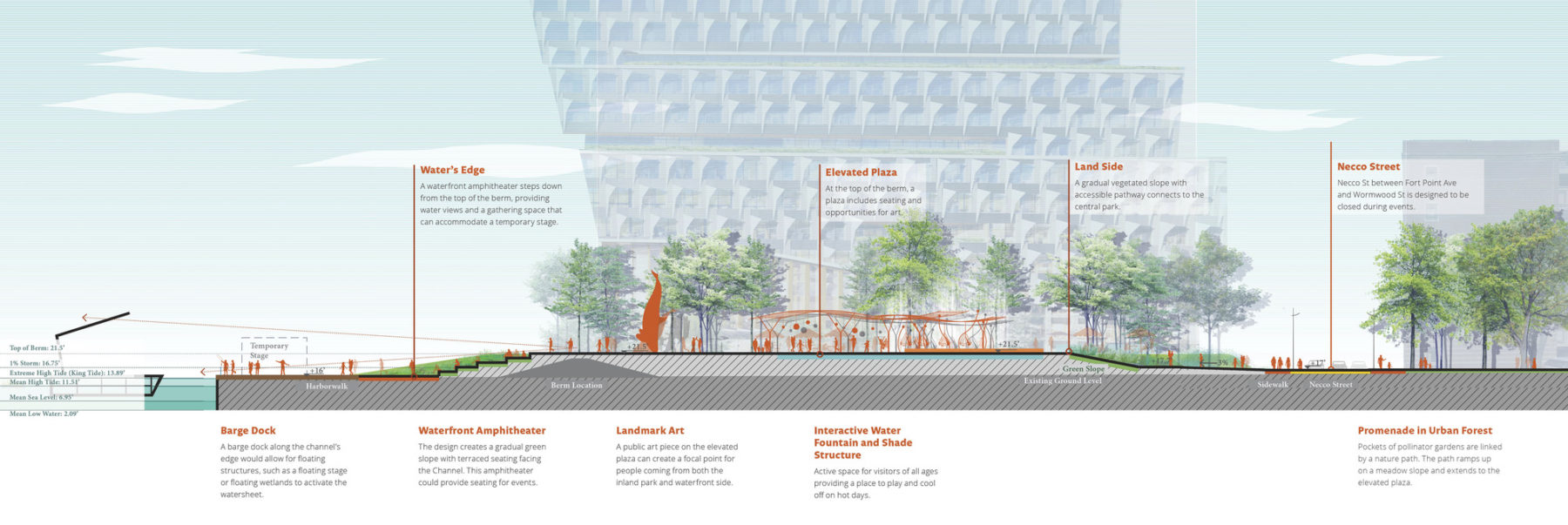
An elevated berm leads up to a plaza that leverages the higher elevation for enhanced views across the Fort Point Channel. Terraced steps down from the berm sculpt a waterfront amphitheater.
Throughout the process, the team was conscious of the demographics of who was participating and then adjusted the strategy to expand participation by underrepresented voices. For example, the project team noticed that demographics reported from participants in the open house and online survey was more than 75% white and roughly 70% from the neighborhood residents. The team realized that this feedback was limited in showing the team what could expand park use by residents of other neighborhoods.
To expand participation by under-represented demographics, we collaborated with The American City Coalition (TACC) to design a virtual engagement session for Roxbury families. TACC surveyed their contacts to gather feedback about how to structure the event to make it most accessible during COVID (ex. format, time of day, platform, languages). Based on this feedback, we designed an interactive virtual storytelling time, including translation in Spanish and Somali.
The session included children’s-book-style graphics with a “choose your own adventure” activity to co-create Fort Point’s new parks. The participating children designed a park with more homes for fish (ie. floating wetlands), a large fountain to play in, and wide open lawns, with shade and spaces to hang out with family and friends. The discussion afterwards highlighted other ideas and specific areas of focus for our team. For example, one mother remarked, “It can be as beautiful as you want, but if our children don’t see people that look like them and feel comfortable, it isn’t valuable to us.”

The project explored different options for park activities and character, asking participants in the open house and first online survey what would bring them to the new parks
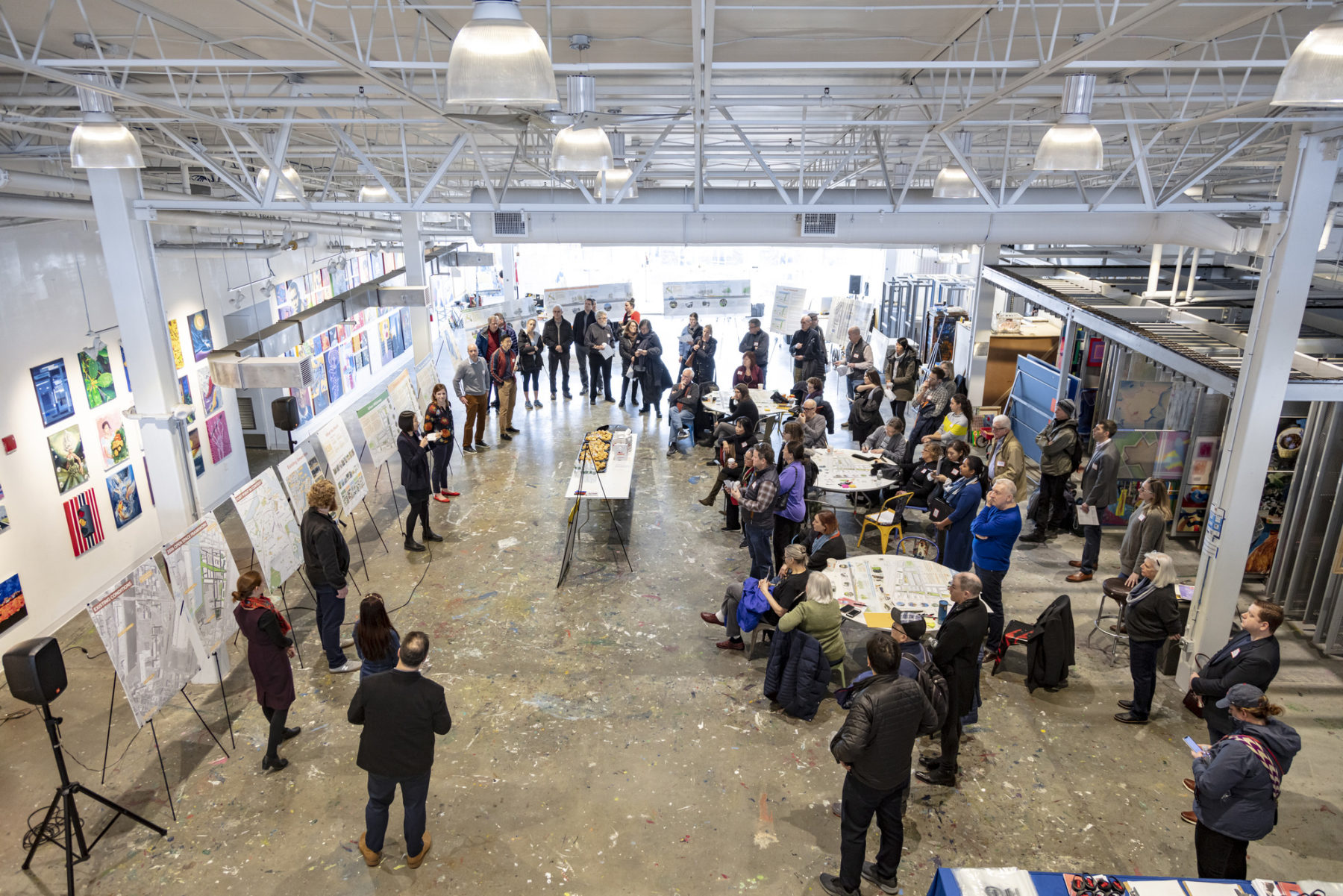
A series of community engagement “chapters” provided opportunities to gather input at key milestones. The first was a community workshop in South Boston.
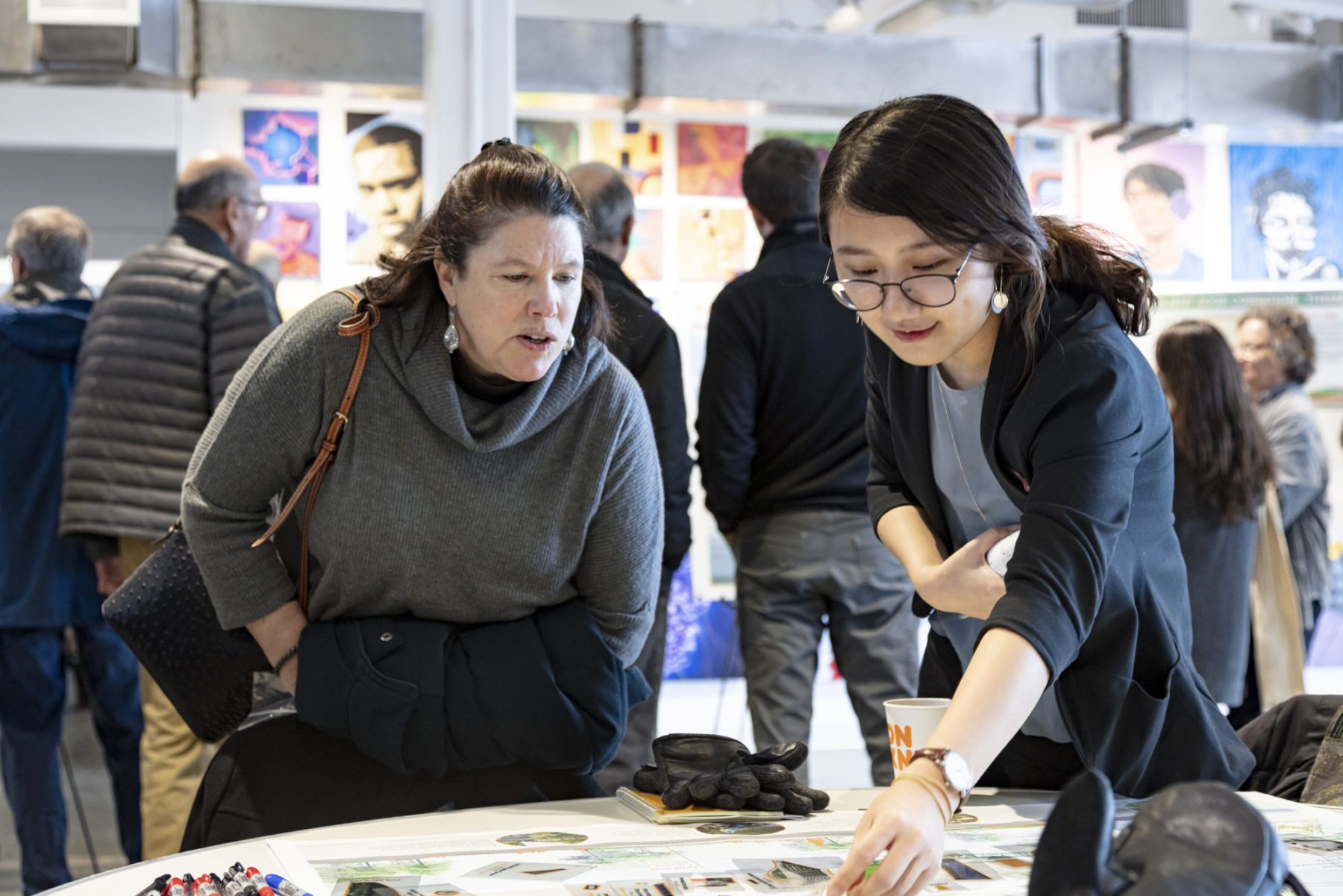
During engagement sessions, the design team used interactive games to encourage participants to dream big and give feedback in an easy and approachable way
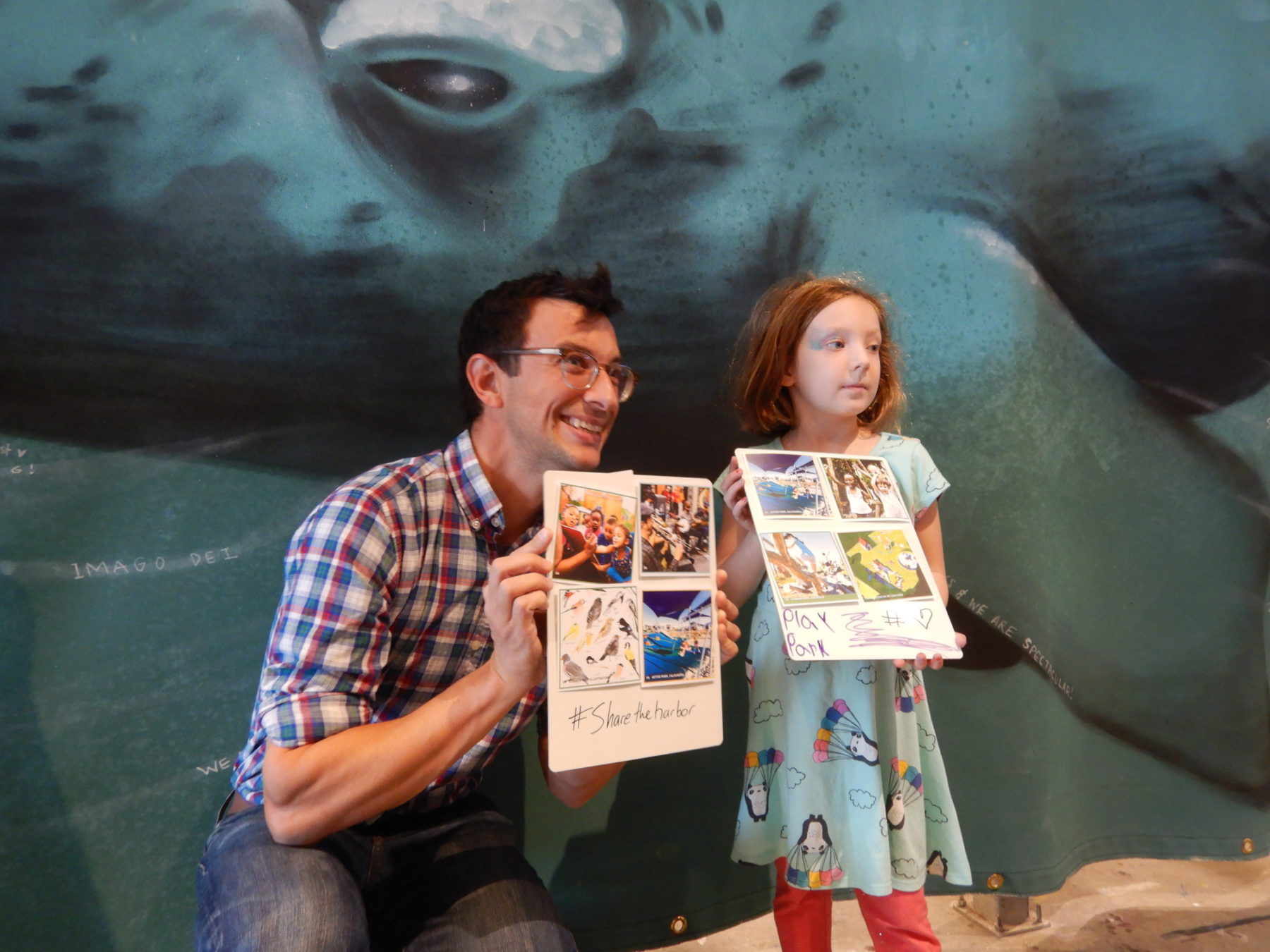
During the first community workshop, attendees created future park “mood boards”
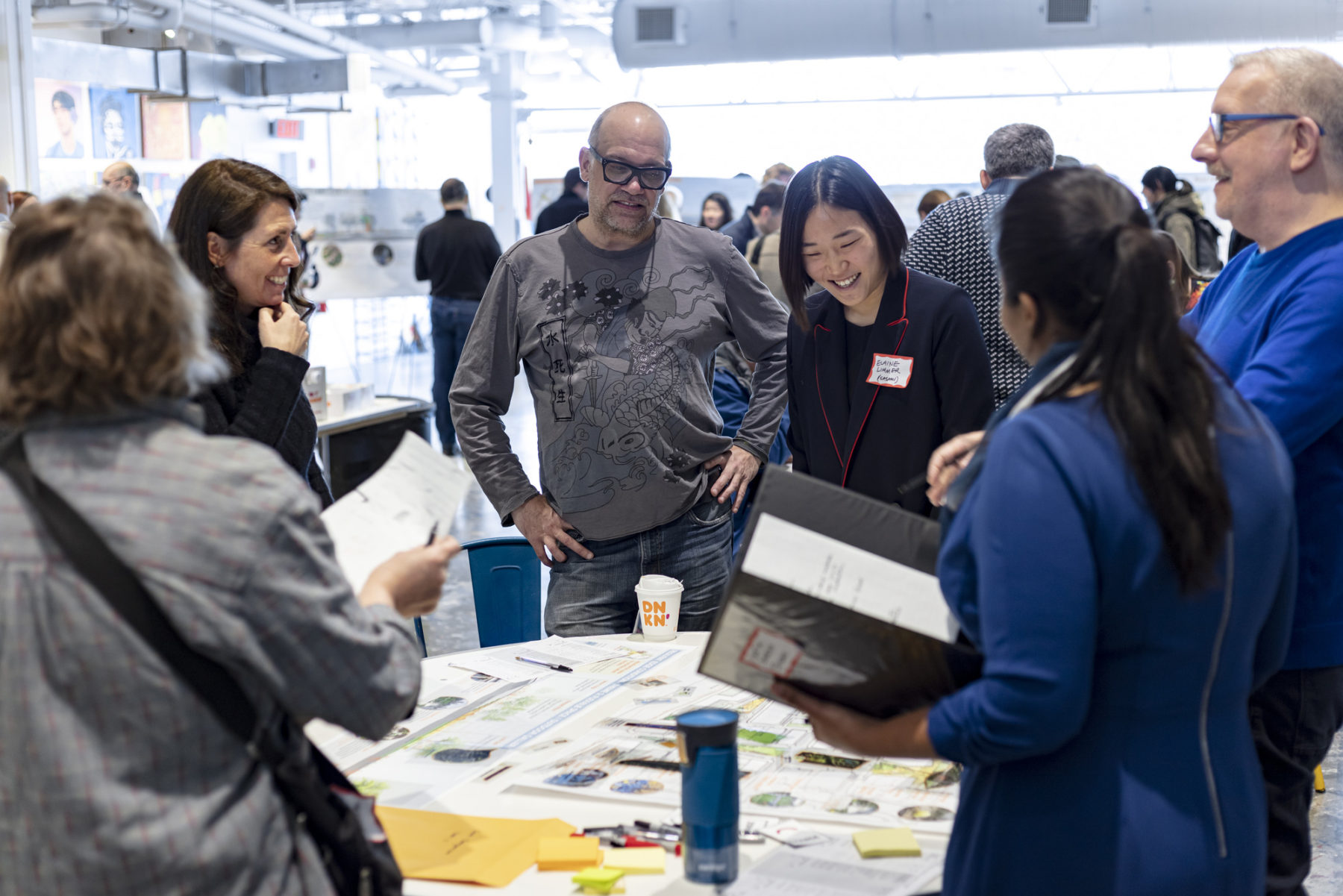
At the second community workshop, attendees weighed in on the current design options
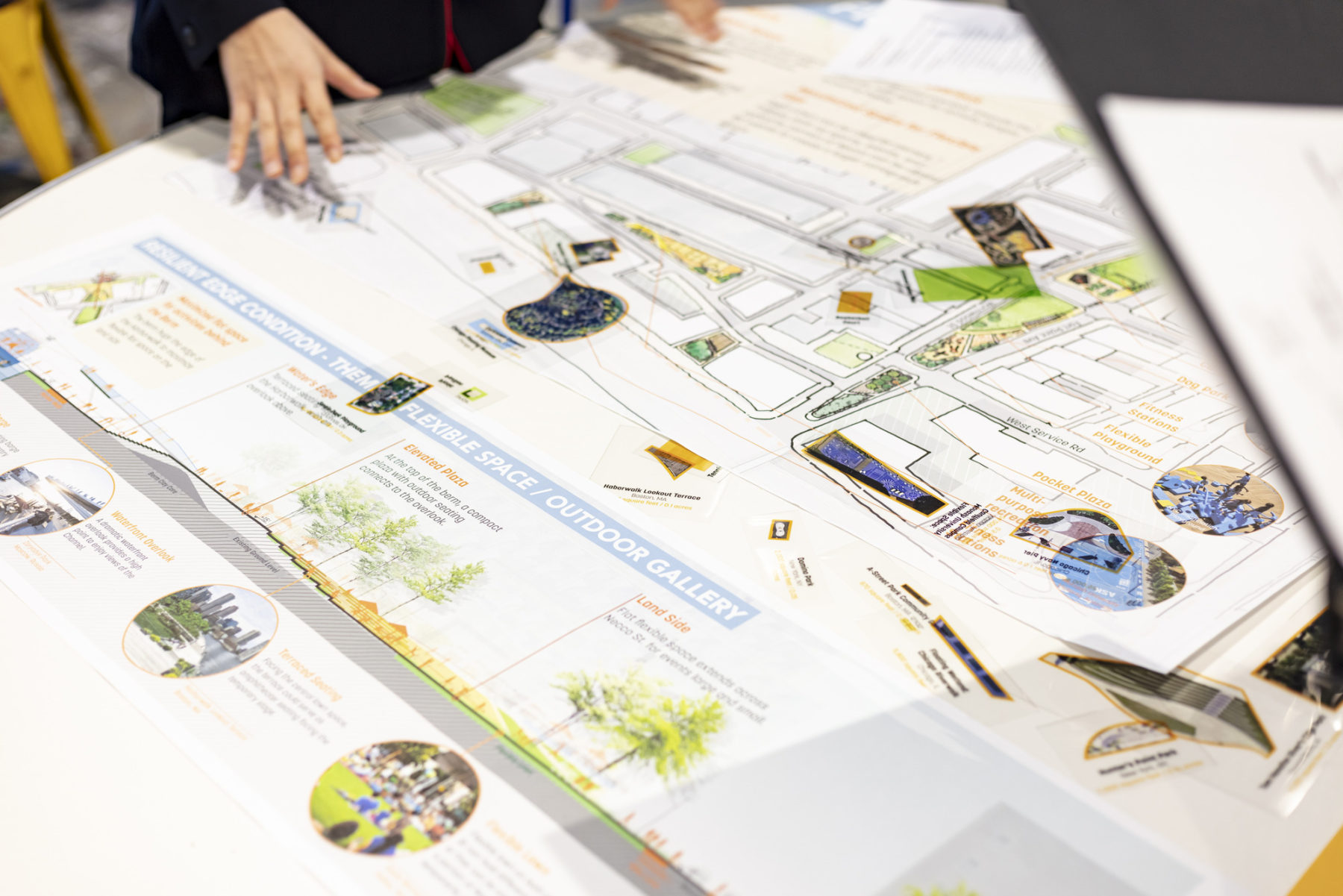
This meeting was an opportunity for the Sasaki team to demonstrate how they have translated the community’s ideas and priorities into a concept plan for the open spaces
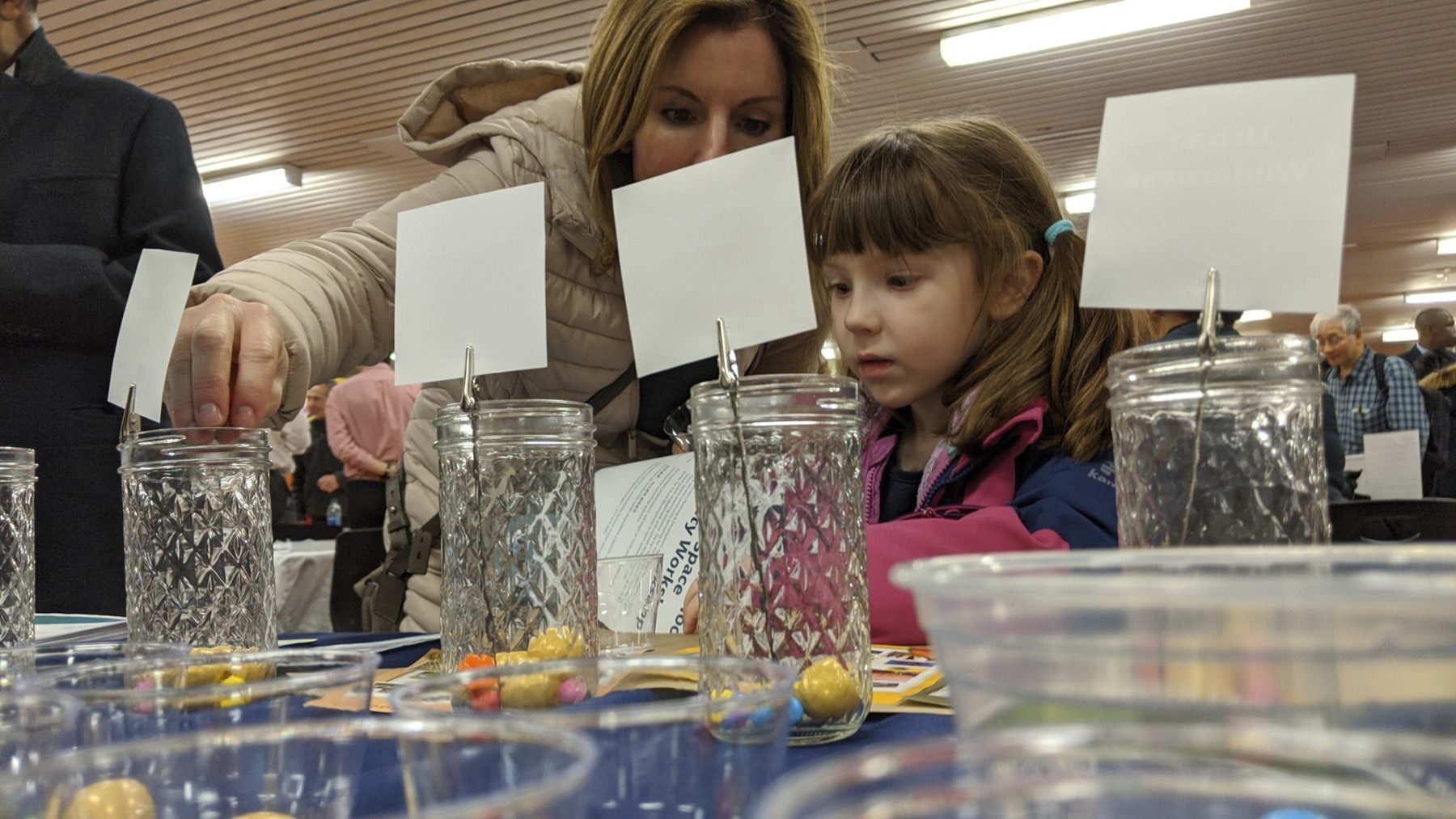
In addition to an interactive gumball gameboard activity, the Mayor’s Open House featured city departments, including Public Works, Boston Fire Department, and BPDA
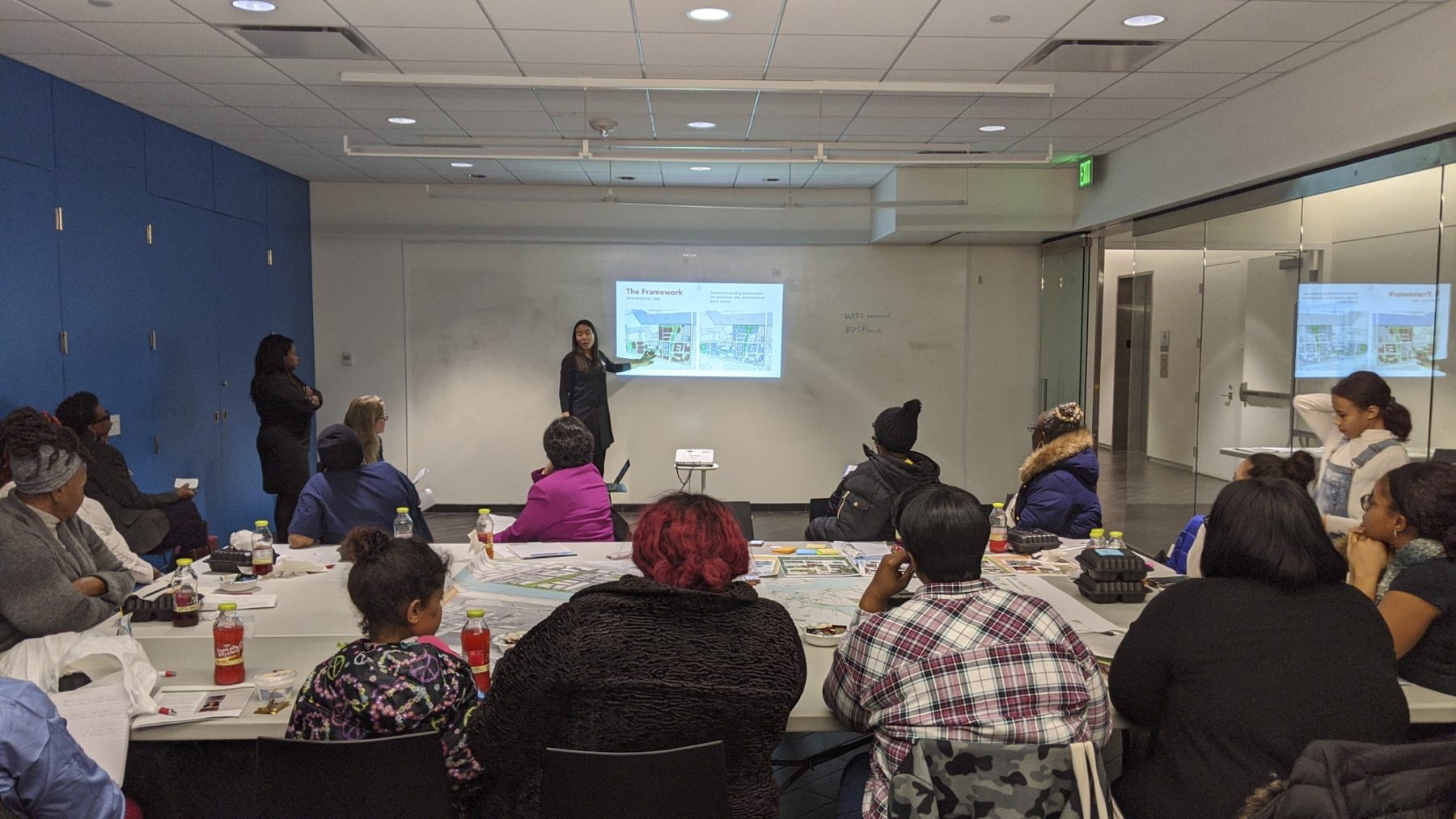
Focus group discussion with Roxbury residents, hosted in partnership with The American City Coalition
During the first community workshop, attendees created future park “mood boards”
At the second community workshop, attendees weighed in on the current design options
This meeting was an opportunity for the Sasaki team to demonstrate how they have translated the community’s ideas and priorities into a concept plan for the open spaces
In addition to an interactive gumball gameboard activity, the Mayor’s Open House featured city departments, including Public Works, Boston Fire Department, and BPDA
Focus group discussion with Roxbury residents, hosted in partnership with The American City Coalition
The team was at the forefront of adapting engagement to COVID, with virtual events throughout the summer of 2020, while also taking a more patient approach, slowing the process to allow space for community members to process the challenging events of the time.
The resulting plan envisions a network of public spaces for the Fort Point 100 Acres neighborhood that is welcoming and engaging for a broad range of users, from residents in the surrounding neighborhood, to residents of inland Boston neighborhoods such as Roxbury and Chinatown, to local workers and tourists. The character of these public spaces, as well as the specific outdoor programs included, were drawn directly from conversations with a diverse range of participants in the engagement process. Specific park activities accommodated in the plan that came directly from focus group participants include: play fountain, spaces to host classes/workshops, music, zumba, hammocks/lounge chairs, lawn games, seating with visibility to where kids are playing, grills and picnic tables, and affordable food options.
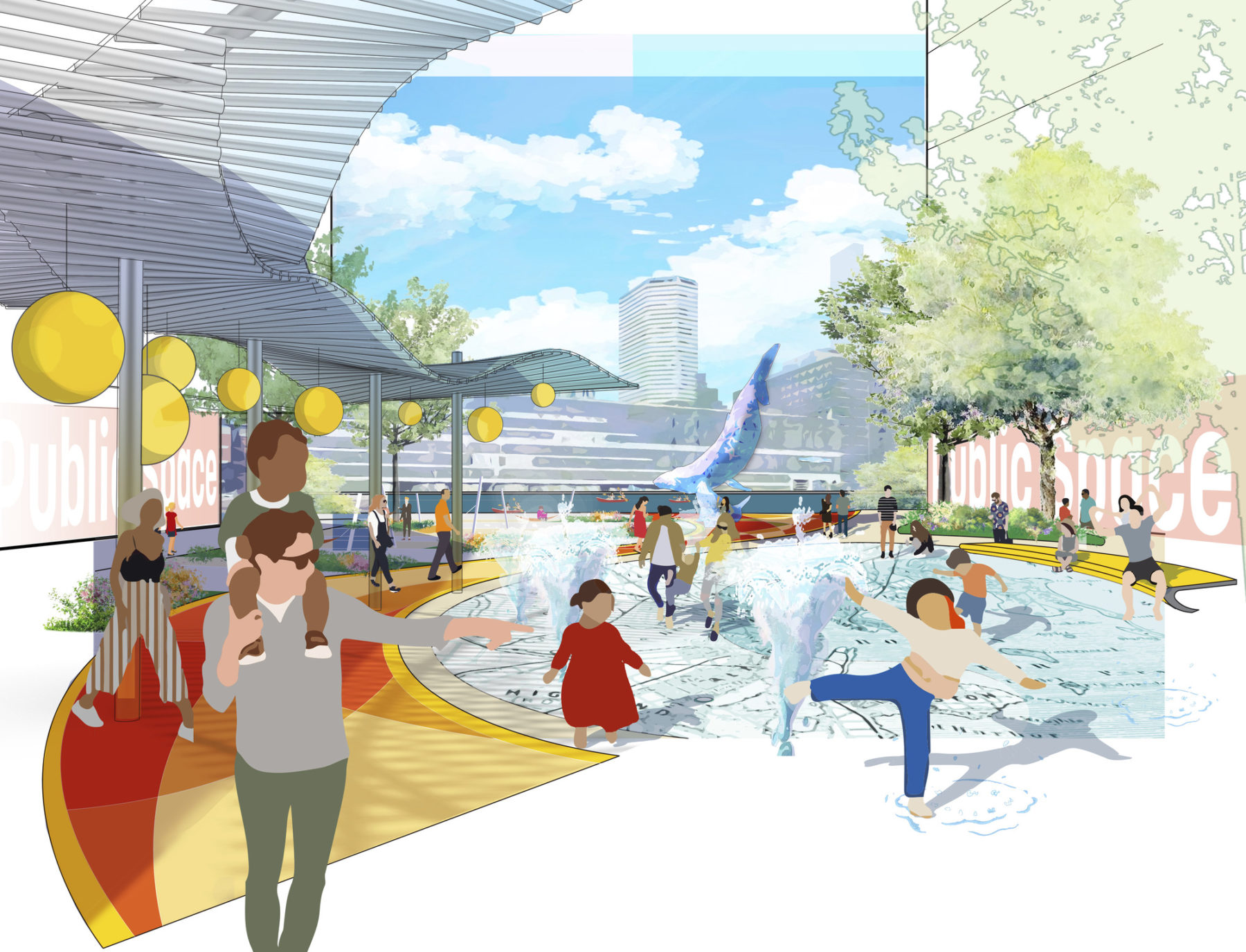
The play fountain in the elevated plaza is one of the features incorporated into the plan that came directly from focus group participants
While a goal is to be welcoming to all, our team believes that achieving this requires placing a specific focus on centering the comfort and access of park visitors who face additional barriers to accessing or enjoying Boston’s waterfront. The plan, therefore, emphasizes specific target users including residents from neighborhoods that do not have a direct waterfront, like Roxbury and Chinatown, as well as other Boston residents who are disproportionately affected by barriers to open space access, including people of color and immigrants.
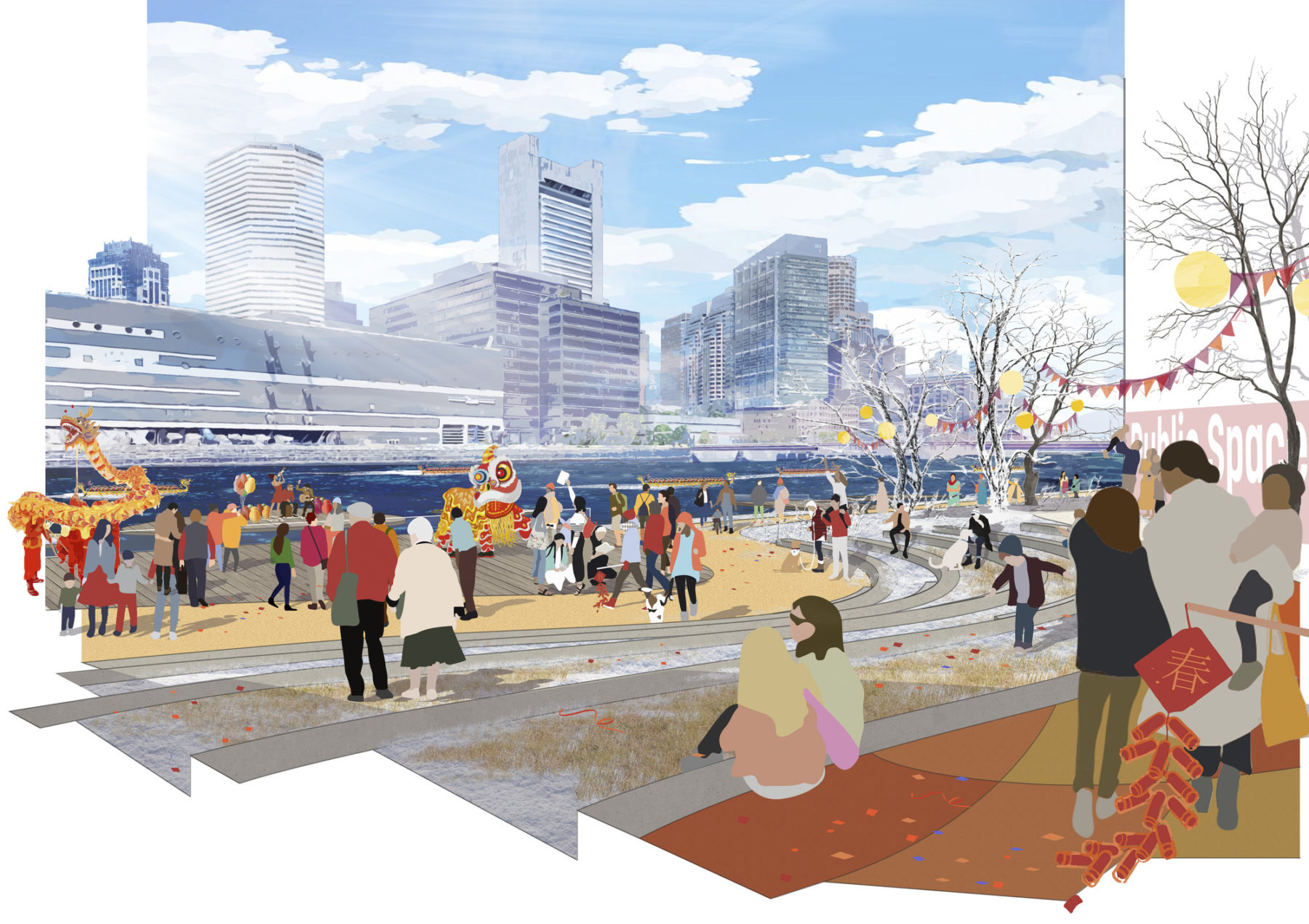
The amphitheater provides celebration space for Boston’s inland communities who today have limited waterfront access
The plan takes a multi-layer approach to inclusive access, including tenanting guidance and management/operations recommendations. These recommendations include diversity/cultural competency training for staff and security to proactively address the social dynamics of surveillance and policing over the privately owned open spaces and use of public facilities within the buildings. The plan promotes inclusive economic development through a number of strategies, including tenanting, programming, outdoor vendor selection, and inclusive hiring standards (with a focus on racial diversity).
A goal is to support increased wealth building both in geographies and populations that have been forced to face barriers to economic success due to systemic racism and injustices. Together, these strategies are designed to support the development of a successful open space network that welcomes historically excluded park visitors, brings people together by promoting social interactions among diverse park visitors, and supports wealth building in inland neighborhoods to reduce Boston’s wealth gap.
The plan also includes implementation standards to hold developers accountable to community feedback, including a specific performance-based checklist to support future evaluation of proposed development site plans (57 standards total).
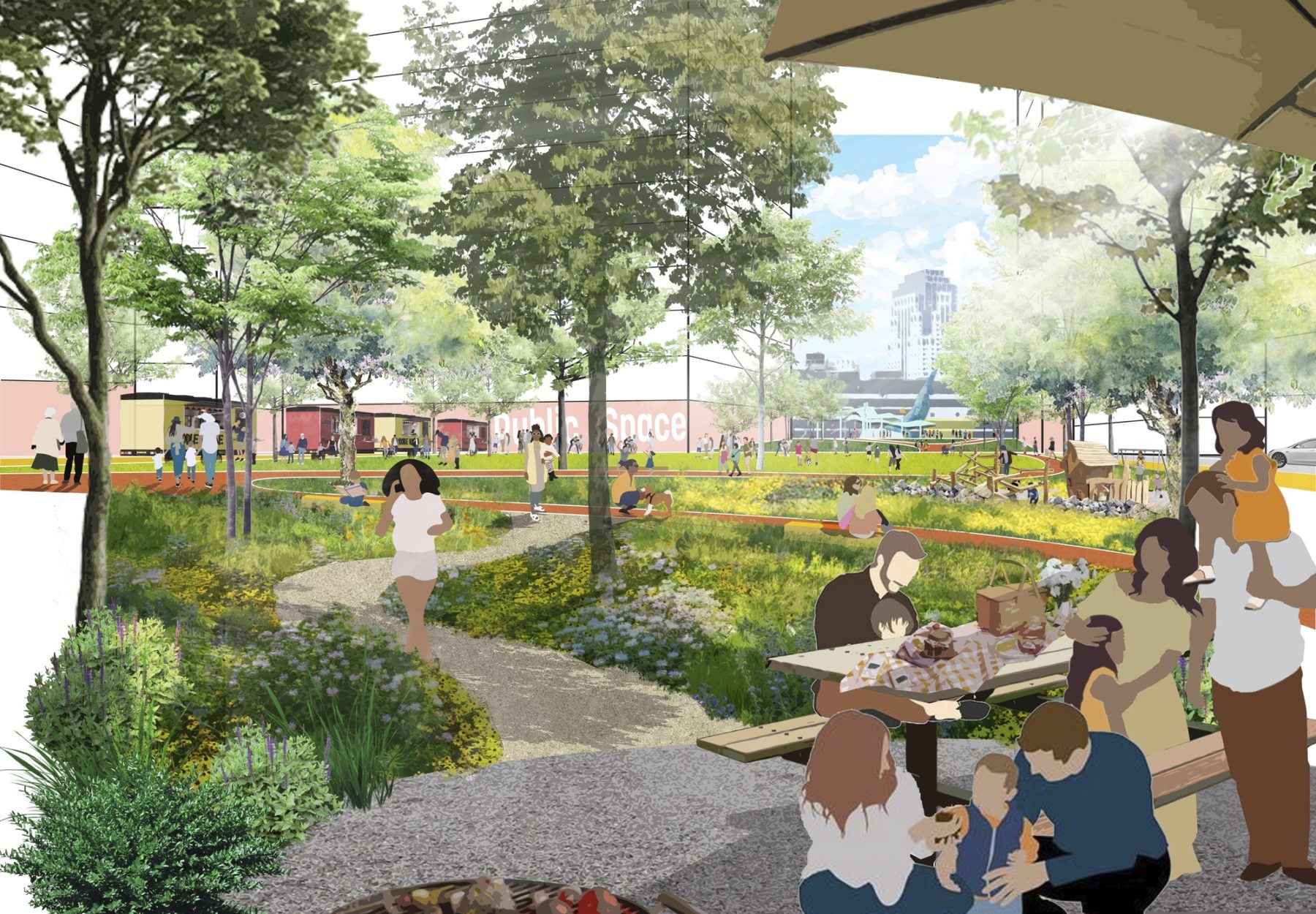
A picnic grove in the park provides a gathering place for families to visit as an all-day activity
For more information contact Zachary Chrisco.
Despite the challenges related to isolation, Sasaki team carries on with feedback session
Sasaki is working with the Fort Point community to transform critical parcels into resilient, welcoming open green space
A year-long public engagement process informed the draft
Sasaki project team gathers community feedback as they develop a plan for the future of the Fort Point neighborhood
Zachary Chrisco and Bisnow panelists explore how Boston's Seaport could become a resilient, 24/7 neighborhood community