The Expanded Desk: Mobility Within Office Walls
A decrease in individual desk space does not mean a loss in overall individual work space around an office
 Sasaki
Sasaki
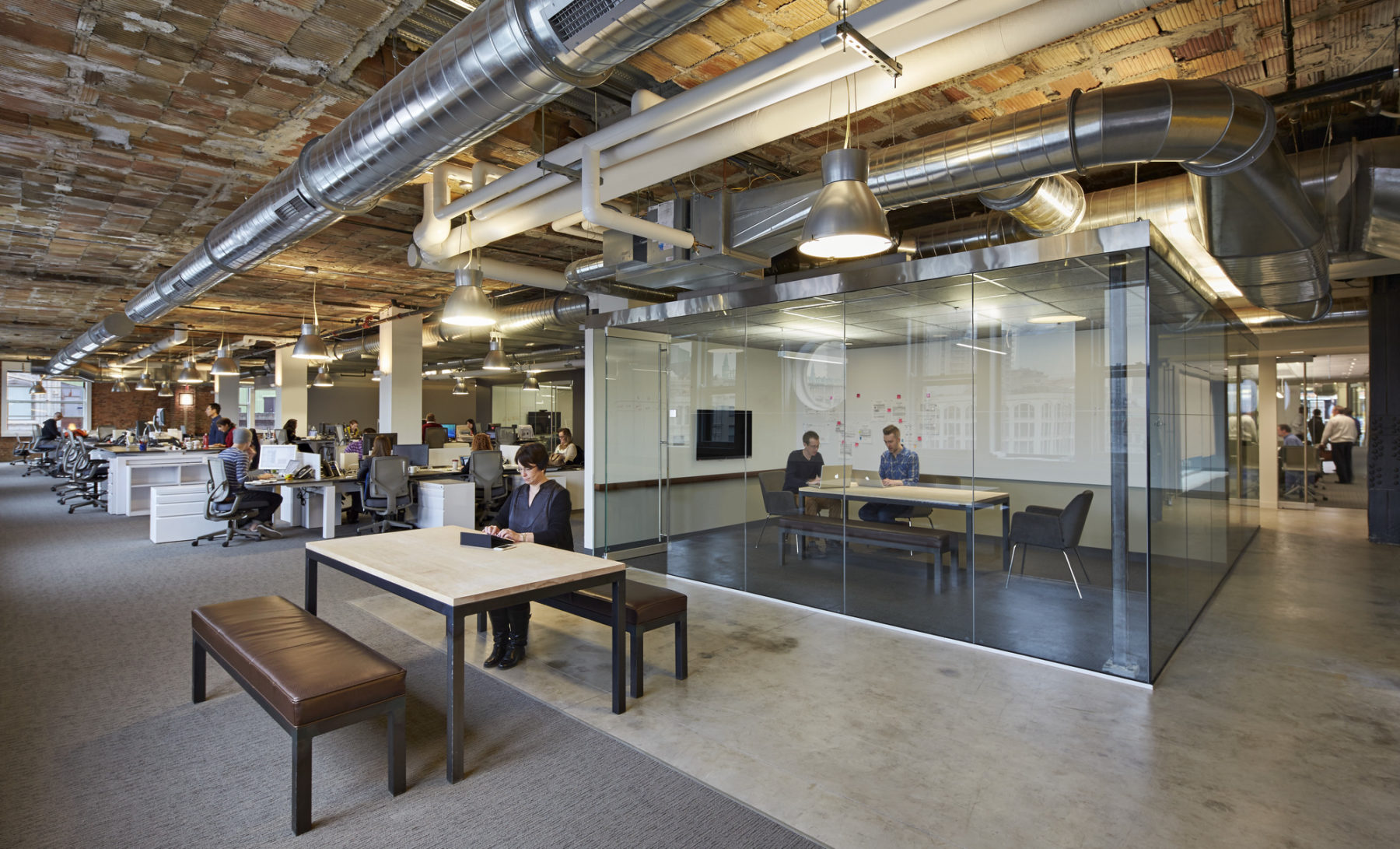
“When people get off the elevator and walk into our lobby, we want them to say, ‘wow—I need to work with these people,’ whether they are clients, prospects, or employees. ‘Wow’ was our benchmark,” says Pam Hamlin, global president of Arnold Worldwide, when asked about the guiding mantra for the design and build-out of the new Havas/Arnold Worldwide headquarters in Boston’s Downtown Crossing.
Arnold Worldwide is a leading global ad agency that represents major brands like Fidelity, Jack Daniels, Progressive Insurance, and a whole host of other household names. Havas houses Arnold, as well as three other brands, within its new centralized headquarters in the former Filene’s building designed by renowned architect, Daniel Burnham, in 1912. While today it is hard to imagine the group in any other space, the search for the right location and its design and construction was years in the making.
One of the factors that most impressed the real estate search team was the alignment between the building’s storied past and the work Havas/Arnold does today. Havas/Arnold is in the business of telling brand stories and making impressions, so the longtime home of the first department store in the country intuitively felt like a good fit. “The DNA was so aligned with ours. Filene’s was also about where creativity meets commerce,” says Hamlin, “and for the first time I can say that our space actually reflects what we do within these walls.”
From a business standpoint the office reflects the direction and future of the agency. It's been a catalyst not just for emotional charge and pride, but also for driving business impact.
While cultivating that immediate “wow” impression was important to Hamlin and her team, more meaningful still is that the new space has had swift and significant impacts on the company’s business. For the first time, Havas/Arnold’s work space reflects their creative business ethos, supports their way of work, and furthers strategic goals—translating to immediate new business and personnel growth in just the few short months of being in the new headquarters. Hamlin happily reports, “from a business standpoint the office reflects the direction and future of the agency. It’s been a catalyst not just for emotional charge and pride, but also for driving business impact. It is without question—though I’m biased—one of the most remarkable buildings in the city of Boston and the whole team of people involved in pulling this off made something magical. We’re incredibly proud to be here.”
For Sasaki principal and design lead, Victor Vizgaitis, who heads up the Commercial Architecture and Interiors practice, words like these reaffirm why he does what he does. In keeping with Daniel Burnham’s famous charge to “make no little plans,” Vizgaitis sees the work as not just an example of how to activate a dynamic brand in the physical space, but as a win for innovation, creativity, and business in Boston. Says Vizgaitis, “Havas’s decision to embed their headquarters in Downtown Crossing challenges the notion that the Innovation District is the only place to be and catalyzes change in this area with new energy and imagination. These are the projects that energize us. We are looking to design and build for Boston. This town is Sasaki’s home and development of neighborhoods like Downtown Crossing, Dudley Square [renamed to Nubian Square in 2019], and the Seaport, will significantly shape the future fabric of Bostonian life. We could not be more pleased to be leading this change with Boston businesses like Havas/Arnold.”
Vizgaitis and his team took to the project with a passion to orient the office around creative, collaborative working style—a hallmark of Havas/Arnold’s business. Fellow Sasaki Principal Elizabeth Meek reflects on the success of the design, saying, “every square foot is active, engaged and usable—nothing is empty—and it’s all in support of collaboration.” Meek does not exaggerate. The 125,000-square-foot plan is oriented entirely around group work, utilizing a split-core so that the center of the space can house copious conference rooms and collaboration spaces that spill out into spacious corridors that take on a room-like quality all unto themselves. The design team was deliberate in creating a seamless flow in support of Havas’ goal to go from an 85% enclosed office to a full open floor plan. Today, agency leadership is fully integrated into the open floor plan, sitting side-by-side with the rest of the workforce. To help this succeed, there are two alternative seats for every individual desk—some more collaborative and others for more focused work. For the creative agency, collaboration is the secret sauce for cultivating constant innovation, so creating a space where employees are excited to come in and team up every day was understandably imperative.
Arnold employees are so excited about the space that they are holding a “bring your family to work” day to show off the space to family and friends who will finally get a chance to see what the buzz is about. The employee excitement started to bubble over well before the move-in date, as employees took to social media documenting the move. In reaction to the pictures posted to social media, friends responded with what can only be described as #officeenvy—to which we can only say to ourselves, “wow—we’re proud to have worked on this.”
See more photos below:
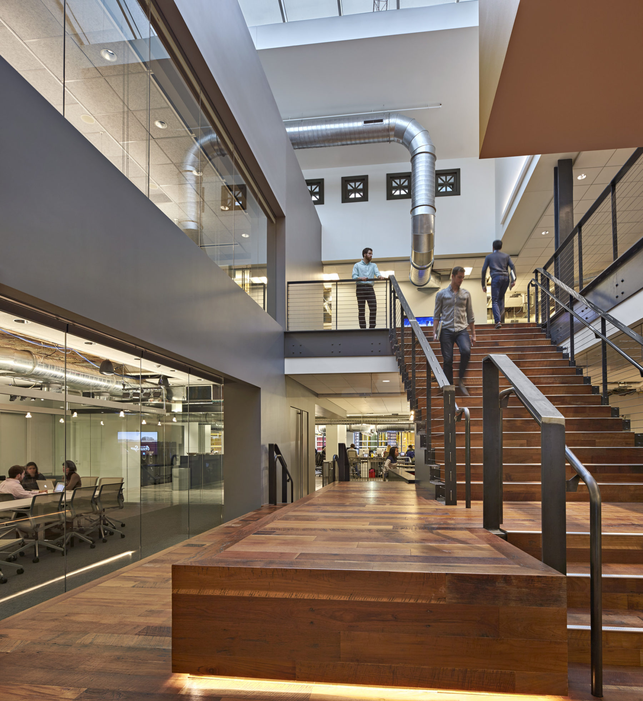
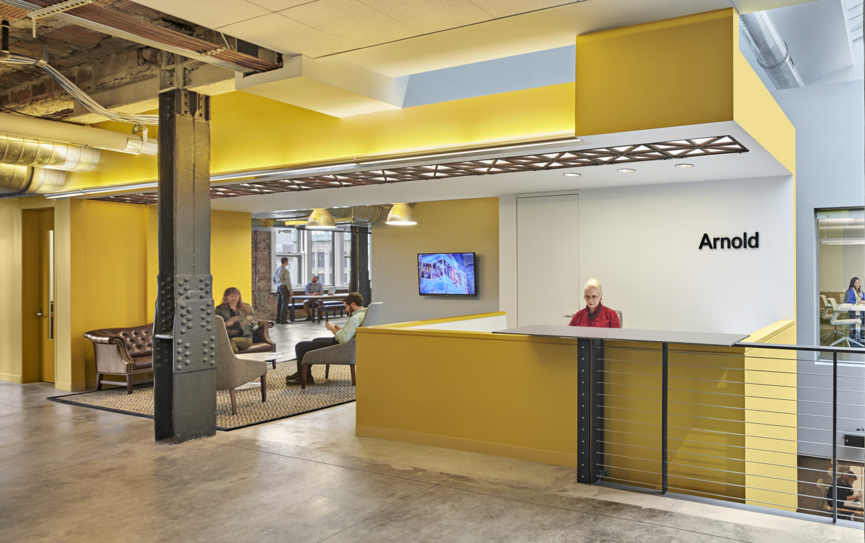
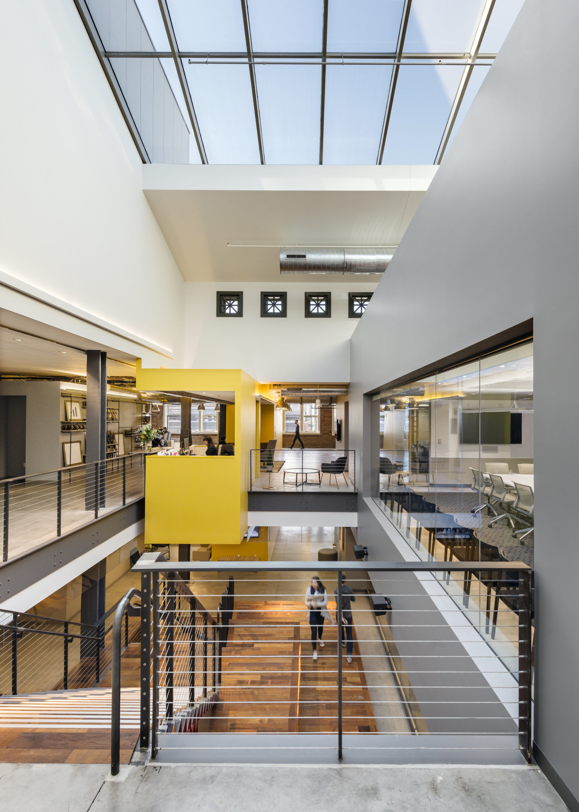
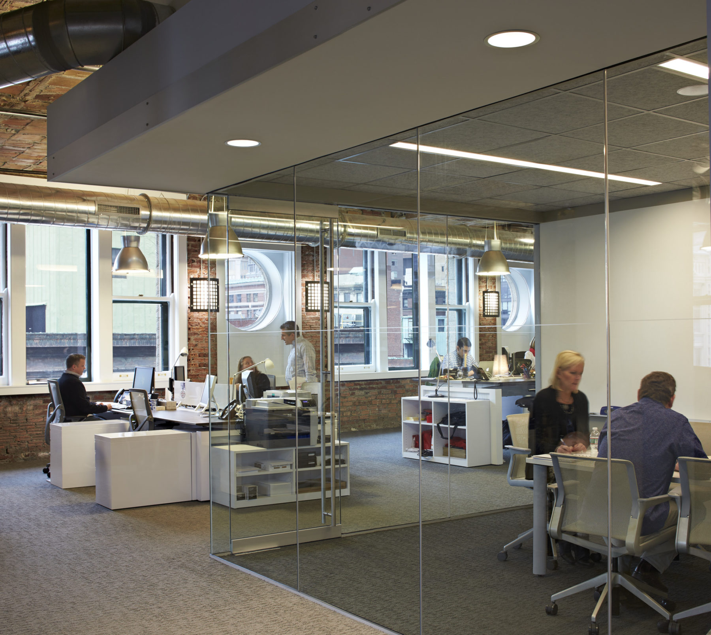
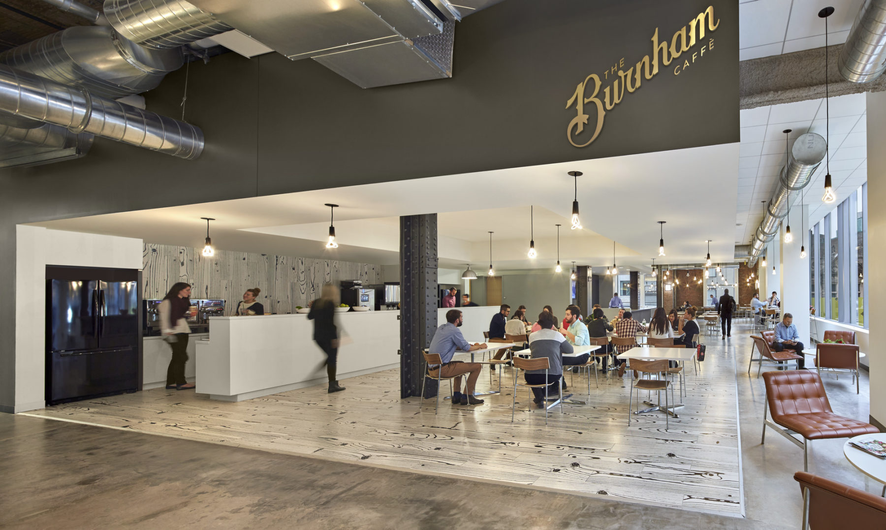
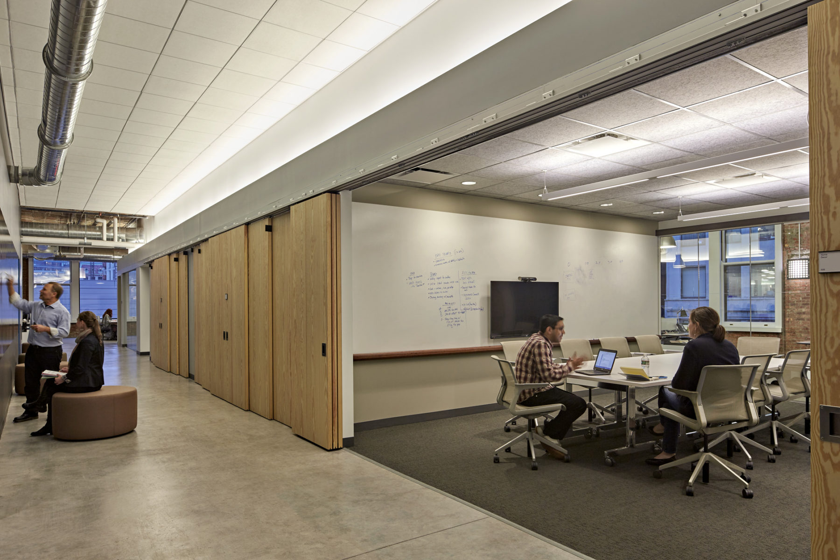
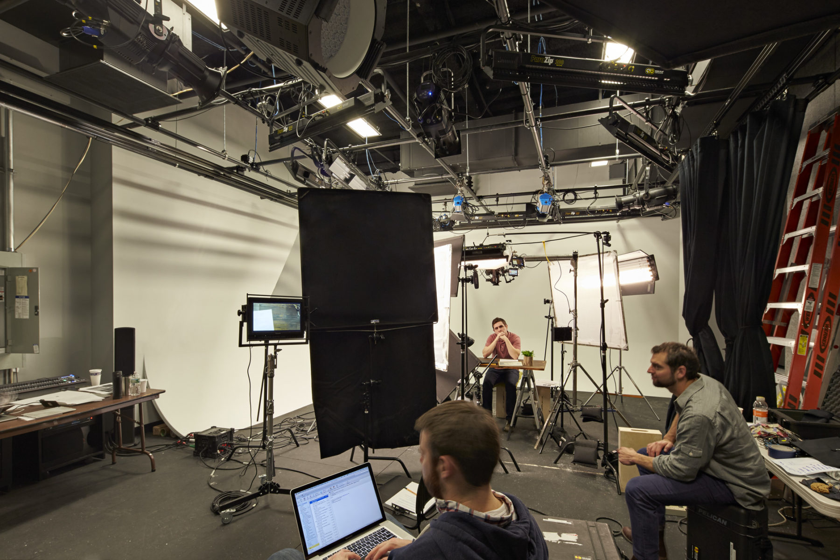
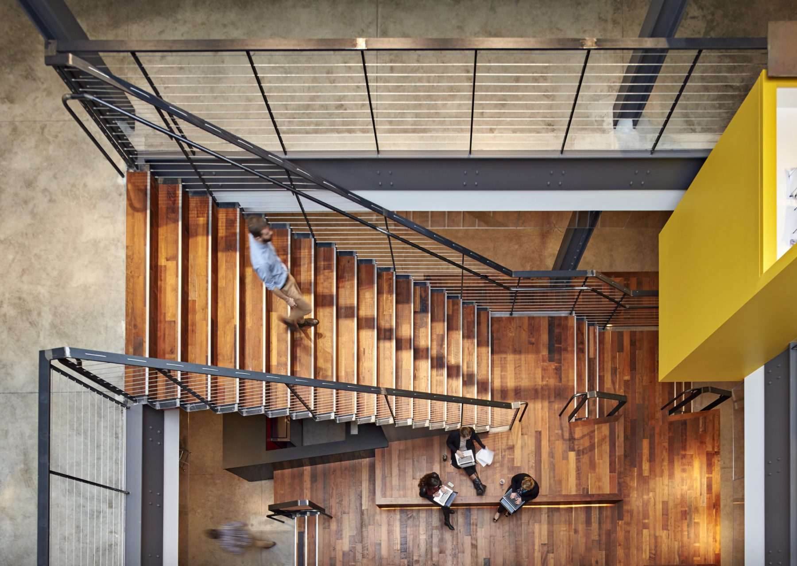
Photography courtesy of:
©Robert Benson