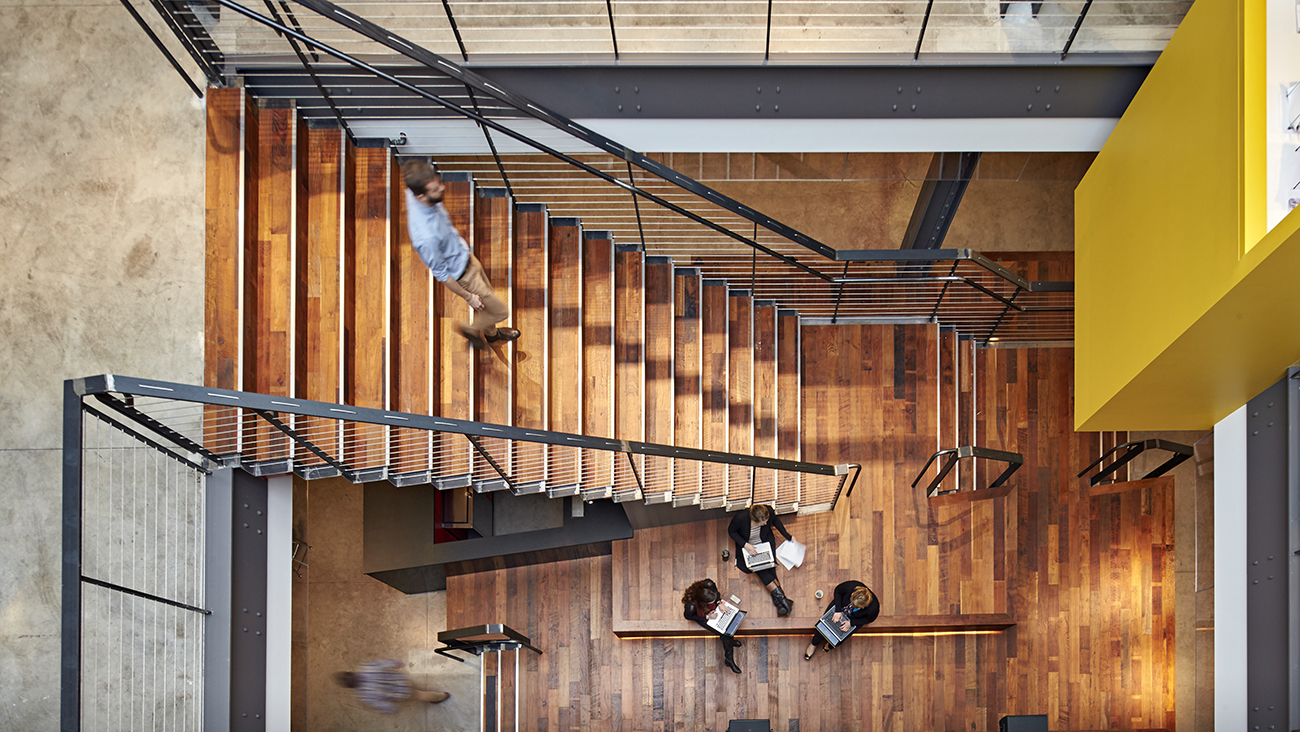浅谈办公室设计:体验先于空间
This article was cowritten by Sasaki principal Elizabeth von Goeler, a leading expert interior architect, and Jacob Morgan, a researcher studying the future of work
 Sasaki
Sasaki

In this week’s NEREJ issue, Sasaki Principal Victor Vizgaitis AIA LEED® AP expands on the discussion of open-office plan design, pointing out that the loss of private office space does not mean a loss of individual work space.
Rather, companies can and should think about how an employee’s “desk” can now encompass the whole office. For example, at the award-winning Havas/Arnold Worldwide’s Boston headquarters—a design and build-out led by Victor and team—in the course of a day, employees armed with laptops and Wi-fi can roam from clusters of individual work stations, to café table, to standing work bench, to collaboration room, to staircase seating, to soft seating areas that replicate the comfort of a private living room. For a creative company that thrives when face-to-face interaction spurs innovation and creative spark, having happy and productive workers on the move within the confines of the office is critical to conducting good business.
Read the full article here.
Havas/Arnold Global President, Pam Hamlin loves the new space her team now inhabits in Downtown Crossing. Just how much? Read all about Hamlin’s take on the new headquarters.
Photograph courtesy of ©Robert Benson.