Groundbreaking for 212 Stuart Street Residential Tower in Boston Announced
This new residential tower, designed by Höweler + Yoon Architecture and Sasaki, is located in the historic Bay Village neighborhood in downtown Boston
 Sasaki
Sasaki

Construction on the new Bay Village residential tower by Höweler + Yoon and Sasaki is moving along quickly, with the building’s base structure now complete.
The team hit a major construction milestone topping off the building above the 19th floor earlier this month.
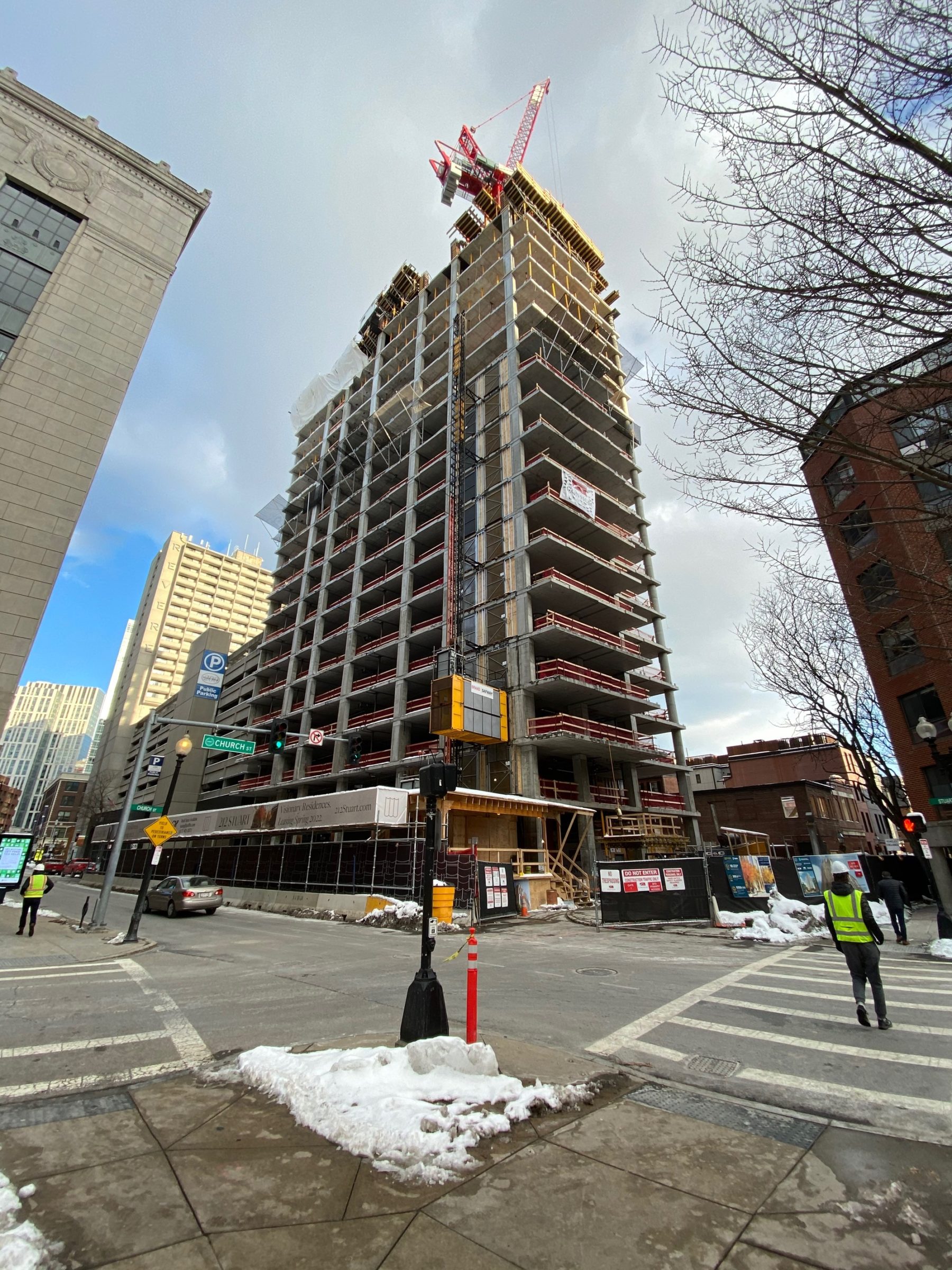
The unique site for the 20-story tower sits at the transition point between a low-lying, historic neighborhood called Bay Village and the “high spine” of Boston’s tallest towers
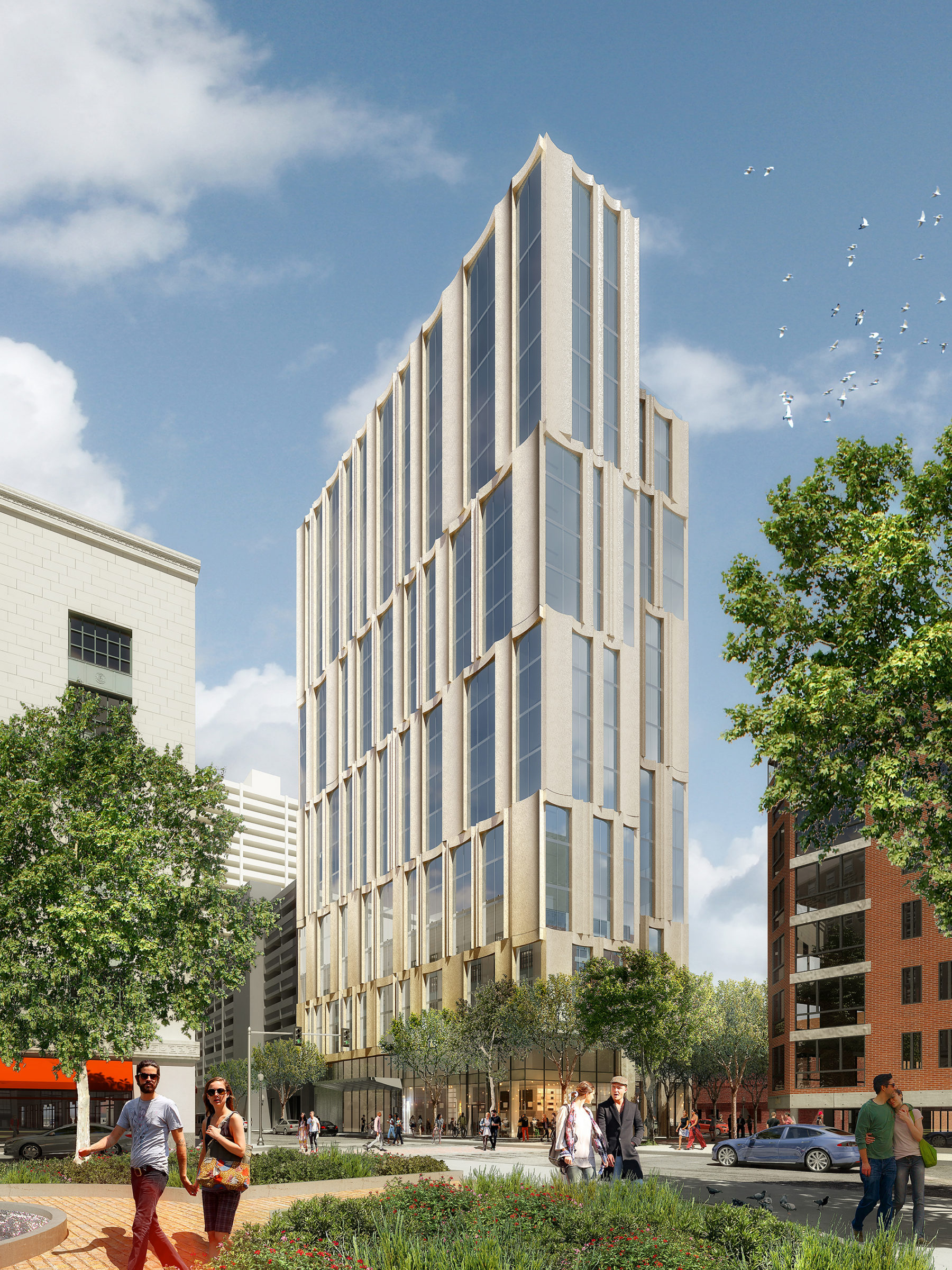
“The team conducted extensive studies of the texture of Bay village, the upright iron work on the windows, materiality and color of the brick,” says principal Victor Vizgaitis, AIA, on the Sasaki team. “All of that was taken into consideration and translated into different aspects of the design, especially where the building meets the ground.”
Now, the team is beginning to install the custom precast panels designed to give the building both a sense of craft and modernity to blend into the historic neighborhood of surrounding Bay Village.
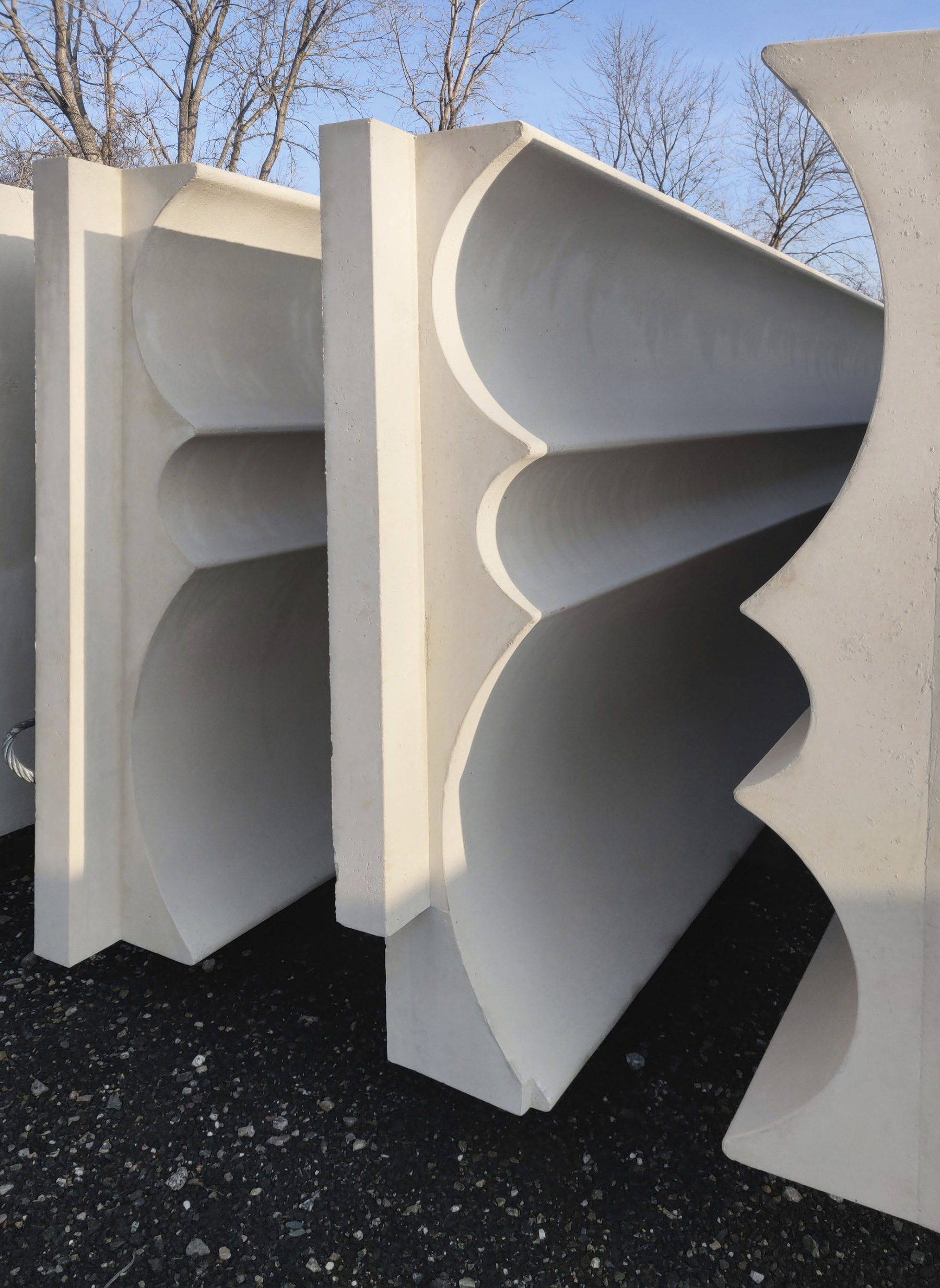
“Fluted columns themselves were constructed by stacking individual sections around a central core,” explains Eric Höweler, AIA. “This part-to-whole relationship satisfies the drive to maintain historical character, and yet the results are surprisingly contemporary.”
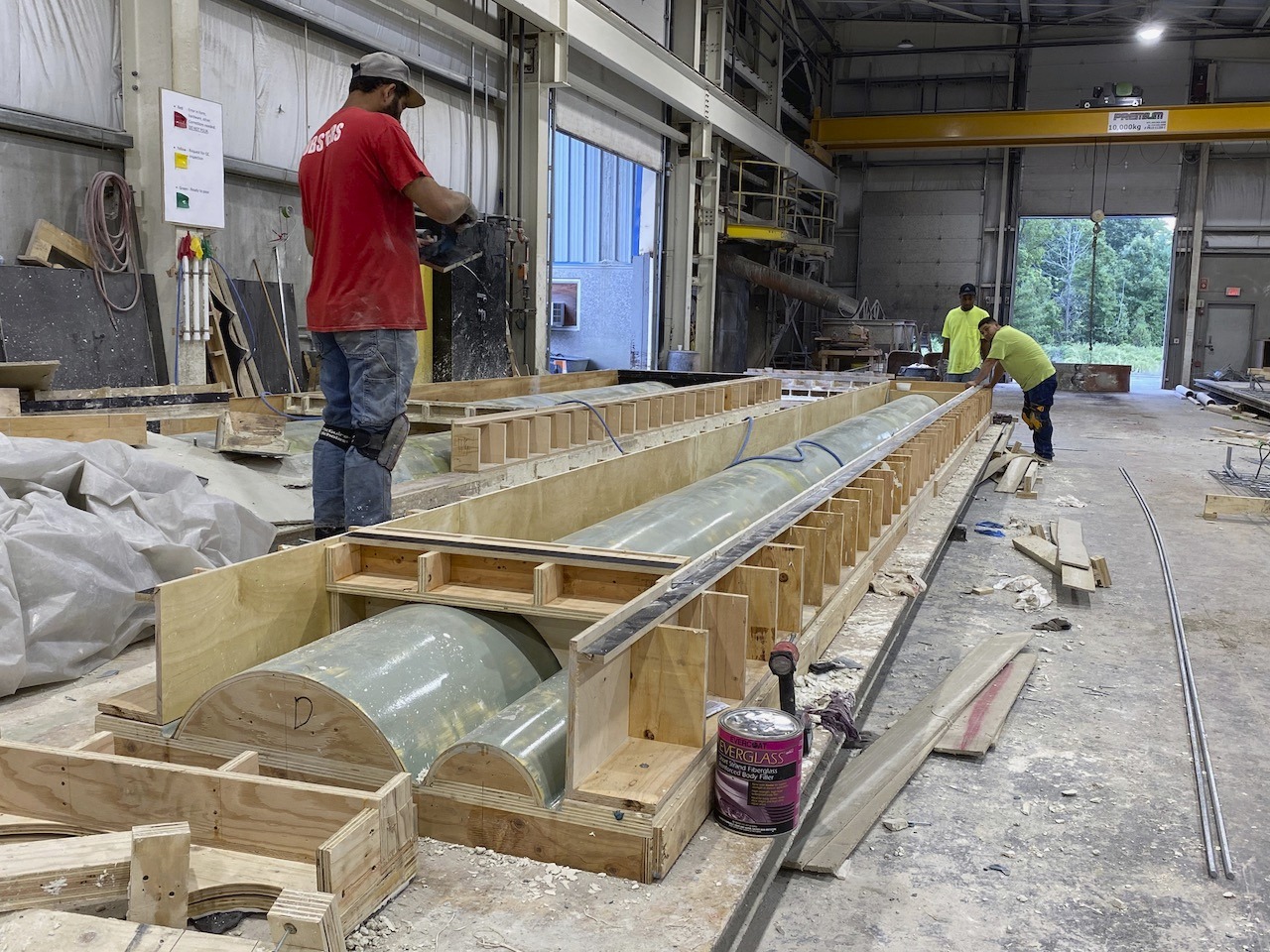
These custom precast facade pieces were produced panel by panel nearby
This building was designed to make a very intentional departure from the tall glass tower typology, ensuring a different kind of experience of a tall building at the pedestrian scale and the skyline scale for Boston
Kyle Richard, AIA, Sasaki project architect
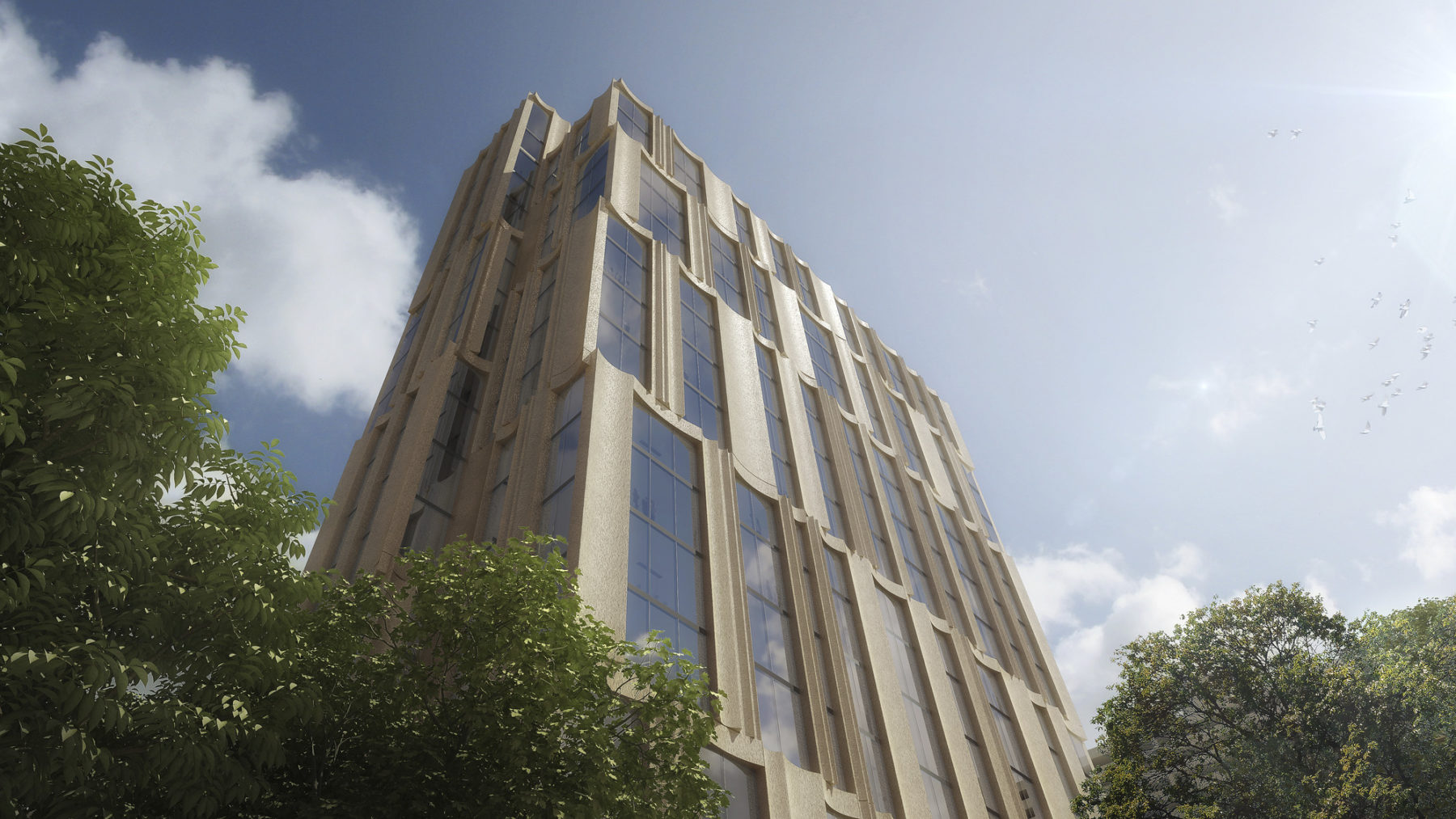
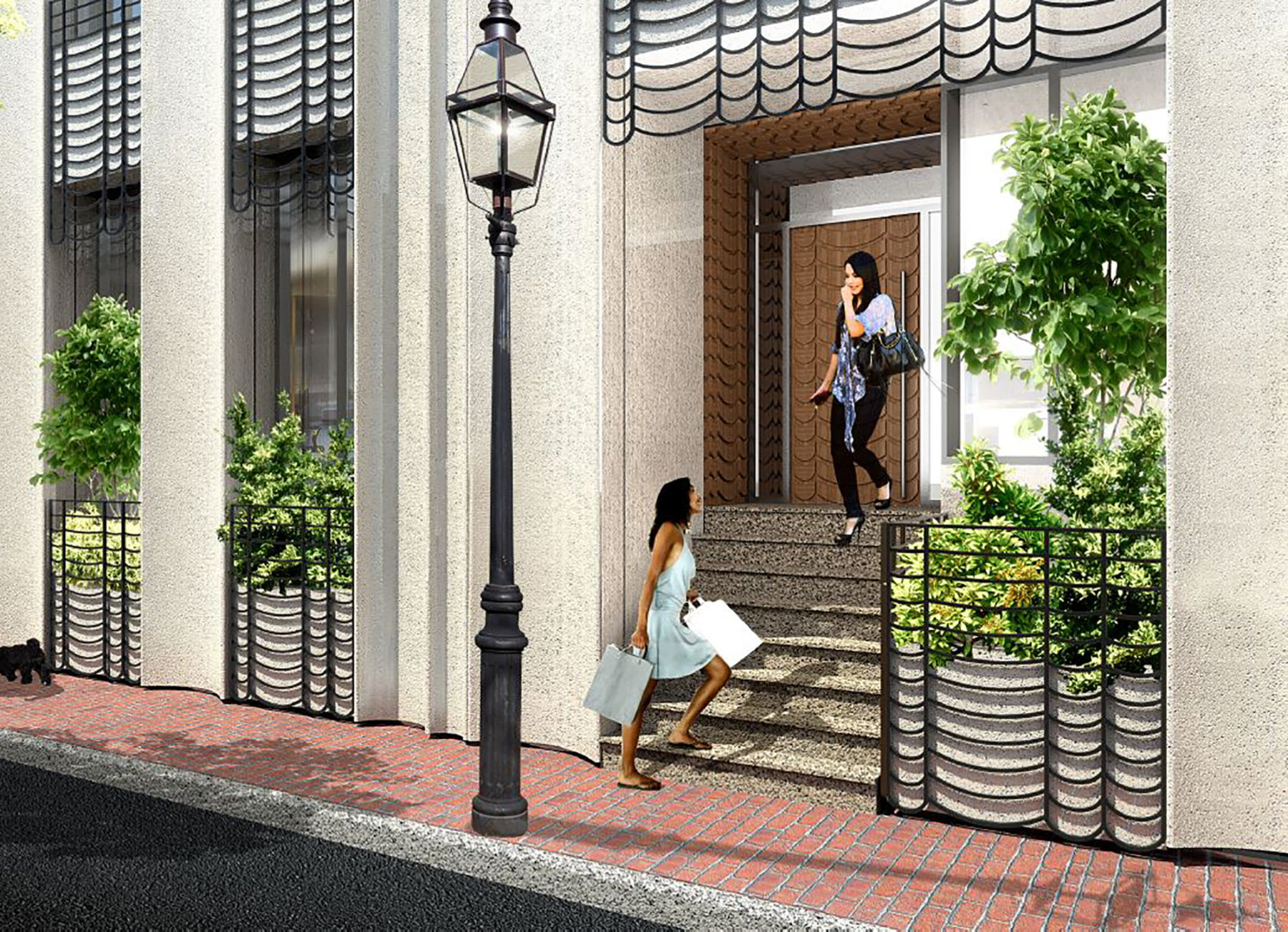
We gave careful attention to ensuring there is no 'back' of the building; instead the ground level experience is human scaled and welcoming on all sides
Kevin Lee, Sasaki project architectural designer
Sasaki landscape architects are simultaneously working alongside the architectural team on a site design that ensures the building stitches seamlessly into the surrounding streetscape.
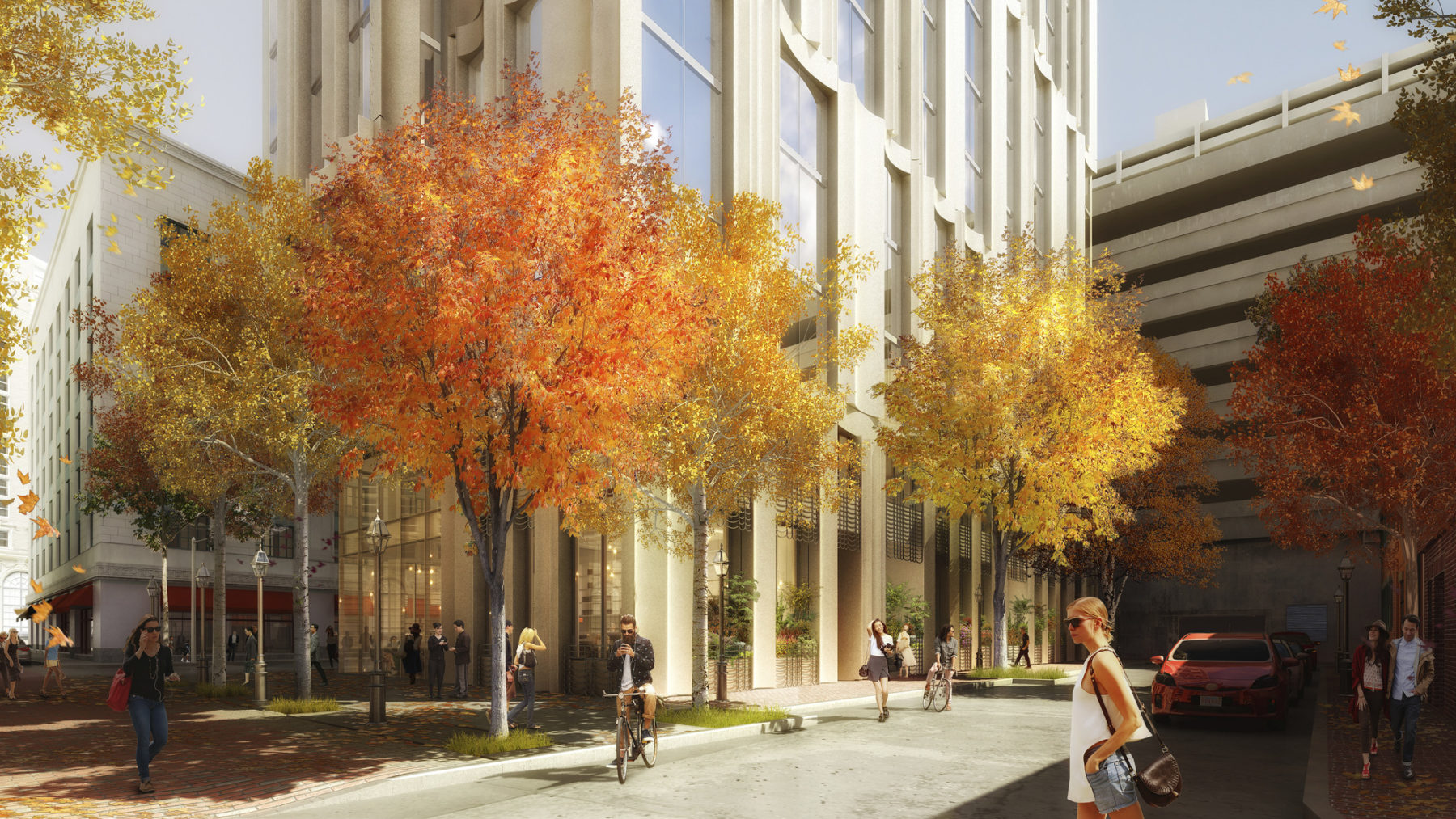
The landscape architecture team preserved as many of the existing trees as possible, which had implications on other material choices since existing paving had to be maintained around several mature trees
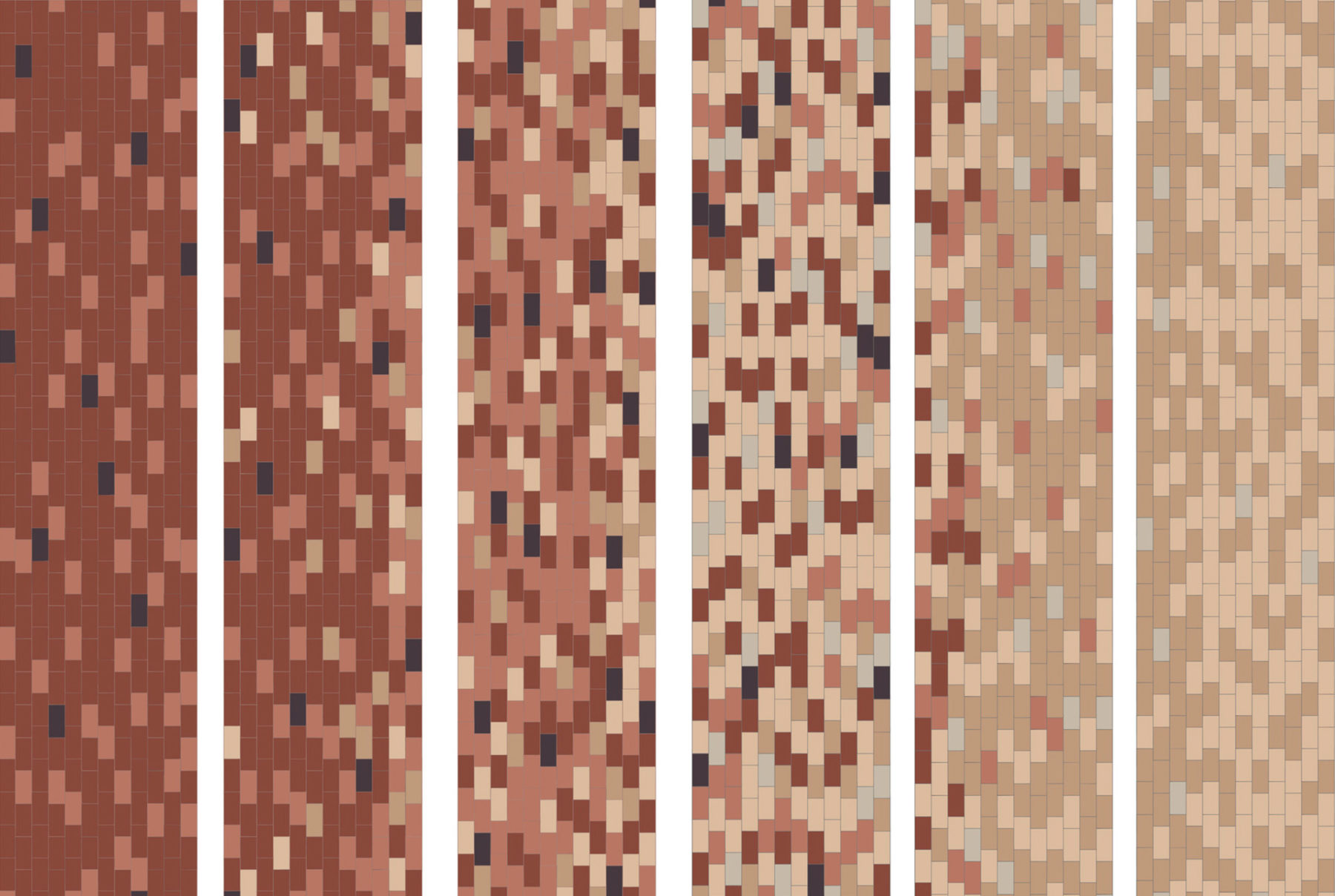
The paving carpet design maintains some of the red bricks that were pulled off of the existing site and blends gradually into newer golden-beige bricks
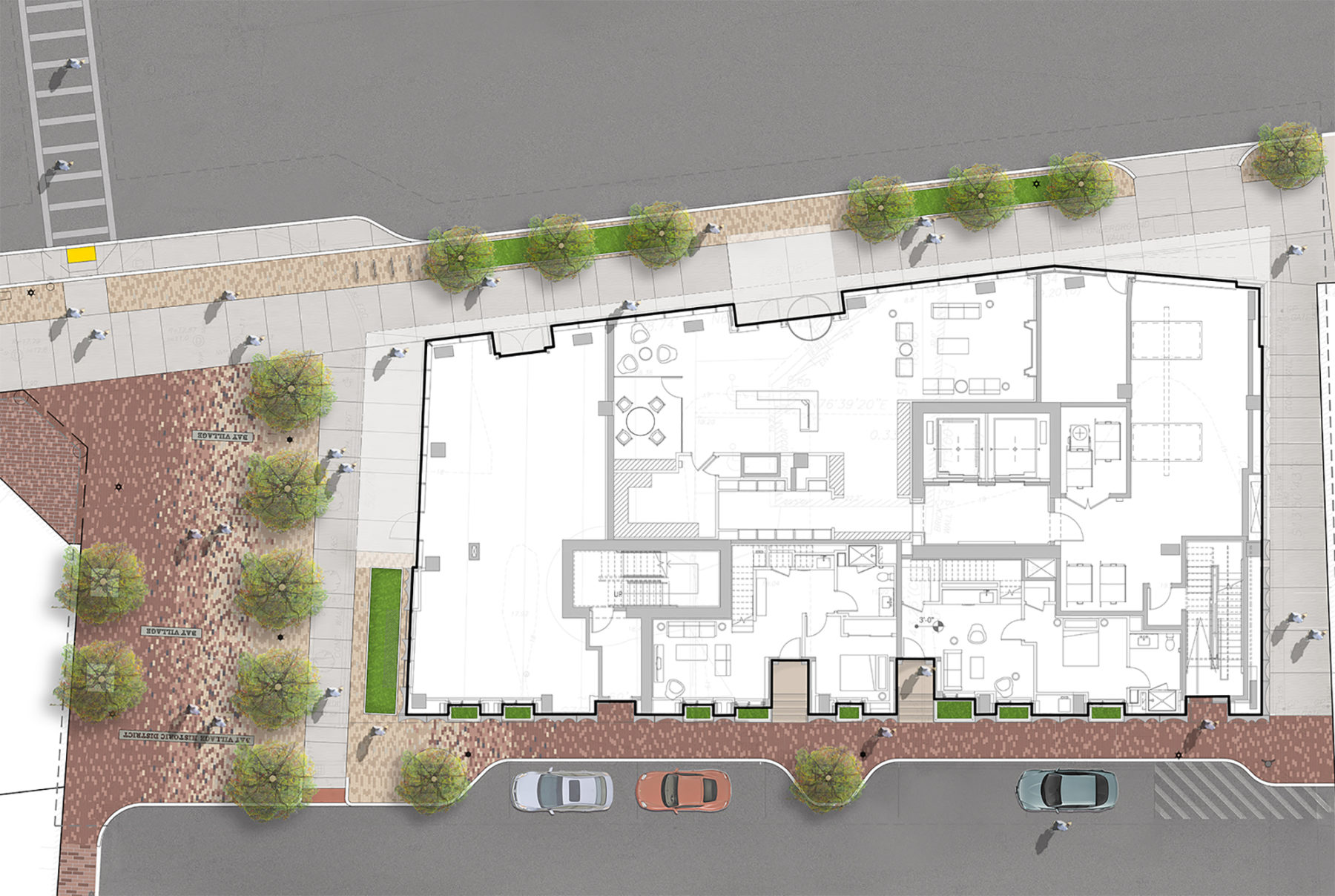
The integration of old and new material starts to blur the boundary of existing and future for the site as the pattern is relayed across the entire plaza
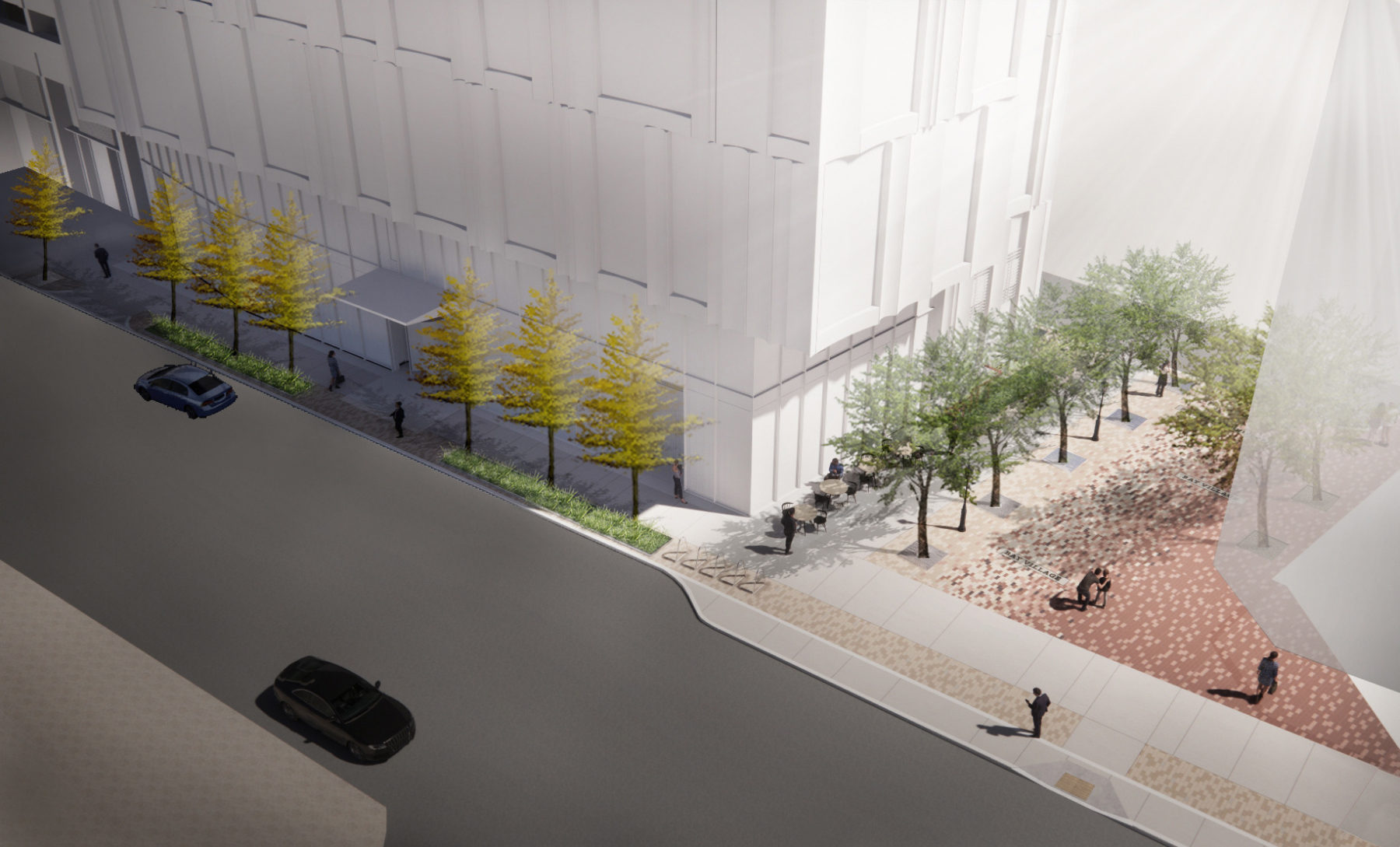
The careful attention to design details and craftmanship from building to site contribute to defining a new blended aesthetic for buildings that straddle old and new in Boston
The landscape architecture team preserved as many of the existing trees as possible, which had implications on other material choices since existing paving had to be maintained around several mature trees
The paving carpet design maintains some of the red bricks that were pulled off of the existing site and blends gradually into newer golden-beige bricks
The integration of old and new material starts to blur the boundary of existing and future for the site as the pattern is relayed across the entire plaza
The careful attention to design details and craftmanship from building to site contribute to defining a new blended aesthetic for buildings that straddle old and new in Boston
In thinking through the design of the paving carpet, we tried to be sympathetic to the existing historical site to the South of the building, while also conveying this kind of modernity of the building on the North side of the volume. That's how we landed on a pixelated carpet weaving together old and new bricks of red and gold.
Philip Dugdale, ASLA, Sasaki project landscape architect
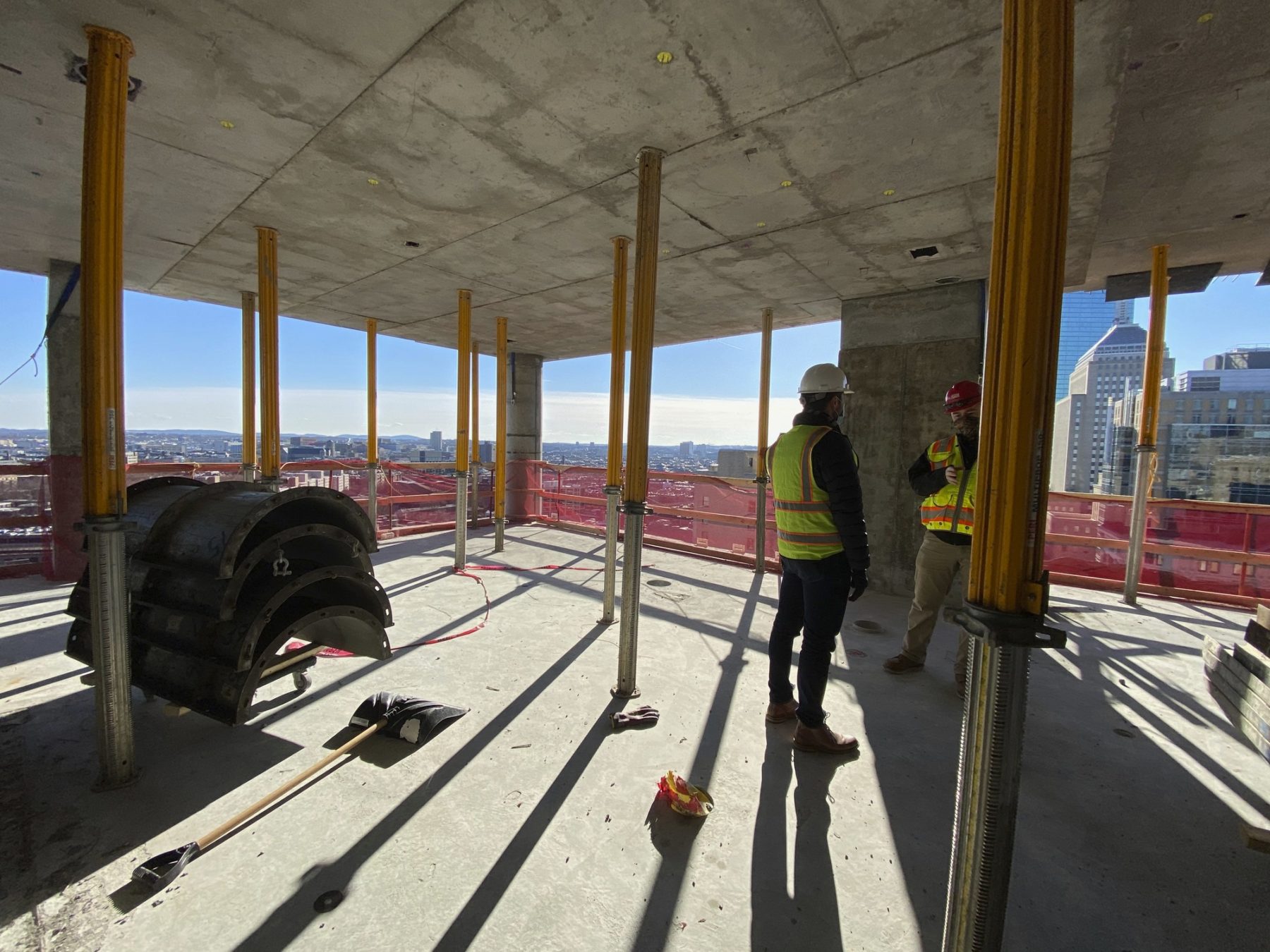
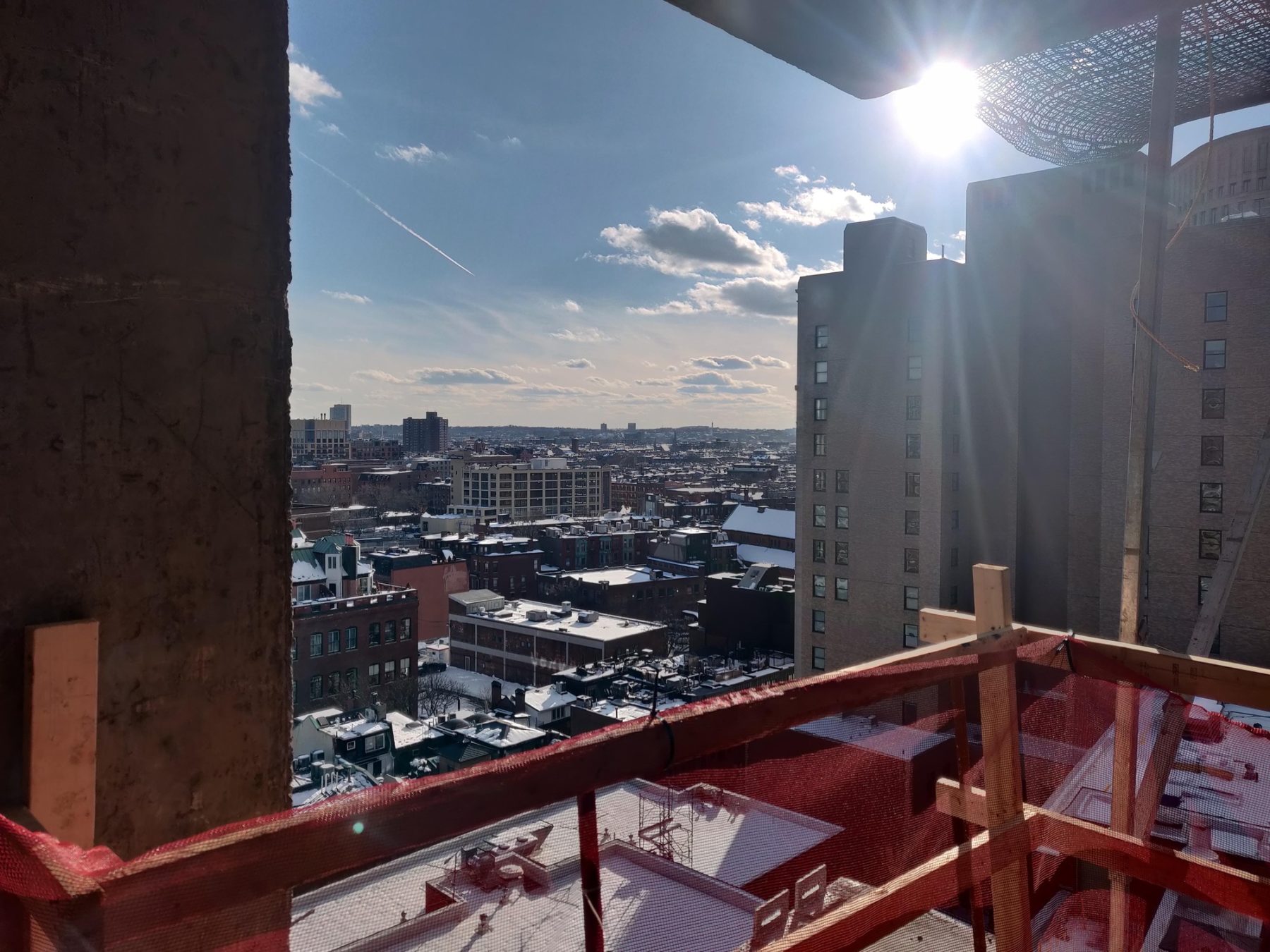
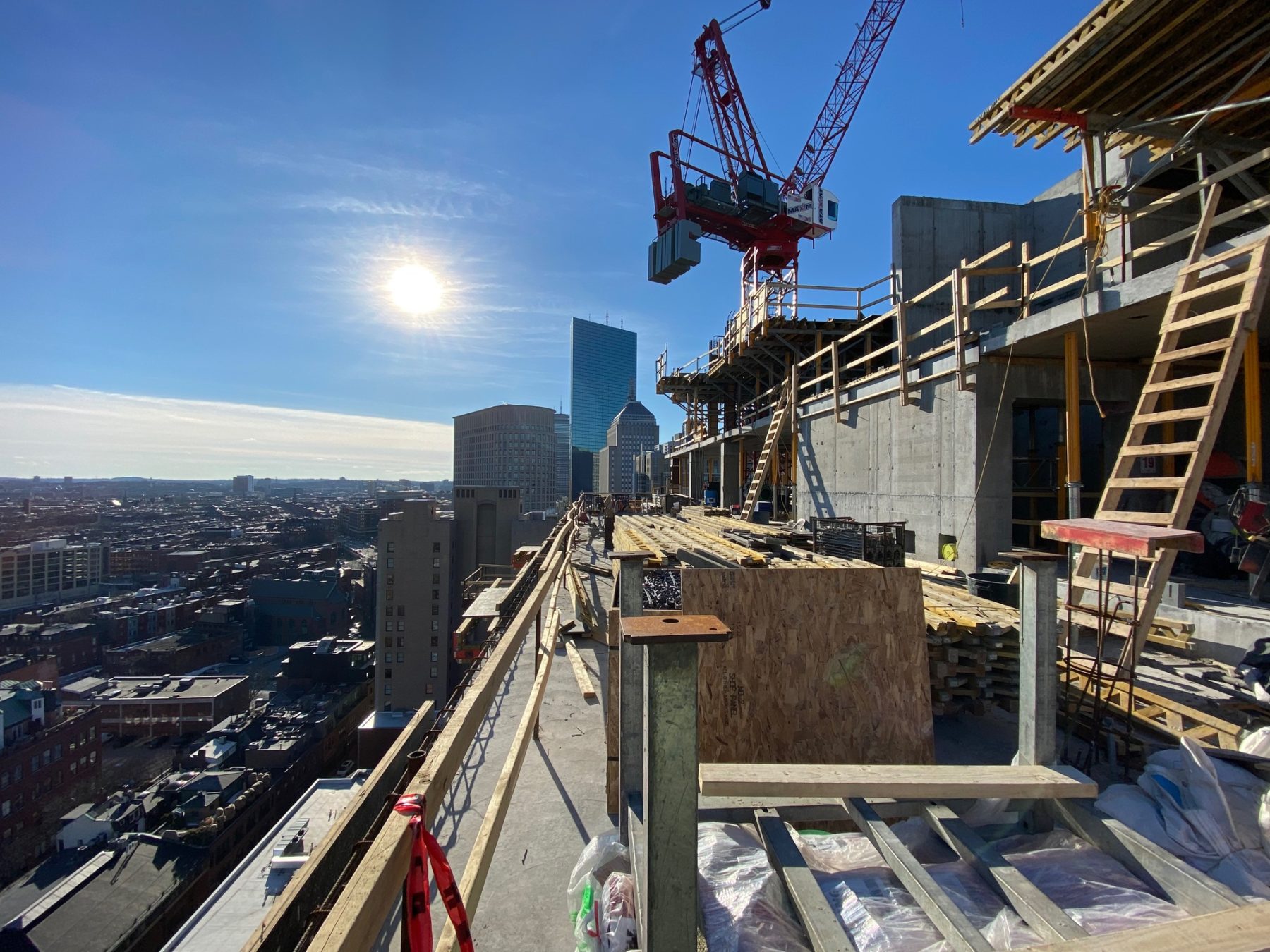
Expected completion: Spring 2022
More updates to come!