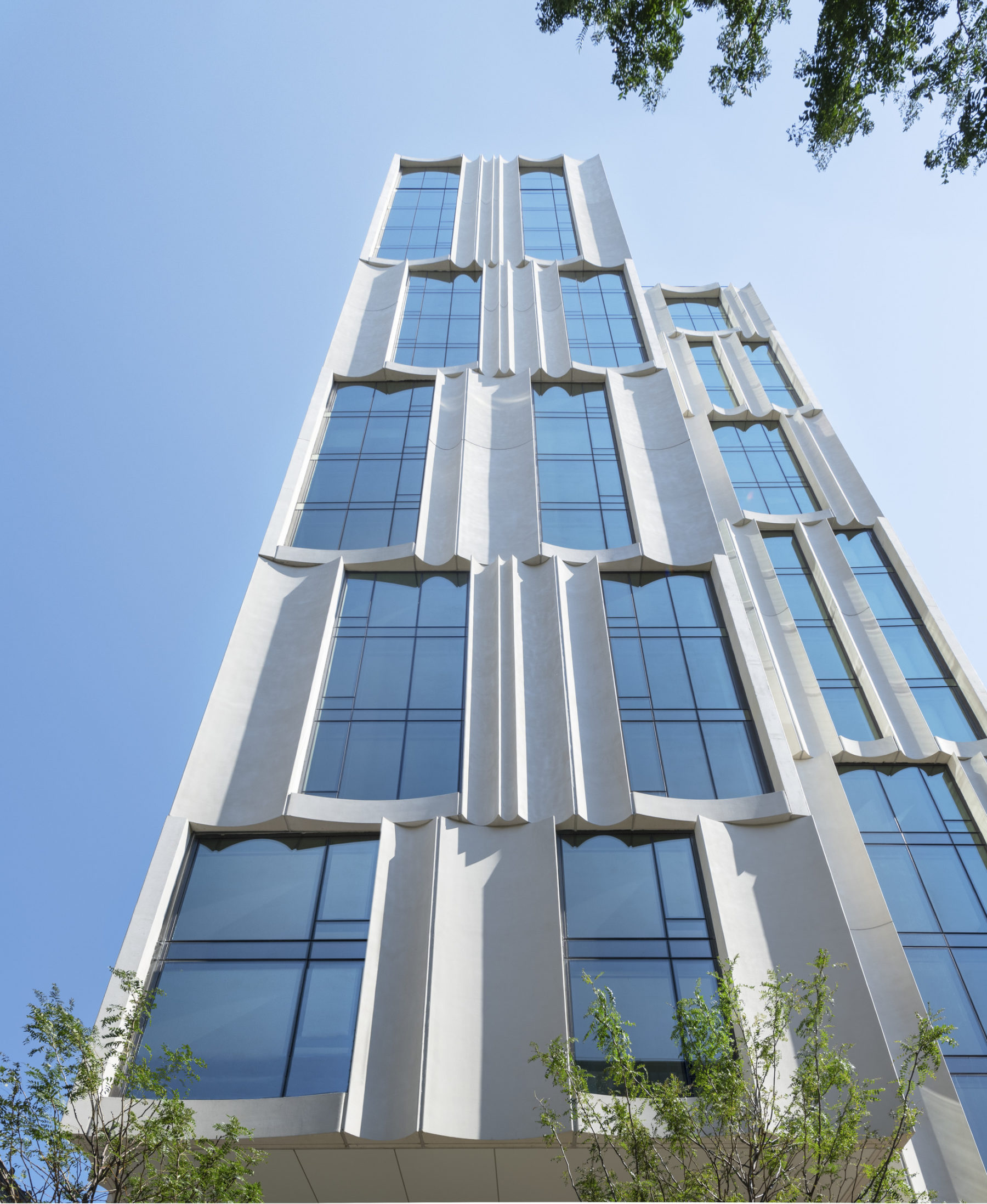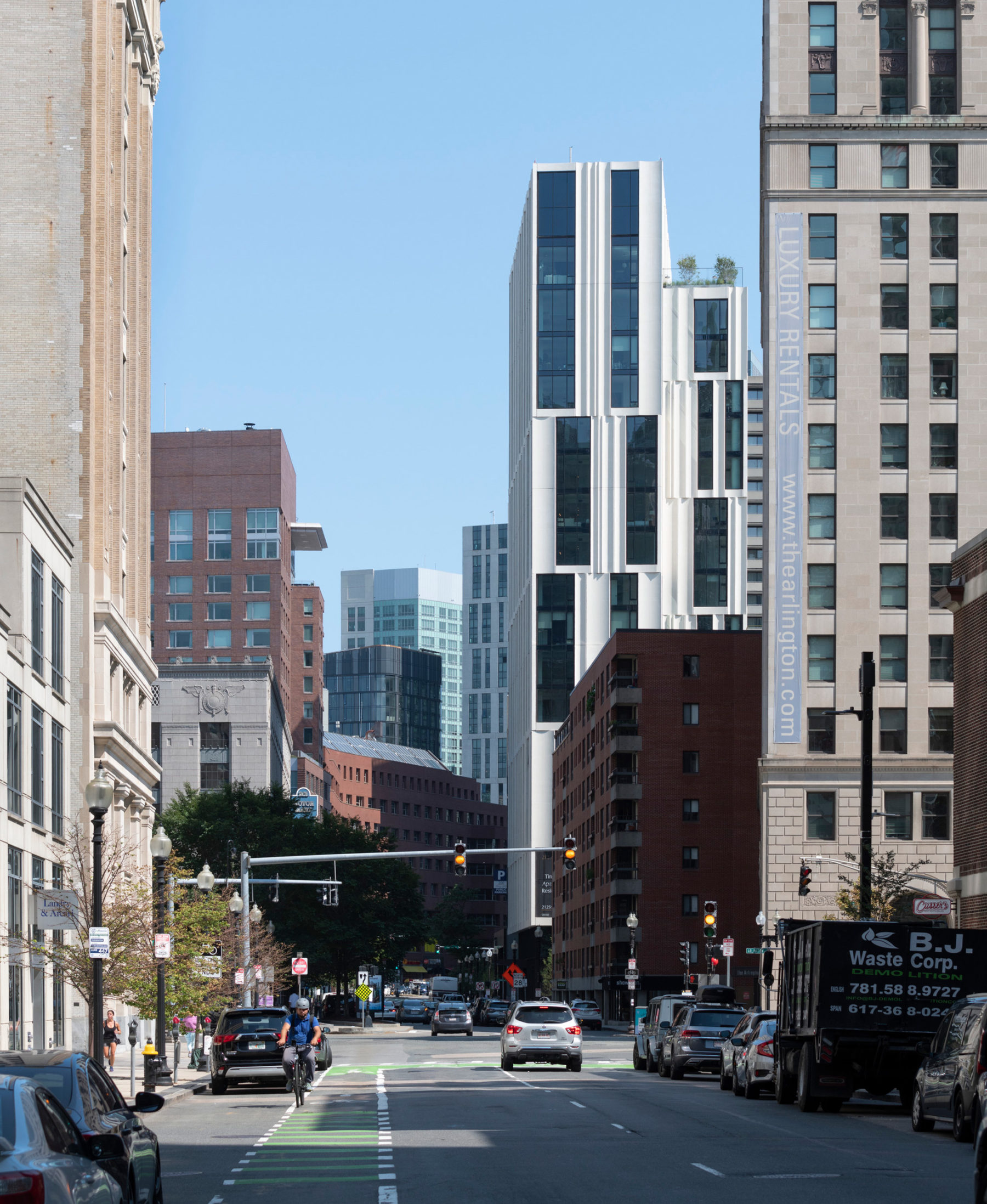212 Stuart Street Facade Nears Completion
Moving away from the more traditional all-glass high rises in the city, Höweler + Yoon and Sasaki bring quality and depth to the building's façade through the unique panel design.
 Sasaki
Sasaki

Sasaki collaborated with Howeler + Yoon Architecture to design 212 Stuart Street, a new 19-story residential tower that weaves together Boston’s high-rise Financial District and lower-scale residential Bay Village.
The project has been featured in Boston Magazine, Archinect, High Profile, New England Real Estate Journal, Banker & Tradesman, The Architect’s Newspaper, and ReBusiness Online.
“Once a parking lot, the space now offers new housing in a spot that straddles the line between the bustle of Back Bay and the more residential feel of Bay Village,” says Boston Magazine.
High Profile also emphasizes the project’s connective feel. “The development acts as a new neighborhood anchor, with its plaza connecting to a series of small plazas and streetscapes that connect Statler Park, Lincoln Square, and the Boston Common.”

The building’s narrowed façade pattern mirrors the façades of its taller neighbors
“Inspired by classical architecture with a contemporary interpretation, 212 Stuart St.’s fluted facade is moderated by street-level townhomes that integrate into the existing streetscape,” says New England Real Estate Journal. Gary Kerr, managing director, development at Greystar, told the Journal, “212 Stuart St. is a groundbreaking addition to Boston’s skyline, ready to meet the evolving needs of current and future residents with best-in-class amenities.”
Moving away from the more traditional all-glass high rises in the city, Höweler + Yoon and Sasaki bring quality and depth to the building's façade through the unique panel design.
Construction on the new Bay Village residential tower by Höweler + Yoon and Sasaki is moving along quickly
This new residential tower, designed by Höweler + Yoon Architecture and Sasaki, is located in the historic Bay Village neighborhood in downtown Boston