Meet the Framework Plan: A Flexible Master Planning Approach
As context and constraints evolve in a university setting, it’s important to have a structural understanding of how decisions will be made
 Sasaki
Sasaki
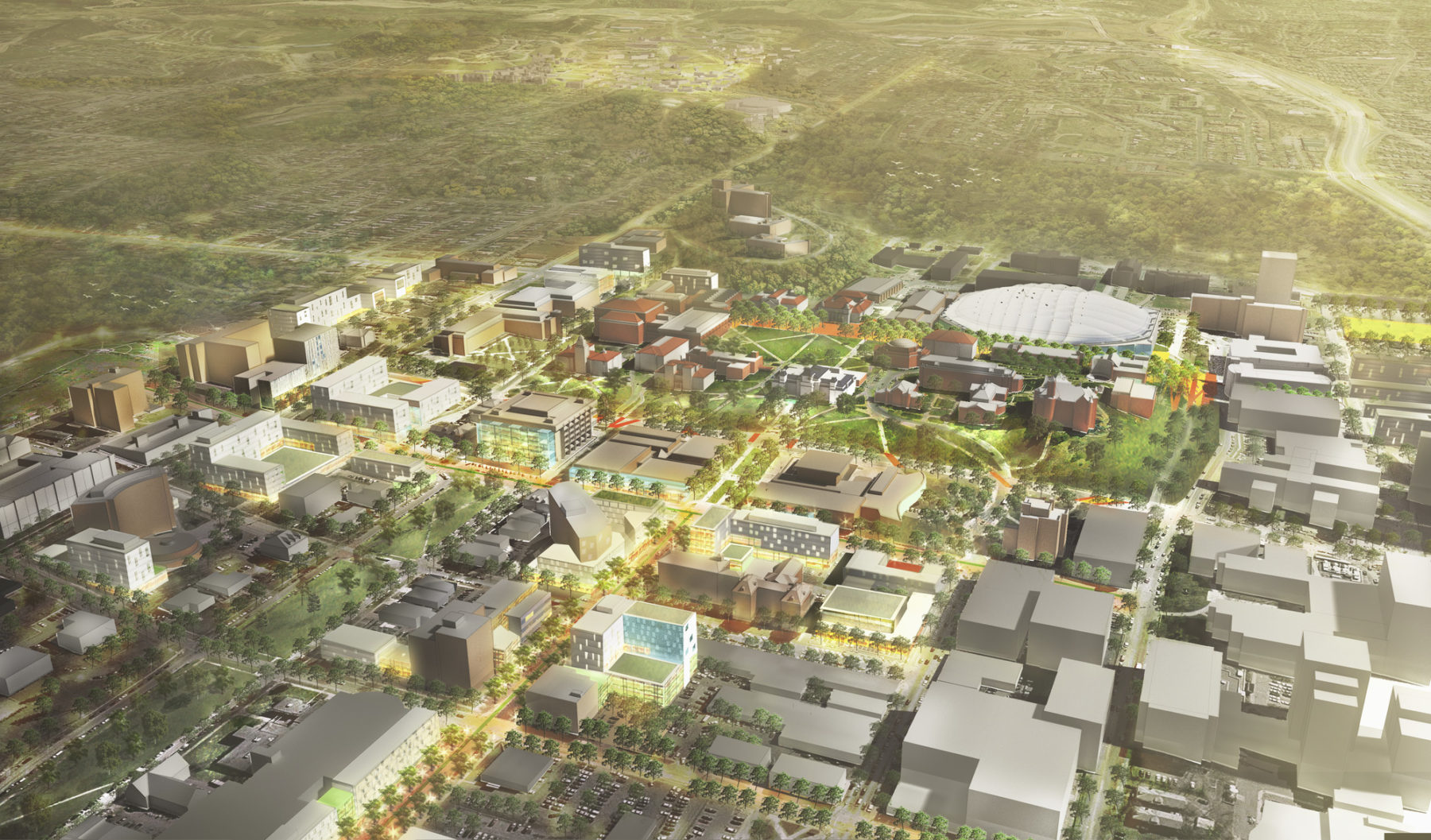
Syracuse University’s campus is what one often envisions when thinking of an esteemed American university.
A long row of grand buildings, known as the Old Row, has all the characteristics of the ideal campus: ivy covered walls, castle-like turrets, pristine marble stairs lined with ornate wrought-iron rails, and a lush green lawn. Affectionately known as the “Campus on the Hill” due to its hilltop location, Syracuse’s campus certainly lives up to the school’s motto: “Knowledge crowns those who approach her.”
When it was founded in 1870, many campuses were designed to be beacons of democratic education. Like at Syracuse, universities were often located on a hill, and had monumental buildings in formal green spaces that conveyed the values of academia such as scholasticism and civic virtue. These are some of the most iconic, and beloved spaces, associated with universities to this day. In fact, the Old Row is considered by faculty, students, and alumni to be the heart of Syracuse’s campus.
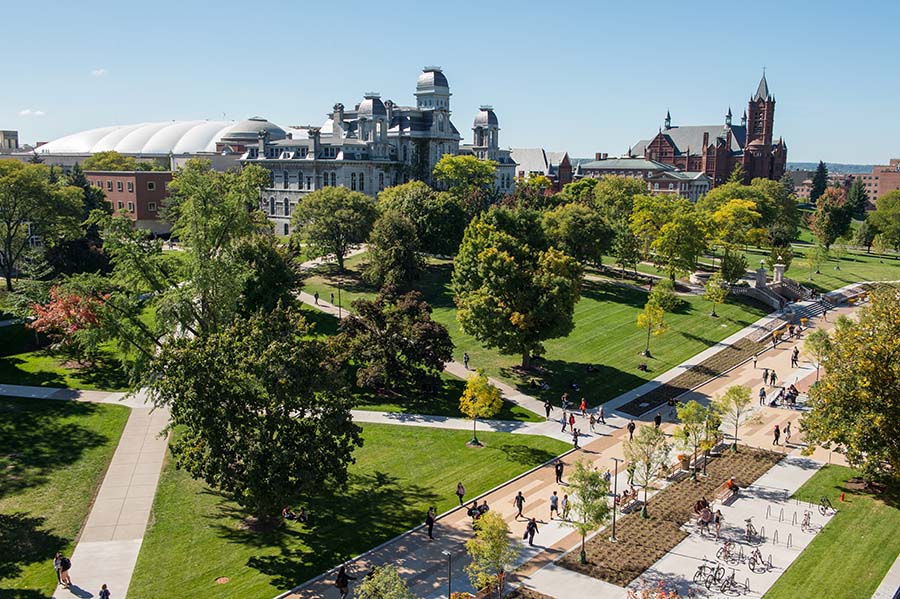
The historic Old Row and the Einhorn Family Walk
Since the original design of the Campus on the Hill, Syracuse has grown into a much larger campus with an eclectic mix of architecture and buildings. Simultaneously, Syracuse’s student body has continued to diversify, in large part due to the university’s long-standing commitment to accessible and equitable education. In fact, since its founding in 1870, Syracuse has always been open to all regardless of gender, ethnicity, or culture, and is known today for its significant commitment to admitting and supporting a truly diverse student body.
The Sasaki design team and the Syracuse Board of Trustees had the future of the Campus on the Hill in mind when they began work on a new Framework Plan for the university. Acting as a guide for the campus’ development as the university evolves, the Framework Plan imagines a campus that acts as a catalyst of diverse, inclusive, accessible, and academically rigorous student experience.
Key to the Framework Plan’s vision is that all parts of the campus are learning environments—from the classroom to the quad. Sasaki designers recommended reinvigorating the center of campus and expanding outward from it by concentrating more academic uses in the academic core, creating new mixed-use residential areas to the south of campus, and connecting key locations with open, civic spaces. Sasaki principal Dennis Pieprz, Honorary ASLA, explained, “The Framework Plan’s vision embraces and builds off of the historical sections of campus to energize the places that are central to Syracuse’s integrated campus and evolving identity.”
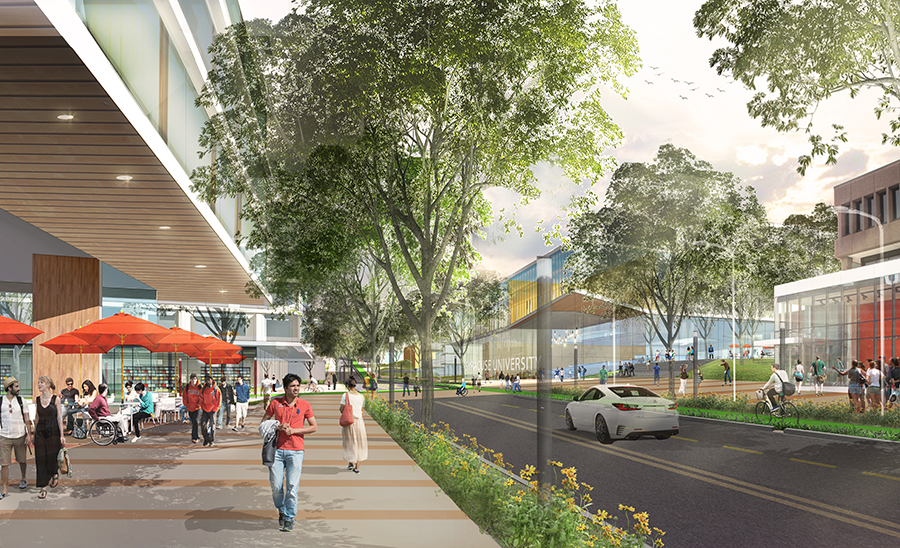
Flexible outdoor spaces and transparent building facades encourage collaboration and interaction between students and faculty
Similarly, the Framework Plan recommended relocating a significant portion of Syracuse’s housing stock closer to the central campus, creating a new mixed-use district that integrates housing, retail, and academic space. Called the Campus City Community, the area will act as a bridge between the campus and the city of Syracuse, opening up opportunities for students, faculty, and staff to create meaningful relationships with the school’s home city.
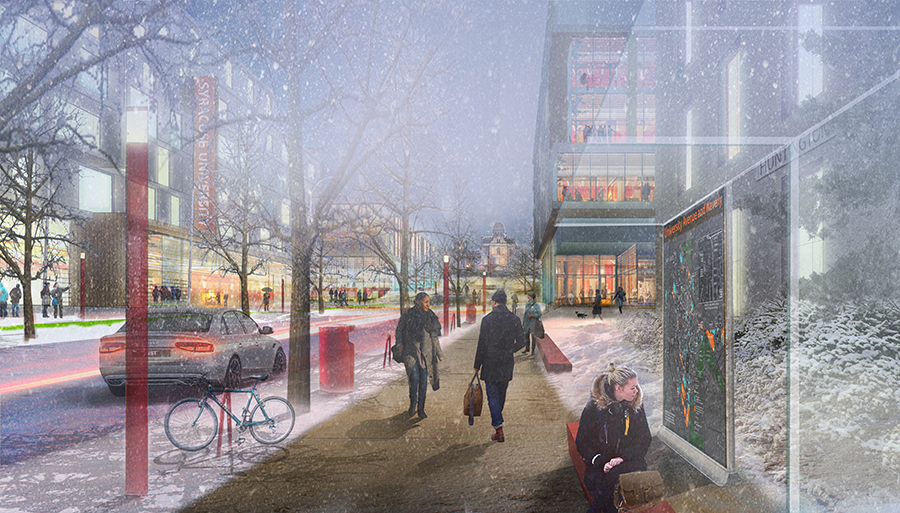
The vibrant Campus City Community connects the historic portions of the campus to the city via mixed-use development, and acts as a prominent and visible entrance to Syracuse’s campus
Sasaki designers located the National Veterans Resource Complex (NVRC), a public-private partnership that facilitates research, programming, and offers resources for veterans at Syracuse and across the country, within the Campus City Community. The institution’s new building is being designed by SHoP Architects, and is expected to be complete in spring of 2019. Bringing the NVRC, with its innovative and forward-thinking model, into the Campus City Community, is a strong signal of Syracuse’s commitment to creating a campus that connects and cultivates a diverse and engaged student body.
Building off of the traditions of the Campus on the Hill, the Framework Plan recommended a rich network of civic campus spaces to aid connectivity, accessibility, and flourishing student life. To knit campus buildings together and to connect to the outside the campus, the Sasaki team called for the creation of three promenades as the major organizational system of the Framework Plan. “The physical framework of the three promenades is a direct expression of the university’s mission to create a dynamic 21st century campus, while at the same time preserving Syracuse’s history and identity,” said Sasaki principal Mary Anne Ocampo.
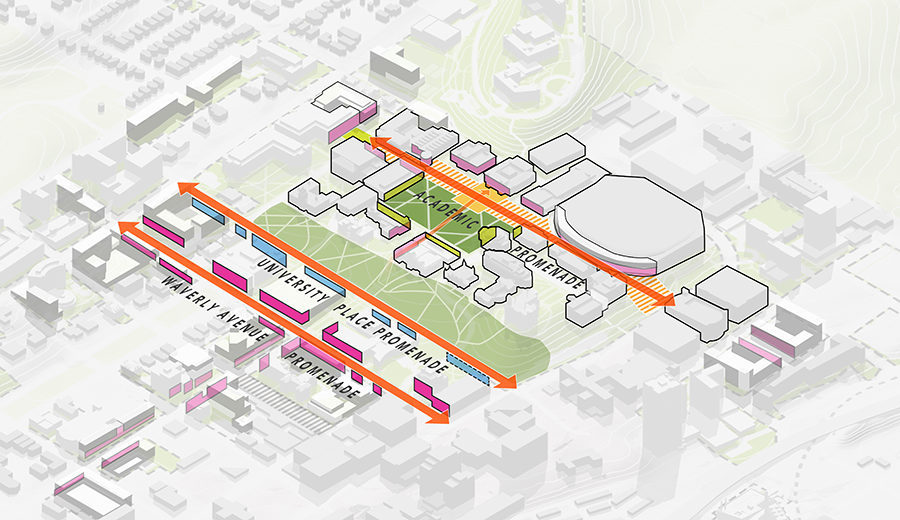
Located in key areas of campus, the three promenades foster connectivity and accessibility throughout the campus as a whole
The first of the three promenades to be built, the Einhorn Family Walk, opened this fall only eight months after Sasaki designers began working. “For the University, the Einhorn Walk much like the NVRC represented resolute commitment to transformation. They wanted to implement critical aspects of the plan that would immediately have transformative impacts on the campus. And they have,” added Sasaki principal and architect Vinicius Gorgati, AIA, LEED AP.
Replacing what had previously been a car-dominated street, the Einhorn Walk connects the historic Old Row with the New Row, a line of newer student services buildings, through a dynamic and vibrant public space. “We wanted to build a celebratory space where student life could flow out of the classroom—a space for creativity, conversation, and collaboration,” Sasaki principal Gina Ford, ASLA, said of the design.
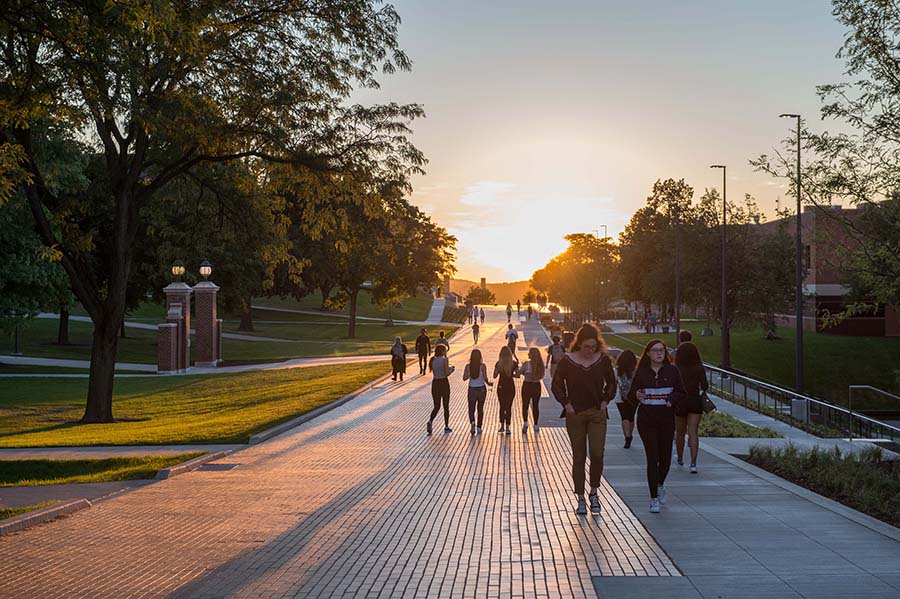
Even though it opened in the fall, the Einhorn Walk has already become a popular gathering place for student groups hosting events, students and professors chatting after class, and long lunches
Six auxiliary terraces, thought of by the design team as outdoor ‘rooms,’ are located at key points on the Einhorn Walk, allowing students to sit, study, or take a moment to appreciate views of the Old Row. With student input on full-scale mock-ups built entirely in the Sasaki Fab Lab with 3D printers and a CNC machine, designers are currently creating custom-made benches, tables, and seating for the terraces, to be installed before school begins next fall.
Recognizing that much of Syracuse’s academic calendar falls within Upstate New York’s harsh winter months, the Einhorn Walk is designed to be comfortable even as temperatures drop. “We wanted the Walk to be a place where students could enjoy and appreciate the landscape as much as possible, not have to hurry from one place to another,” said Sasaki Landscape Architect Susannah Ross, ASLA. “So we located the walk and gathering spaces to get as much sun as possible, and chose wood for seating instead of stone so it wouldn’t be as cold when temperatures dip.” The University also installed a heated paving system at key crossings and areas of the terraces, to facilitate snow melt and improve walkability.
Connecting to the Framework Plan’s goal to create inclusive spaces on campus, the Einhorn Family Walk improves the accessibility of what had previously been a hilly street. Designers evened out the slope of the Walk, and created level, accessible terraces with places for wheelchairs to sit, allowing all members of the Syracuse community—regardless of their physical ability— to enjoy the promenade.
The idea behind the Einhorn Family Walk aligns closely with the spirit of the oldest and most beloved spaces on Syracuse’s campus. Civic spaces—both old and new—bring people together in a shared experience of space. Still, the design of the Einhorn Family Walk recognizes that Syracuse has evolved and grown since 1870. A flexible and accessible public space welcomes and celebrates a diverse and engaged student body, aligning the physical Campus on the Hill with its 21st century ideals.
As context and constraints evolve in a university setting, it’s important to have a structural understanding of how decisions will be made
Our Caitlyn Clauson and John McKnight, Dean of Institutional Equality and Inclusion at Connecticut College, penned an article in SCUP Journal on the history of campus diversity initiatives, and how designers and administrators alike can create a welcoming and inclusive campus environment