Celebrating Accessible Design at Boston City Hall Plaza
Sasaki talked with Boston’s Disability Commissioner Kristen McCosh about the universal accessibility of the new plaza design
 Sasaki
Sasaki
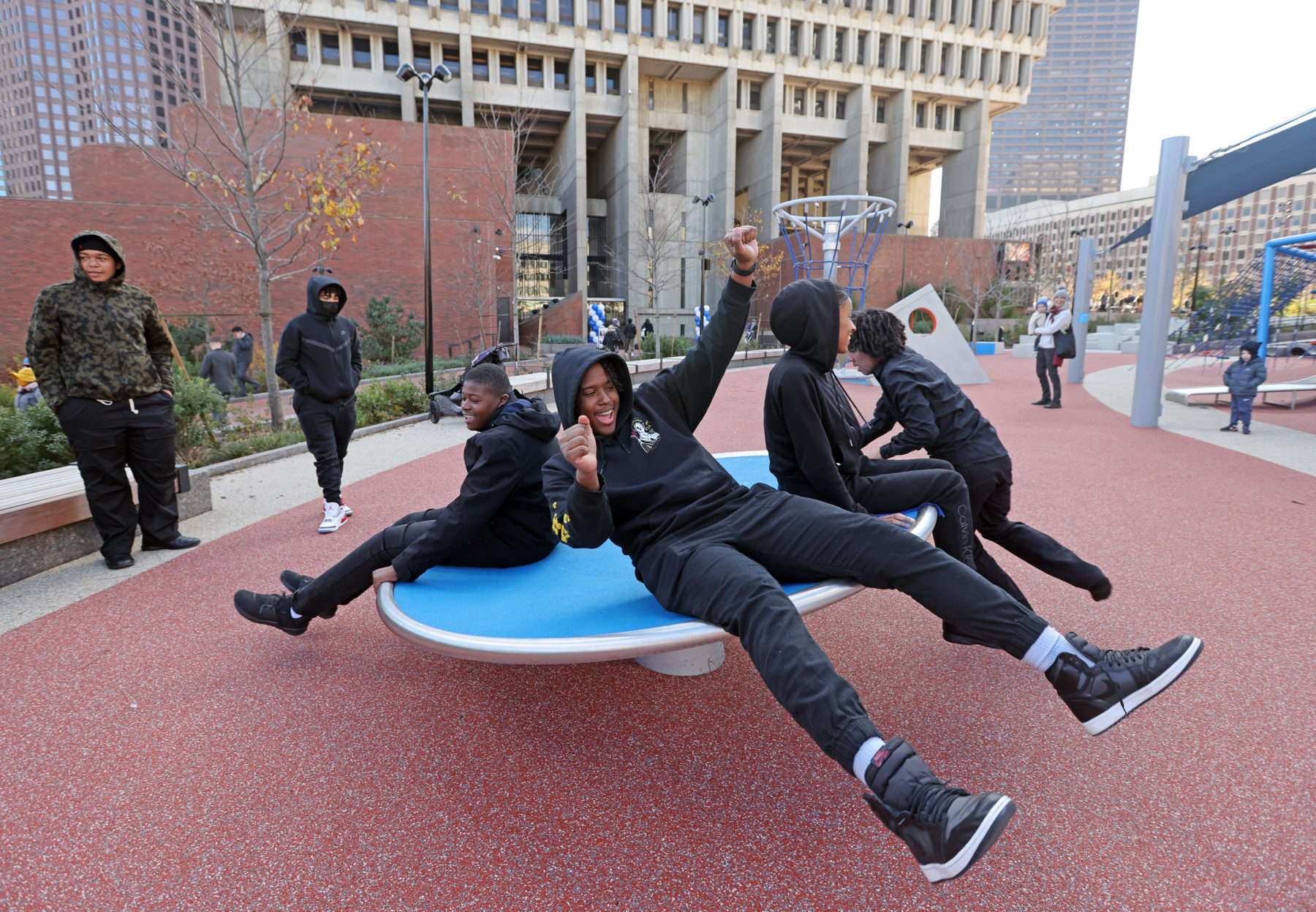
A transformed Boston City Hall Plaza reopened to the public on November 18 to music, speeches, confetti, and many rides down the new playground’s popular slide.
Sasaki partnered with Shawmut Design and Construction and Skanska to implement the City of Boston’s vision of an inclusive, welcoming front yard for downtown Boston. Bostonians had mixed feelings about the old Plaza since its construction in the 1960s. On one hand, it was a centrally-located open space that was large enough to host important civic and cultural events. On the other, it was colloquially known as the “red tundra”– vast, barren, imposing, and inaccessible to people with disabilities.
City Hall Plaza will now live up to its intended role as the civic heart of Boston. The opening of the Plaza garnered attention from a wide array of local press outlets, including the Boston Globe, NBC Boston, CBS Boston, Boston Herald, The Architect’s Newspaper, WHDH 7News, and Streetsblog MASS.
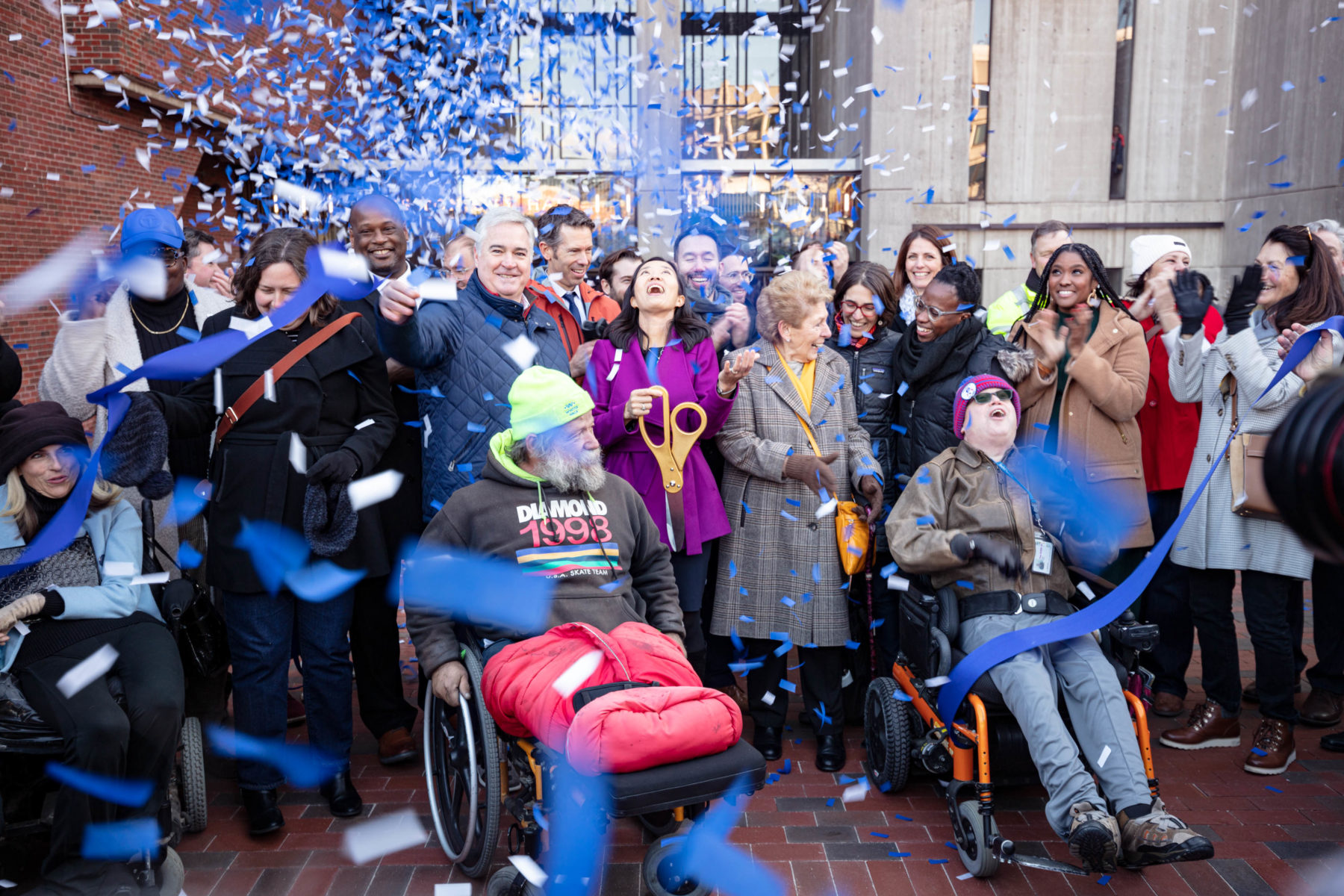
The Plaza’s design was informed by years of public outreach and close collaboration with stakeholders such as the MBTA, whose Government Center T station sits beneath the site, and community advocates such as the Boston Disabilities Commission.
Many new features make the Plaza a more comfortable place to come and stay, rather than just pass through. There are now 3,000 places to sit throughout the space, many with accessible companion seating areas. There are 250 new trees, whose shade will cool the entire Plaza in the summer. A new Civic Pavilion overlooking Congress Street offers public restrooms and an inviting space for indoor events. And the 12,000-square foot playscape with its impressive slide gives families a contained and accessible place to gather.
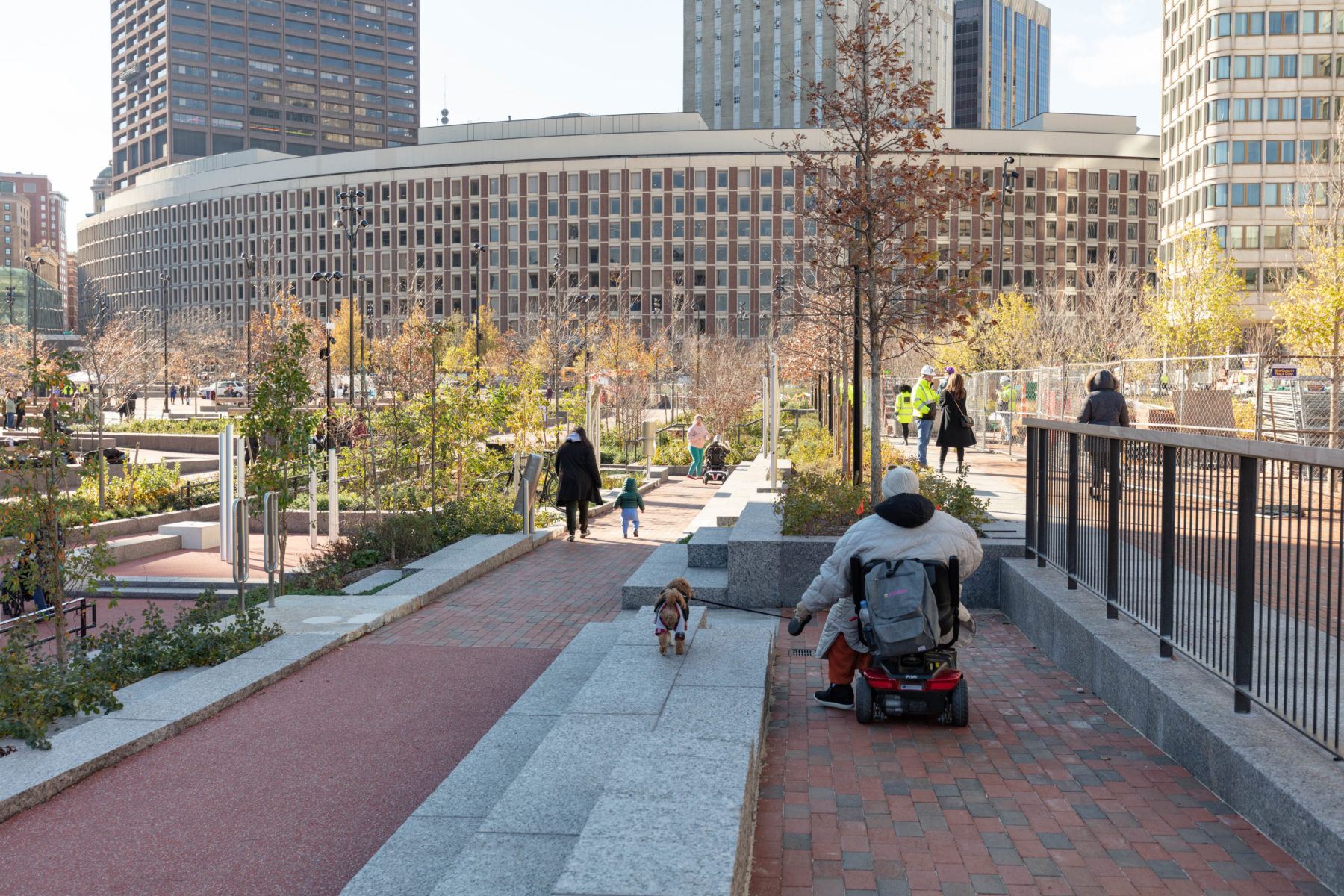
The new plaza has more than 20 times the number of trees and shrubs than it had before. It also now offers 3,000 places to sit, many with accessible companion seating areas.
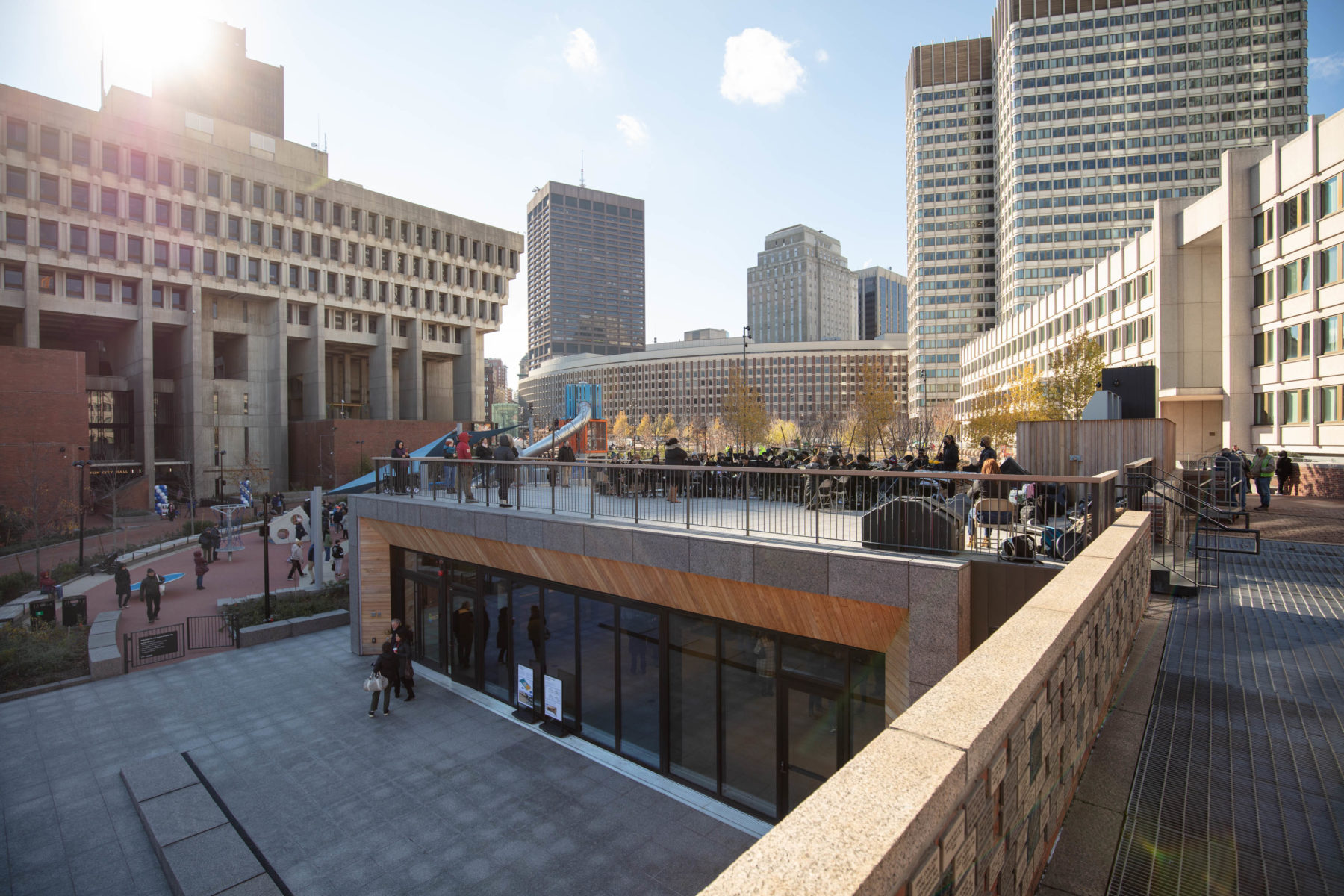
A new Civic Pavilion overlooking Congress Street offers public restrooms and an inviting space for indoor events
In addition to these smaller everyday gatherings, the new design still has a 25,000-person capacity to host the large events for which many remember and love the Plaza.
Grace Agosto, a Boston-area resident and first-day visitor, reflected on her memories of the Plaza and looked forward to making new ones. “We would come here for all the festivals–Puerto Rican festivals, Latin festivals, random concerts,” she said. “It’s great to finally have it open again. It’s really welcoming and really beautiful.”
It’s not just the surface of City Hall Plaza that’s changed–the renovations go deep. Some of the country’s oldest subway tunnels pass right underneath the site, in some places coming within a foot of the top layer of brick. Sasaki worked closely with Shawmut Design and Construction to structurally reinforce these tunnels without interrupting Green Line service at any point during construction. Adding to the subterranean complexity is a new stormwater drainage system that will significantly reduce flooding downtown as climate change brings more severe storms to Boston.
Speaking to grand opening visitors from the new Speakers’ Corner platform in front of City Hall’s main entrance, Sasaki landscape architect Mauricio Gomez explained how the stormwater system also sustainably supports the Plaza’s new plantlife and mitigates flooding. “We capture all the rainwater from this western portion of the site and collect it into a 10,000-gallon underground storage tank right below you. That is then used to supply irrigation for all the vegetation across the entire plaza, and eliminates the need to use City water.”
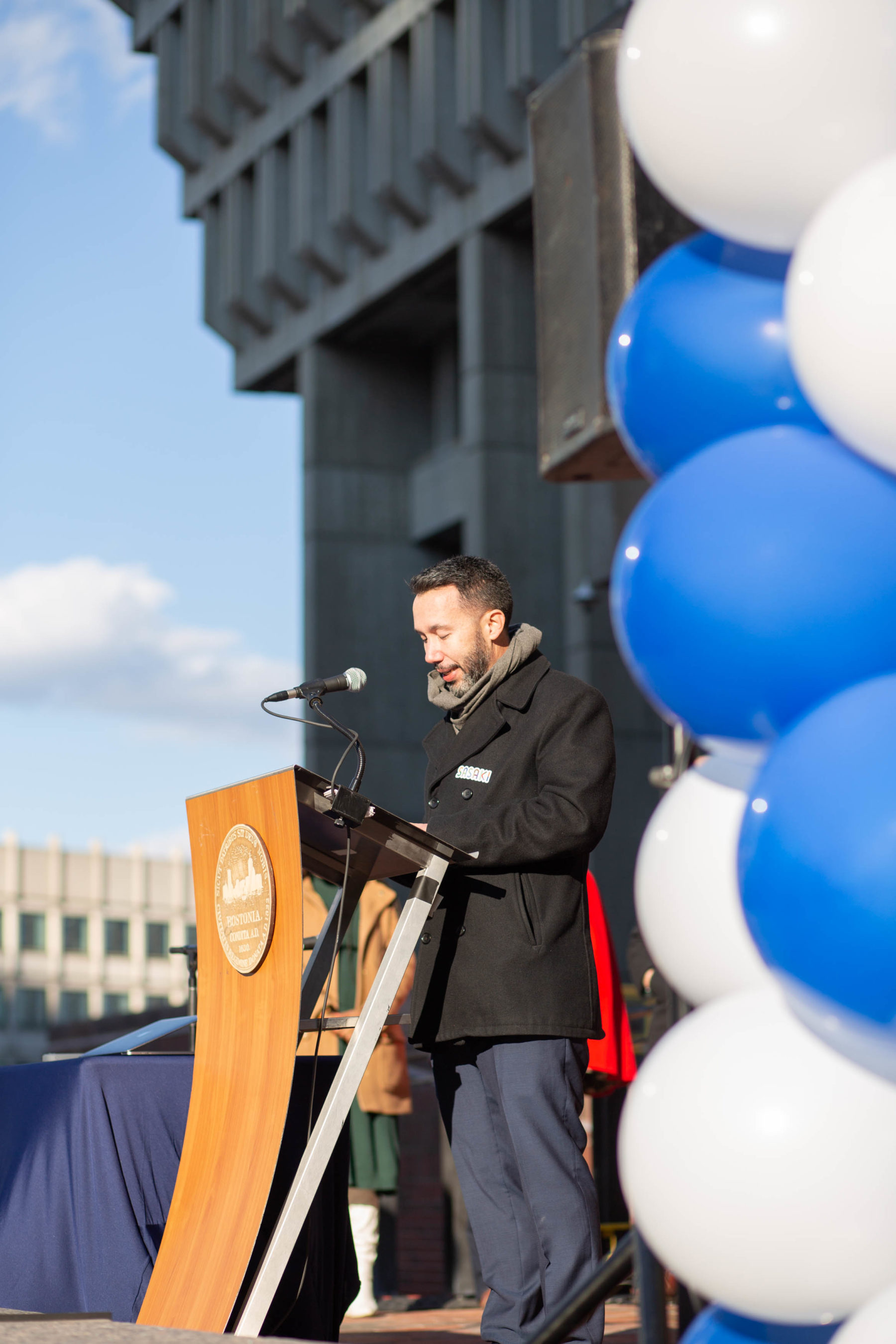
Sasaki landscape architect Mauricio Gomez explained how the stormwater system also sustainably supports the Plaza’s new plantlife and mitigates flooding
Mayor Michelle Wu also took to the podium to speak to the importance of City Hall Plaza’s new design. “The spaces we build are a reflection of our city and our values,” she remarked, “and thanks to these incredible collaborations, we have built something here that embodies our vision for Boston, and builds on the legacies that we inherit from those that came before.”
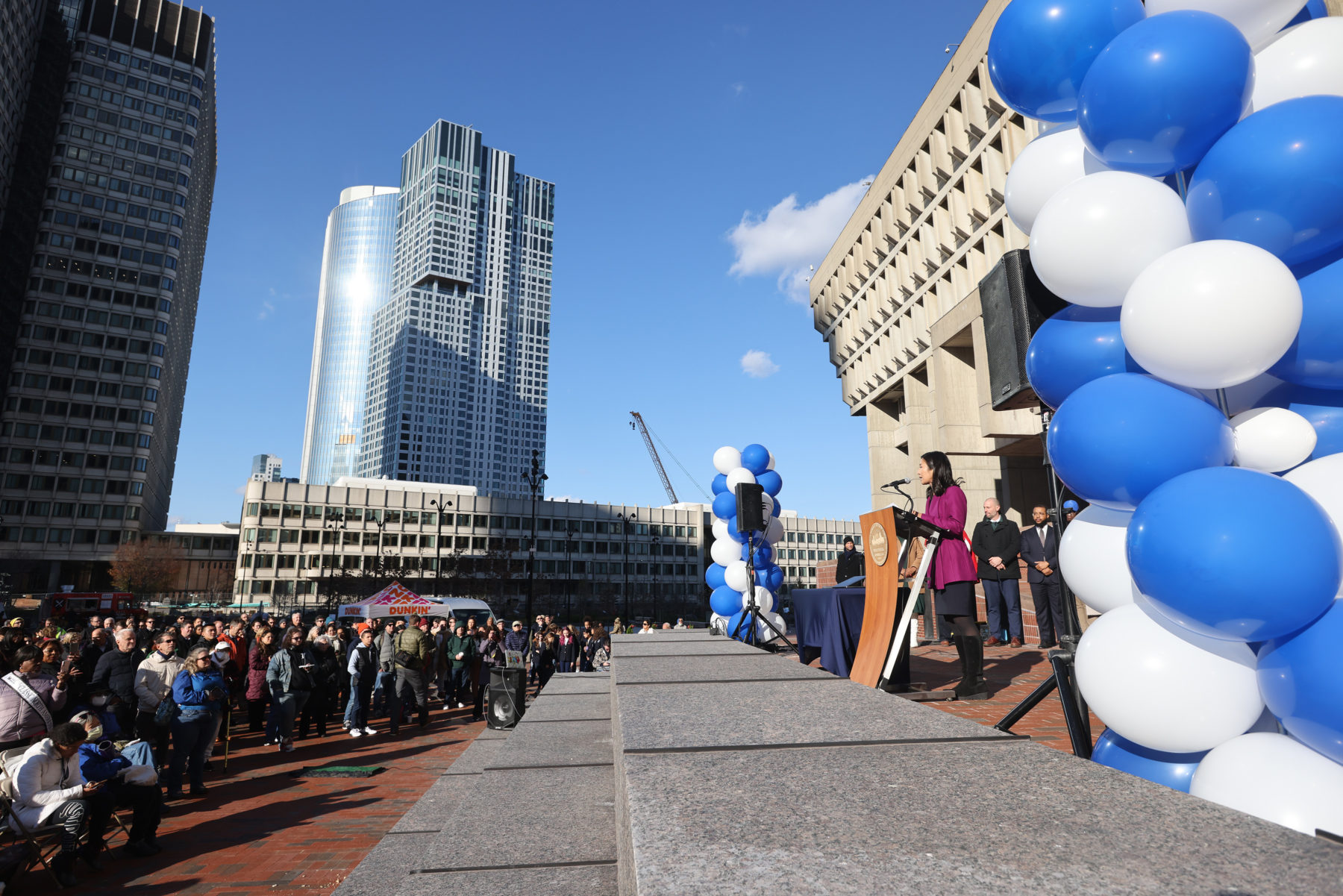
Mayor Wu addressed the crowd from the new Speakers Corner, which integrates into the historic ramping to provide the ideal platform for mayoral addresses, flag-raisings, and other important civic events at the front door of City Hall. When not in use for events, the platform provides comfortable seatwalls from which to observe the plaza. Universal access to the fourth floor terrace is built into the corner. Photo courtesy of City of Boston Mayor’s Office.
“The spaces we build are a reflection of our city and our values, and thanks to these incredible collaborations, we have built something here that embodies our vision for Boston.”
-Mayor Michelle Wu
Other first-day visitors at the grand reopening celebrated the new Plaza’s welcoming design, noting how the addition of greenery, a large playscape, ample seating, and fully-accessible navigation added a human side to the historic space.
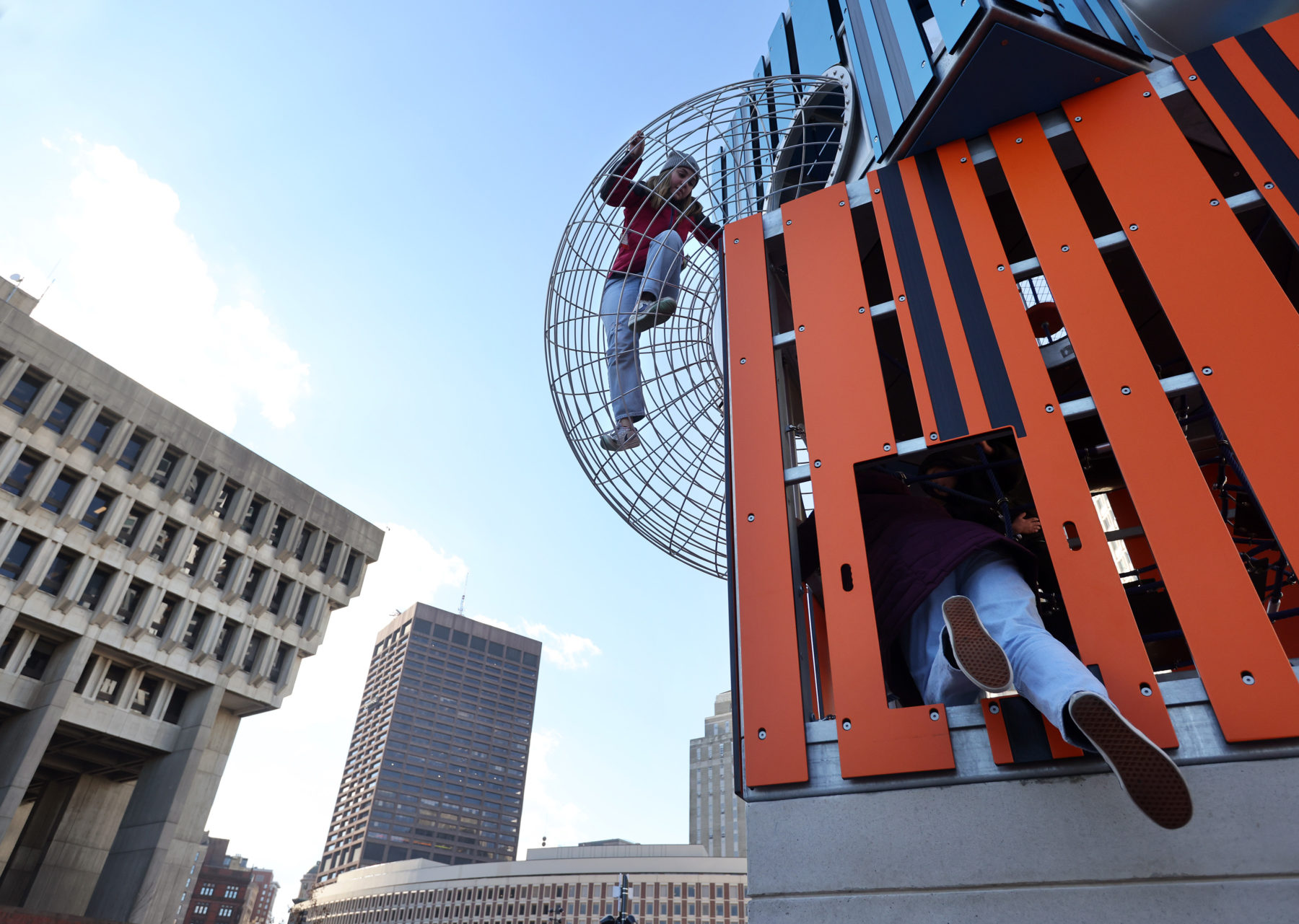
Photo courtesy of City of Boston Mayor’s Office
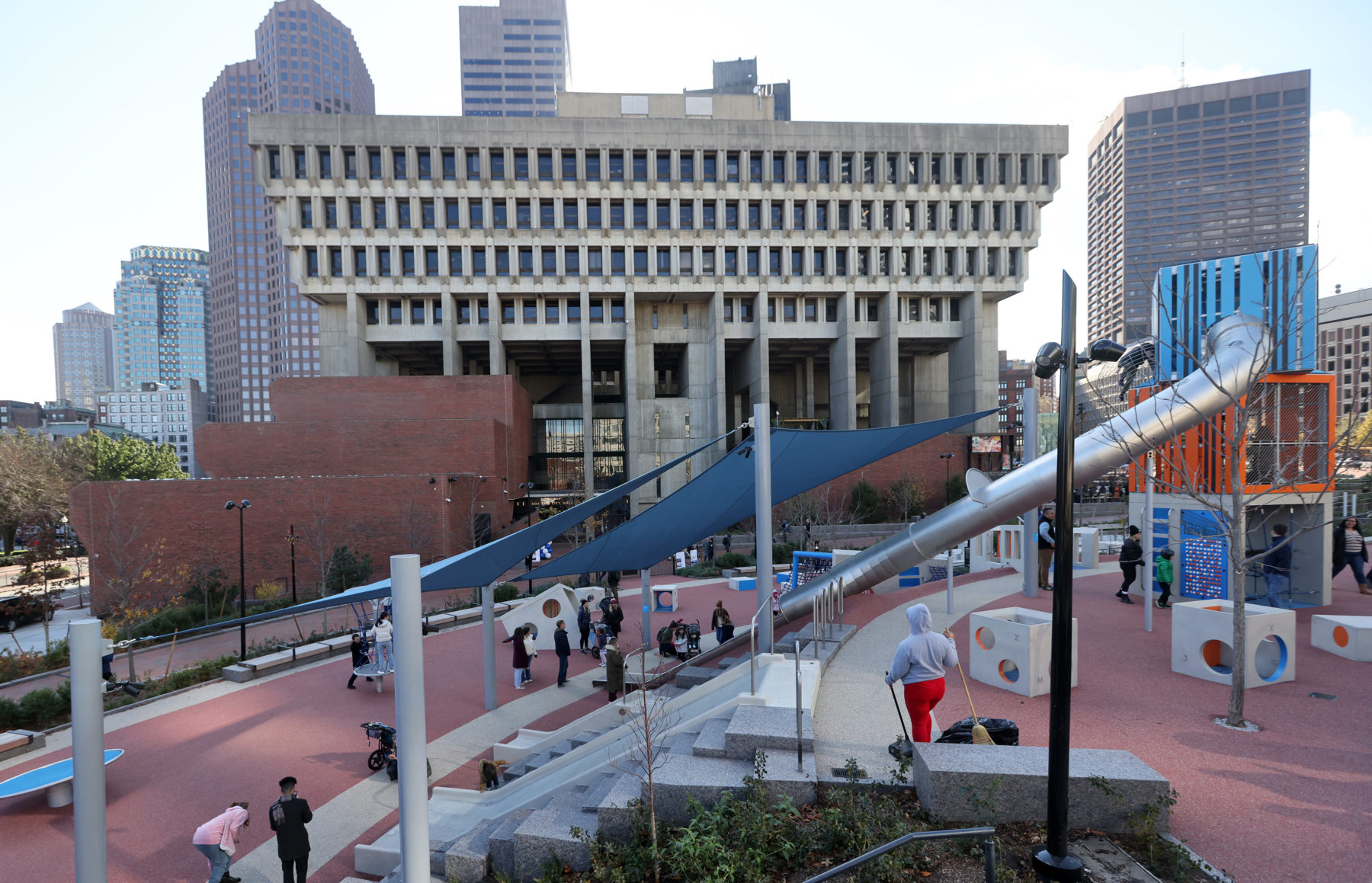
Photo courtesy of City of Boston Mayor’s Office
Longtime Boston resident Sheronda Davis praised Hanover Walk, the broad ADA-accessible promenade that winds through the middle of the Plaza to connect Cambridge Street, Congress Street, and the newly-reopened Hanover Entrance to City Hall. It replaces over twenty-five vertical feet of steps that forced people with mobility aids and strollers to take long and treacherous detours around City Hall.
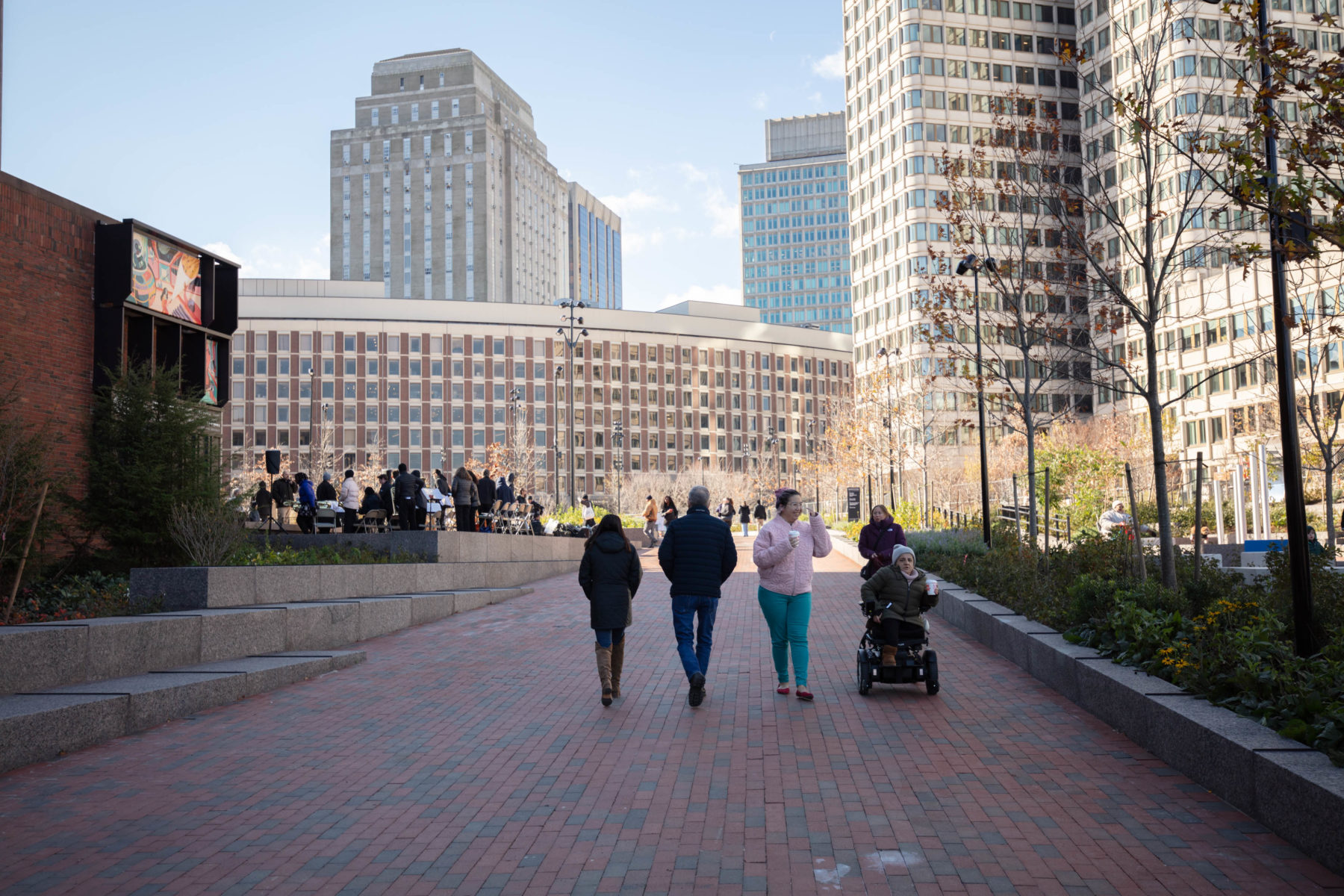
“I’m glad it’s open,” Davis said. “This way, we don’t have to go all the way around and down to get downtown. You can cut through.”
Davis also pointed out that the Plaza is now a destination in its own right. “This is a great place to tell someone to meet up. You know–meet me at City Hall Plaza.”
Sasaki talked with Boston’s Disability Commissioner Kristen McCosh about the universal accessibility of the new plaza design
Two Sasaki landscape architects lead a tour of the ongoing renovation of this historic plaza
Virtual Reality offers Boston an interactive vision of the new Boston City Hall Plaza, gives clients insight into new arts and dining facilities
The project will transform one of Boston's most-used civic places into a welcoming and accessible destination