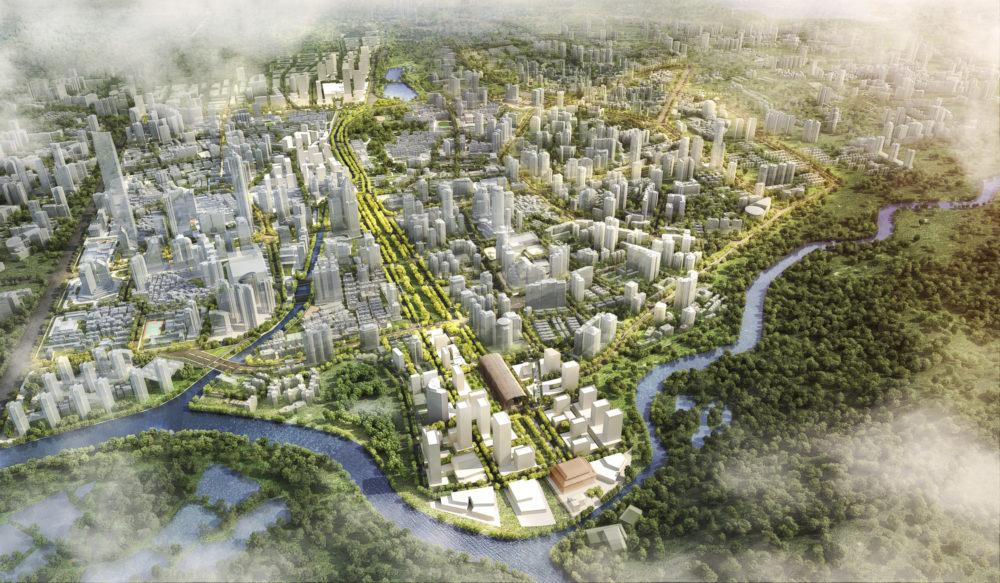
罗湖公共领域复兴
中国深圳
 Sasaki
Sasaki
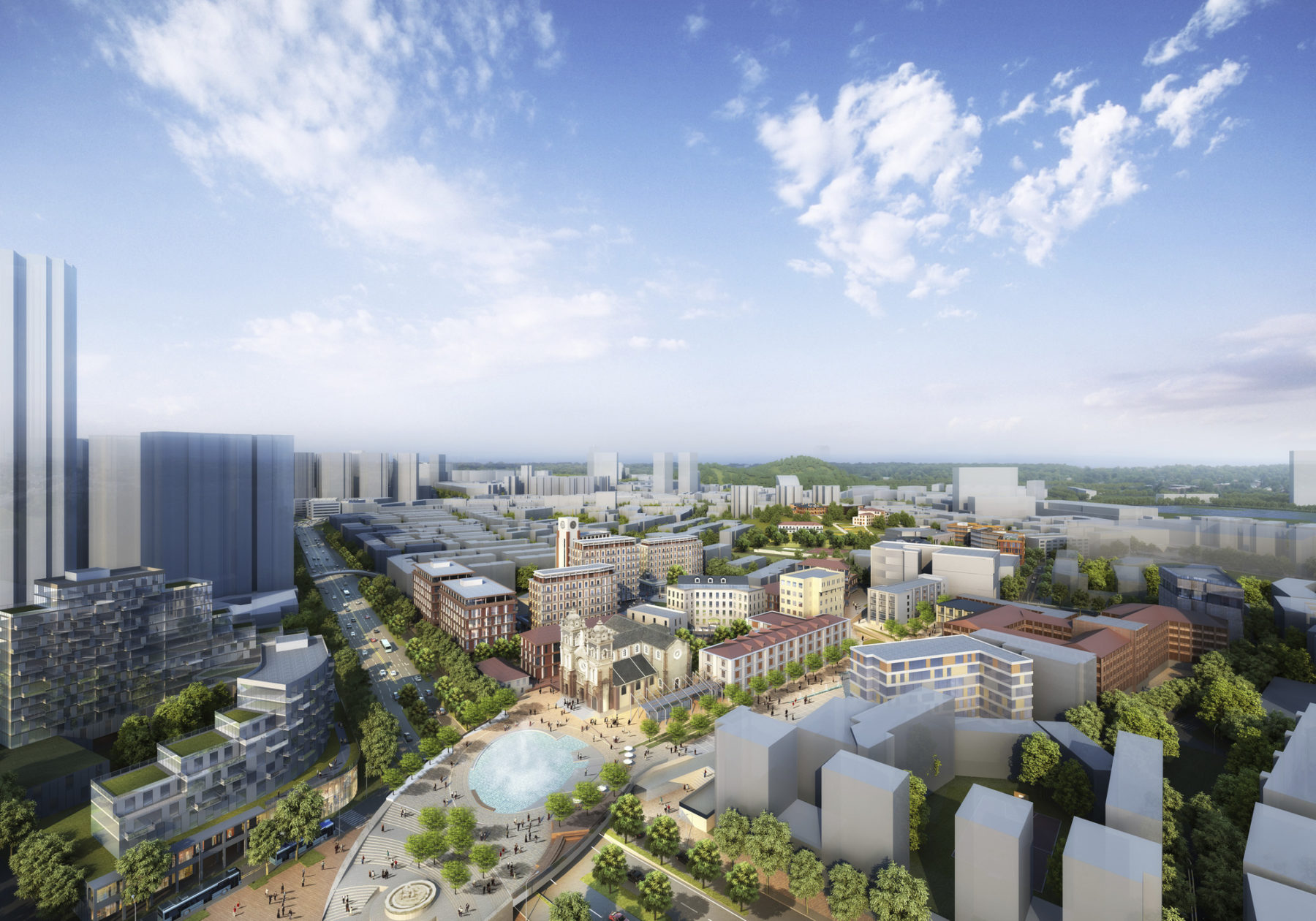
The project, which spans 67 hectacres on the banks of the Yangtze River, centers on distinctive colonial buildings scattered throughout the city's urban fabric
滨临长江的芜湖市在1876年因《烟台条约》成为通商口岸,这独特的历史地位让芜湖慢慢发展为享有国际地位的商业中心。散落城里各处的特色殖民建筑,描画出别样的城市肌理,历史悠久的老海关大楼、大英领事馆和圣若瑟主教座堂等虽是城中不可或缺的地标文物,但却是彼此孤立,缺乏关联。
因其战略地位,芜湖以及其他中国城市在十九世纪时先后被外国殖民统治,并发展为通商港口,这样的历史沿革促使了芜湖成为全球商贸网络的重要节点。芜湖主要建在河上高地,除了基于战略考虑,也是殖民统治者强调其精英意识的表现。殖民时代纵然过去,城市空间中物理与心理的隔阂却依然存在,这不仅体现在收入差距和失调社会的不均等,也体现在破碎化的空间网络以及人民与滨水空间的隔离。
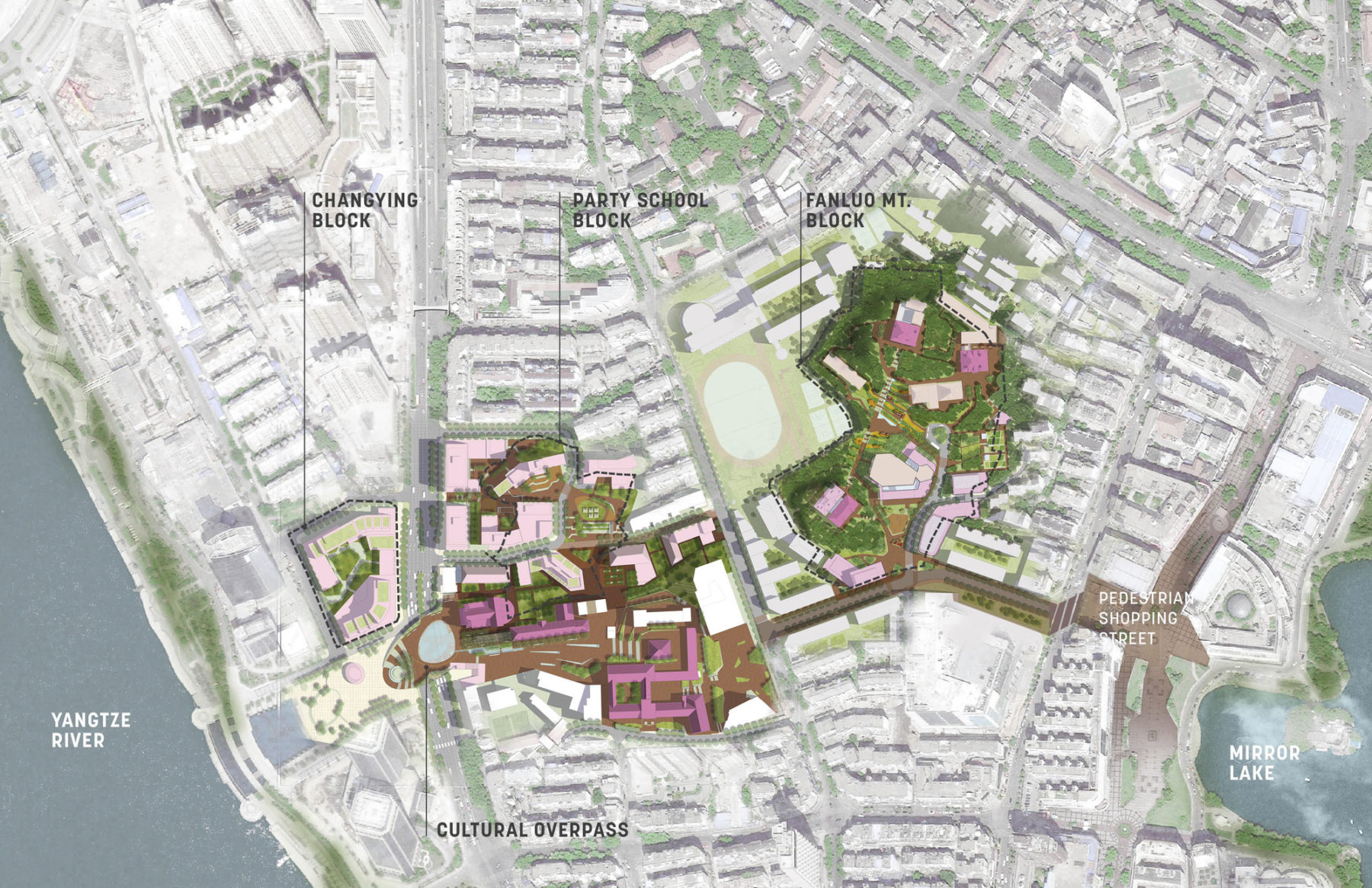
The urban design strategy is organized around three major blocks—Changying, Party School, and Fanluo Mountain
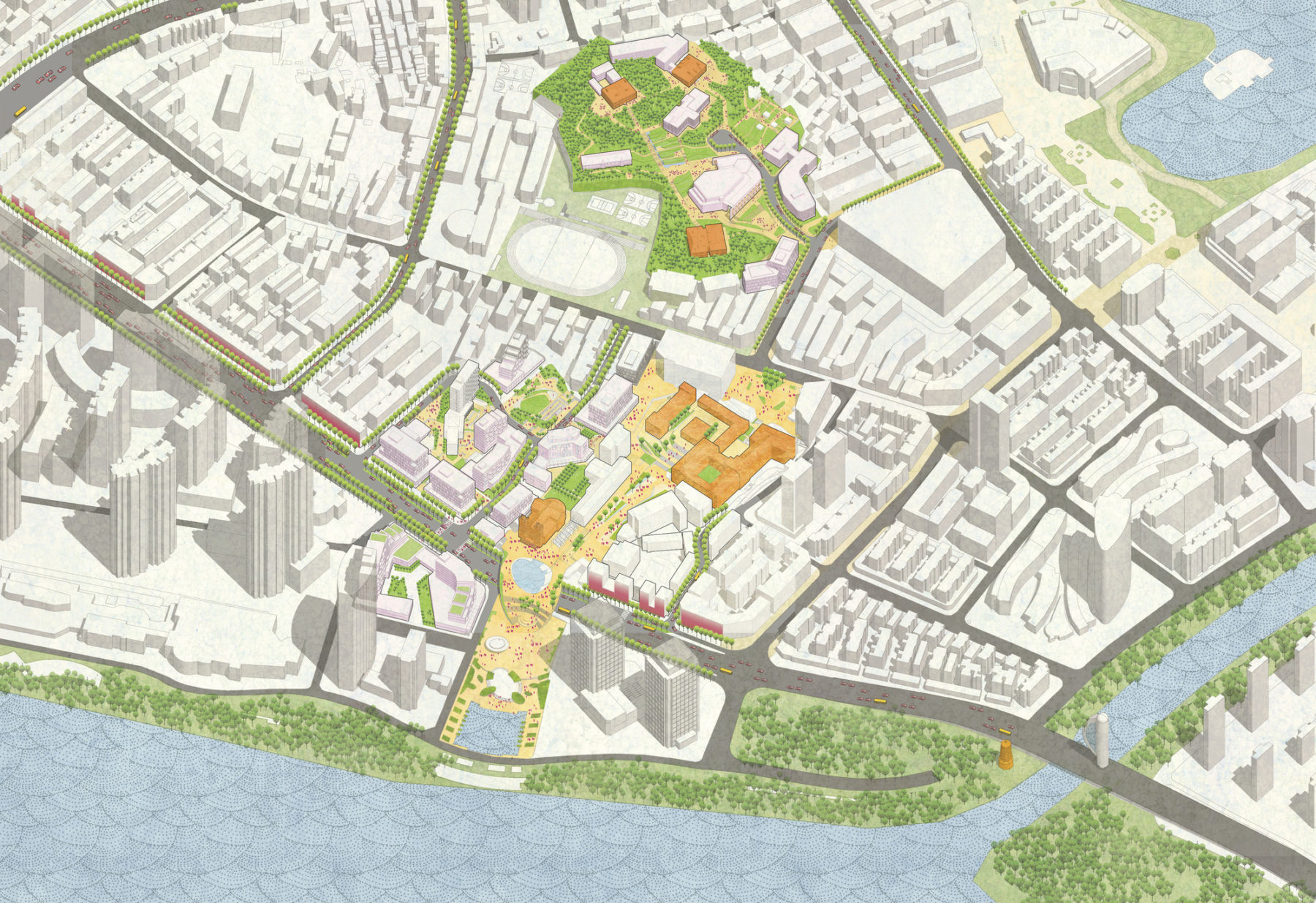
Pedestrian links create an intentional sequence which integrates a new civic program into the historic buildings, while new infill buildings activate the public realm along this important connection to the water
Sasaki在2017年应芜湖市政府委托重构芜湖的中心城区。方案的关键策略在于重新连接城市中心和滨水区,同时将分散的历史遗址整合,以一体化的方式呈现城中丰富的历史文化。通过悉心规划的步行连廊,行人在历史建筑之间游走,新建的市民设施有序列的穿插其中,嵌入式的新开发项目将激活沿途的公共空间,最终到达滨水公园。由主要行人通廊延伸开来的小街小巷,把一度封闭的核心区域接通,在营造更有魅力的城市体验之余,更使市中心变得通行可达,便利游人与居民。
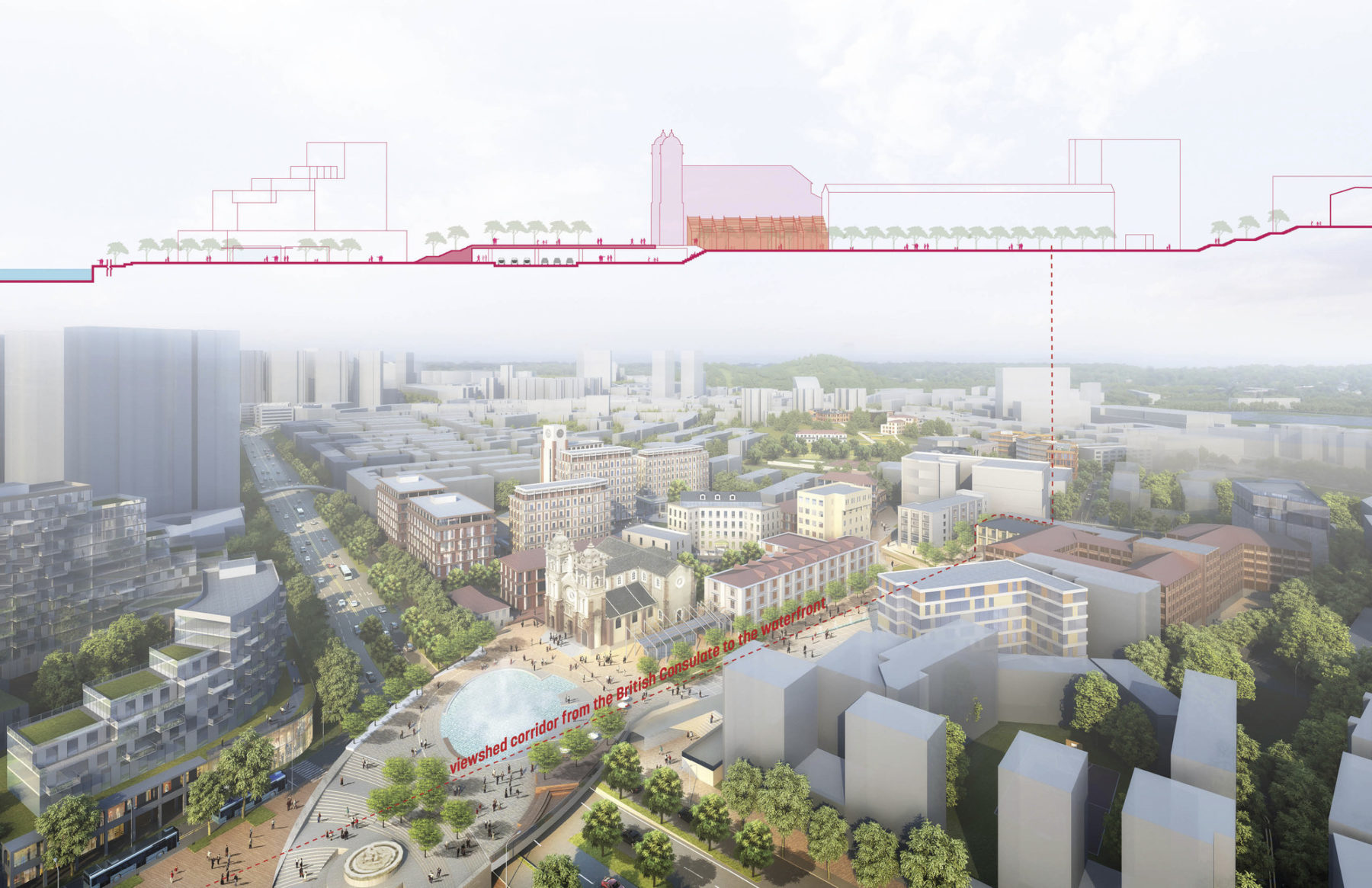
A section through the viewshed corridor from the British Consulate to the waterfront highlights the grade change between Fanluo Mountain block and the waterfront
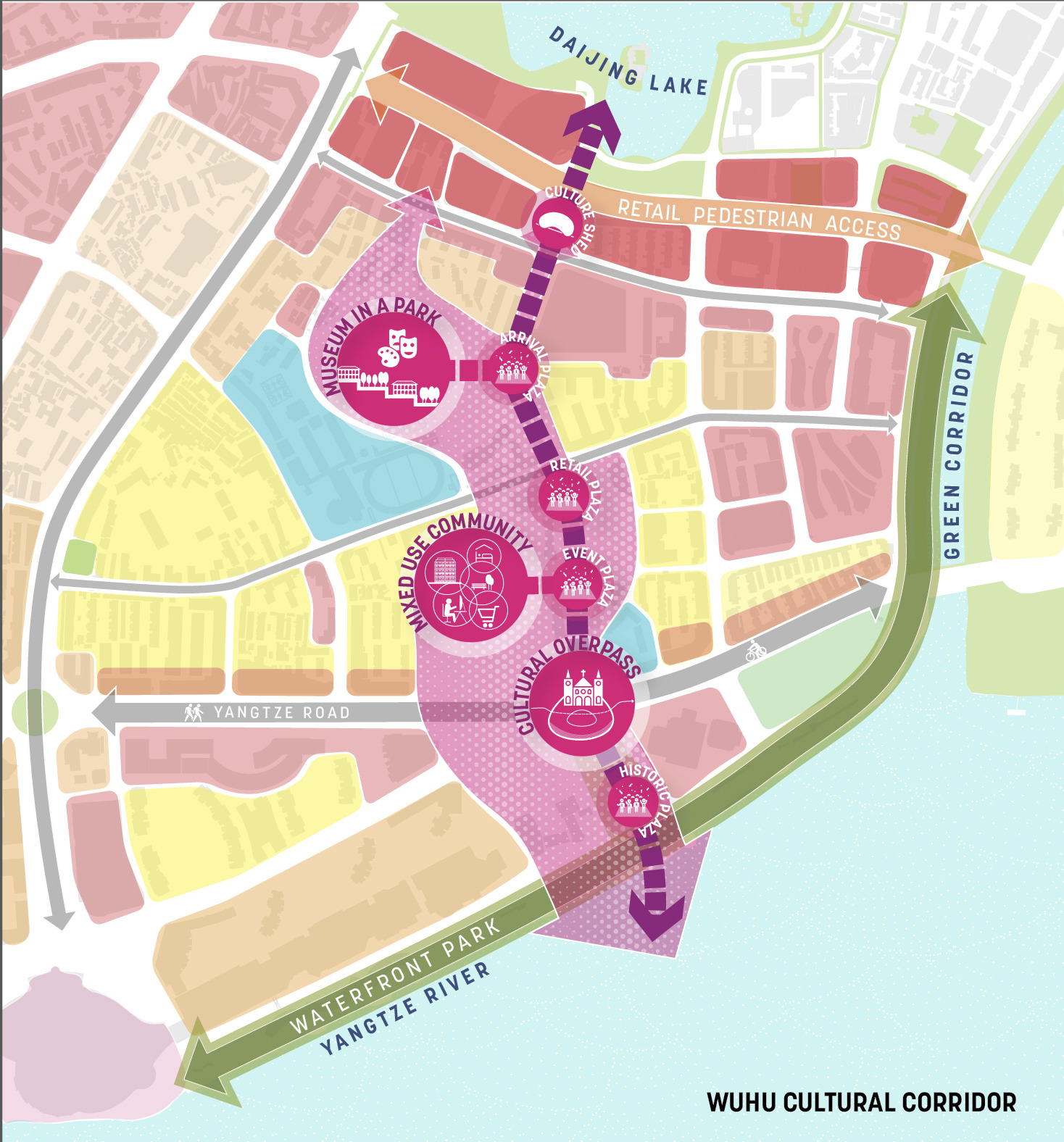
The Wuhu Cultural Corridor links the city center to the Yangtze River through a series of plazas
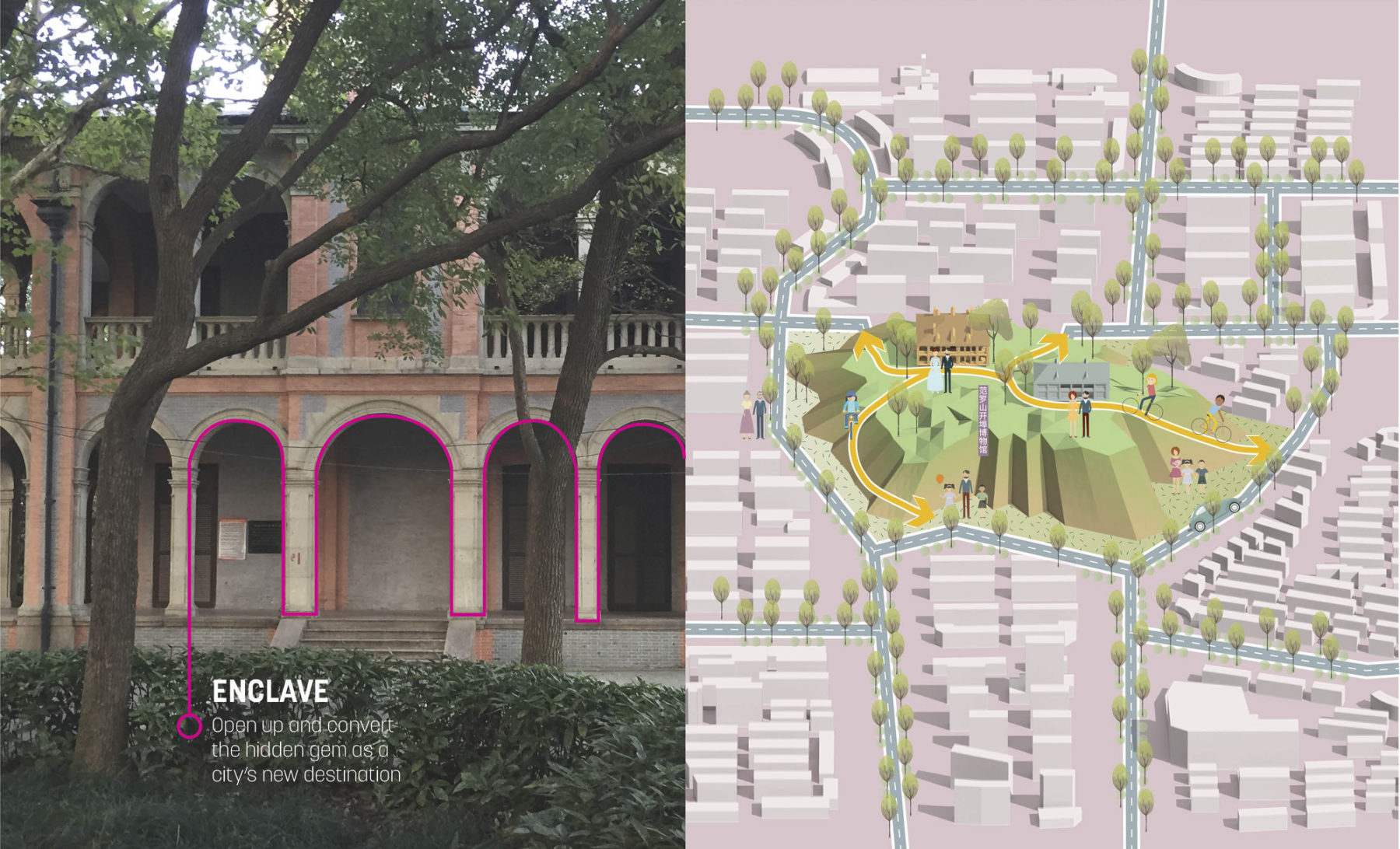
Enclave connections open up and convert hidden gems across the city
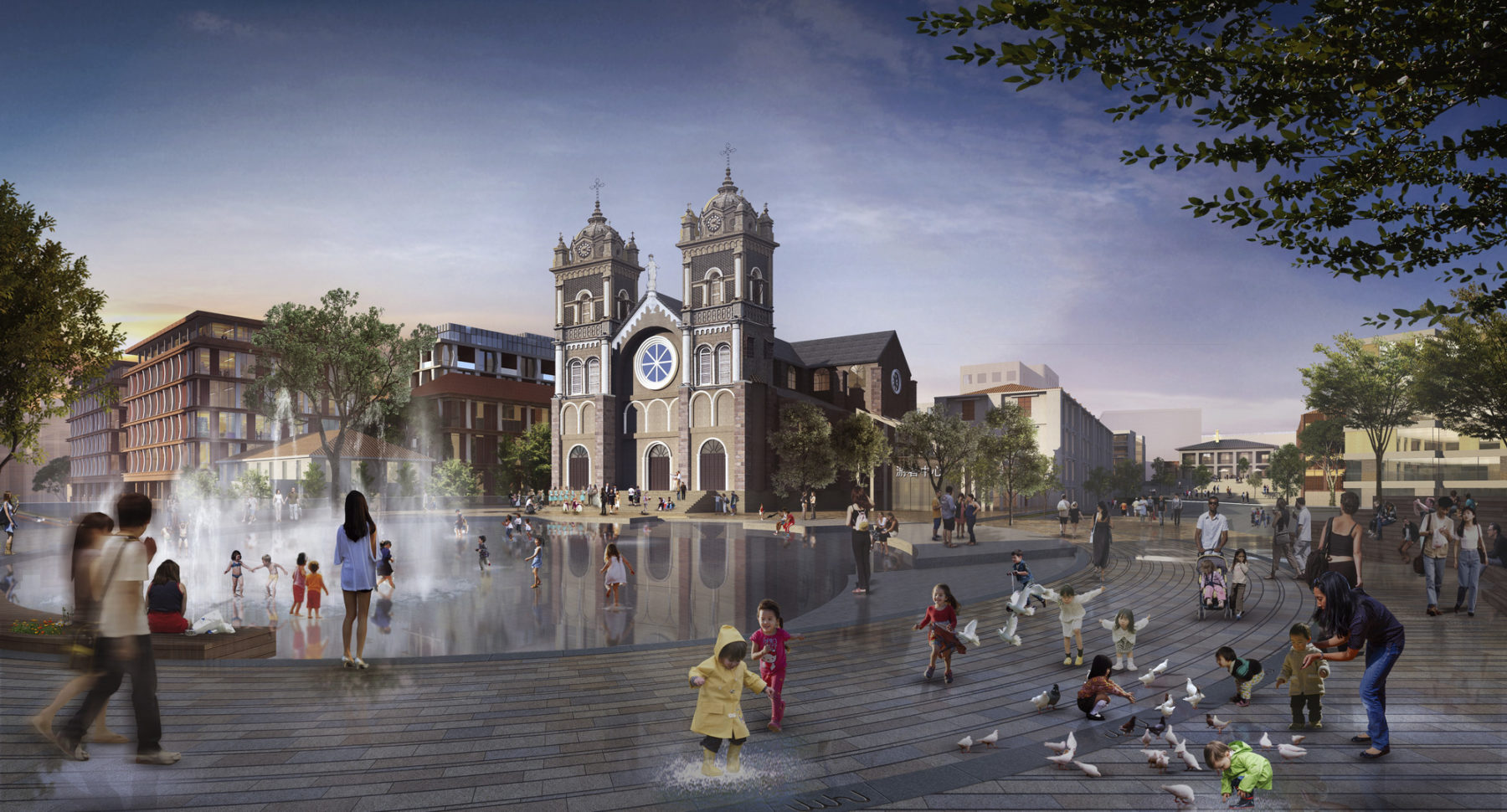
Adjacent to St. Joseph’s Cathedral, a new elevated crescent plaza becomes the center of gravity for the cultural corridor
修复后的历史建筑将获得全新的文化功能,建筑物周边的公共空间也将一改旧有形象。方案看准范罗山位居城市中心高地的地理优势,在山上建造博物馆园区,借由这样的公共建筑,一度被隔绝遗忘的历史文化风景将有机会重现人前。圣若瑟主教座堂一旁的新月形广场从地面抬升,处理并连接了范罗山和滨水公园之间的高差,是整道文化通廊的重心。为确保良好的观景视角,团队进行了一系列视域通廊研究,历史建筑与河岸之间的视线保持畅通无阻。方案所确立的城市设计导则,不仅对历史建筑的立面优化作出规范,也提出以新旧共融为未来发展的重点。
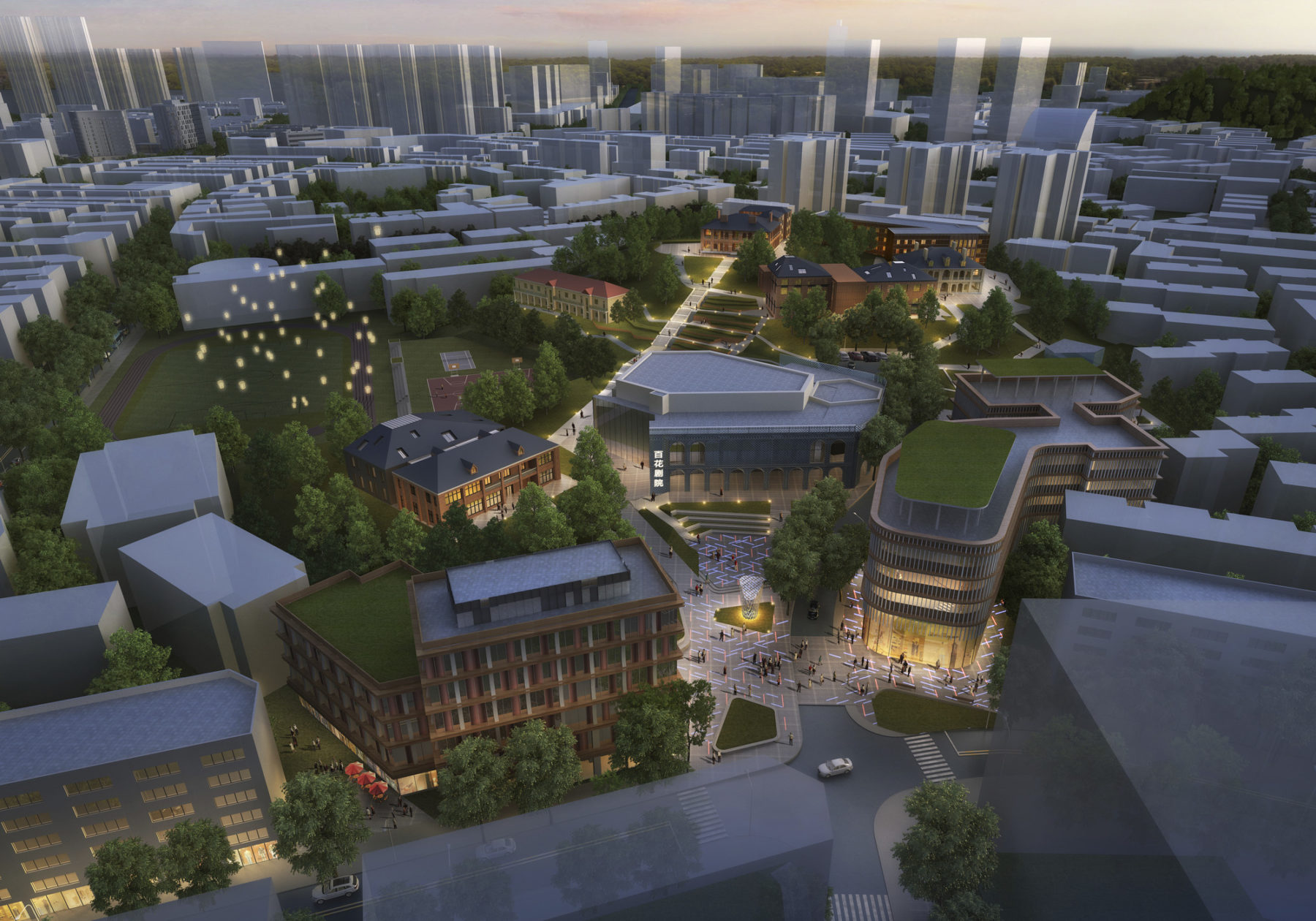
View from Fanluo Mountain
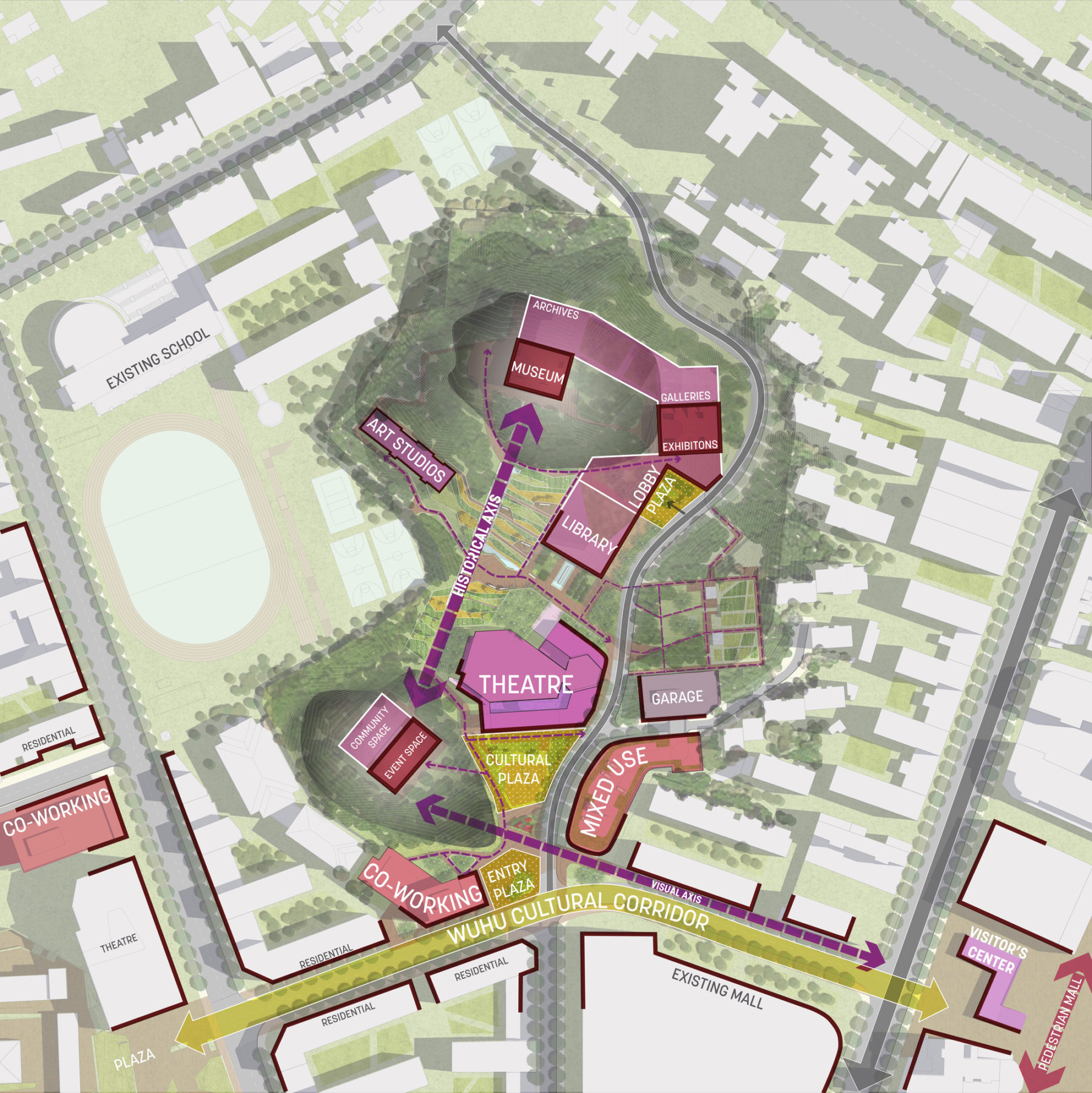
Urban design framework for the Fanluo Mountain block
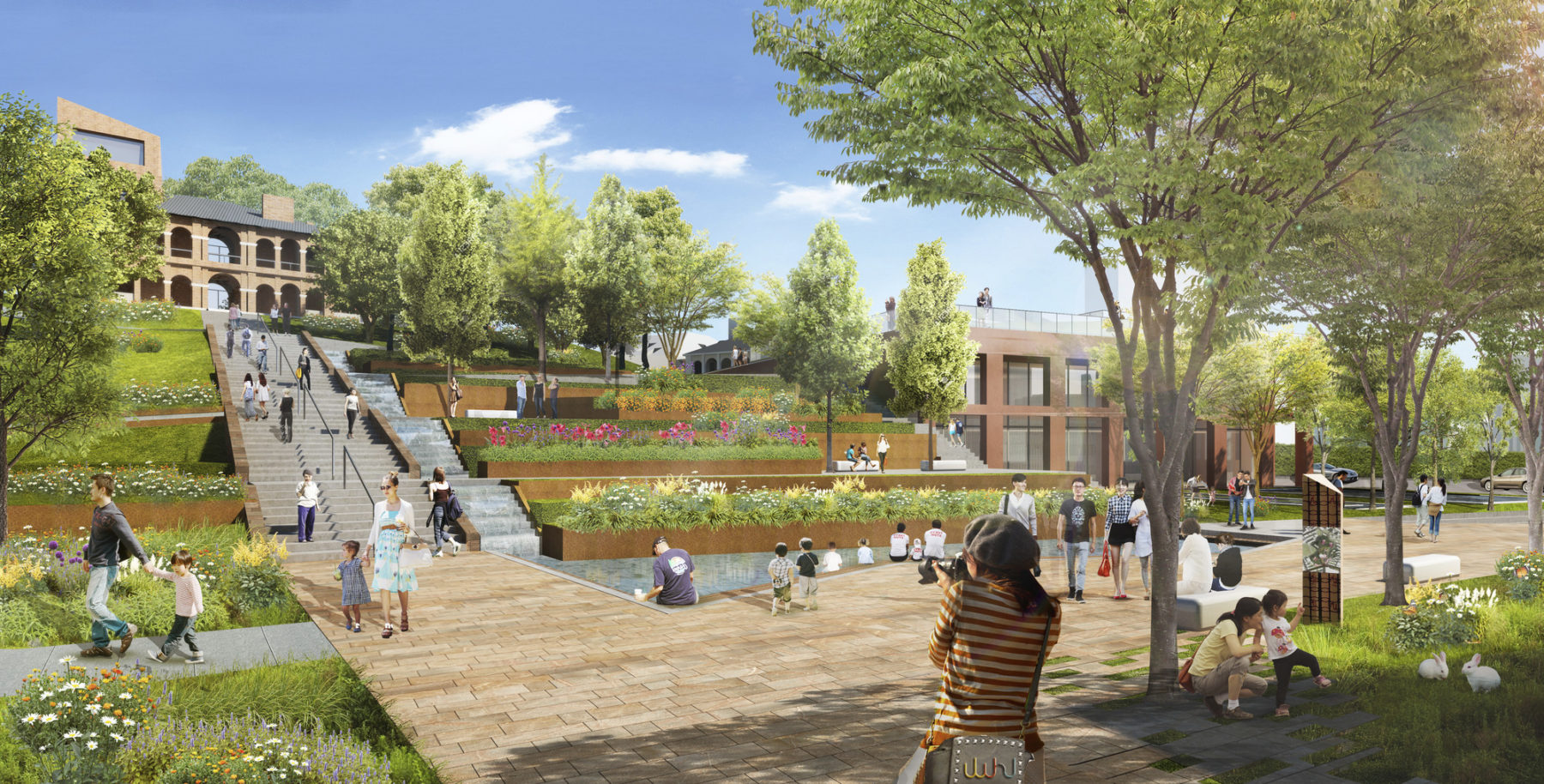
The cultural plaza sits adjacent to the theatre in the Fanluo Mountain block
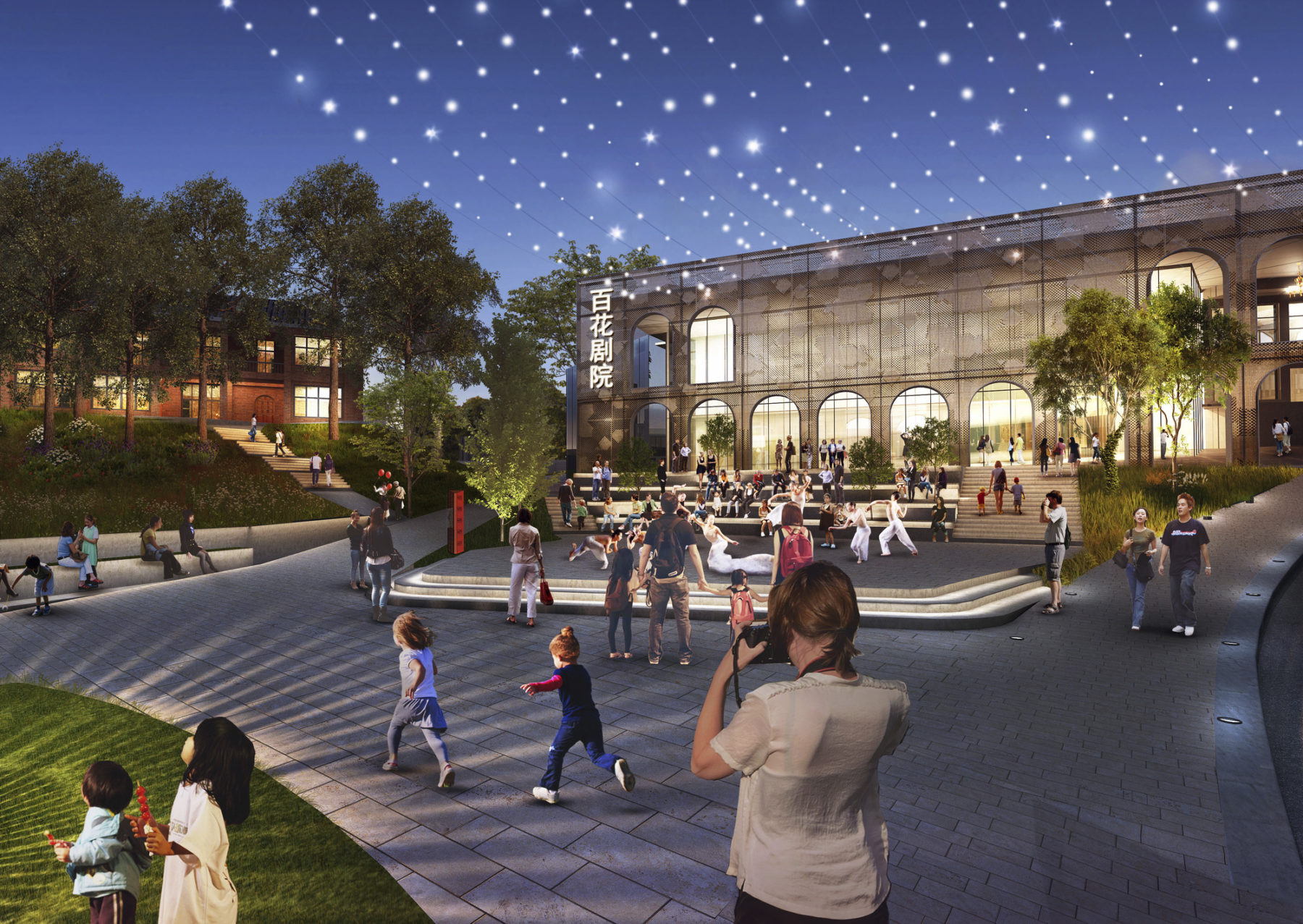
The plaza outside the theatre in the Fanluo Mountain block provides another public gathering space
Urban design framework for the Fanluo Mountain block
The cultural plaza sits adjacent to the theatre in the Fanluo Mountain block
The plaza outside the theatre in the Fanluo Mountain block provides another public gathering space
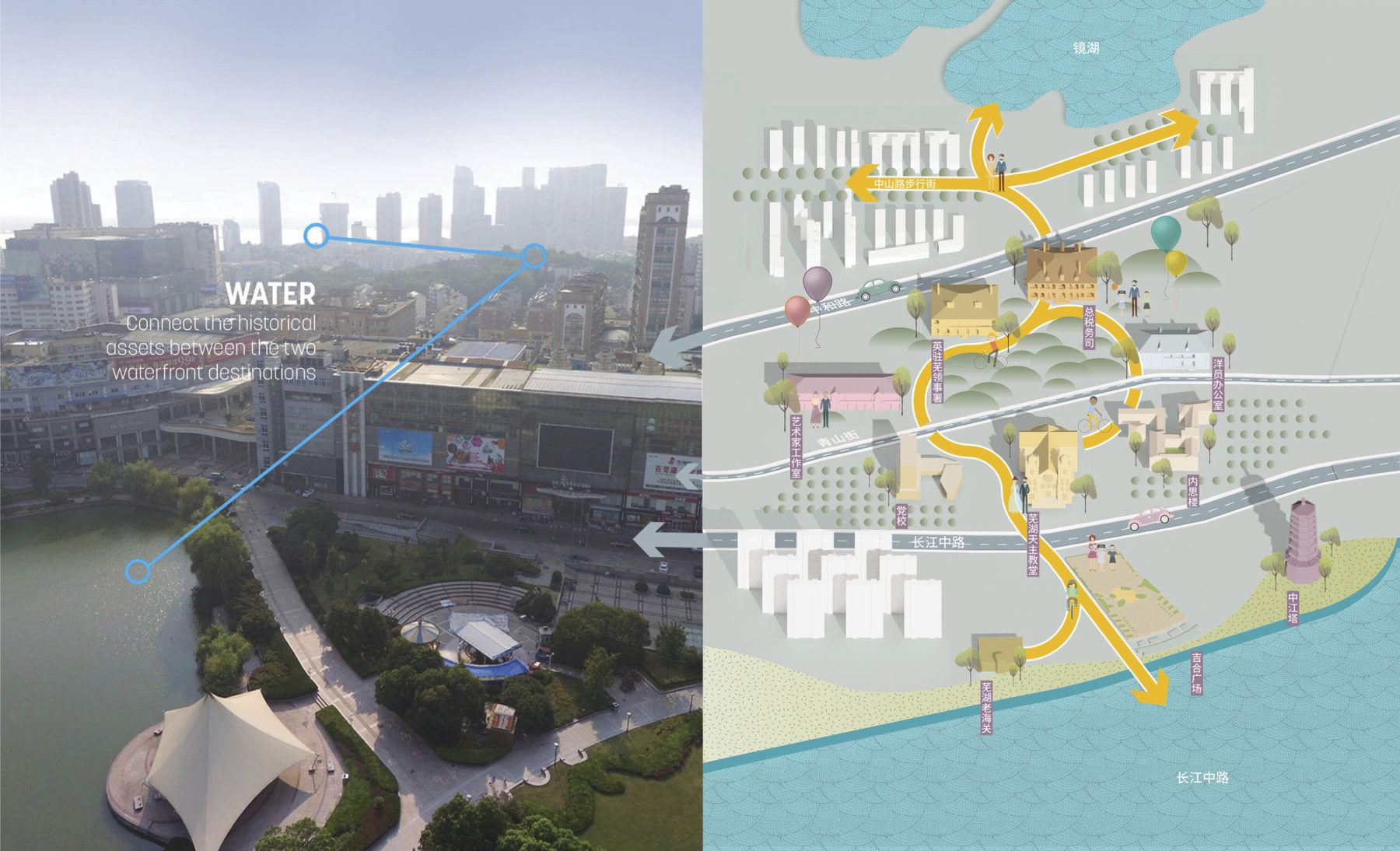
Connecting the city’s historical assets between its two watefront destinations was a driver for the project
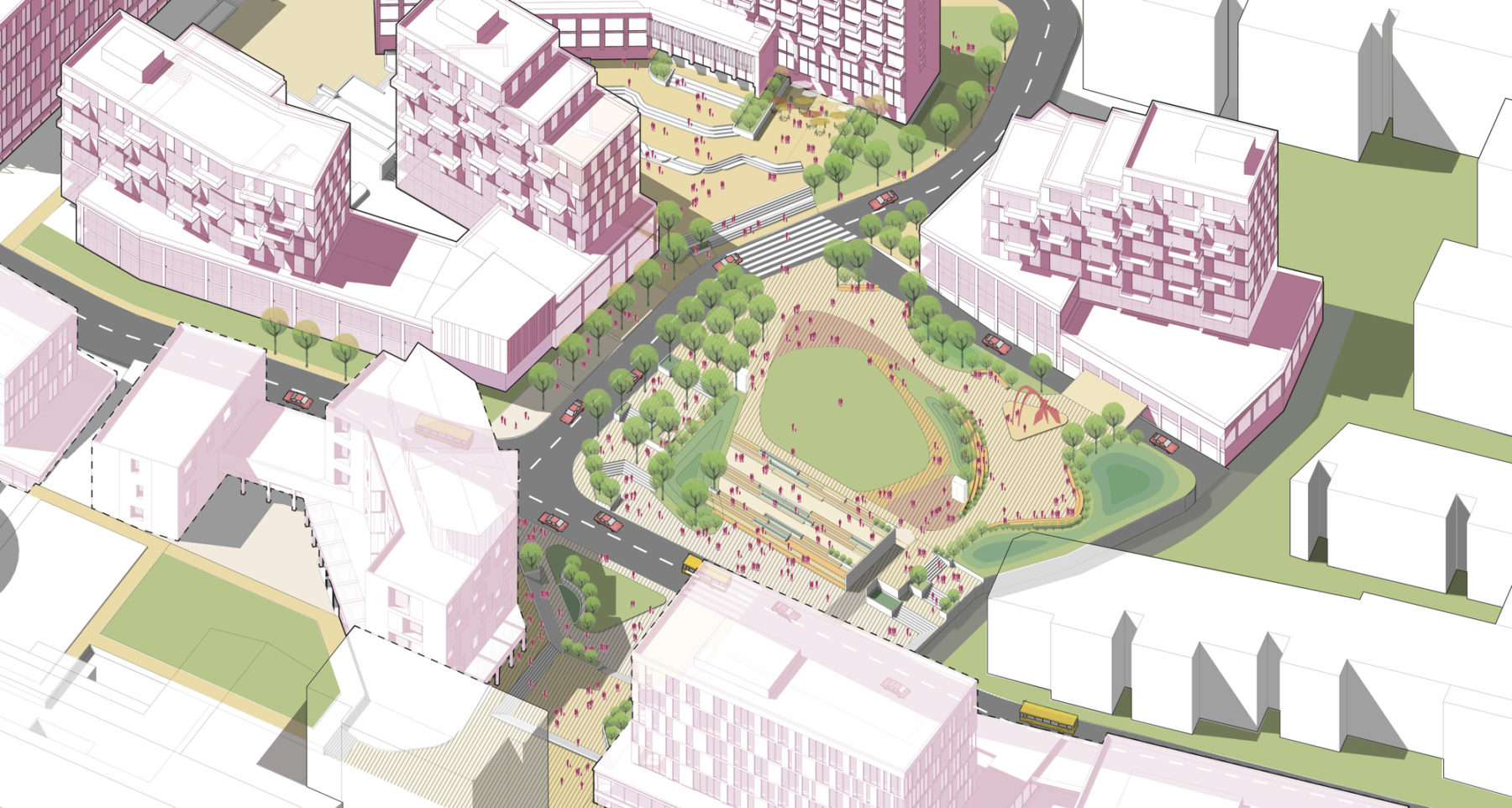
An event plaza surrounded by a series of mixed-use buildings anchors the Party School block
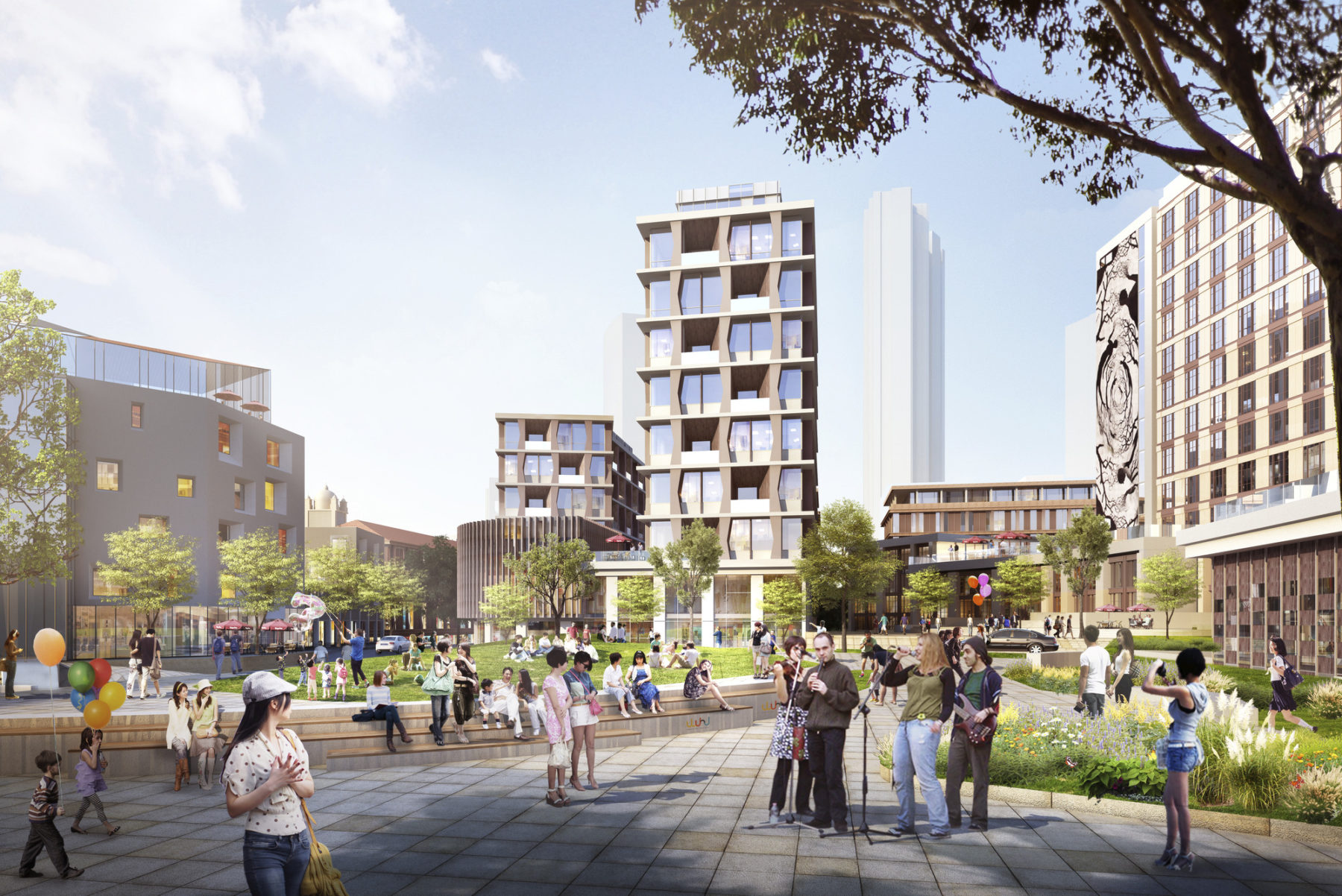
Public plaza in the Party School block
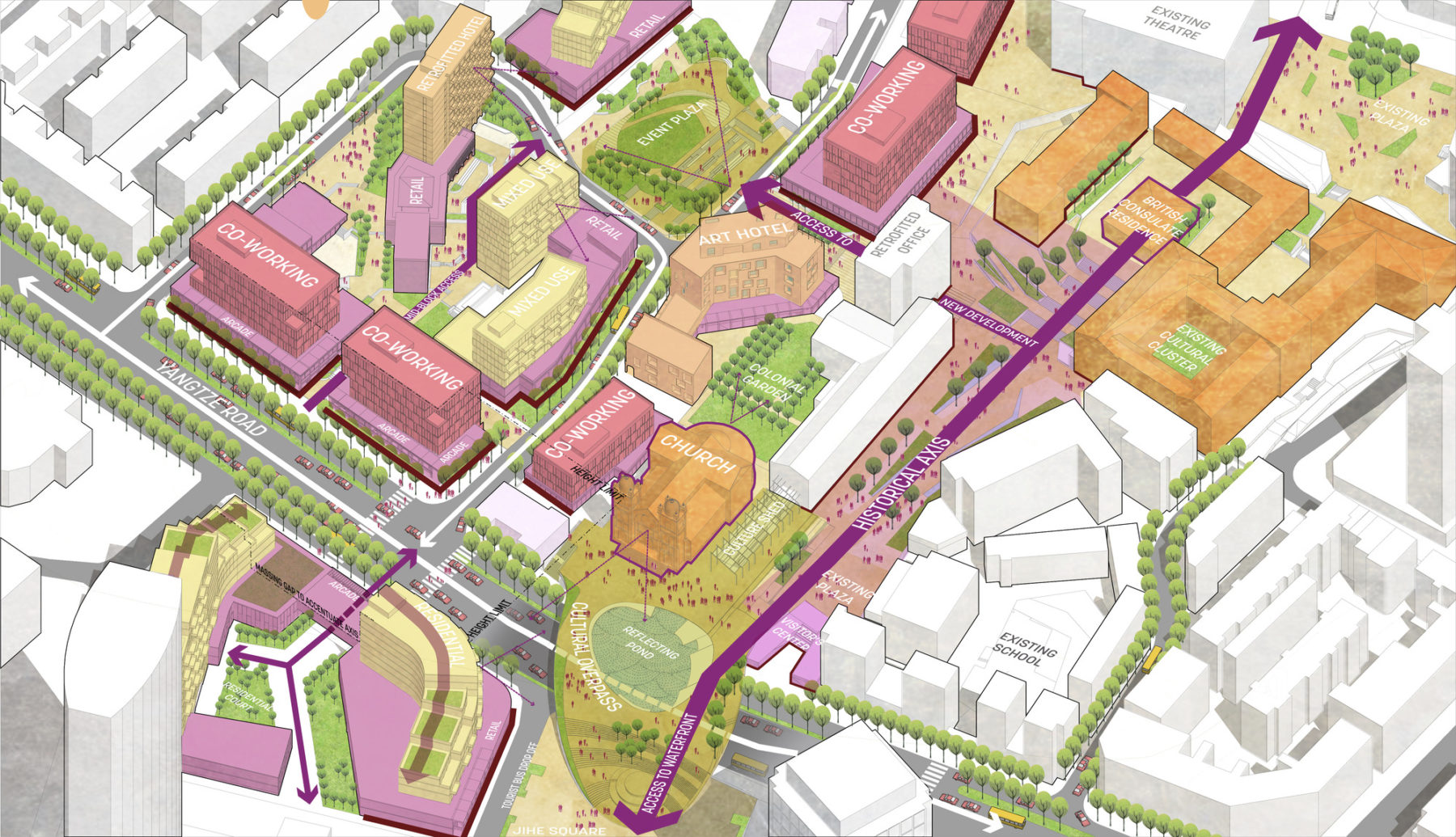
Urban design framework for the Party School block
芜湖城市更新规划是一系列文化和公共空间主导的策略,旨在缔造更为便利行人、通行畅达的城市核心。方案强调公共空间是连系人民、表达历史内涵的有力工具,俨如当代城市的身份特征。方案肯定了城市的发展历程,将之融入设计当中,为下一代培育多元包容、畅通无阻的城市核心区。
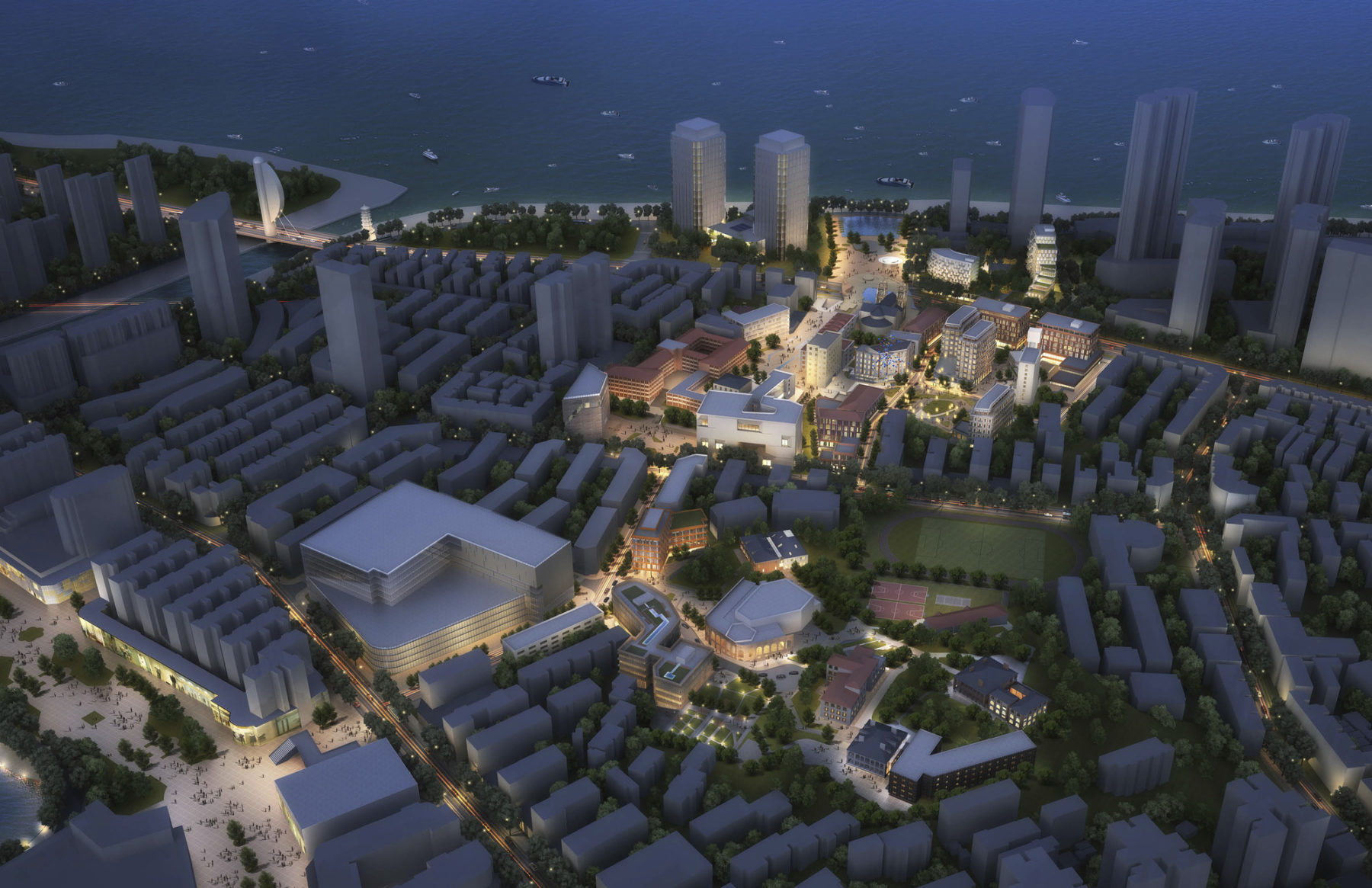
Night aerial showing the progression from the Fanluo Mountain block out to the river
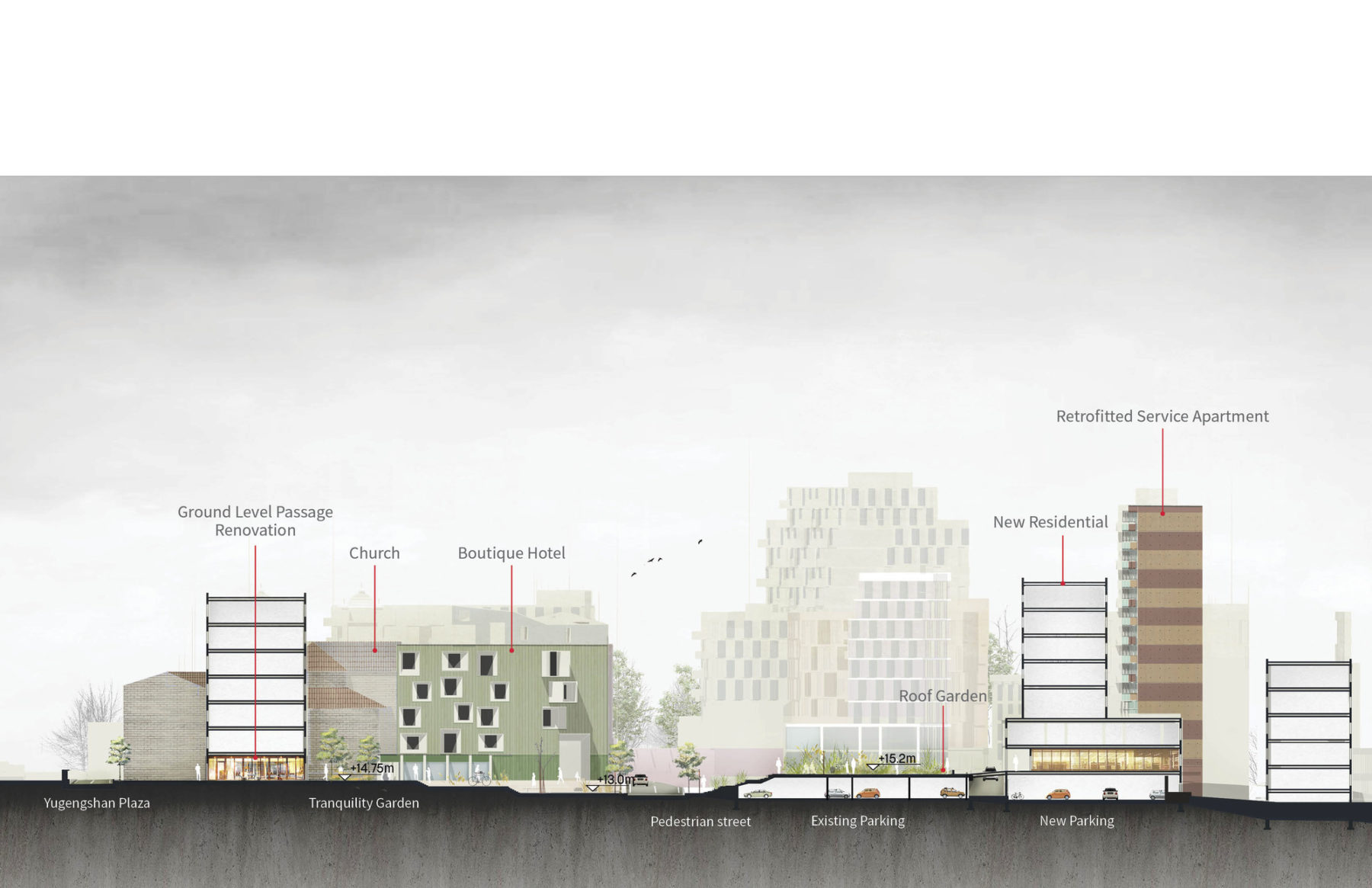
A representative section shows the variety of uses in the new mixed-use development
想了解更多项目细节,请联系 迈克尔・格罗福.