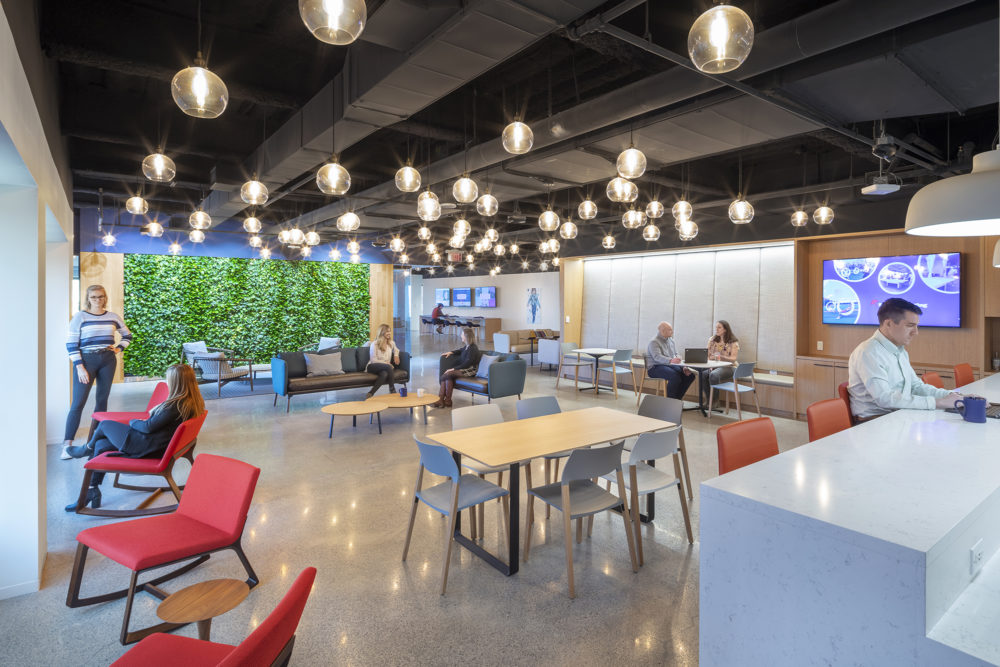
Cambridge Biomarketing市场顾问
美国麻萨诸塞州波士顿市
 Sasaki
Sasaki
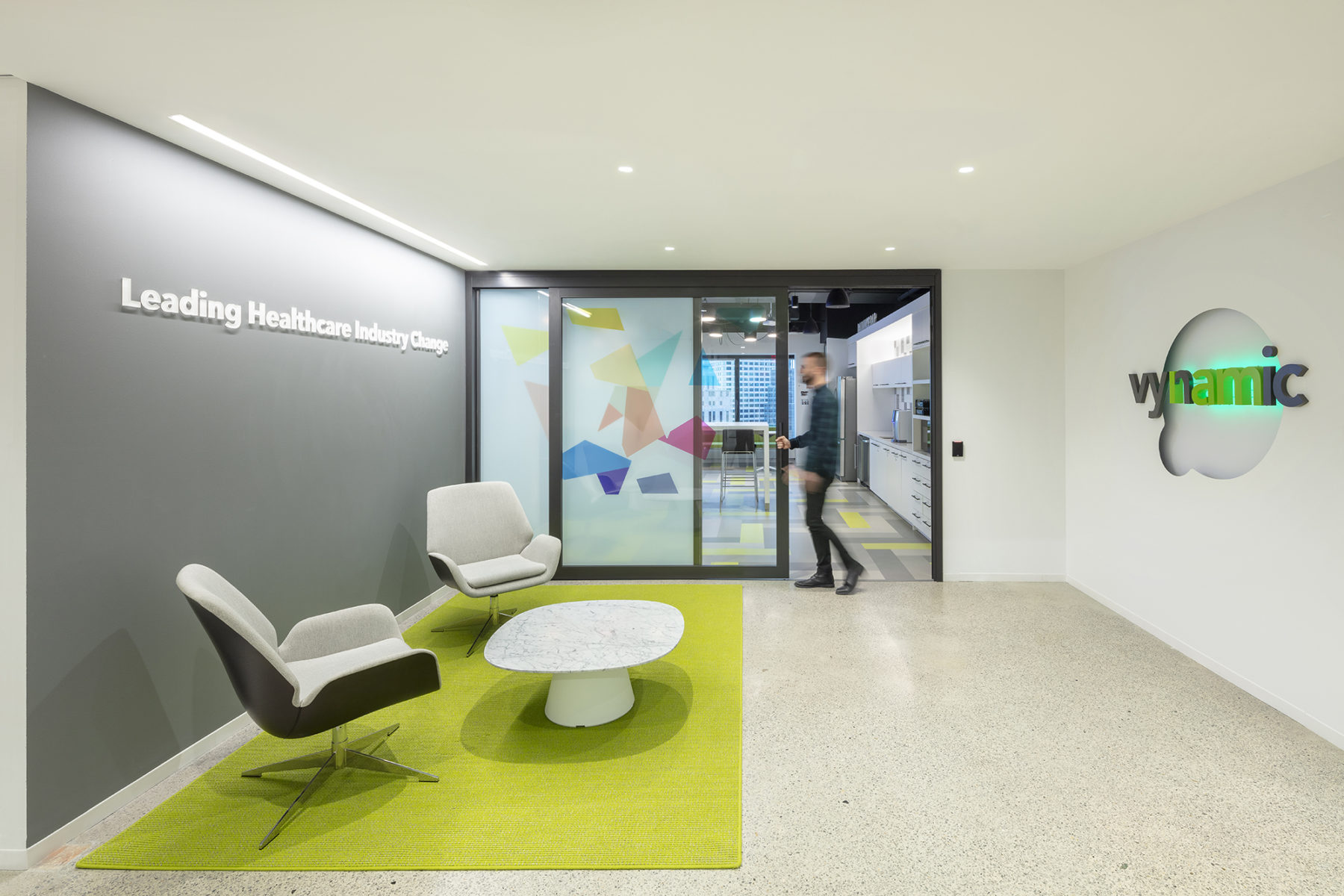
The Vynamic logo and brand elements frame the sliding glass entry featuring a deconstructed "V" on the glass
Dynamic, Agile, and Flexible is how Vynamic describes their values. This healthcare consultancy interweaves five sectors of health care and is typically dispersed at the beginning of the week as embedded consultants and come together at the end of the week.
Part of the same parent company as Cambridge Biomarketing—Vynamic is rapidly growing and wanted to create a healthier workplace for their people. Working primarily as embedded consultants for their clients, one day a week Vynamic employees come together in their new space to experience share ideas and build relationships.
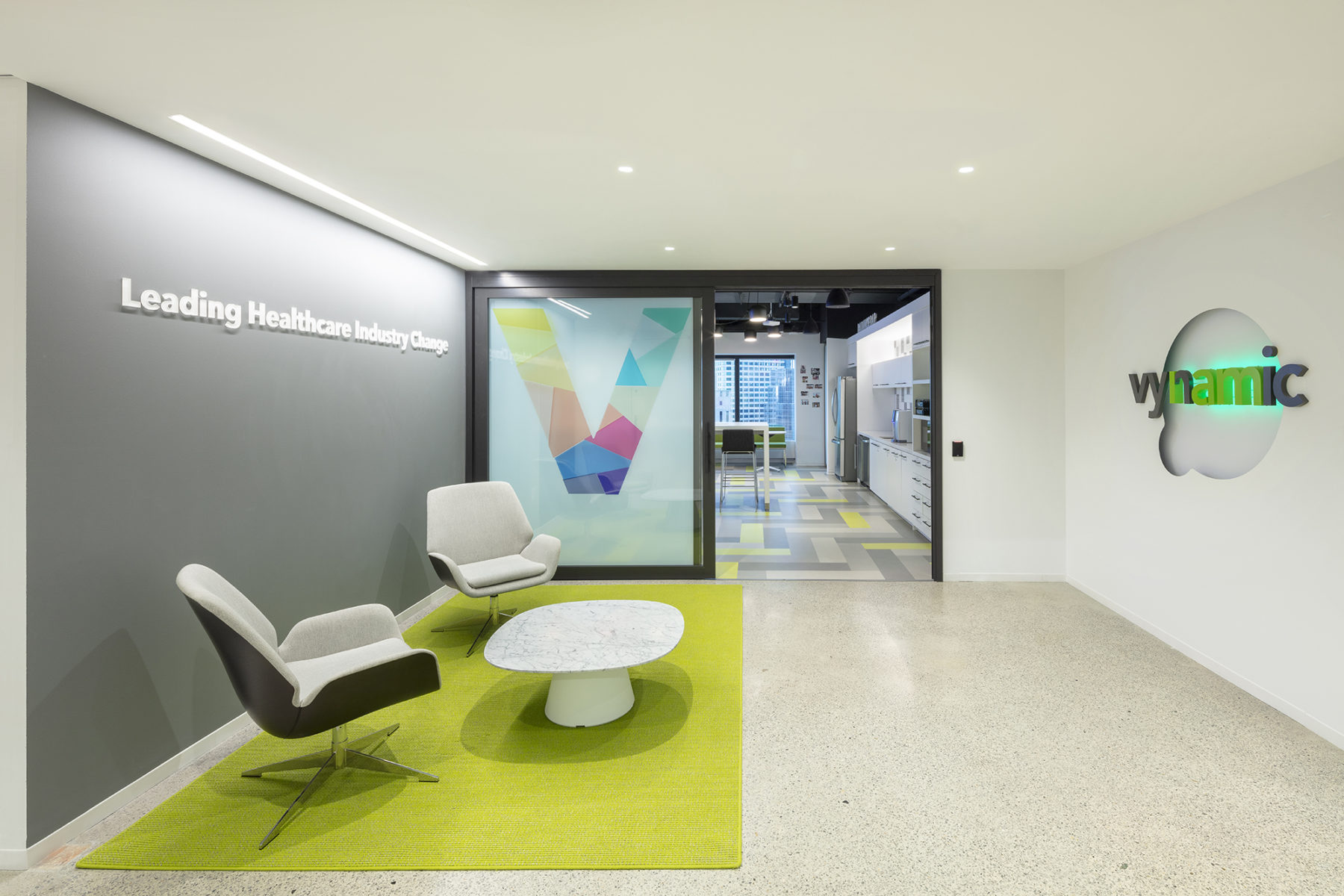
When the glass door slides completely open the graphic “V” is fully revealed
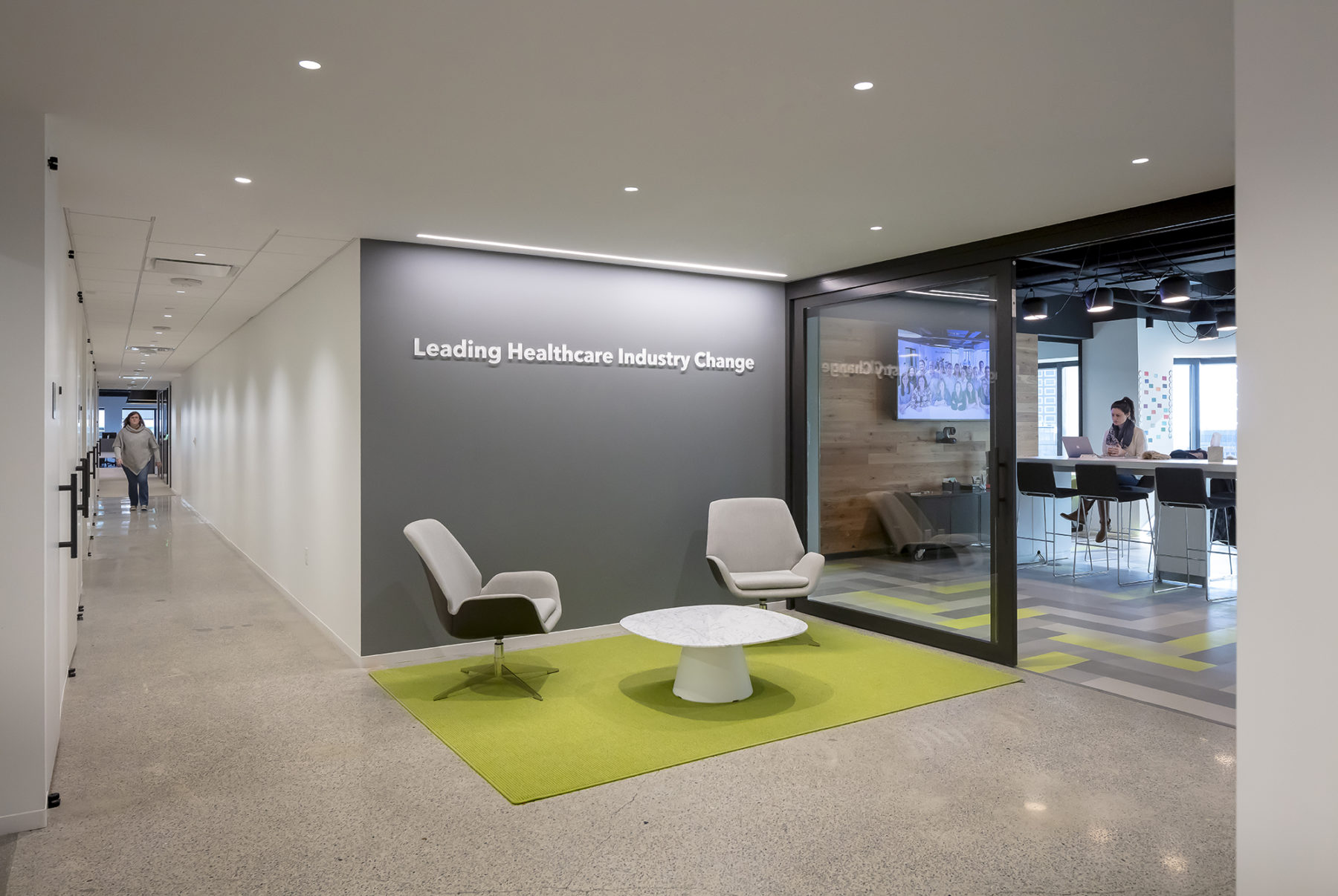
Entry seating creates a comfortable “front porch” for Vynamic
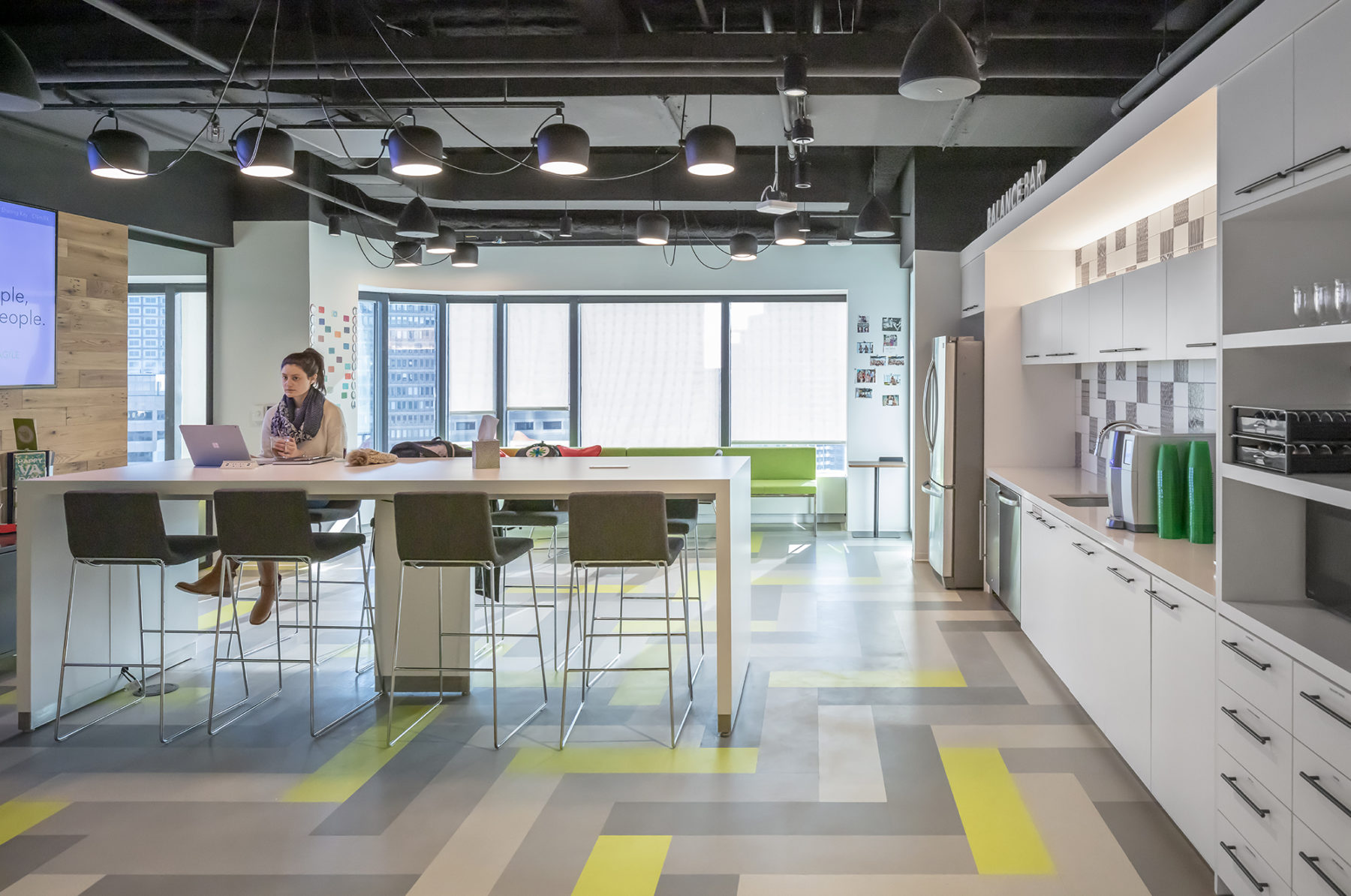
Main pantry area also provides high-top table for flexible work
The sliding glass entry welcomes visitors into a social area with a central gathering table, fully stocked kitchen, and nooks for deeper conversations. This area flows freely into the work focused area filled with touch down stations, coaching rooms, informal social areas, and a traditional conference room.
The team values the expression of their brand, the interweaving of their five sectors, and emphasis on healthy living. This interweaving is expressed through the graphic design showing the five colors of the sectors, but also through the choice of natural materials such as the reclaimed wood walls and sit to stand desks for everyone, including the meeting rooms. The dynamic entry and social gathering space for Vynamic, called the Balance Bar, is filled with graphics about their mission and purpose. When the team is using the space the sliding glass entry doors reveal a branded “V” which pulls apart when they are not there.
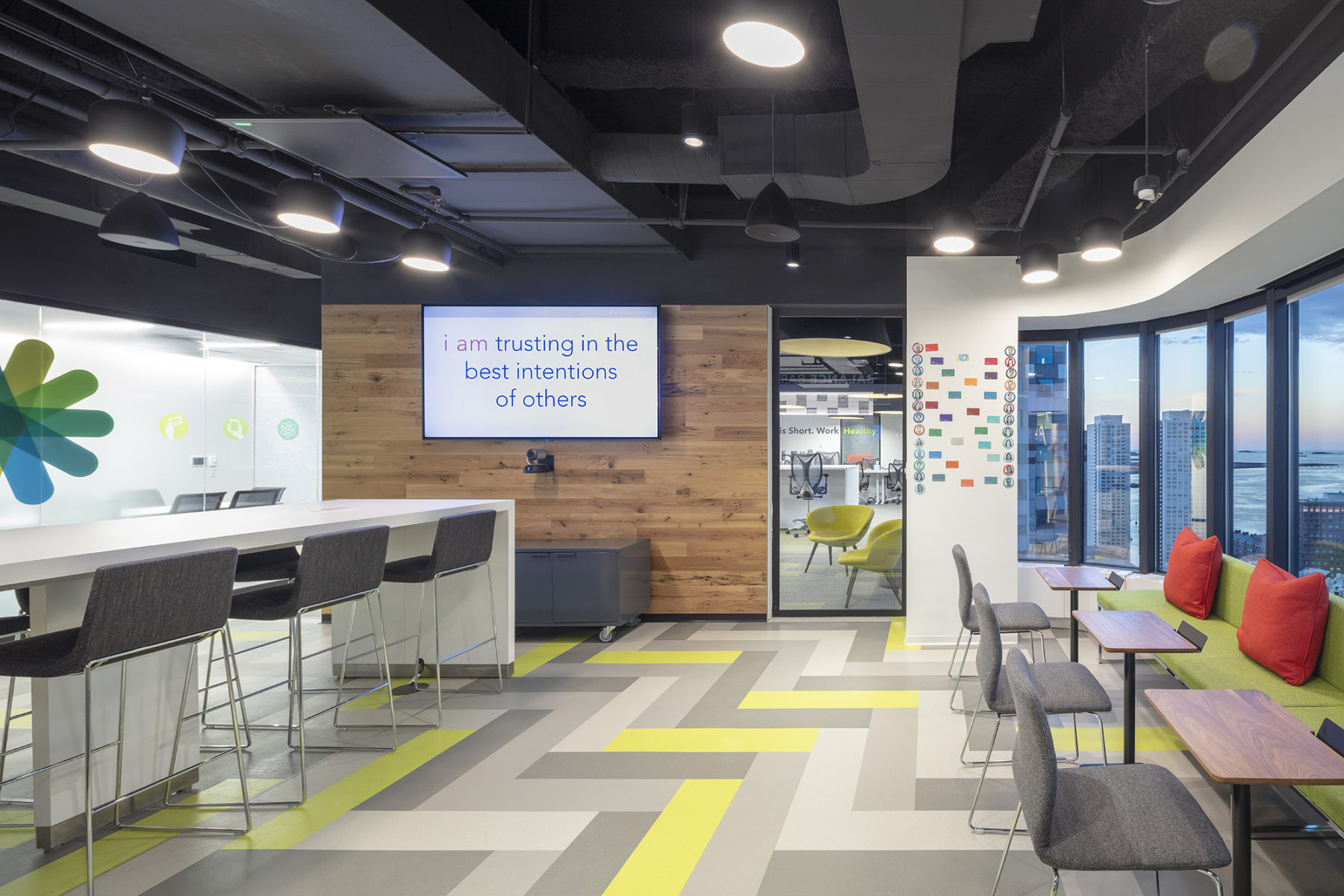
Warm materials and colorful finishes showcase a vibrant workspace
Color plays an important role in the project bringing the Vynamic brand colors into the space and creating lively patterns. The social space pattern enlivens a traditional herringbone pattern while the carpet pattern in the work space is the EKG pattern of a healthy heart. The low ceilinged space needed a dramatic solution to make the space seem taller and unify the two spaces.
Two companies, two stories, one space, and a mission to create a new workspace for each company that connects back to their brand story. From the elevator lobby Vynamic sits at one end, and Cambridge Biomarketing at the other, each with their unique identity reflected throughout their space.
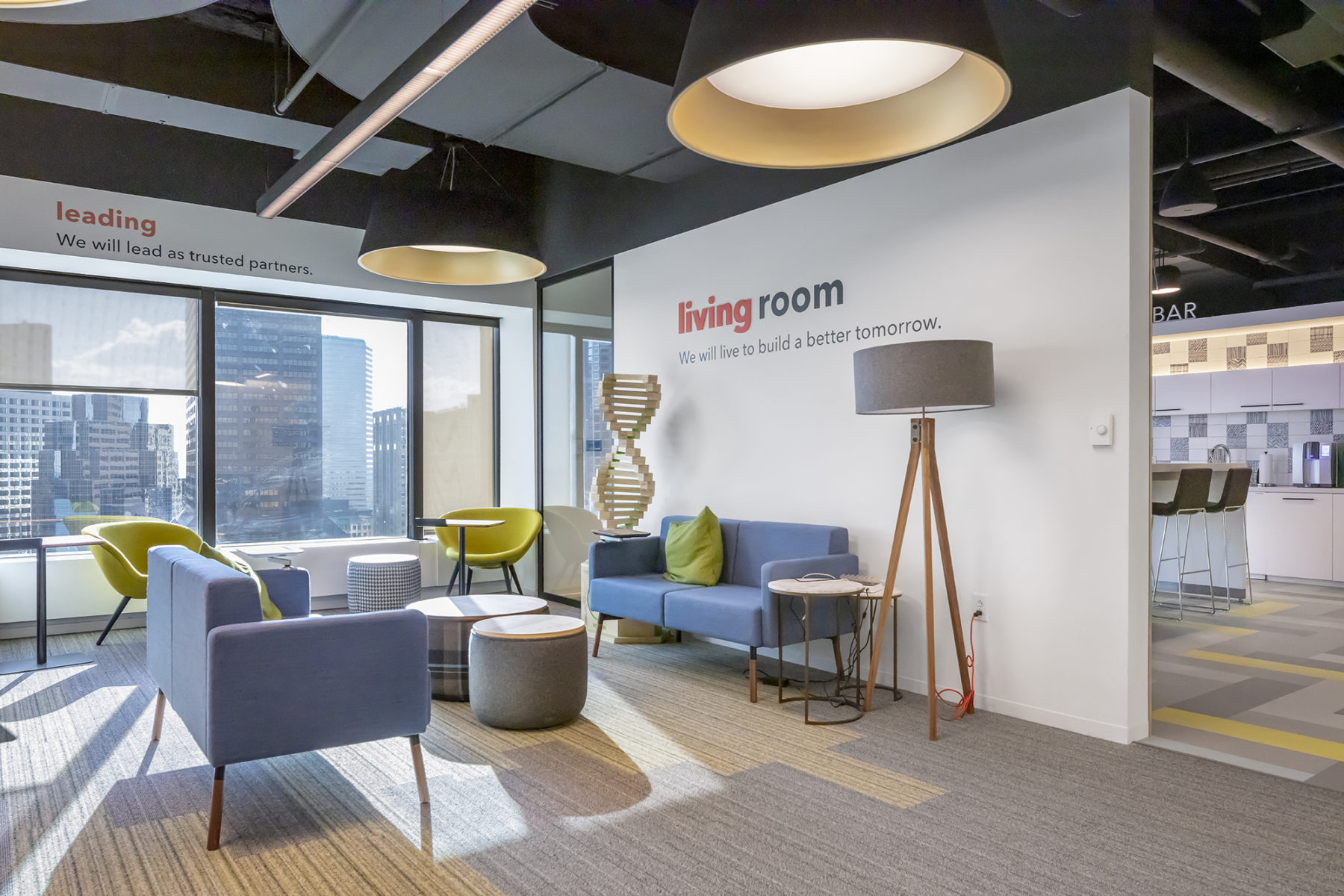
Informal seating areas offer comfortable, home-like living room setting
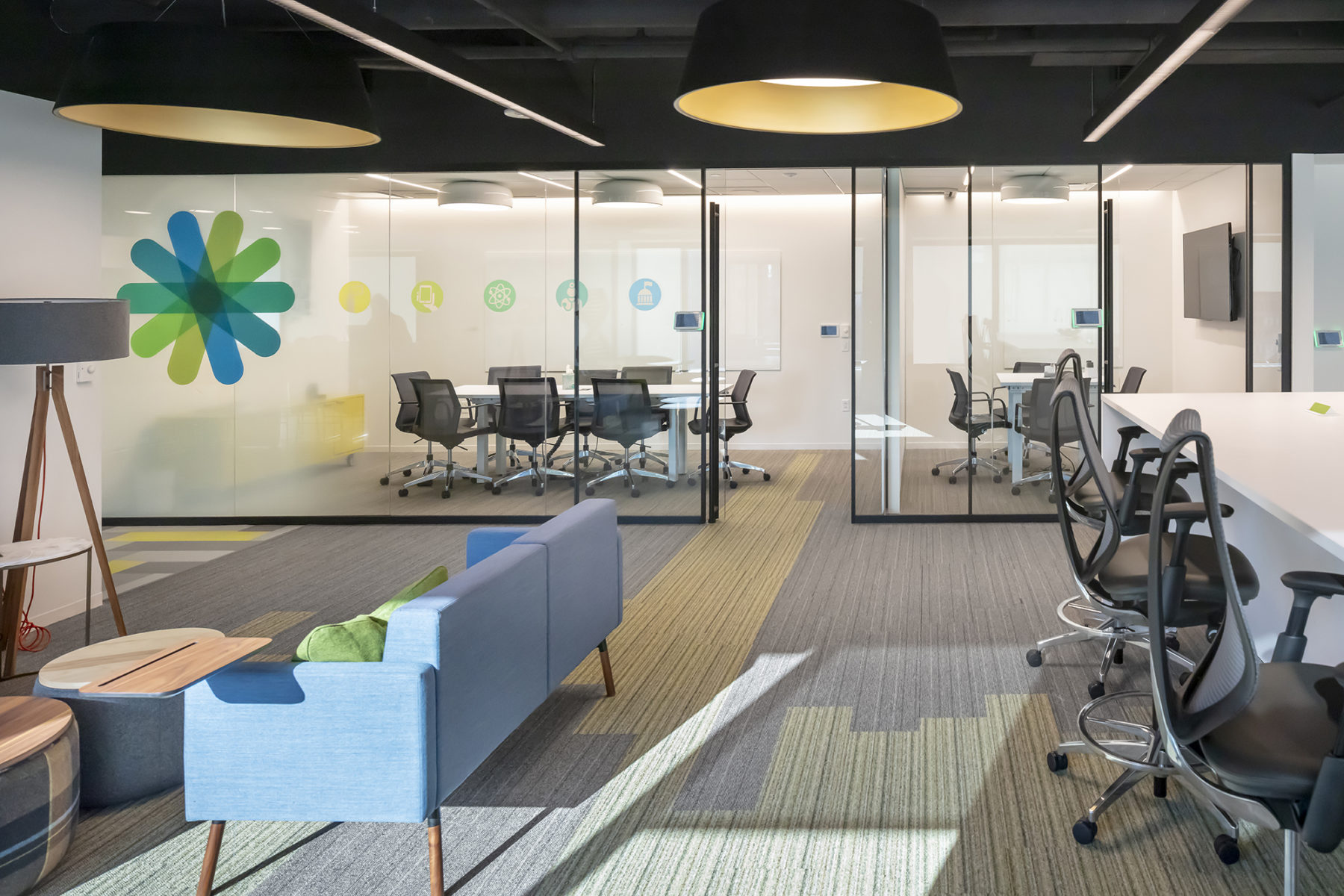
Large glass-walled conference room situated adjacent to workstations
想了解更多项目细节,请联系 Elizabeth von Goeler.