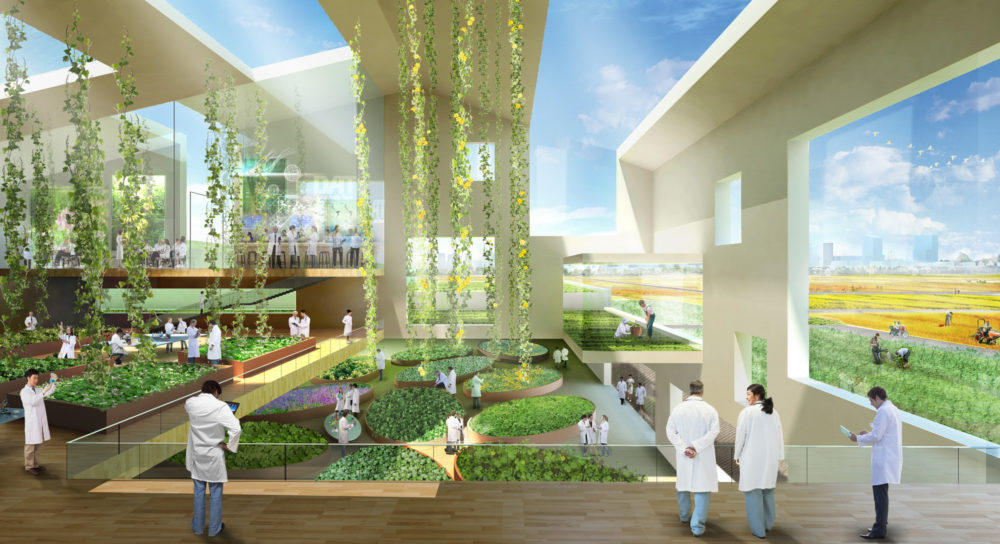
宋庄艺术与农业城
中国北京
 Sasaki
Sasaki
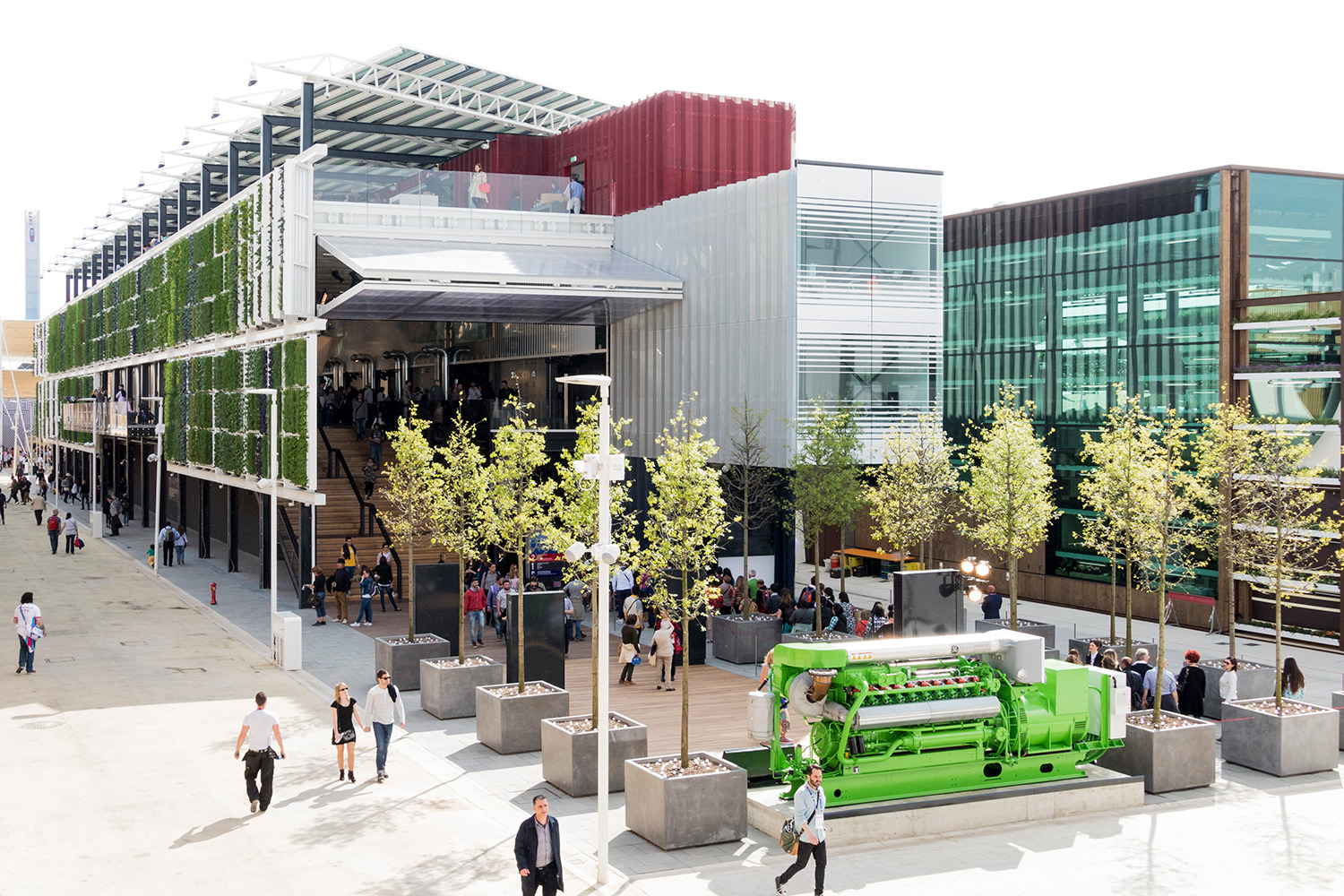
The United States Pavilion at the 2015 Milan Expo showcased the past, present, and future of American food-production leadership and innovation in response to the Expo theme, “Feeding the Planet, Energy to Live.”
The simple acts of growing a strawberry, transporting it, transforming it, consuming it, and dealing with the waste engage a massive infrastructure, advanced technologies, and dynamic systems that touch on just about every aspect of the world in which we live. Using provocative, interactive exhibits and state-of-the-art digital media, the USA Pavilion highlights each step along this path to reveal distinctly American modes of ingenuity and entrepreneurship within the fields of agricultural sustainability, nutrition and health, consumption, technology, and innovation.
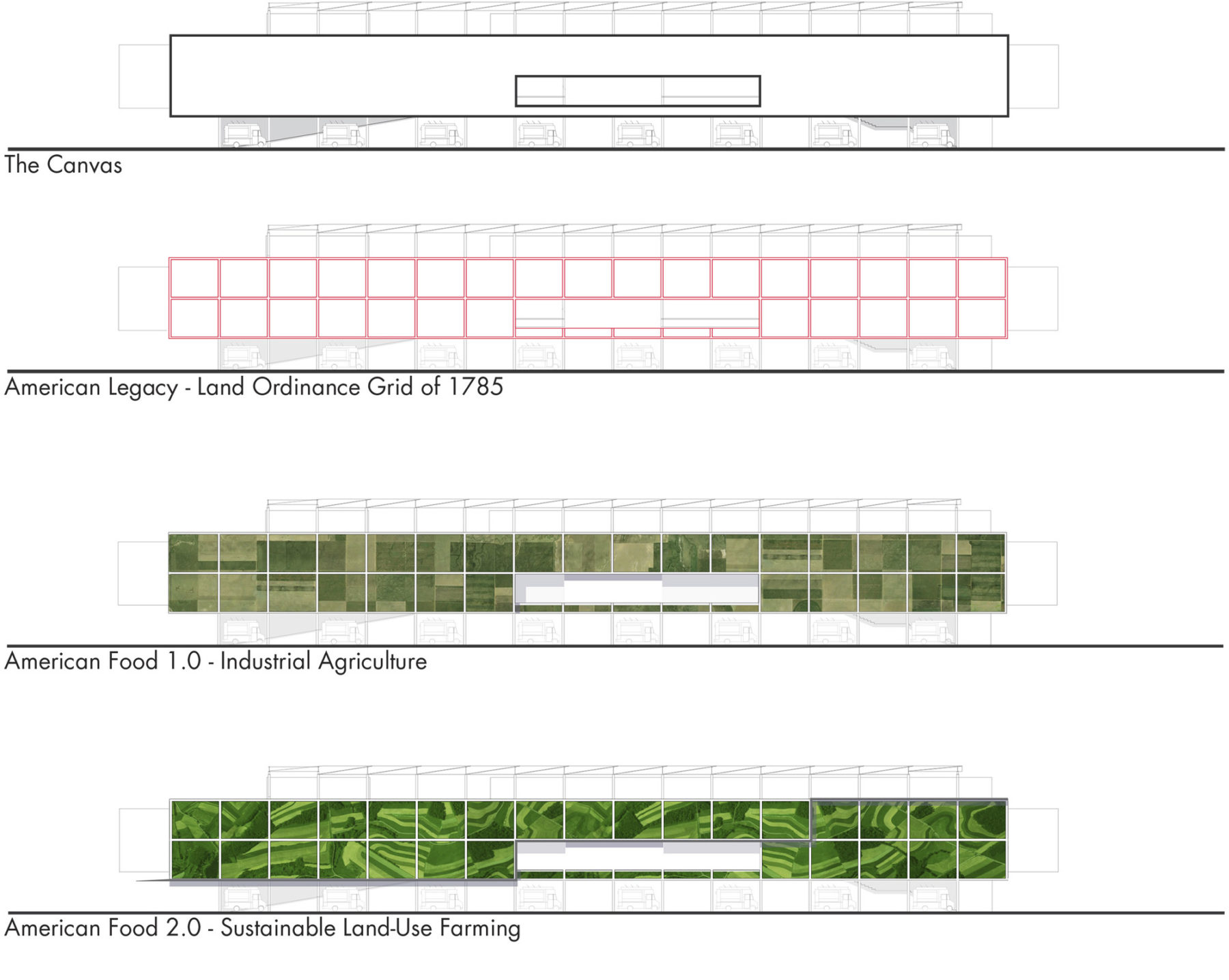
The Pavilion’s central architectural feature was a football-field-length “Vertical Farm” featuring an array of harvestable crops. It suggests a typical horizontal agricultural field rotated perpendicularly to clad the side of a building. Forty-three varieties of herbs and vegetables are planted on the wall in a pattern that moves diagonally against the cartesian grid established by the building’s structural systems. Planting adjacencies were determined by polyculture and intercropping techniques that were implemented to promote plant and soil health.
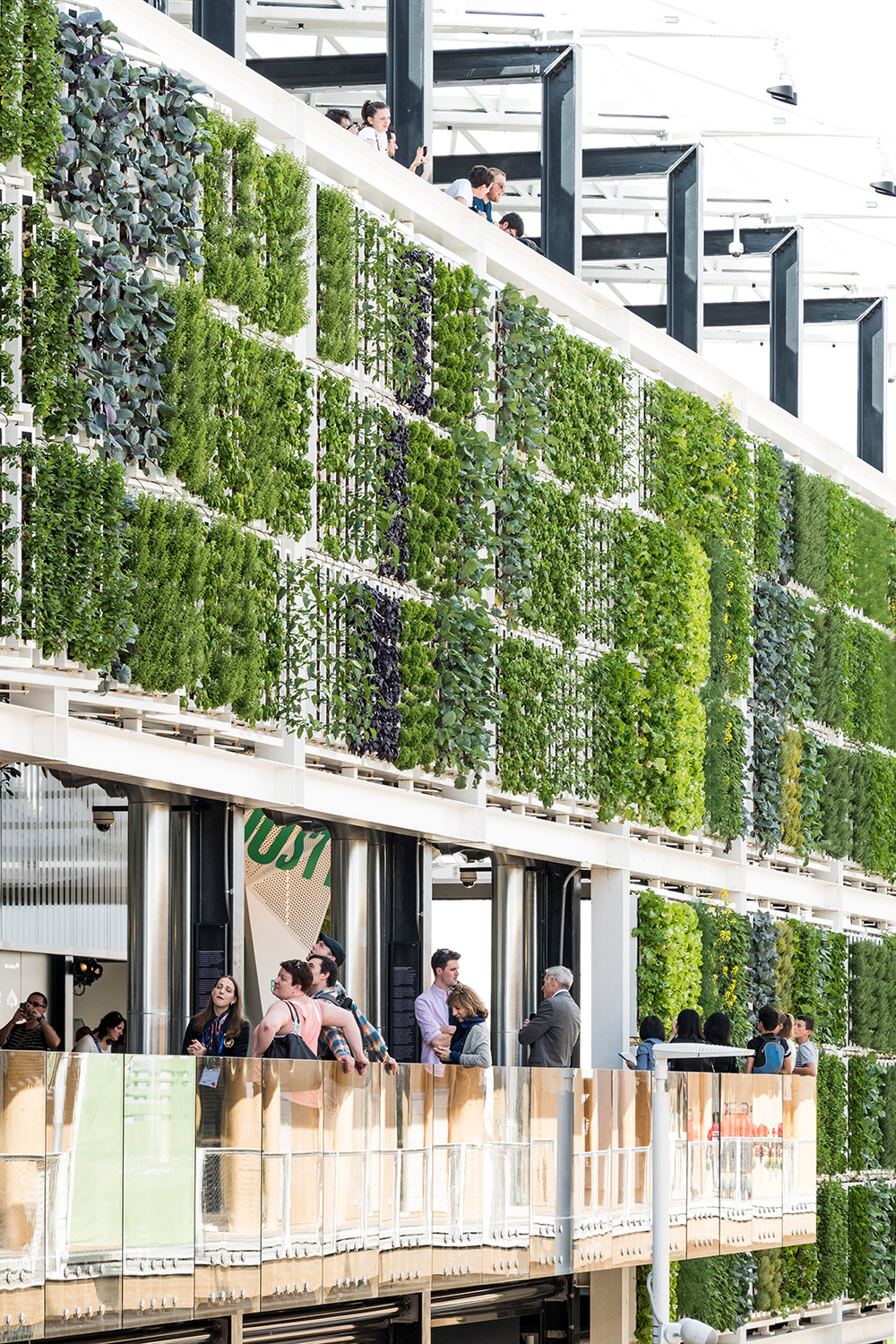
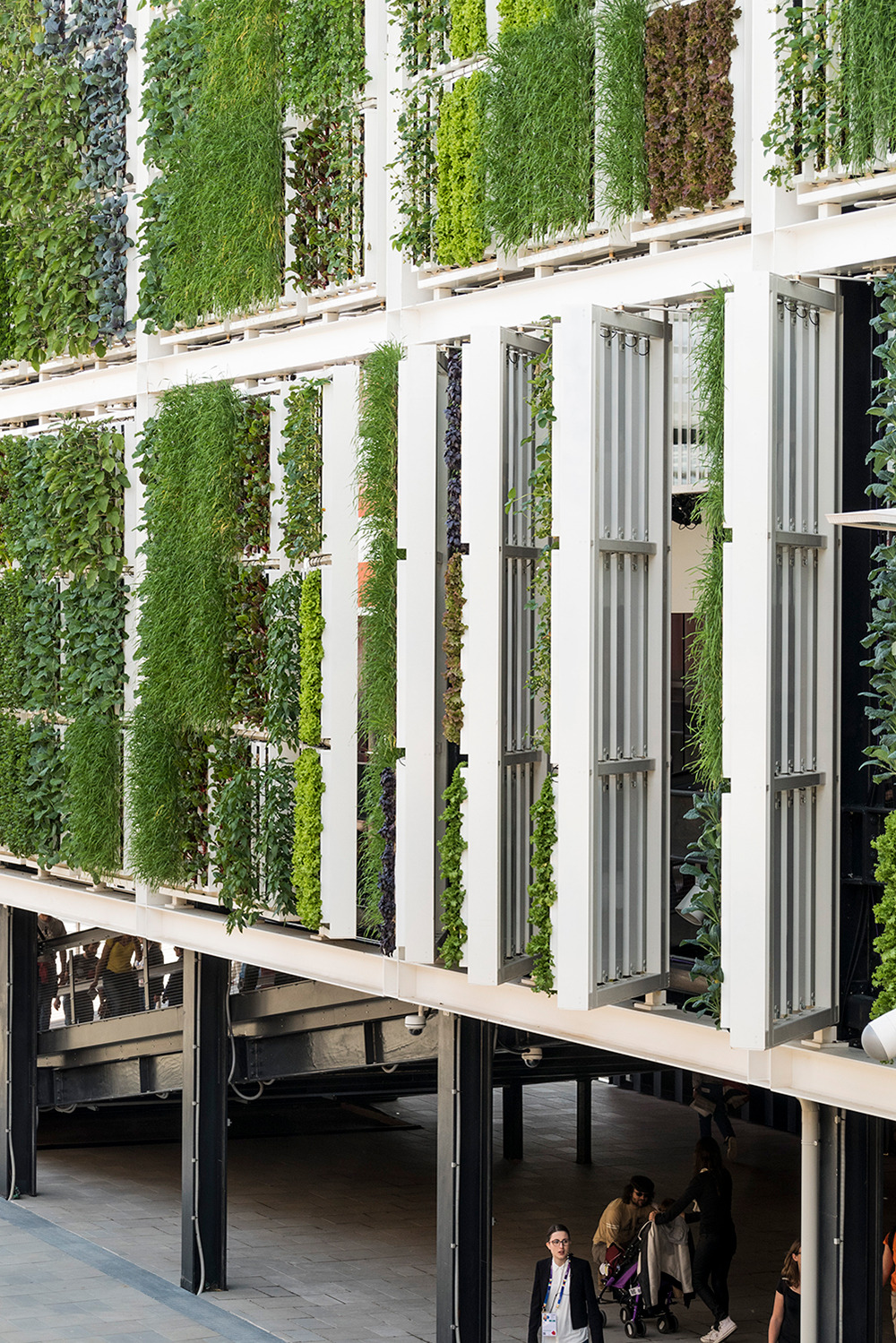
The pavilion’s site operates as a narrative timeline, guiding visitors through various eras of American agricultural history. Indigenous food production systems are represented in the hydroponic Cattail basin located in the forecourt. A grove of chestnut trees provides shade for the queuing lines in the backcourt and alludes to the use of agroforestry.
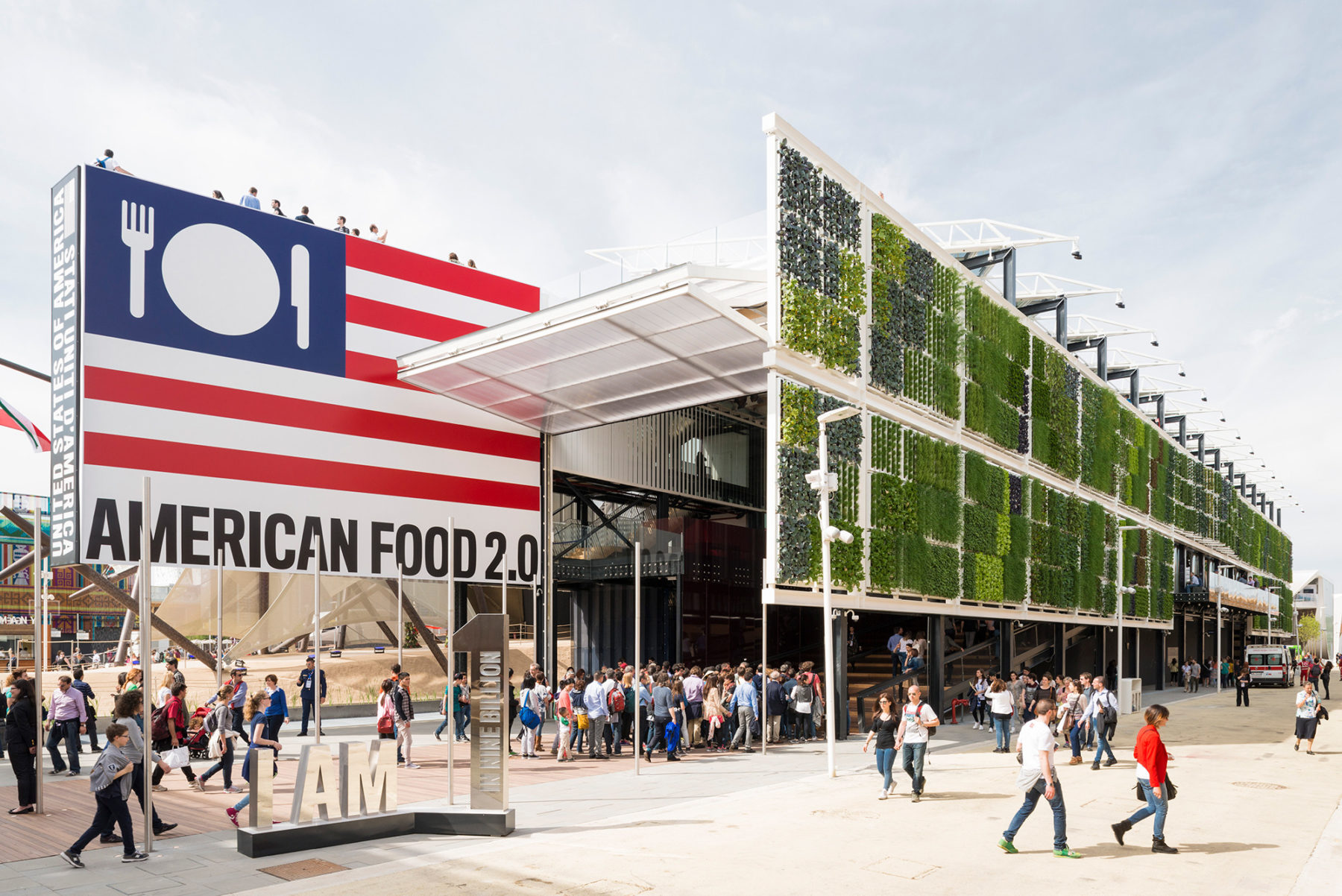
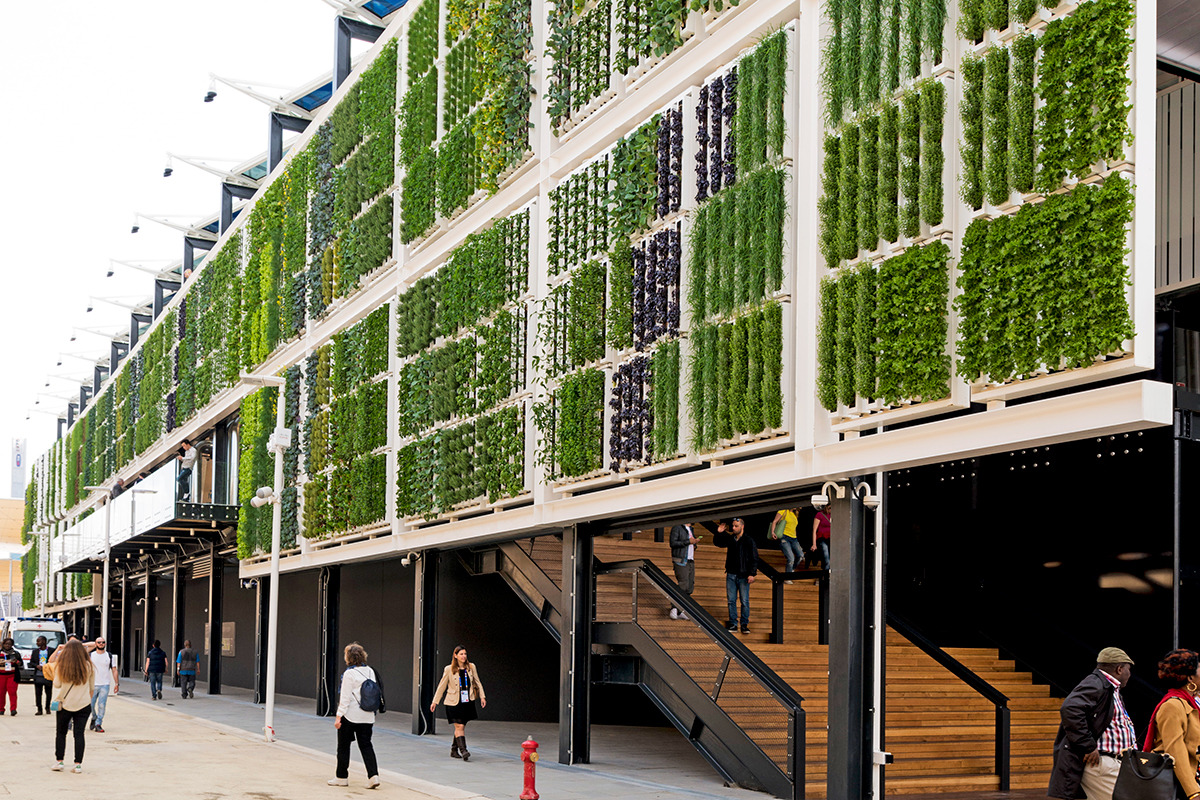
DLANDstudio, as the lead landscape architect, teamed with Biber Architects to develop and design the site plan of the pavilion and the 350-foot operational vertical farm wall.
想了解更多项目细节,请联系 Susannah Drake.