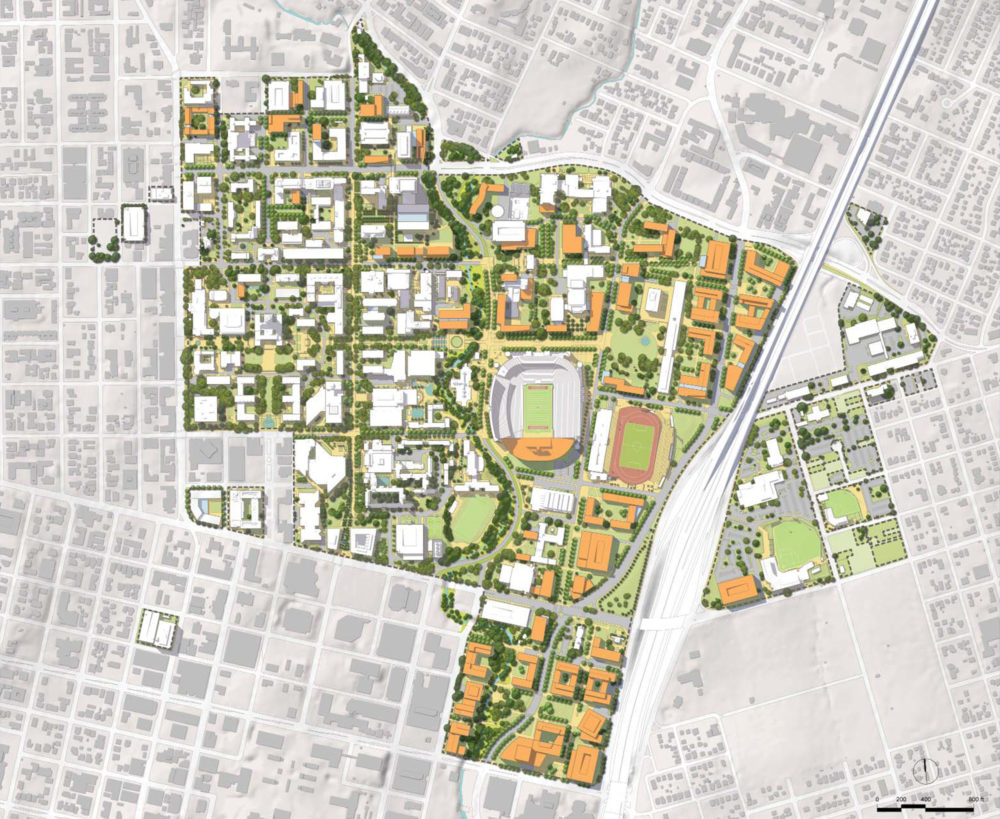
德克萨斯大学奥斯汀分校校园总体规划
美国德克萨斯州奥斯汀
 Sasaki
Sasaki
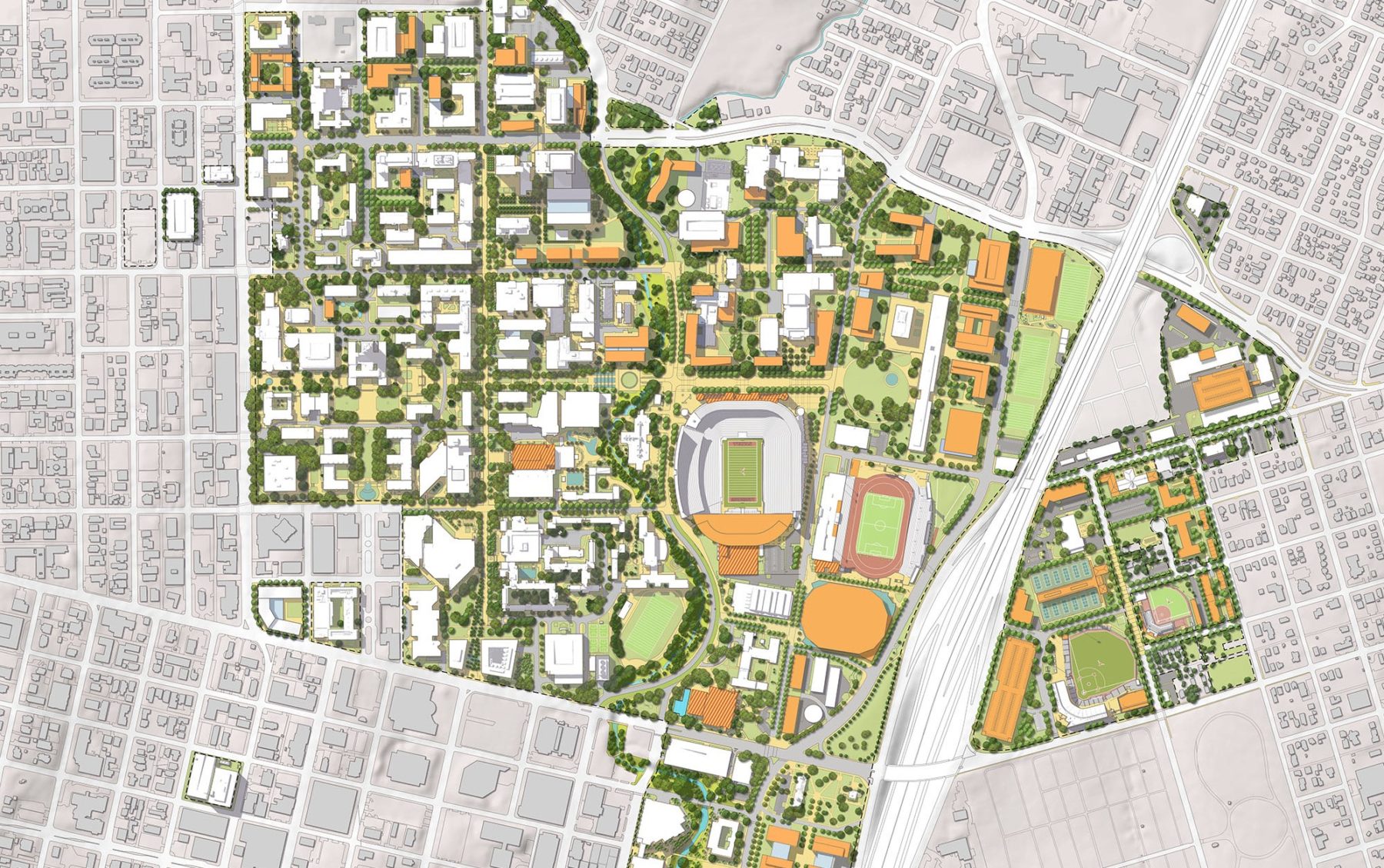
The master plan reflects the hope that all UT students will have the opportunity to “rub shoulders with champions”
The University of Texas (UT) athletics master plan builds on the 2012 Sasaki university-wide framework plan for the Austin campus. By establishing goals based on the values and principles of the athletics department, the master plan reflects Texas Athletics’ high-achieving ethos and ensures that the athletics campus promotes the health, wellness, and drive of its student-athletes.
Before beginning, the team identified priorities to guide the master planning process:
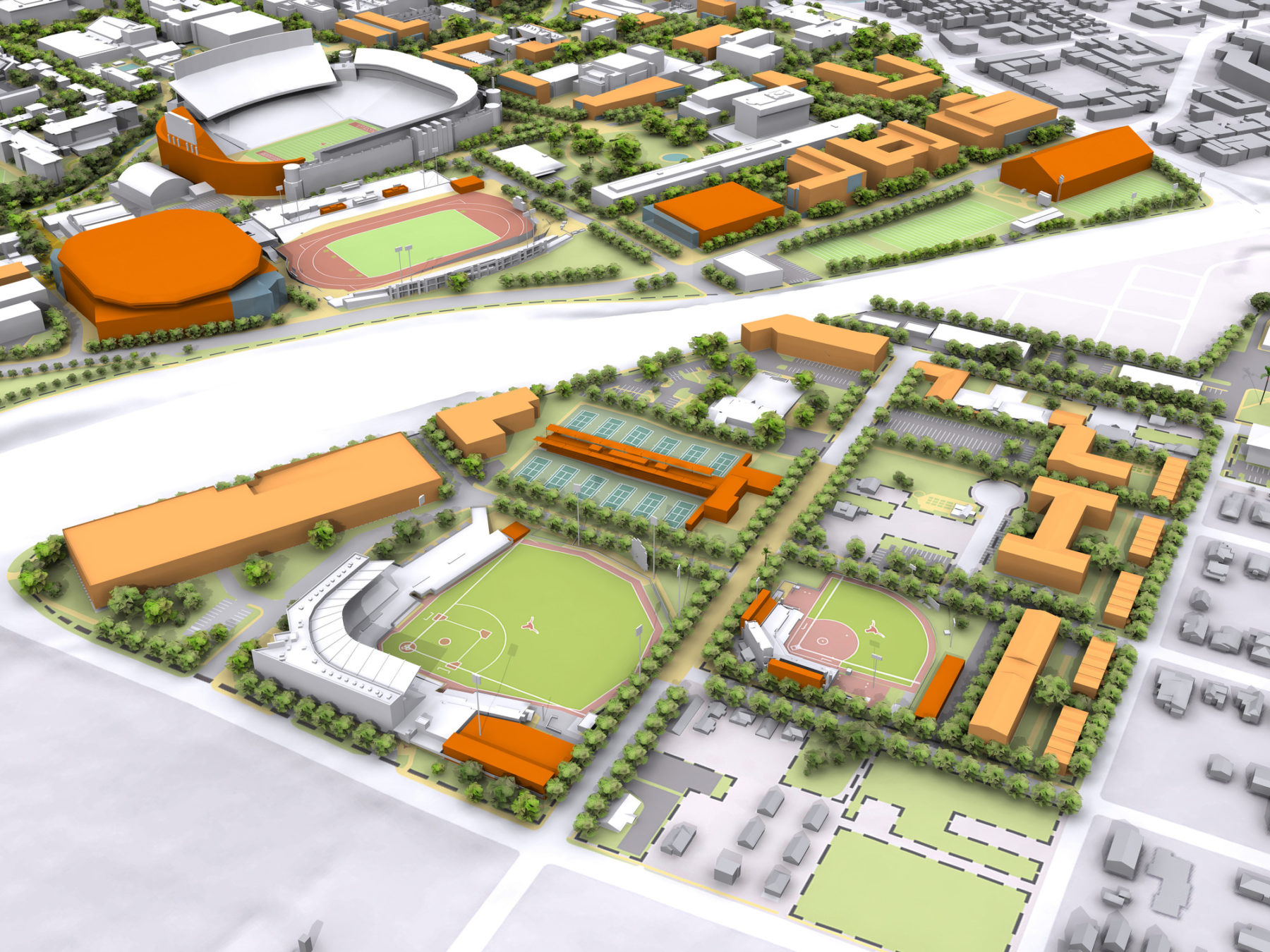
Expanded athletics precinct on the east side of I-35
The planning process began with a period of study and analysis. Using an in-house data-gathering tool called CoMap, the Sasaki team was able to better understand student-athlete time constraints and travel patterns. The results helped to reinforce the need for efficiency and informed the discussion about centralized support for programs. The use of this tool brought a high level of rigor, communication, and customization to the planning process.
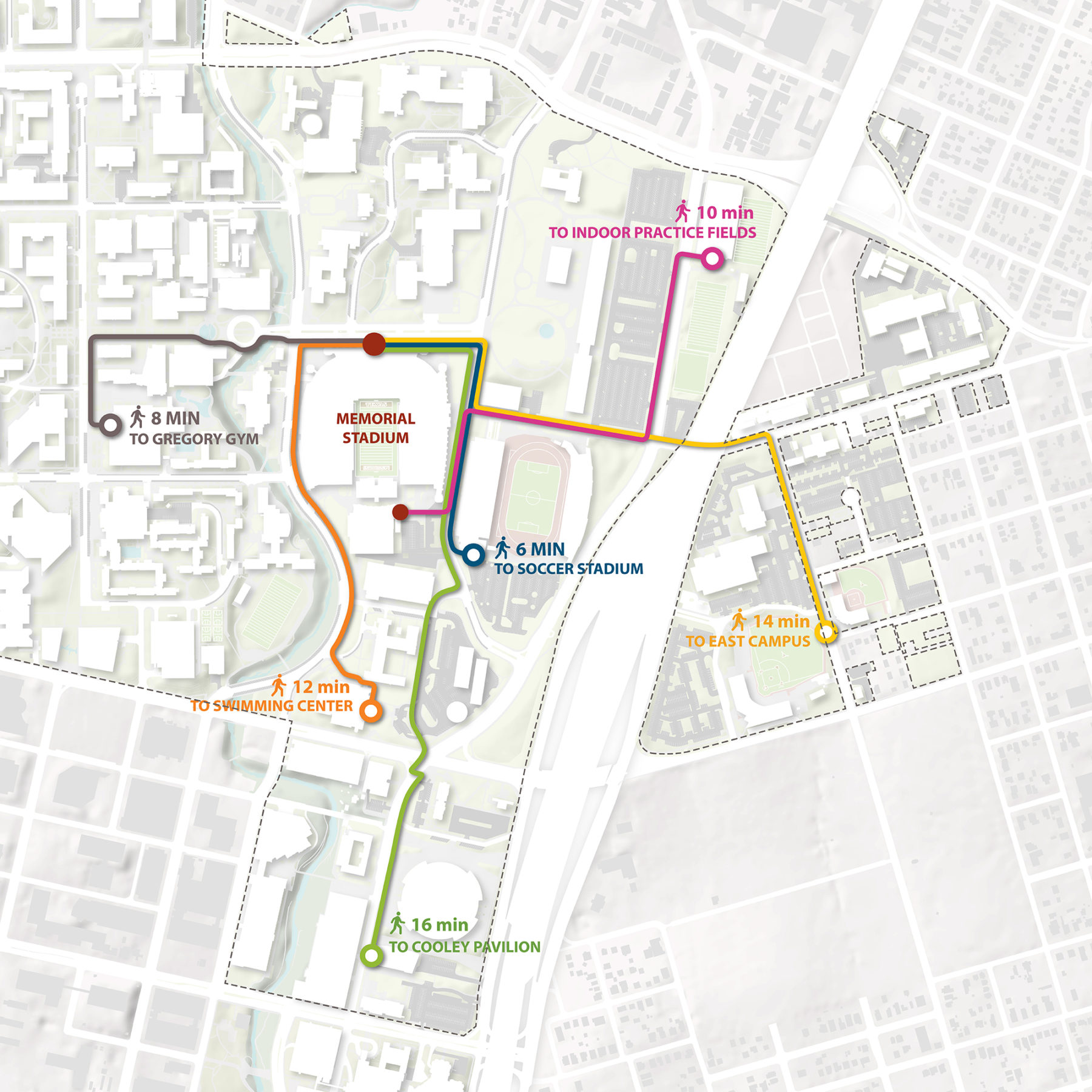
Use of Sasaki’s in-house analysis tool complemented the traditional planning process
A central challenge in the plan was finding new sites for athletic facilities that will be displaced by the expansion of the university’s Dell Medical School. Immediately, this meant a new home for the tennis programs. The tennis relocation, which opened in 2018, solidified one of the key concepts of the plan: to expand and reinforce a unified athletics precinct adjacent to the baseball and softball stadiums.
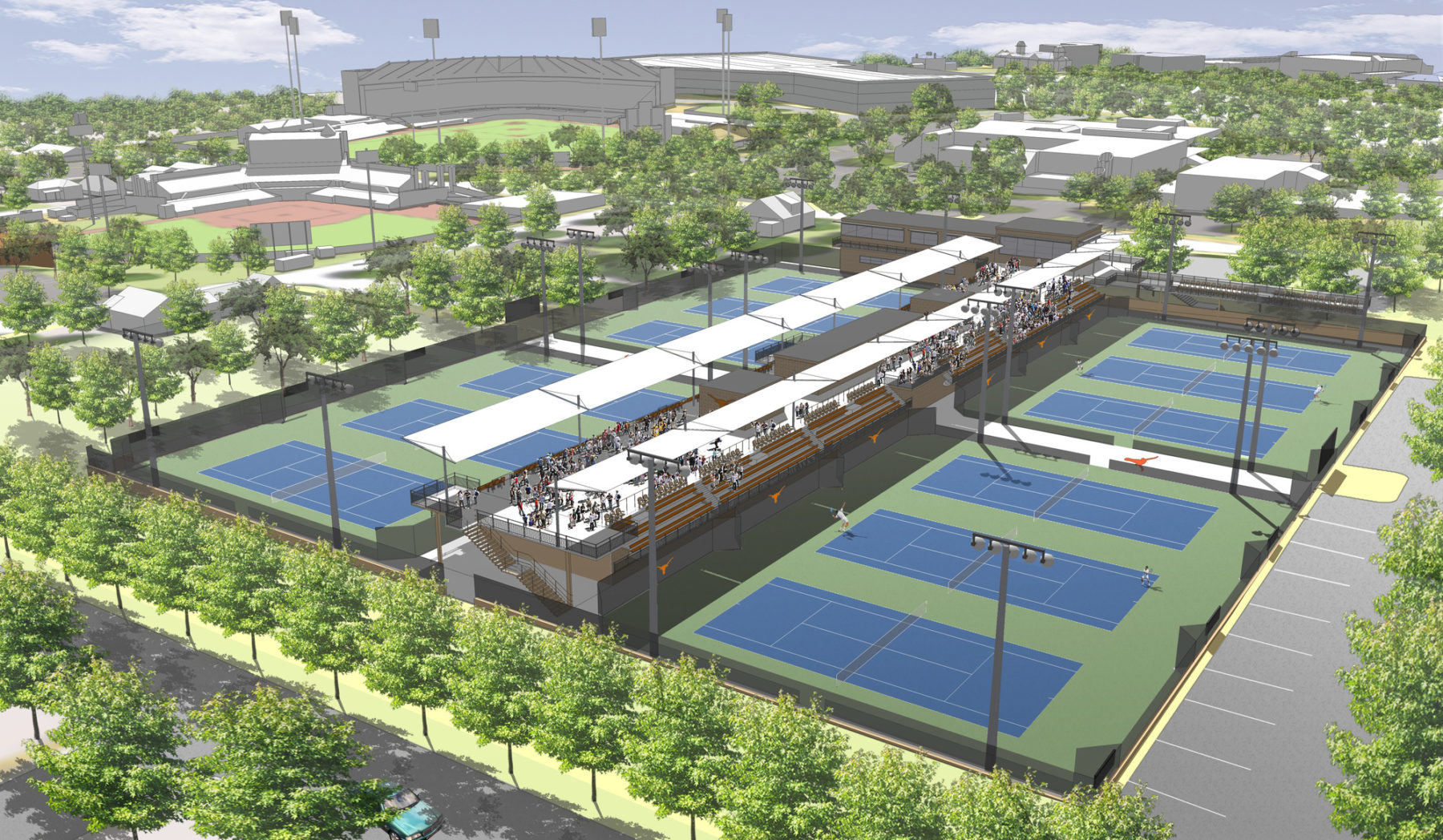
The tennis center, located between the banks of courts, includes team space on the first floor with locker rooms, lounges, strength training, and sport medicine. The second floor includes offices, a hall of fame, and spectator accommodations.
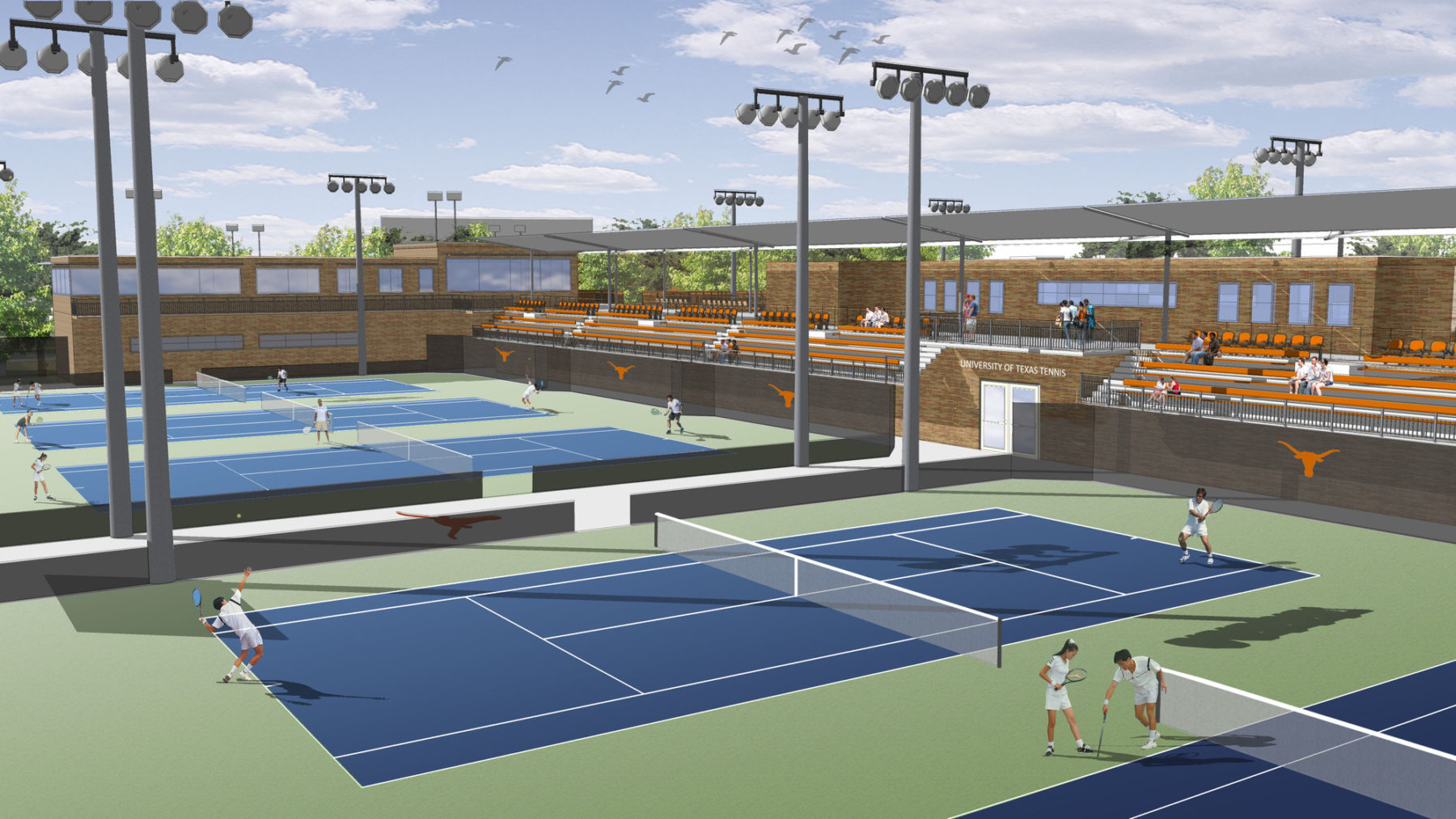
The covered spectator seating overlooks both sets of courts with views facing the campus and the Austin skyline
The medical school’s relocation also necessitated the complex issue of finding a new home for all basketball operations, including a practice facility and a 10,000-15,000 seat multi-use event center for hosting games. Sasaki worked specifically on a study for replacing the Frank C. Erwin, Jr. Special Events Center and Denton A. Cooley Pavilion. The team tested the capacity of multiple potential sites to accommodate these facilities, taking into consideration preferred adjacencies, relationships with other athletics venues, impacts on Capitol View Corridors, as well as practical service details like public access, service needs, and parking, while integrating within the overall campus master plan framework. Sasaki then worked with DLR Group to develop a conceptual arena design for the special events center which embodied all of the goals and aspirations recognized throughout the entire process. The UT Board of Regents recently approved a public-private partnership to build a new $338 million basketball and multi-purpose center on the recommended site.
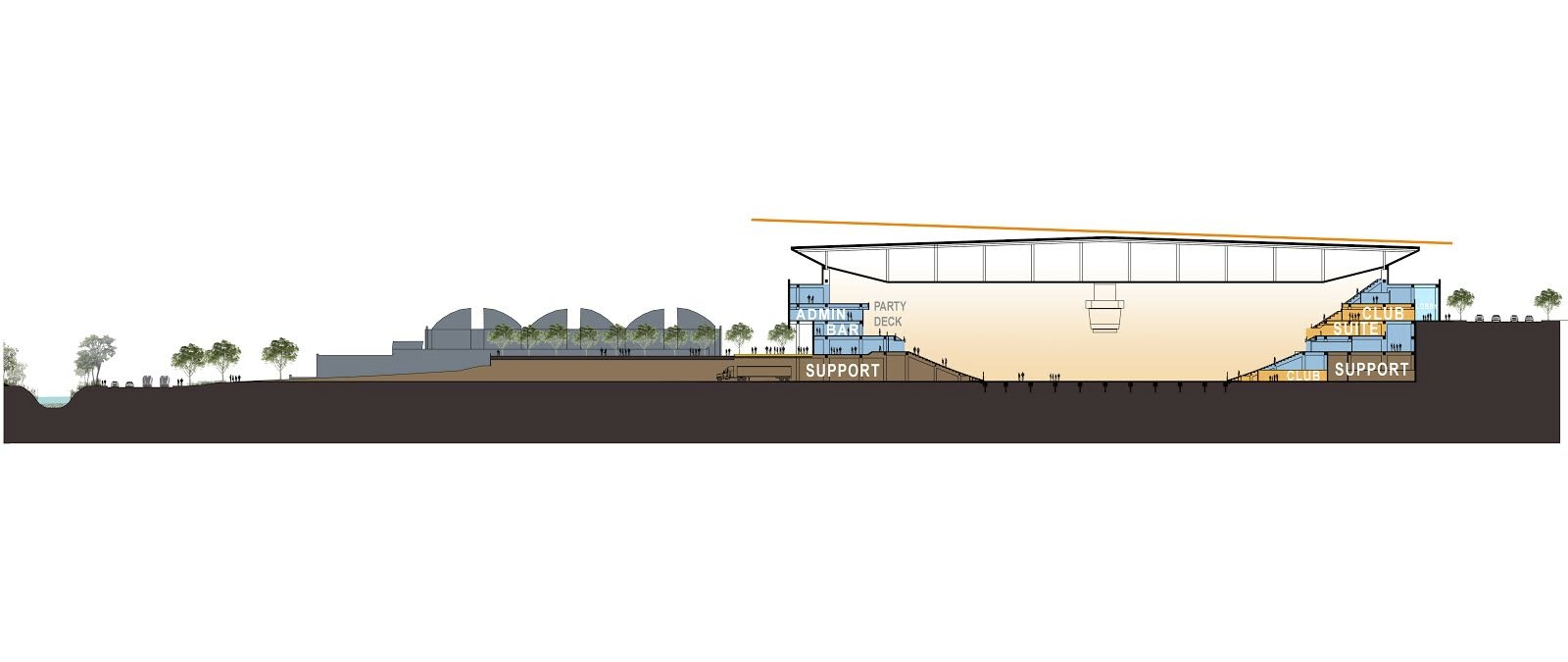
The new arena hosts concerts as well as basketball games. A stage sits at one end of the arena and a full-sized ice hockey rink can be fit on the floor.
As the hub of Texas Athletics, the Red McCombs Red Zone (RMRZ) of the Darrell K. Royal – Texas Memorial Stadium was a key portion of the overall plan. The RMRZ contains the centralized administrative offices, coaches’ offices, and headquarters for all student-athlete support services, including academic, strength and conditioning, nutrition, and sports medicine services. It was also designed to accommodate future expansion of athletics programs, including the sports medicine and strength training facility, a volleyball player development center, and the Texas Athletics nutrition center. These improvements benefit all student-athletes by creating flexible and functional facilities that adapt to the challenges of the student-athlete schedule.
The final product documents the planning process and all of the issues identified through stakeholder engagement, including the facility needs for each team and strategies for flexibility, including potential phasing, depending on the availability of donor support and opportunity for implementation. Both the tennis and event center projects, along with a number of smaller but important initiatives for other programs, are being located and arranged exactly as presented in the Sasaki plan.
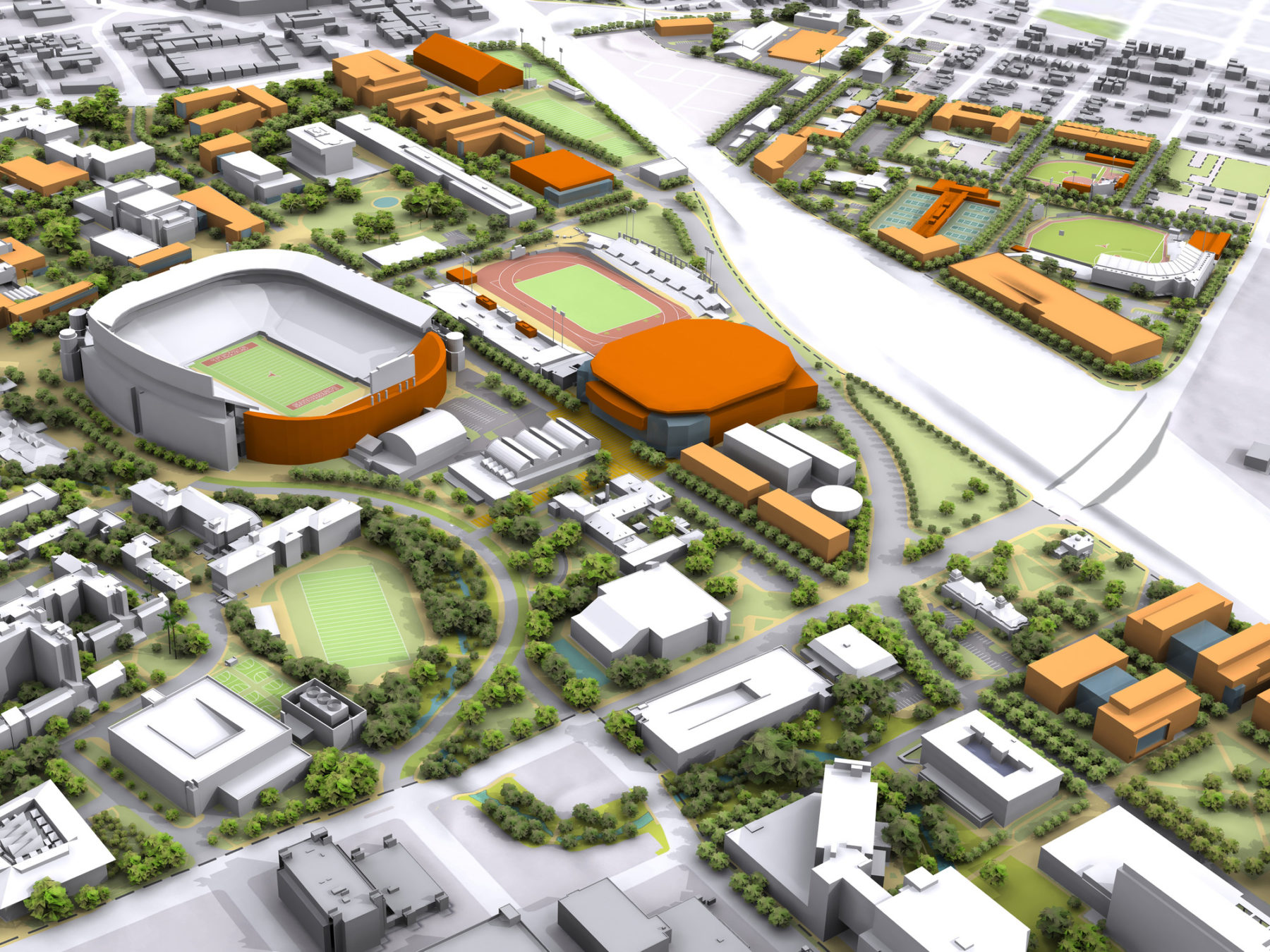
Overall athletics precinct
想了解更多项目细节,请联系 Chris Sgarzi.