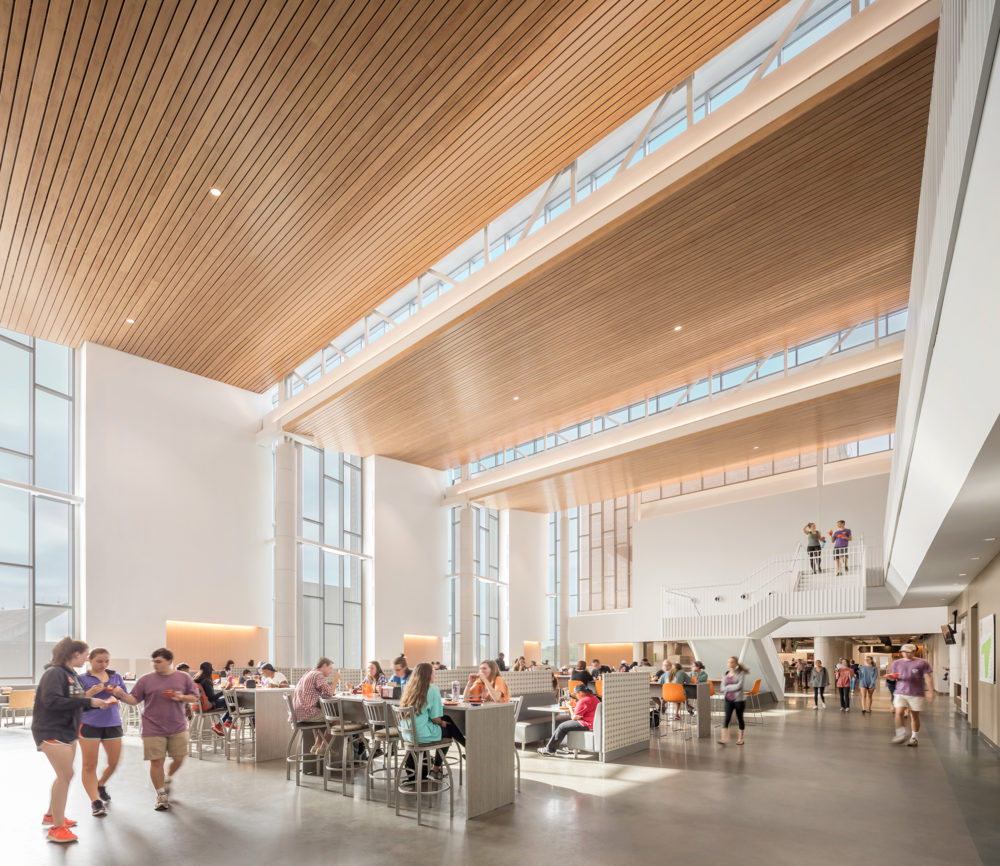
克莱姆森大学主校园餐饮设施
美国南卡罗来纳州克莱姆森市
 Sasaki
Sasaki
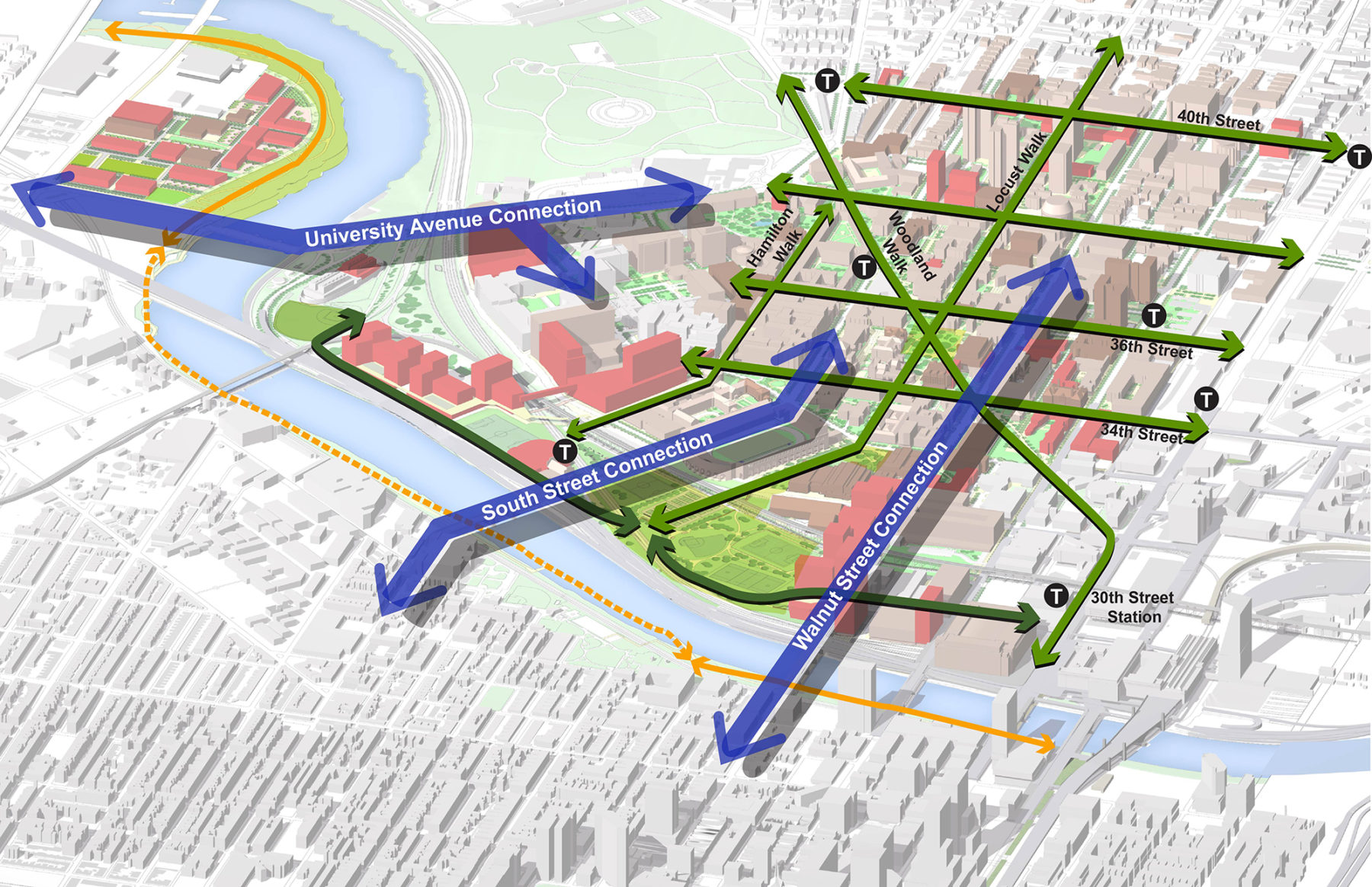
2006年,Sasaki完成了宾大链接,为宾夕法尼亚大学制定了令人期待的愿景蓝图。此项规划是在费城西部沿斯库尔基尔河获得14英亩土地带来的机遇。从2006年开始,宾大几乎完成了宾大链接第一期所有的项目,为整个校园及周边社区带来了积极影响。2011年,Sasaki应邀更新改进宾大链接。宾大链接2.0: 第二期崭新的愿景将在未来五年中得到实施。除了总体规划,Sasaki还与宾大合作进行细节研究,包括为沃顿商学院开发空间规划。 两个项目的同时进行充分展示了Sasaki在规划领域的广度与能力。
宾大链接为改进已形成的校园以及关键改造区与扩展区制定了长期框架。它为校园连接与新建公共空间提供了愿景,包括延伸宾大校园标志性的洋槐步道。整合连接与联合的主题,宾大链接引入”连接桥”的理念,作为概念性轴心,组织主要用地功能并开发新获得的沿斯库尔基尔河的土地。规划描绘了包括鞋匠绿地在内的好几处新公共空间,为宾大帕莱斯特拉篮球与体育馆承办的大型活动提供了标志性的景观与集聚空间。富兰克林散步道与广场坐落在体育馆北边,与富兰克林场地的拱廊整合,两翼均为新建的运动与休闲功能。宾大链接还为校园核心几处主要的重新开发与策略性填充开发提供导则,为交通、景观以及雨洪管理提供可持续设计策略。
在沃顿商学院项目中,Sasaki与个各个院系、教师、员工以及管理人员合作,确定优先任务、需求以及问题。使用Sasaki开发的互动式电脑软件,学校的空间信息与课程安排整合成为一个综合的空间模型,使得管理人员可以探索空间分配、房间使用以及校园与教学楼层面的教室利用情况。这样的空间规划满足了沃顿近期与长期的需求,使得学校可以策略性地进行投资决策,并在未来多年保持其一贯领先的地位。
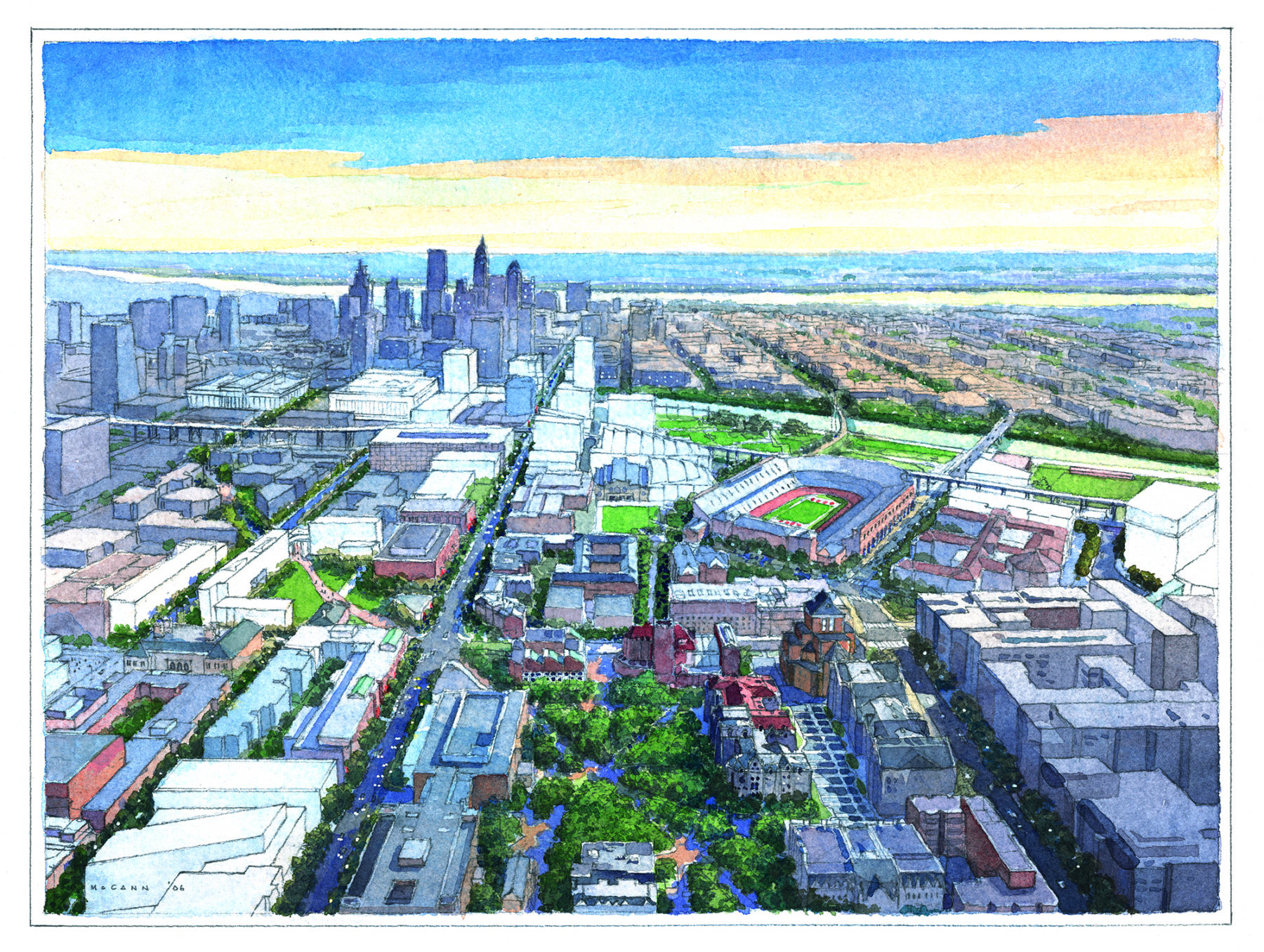
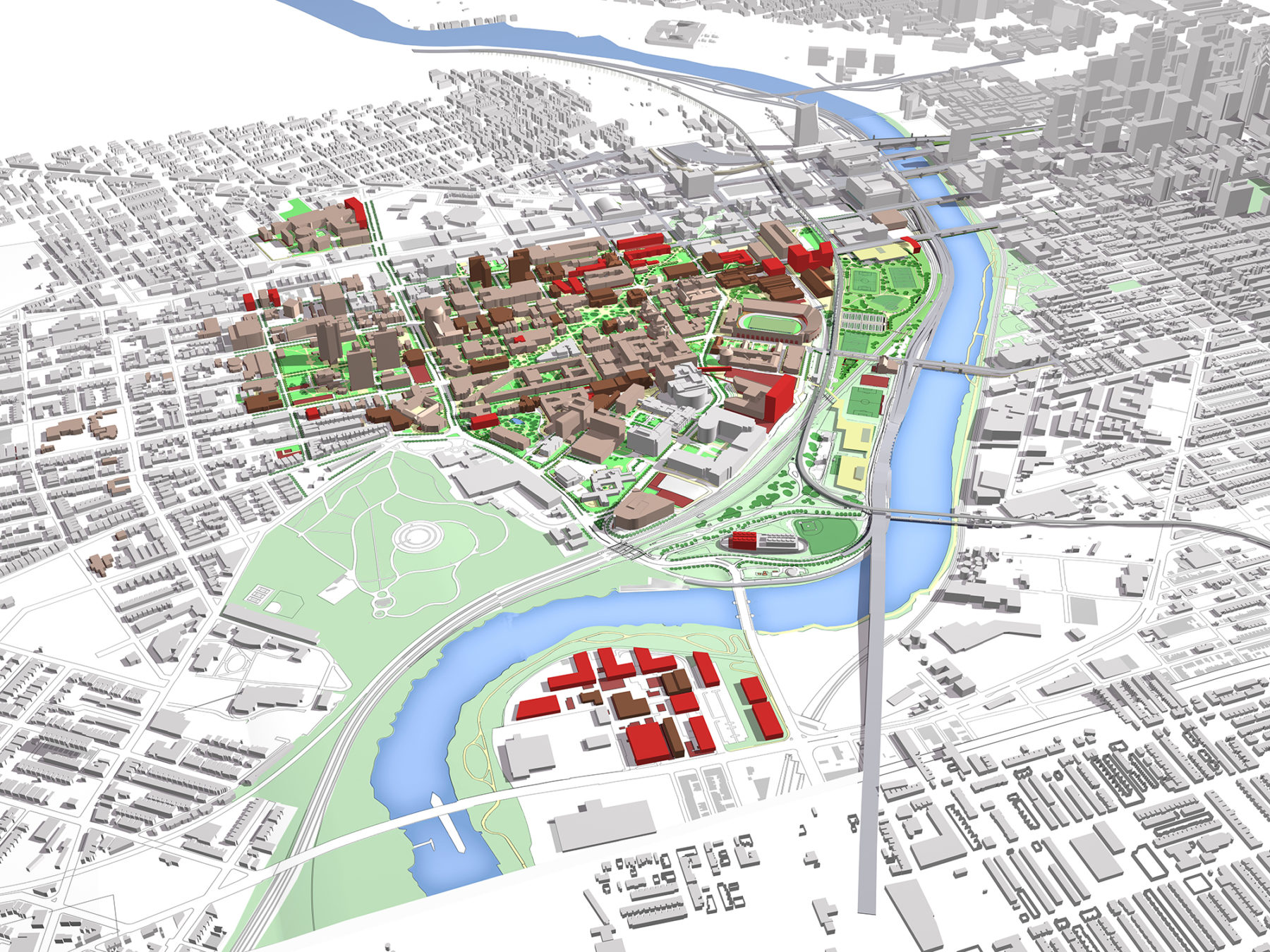
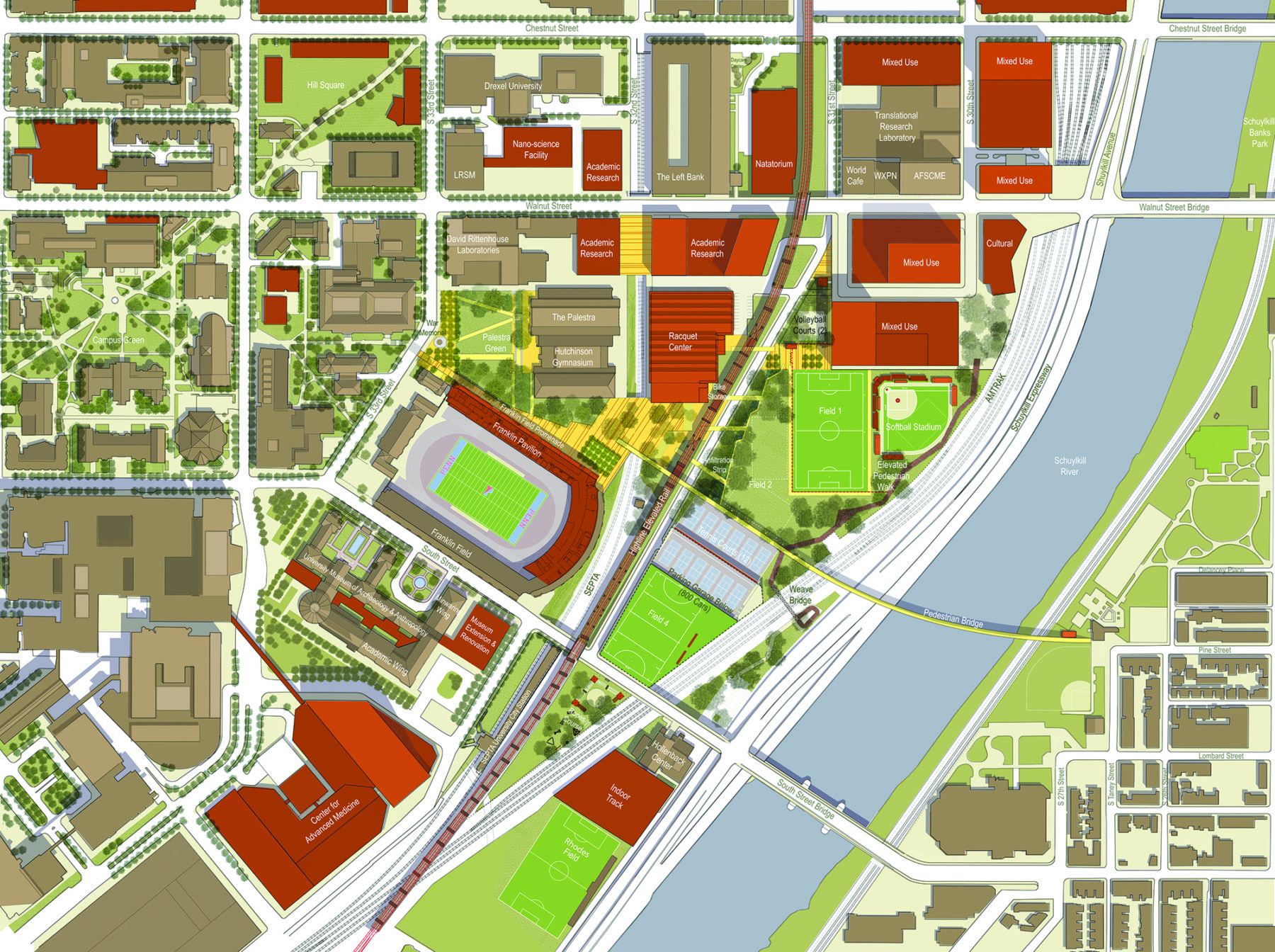
Penn Connects illustrates a long-term framework for the enhancement of the established campus and the transformation of key redevelopment sites and expansion areas. It establishes a vision for connectivity and new public spaces including an extension of Locust Walk, an iconic feature of Penn’s historic campus. Integrating the themes of engagement and connectivity, Penn Connects introduces the “Bridges of Connectivity” concept which serves as the conceptual armature for organizing the major land uses and development zones proposed for land acquired along the Schuylkill River.
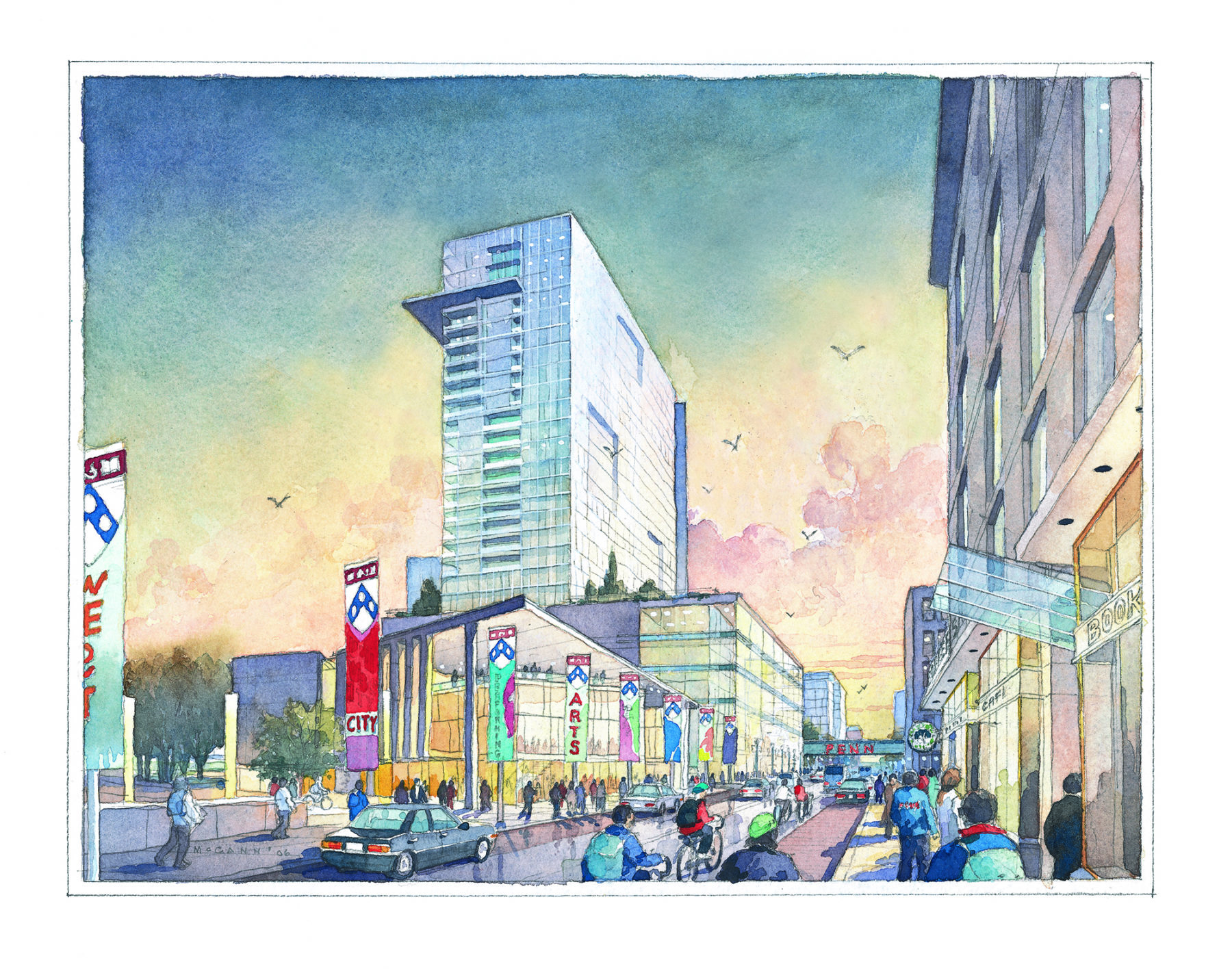
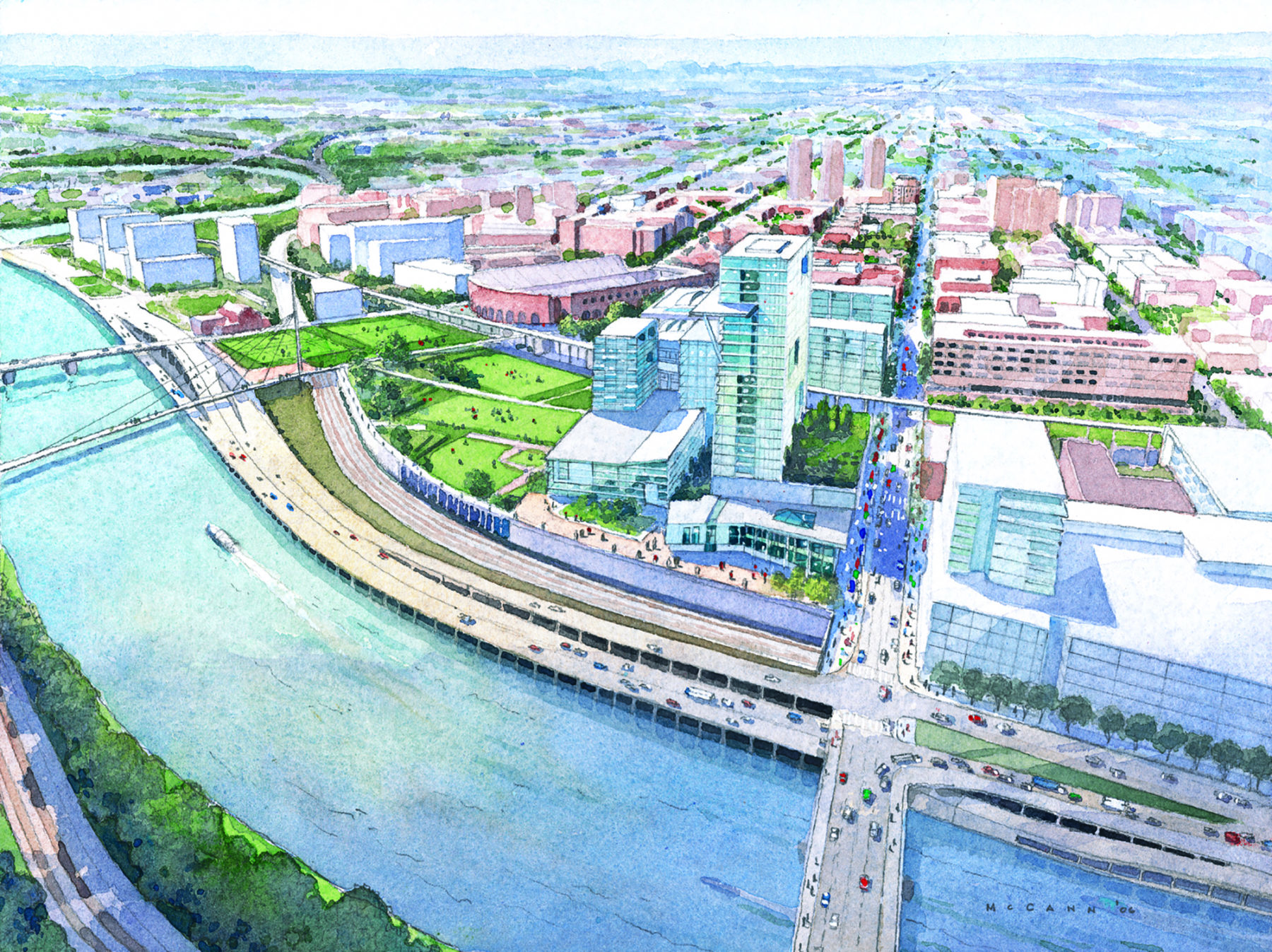
The plan delineates several new public spaces including Shoemaker Green, which creates an iconic landscape and gathering space for major events at the Palestra, Penn’s basketball and sports arena. The Franklin Promenade and Plaza, located to the north of the stadium and flanked by new fitness and recreation uses, is incorporated into the arcade of Franklin Field. Penn Connects also provides guidance for several major redevelopment and strategic infill development opportunities within the core of the campus. It provides sustainable design strategies for transportation, landscape, and stormwater improvements.
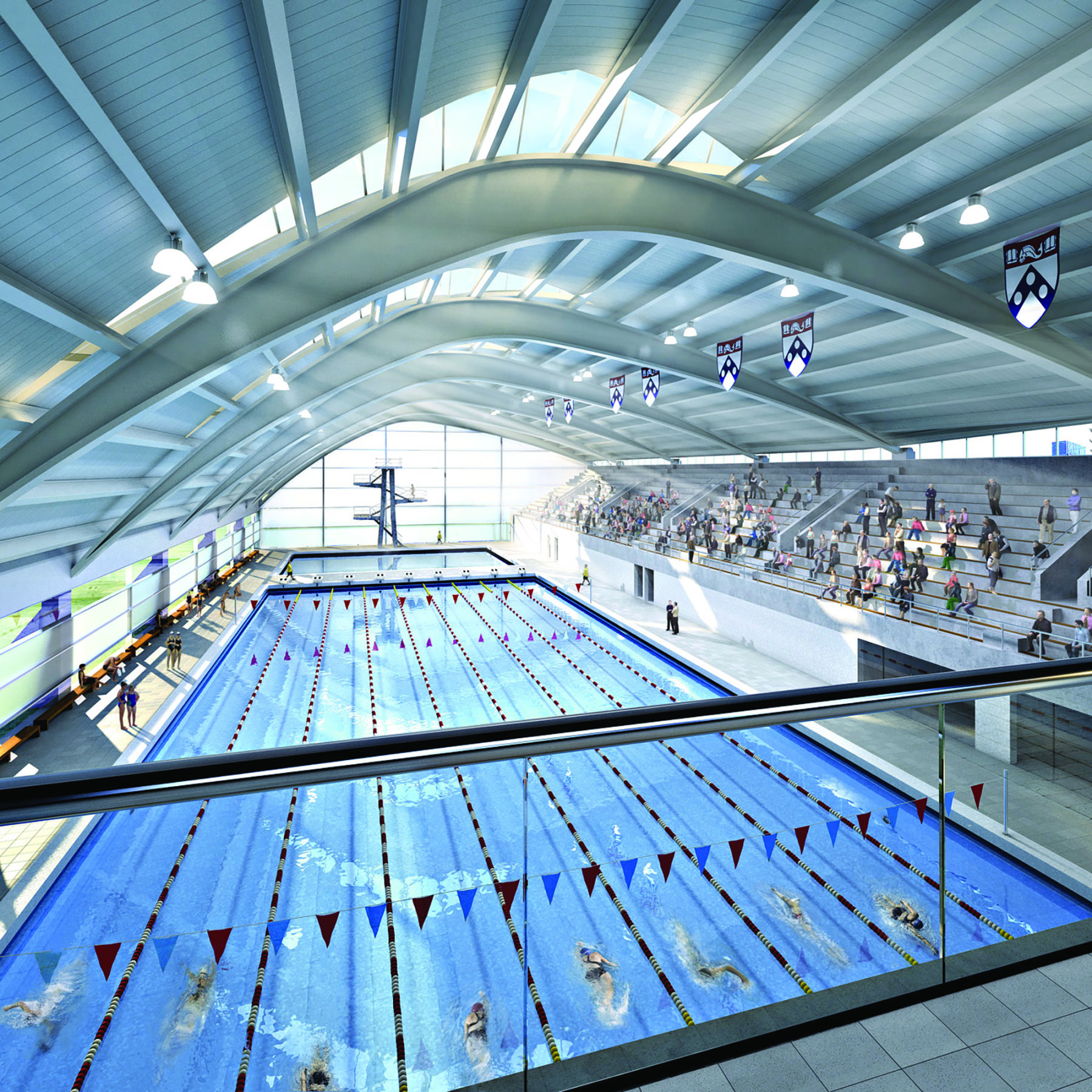
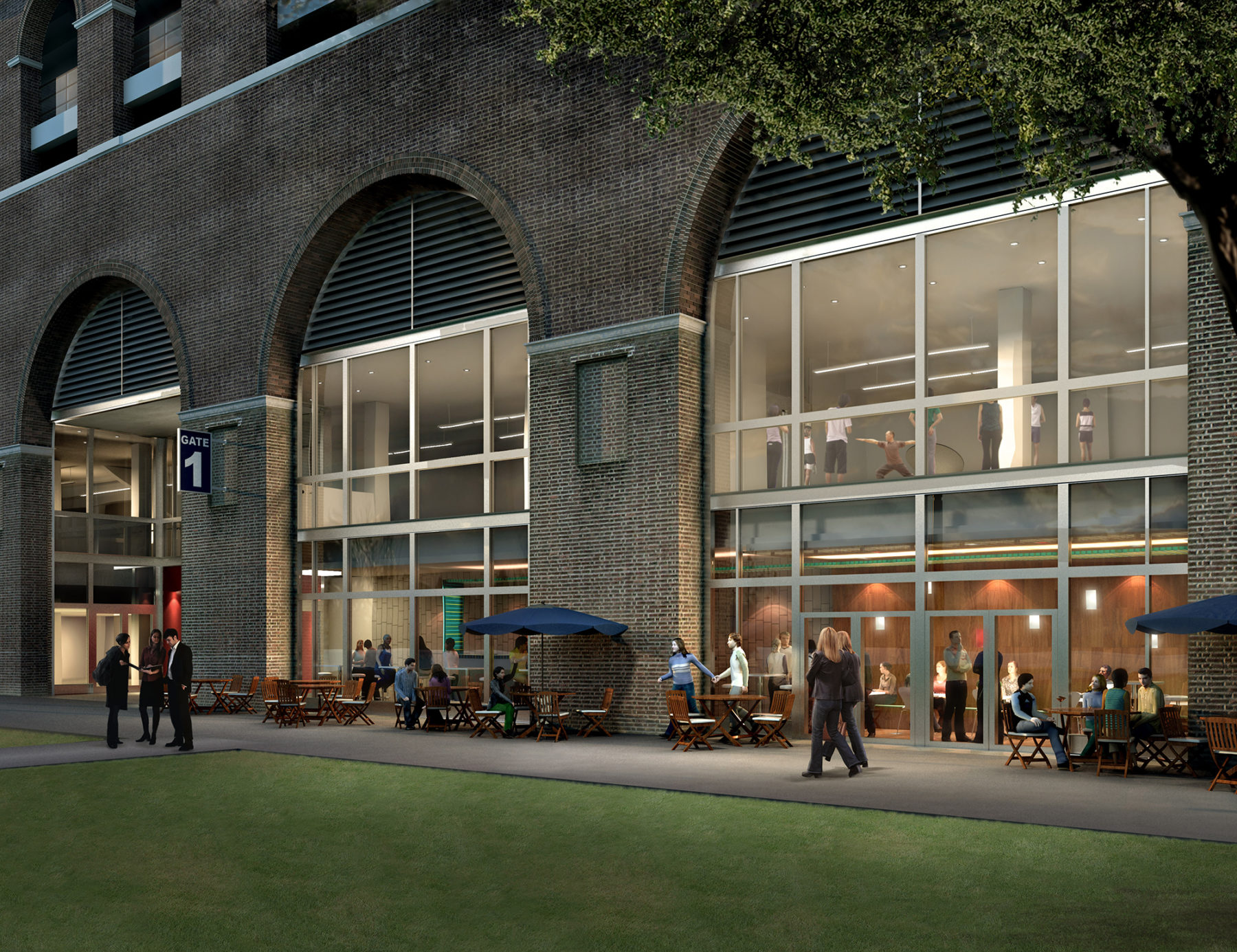
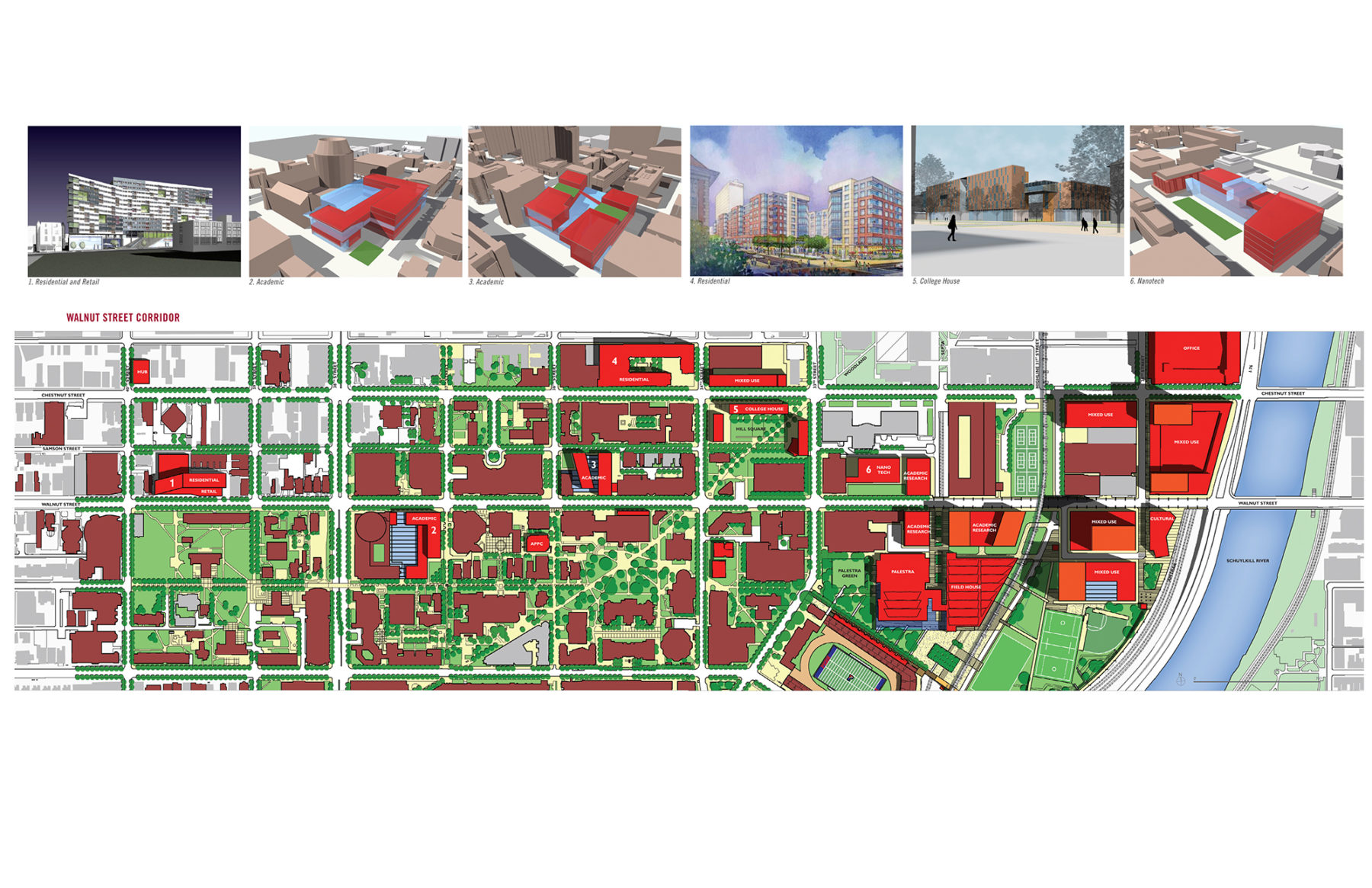
For the Wharton project, Sasaki worked with individual departments, faculty, staff, and the administration to identify priorities, needs, and concerns. Using interactive computer tools developed by Sasaki, the school’s space information and course schedule were integrated into a comprehensive space model, which enables stakeholders to explore space assignments, room use, and classroom utilization at the campus and building level. The space plan met both Wharton’s immediate concerns and its long-term needs. It designed to enable the school to strategically assess capital investment decisions and position itself for continued excellence in the years ahead.
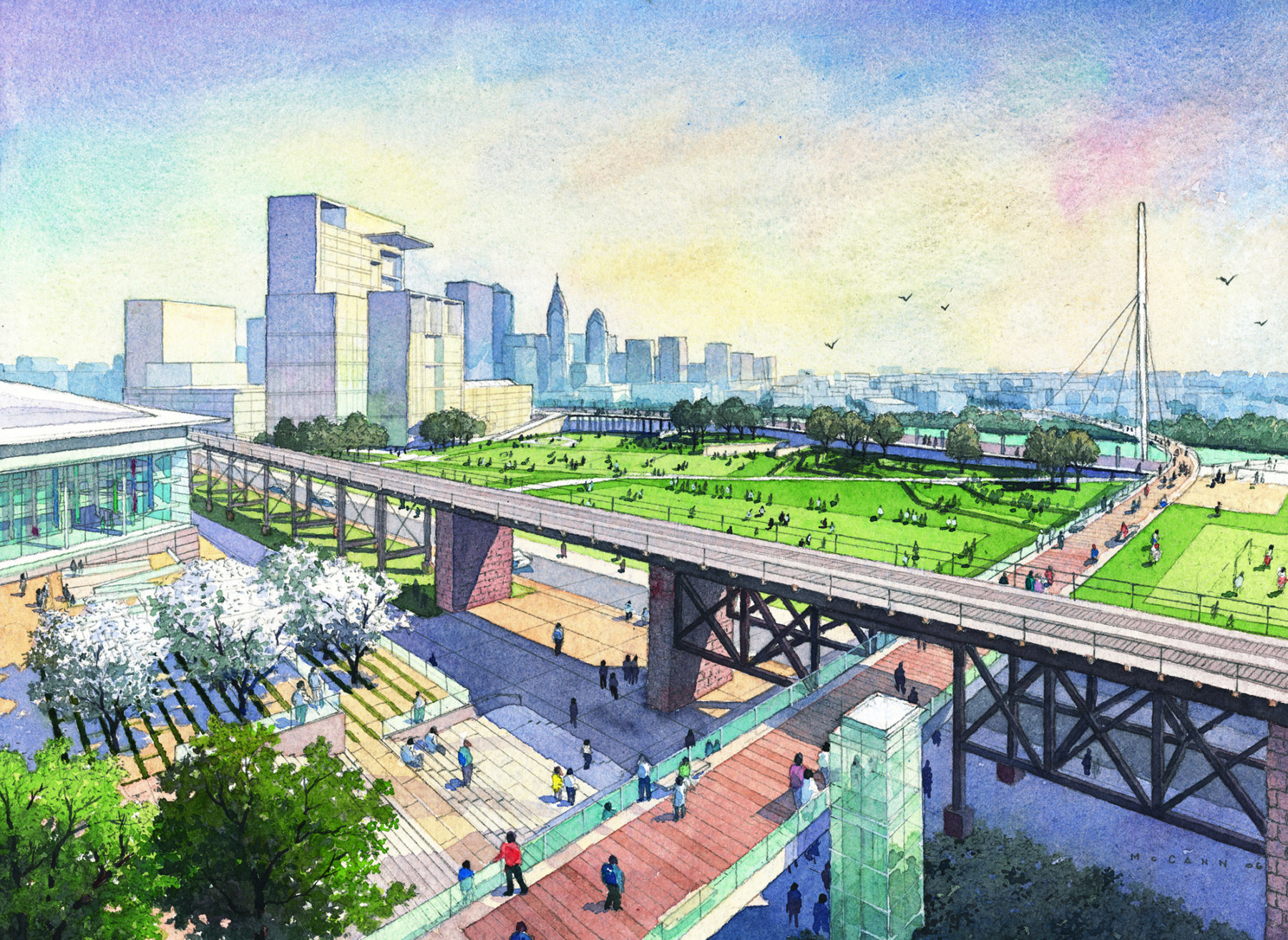
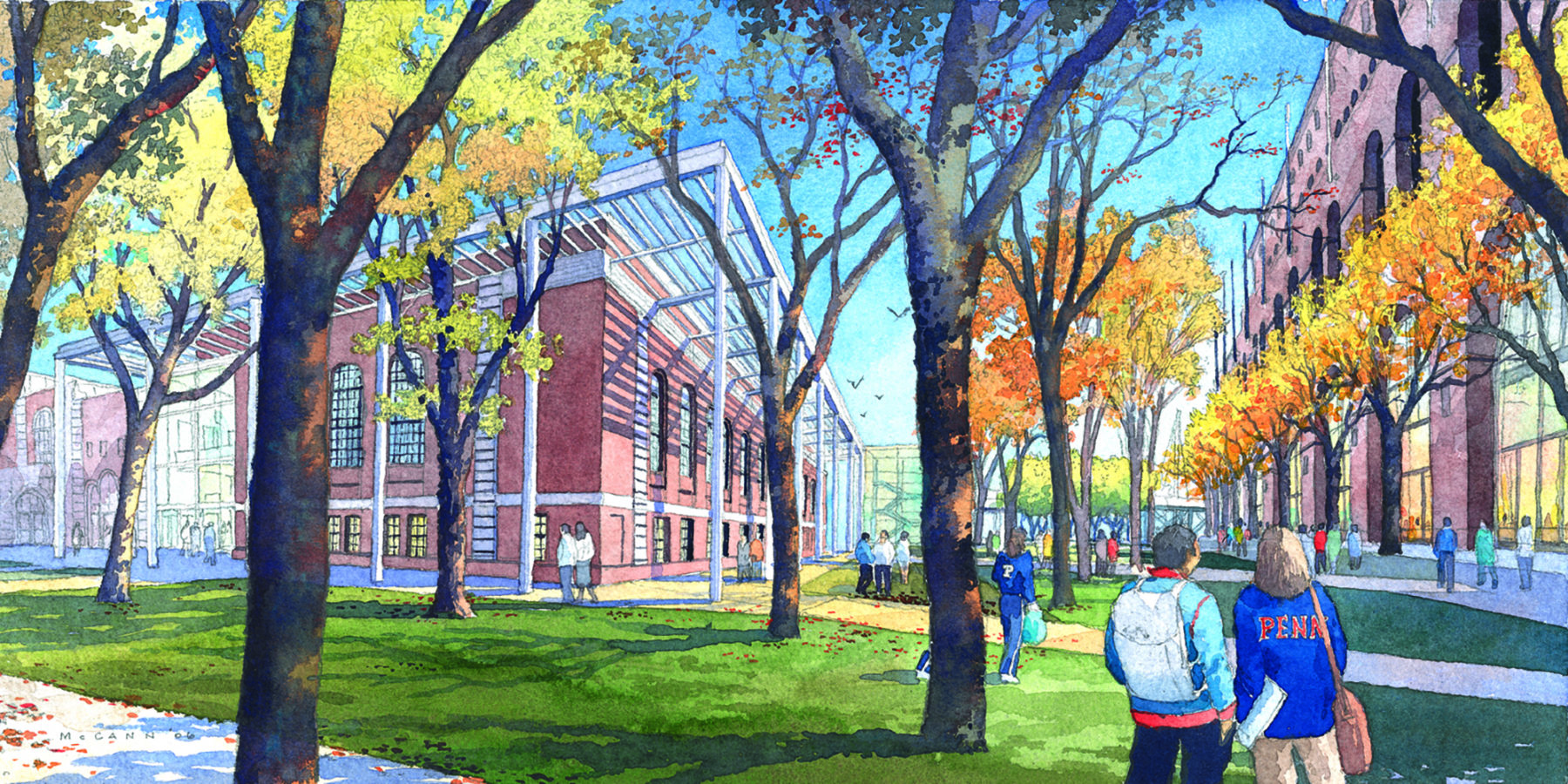
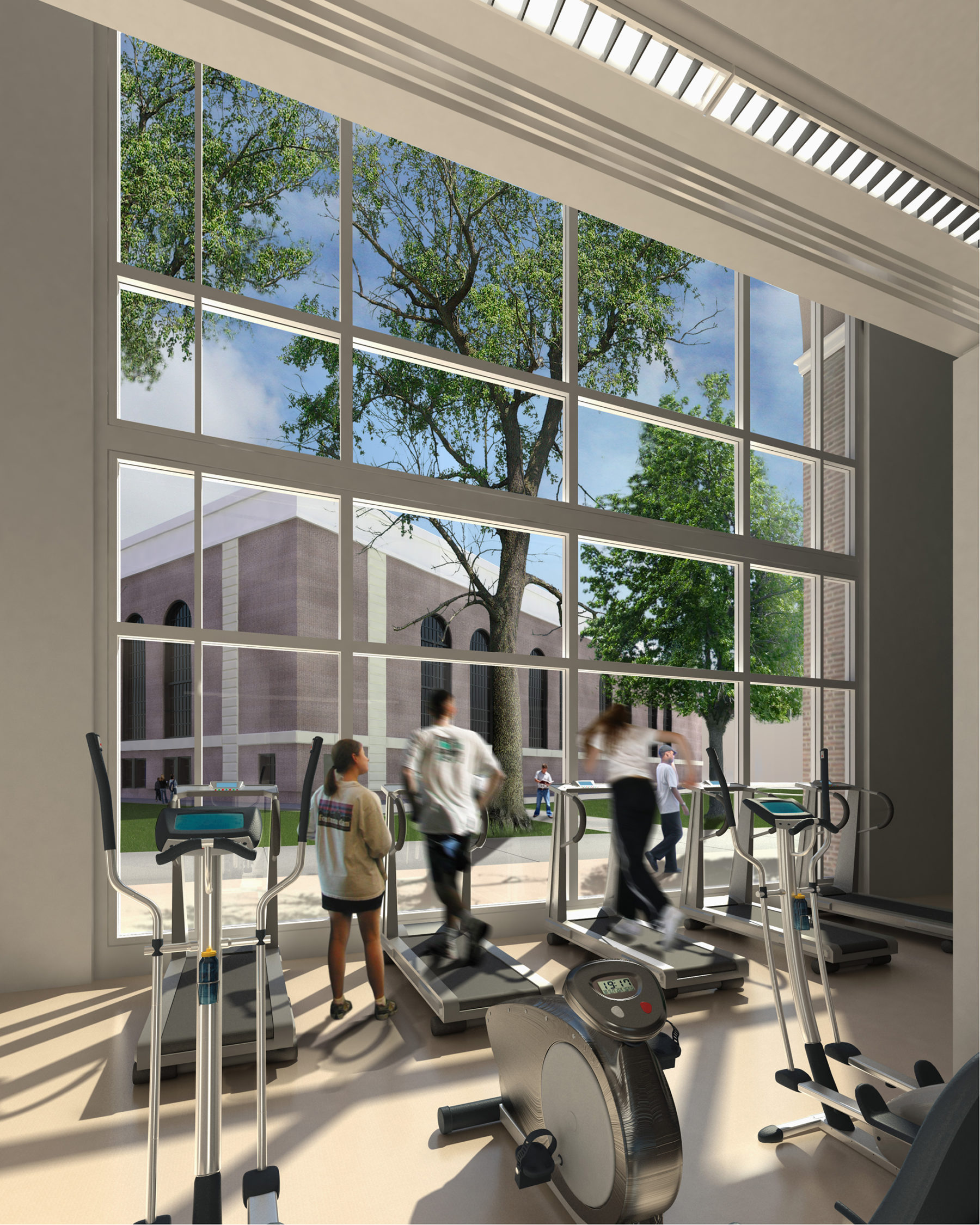
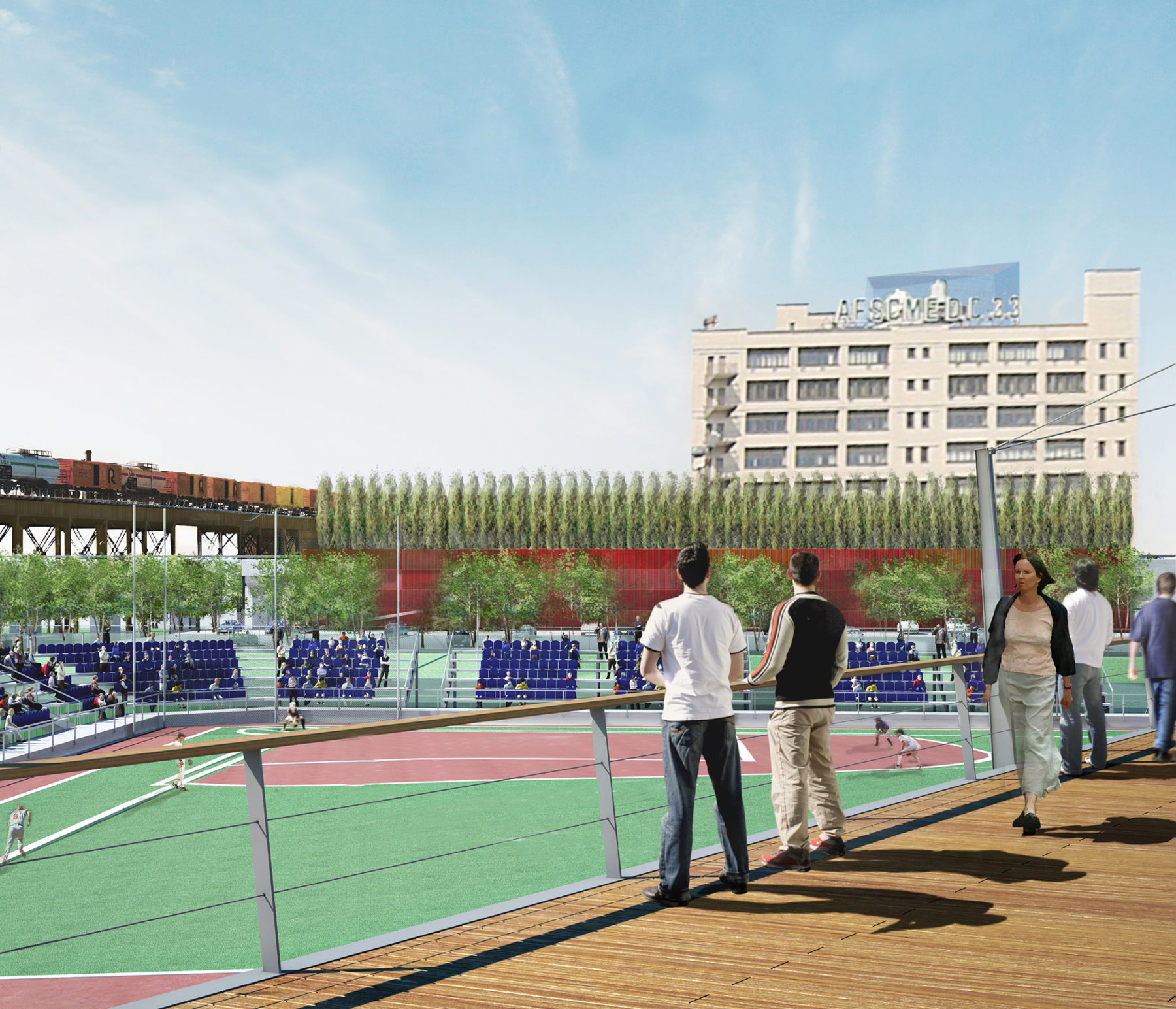
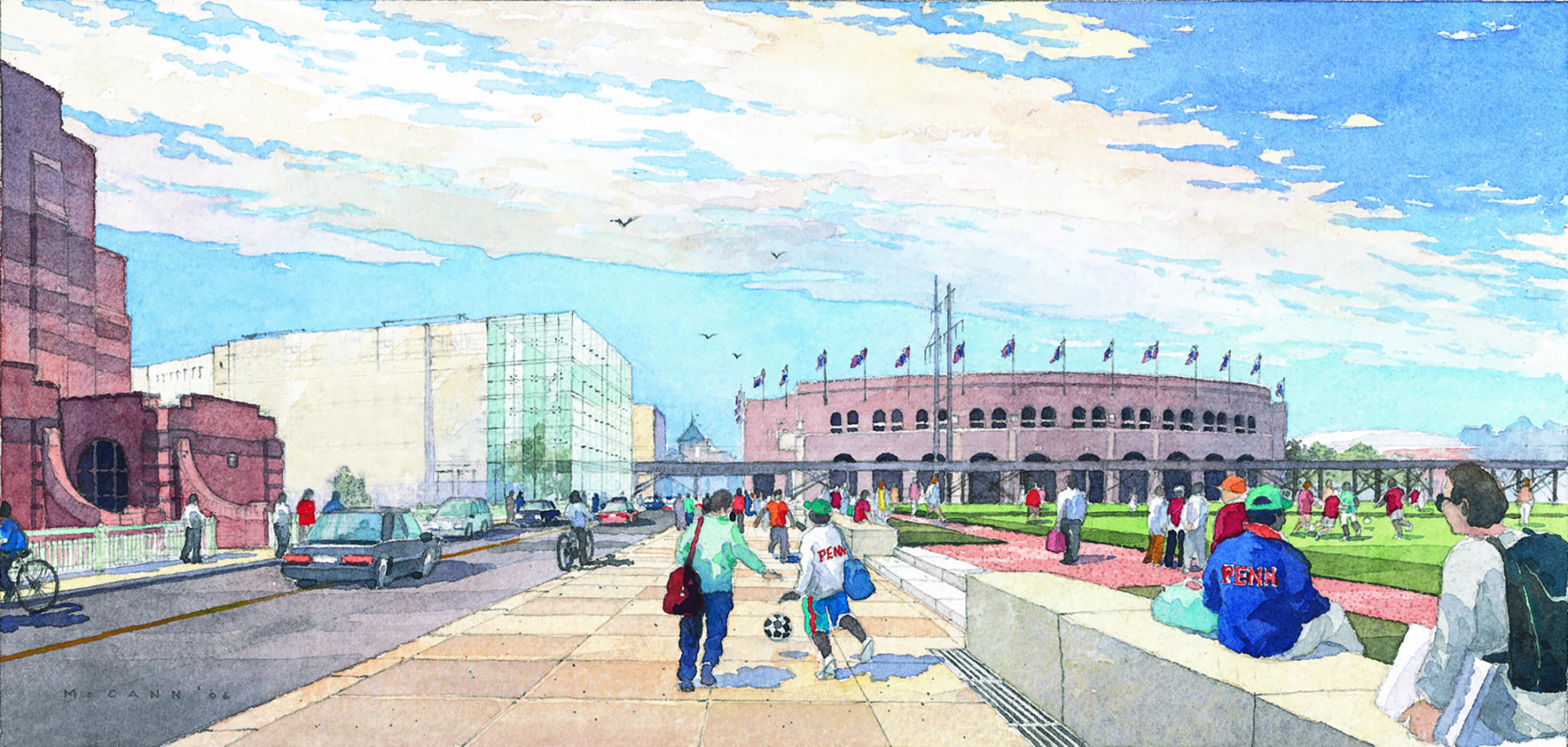
想了解更多项目细节,请联系 丹尼斯・派普斯.