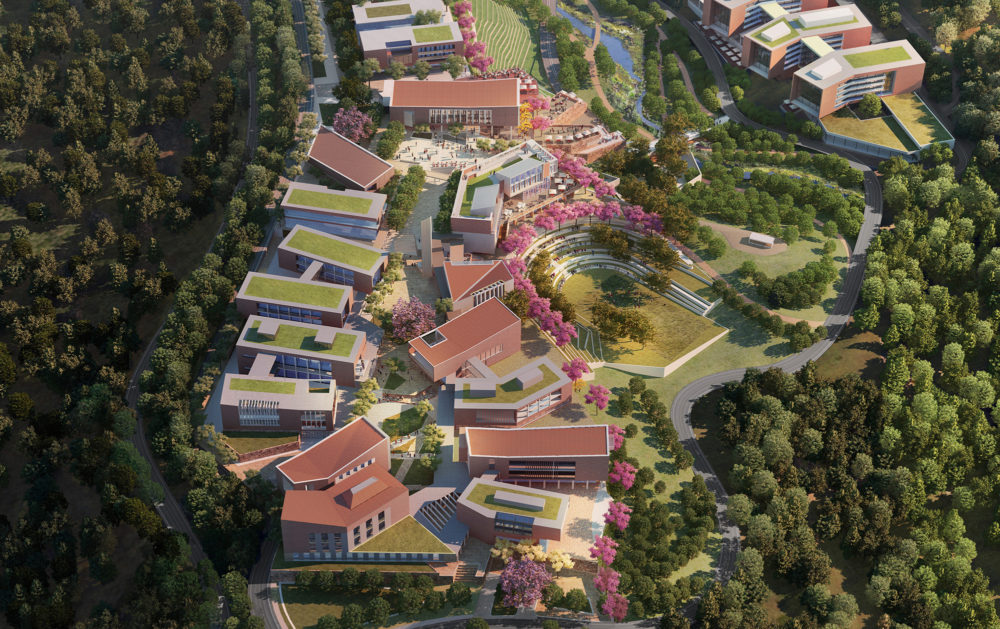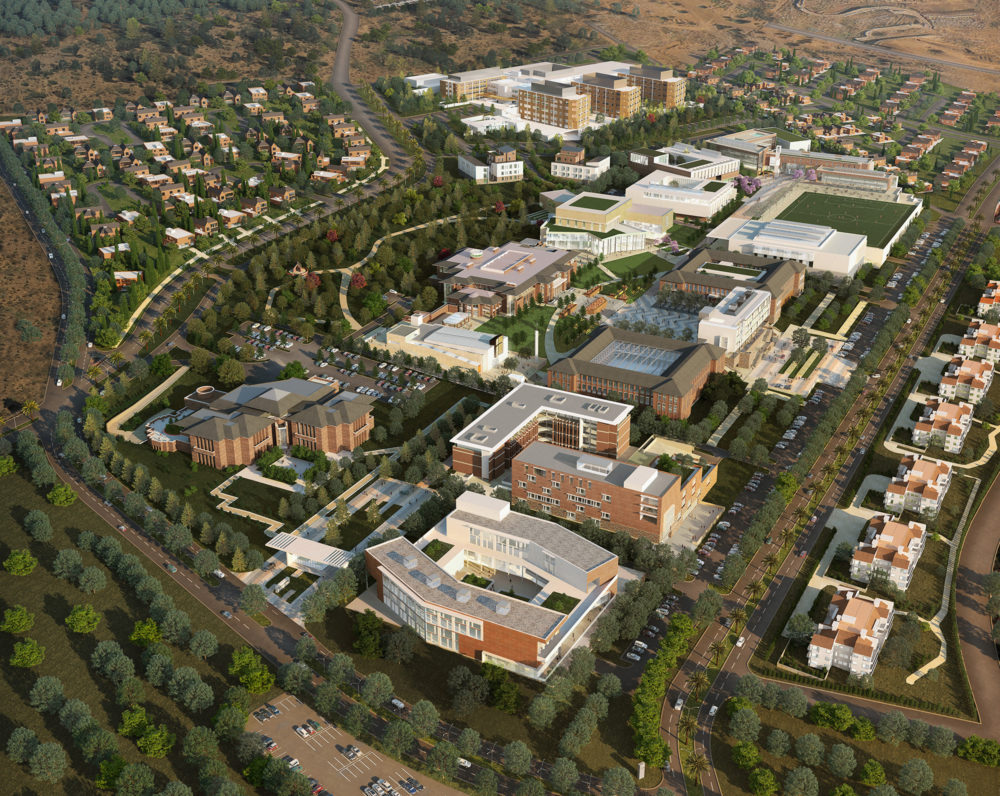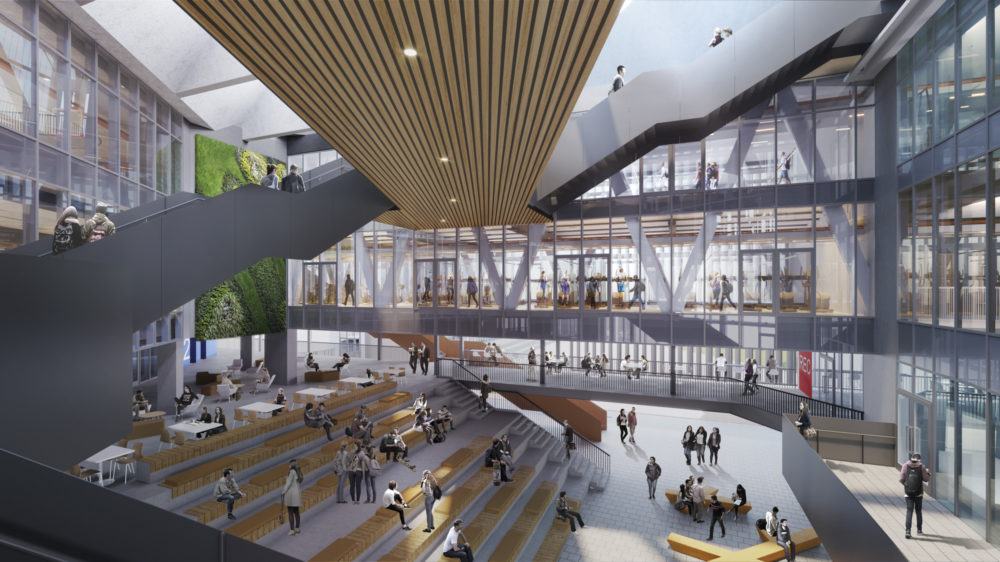秘鲁天主教大学
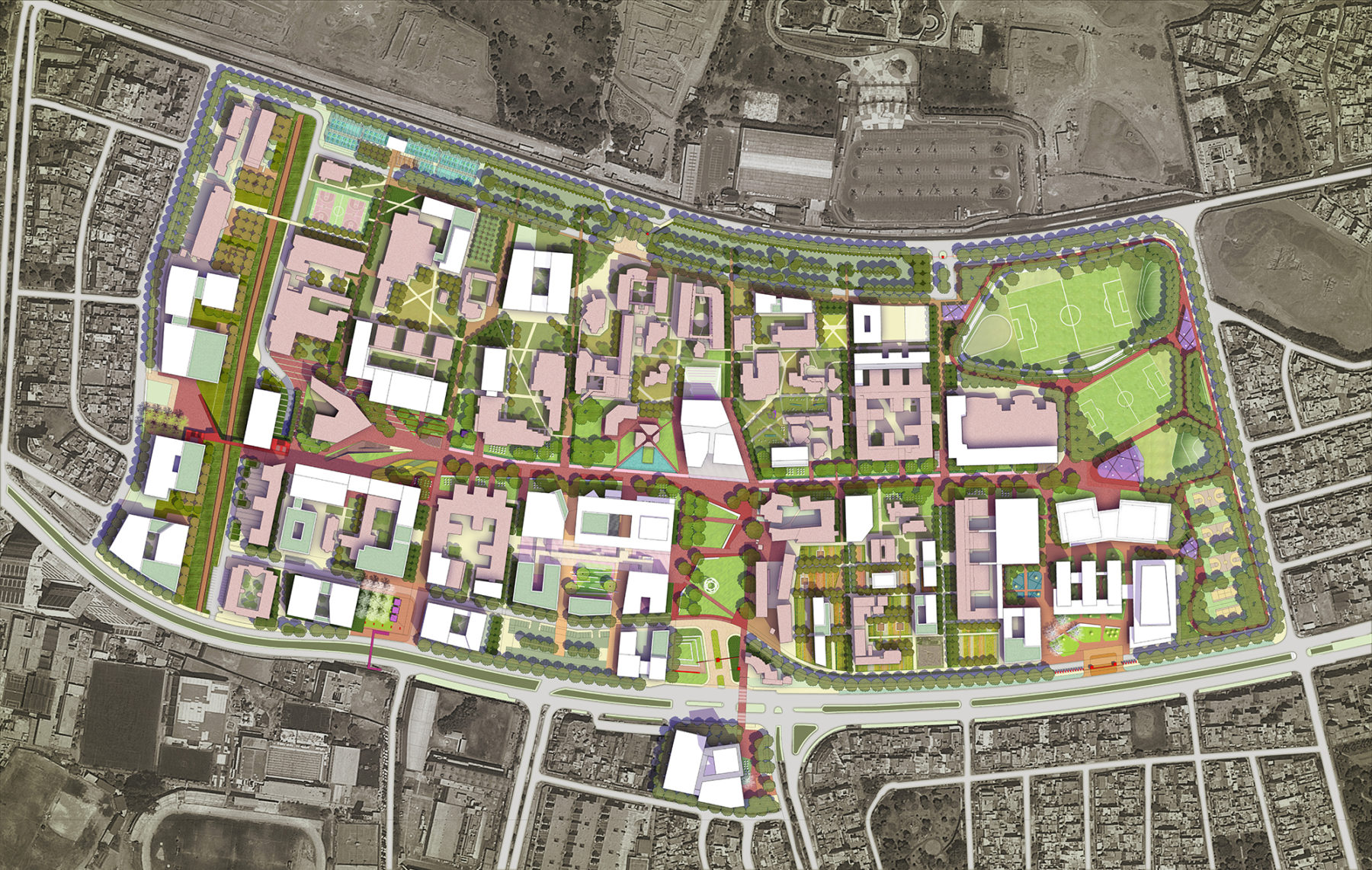
秘鲁天主教大学(PUCP)创立于1917年,是位于秘鲁首都利马的一所私立大学。大学拥有近2万名学生,在致密的利马城市肌理中,校园拥有城市中不多的大型开放空间。学校规模的增长使得各系逐渐自成一家,与大学强调跨学科学习的目标相冲突。另外,PUCP还计划大规模扩张继续教育与研究生院——未来发展亟需一个统一的方向。Sasaki制定总体规划着眼空间框架鼓励合作,将PUCP从一个结构松散的学术院系联合体转换为一个统一与有自豪感的成长型大学与社区。
总体规划的主要目标是创造帮助实现大学使命的校园,培养植根于跨学科和人道主义世界观的专业群体。虽然大学预期本科生招生人数在未来20年里不会有大幅增长,但希望下午和晚上的继续教育项目获得长足发展。此外,大学对研发集群的创建给予高度重视,以适应未来研究生项目的发展。
Sasaki与行政副校长和基础设施办公室密切协作,为来自不同学校、机构和部门的利益相关者,学生与教职工制定出参与、协作和决策的蓝图。一系列基地访问与分析,对大学的运营、项目与教学模式的考察以及互动课程与规划讨论会相结合,综合指导规划过程的进展。
在线针对教授与员工的调研收集对现状与希望达成的合作关系的意见。团队的数据分析得到几个结果。与预想不同的是,校园现在的教学空间足够支撑预期学生数量的增加。最缺乏的三种功能为学生生活,学习空间与体育休闲。分析结果建议灵活功能与分期策略,突出空间共享。研究结果帮助设计团队基于现状与调查结果显示理想的邻近位置,更好地分布新功能的位置。
坐落在两个主要都市大道的交叉口,校园周围三边被低密度居住街区环绕,北边紧邻城市动物园。与周边环境不同,PUCP校园作为城市花园,在致密的城市肌理中是一片绿洲。
现有的校园框架包括南北向有力的中轴线与一系列东西向连接,定义沿中轴两边分布的建筑群。总体规划通过提出新的学生生活项目,并设想以三个节点来强化现有的中轴线。北广场将成为规划艺术区和校园运动场的门户,南广场作为跳板,连接校园外孤立的国家文物——印加遗迹墙,而四节点重新定义了以前不可用的绿色开放空间,并把它变为校园的核心聚集地。这些节点生发出与城市的联系,沿着校园的东部边缘营造开放空间,移动沿校园围墙的功能,并重新定位地下停车场。这些新的开放空间重组校园与城市的关系,使得校园不再孤立,而是更加开放并适宜通达。
总体规划包含可持续策略,如优化朝向、自然通风、公共交通一体化、太阳能利用以及水的回收与再利用、光伏板和在地块内的水处理厂等其它措施,以改善建筑和景观。此外,树冠覆盖率由原来的6.5%升至26%。
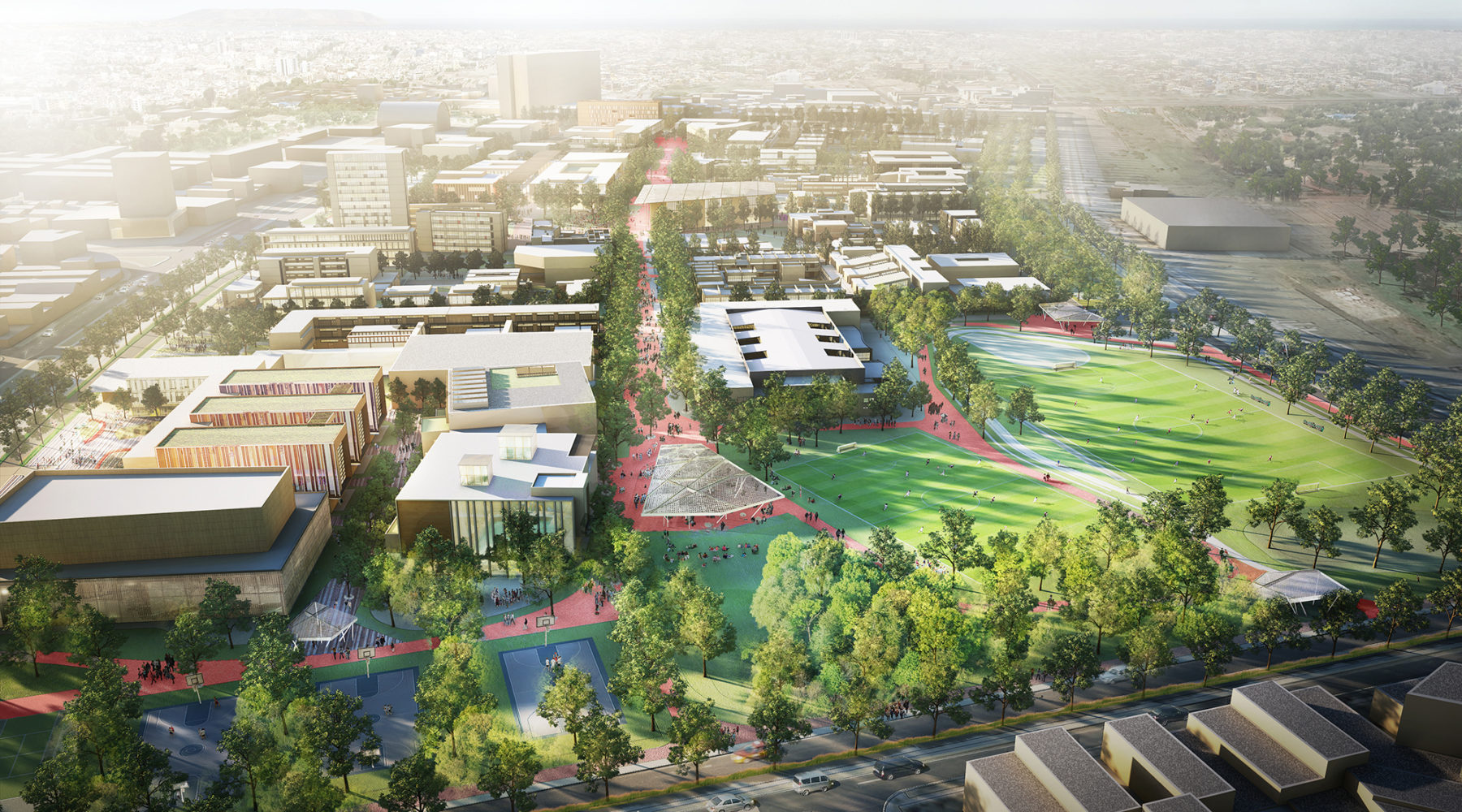
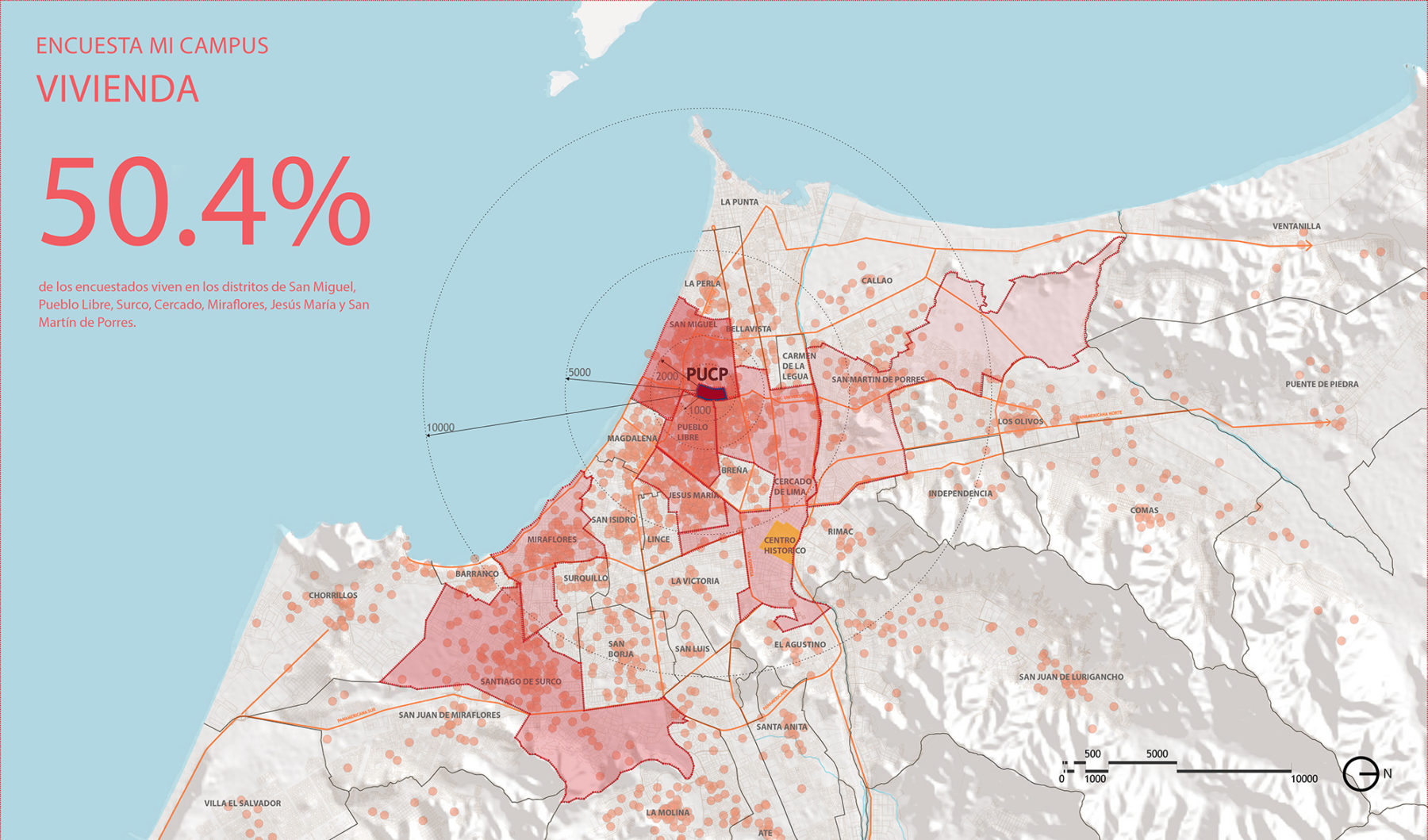
Sasaki worked in close collaboration with the Administrative Vice Rectorship and the Office of Infrastructure to map out a process of engagement, collaboration, and decision making with stakeholders from the different schools, institutes, and departments, and with students and administrative staff. A series of site visits and analyses; an examination of the university’s operation, program, and teaching modalities; and interactive work sessions and planning charrettes worked together to guide the evolution of the planning process.
Online faculty and staff surveys collected insight into current and aspirational collaborative relationships. The team’s data analysis reached several conclusions. Contrary to previous perceptions, the campus currently has enough classroom space to support the expected enrollment increase. The three areas found to be most lacking were categorized as Student Life, Study Areas, and Sports and Recreation. The conclusion of the analysis suggests transitioning to a flexible program and phasing strategy that emphasizes shared space. The results of these studies helped the design team to better calibrate the location and distribution of newly proposed programs based on the existing and desired adjacencies shown in the survey results.
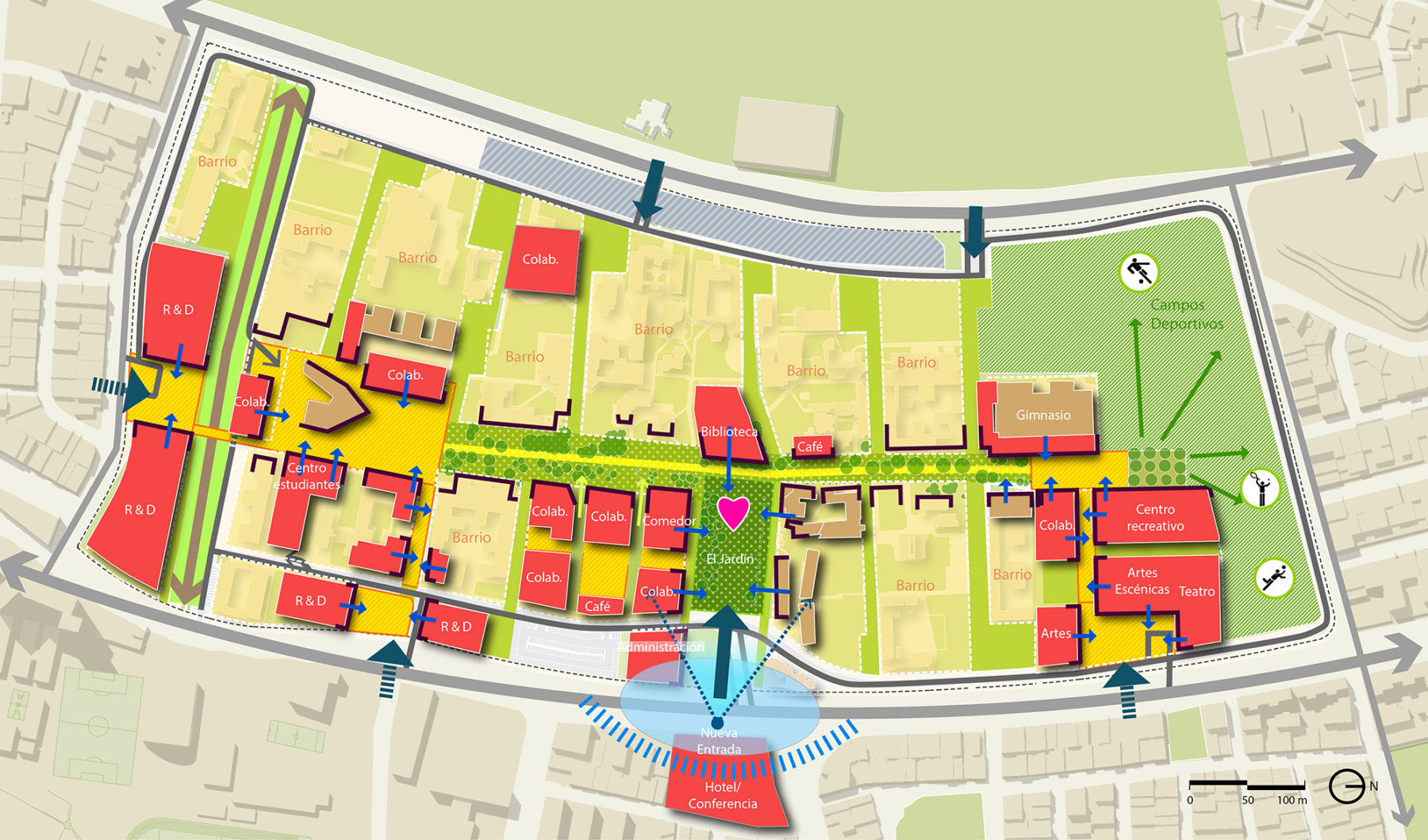
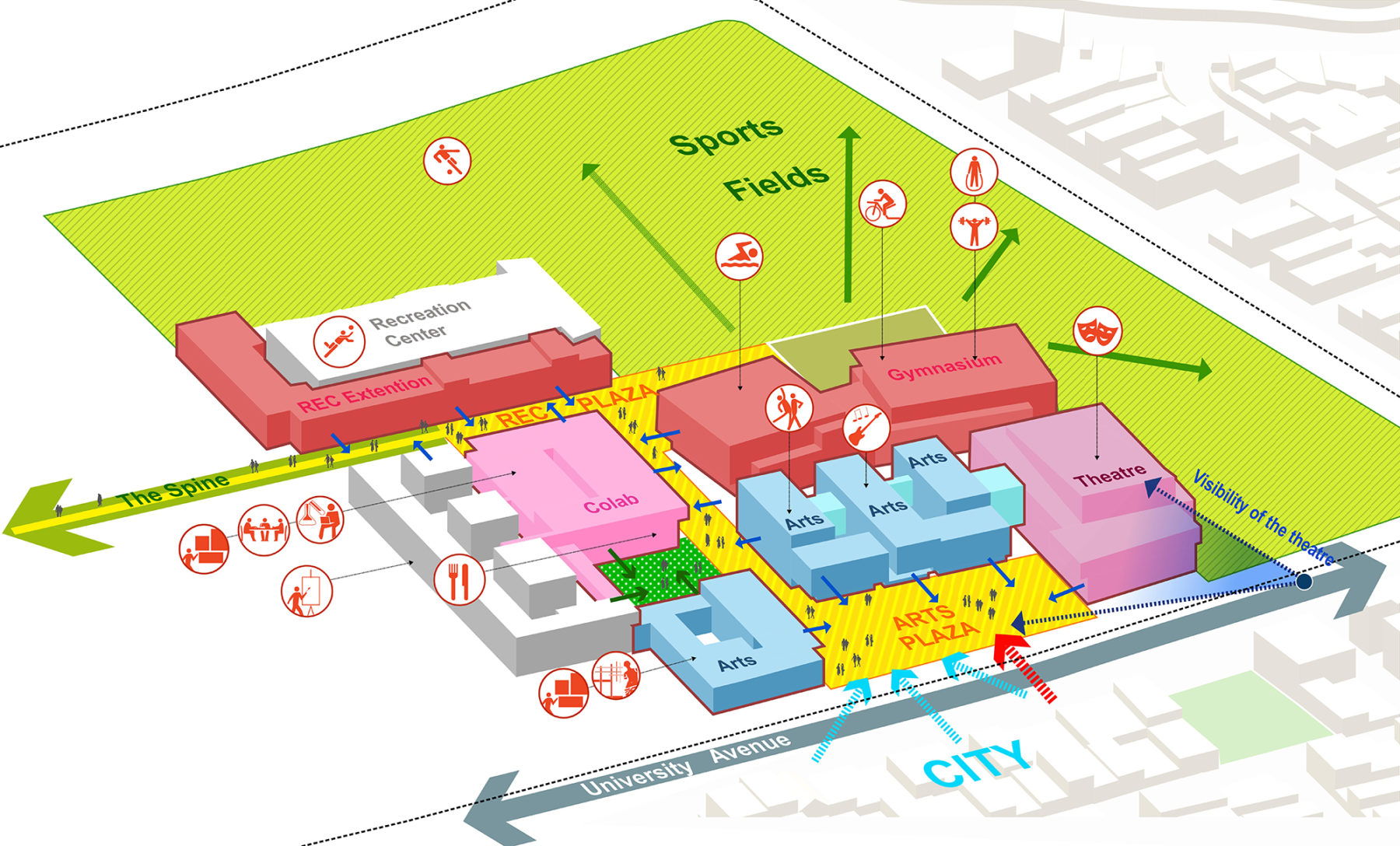
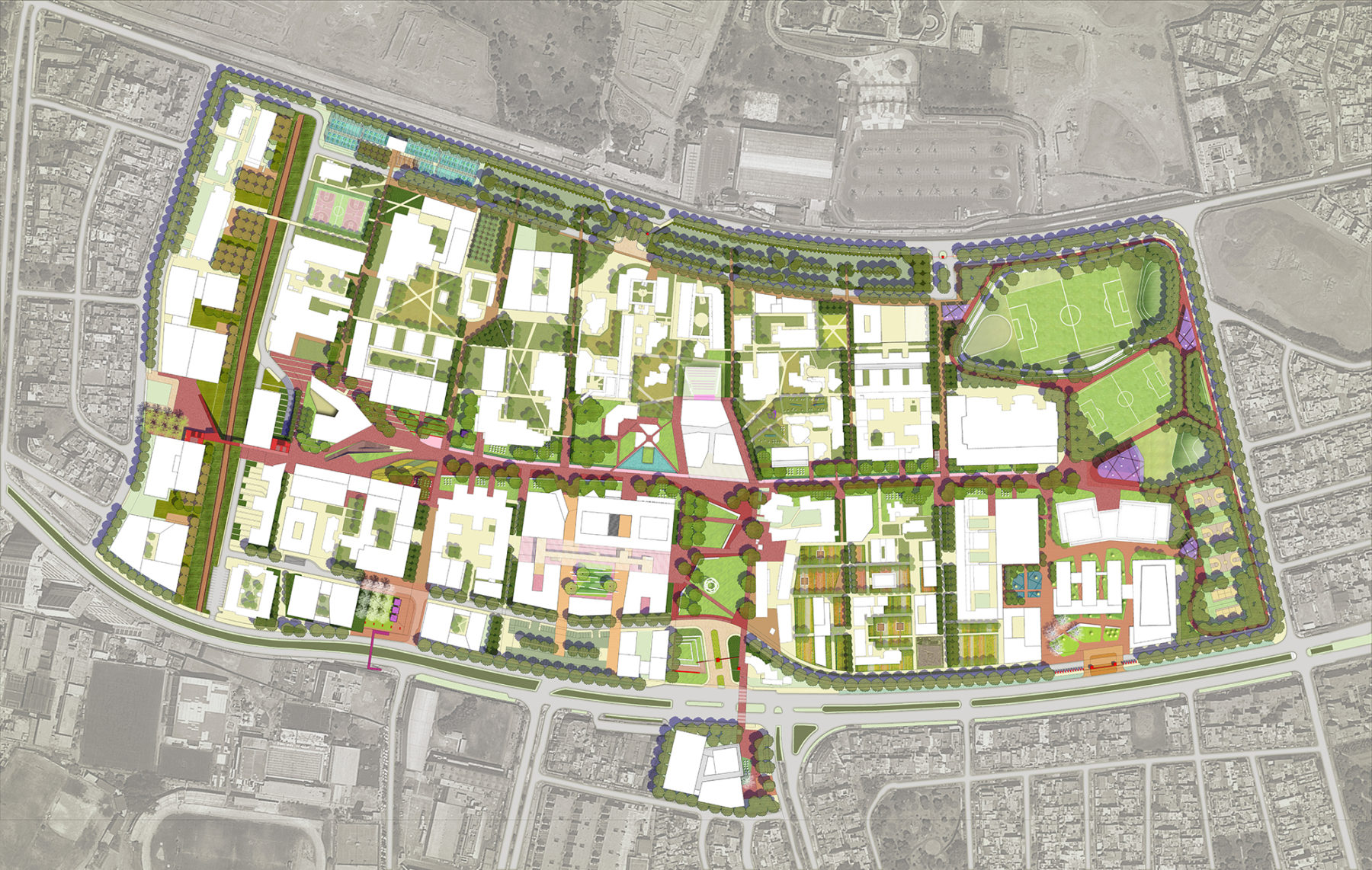
Located at the intersection of two major metropolitan crossroads, the campus is surrounded mostly by low density regular residential blocks with the exception of the north edge of the campus, which is adjacent to the city zoo. In contrast to its surroundings, the PUCP campus stands out as an urban garden that functions as an oasis from its surrounding urban fabric.
The existing campus armature consists of a mixture of a strong central spine that runs along the north-south axis, and a series of east-west connectors that define building clusters along the spine. The master plan reinforces the existing central spine experience by proposing new student life programs, envisioned as three nodes. The north plaza becomes the gateway to the proposed arts district and campus sport fields, the south plaza serves as a springboard to connect the once isolated part of campus beyond a National Heritage Incan wall remnant, and the quad node redefines the character of a non-usable green open space and turns it into a gathering place that becomes part of the heart of campus. These nodes develop a connection to the city, creating open spaces along the east edge of campus and relocating programs along the campus wall while repositioning parking underground. These new open spaces redefine a once secluded relationship with the city, replacing it with a more open and permeable one.
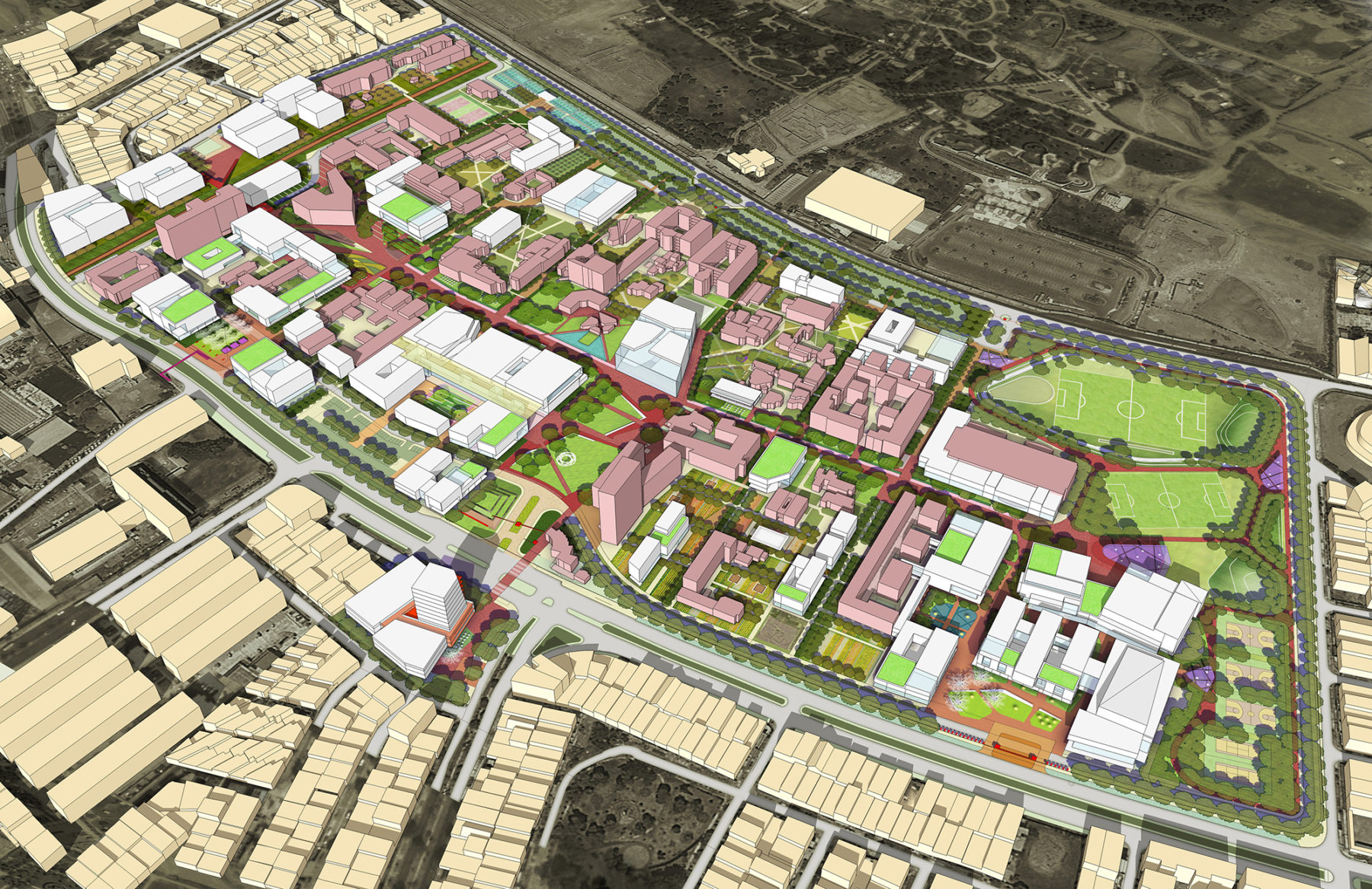
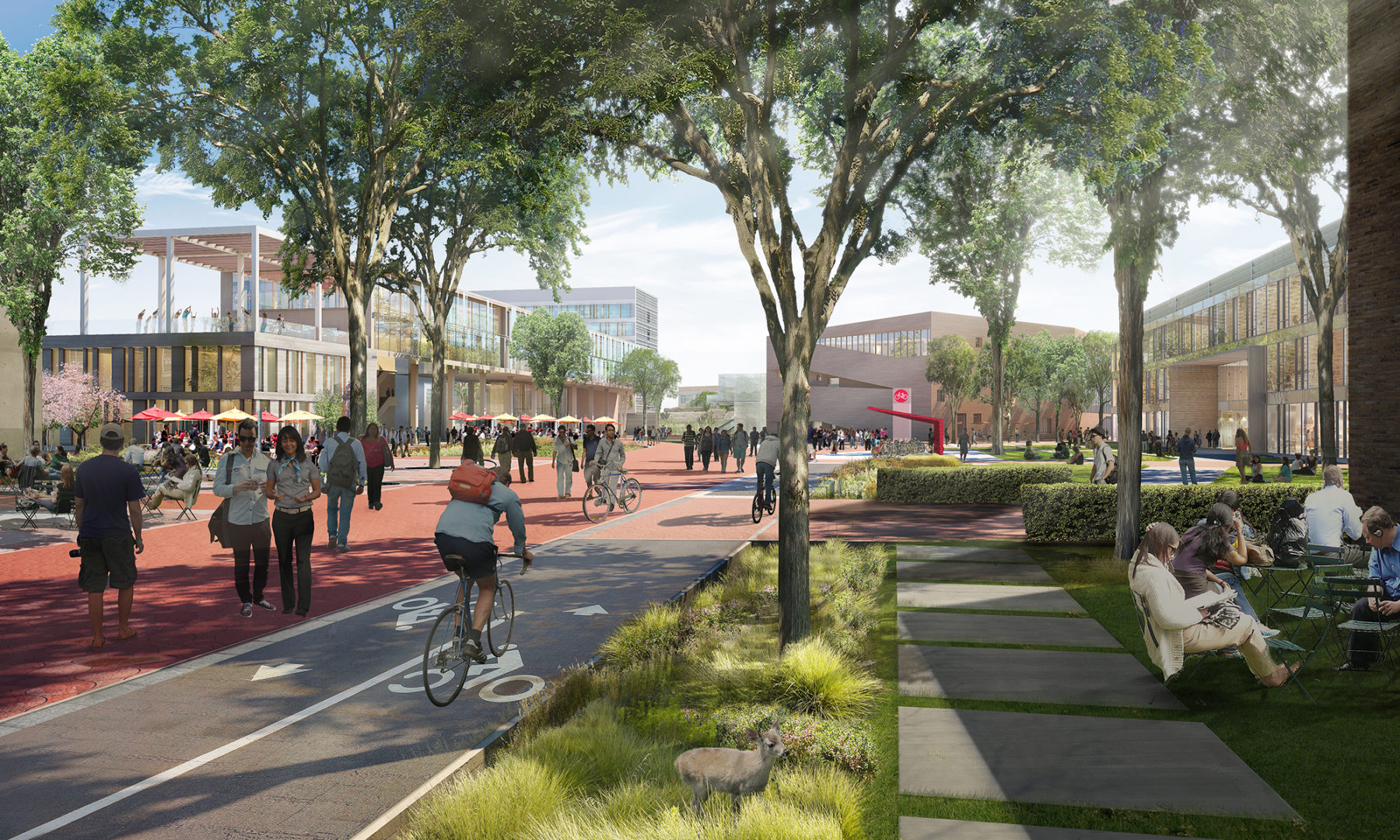
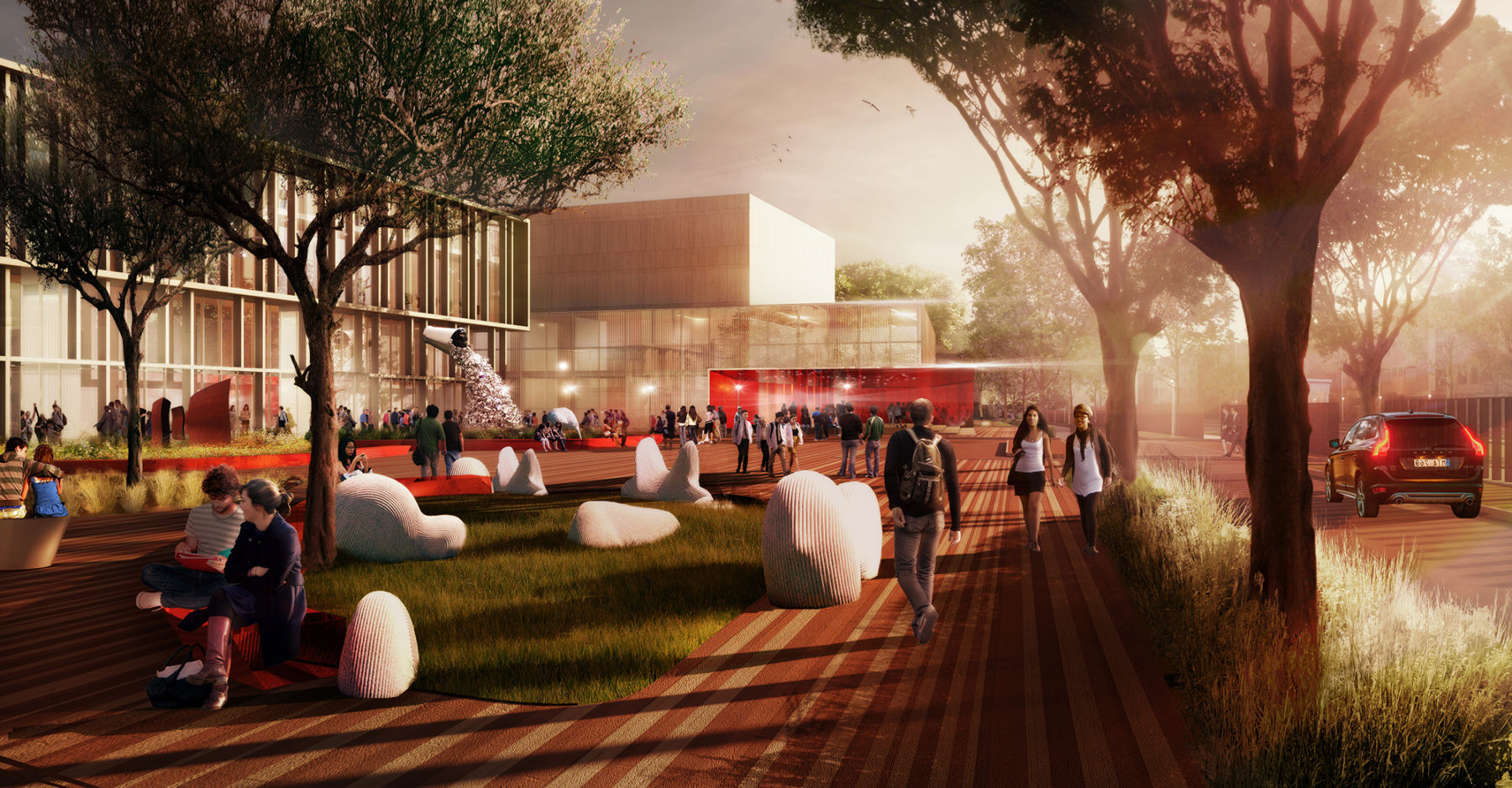
The master plan incorporates several sustainable strategies, such as optimized solar orientation, natural ventilation, public transportation integration, and solar heat gain, along with other interventions to improve the environmental performance of the buildings and landscape, such as capture and reuse of water, photo-voltaic panels, and an onsite water treatment plant. Additionally, coverage of the tree canopy has been increased from 6.5% to 26%.
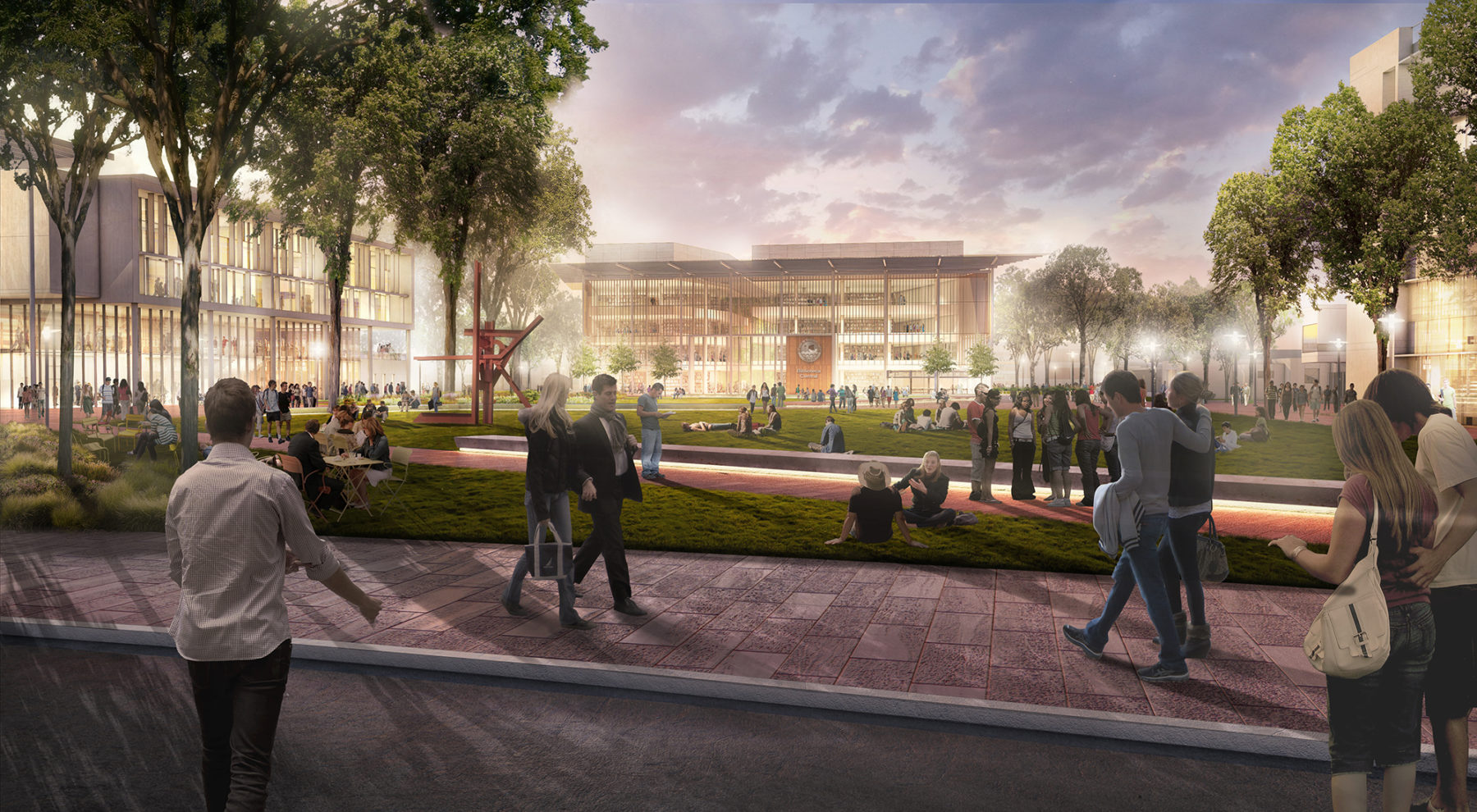
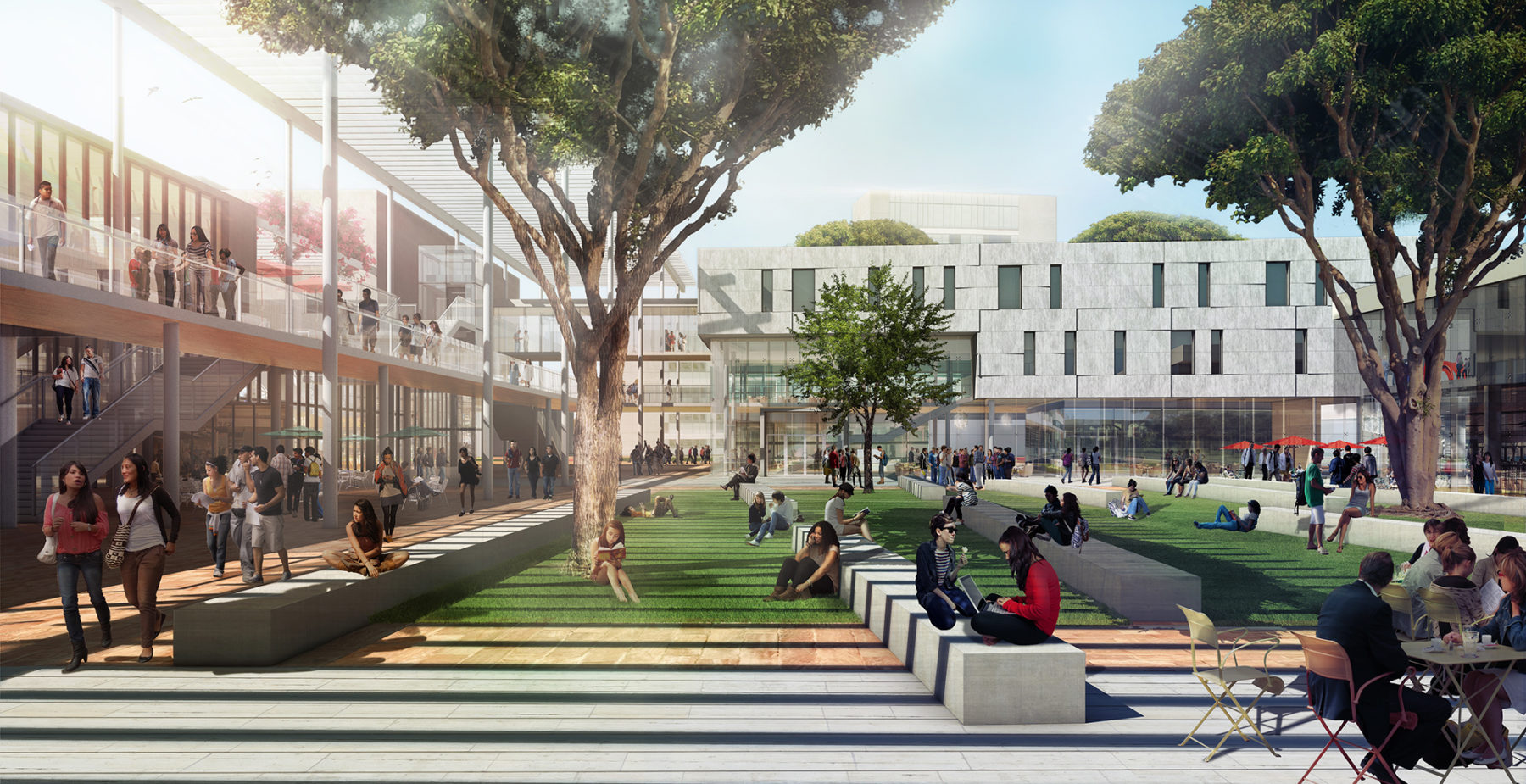
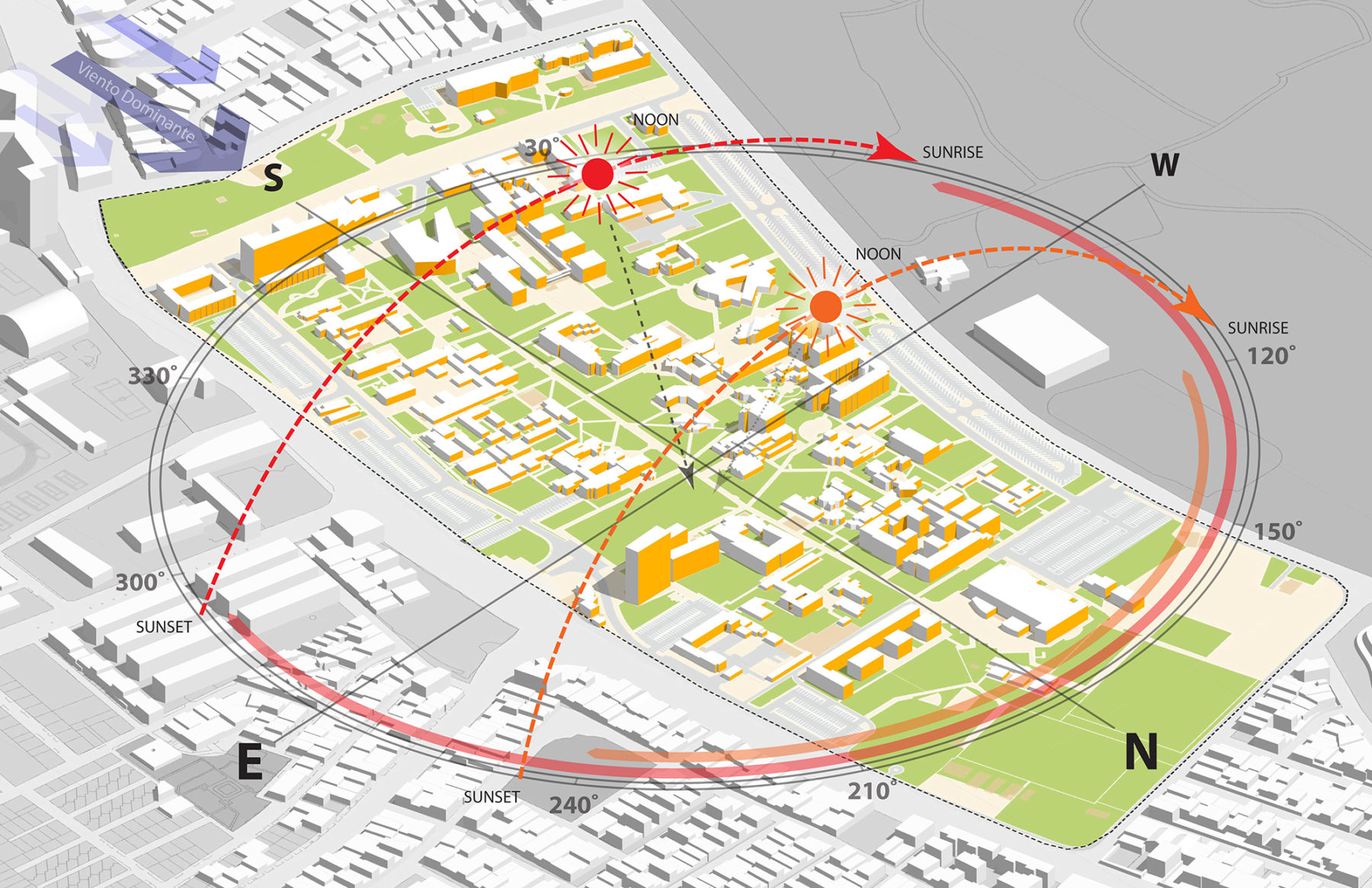
想了解更多项目细节,请联系 Pablo Savid-Buteler.

