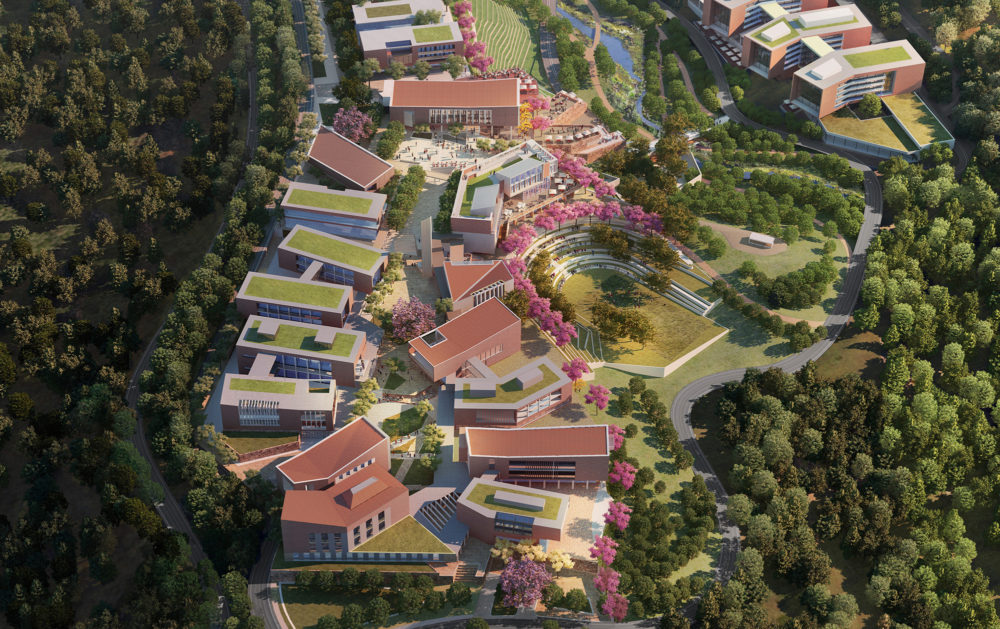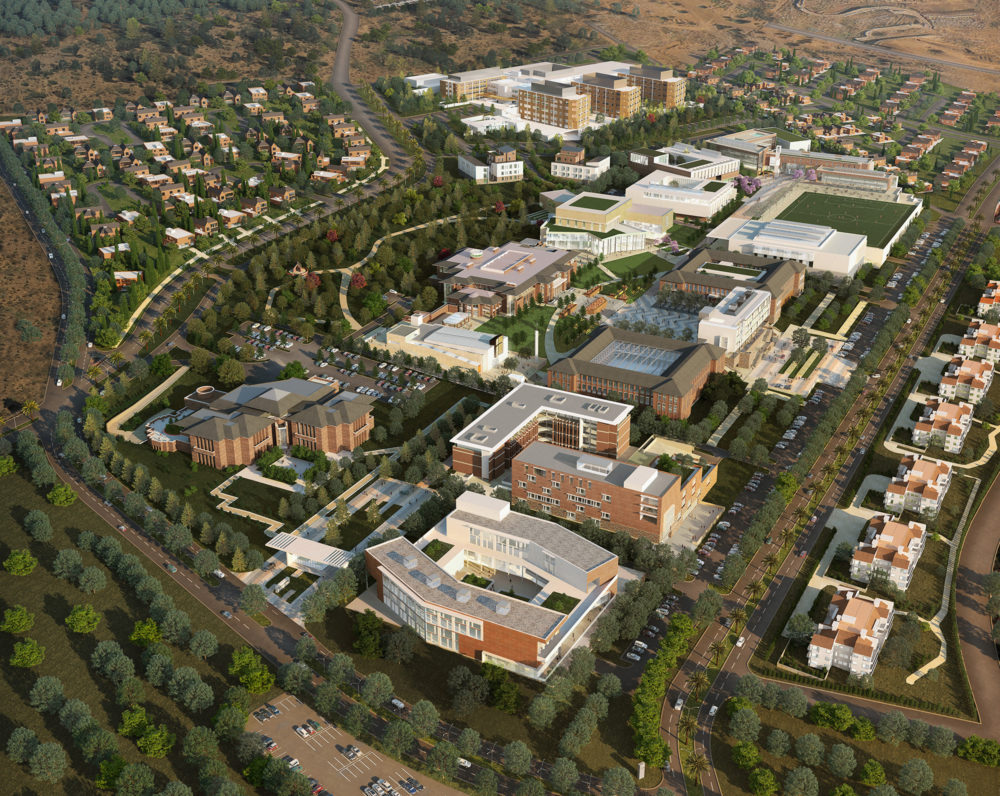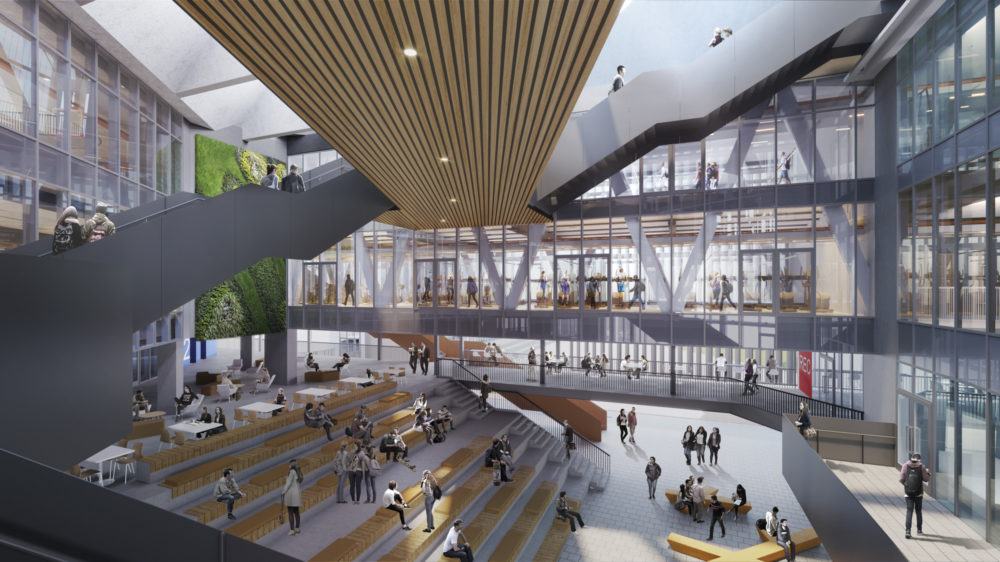Pontificia Universidad Catolica del Peru
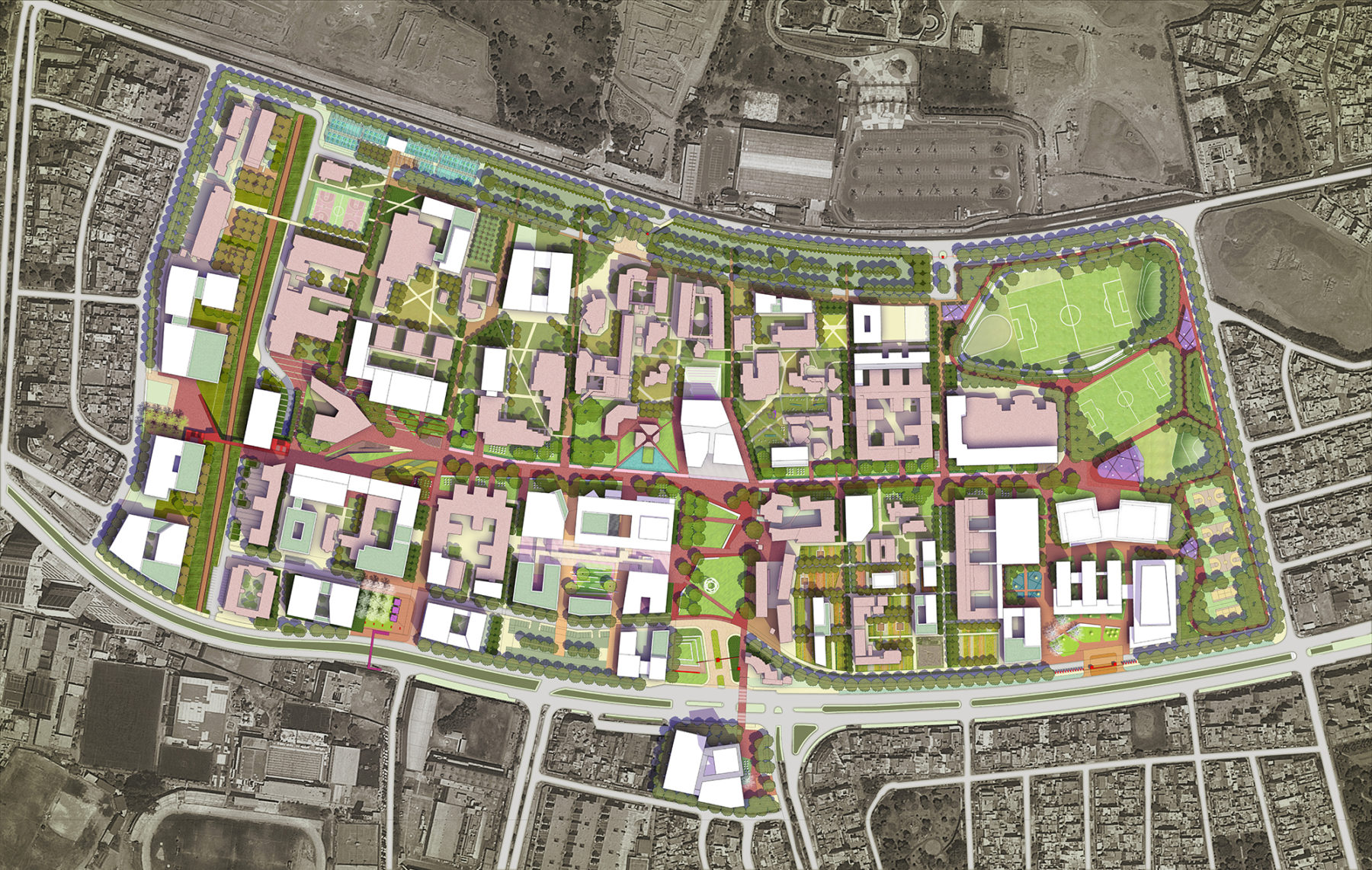
Established in 1917, Pontificia Universidad Católica del Perú (PUCP), is a private university in Lima, Peru. With nearly 20,000 students, the PUCP campus constitutes one of the few large open spaces in the otherwise dense city fabric of Lima. Growth over time has created situations that conflict with the university’s mission of emphasizing a commitment to interdisciplinary learning, as departments have shifted towards operating in isolated silos.
Additionally, PUCP is planning for the significant expansion of both their continuing learning and graduate programs—representing the need for a cohesive direction for future development. This master plan serves as the physical framework to enable collaboration, and to transform PUCP from a loose affiliation of academic departments into a growing university with a strong sense of unified pride and community.
A key objective of the master plan is to develop a campus that realizes the university’s mission of contributing to the formation of professionals who are rooted in an interdisciplinary and humanitarian worldview. While the university anticipates moderate growth in undergraduate student enrollment over the next 20 years, it expects to see substantial development of its afternoon and evening continuing learning programs. Additionally, the university placed special emphasis on the creation of research and development clusters to respond to further development of its graduate programs.
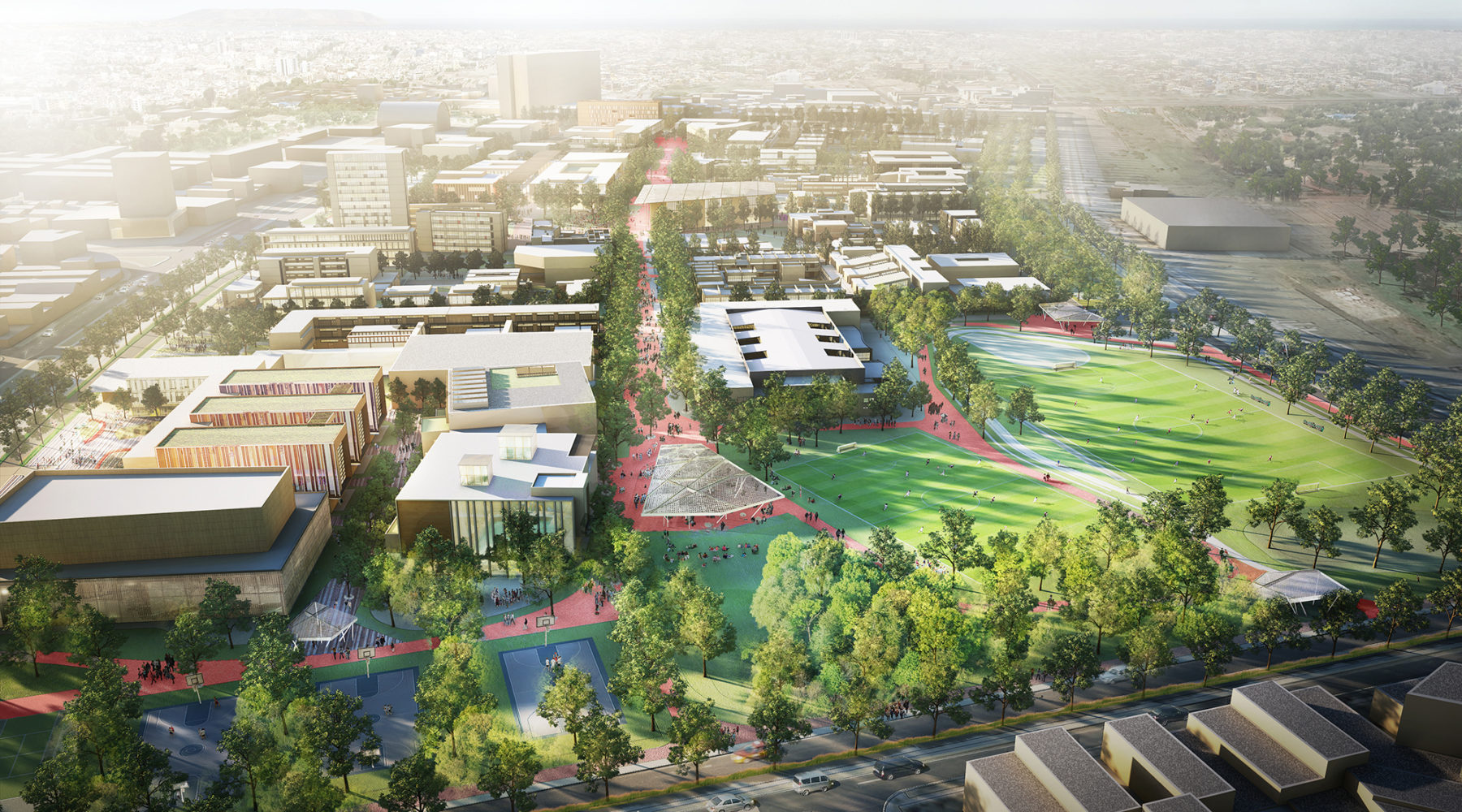
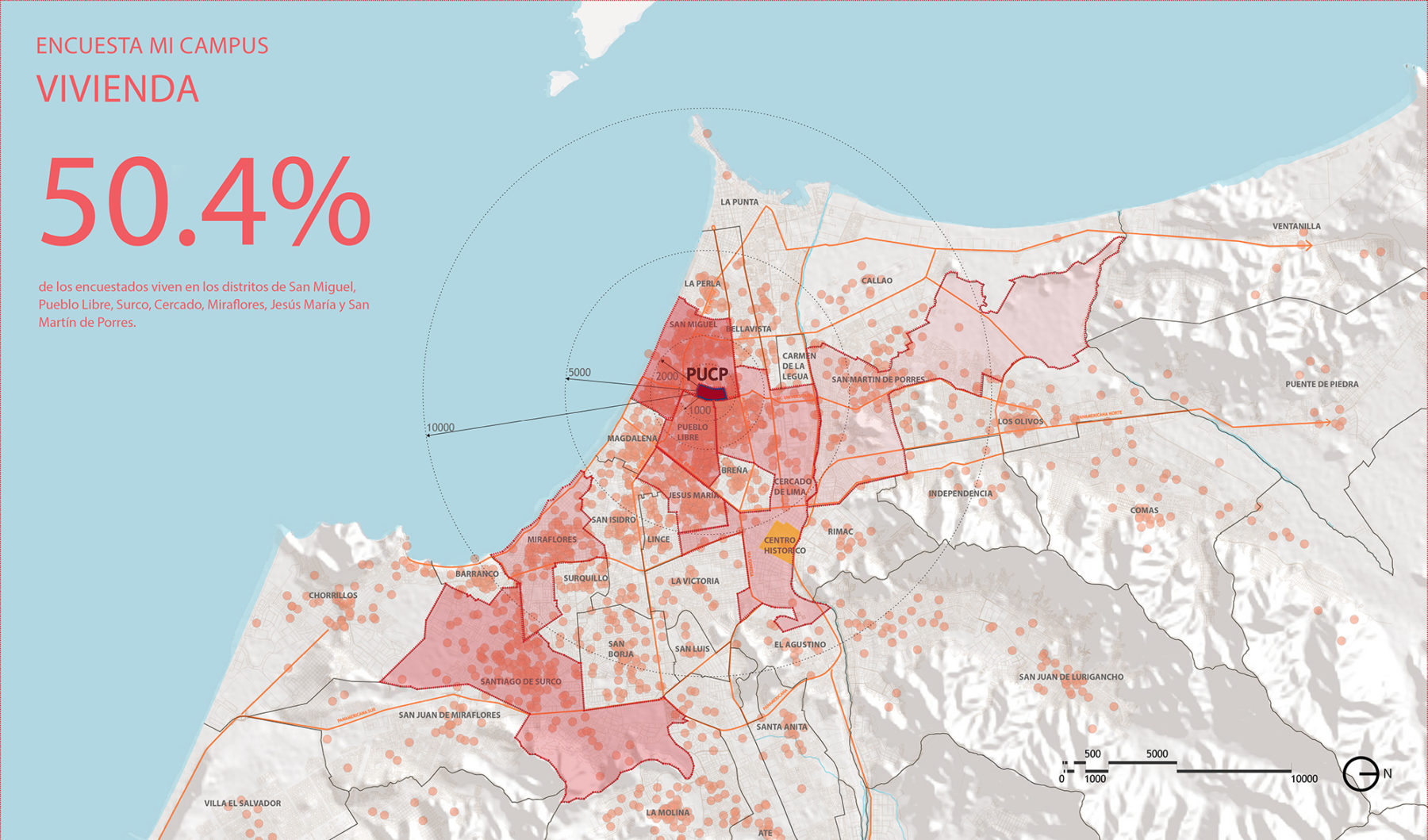
Sasaki worked in close collaboration with the Administrative Vice Rectorship and the Office of Infrastructure to map out a process of engagement, collaboration, and decision making with stakeholders from the different schools, institutes, and departments, and with students and administrative staff. A series of site visits and analyses; an examination of the university’s operation, program, and teaching modalities; and interactive work sessions and planning charrettes worked together to guide the evolution of the planning process.
Online faculty and staff surveys collected insight into current and aspirational collaborative relationships. The team’s data analysis reached several conclusions. Contrary to previous perceptions, the campus currently has enough classroom space to support the expected enrollment increase. The three areas found to be most lacking were categorized as Student Life, Study Areas, and Sports and Recreation. The conclusion of the analysis suggests transitioning to a flexible program and phasing strategy that emphasizes shared space. The results of these studies helped the design team to better calibrate the location and distribution of newly proposed programs based on the existing and desired adjacencies shown in the survey results.
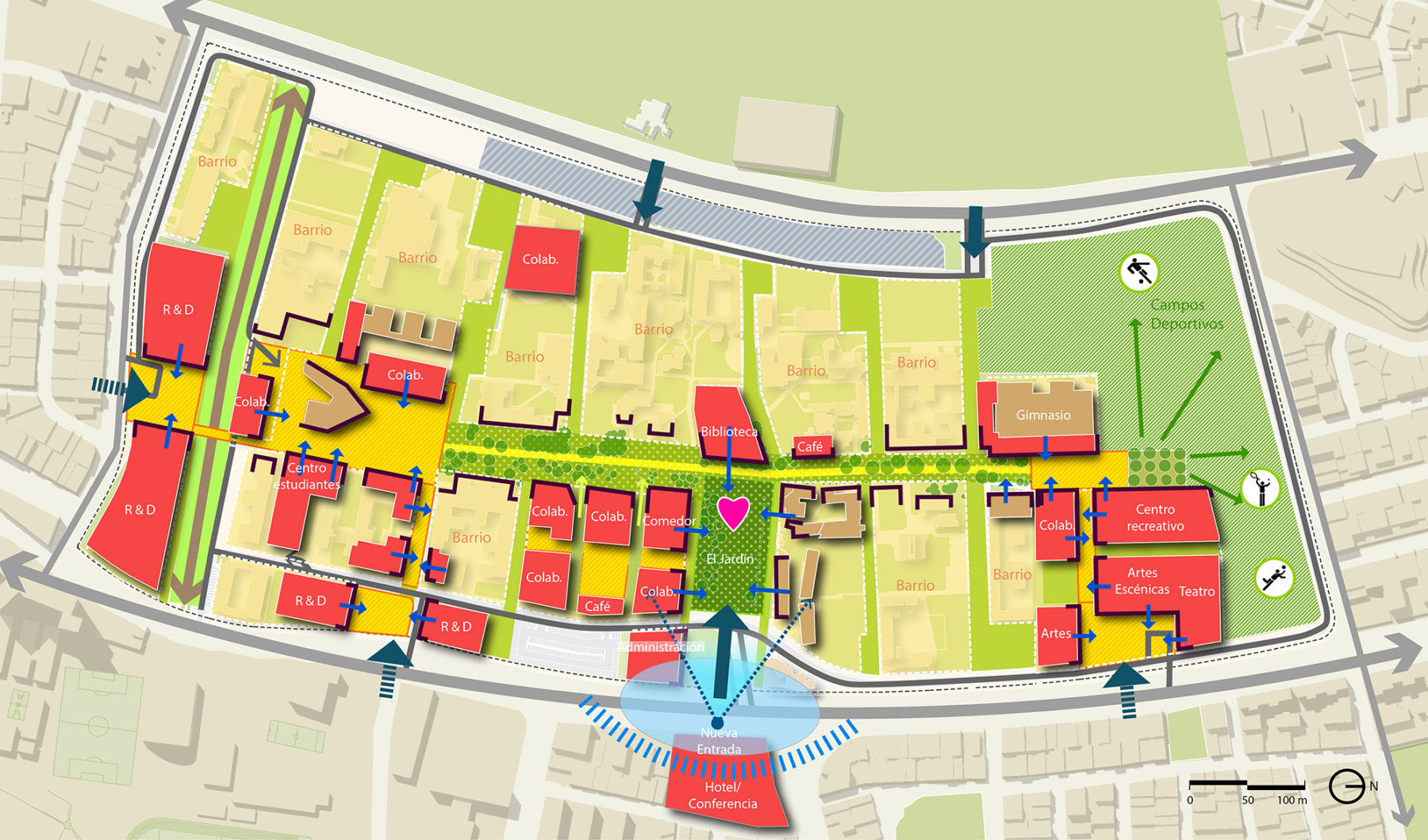
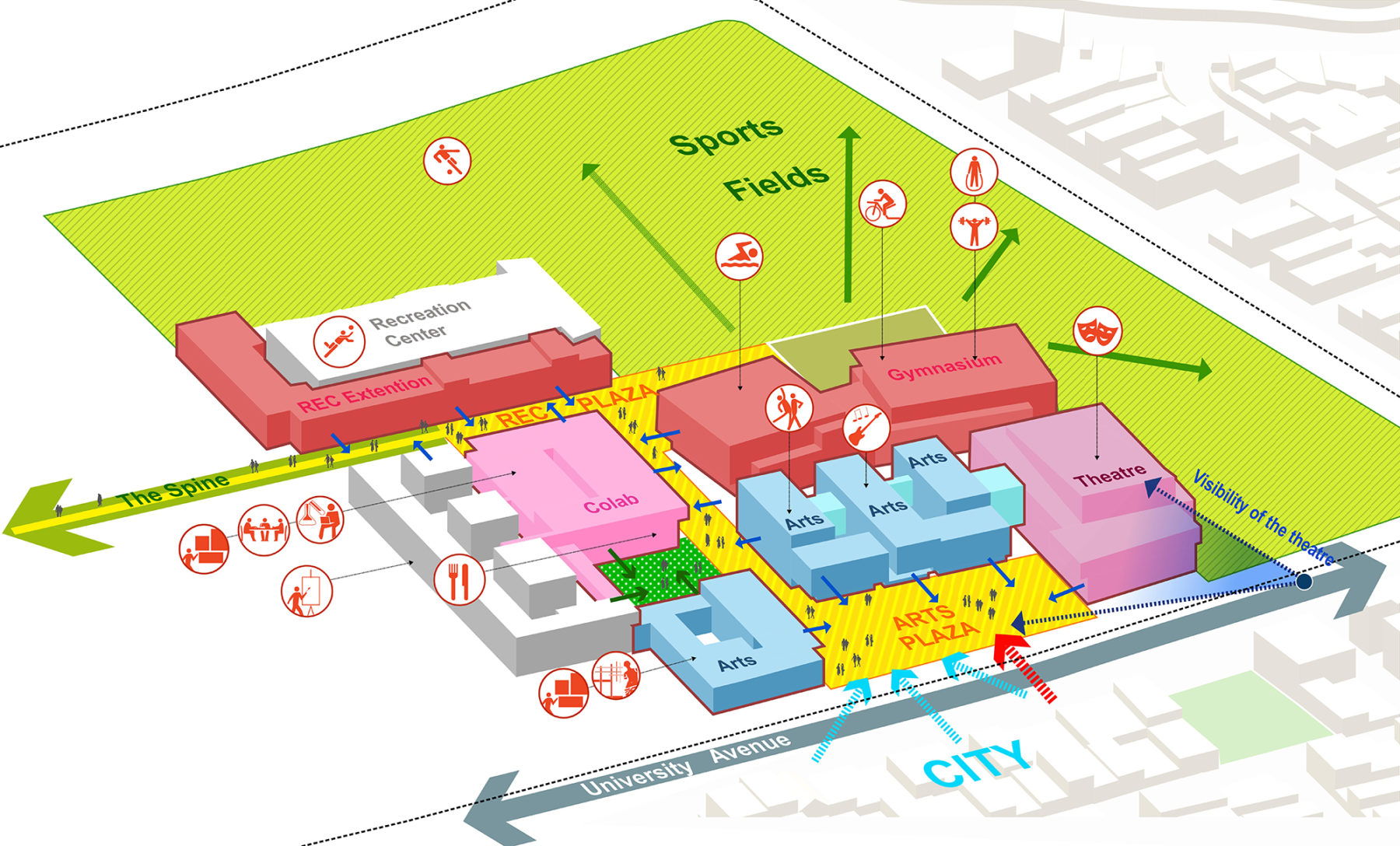
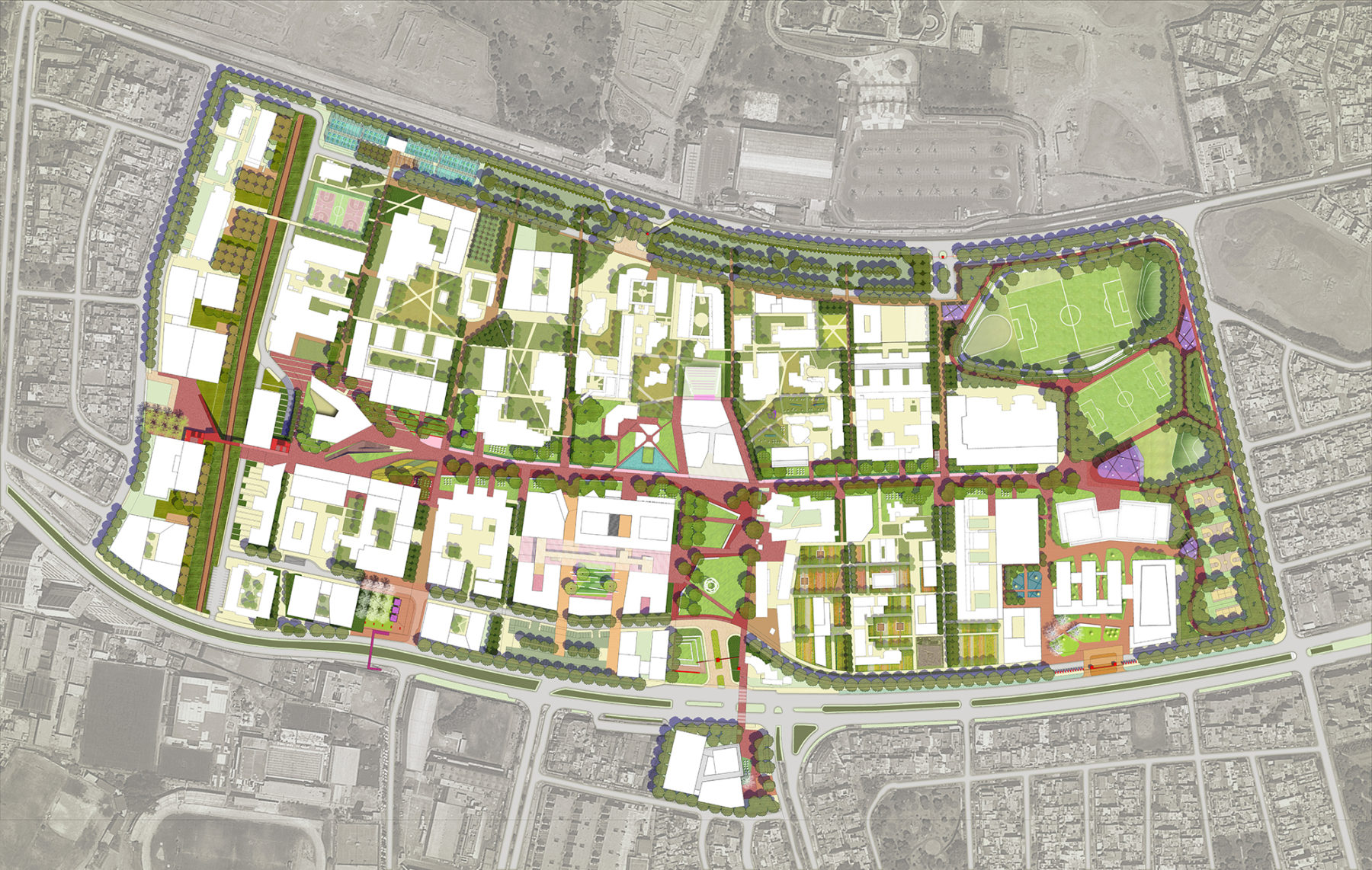
Located at the intersection of two major metropolitan crossroads, the campus is surrounded mostly by low density regular residential blocks with the exception of the north edge of the campus, which is adjacent to the city zoo. In contrast to its surroundings, the PUCP campus stands out as an urban garden that functions as an oasis from its surrounding urban fabric.
The existing campus armature consists of a mixture of a strong central spine that runs along the north-south axis, and a series of east-west connectors that define building clusters along the spine. The master plan reinforces the existing central spine experience by proposing new student life programs, envisioned as three nodes. The north plaza becomes the gateway to the proposed arts district and campus sport fields, the south plaza serves as a springboard to connect the once isolated part of campus beyond a National Heritage Incan wall remnant, and the quad node redefines the character of a non-usable green open space and turns it into a gathering place that becomes part of the heart of campus. These nodes develop a connection to the city, creating open spaces along the east edge of campus and relocating programs along the campus wall while repositioning parking underground. These new open spaces redefine a once secluded relationship with the city, replacing it with a more open and permeable one.
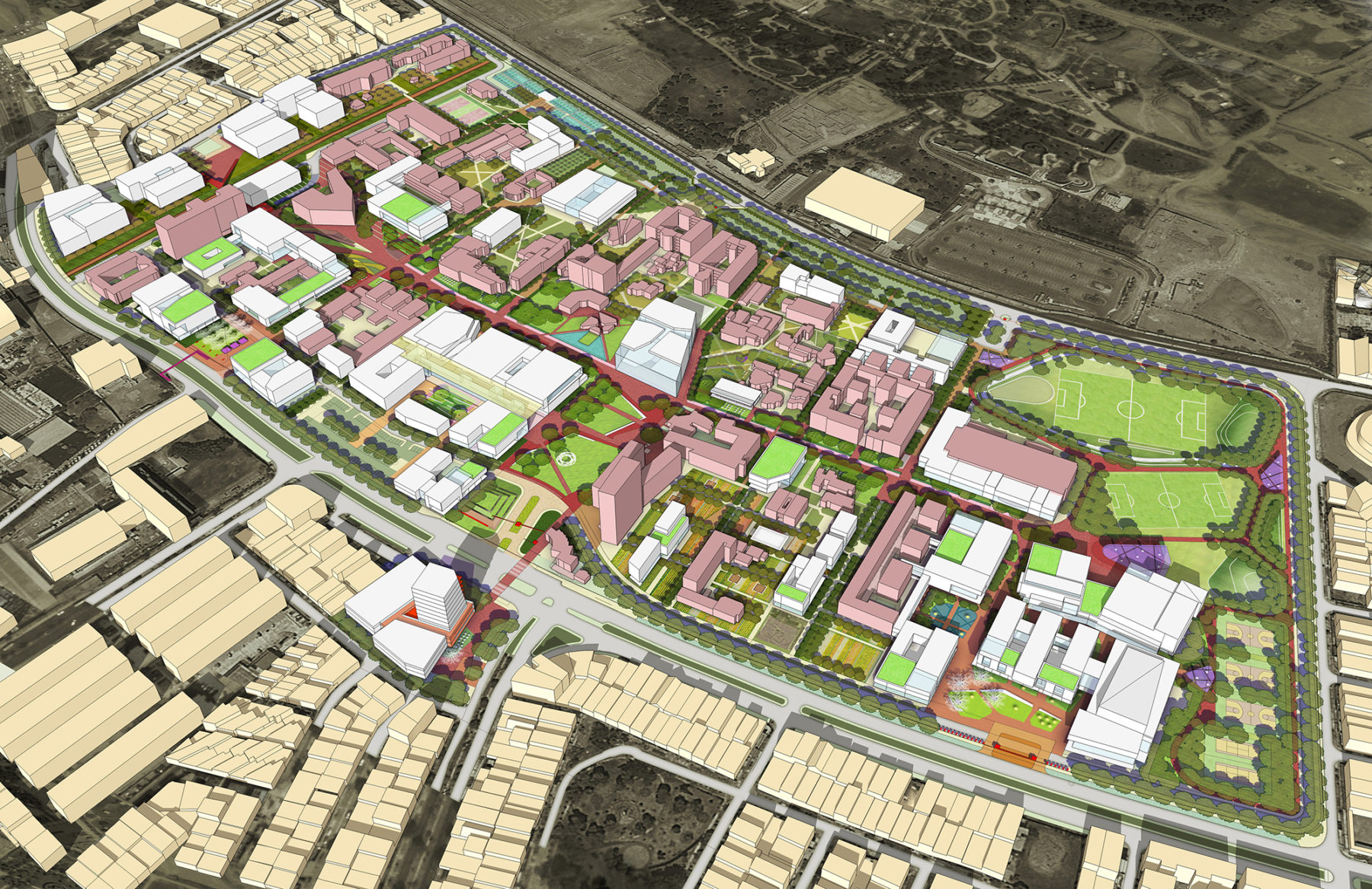
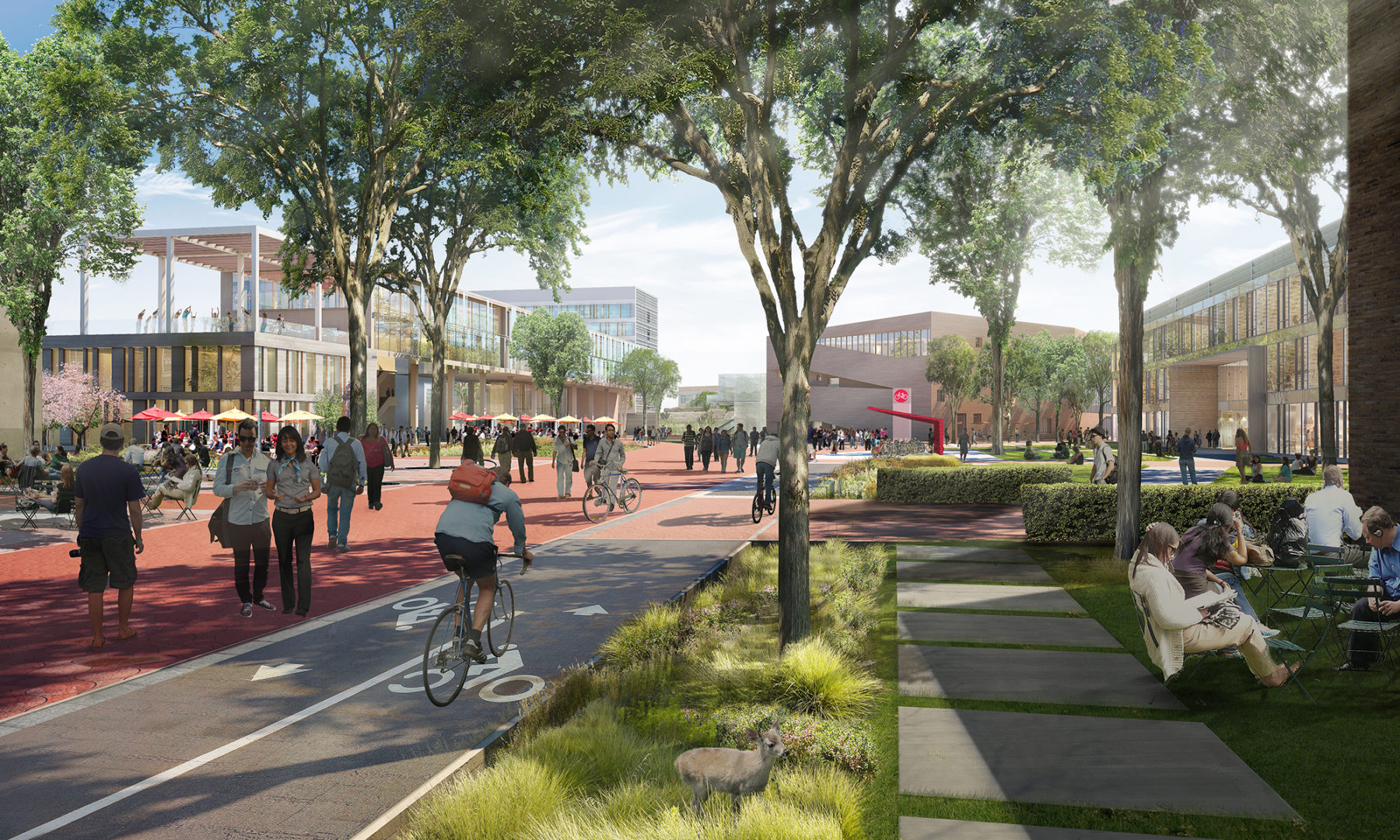
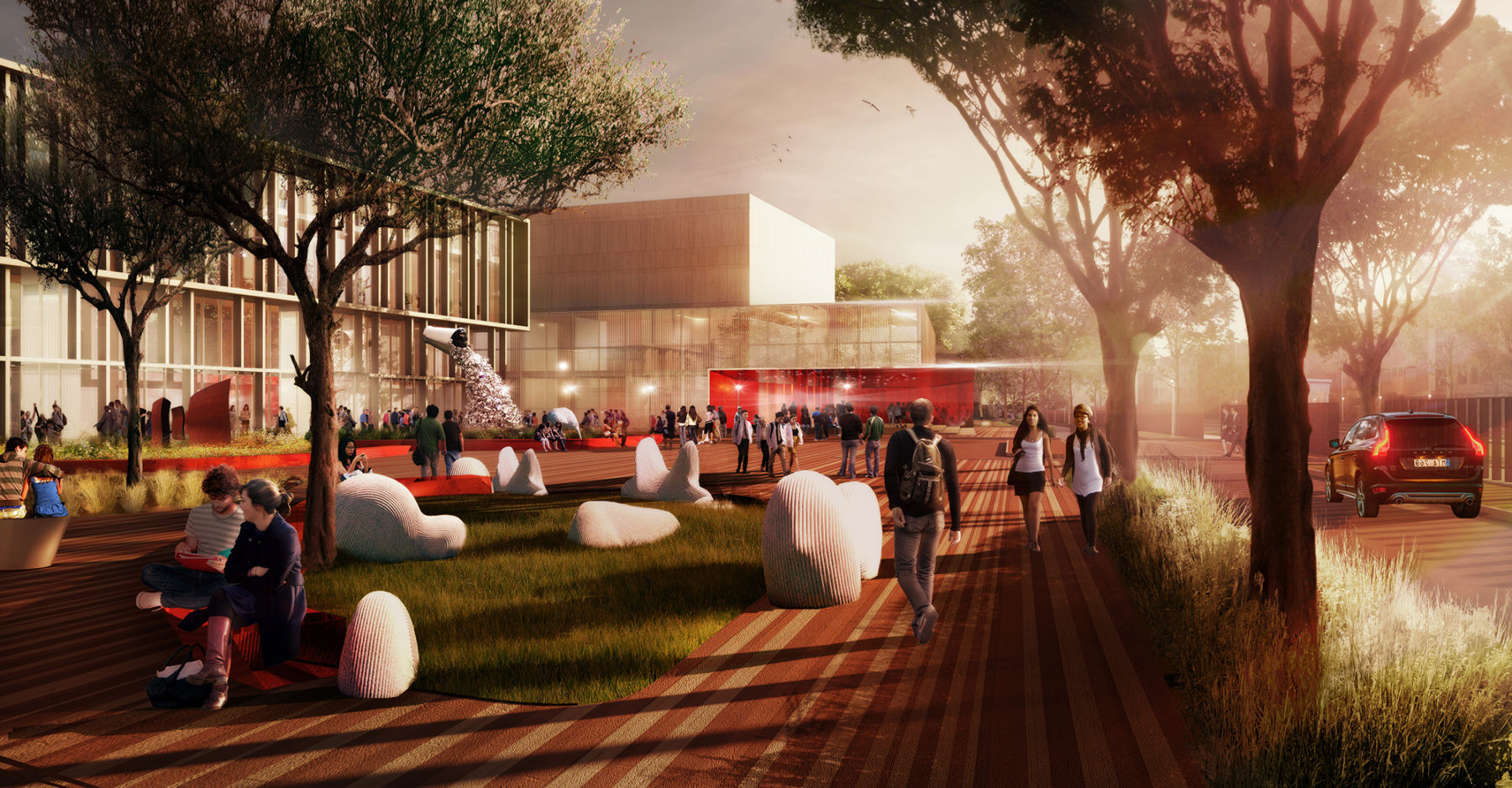
The master plan incorporates several sustainable strategies, such as optimized solar orientation, natural ventilation, public transportation integration, and solar heat gain, along with other interventions to improve the environmental performance of the buildings and landscape, such as capture and reuse of water, photo-voltaic panels, and an onsite water treatment plant. Additionally, coverage of the tree canopy has been increased from 6.5% to 26%.
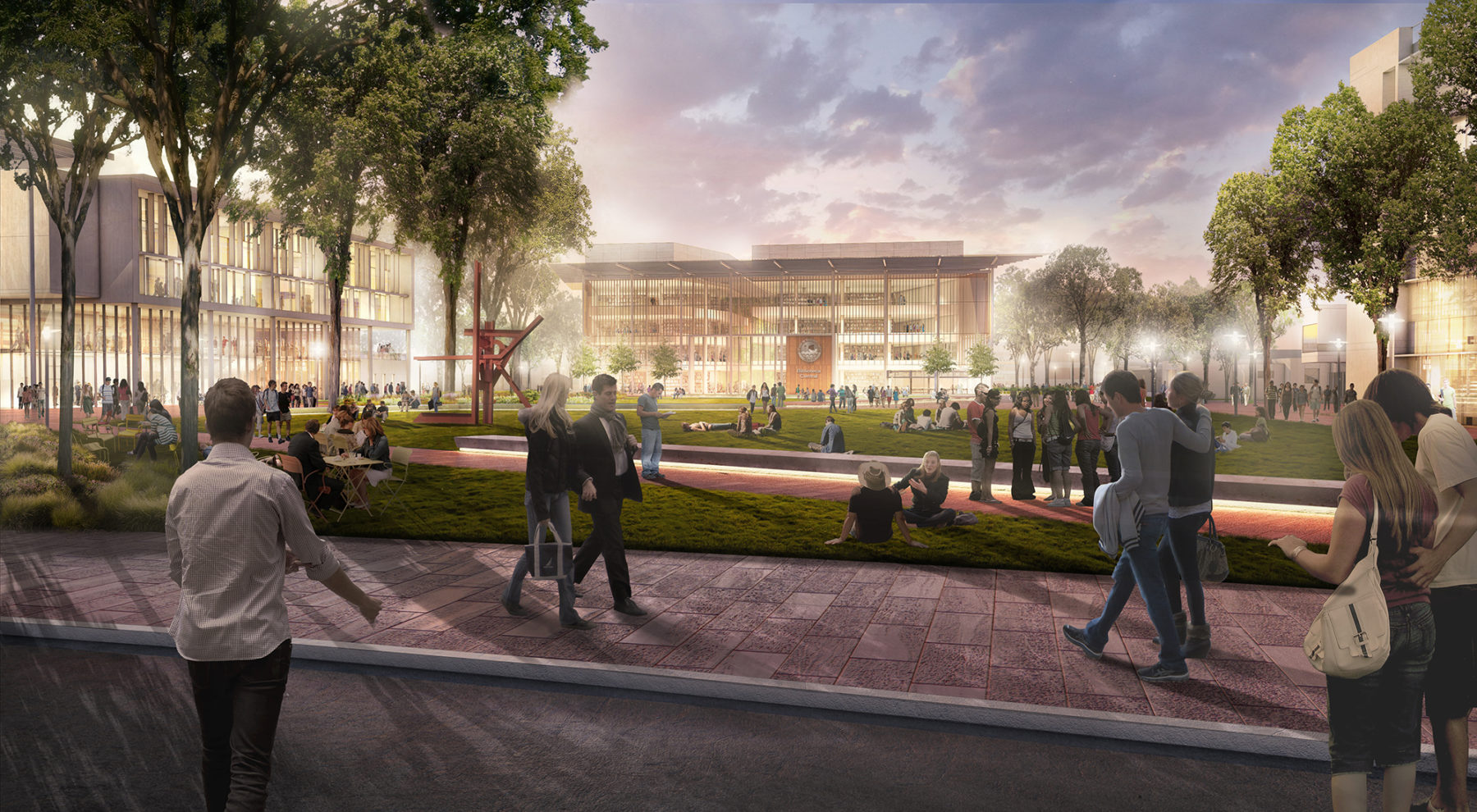
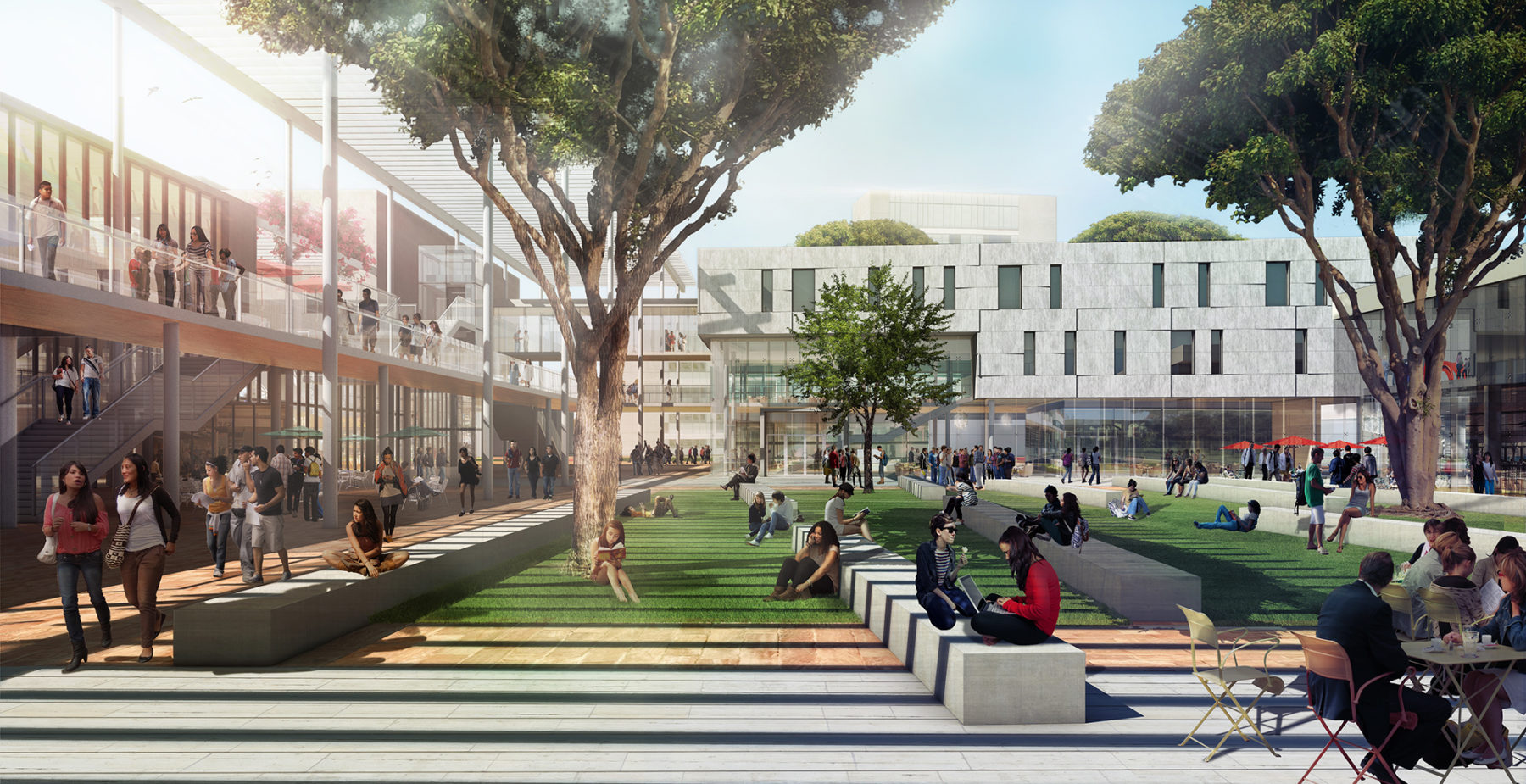
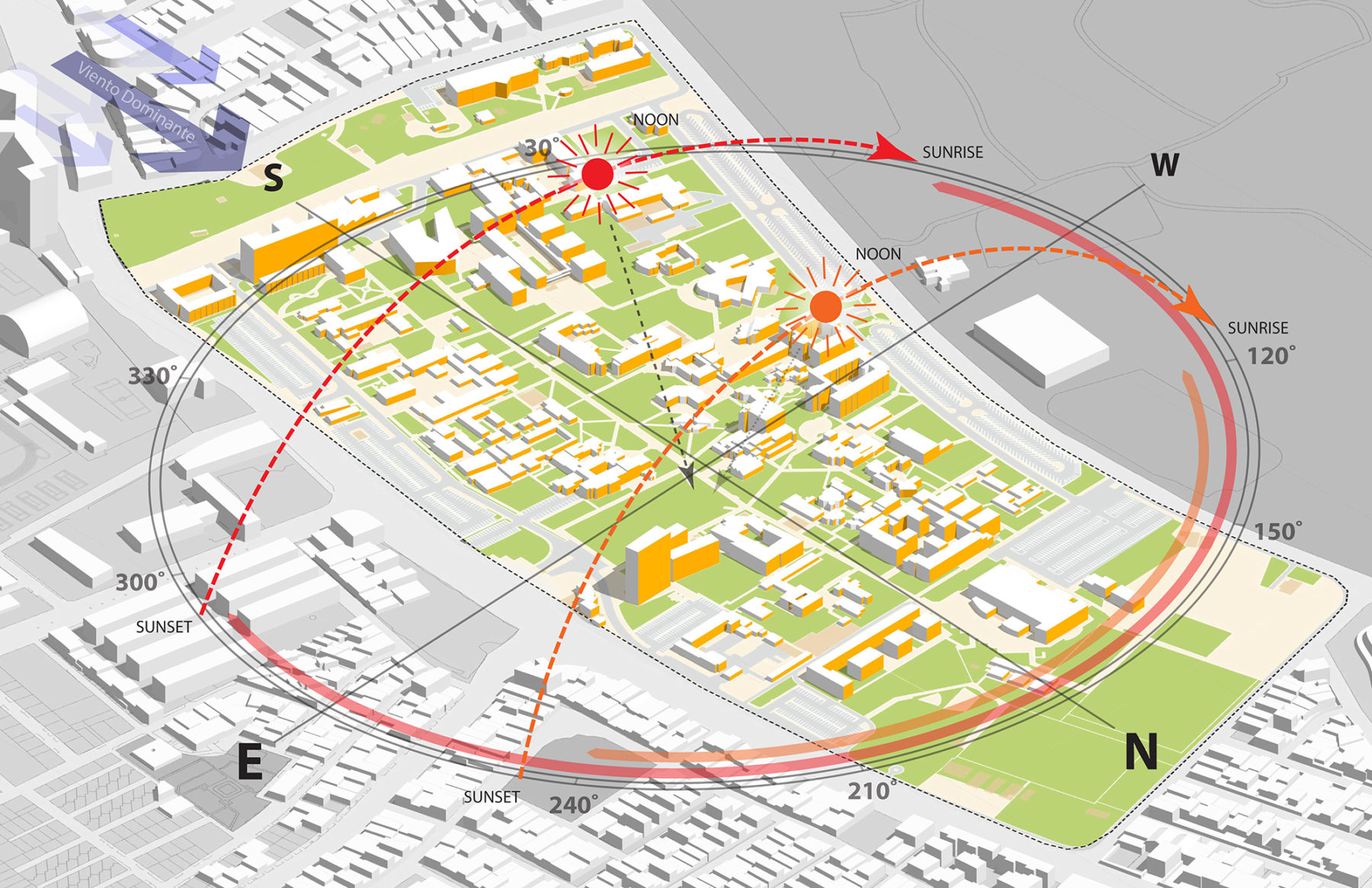
For more information contact Pablo Savid-Buteler.

