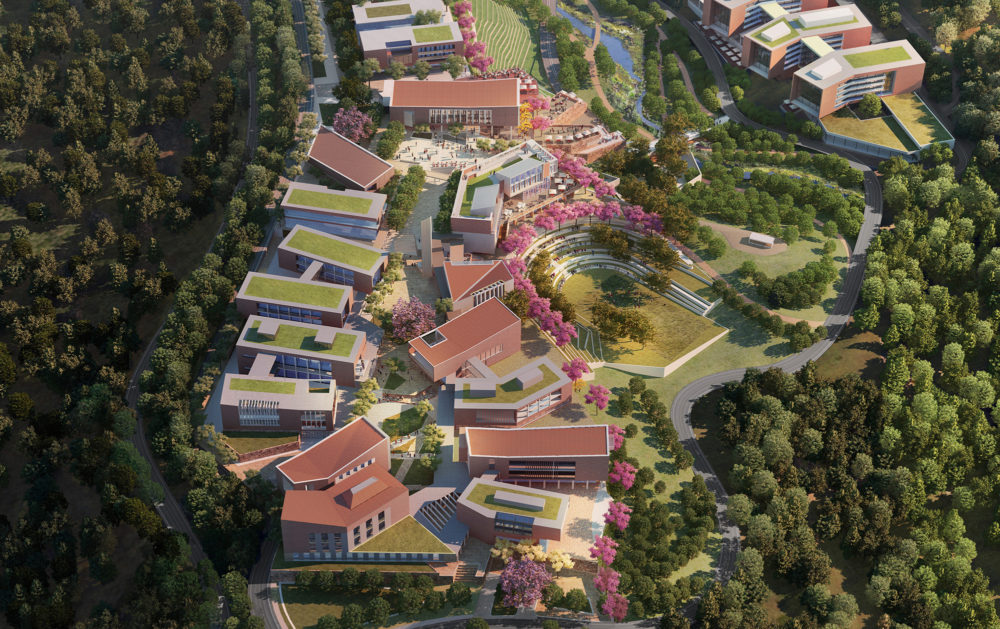
Universidad Del Istmo Master Plan
Fraijanes, Guatemala
 Sasaki
Sasaki
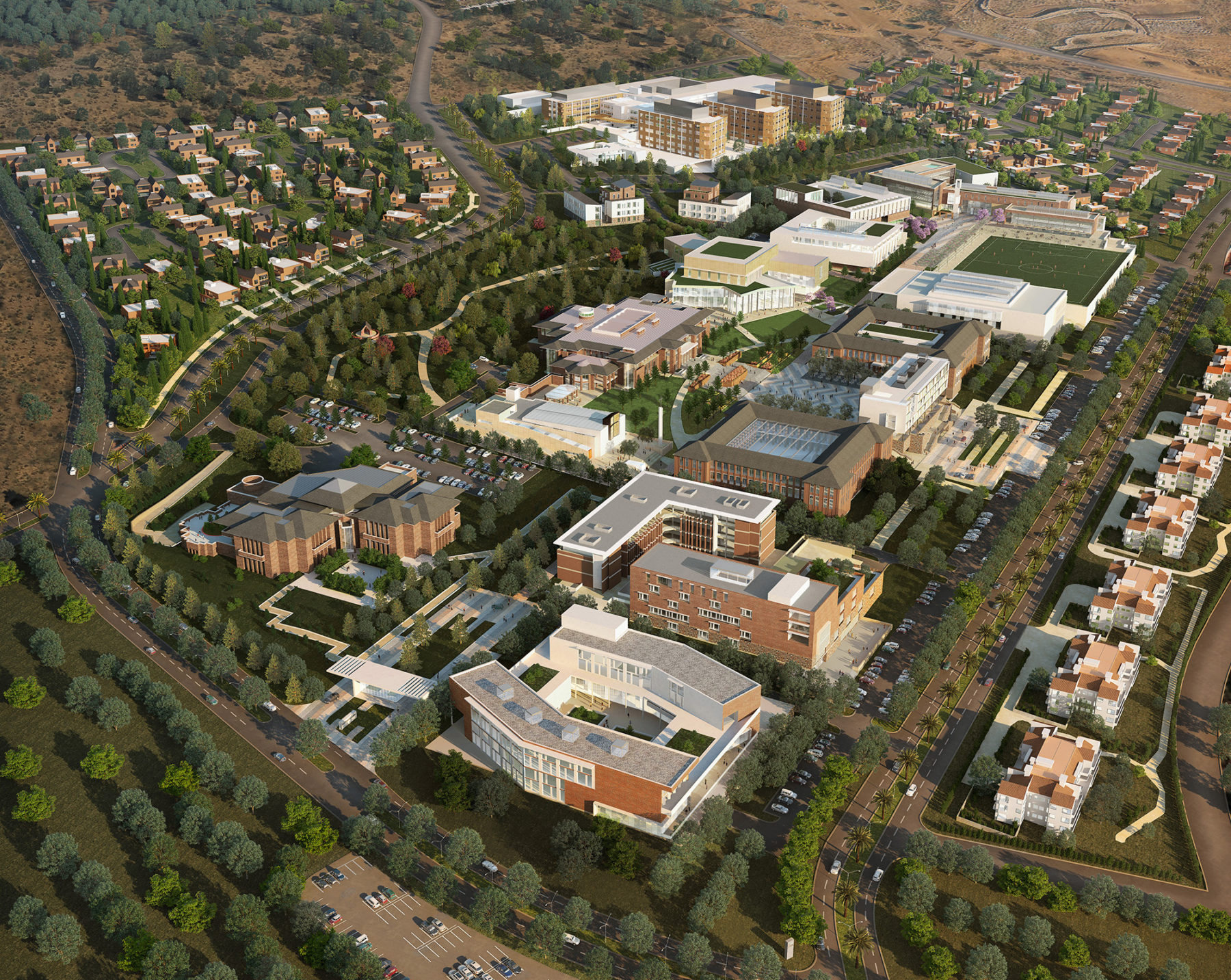
Universidad de Los Andes is a leading institution of higher learning dedicated to producing exemplary professionals in Chile. Located in the municipality of Las Condes in Santiago de Chile, the university campus site links both the city grid and the foothills of the Andes. The university enjoys a unique natural setting with commanding views of the neighborhood and the city. Since its founding in 1989, the university has become an educational, communal, spiritual, and cultural focus for the municipality and the city. The university is currently seeking to expand its resources as a response to the growing demand for excellence in academic programs at the college and university level in and around Chile’s capital. Sasaki’s master plan provides a vision to guide the school’s growth over the next 25 years.
The master plan develops the campus into a cohesive whole, following a model of organic growth around a denser campus core. The plan integrates existing buildings with new construction and landscape with infrastructure components.
A new pedestrian promenade organizes spaces and programs, acting as the structural spine for the campus where existing and new buildings unfolds along its axis. Located at the geographic center of the campus, a pedestrian plaza replaces the current VIP vehicular roundabout and connects the key buildings of the university: humanities, sciences, the library, and the new rectoria. The plaza becomes a new heart of the campus, providing the university with a major gathering space that can be used for events such as graduation. Building development parcels exist along east and west sides of the campus promenade.
The master plan targets a projected enrollment of 12,000 students achieved through several phases of development over the next 25 years. The plan accommodates a large number of commuter students from Santiago and surrounding communities and support faculties for the humanities, health sciences, engineering, economic, business administration, law, medicine, philosophy, and education.
Key campus services and facilities include campus administration, an expanded library, academic buildings, athletic and recreation facilities, the university’s hospital, and a campus community center, in addition to landscape, outdoor recreation areas, parking, and support facilities. As part of the university’s long-term growth strategy, the master plan also provides alternatives for student housing and research and development space within the campus as part of its long term growth strategy.
The master plan employs a series of sustainable strategies for its development which are now under implementation. They include minimizing the area of developed land and limiting further growth, designing each building as a self-sustainable unit, redeveloping the mountain side’s natural drain channel and integrating it with hillside landscape design solutions, and planting diverse native and adaptive vegetation.
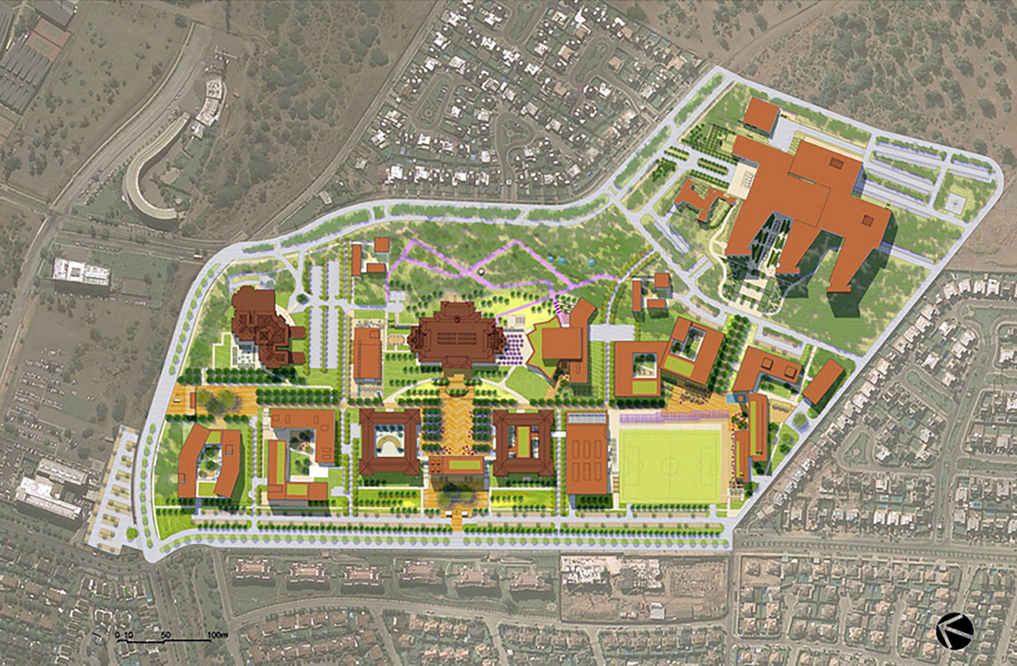
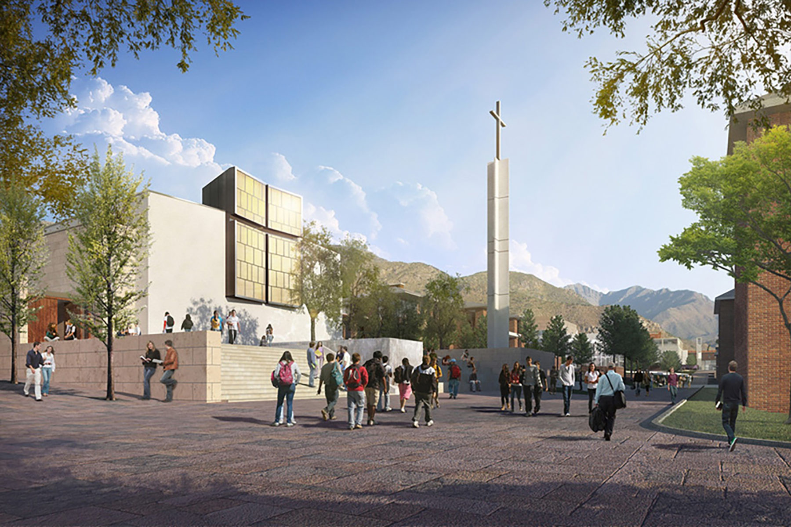
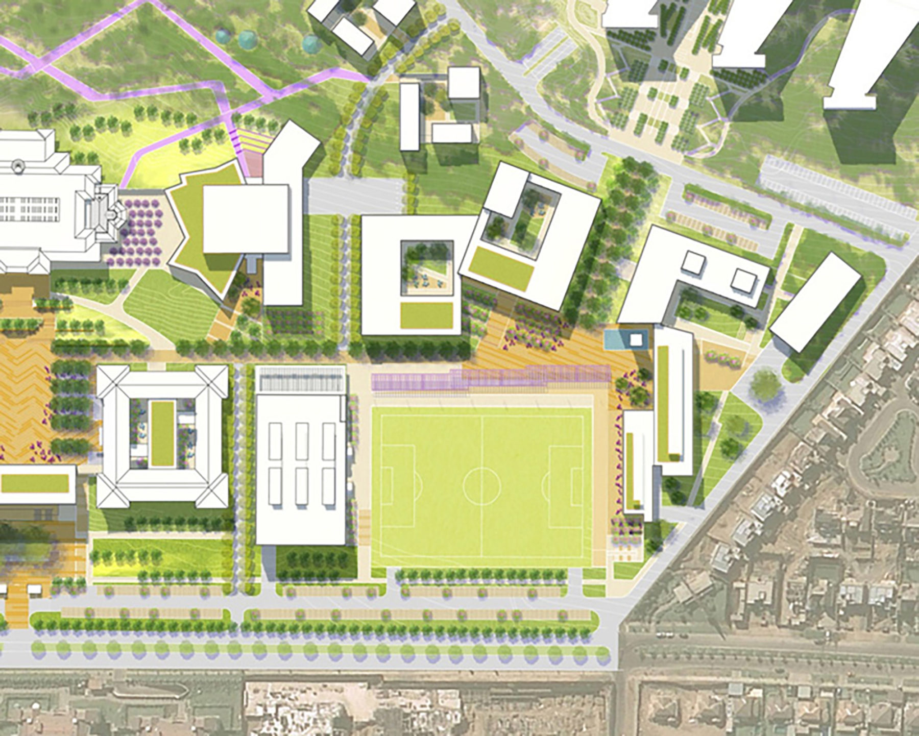
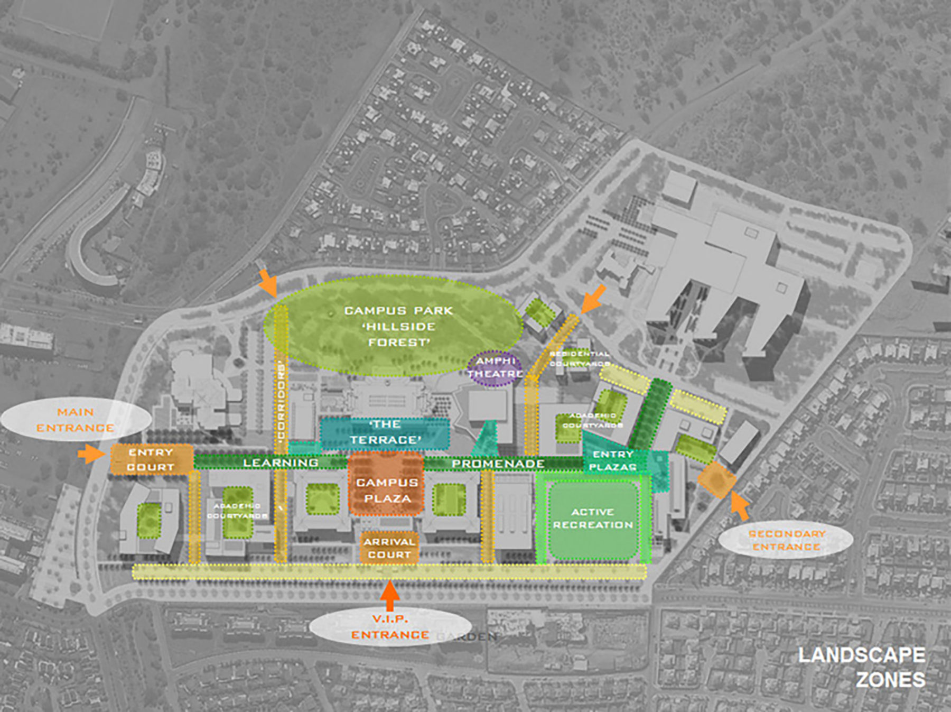
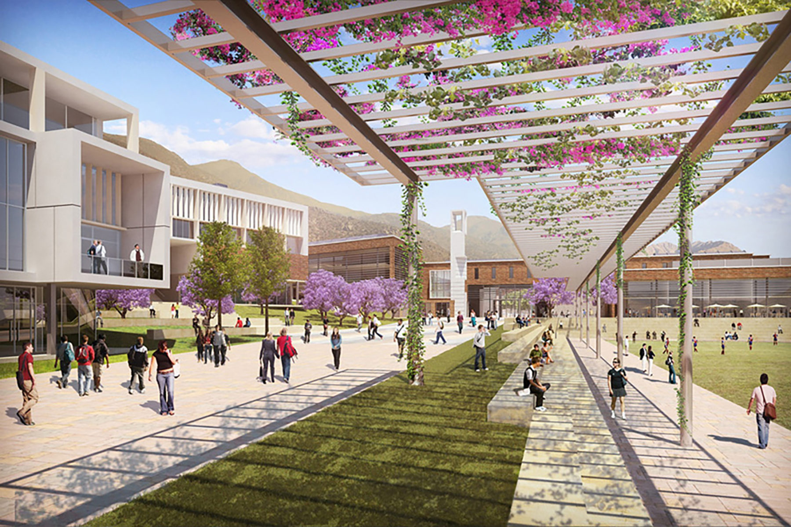
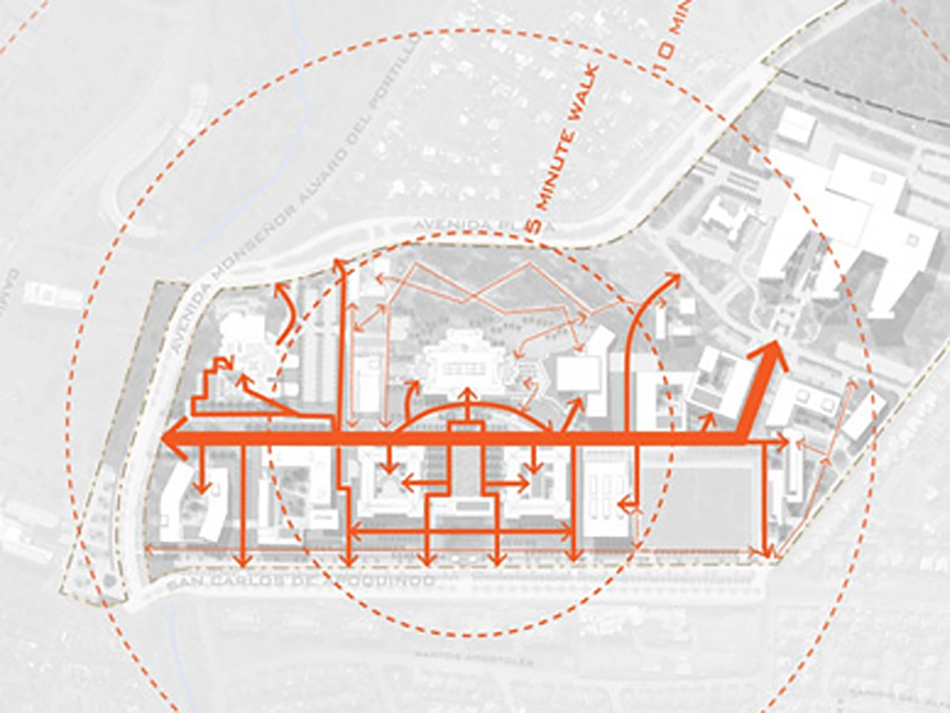
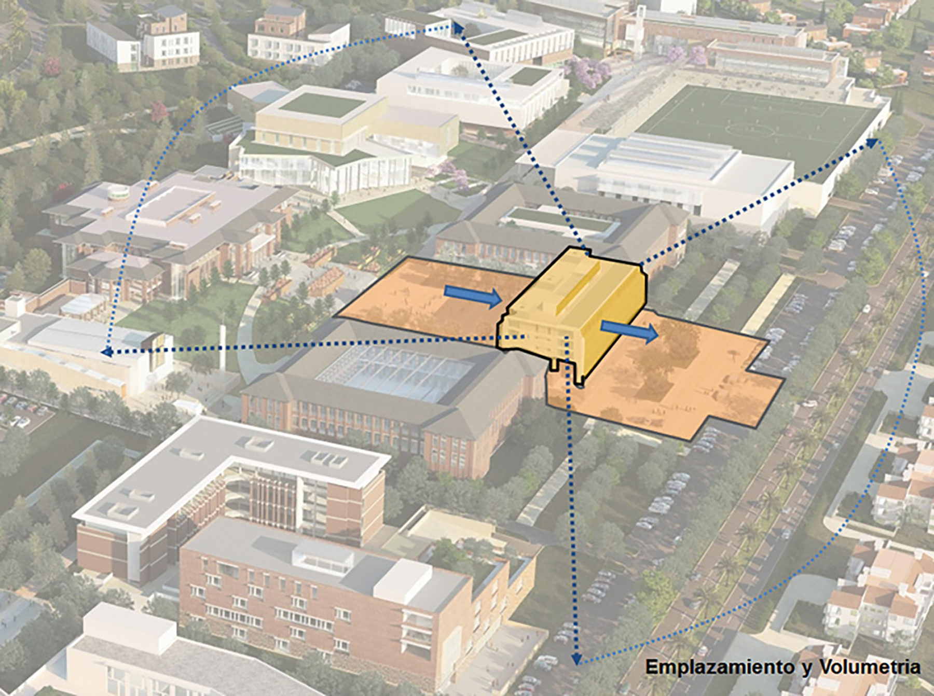
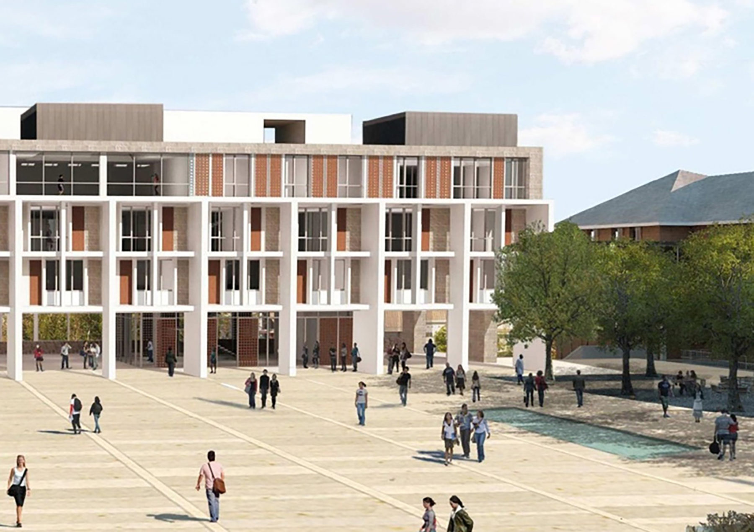
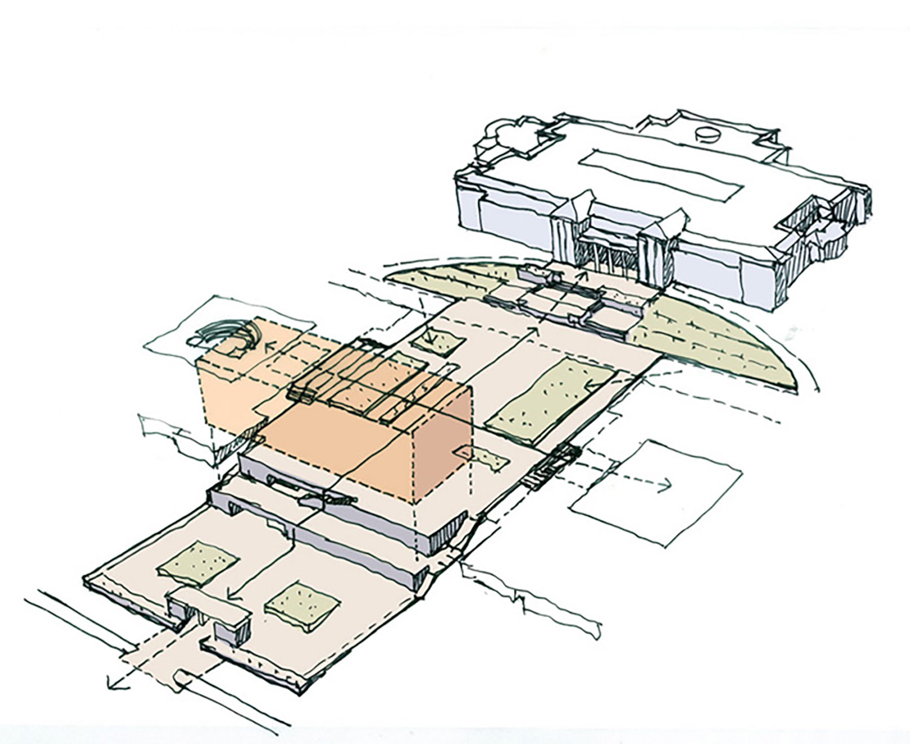
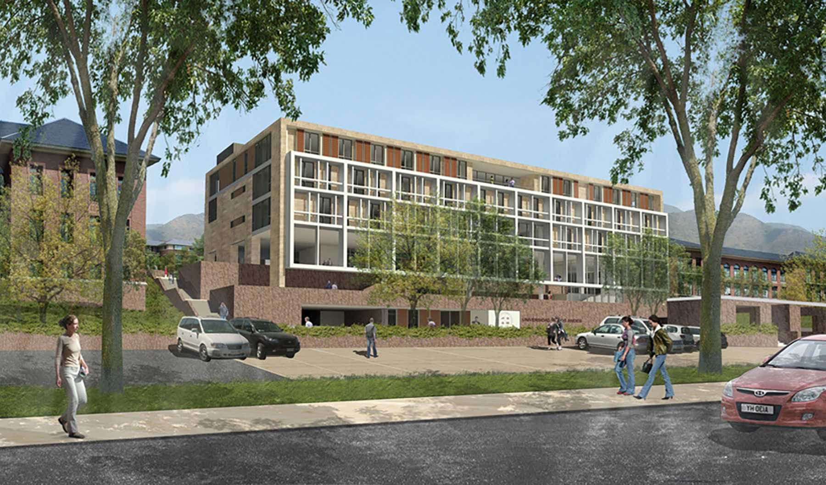
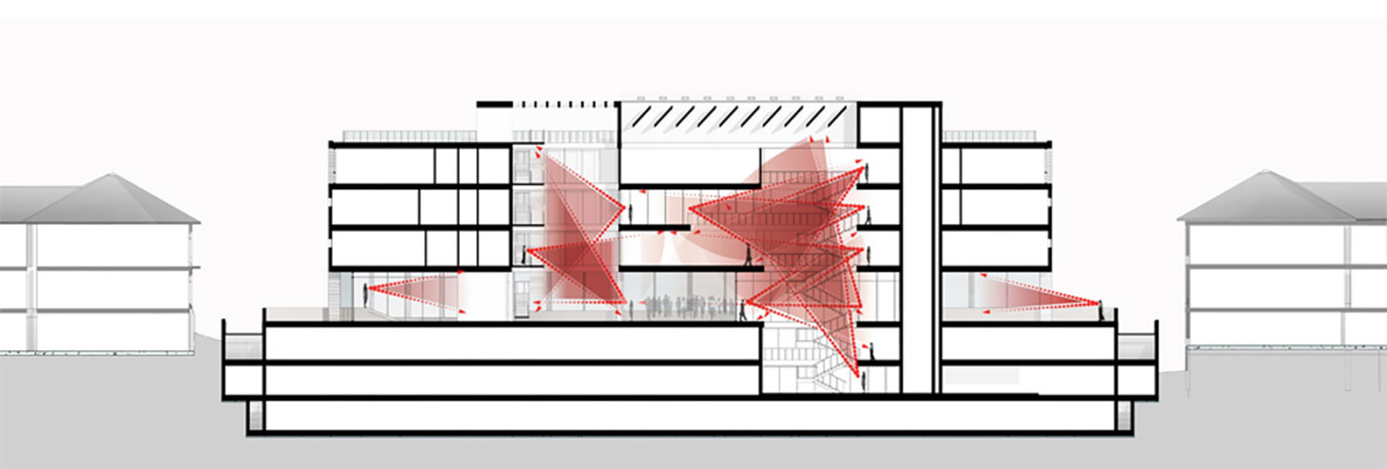
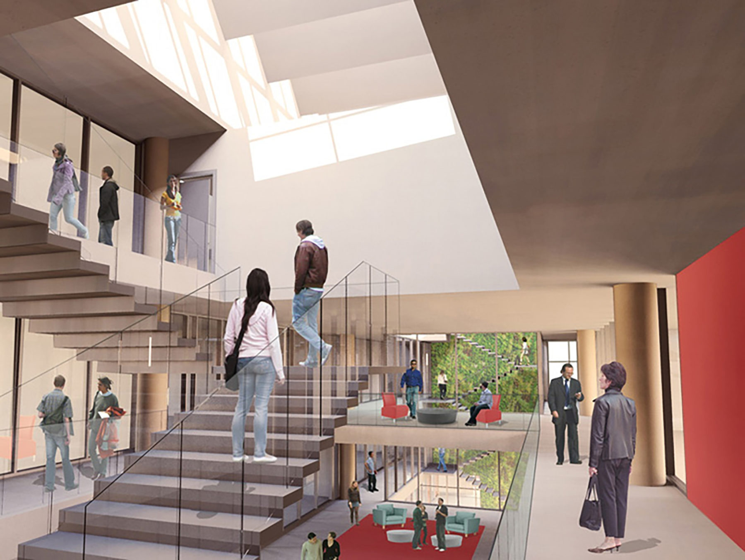
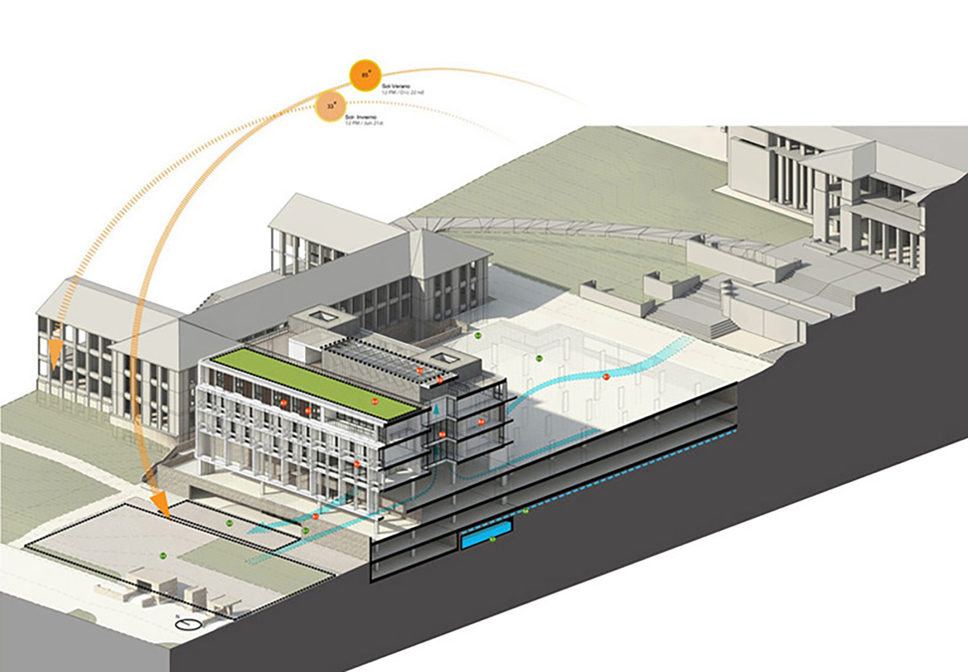
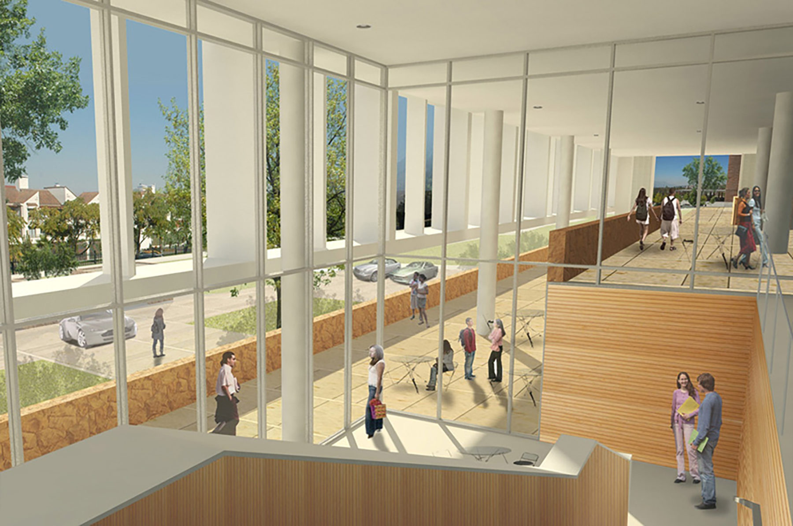
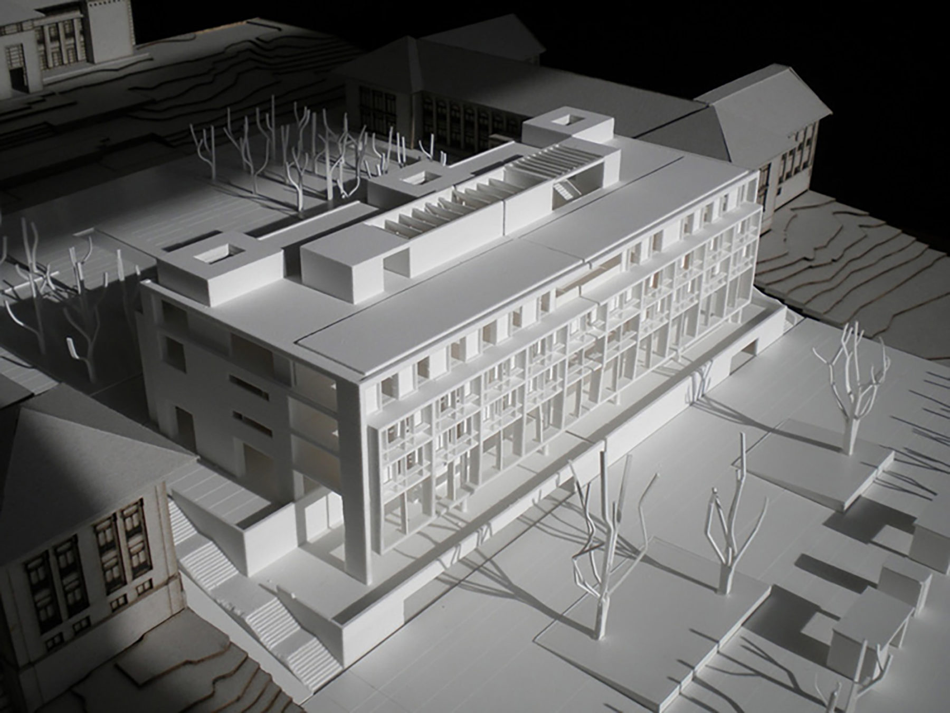
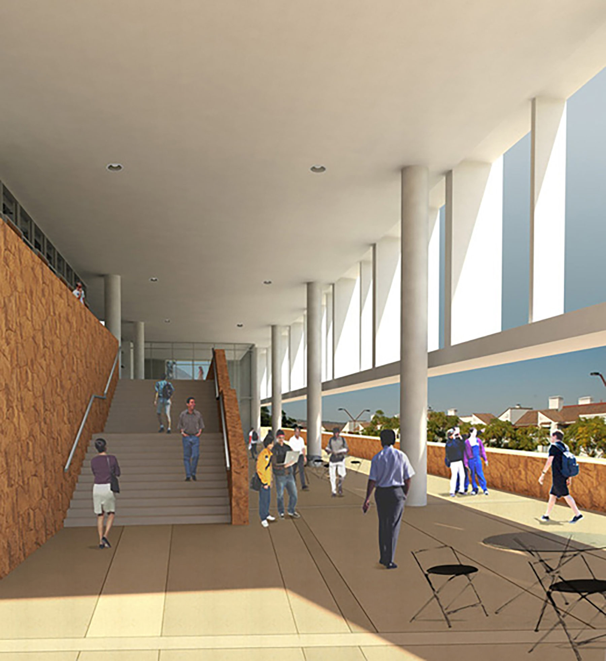
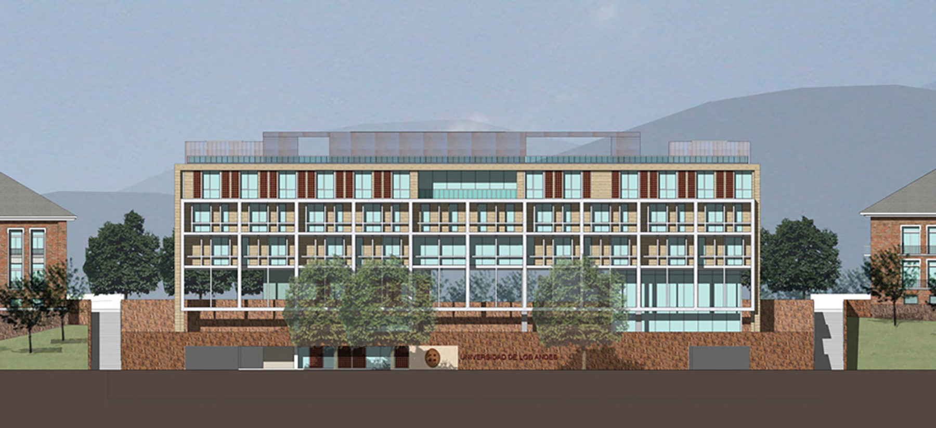

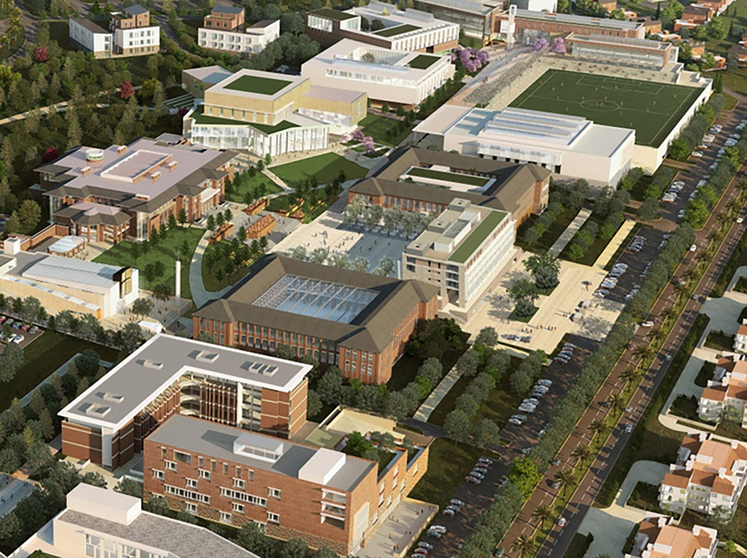
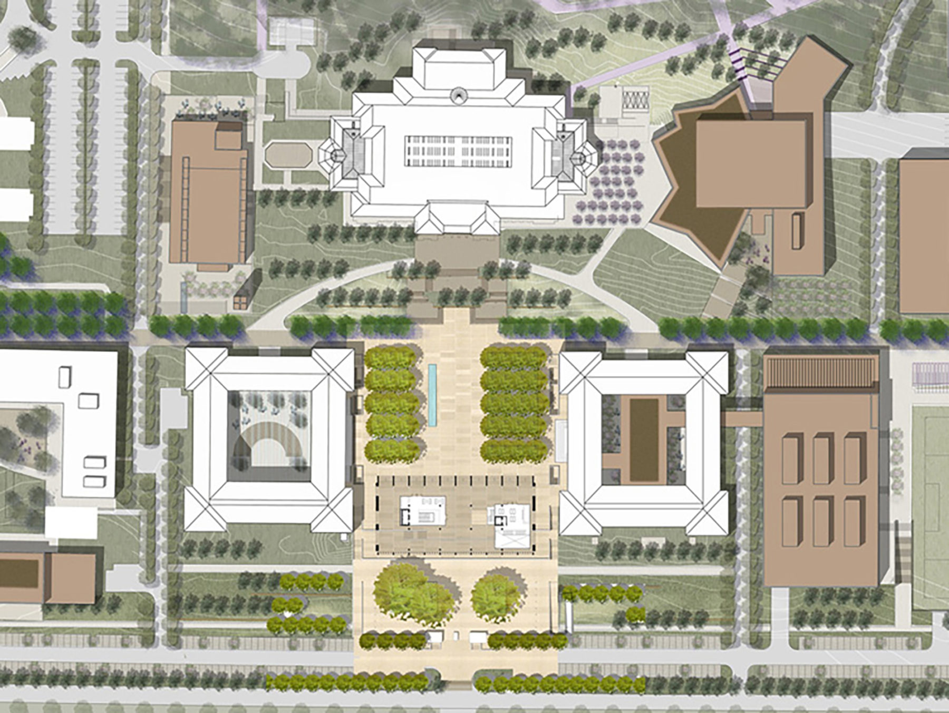
For more information contact Dennis Pieprz.