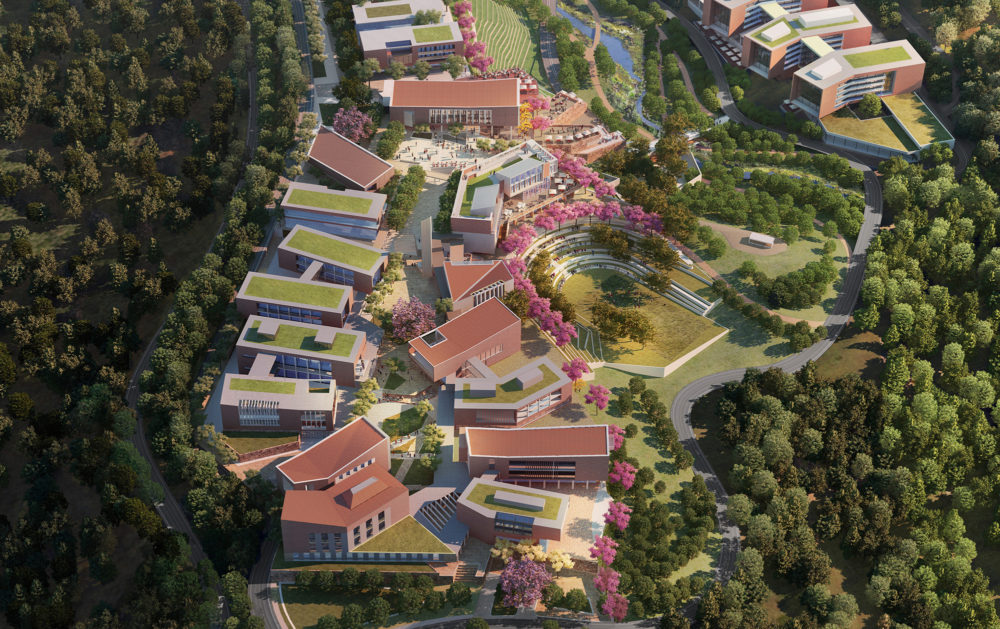
Universidad Del Istmo Master Plan
Fraijanes, Guatemala
 Sasaki
Sasaki
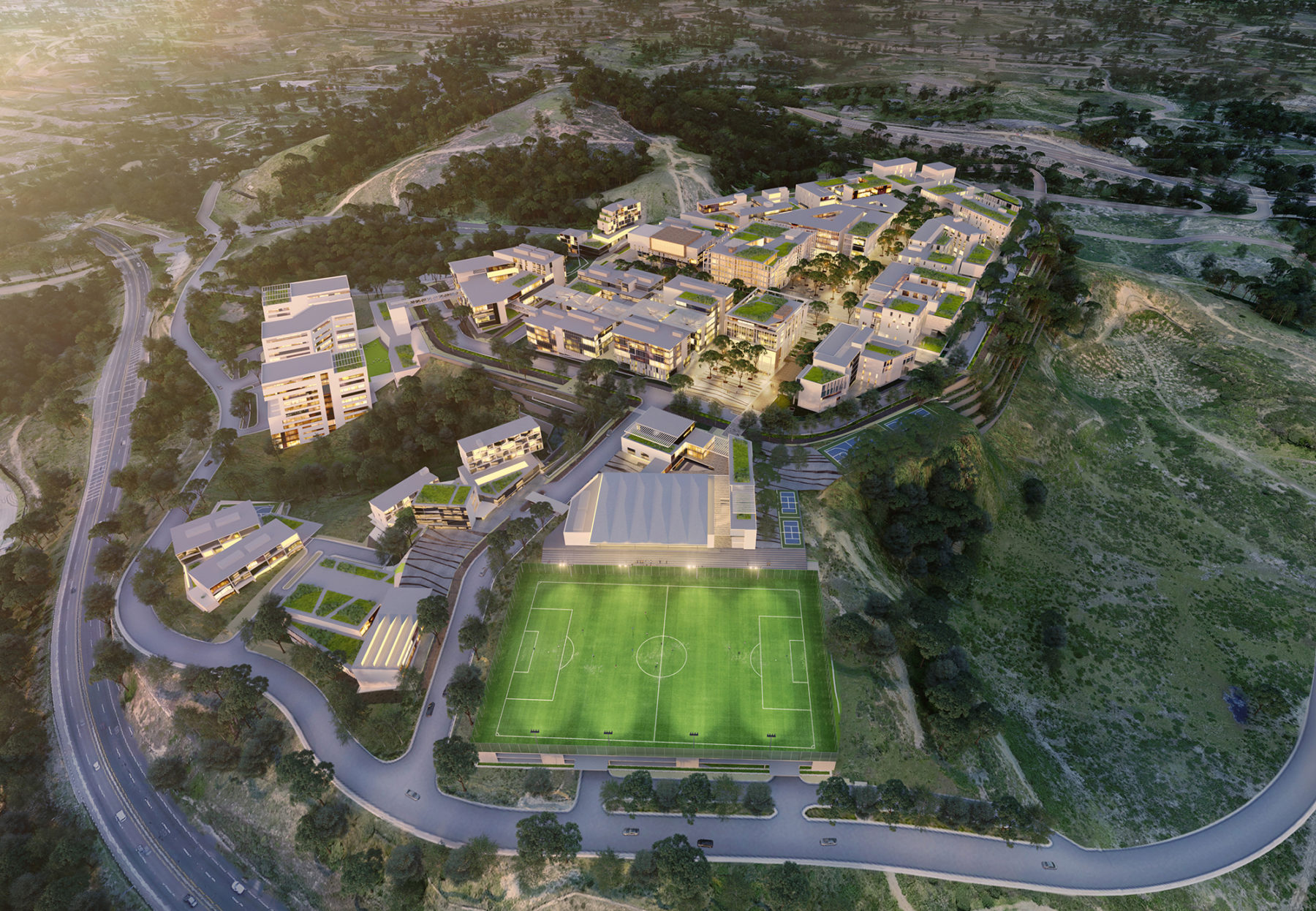
The Universidad Panamericana was founded in 1967 and has grown to serve 12,000 students in 33 programs in a range of academic fields across four main campuses in Mexico City. The University engaged Sasaki to lead a master planning effort for a new campus for 10,000 students located on a mountainous site in the western region of Mexico City that will foster 21st-century learning, contemporary research, and spiritual engagement. The Master Plan is the product of an intensive collaboration between the design team and Universidad Panamericana leadership and faculty and guides the University as it strengthens its role, in Mexico and beyond, as a leading educational institution.
The Master Plan provides a powerful and flexible framework for the long-term evolution of the new campus. A strong and connected public realm fosters collaboration among disciplines, while allowing the University community to engage with each other and the site’s unique landscape. The design of the Bosque Real campus is a model of sustainable development deeply rooted in Mexico’s rich culture and landscape. The design team drew inspiration from the essential elements of Mexican urbanism. The orthogonal urban grid departs from a main plaza, and accommodates slight variations and sudden enlargements to create framed public spaces.
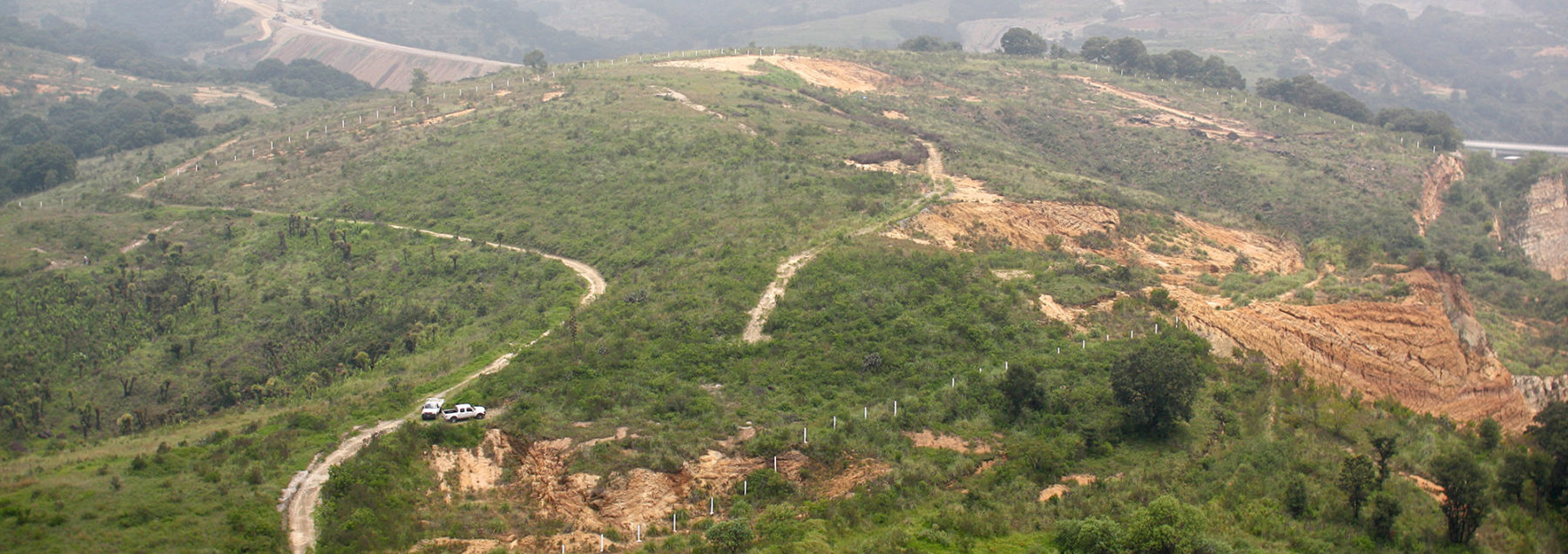
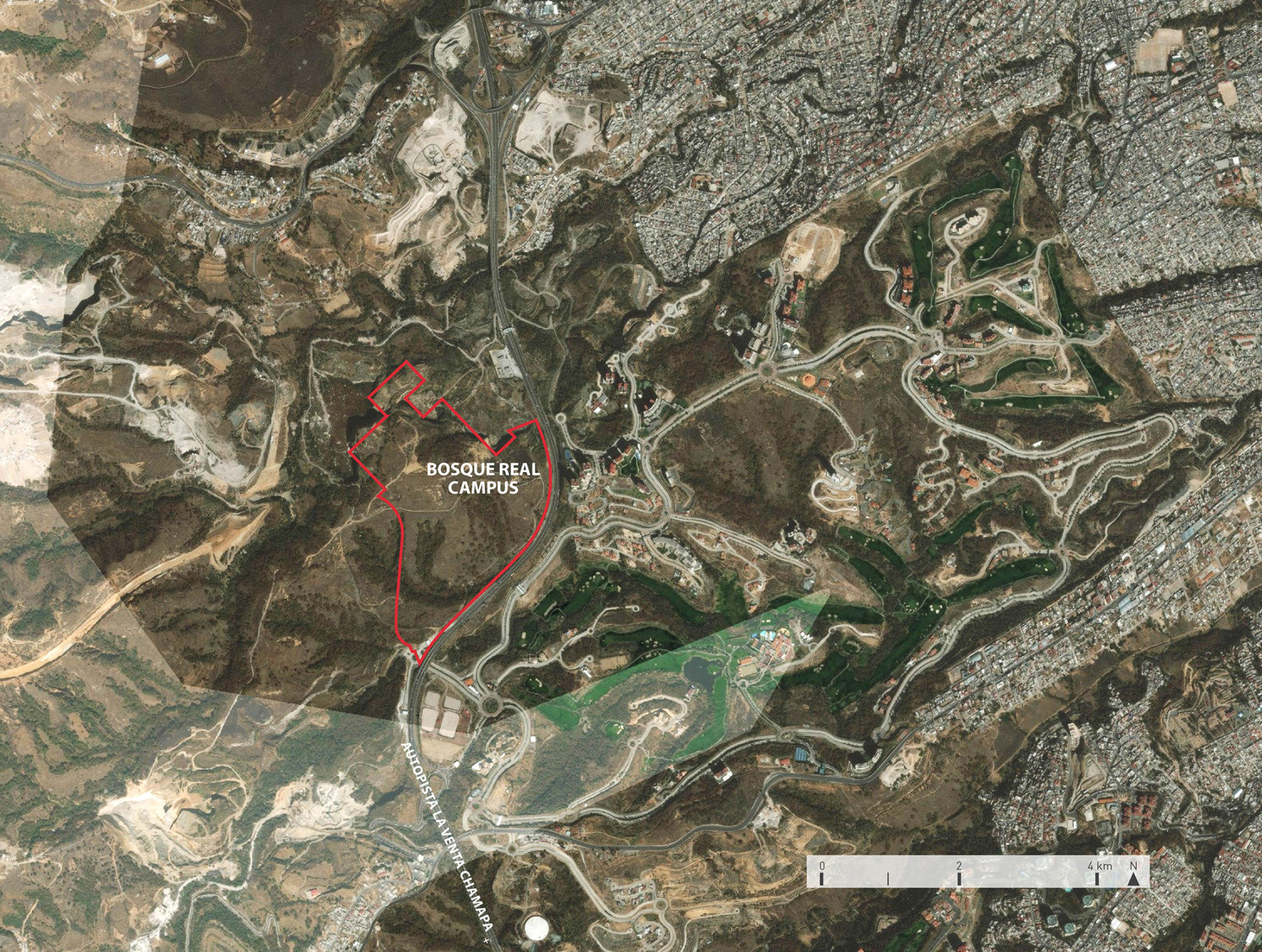
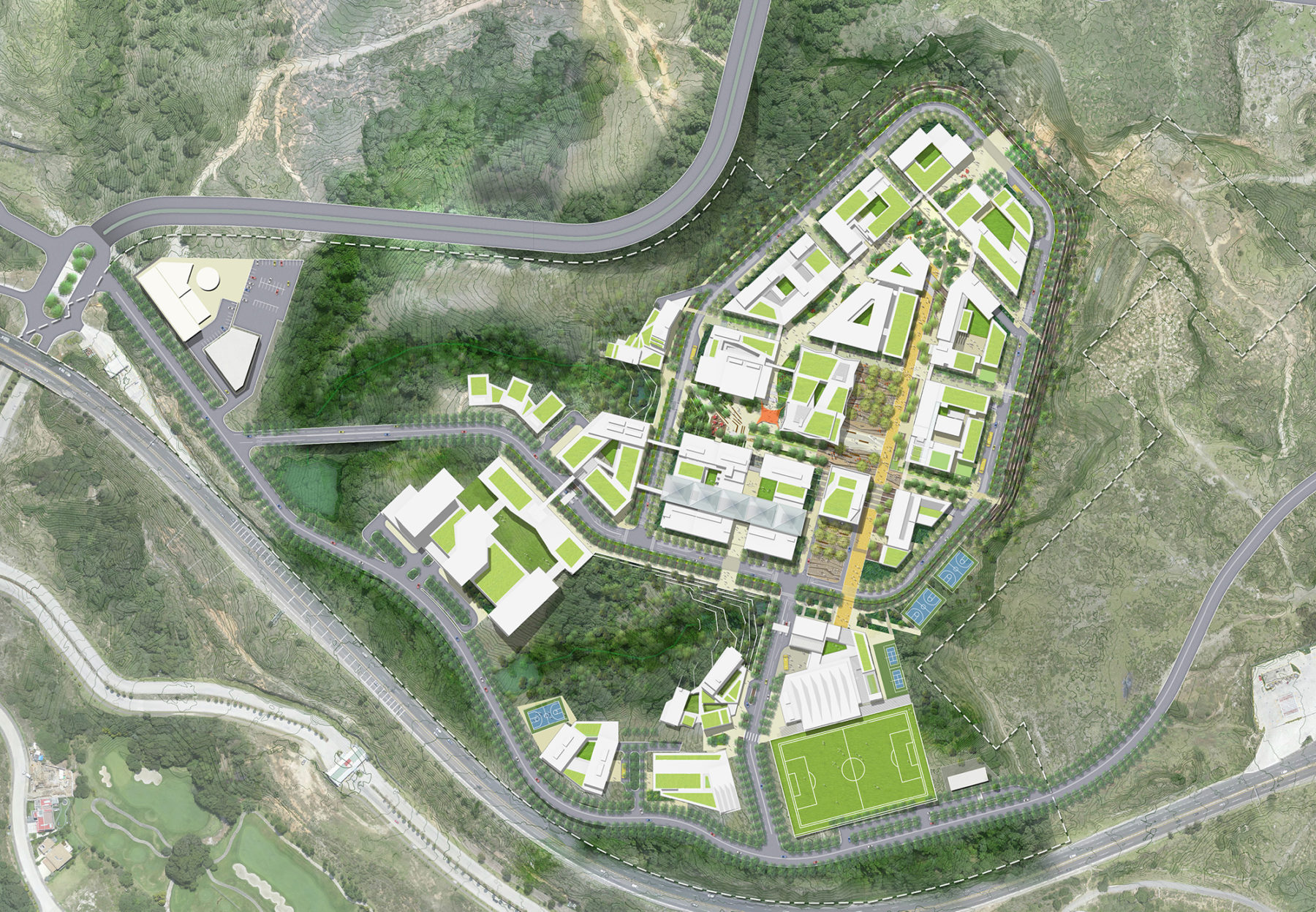
The public realm framework is structured around a Paseo, or campus spine, that connects the primary civic spaces of the University. The Paseo contracts and expands as it navigates the site, creating moments of surprise as it ties the academic heart of the campus with its student life and recreation areas. The Master Plan frames the spine with active, civic and shared programs, such as the student hub/library, general classroom spaces, and dining facilities. The plan deliberately distributes the student life facilities, creating nodes of activity throughout the campus. Buildings and landscape work together to take advantage of the Mexico City climate and provide a rich indoor/outdoor experience. The Paseo will become a lively pedestrian environment that provides for serendipitous encounters among the University community. The Bosque Corridor, the extension of the southern ravine, engages with the Paseo at the critical intersection with the main campus plaza. The corridor will provide a shaded environment, covered by the canopy of trees that connect the University to its natural landscape.
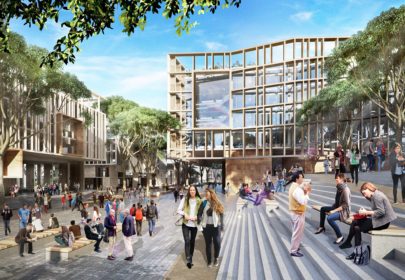
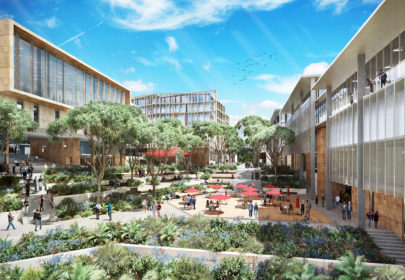
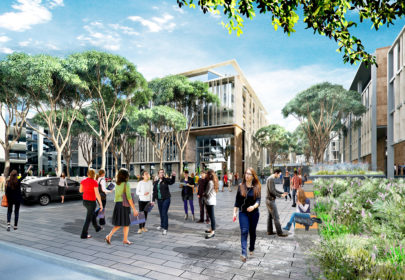
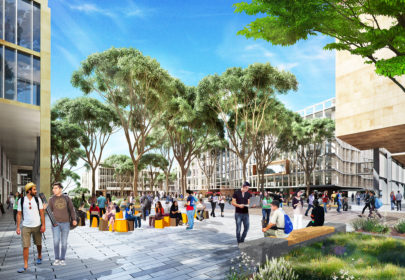
The design team worked closely with the UP leadership and faculty to establish the best adjacency of disciplines and departments. A collaboration survey was shared with faculty members to better understand patterns of cross-disciplinary work and where such relationships could be leveraged. Academic buildings in the new campus are structured in clusters, grouping disciplines with strong collaboration potential. The result underpins a holistic learning environment that promotes bridges between the sciences and the arts, brings humanities to the fore of intellectual growth, and reaches out to the Bosque Real community with cultural programs that blur the boundaries of the campus with its immediate context.
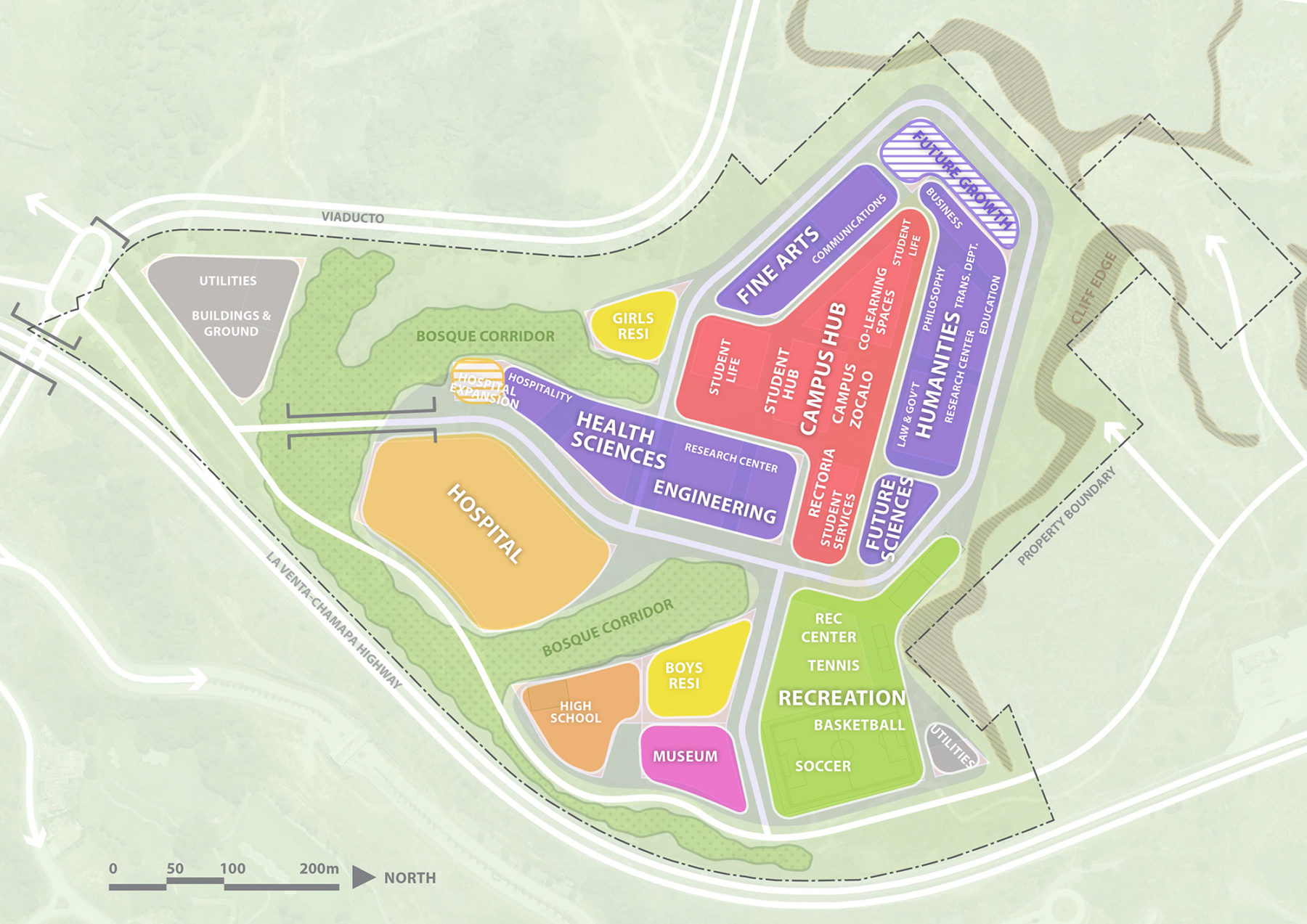
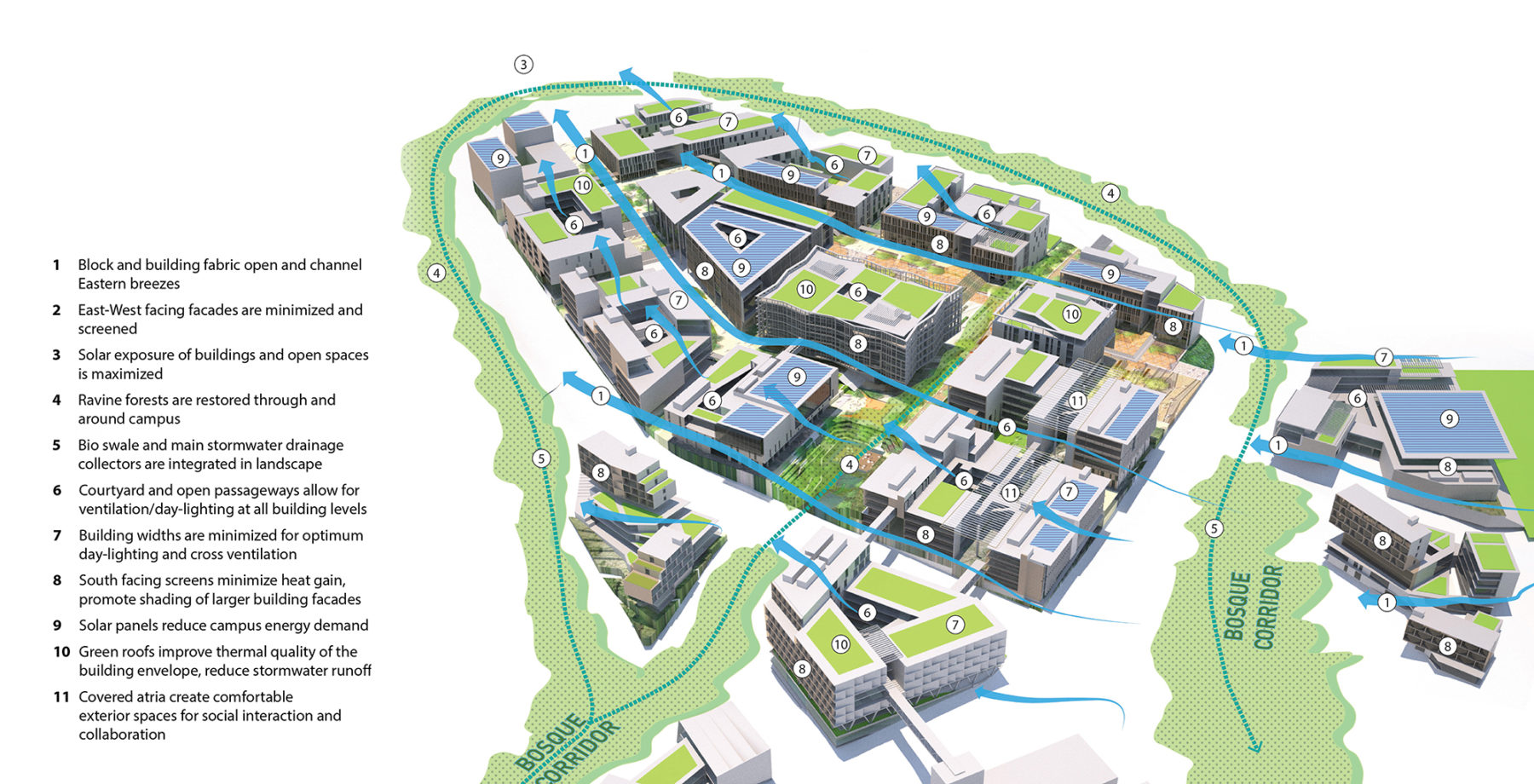
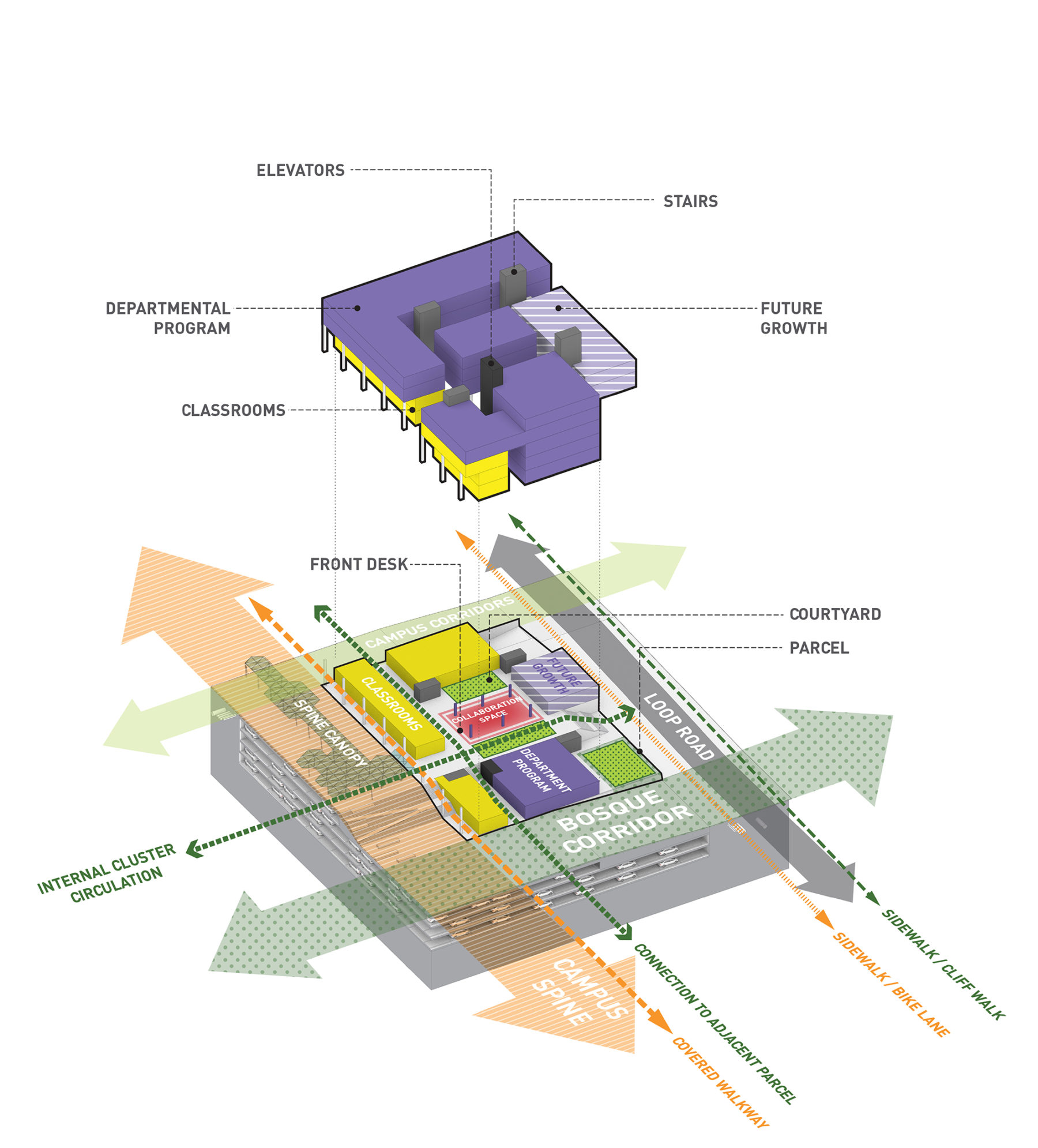
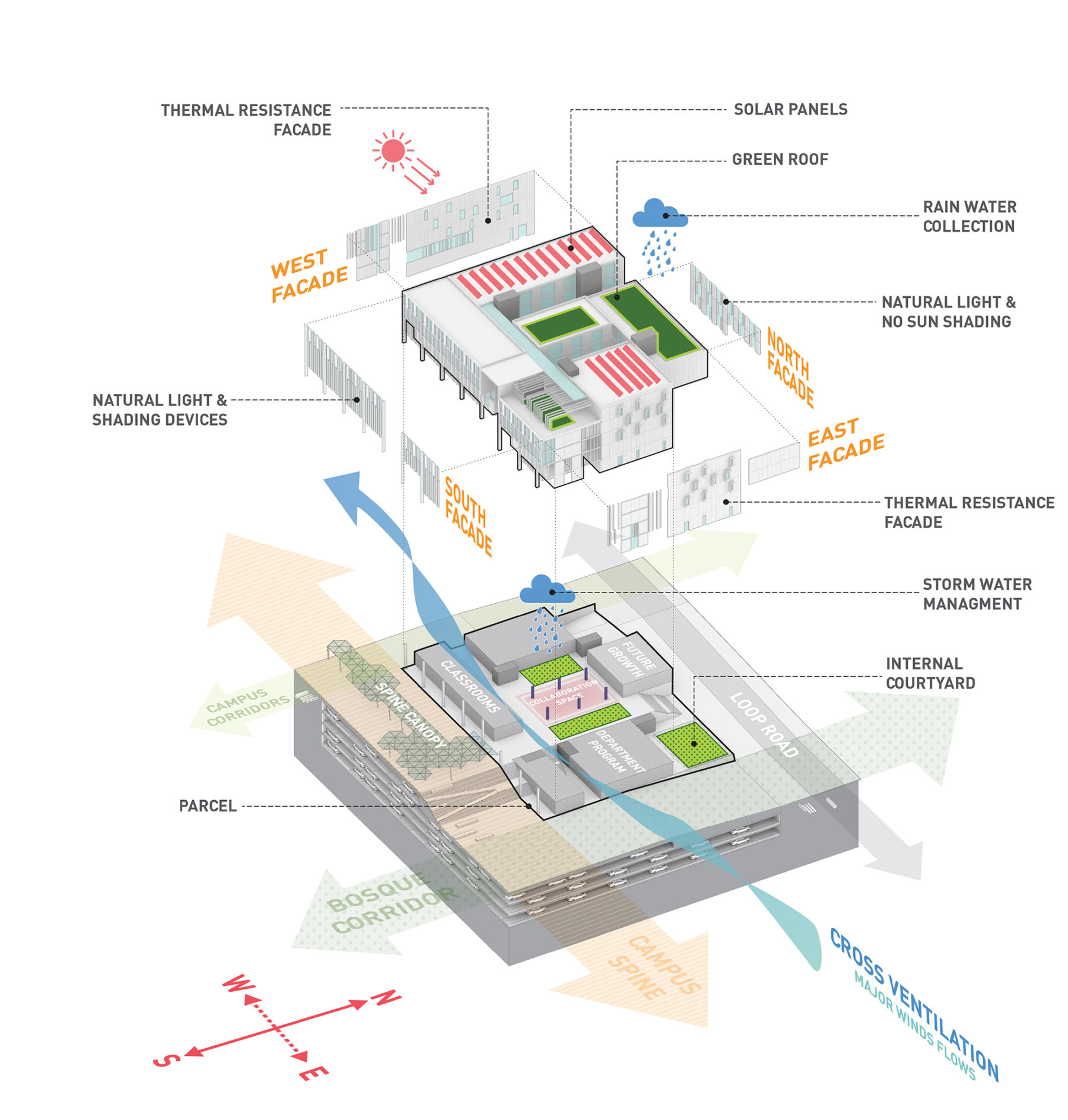
For more information contact Pablo Savid-Buteler.