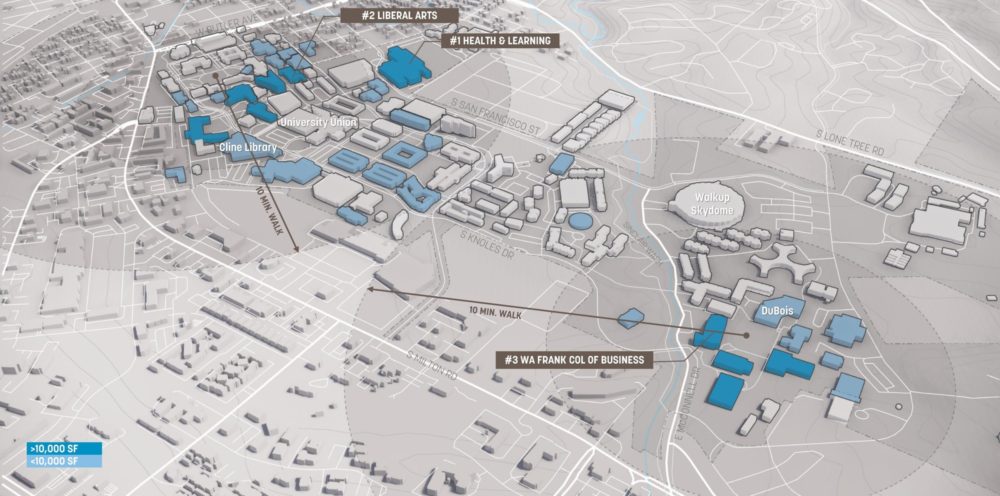
北阿利桑那大学空间利用策略总体规划
美国阿利桑那州弗拉格斯塔夫市
 Sasaki
Sasaki
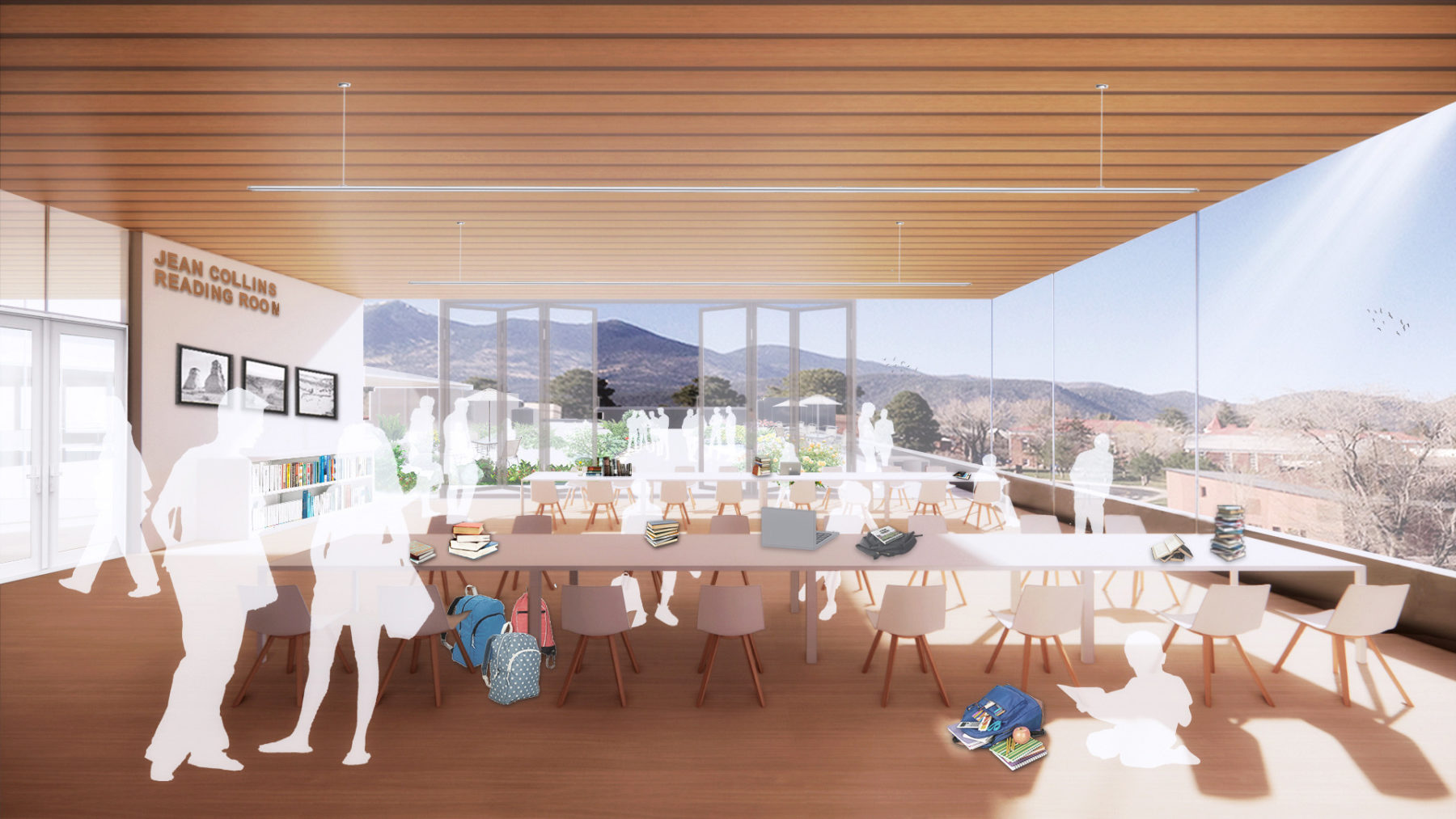
Vision for the future library’s reading room with views to the San Francisco Peaks
In fall of 2021, Sasaki completed an eight-month planning process for the Cline Library at Northern Arizona University (NAU). The master plan analyzes the existing facility, develops a comprehensive program to support future library needs at NAU, and includes recommendations for re-imaging the facility to optimize sustainability and flexibility. It also synthesizes goals and needs for the library from prior planning studies.
To help achieve a shared vision for the future of Cline Library, the project team developed a multi-faceted and inclusive planning strategy divided into three phases: Visioning & Programming, Concept Development, and Final Documentation. Ultimately, two refined programmatic approaches, supported by phasing and budgetary frameworks, set the stage for future design and implementation.

Four overarching planning principles guided the team throughout the planning process
The existing facility is the result of three separate building projects that come together at an intersection of geometries. The original building, from the 1960s, is a simple rectangular footprint three stories in height. Its geometry was added onto in the 1980s to increase space for collections. Intersecting this prismatic volume is the two story Sasaki designed addition from the 1990s, which re-orients the primary face of the library towards campus, along Knoles drive.
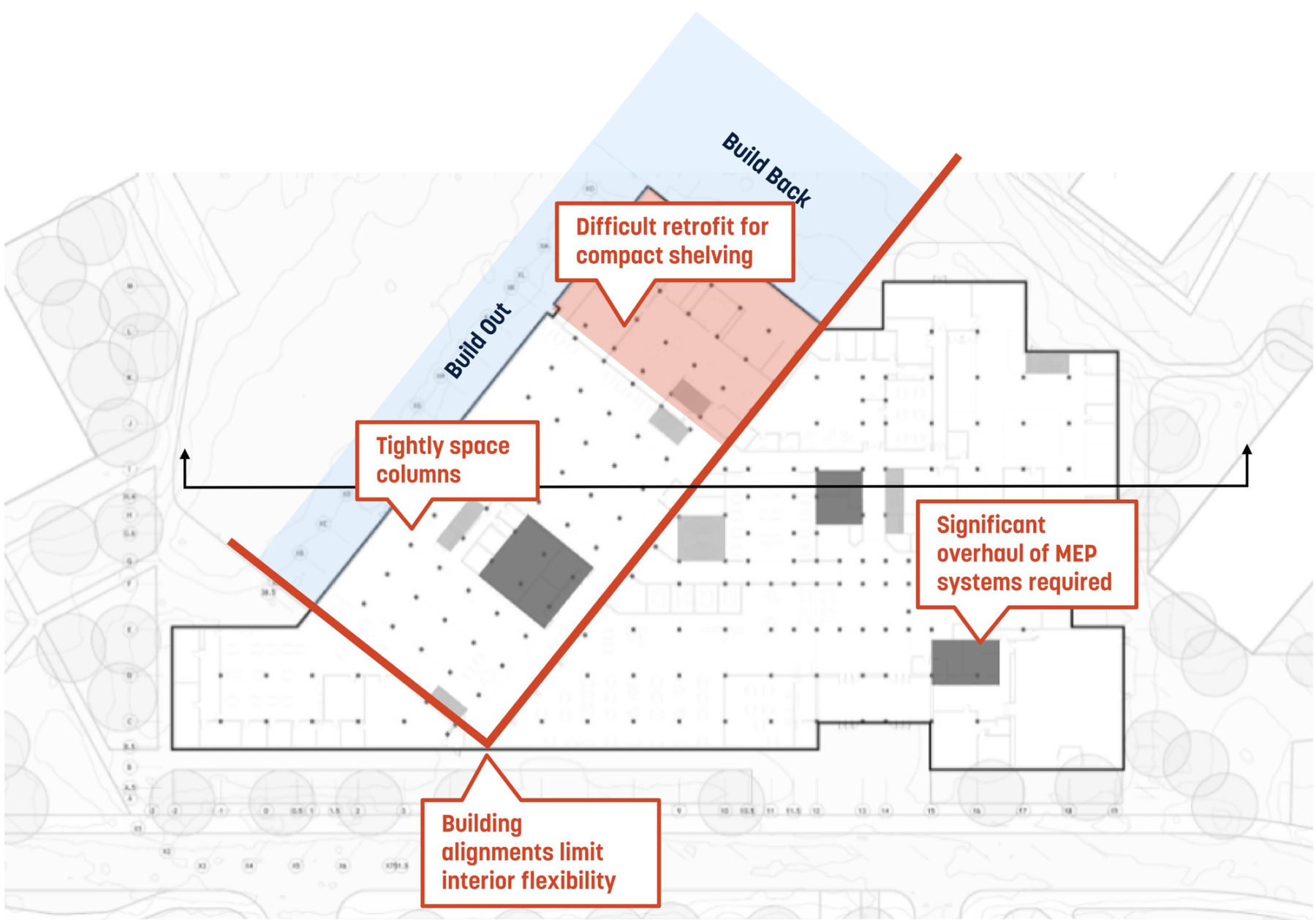
An analysis of the existing building’s architectural, structural, and infrastructural systems was completed to inform potential renovation and reuse scenarios

Several key takeaways were identified, some of which highlight the challenging relationships between the 1960s/1980s wings and the Sasaki-designed 1991 addition
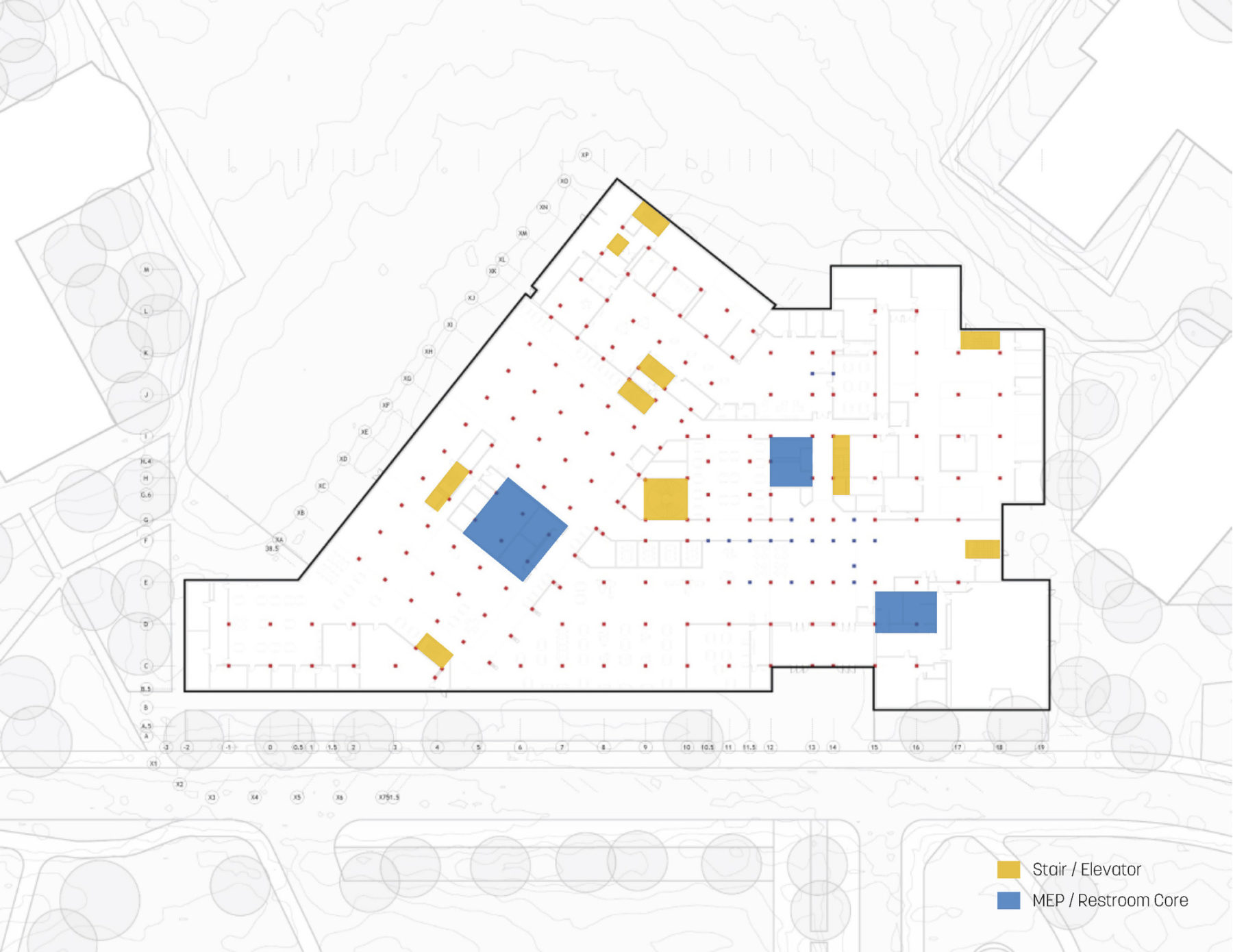
The building is a sea of tightly spaced columns with irregular core elements
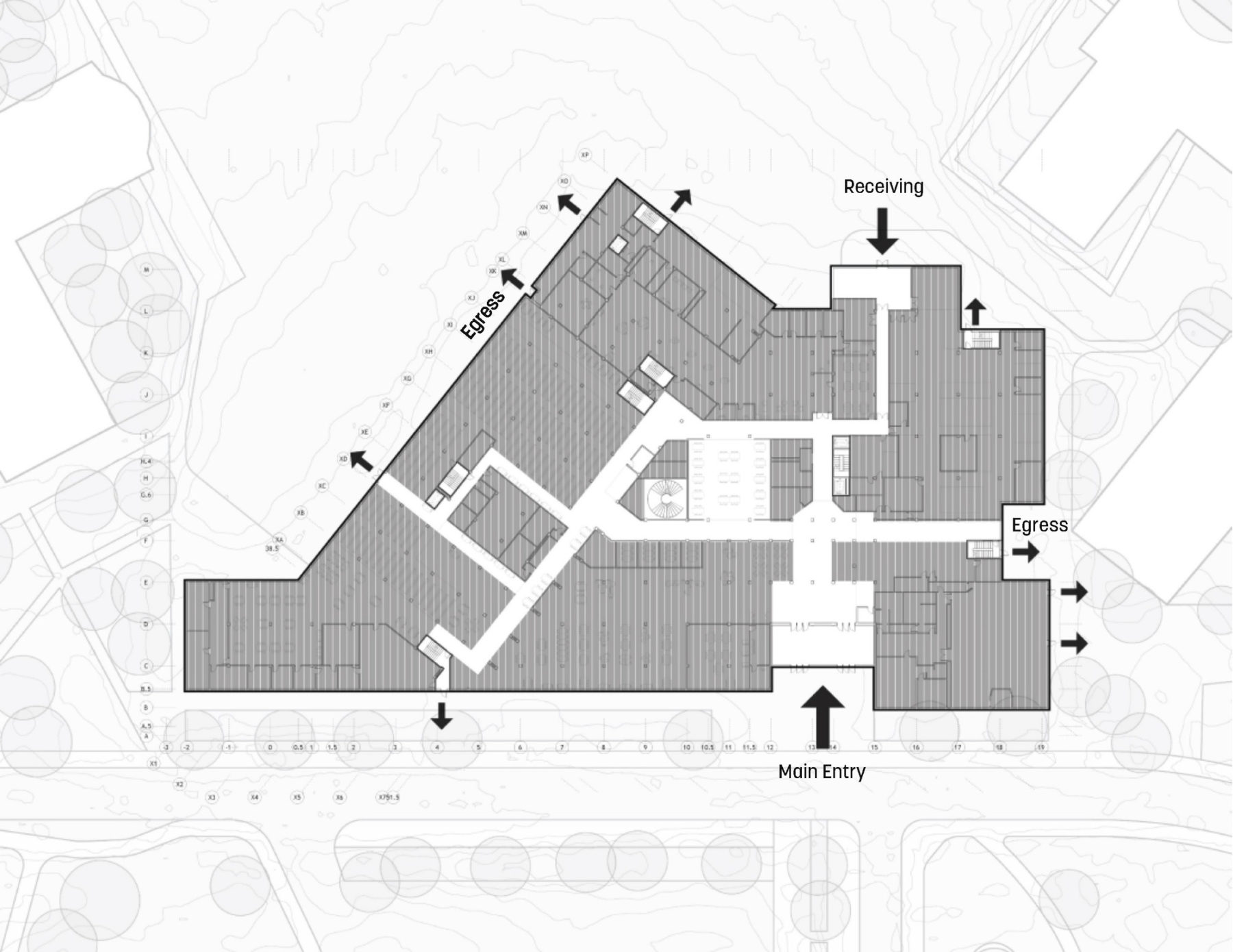
Complex spatial organization with deep floor plates and limited natural light
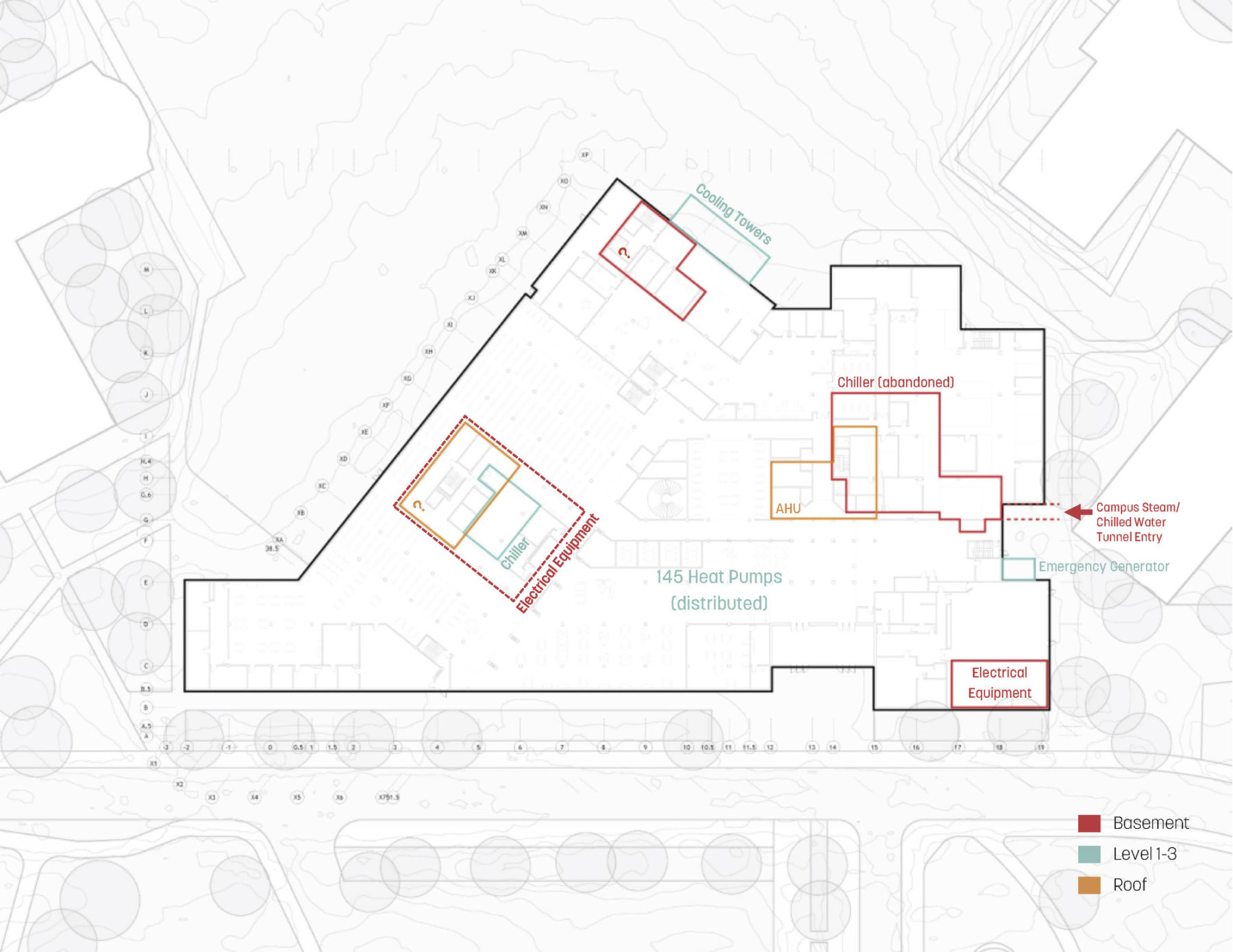
MEP equipment is irregularly distributed and approaching lifespan or abandoned
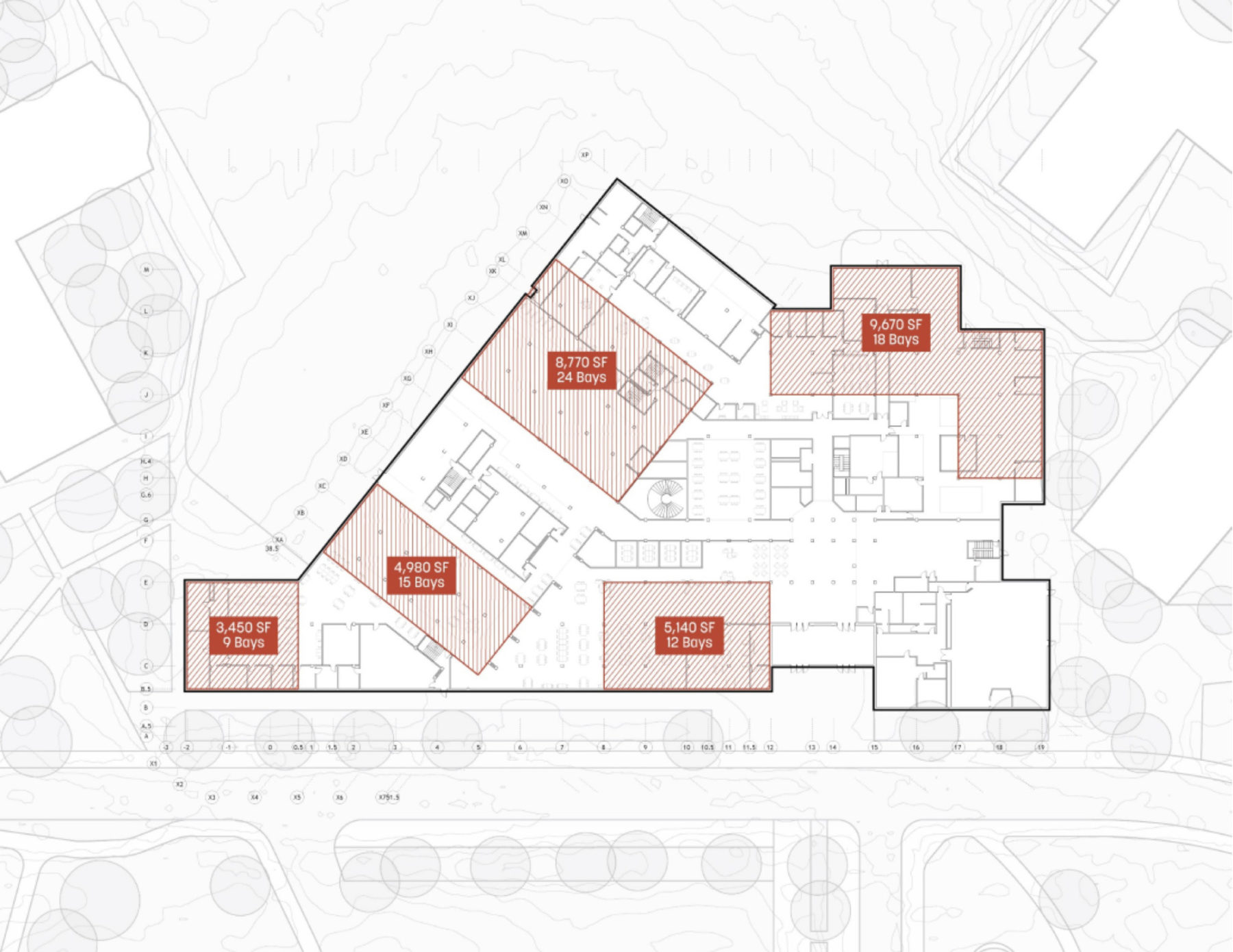
Limited possibilities for compact shelving without structural reinforcement
Several key takeaways were identified, some of which highlight the challenging relationships between the 1960s/1980s wings and the Sasaki-designed 1991 addition
The building is a sea of tightly spaced columns with irregular core elements
Complex spatial organization with deep floor plates and limited natural light
MEP equipment is irregularly distributed and approaching lifespan or abandoned
Limited possibilities for compact shelving without structural reinforcement
The planning process was led by a core team of representatives from NAU and Sasaki, with input from both the Library Planning Team, consisting of team members from each library unit, and the University Steering Committee, including faculty and staff from across NAU. Broader participation in the planning effort was made possible through both focus groups and an interactive on-line survey (MyLibrary) distributed to all students, faculty and staff.
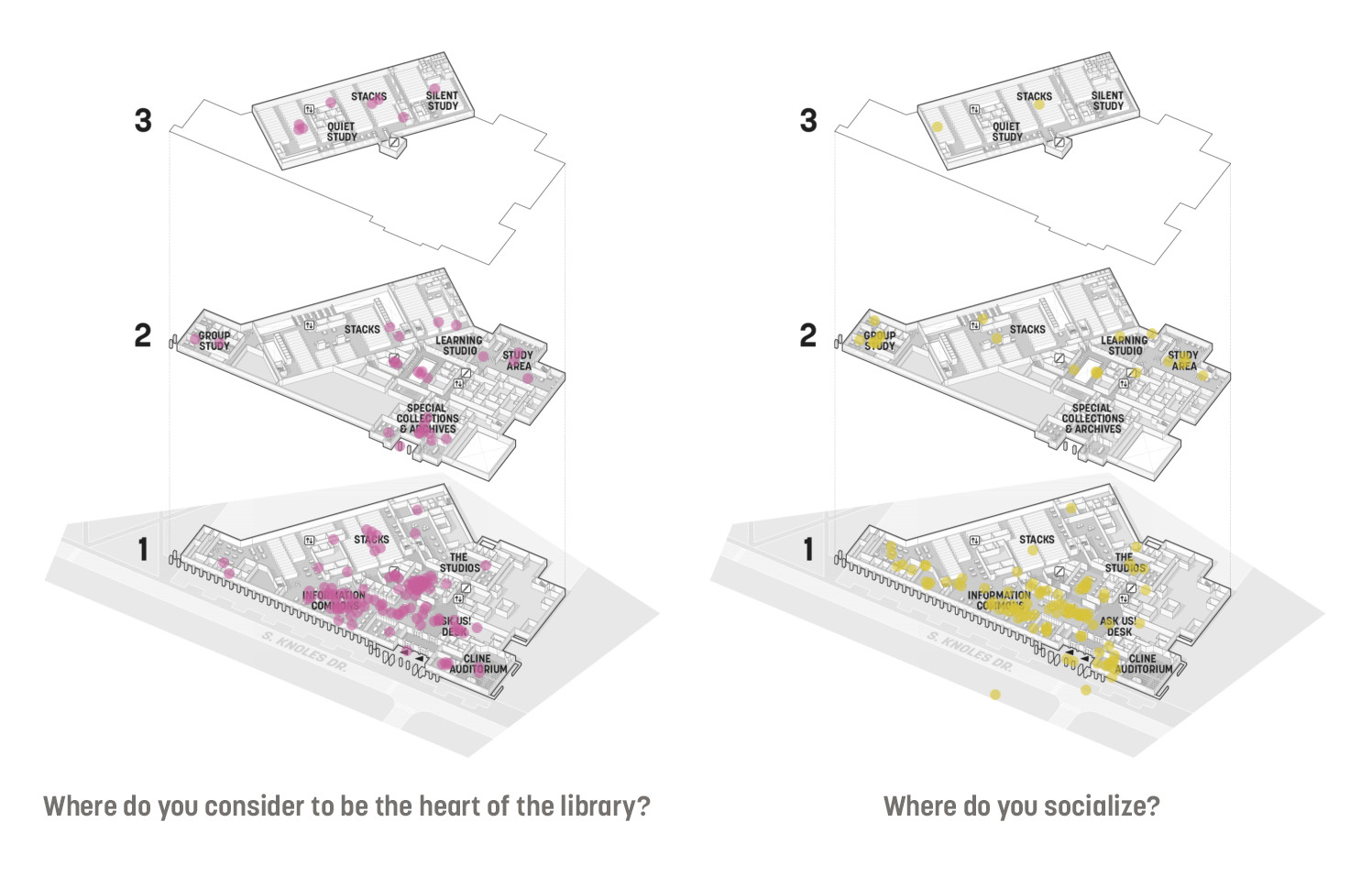
The MyLibrary survey was distributed to all students, faculty, and staff. It indicated a strong center of activity at the first floor near the main entrance with smaller disconnected nodes at the upper levels and lower usage of other spaces.
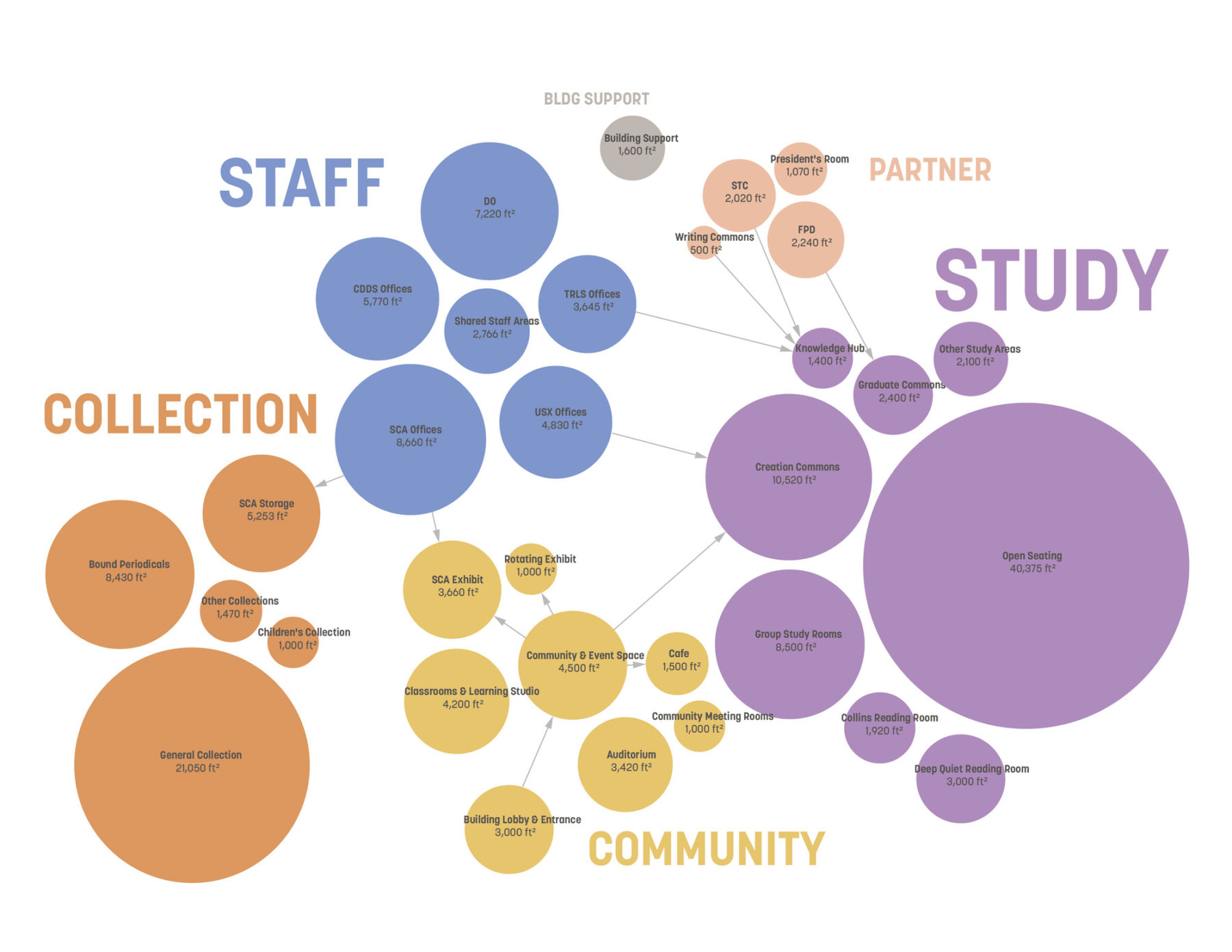
Program organization and desired adjacencies were developed through a participatory process with library staff and user groups
After completing a thorough building analysis, the team created a space program that was further refined with stakeholder input. Core program elements were identified, including student-focused study and community spaces, a right-sized collection housed in an efficient and safe environment, as well as right-sized staff spaces that reflect the contemporary needs of library staff. The program also addressed long-term solutions for the library’s distinctive special collections and archives. The space program and campus engagement results helped the design team develop two possible approaches to transforming Cline Library—both of which support the mission and vision of the library and NAU. These possibilities provide flexibility for NAU to pursue an optimized approach as the university moves closer to design and implementation.
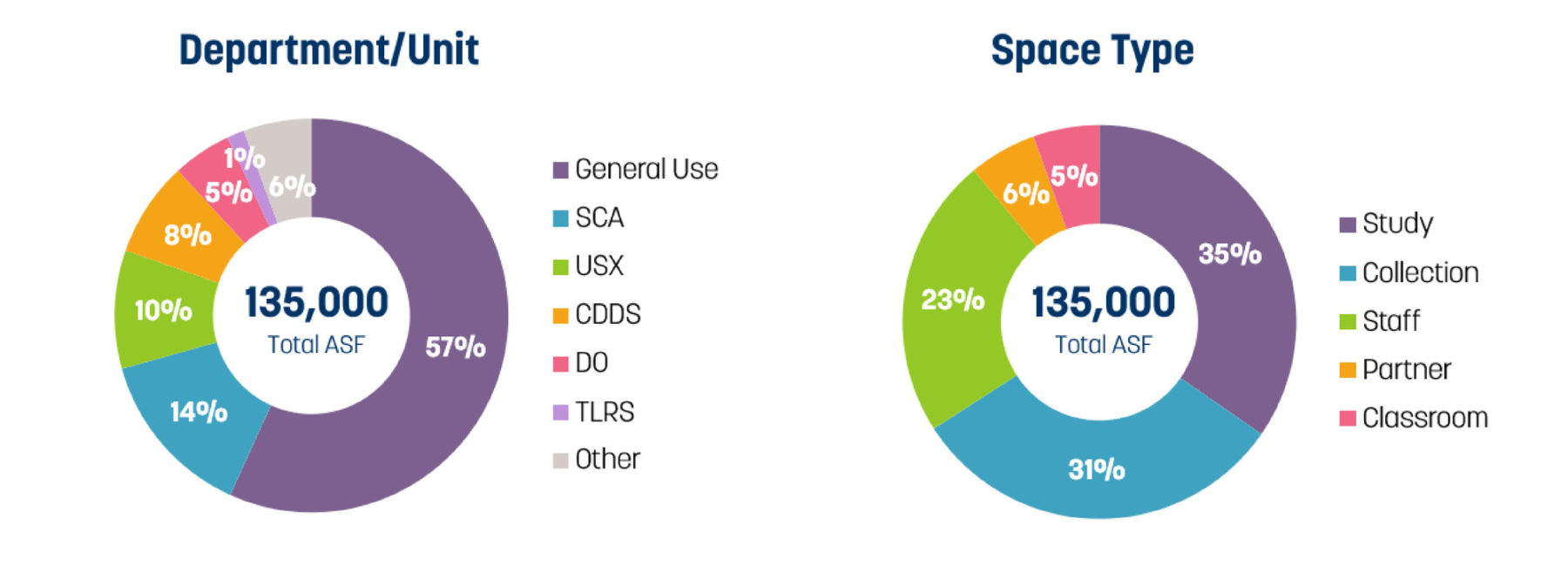
A comprehensive space use analysis helped to quantify space needs, particularly for a larger and more diverse range of study spaces, which did not keep pace with increasing university enrollments
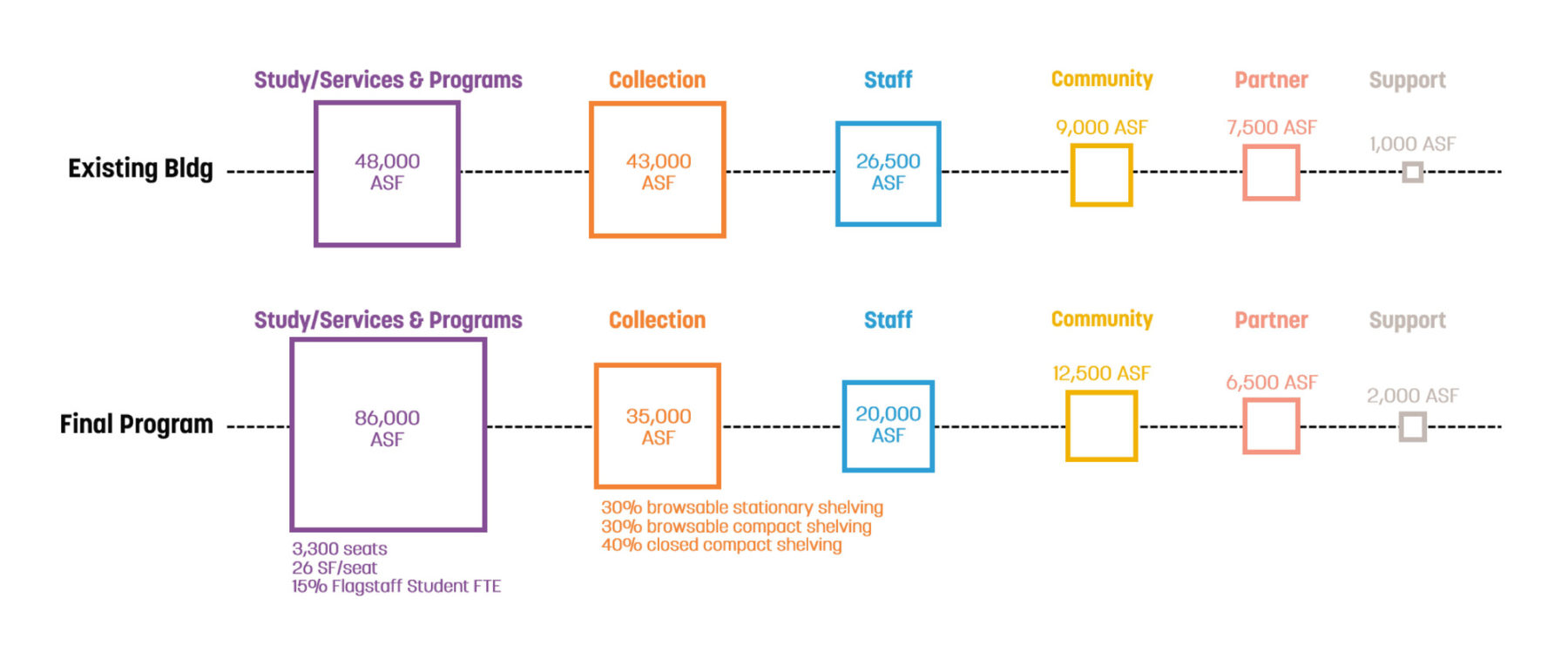
After the space program was developed the team created a summary comparison to show where the changes in program areas were taking place
This option boldly demolishes the 1960s and 1980s wings and thereby creates the opportunity to reorganize the library into a unified experience. By aligning the floor levels of old and new, and by right-sizing the collections and study spaces, Option 1 proposes a radical transformation of Cline Library, offering a new gateway experience for the surrounding community, state of the art facilities for Special Collections and Archives, and a newly expanded central gathering space to serve as the building heart. Removing the constraining structural system and obsolete mechanical systems of the older library wings allows for greater programmatic flexibility, more efficient storage of collections and the ability to expand the impact of environmental solutions that match NAU’s goals as outlined in the university’s draft Climate Action Plan.
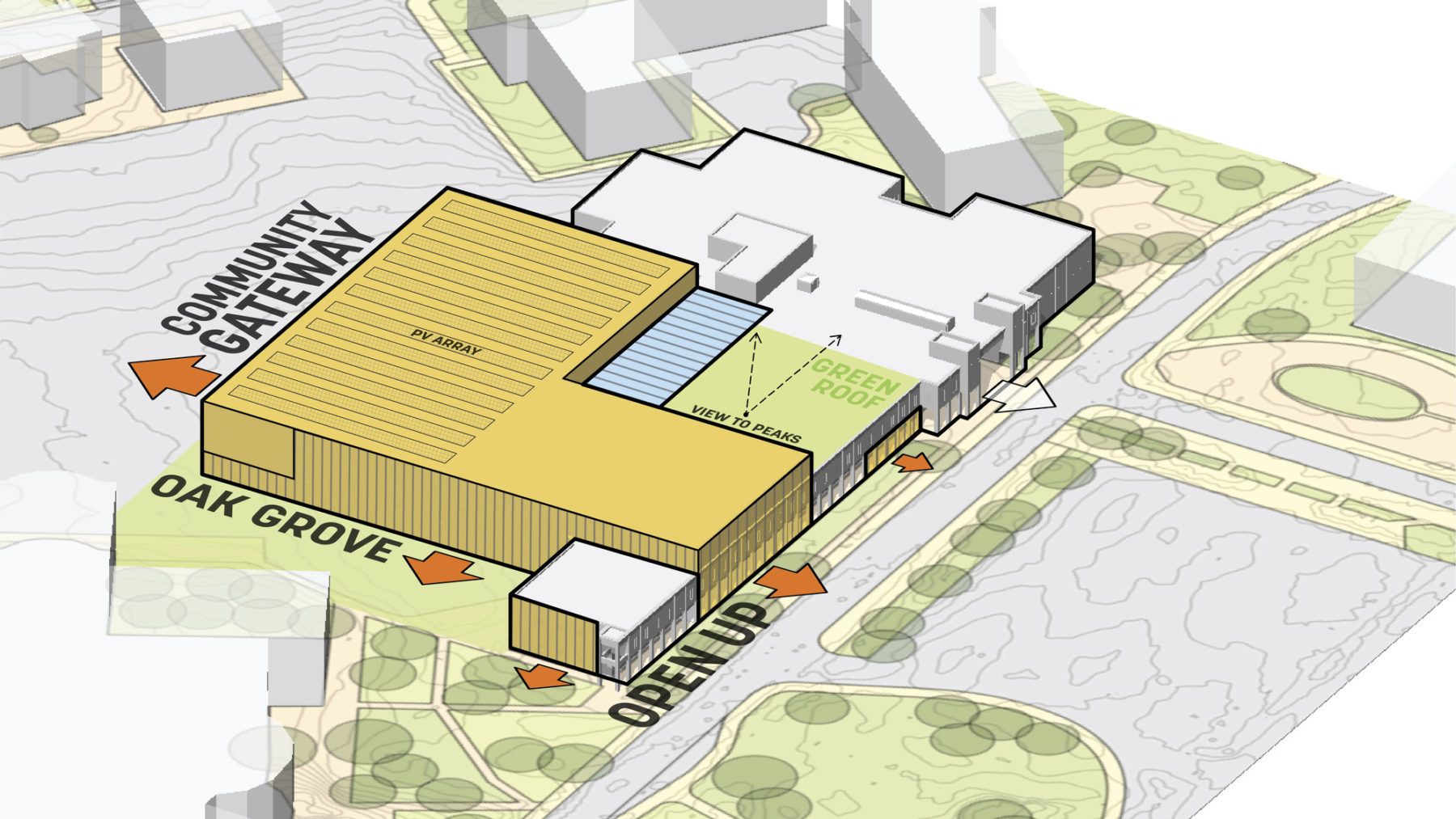
Option One, One Bold Move, demolishes the 1960s and 1980s wing to rethink the interior organization of the library into a more unified experience
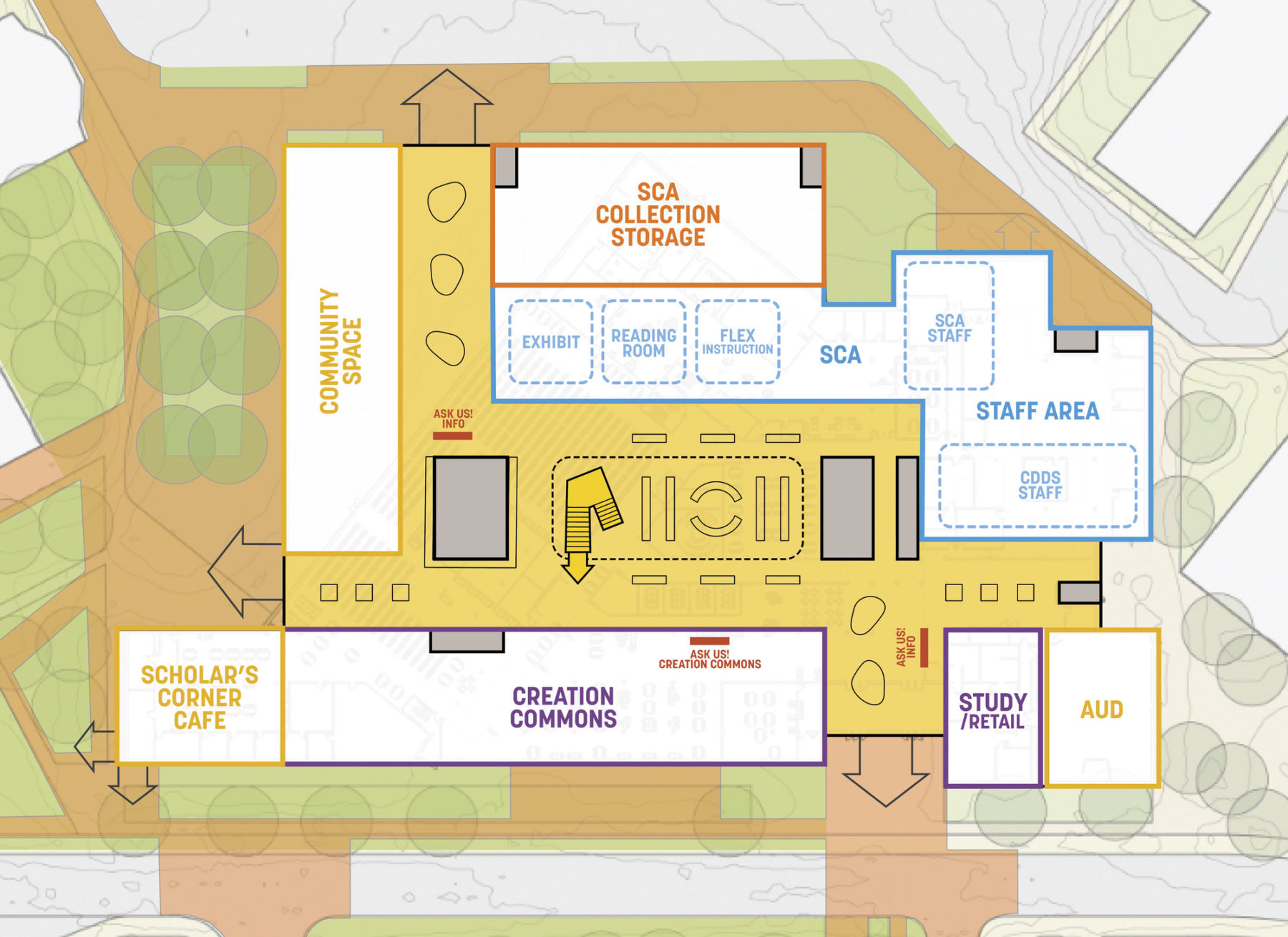
The new interior organization creates a central gathering space upon which each of the major programmatic elements has a prominent and visible “address”
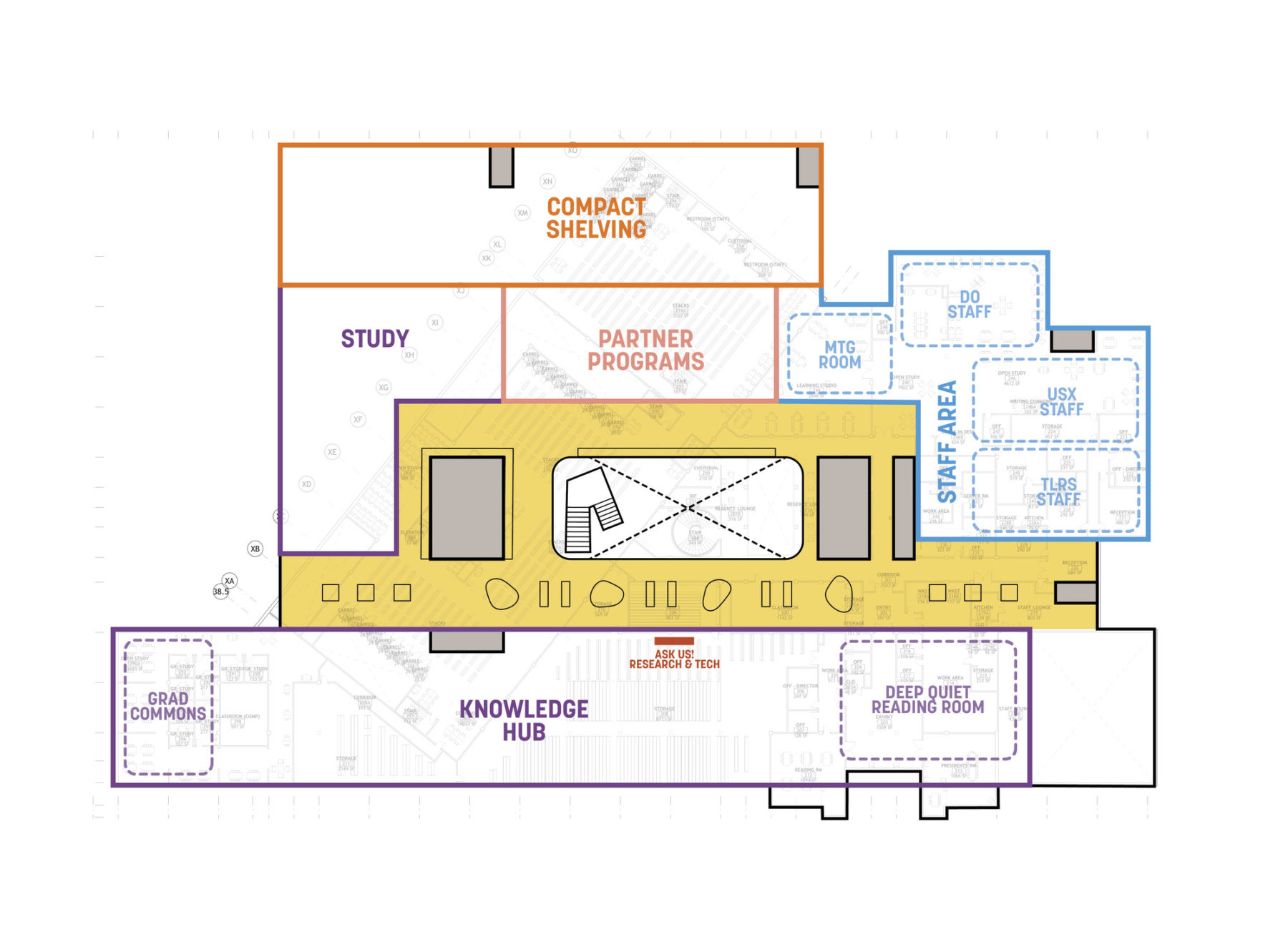
Level 2 conceptual floor plan
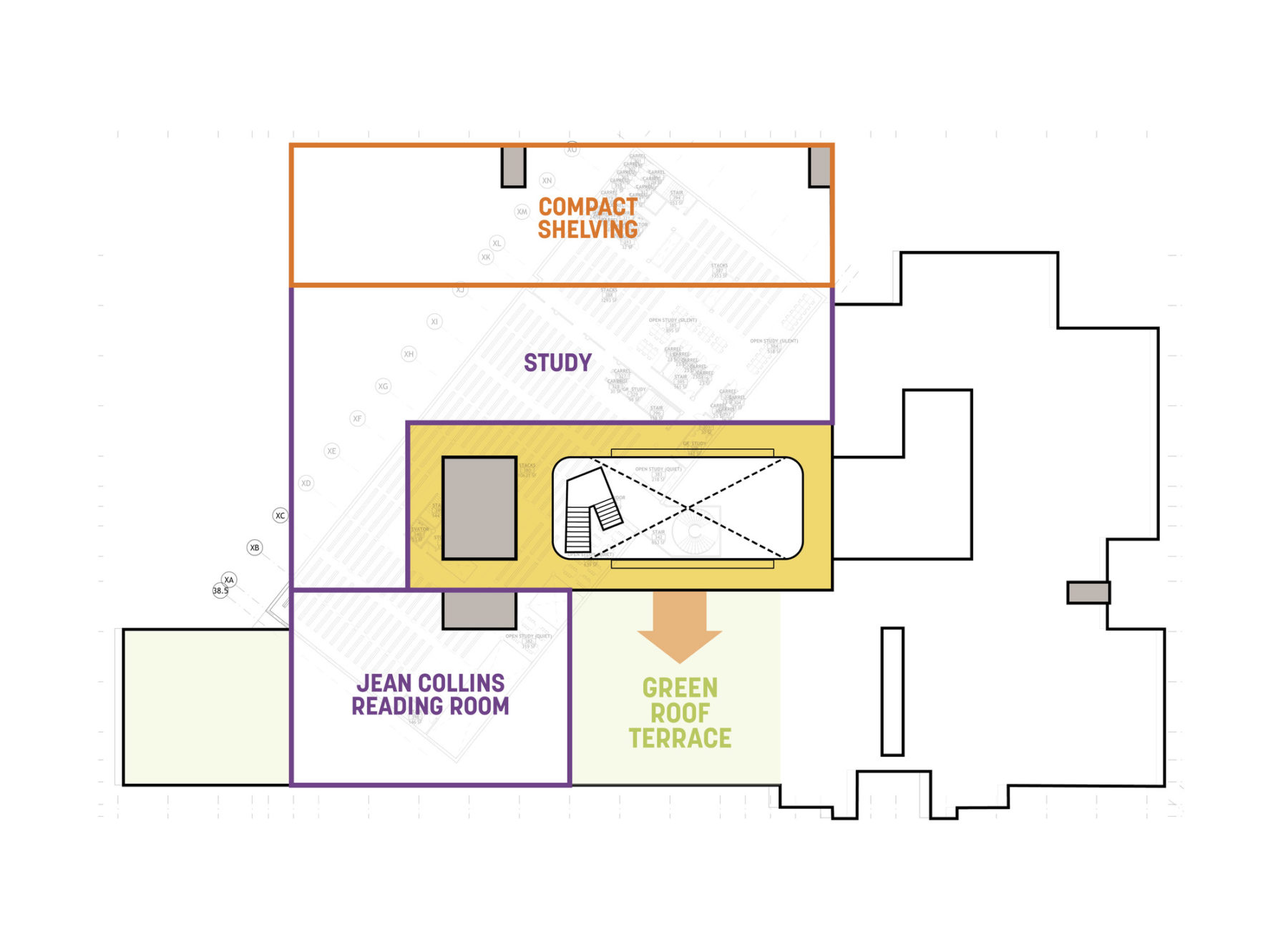
Level 3 conceptual floor plan
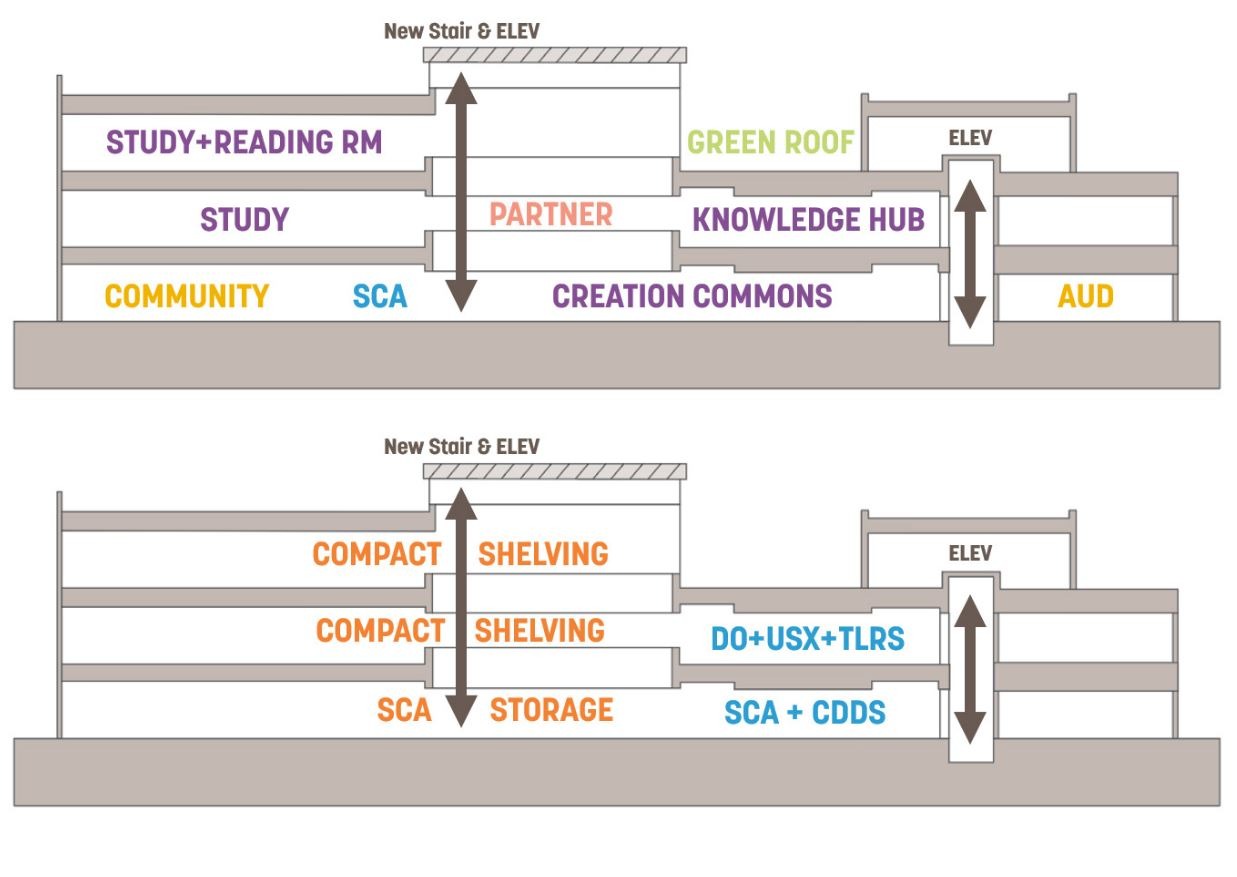
Conceptual building sections
Level 2 conceptual floor plan
Level 3 conceptual floor plan
Conceptual building sections
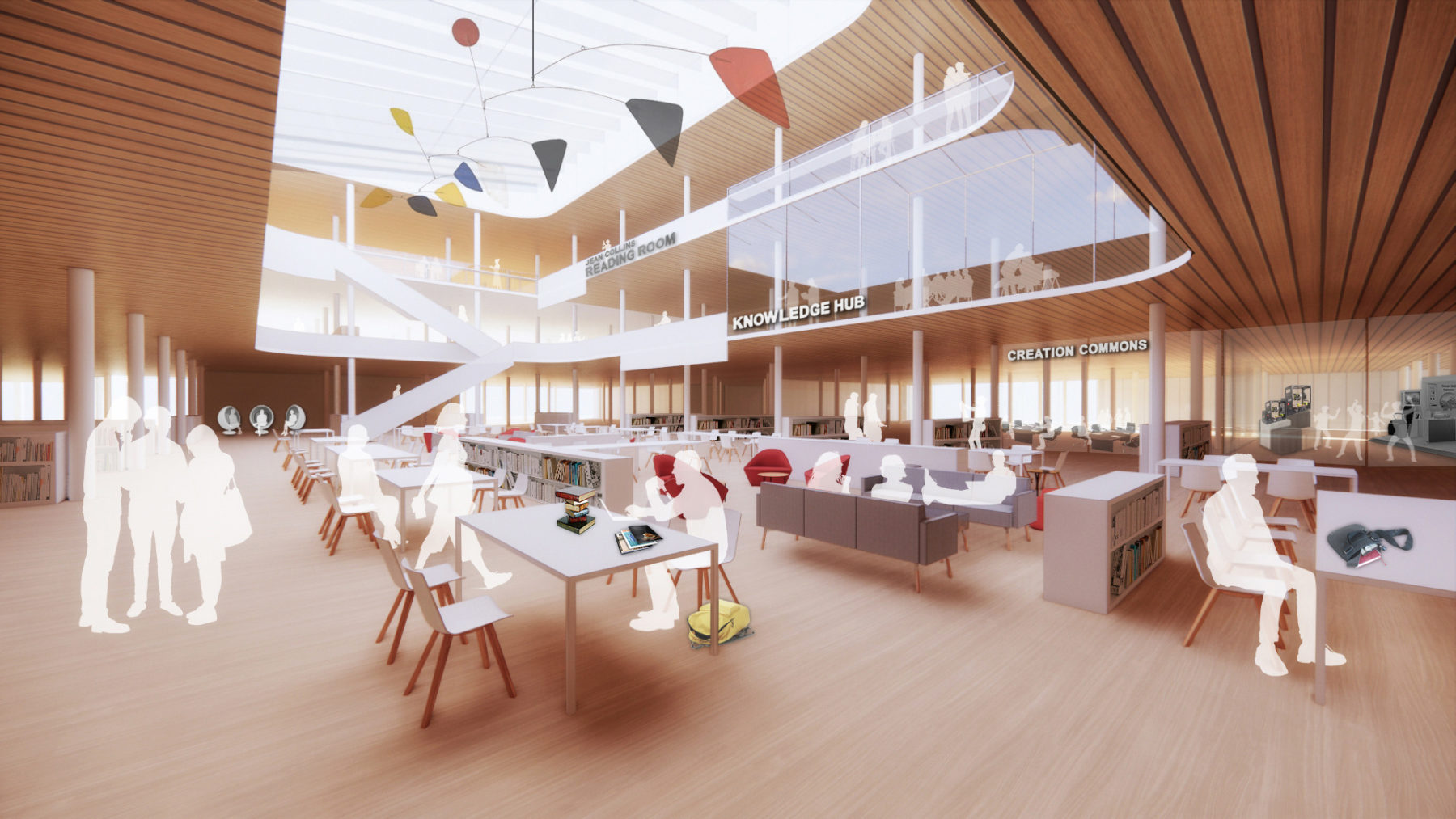
Vision for the future library’s central gathering space
This option works within the geometrical constraints of the existing facility and capitalizes on discrete building additions to enhance connections to the campus and the surrounding context. It provides substantial upgrades for Special Collections and Archives, and also seeks a series of interior renovations to create a new and expanded heart to the library. A primary benefit of this option is the ability to utilize a phased implementation strategy that can be tailored to available capital funding. From a sustainability perspective, this option maintains the embodied carbon of the 1960s and 1980s wings while providing significant opportunities for building systems upgrades that align with NAU’s goals as outlined in the university’s draft Climate Action Plan.
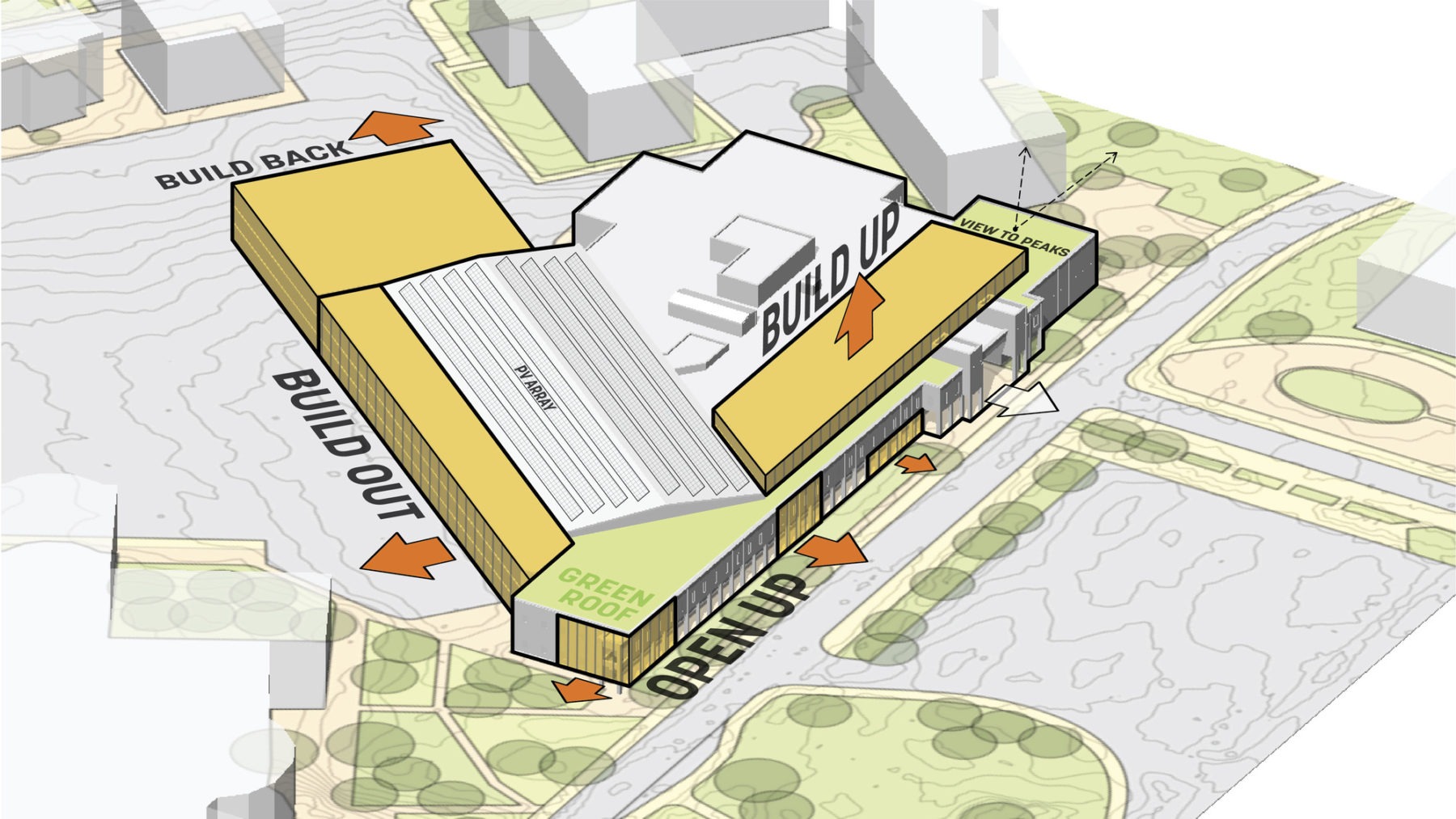
Option Two, Incremental Transformation, works within the geometrical constraints of the existing facility and capitalizes on discrete building additions to enhance connections to the campus and the surrounding context
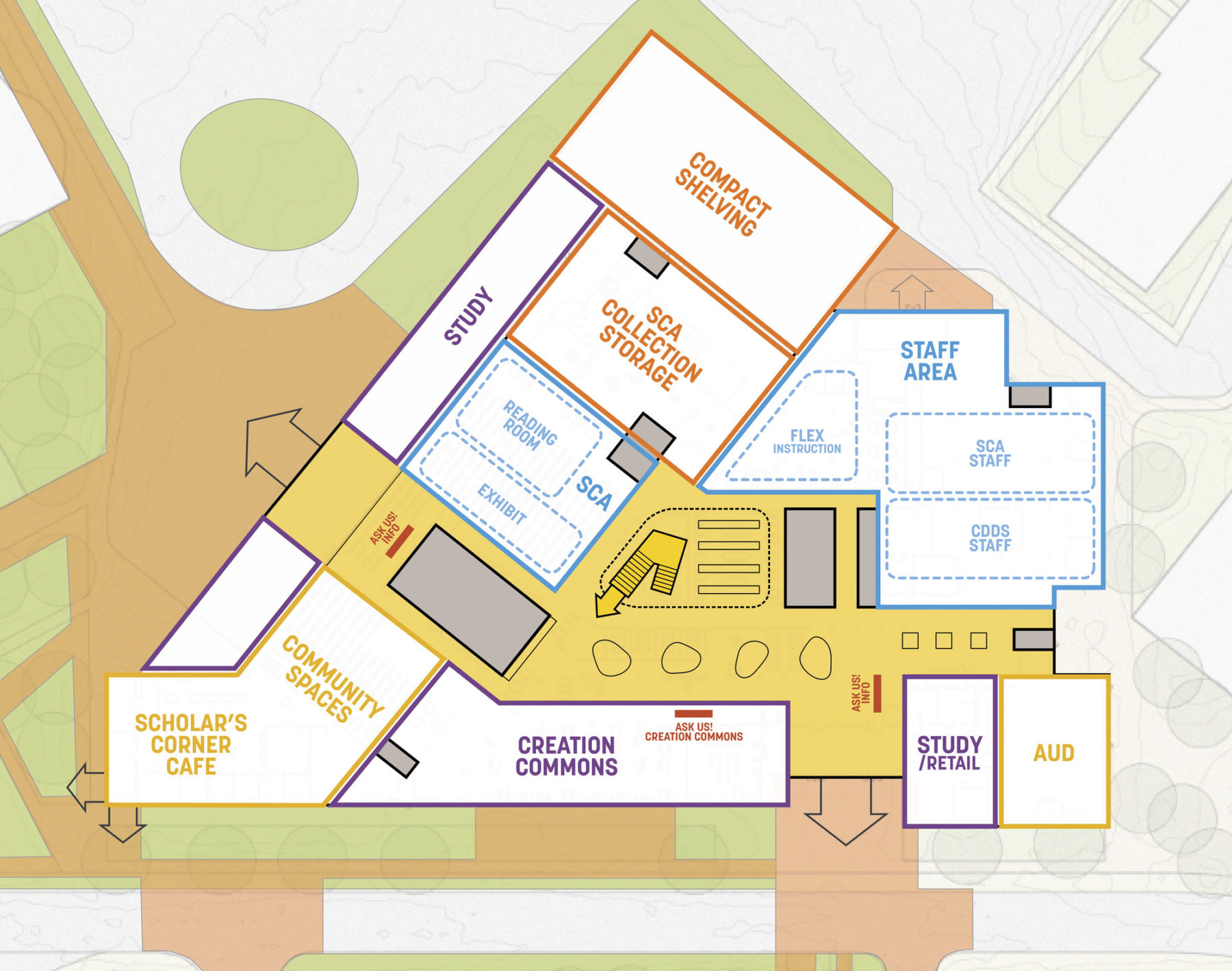
This option maintains core building elements while creating an internal “main street” connecting the existing campus-facing east façade and a new community-facing southwest façade
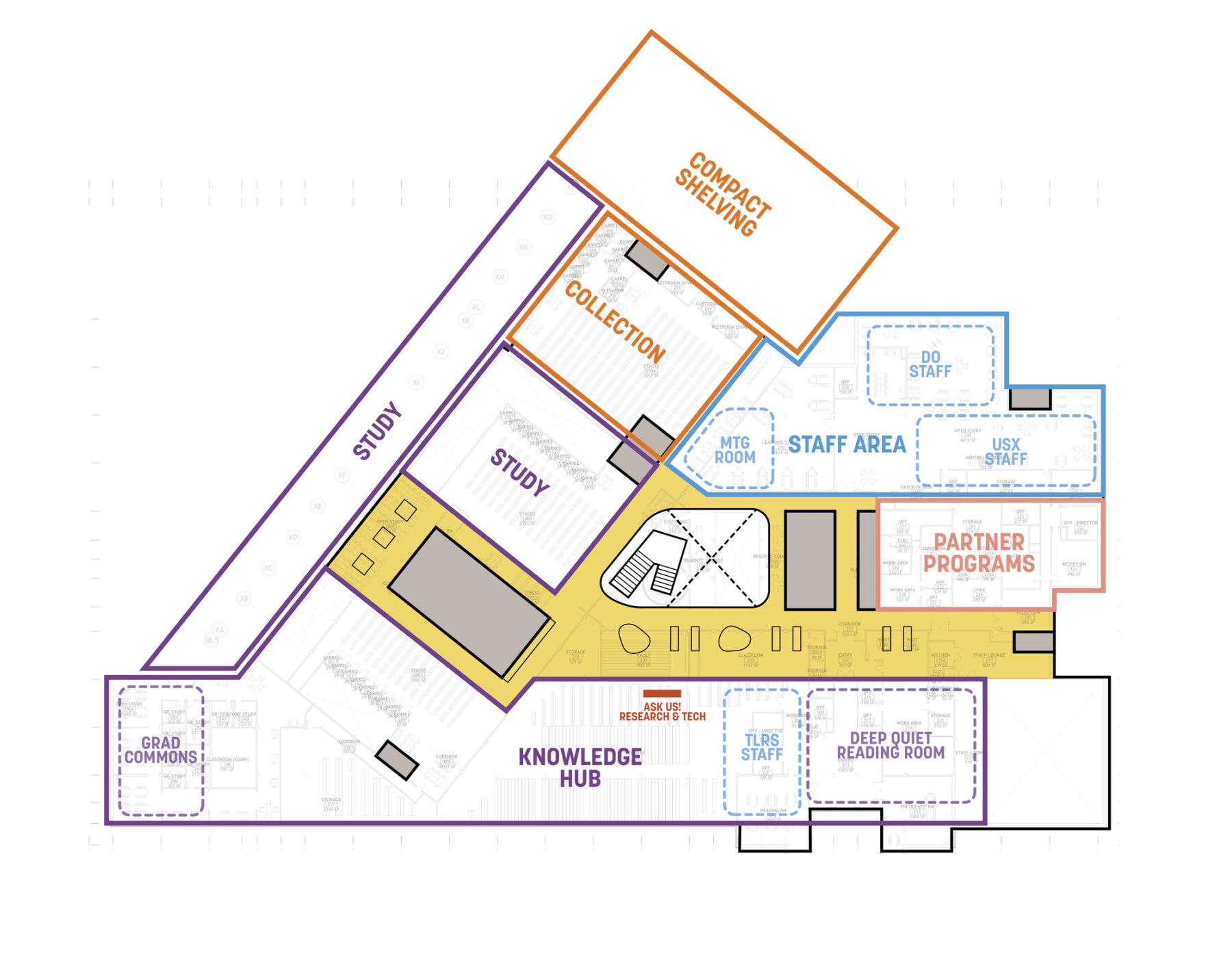
Level 2 conceptual floor plan
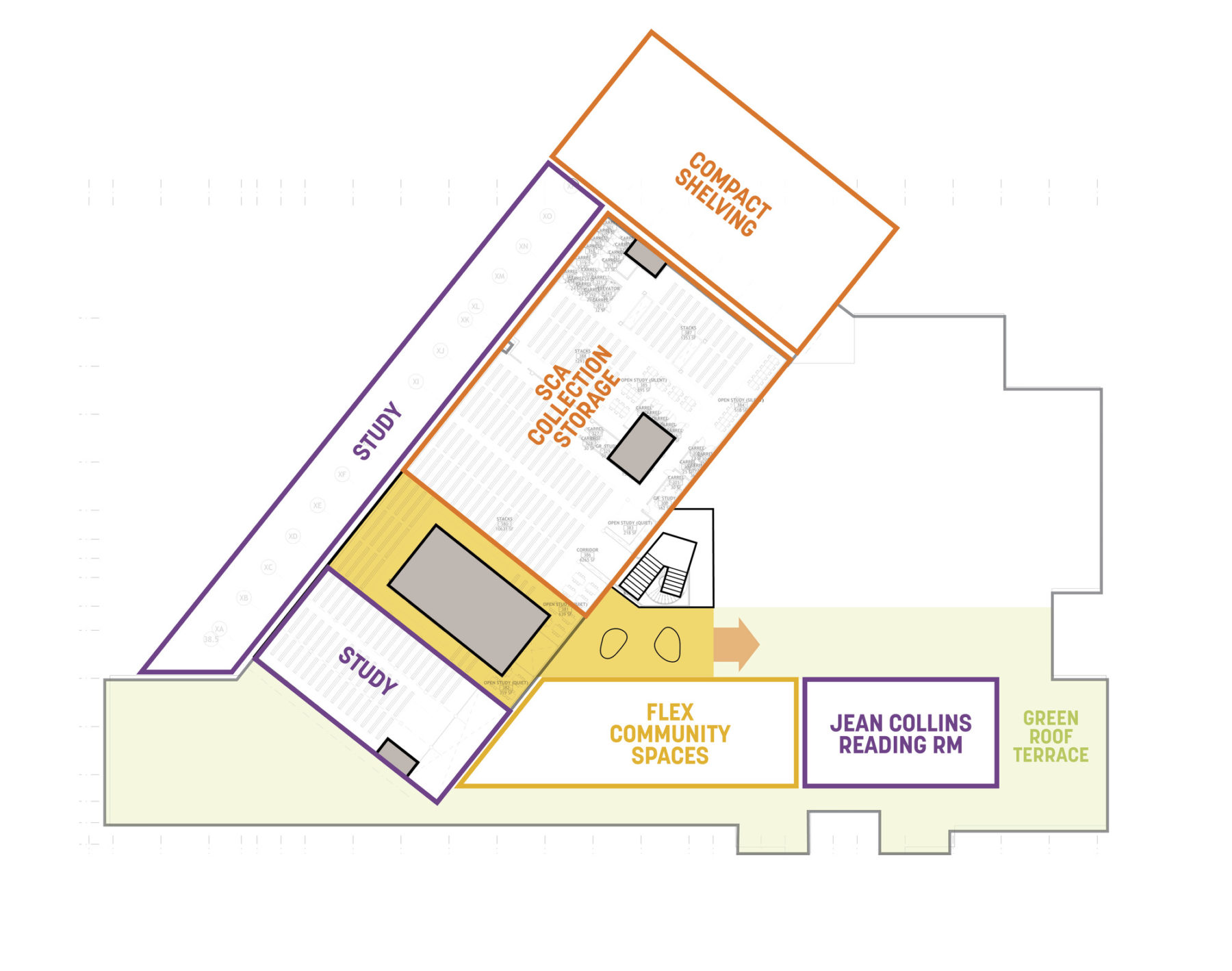
Level 3 conceptual floor plan
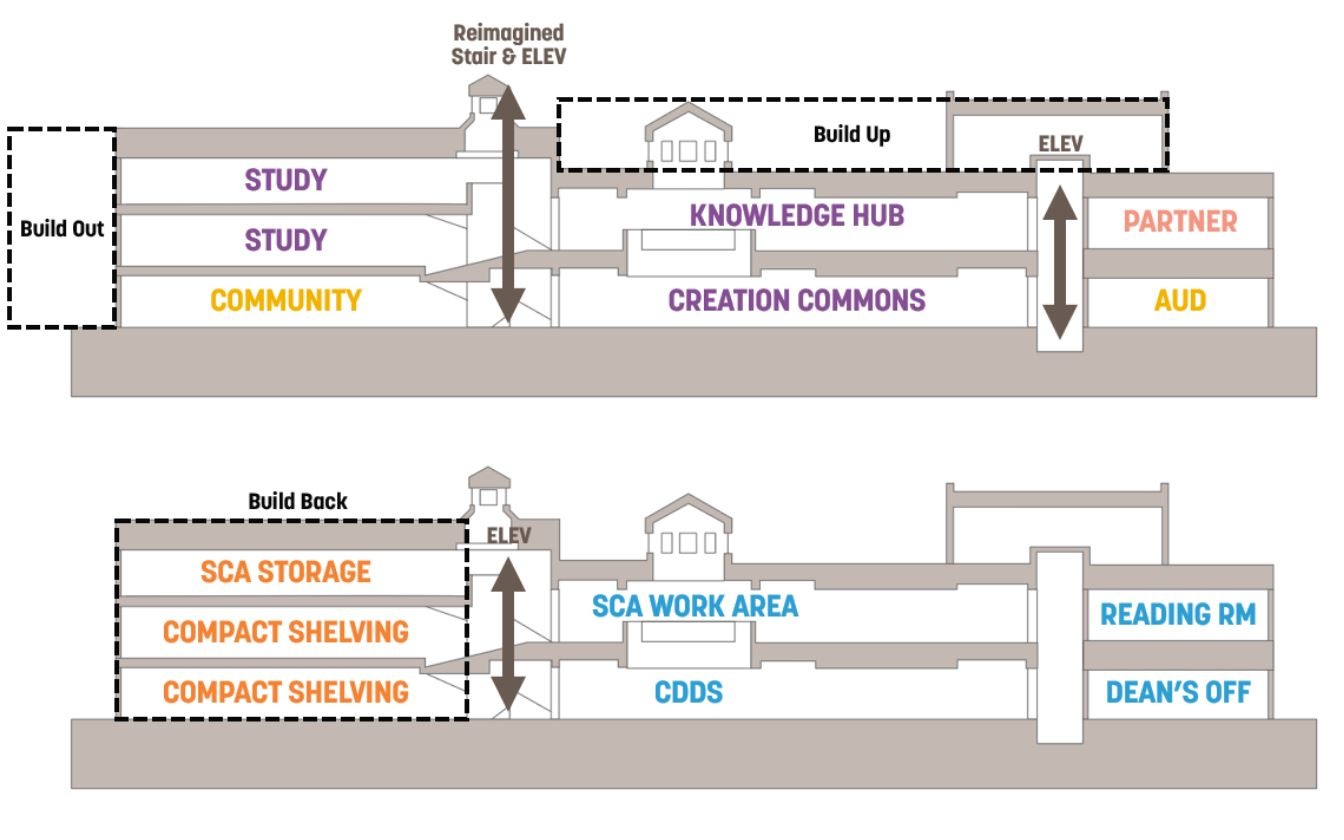
Conceptual building sections
Level 2 conceptual floor plan
Level 3 conceptual floor plan
Conceptual building sections
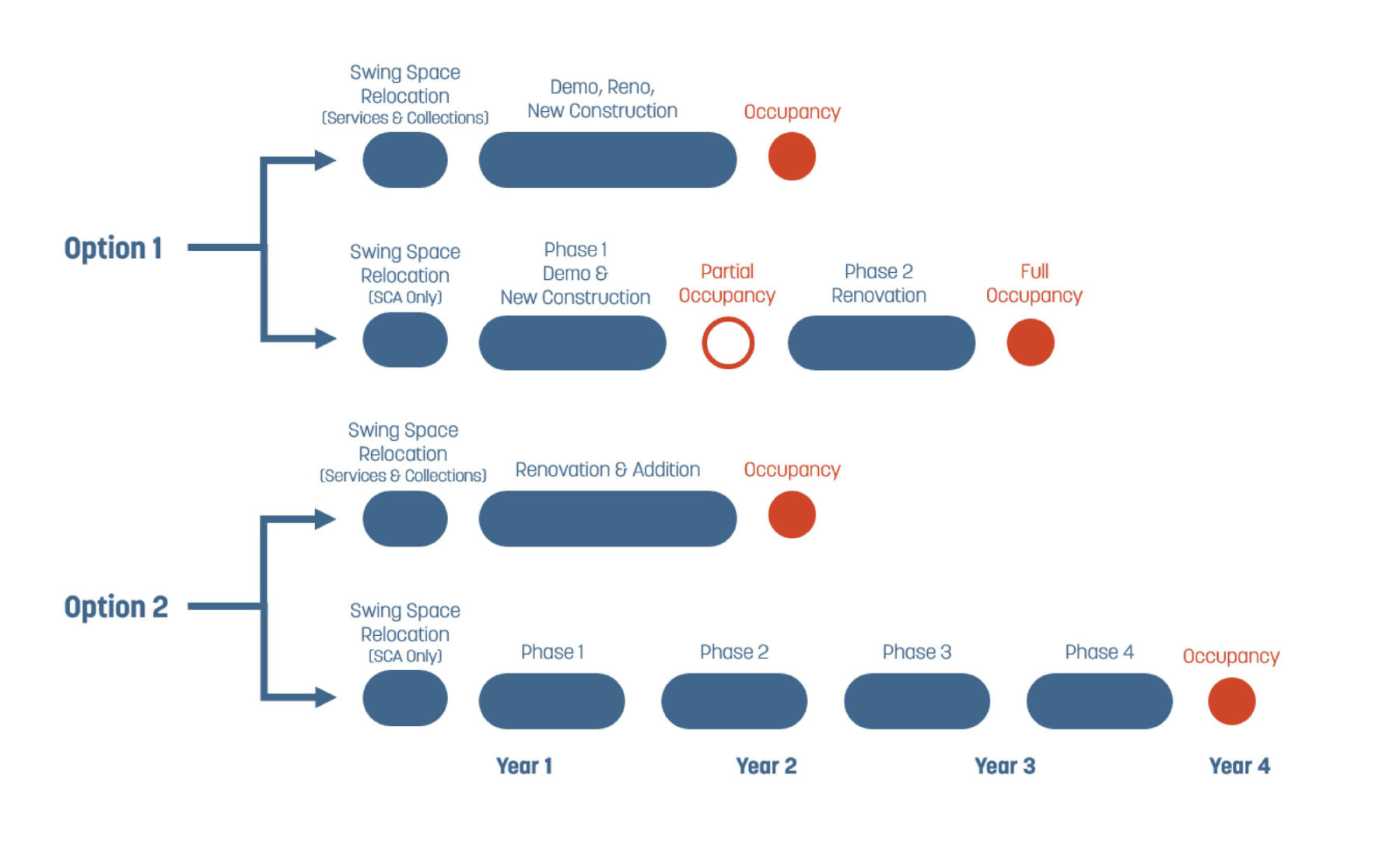
The team developed phasing scenarios for both options to help guide the university through future design and implementation
Cline Library’s site is a crucial and integrated component of the Library Master Plan. The site recommendations set the stage for a more detailed design process that will honor the indigenous land on which the library sits and re-imagine the library as an activator for campus open spaces and as a beacon for both the campus and the surrounding Flagstaff community. The master plan recommendations encourage a final design that is responsive and sensitive to the landscape and ecology of the Colorado Plateau.
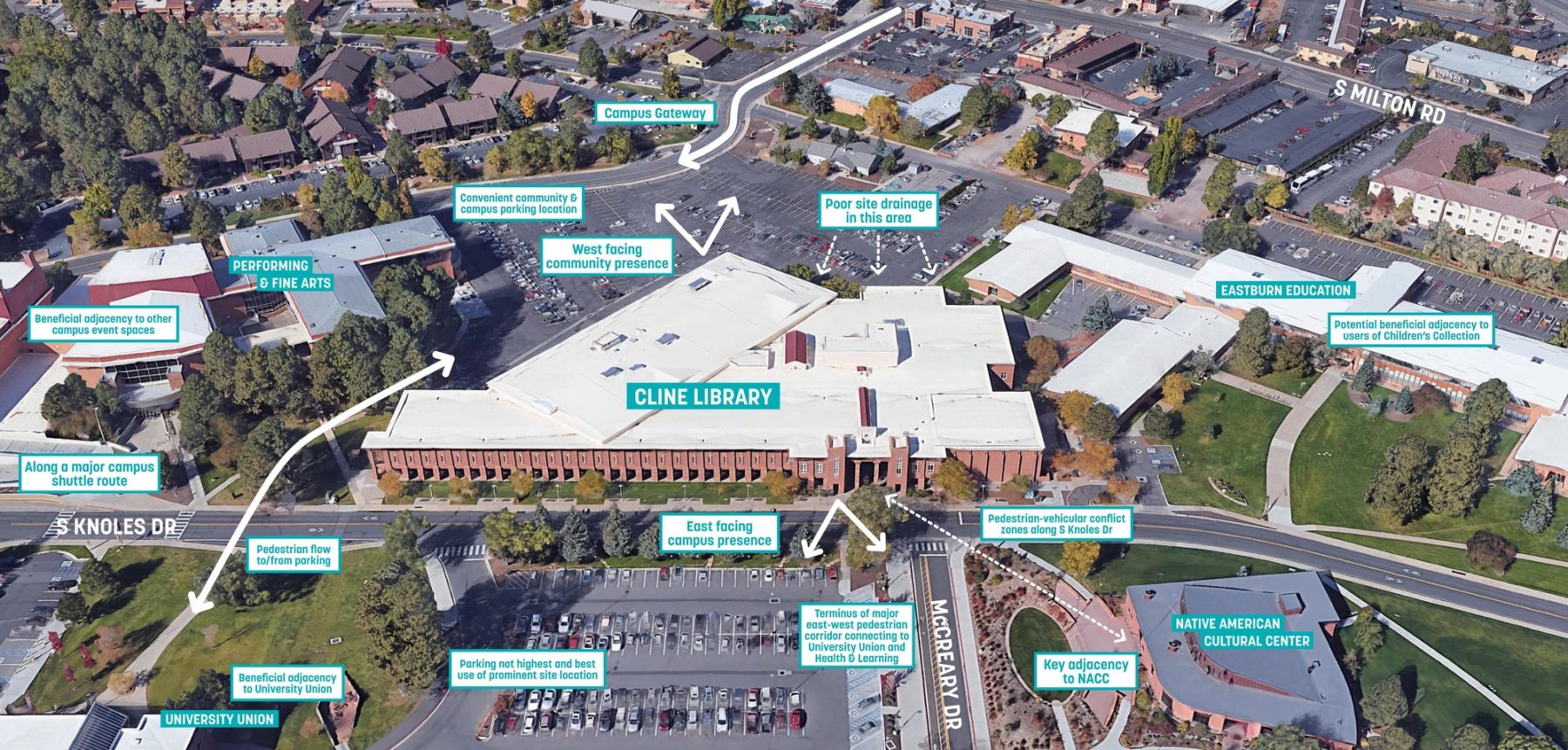
Cline Library occupies a central, prominent location at the seam between campus and community. The master plan proposes to leverage this unique location as an asset.
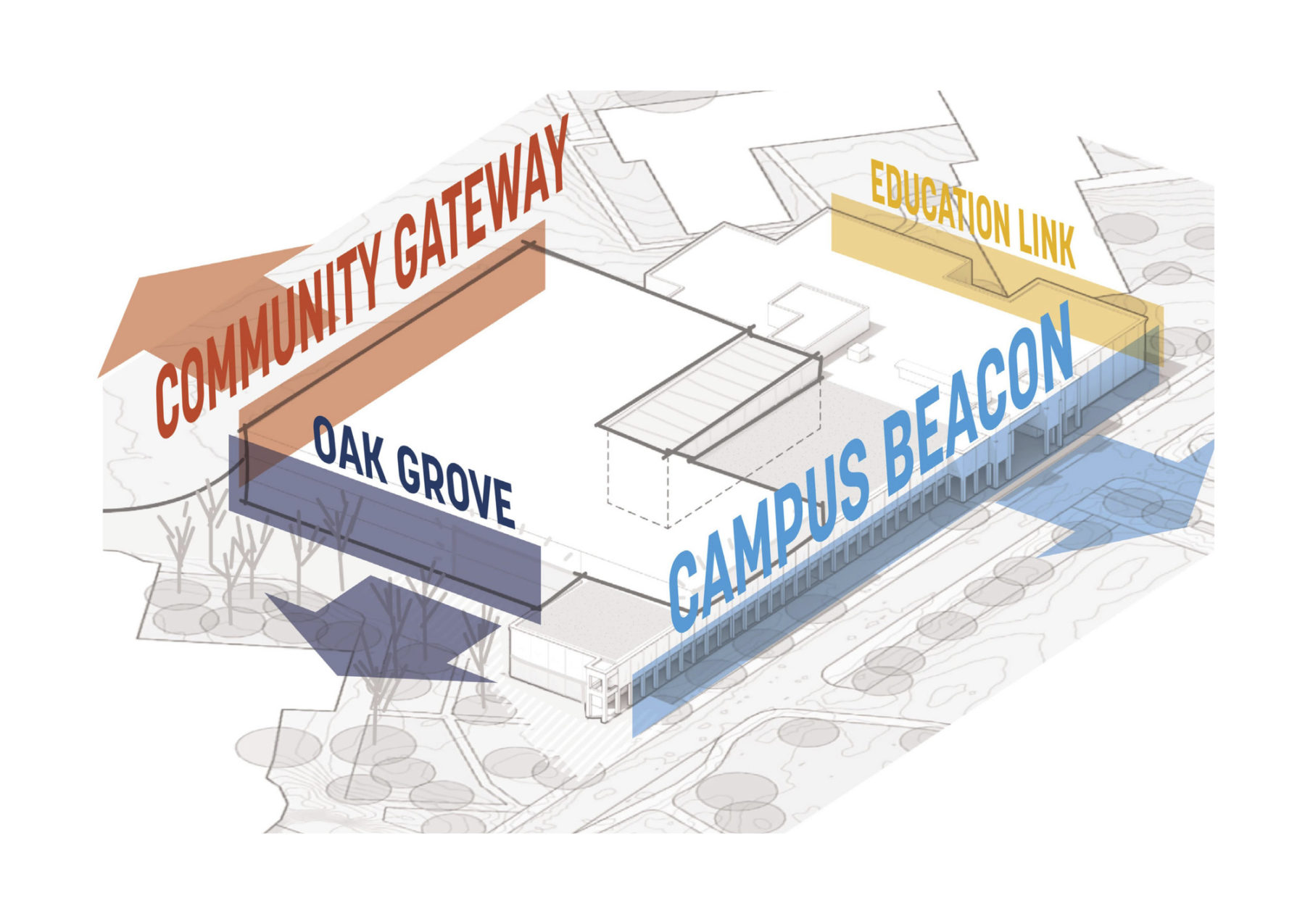
The master plan responded to four different site conditions for each side of the building
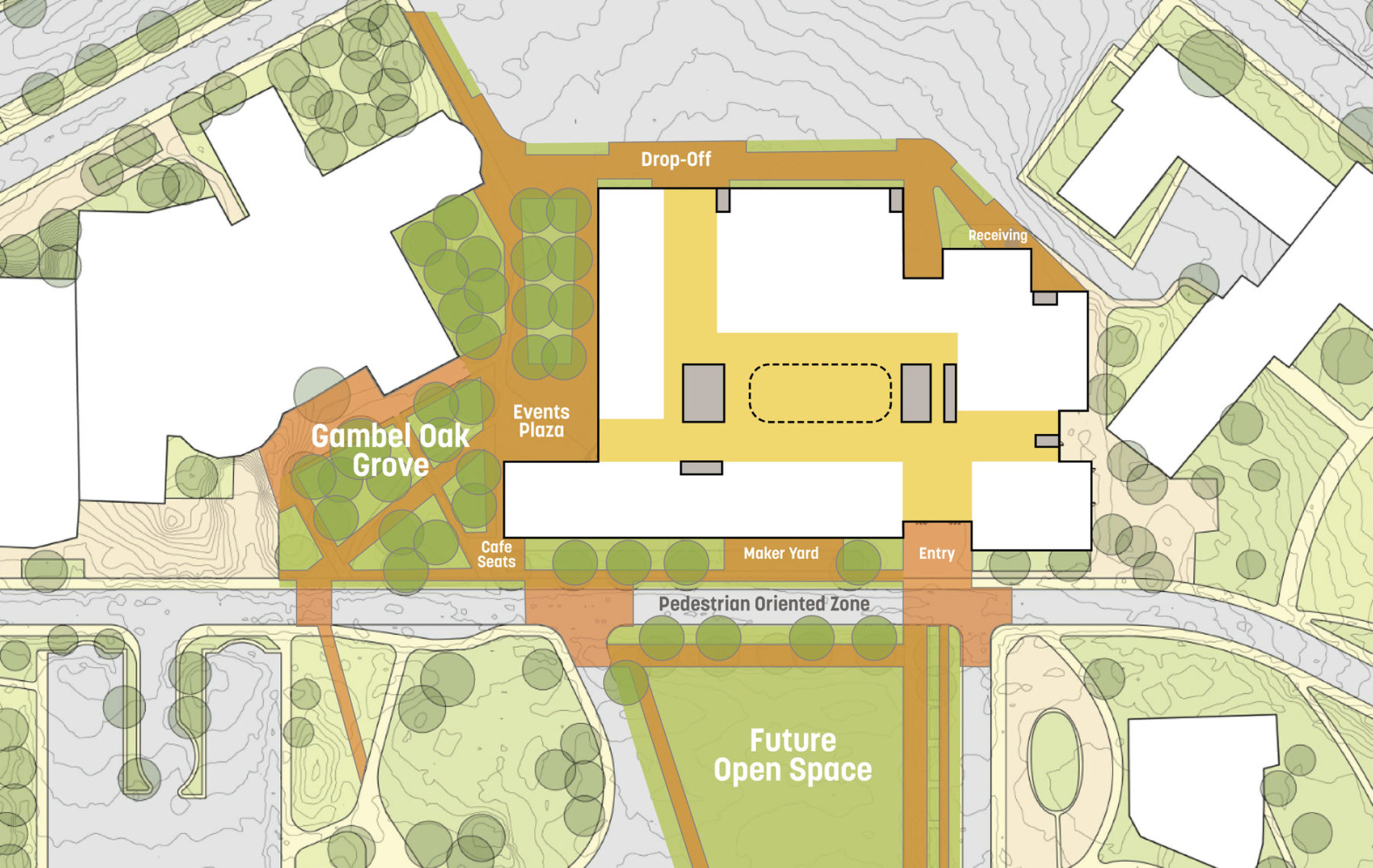
Conceptual site plans (Option 1 shown here) for each option seek to knit the library more fully into the surrounding landscape through a series of new entries and open spaces
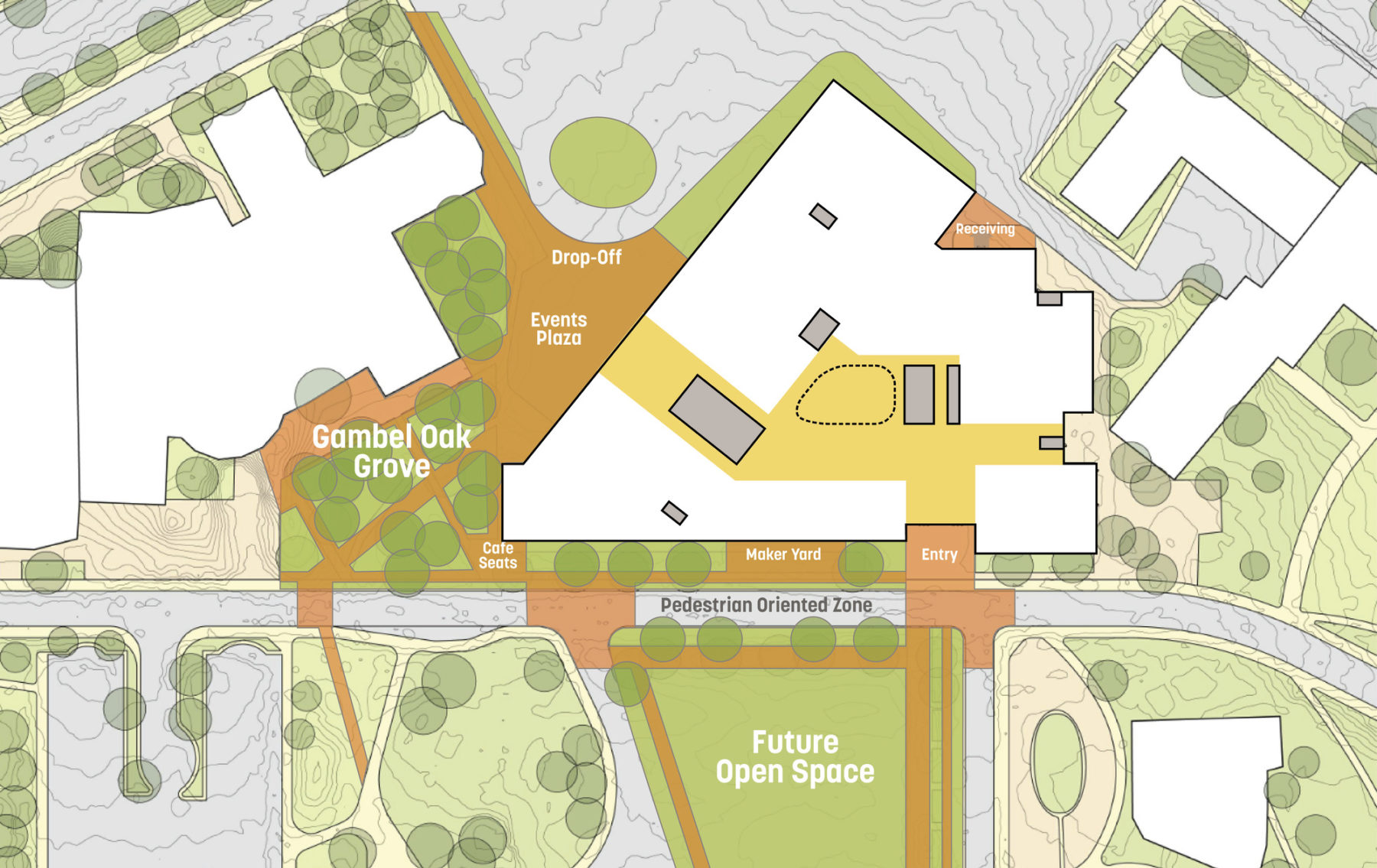
Option 2 conceptual site plan
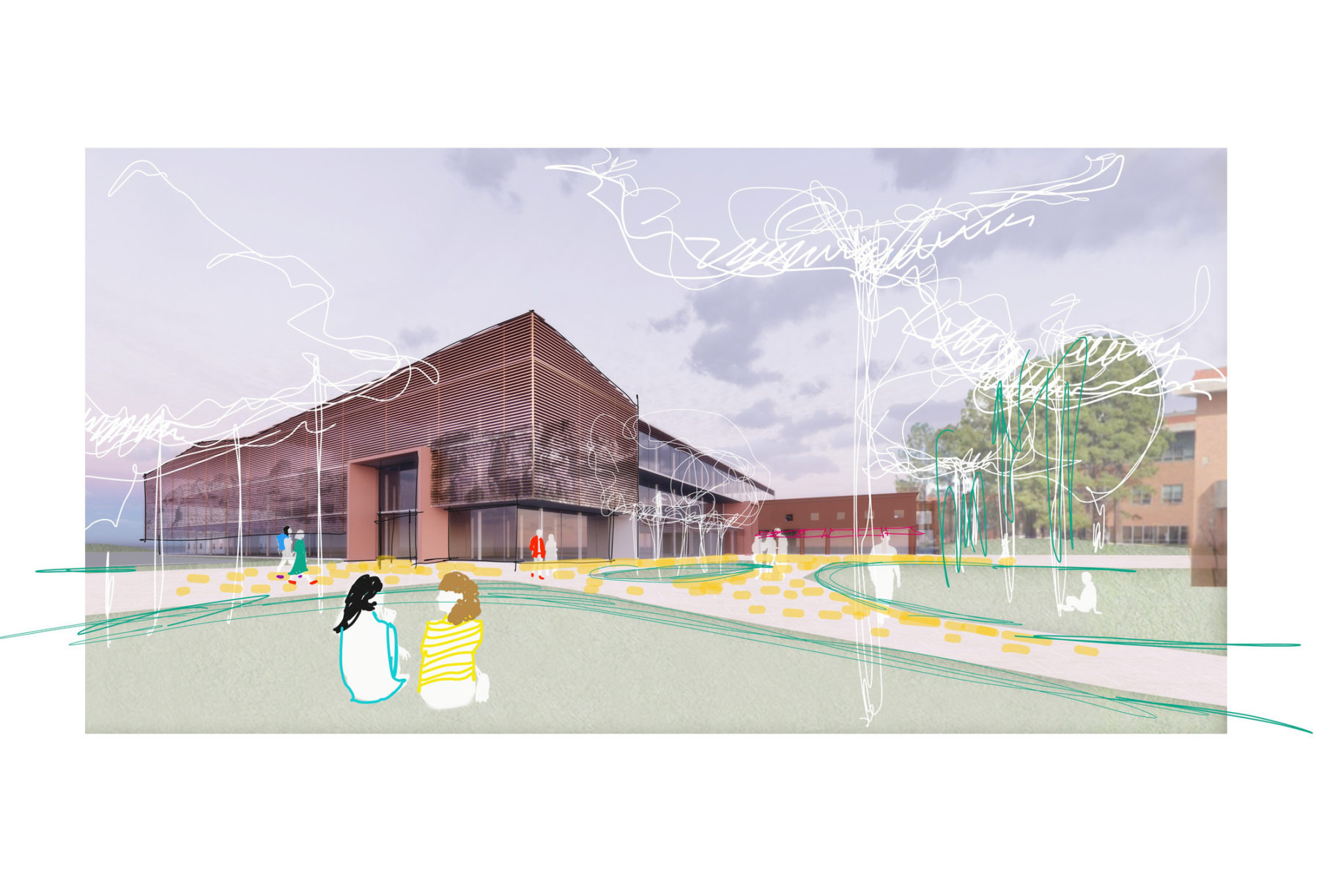
A new addition proposed at the western approach to the library envisions an inviting entry sequence for the surrounding community