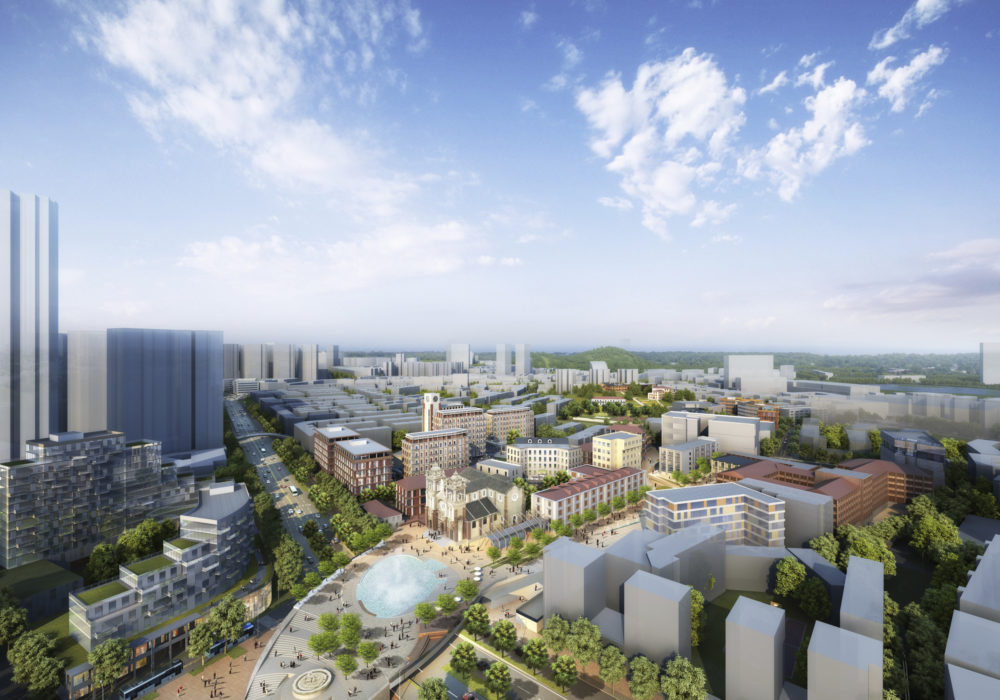
芜湖城市更新
中国安徽省芜湖市
 Sasaki
Sasaki
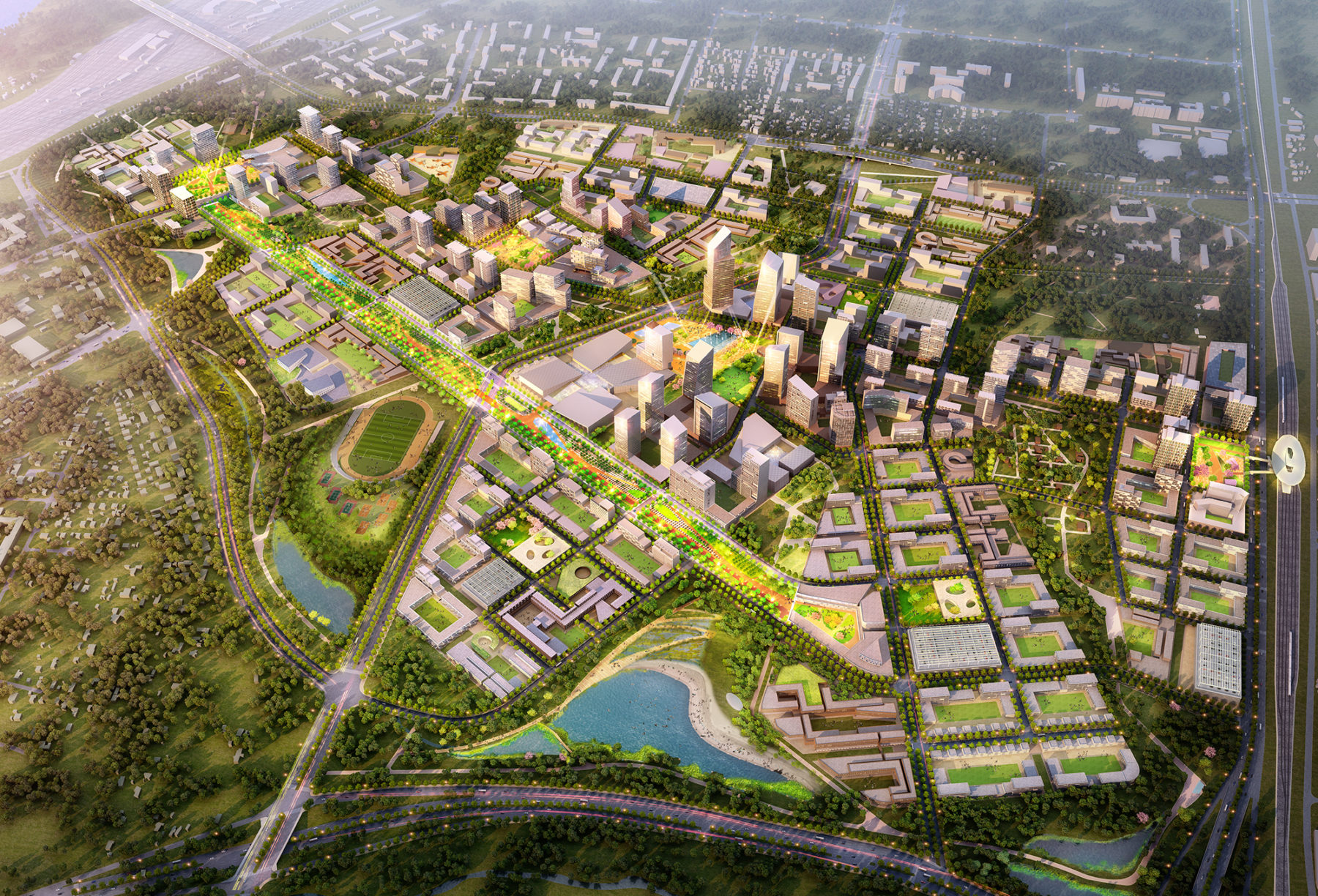
Sasaki为白俄罗斯首府明斯克所作总体规划基于最新的生态与城市策略,抓住机遇将这个320公顷的城市机场改变为动态、引人入胜与可持续的新区。总体规划提供全天候生动、多样且平衡的混合功能,突出独特的机场历史,同时重新整合区域生态、机动车与公共交通网络。总体规划将白俄罗斯景观遗产、生态与现代可持续生活融合,在明斯克城市背景下创造紧凑的城市街区。
街区公园系统从现有区域河岸走廊延伸到基地南部。这个系统渗透整个开发,定义了数个独特的步行社区,创建了独特的景观——”森林环抱的城市”。多样的高密度城市中心与主要交通站点结合,在所有居住者与游客近距离范围内提供活动与设施的集中点。横跨基地的现有建筑与机场基础设施得到保留并重新赋予生机。例如,原机场航站大厅被重新设想为航空博物馆,而飞机跑道摇身变为线性公园——连接各个社区的同时作为规划主要生态与基础设施的线性公园。
集中的混合功能、高密度大道联通横跨基地的所有广场,并将开发与现有铁路站点相连。沿着大道,商业广场与未来地铁站为开发带来新的市政核心。穿梭于地铁与办公塔楼之间的人们为广场带来持续的活力,形成充满城市魅力的交响。这些活动由于底层零售对公共领域的激活而得到进一步加强,喷泉、凉亭、树林与草坪全年为人们带来舒适的感受。位于基地西面的艺术广场将拥有博物馆、艺术画廊及其它功能。站前广场位于基地东侧的现有铁路站。新增的公共空间给每个社区带来独特的身份并鼓励步行。
每个社区都有多样的设施,鼓励步行、社交互动并与开放空间网络联通。设施的策略选址鼓励社区间的社交互动并加强基地南面与区域斯维斯拉奇河支流的联系。完美整合的开放空间为居住者与游客带来全年不休的各类活动。例如,水域在夏天提供独木舟与划桨体验,而在冬天成为溜冰场。跑道公园里,种植岛成为小型园中园。跑道混凝土中打开开口,使得植物可以自由生长。
森林带来的好处远不止美观,它还提供栖息地与生态价值,加强城市可持续性。城市造林策略充分利用斯维斯拉奇河支流的优势,将河岸植被延伸到新的开发中。森林绿道在冬天具有阻挡刺骨西北风的功能,并能在雨季收集来自各个社区的雨水与地表径流。雨洪首先通过森林绿道的收集与过滤再流入森林池塘与季节性溪流。
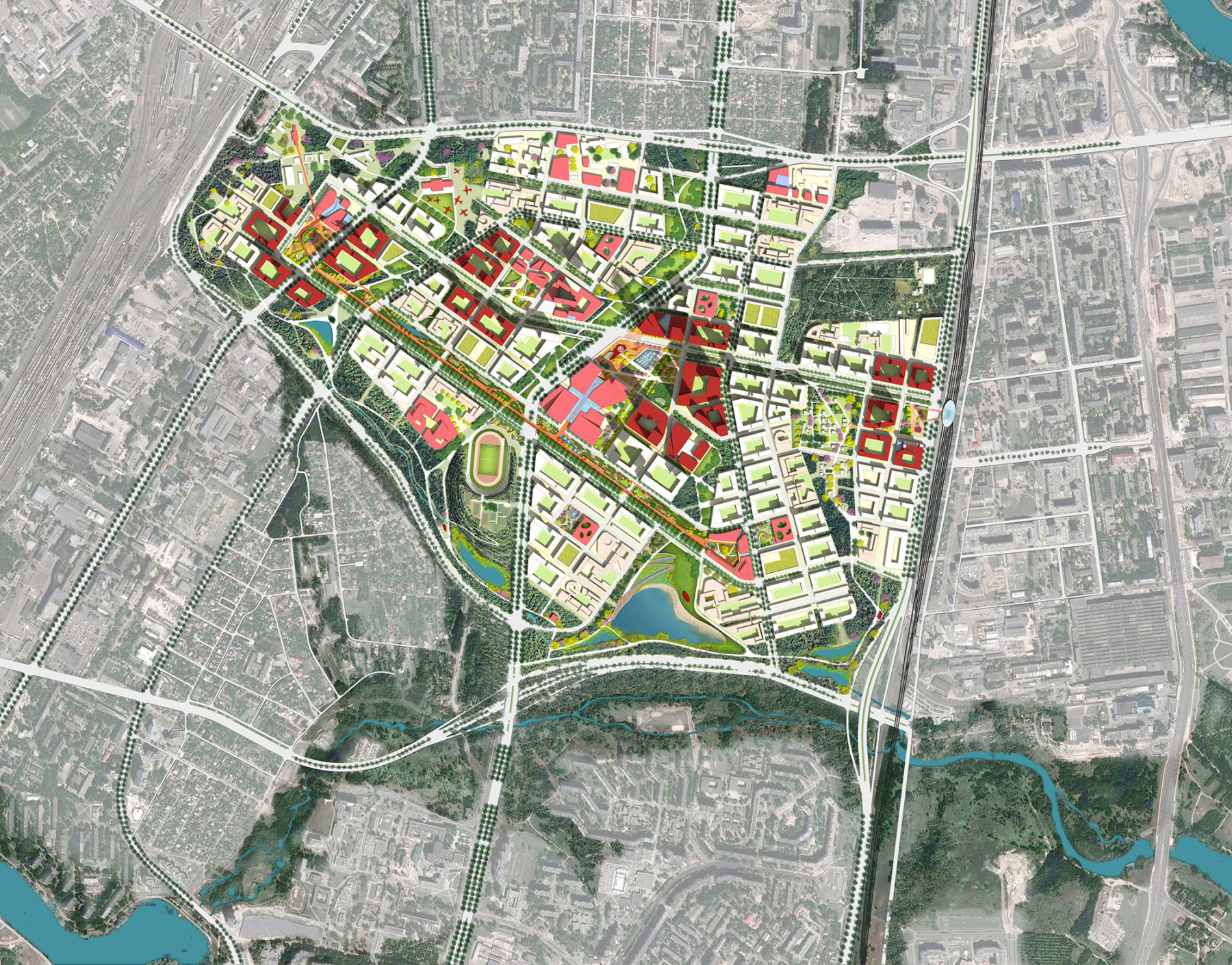
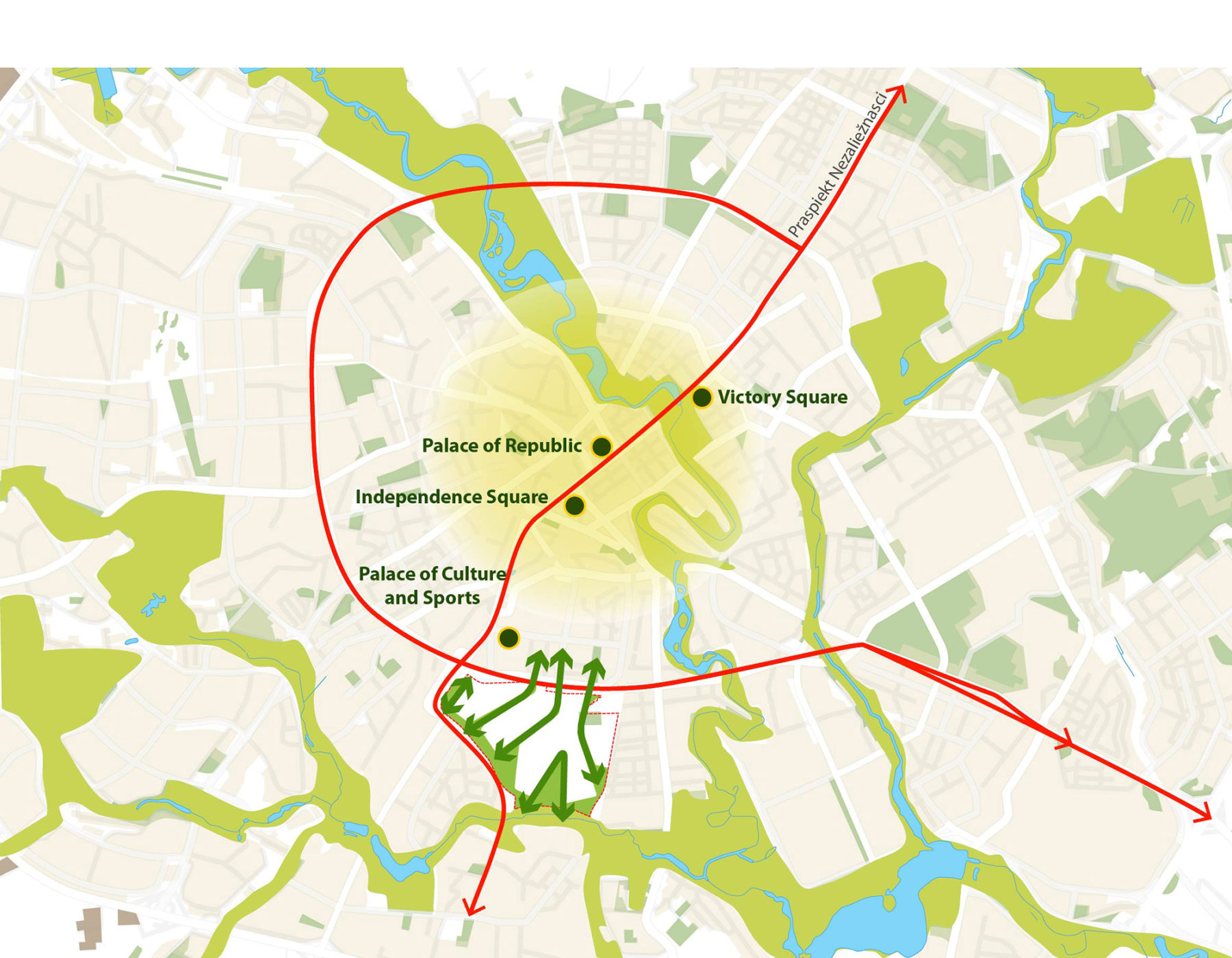
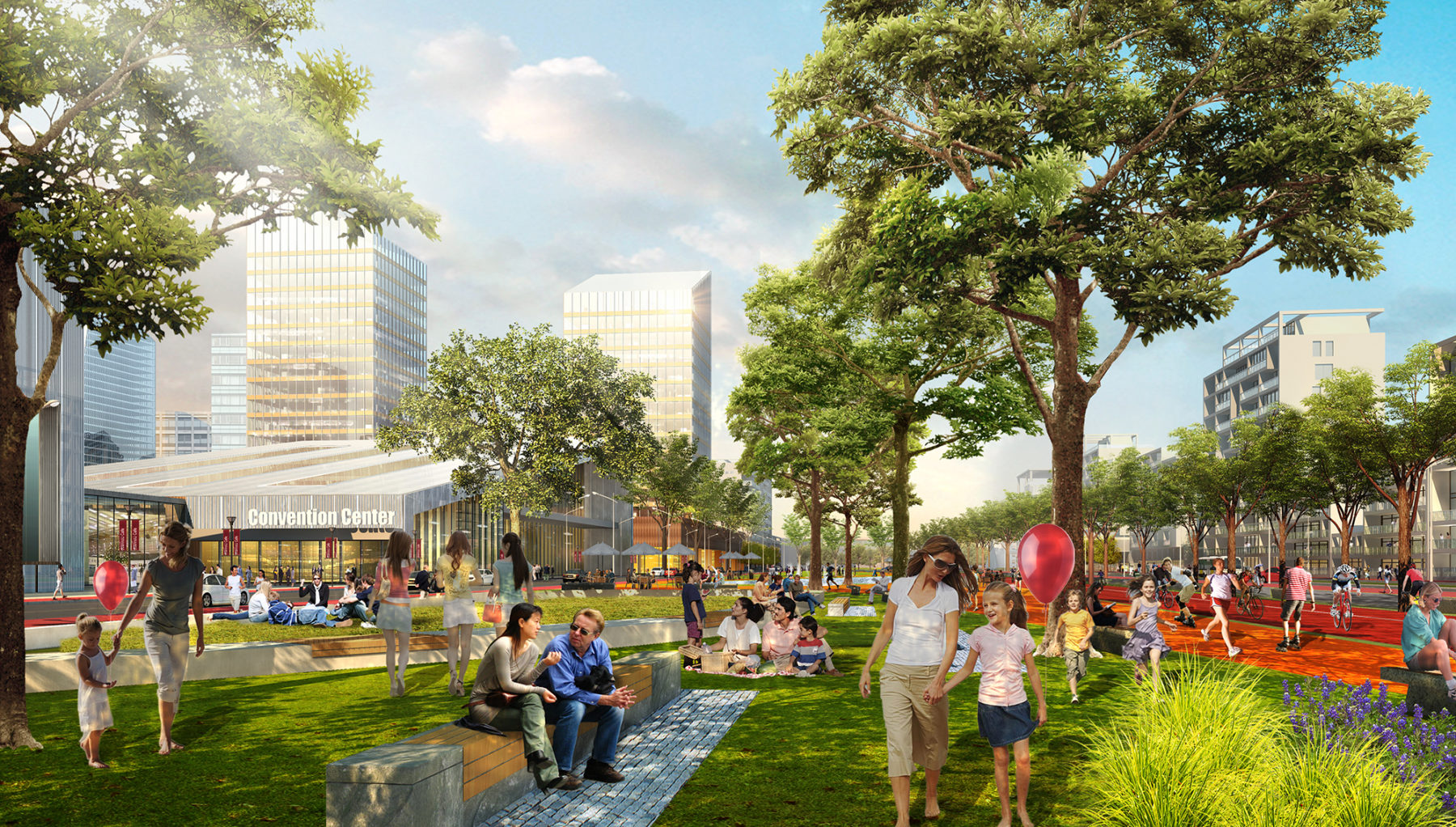
A centralized mixed-use, high-density boulevard links plazas across the site and connects the development with existing rail stations to the east and west. Along this boulevard, a commercial plaza and a future metro station provide a new civic heart for the development. The plaza will be constantly activated by pedestrians traveling between the metro and the office towers, which provide a stunning urban backdrop. This activity is strengthened by ground floor retail engaging the public realm, where water fountains, pavilions, tree groves, and lawns provide year round delight.
The cultural plaza with museums, art galleries, and other uses is located on the west side of the site. The station plaza is located at the existing railway station on the east side. Additional public spaces bring a unique identity to each neighborhood and encourage walkability.
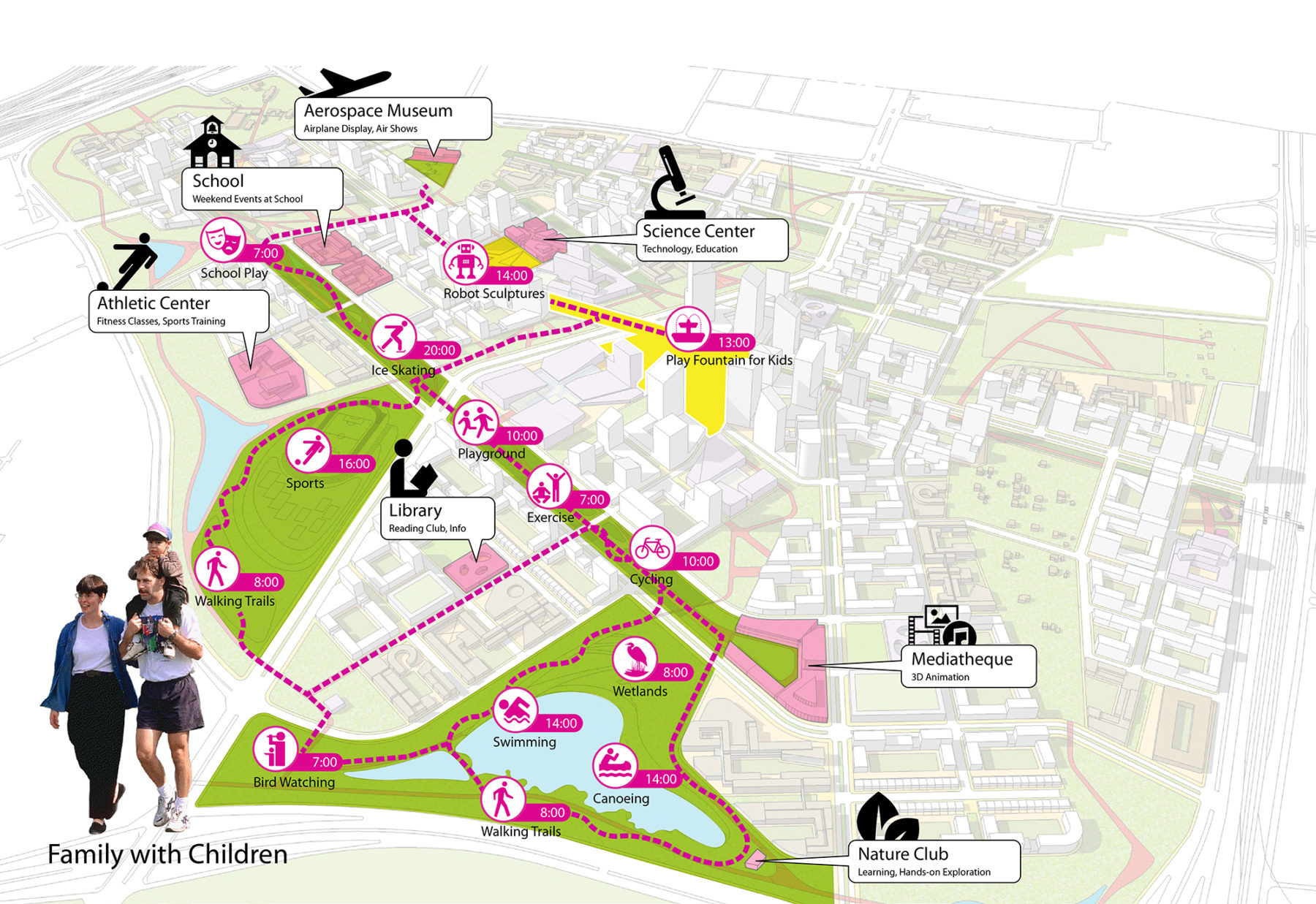
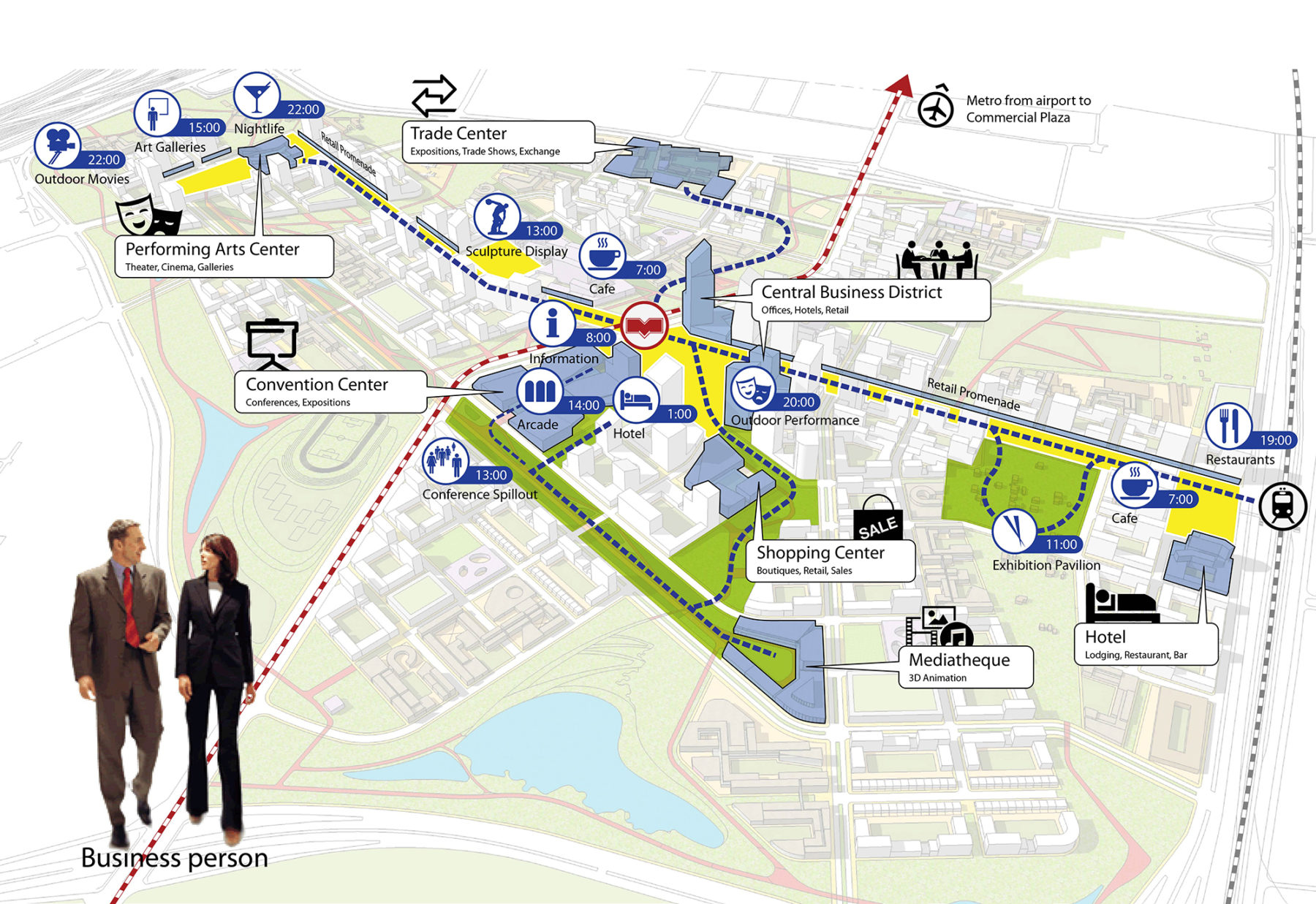
Multiple community facilities are located in each neighborhood to further encourage walkability, social interaction, and connectivity to the open space network. Their strategic location encourages social interaction between each neighborhood and strengthens connectivity to the regional Svislach river tributary to the south of the site.
A well-integrated open space program creates a variety of activities for the year round enjoyment of residents and visitors to the district. For example, water bodies provide for canoeing and paddling in the summer, and skating rinks during winter. Within Runway Park, planting islands are added to create smaller sub-parks. Holes are punched in the concrete to allow vegetation to emerge.
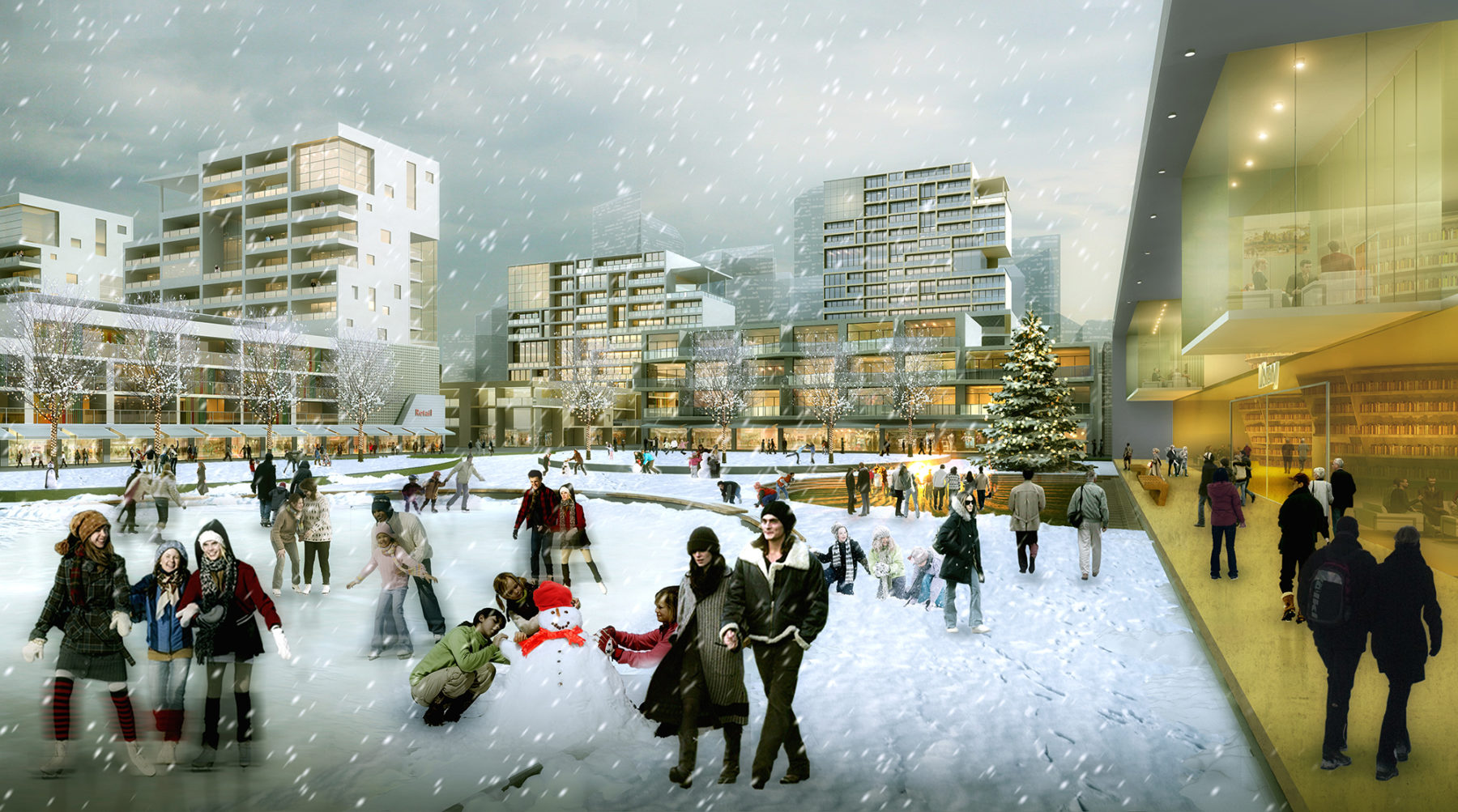
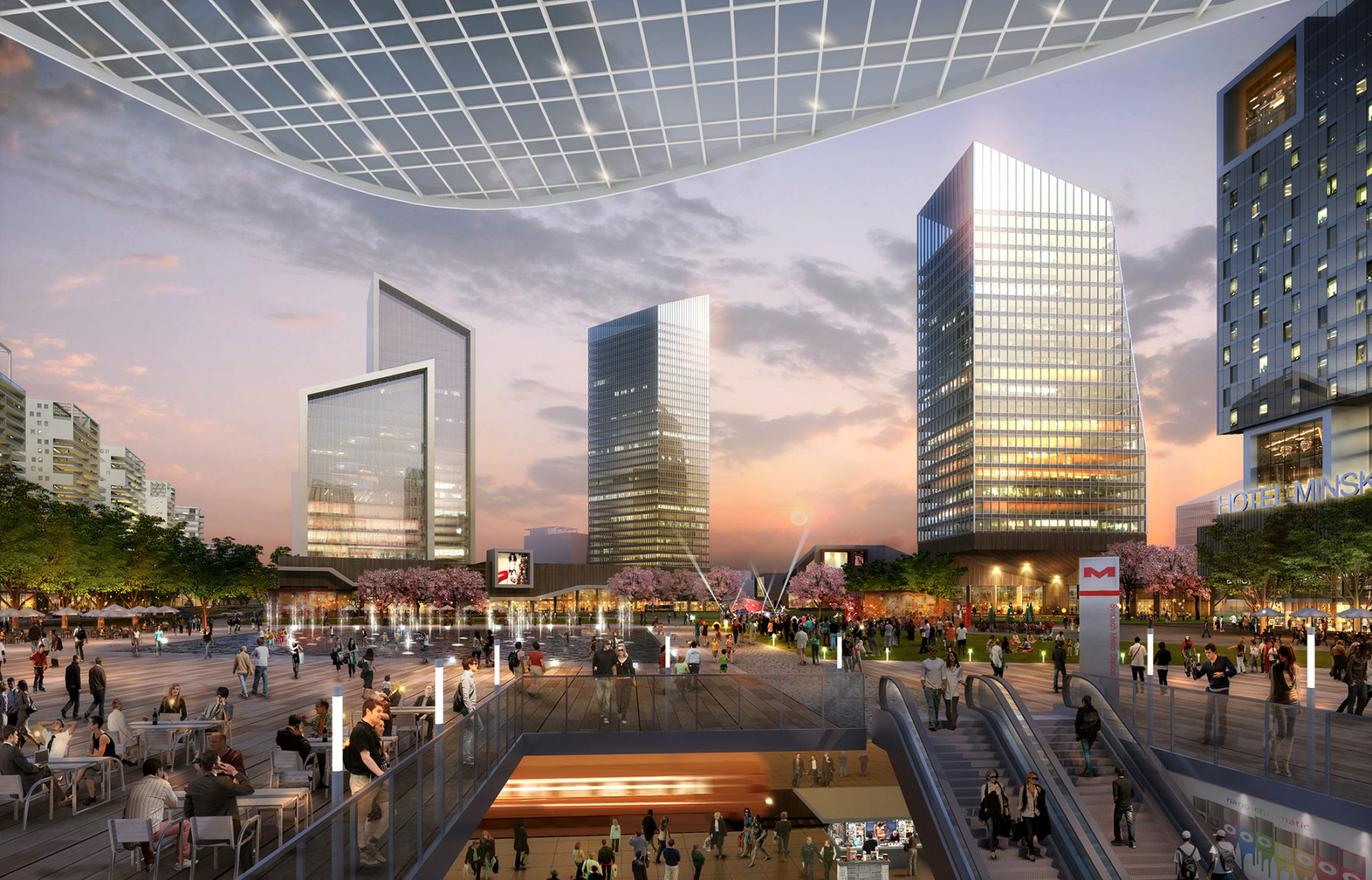
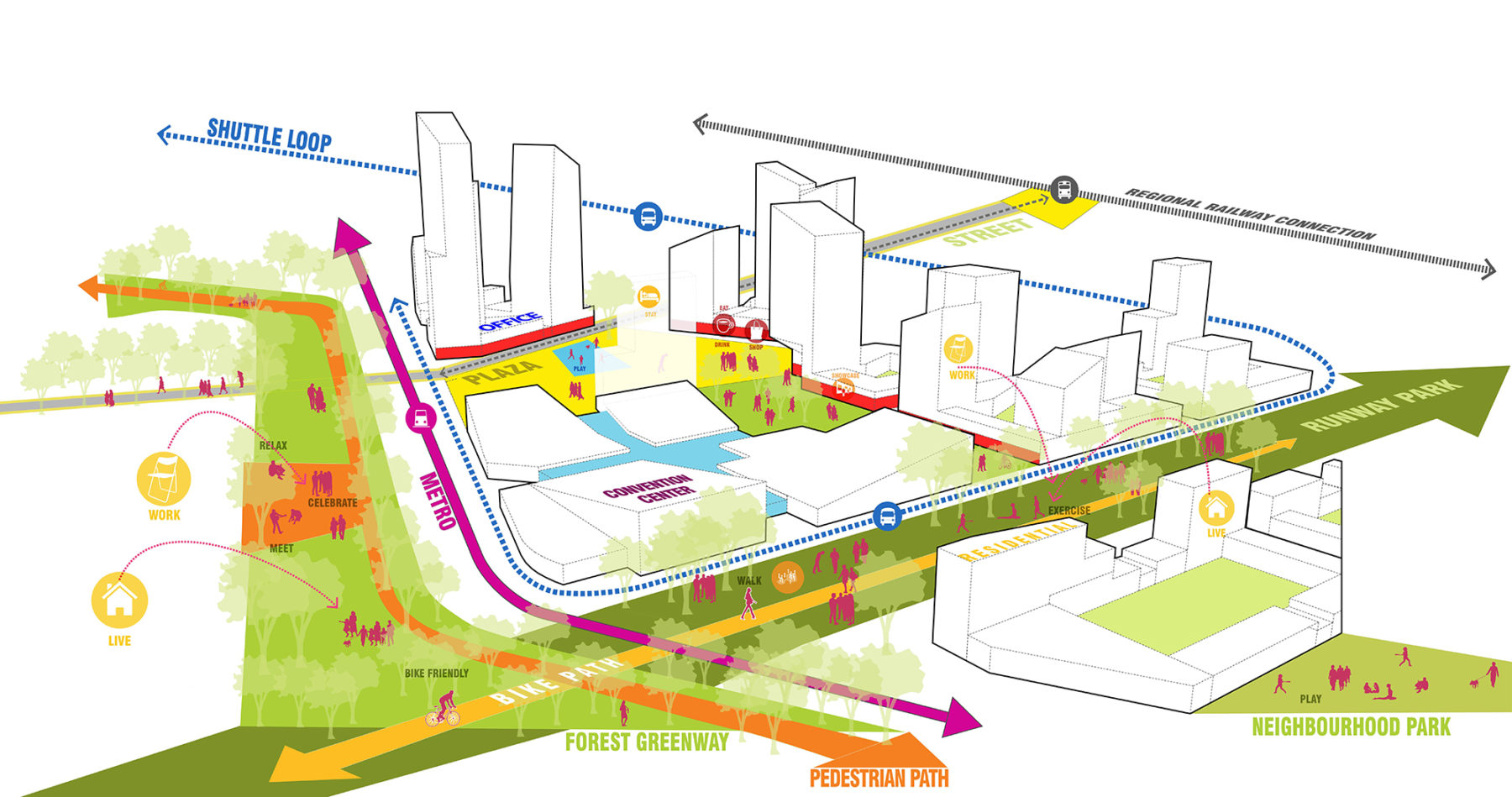
The benefits of the forest extend far beyond aesthetics, providing habitat and ecological value that reinforce sustainability in the city. The urban forestation strategy takes full advantage of the Svislach river tributary and extends the riparian vegetation into the new development.
Forest greenways function as wind breakers of the harsh winter wind from the northwest and collect rainfall and surface runoffs from each neighborhood in the raining seasons. Stormwater is collected and infiltrated through the forest greenways before draining into a series of ponds and a seasonal creek in the forest.
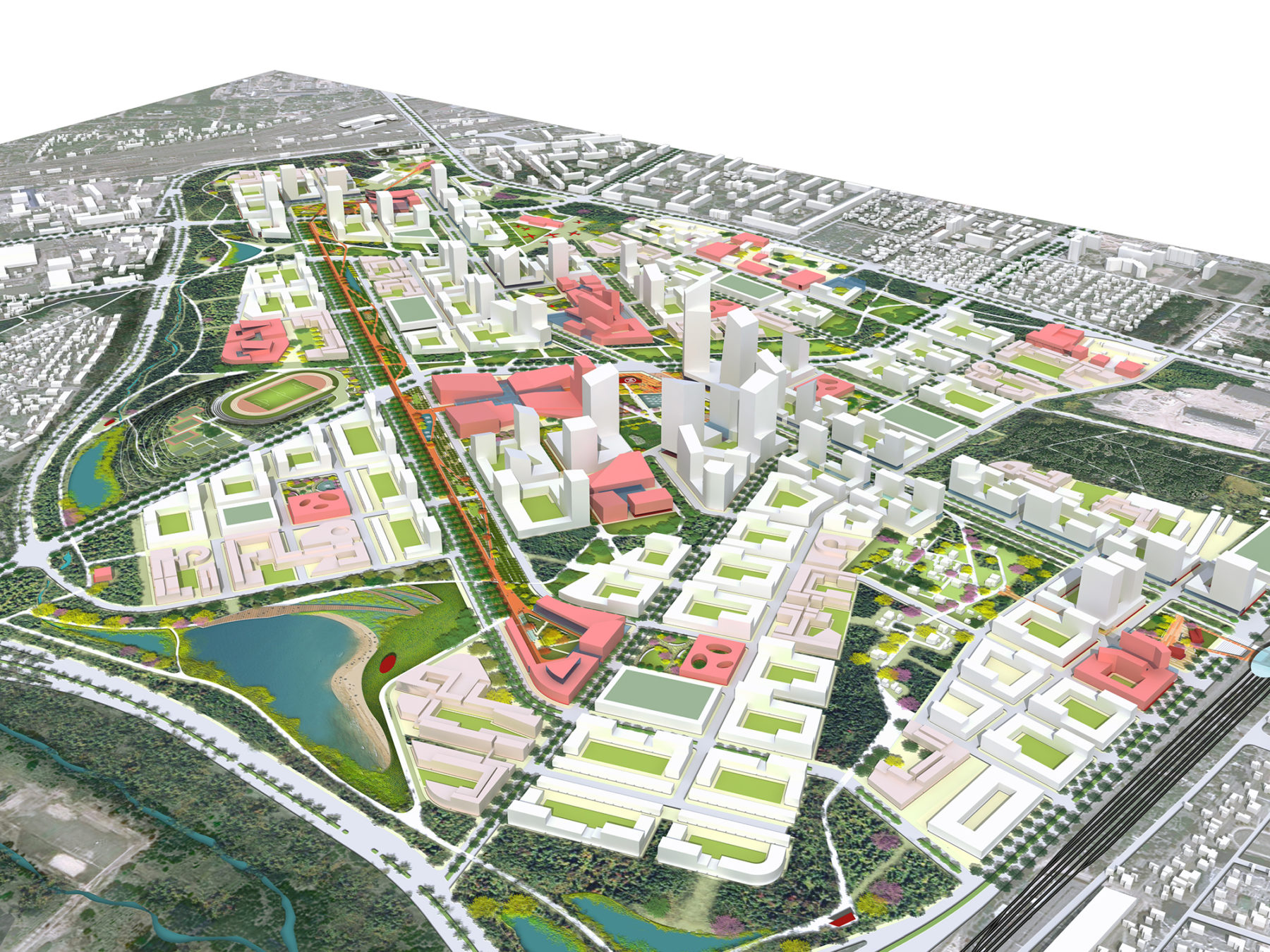
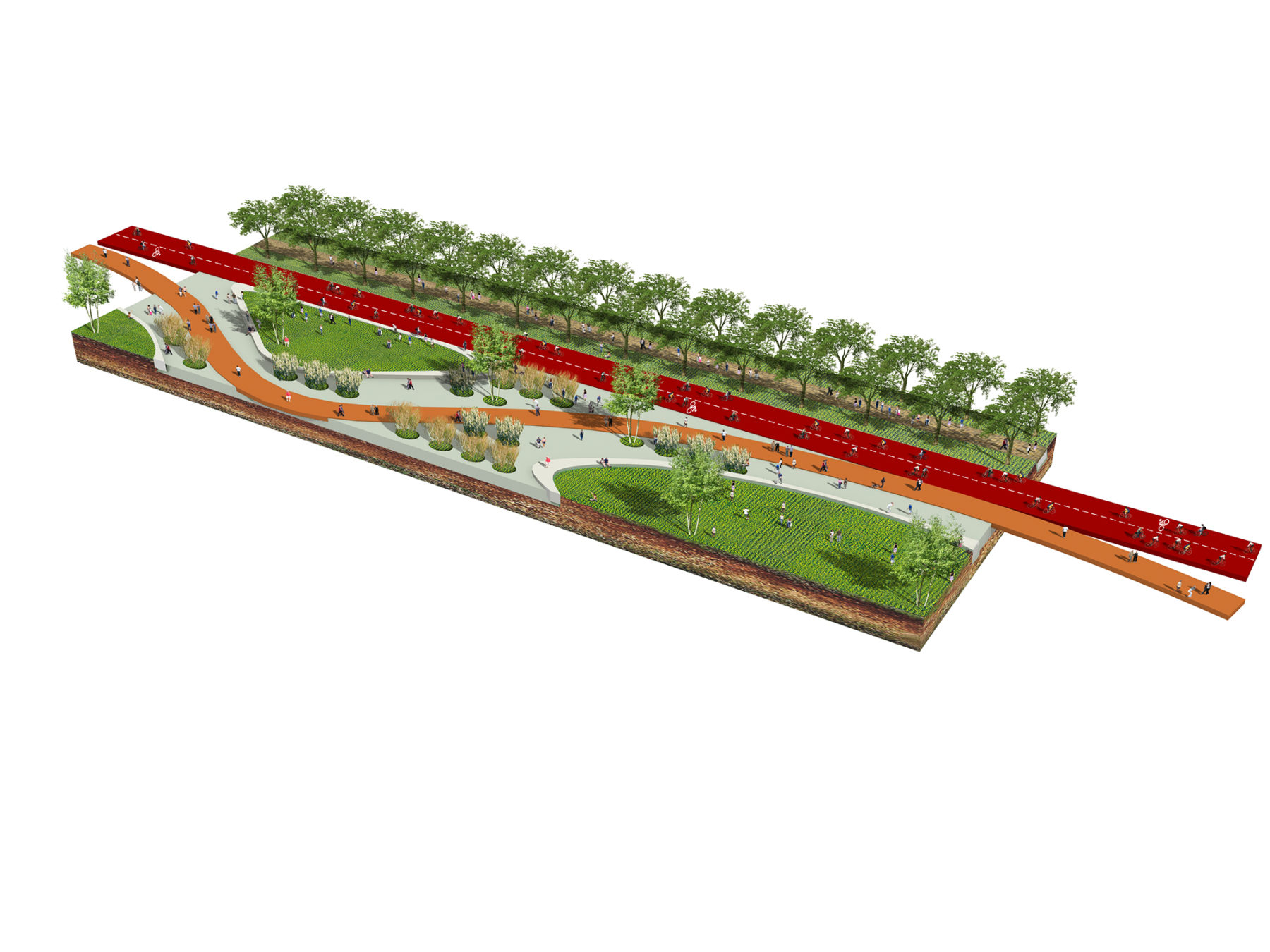
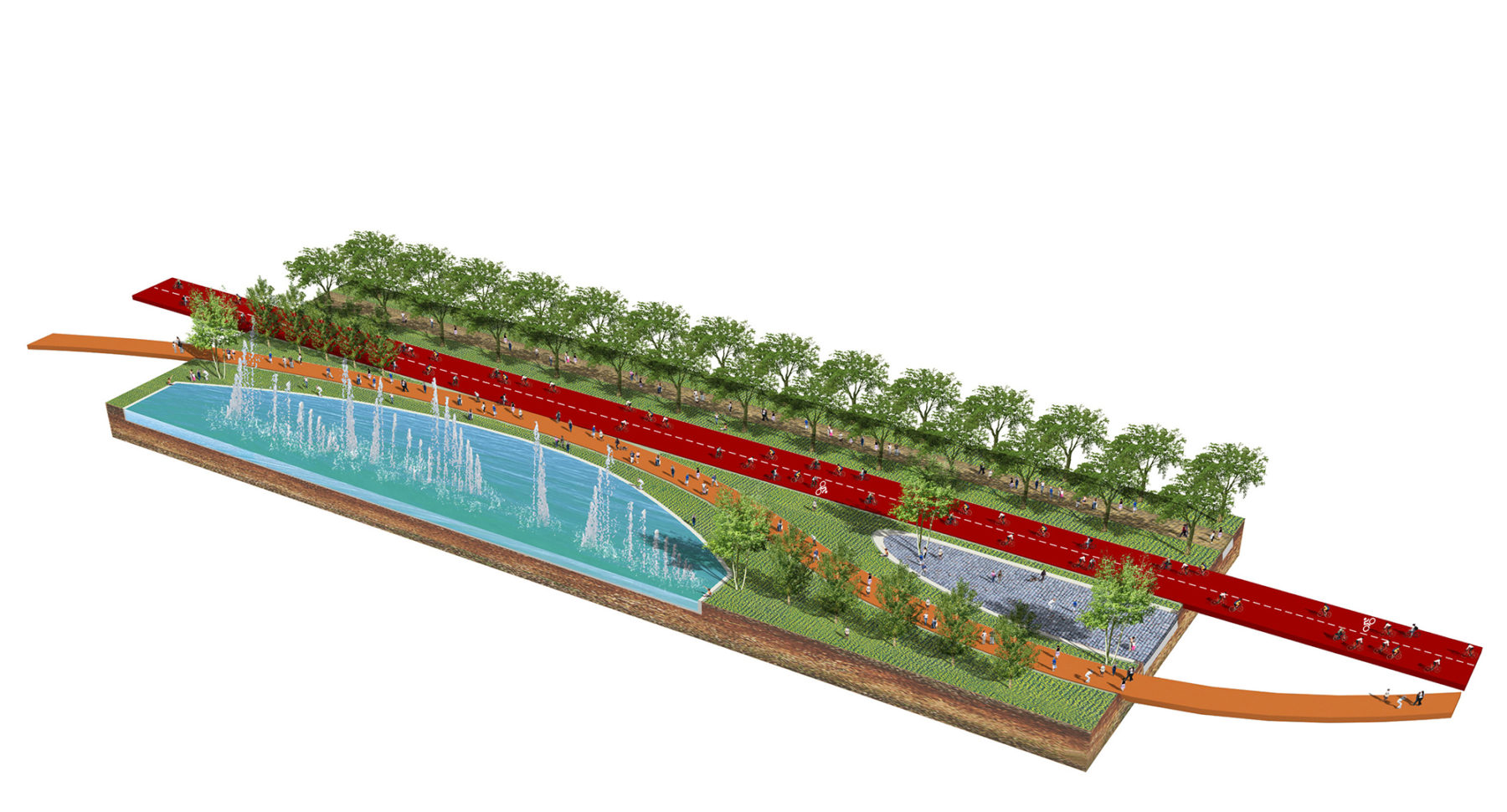
想了解更多项目细节,请联系 丹尼斯・派普斯.