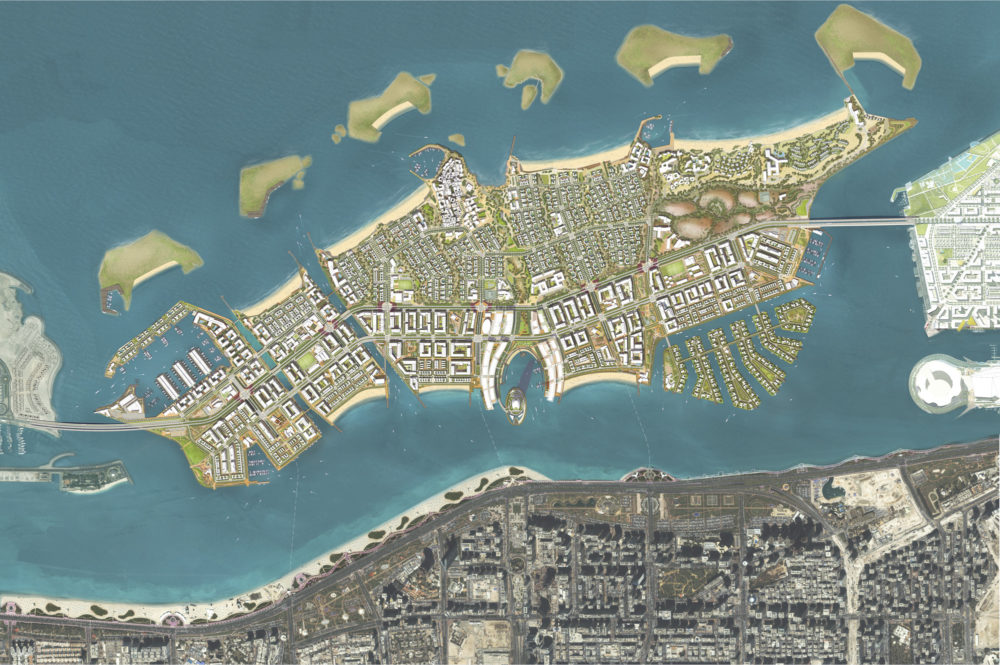
鲁鲁岛详细总体规划
阿联酋 阿布扎比
 Sasaki
Sasaki
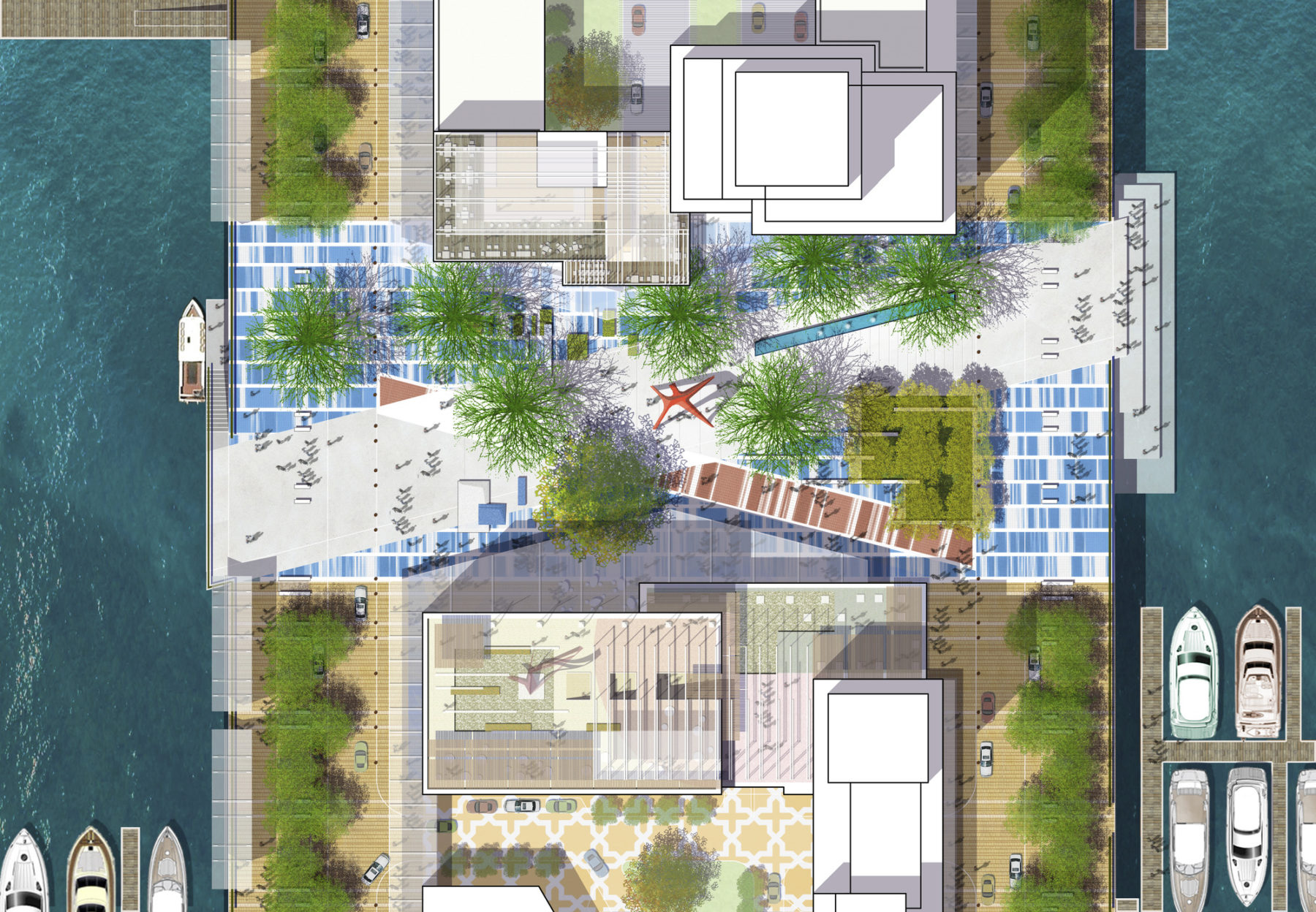
海港区坐落于阿拉伯海湾,未来将成为阿布扎比与阿联酋世界级的居住混合功能社区与海港。Sasaki为海港区规划突出最先进的船舶和港口设施以及多样的居住、零售、办公、社区、酒店与公共用途。海港区开发规模达到40万平方米,带来独特的居住环境与目的地体验。最重要的是,新区与阿布扎比通过精心设计的街道、换乘系统以及出色的滨水散步道、公园与广场等公共空间无缝地整合起来。Sasaki为海港区所做概念规划为阿布扎比周边区域以及更大规模滨水开发策略做出建议,同时实现2030阿布扎比总体规划中为基地制定的愿景。
我们的客户是一个跨国地产与投资公司,也是阿布扎比领衔的开发商——要求建成动态、可持续、混合功能的开发以满足涌入阿布扎比的大量人口的需求。Sasaki对于当地市场的了解,过去在世界各地相似尺度混合利用街区的经验,加上对特殊气候与资源的细心考量使得Sasaki中选接受此任。
海港区详细总体规划的基本城市设计框架强调社区联系、公共领域、滨水视角、公交通达、清晰高效的动线和独特的社区设施。海港区通过主要机动车、步行与沿核心干道的出入口与20街主干道连接起来。规划的轻轨在街区前有两个站点,另外水上出租车与渡轮站点将项目与周边区域相联系。公共领域突出大众滨水设施、散步道、广场以及公园,包括遮荫、座椅、自行车道以及与水相连的通道,强调与阿布扎比的联动关系。项目对内向外的视野都经过精心设计以表现区域的开放,让人们可以看到海港设施和海湾之外的景致,并凸显酒店与商业区的核心建筑地标。无障碍通达通过通道与竖向渐变贯穿与整个项目中。
精心设计的滨水边缘与现有陆地为海港区以及未来将整合进入区域的开发增加价值。现有防波堤向南延伸保护海港区,为大型船只提供安全的港口,同时保护面向海港与海湾的住户。区域总体规划中提出的运河模式也整合到海港区的设计中。规划还制定出等同于LEED指标的阿联酋可持续Estidama策略。
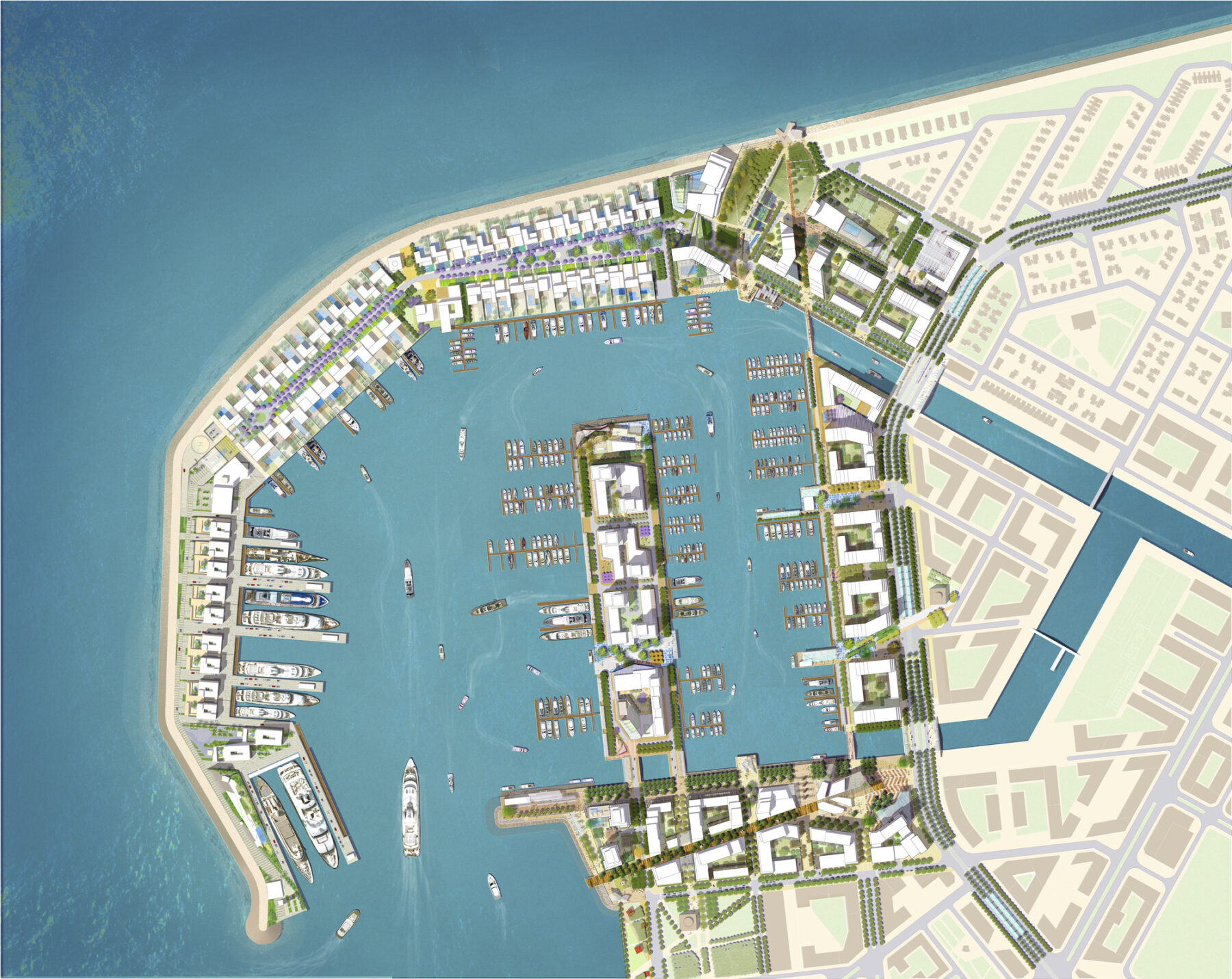
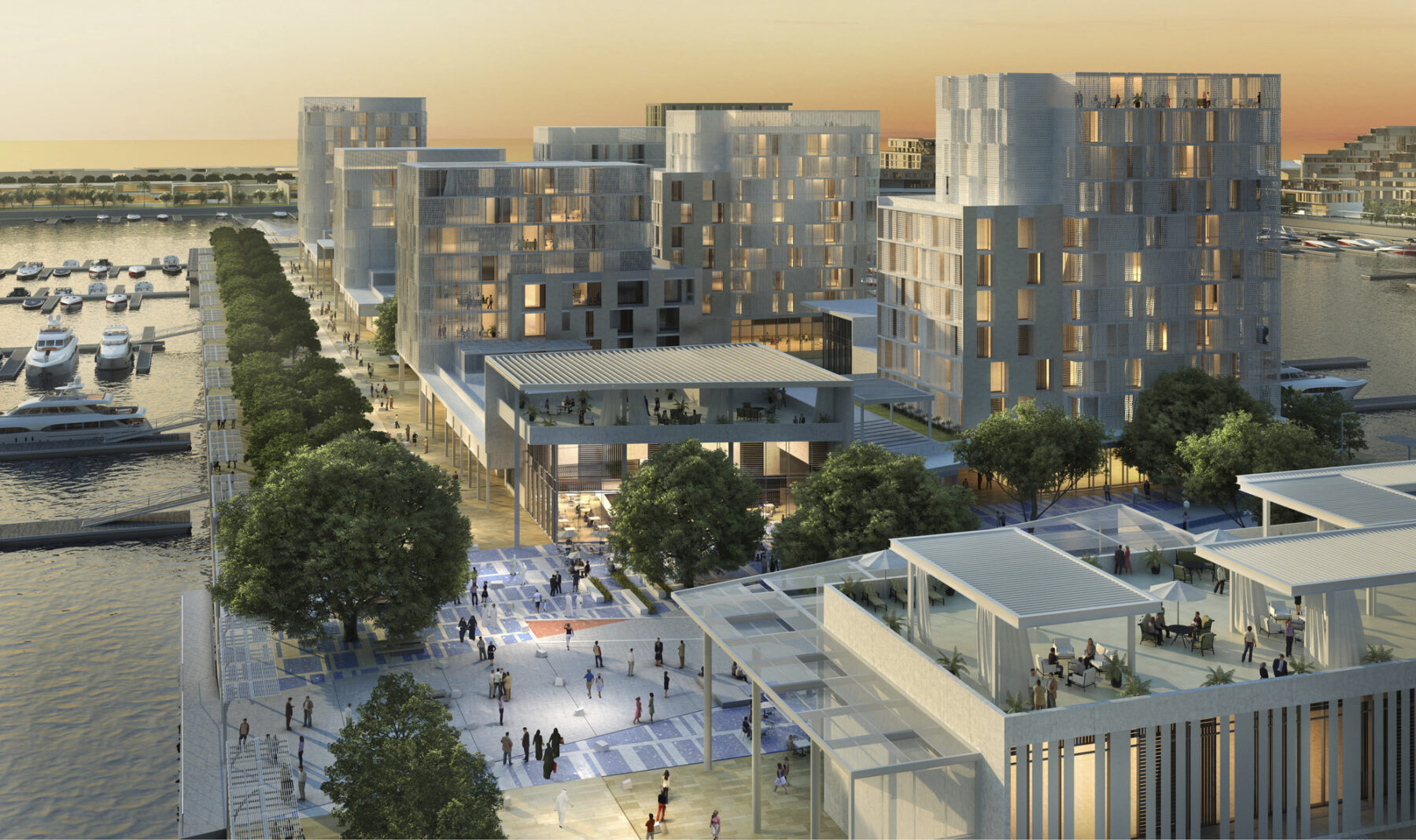
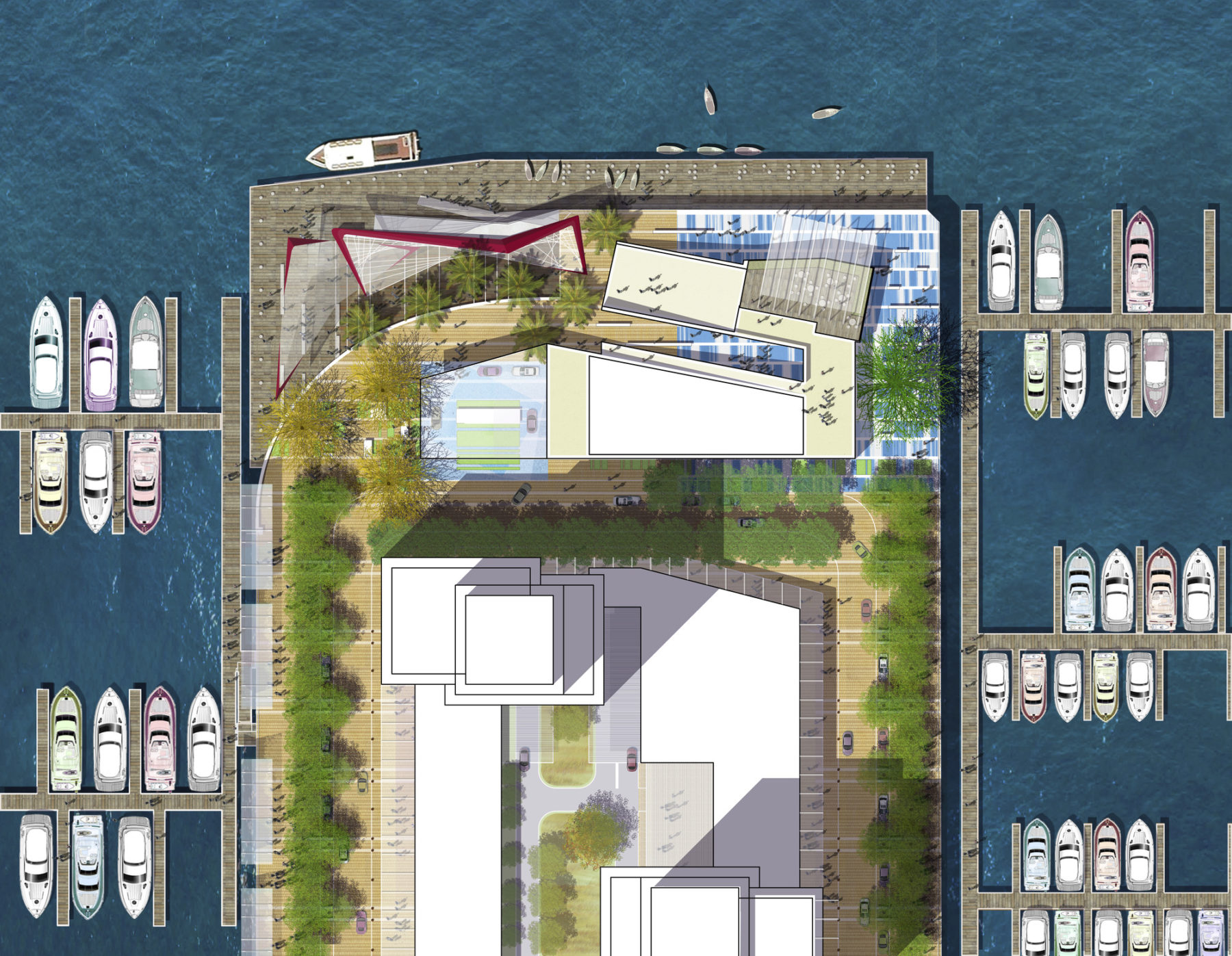
The basic urban design framework of the the marina district Detailed Master Plan (DMP) emphasizes community connectivity, the public realm, water views and public access, clear and efficient circulation, and unique community facilities. The marina district is connected along the major transportation spine of 20th Street with primary vehicular, pedestrian, and transit entrances along this key arterial. The proposed LRT has two stops in front of the district, while water taxis and a ferry stop connect the project to points beyond. The public realm features public waterfront access, promenades, plazas, and parks, with shading, seating, bike paths, and linkages to water that tie back to Abu Dhabi. Views into and within the project are carefully arranged to express the openness of the district, to allow viewing of the marina facilities and gulf beyond, and to highlight key architectural landmarks such as the hotels and market area. Universal access is incorporated via ramps and grade transitions throughout the project.
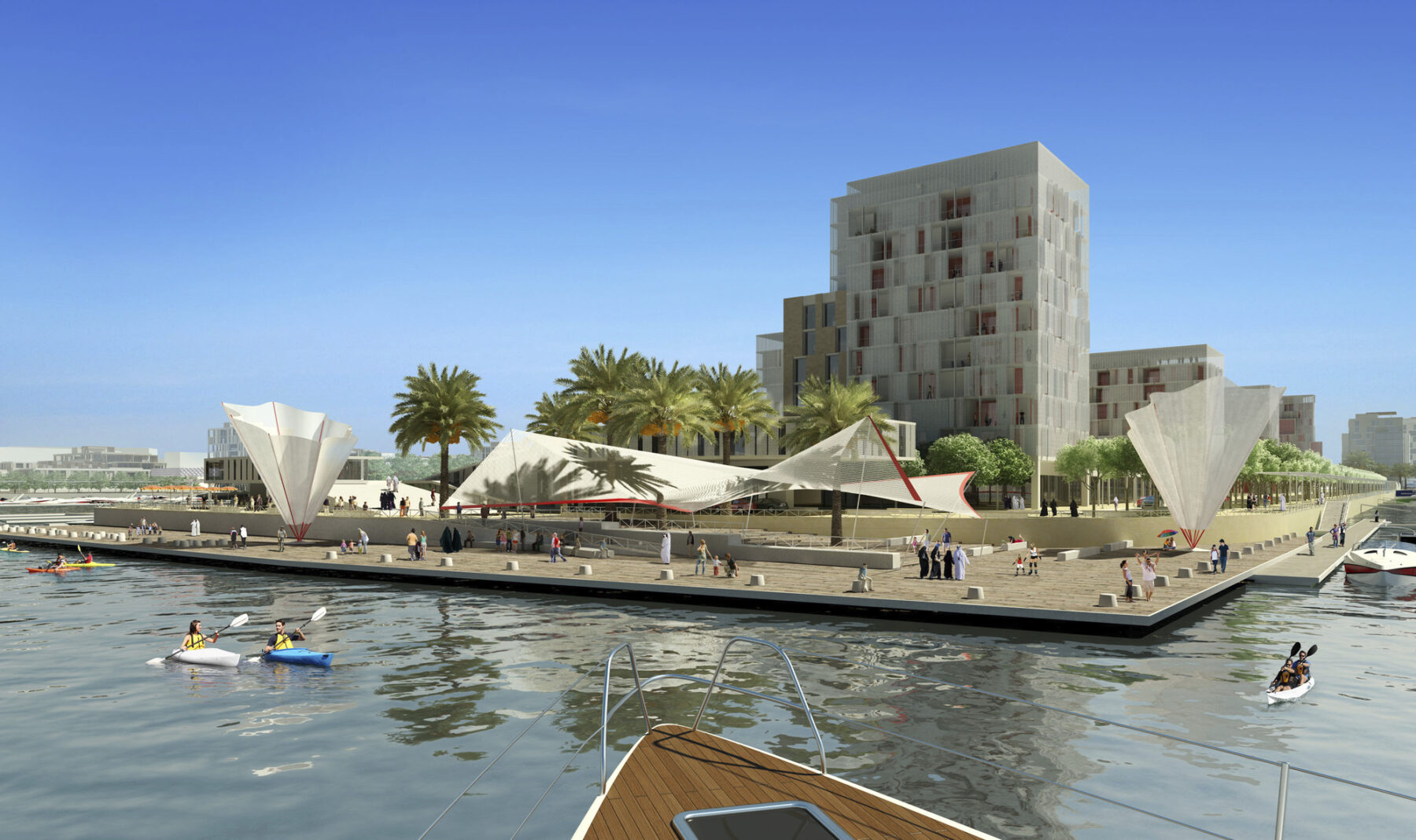
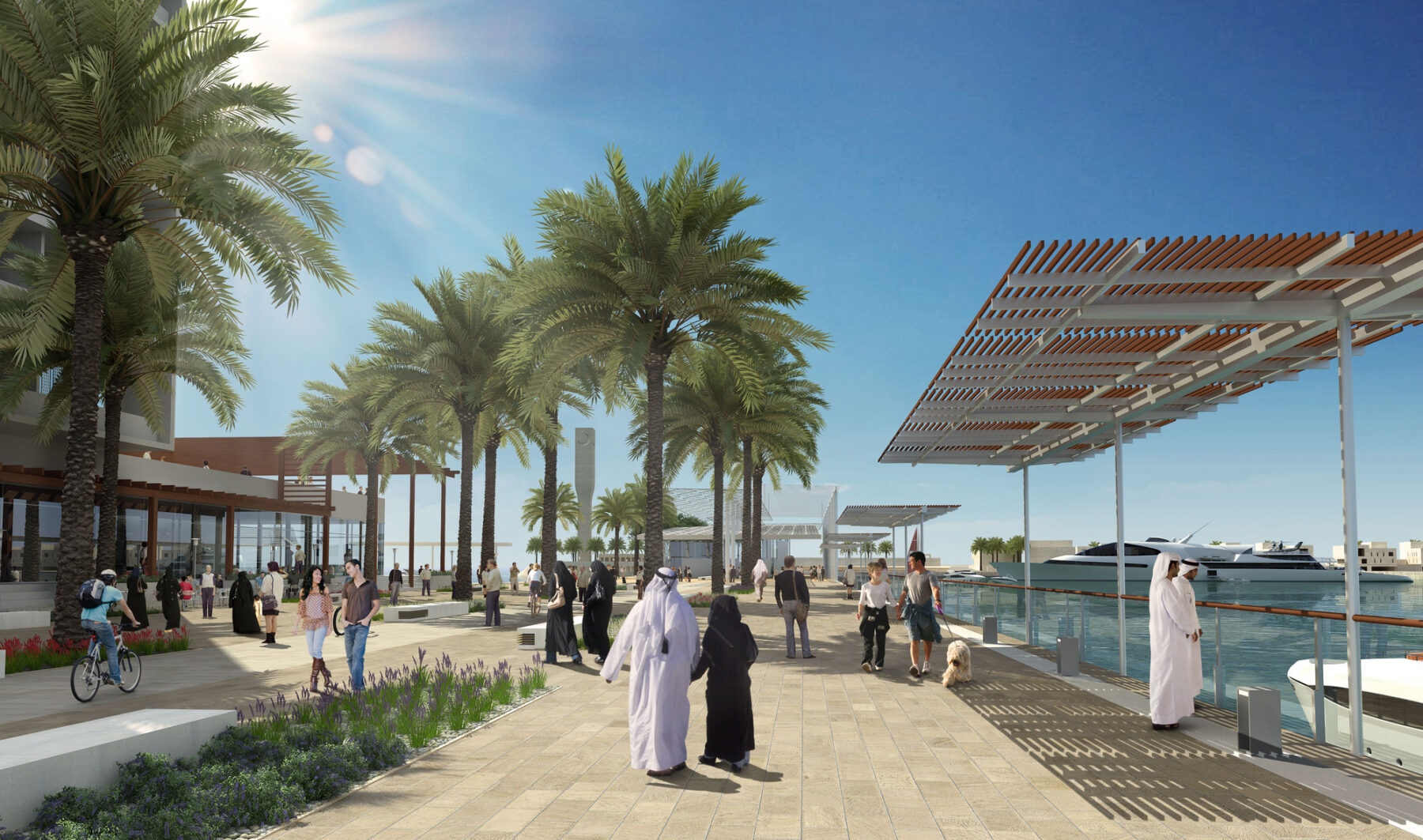
Careful manipulation of the waterfront edge for public access and existing landmass is considered to add value to the marina district and further integrate the development into the region. The existing breakwater is extended to the south to protect the marina, to create a safe harbor for large boats, and to accommodate residential units facing the marina and gulf. The canal pattern as originally proposed in the regional master plan has been incorporated into the design of the marina district. The plan also identifies a sustainable Estidama strategy—the LEED® equivalent program in the UAE.
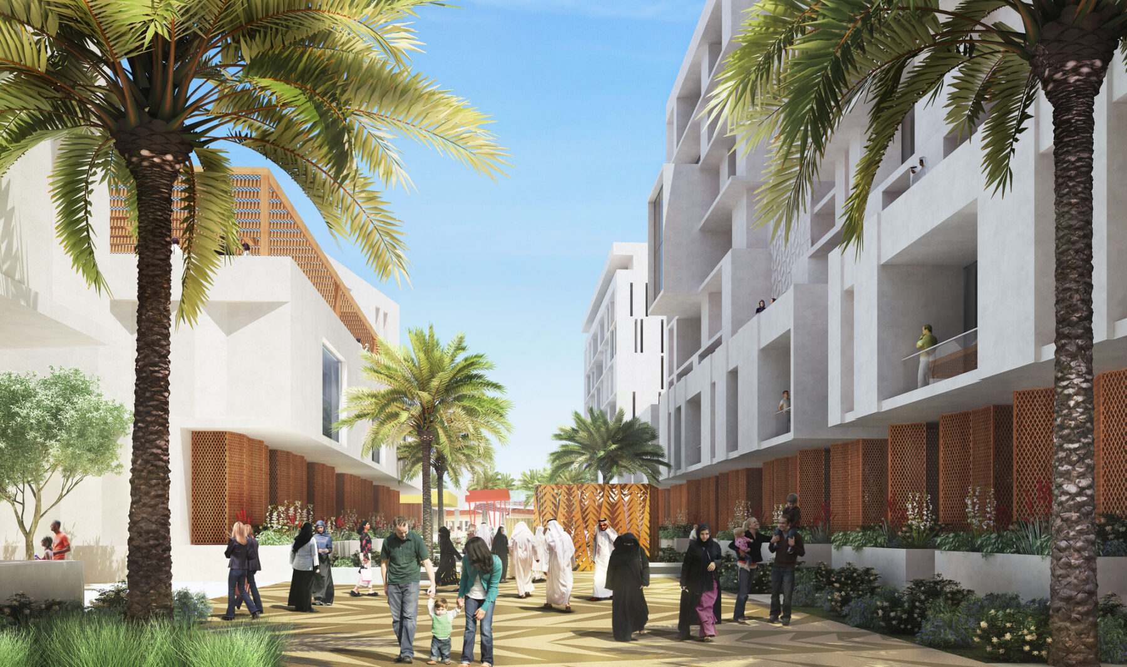
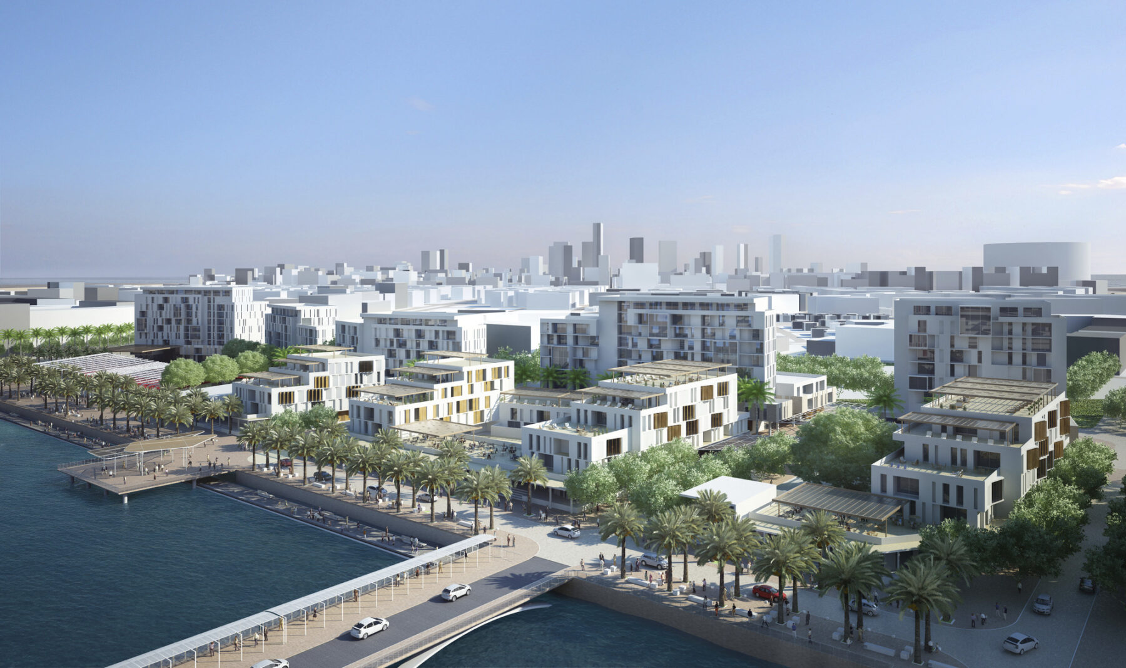
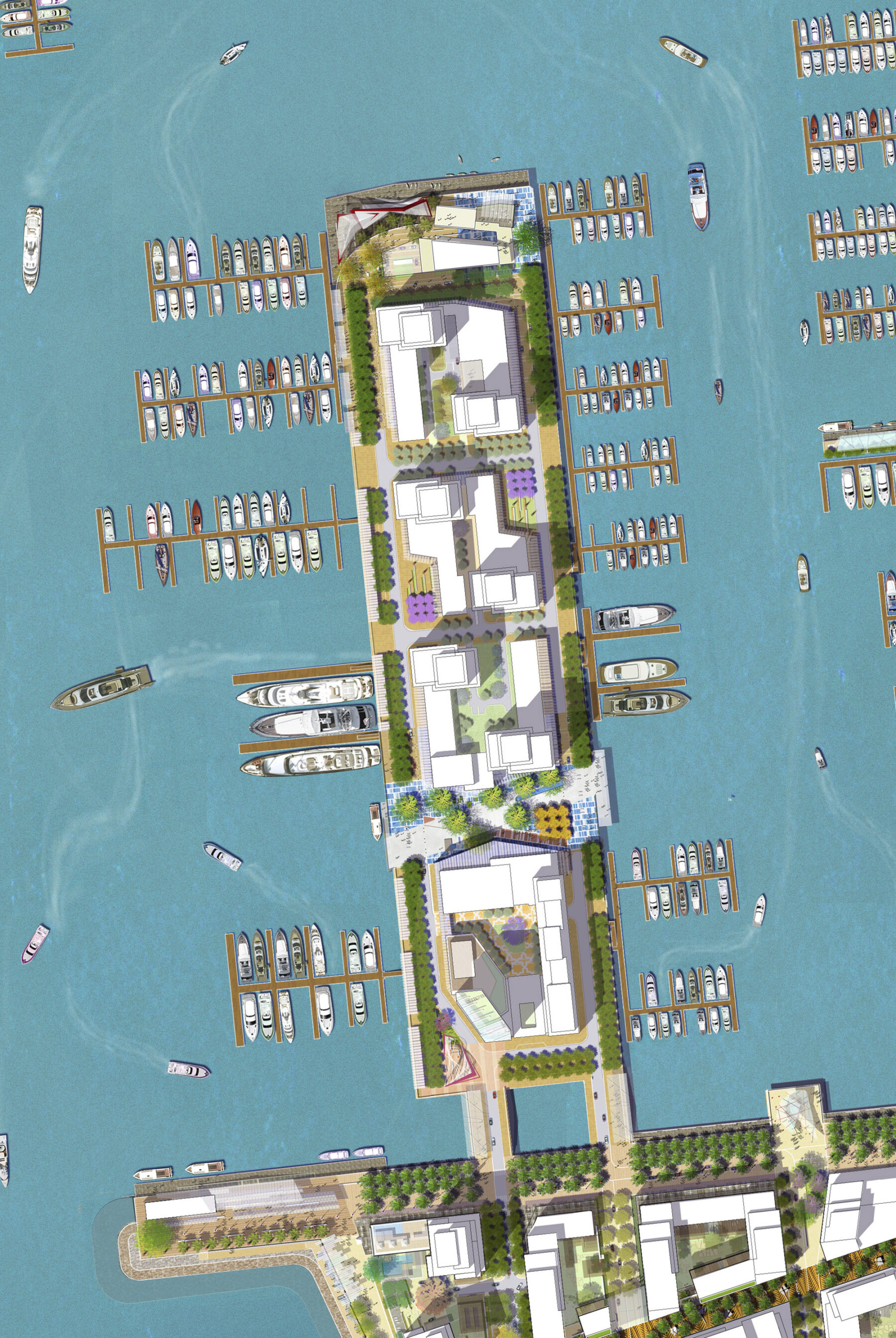
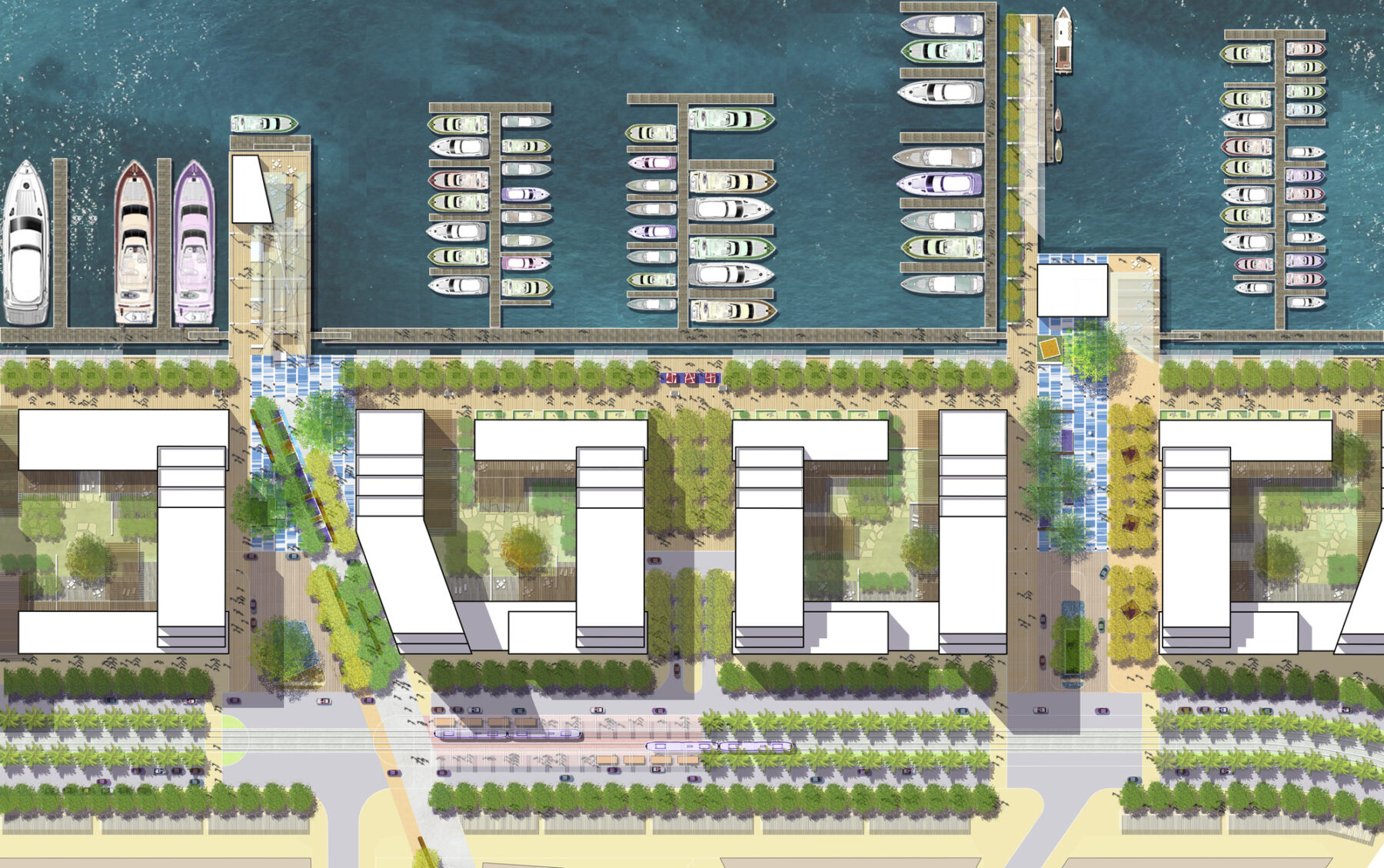
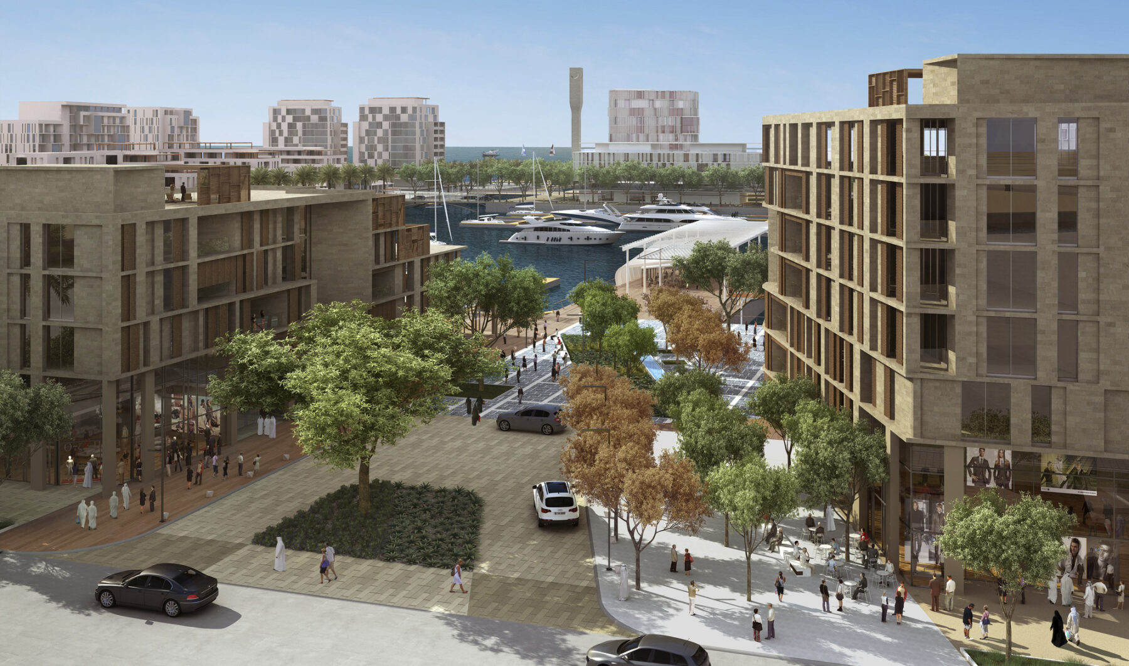
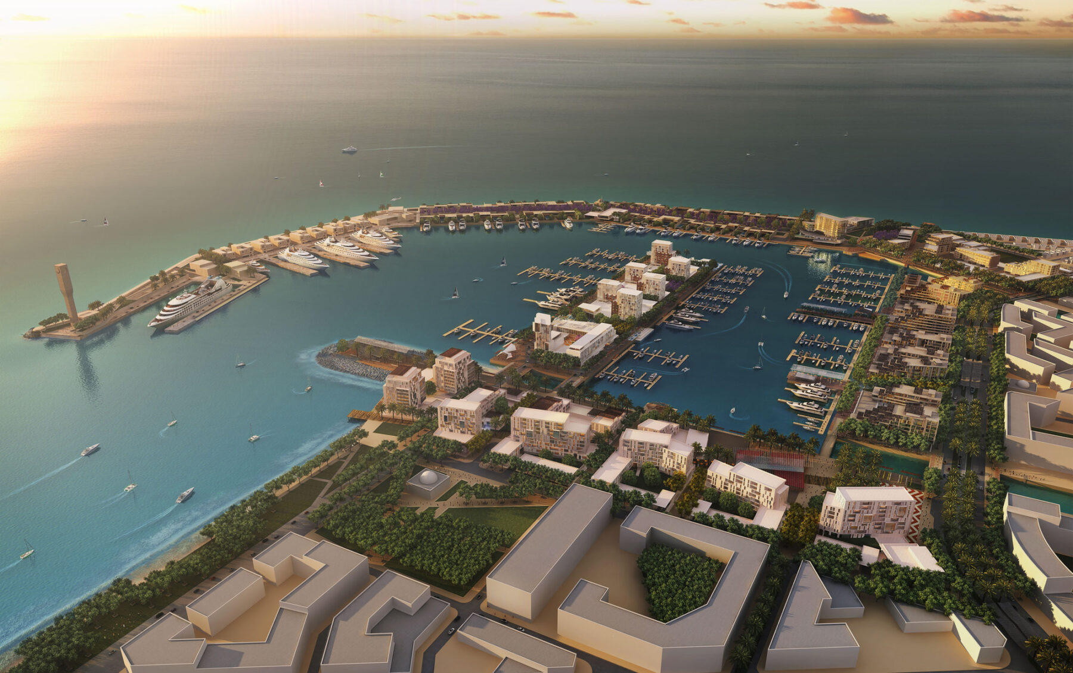
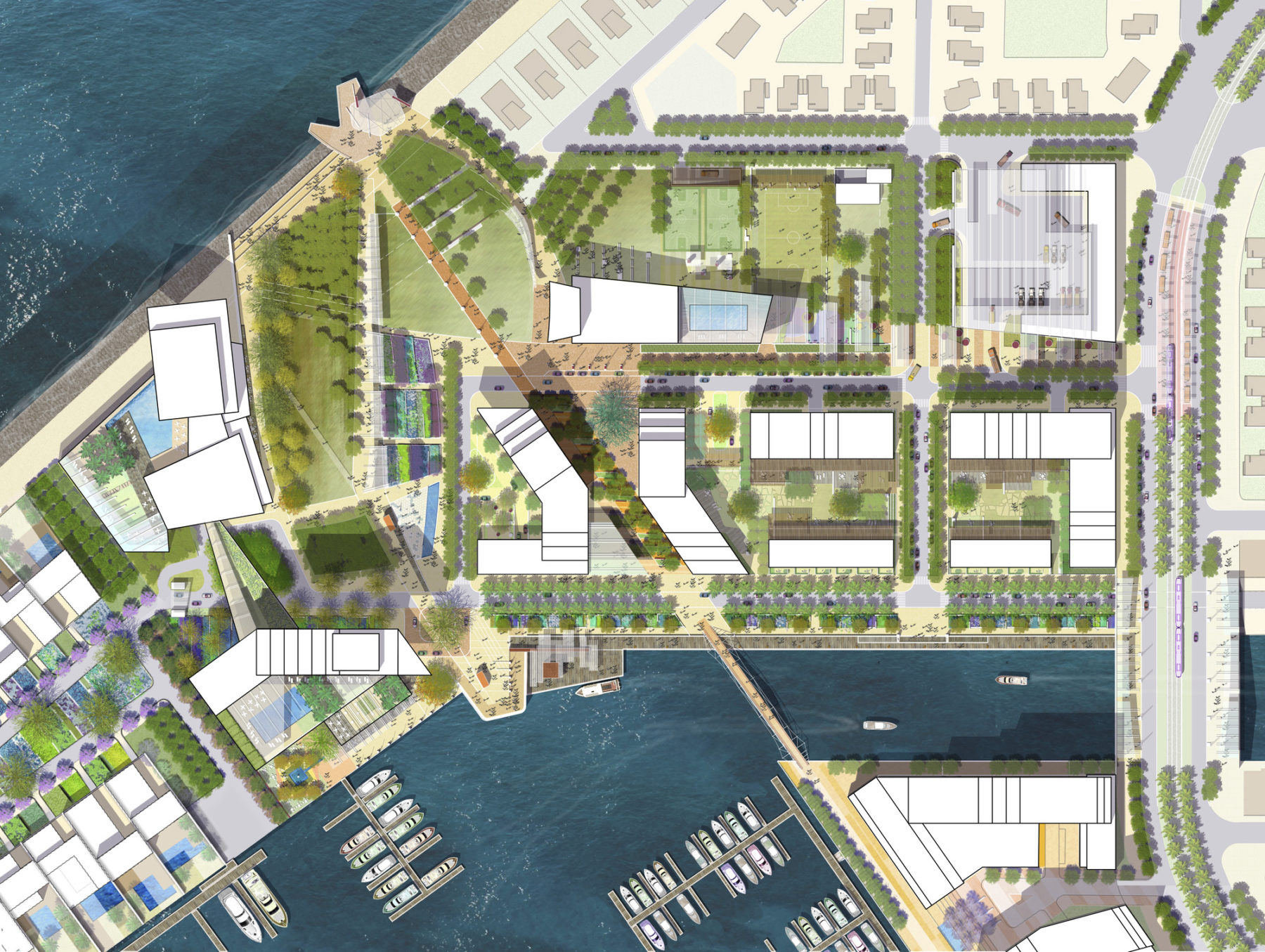
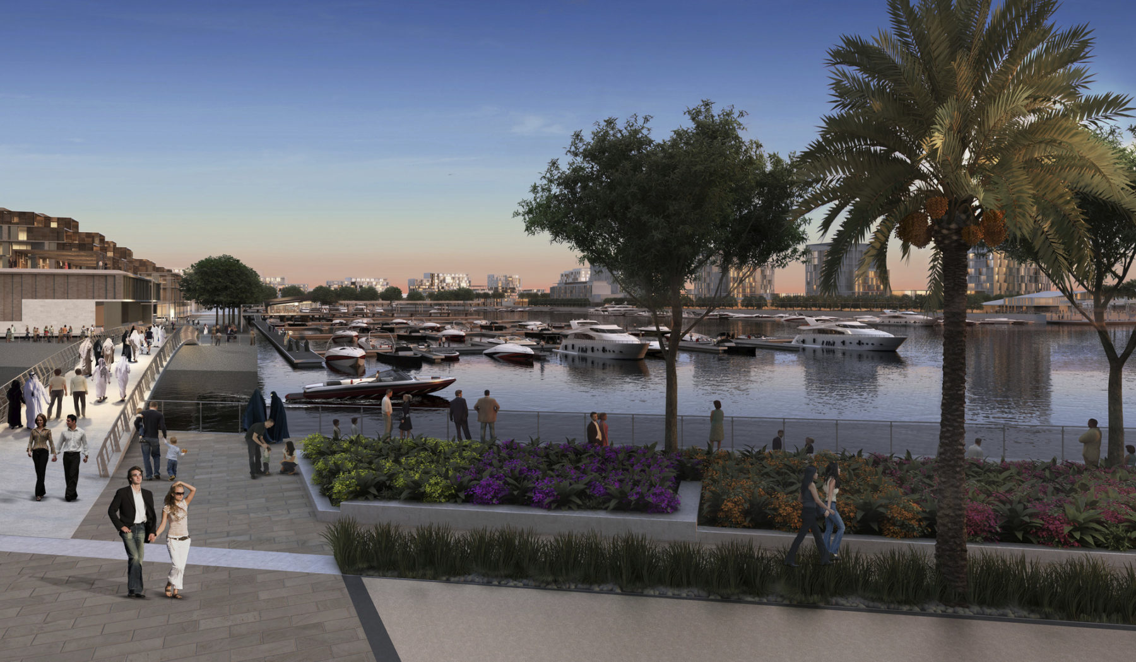
想了解更多项目细节,请联系 丹尼斯・派普斯.