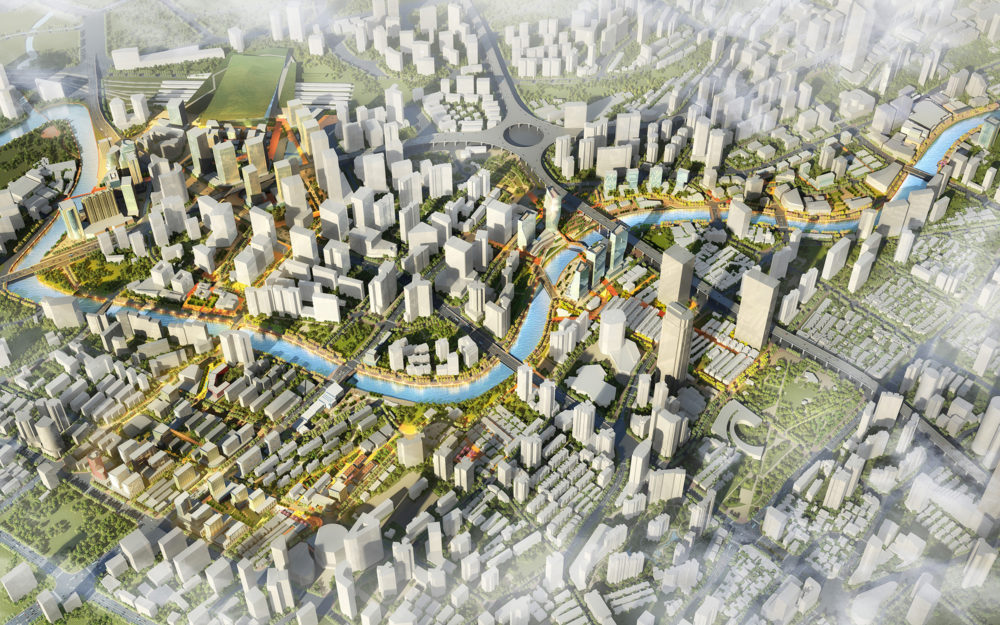
苏州河两岸城市设计
中国上海
 Sasaki
Sasaki
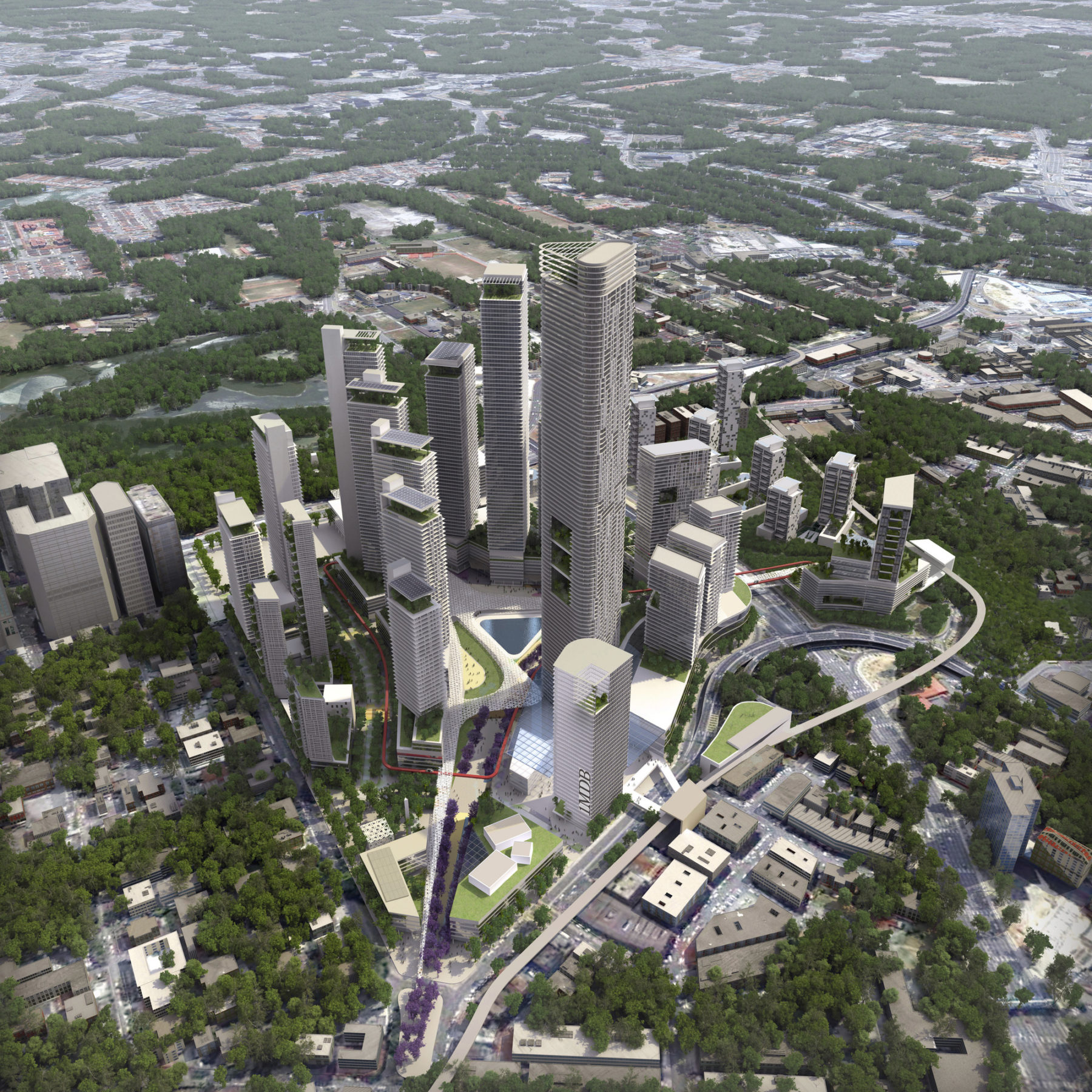
吉隆坡国际金融区项目的总体愿景是通过整合自然与多样的功能元素与可持续策略,创造一个生机勃勃的混合功能城市目的地。Sasaki的总体规划充分利用基地周边的多样资源——景观区域、功能中心、行人与交通网络——来营造吉隆坡城市的开发中心。
37.5英亩的基地是一个没有障碍的大地块,由高架高速分为两部分。基地除了南面的大型植被区和中央季风排水道以外有一些已建的建筑、景观与基础设施。开发指标要求在高密度的空间中协同多种功能:包括文化与社区建筑、一座清真寺、一个会议中心、交通枢纽、办公综合塔楼、银行、底层为商业用途的办公塔楼、生活工作建筑、零售、一座特殊医院、拥有MBA专用酒店的执行教育综合楼,以及度假风格的高档公寓。
开发采取新月的形式,建筑半围合着公共开放空间,并将基地周围两个重要城市节点连接起来。新月景观在空中清晰可见,是吉隆坡国际金融区的独特标志。一系列大型开发地块形成围绕公园的功能岛,将开发核心与周边社区肌理相连。银行、办公楼和金融机构定义着天际线,从基地的北部进口向区域中心渐渐升高。
区域核心的公园愿景成为一座雨林。公园由一个独特的遮阳篷结构局部覆盖以帮助人们遮挡天气。遮阳篷下方和周围的公园是基地最重要的生物过滤装置,它会帮助整体雨洪吸收、收集与重新利用策略。
Sasaki的方案在每个层面都试图做到建筑、自然环境与可持续设计策略的整合。基地通过绿色屋顶、建筑与硬质景观区域排水和绿色空间减缓并收集径流,以管理基地雨洪足迹。雨洪收集池分散在每个大型开发地块下,雨水在集水区中回收并重新利用。建筑设计考虑优化日照朝向与最小化能量消耗。南北立面受到水平出挑的保护免于太阳直射,而东西立面遮光,最小化建筑吸热,却保护通向周边区域与城市环境的视野。
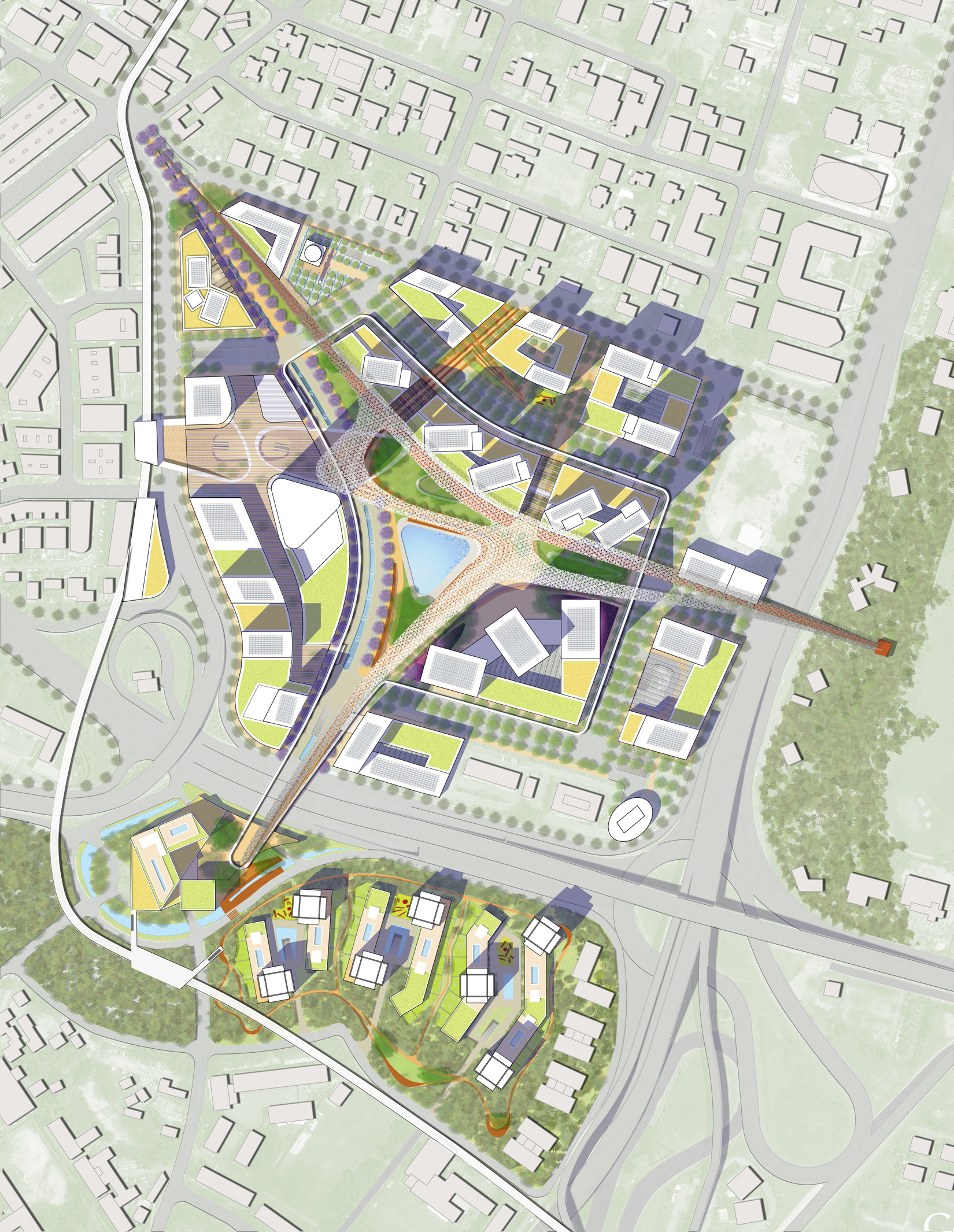
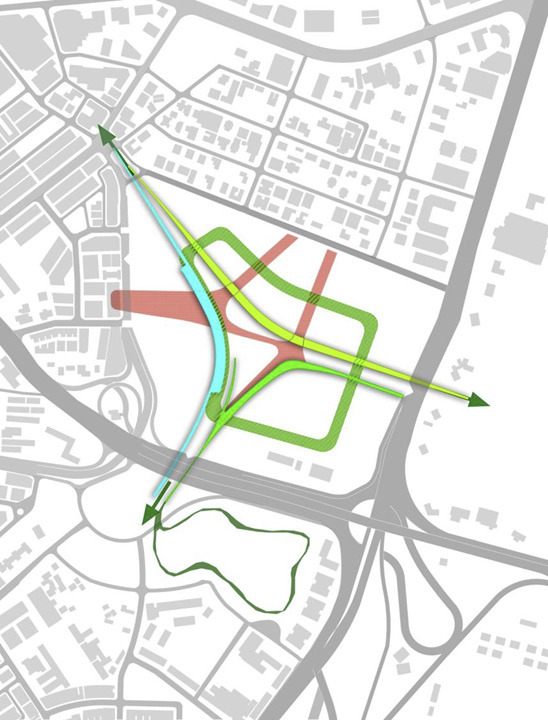
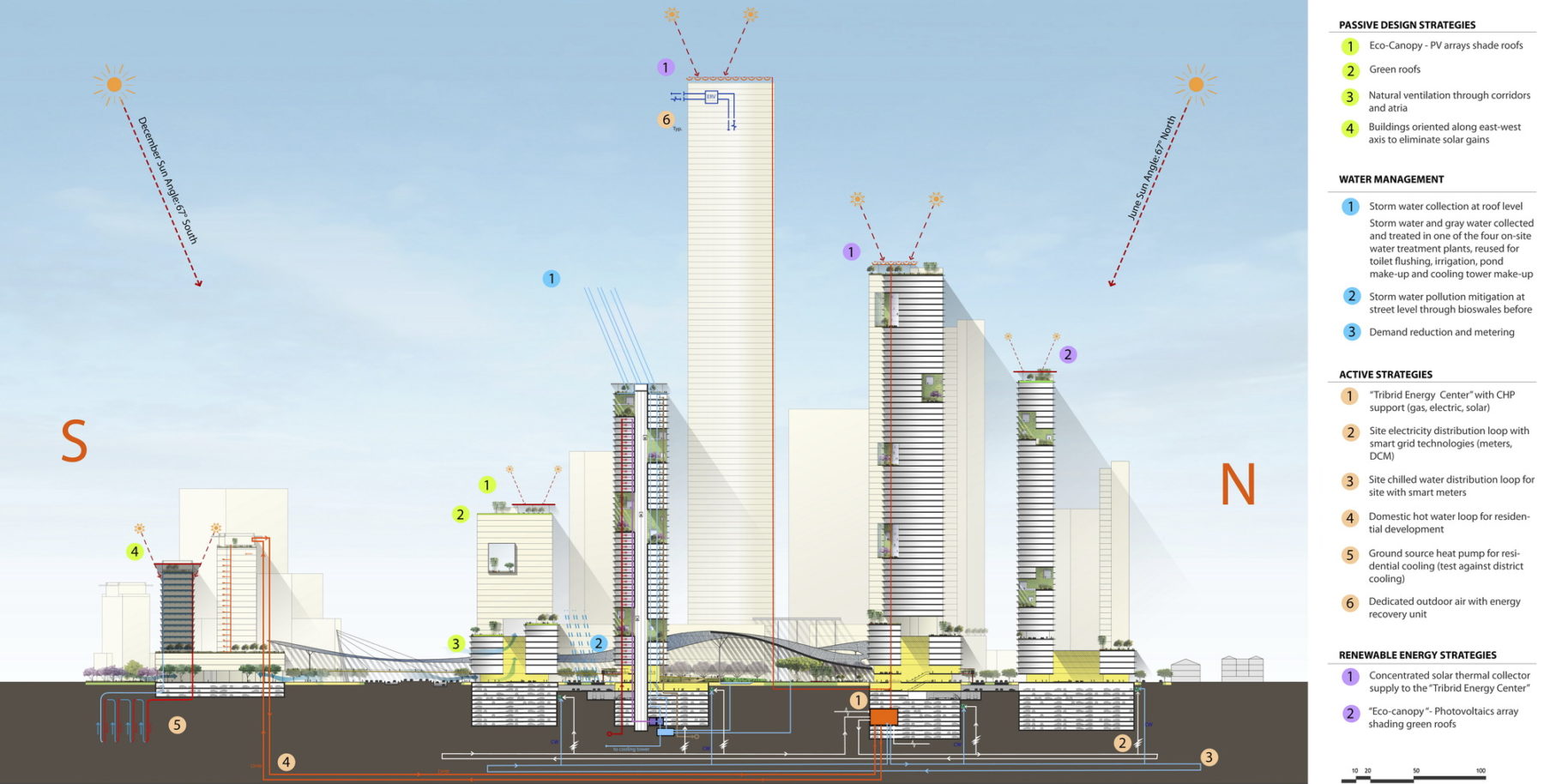
The development takes the form of a crescent with buildings that shelter a public open space, which in turn ties both parcels to significant urban nodes around the site. The landscape crescent can be identified from the air as a unique mark of Kuala Lumpur’s International Financial District. A series of macro development parcels form a series of programmatic islands around the park, connecting the development’s core to the surrounding neighborhood fabric. Banks, offices, and financial institutions define the skyline, ascending from the site’s northern entrance to the district center. A landmark building crowns the development at its center, marking one of the site’s major access points at the confluence of the proposed public transit systems.
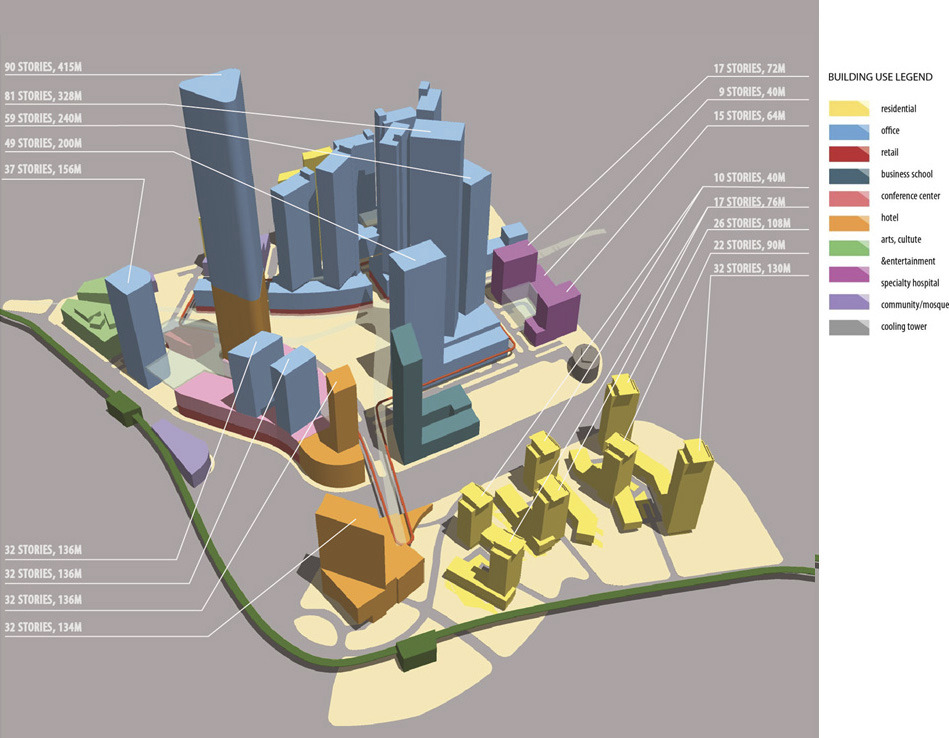
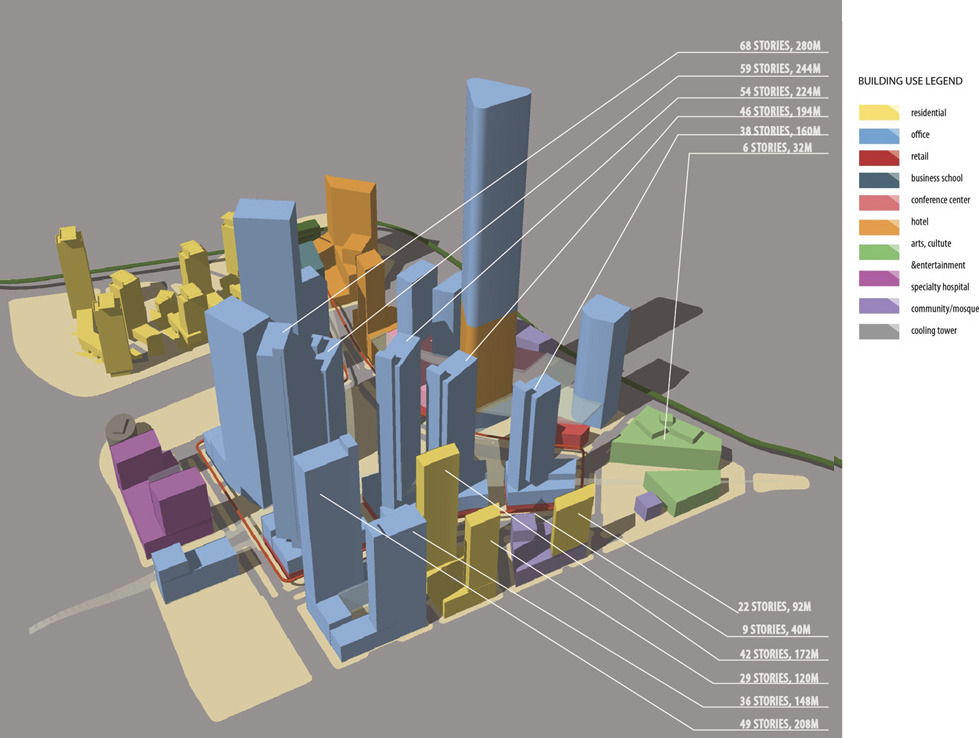
The public park at the district’s heart is envisioned as a rainforest. It is partially covered by an architectural canopy sheltering segments of the park to protect users from the weather. The park around and underneath the canopy becomes the uppermost layer of the site’s bio filter, contributing to the overall stormwater absorption, collection, and reuse strategy. Building podiums line the central garden and rooftop garden spaces create another accessible landscaped level overlooking the park.
Sasaki’s design integrates the built and natural environment with sustainable design strategies at every level. The project manages the site’s stormwater footprint by combining green roofs, building and hardscape area drains, and green spaces to slow down and harvest water runoff. Stormwater collection tanks are distributed under each macro development parcel, which then recycle the water for reuse in the catchment area. Building footprints are designed to maximize optimum solar orientation and minimize energy consumption. North and south facades are sheltered by horizontal overhangs to protect building facades from the sun’s incidence angles, while east- and west-facing facades are screened to minimize building heat gain and preserve views to the surrounding district and city environments.
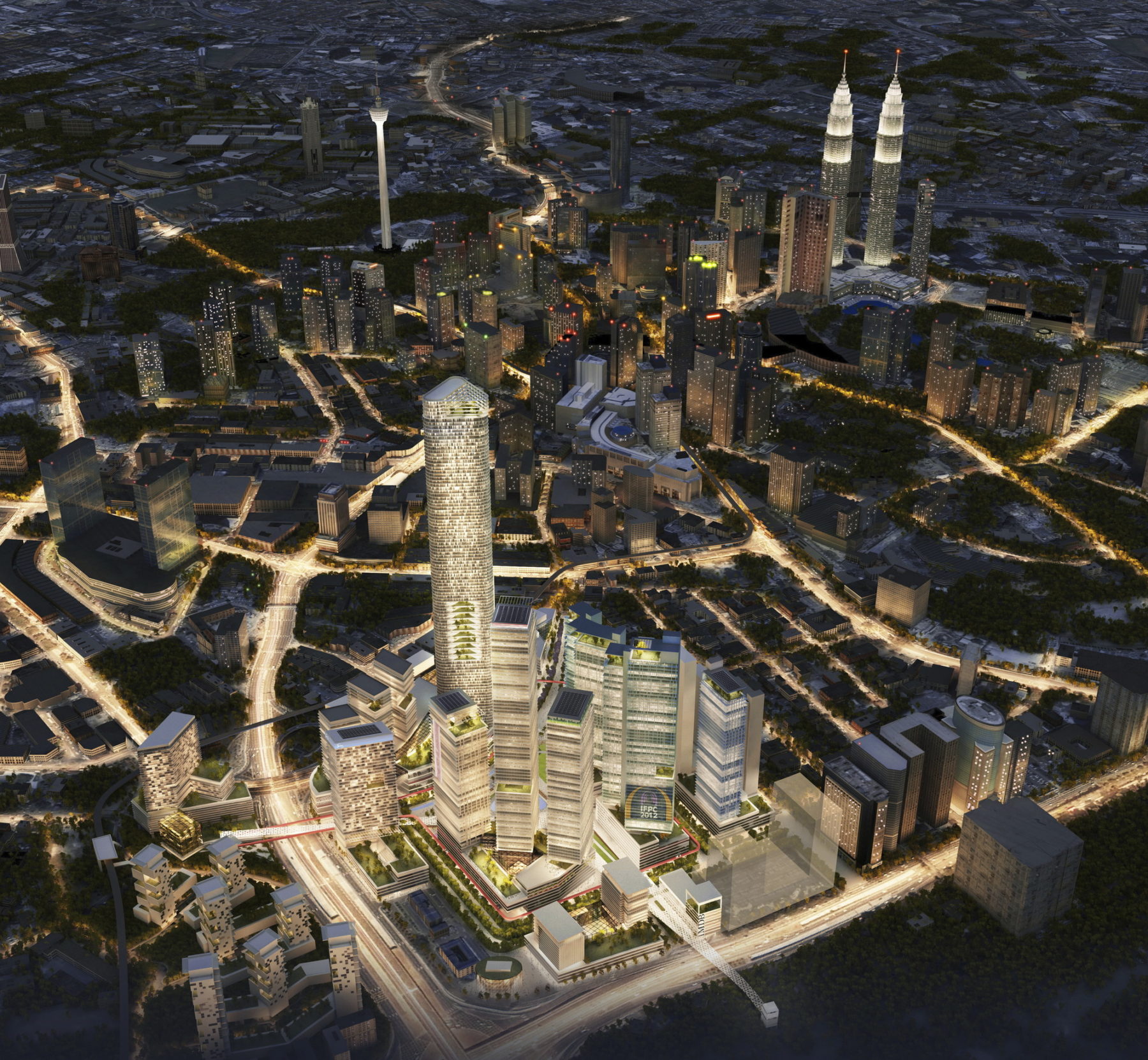
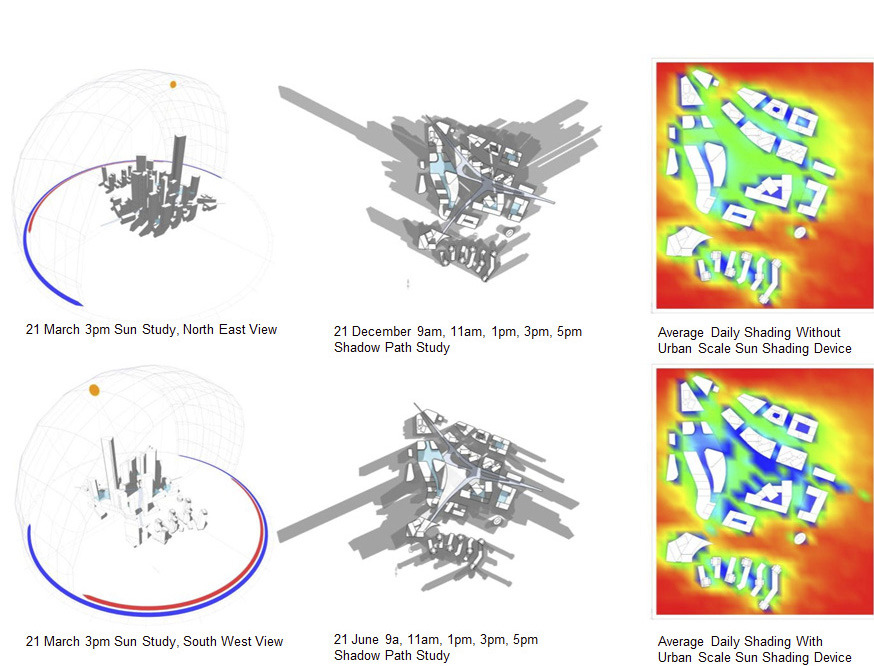
想了解更多项目细节,请联系 丹尼斯・派普斯.