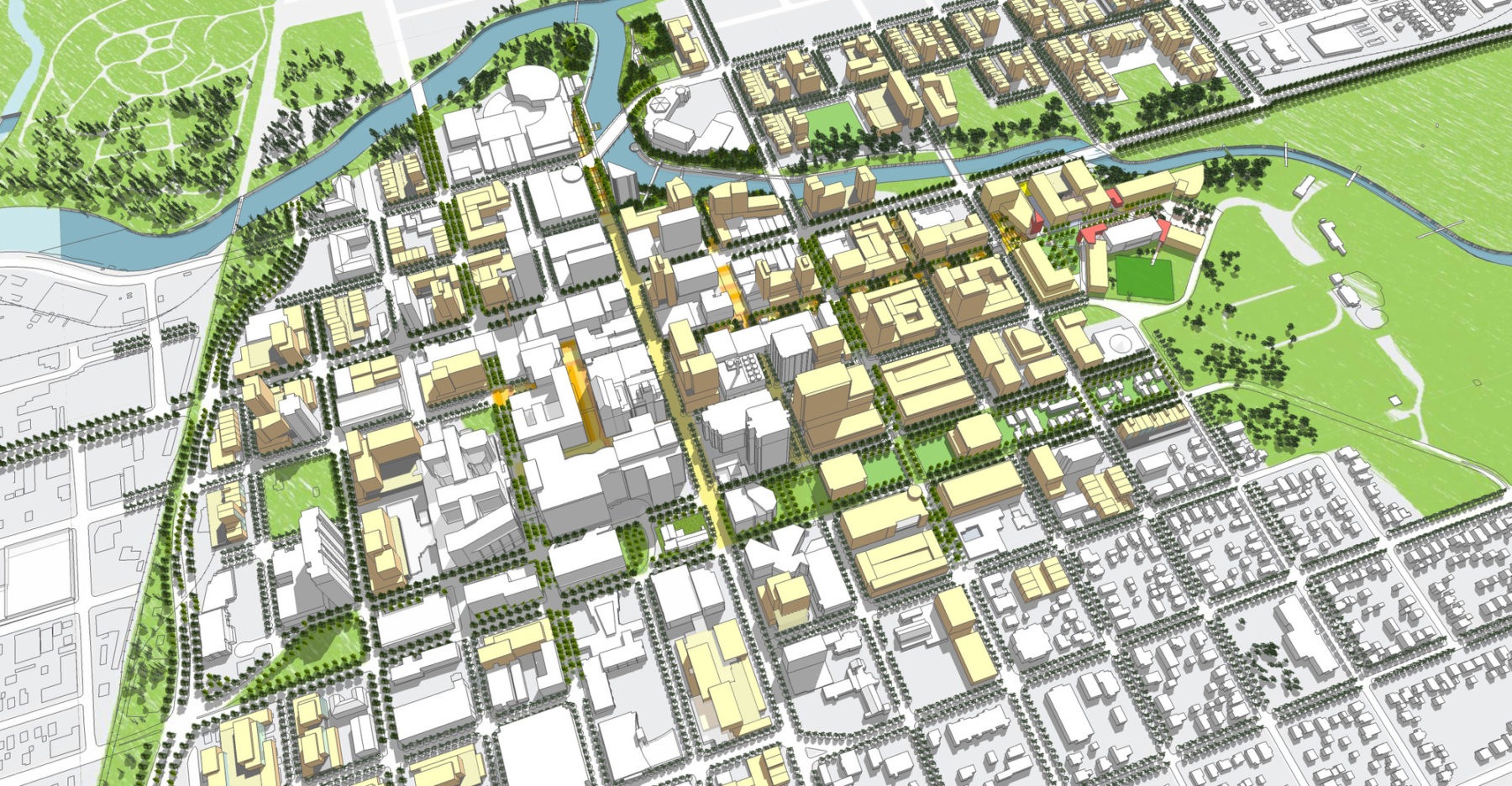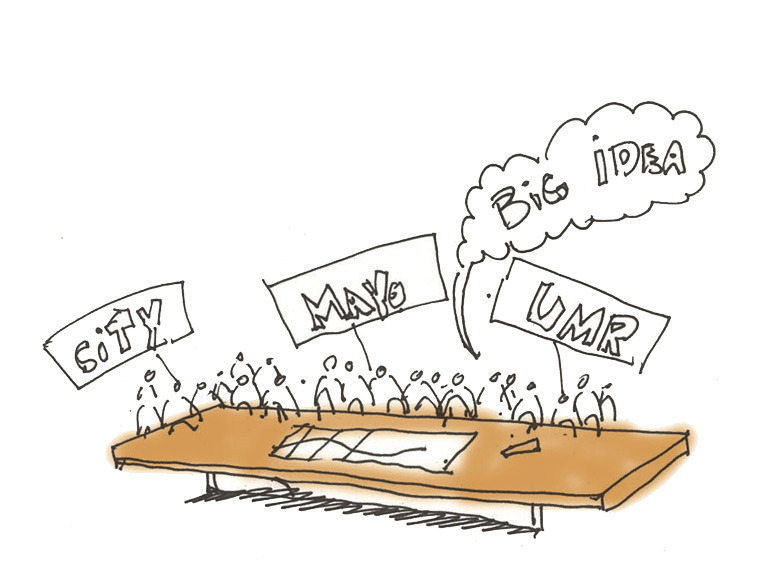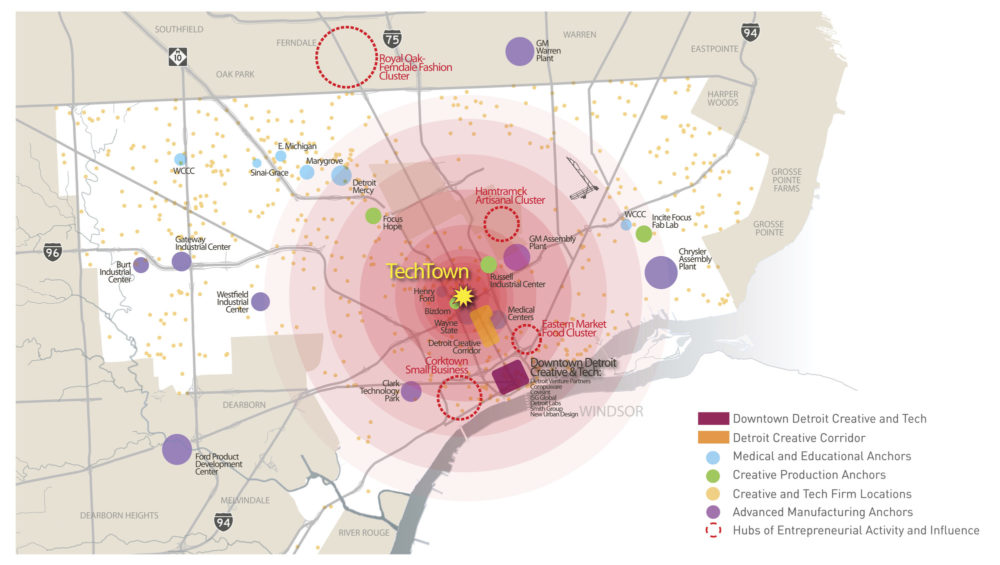
底特律中城科技城
美国密西根州底特律市
 Sasaki
Sasaki
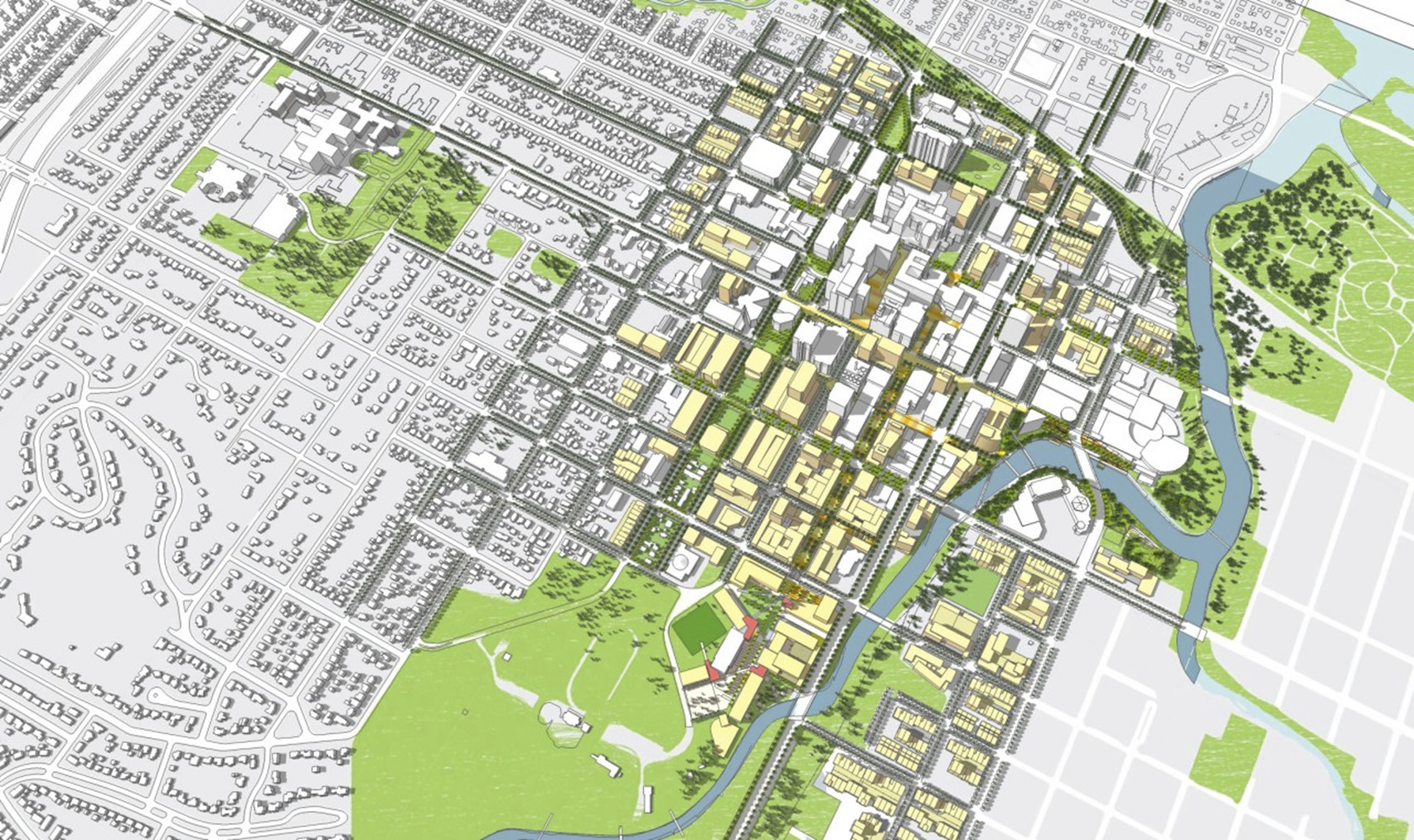
Sasaki在2010年进行的罗切斯特市中心总体规划项目为当地大学、医疗机构和政府部门如何实行协作模式以推动城市发展提供了范例。罗切斯特市政府、梅奥医院、明尼苏达大学罗切斯特分校、罗切斯特市中心发展协会以及罗切斯特地区基金会通力合作,与当地社区一同构思规划方案。由此诞生的方案为决策者打下基础,让他们借由有系统的协作实践相应工作,分缓急先后实施不同项目,同时开创全国先例,为社会各界领袖的合作方式提供指引。项目团队在开放空间设计、街道布局和替代交通模式等方面制定了稳健且可持续的发展框架,规划了悠闲、迷人的公共空间,为未来的发展奠定重要基石。总体而言,规划框架对土地利用、城市设计、开放空间设计、移动性以及可持续发展等方面给出建议,以兼顾各个领域的要求为宗旨。
各协作方致力通过本次规划在罗切斯特市中心建设健康宜人的环境,决策者和居民将合力创建全民共享的城市空间,提升当地的经济活力,缔造优质城市生活。由于梅奥医院和罗切斯特大学日益扩充,市中心的发展步伐也因此加快,项目试图应付这些大型机构的发展需求,同时保持地区特色,关注当地居民的需要。Sasaki的方案重视每一个群体,对未来的规划也是以众人的利益为依归。
各种规划措施环环相扣,创造出繁荣兴旺、富功能性的市中心区。在土地利用方面,市中心的各个小区按指定框架布局,每区都将拥有混合的功能内容;在总体的城市设计方面,城市面貌由建筑设计、建筑体量、开发密度和街道尺度而定义;开放空间框架就景观造型给出策略,并对街道、河岸、运动休憩区、户外空间和广场的开发秩序提供建议;移动策略重视土地利用与交通模式的关系,务求在公共交通工具、私人交通工具、自行车与步行等众多出行方法之间取得平衡,目的是推动城市发展多元化的交通系统,为通勤者带来交通上的便利和优惠,提倡公共运输的好处;可持续发展框架与以上策略紧密交织,从而创造绿色环保、气候得宜而且在社会和经济上皆可持续的环境。
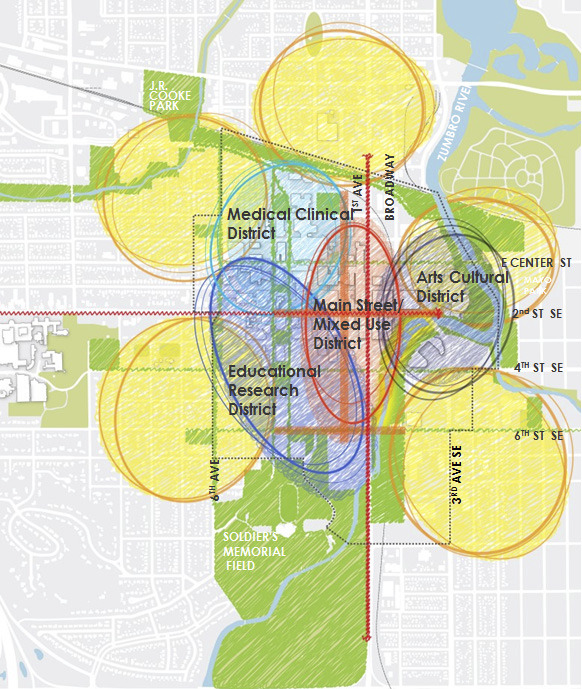
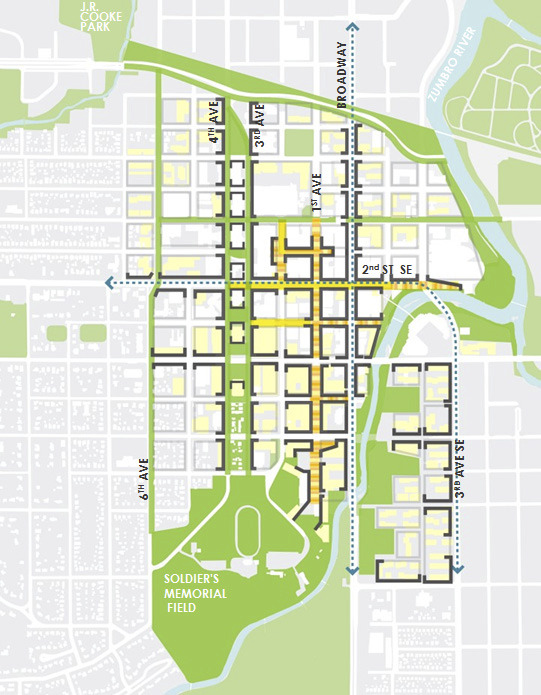
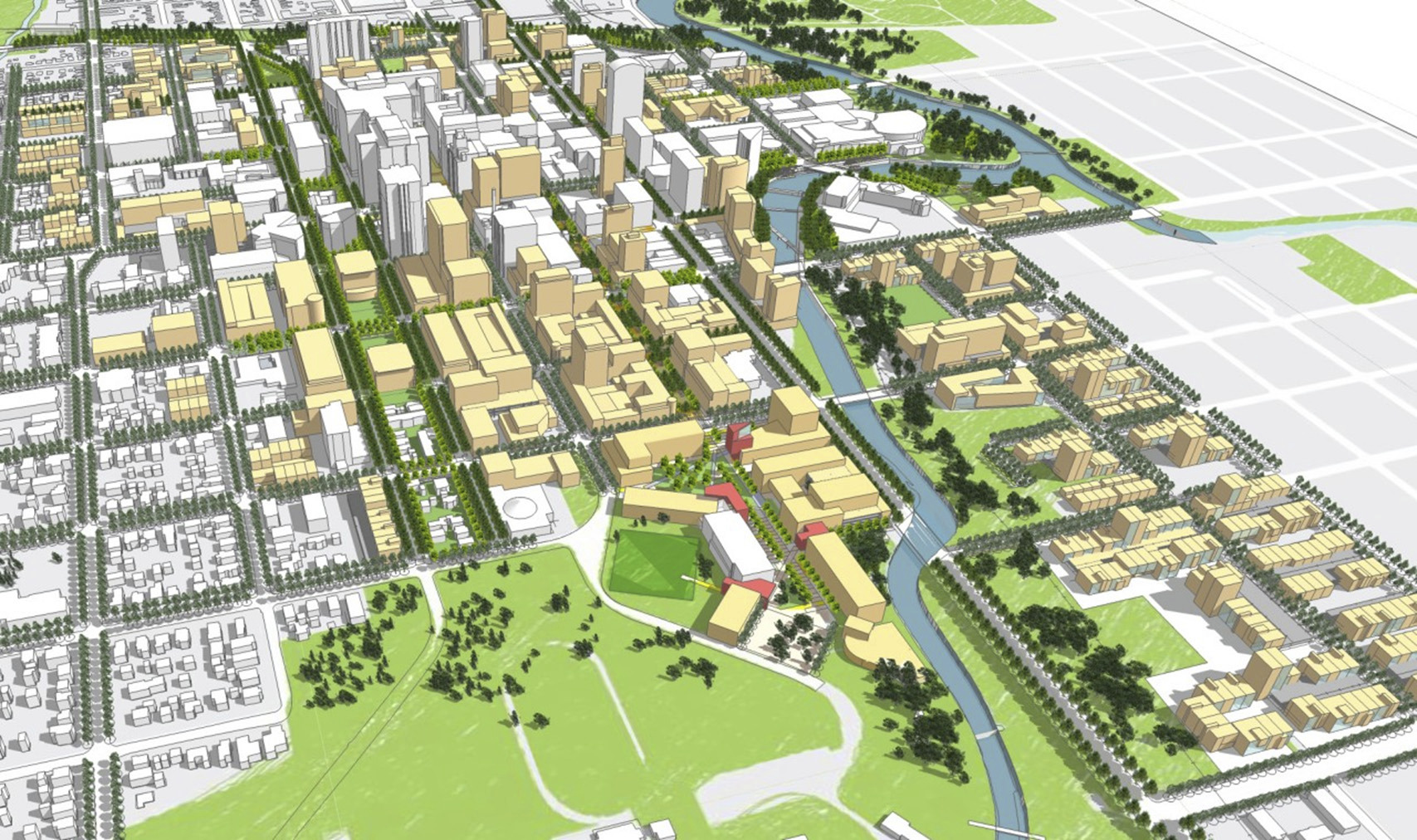
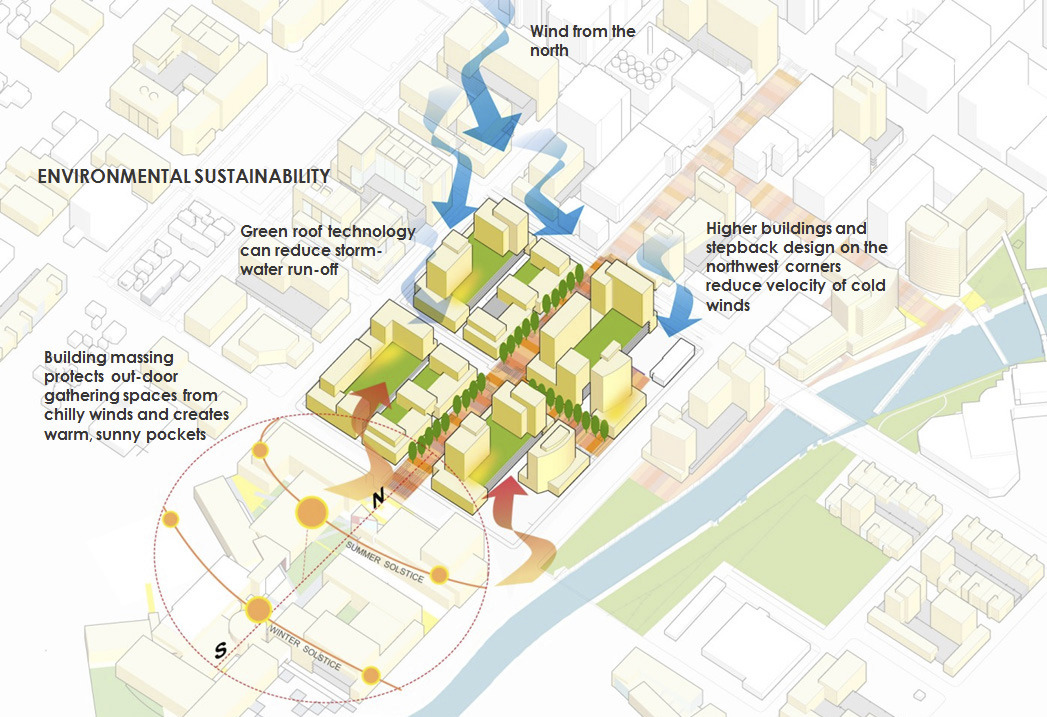
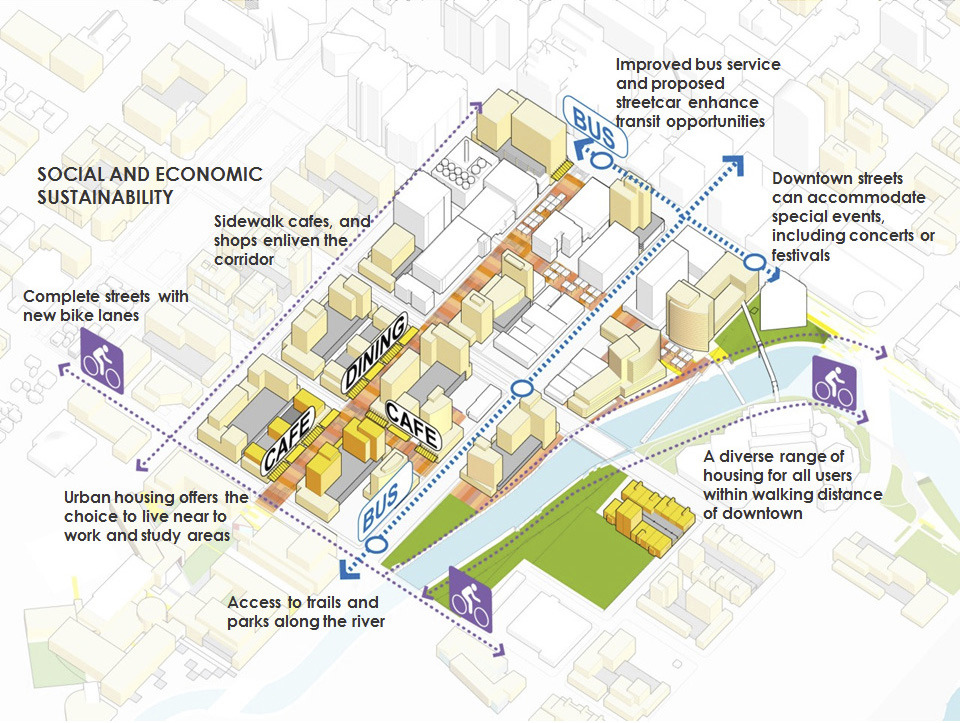
The master plan represents a commitment to the health of the downtown that is shared by residents and employers who play such a significant role in the economic vitality and quality of life in the city. The downtown district of Rochester is experiencing growth within its core from two of its key institutions, the Mayo Clinic and the University of Rochester. The master plan seeks to balance the growth needs of these major institutions with the character and needs of the broader Rochester community. Sasaki’s plan considers the needs of each group, and plans for a future that is beneficial to all.
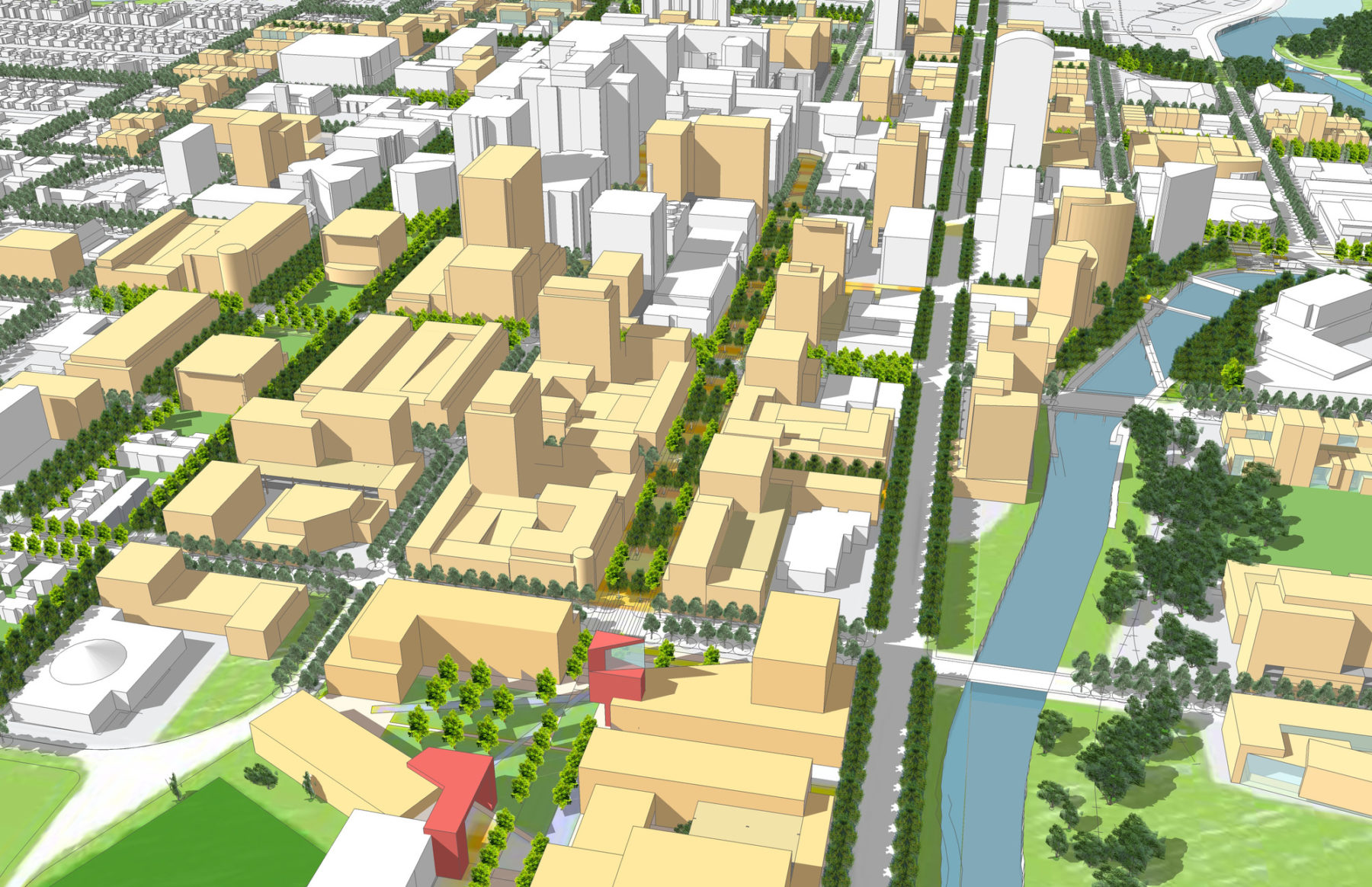
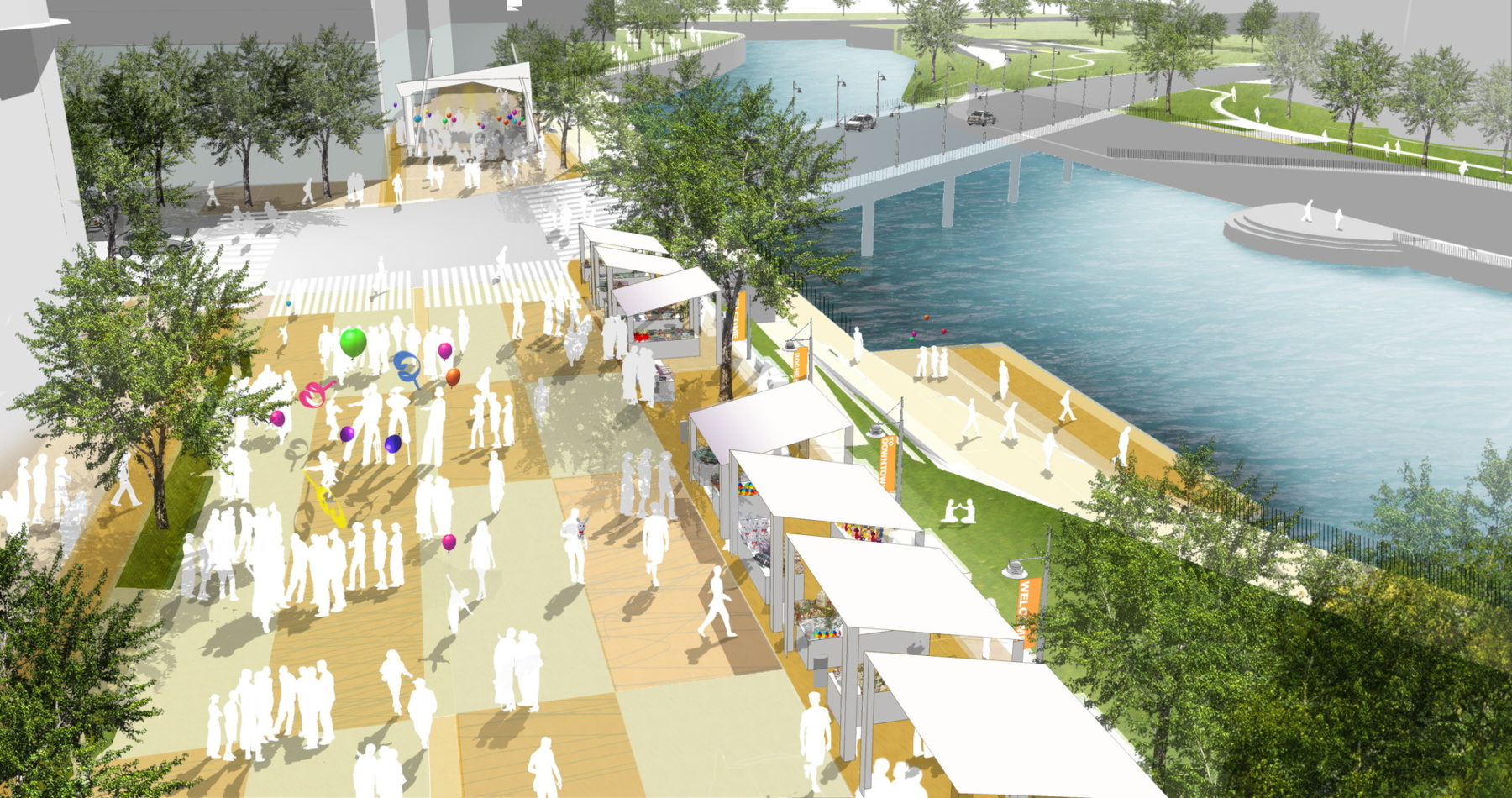
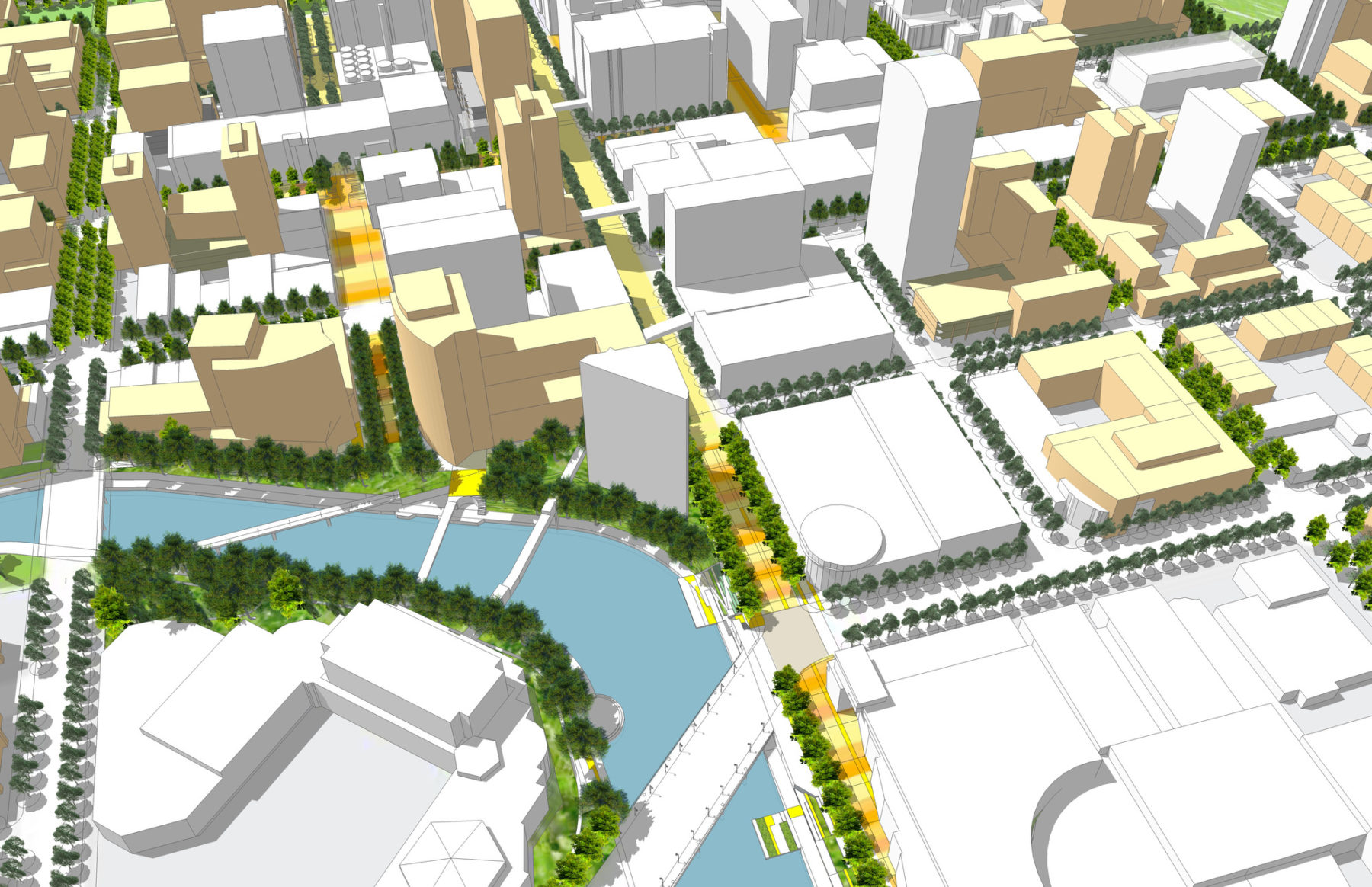
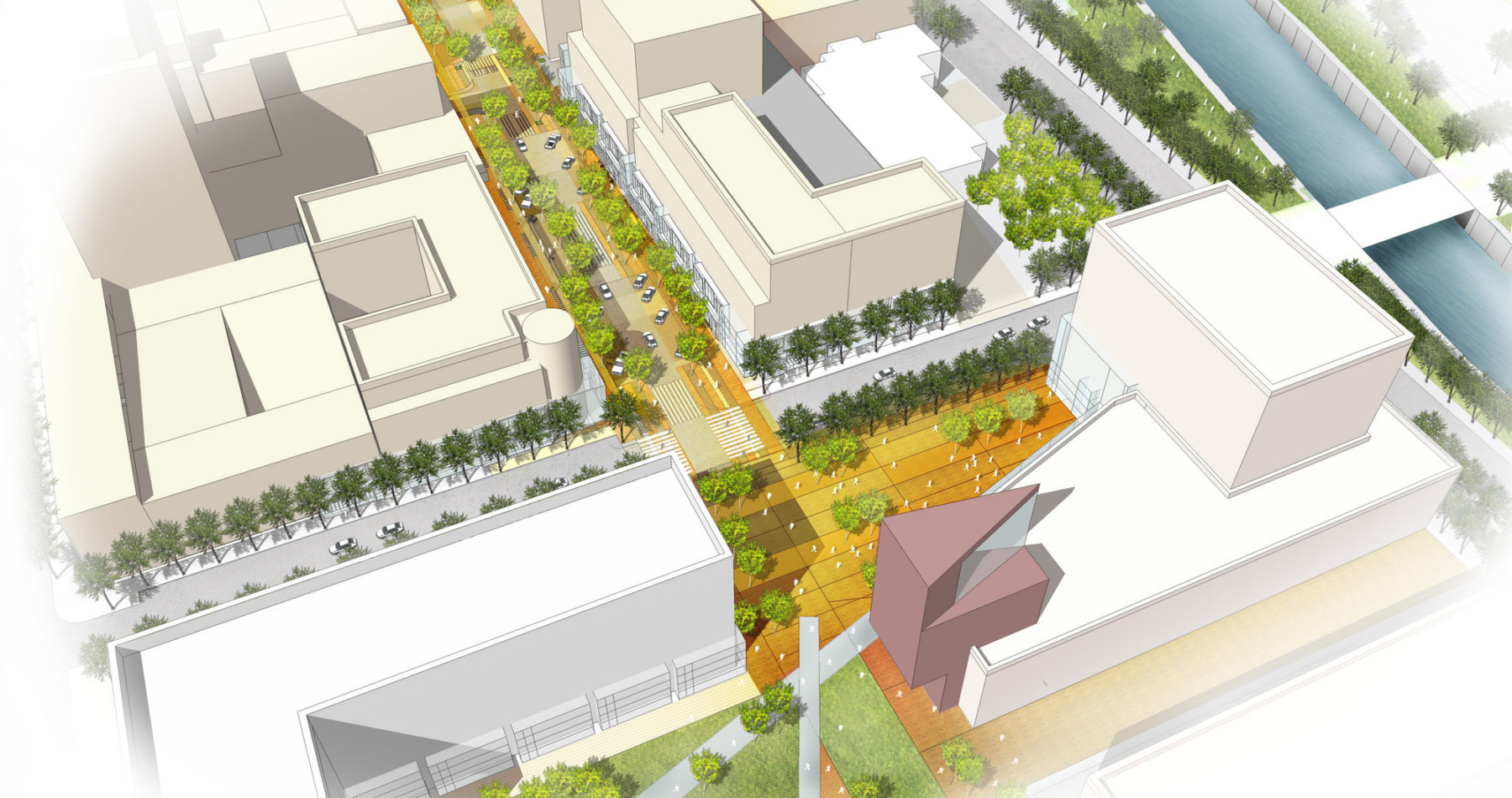
The plan’s components work together to create a functioning, healthy downtown. The land use plan sets up a framework for districts, delineating a specific mix of land uses for each distinct area of downtown. An urban design framework defines the urban form of the city through building, massing, density, and the scale of streets. An open space framework established the landscape character and helps define priority investments for streets, the river, trails, open spaces, and plazas. The mobility framework builds on the relationship between transportation and land use and balances an increasing number of mobility options—from transit to pedestrians and bikes to single-occupancy vehicles. The mobility plan also helps the city move toward a transportation system with more alternative transportation choices and incentives, replacing priorities that privilege one mode at another’s expense. And, finally, the sustainability framework ties together these components to achieve a plan that is not only environmentally sensitive and climatically appropriate, but also socially and economically sustainable.
