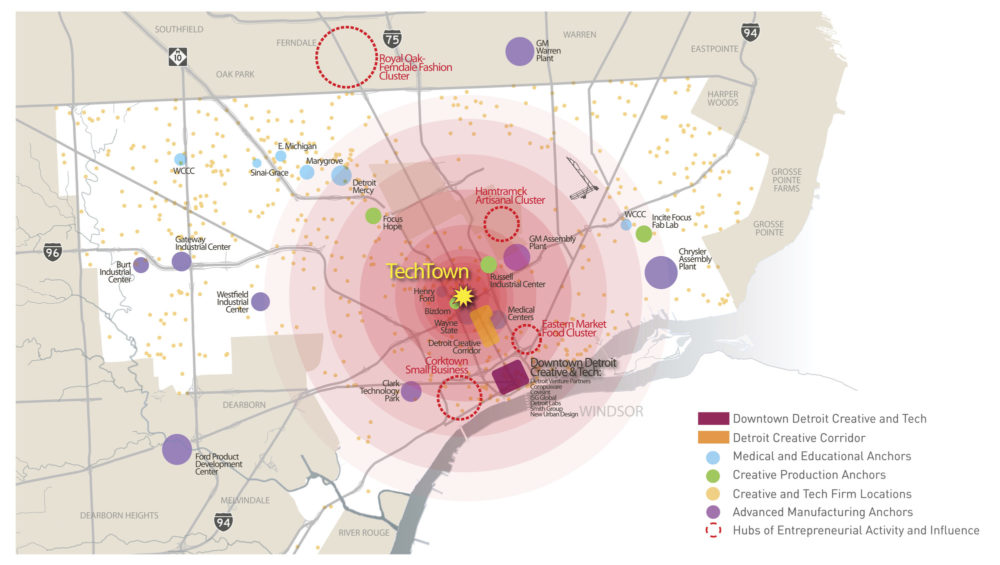
Midtown Detroit TechTown District
Detroit, MI
 Sasaki
Sasaki
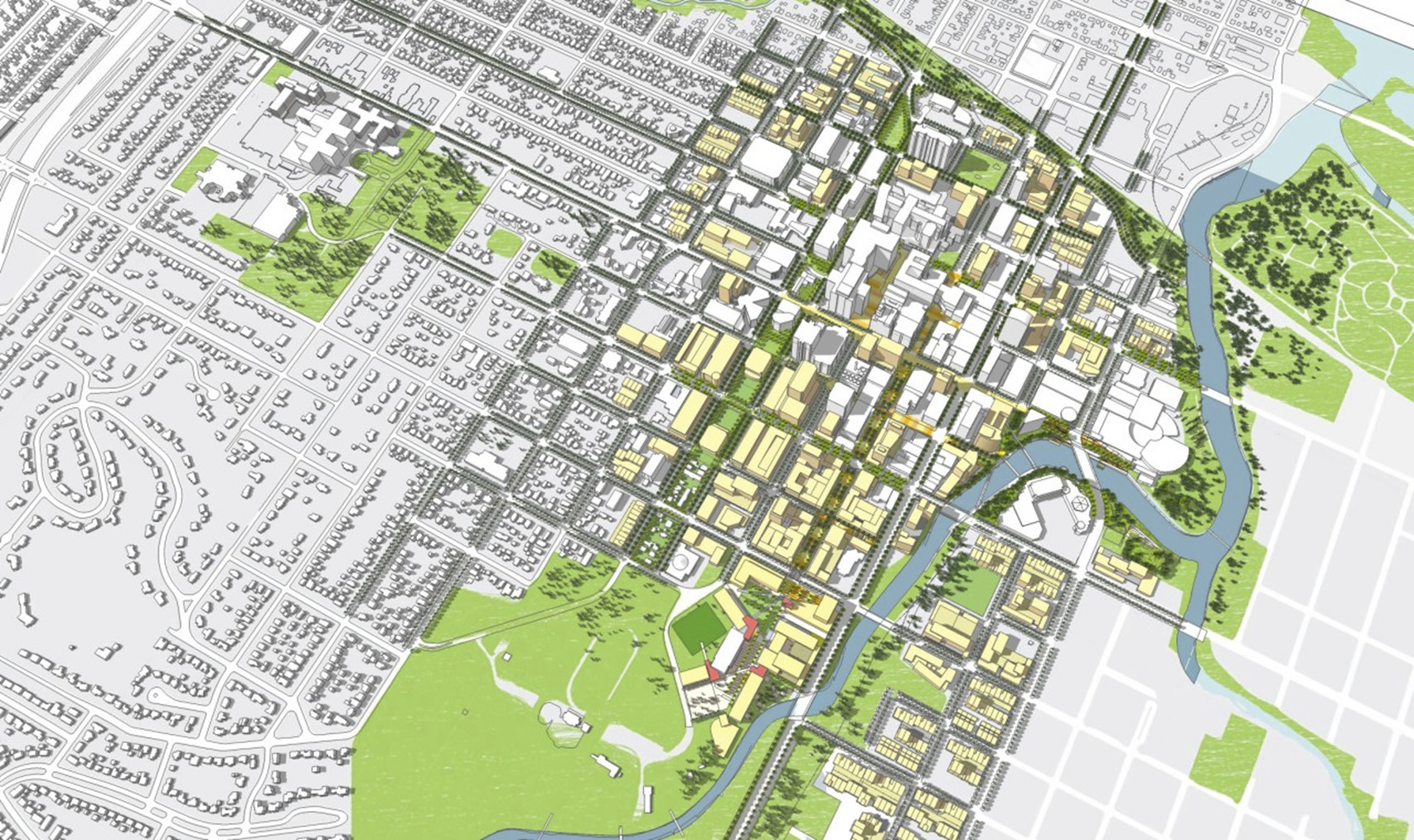
The 2010 Downtown Rochester Master Plan, prepared by Sasaki, captures the spirit of a unique partnership between the local universities, medical institutions, and the public sector. The City of Rochester, the Mayo Clinic, the University of Minnesota Rochester, the Rochester Downtown Association, and the Rochester Area Foundation all worked together with the community to develop this master plan—which laid the foundation for a high level of organizational collaboration to advance the plan, shepherding implementation of its priority projects and setting a national precedent for the level of collaboration undertaken by community leaders.
The plan establishes a strong and sustainable framework of open space, streets, alternative transportation, and an engaging public realm that forms a foundation within which future development will occur. The framework is composed of several parts: land use, urban design, open space, mobility, and sustainability.
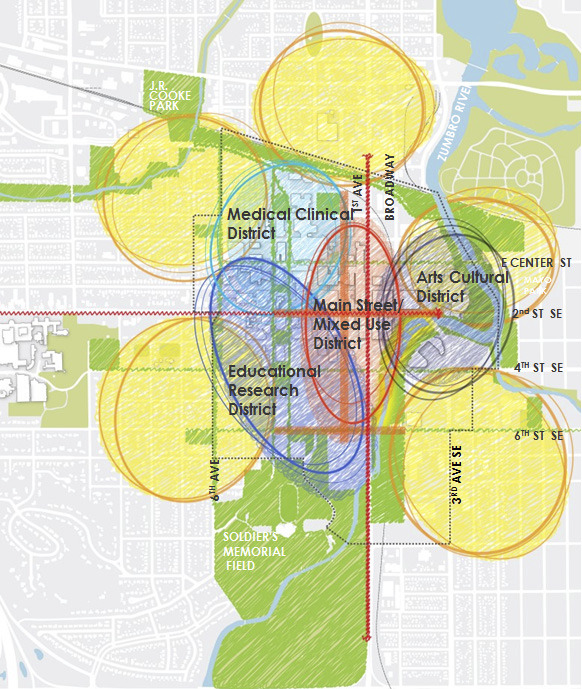
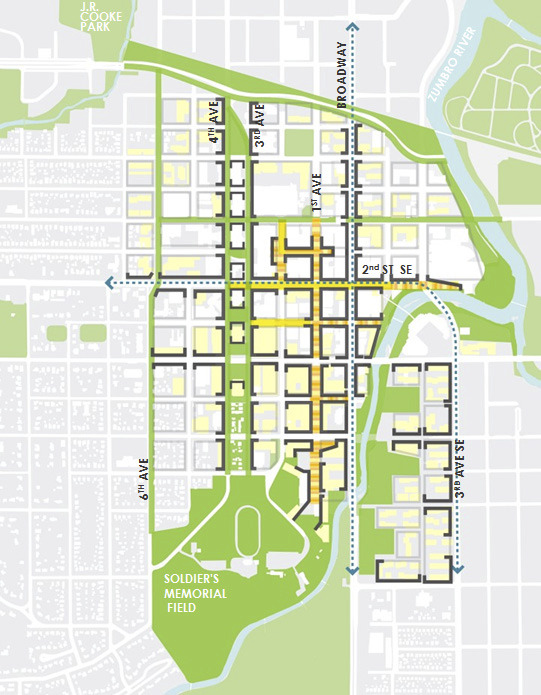
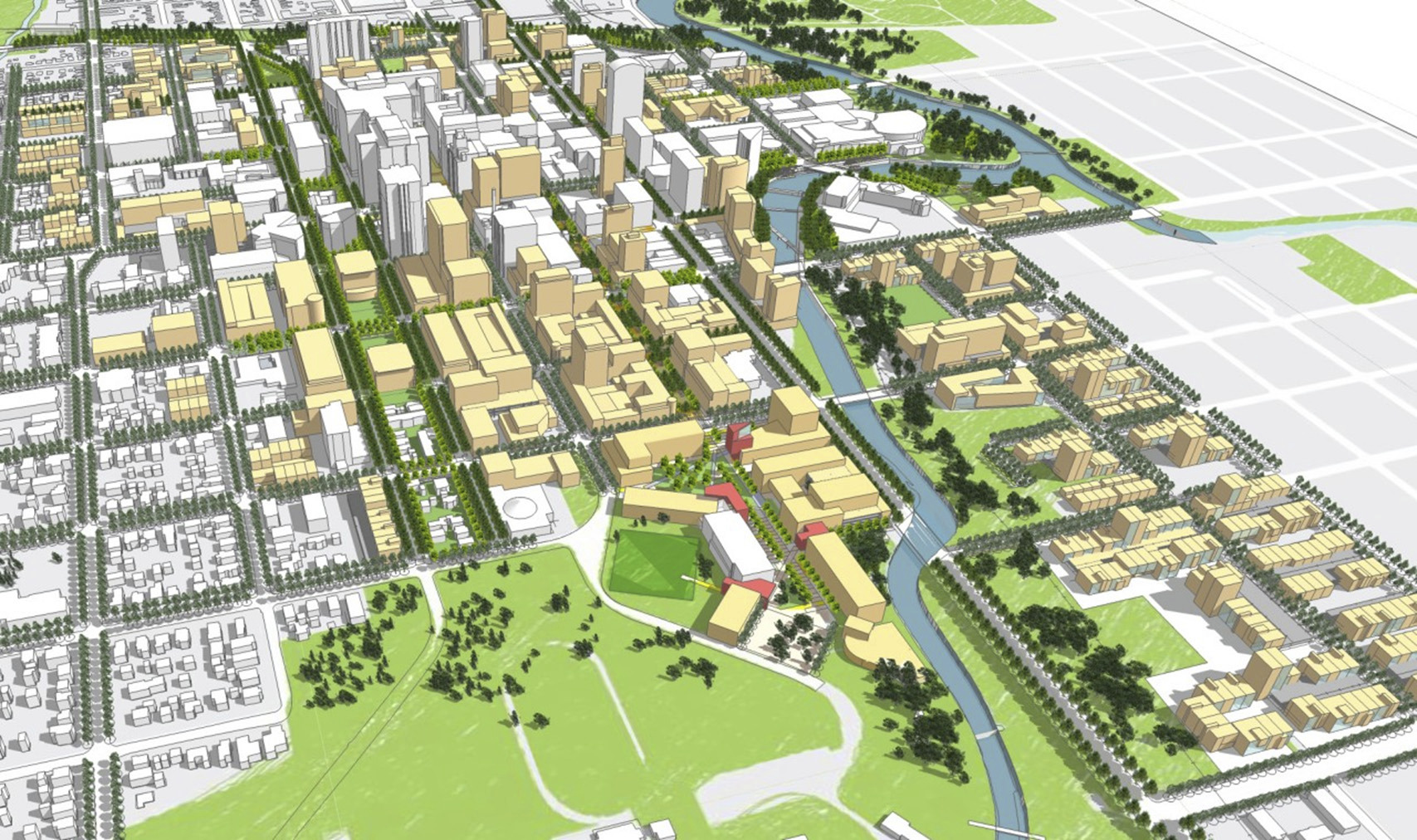
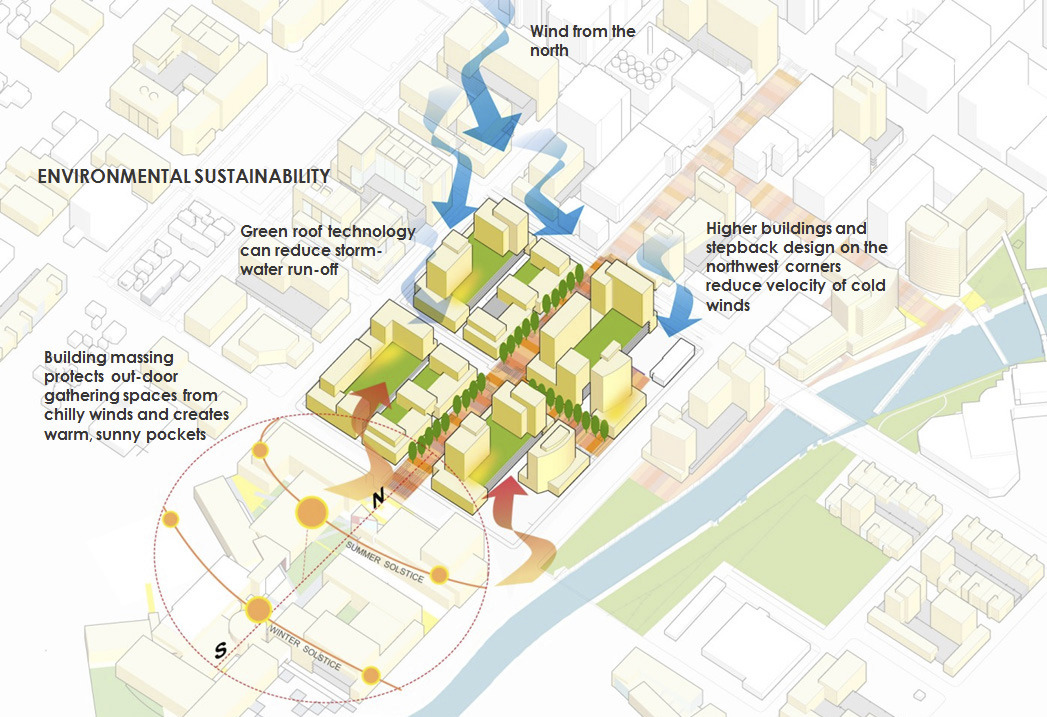
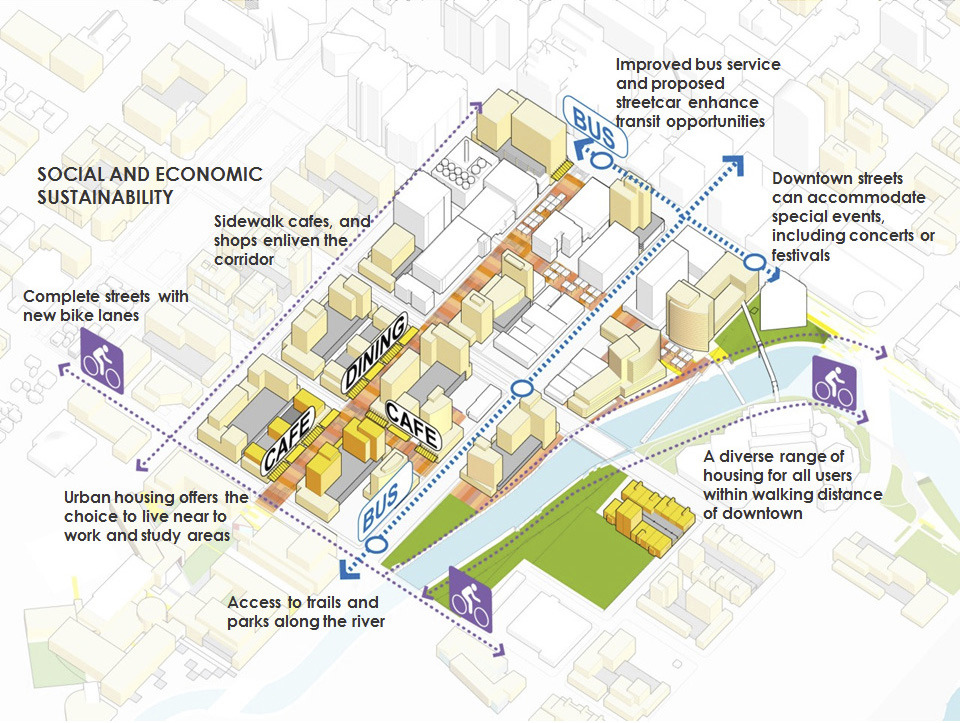
The master plan represents a commitment to the health of the downtown that is shared by residents and employers who play such a significant role in the economic vitality and quality of life in the city. The downtown district of Rochester is experiencing growth within its core from two of its key institutions, the Mayo Clinic and the University of Rochester. The master plan seeks to balance the growth needs of these major institutions with the character and needs of the broader Rochester community. Sasaki’s plan considers the needs of each group, and plans for a future that is beneficial to all.
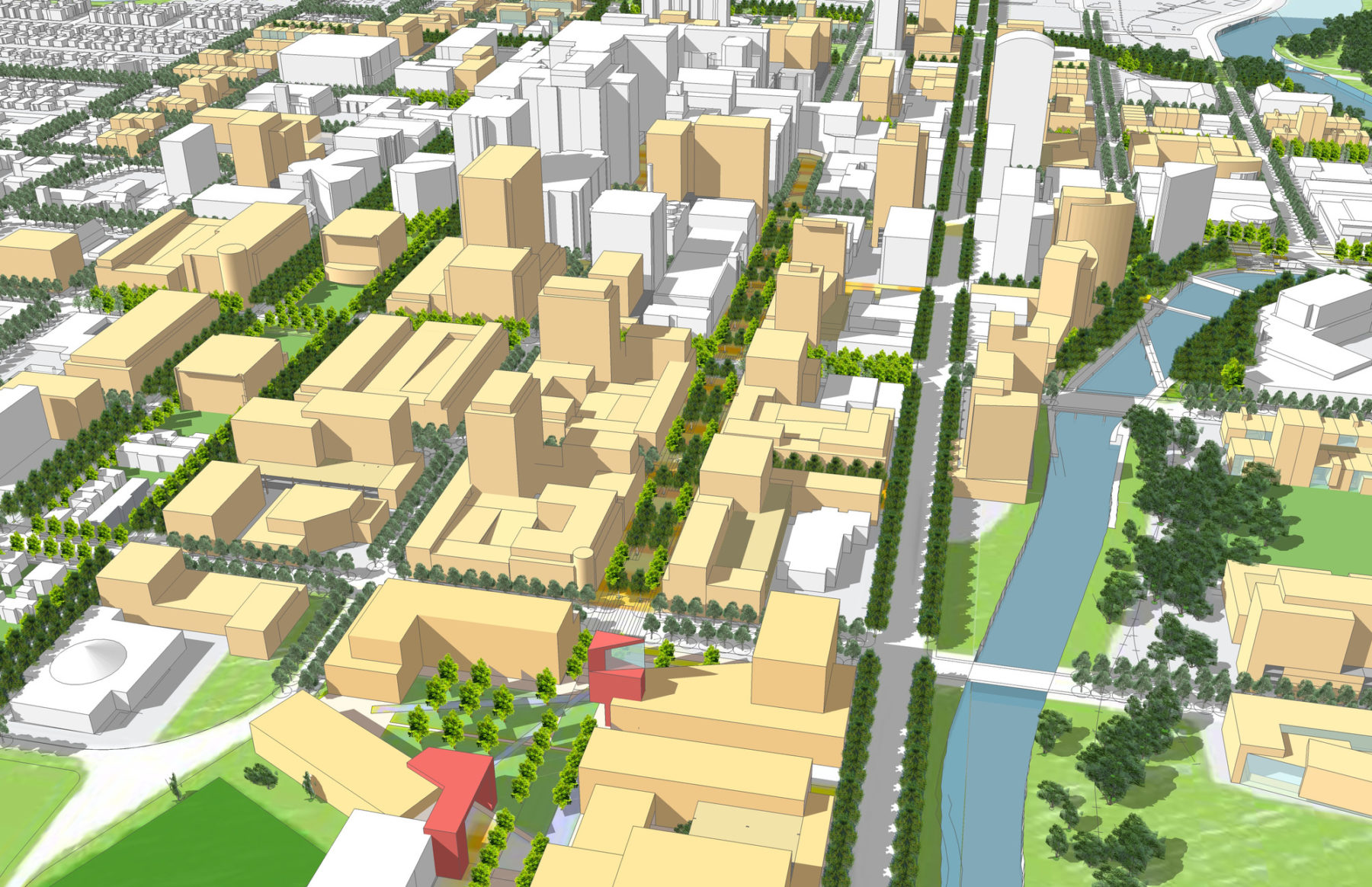
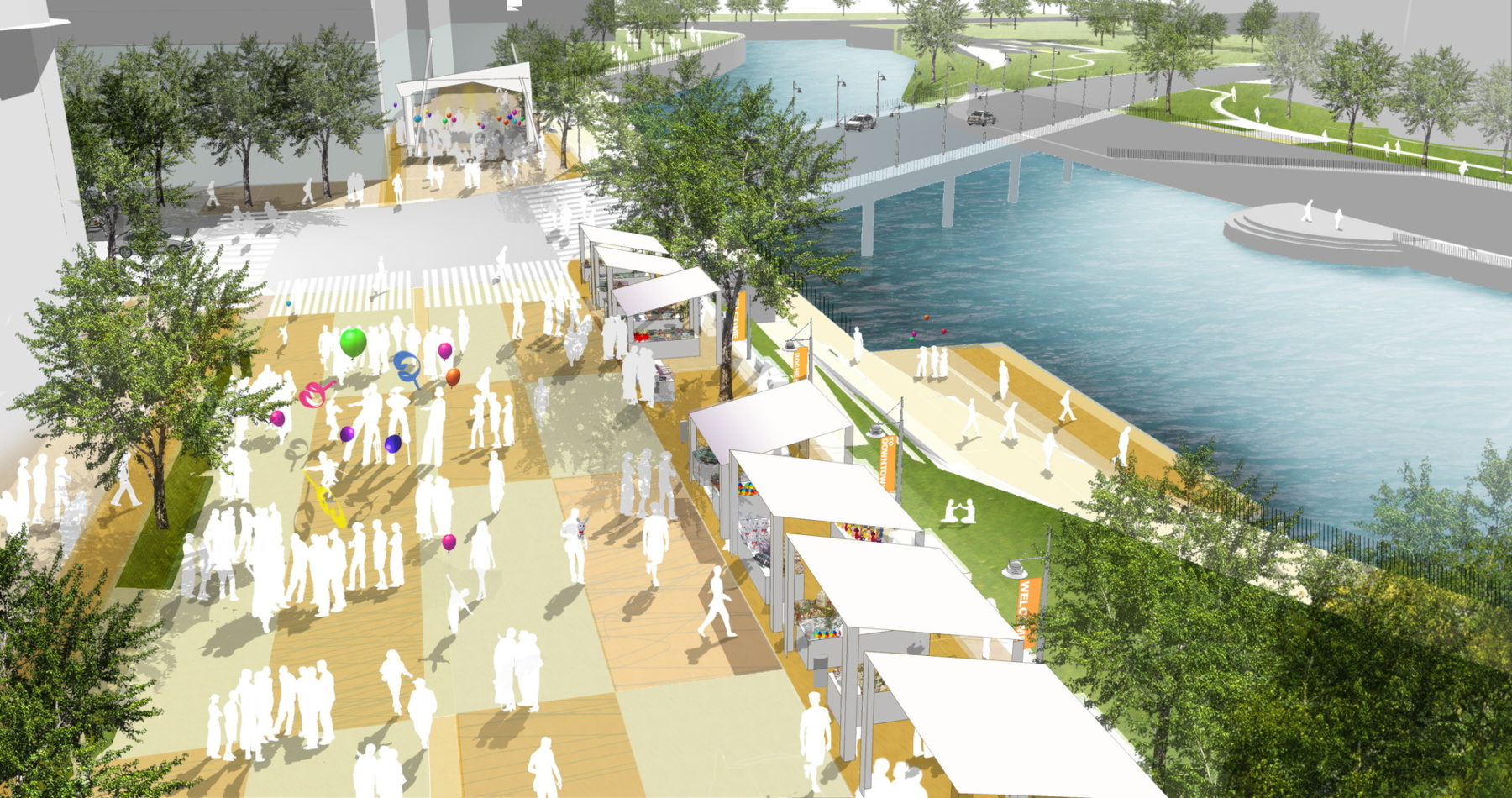
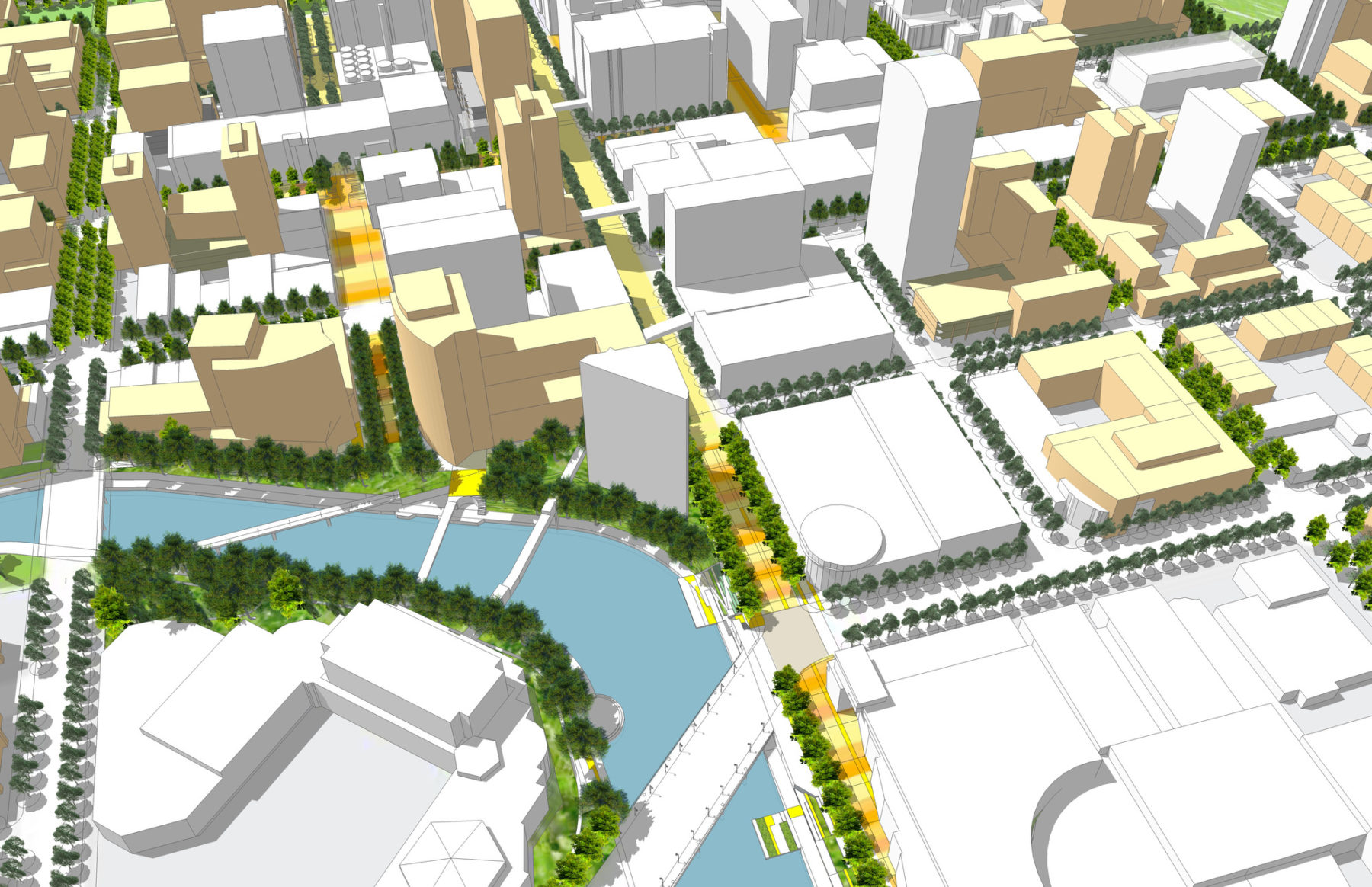
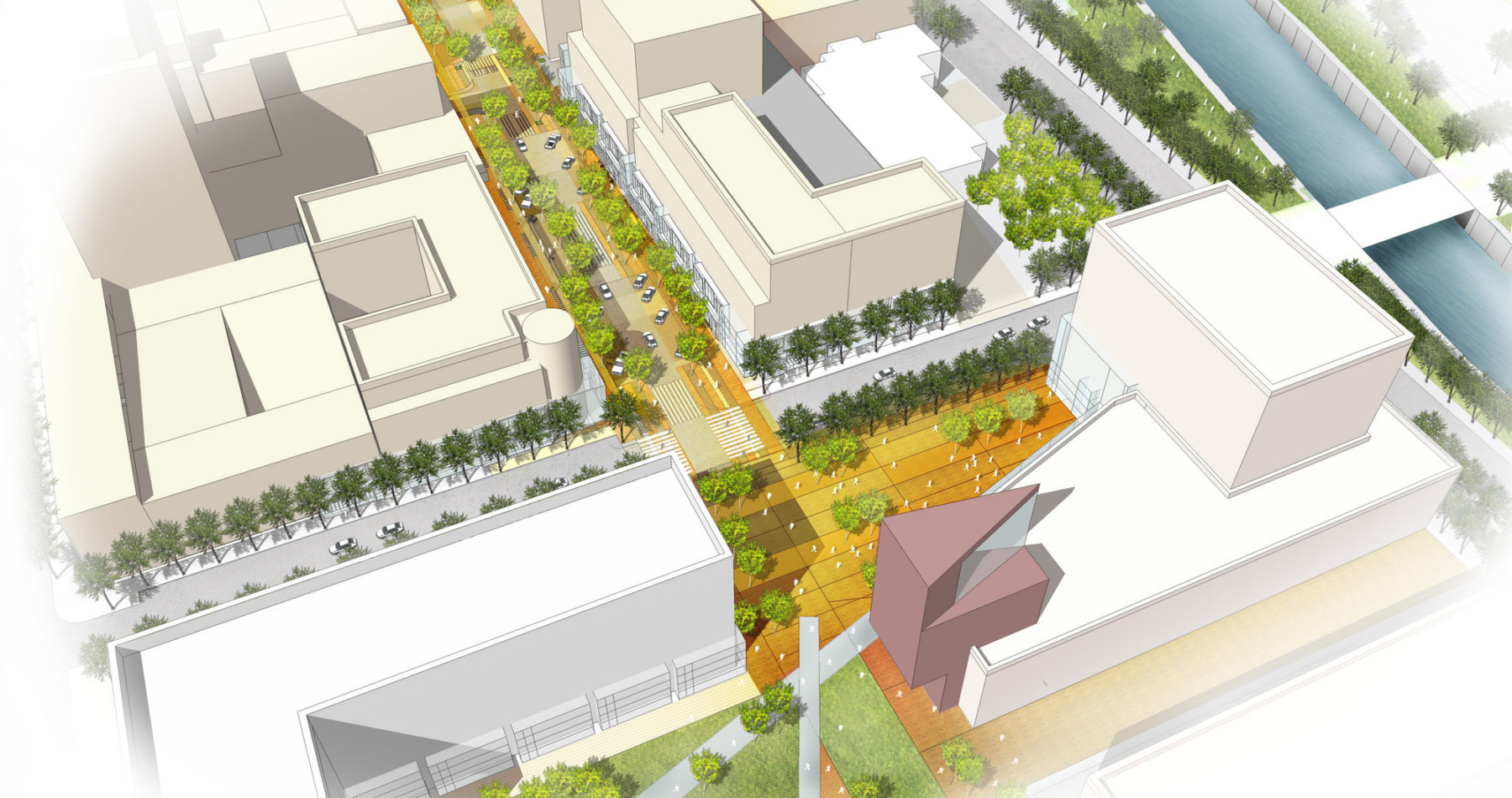
The plan’s components work together to create a functioning, healthy downtown. The land use plan sets up a framework for districts, delineating a specific mix of land uses for each distinct area of downtown. An urban design framework defines the urban form of the city through building, massing, density, and the scale of streets. An open space framework established the landscape character and helps define priority investments for streets, the river, trails, open spaces, and plazas. The mobility framework builds on the relationship between transportation and land use and balances an increasing number of mobility options—from transit to pedestrians and bikes to single-occupancy vehicles. The mobility plan also helps the city move toward a transportation system with more alternative transportation choices and incentives, replacing priorities that privilege one mode at another’s expense. And, finally, the sustainability framework ties together these components to achieve a plan that is not only environmentally sensitive and climatically appropriate, but also socially and economically sustainable.
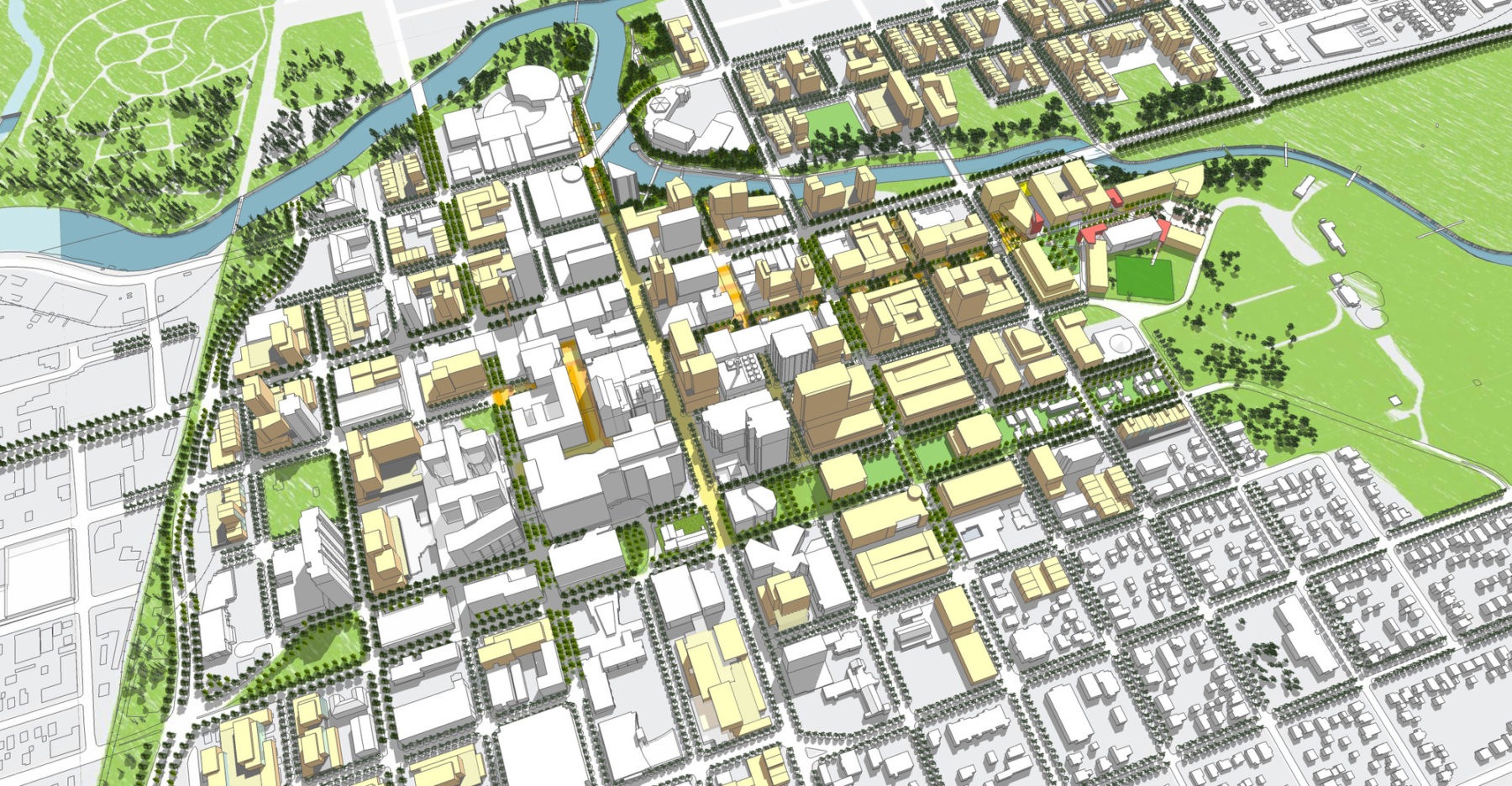
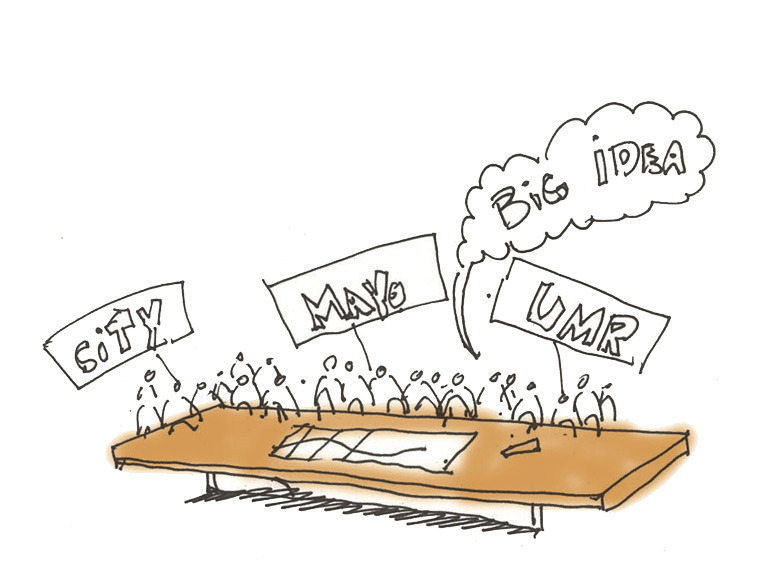
For more information contact James Miner.