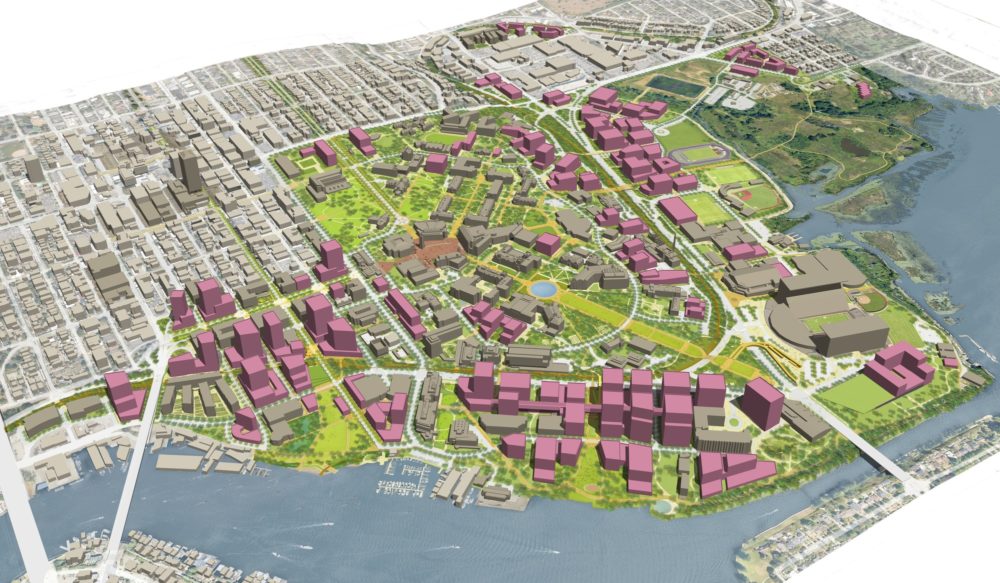
华盛顿大学校园总体规划
美国华盛顿州西雅图市
 Sasaki
Sasaki
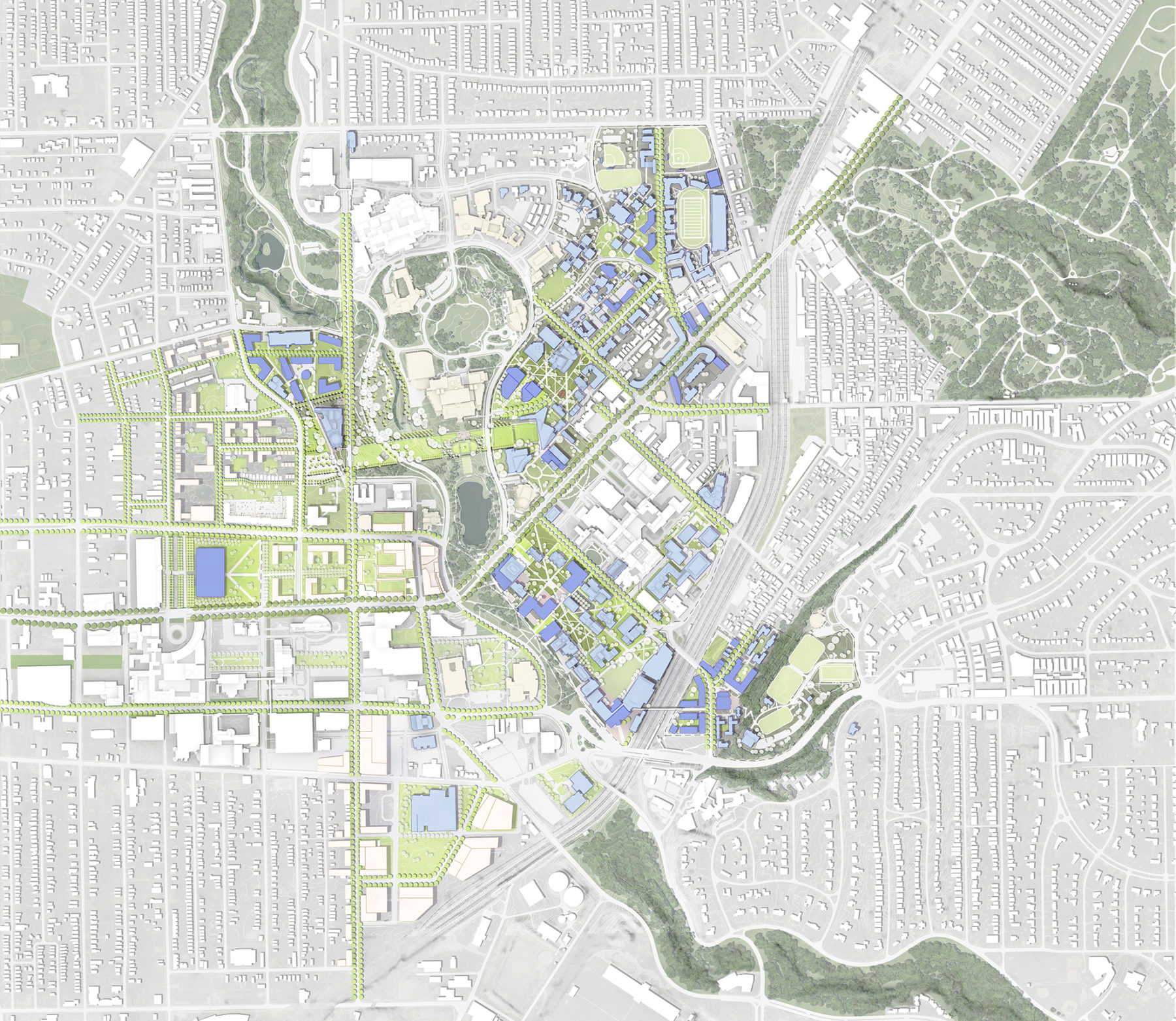
Case Western Reserve University (CWRU) engaged Sasaki to complete a new, ten-year comprehensive master plan to create a vision for the future of the physical campus that aligns with the university’s strategic plan. The Sasaki team was tasked with incorporating some already-underway initiatives that will reshape the institution, the most significant of which are a proposed new medical, dental, and nursing school on the campus of the Cleveland Clinic, and a major investment in the Maltz Performing Arts Center adjacent to open land that will be a future West Campus. Both of these initiatives are situated to the west of Rockefeller Park, which historically formed the western edge of the campus. The Sasaki master plan strategically aligns with new partner institutions and the creation of significant physical satellites beyond the core campus.
Sasaki’s scope included analysis of the existing building inventory, space utilization, and energy goals, leading to comprehensive planning, urban design, and landscape master planning. The ultimate goal of the plan is to strengthen the university, the cultural institutions, and neighborhoods around University Circle, in the service of supporting and expanding CWRU as an economic engine for Cleveland and Northeast Ohio.
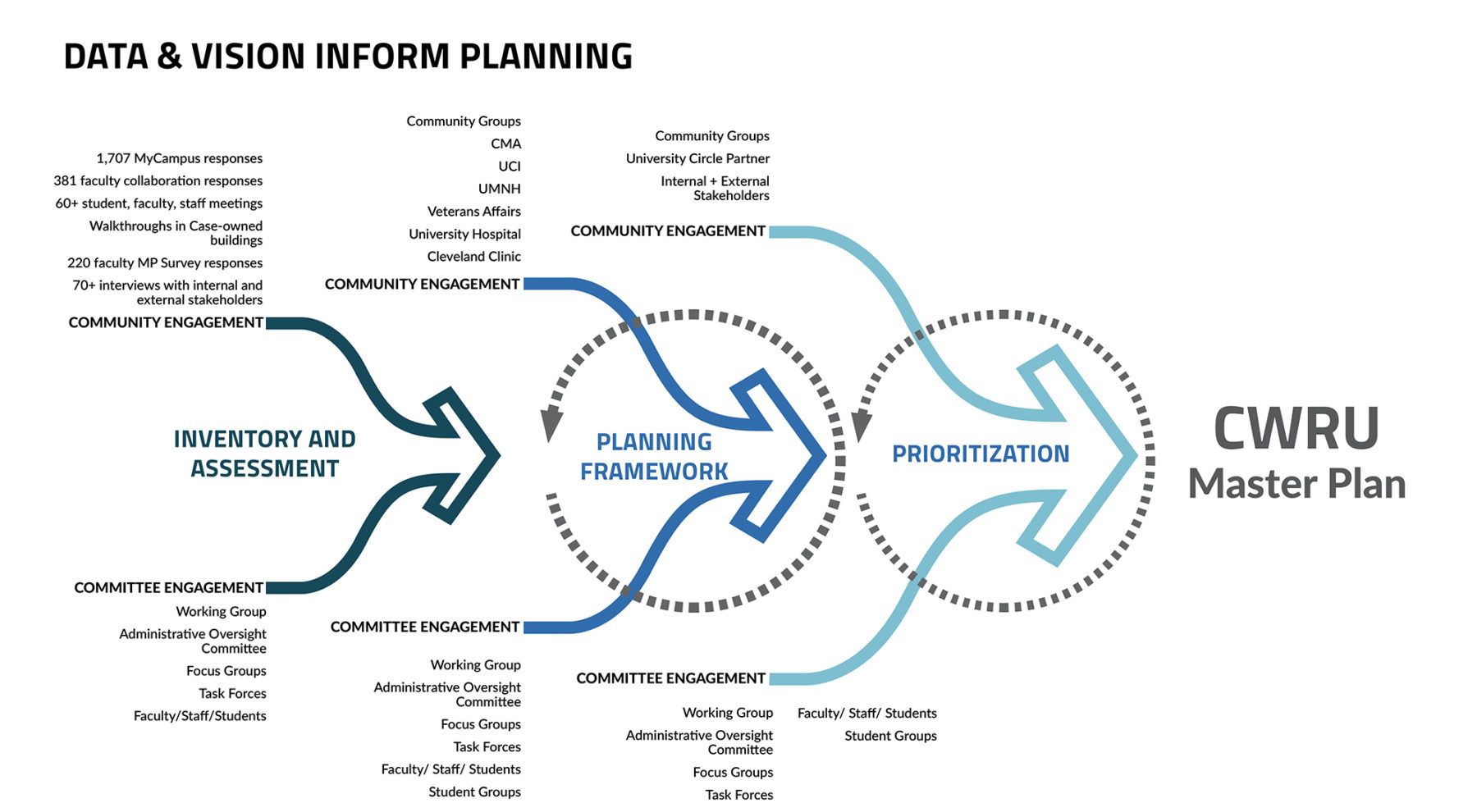
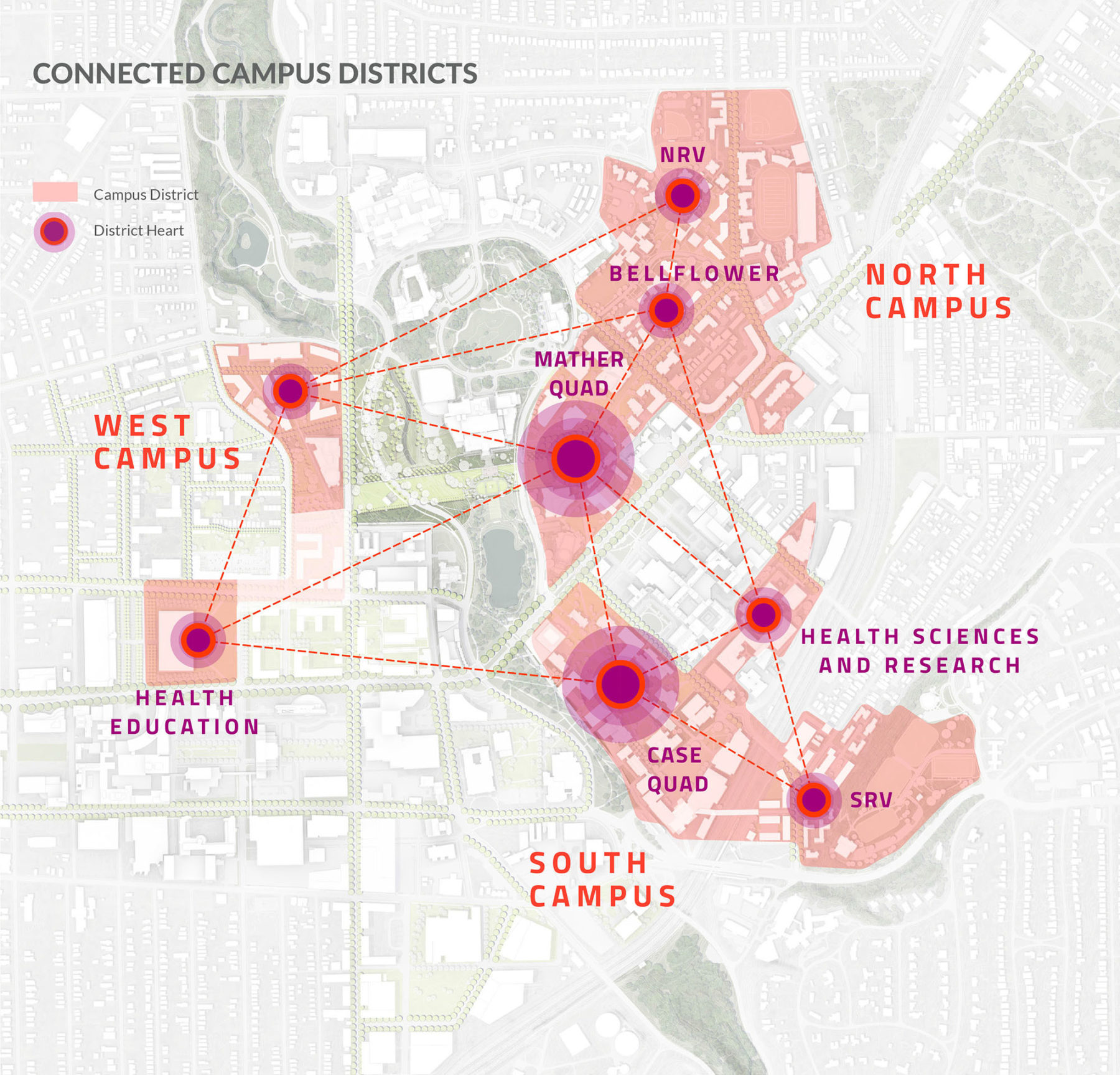
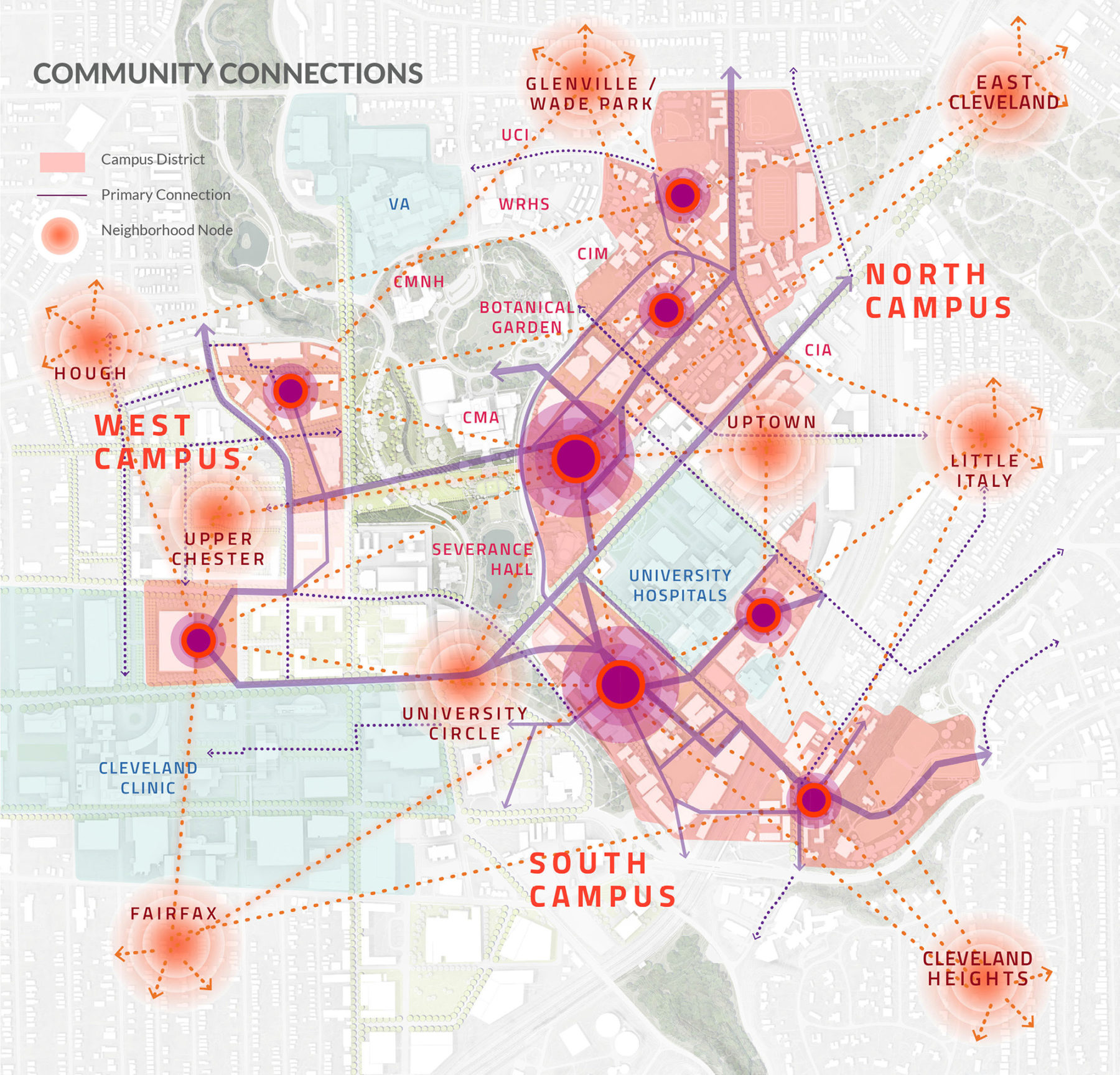
Sasaki’s approach began with identification of a key dynamic that exists in the University Circle area: the fact that it is a crossroads for high volumes of vehicular traffic traveling daily between the suburbs and downtown, and that it is also a major destination in its own right. Much of the work in the plan was focused on finding a balance between these imperatives, thus improving connectivity to surrounding neighborhoods within the University Circle area, healing rifts caused by mid-20th century traffic planning, and re-casting the campus as a resource and a locus for the entire University Circle area.
For the original core campus itself, Sasaki proposed a comprehensive landscape strategy to achieve this knitting together of campus and surrounding neighborhoods, as well as the strategic replacement and refurbishment of buildings to create greater efficiencies and, importantly, opportunities for collaborative work. Prior master plans had proposed broad re-master planning of entire campus districts, but the Sasaki team—through detailed analysis of existing building stock—determined that refurbishment was in many cases the best strategy, complemented by strategic infill. This approach is to be underpinned by a strong emphasis on the role of landscape and streetscape design, thus providing an overall strategy that is economical and implementable.
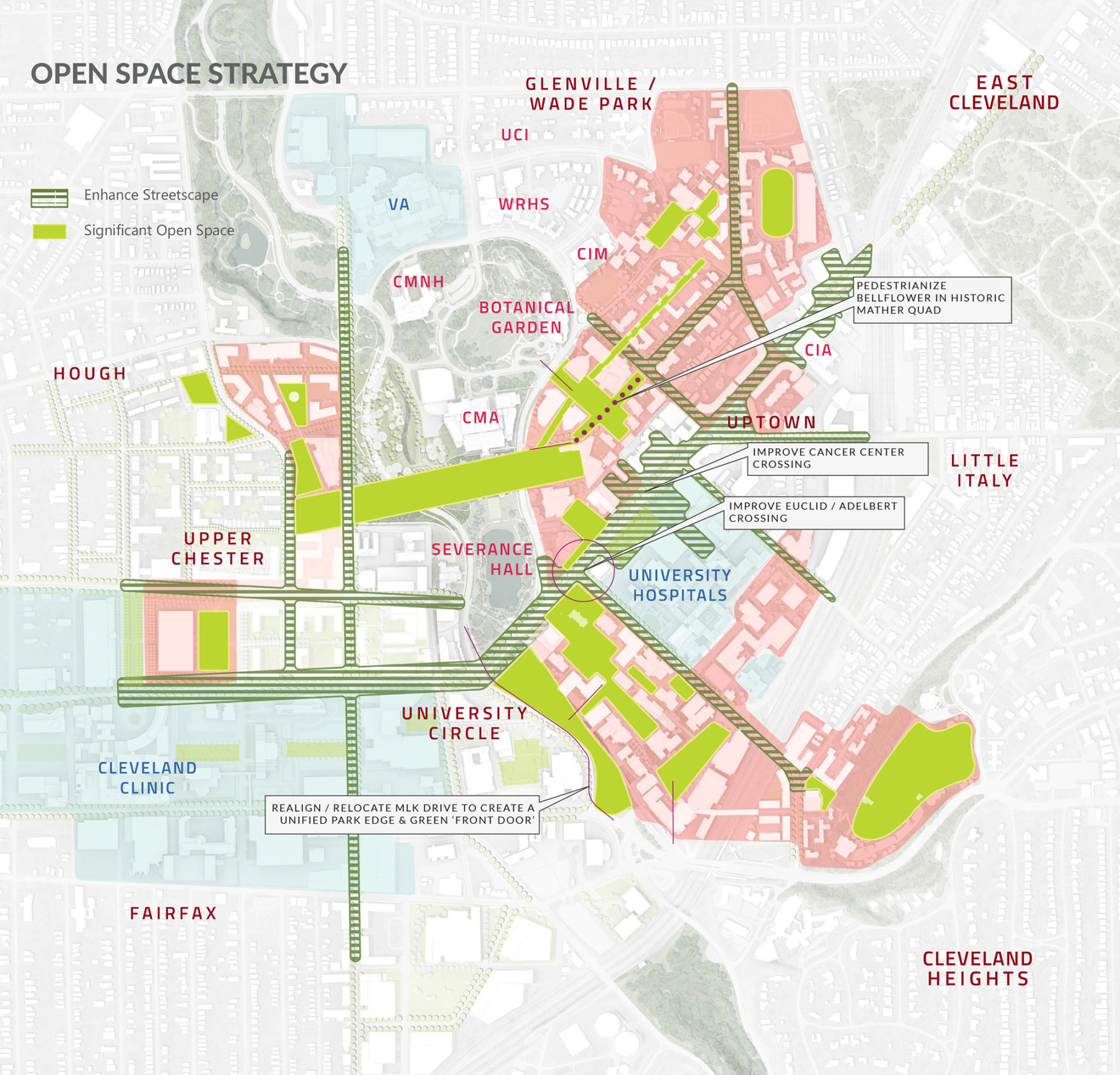
Case Western Reserve University is a campus of districts, based on historical development and growth, academic programs, and geographical proximities. The master plan outlines a unique vision for each district with catalytic projects to guide growth.
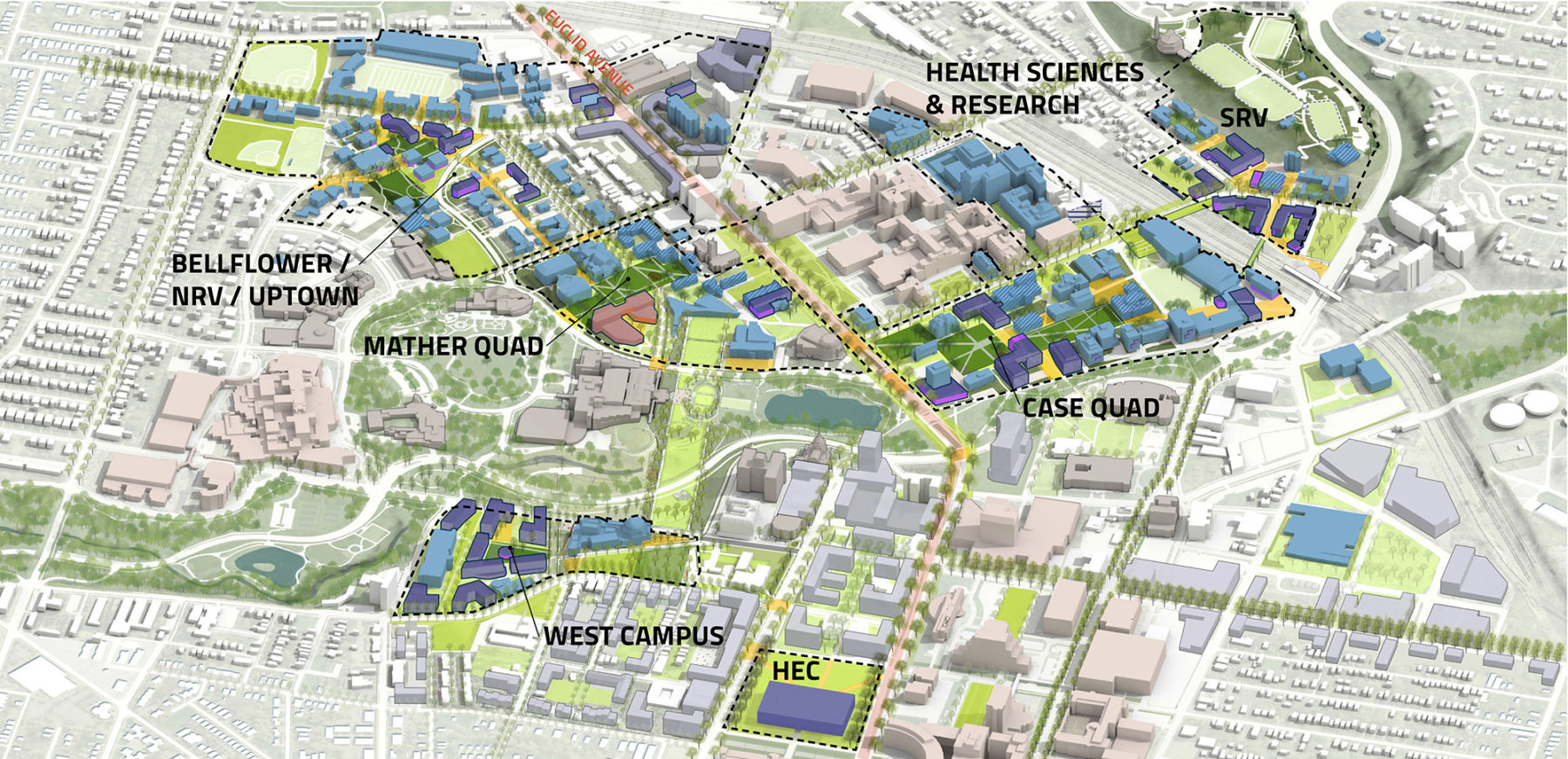
There are five major campus districts at CWRU: Case Quad + Health Sciences and Research, Mather Quad, Bellflower/North Residential Village and Uptown, South Residential Village, and West Campus + Health Education Campus
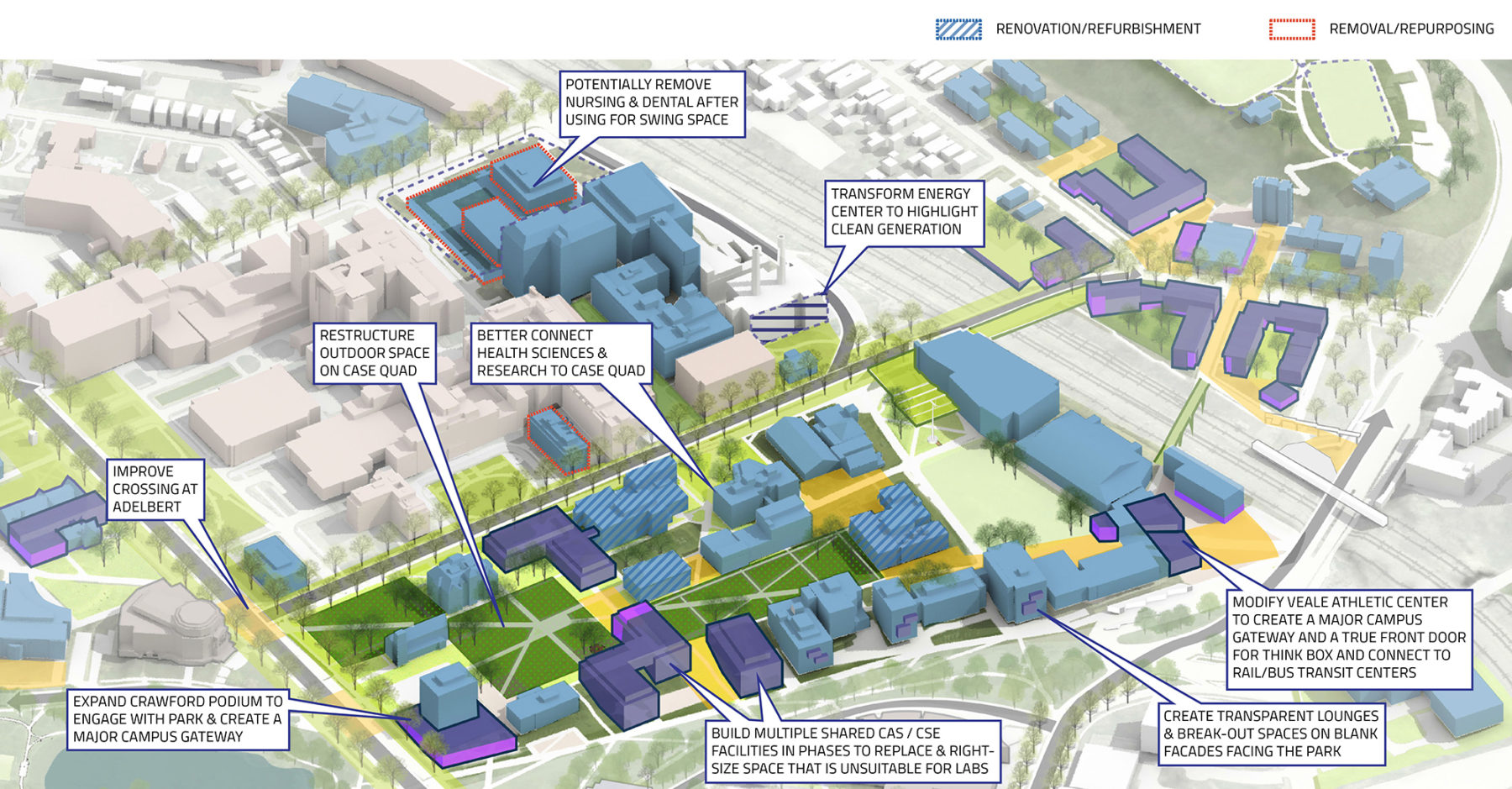
The vision for the Case Quad district is to open view corridors
and enhance pedestrian access into the Quad while improving
the structure and hierarchy of the outdoor spaces
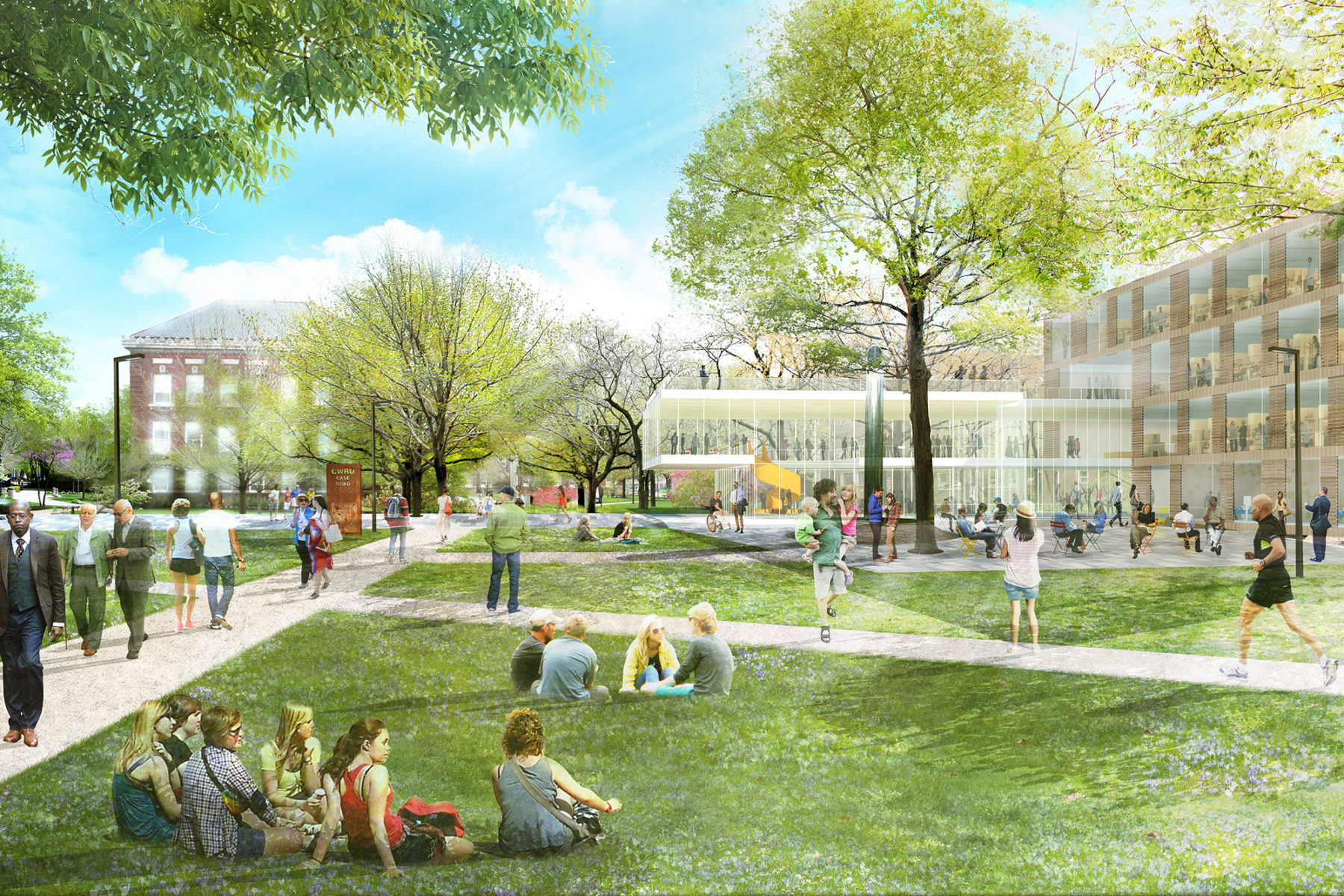
Future vision for Case Quad
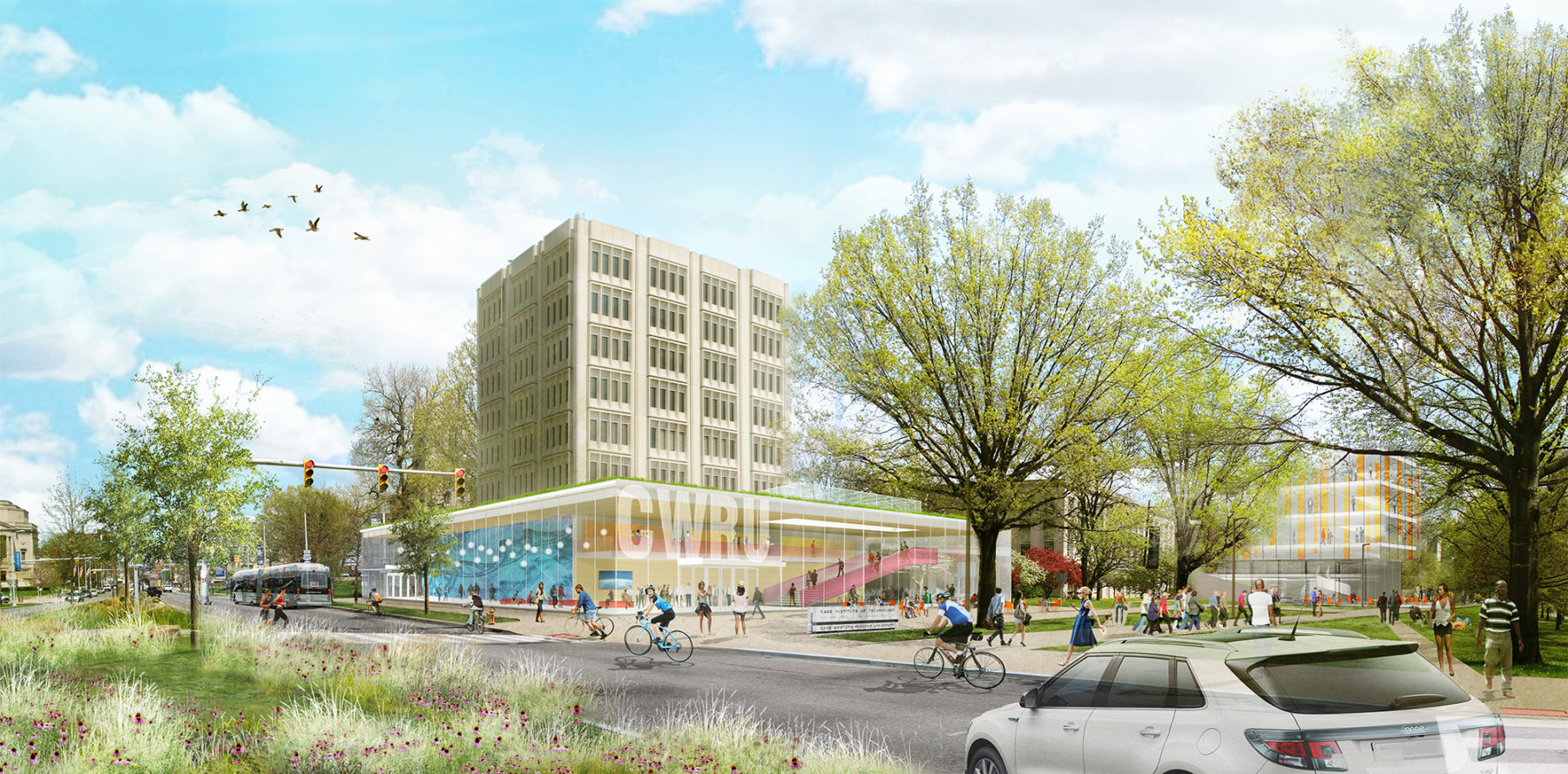
The plan imagines a bold, transparent design that reveals activity and showcases research and discovery by expanding the base of Crawford Tower to engage Euclid Avenue and invite visitors into the university
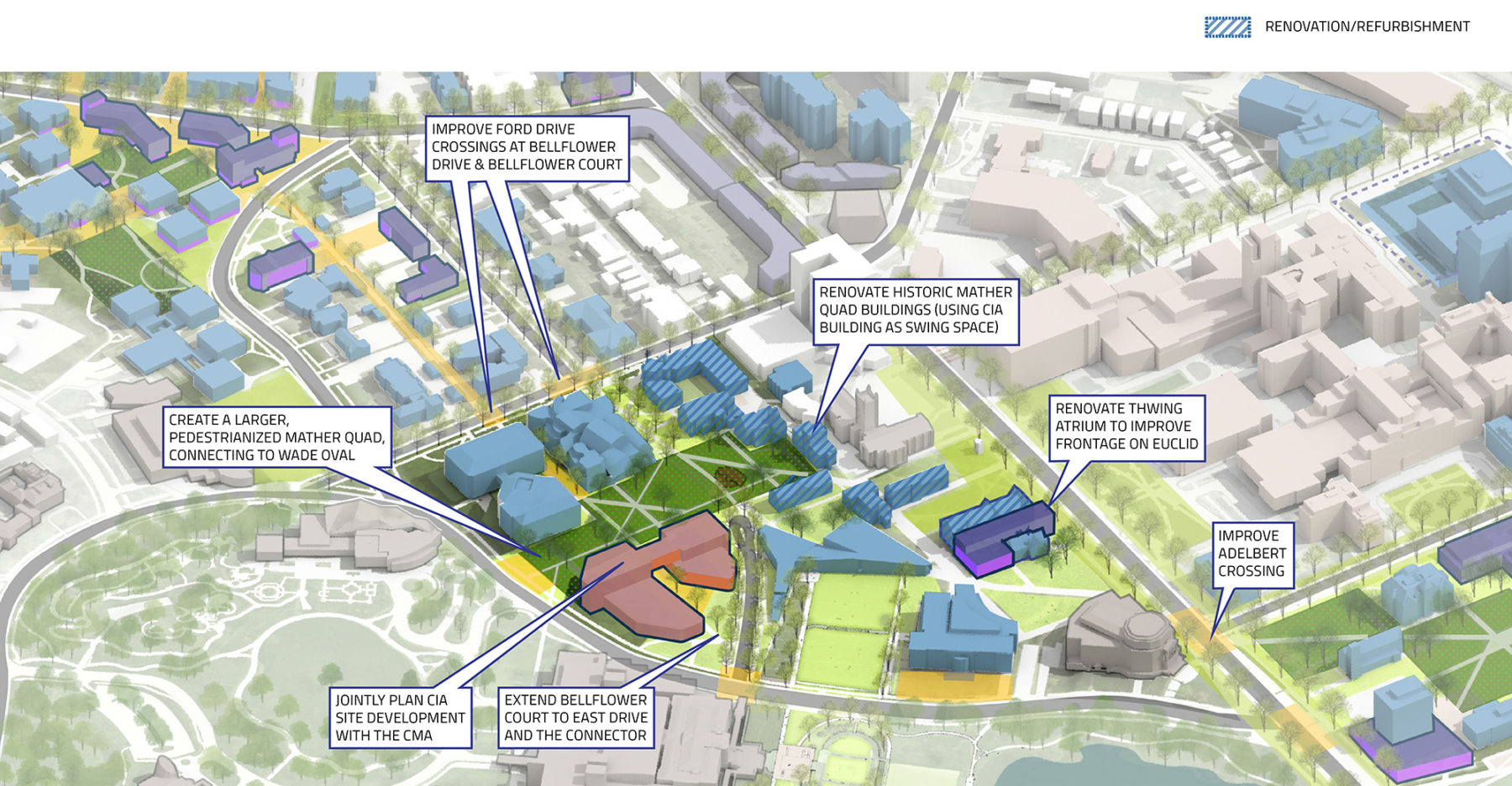
For the Mather Quad district, the vision includes restructuring and enlarging its outdoor space to make it a strong counterpart to Case Quad, in terms of character, dimension and utility
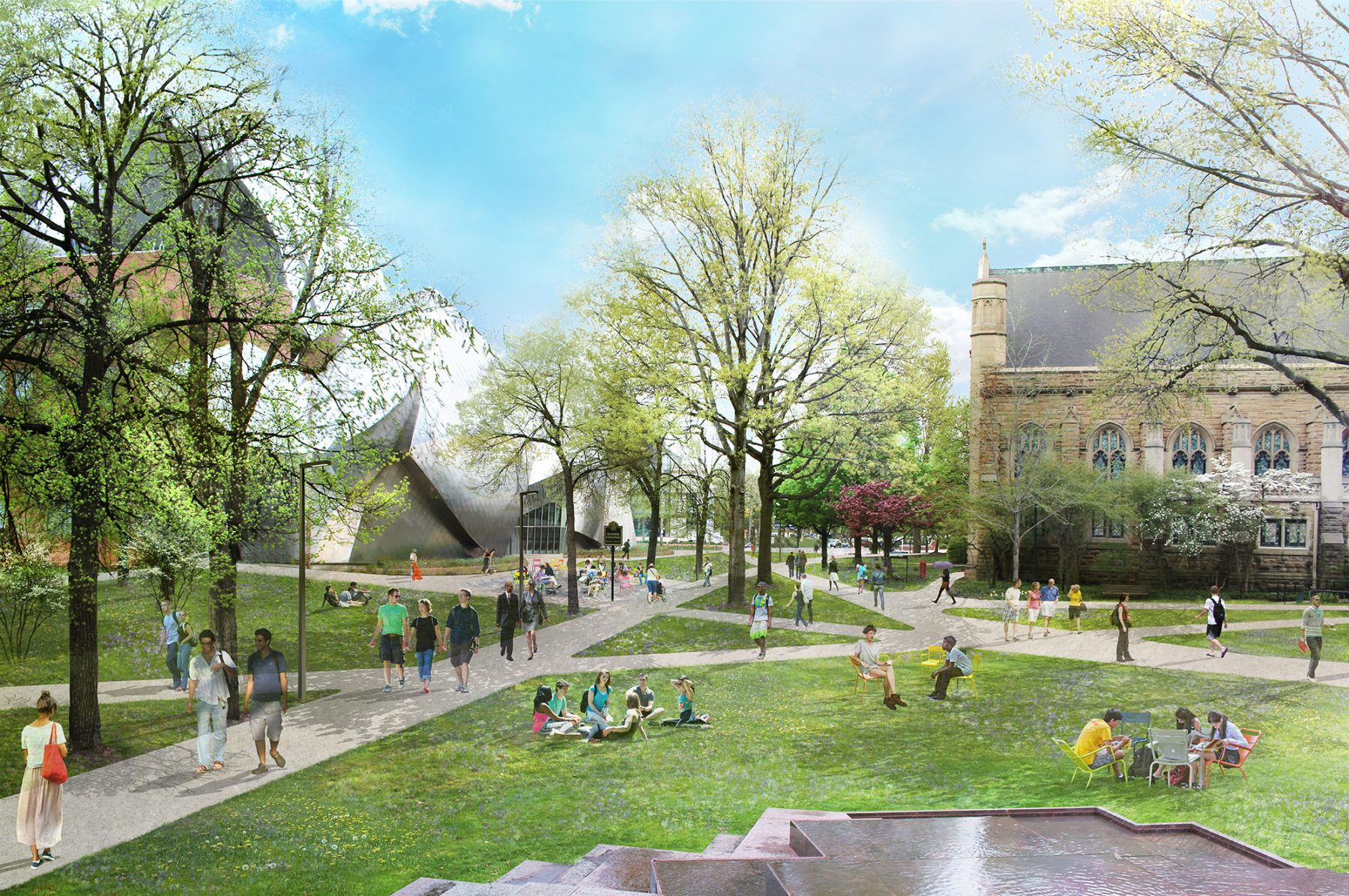
Future vision for Mather Quad
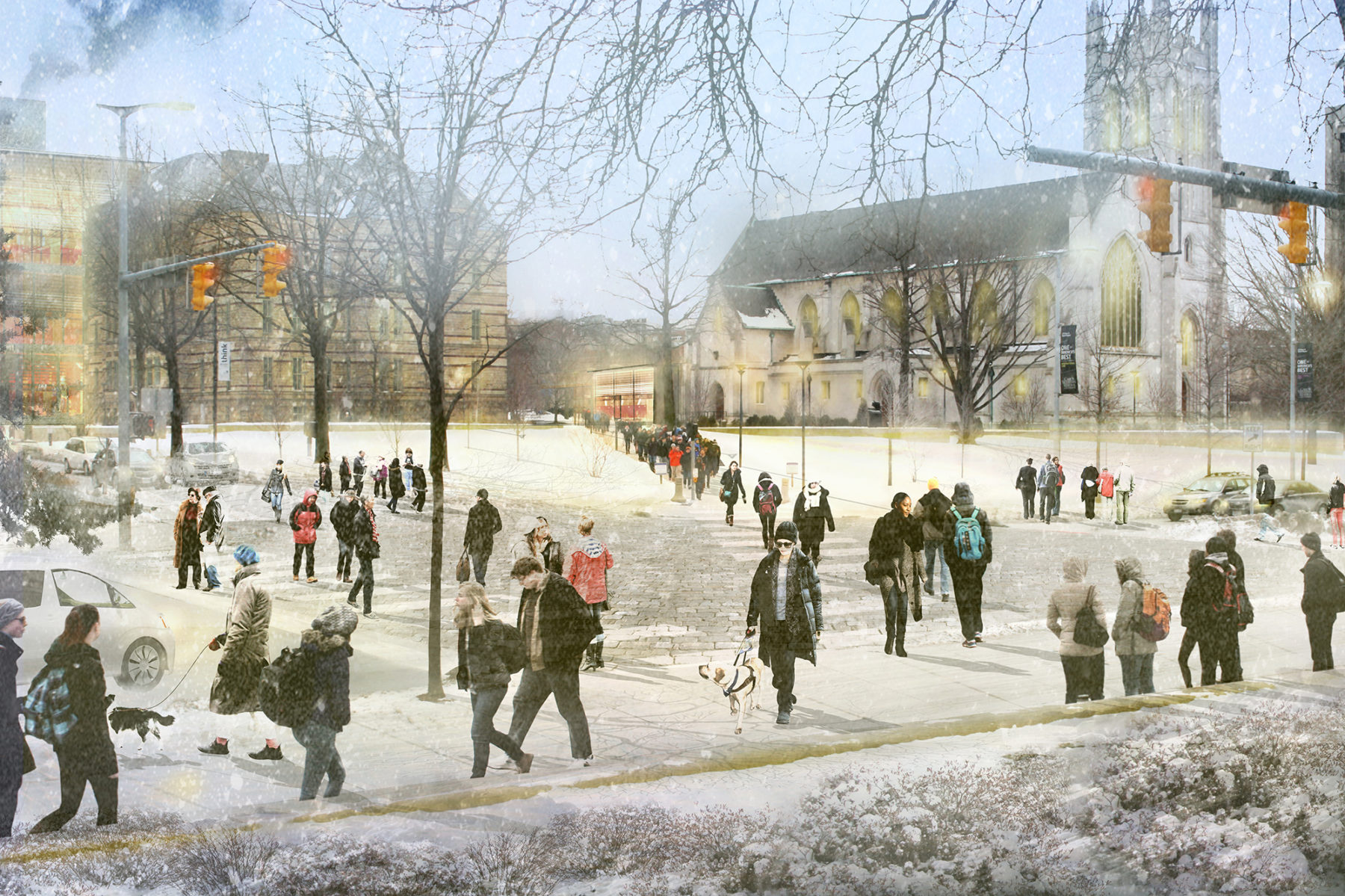
The Euclid-Adelbert Crossing is a major campus path. The plan suggests the creation of a dedicated pedestrian phase in the traffic signal, which would allow direct diagonal crossing of the intersection by pedestrians to and from Mather Quad and Binary Walk.
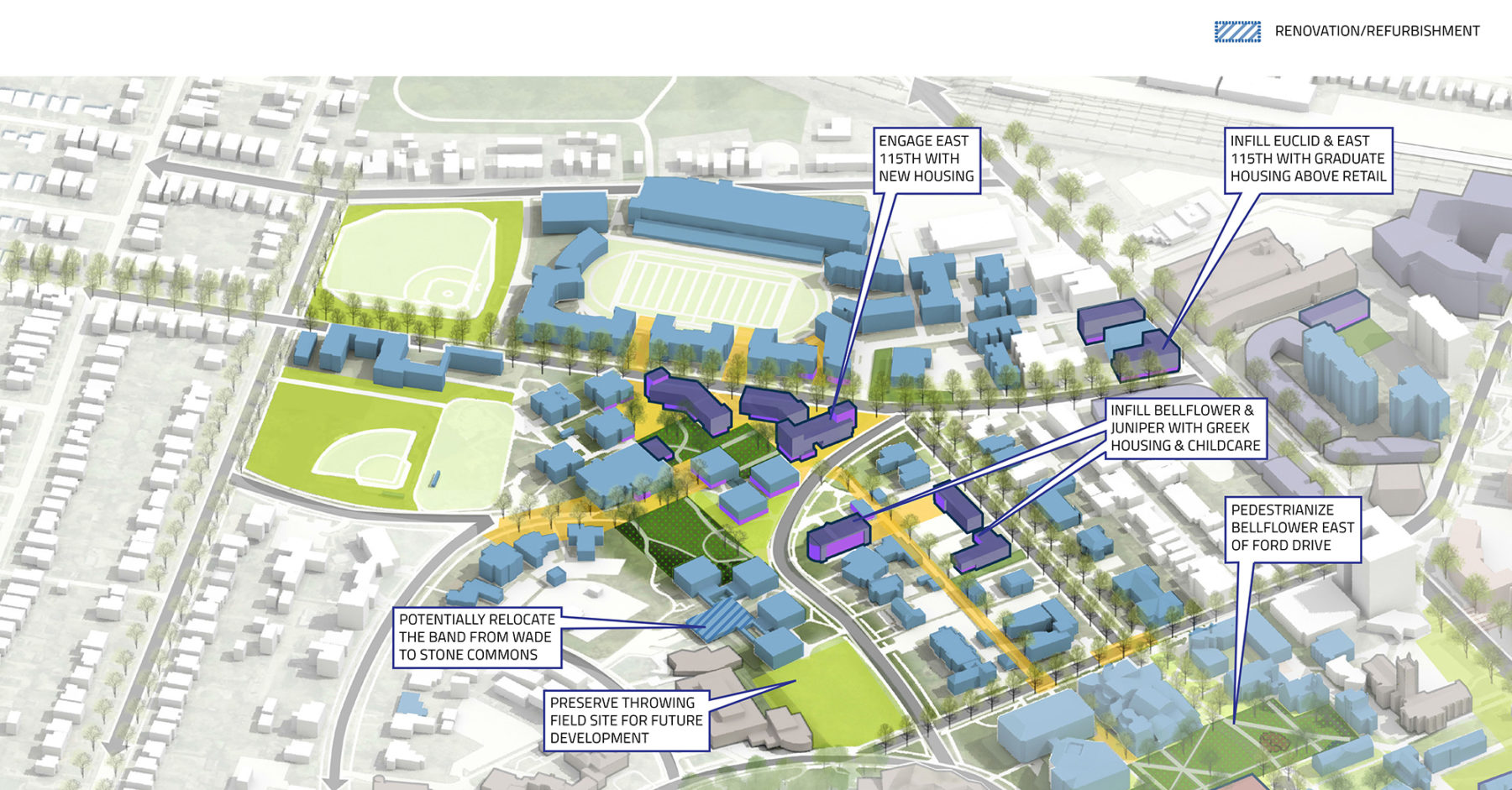
The plan’s recommendations for the Bellflower/North Residential Village and Uptown District augment existing, successful functions and relationships—no large-scale redevelopment was proposed
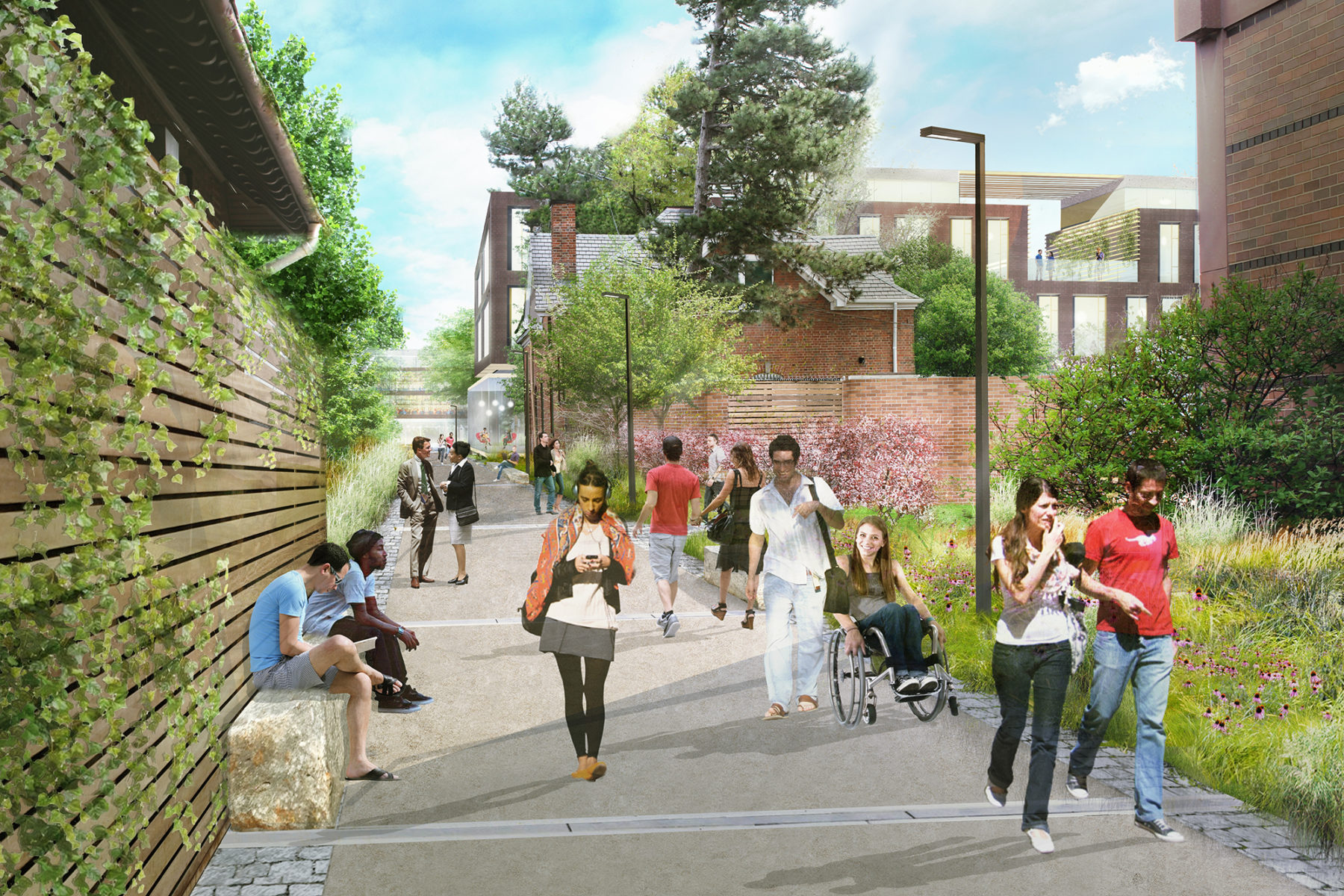
Future vision for Bellflower Court
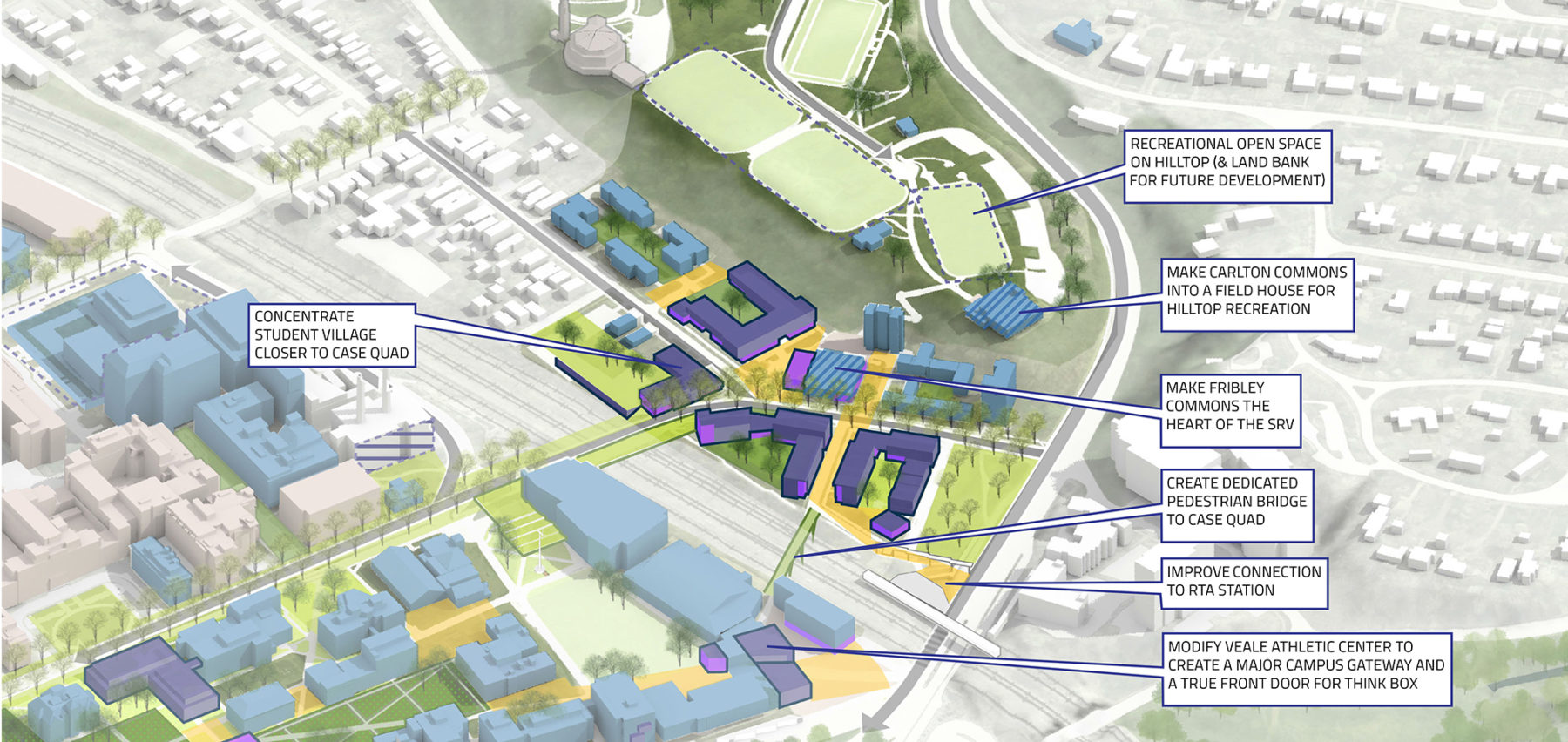
One of the largest proposed changes of the plan were in the South Residential Village district. The recommendations here proposed relocating residences halls from the hilltop to lower land closer to Case Quad.
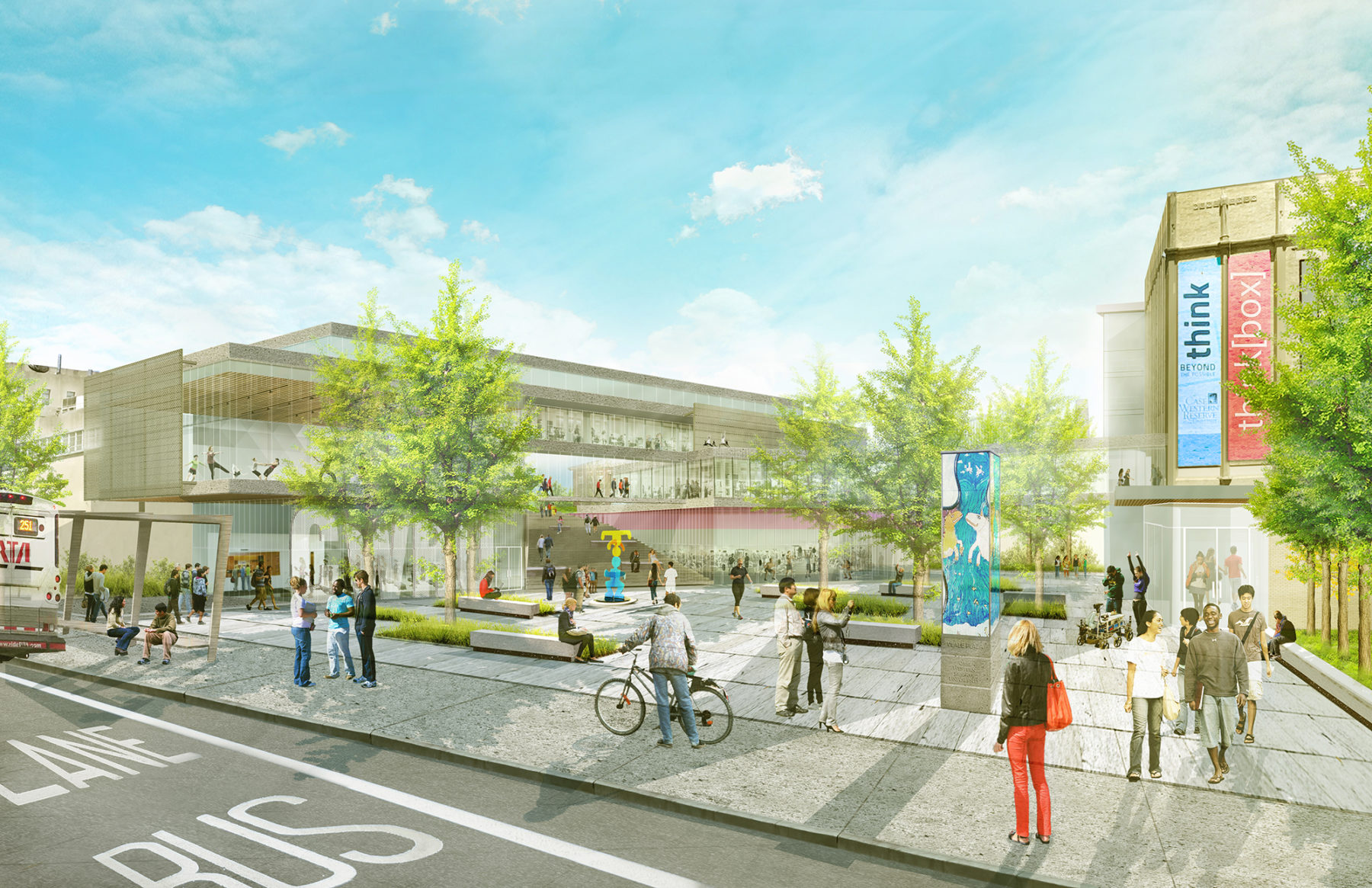
Future vision for the Veale/Sears Think[Box] Southern Gateway
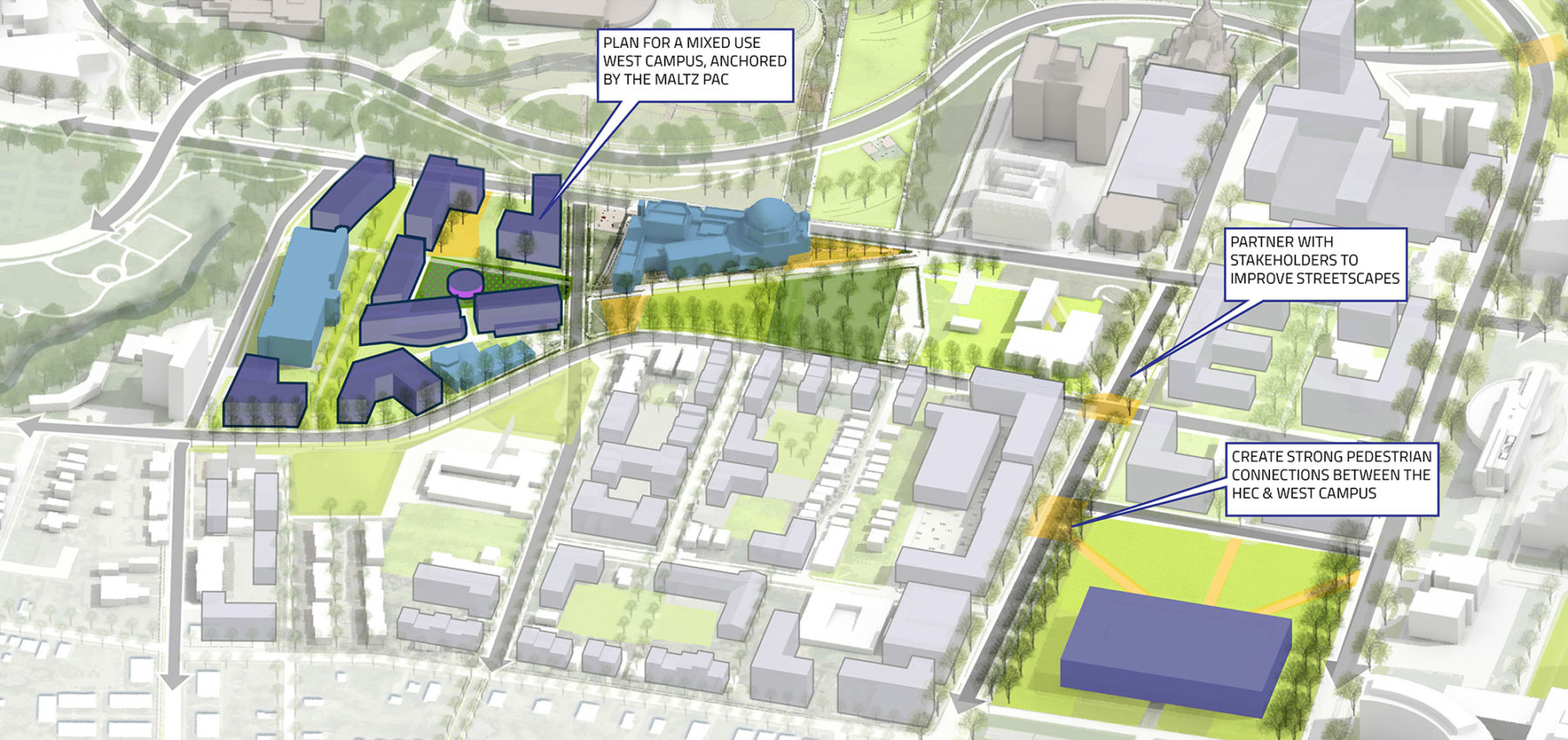
The vision for the West Campus + Health Education Campus district includes a possible mixed-use zone. Partnerships with the Hough neighborhood, UCI institutions, and the City of Cleveland offer the opportunity to transform the district.
想了解更多项目细节,请联系 James Miner.