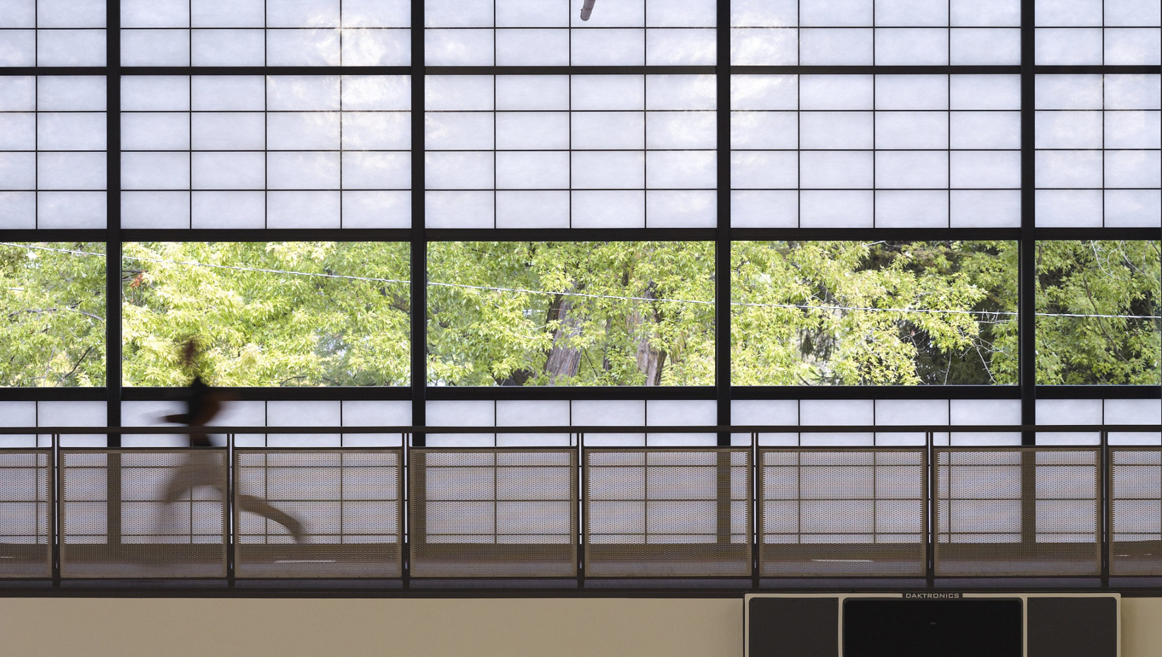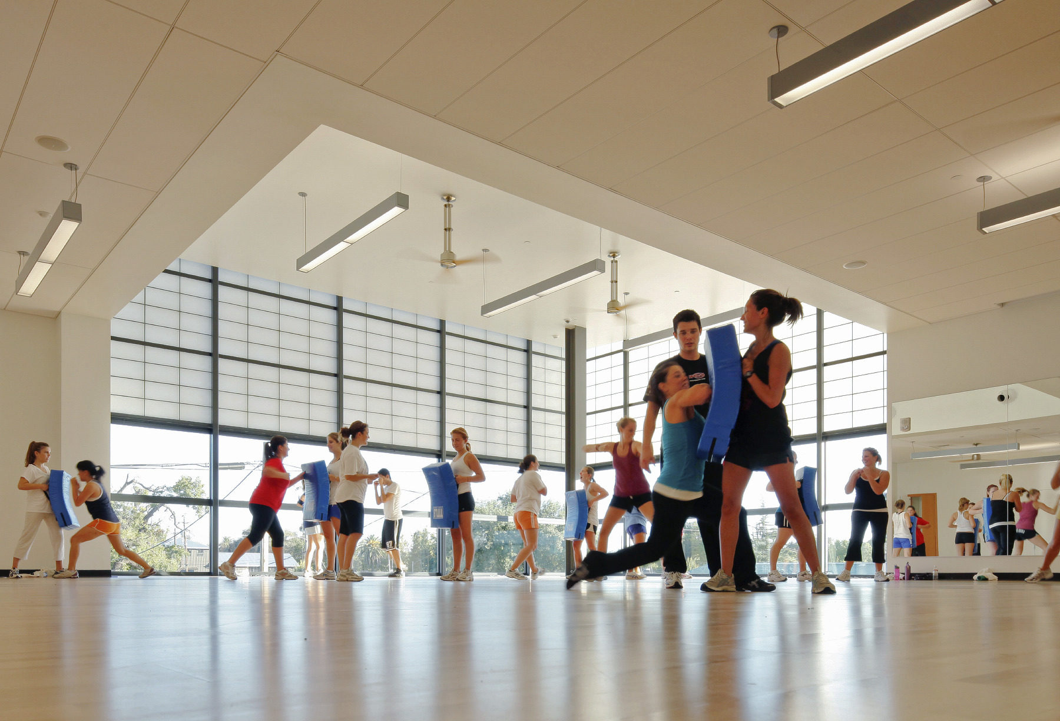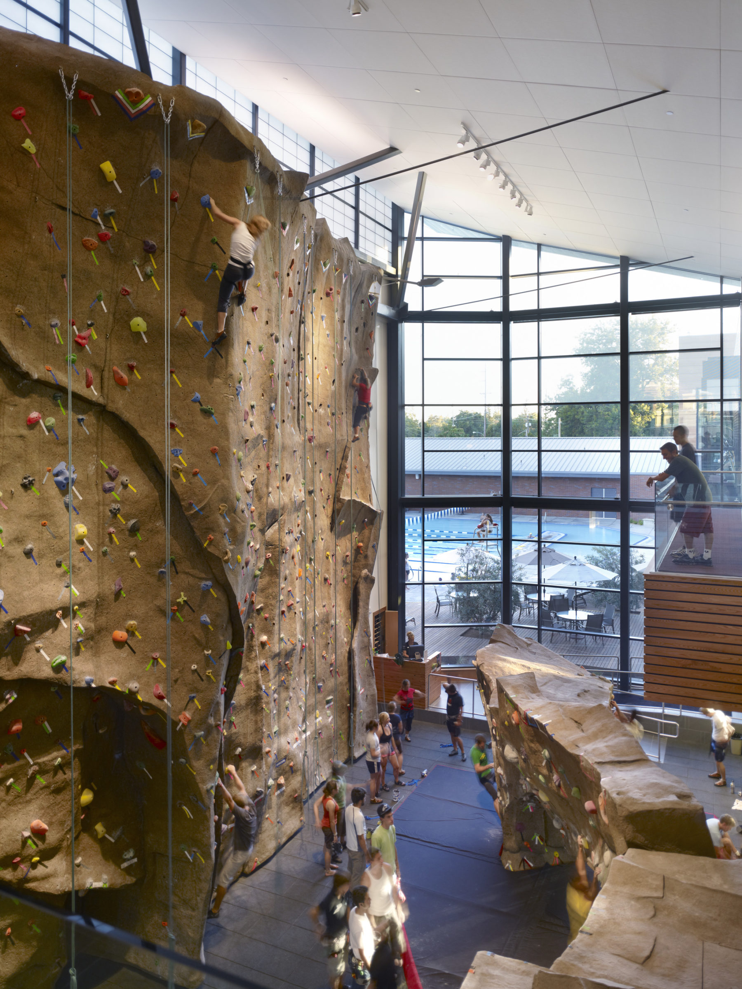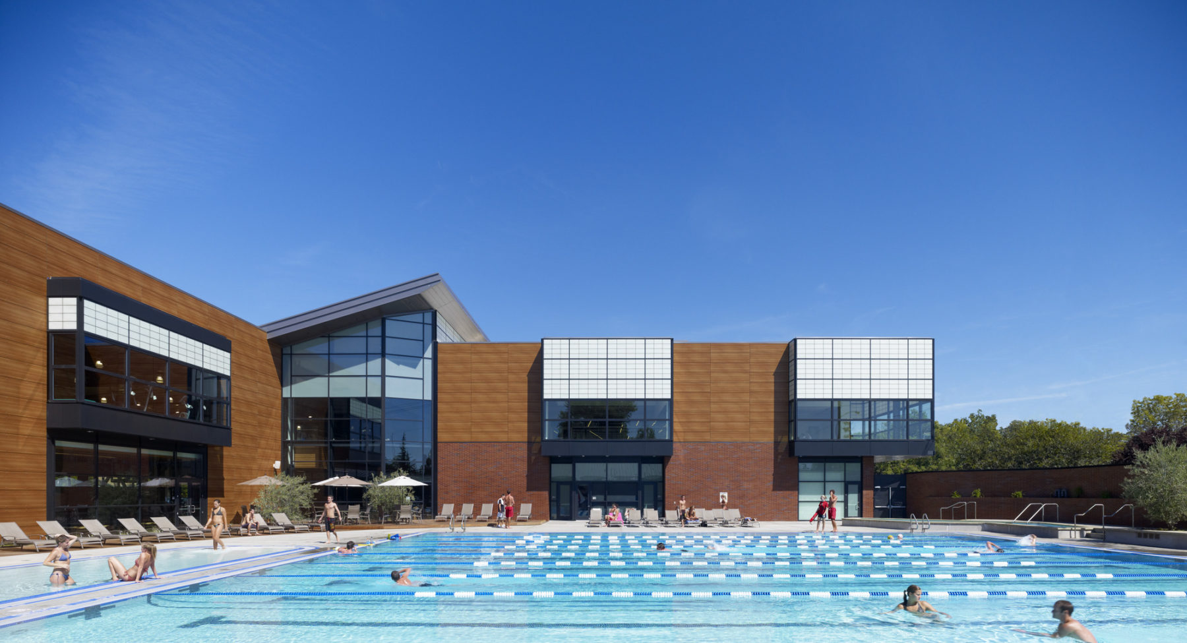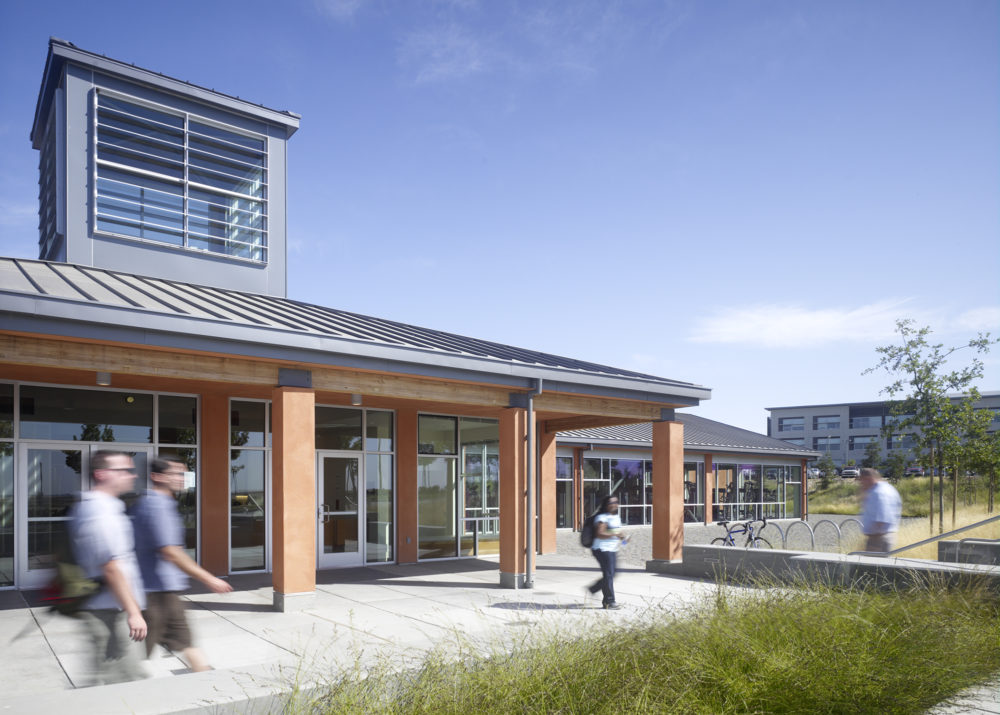
加州大学美熹德分校盖罗康乐与健康中心
美国加利福利亚州艾特瓦特市
 Sasaki
Sasaki
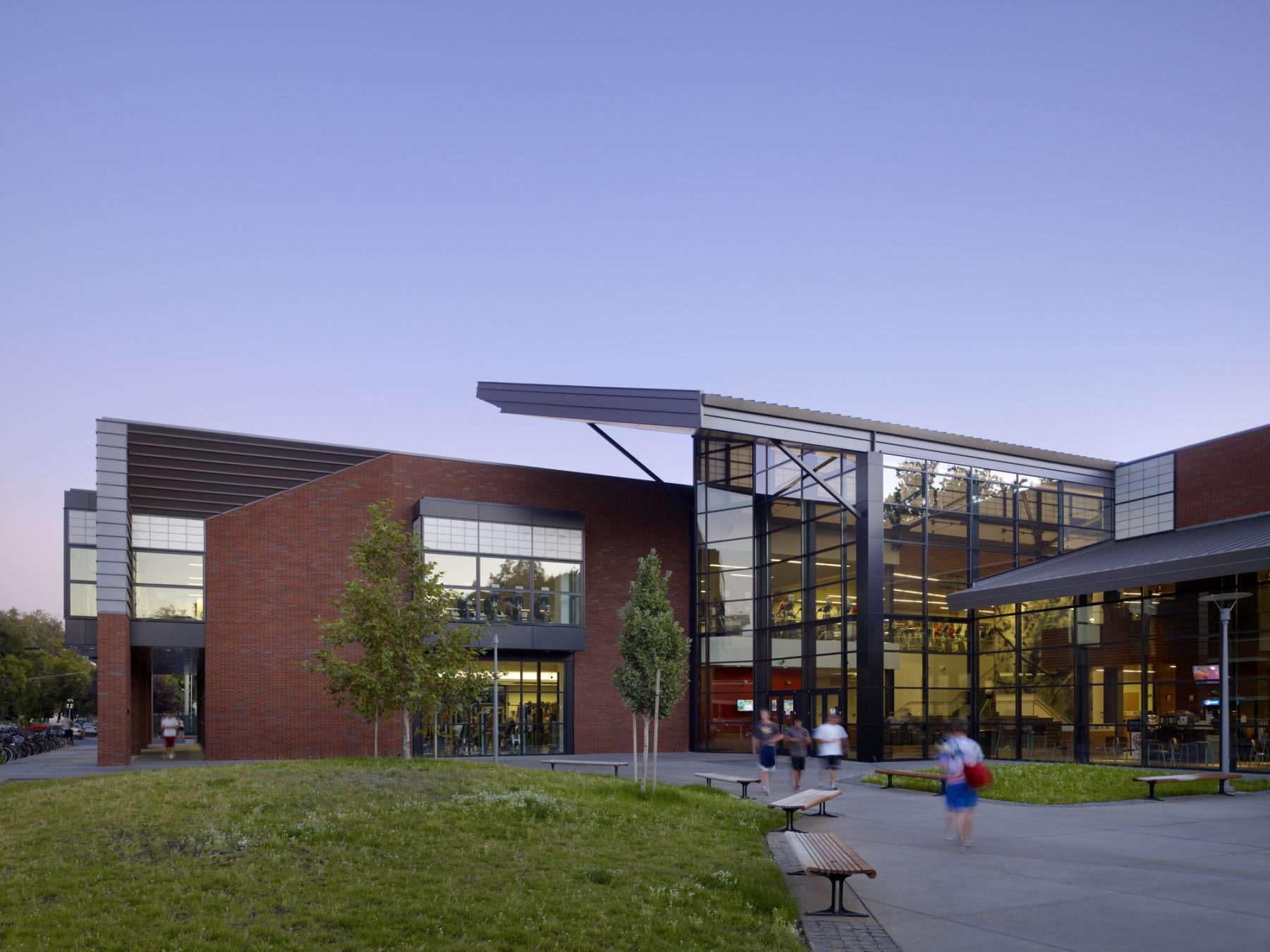
野猫健身中心满足了加州州立大学奇科分校长期对健身空间的需要。这个学生集资的LEED金质认证项目吸取了景观和建筑环境的灵感,成为校园的客厅。现在学生们便拥有了一座专属的建筑。每天为2000多名用户提供服务显示了它的重要性,此建筑已拥有近6000名Facebook支持者。
这座最先进的建筑容纳着各种活动,吸引着广泛的学生群体。两层的中央画廊在视觉和空间上连接着建筑中的所有主要活动,从室内延伸到第一大街的前院和户外游泳池平台。多个阳台让画廊更加生动,俯瞰MAC、跑道、健身设备、伸展热身区、以及四个健身房。休息厅和茶点吧延伸了的社交空间,让团体能够在运动前后会面和聚会。楼梯中间大面积的平台为经过的人们提供了对话空间。户外游泳池、温泉水疗、以及相关的平台位于面向西南方向的开放庭院。
材料和色彩源自校园现有建成环境和当地地域特点。与校园原有的砌石建筑类似,野猫健身中心的外部结合了定制的砖块,这同时也是体育馆运动耐用的室内背景。体育馆、MAC和跑道通过半透明镶板获得阳光照射并拥有远方校园的视野。主要的交通地面铺装材料是灰色的瓷砖,呼应着蜿蜒穿过校园散布石块的小溪。升降电梯上大型的全方位图案,引导用户到达各个开放空间。废弃的木框用作新的功能,为学生和工作人员提供桌椅。
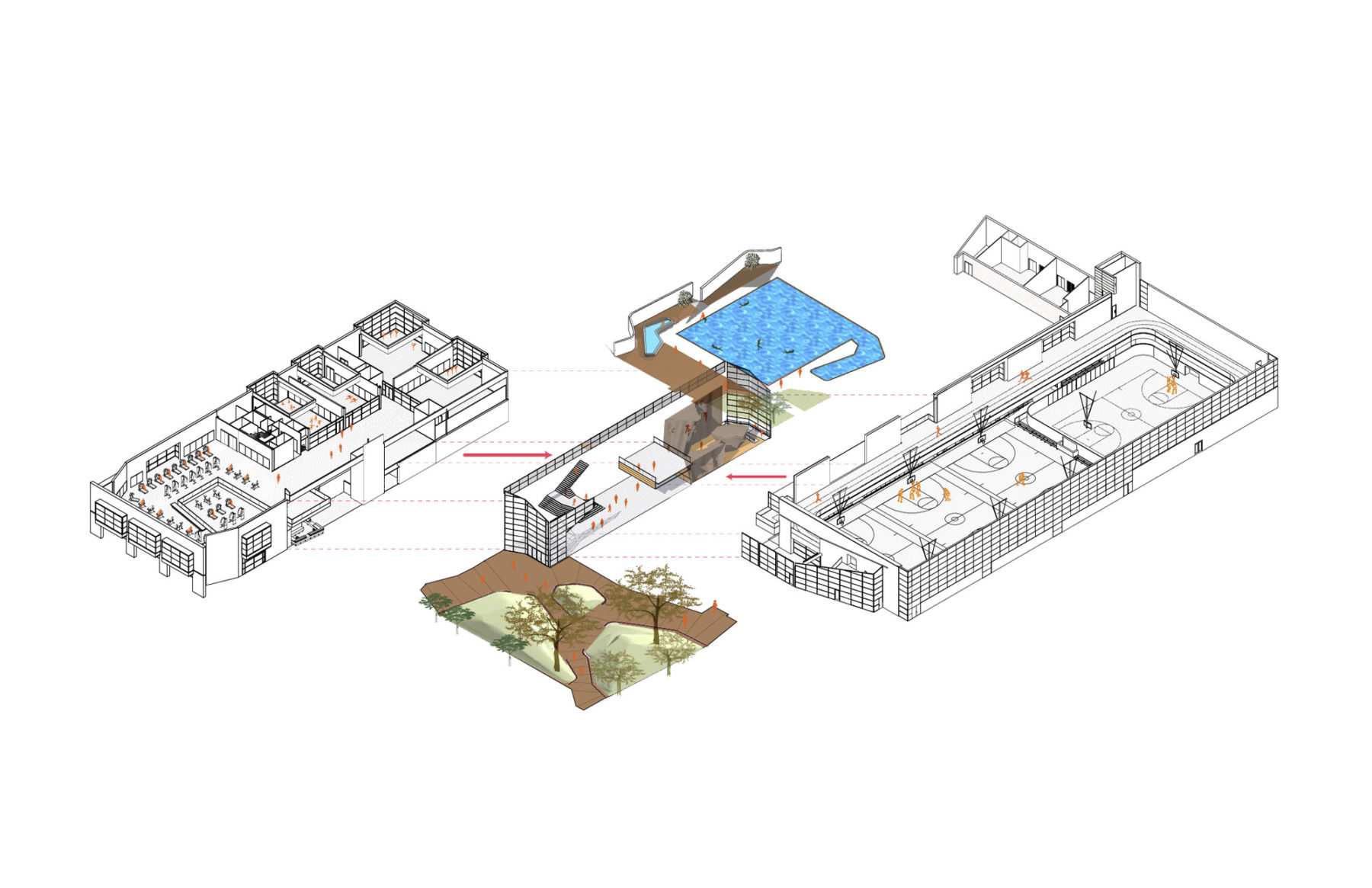
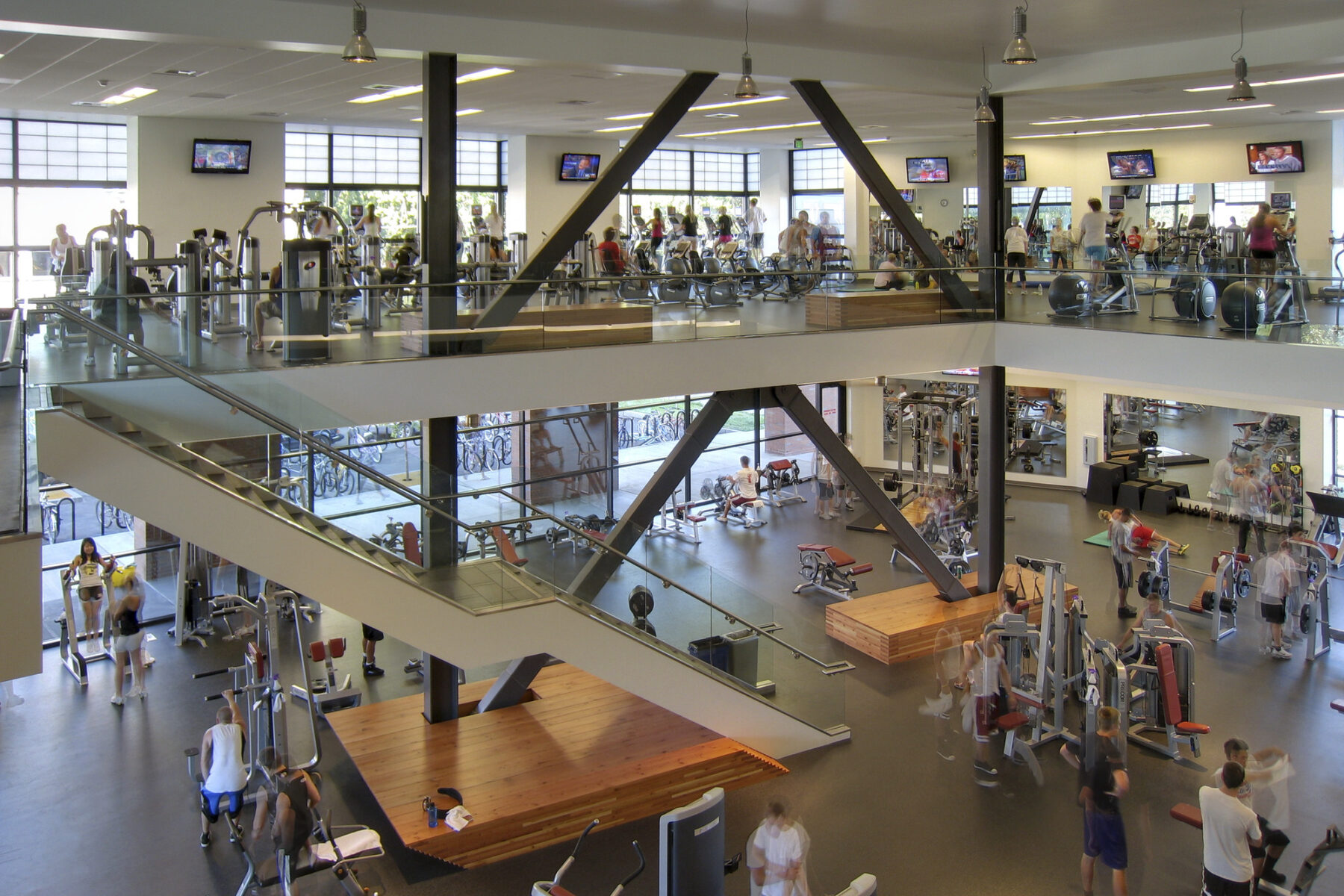
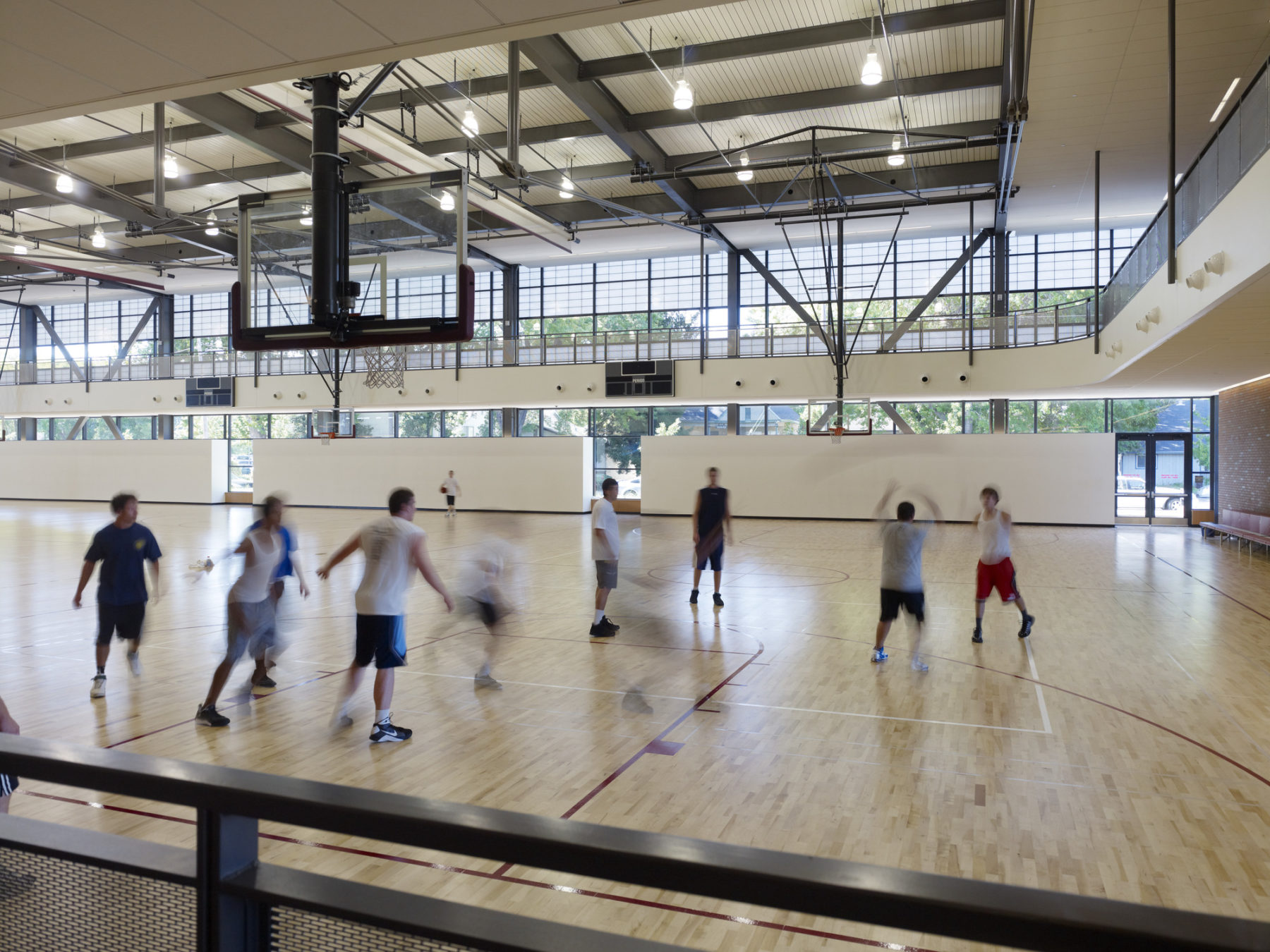
Materials and colors draw from the campus’s existing built environment and local terrain. Similar to the original masonry buildings on campus, the WREC exterior incorporates a custom brick blend that also serves as a durable interior backdrop for gymnasium sports. The gymnasium, MAC, and running track benefit from translucent panel daylighting and views to the campus beyond. The main circulation flooring is a gray porcelain tile which echoes the rock-strewn creek that winds through campus. A large, multi-faceted graphic on the elevator shaft orients users across the open spaces. Salvaged wood framing provides uses as benches and desks for students and staff.
