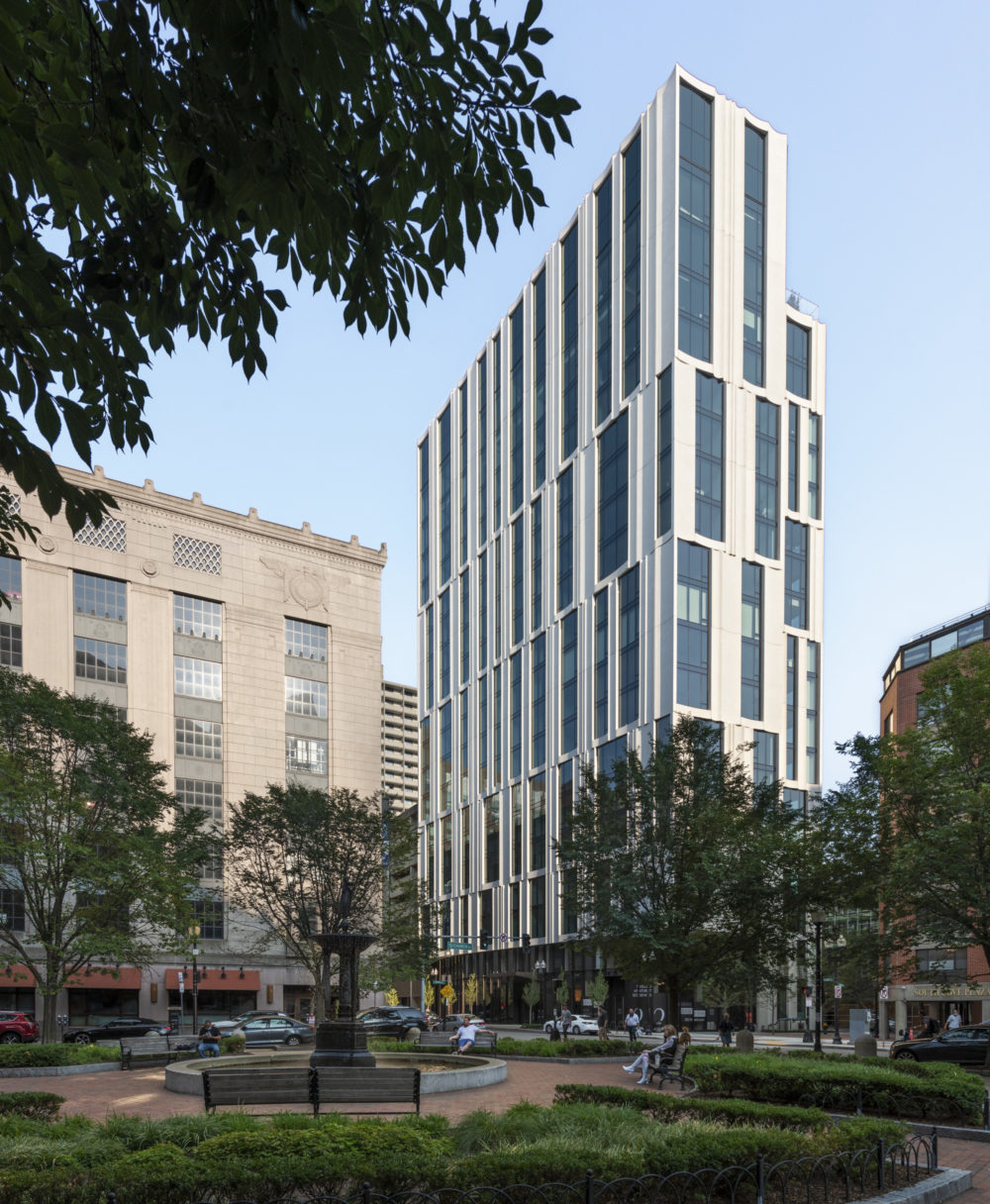
美国波士顿斯图尔特街212号公寓
美国马萨诸塞州波士顿
 Sasaki
Sasaki
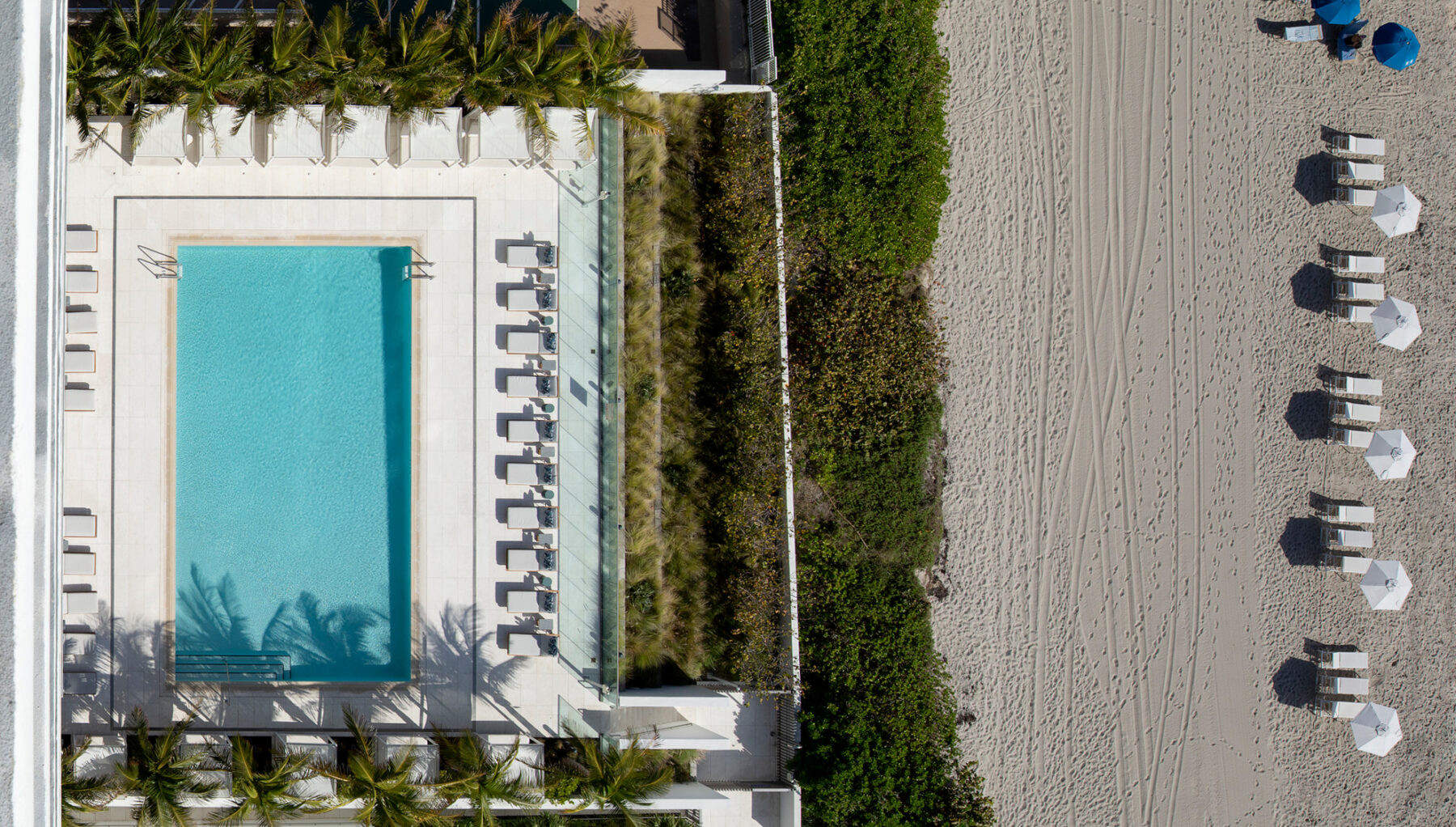
The new 38-story residential tower and surrounding landscape is located just north of Golden Beach on Florida’s southeast coast
2000 Ocean is the result of a careful collaboration between TEN Arquitectos / Andrea Steele Architecture and Sasaki to realize the vision of New York-based real estate developer KAR Properties, thereby setting a new standard for oceanfront living. Working together, this unified team began by focusing on the natural environment. Their energies were directed toward strengthening the connections between the ocean, the landscape, and the human experience, ultimately creating a visceral sense of place.
The site sits along the Hallandale Beach, a coastline destination synonymous with golden beaches, turquoise waters, and uninterrupted horizons. The aesthetic of the landscape design relates back to the ocean by using coastal species in a minimal and contemporary way to create view corridors out towards the tranquil sea horizon. The landscape and architectural elements work together to create a distinctive aesthetic reflecting one simple idea—a contemporary expression of the coastal landscape.

“This Way To The Ocean”: The design of the paving transitions from darker to lighter to invoke a coastal aesthetic closer to the water. The rooms transition as you move through the space with more formal, green, lush planting at the entry plaza and a softer, tonal dunescape by the beach.
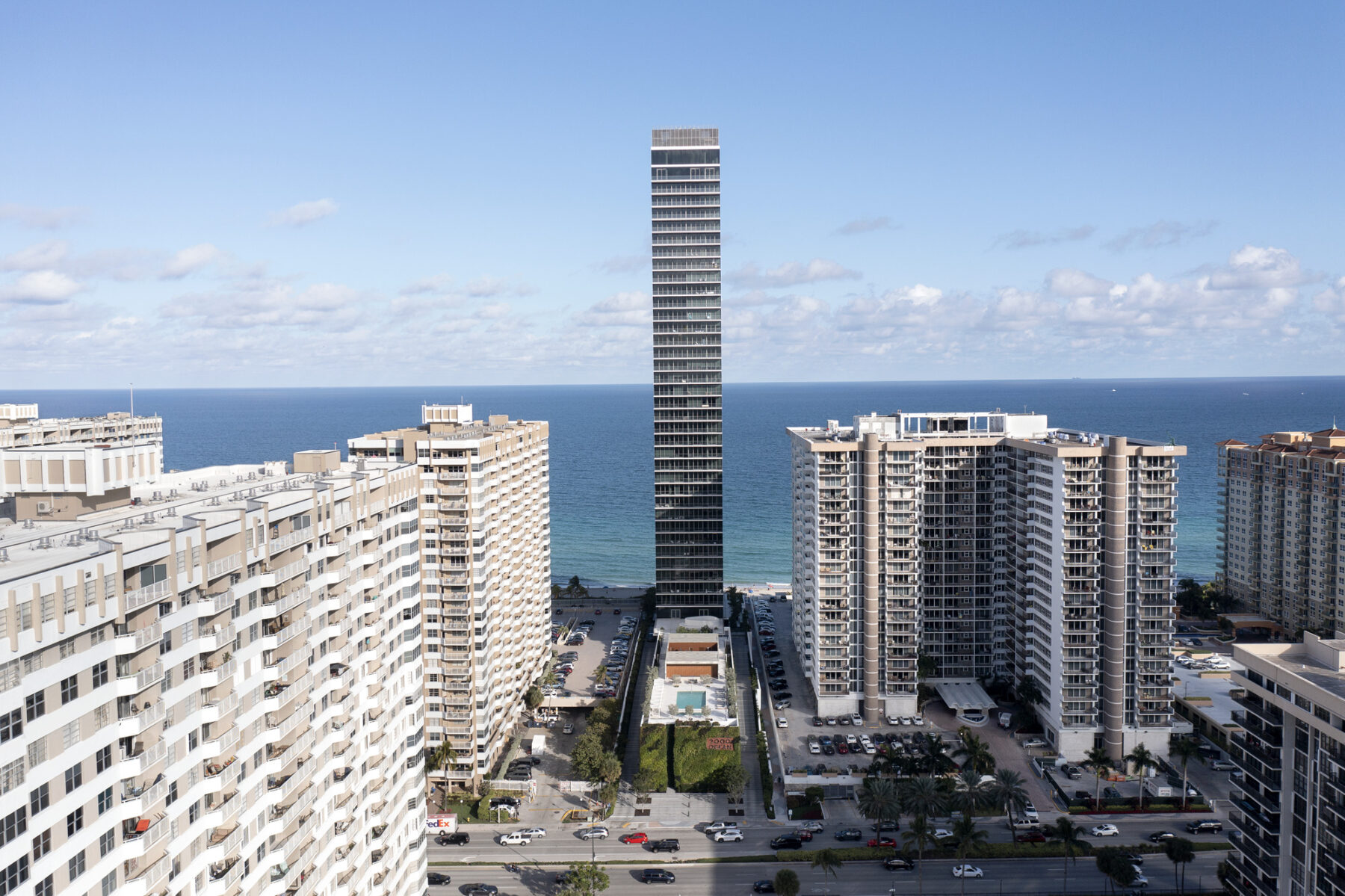
Inspired by the colors of the ocean and the contrasting dunescape, the design expresses these core elements through a coastal carpet that draws ocean and dunescape in through the entire site. Elegant limestone-colored paving flows seamlessly from the west pool through the central gardens, extending down to the ocean dunes. Positioned along this carpet are a series of outdoor “rooms”, each with their own distinct character to reflect the ever changing vistas; conceptually, the palette and character of the rooms borrow from nature, reflecting the cool aqua tones of the day as they transition into the warmer tones of sunset, when these spaces come alive. The horizon line fades away to reveal the lights of an active urban skyline, framing the dual attraction of the coastal and urban beauty in one unified view.
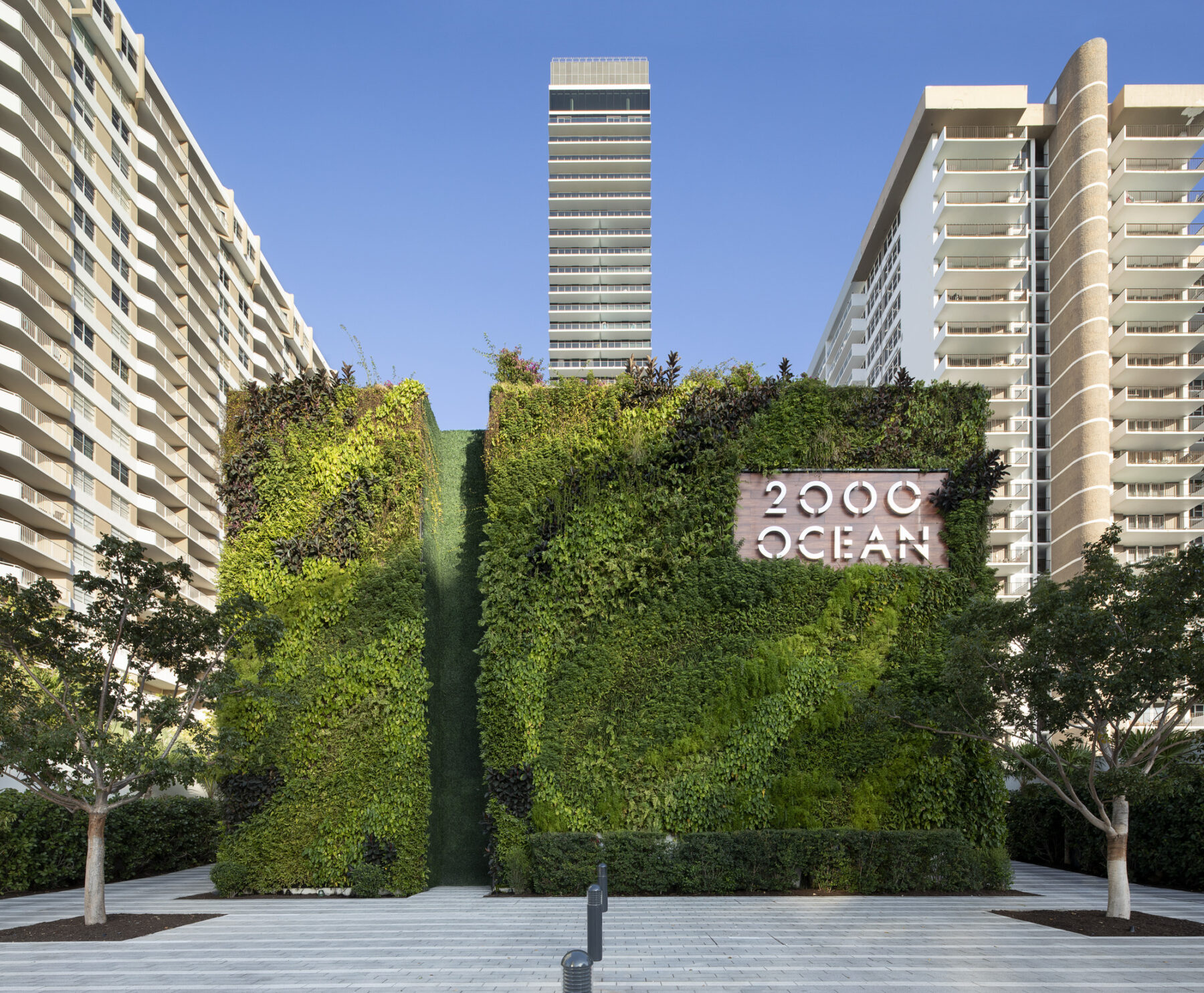
At the Entry Court a verdant green wall acts as a bold backdrop framed by four Live Oak Trees
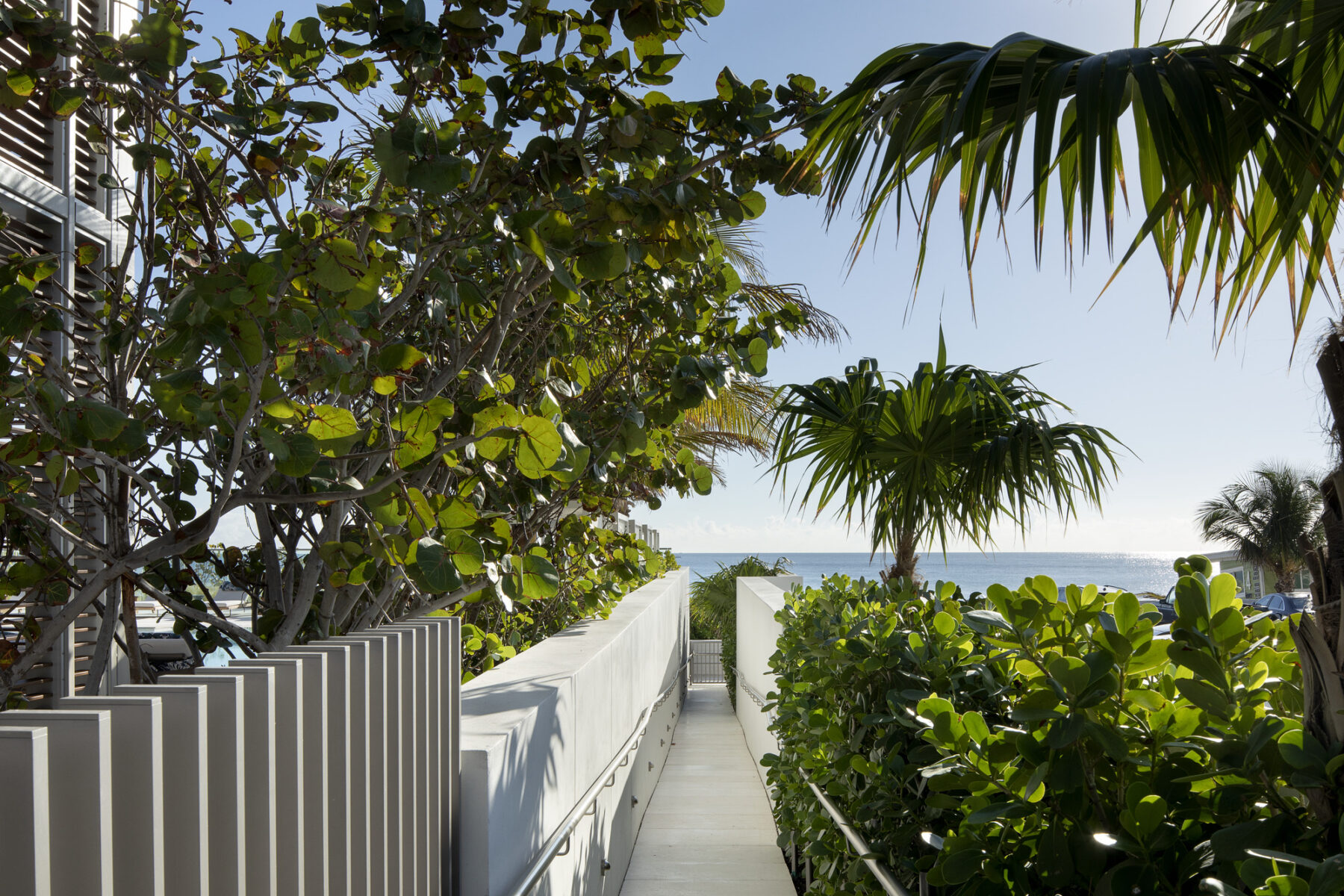
The aesthetic of the landscape design relates back to its unique location by the ocean. Using coastal plantings in a minimal and contemporary way to create view corridors out towards the sea horizon. The long, uninterrupted views reiterate a predominant emphasis on the connection between landscape, nature, and people. Inspired by the existing plantings found in natural abundance in the landscapes surrounding the site; vines, seagrapes and coastal grasses are used in combination to define space, create sanctuary, and provide respite for the residents and guests while ensuring the landscape design was cohesive with the architectural vision.
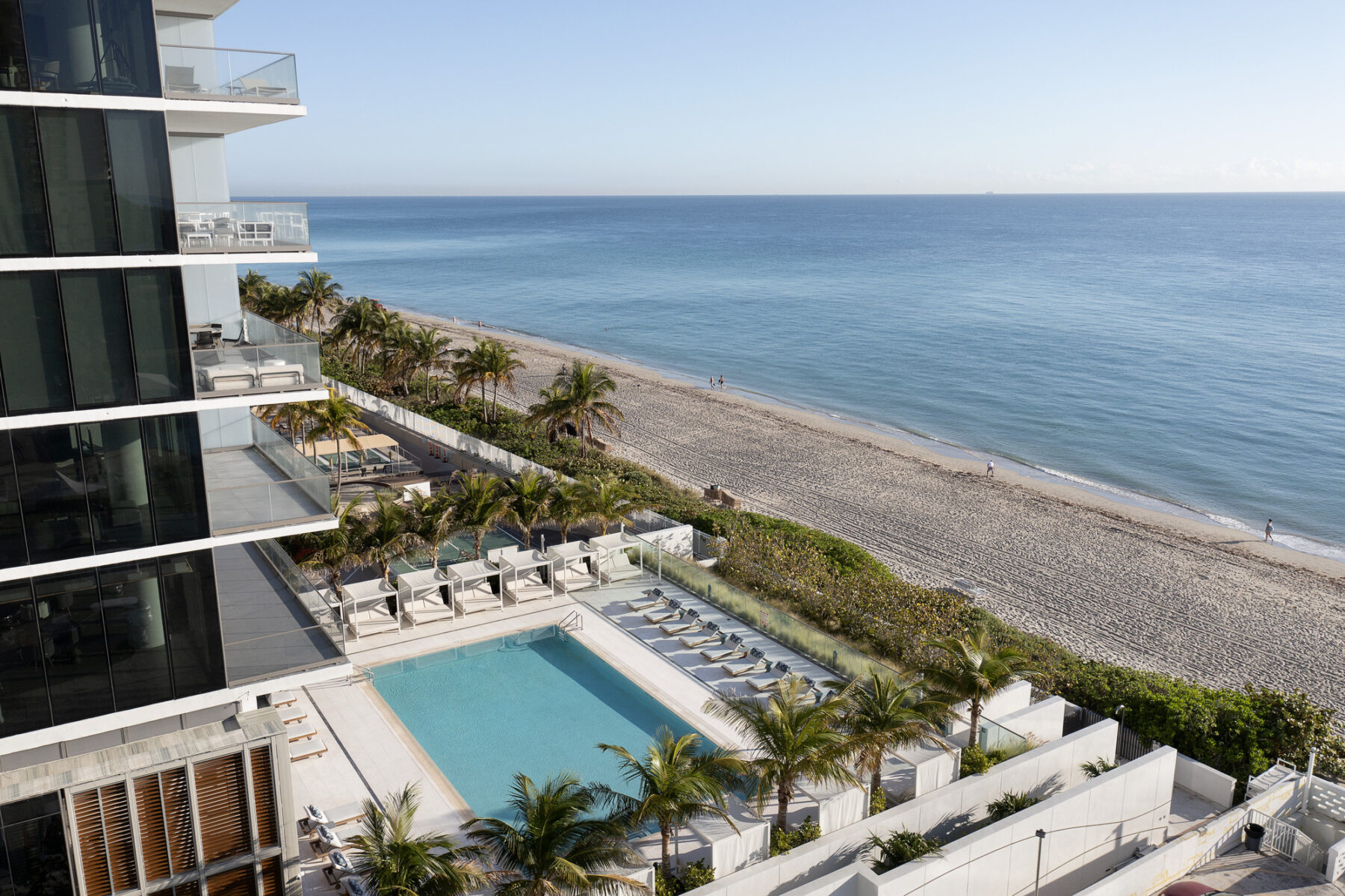
Coastal plantings invoke a sense of calmness and connection with the uninterrupted horizon beyond
The drama begins as soon as your car enters the property— four grand Gumbo Limbo trees gallantly announce the entry courtyard. Placed symmetrically at the edges of paved open plaza, these towering trees appear to act as living guards, the peaceful protectors of a modern sanctuary. Beyond these trees, you are welcomed by a striking “living wall” consisting of evergreen Podocarpus plants and flowering purple Bougainvillea.
Walking onto the upper terrace, you are greeted by an immense, free standing sculpture, showcased by surrounding azure pools, native silver buttonwood trees, sand cordgrass, bougainvillea, and coral creeper—their bluish tones reflecting the seascape by night.
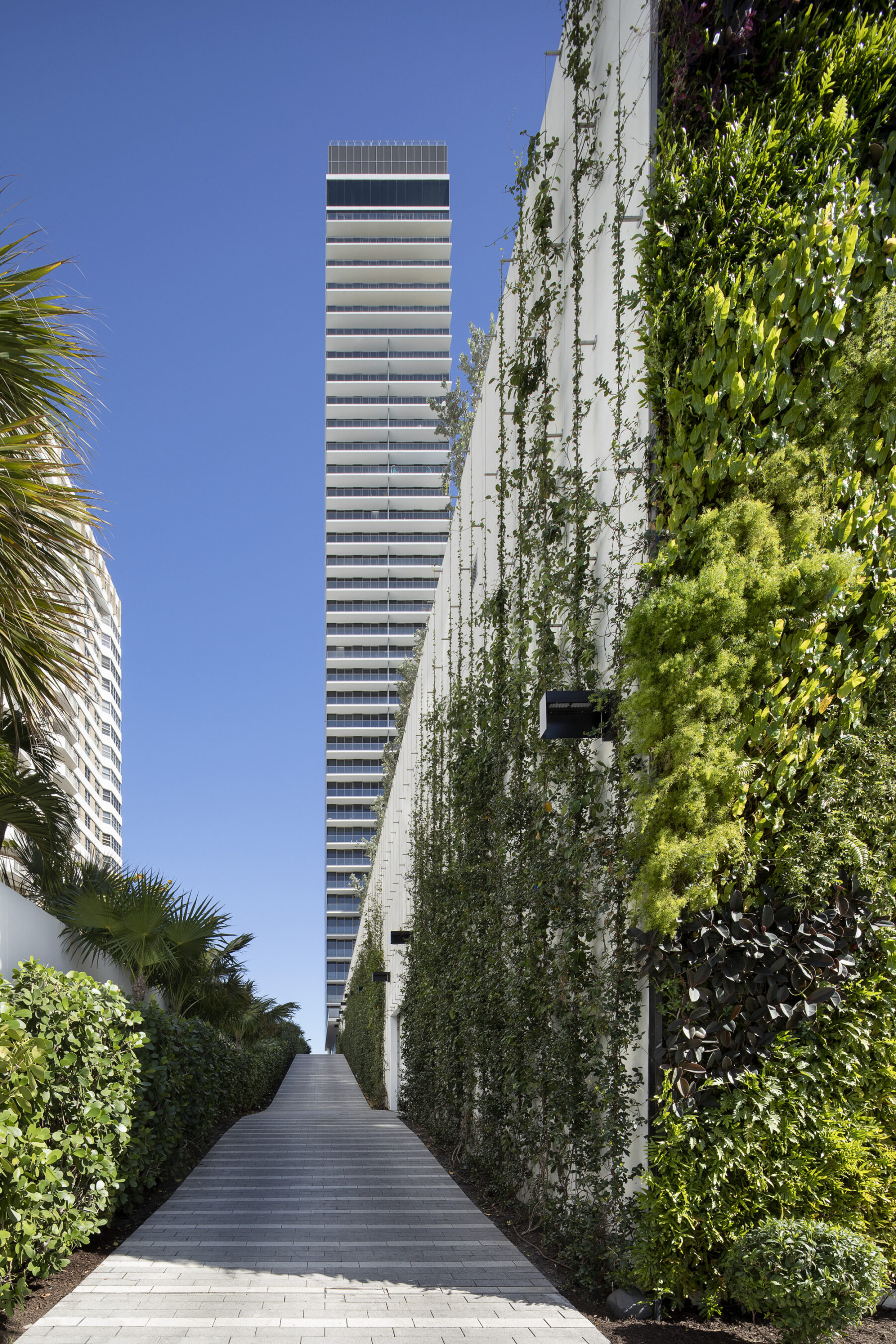
A “living wall” consisting of evergreen Podocarpus plants and flowering purple Bougainvillea guides the visitor to and from the ocean
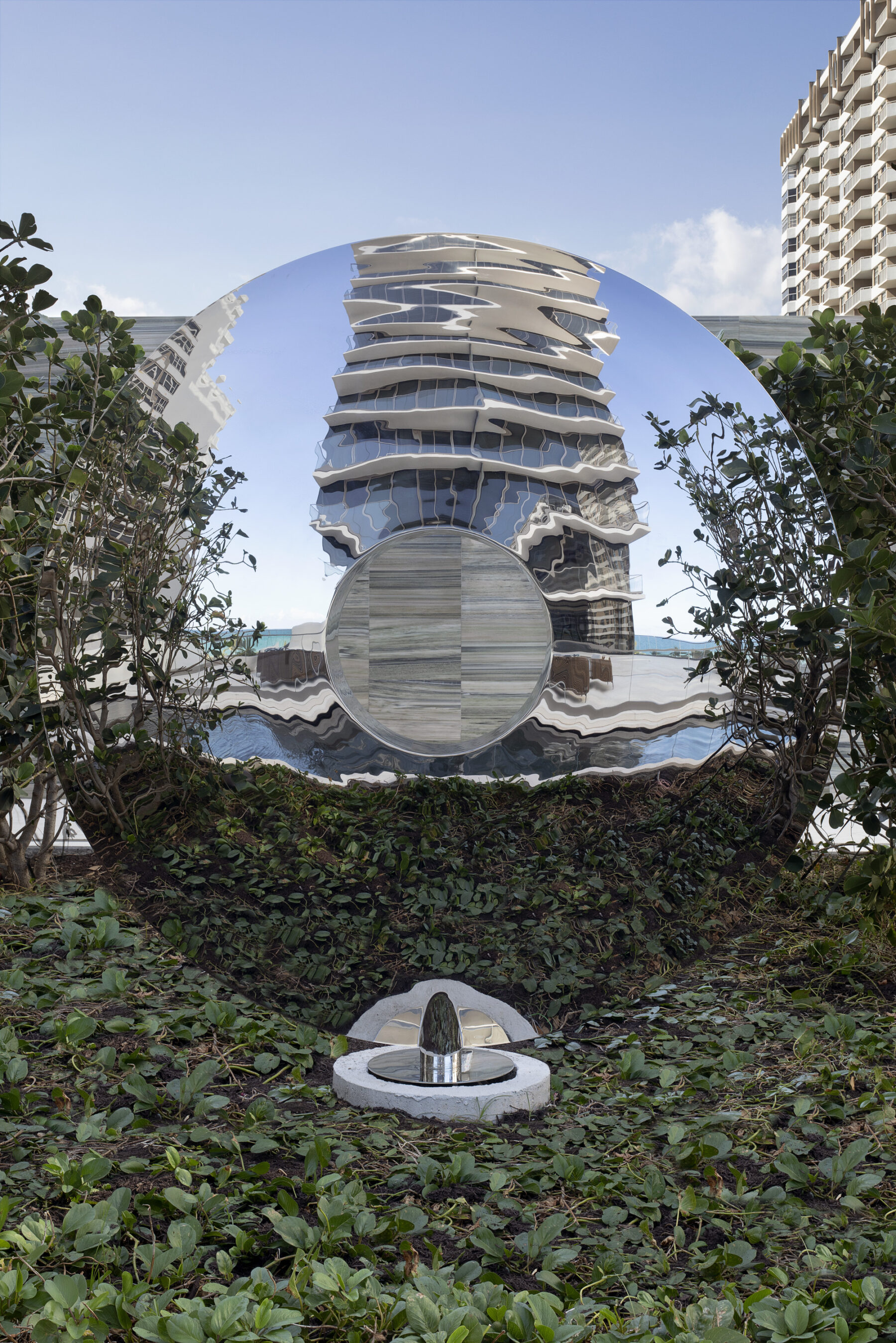
Free-standing sculptural piece
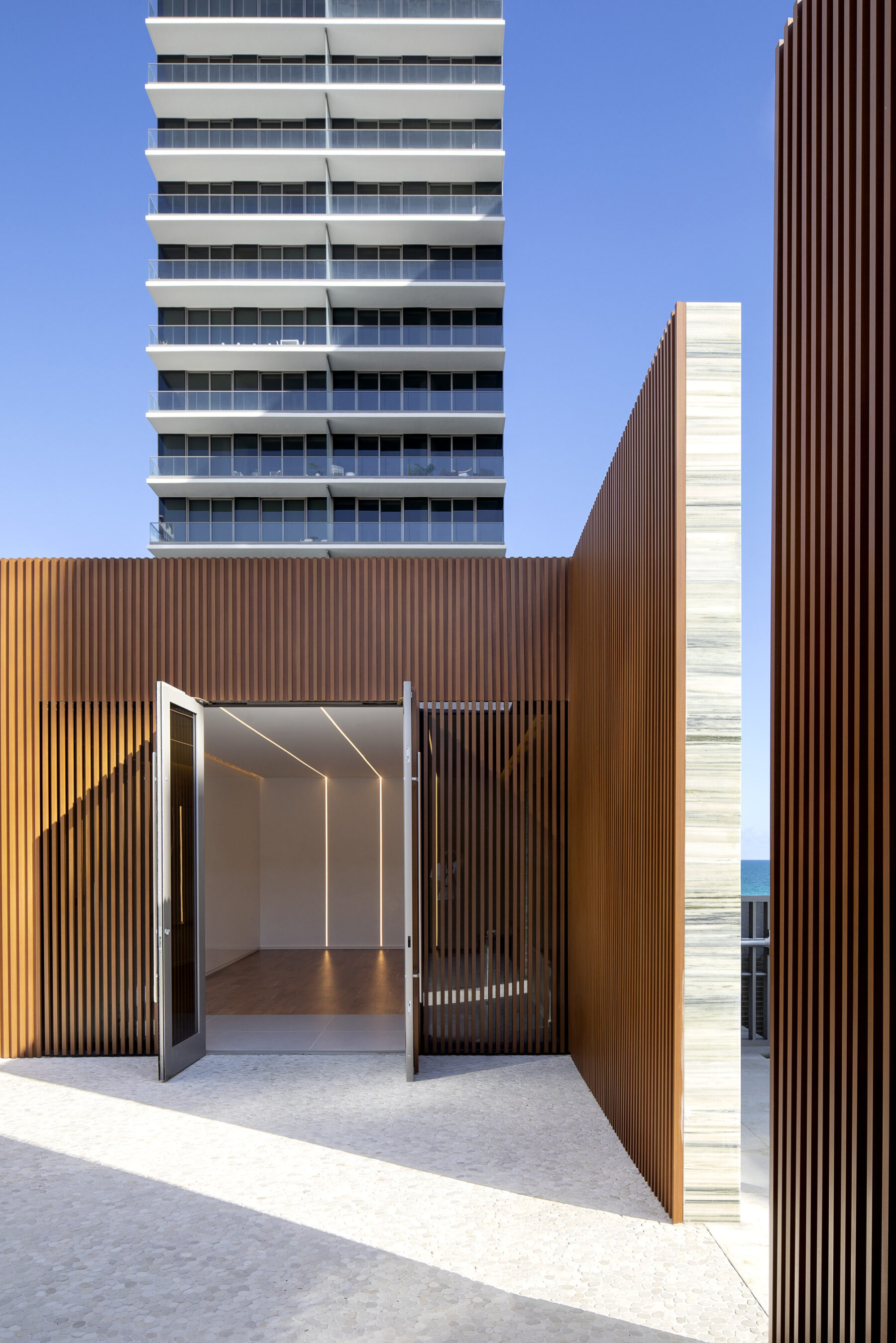
Outdoor “rooms” can be found along the limestone carpet, each with their own distinct character to reflect the ever changing vistas
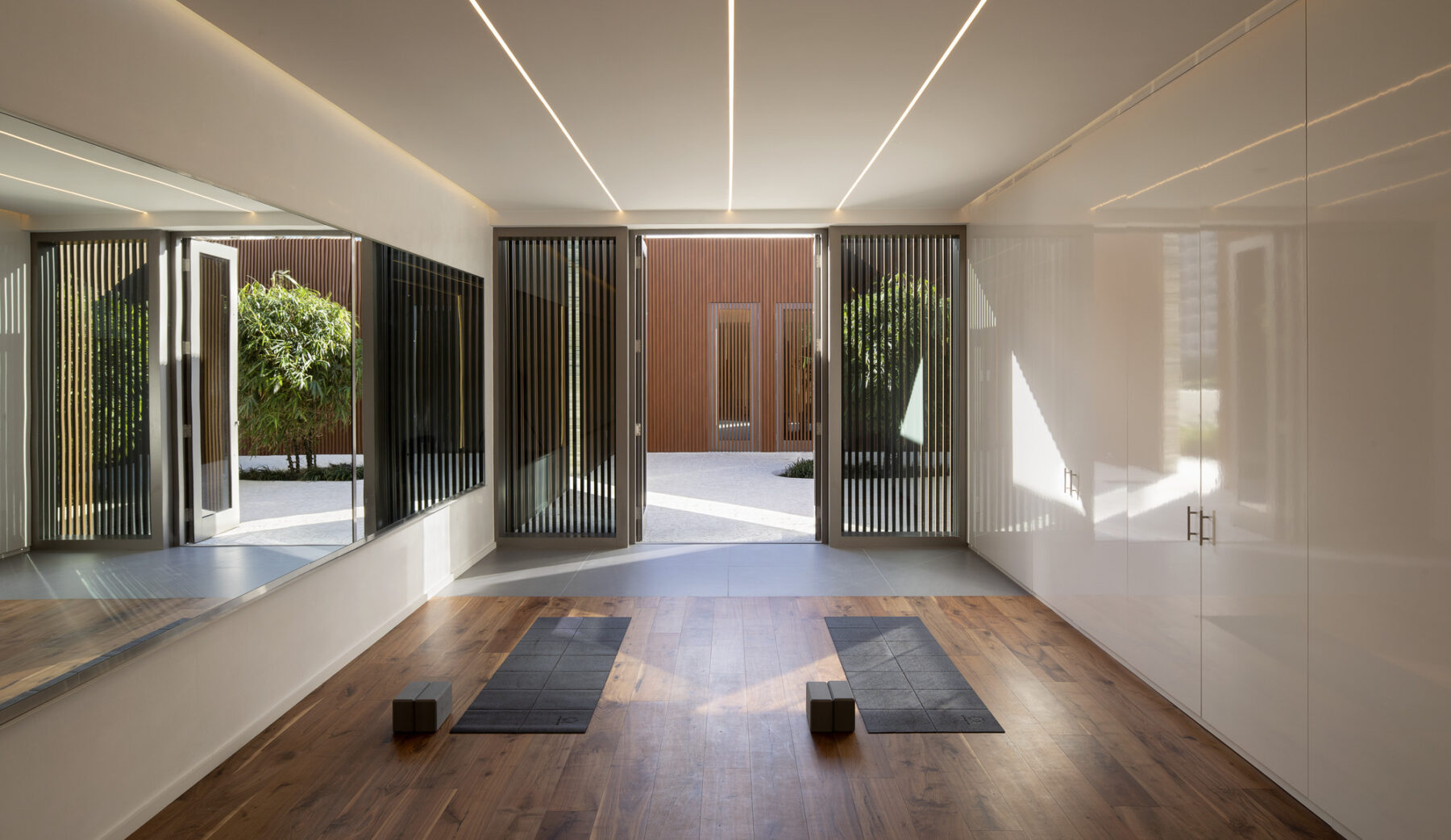
A moment of tranquility, the yoga room creates a respite from busy city life
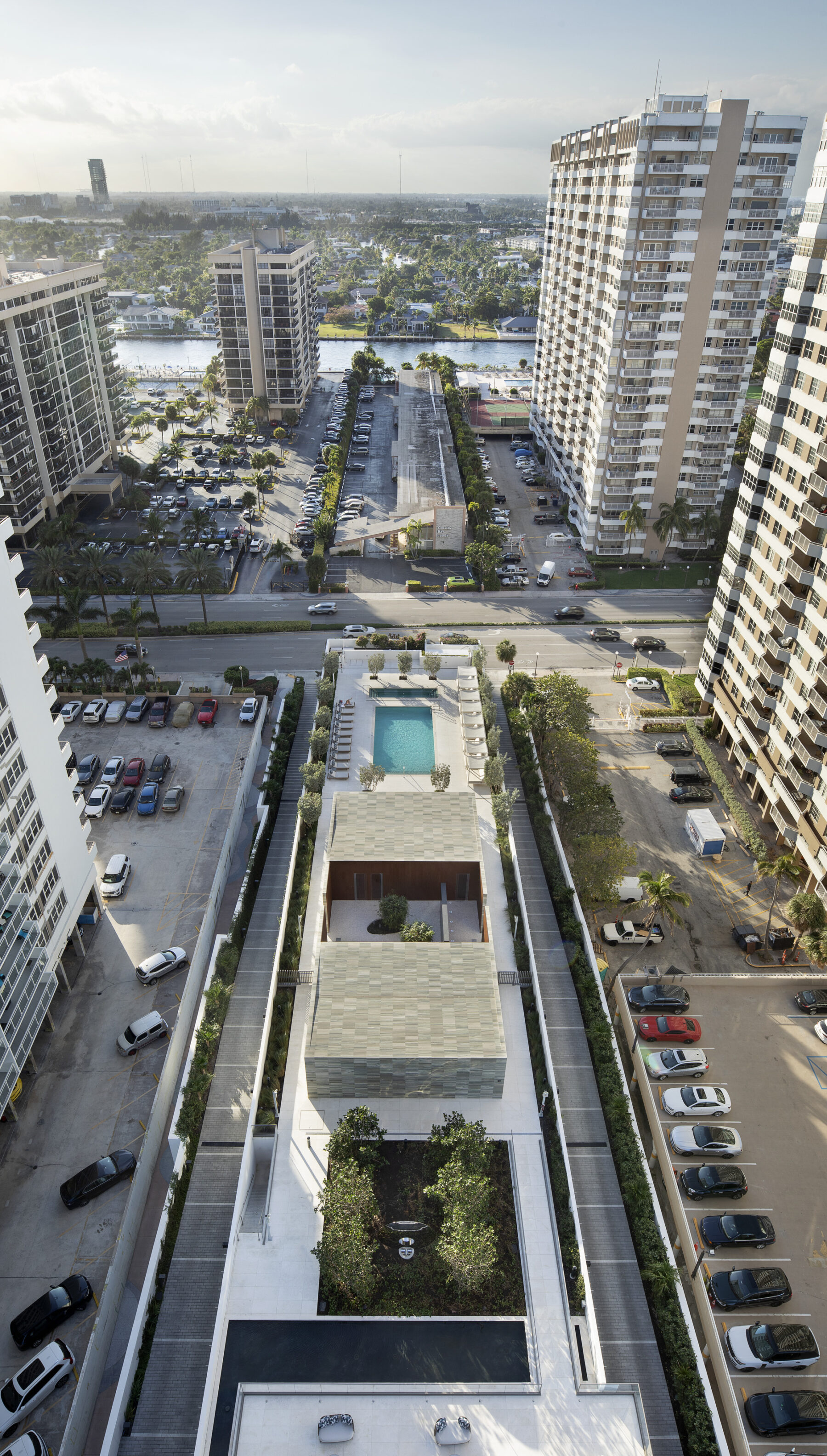
Elegant limestone-colored paving flows seamlessly from the west pool through the central gardens, extending down to the ocean dunes
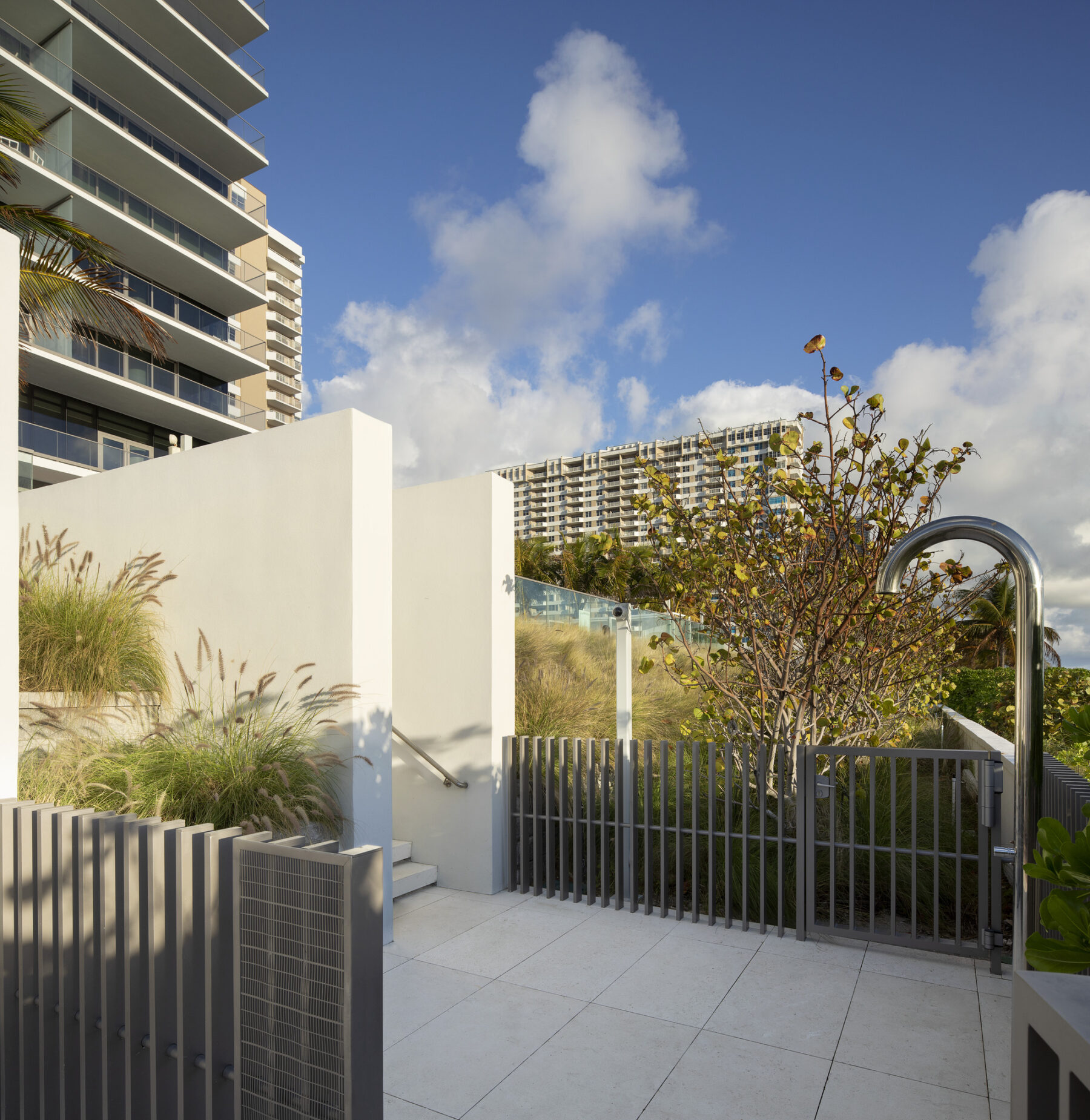
Coastal plantings are used to frame outdoor amenity spaces and invite residents to make their way to the beach
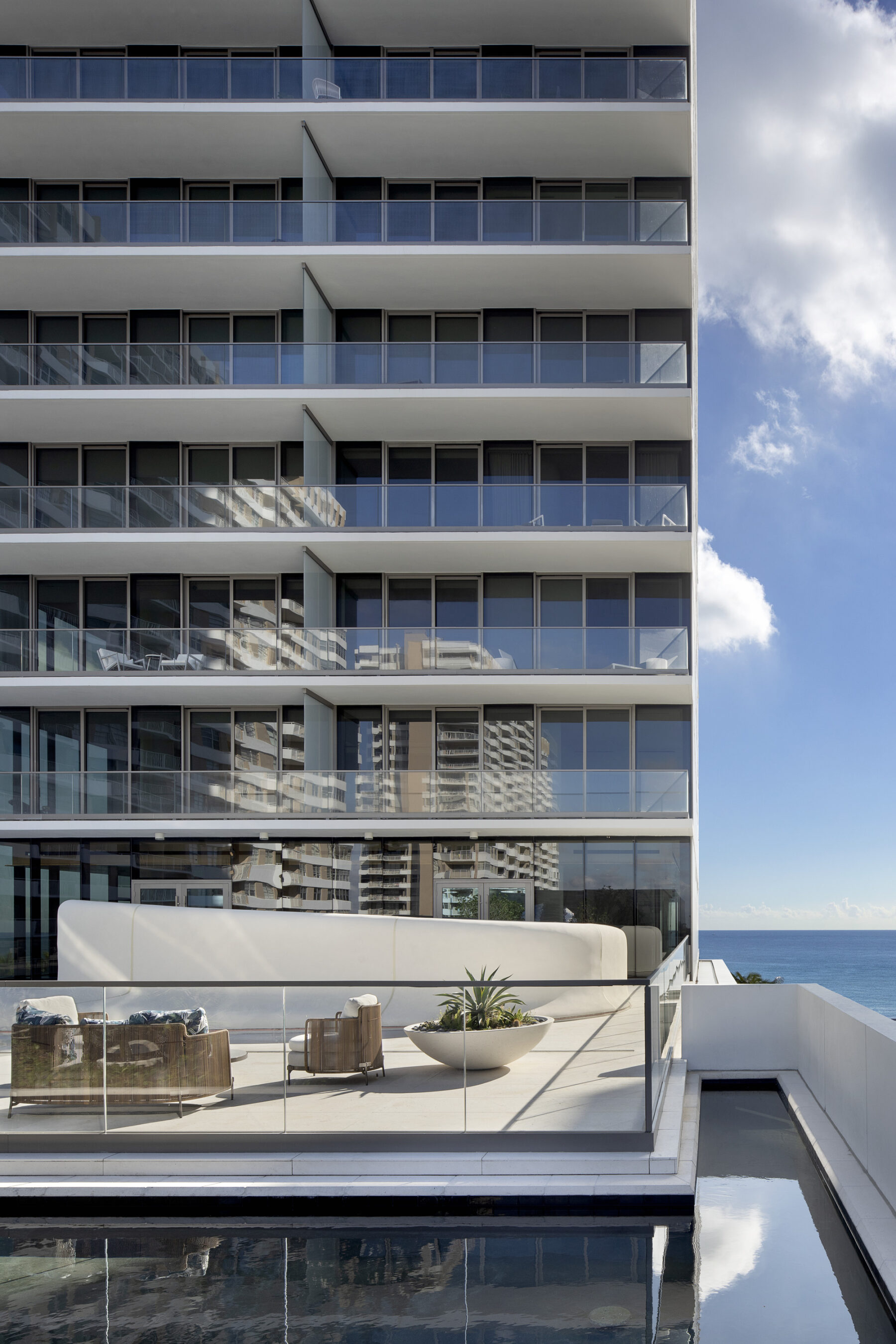
The simplicity of the sculptural terrace, with a custom sculptural bench in the center, allows the architecture to become the star of the show
A “living wall” consisting of evergreen Podocarpus plants and flowering purple Bougainvillea guides the visitor to and from the ocean
Free-standing sculptural piece
Outdoor “rooms” can be found along the limestone carpet, each with their own distinct character to reflect the ever changing vistas
A moment of tranquility, the yoga room creates a respite from busy city life
Elegant limestone-colored paving flows seamlessly from the west pool through the central gardens, extending down to the ocean dunes
Coastal plantings are used to frame outdoor amenity spaces and invite residents to make their way to the beach
The simplicity of the sculptural terrace, with a custom sculptural bench in the center, allows the architecture to become the star of the show
In the morning, sunlight and energy are captured in the spa pavilion’s indoor and outdoor spaces. The tranquil yoga room opens onto a contemplative courtyard and garden planted with bamboo trees. As you move through the planted grove and over the reflecting pool you enter the sculptural terrace, defined by a large sculptural bench and planters.
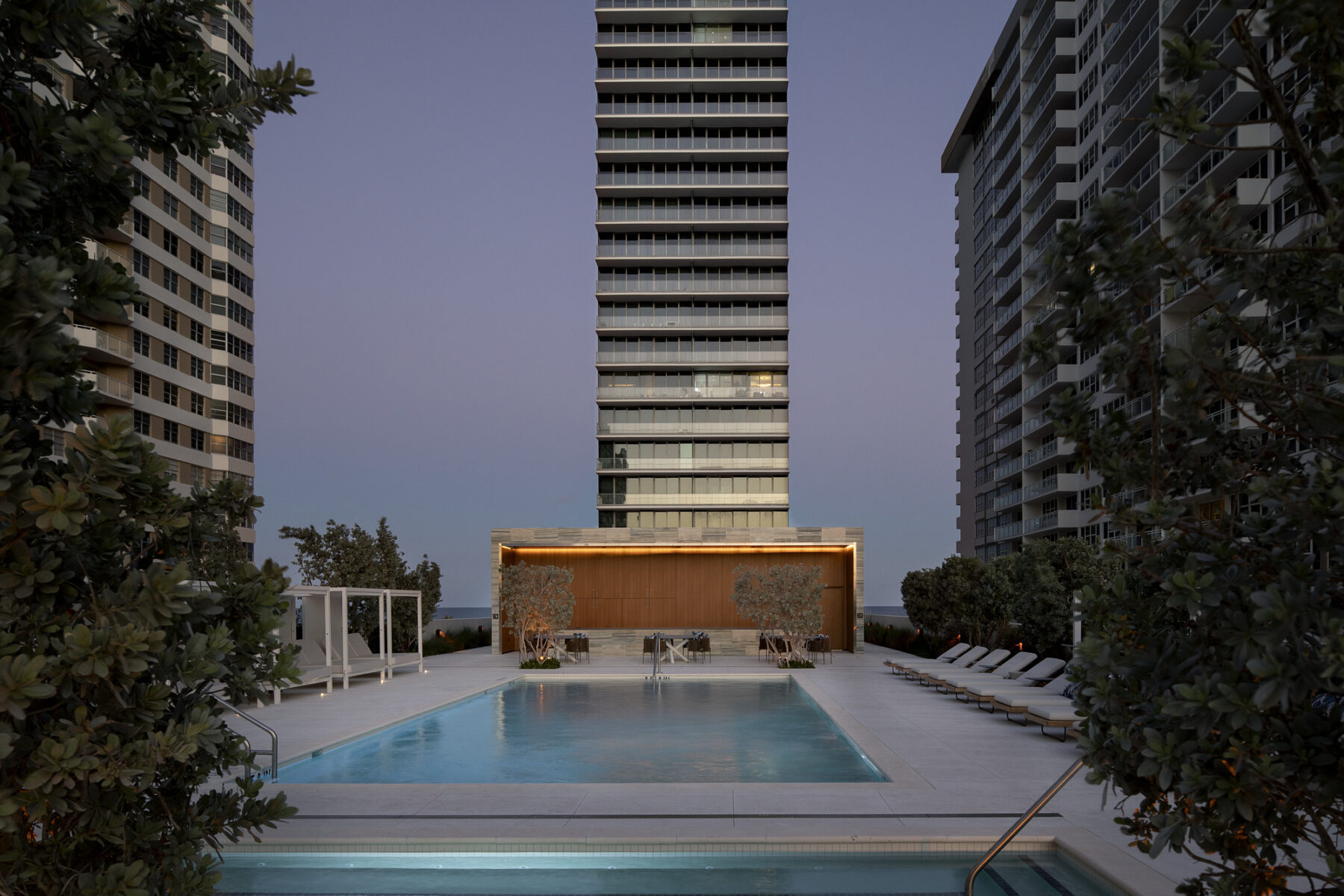
The west pool in the urban lounge is surrounded by sculptural silver buttonwood trees
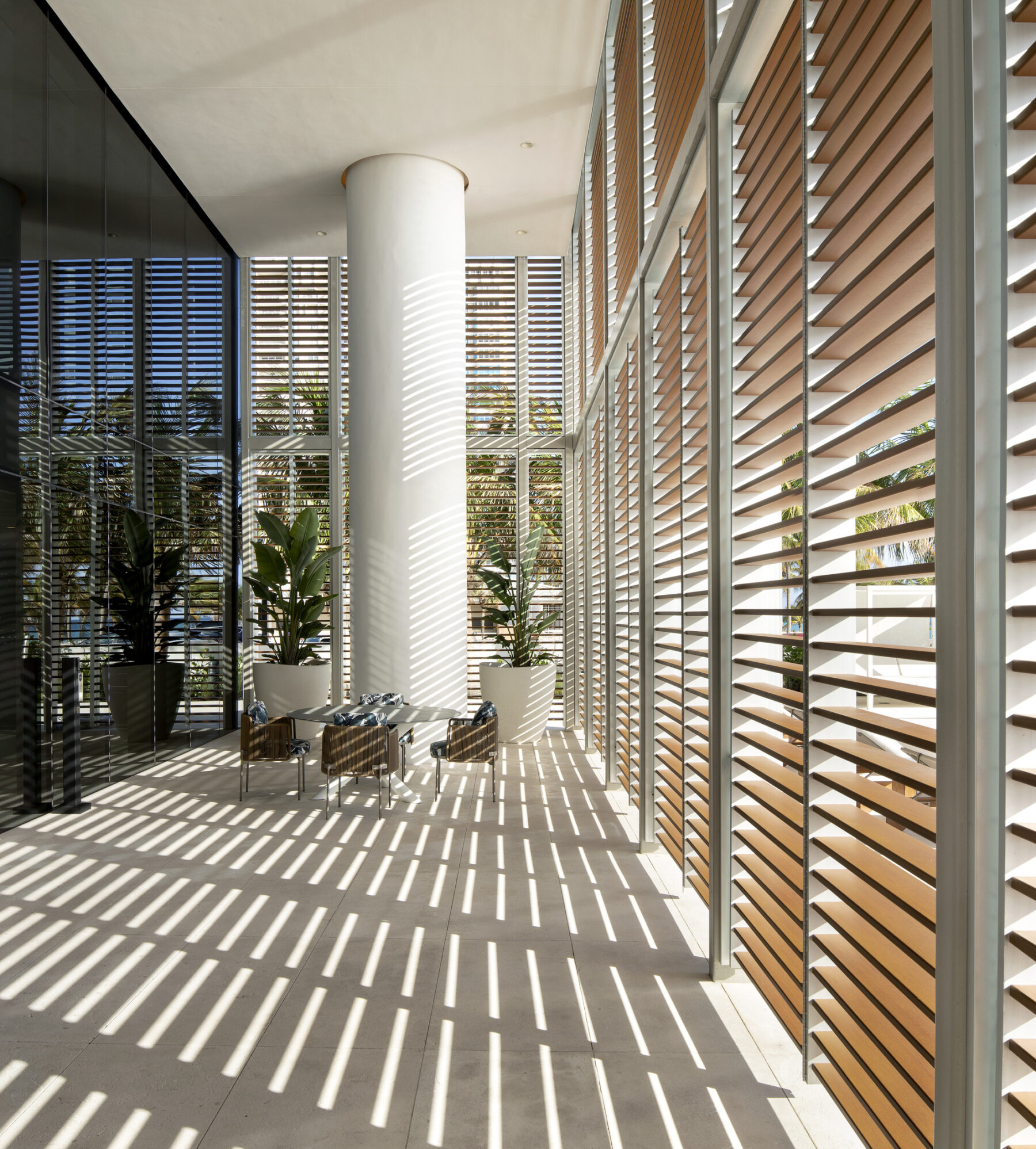
Finally, the east pool is framed by palms and coastal grass plantings creating a soft, lush backdrop for the pool deck. Cabanas and lounge chairs are positioned to create sanctuaries and enclaves that are an extension of the indoor/outdoor “sunset lounge”.
Overall, the landscape and architectural elements work together to create a distinctive aesthetic reflecting one simple idea—a contemporary expression of the coastal landscape.
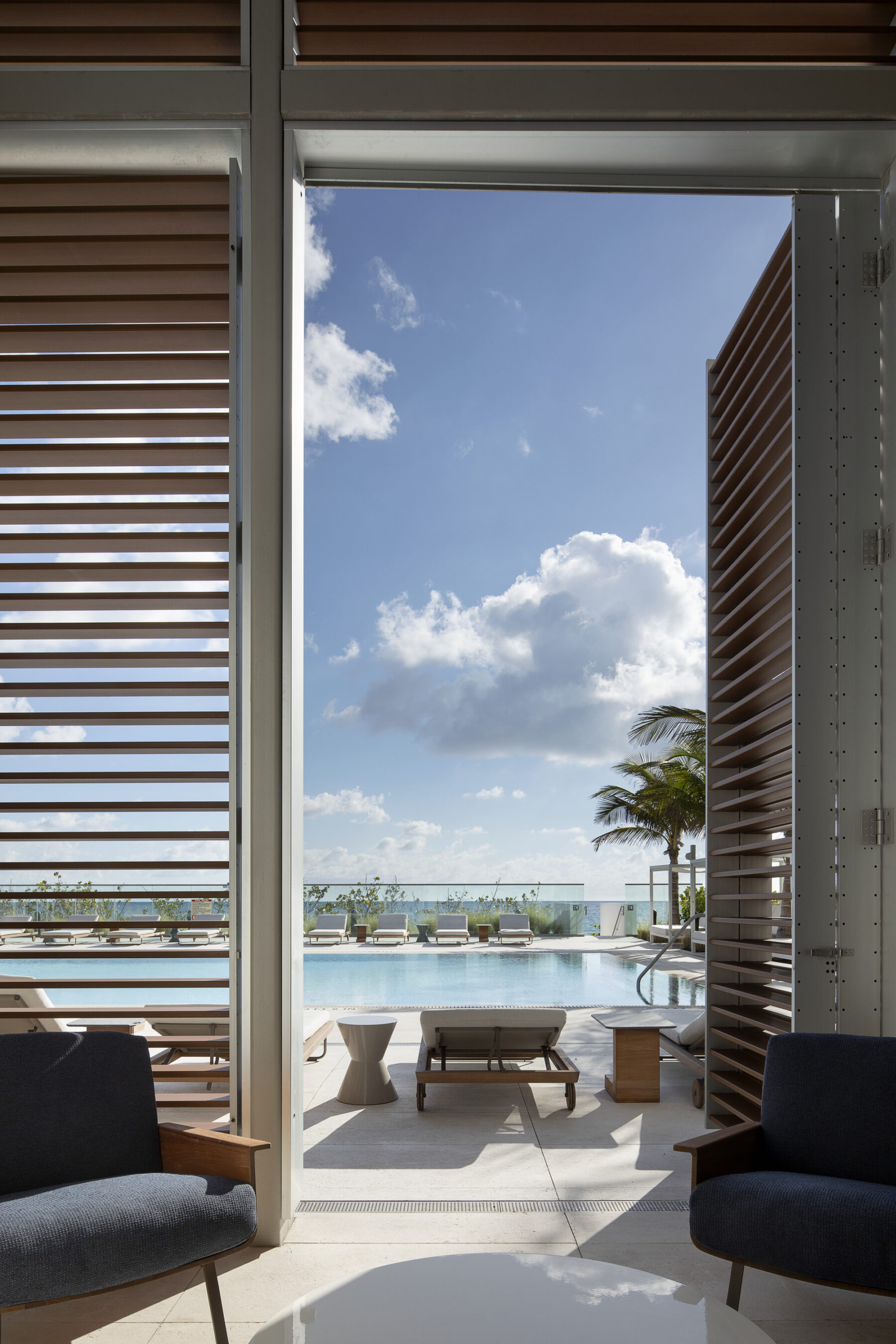
Cabanas and lounge chairs are positioned to create sanctuaries and enclaves that are an extension of the indoor/outdoor “sunset lounge”
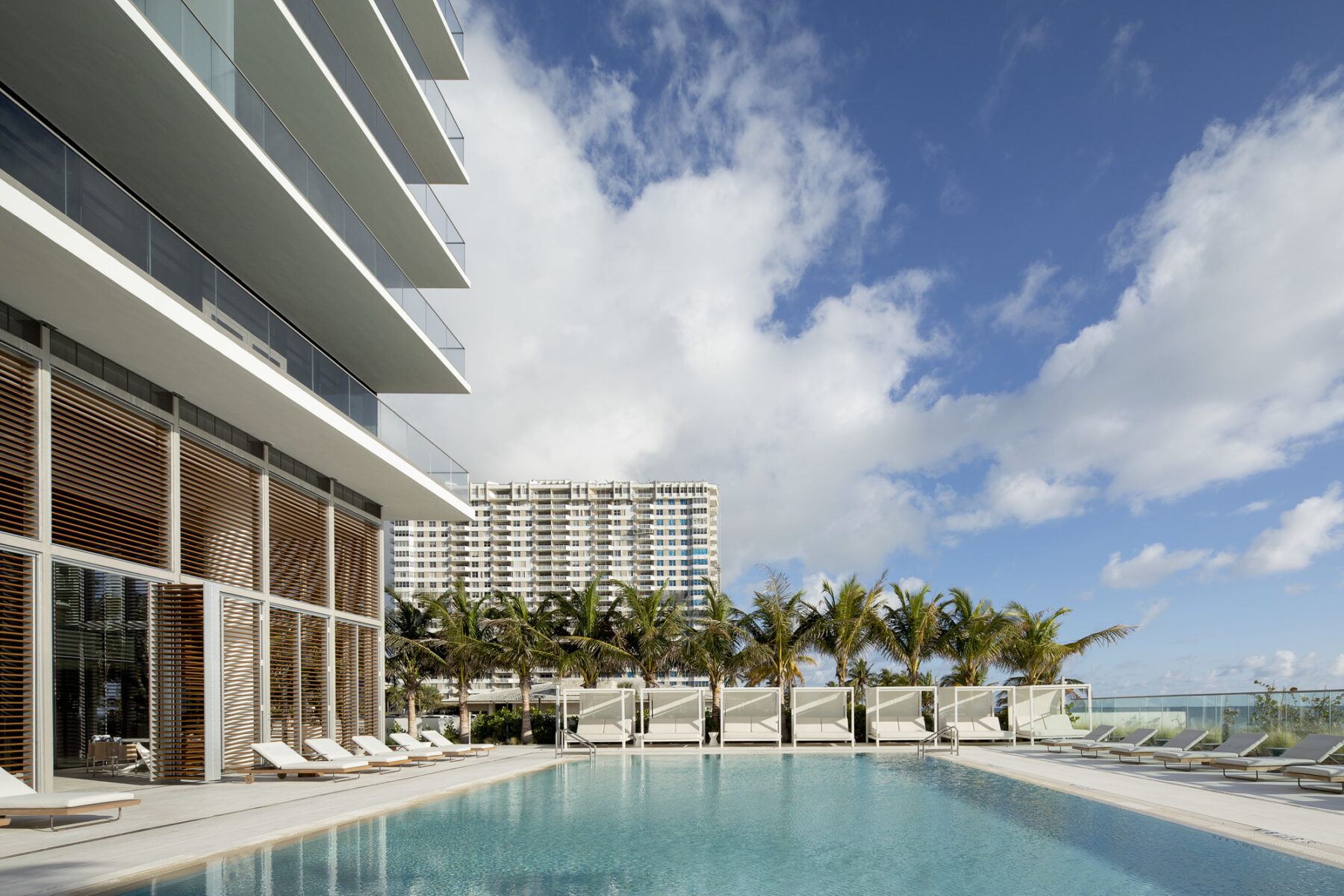
The east pool overlooks the stunning waterfront shoreline
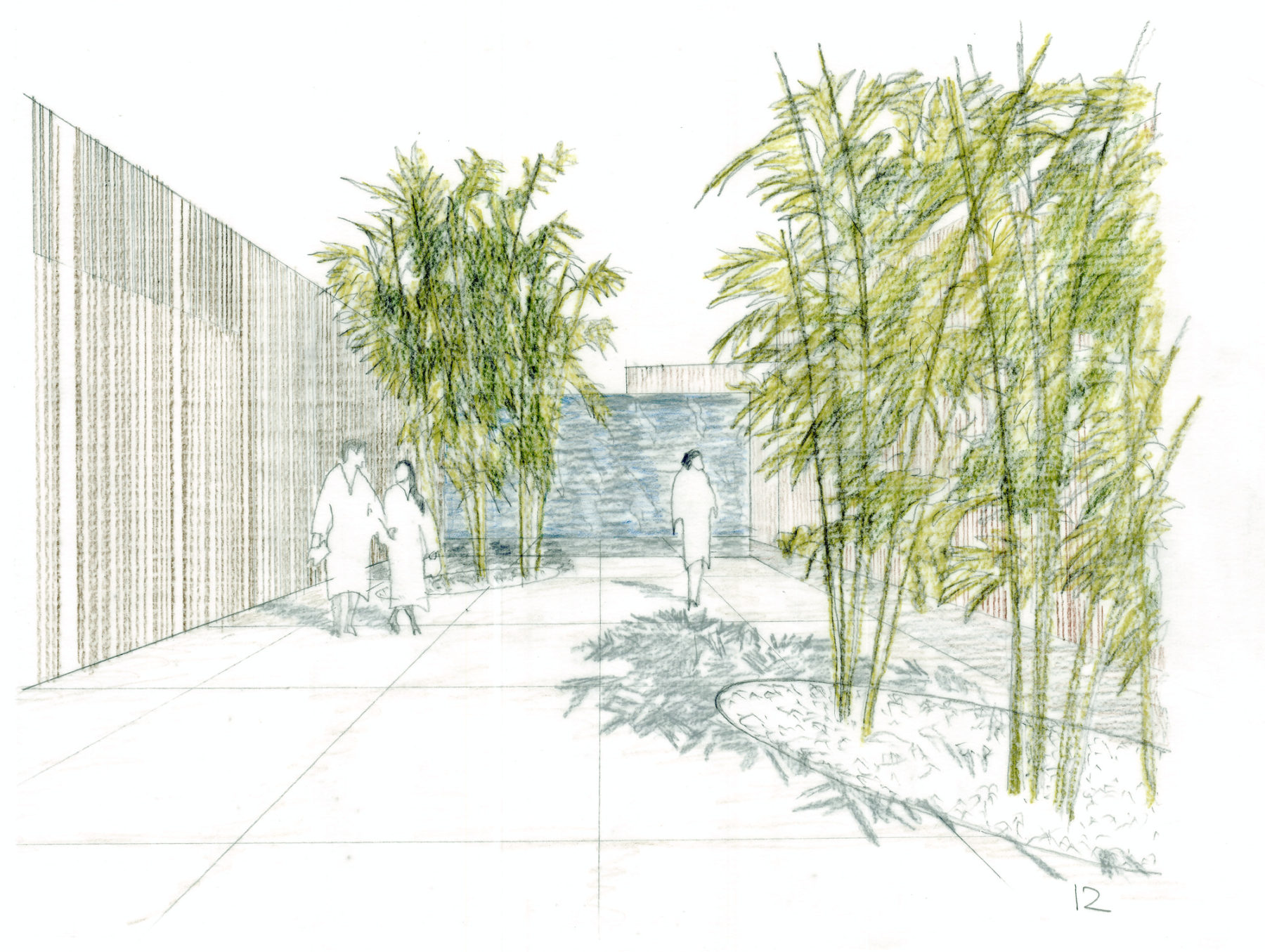
Sketching the different characters of the rooms (spa court pictured here) helped the team to visualize the overall aesthetic of the landscape
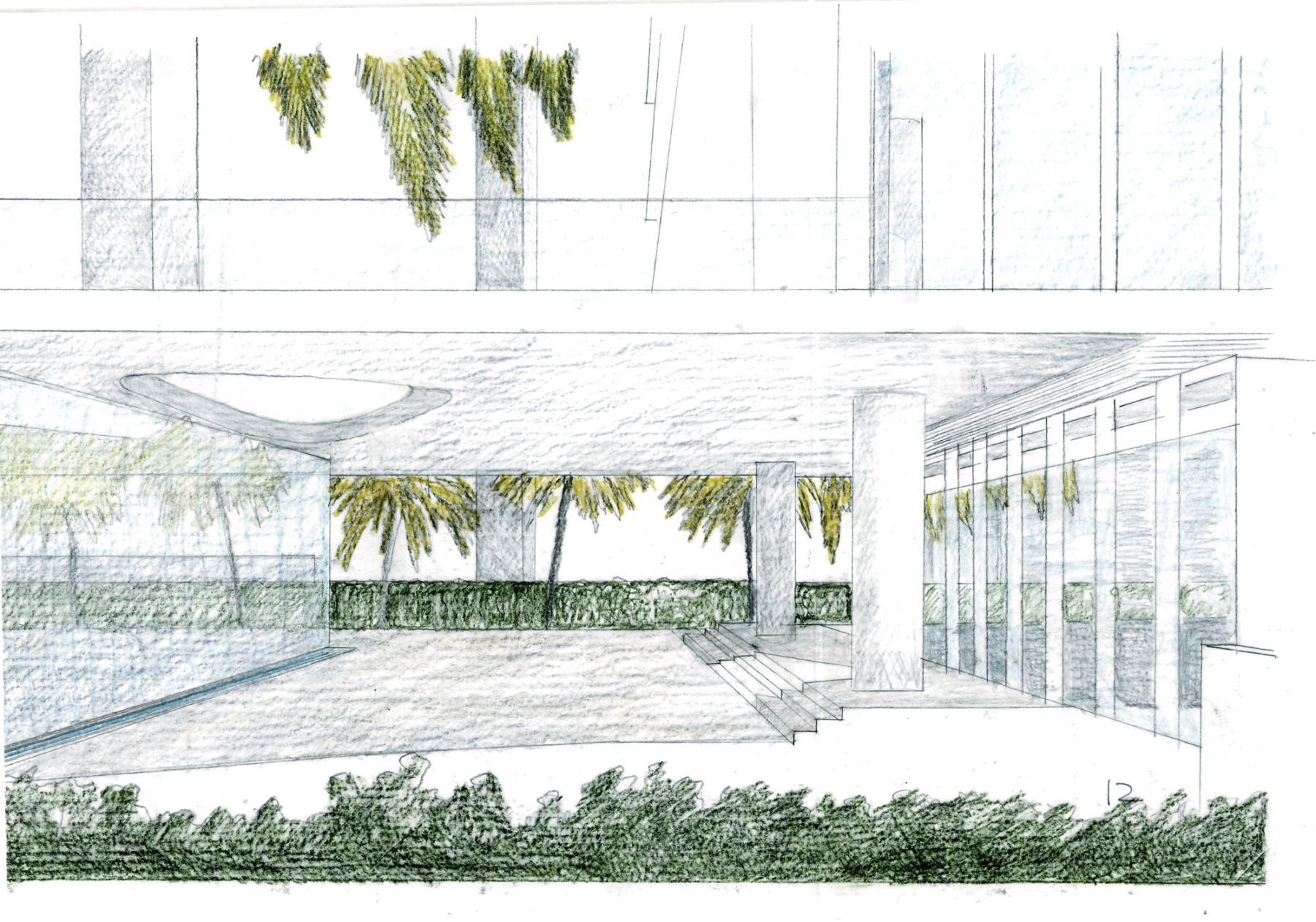
Conceptual sketch of entry court
想了解更多项目细节,请联系 Philip Dugdale.