Knoll Textiles Chats Sasaki’s New Lobby
The brand colors in our new lobby speak to our firm's multidisciplinary practice and playful, creative ethos
 Sasaki
Sasaki
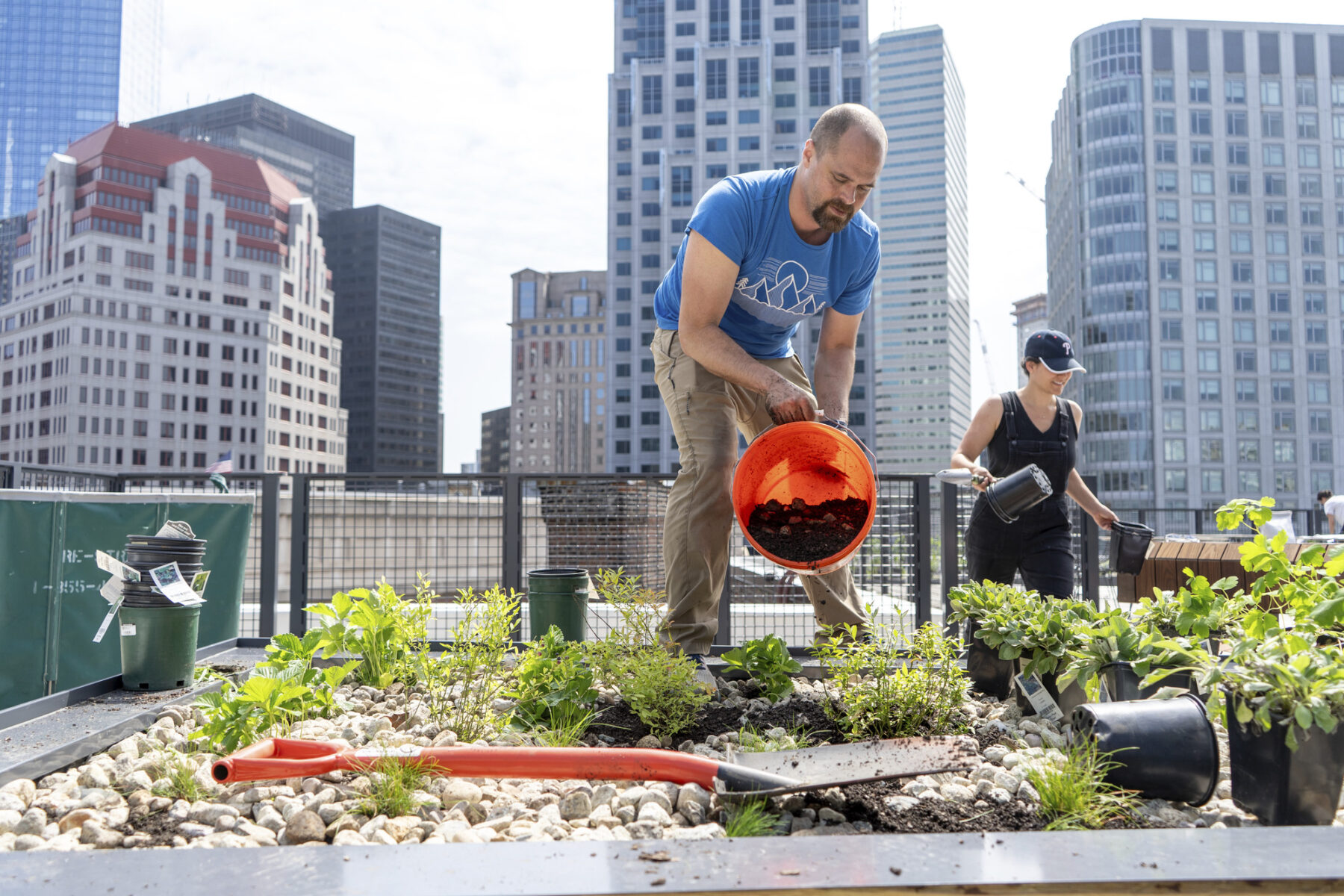
Now in the fourth year after our renovation of 110 Chauncy Street, we are reflecting on our design decisions, recognizing that every project is an opportunity to address climate change and build resilience in our communities.
Beginning in 2017, Sasaki initiated a relocation from our historic Watertown office to downtown Boston, giving our designers an opportunity to demonstrate our commitment to sustainability in the design of our new studio. Completed in 2021, the product is a holistically designed space that supports our firm’s interdisciplinary and sustainable practice through its site selection, mechanical systems, use of low-carbon materials, and daily operations.
As with every project, it began with a site. We chose a centrally located building on the edge of the Downtown Crossing and Chinatown neighborhoods to integrate with the urban fabric and maximize opportunities for public transit and active commuting. Deepening our connection with the city, the site provides access to several nearby green spaces, such as the Boston Commons, Public Gardens, and Rose Kennedy Greenway. Furthermore, transit subsidies for MBTA riders are provided, along with bicycle storage, showers, and lockers to encourage climate-friendly commuting choices. A recent commuting survey shows that 71% of staff ride the MBTA into the office, 22% ride a bike or scooter, and only 7% drive a car, a significant decrease in Scope 3 commuting emissions from our previous office location.
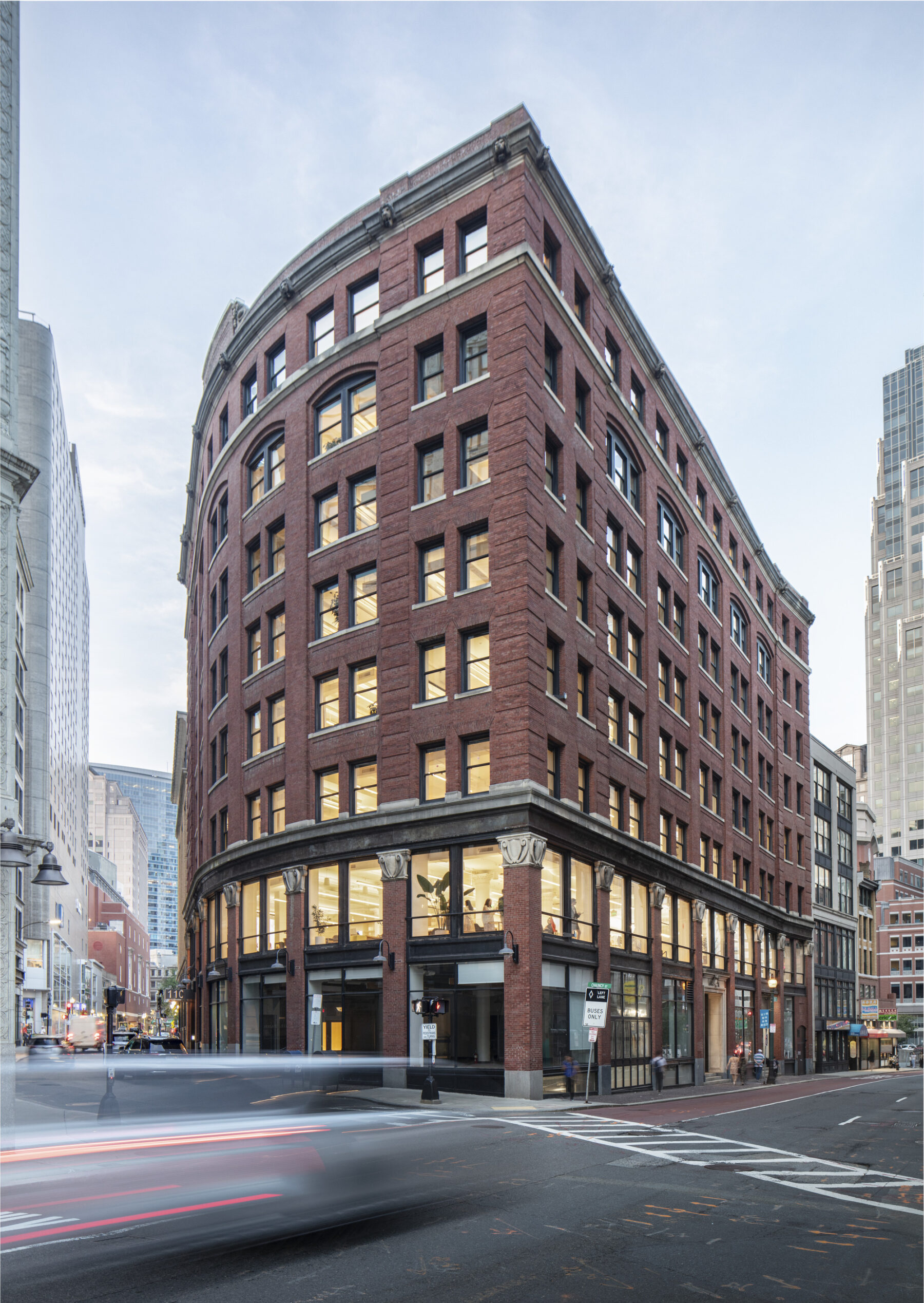
Our new studio is located on the edge of the Downtown Crossing and Chinatown neighborhoods to integrate with the urban fabric and maximize opportunities for public transit and active commuting

Across our interdisciplinary practice, we advocate for adaptive reuse of existing buildings, the reduction of embodied carbon emissions from materials, and the preservation of the streetscape. With 110 Chauncy, this remains true. We found an 8-floor building with great bones and a rich history and preserved its masonry structure. By only renovating the stairs and elevators and incorporating the lowest-carbon materials, we demonstrated a significant reduction in embodied carbon in the interior fit out of the space compared to standard class A office spaces.
Aesthetically, the design direction was towards a minimal fitout, putting as little material back into the building as possible. The idea of a “light touch” renovation, while in line with our functional goals (lots of open studio space), budget goals (judicious use of interior glass walls), and aesthetic goals (bright and airy), also means we have a very low embodied carbon fitout.

The fitout involved the minimal refinishing of the original hardwood floor and maintaining the vault ceilings


Removing the drop ceiling and dismantling barriers throughout the space allows for increased transparency and natural ventilation
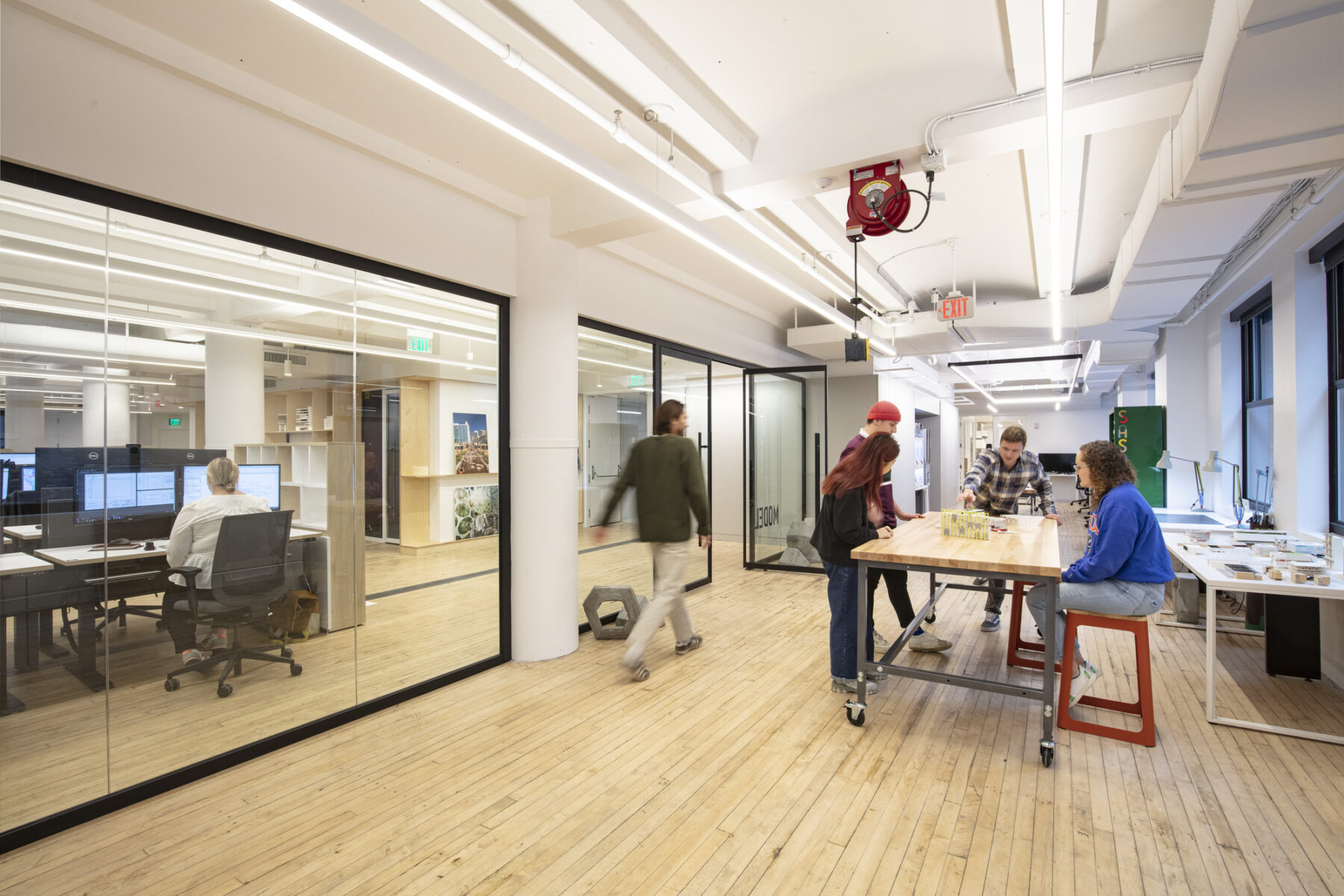
Boston’s new stretch energy codes and regulations are strong drivers for electrification and zero-carbon design. Our new studio is a demonstration project for this approach. Instead of replacing the existing boiler with new fossil fuel heat and cooling equipment, we electrified the building systems with a variable refrigerant flow (VRF) air source heat pump system. 110 Chauncy is now among the first high-rise existing building renovations in the city to install all-electric systems.
To reach carbon neutrality and promote cost savings, we were happy to opt for electricity from all-renewable energy resources through Boston’s Community Choice Program. All of the power for heating, cooling, lighting, and plug loads throughout the office is sourced from renewable energy instead of fossil fuels. The incorporation of operable windows additionally reduces overall energy consumption as it allows for natural ventilation throughout the space. The renovation involved removing the drop-ceilings, allowing for greater transparency and ventilation of space. Lastly, furniture was recycled from our previous studio space, or borrowed when possible.
With the help of in-house developed tools designed to reduce interior embodied carbon, we drove the climate impact down by specifying the lowest carbon products on the market for carpet, drywall, ceiling tiles, interior paint, studs, and acoustical insulation– some of which offer relative carbon savings of up to 89%. By selecting FSC certified wood for custom millwork instead of acrylic-based solid surfaces, we further reduced the total project embodied carbon.
We also kept an eye towards material life cycles by designing for disassembly, a critical consideration in today’s rapid material economy. Homasote pinup boards were applied with screws to allow for future removal without drywall damage. The few areas covered in carpet were installed without adhesives, preserving the wood floors underneath. Glass conference room walls are a demountable system as opposed to stick-built, which means in theory these could also be uninstalled and re-used at a future date.
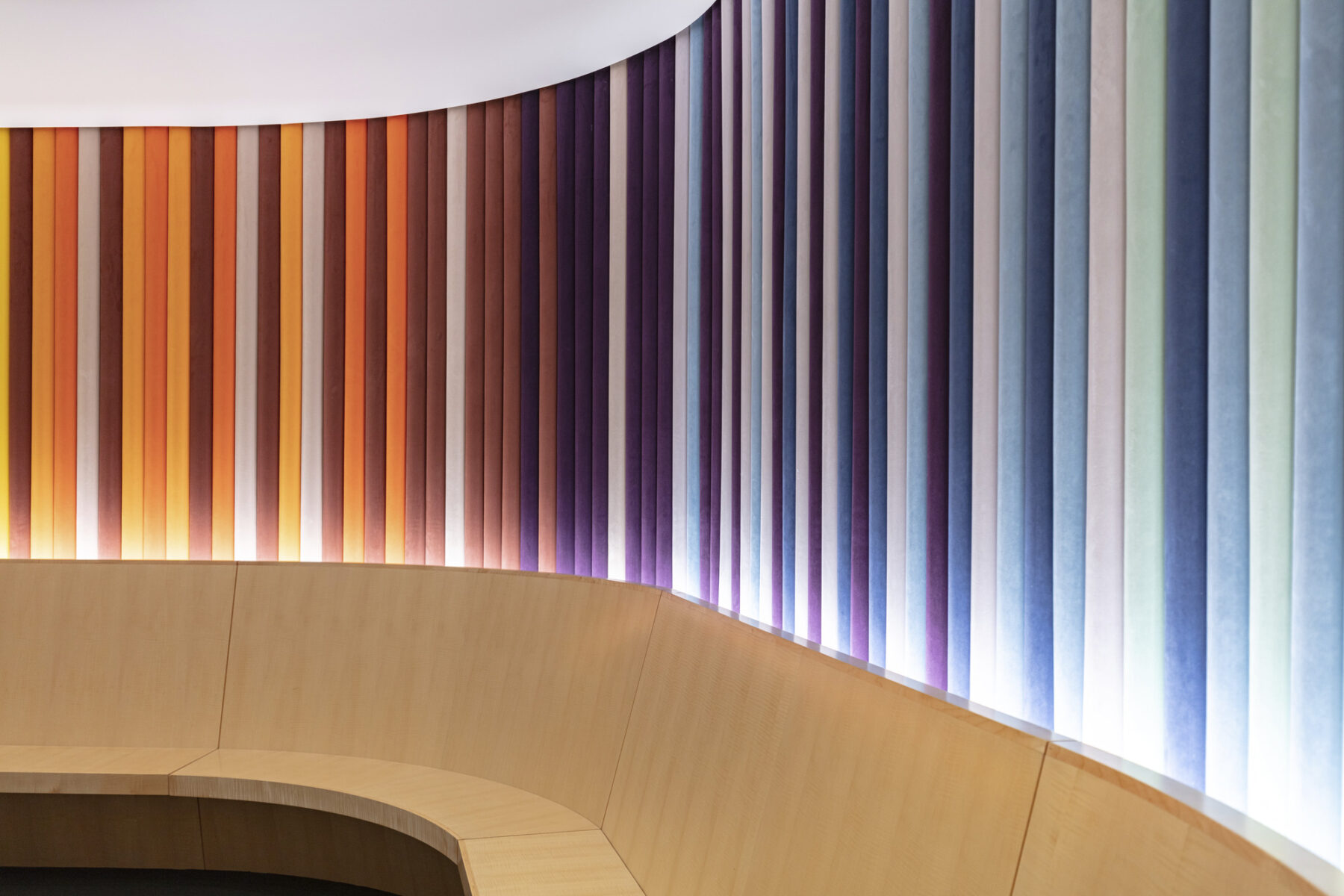
A vibrant slatwall centerpiece in the 110 Chauncy lobby uses Knoll Textiles’ Ultrasuede®, which is sourced from raw materials derived from plant-based polymers
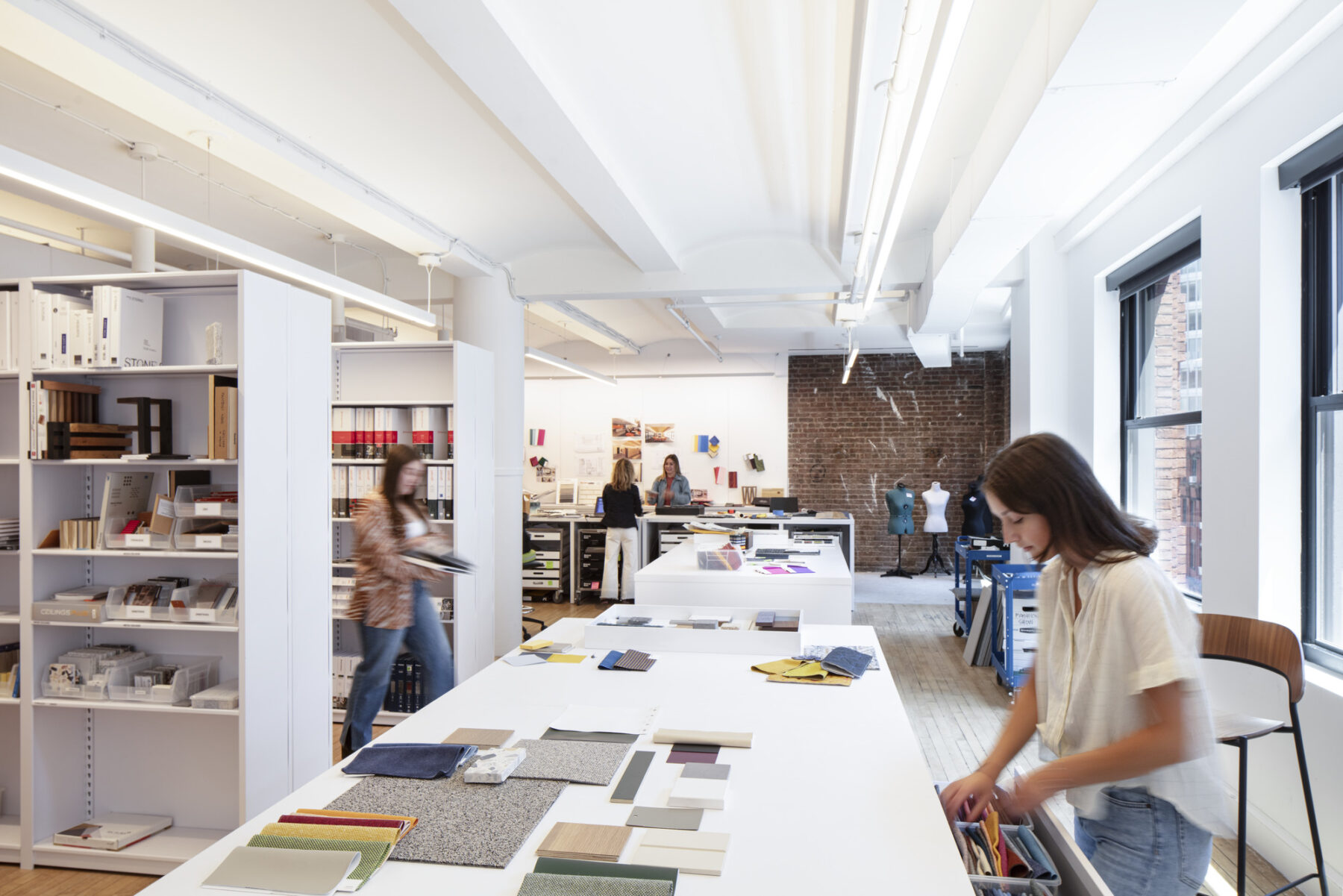
Our in-house material library stores materials and textiles with a reduced environmental impact
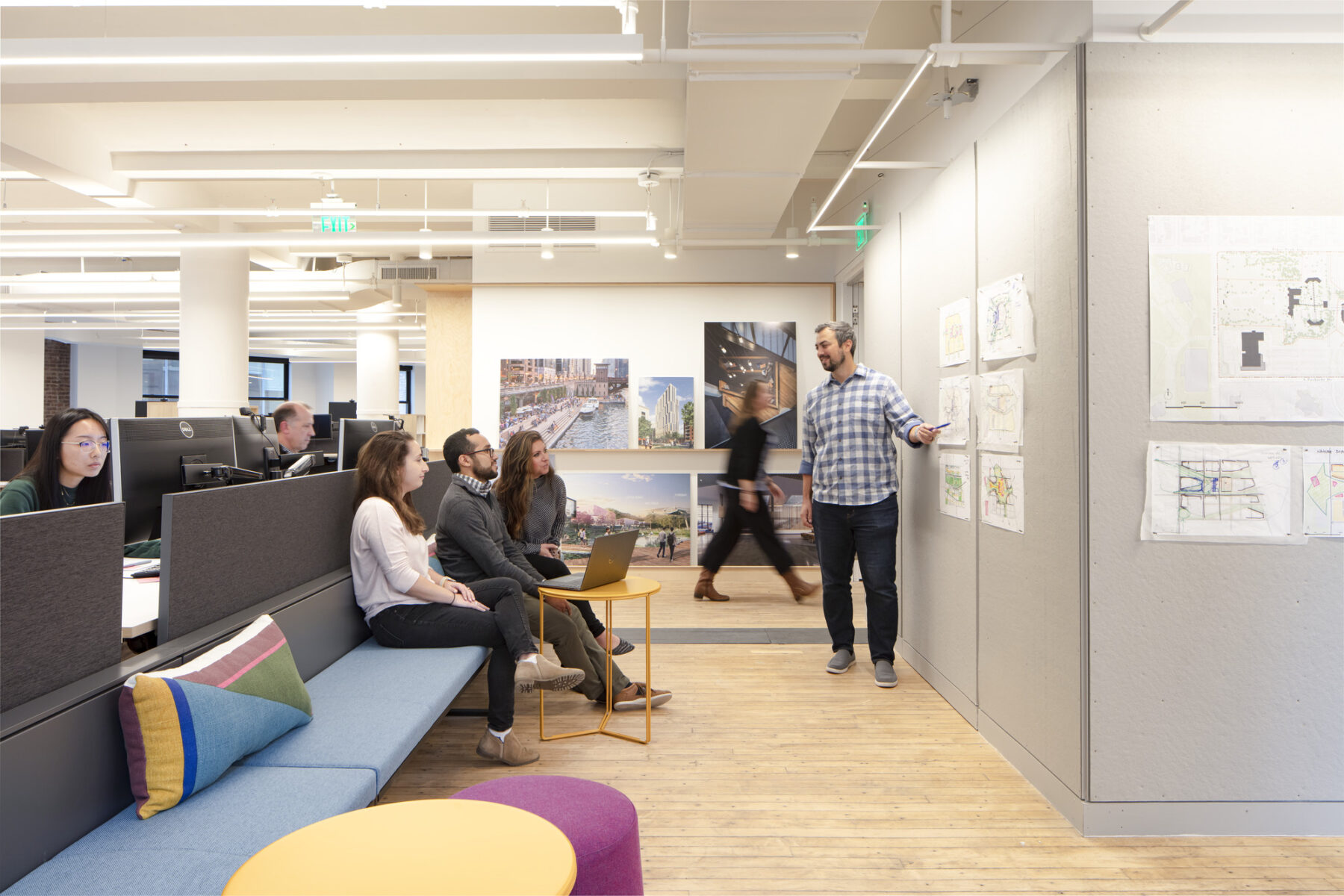
Homasote pinup boards, located in central, well-trafficked spaces on each floor, were applied with screws to allow for their future removal without drywall damage
On an operational level, the 110 Chauncy studio embodies a range of sustainable practices. A roof deck on the 9th floor is home to a pollinator garden, honey bee hive, and our very own CoHABITATion, an in-house fabricated facade designed to function as a habitat for urban birds.
Wellness and movement are integral to promoting sustainability in an office space. Staff are never more than one floor away from a kitchen, each equipped with reusable kitchenware, high-efficiency appliances, and organic compost amenities. A refinished central marble stair promotes vertical circulation and spontaneous connections, becoming an essential artery for the office. Small floor plans are easy to navigate, each providing a variety of meeting spaces, private spaces, height adjustable workstations, and wellness spaces for breaks and relaxation.
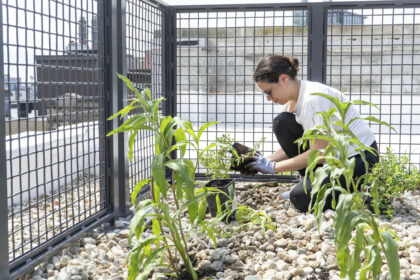
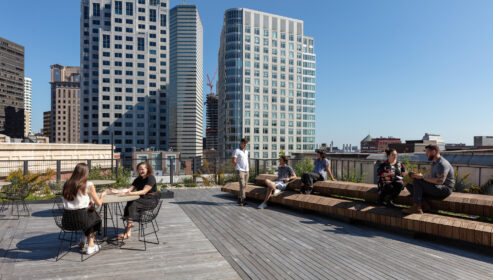
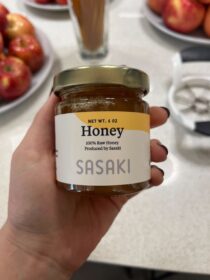
A pollinator garden on the roof deck features native plants species
An internal research project team deployed a number of sensors throughout the space to track a range of activity, including environmental, pedestrian, traffic, structural, and health-related data. These sensors are a low-cost, low-power, wireless option for collecting information that helps improve our sustainability efforts across the studio.
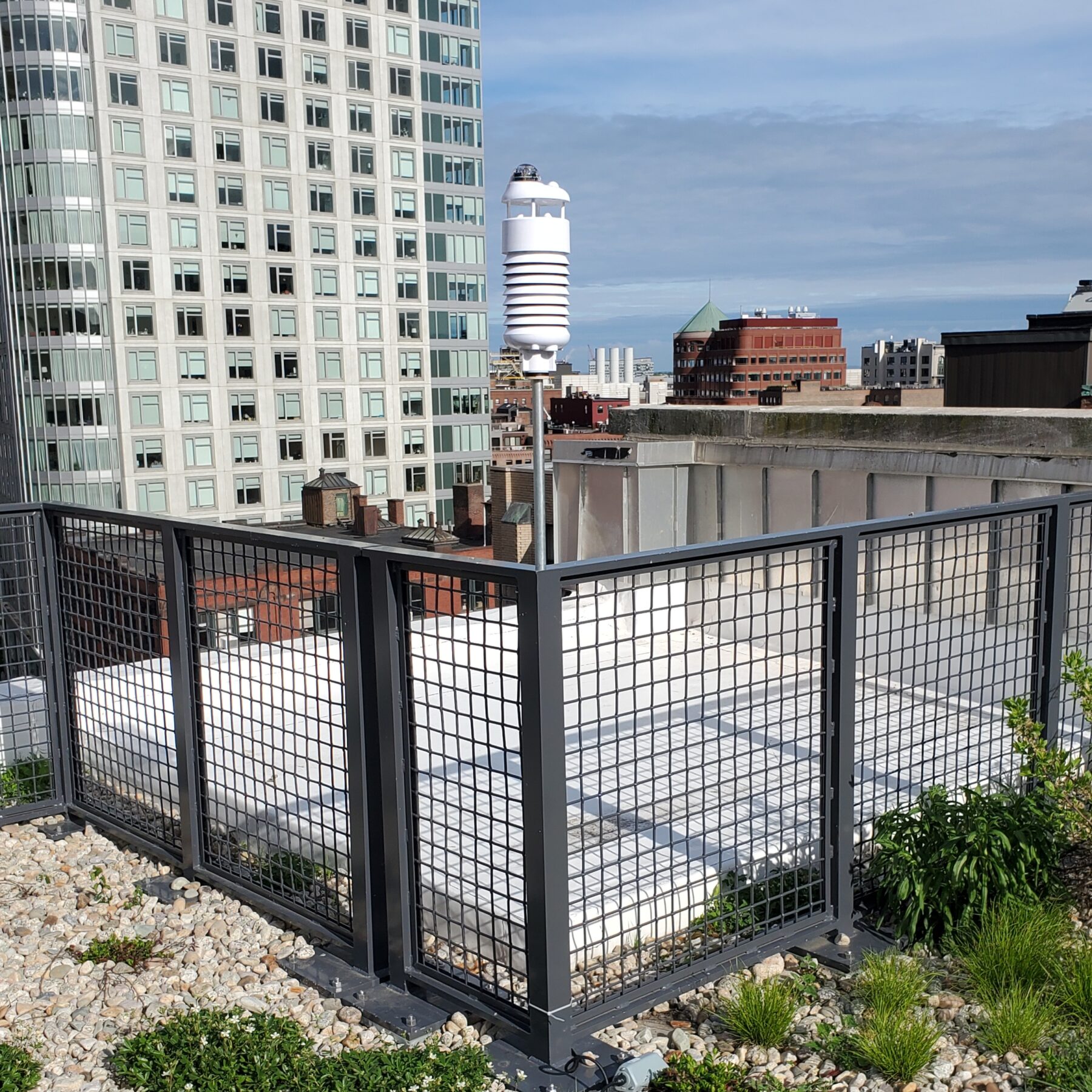
SenseCAP S1000 10-in-1 measures a number of environmental conditions, including temperature, humidity, barometric pressure, wind, rain, and pollutants.
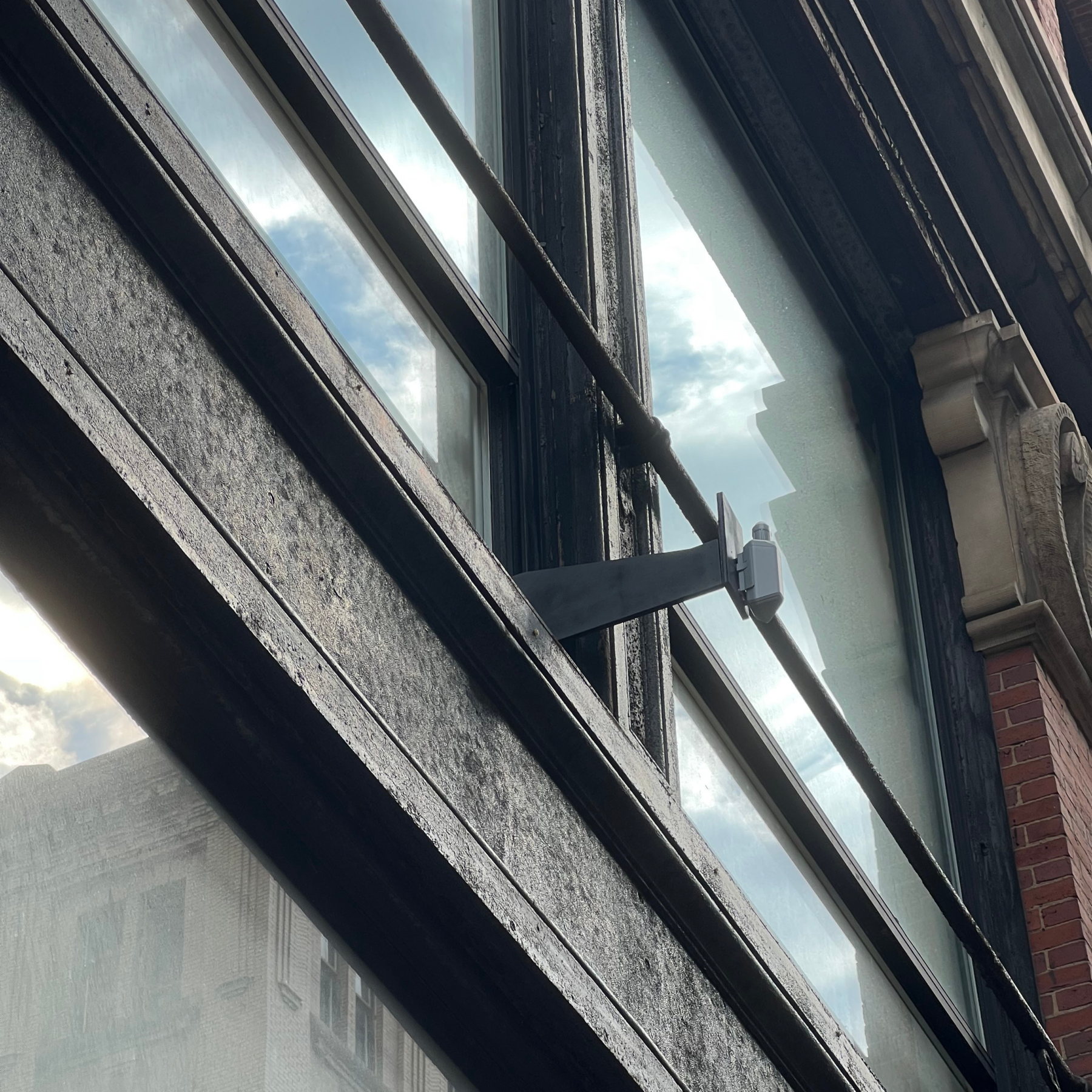
SenseCAP S2102 light intensity sensors. These measure incoming light as it hits the Essex Street facade at various heights.
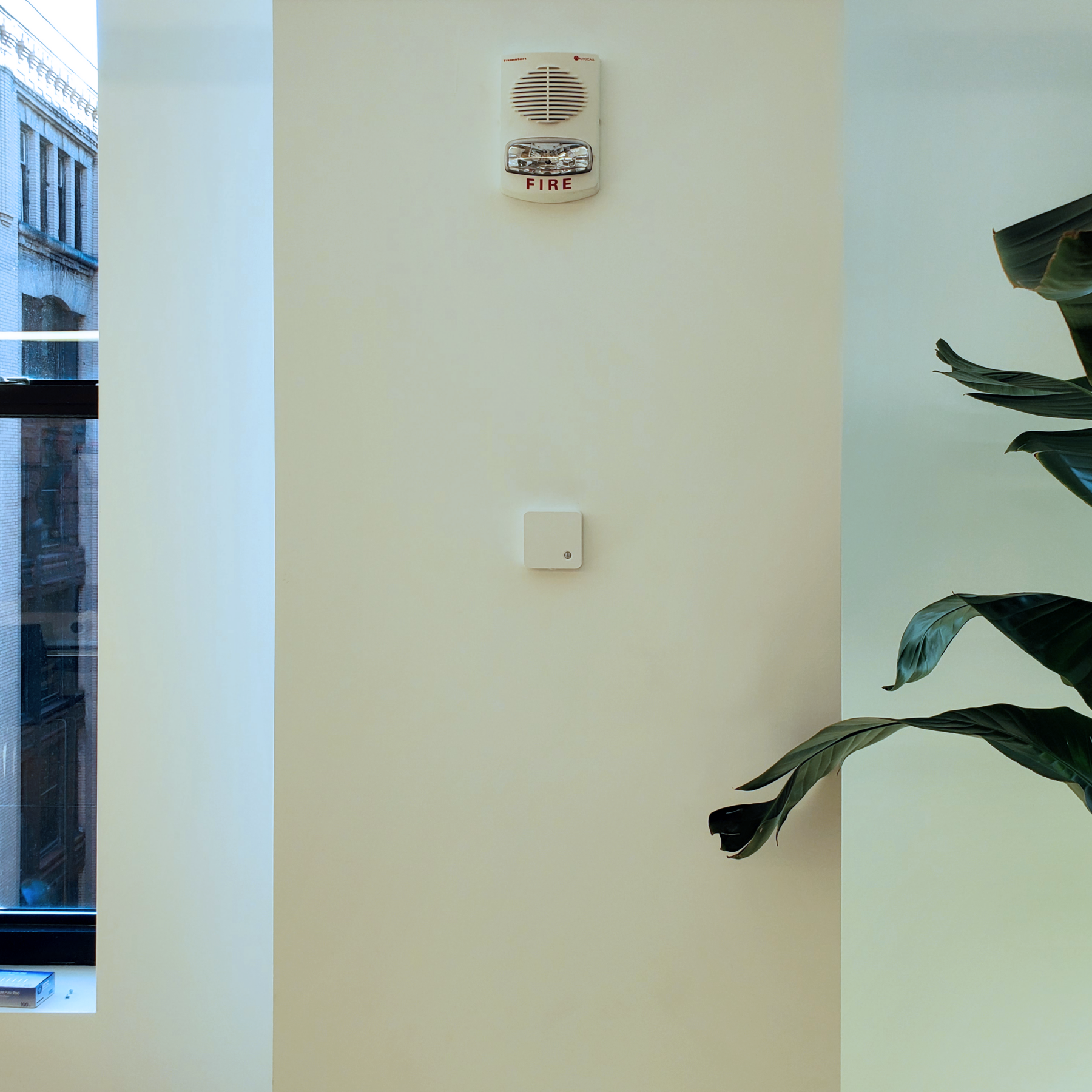
Elsys ERS ambient light + sensors. These measure ambient light, temperature, humidity, and motion throughout the level.
SenseCAP S1000 10-in-1 measures a number of environmental conditions, including temperature, humidity, barometric pressure, wind, rain, and pollutants.
SenseCAP S2102 light intensity sensors. These measure incoming light as it hits the Essex Street facade at various heights.
Elsys ERS ambient light + sensors. These measure ambient light, temperature, humidity, and motion throughout the level.
The exploration at 110 Chauncy continues as we enter our fourth year in the building. We are continually experimenting with new materials and technologies, using 110 Chauncy as a living laboratory for environmentally responsible design.
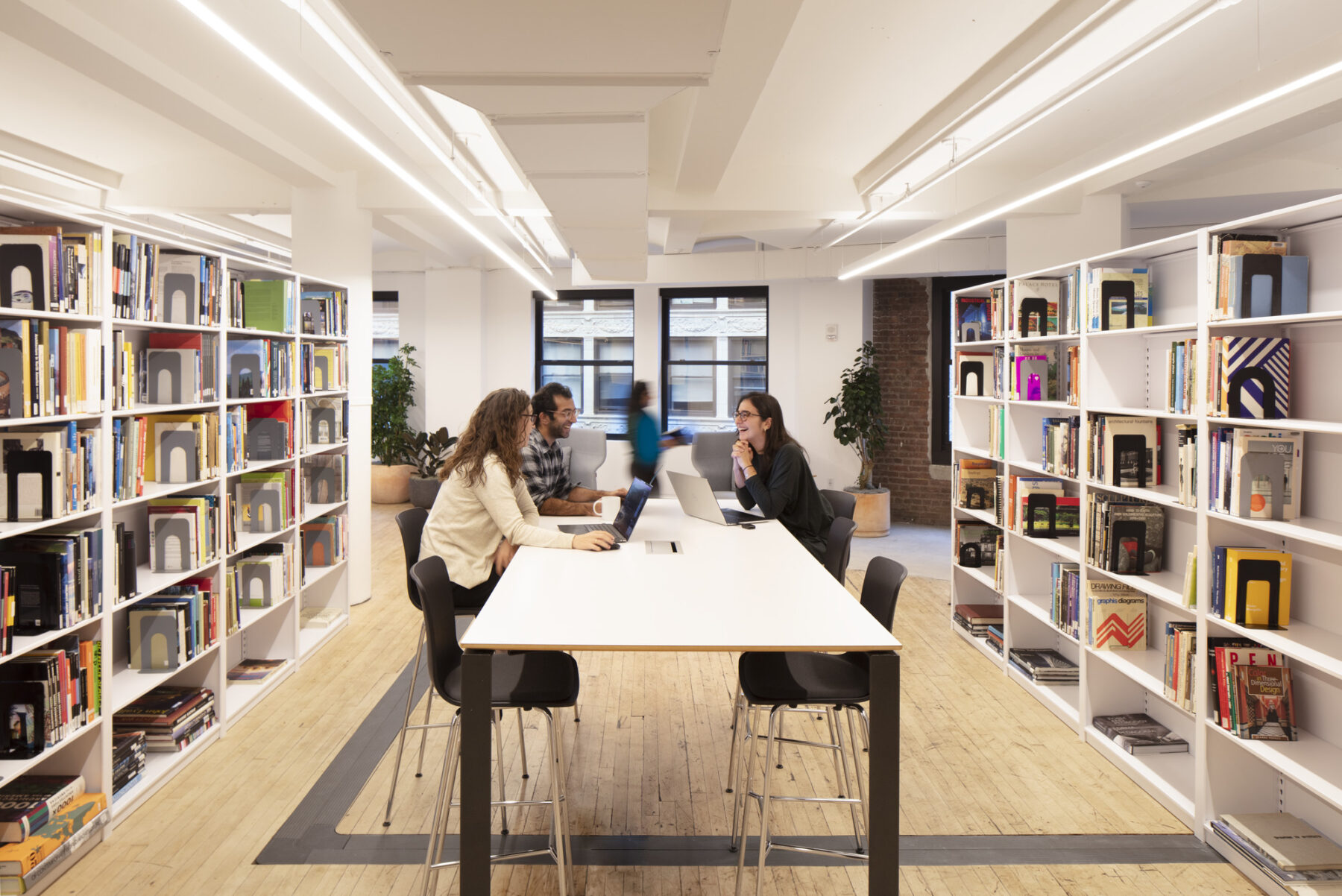
Strategic reuse of furniture and equipment from our former home reduces our carbon footprint