Berkeley Investments Purchases Sasaki Watertown Headquarters
Berkeley plans to convert 64 Pleasant Street to hybrid life science and office space
 Sasaki
Sasaki
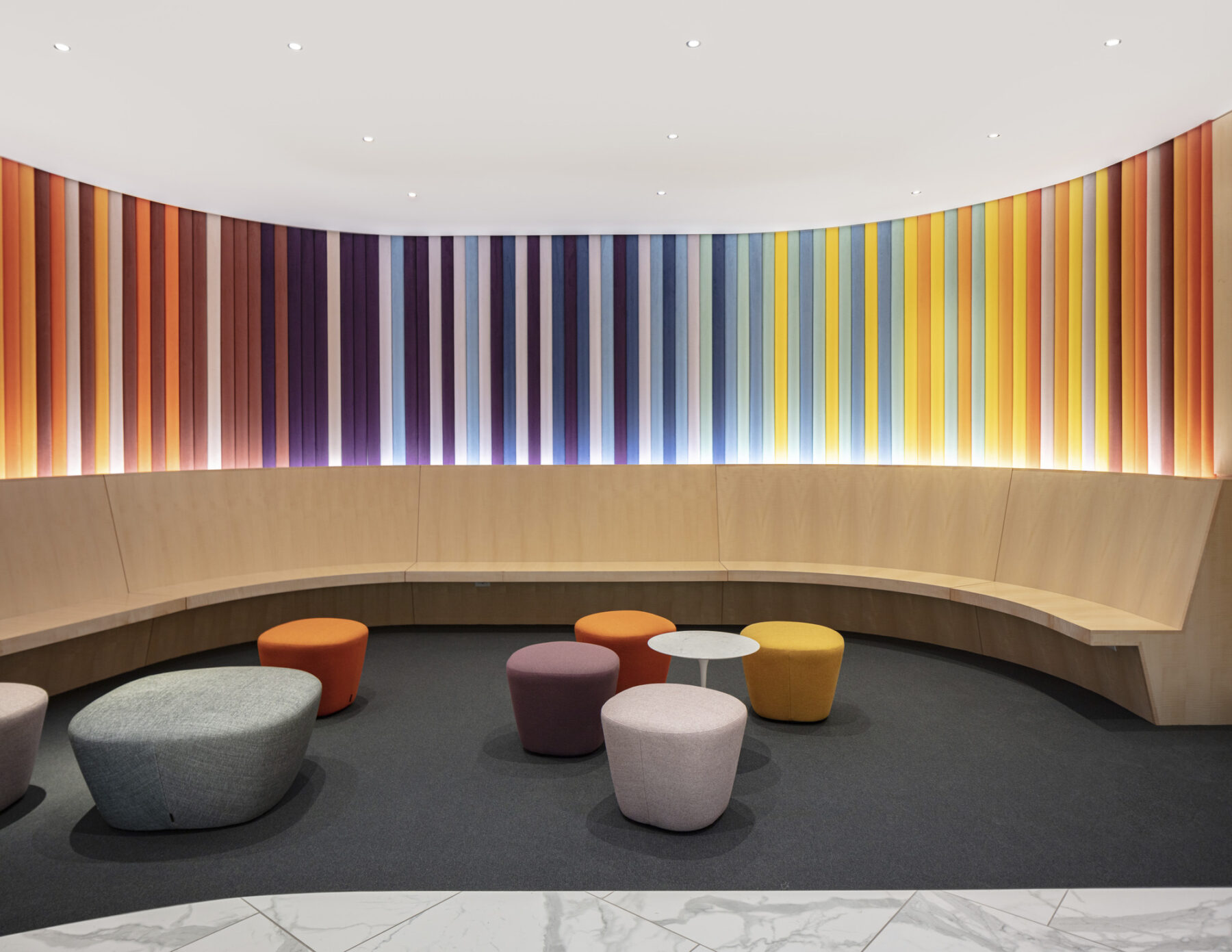
Sasaki's Boston Studio at 110 Chauncy
Sasaki’s new studio brings us from the edge of Boston’s suburbs into the heart of the action at our new Chinatown location.
Prior to the move, Sasaki had made its home in a former mill in suburban Watertown, Massachusetts since the 1960s. Moving our headquarters to downtown Boston places us in the heart of a city we’re deeply invested in and positions us to continue our important role in the city’s evolution. We want to aid in downtown Boston’s recovery in the wake of the pandemic. Our new office welcomes the design community and aims to be a resource for organizations, including the Sasaki Foundation, that advance the role of design in the world. Finally, the move gave us the opportunity to apply our workplace expertise and design a studio tailored to our workflow.
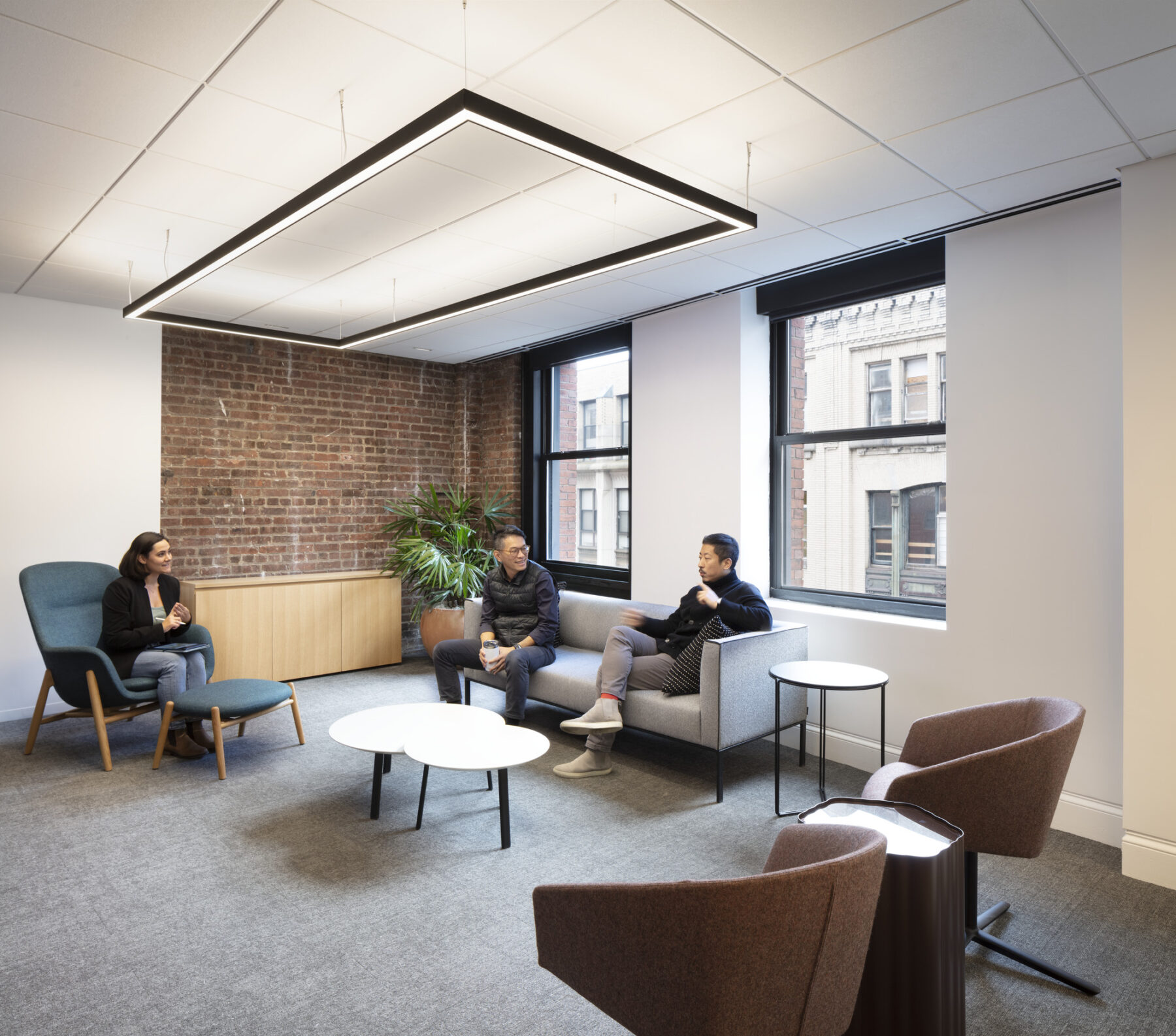
New conference rooms vary in size and furniture selection for flexible configurations and to remove hierarchy to better serve office needs.
In 2018, Sasaki embarked on a study with our in-house data experts to learn what did and didn’t work about the existing office. Using an office-wide engagement process including interviews, roundtables, and small workshops with over 100 employees, the study team discovered three key patterns in how our fellow designers were working:
One metric underscored these patterns: even on a regular day before the pandemic, the office was only 60 percent full at any given time. With so many employees traveling to project sites and working away from their desks, up to 40 percent of the office was empty at any moment—dead space that couldn’t be used for needs such as small conference rooms or collaborative workshops. And although employees had access to many large meeting spaces, they had greater need for, and limited access to, small conference rooms.
Guided by this feedback, the study team concluded that Sasaki’s new office should be about the same size as the previous one, but with a more flexible structure in which designers could choose the spaces they need to fit their dynamic workflows. They decided to take a leap and reduce the number of unassigned desks, allowing hybrid work employees to reserve them only when needed. This decision freed up the 40 percent of the office that would otherwise be empty, finally making room for all the amenities and varied working environments to suit their design process. The design team also adjusted the size of meeting rooms to prioritize smaller rooms. After the pandemic hit, the team reassessed their plan. They then doubled the proposed number of small meeting rooms and phone rooms in the office in recognition that hybrid work and zoom calls will be in our workflows for a long time to come.
110 Chauncy became the laboratory for these experiments.
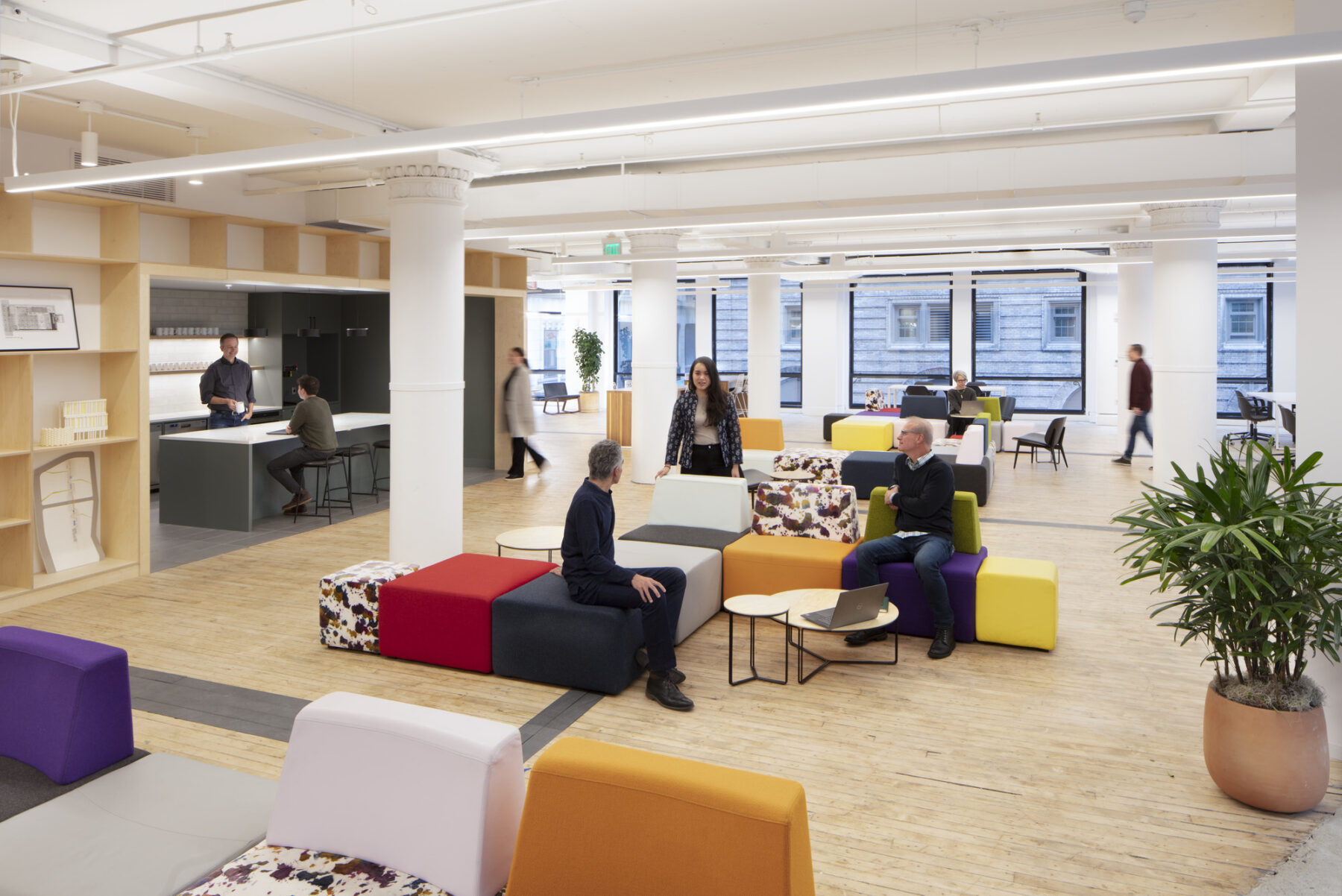
Level 2 features a flexible, special events space with a kitchen, cafe seating, work stations and collaborative space.
Sasaki’s studio at 110 Chauncy Street embraces the flexibility required for a new hybrid world. We no longer work in a space that requires the binary choice of office or meeting space. A rebalancing of individual and collaborative spaces provides more variety for how and where we want to work. The move to unassigned seating and a hybrid work policy means we have more shared spaces for all to use while still providing places for heads down, focused work at the office. A robust collection of workstyles and settings gives our employees the ability to pick their posture, surroundings, views, and the level of activity in which they want to work.
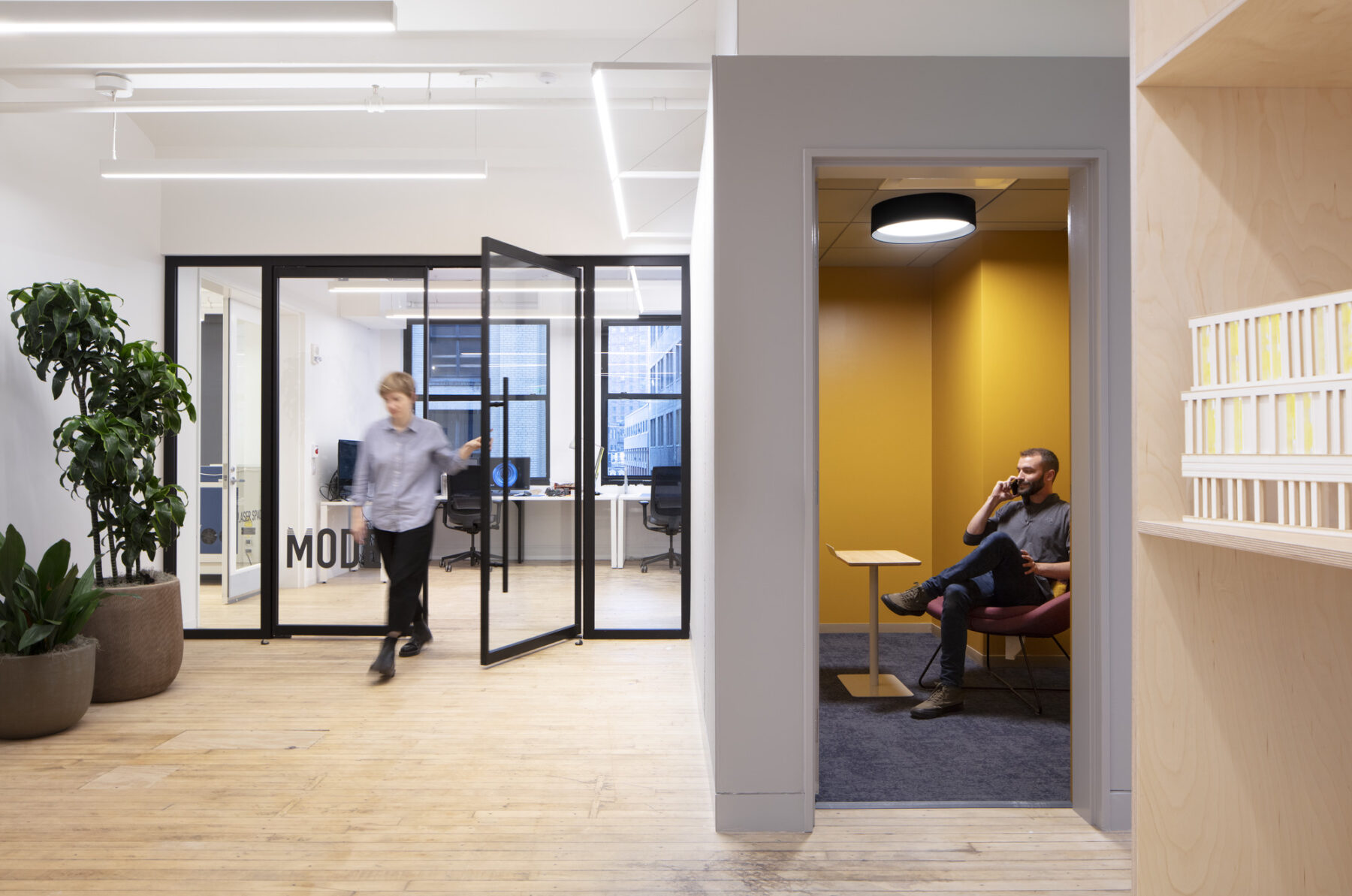
Fully private call rooms and wellness rooms are located on each floor.
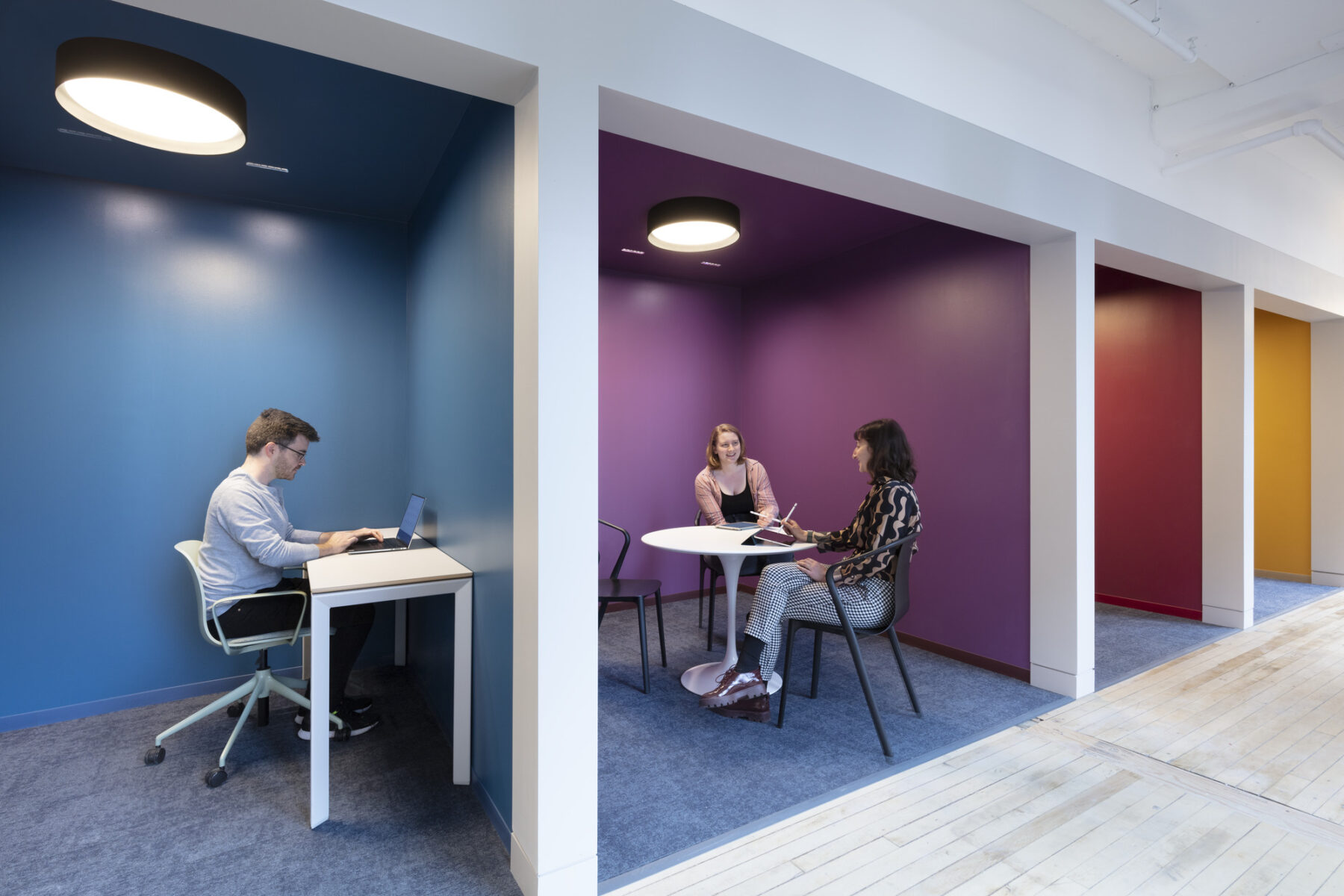
Semi-private focus areas are equipped with adjustable lighting and seating.
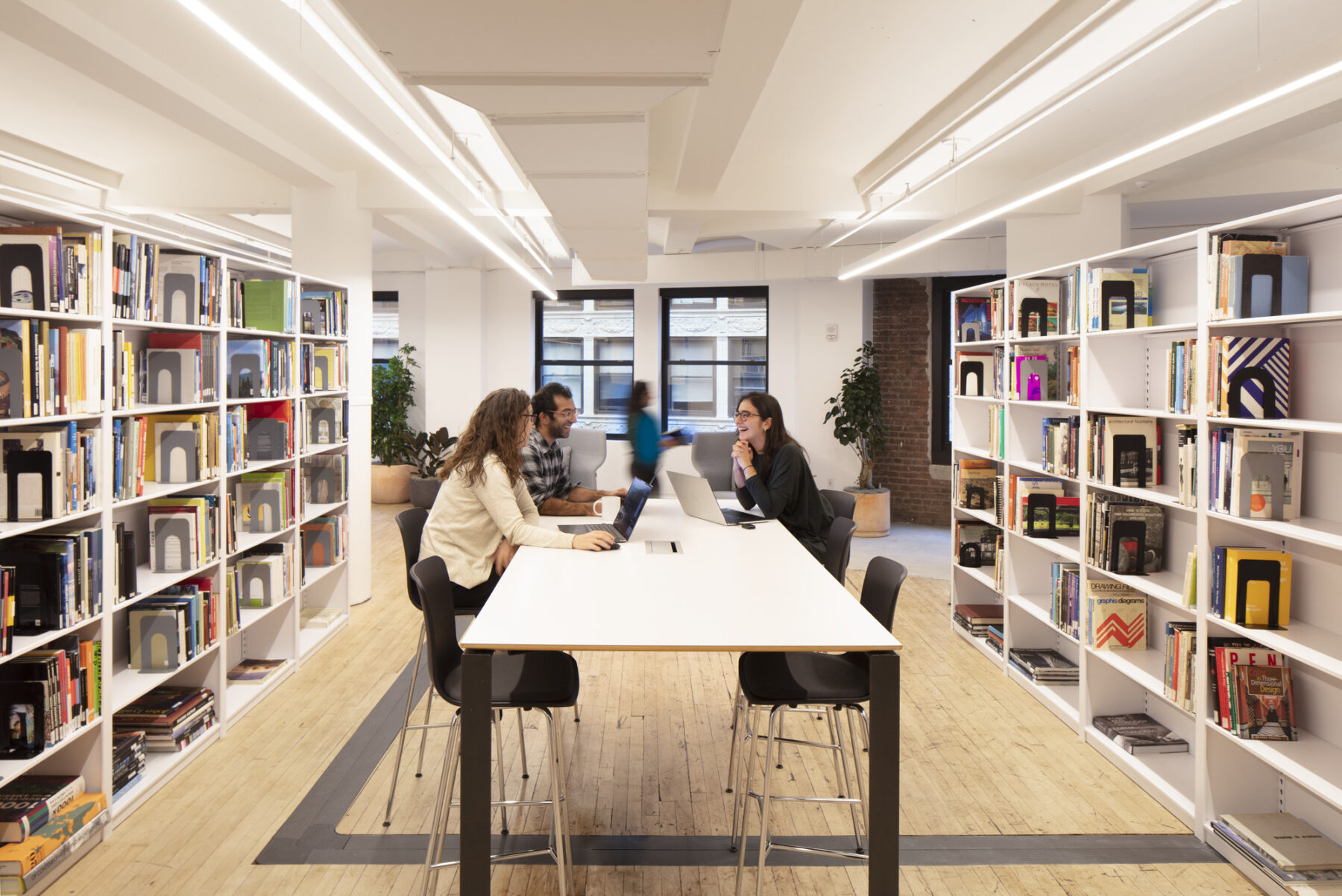
The library and archives are housed on a dedicated floor with work stations, collaboration space, and quiet zones.
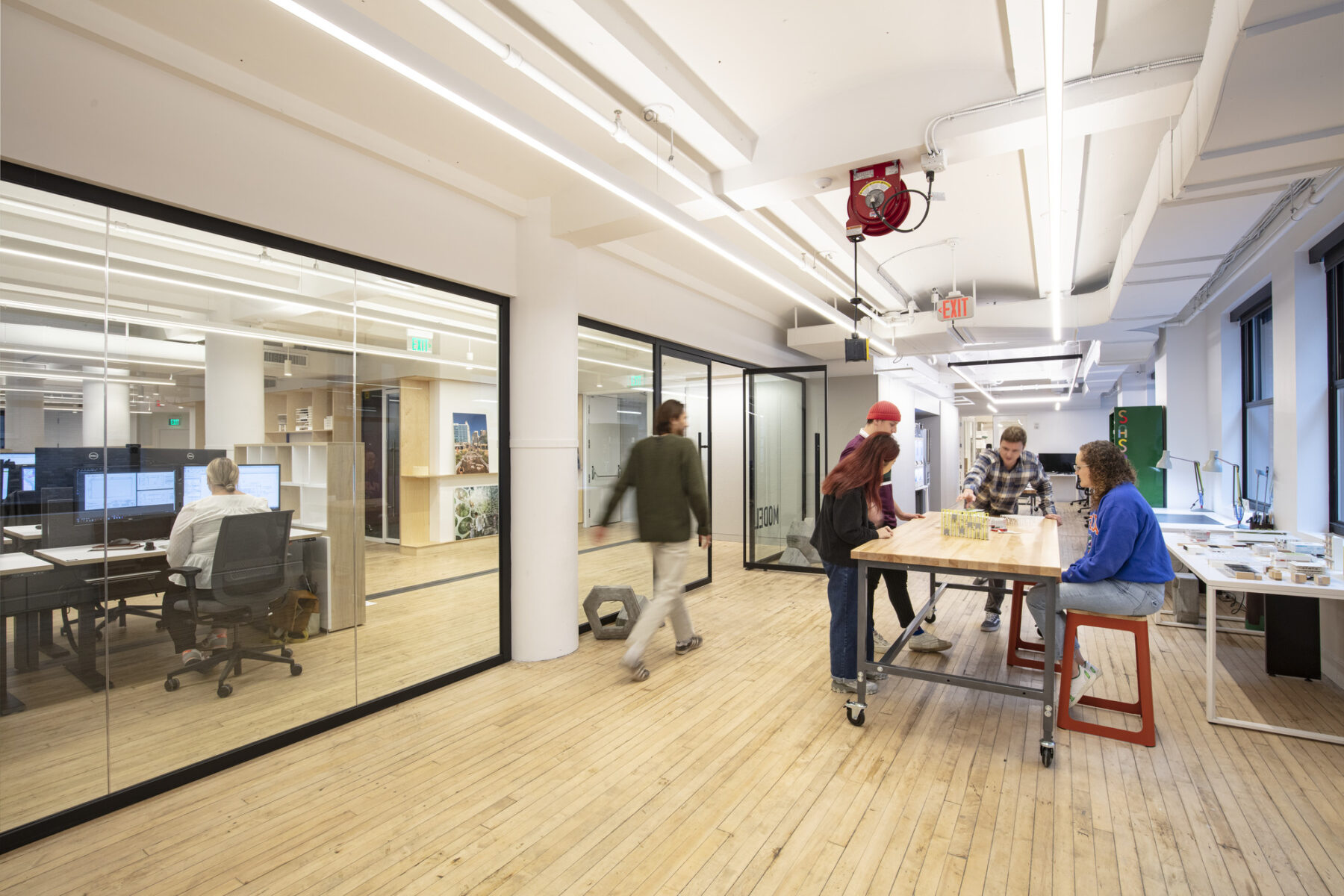
The new fabrication studio with model and wood shops includes open space with desks and work tables.
Fully private call rooms and wellness rooms are located on each floor.
Semi-private focus areas are equipped with adjustable lighting and seating.
The library and archives are housed on a dedicated floor with work stations, collaboration space, and quiet zones.
The new fabrication studio with model and wood shops includes open space with desks and work tables.
Our old building occupied two vast floor plates, effectively dividing the office into “downstairs” and “upstairs” groups. The historic brick building at the edge of Boston’s Chinatown has the same floor area as the old mill but spread across seven levels. In the new office, each floor was designed with a slightly varied plan, creating distinct workspaces for different parts of the firm’s workflow. Some levels prioritize individualized work, with banks of adjustable desks; others open up the layout for larger workshop tables or café space. One level houses the firm’s resource library, complete with storage and counter space with adjustable lights for choosing materials; another houses the print library, the office of our firm archivist, and distraction-free areas for quiet tasks.
Each floor has a unique combination of small, intermediate, and large conference rooms, outfitted with state-of-the-art video conferencing technology for all manner of hybrid meetings. The distribution of unique programs across all seven floors encourages movement and spurs spontaneous interaction among people who might not otherwise connect.
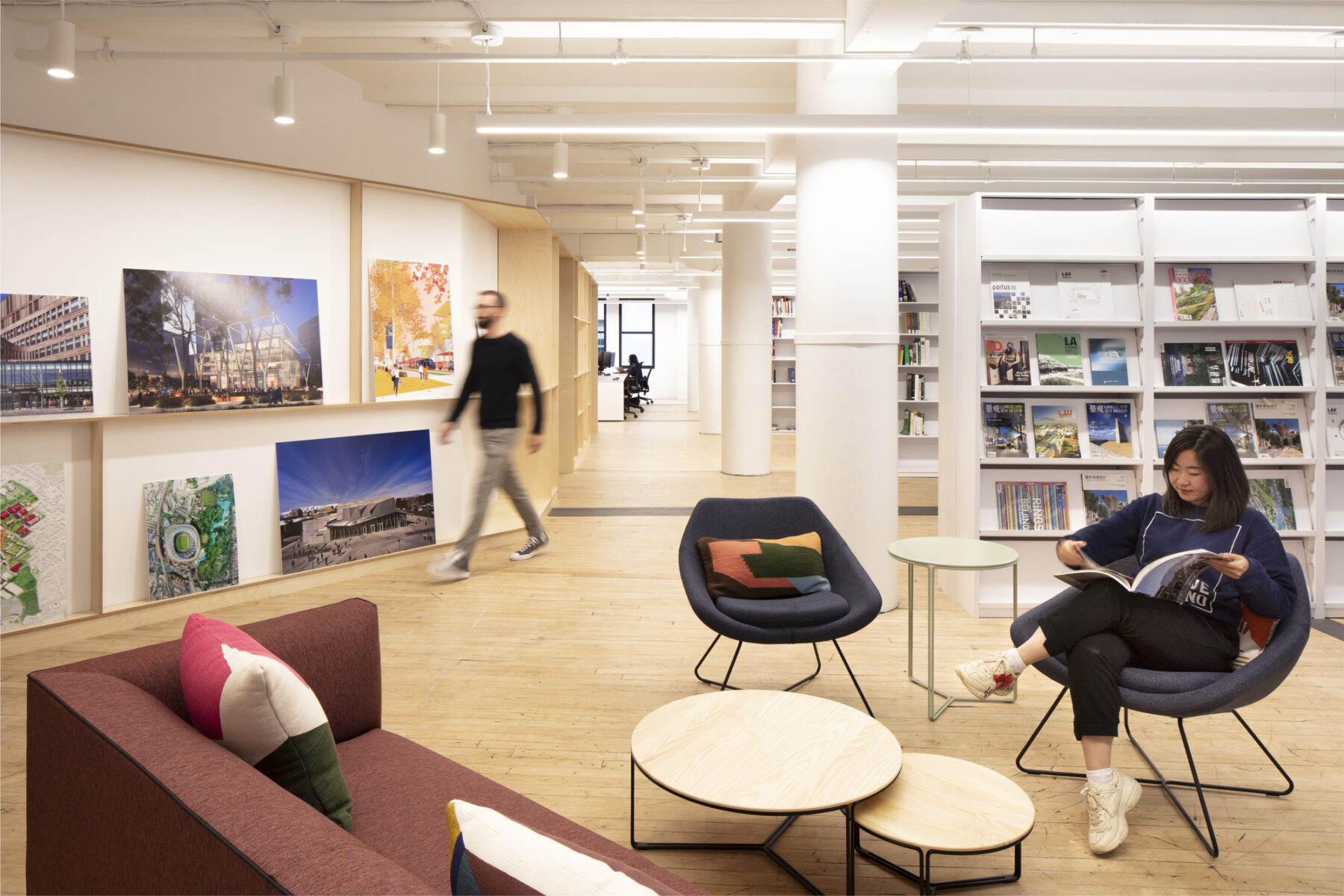
Employees can enjoy a variety of work settings suited to their posture and desired surroundings.
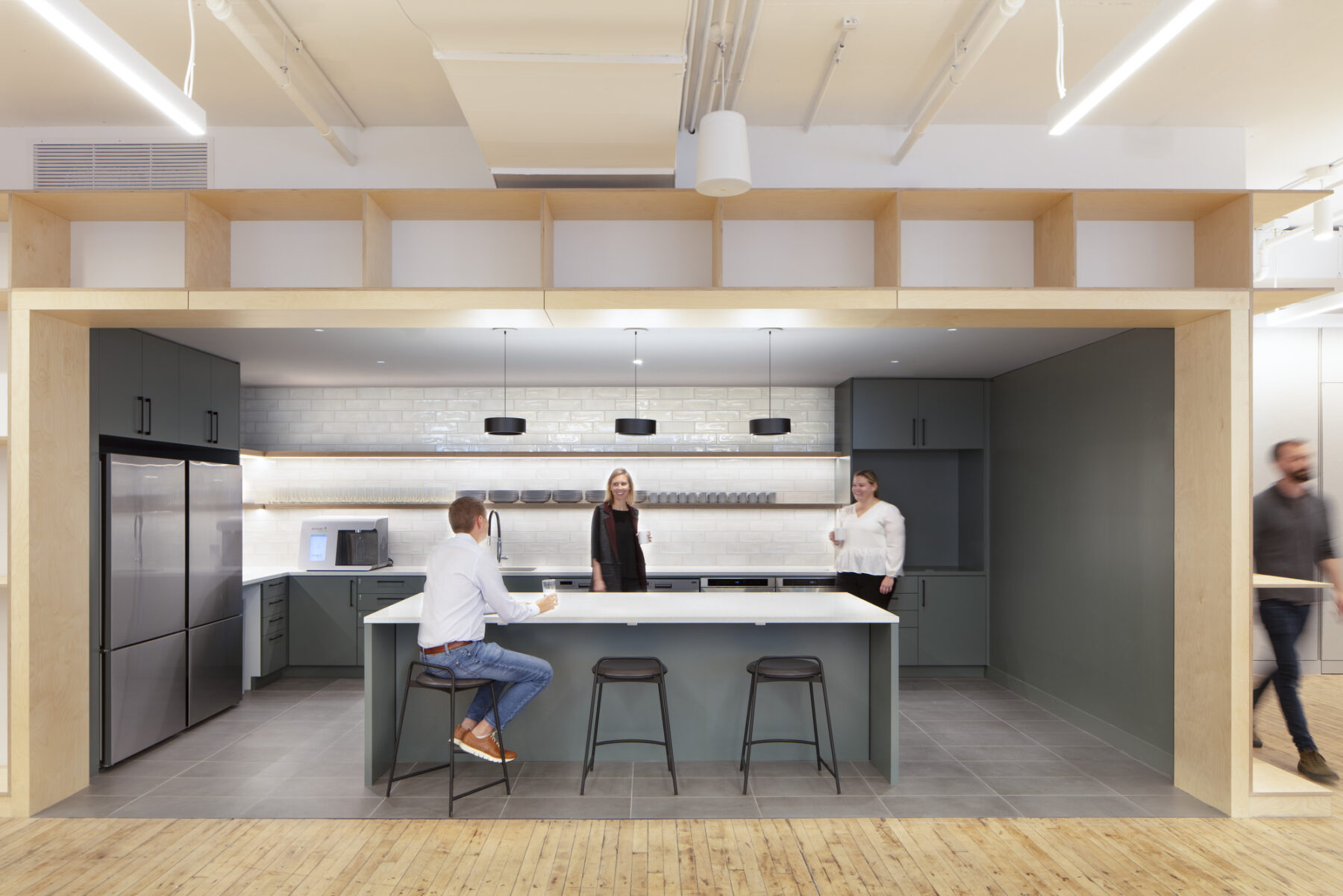
The office features three kitchens with flexible café seating and ample opportunities for spontaneous interaction.
These floors flow together through two “pillars” at the core of the building: the pinup space and the gallery, which stack across each floor. The first pillar, which highlights work in progress, consists of the ample pin-up surfaces that wrap around the outside of the stairwell. By locating pin-up surfaces in a central, well-trafficked space on each floor, we invite employees to come together and share our in-process work. The second pillar, the gallery, winds around the elevator core. The gallery, geared toward the display of completed projects, showcases models and drawings on custom millwork shelving, unifying the space visually and culturally.
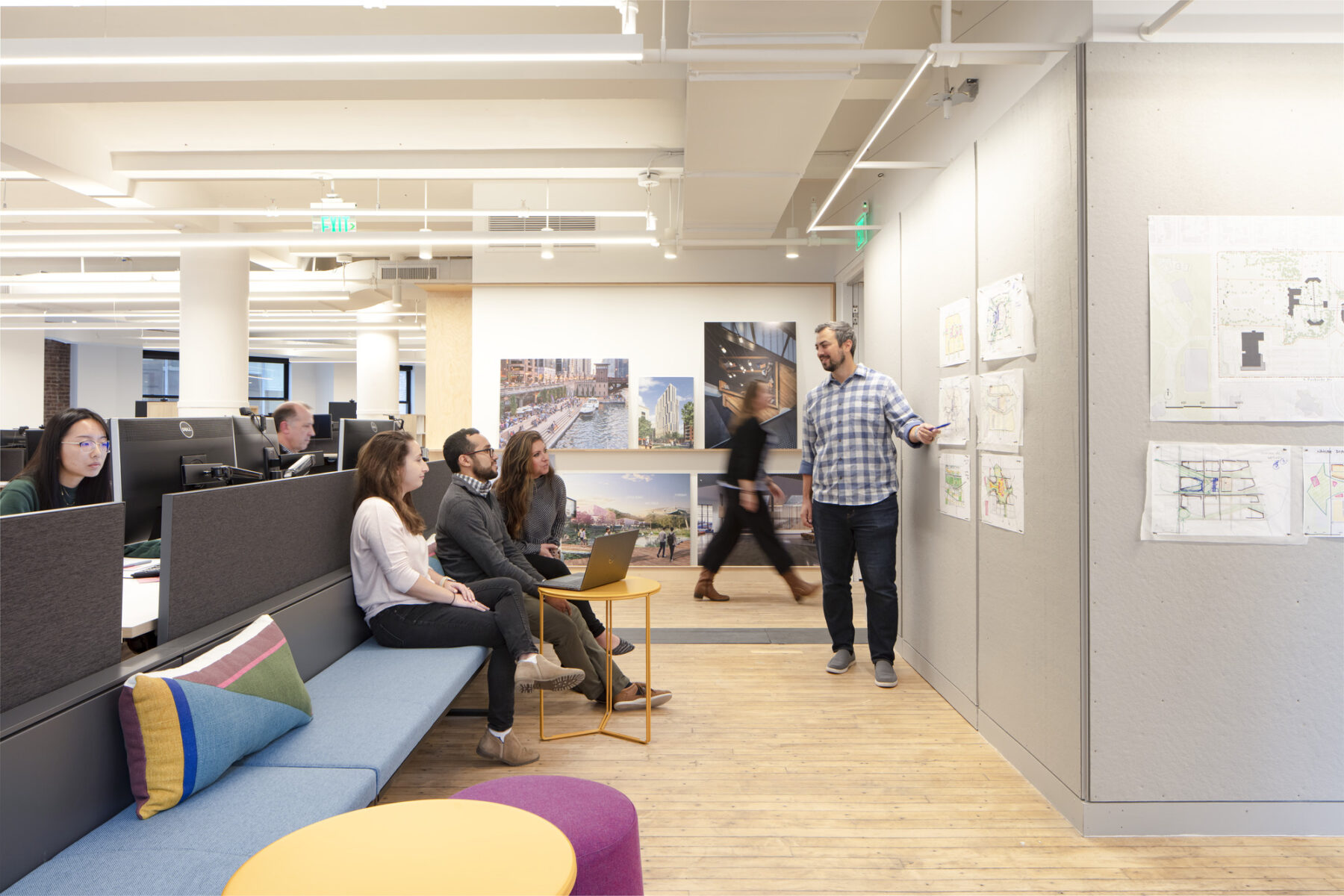
Pinup spaces surround the stair on all floors, providing frequent chances to step away from our desks, step back from our focus areas, see our projects holistically, and collaborate together.
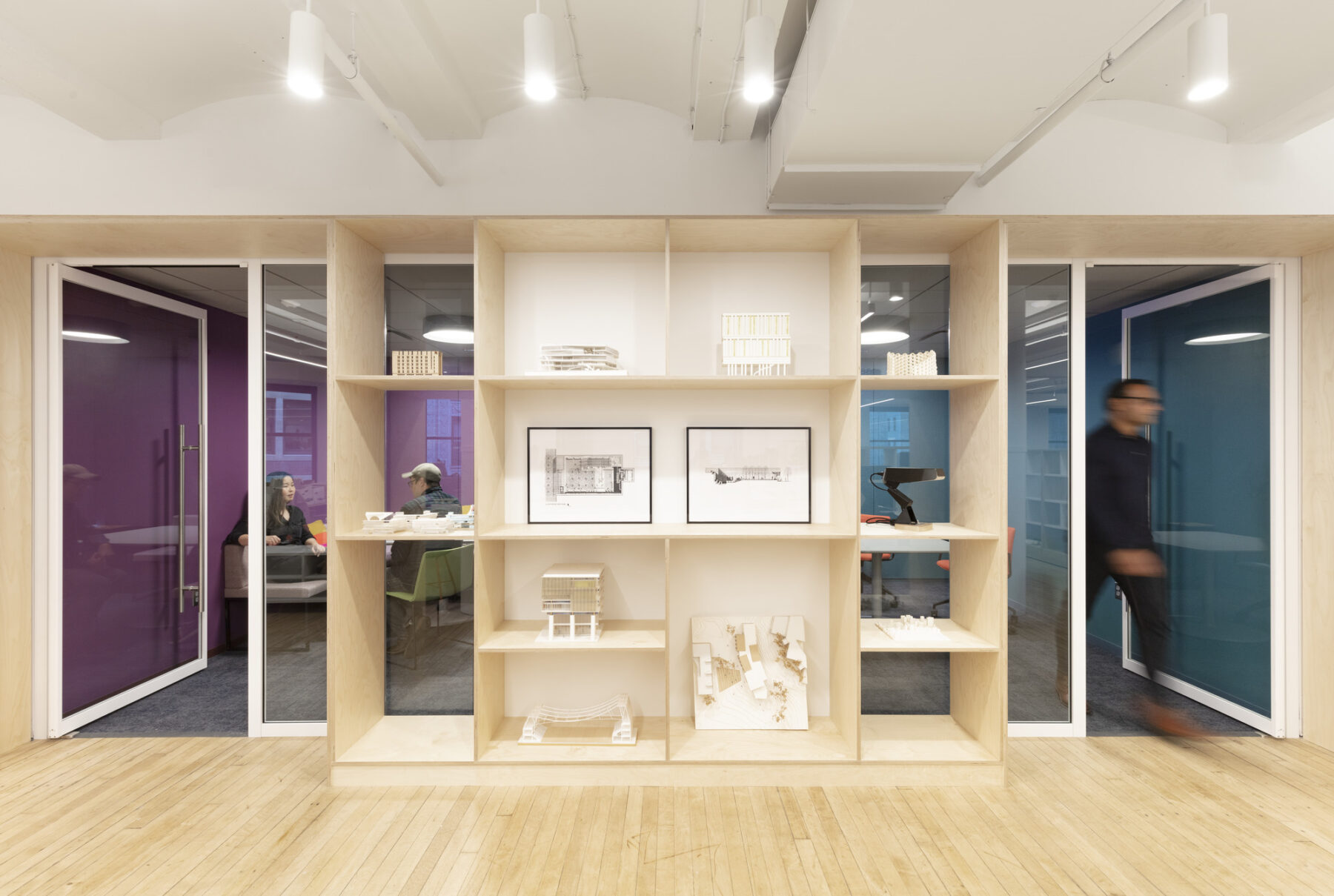
Visible from most locations on the floor, a collection of project artifacts creates a visual story showcasing the breadth and richness of our work across our disciplines and throughout the world.
Sasaki is committed to environmentally responsible design. The opportunity to design our own office offered the chance to create new goals for sustainability. Early investment in a building-wide upgrade to a Variable Refrigerant Volume (VRV) mechanical system reduced our energy use and carbon footprint and set us up for an easy transition to all-building electrification in the future. The design capitalizes on the unique craft and detail of 110 Chauncy Street, bringing new life to the stunning wooden floors and vaulted ceilings of the 1890s-era building, and reducing the quantity of new materials expended on the project. Strategic reuse of furniture and equipment from our former home as well as a focus on low embodied carbon for any new materials also reduced our carbon footprint.
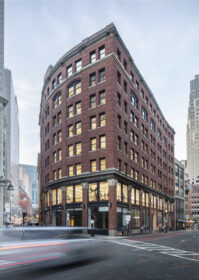
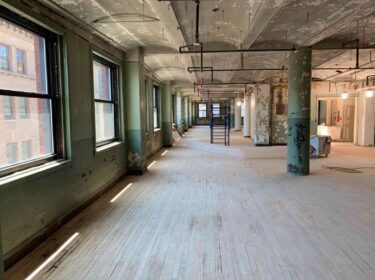
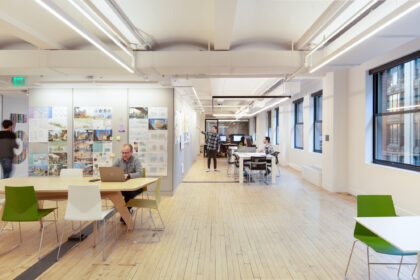
By moving the Sasaki headquarters to downtown, our company redoubles its commitment to the City of Boston and the enduring importance of urban centers. This project presented a unique opportunity to redefine the future of workplace design for ourselves and our clients. We believe that our experimentation at 110 Chauncy has been rewarded: our new studio demonstrates that an office designed for flexibility can be vibrant, engaging, and adaptable to hybrid schedules. 110 Chauncy marks a new era for our global design practice as we connect more closely to Greater Boston while embracing the physical workspace as a tool of creativity.
For more information contact Elizabeth von Goeler.
Berkeley plans to convert 64 Pleasant Street to hybrid life science and office space
Sasaki aims to define the future of the workplace for its 250+ local employees as it designs a new global headquarters in downtown Boston