Campus Landscapes and the Student Experience
Some of the most influential and cherished settings on American college campuses are the outdoor spaces that stitch buildings together. How do successful landscapes come to be?
 Sasaki
Sasaki
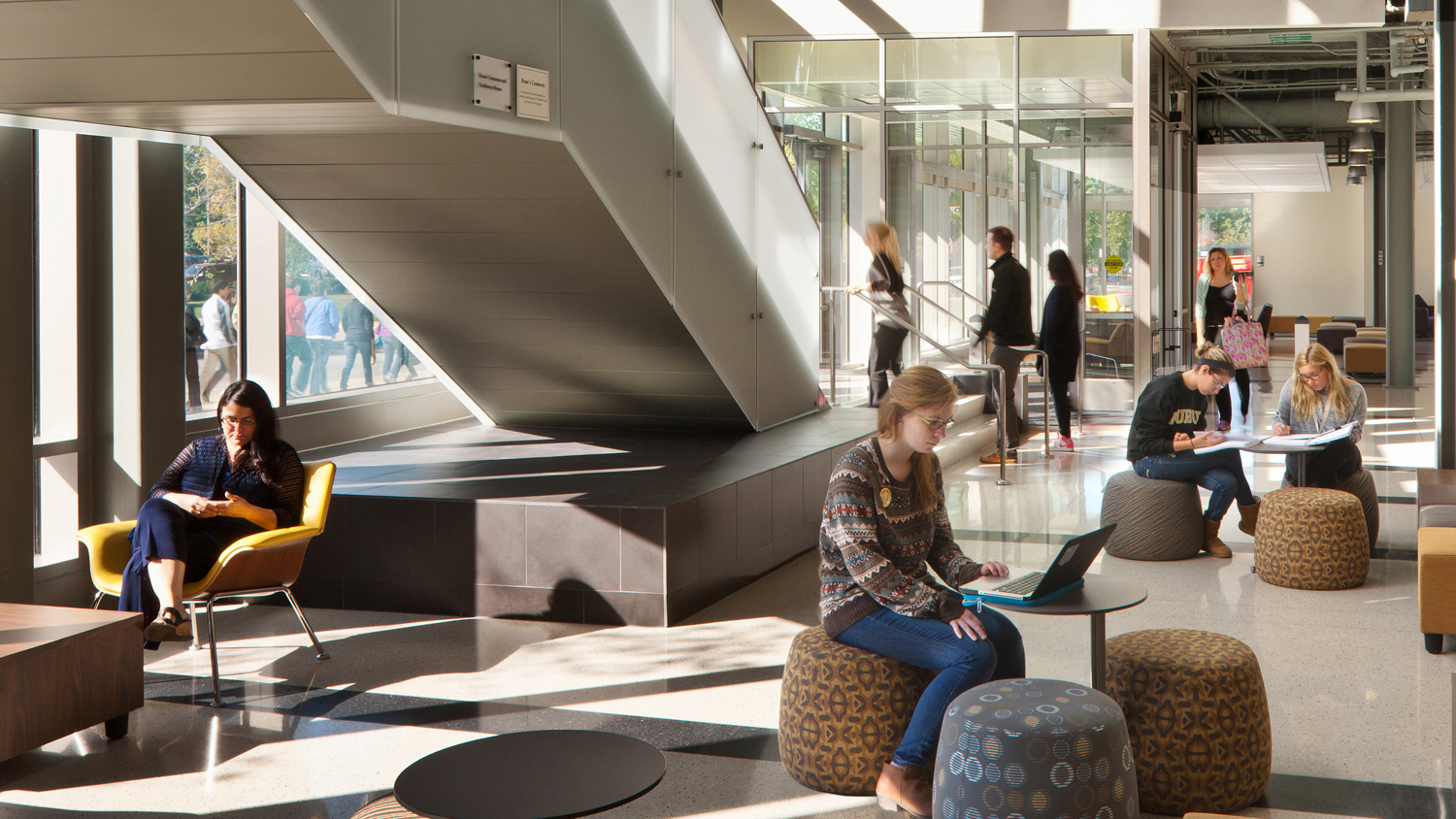
While many colleges and universities across the US have broadened access to higher education, national statistics show a lag in graduation rates. In the 2013 Digest of Education Statistics, The National Center for Education Statistics noted that nationally, of the 1.5 million first-time, full-time, degree-seeking students that began their undergraduate careers at four-year colleges and universities in the fall of 2006, fewer than 40% earned a bachelor’s degree within four years and fewer than 60% completed their degrees within six years.
Maintaining access while improving retention and graduation requires new approaches to student support. Academic enrichment initiatives that used to be thought of as remedial programs have evolved into inclusive student success programs that are an integral and highly sought after part of the academic experience. Studies and post-occupancy reviews show that students of all academic abilities are actively seeking out these services in rapidly growing numbers.
Sasaki works with college and university clients to design campus spaces that help retain students and support their continued success and engagement:
The recently-opened Sasaki-designed Center for Student Excellence and Leadership (CSEL) at Purdue University provides a transformative environment that supports collaboration among student organizations and programs and inspires individual student development and leadership. CSEL is the focal point of the university’s proposed Student Success Corridor. Purdue’s goal was to transform the student engagement experience by creating innovative leadership engagement programs and removing barriers to student collaboration. The building brings together Purdue’s Student Access, Transition, and Success programs; its Academic Success Center; a variety of formal and informal spaces to bring together the University’s 900-plus student organizations; and unprogrammed multi-purpose space to encourage students across all disciplines to interact in new and more meaningful ways.
For Dixie State University, Sasaki designed the Holland Centennial Commons, which has been the centerpiece of Dixie State’s campus growth and emergence as a four year academic college—a significant milestone on its trajectory toward becoming a regional state university. All student services are located in a one-stop location at the lower entry level, including registration, financial aid, advising, and counseling. The building blurs the boundaries between student services, library and information technology, teaching spaces, departmental offices, and business services. The facility supports Dixie State’s mission to provide multi-functional student-centered learning environments that support student success and development.
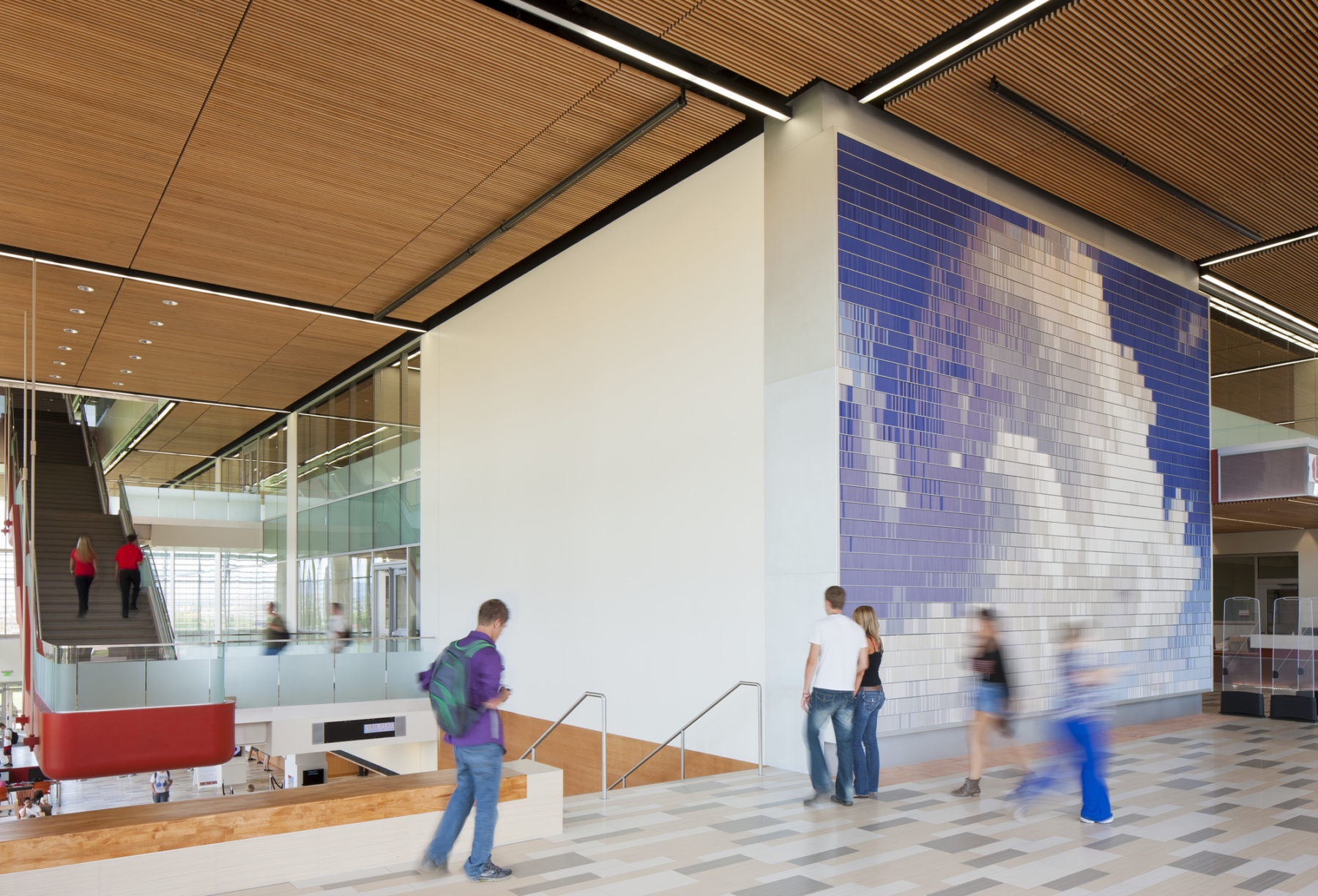
The Centennial Commons blurs boundaries between academic, research, & support functions
By combining a variety of academic, social, and student support functions under one roof, campuses can create programmatic synergies, space efficiency, and new opportunities for student-to-student and student-to-faculty collaboration. Sasaki is currently working with Salisbury University to design the new Patricia R. Guerrieri Academic Commons in the campus core. The new building will allow the university to bring all of their academic support programs together in combination with a state-of-the-art library, classrooms, café, 400-seat assembly space, and the Nabb Research Center, a special collections library dedicated to the history and culture of the Eastern Shore of Maryland.
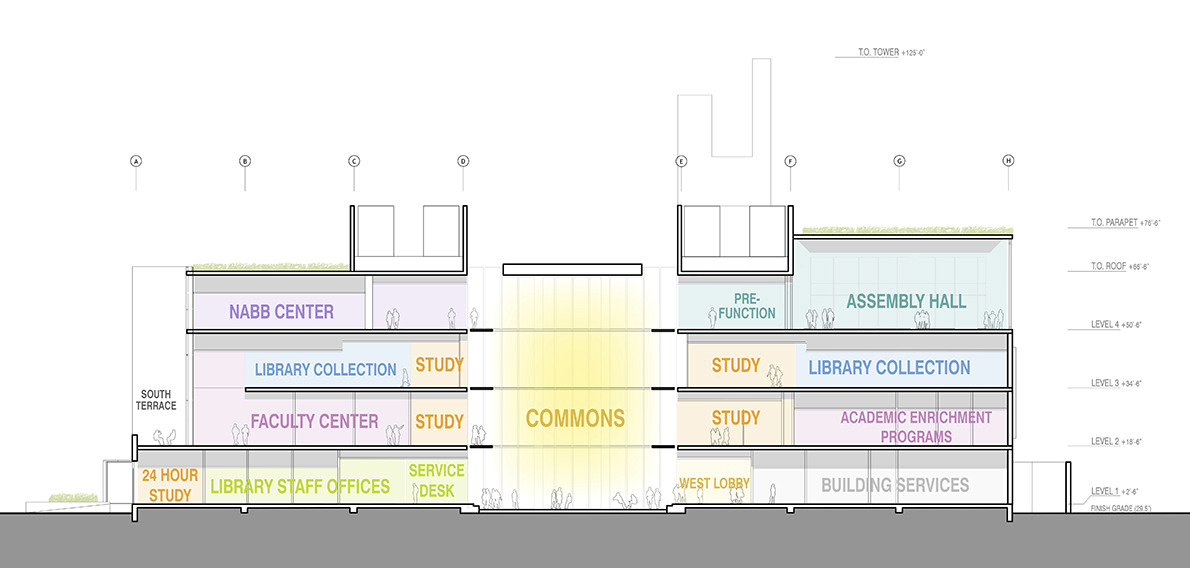
A central commons connects the building’s diverse program
Many community colleges are facing a unique set of challenges (and opportunities) in meeting the increasing demand for two-year degrees in specialized programs and trades. Many are creating new programs and facilities to support this demand. Providing successful support services is of particular importance on community college campuses to ensure their diverse population of students receives the necessary support. At the same time, persistent fiscal constraints demand more innovative and cost effective ways to do more with less. Sasaki has partnered with Lorain County Community College (LCCC) in Ohio to plan and design a series of projects that work together to address all facets of student success: resources, engagement, and access. The Bass Library and Community Resource Center co-locates multiple services and programs in one multipurpose facility to improve accessibility, foster collaboration, and support a broad range of community initiatives. The multi-purpose facility ultimately allowed LCCC to build less. The ground floor contains a one-stop array of student services and outreach programs, as well as a branch of the local public library system. The shared space is reflective of LCCC’s commitment to integrate their educational services into the surrounding community.
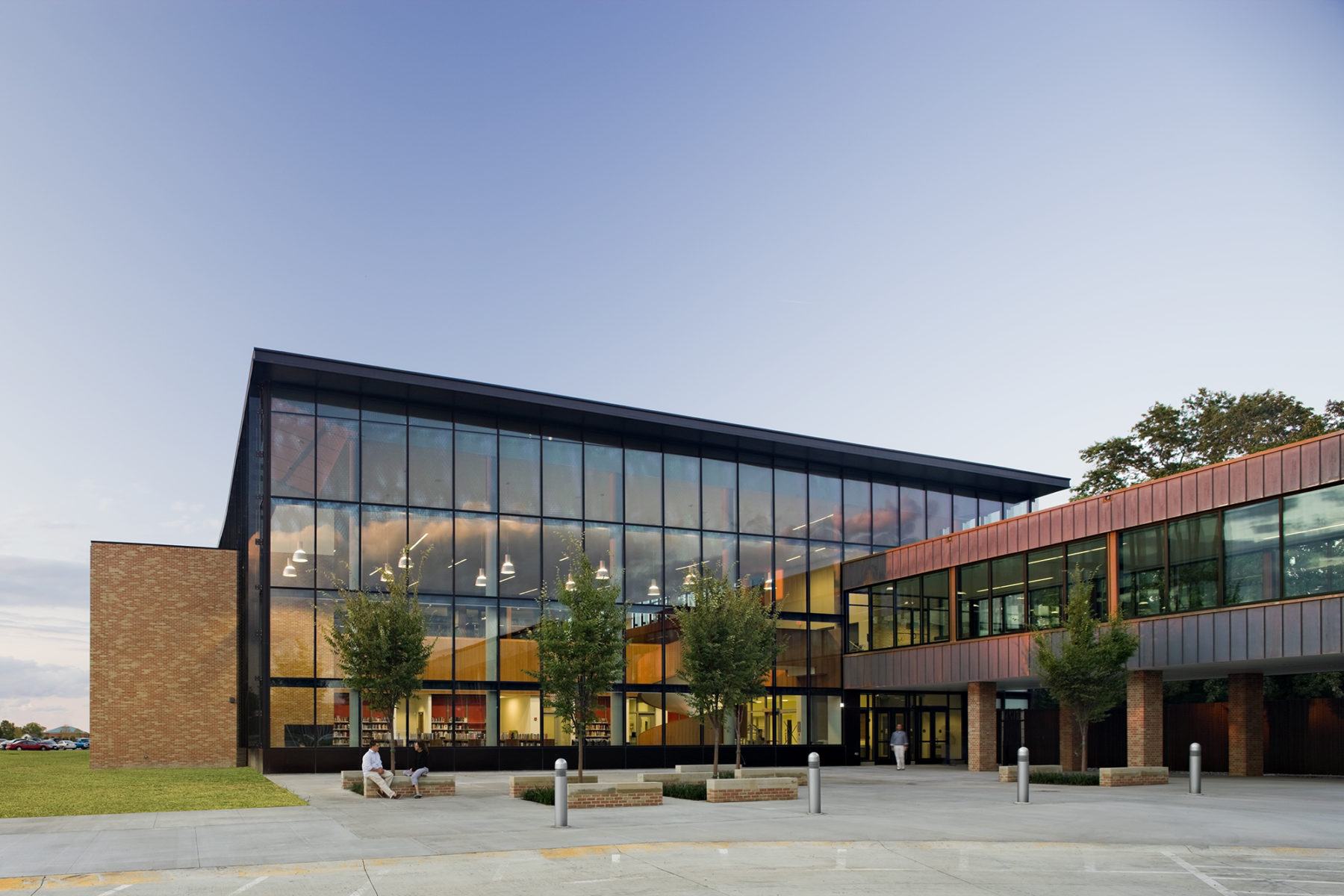
The multi-purpose facility supports academic success and community initiatives
To support LCCC’s Course Redesign Initiative, Sasaki designed the iLOFT (Innovative Learning Opportunities for Tomorrow), which transforms the campus’s existing outdated library into a dynamic and innovative teaching and learning environment that extends learning beyond the classroom. The project was conceived as prototype for new models of how teaching and learning occur on campus. Since the opening of the iLOFT, the Social Sciences and Human Service Division of the College has tracked the performance of students attending classes in the building and the difference in learning experiences between the iLOFT and more traditional classroom buildings on campus. Led by two faculty members, the research shows significantly greater student success and engagement when measured by a variety of metrics, including assessment of critical thinking skills and communication skills. Students also report greater faculty accessibility and higher course satisfaction in the new building
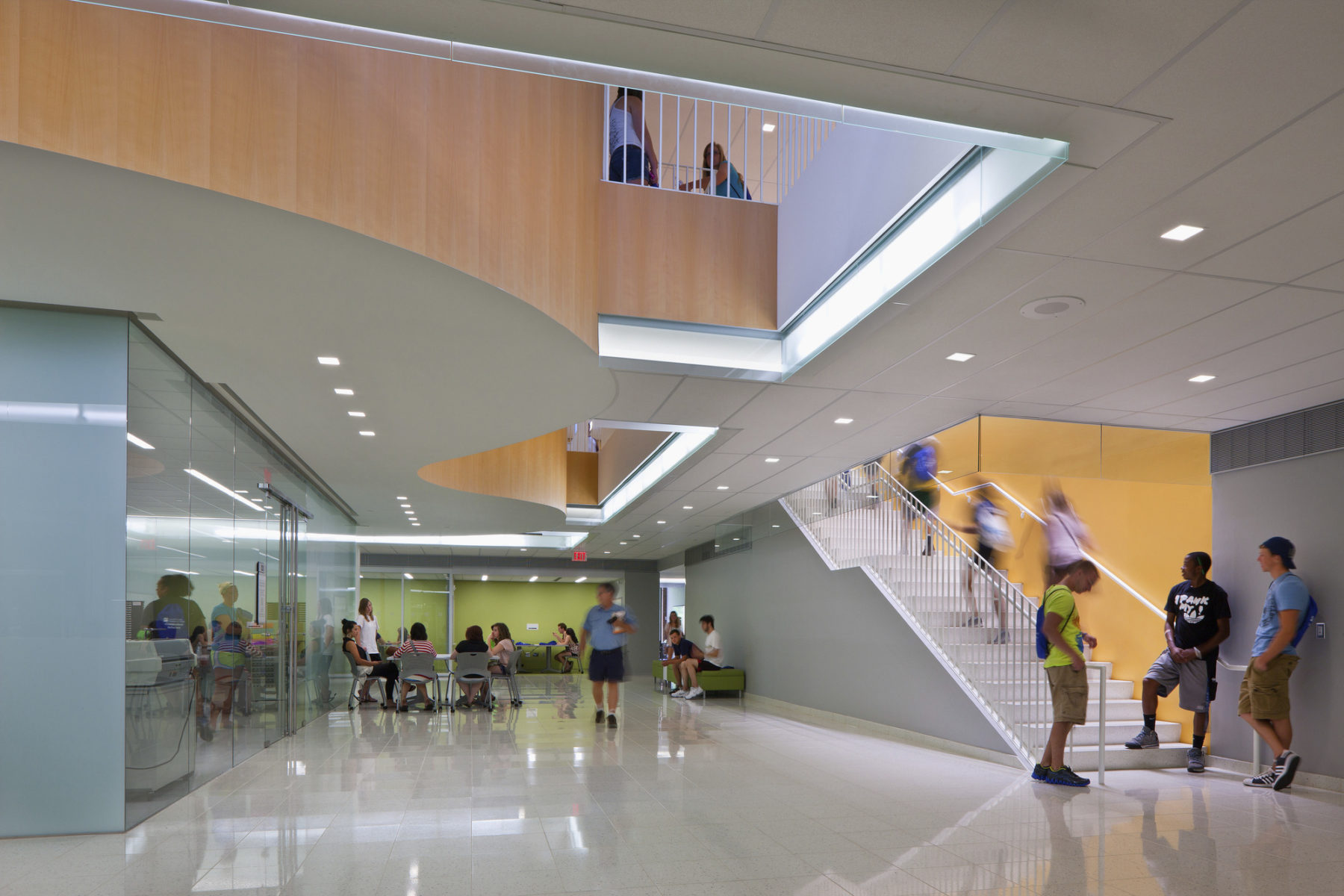
The iLoft creates new types of collaborative learning space for LCCC students
LCCC created the satellite University Partnership/Ridge Campus to improve access to a previously underserved geographic area of Lorain County. It’s a problem many institutions with a predominantly commuter student body face: many do not complete their degrees simply due to the difficulty of getting to campus. The Sasaki-designed building combines teaching spaces including a health sciences simulation lab, faculty offices, a testing center, and a variety of student services. Video links connect back to the main campus. A public transit stop directly in front of the facility and a courtyard/drop-off area for shuttle buses and vans improve physical accessibility. The low-cost, highly-flexible learning and student support center provides an “oasis of learning” for students previously unable to access quality education and career training.
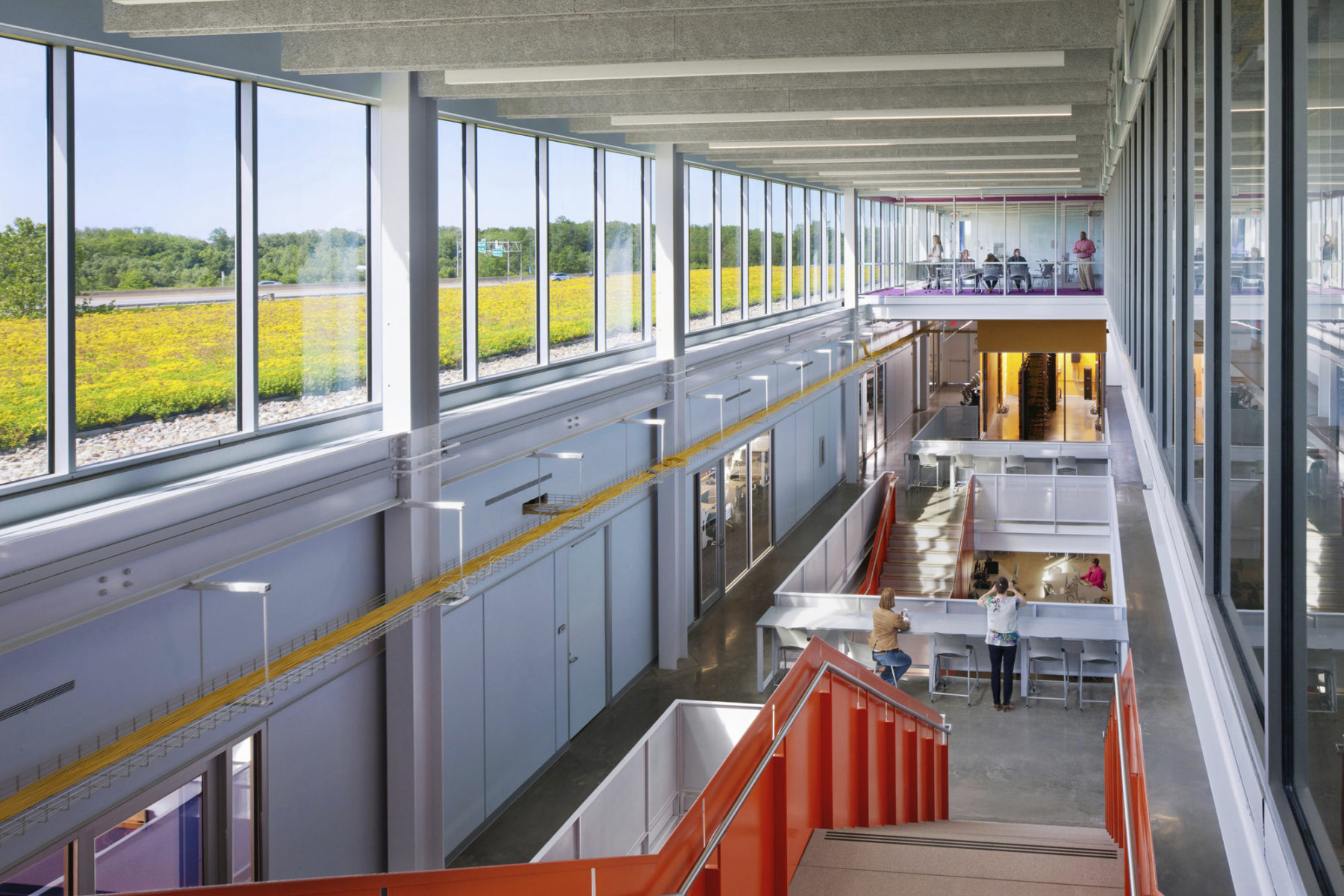
The LCCC University Partnership/Ridge Campus expands accessibility within Lorain County
Partnering with our college and university clients to support their retention and student success goals through the built environment is at the heart of Sasaki’s work.
Sasaki Principal, Bryan Irwin AIA, LEED® AP, a design leader in many of the engagements highlighted here, explains, “the pressures impacting colleges and universities are enormous and coming from all sides—financial, pedagogical, technological, and, frankly, political. But as so often happens in other areas of life, out of tremendous challenges come inspired solutions. It’s an exciting time to be working with so many creative institutions as they test new ideas and initiatives.”
Through grappling with pressing issues at our clients’ sides and keeping ahead of shifts in the academic landscape, the recommendations we have made for these schools and others are enabling school administrations to stay buoyantly upstream of system-wide challenges and helping students to get what they need and want out of an education.