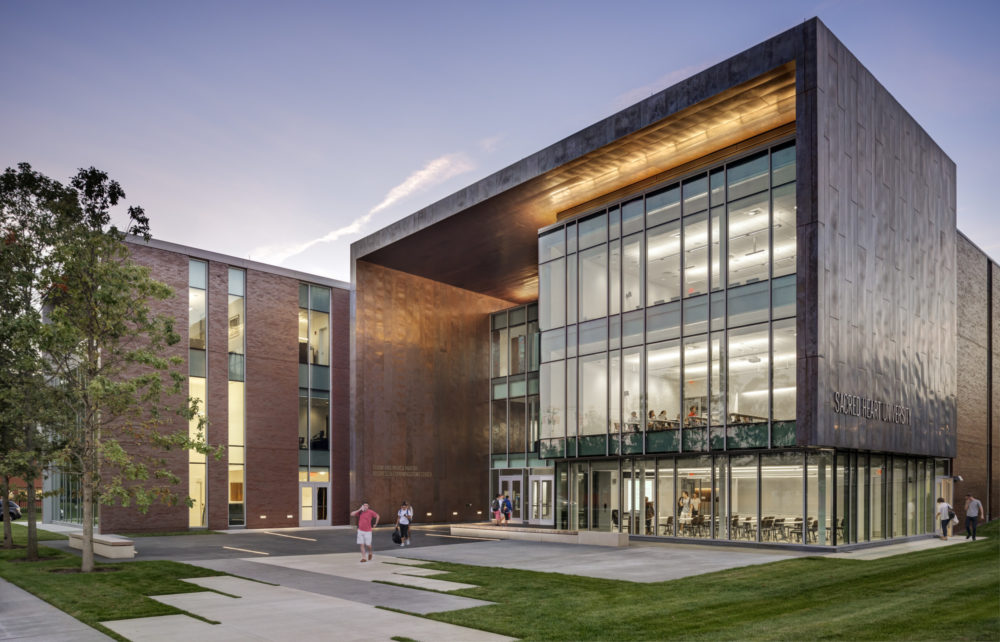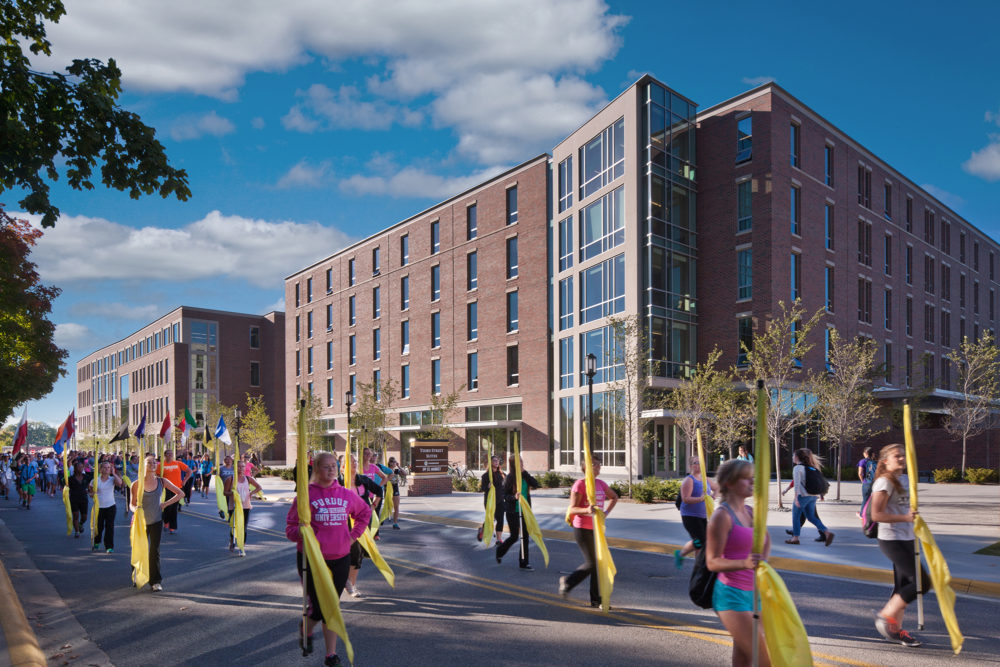Purdue University Krach Leadership Center
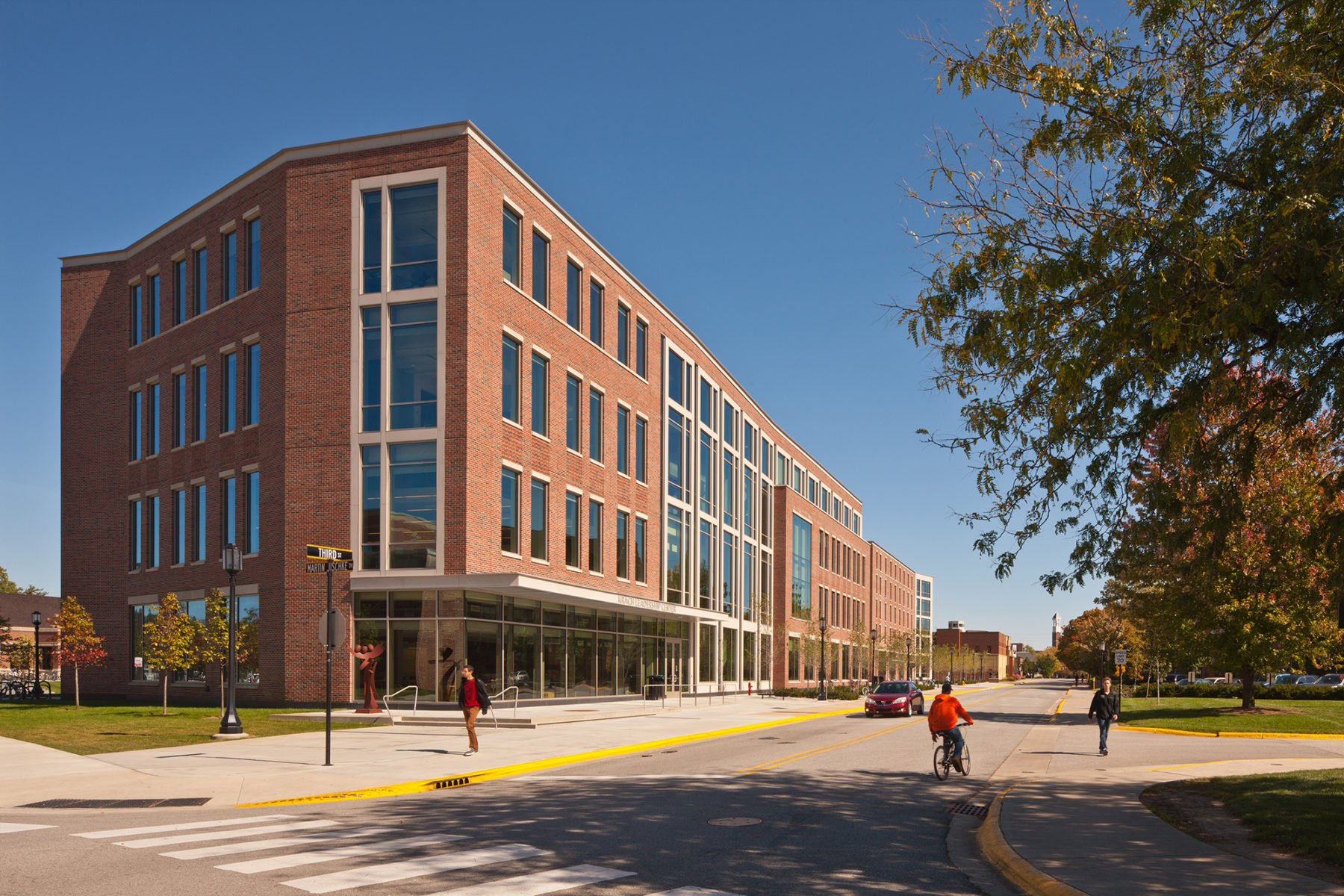
Sasaki’s 2008 master plan for Purdue University focused mainly on the integration of student and academic life. The plan formulated an approach to imbed academic life more deeply into the daily lives of students as one of many initiatives aimed at enhancing academic achievement. Born from this effort was the concept for a mixed-use village around a new green at the heart of the campus. The programs included the new Krach Leadership Center, a retail venue, and a residence hall with capacity for 300 beds. The four-story Krach Leadership Center provides space for student organizations to meet and collaborate, as well as a wide range of spaces in support of student life. Learning, discovery, and engagement facilitated by the Krach Leadership Center catalyzes interactions and relationships between faculty, staff, and students and inspires leadership on campus.
The first floor is conceived of as the Main Street of student life—a public space that provides the opportunity to meet, relax, and interact all hours of the day. The second floor provides more formalized, but flexible space for student organizations. The third floor hosts student organizations services such as Student Leadership Development, Boiler Volunteer Network, Student Activities and Organizations, and the Business Office for Student Organizations. The fourth floor houses the Student Access, Transition, and Success programs and the Academic Success Center. Tutoring rooms and satellite locations of existing academic help centers provide further support for students.
The building responds to the Third Street corridor with a very transparent first floor, exposing the internal life of the common programs. The architectural palette of brick with limestone accents builds upon the existing vernacular on campus. The new center and a new residence hall, also designed by Sasaki, frame a major new campus green designed to support informal recreation and provide a center for outdoor community life in the district.
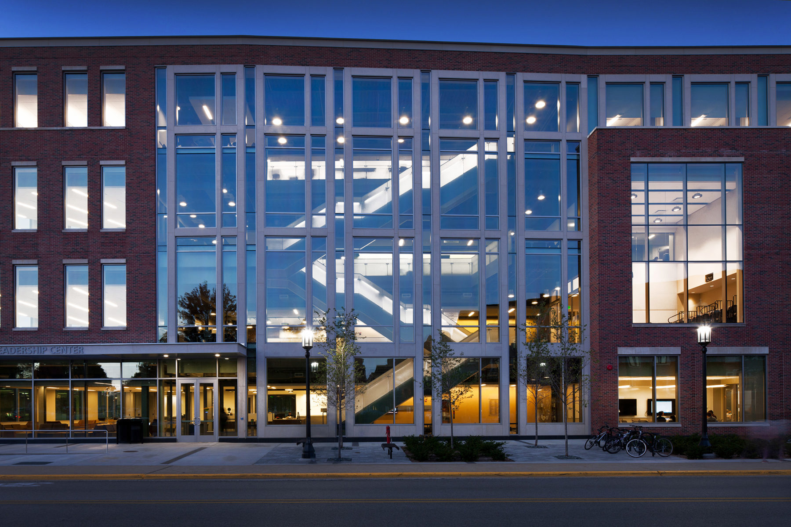
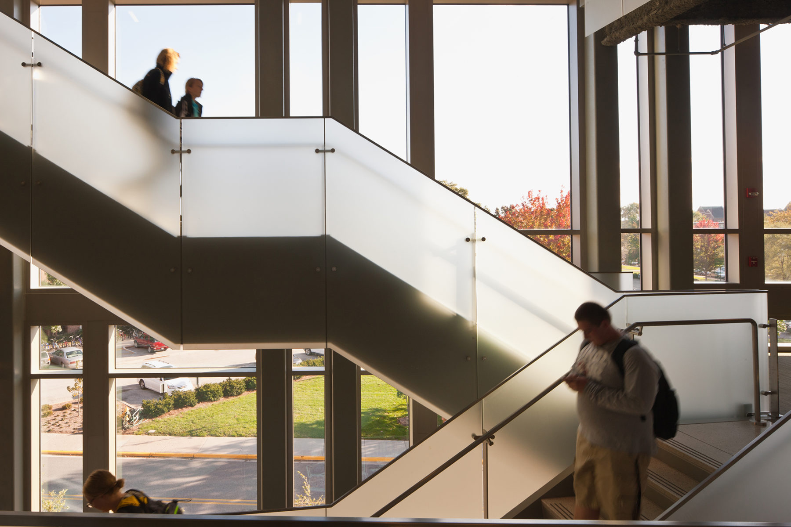
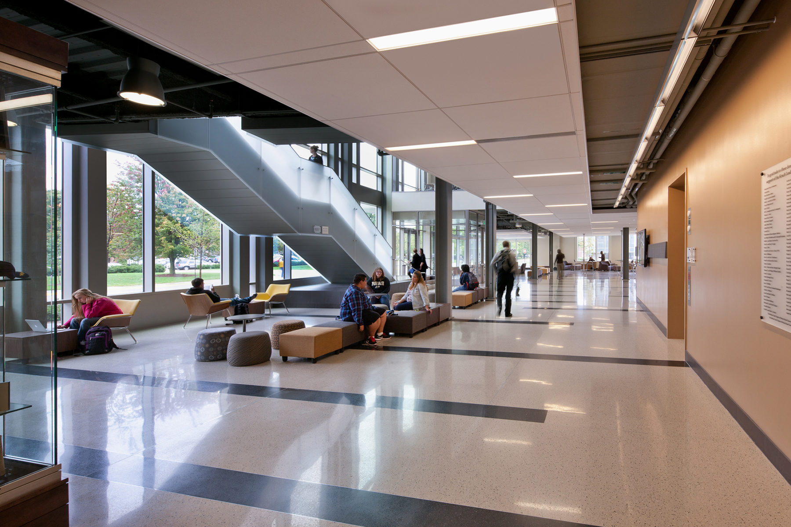
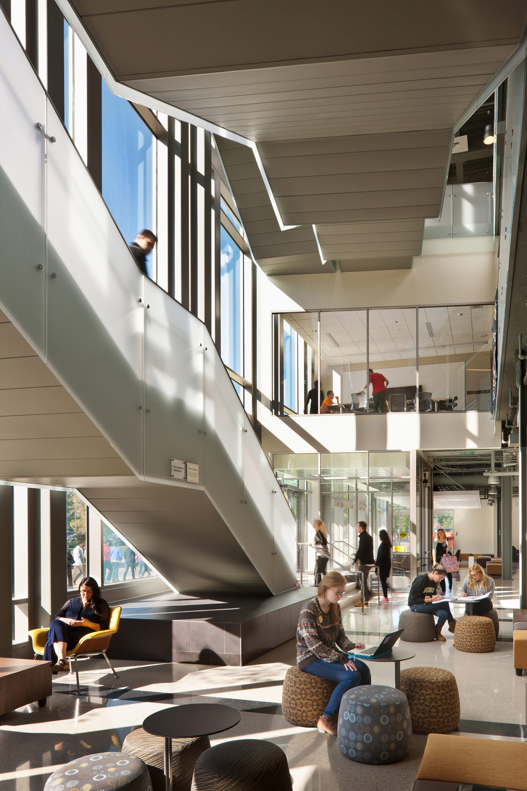
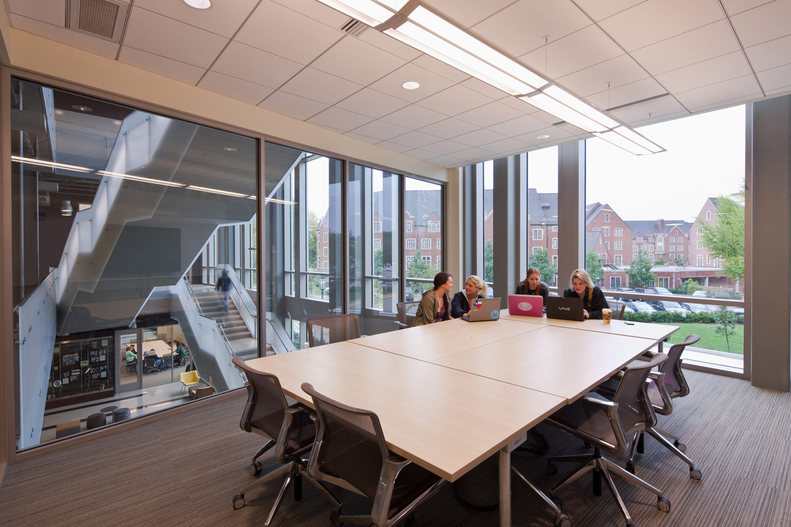
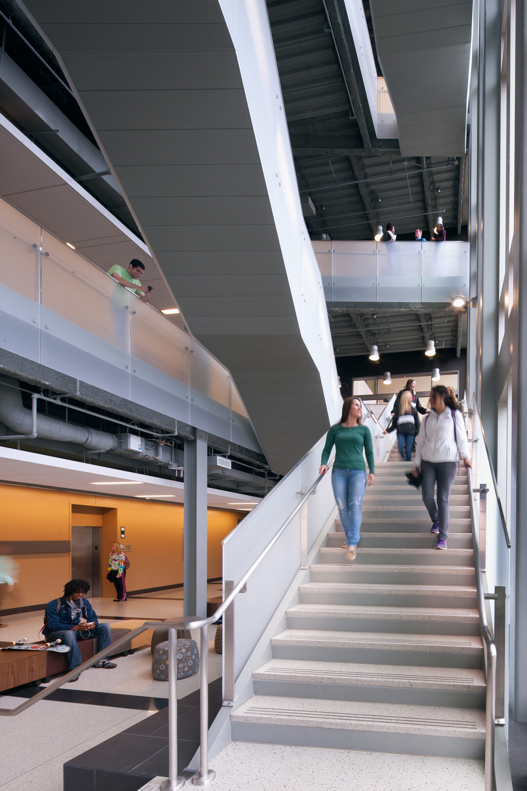
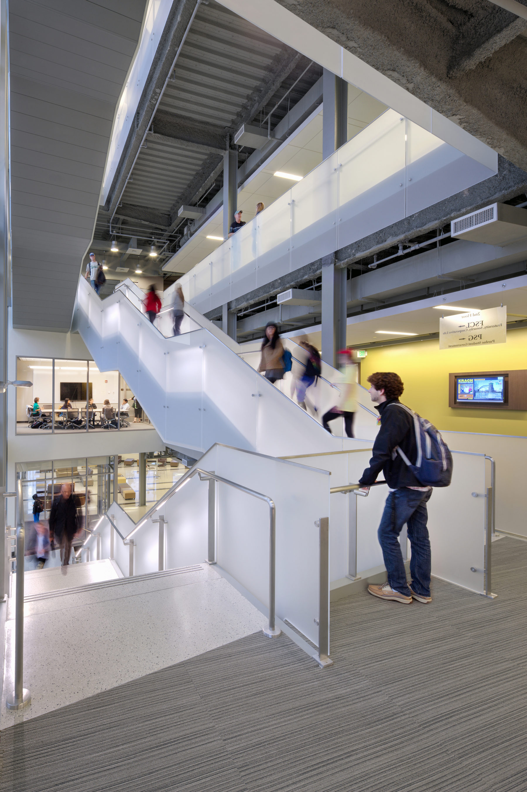
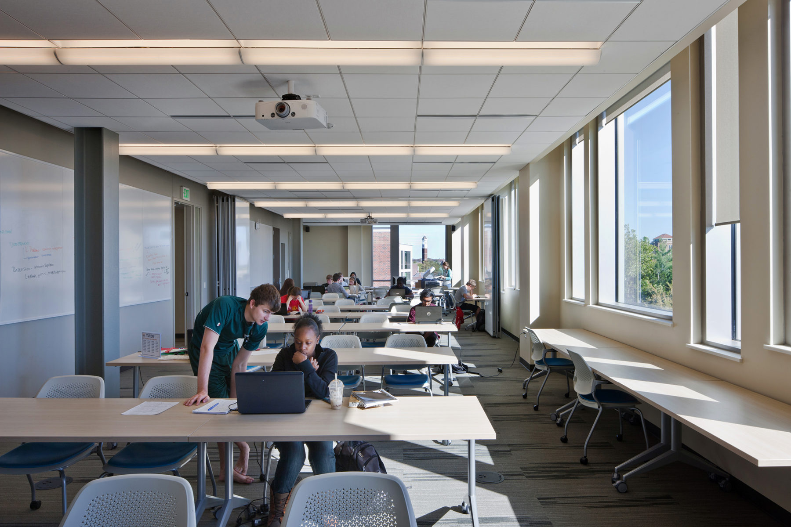
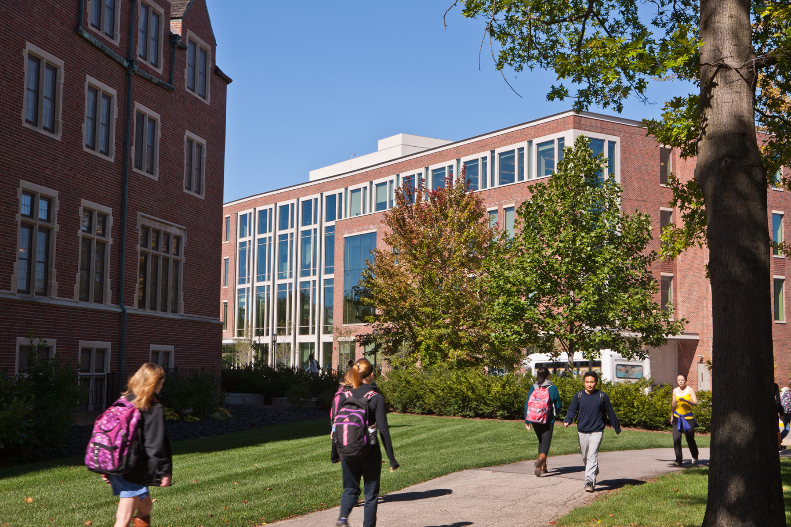
For more information contact Vinicius Gorgati or Ivelisse Otero.

