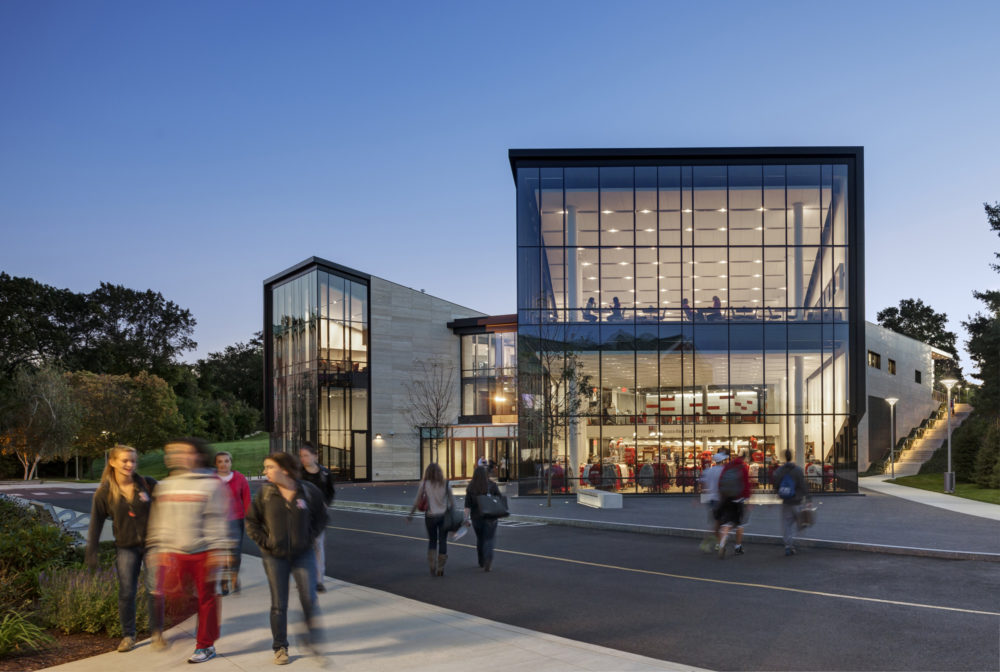
Sacred Heart University McMahon Student Commons
Fairfield, CT
 Sasaki
Sasaki
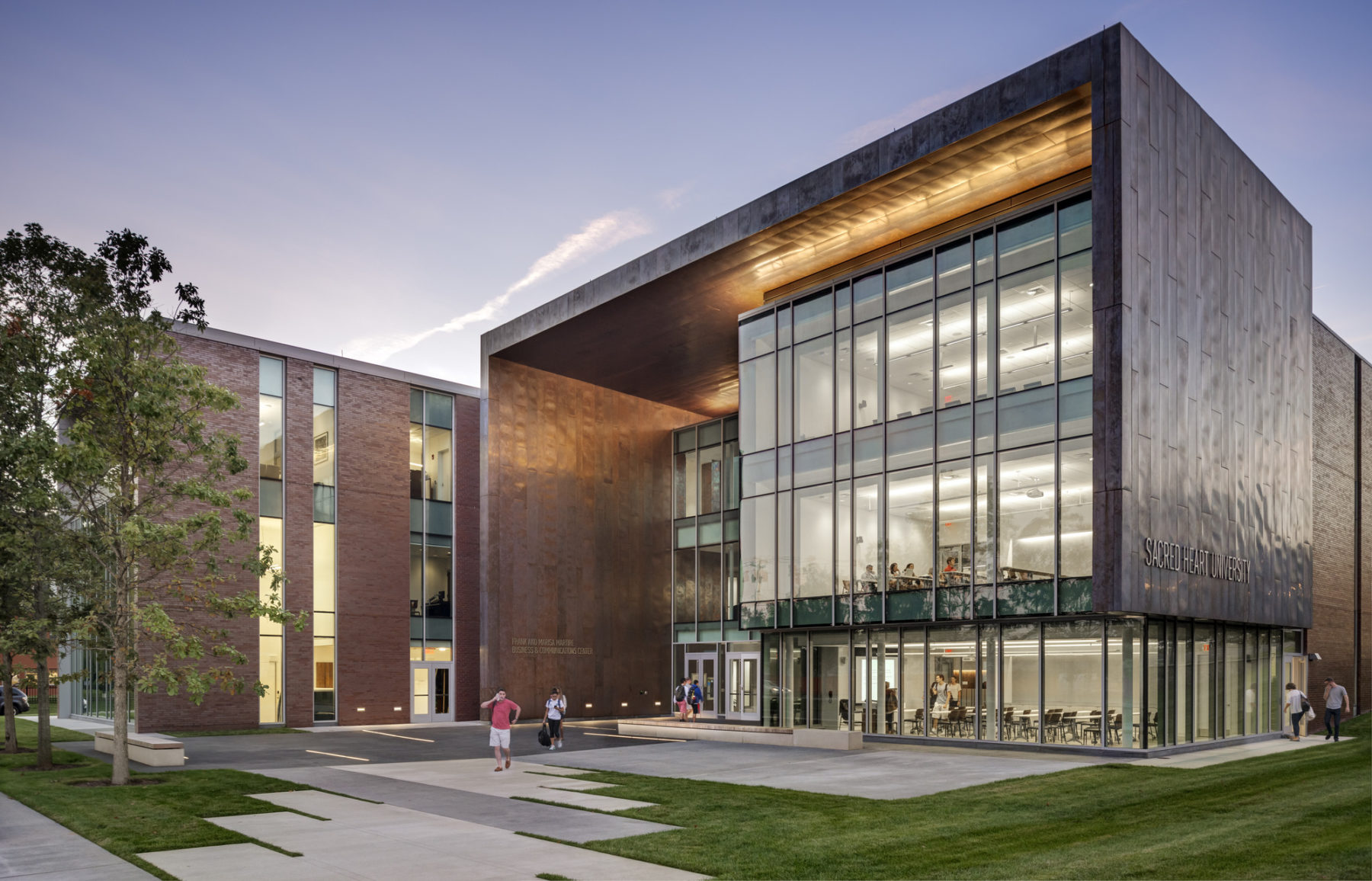
Sasaki designed the new building housing the John F. Welch College of Business and rapidly growing Department of Communications & Media Studies
Designed to house both the John F. Welch College of Business and the School of Communications, Media, and the Arts, the Frank and Marisa Martire Center for the Liberal Arts is a dynamic, multi-disciplinary nexus located on a gateway site at the campus’s northern edge. The Martire Center is one of three projects born out of Sasaki’s master plan for the university, which also included a University Chapel and McMahon Student Commons. The projects are knitted together through a series of distinct yet harmonious landscapes.
In addition to housing the School of Communications, the unique building program once provided contemporary learning spaces for business students. Facilities included an active trading floor, case study classrooms, and interactive labs. Now, as the primary space for Sacred Heart’s Liberal Arts program, the building offers several multimedia classrooms, two large studios for television, video and film production, industry-standard post-production editing suites and screening venues, and a multi-media forum for lectures and screenings. Additional areas include conference rooms and lounges for meetings, a student success center, and a full-service dining area.
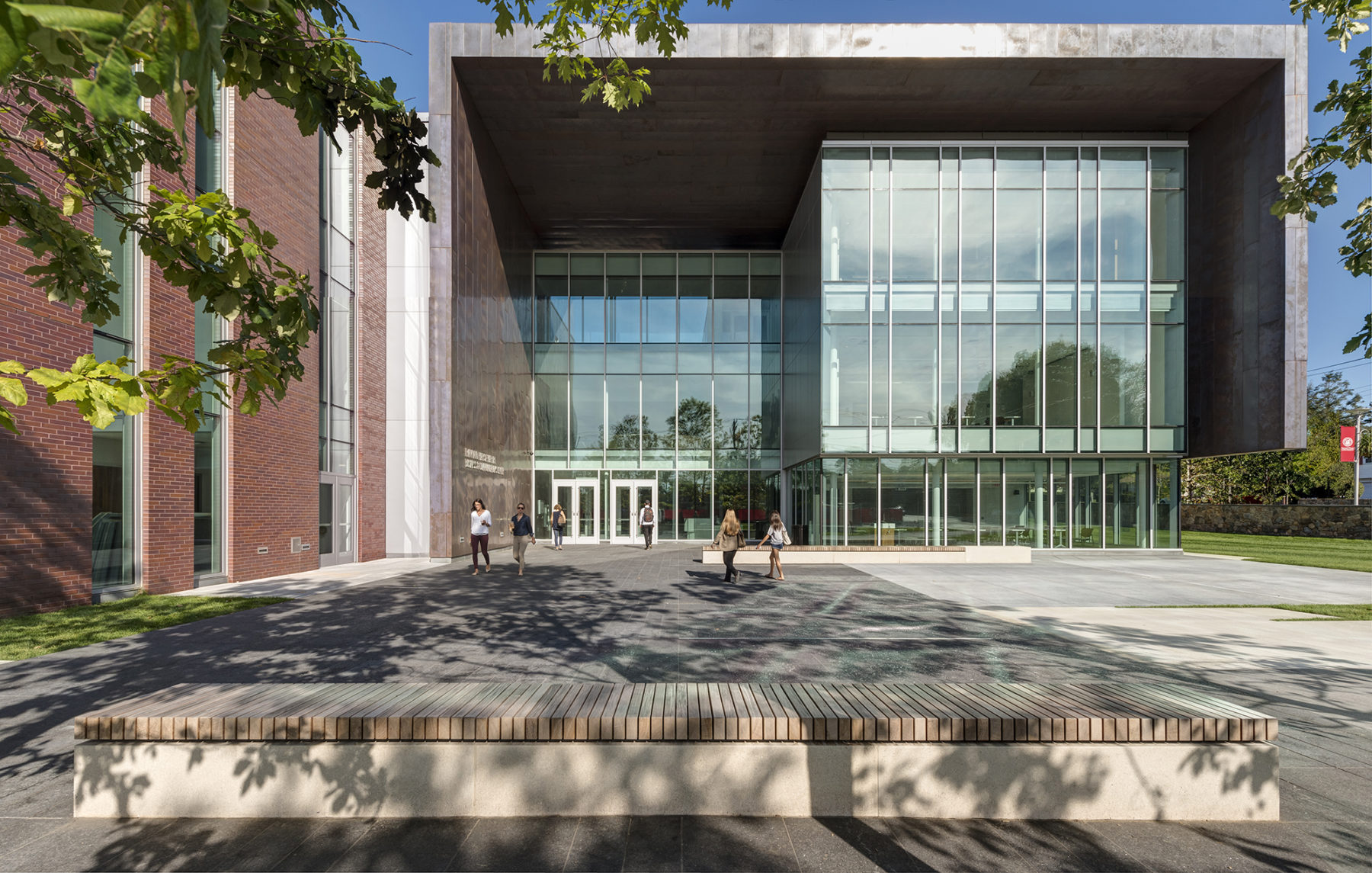
The lower entry court at north entrance is defined by bold architectural forms
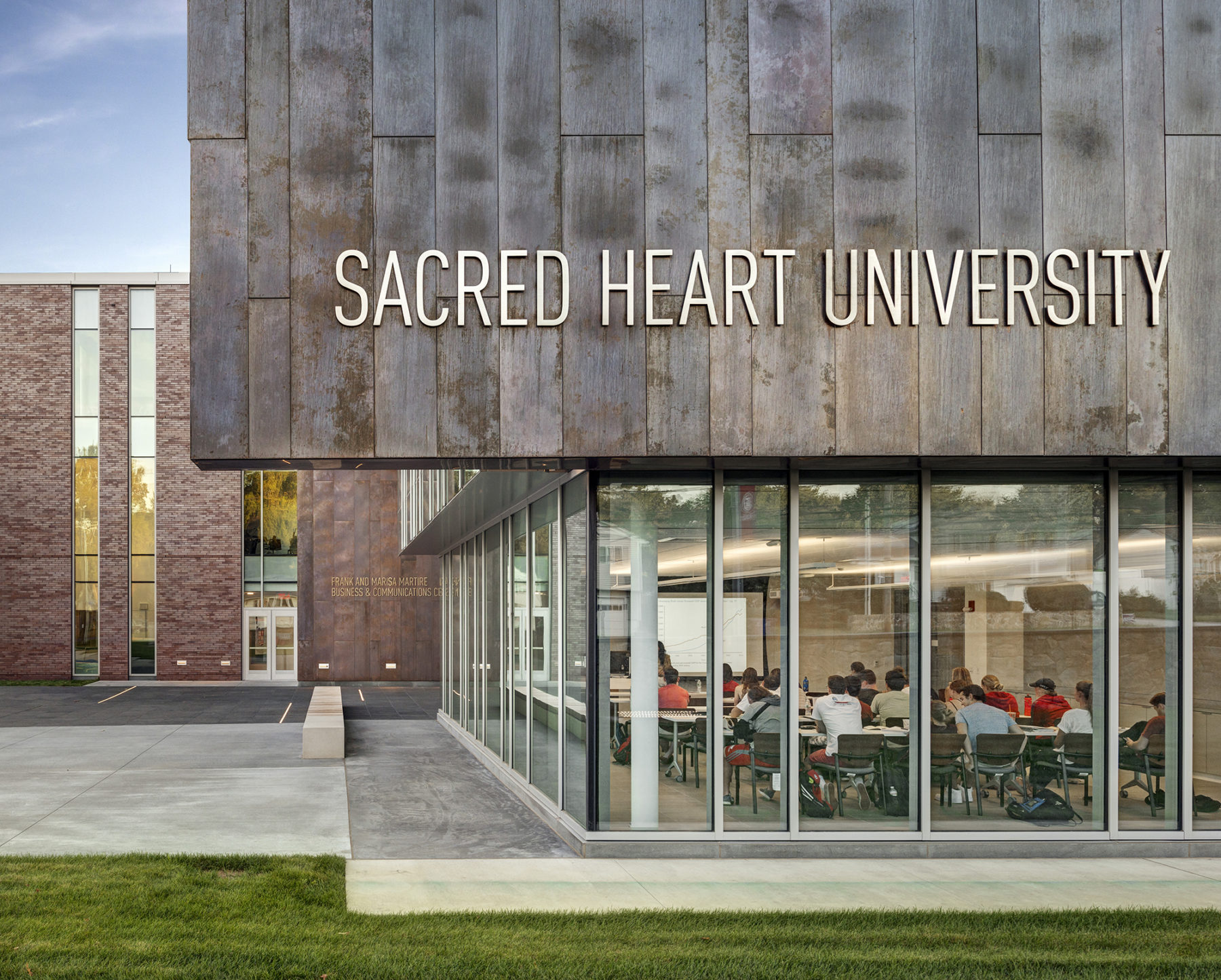
The two schools share state-of-the-art facilities boasting technology-rich features like a trading floor replete with Bloomberg terminals, screening rooms, conference rooms, “smart” classrooms, design labs, and sound and film studios
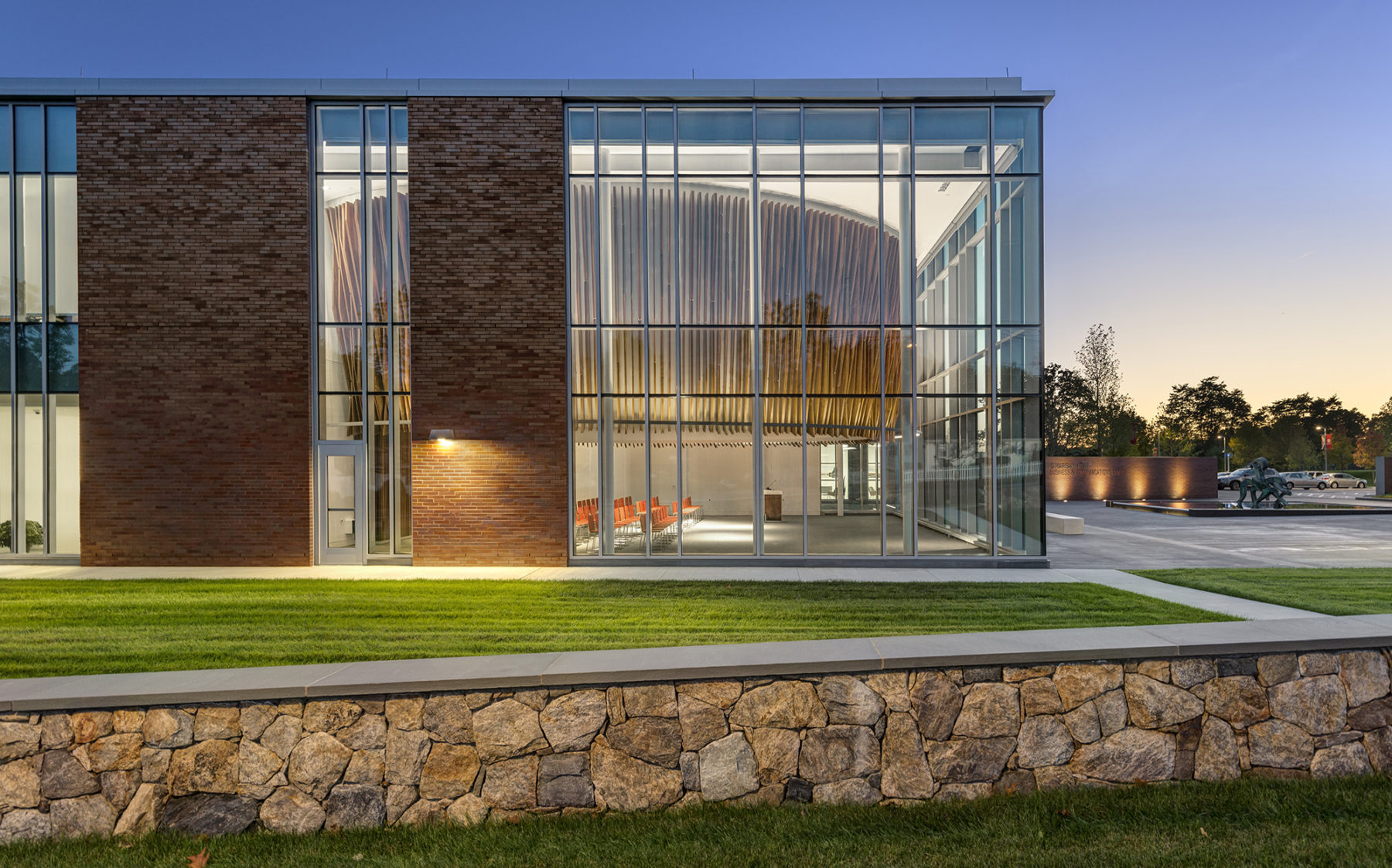
The unique forum space can be seen from outside through the transparent glazing
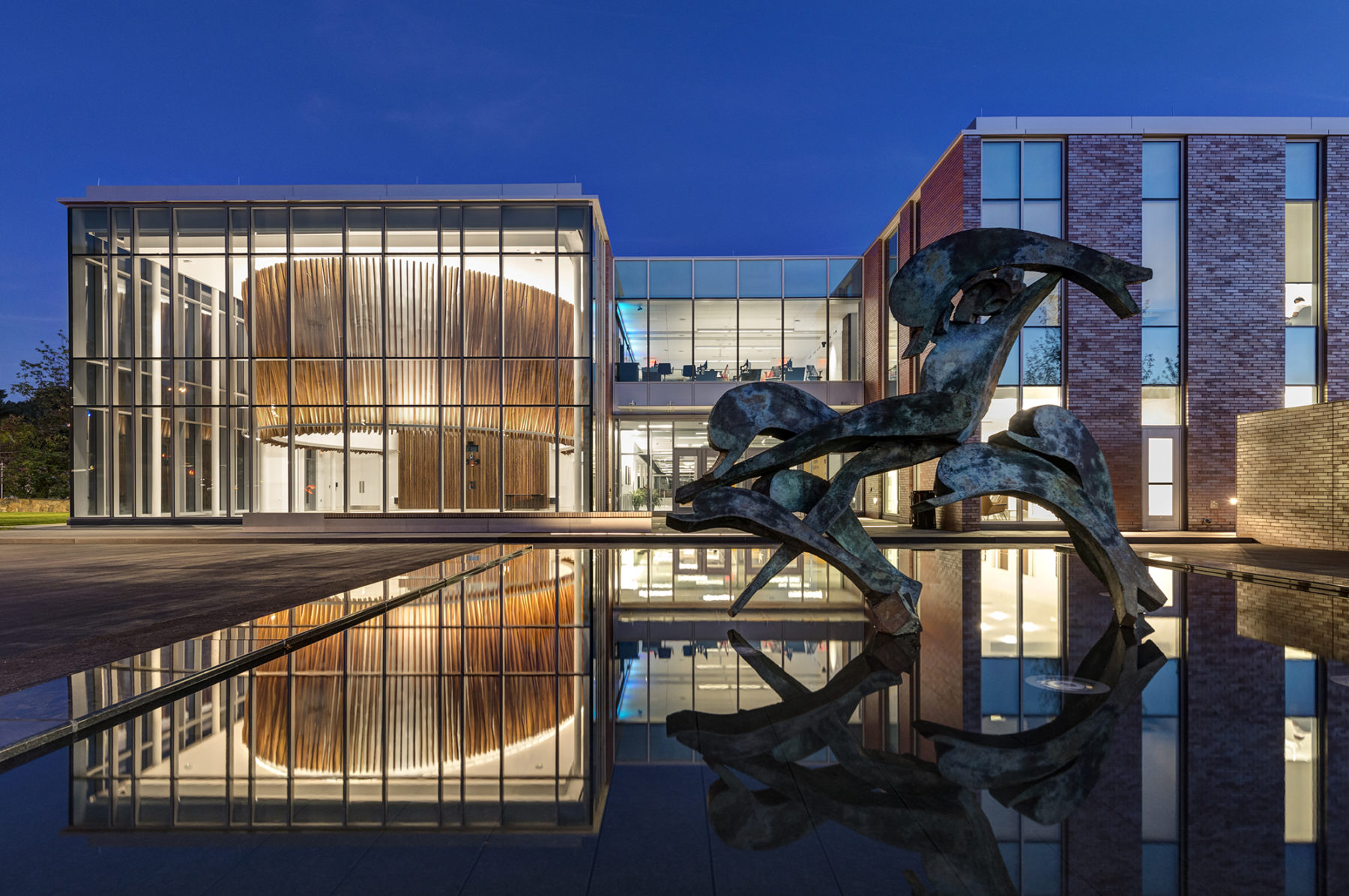
Reflective water feature integrated with sculptural art
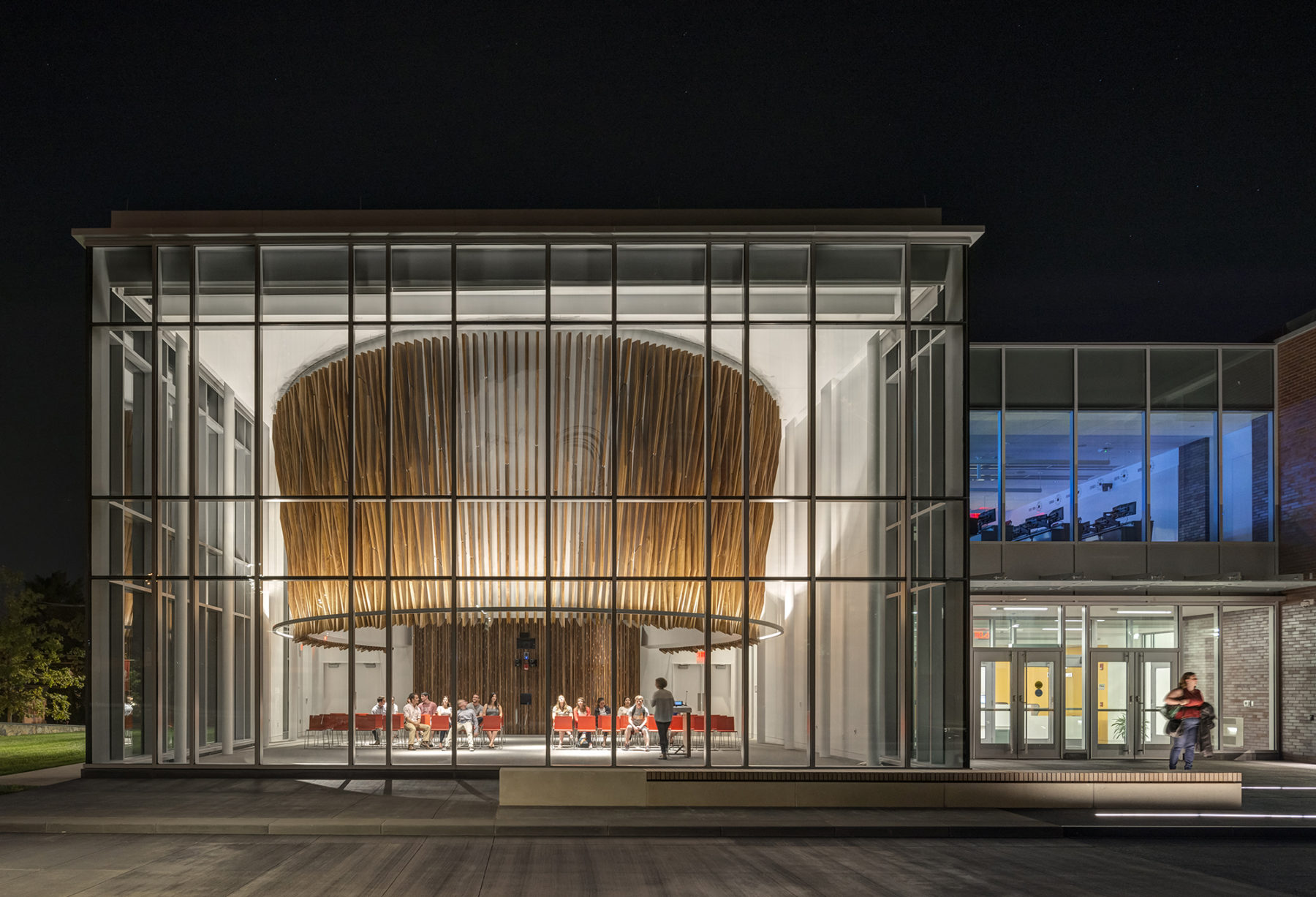
The forum serves as a beacon welcoming visitors to campus
A two-story atrium unites the program elements and serves as a crossroads of social and intellectual activity. Within the atrium, a café and loose furniture encourage a friendly, collaborative atmosphere. A grand staircase anchoring the north end of the atrium serves also as additional seating. Areas for group study and active circulation surround the atrium, spanning and connecting both levels. The atrium also ties together the main entry court and the lower entry court. The main entry court includes a reflective water feature integrated with sculptural art. Seat walls in the landscape, shaded by trees, offer informal areas for gathering. The lower entry court provides a pedestrian connection to the campus to the south, and creates an iconic view of the archway for those approaching from campus. The lower entry court, the courtyard, and the main entry court at Park Avenue are all tied together by a series of sculptural trees.
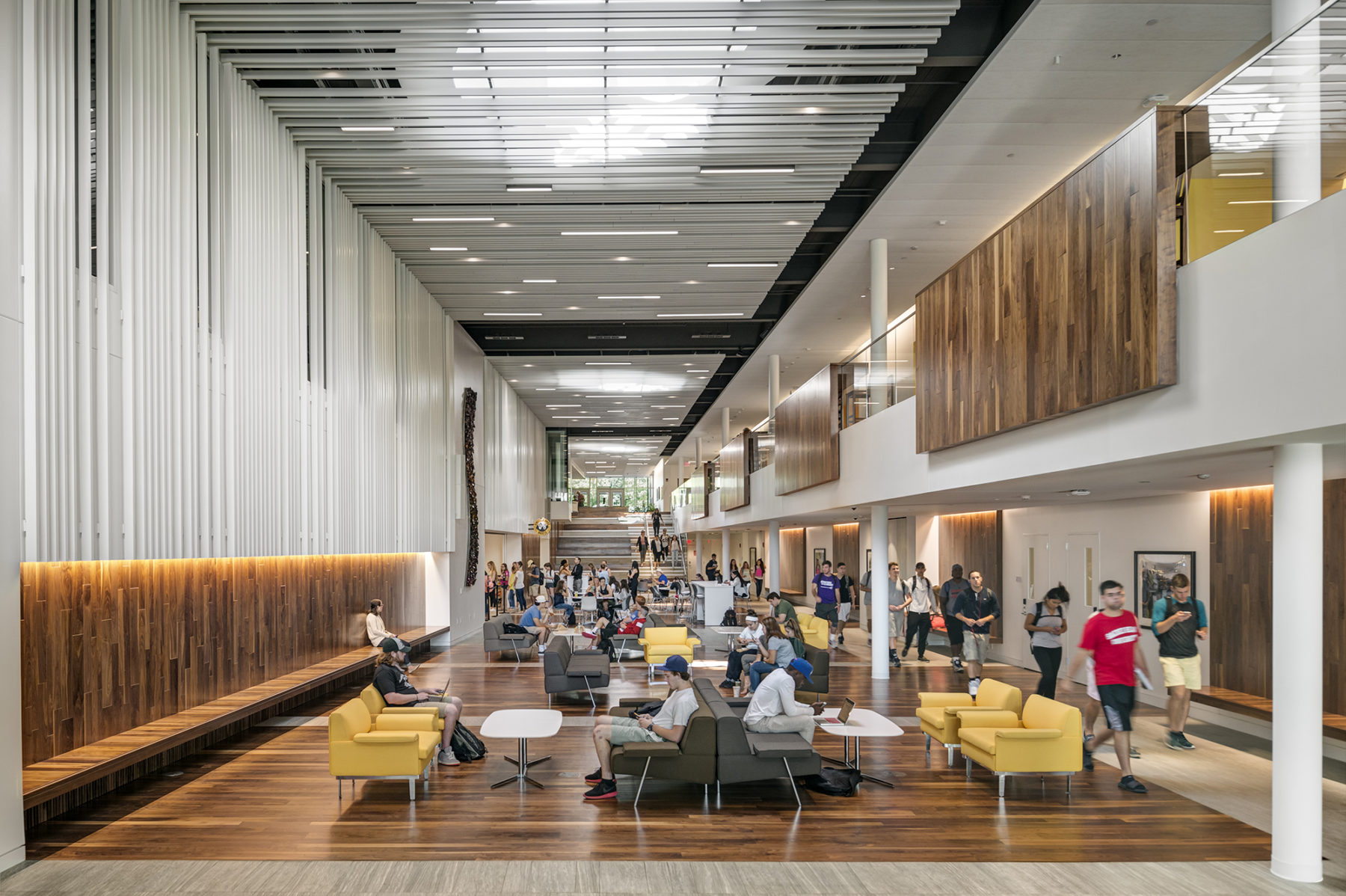
A long central atrium runs the length of the new Frank and Marisa Martire Business & Communications Center
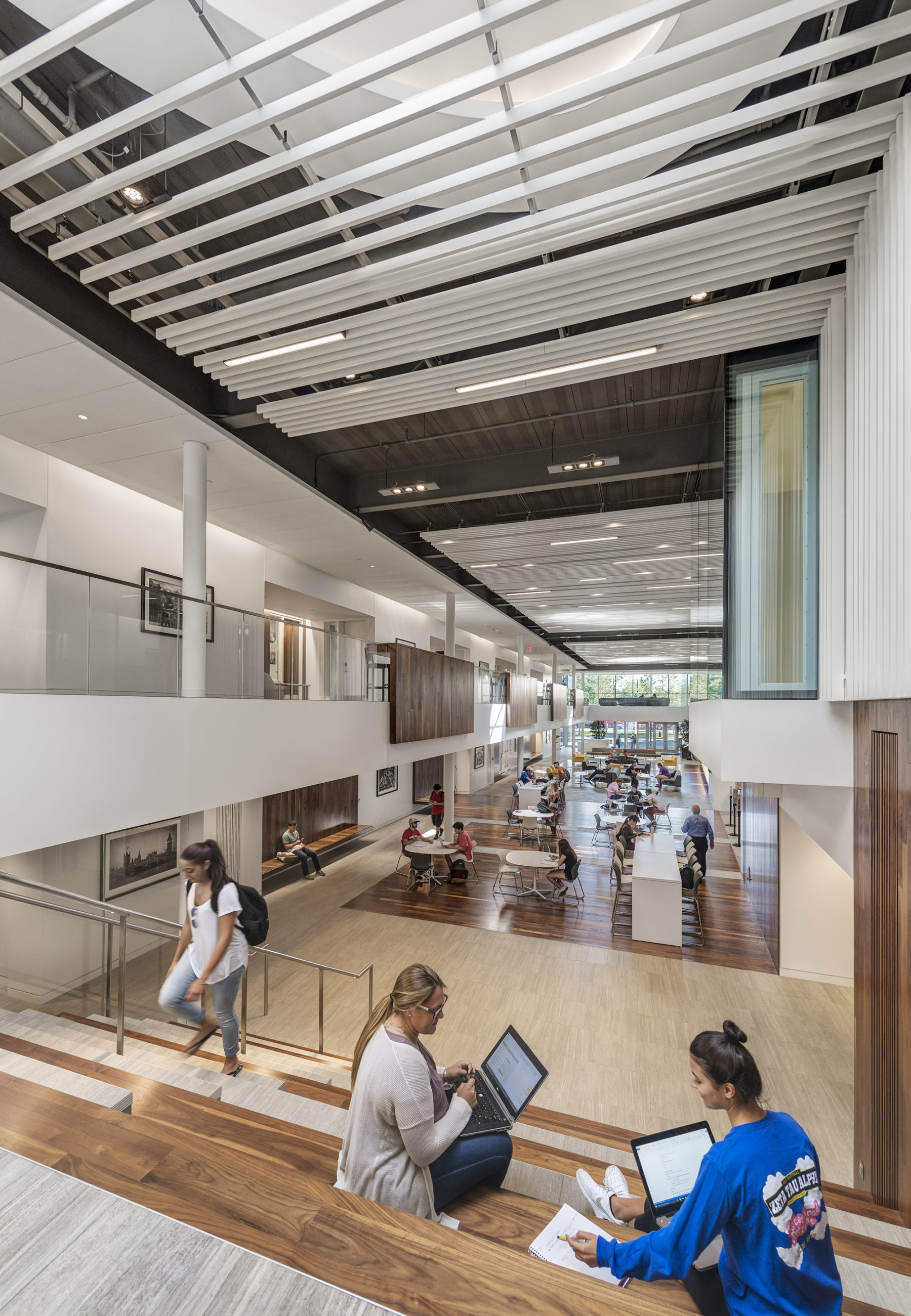
A grand staircase serves also as additional seating
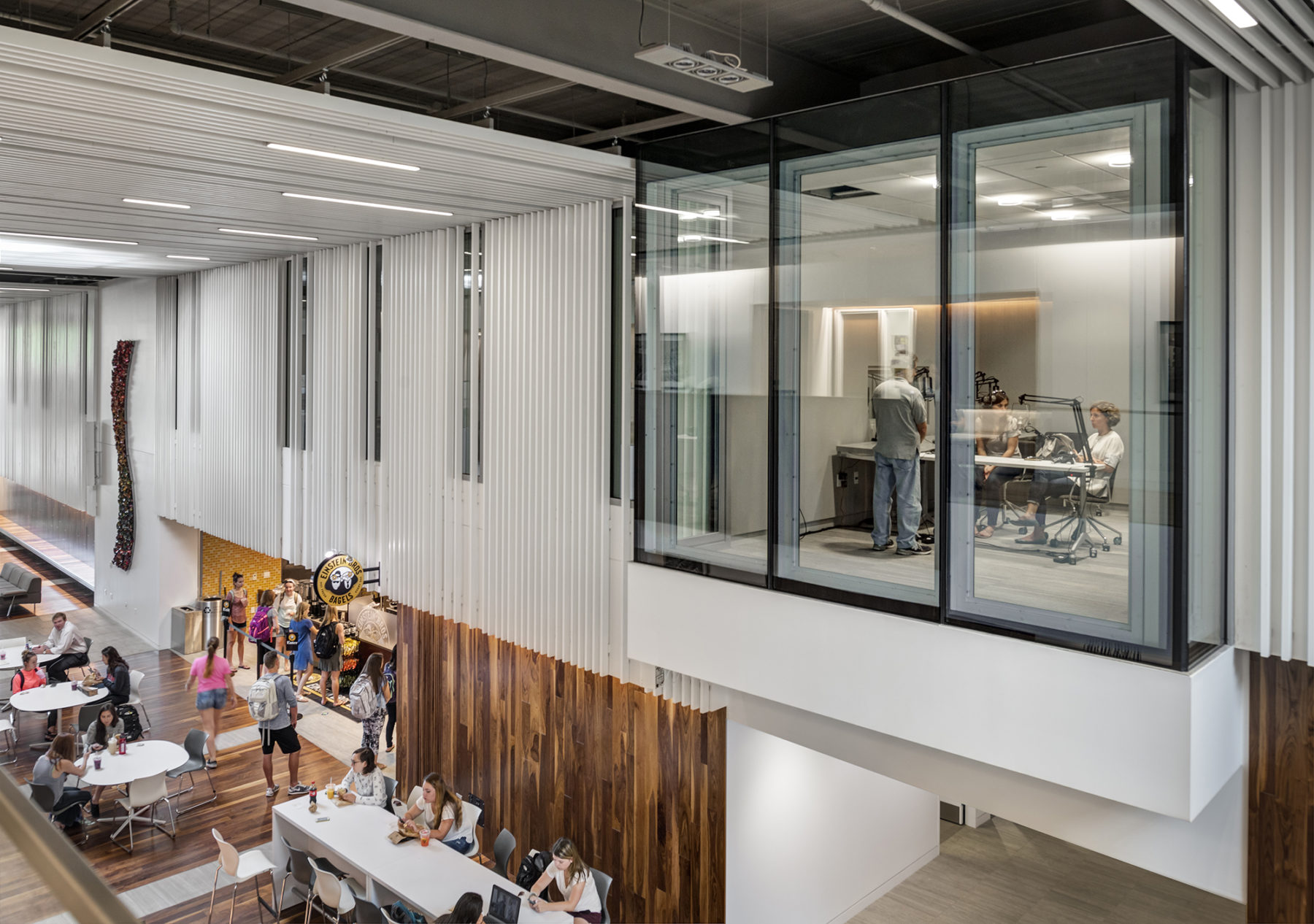
Meeting spaces, both enclosed and open, abound
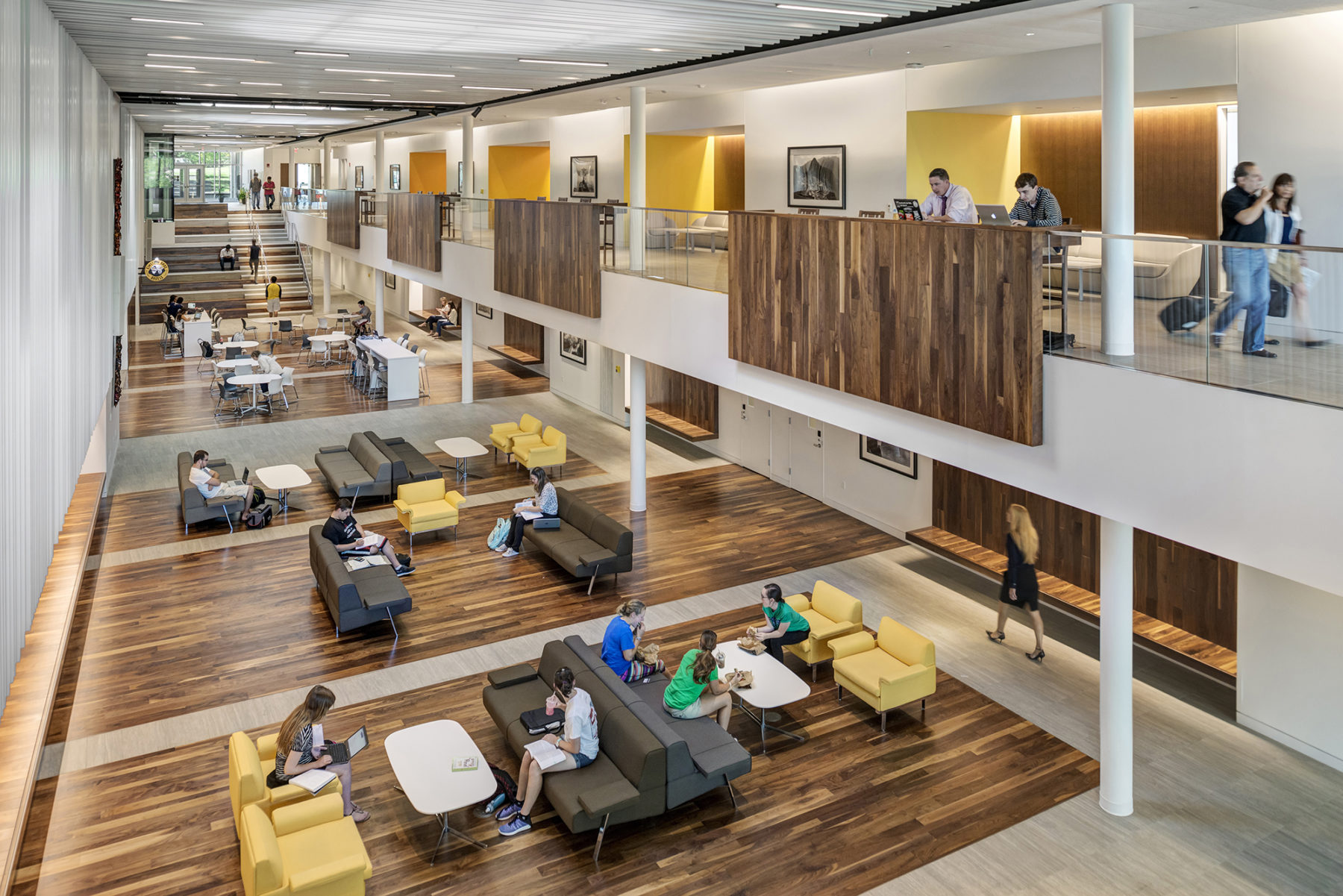
Within the atrium, a café and loose furniture encourage a friendly, collaborative atmosphere
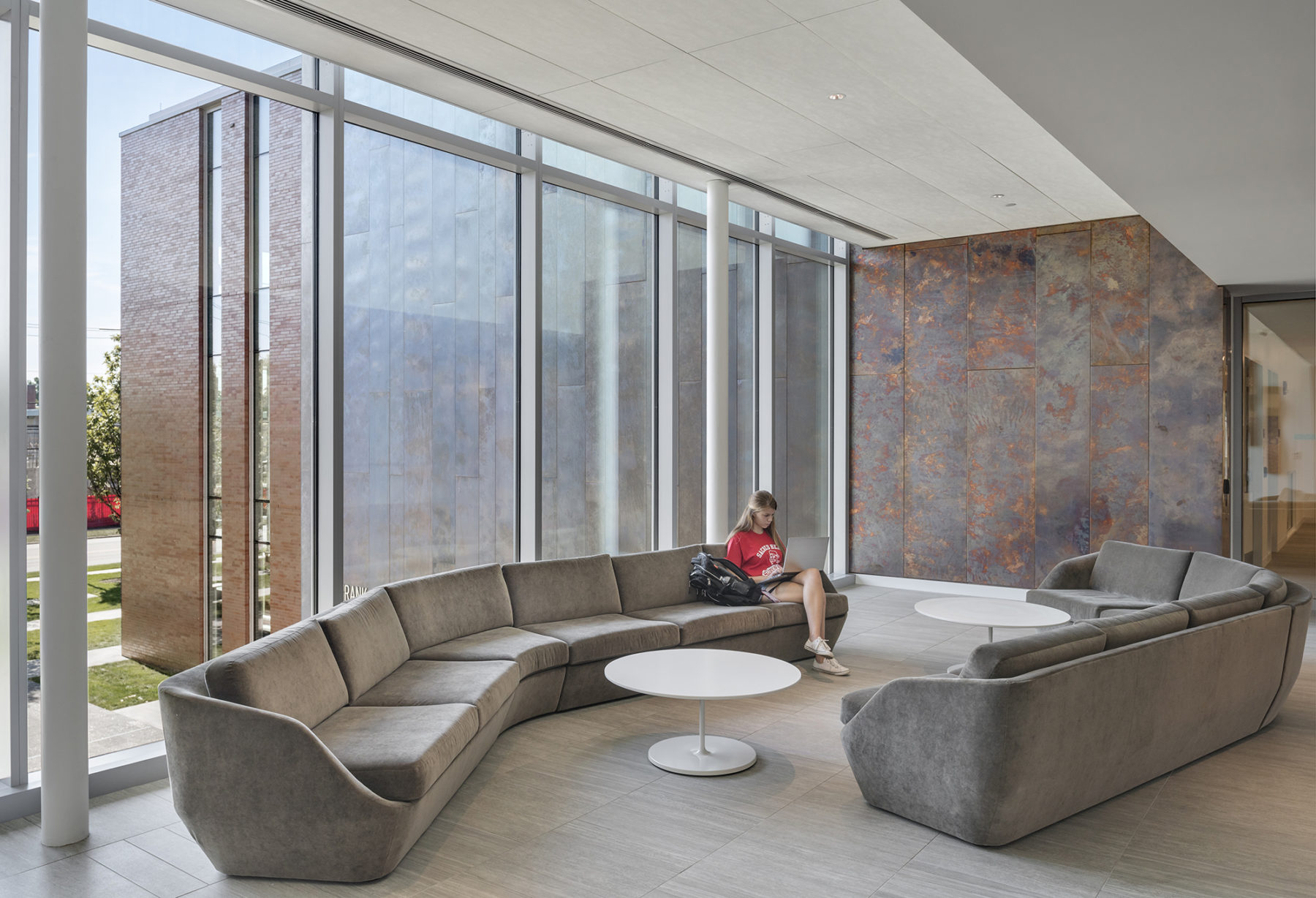
Upper floor open seating invite students to convene between classes
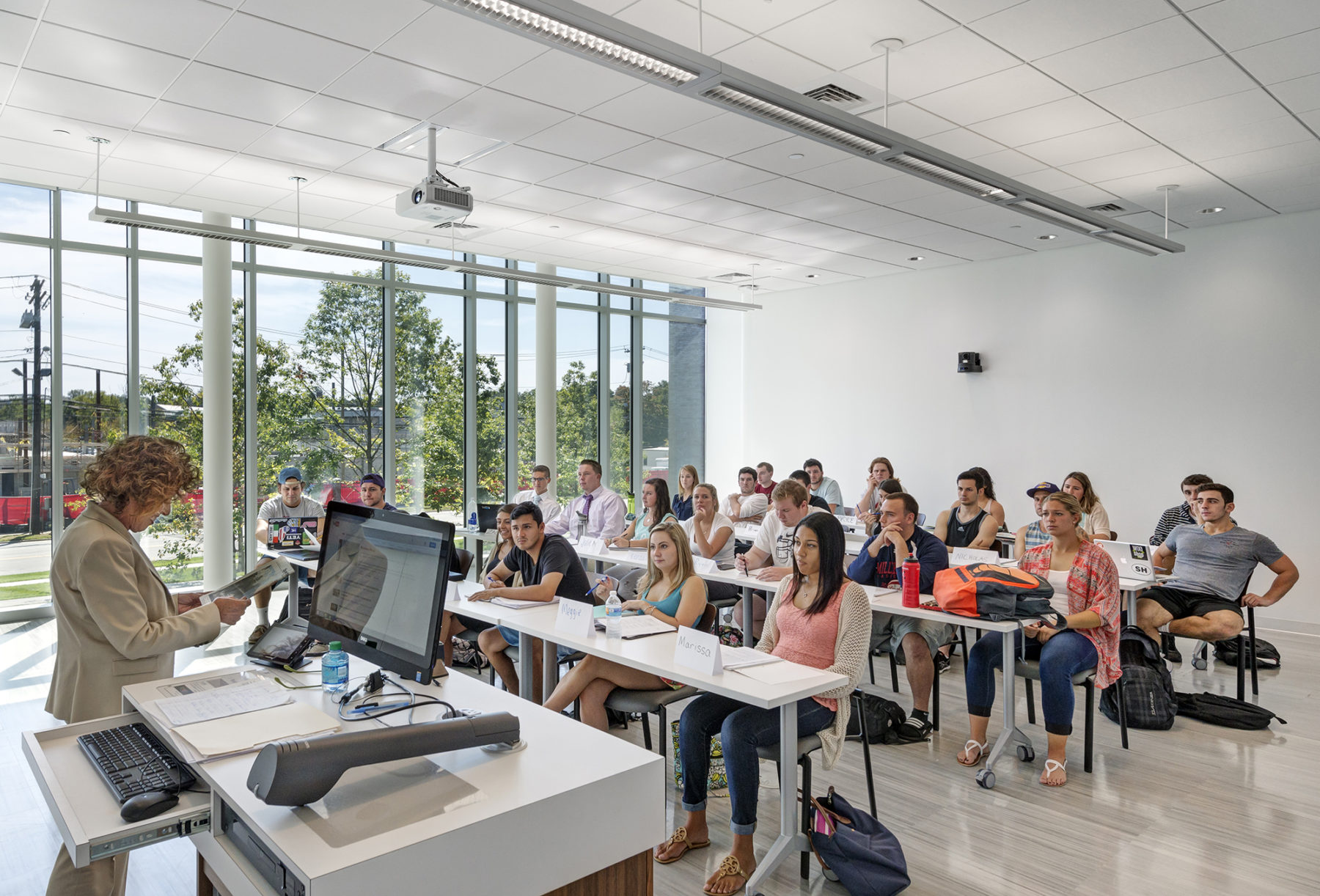
Technology-rich classrooms support the leading-edge curriculum at the intersection of business and communications
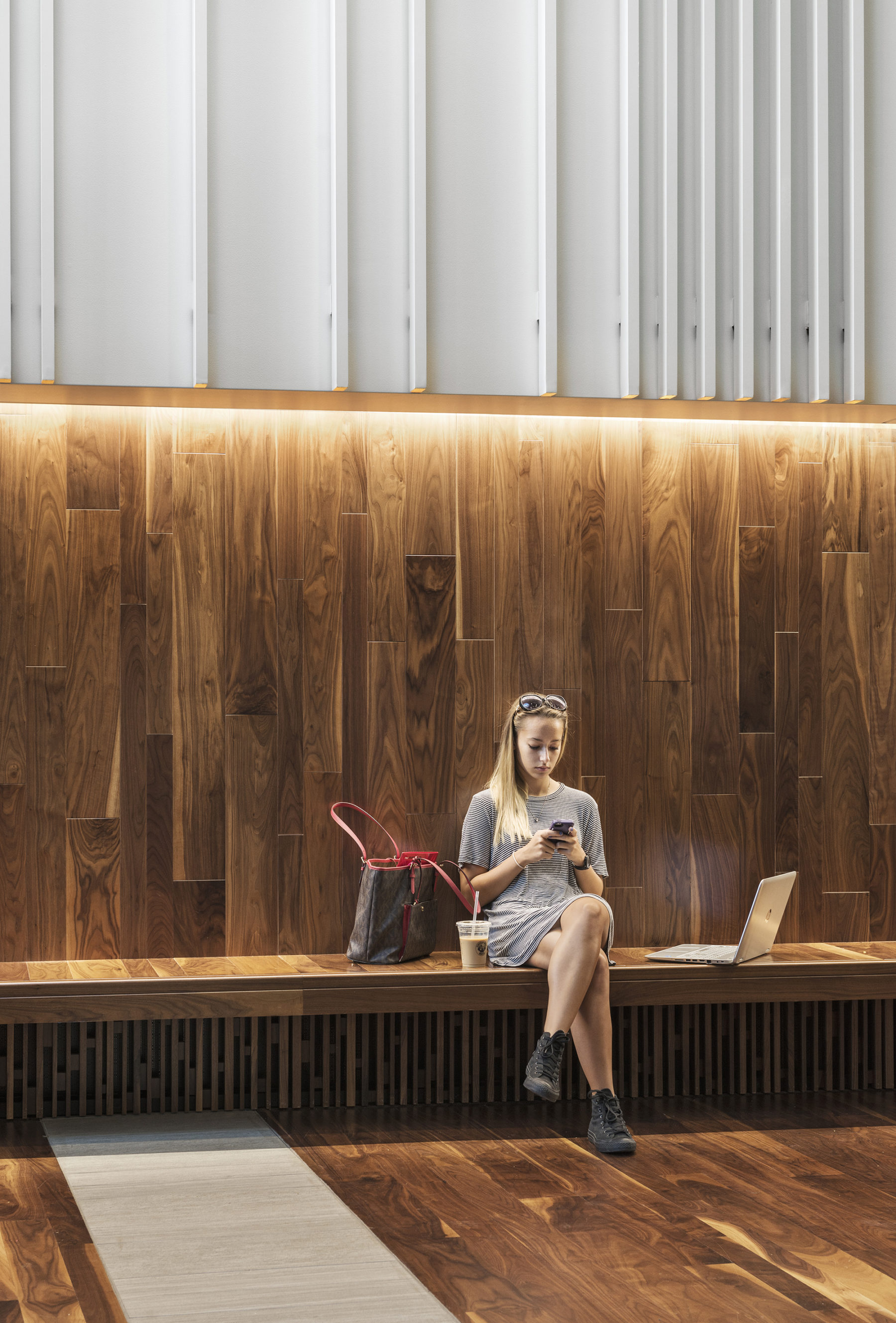
Material and lighting choices work together to create a contemporary and warm space that invites students to linger
A grand staircase serves also as additional seating
Meeting spaces, both enclosed and open, abound
Within the atrium, a café and loose furniture encourage a friendly, collaborative atmosphere
Upper floor open seating invite students to convene between classes
Technology-rich classrooms support the leading-edge curriculum at the intersection of business and communications
Material and lighting choices work together to create a contemporary and warm space that invites students to linger
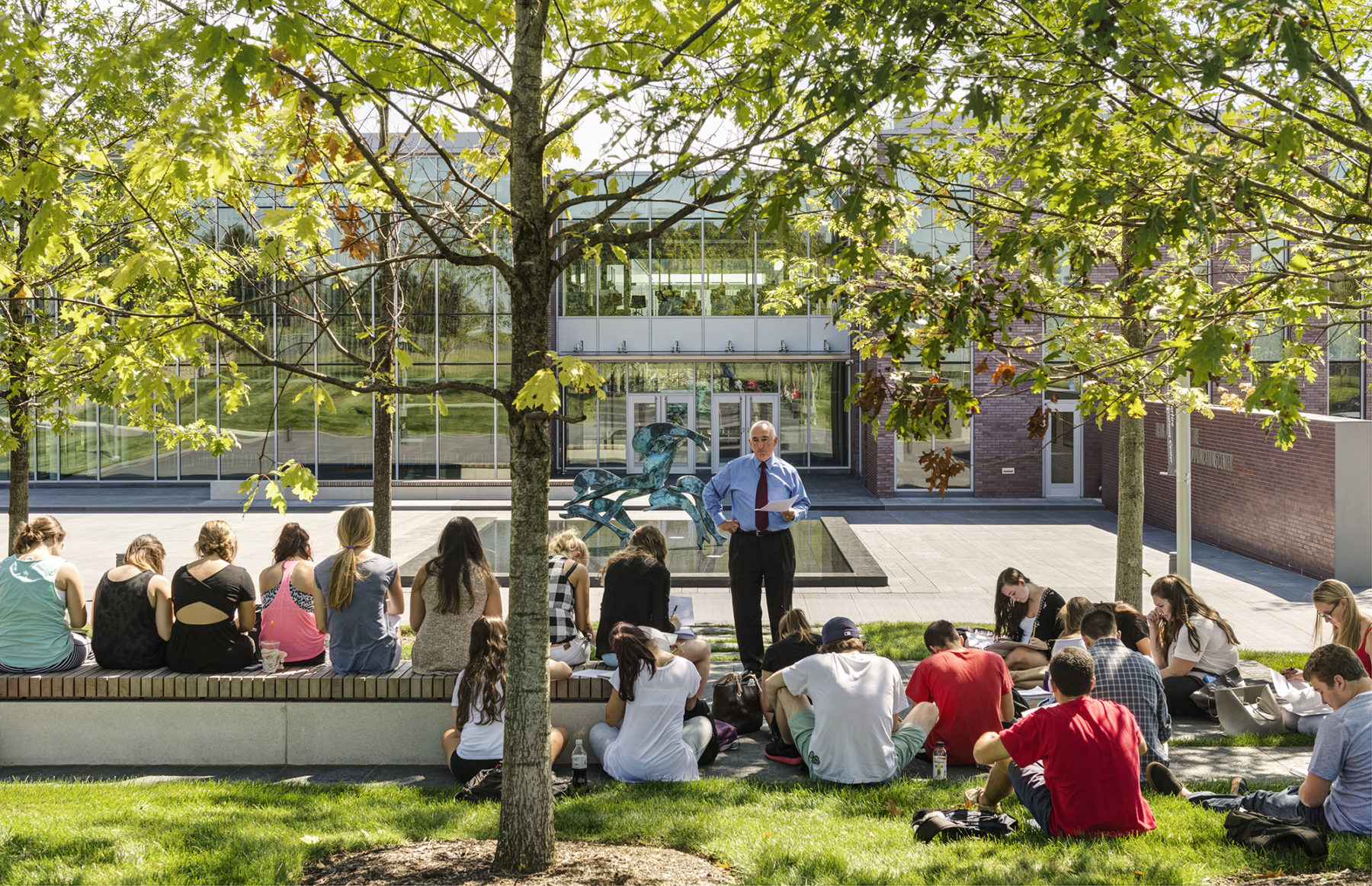
The Martire Center’s state-of-the-art teaching and learning spaces are complemented by an outdoor classroom at the edge of the multi-purpose ceremonial entry court
The Martire Center balances traditional and contemporary, both in its architectural expression and approach to learning. The Center is the starting point of a network of buildings and open space that includes the Great Green, the Chapel, and the Linda E. McMahon Commons—each also designed by Sasaki and tied together by pedestrian paths leading diagonally through campus.
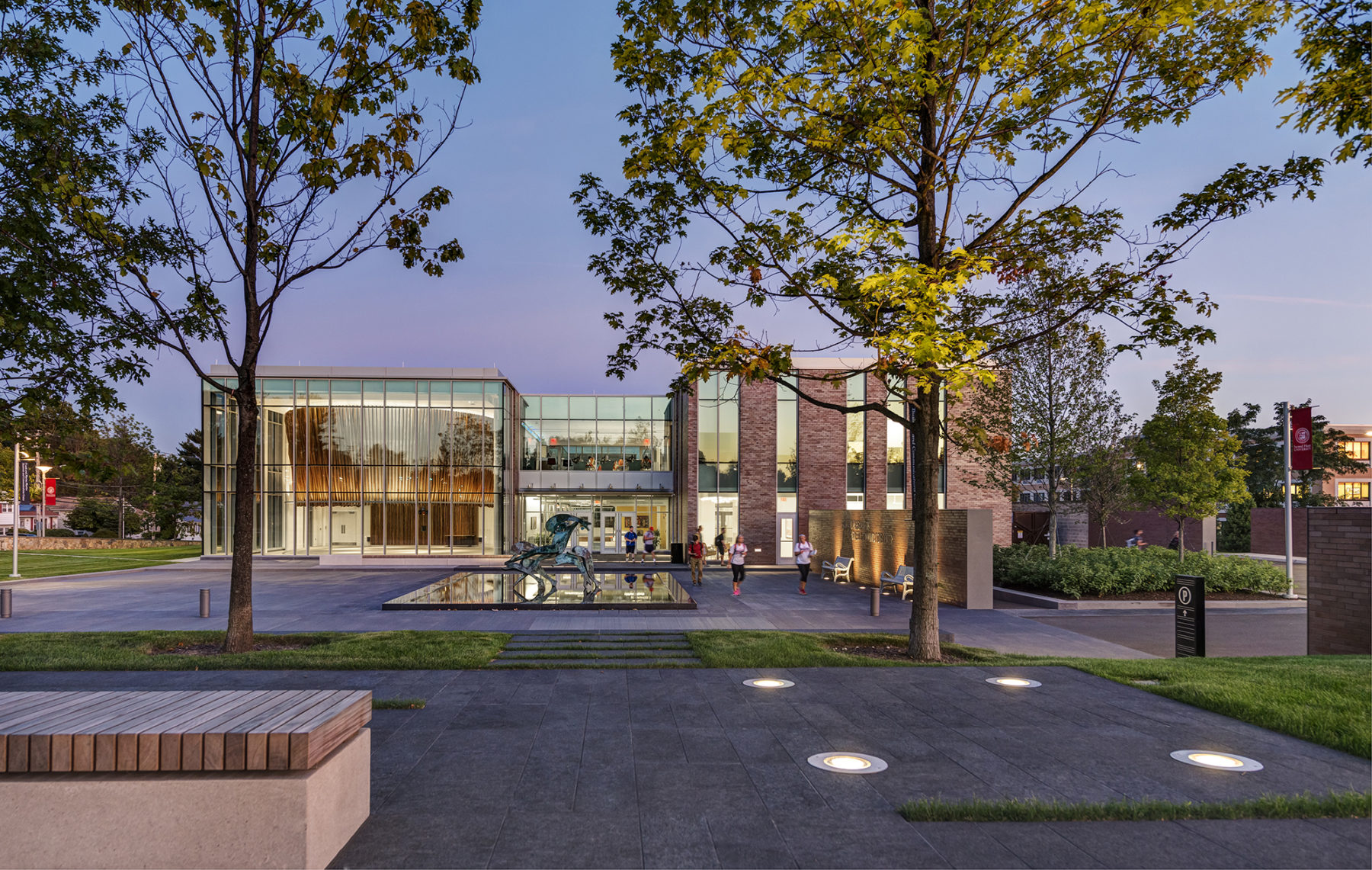
The Martire Center landscape acts as an iconic front door for the campus, announcing arrival and shepherding pedestrians from the highway right into the pedestrian core
For more information contact Vinicius Gorgati.