Microsite Reveals Impact of Salisbury Academic Commons
Surveying and community engagement brings to light insights from multiple user groups
 Sasaki
Sasaki
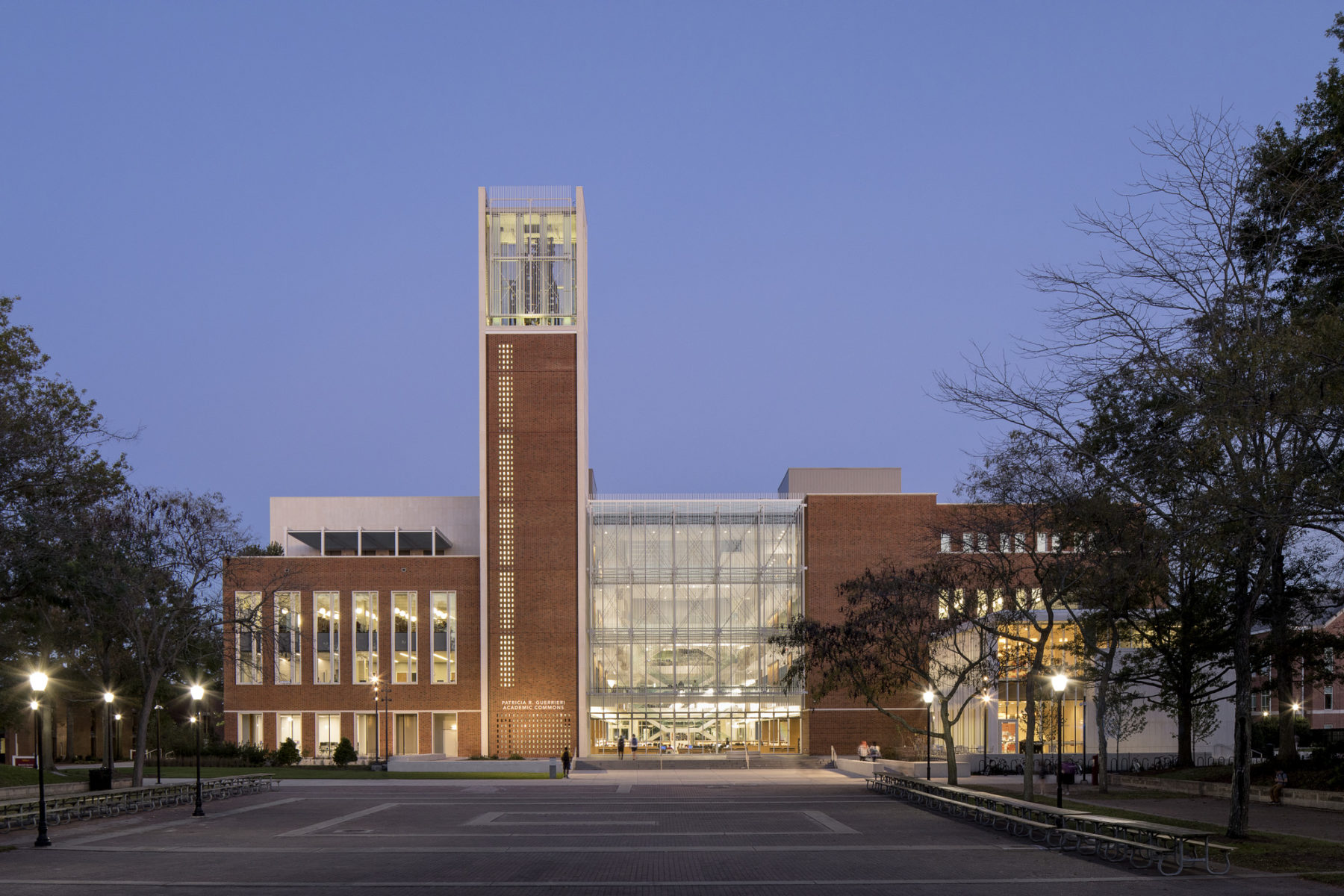
The new building brings together all of the university’s academic support programs in combination with a state-of-the-art library, classrooms, cafe, the Nabb Research Center and a 400-seat assembly space
Strategically located at the core of the campus, Salisbury University’s new Patricia R. Guerrieri Academic Commons significantly transforms how teaching and learning occurs on campus.
The new building allows the university to bring all of their academic support programs together in combination with a state-of-the-art library, classrooms, cafe, 400-seat assembly space, and the Nabb Research Center—a special collections library dedicated to the history and culture of the Eastern Shore of Maryland. Common ground for all of the university’s academic disciplines, the Academic Commons fully supports all modes of study and learning, from individual contemplative study to collaborative, technology-rich group engagement.
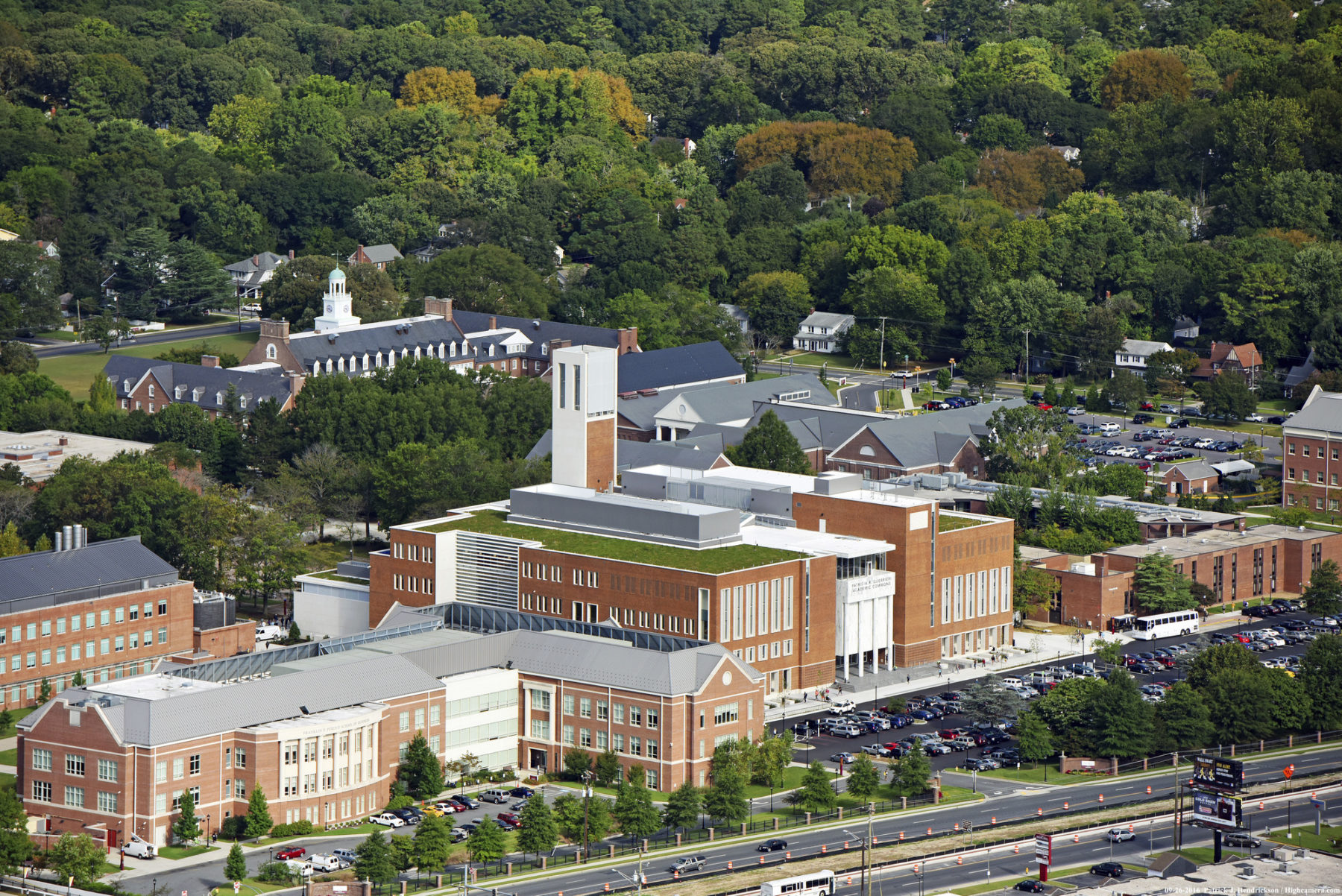
The architectural design mediates the campus’s Georgian context with more contemporary forms of expression
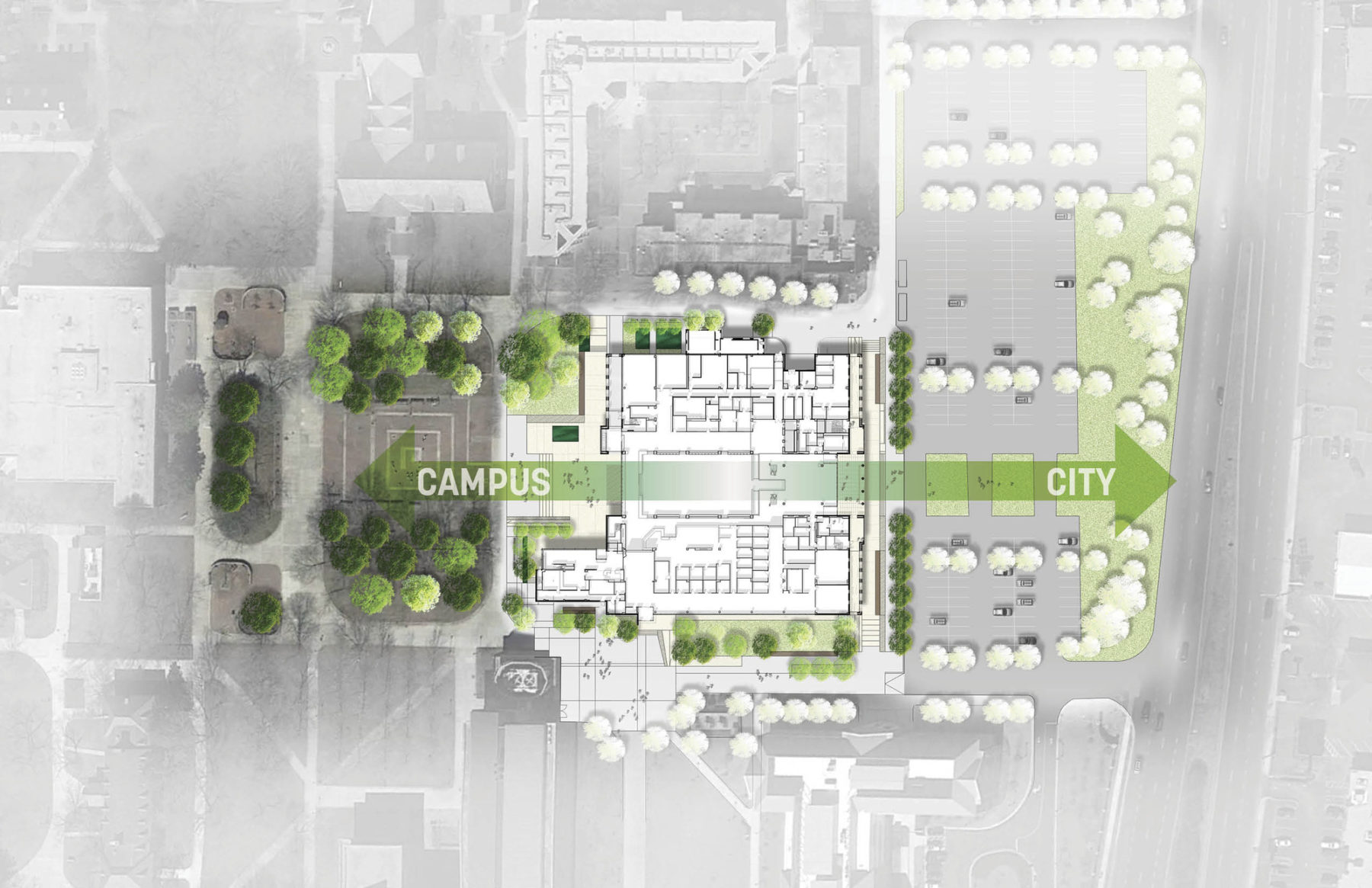
The building serves as a gateway and point of arrival for the community
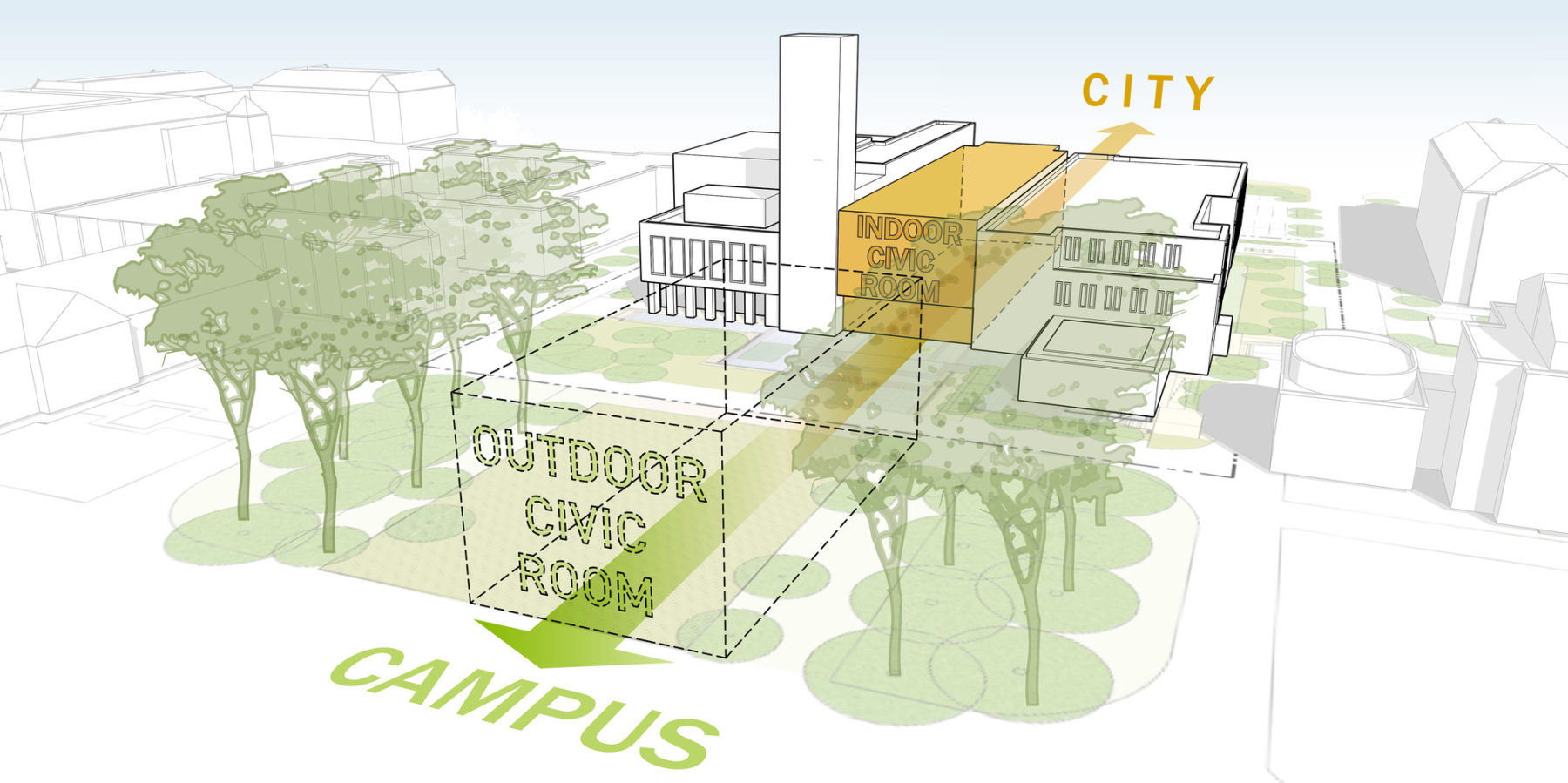
The ground floor contains staff-supported, technology-intensive collaborative spaces; the second floor develops teaching and learning skills for students and faculty; the third floor supports individual, reflective learning; and the fourth floor houses spaces for public engagement, research, and dialogue. Public spaces are placed on the top floor deliberately to draw visitors in and up through the building to access these amenities.
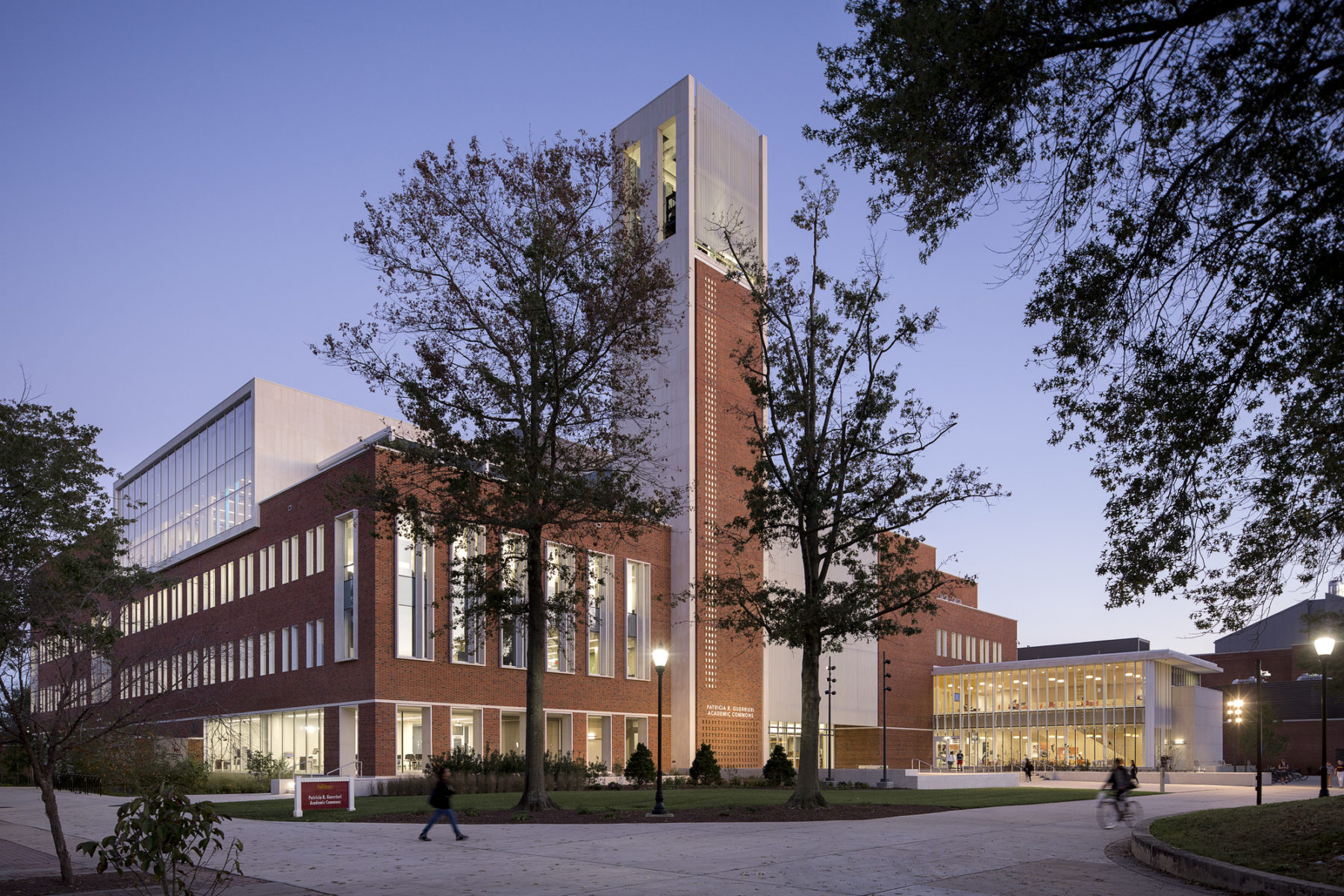
Careful attention was given to how the building engages the ground plane of the campus, with each facade responding to variations in context
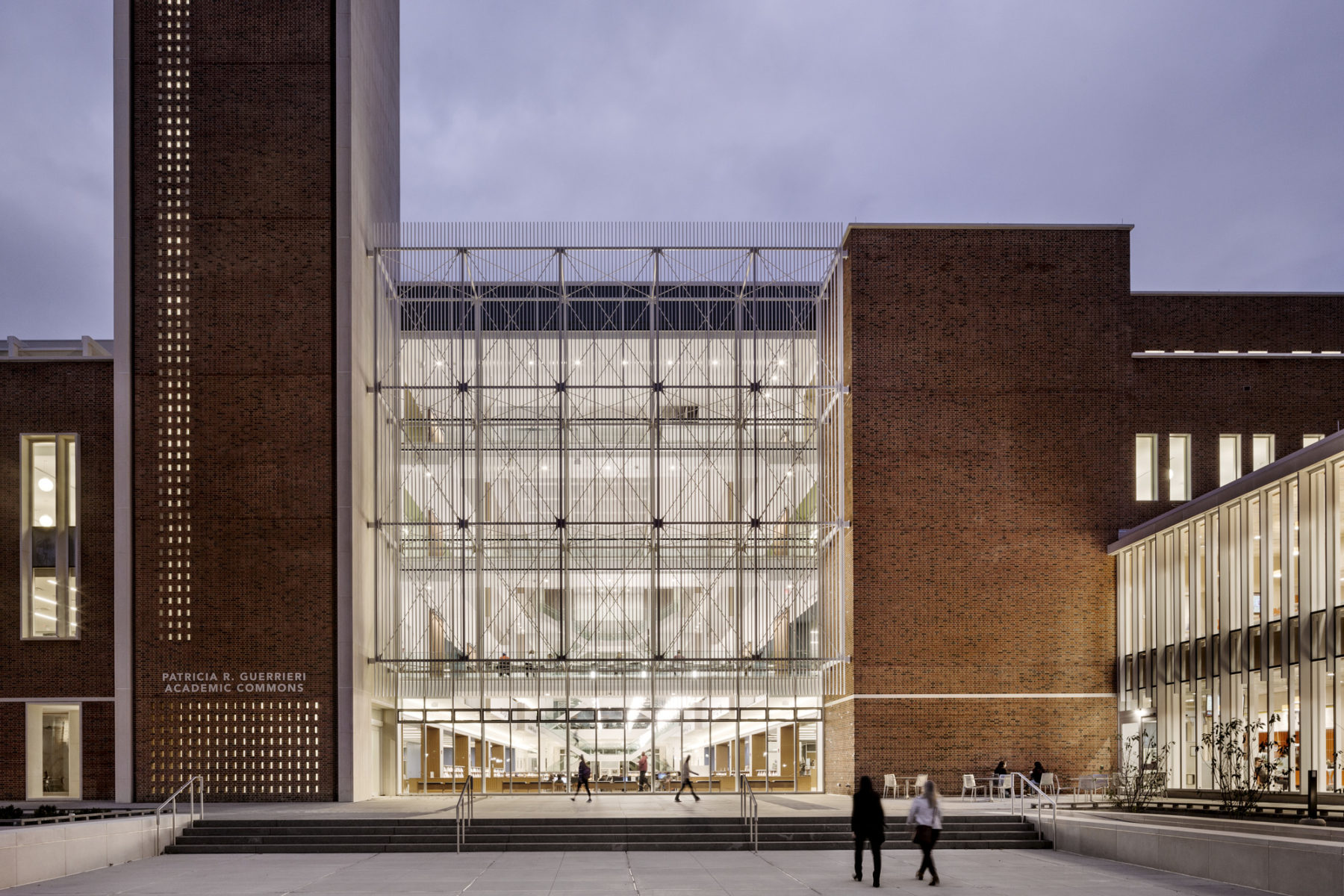
The central space is screened by a structure composed of filigreed vertical fins and framed by the carillon tower and cafe pavilion
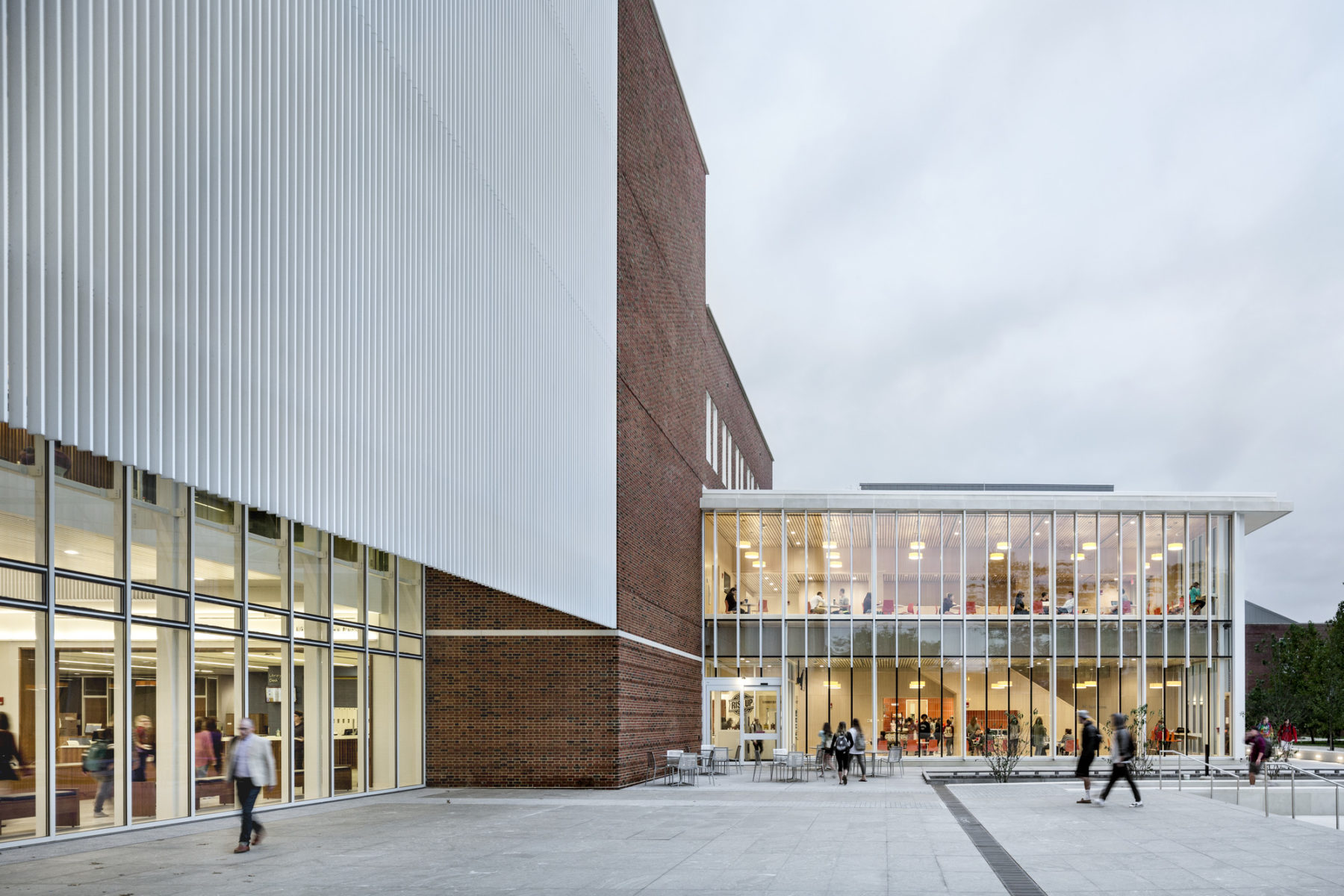
The west entry plaza provides performance space and serves as a stage for Red Square, the main student gathering space on campus
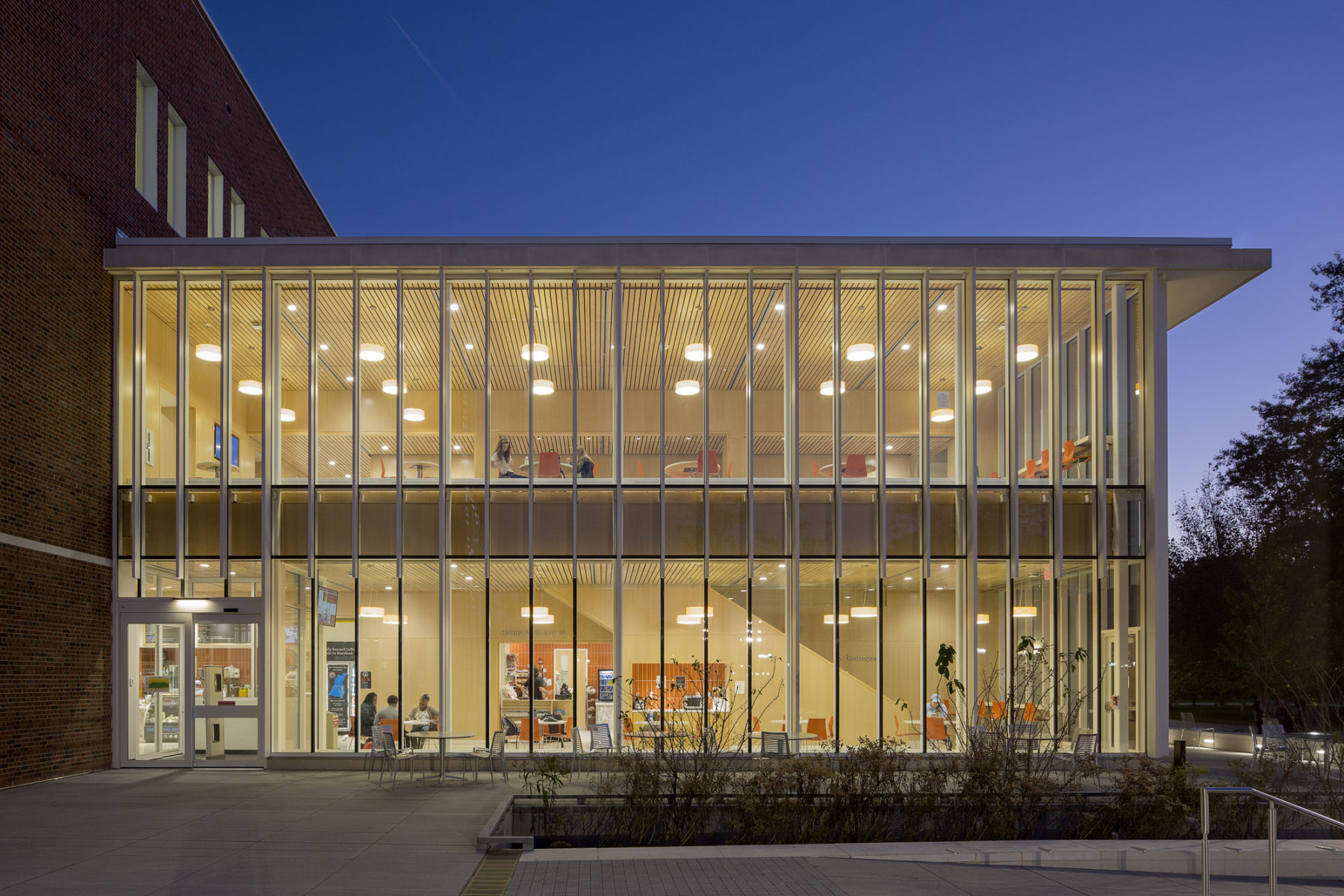
The building has a more informal and intimate scale and expression when experienced up-close
Careful attention was given to how the building engages the ground plane of the campus, with each facade responding to variations in context
The central space is screened by a structure composed of filigreed vertical fins and framed by the carillon tower and cafe pavilion
The west entry plaza provides performance space and serves as a stage for Red Square, the main student gathering space on campus
The building has a more informal and intimate scale and expression when experienced up-close
The program elements are arrayed around a dramatic four-story learning commons with each floor dedicated to a specific type of learning. The ground floor is devoted to staff-supported collaboration. The second floor contains program elements focused on teaching and learning skills, the third floor is dedicated to individual reflective learning, and the fourth floor, which contains the Nabb Research Center and a 400-seat assembly space, facilitates engagement with original sources and supports learning through public dialogue.
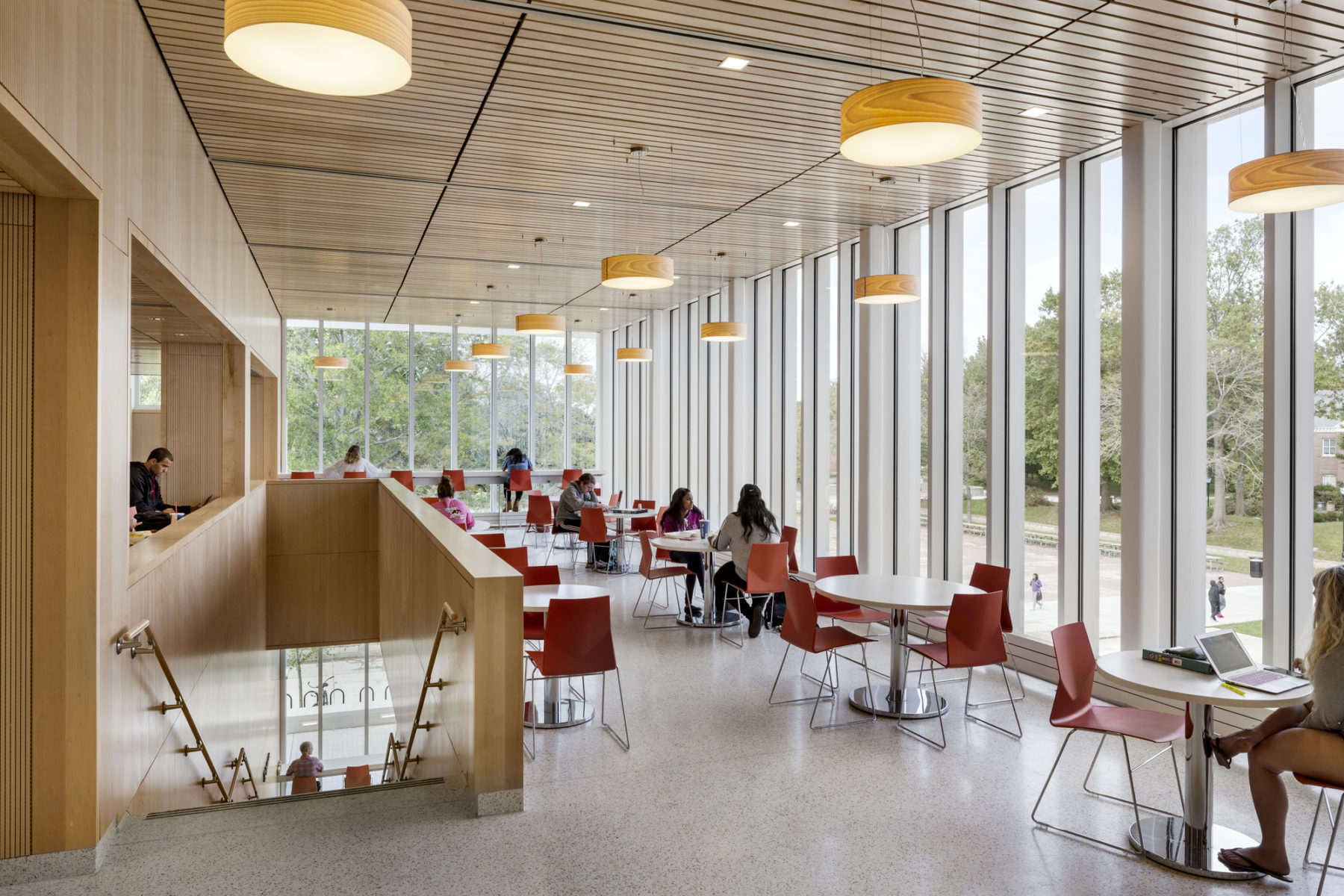
A cafe pavilion is placed on the plaza and serves as a 24-hour study venue when the Commons is closed
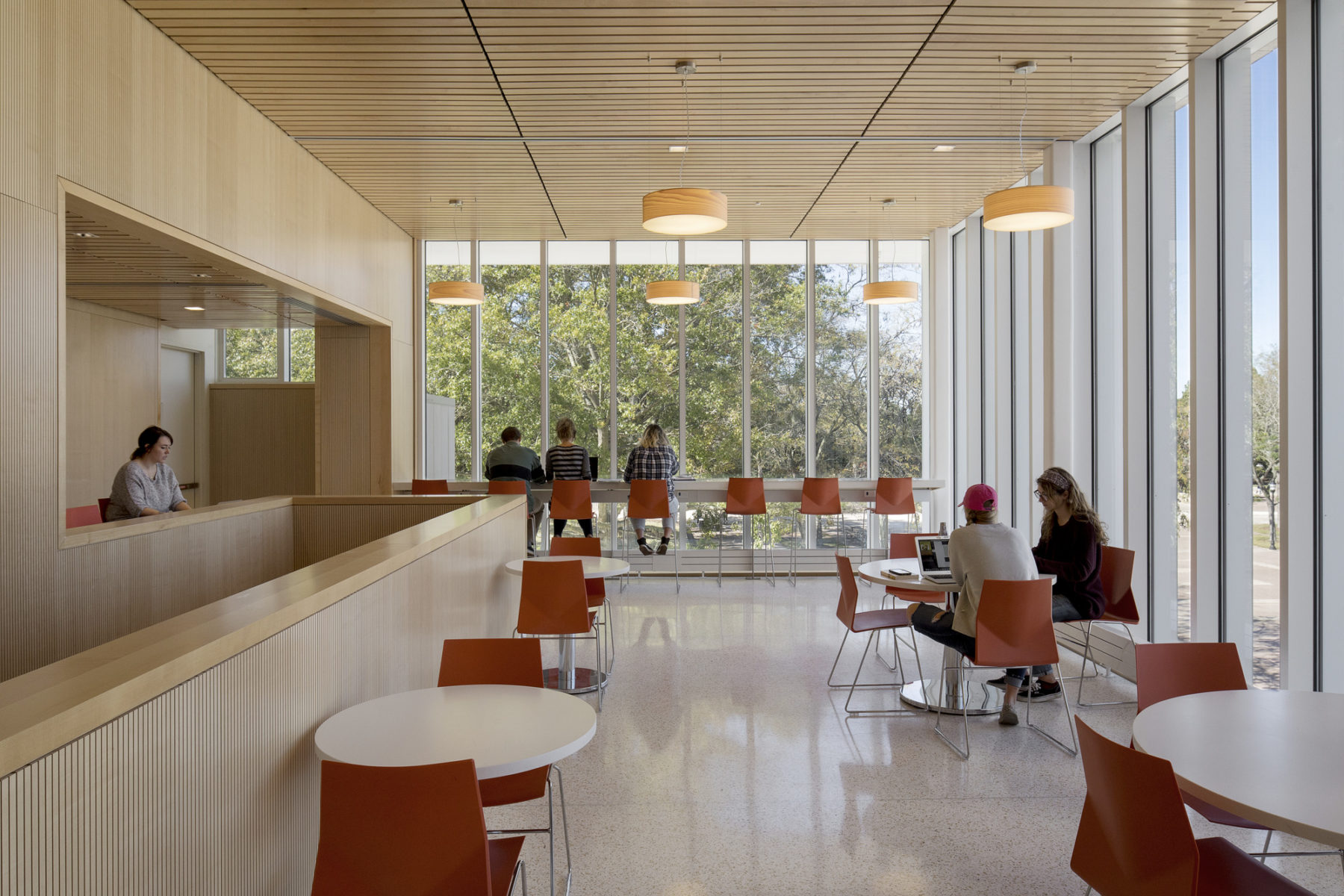
The highly-transparent cafe overlooks Red Square, the main gathering place on campus
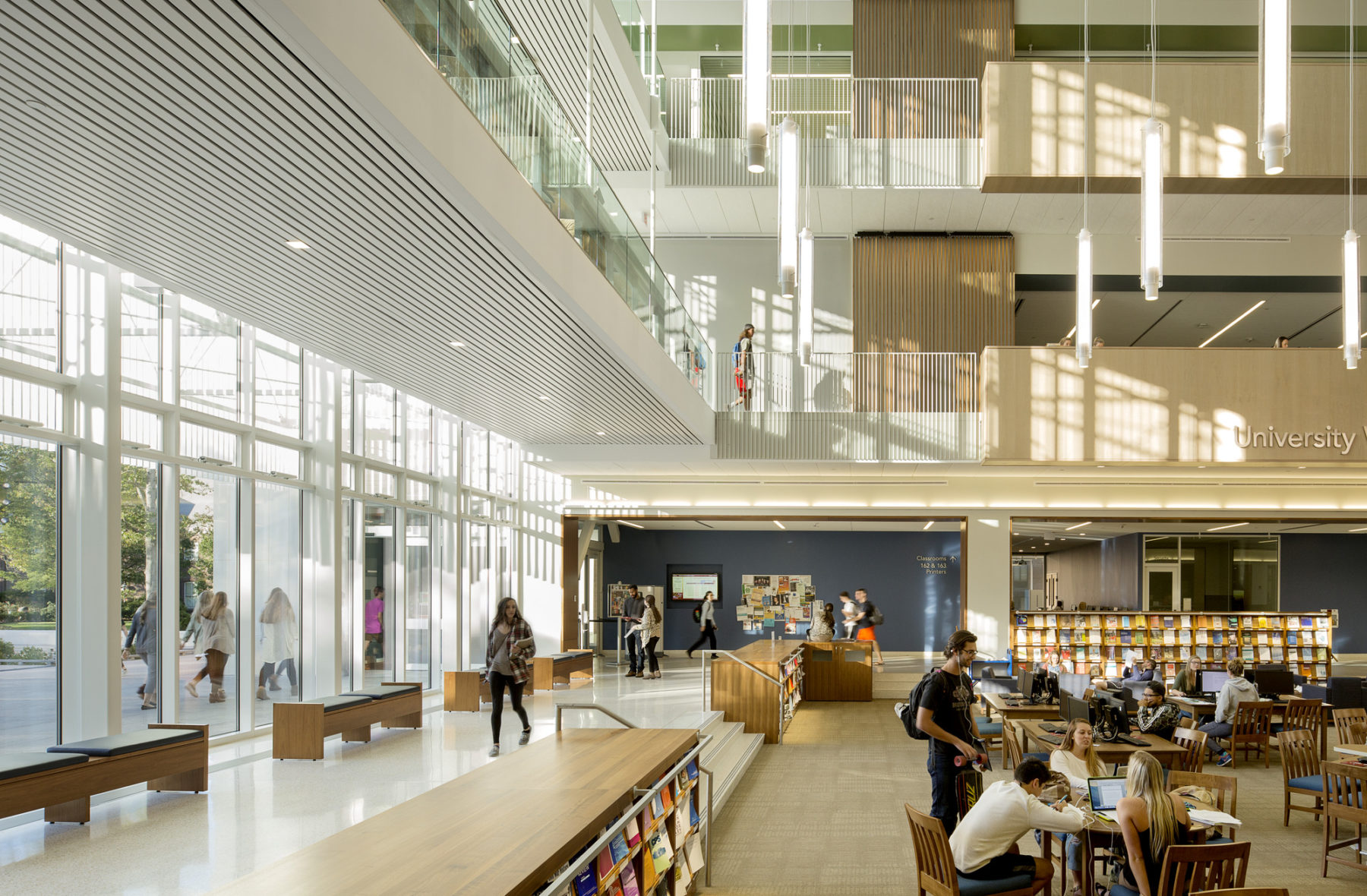
The organization of the Commons supports Salisbury’s new pedagogical initiative: A campus of active and engaged learners with a dedication to lifelong learning
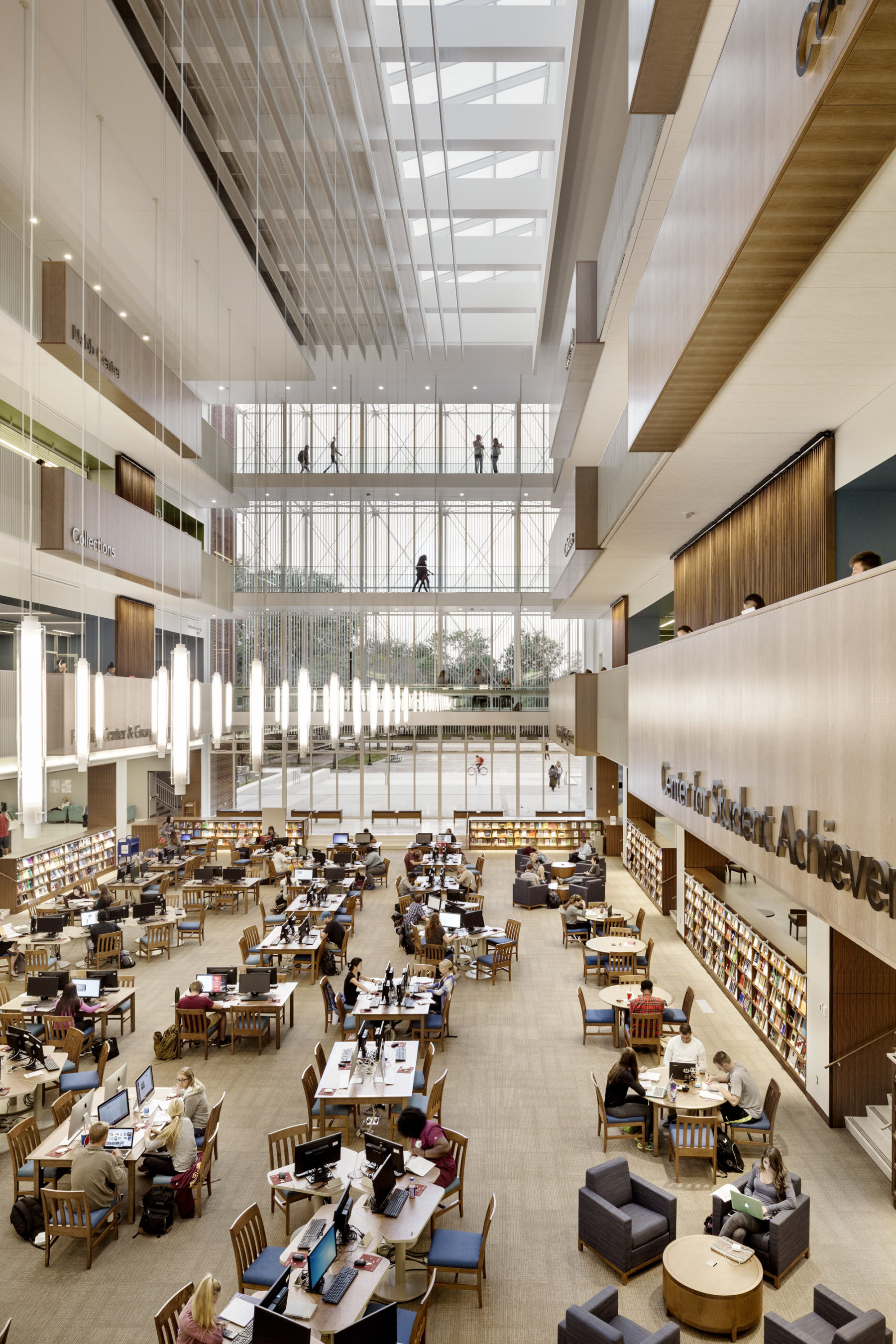
The heart of the building is a dramatic and highly-legible four-story atrium whose proportions echo the proportions of Red Square. The two spaces sit adjacent and in dialogue with one another, creating the social and academic heart of campus.
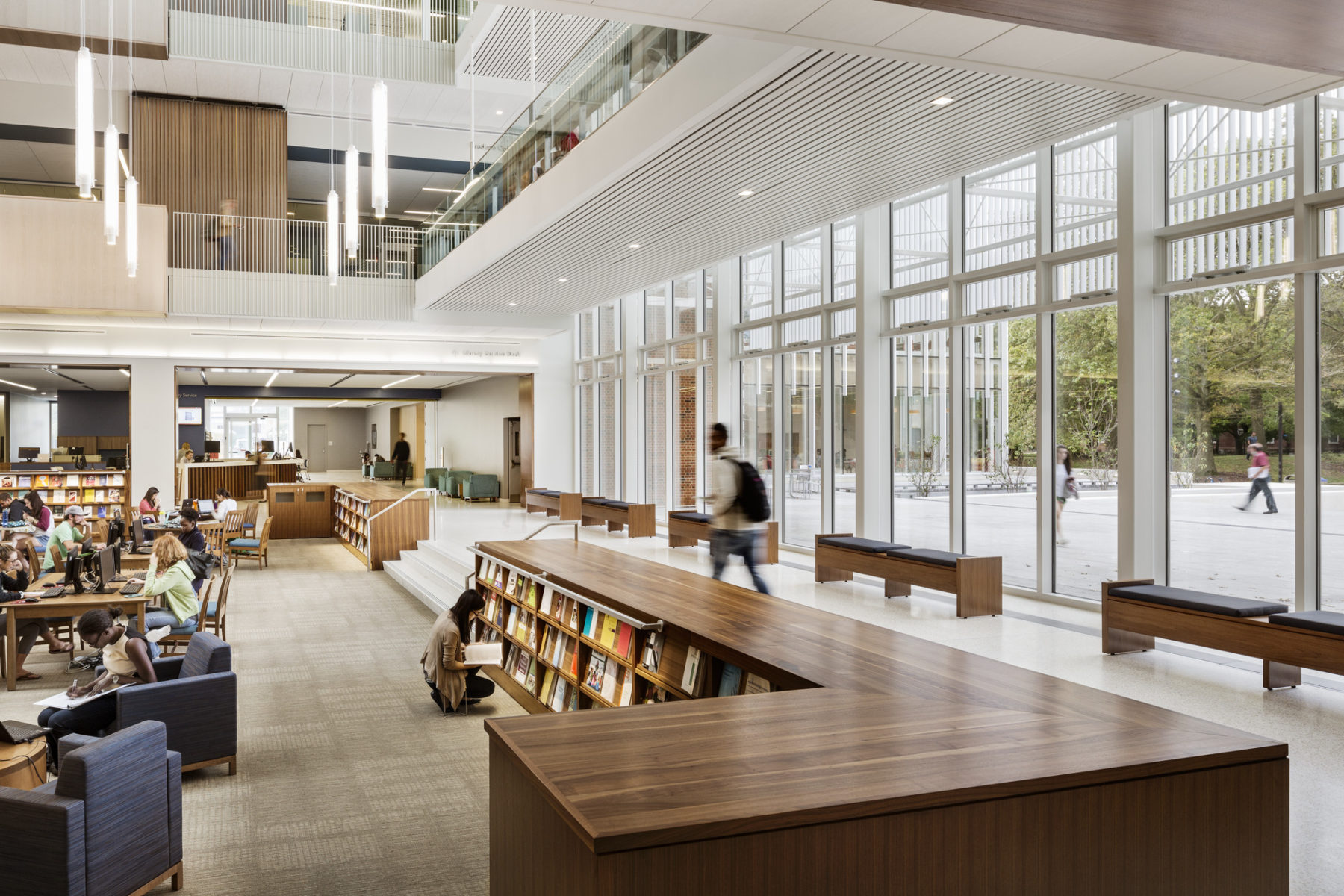
Circulation paths wrap around open study spaces on each floor
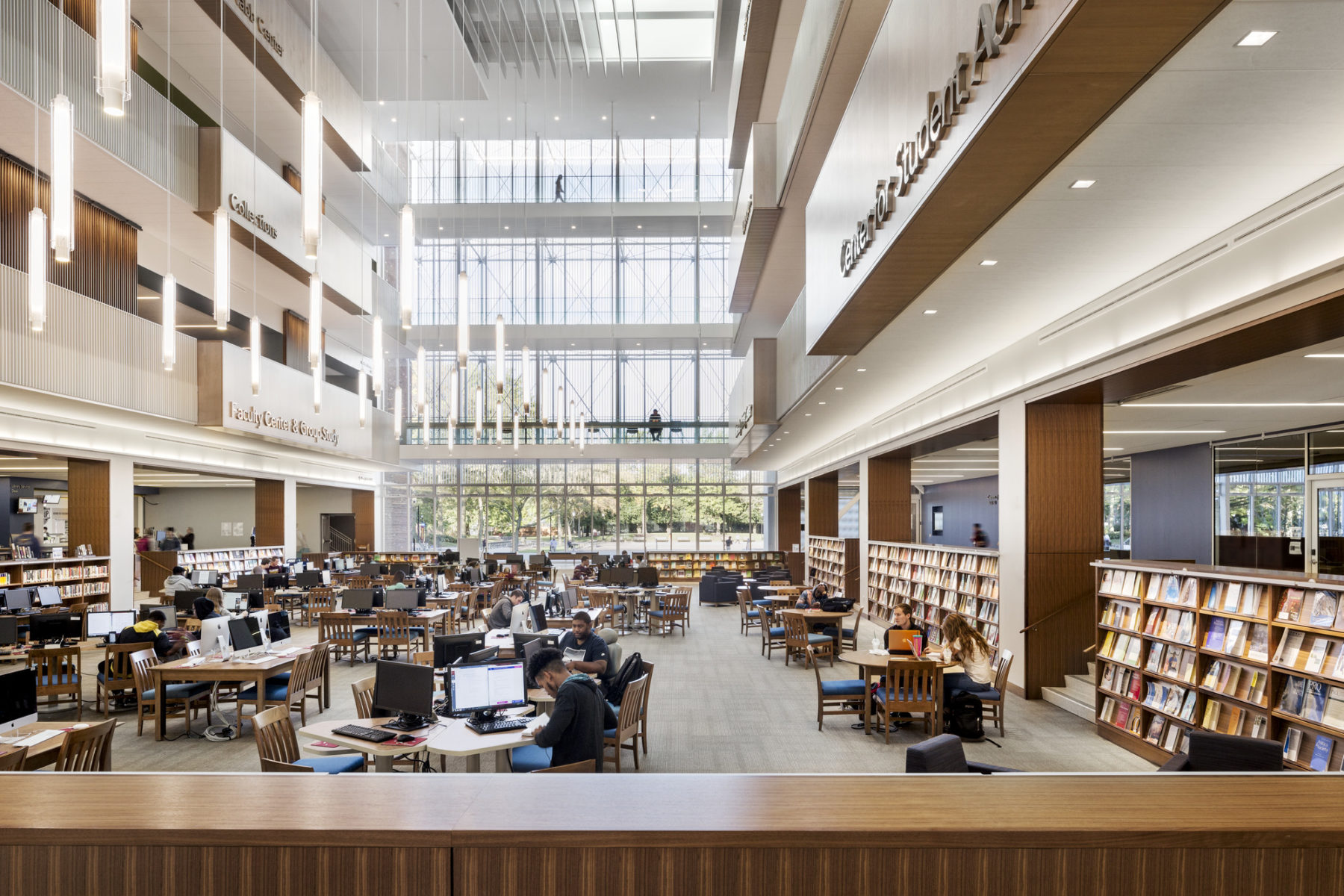
Infused with natural light, the building’s core is an inspiring space that connects all of the elements of the Academic Commons
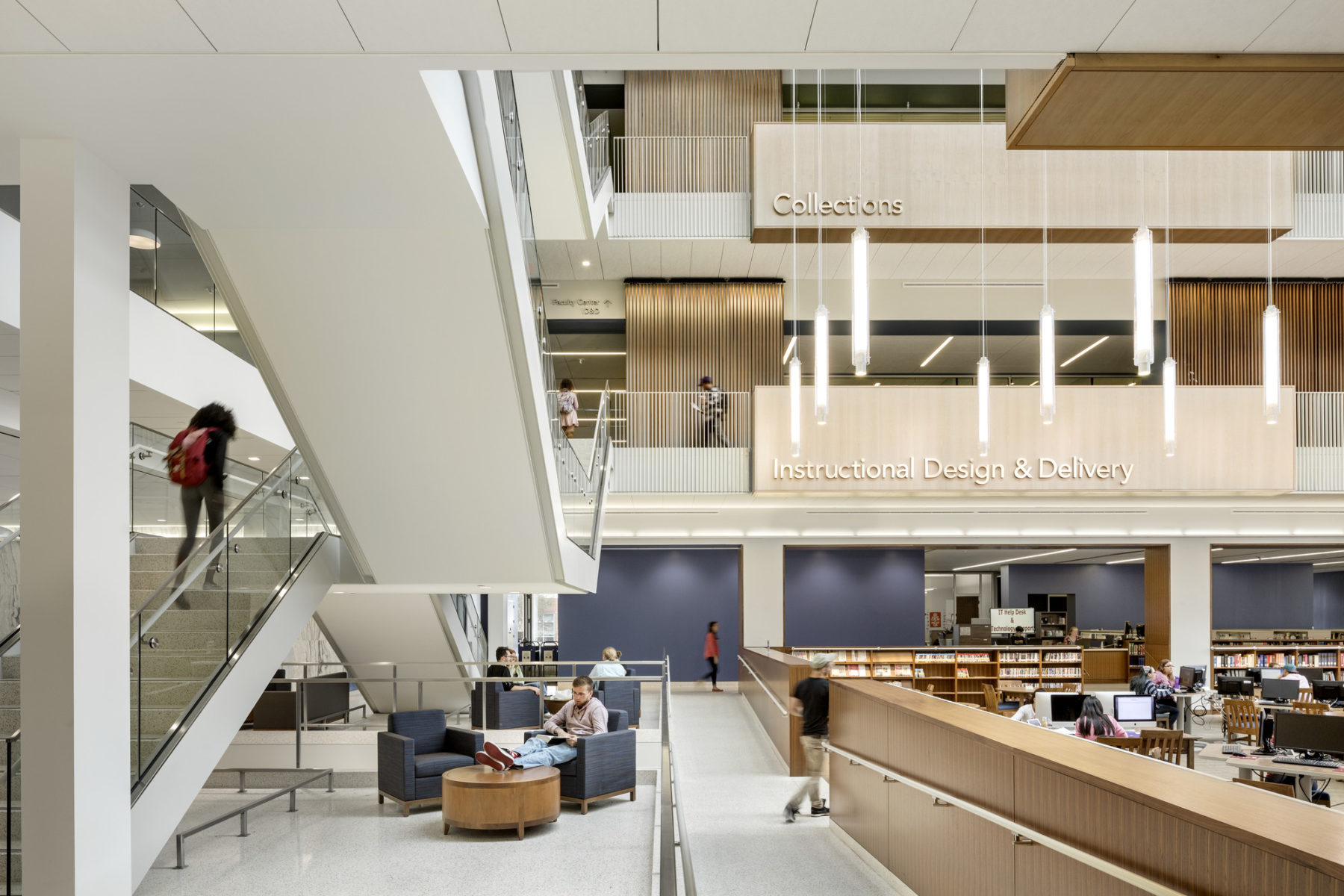
While elevators are easily accessible, open, crossing stairwells are intended to serve as a key navigational element
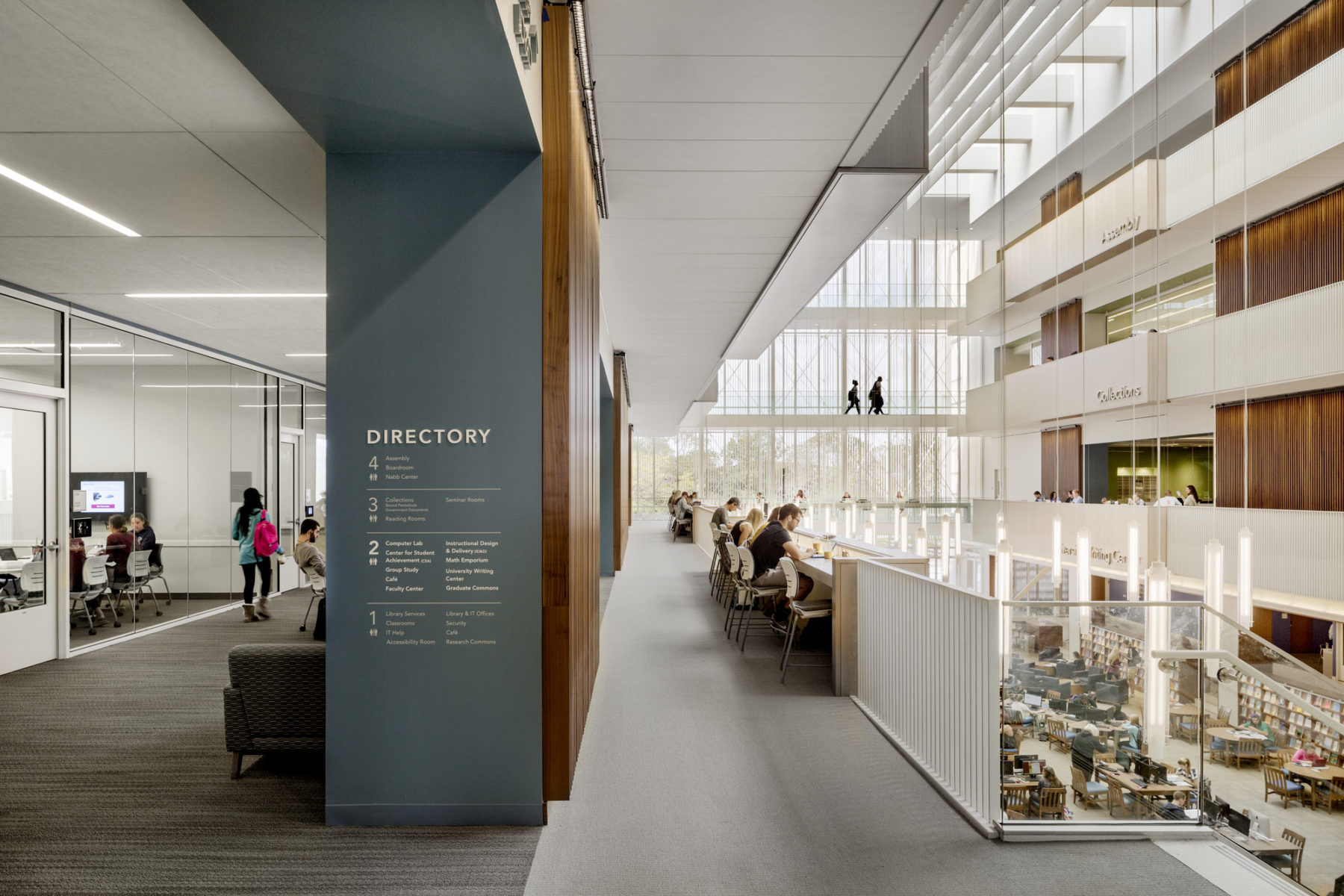
New types of program adjacencies are created, such as the Center for Student Achievement, Math Emporium, Writing Center, Graduate Center, Instruction Design & Delivery, the Faculty Center, multi purpose classrooms, and open study areas all clustered in close proximity on the building’s second floor
A cafe pavilion is placed on the plaza and serves as a 24-hour study venue when the Commons is closed
The highly-transparent cafe overlooks Red Square, the main gathering place on campus
The organization of the Commons supports Salisbury’s new pedagogical initiative: A campus of active and engaged learners with a dedication to lifelong learning
The heart of the building is a dramatic and highly-legible four-story atrium whose proportions echo the proportions of Red Square. The two spaces sit adjacent and in dialogue with one another, creating the social and academic heart of campus.
Circulation paths wrap around open study spaces on each floor
Infused with natural light, the building’s core is an inspiring space that connects all of the elements of the Academic Commons
While elevators are easily accessible, open, crossing stairwells are intended to serve as a key navigational element
New types of program adjacencies are created, such as the Center for Student Achievement, Math Emporium, Writing Center, Graduate Center, Instruction Design & Delivery, the Faculty Center, multi purpose classrooms, and open study areas all clustered in close proximity on the building’s second floor
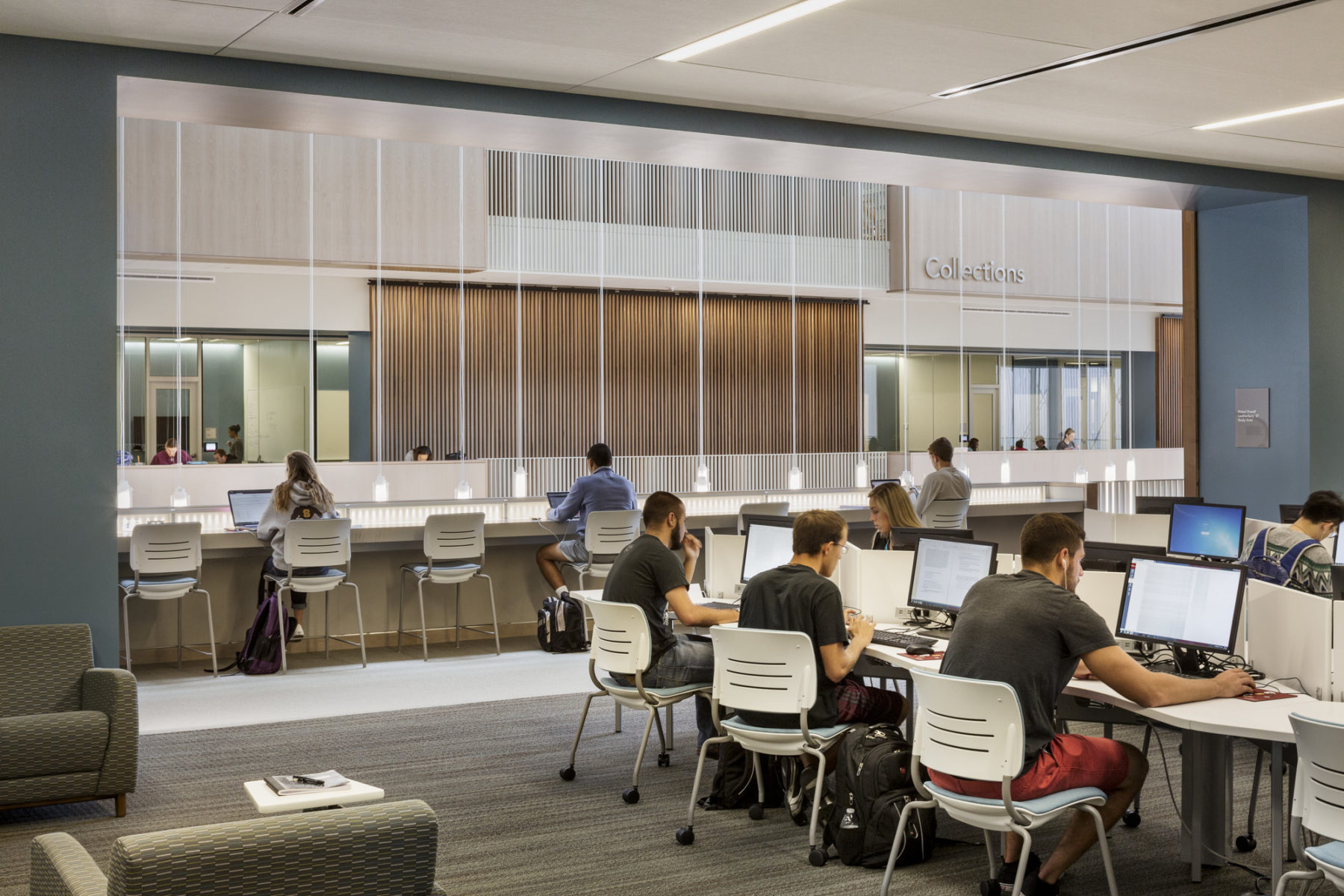
The building houses over 2,000 study seats, 17 programs and departments, 14 classrooms and several major assembly spaces
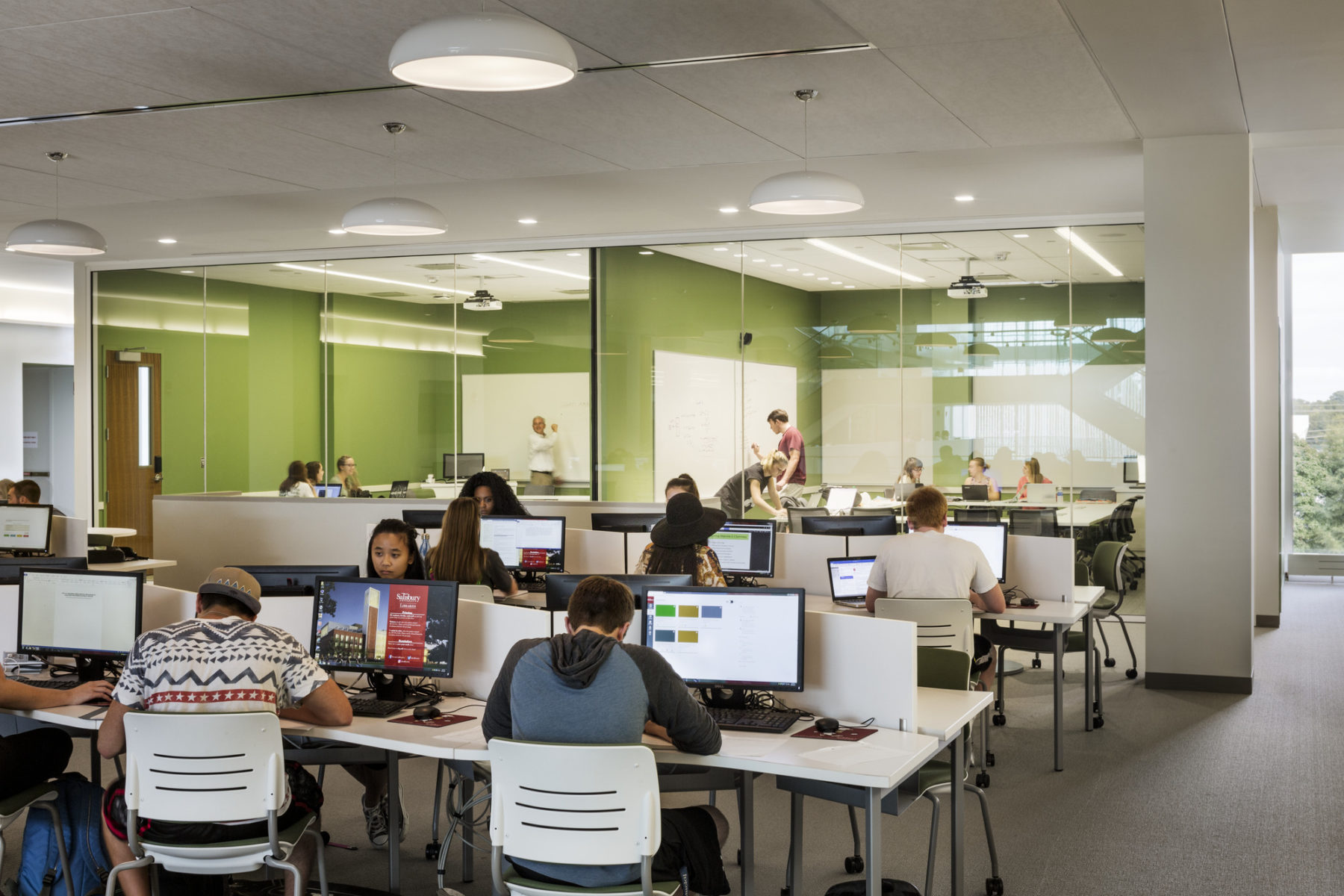
Student achievement programs are placed adjacent to faculty initiatives such as Instructional Design and Delivery, and their edges are intentionally blurred. Shared meeting rooms also serve as group study rooms.
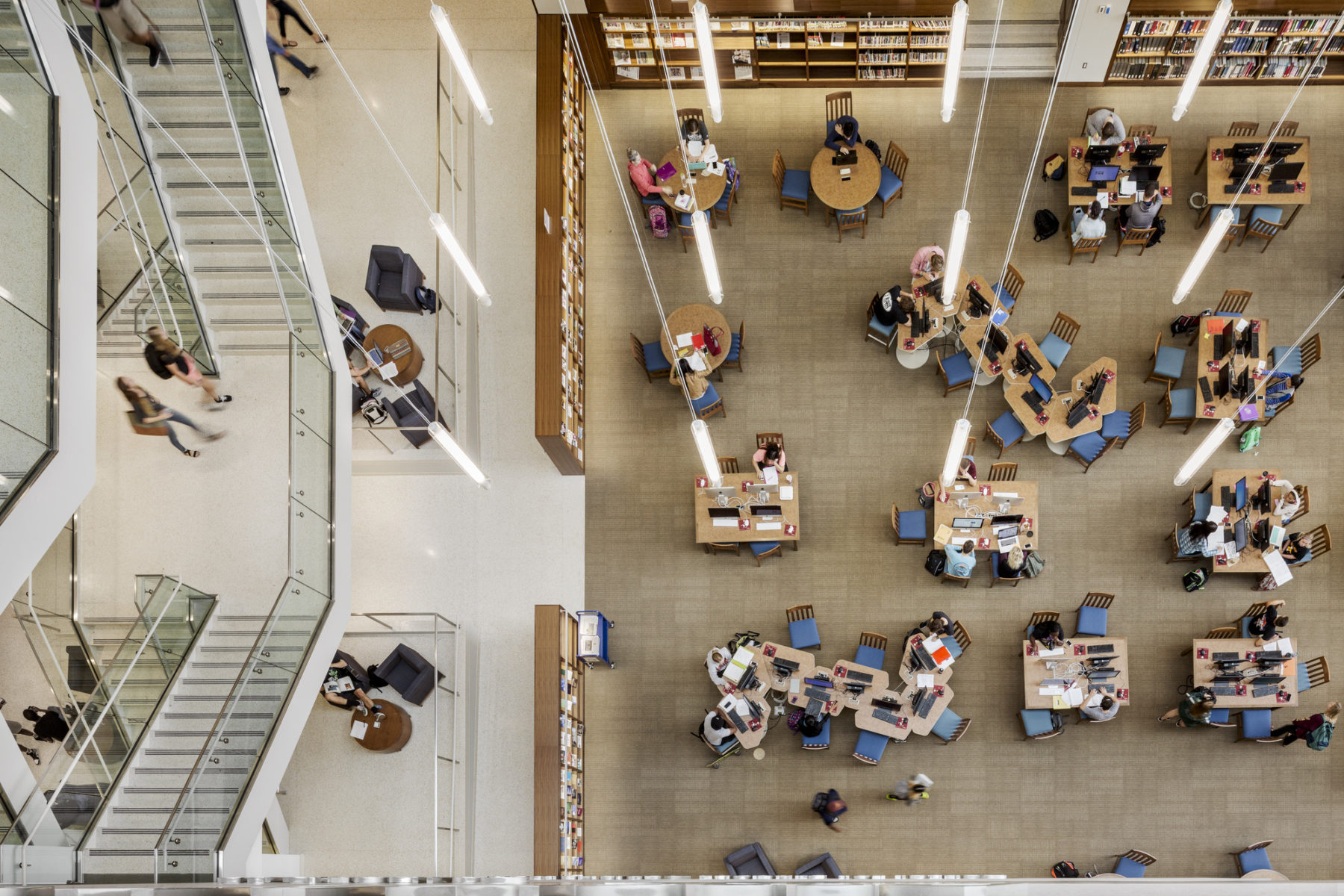
Open study areas for all of the building’s 17 programs and departments are shared by both students and faculty
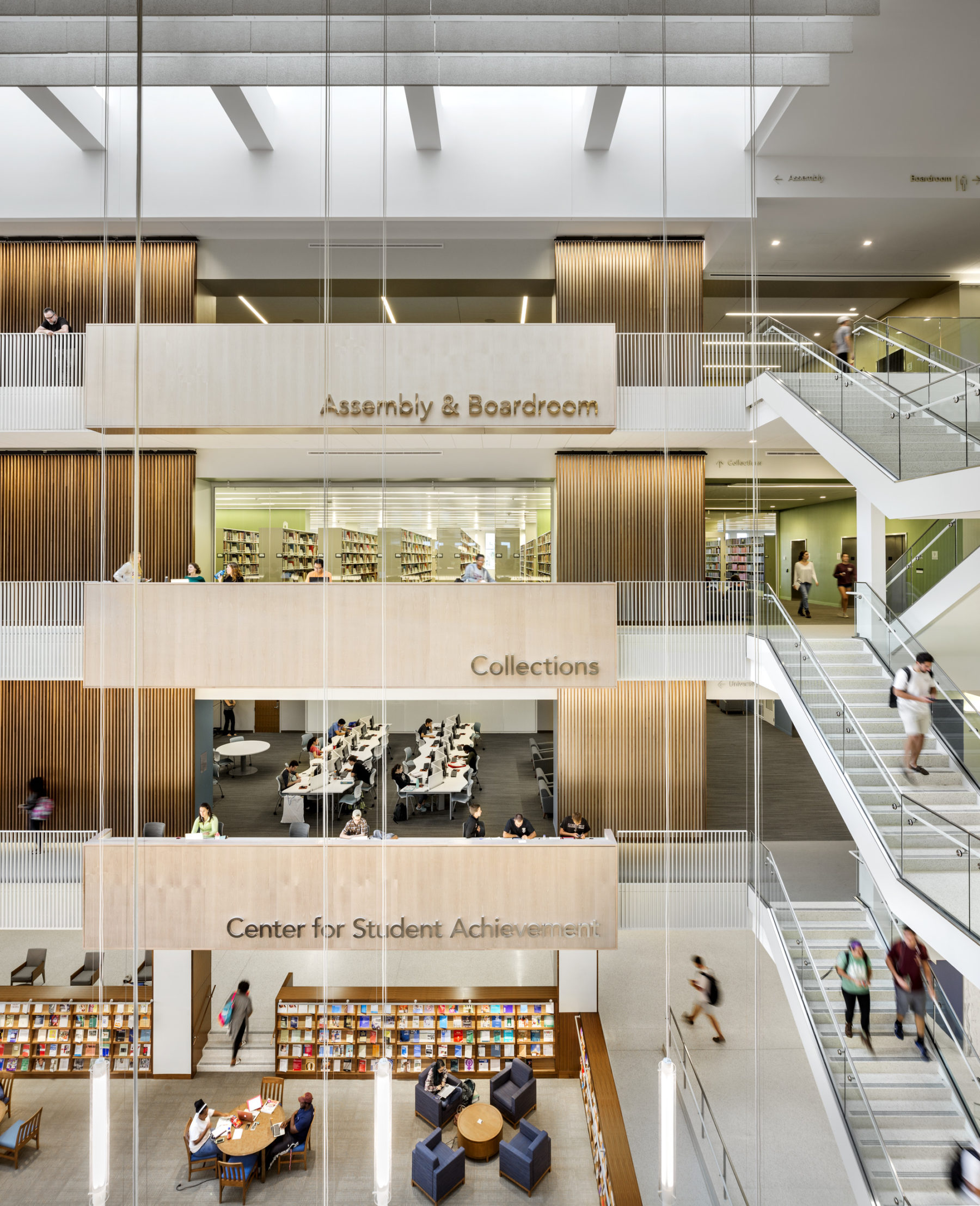
The intersection of all university library services and collections, academic achievement programs, faculty excellence in teaching initiatives, instructional spaces, and campus community assembly spaces enables student and faculty engagement and success
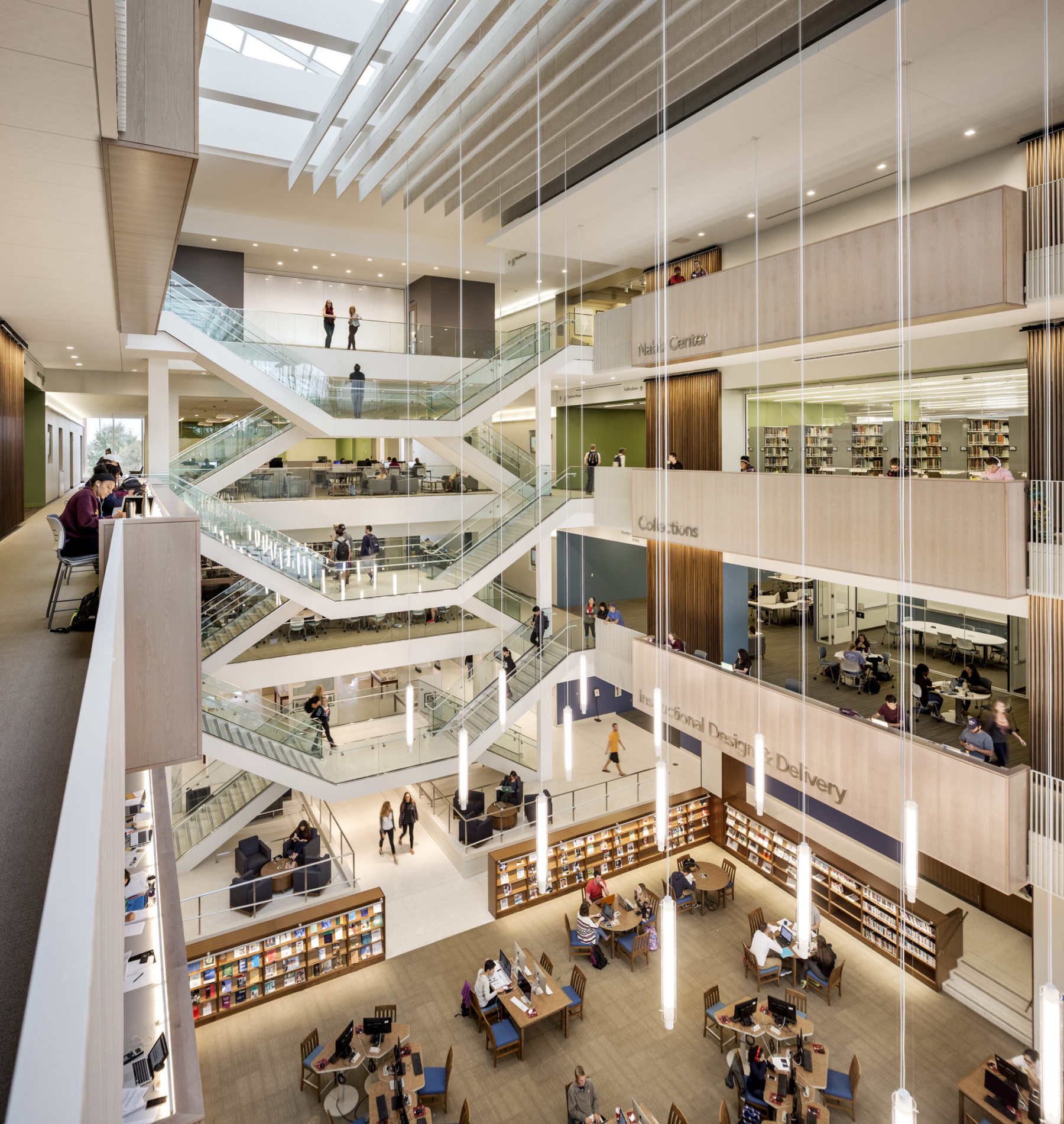
The playful stairs encourage people to take the steps, adding to the palpable energy of the space
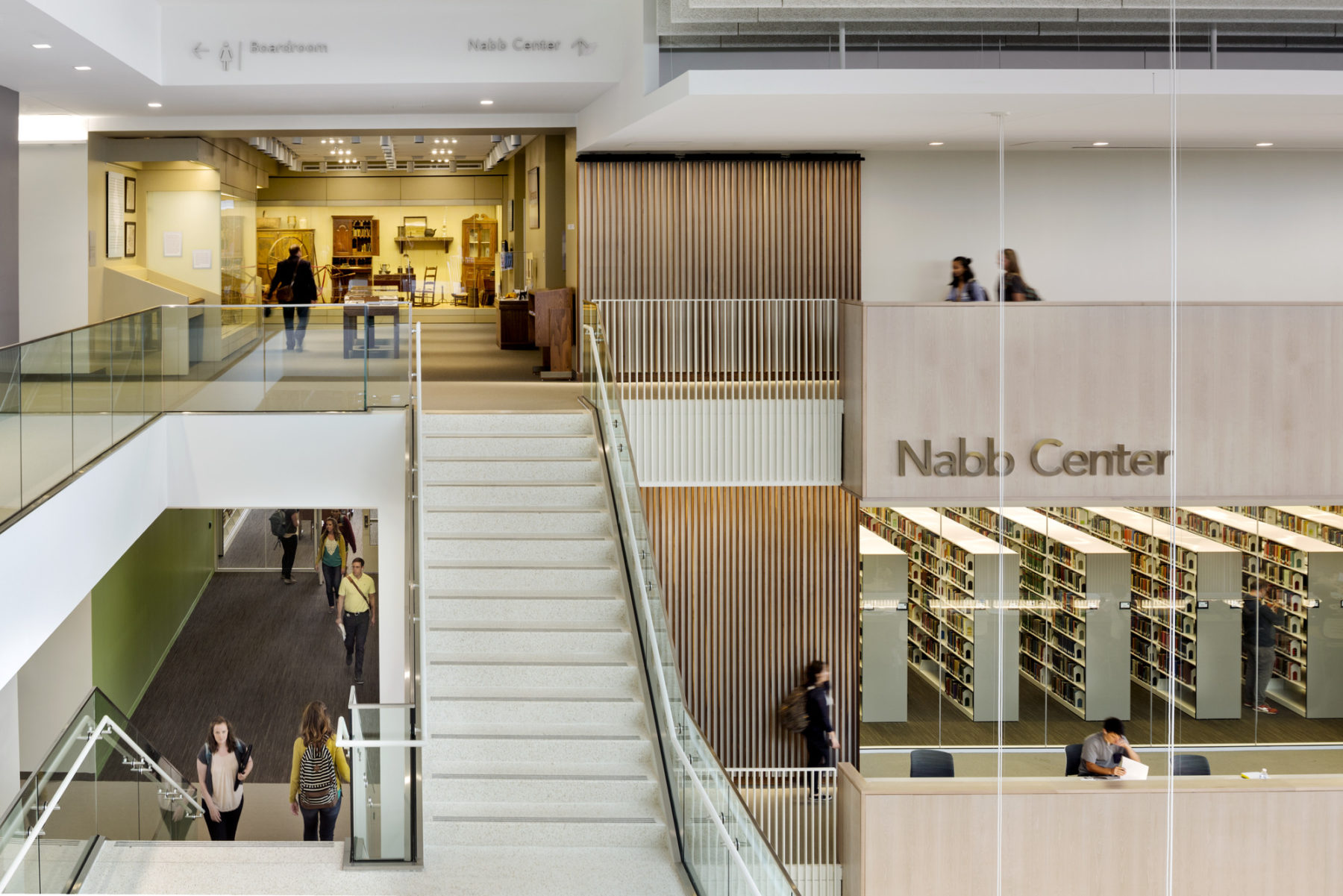
The fourth floor features a 400-seat assembly hall opposite the popular Nabb Research Center for Delmarva History and Culture, which attracts visitors from throughout the Eastern Shore of Maryland and beyond
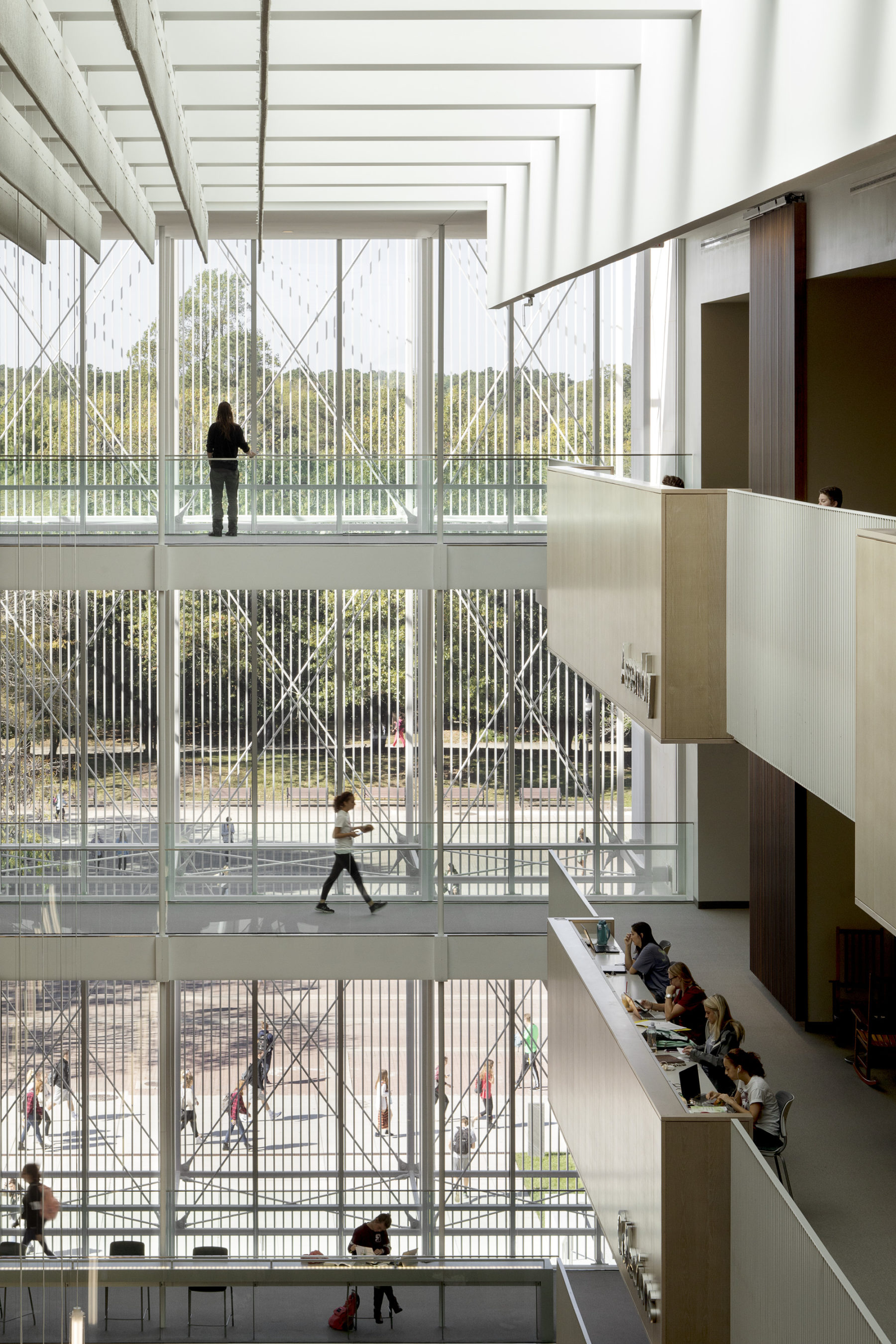
To maximize engagement throughout, the top floor of the building was programmed to be as active as the first
The intersection of all university library services and collections, academic achievement programs, faculty excellence in teaching initiatives, instructional spaces, and campus community assembly spaces enables student and faculty engagement and success
The playful stairs encourage people to take the steps, adding to the palpable energy of the space
The fourth floor features a 400-seat assembly hall opposite the popular Nabb Research Center for Delmarva History and Culture, which attracts visitors from throughout the Eastern Shore of Maryland and beyond
To maximize engagement throughout, the top floor of the building was programmed to be as active as the first
A critical challenge of the project was siting the building. Its location at the historic crossroads on campus required strategies to knit the building into the existing fabric and diminish the impact of its 226,000 square feet. The building also mediates between very different scales and characteristics on campus. To the east the building faces onto Route 13 and the community of Salisbury, requiring a civic expression and a more monumental scale, as the building serves as a gateway and point of arrival for the community. To the west, the building frames Red Square, the iconic student square and gathering space for the university, requiring a much more informal and intimate scale and expression.
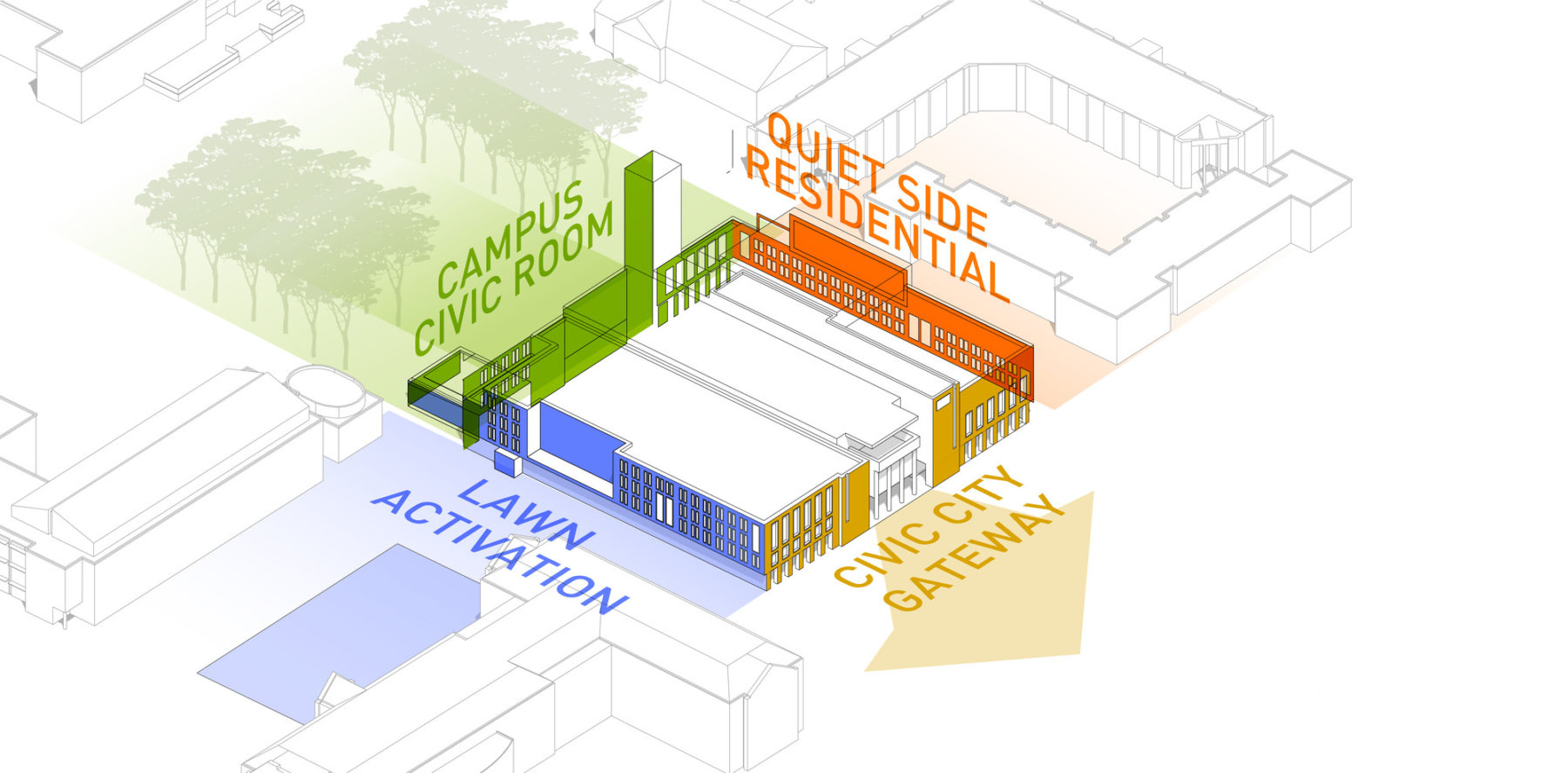
Each face of the building was conceived of to serve a different function
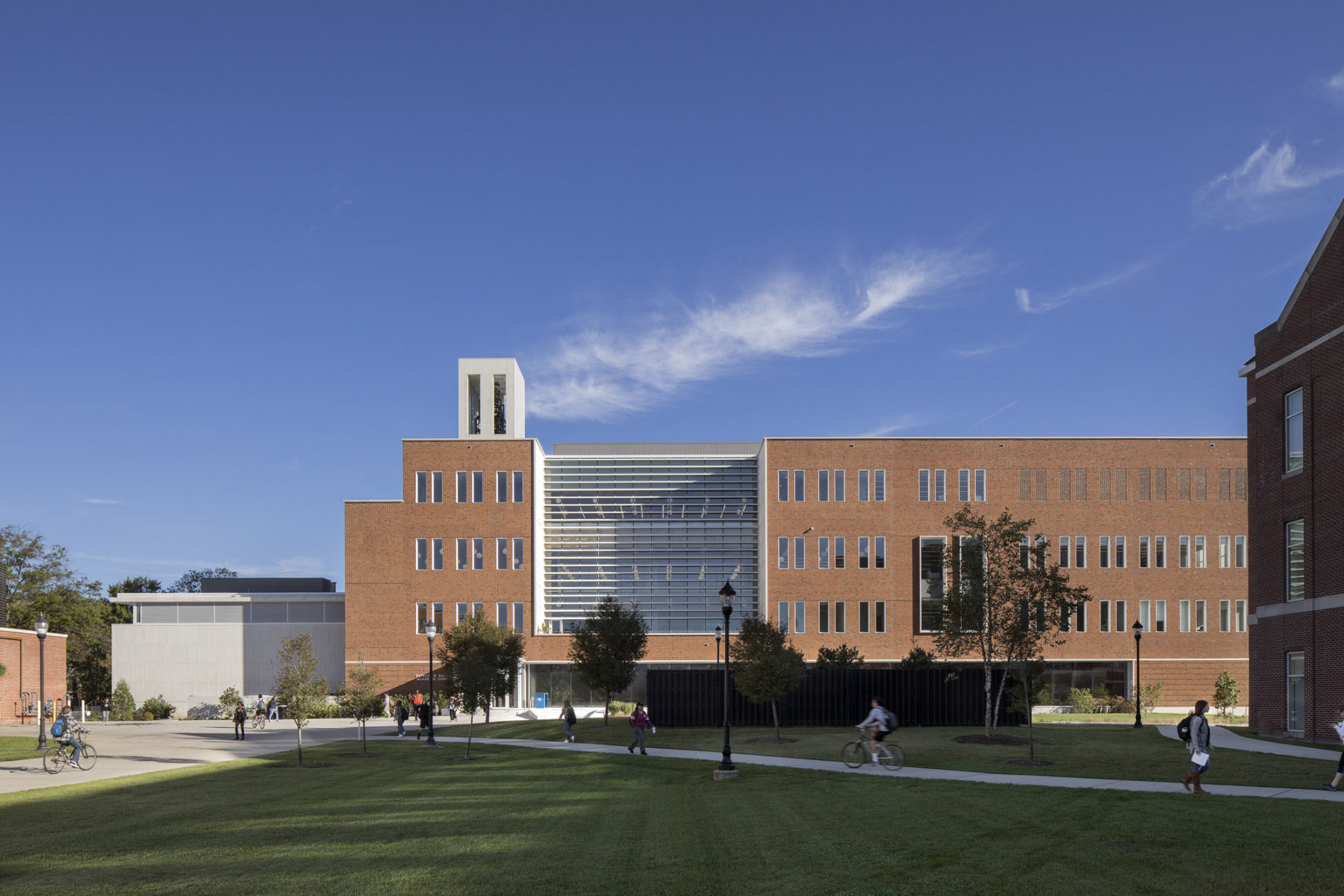
The design mediates a variety of contextual and site conditions
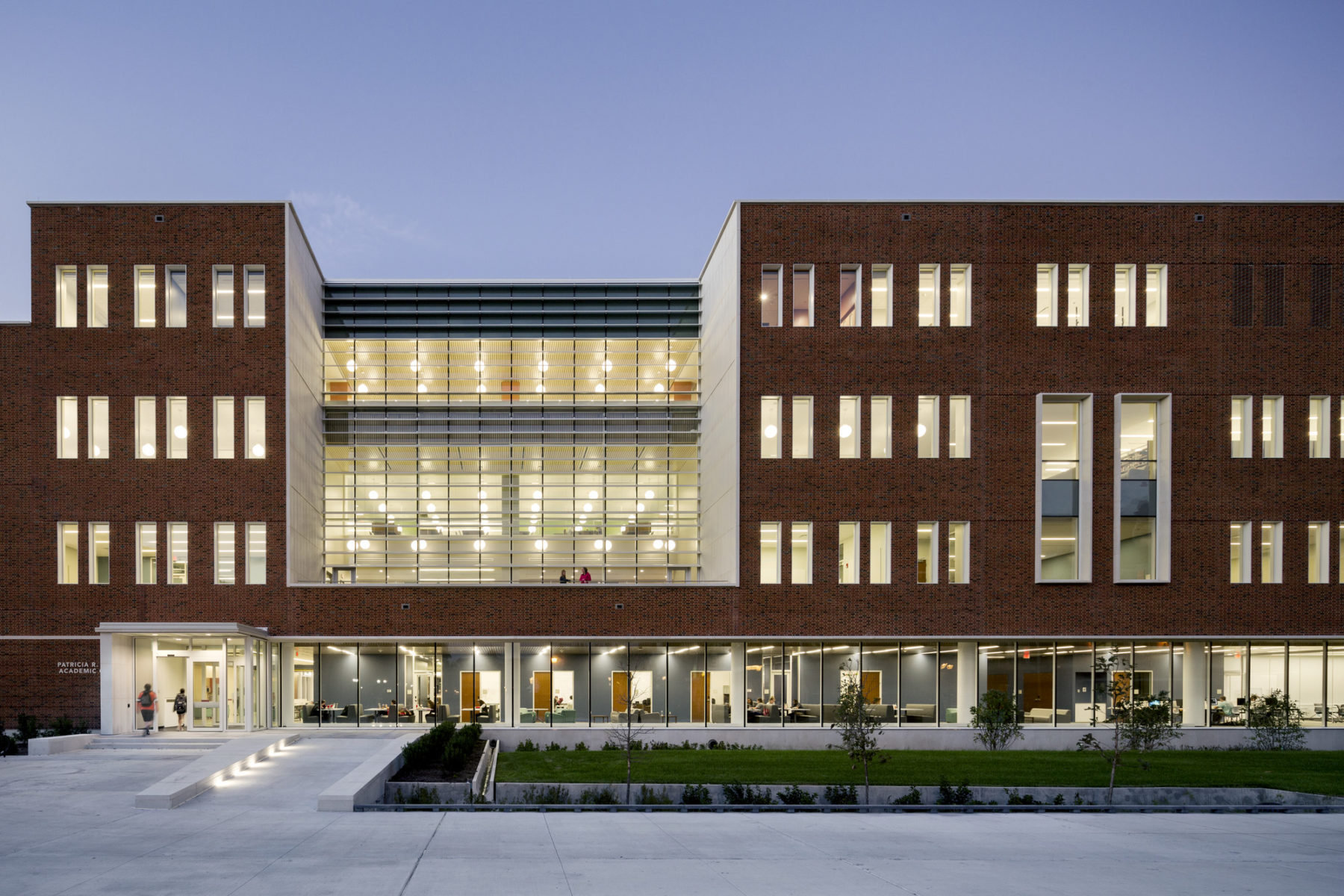
The south elevation faces an academic mall and established a “garden wall” to the Henson Lawn. Careful attention was given to how the Commons engages the ground plane of the campus, with the intention of spreading the footprint of study and engagement spaces.
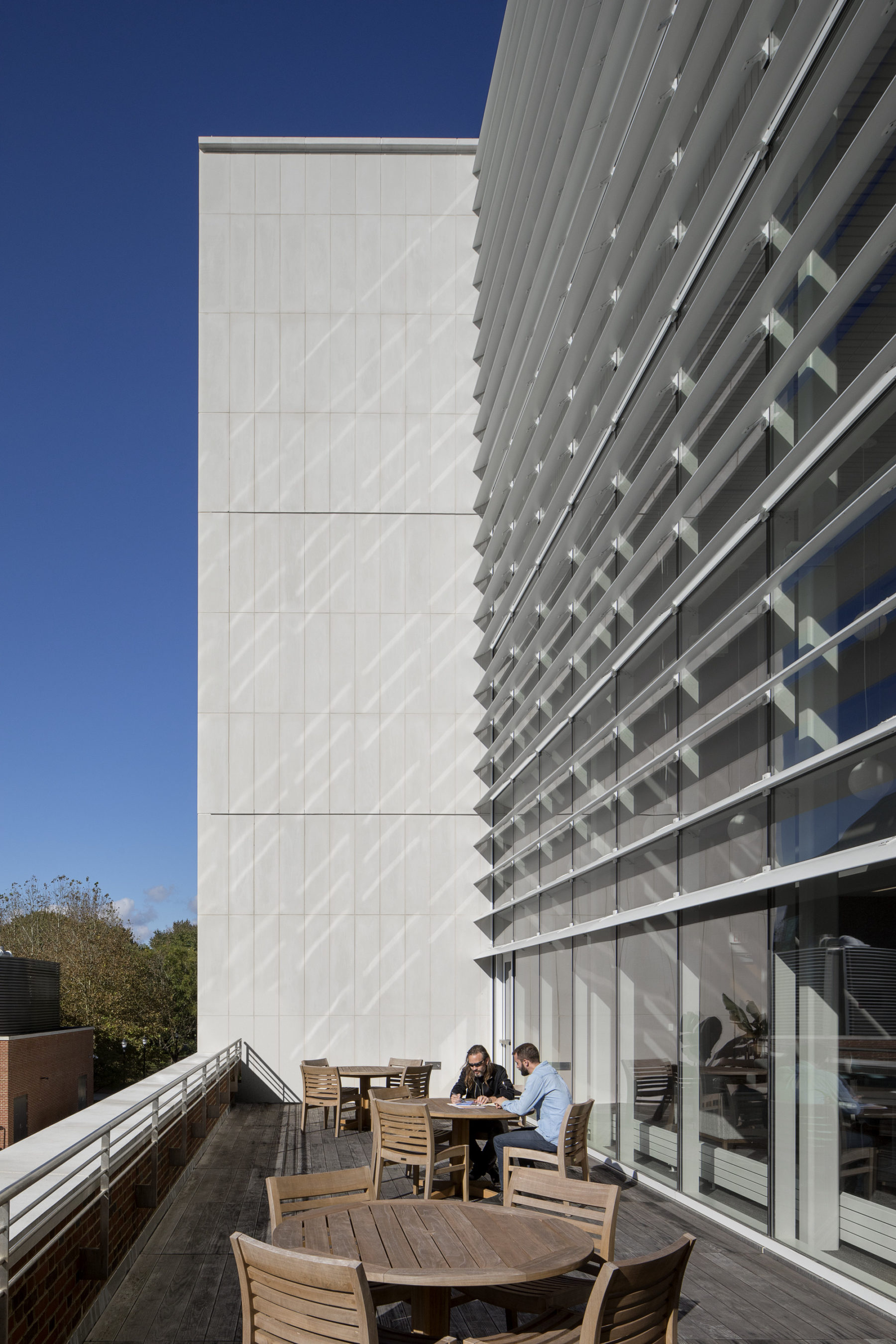
Study and social spaces spill out to the exterior
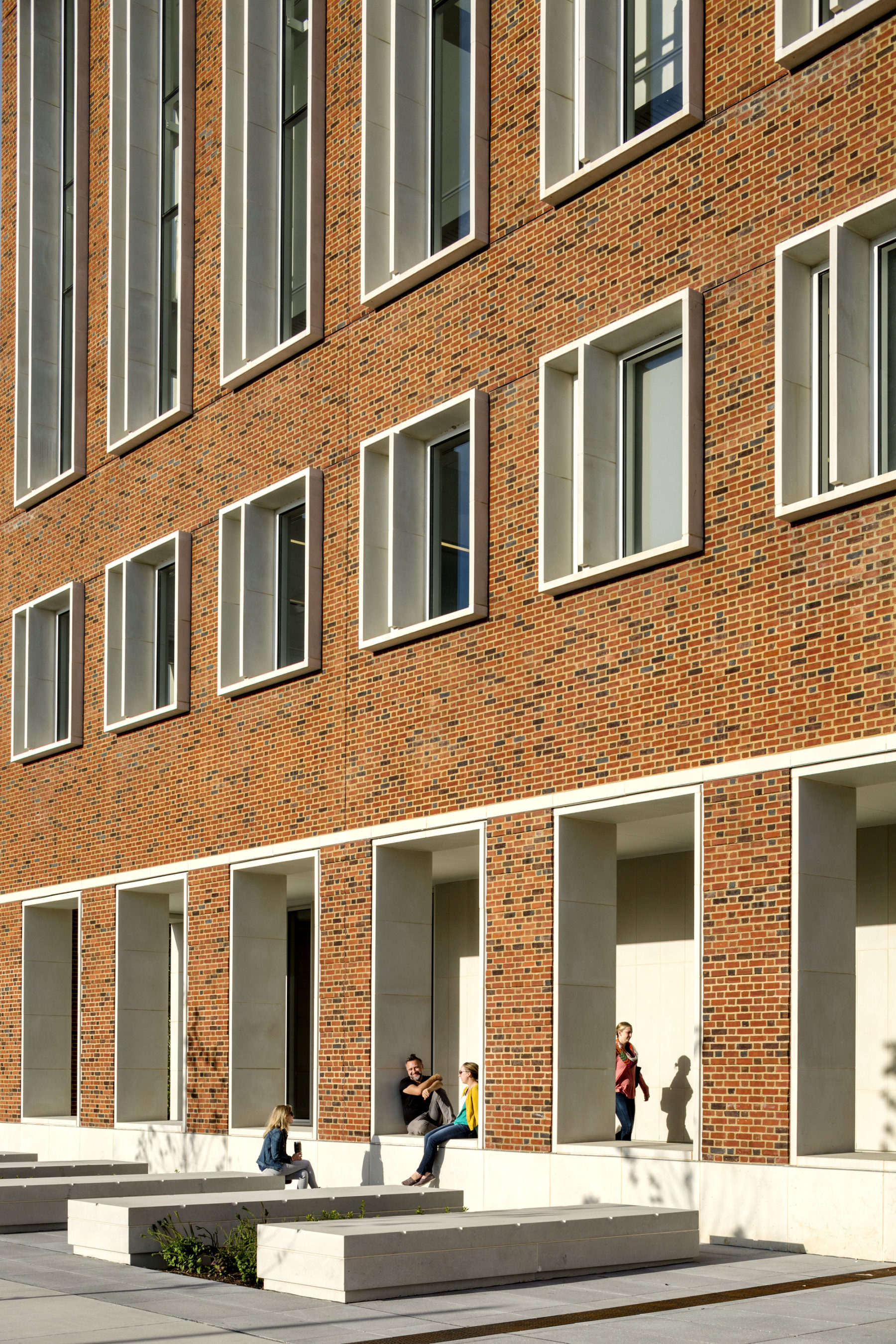
The brickwork on the Commons is a blended mix that matches the brickwork on Holloway Hall, the original campus building
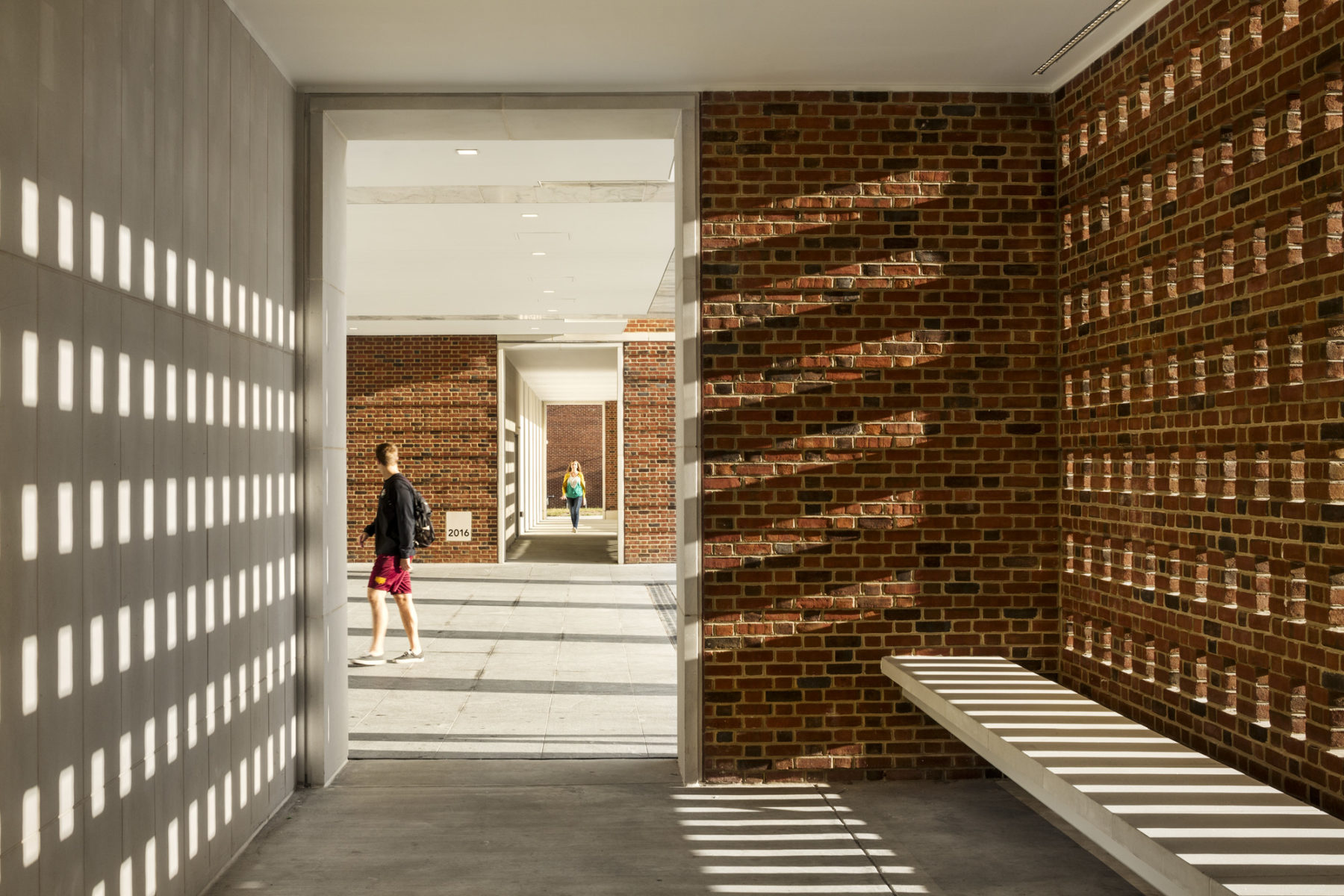
Daylight streams through punched openings in the colonnade
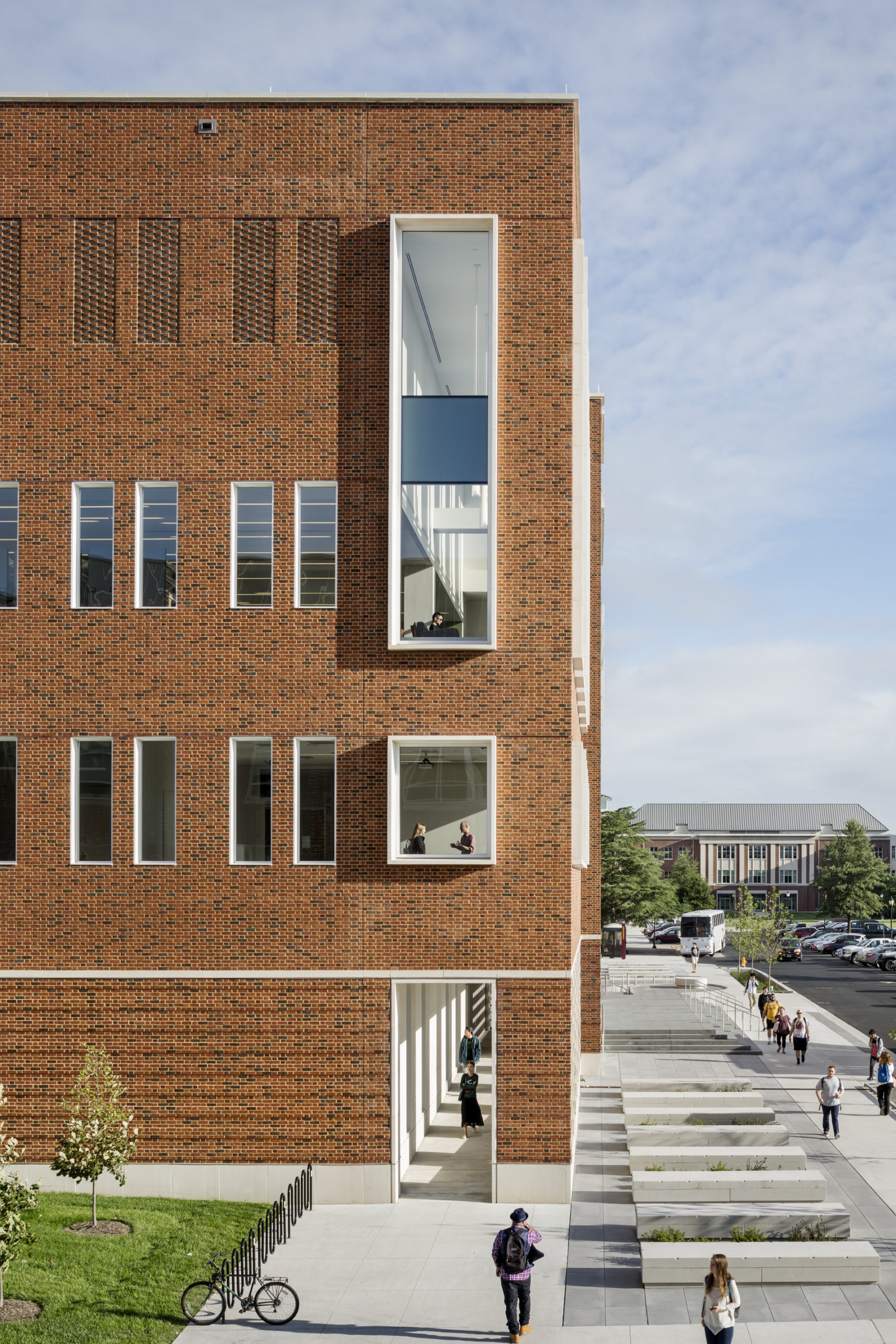
An interplay of vertical elements and facade details provide a human-scale to this large building
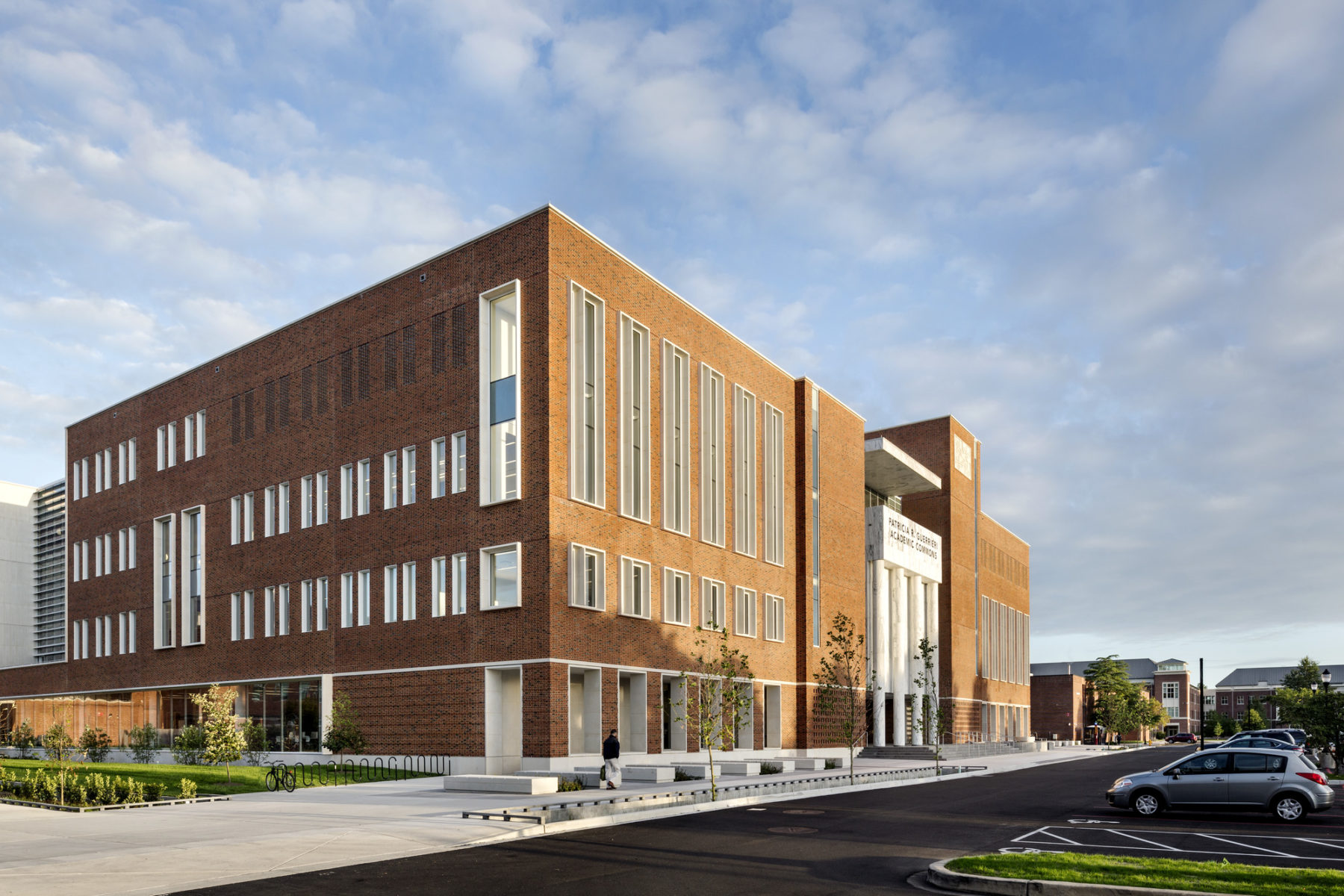
Brick colonnades on the east and west facades provide places to linger and study outside while providing covered walkways linking the campus in the north-south direction
Each face of the building was conceived of to serve a different function
The design mediates a variety of contextual and site conditions
The south elevation faces an academic mall and established a “garden wall” to the Henson Lawn. Careful attention was given to how the Commons engages the ground plane of the campus, with the intention of spreading the footprint of study and engagement spaces.
Study and social spaces spill out to the exterior
The brickwork on the Commons is a blended mix that matches the brickwork on Holloway Hall, the original campus building
Daylight streams through punched openings in the colonnade
An interplay of vertical elements and facade details provide a human-scale to this large building
Brick colonnades on the east and west facades provide places to linger and study outside while providing covered walkways linking the campus in the north-south direction
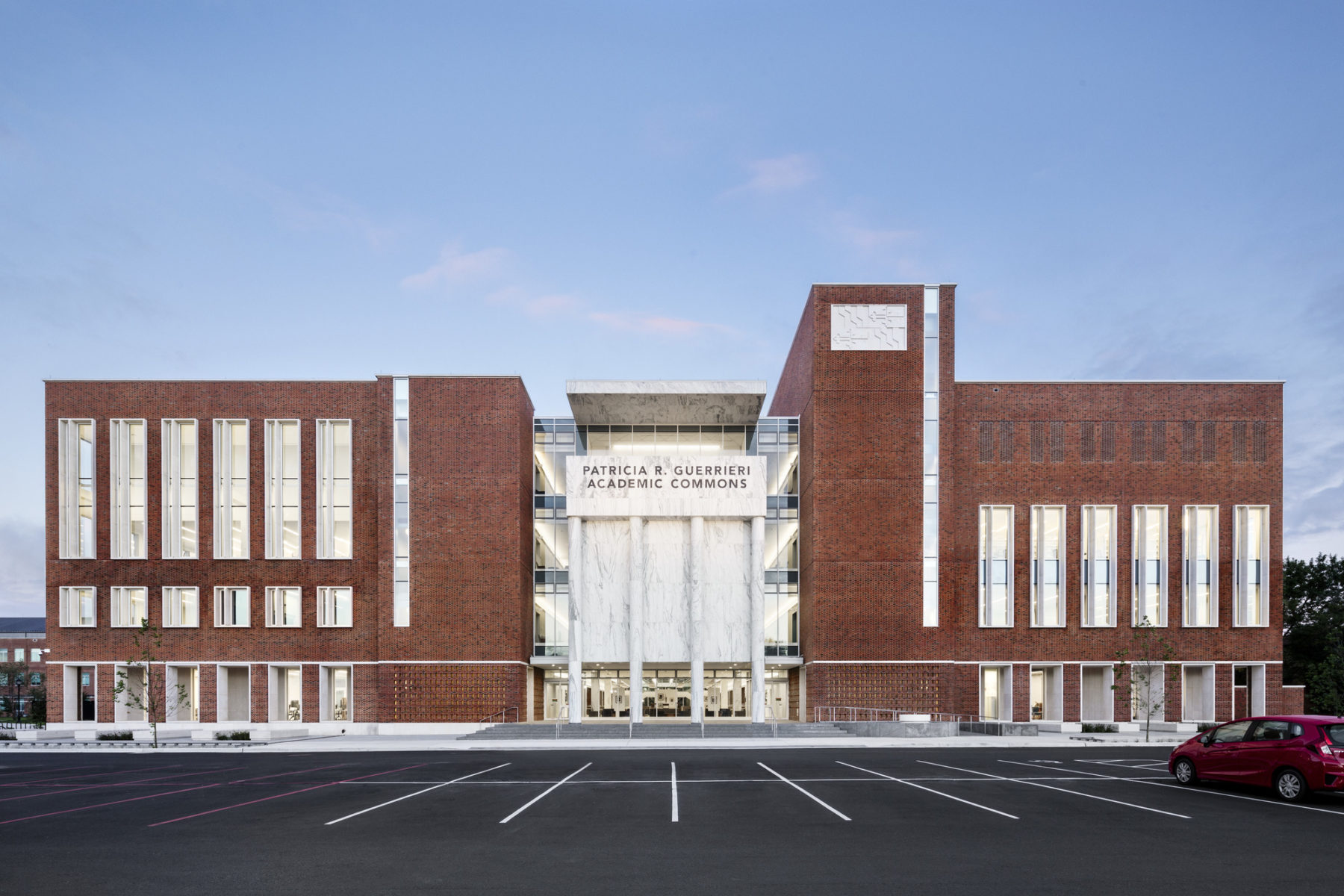
The building facade required a civic expression and a more monumental scale, as the building serves as a gateway and point of arrival for the community
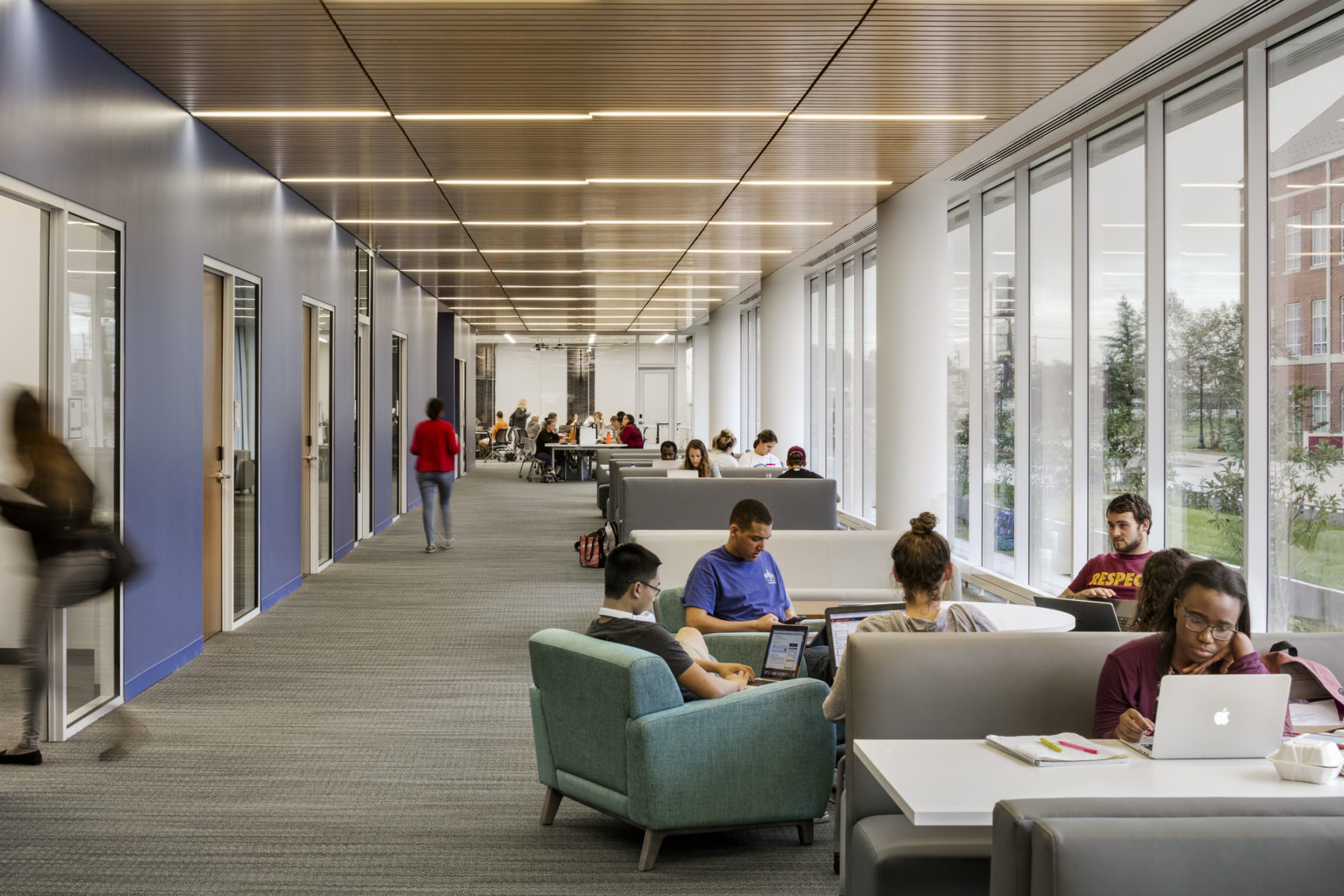
Highly-legible student study spaces, adjacent to faculty offices, line the first floor of the building’s southern edge. The space terminates in a multi-purpose classroom.
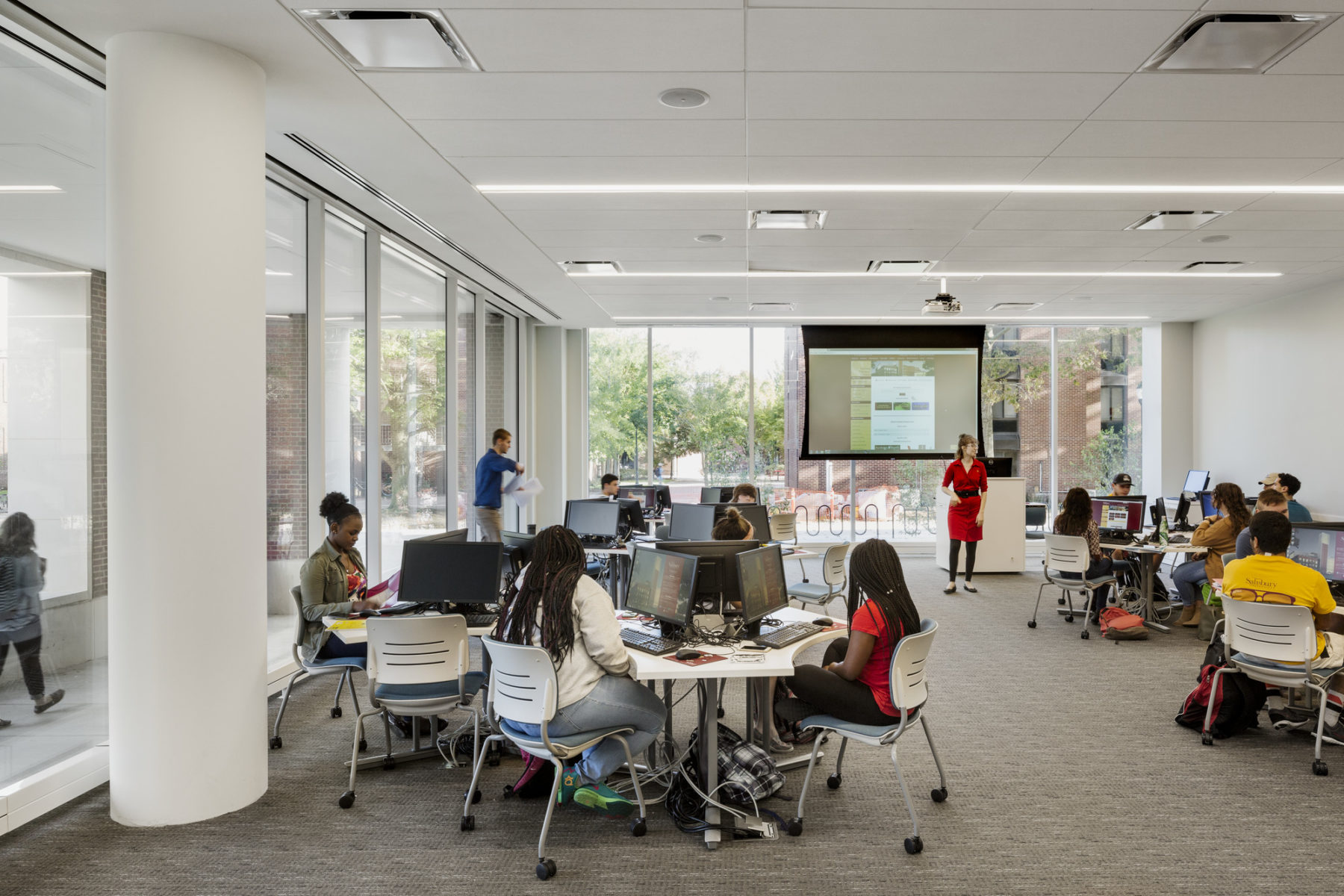
Integration of AV throughout lends flexibility to the new commons
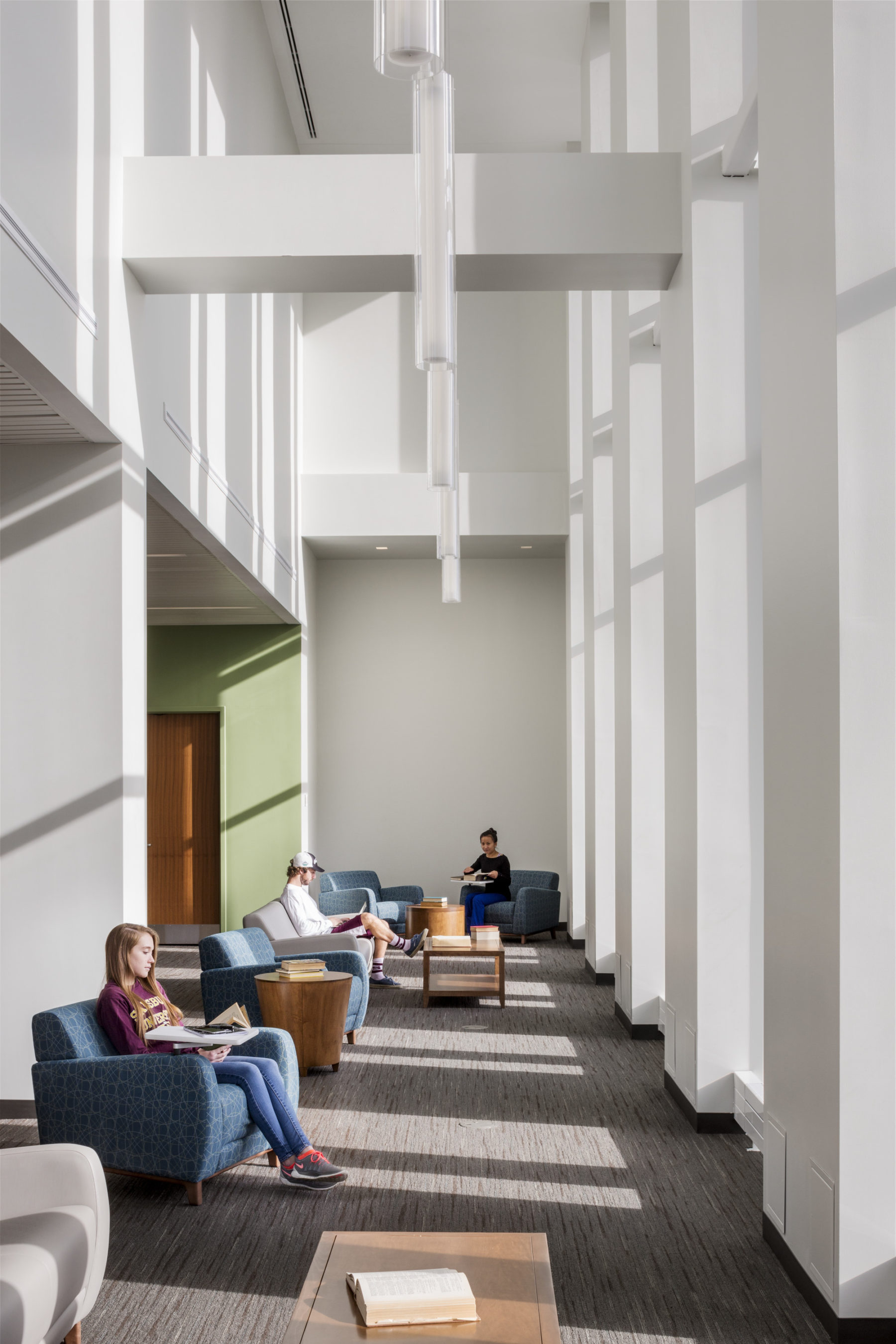
A double-height student Reading Room punctuates the edge of the building’s south facade
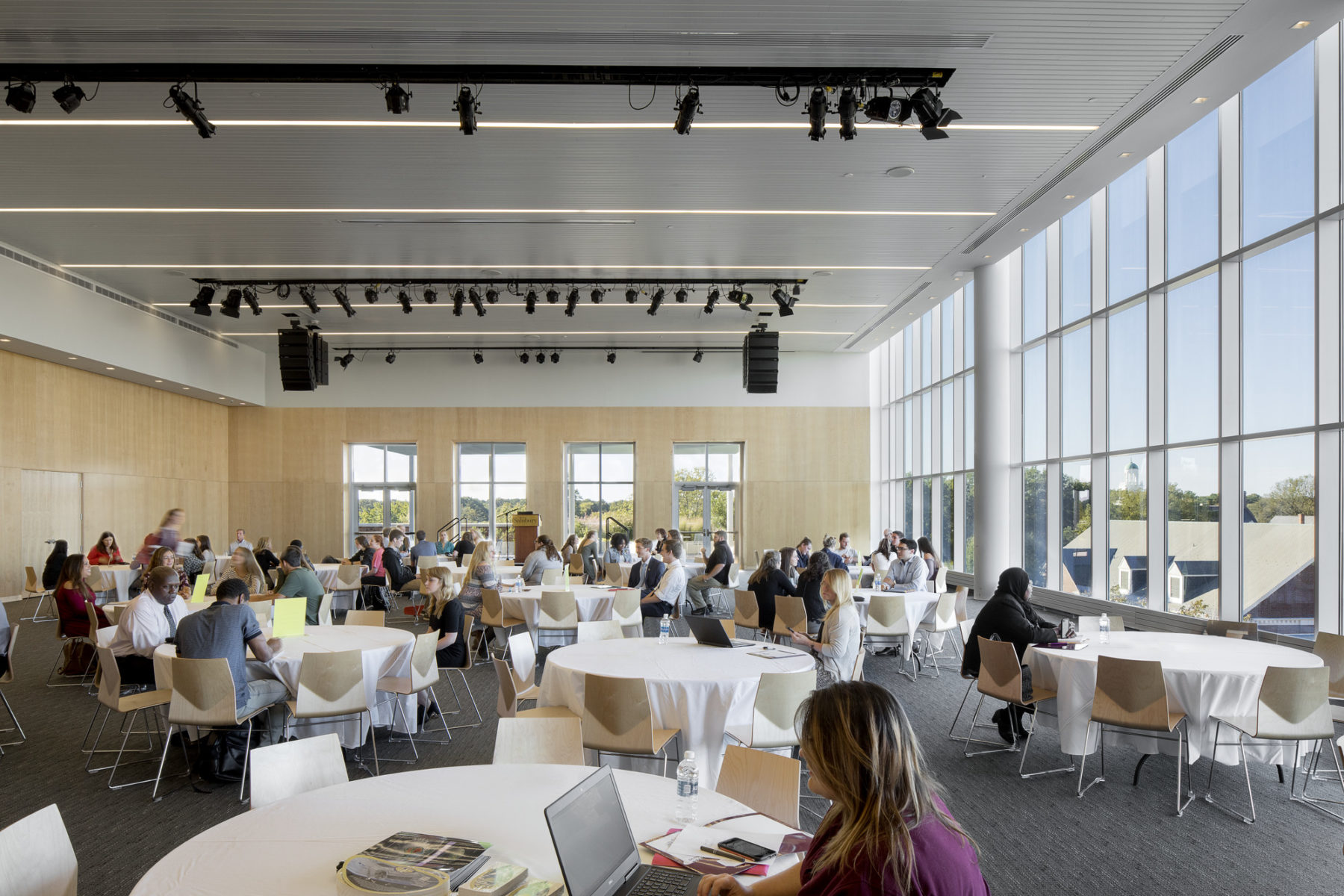
A broad range of events can be hosted within the new commons
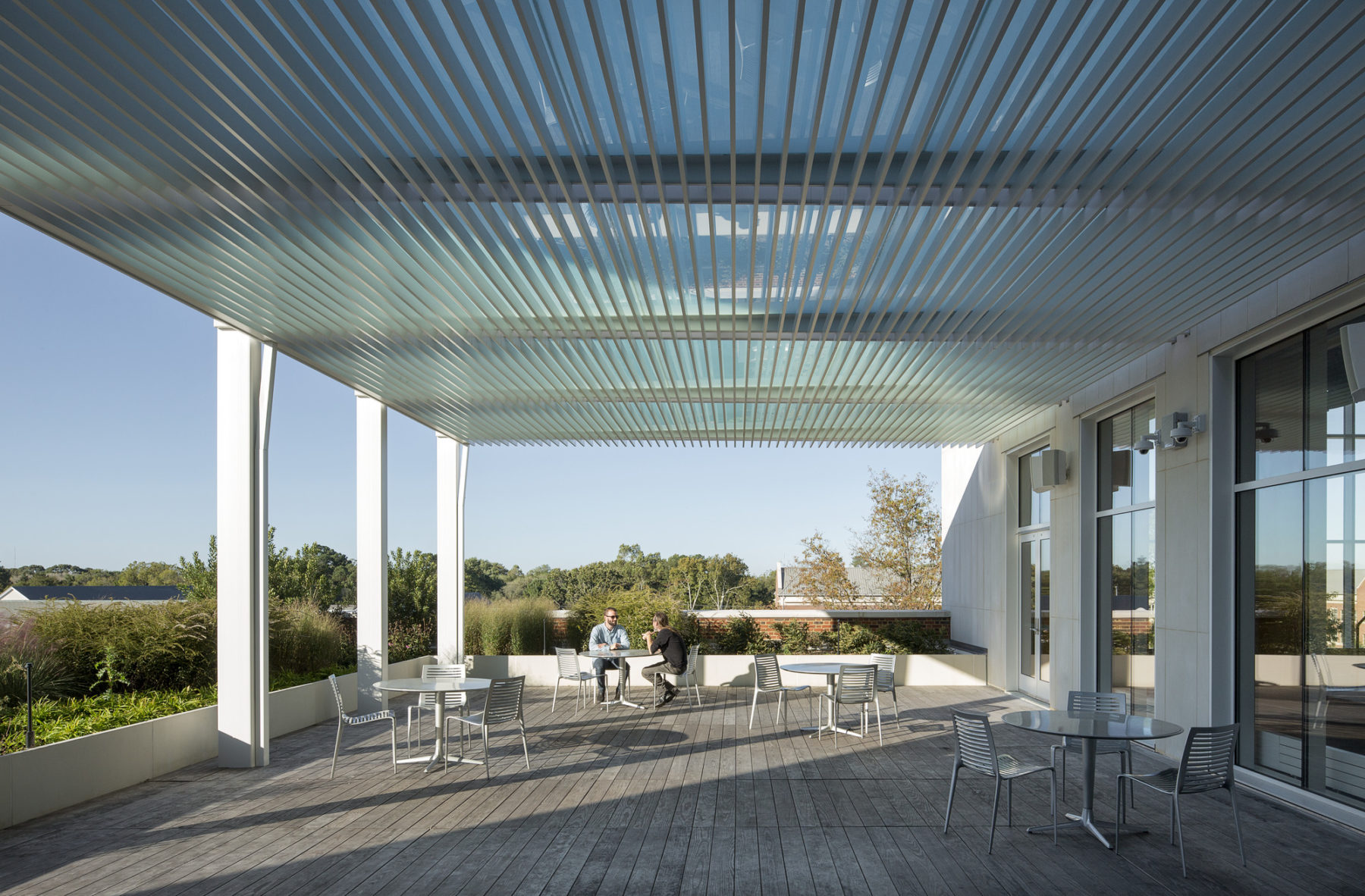
The building seeks a coherent design with the surroundings
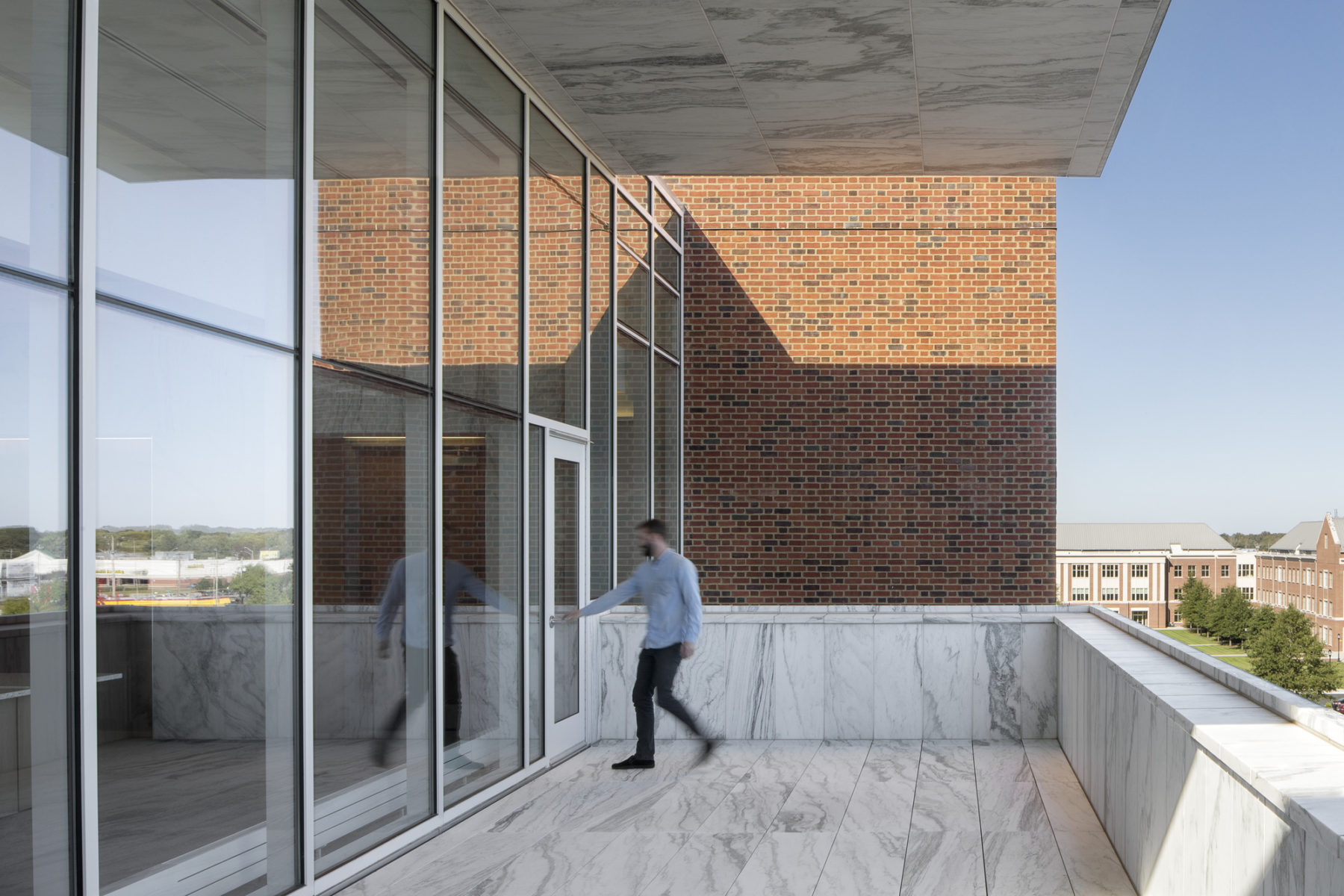
An entrance
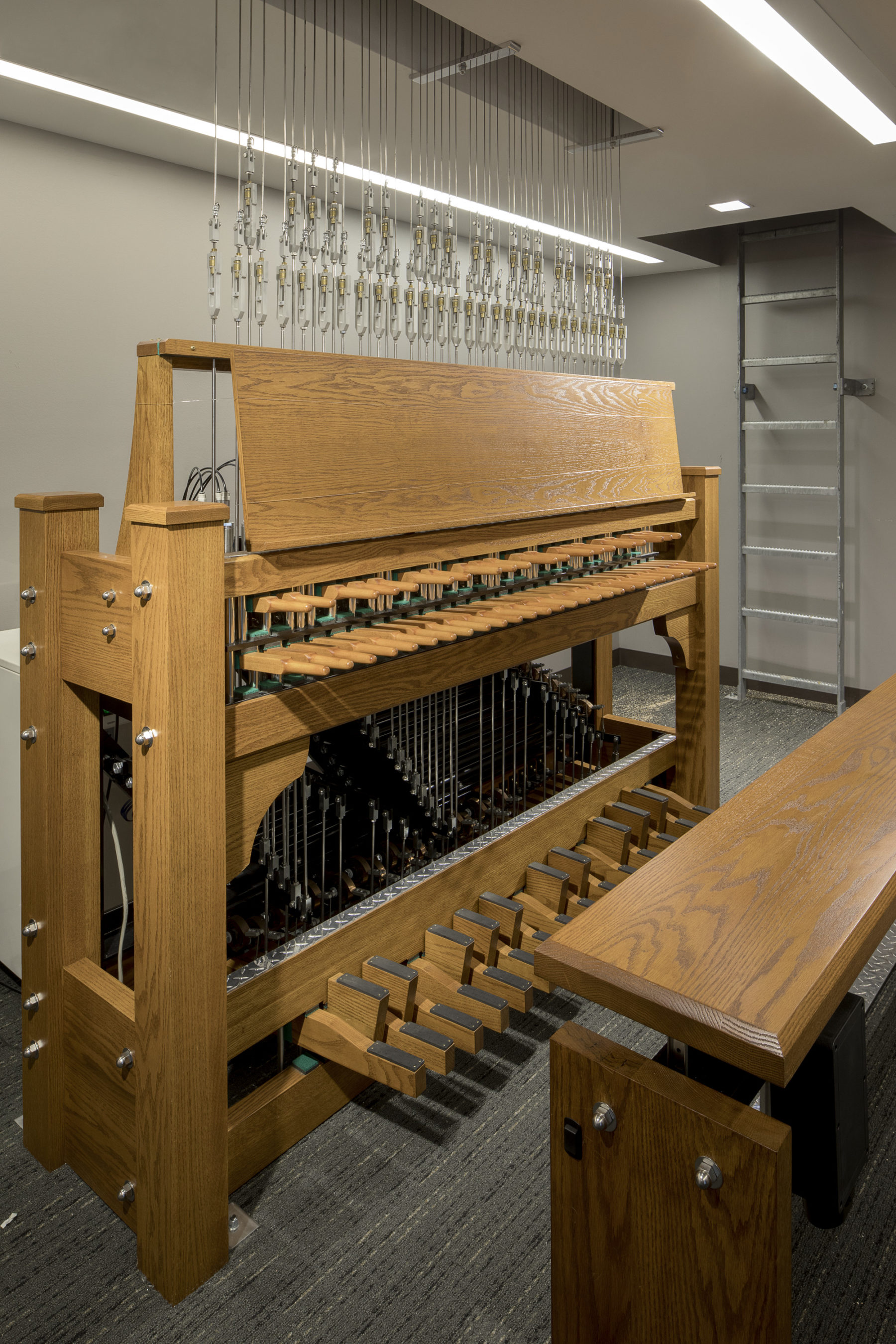
A traditional carillon consists of at least two octaves of bells that can be played musically with a touch-sensitive keyboard
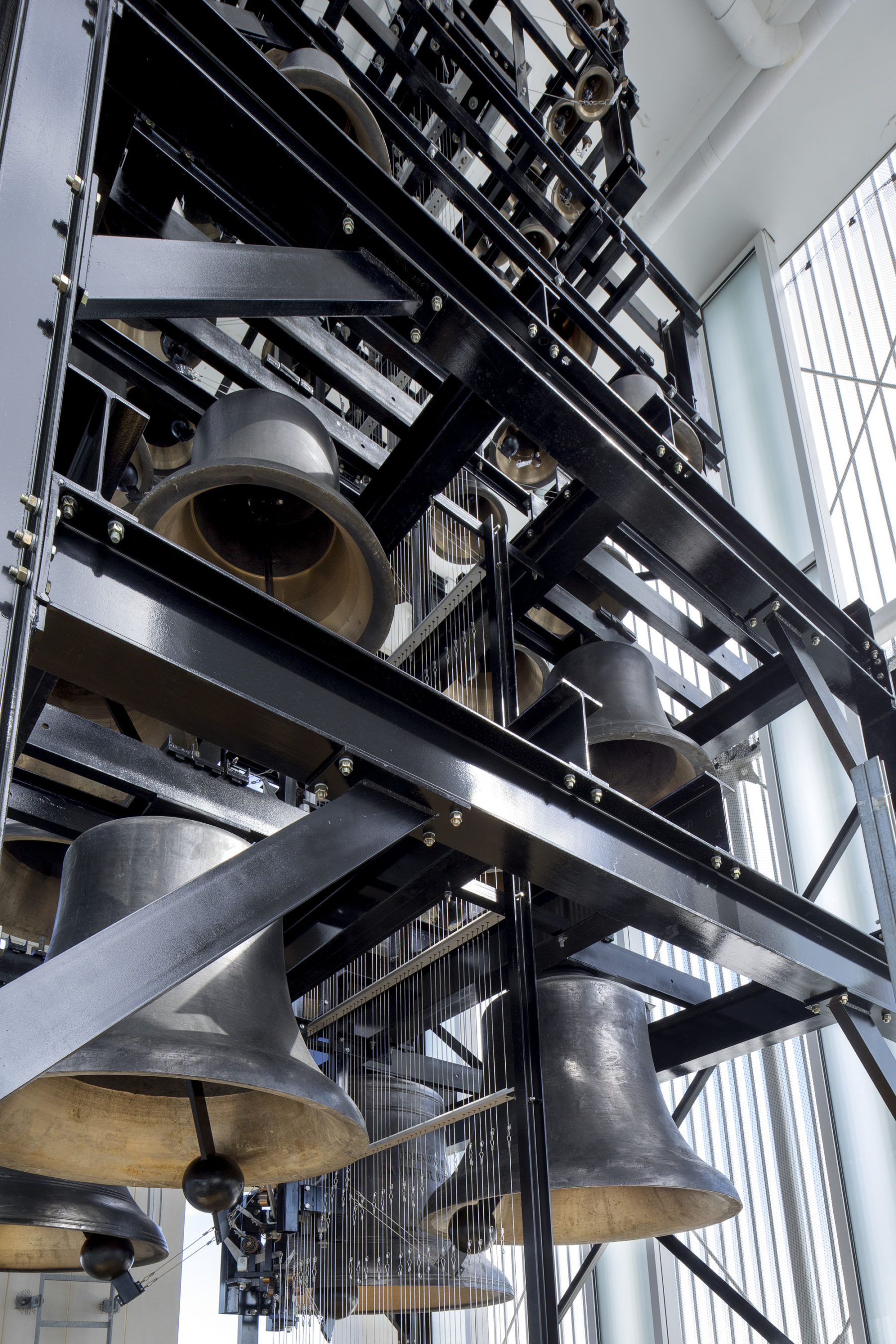
Bells were cast by Meeks, Watson & Co. in Georgetown, OH, the largest producer of carillon bells in the nation
Highly-legible student study spaces, adjacent to faculty offices, line the first floor of the building’s southern edge. The space terminates in a multi-purpose classroom.
Integration of AV throughout lends flexibility to the new commons
A double-height student Reading Room punctuates the edge of the building’s south facade
A broad range of events can be hosted within the new commons
The building seeks a coherent design with the surroundings
An entrance
A traditional carillon consists of at least two octaves of bells that can be played musically with a touch-sensitive keyboard
Bells were cast by Meeks, Watson & Co. in Georgetown, OH, the largest producer of carillon bells in the nation
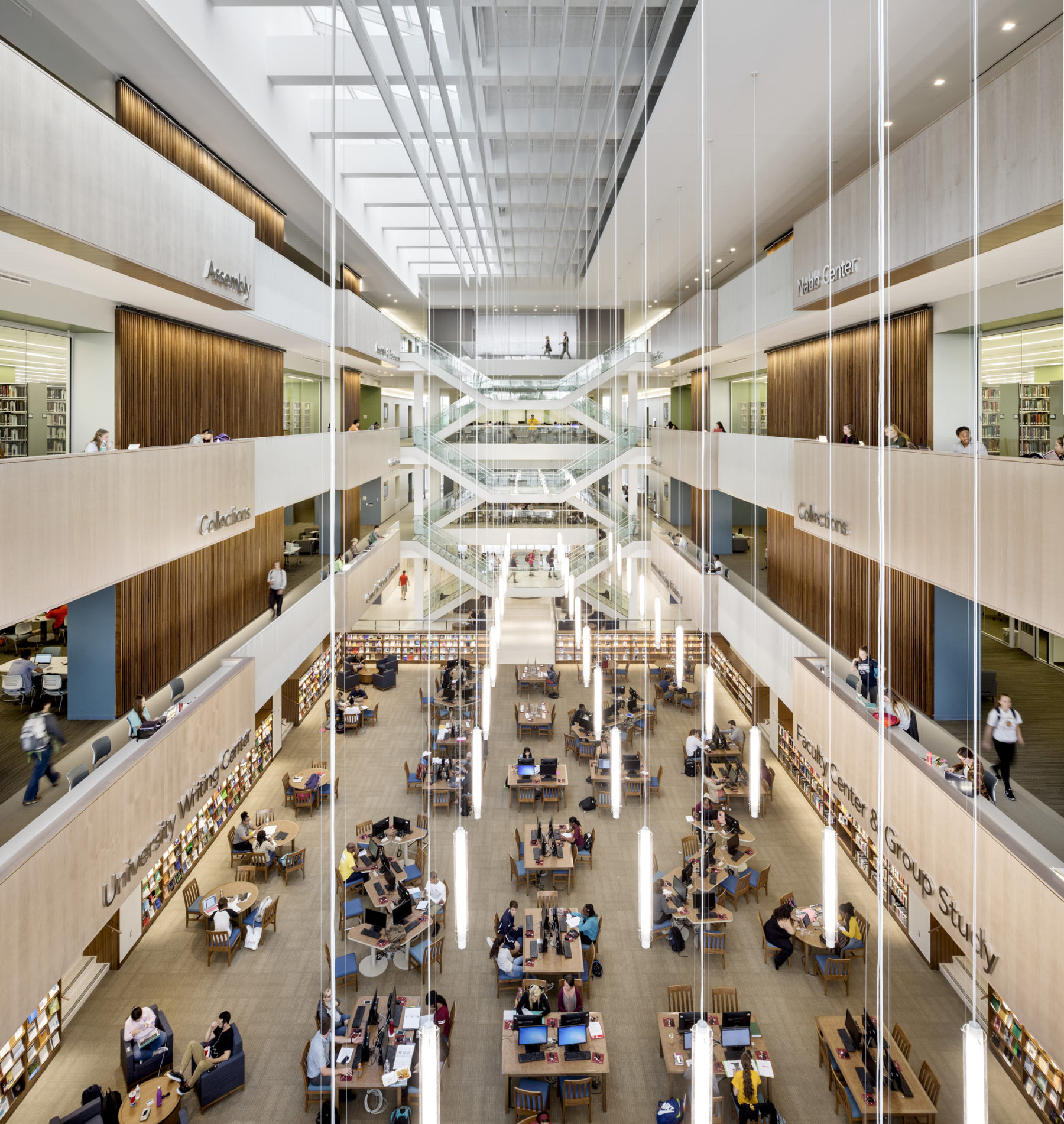
Layers of program space radiate from the central space. Light, both natural and artificial, is one of the most important elements of the building. Large floor plates demanded thoughtful day-lighting strategies to ensure access to natural light from all points in the building. A main light scoop that runs the entire length of the building in the east-west direction, along with strategically-placed large apertures on the north, south, and west elevations, provide continuous access to daylight and views outside.