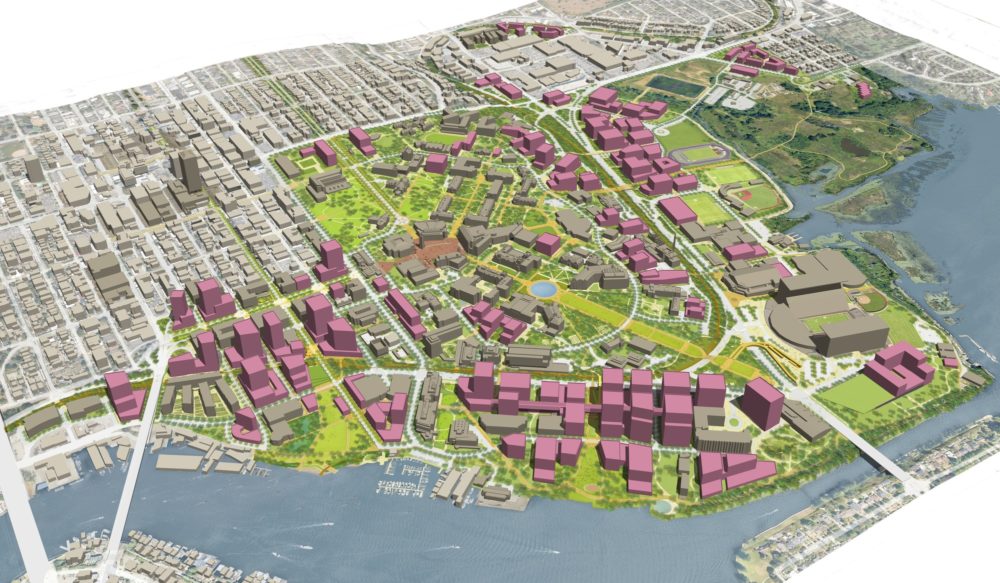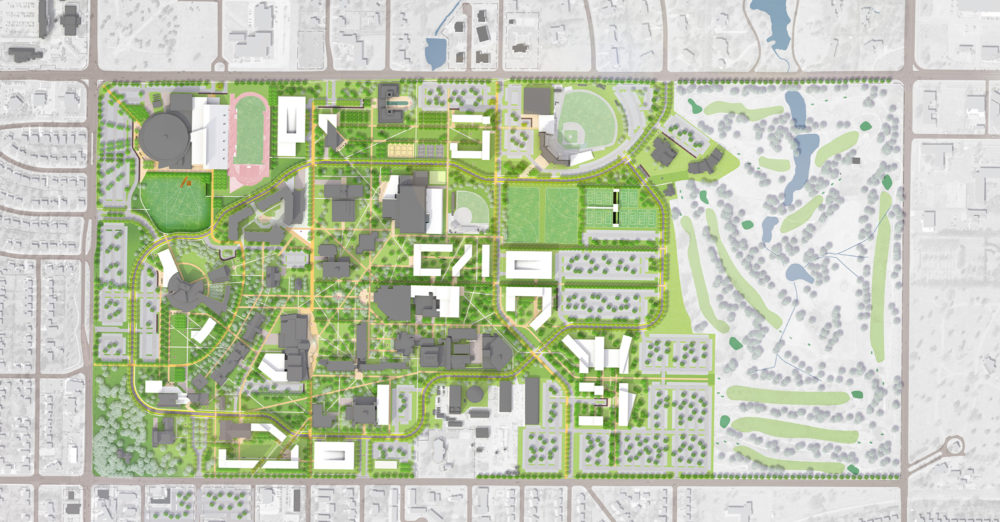Planning the campus evolution with Utah Tech as transition from college- to university-status begins
Utah Tech University Campus Master Plan
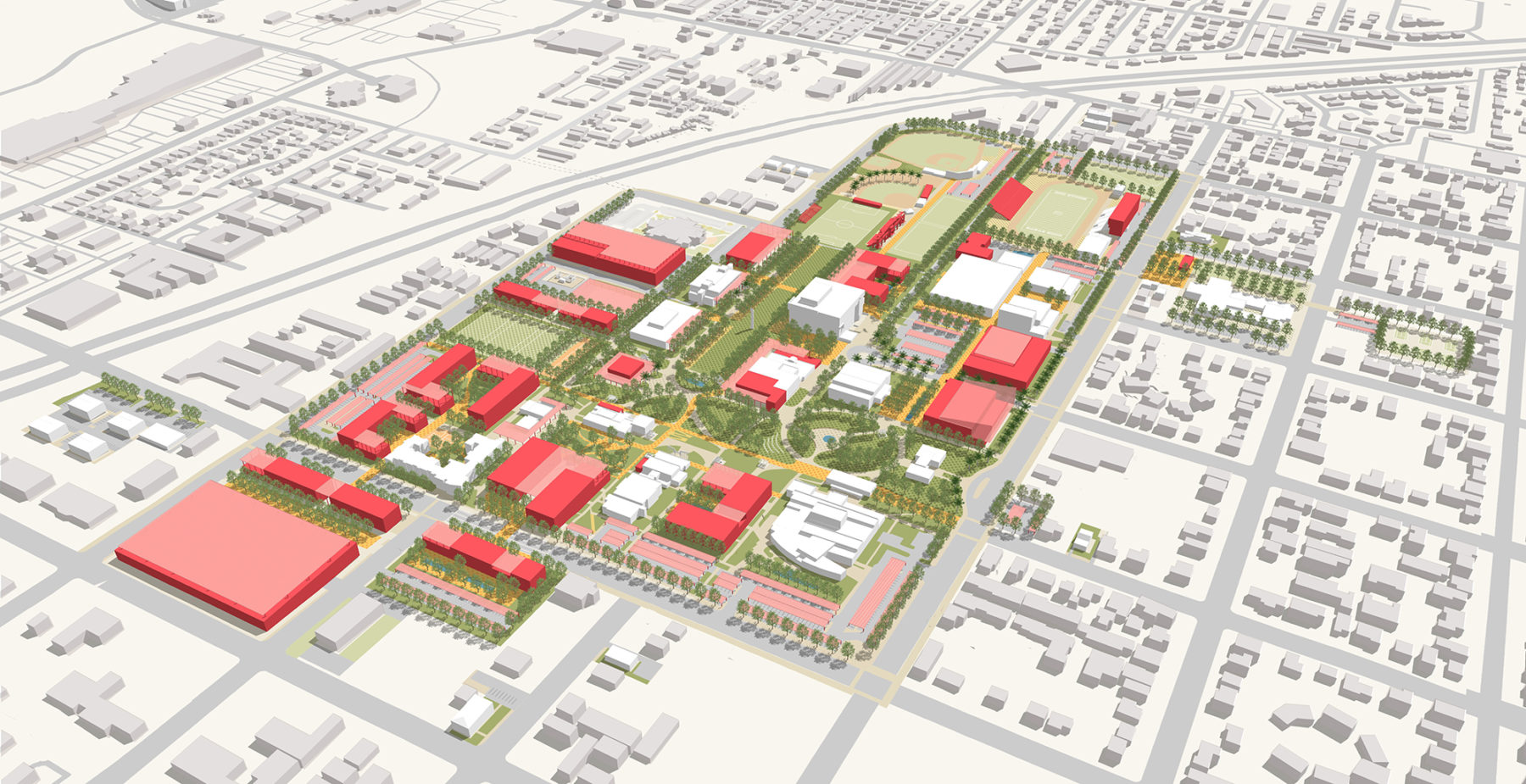
In 2013, Utah Tech University, formerly known as Dixie State University (DSU), was approved by the Utah Board of Regents to convert from a state college to a state university. This institutional shift prompted the need to re-envision the campus itself. Sasaki’s Master Plan for Utah Tech represents a transformative moment in the institution’s history. Sasaki’s work builds on the successes of the previous plan and incorporates new ideas to create a student-oriented, 24/7, residential campus in support of the institution’s evolution.
The Master Plan helps the physical campus better support Utah Tech’s mission and values, outlines the appropriate amount of space needed to support future populations, identifies essential infrastructure needs and opportunities, and highlights ways for the institution to better relate to the surrounding community and region.
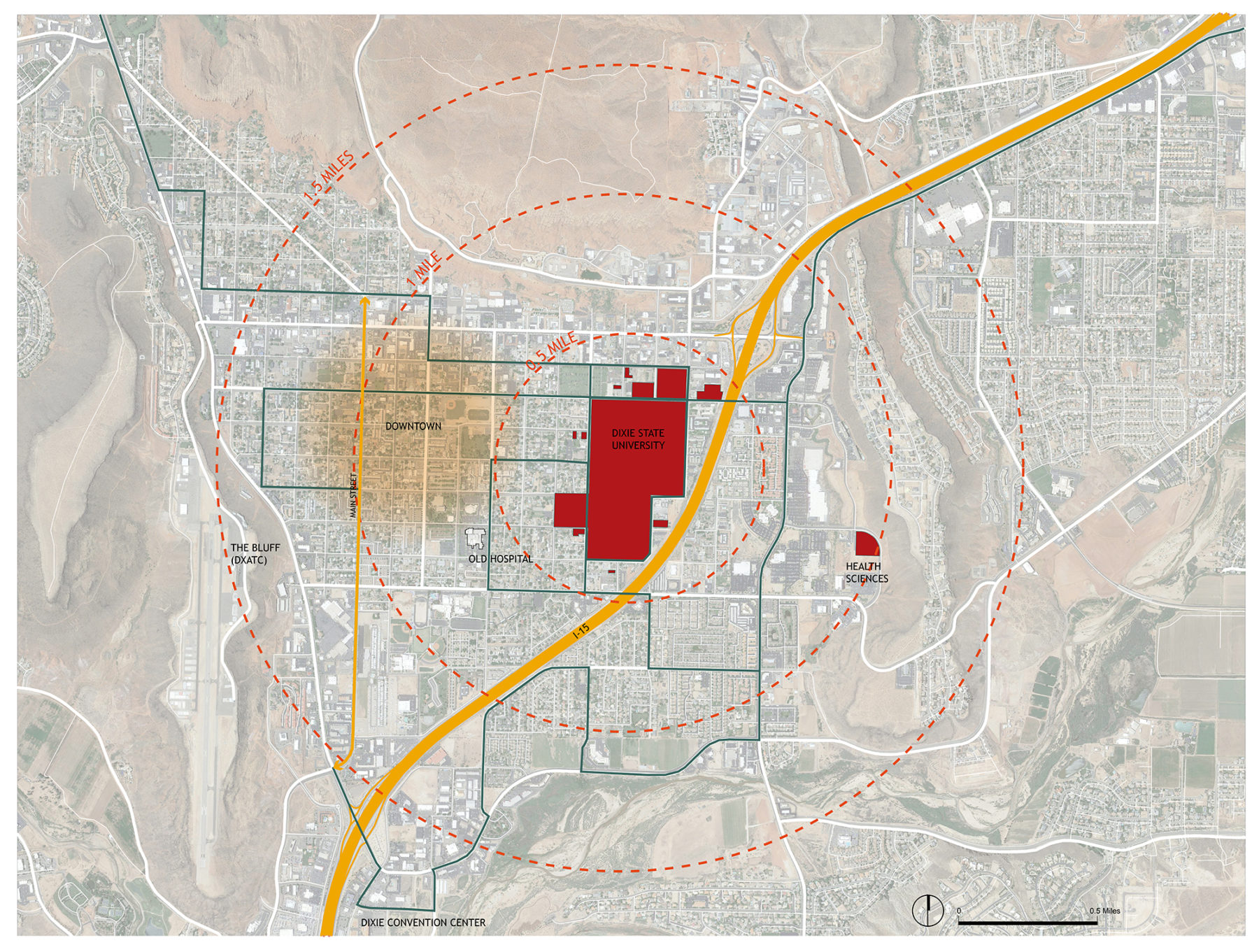
Additional goals for the plan include integration with Washington County, promoting the “active learning, active life” philosophy throughout campus, improving faculty cohesion through more effective adjacencies, identifying areas for expansion, and addressing campus access, entry sequence, and circulation. Overall, the Master Plan is intended to serve as a long-term framework that provides a meaningful tool for funding capital projects, enables proactive planning, and serves as a living document for practical use and continued refinement.
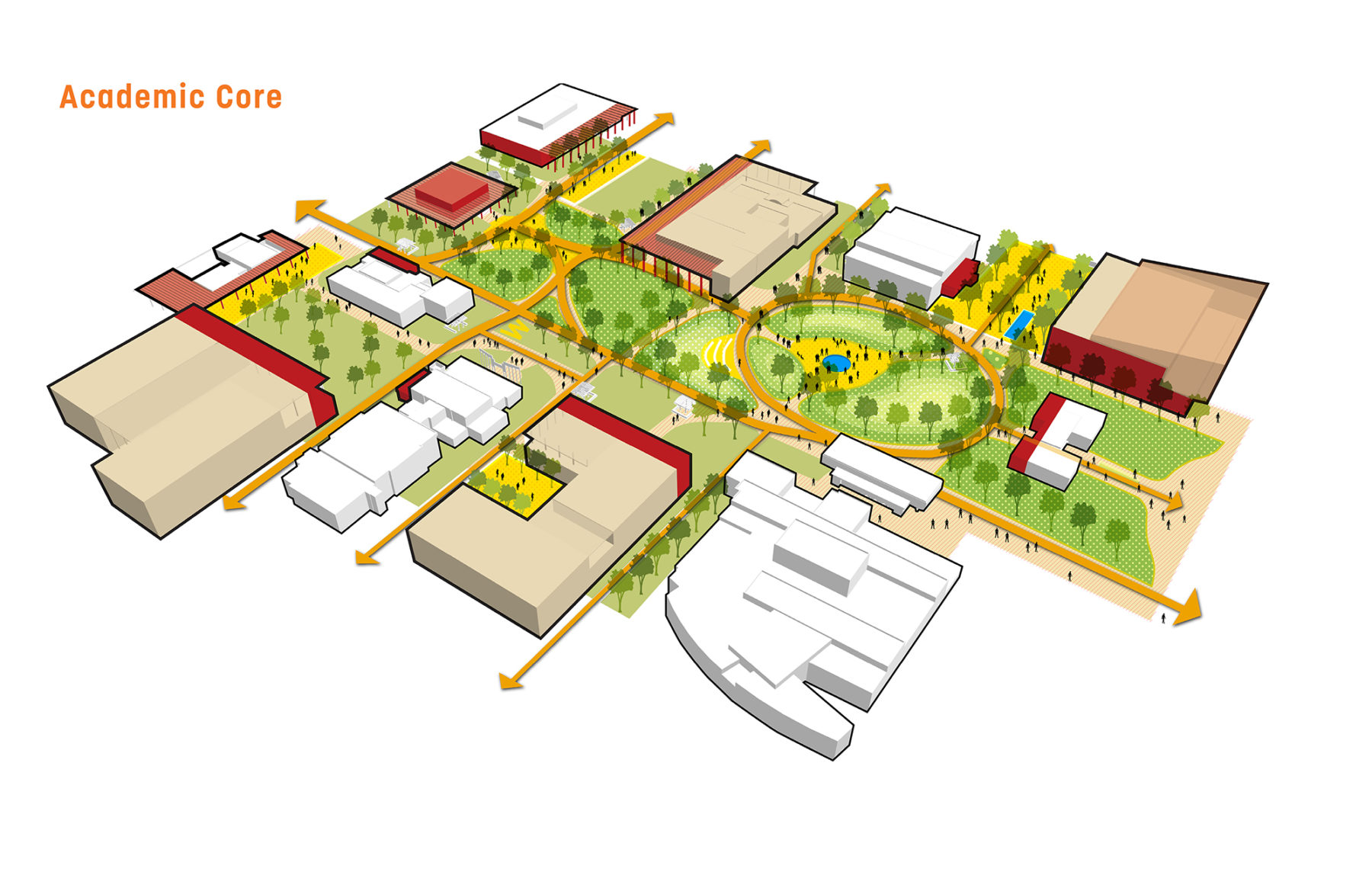
Two online surveys were administered during the analysis phase—the MyCampus survey, which helps to understand use patterns and impressions of the campus environment, and the Collaboration Survey, which assesses how well the current campus organization supports desired collaboration. The results of these surveys were mapped and combined with in-person observation and diagrammatic analysis to uncover physical trends on the campus. While considering the efficiency of space utilization and occupancy, the network diagram produced through the Collaboration Survey uncovered opportunities to encourage or support cross-disciplinary collaboration across campus.
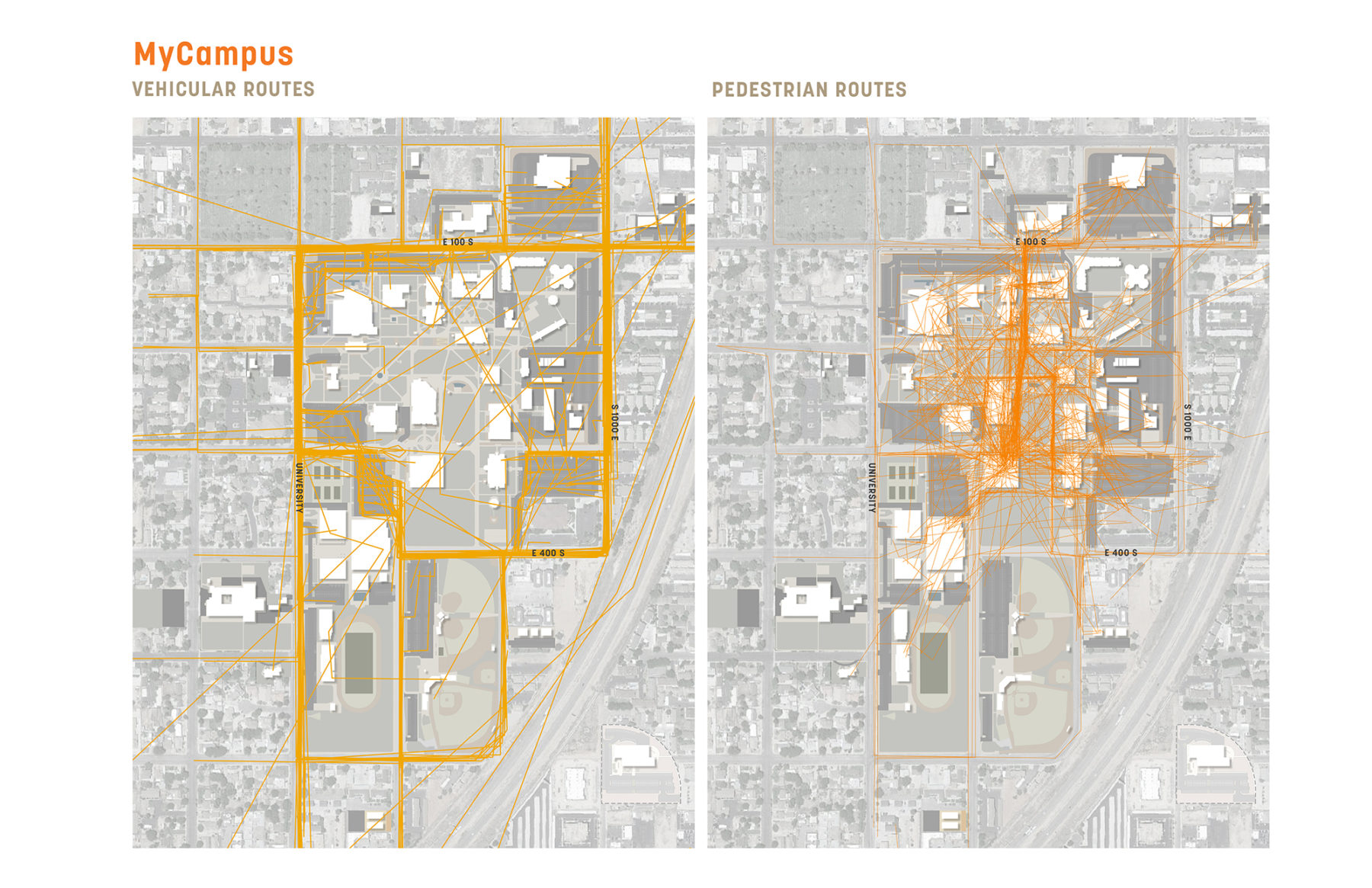
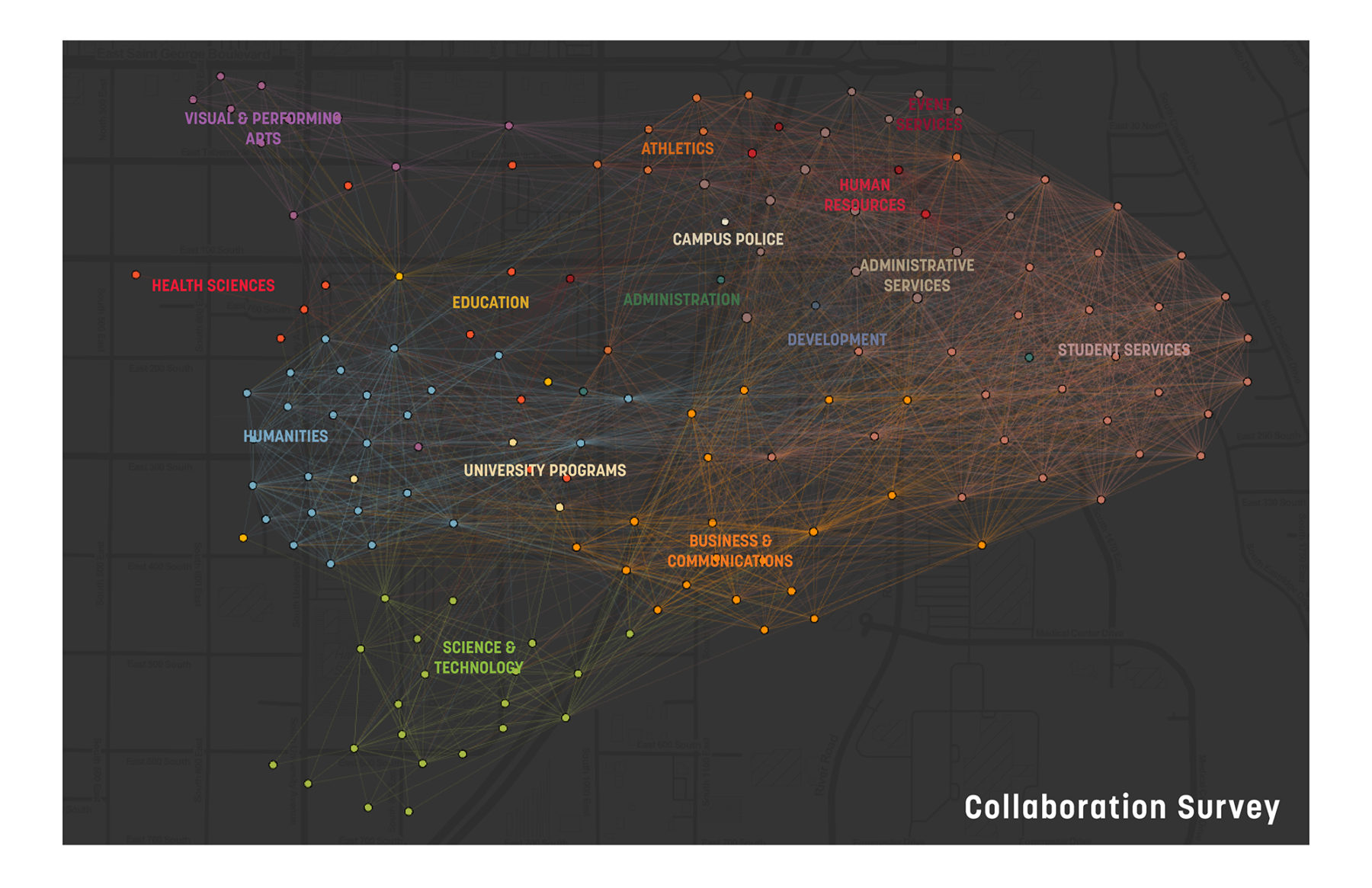
The team’s analysis of the public realm involved the mapping of active pedestrian pathways and publicly accessible ground floor uses within buildings, which revealed limited public spaces along the edges of buildings, suggesting an improvement in indoor-outdoor permeability. The plan recommends utilizing transparency to enhance learning, allowing the energy of campus activities to be seen more clearly throughout the public realm, and in some cases activating the ground floor uses of buildings more proactively.
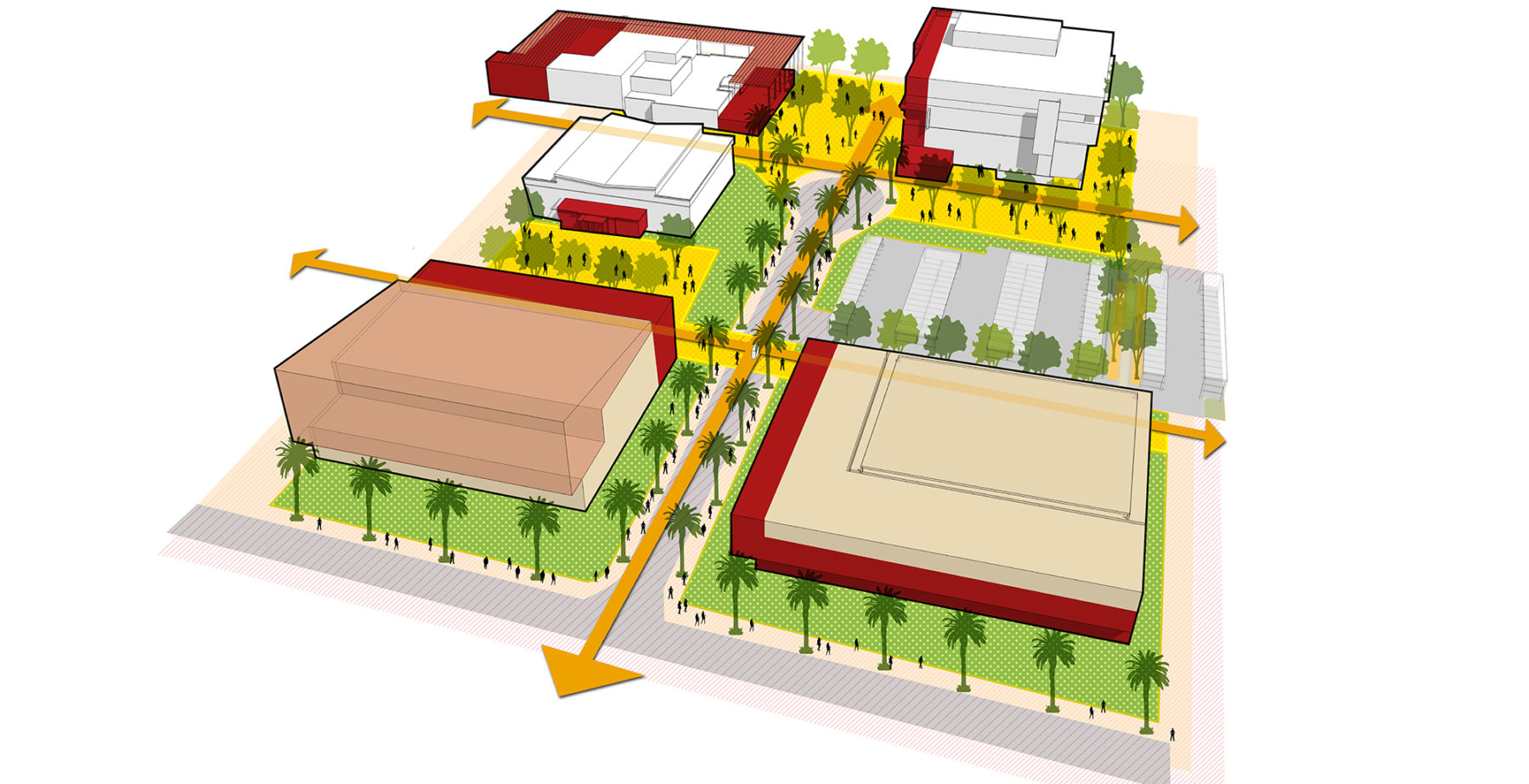
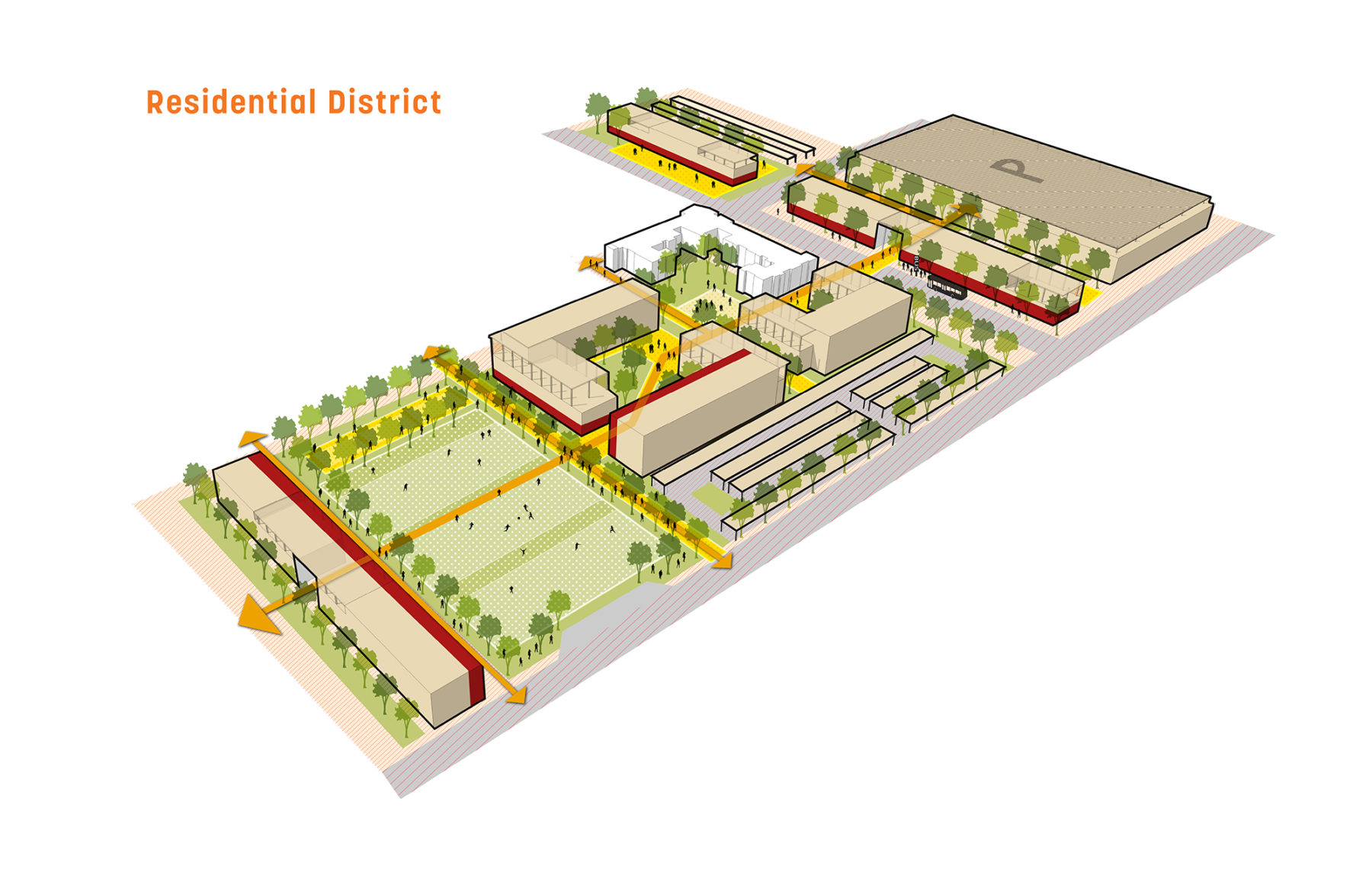
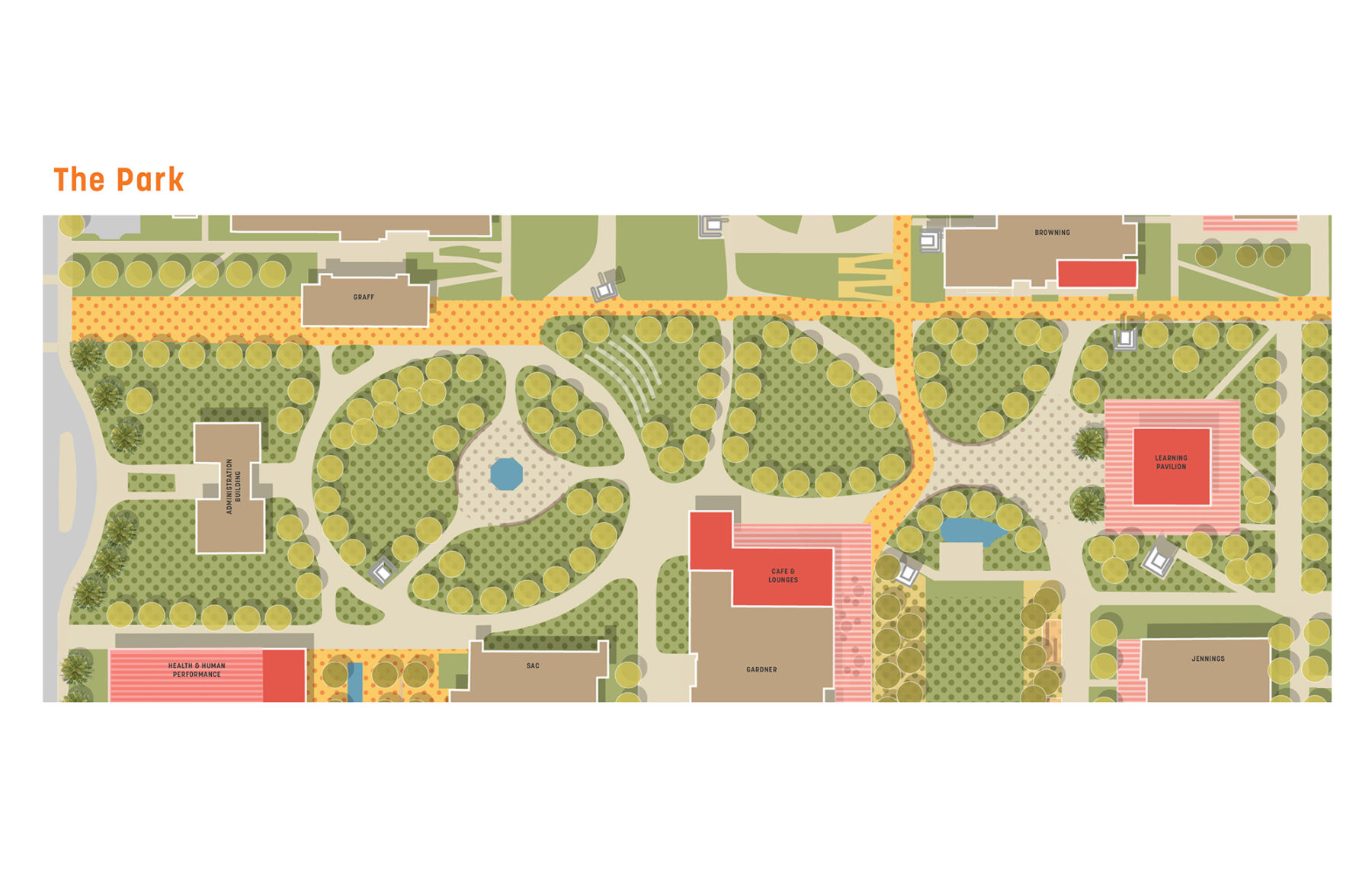
A thorough space needs assessment involved both a utilization assessment and programming effort to assess space surpluses or deficits. Sasaki conducted analysis at several different scales: for individual rooms as well as buildings and for specific days of the week as well as times of day, the results of which were compared against industry targets. The plan makes recommendations for right-sizing to better align section size and classroom capacity. A space needs model based upon national space planning guidelines was prepared to calculate the space needs for both current and future enrollment levels, and then compared against existing space to reveal surpluses or deficits which informed final recommendations.
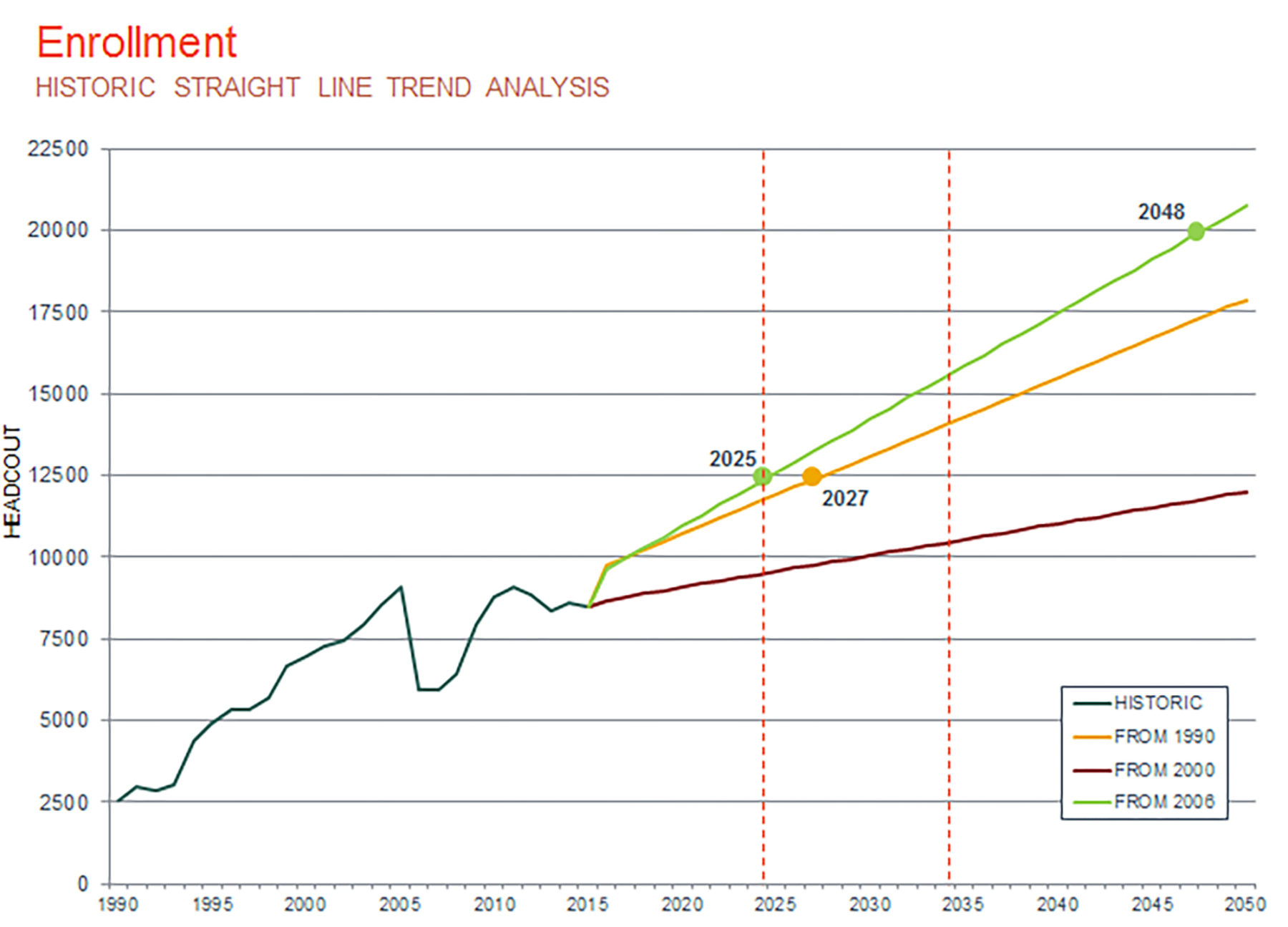
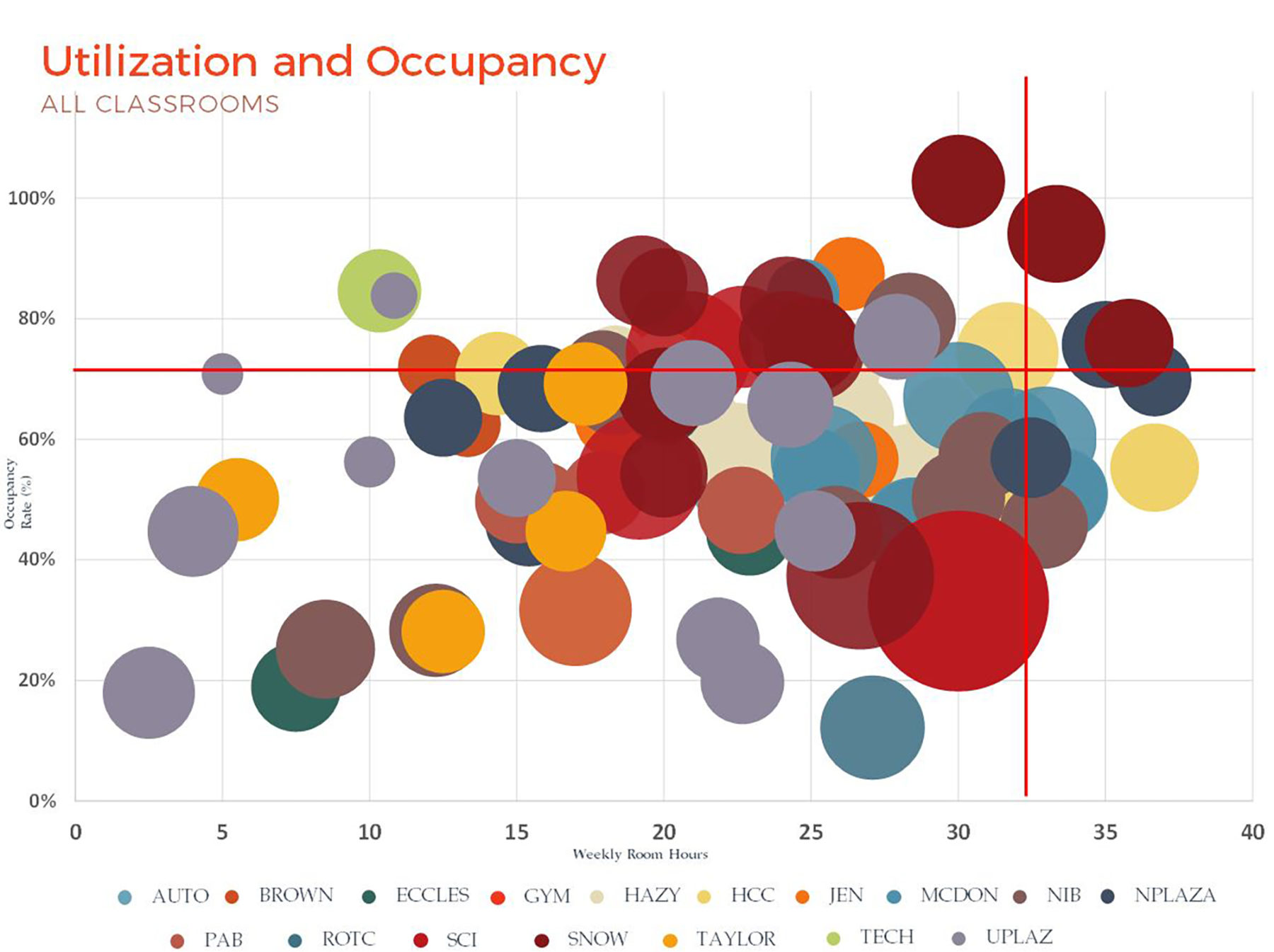
The plan illustrates a series of phased campus improvements anchored by five major goals:
- Shifting from a commuter-focused to residentially-focused campus
- Providing a holistic student experience, both in and out of the classroom
- Reinforcing and enhancing the historic heart of the campus
- Creating a cohesive and memorable first impression
- Supporting a positive town-gown relationship.
The team developed several implementation principles to serve as guiding strategies for Utah Tech’s implementation process and to help maximize funding potential from a variety of sources.
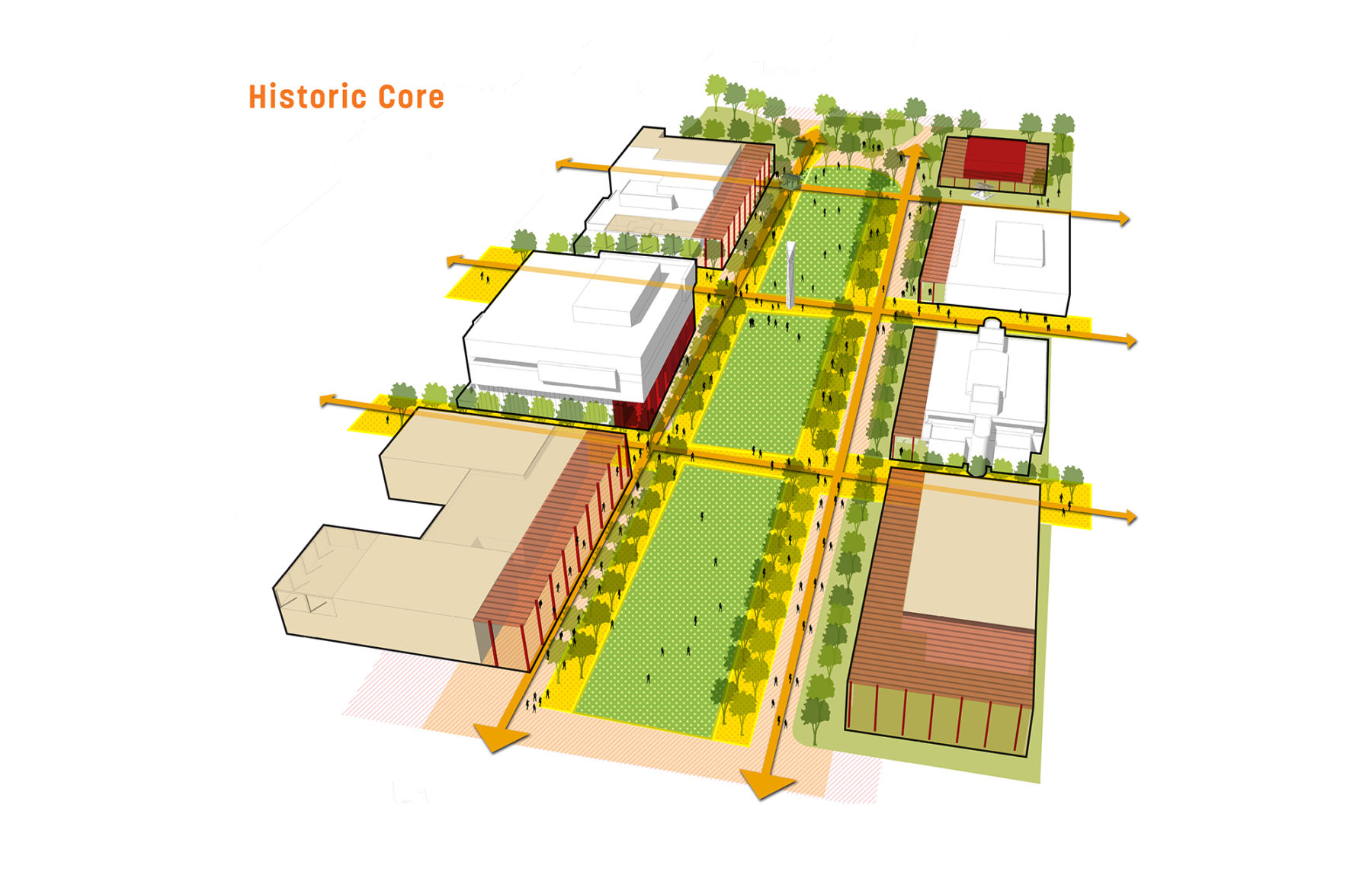
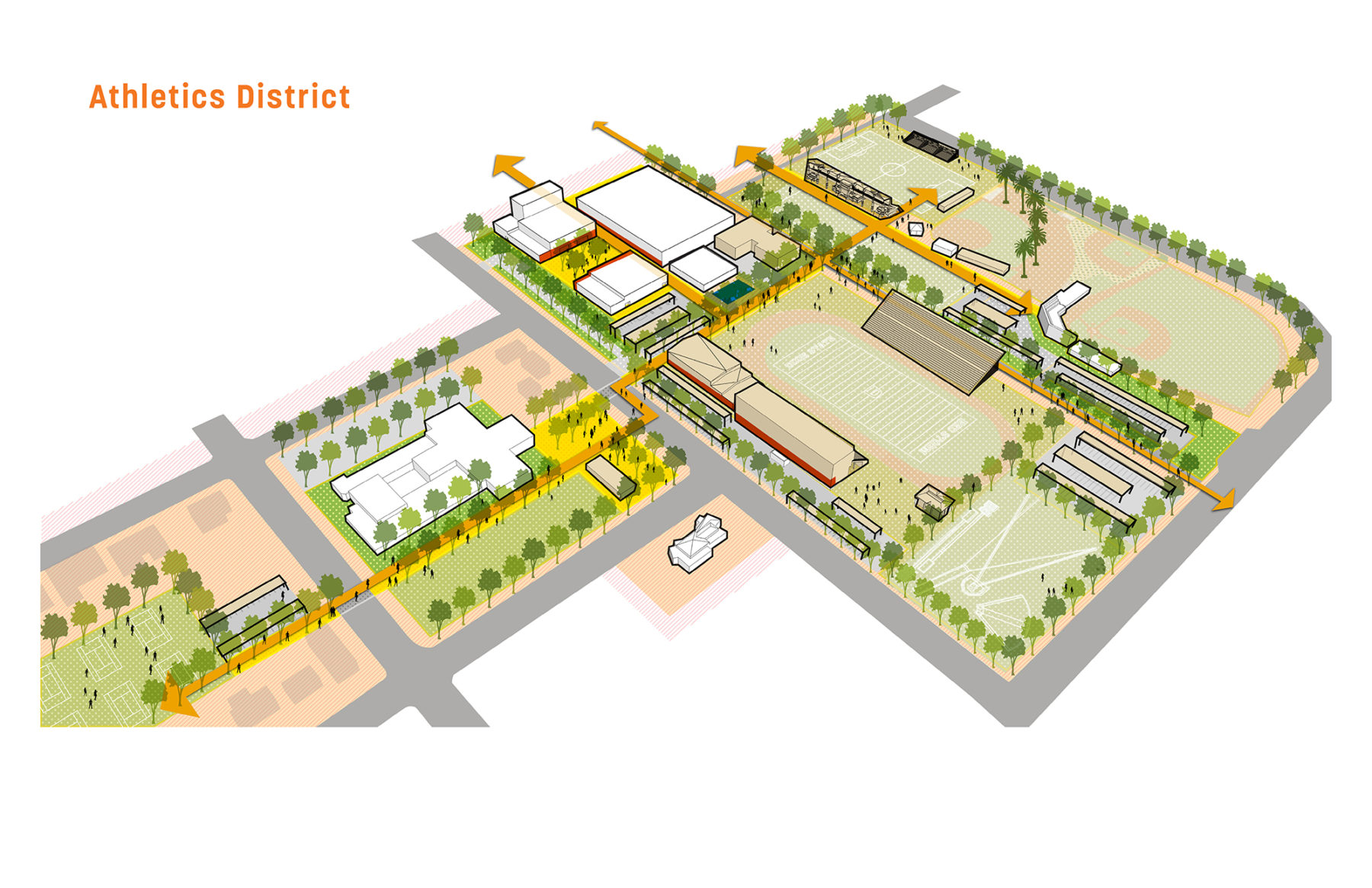
For more information contact Caitlyn Clauson.

