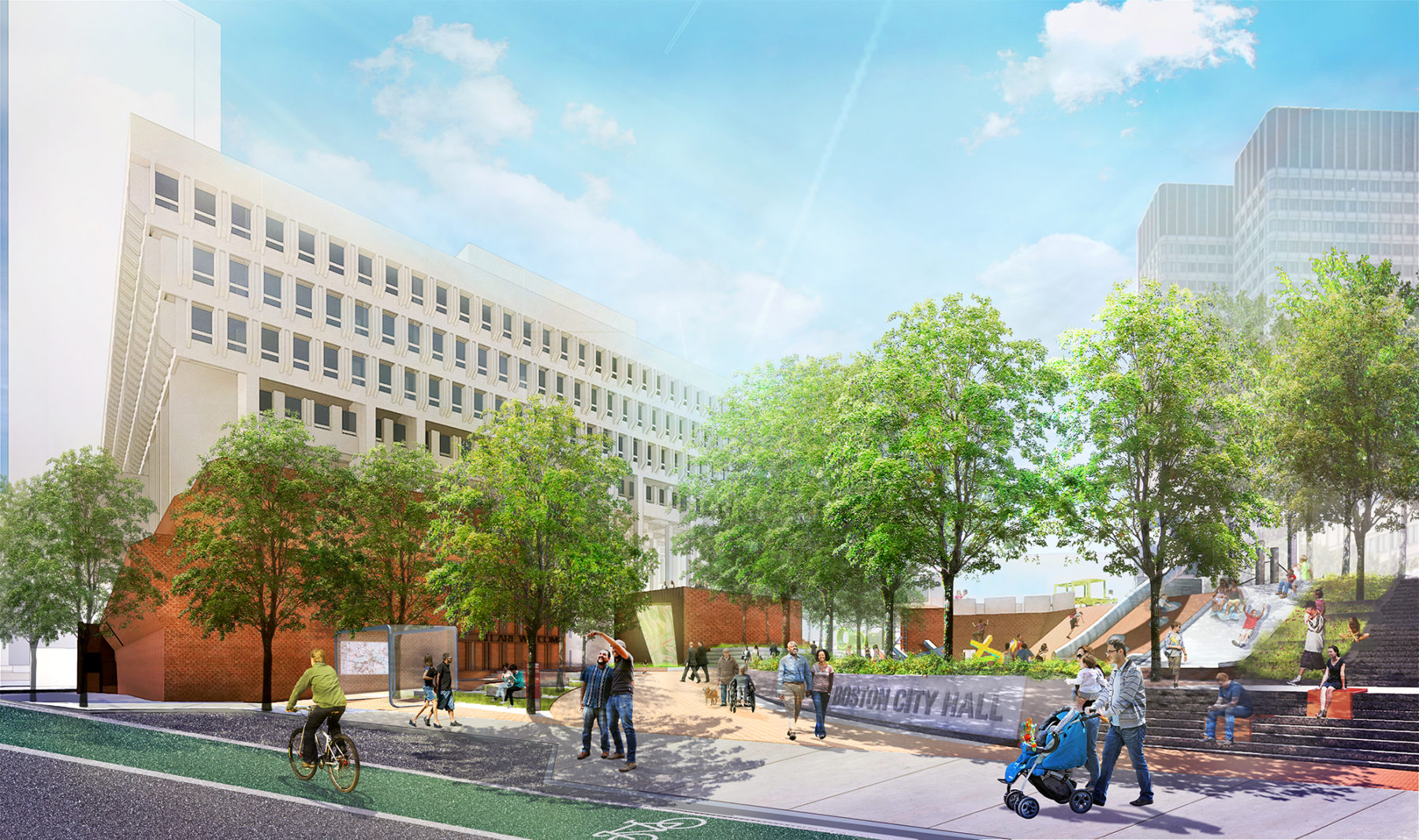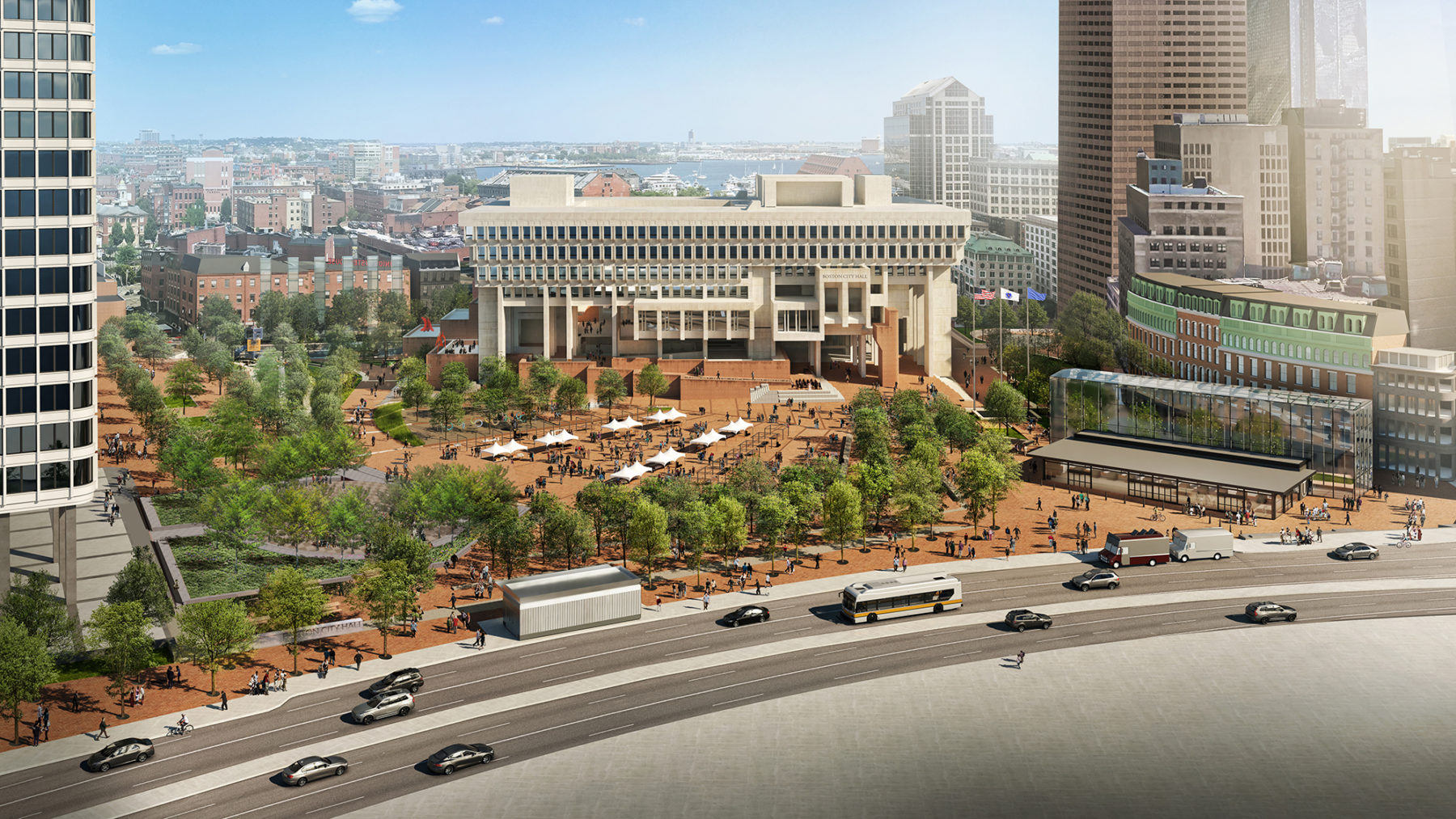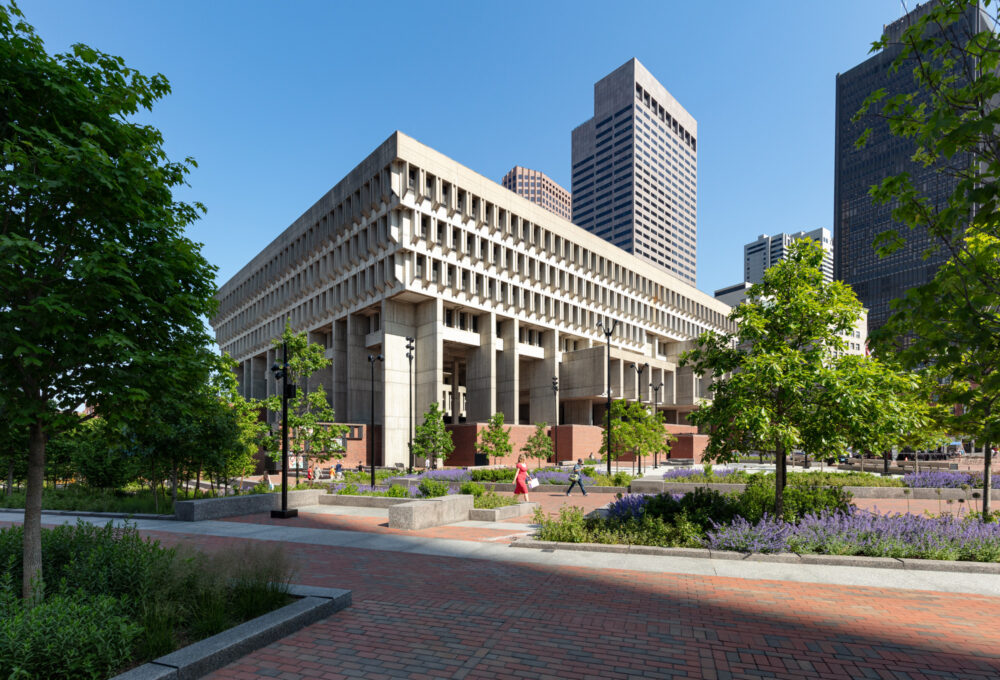In a recent article featured in Forbes, Sasaki principals Kate Tooke, ASLA, PLA and Zach Chrisco, PE, Honorary ASLA speak on key points in the firm’s design that will revitalize and unify Boston City Hall Plaza.
Originally modeled after the Piaza del Campo in Siena, Italy, Boston City Hall Plaza’s expansive brick layered surface has proven to be problematic for accessibility, maintenance, and overall public outlook. “The problem is that, unlike a medieval plaza in Tuscany, the City Hall Plaza is not surrounded by small merchant’s shops that are people-friendly and that introduce scale,” says Kate Tooke. “We have a windswept brick expanse with a 26-foot change in grade that presents issues of accessibility,” she explains. “The space has always been used to host events and is fun when it’s filled with people. But otherwise, it’s not.”



