Beyond the Numbers: Empowered Decision Making Through Data
Our space planning projects translate context-driven data into actionable strategies
 Sasaki
Sasaki
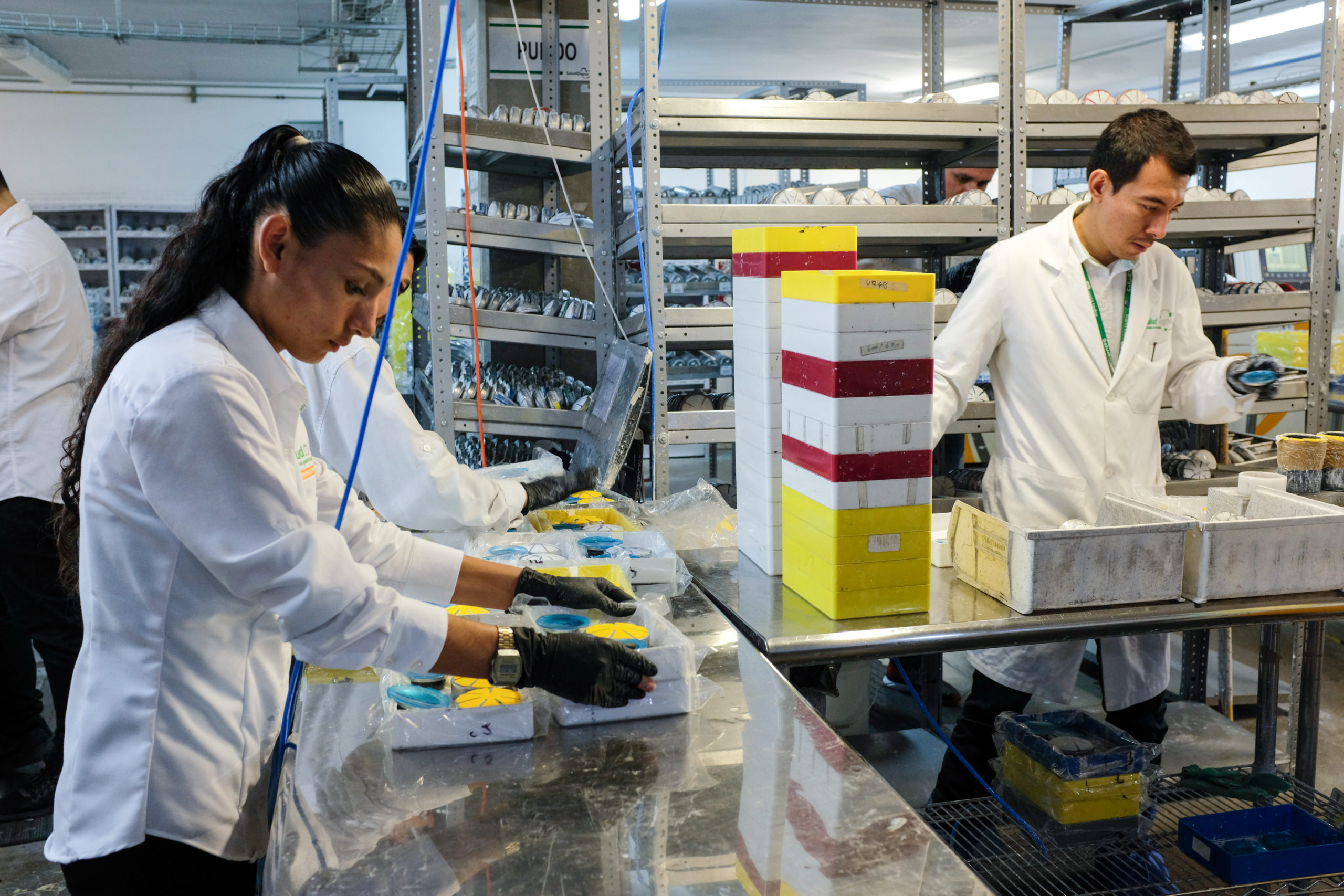
Although Sasaki specializes in space planning for academic institutions, our teams engage with a variety of clients across industries to create high-value solutions for institutions as they grow and evolve. Sasaki’s space planning expertise enables leaders to make informed decisions about their organizations’ paths today and several years down the road.
Salud Digna, a nonprofit healthcare provider in Mexico, was founded in 2003 to address the healthcare deficits around timely and affordable healthcare in Mexico. Understanding the shortcomings of Mexico’s national Medicare program, Salud Digna decided to focus its attention on the development of a national program for disease prevention and diagnostics that could be available to larger segments of the population with lower costs and a significantly higher level of service. While the organization ramped up slowly at first, they’ve grown immensely since their founding, and currently have 120 clinics across Mexico. The rapid success of the once startup company has been the subject of a Harvard Business School case study.
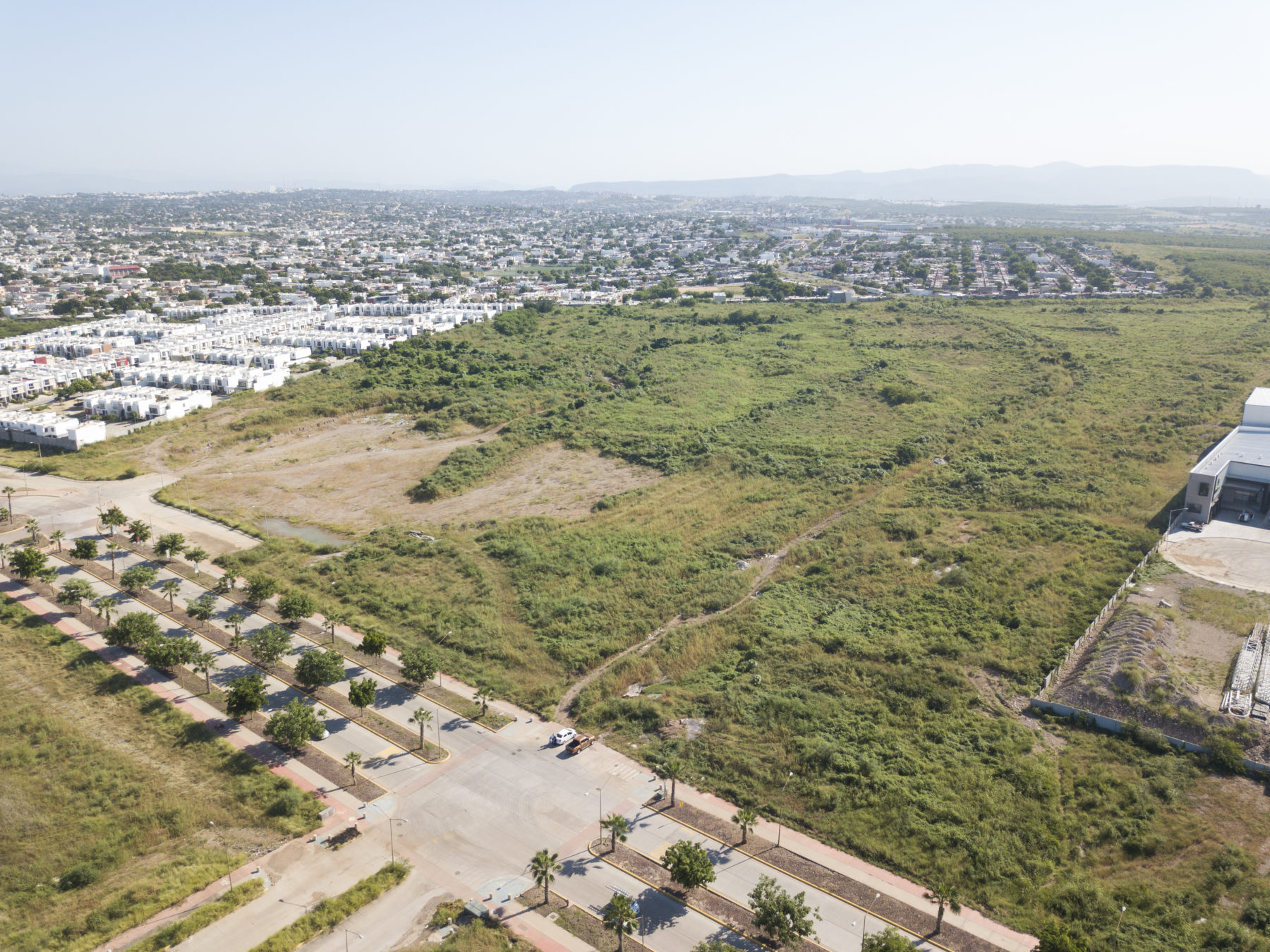
Existing site conditions at the 4-hectare development area
In the midst of its rapid growth process, Salud Digna retained Sasaki to co-create a unified vision for the organization by designing a 25 year long-term master plan and a five year early implementation plan. When Sasaki began working with Salud Digna, the organization had acquired a 4-hectare development area and were seeking guidance on how to establish an anchor for the neighborhood and set themselves up for developing future phases of the space as they continue to grow.
To approach these questions, Sasaki’s Data and Design Tools team developed a custom dashboard as a data visualization tool to model how population growth and new services would impact the physical development of the corporate campus. This custom dashboard gives the client an idea of how different variables affect their larger vision for the organization’s future by linking strategic initiatives to space needs over time.
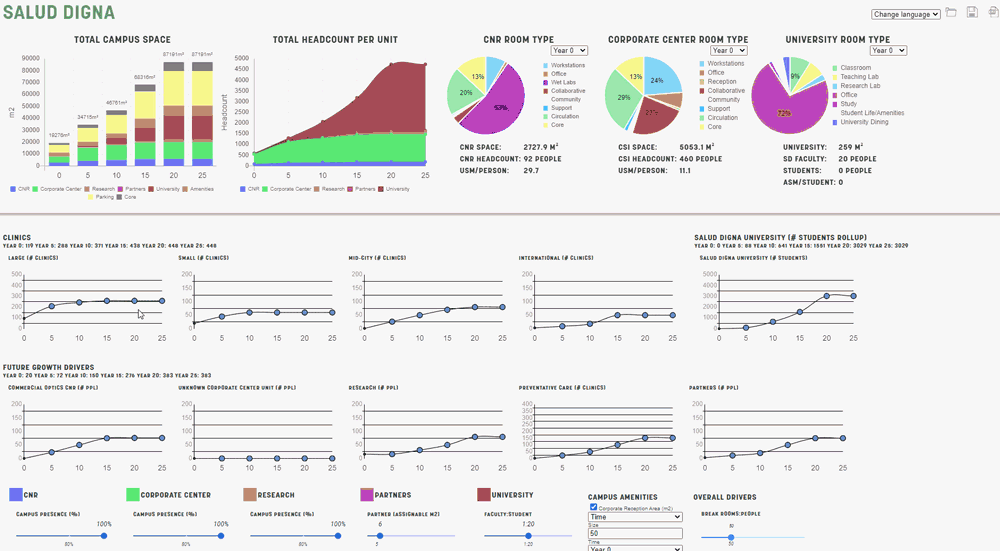
The team and client explore how a multitude of individual variables drive programmatic demand in the bilingual (English and Spanish) Custom Dashboard
The tool demonstrates space needs as they relate to three distinct space typologies: the corporate headquarters, a university component to include training and workforce development, and a large diagnostic and fabrication lab. The dashboard maps out the different variables affecting each typology, and demonstrates the interrelationship between each growth factor and its impact on space needs.
Each component of the dashboard is built with a sliding scale so that Sasaki can show the client, in real time, how changes made to an individual variable—such as the pace of growth or the size of a workstation—drives programmatic demand.
As Sasaki mapped out how different areas of the organization could grow in the next five years, the client was surprised to see the significant amount of space need associated with the university component. In fact, if the university component grows to its target number of 3,000 students, the space need could total approximately half of the overall campus. This prompted the following question: reposition the university component as a more targeted training center, without the amenities typically associated with a university; reduce the target enrollment; or, proceed with a full-fledged university on-site. The tool allows the client to quickly explore the impact of these different scenarios to understand how each strategy impacts overall space demand. The decision not only impacts the amount of physical space, but also the degree to which Salud Digna relies on external partnerships to accredit workers versus delivering education themselves.
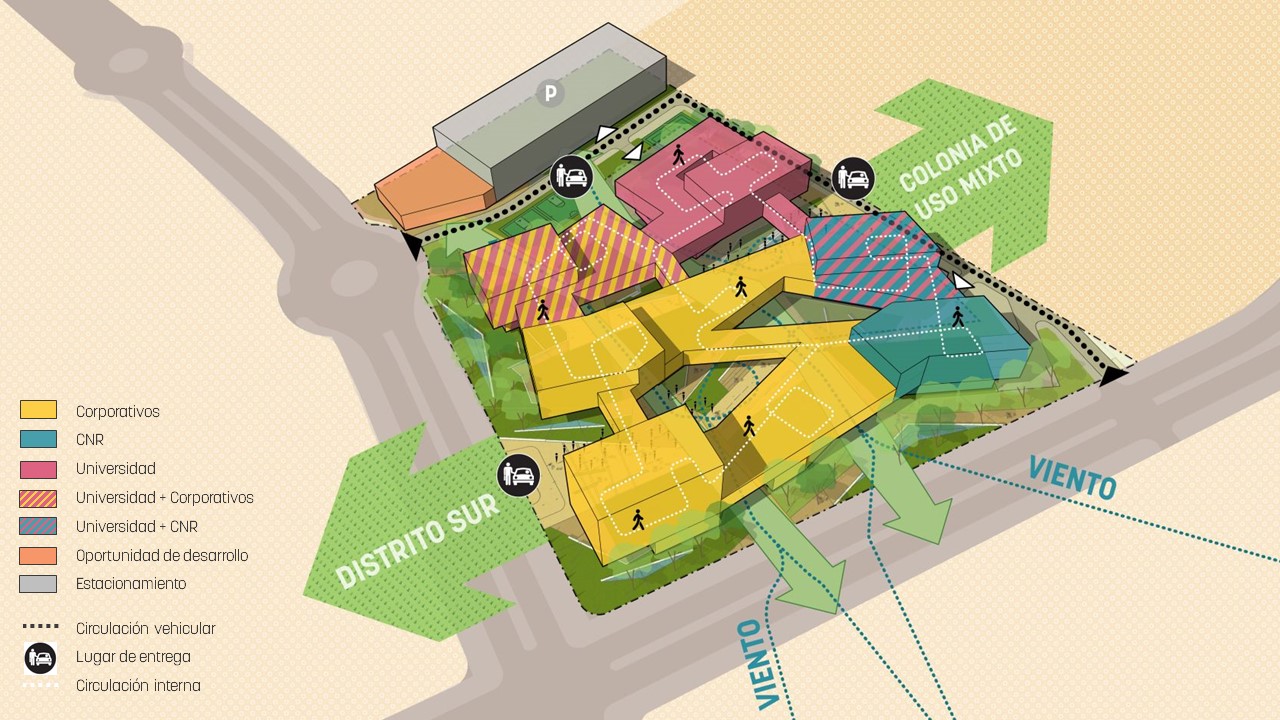
Salud Digna’s corporate campus will include a combination of office, lab, university, and community amenity space at full build-out
While the client continues to work through their vision for their organization, the data visualization tools serve as a rich platform for exploring the spatial impact of different scenarios. As assumptions change over the course of project implementation, the dashboard can be routinely applied to update space needs and make changes to the future build-out of the campus over time.
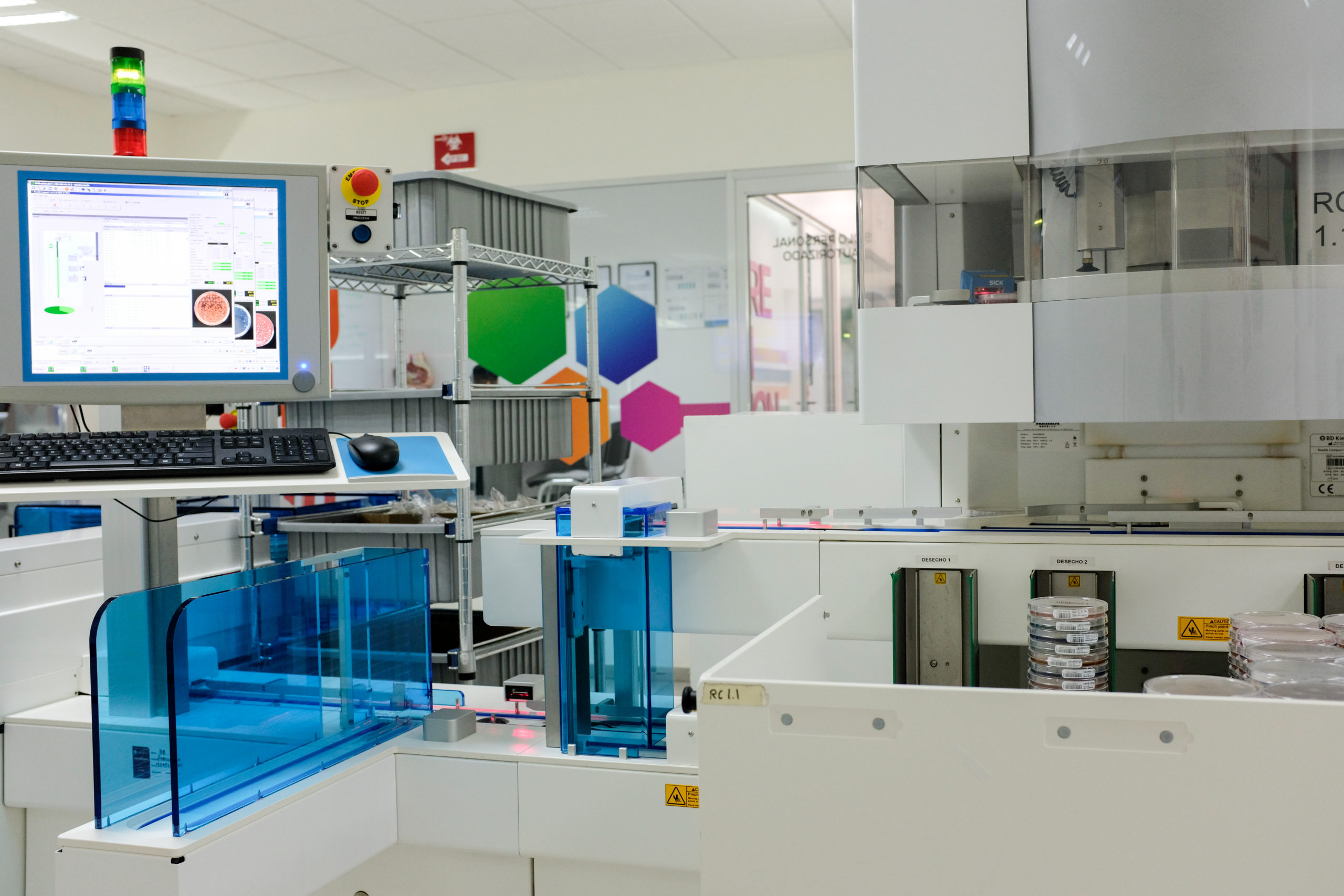
Microbiology lab at Salud Digna’s Centro Nacional de Referencia (CNR)

Doctors at the Centro Nacional de Referencia (CNR) analyze patient images
Our space planning projects translate context-driven data into actionable strategies
To facilitate better understanding of data and insights among diverse stakeholders, we create intuitive data visualizations and story-telling platforms that are interactive and easy to understand