Meet the Framework Plan: A Flexible Master Planning Approach
As context and constraints evolve in a university setting, it’s important to have a structural understanding of how decisions will be made
 Sasaki
Sasaki
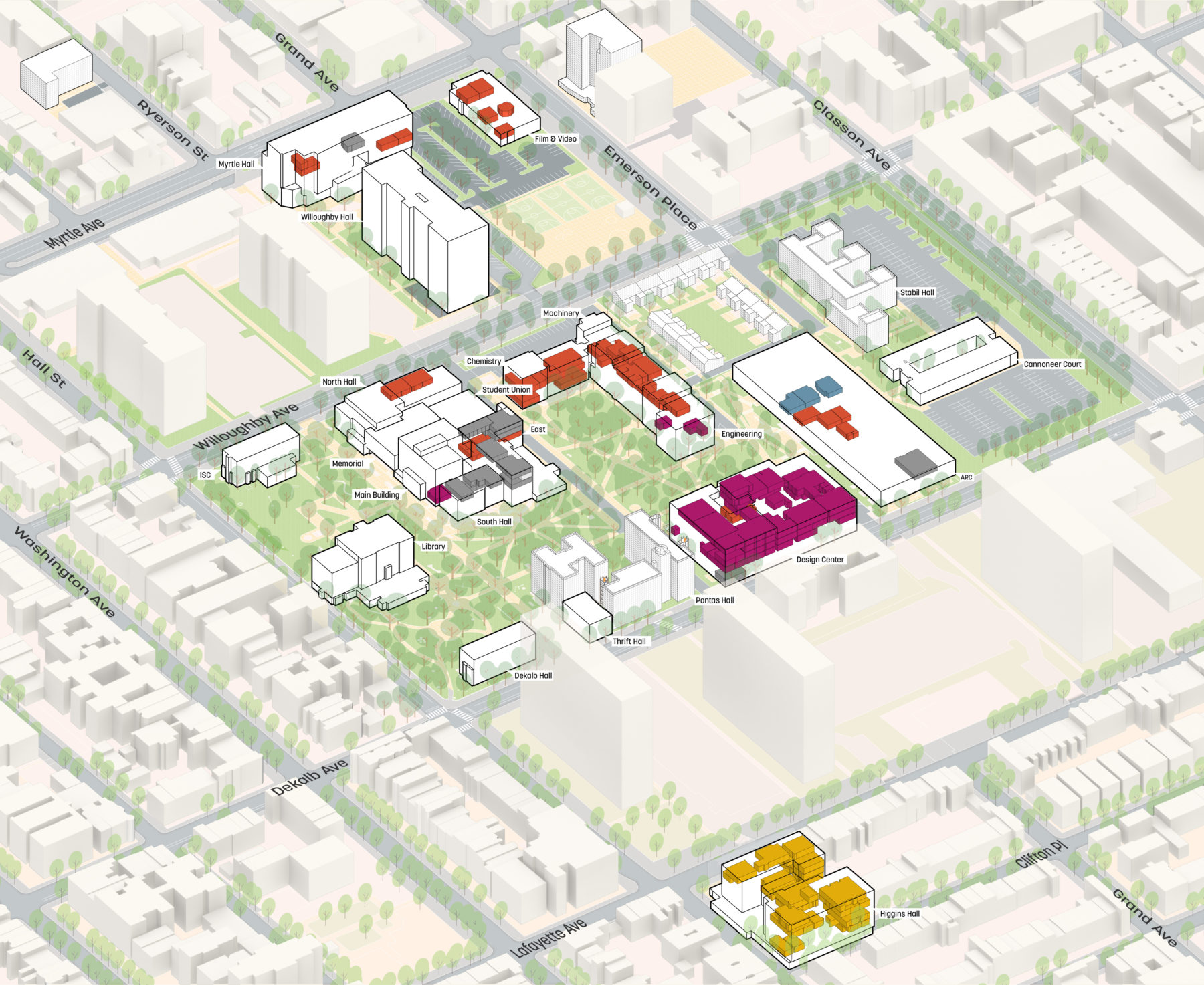
Proposed studio space allocation
Faced with a growing student population and an expansion of academic offerings, Pratt Institute worked with Sasaki to reevaluate space usage across their Brooklyn and Manhattan campuses.
Founded in 1887, Pratt is a private higher education institution that serves nearly 4,900 undergraduate and graduate students across programs in architecture, art, design, information studies, and liberal arts and sciences. The academic space programming study was initiated to assess existing utilization of instructional spaces, identify priority space needs for each of Pratt’s schools, and address critical space constraints within the historic Brooklyn Campus Library. The study also included the identification of swing spaces for programs displaced by the demolition of an existing academic building.
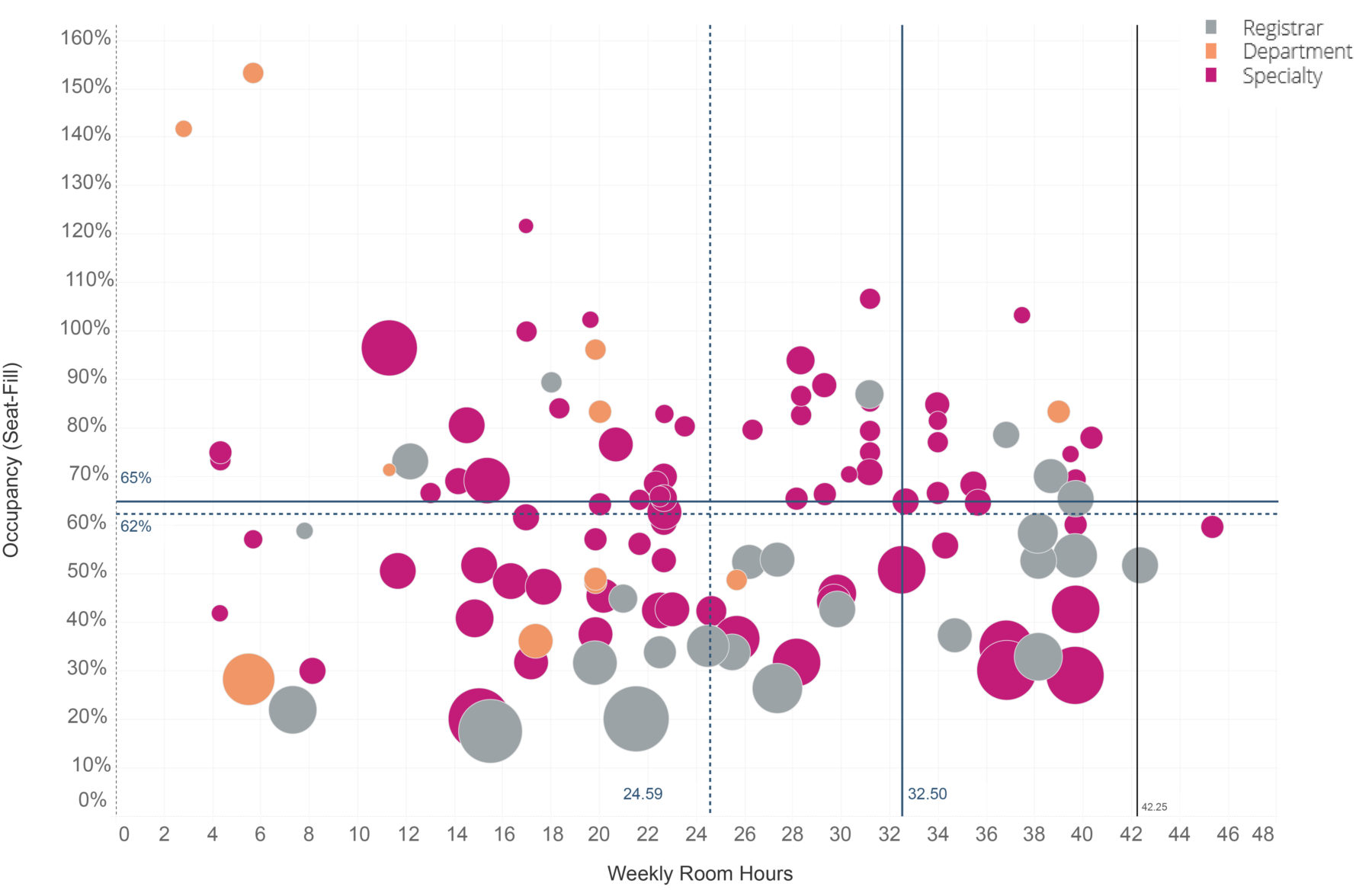
Current classroom utilization and seat fill
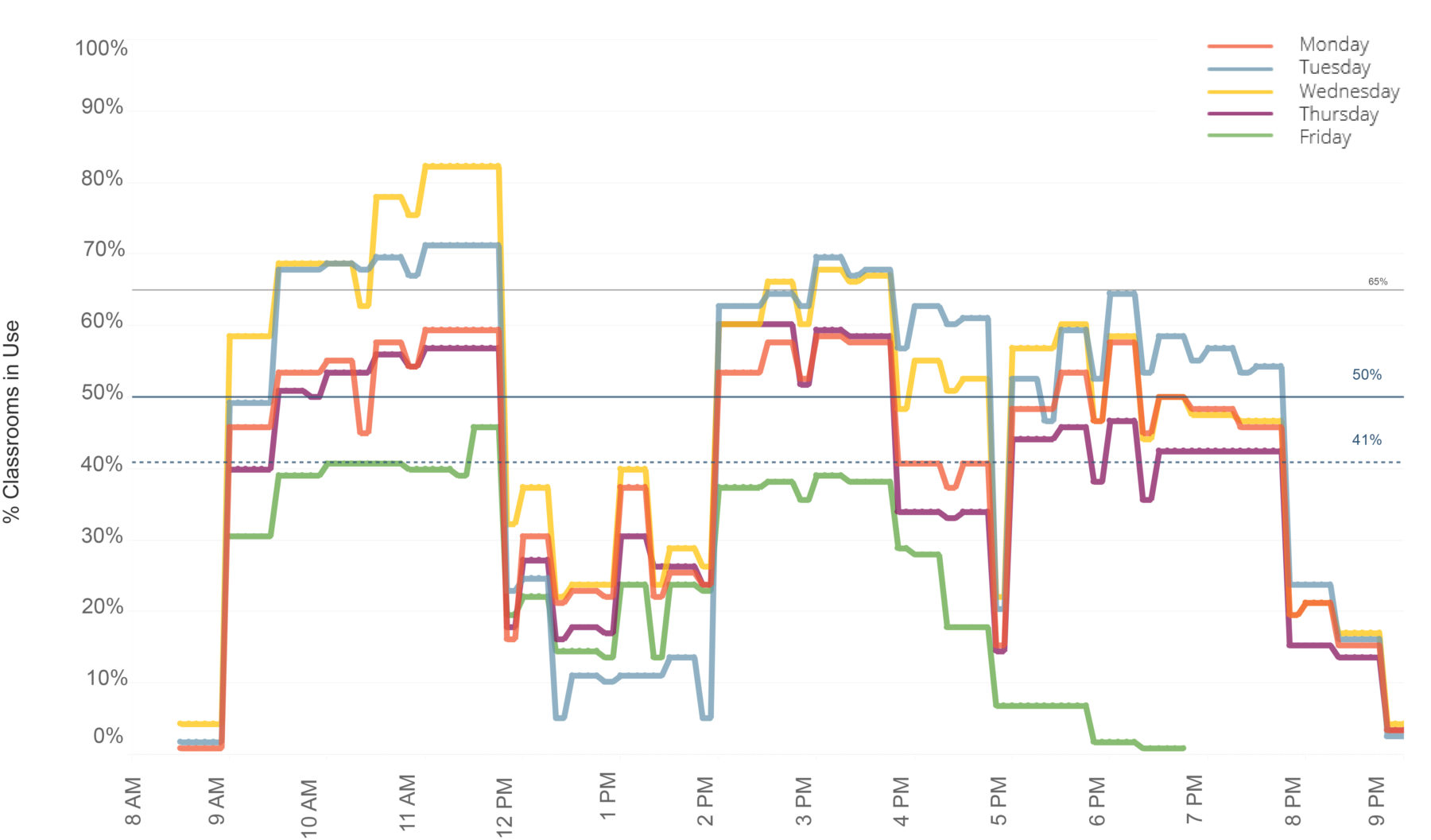
Classroom utilization throughout the week
The process began with a period of community engagement. Using the firm’s in-house engagement tool, CoMap, the Sasaki team solicited input from the campus community by asking questions such as “what are your favorite classrooms,” “what are your favorite studios,” and “where do you collaborate?” Based on feedback, the team pinpointed common concerns regarding increased enrollment, the addition of new academic programs, and a lack of maintenance in buildings across the campus. The process also clarified the prioritization of certain space needs, such as specific types of classroom or studio space.
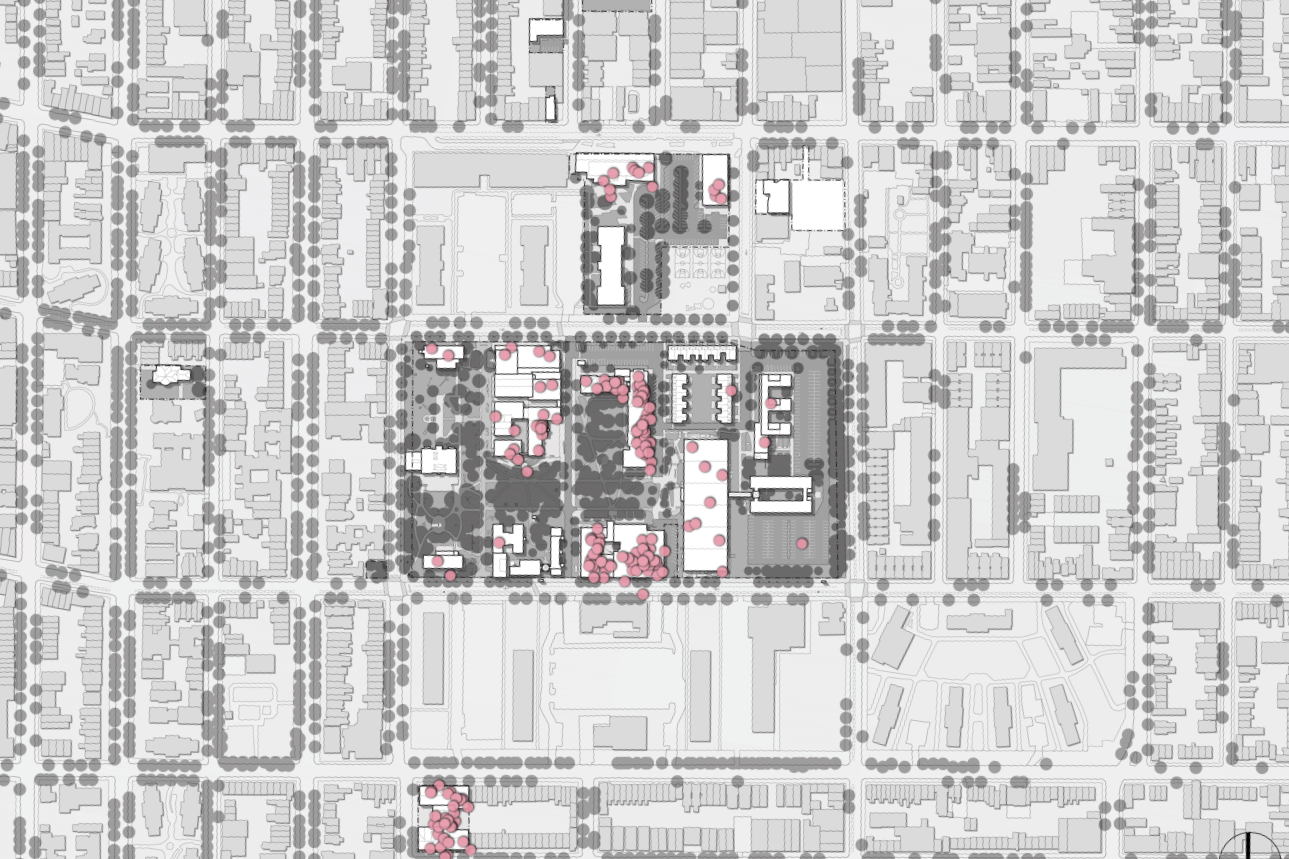
CoMap responses to the question: Where are your favorite studios?
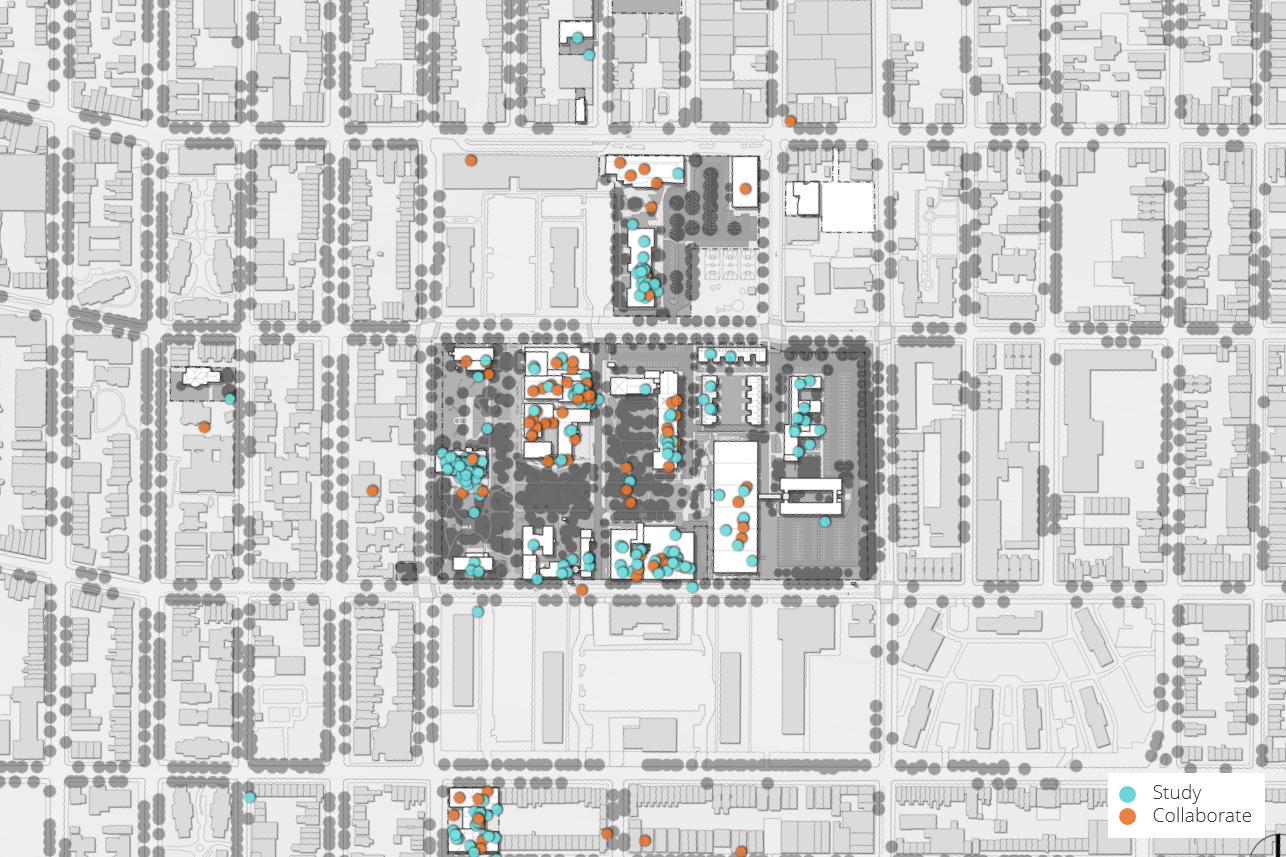
Responses to the questions: Where do you study? Where do you collaborate?
Sasaki then developed program statements for each of Pratt’s six schools, the first-year Foundation program, and the Brooklyn Campus Library. These statements, which are based on extensive conversations with stakeholders, define the existing conditions and space needs of each program. The study then suggests potential opportunities to optimize space use within these programs. Additional deliverables included a comprehensive update to Pratt’s space database and the creation of Revit files for individual buildings and the campus as a whole.
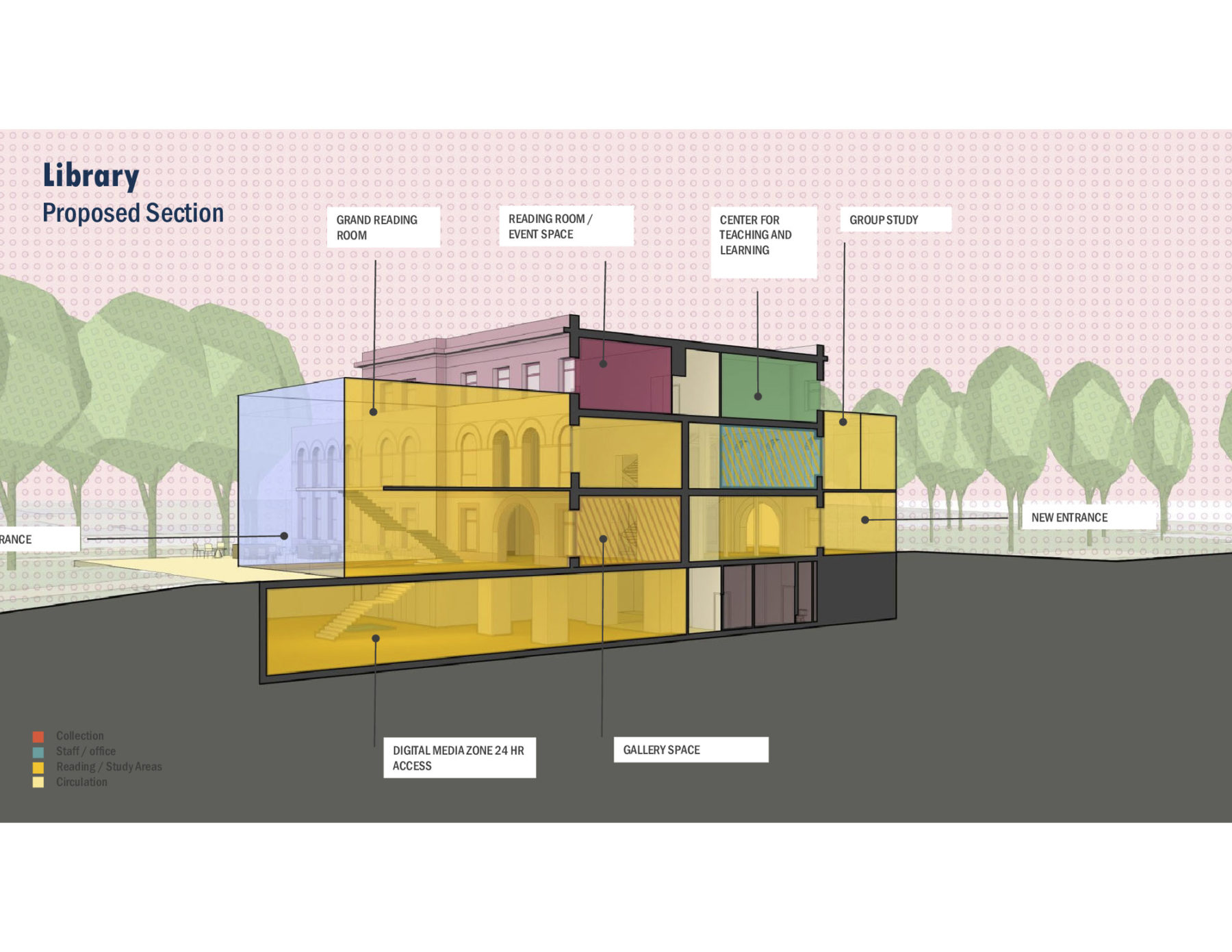
A section of the proposed space allocation in the Brooklyn Campus Library
Sasaki is now engaged in the process of developing a master plan for the campus. The ideas explored within the space planning study serve as considerations and inputs into the master planning process.
For more information contact Caitlyn Clauson.