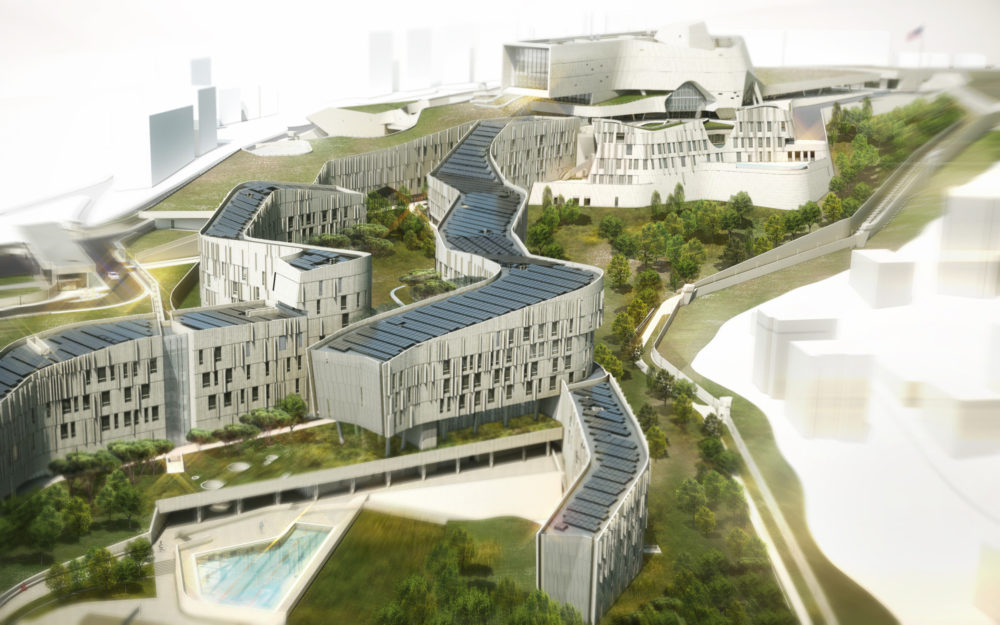
United States Embassy, Beirut: Landscape Design
Beirut, Lebanon
 Sasaki
Sasaki
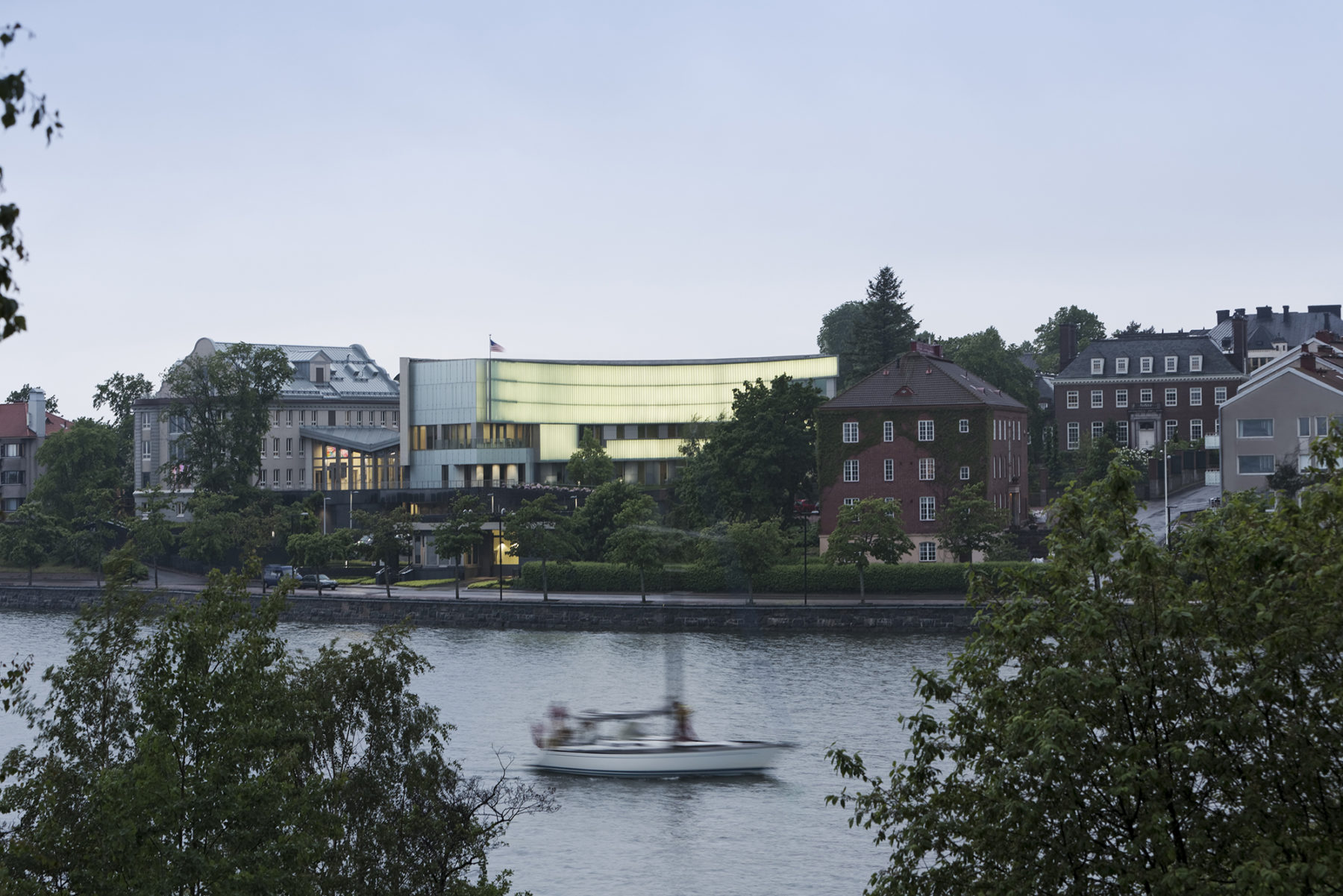
The art and culture of Finland have for centuries placed special emphasis on the landscape as a source of inspiration. The landscape of the country also has a practical value as forestry and timber products remain the most significant part of the Finnish economy.
The location of the US Embassy in Helsinki, one of the most spectacular sites in the city, borders the Gulf of Finland. To fit within this distinctive and highly visible location in the city, Sasaki’s design of the landscape expresses a deep appreciation and respect for the land. The key to integrating the new program on this site was a response to its topography. Pedestrian paths across the sloping site capture dramatic and unexpected views to the water from elevated terraces. New and existing garden spaces interlock with the existing Chancery and new COA as well as renovated Annex. On-site parking is concealed below views overlooking the Gulf of Finland.
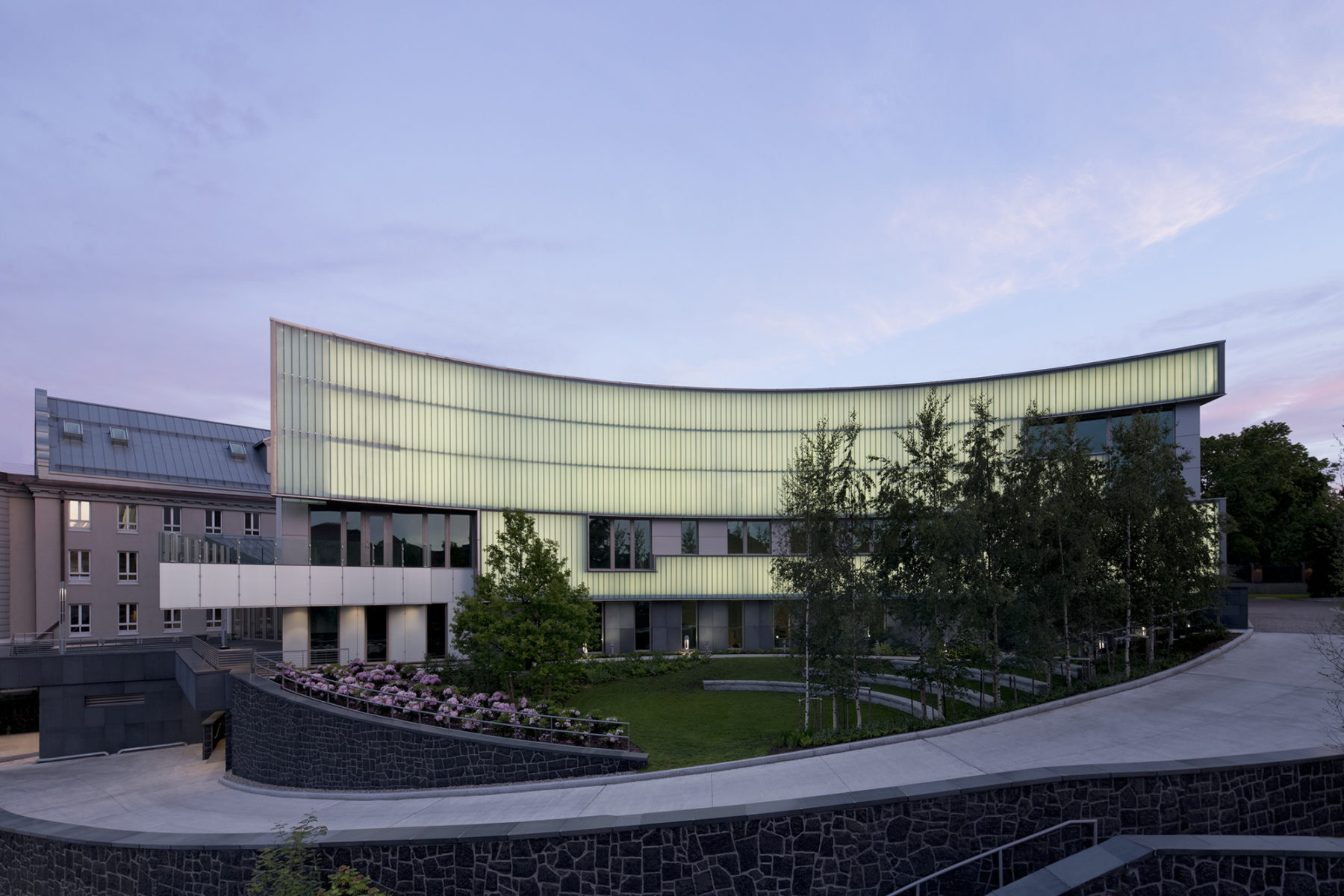
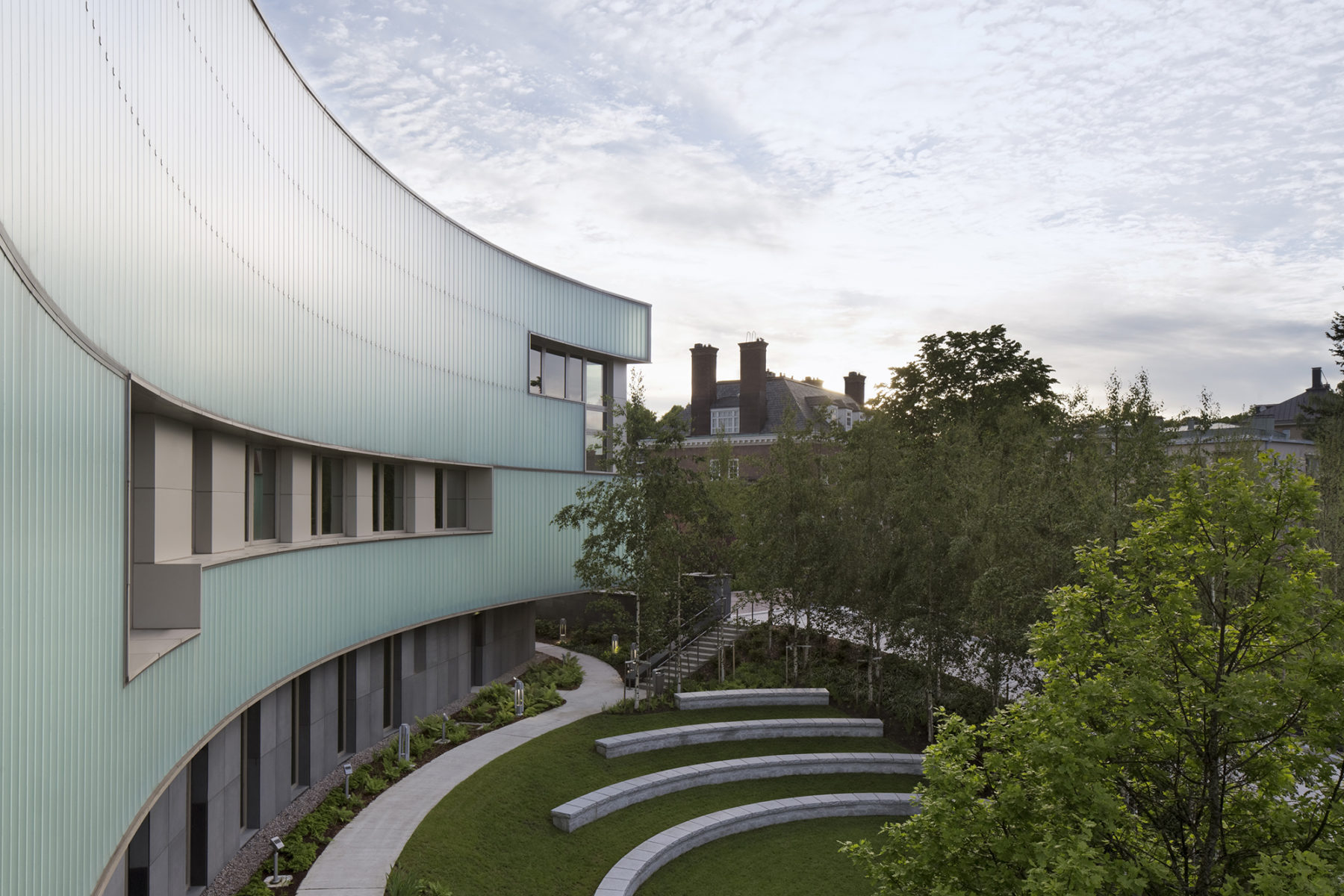
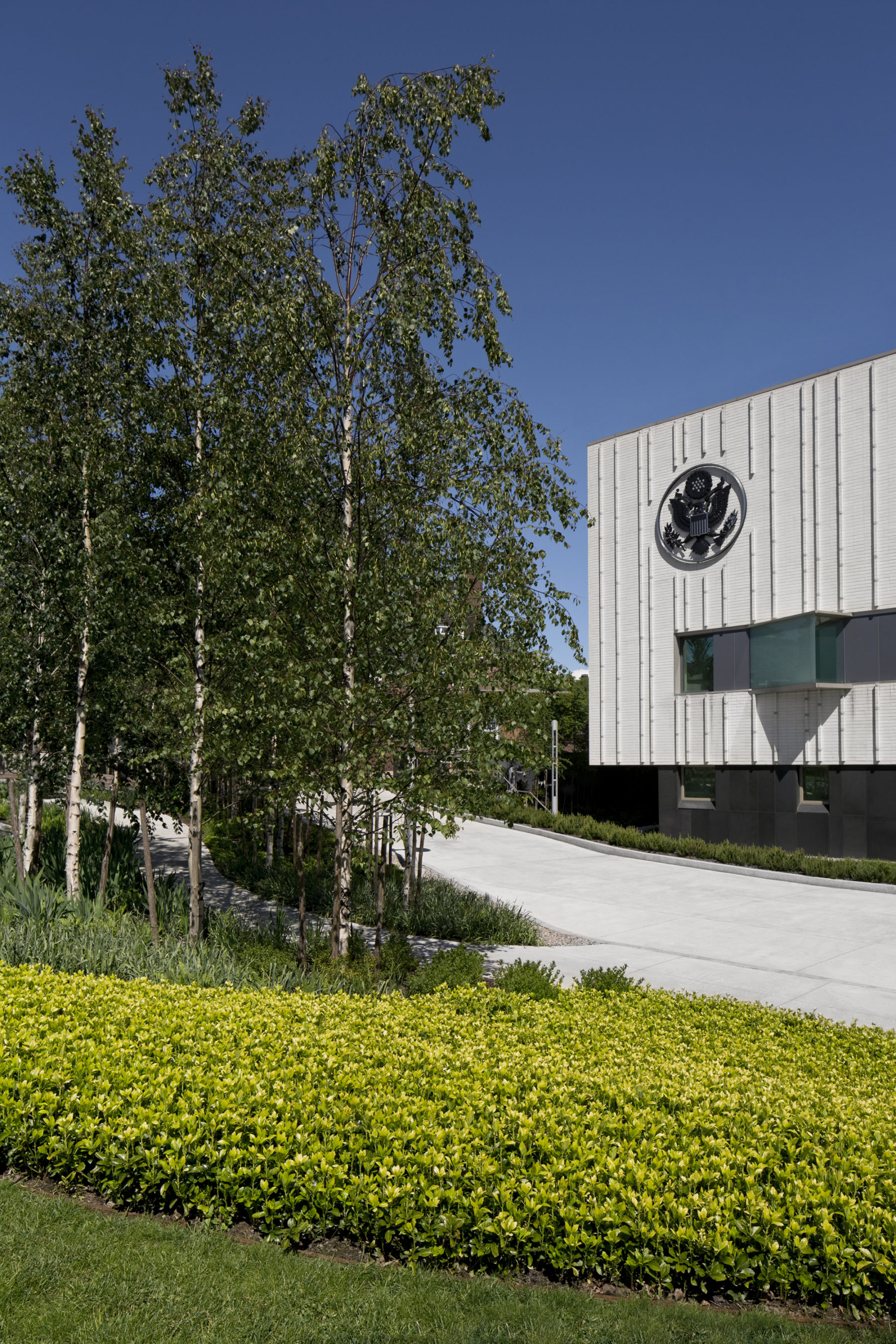
The limited size of the site required slopes on drives and walks to push to the limits of standards normally used in northern climates. The design team’s response creates two distinct zones with different character and orientations.
To the west, a new Arrival Plaza is oriented on an east-west axis extending to a terrace beyond with views to the Gulf. The uninterrupted pattern of granite paving extending through the building lobby reinforces this prominent alignment and emphasizes a relationship between inside and outside. Granite materials, which characterize the design of many urban spaces in Helsinki, were selected to match materials used on the new facility to strengthen the bond between architecture and landscape.
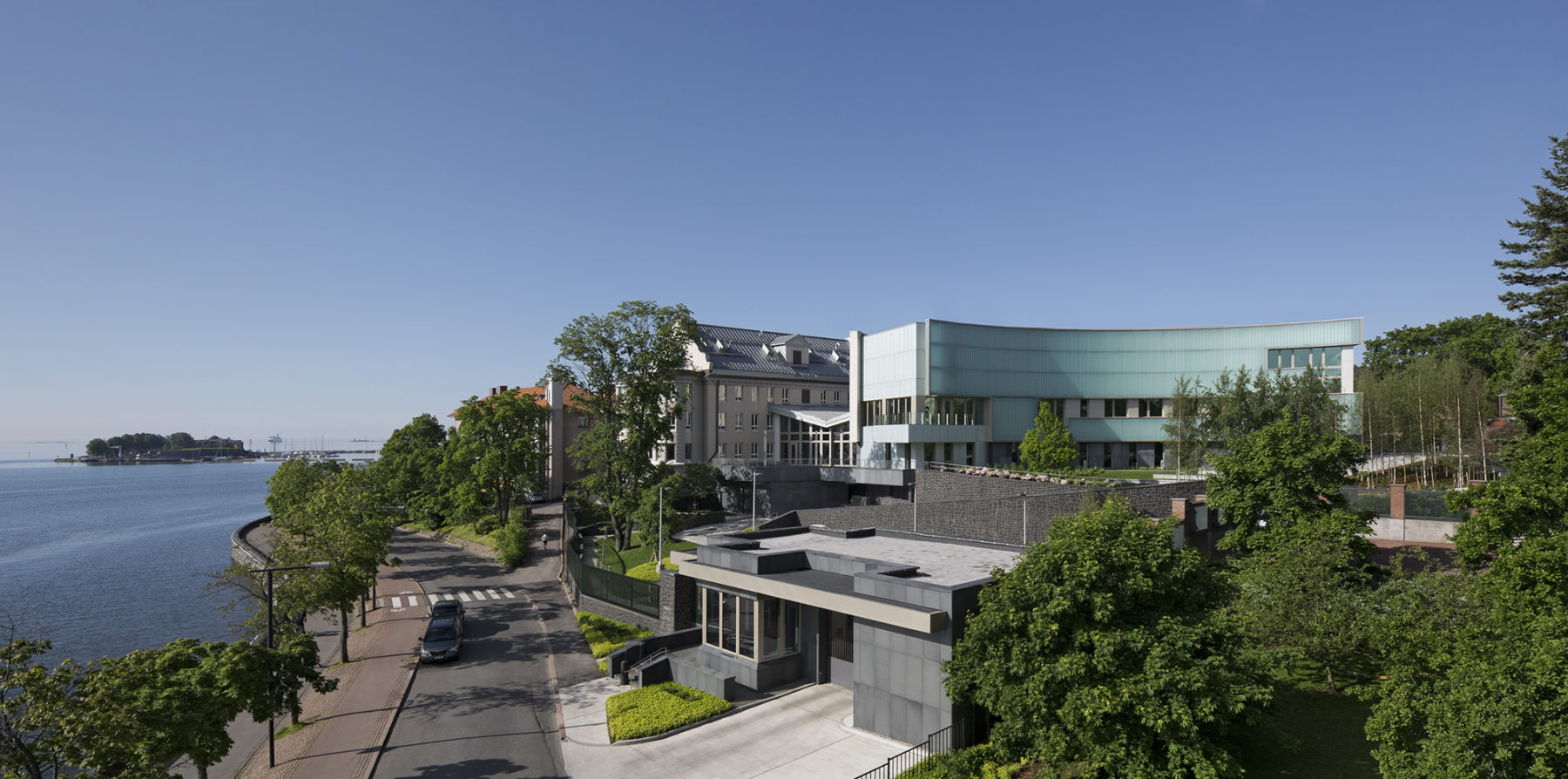
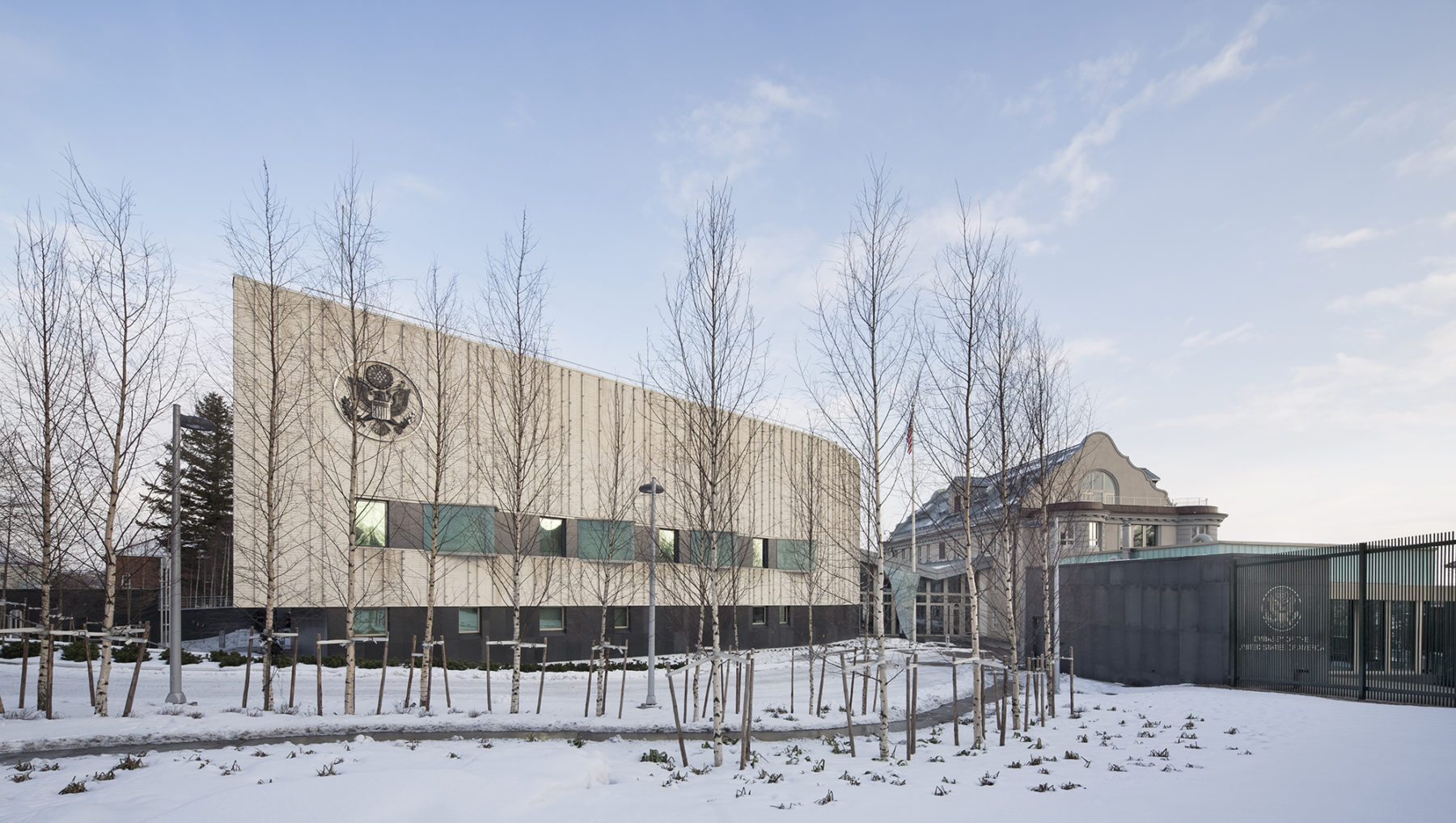
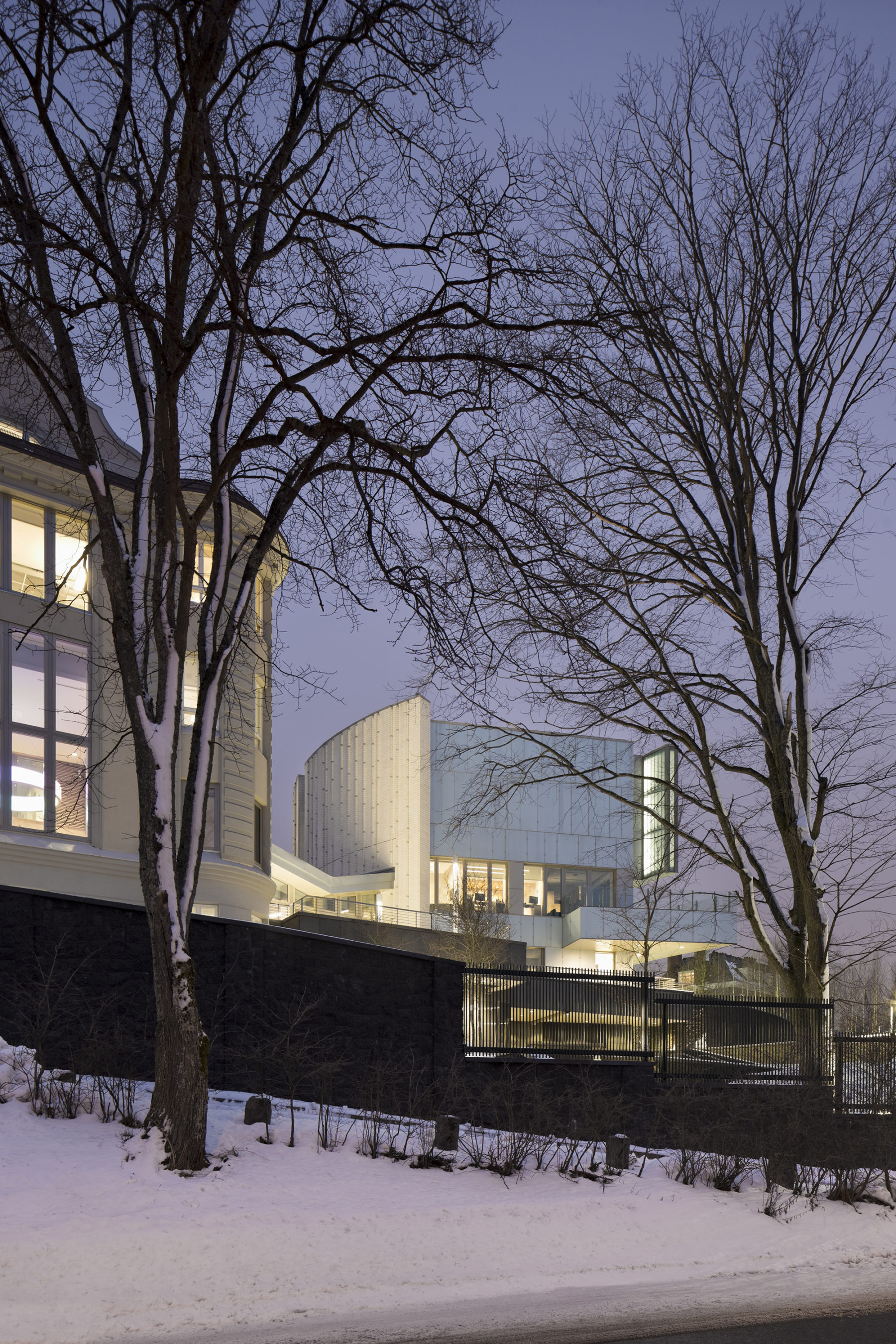
Very favorable solar orientation along the west side of the site allows even the low midday and afternoon sun to reach the site in spring and fall. A dense Silver Birch grove frames views to the new building. Masses of early-spring flowering bulbs provide a colorful expression of spring just after the snow melts from the turf. In summer, lush native ferns and flowering groundcovers blanket the Silver Birch groves. A meandering path with places to sit leads from the existing Chancery along the western perimeter through the Silver Birch grove to the new COA and renovated Annex. A second path from the existing Chancery descends steeply near the northwest corner of the new COA, where a cluster of Siberian Larch trees anchor and colonize the embankment, and follows the new COA façade to terminate at the Arrival Plaza and Lobby.
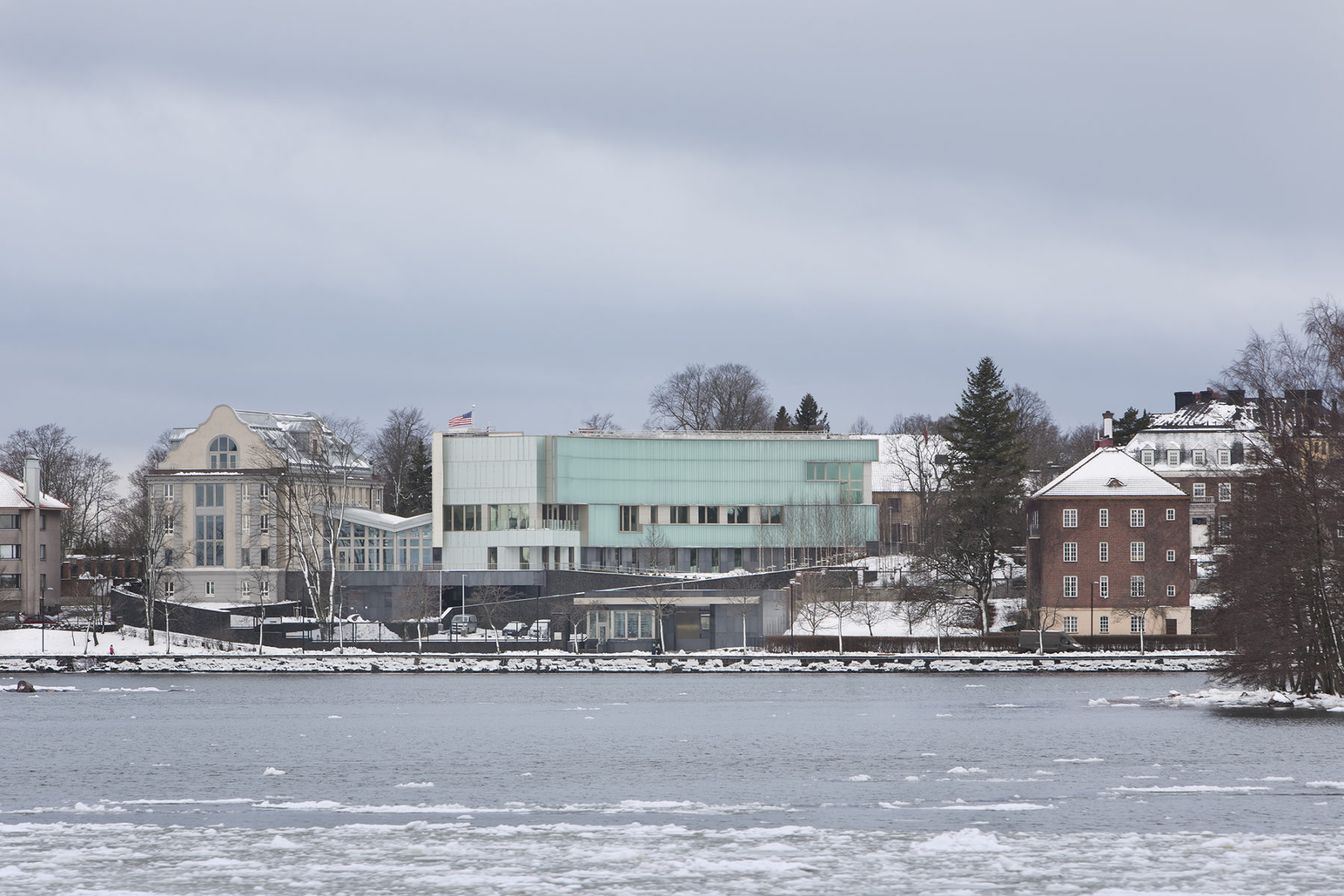
The eastern zone has limited morning sun in spring and fall and is affected by prevailing winds blowing from the Gulf. This area was best suited to more private uses and outdoor events in summer when the garden spaces and stone amphitheater seating overlooking the water are comfortably usable. Lawn and masses of colorful bulbs enhance views into the site, and ss the site ascends, small, native Finnish flowering trees are introduced among diverse shrubs and groundcovers. The driveway winds uphill to the north end of the new building, and as a consequence of required grading, becomes elevated from the surrounding landscape. An informal grove of Silver Birch trees is utilized to integrate this slope and create two distinctive garden spaces: the existing garden space east of the Chancery and the new amphitheater, overlook and terrace at the new COA. The overlook and amphitheater use the Silver Birch grove as a backdrop and are oriented for views under a large solitary English Oak over masses of flowering shrubs and groundcovers to the Gulf of Finland. This area of the site has also been designed for views from above from the existing Chancery, new COA and renovated Annex buildings.
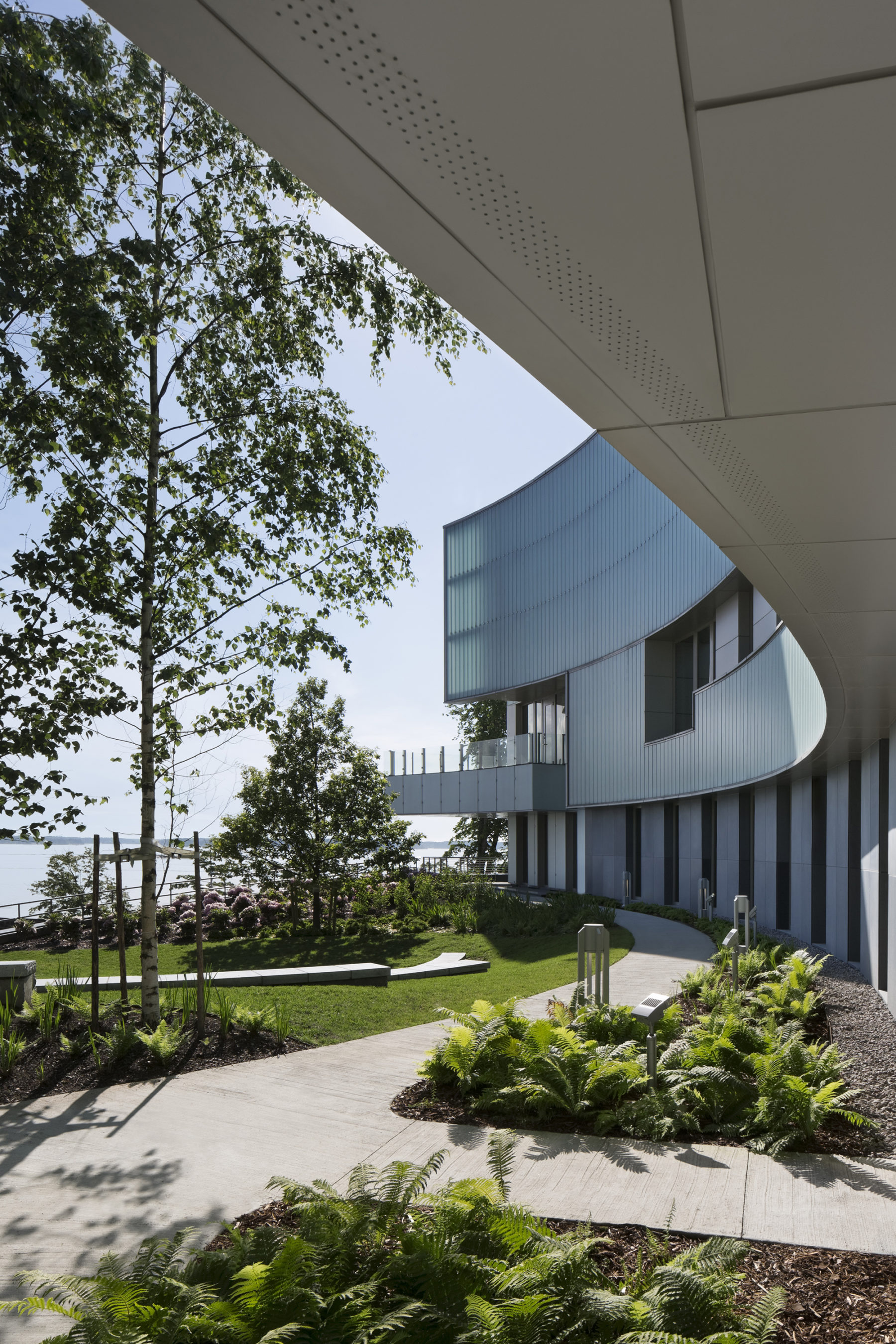
For more information contact Alan Ward or Steve Walz.