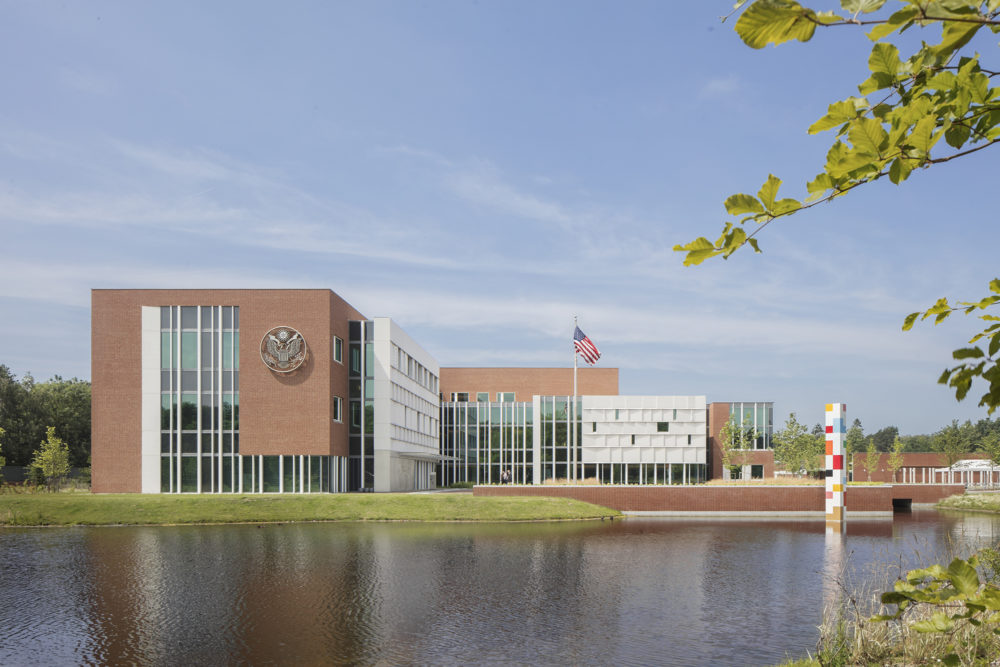
United States Embassy, The Hague: Landscape Design
The Hague, Netherlands
 Sasaki
Sasaki
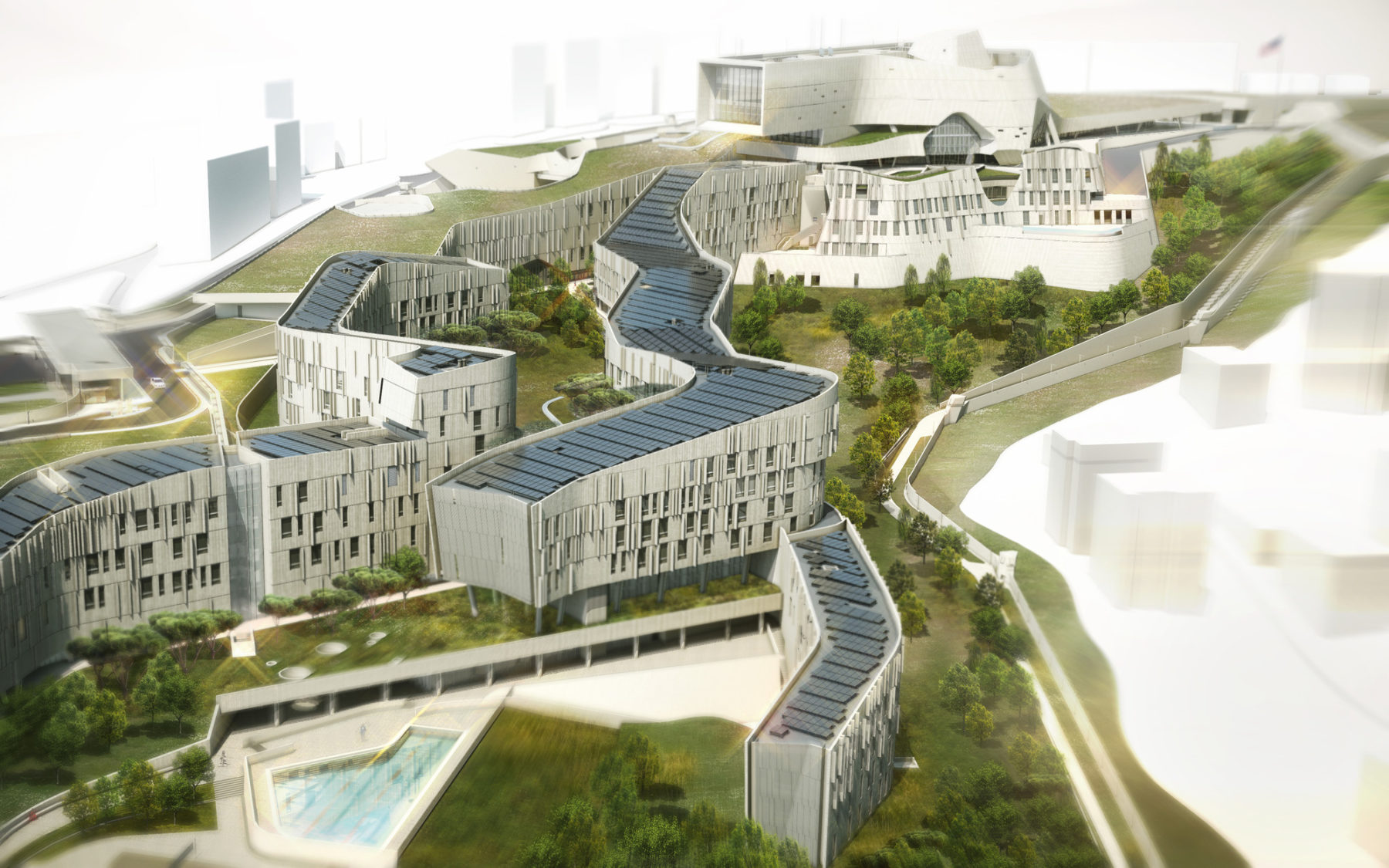
Located in the suburb of Aoukar approximately 10 miles northeast of Beirut’s historic core, the design strategy for the new United States Embassy draws on local building techniques adapted to the dramatic site topography, using hillside planning techniques that integrate architecture with the landscape to inform security, function, and performance.
Buildings are clustered on the eastern half of the site to promote walkability, with recreational open space and flexibility for future expansion to the west. Blending with the medium density and character of the neighborhood, the Campus maintains a low profile along Aoukar Road, culminating in the symbolic rise of the Chancery, consulate, and public function areas at the highest point of the site. Consular services and areas dedicated to public diplomatic functions are designed around visitor experience, with comfortable waiting areas, shaded gardens, and an art program featuring site-specific commissions from international and Lebanese artists. Extending from the Chancery, ribbon-like residential buildings frame the campus’ central service and circulation corridor, a community “main street” with outdoor plazas and dining for Embassy staff.
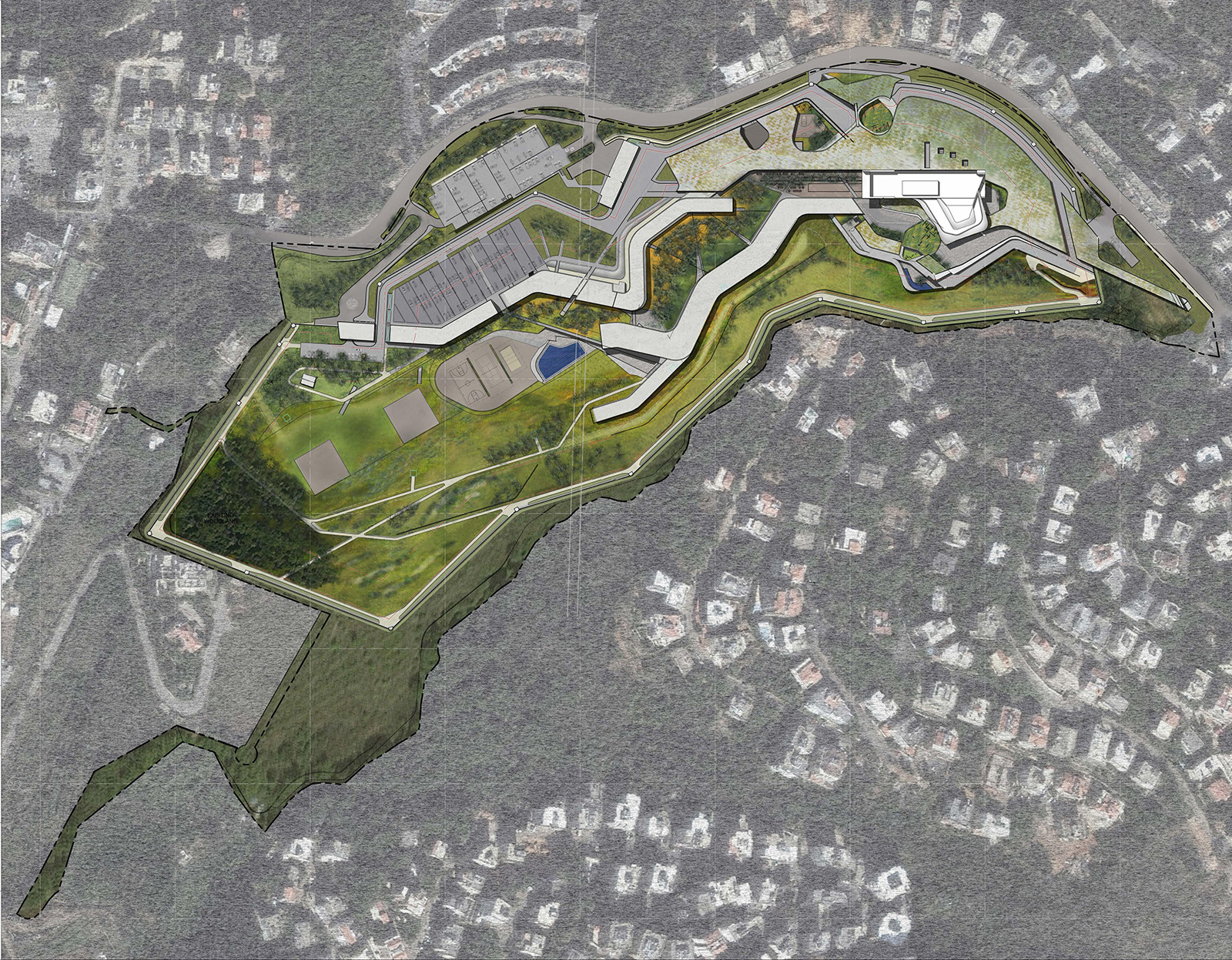
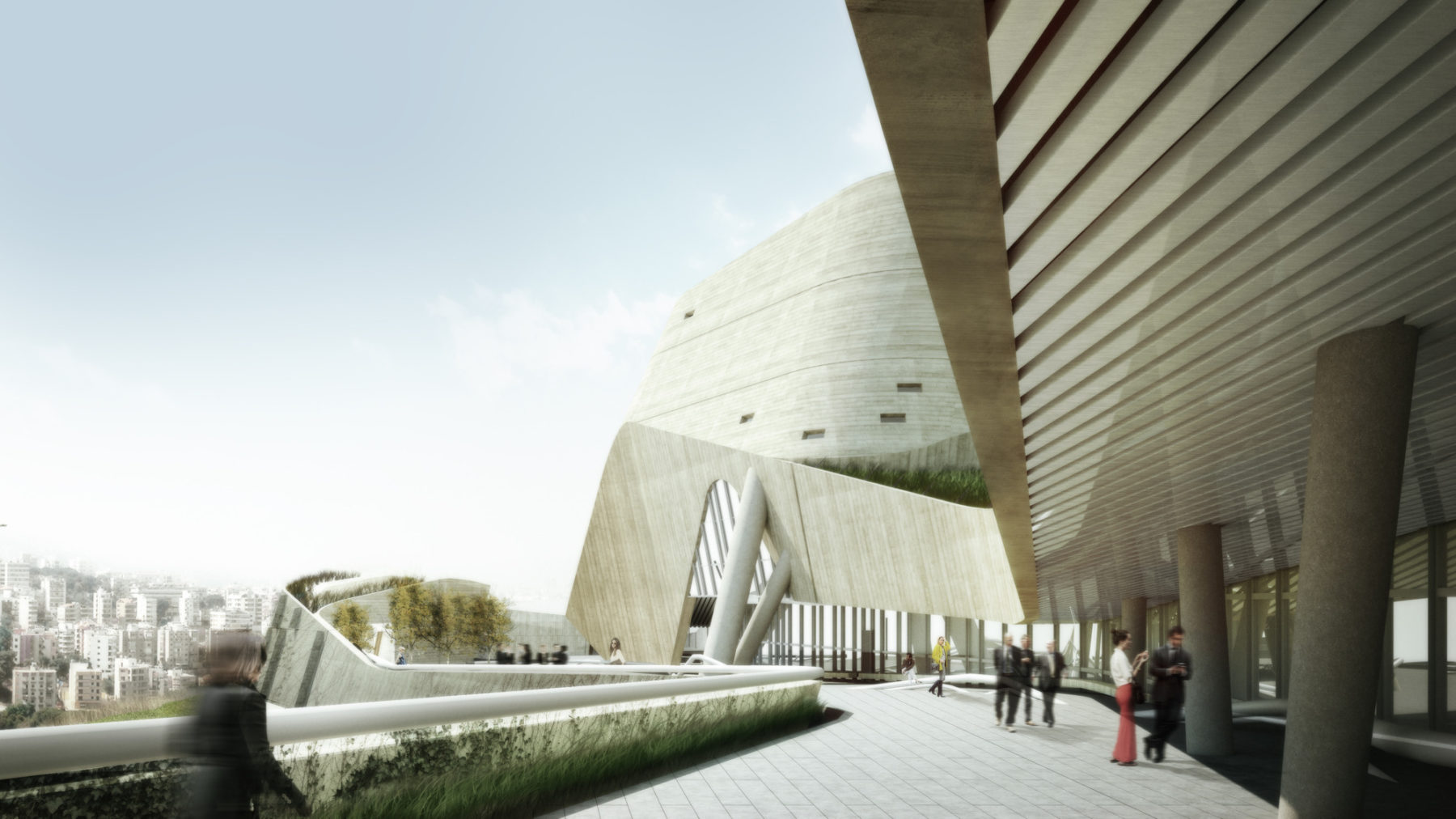
The new Embassy pursues rigorous energy-saving and sustainability goals, aiming to reduce environmental impact, optimize building performance, and enhance the self-sufficiency of the campus. The sustainable design strategies include LEED Neighborhood Development; a LEED Platinum and net zero energy Chancery; net zero water for site irrigation; a full waste-water treatment facility on site; rainwater reuse for toilet flushing; and a majority of building heating supplied through heat recovery systems. Taking advantage of the mild Mediterranean climate, natural lighting and airflow are used whenever possible to reduce energy usage and improve interior ambience. Landscaping and green roofs across the Embassy use water-saving native plantings, while significant habitat regeneration throughout the site will preserve the local ecosystem. Durable, locally-sourced materials, such as cast in place concrete facades and precast concrete floor tiles, are used to improve longevity and reduce the energy footprint during construction. A campus-wide building management system monitors building performance to ensure that sustainability systems will continue to function as designed.
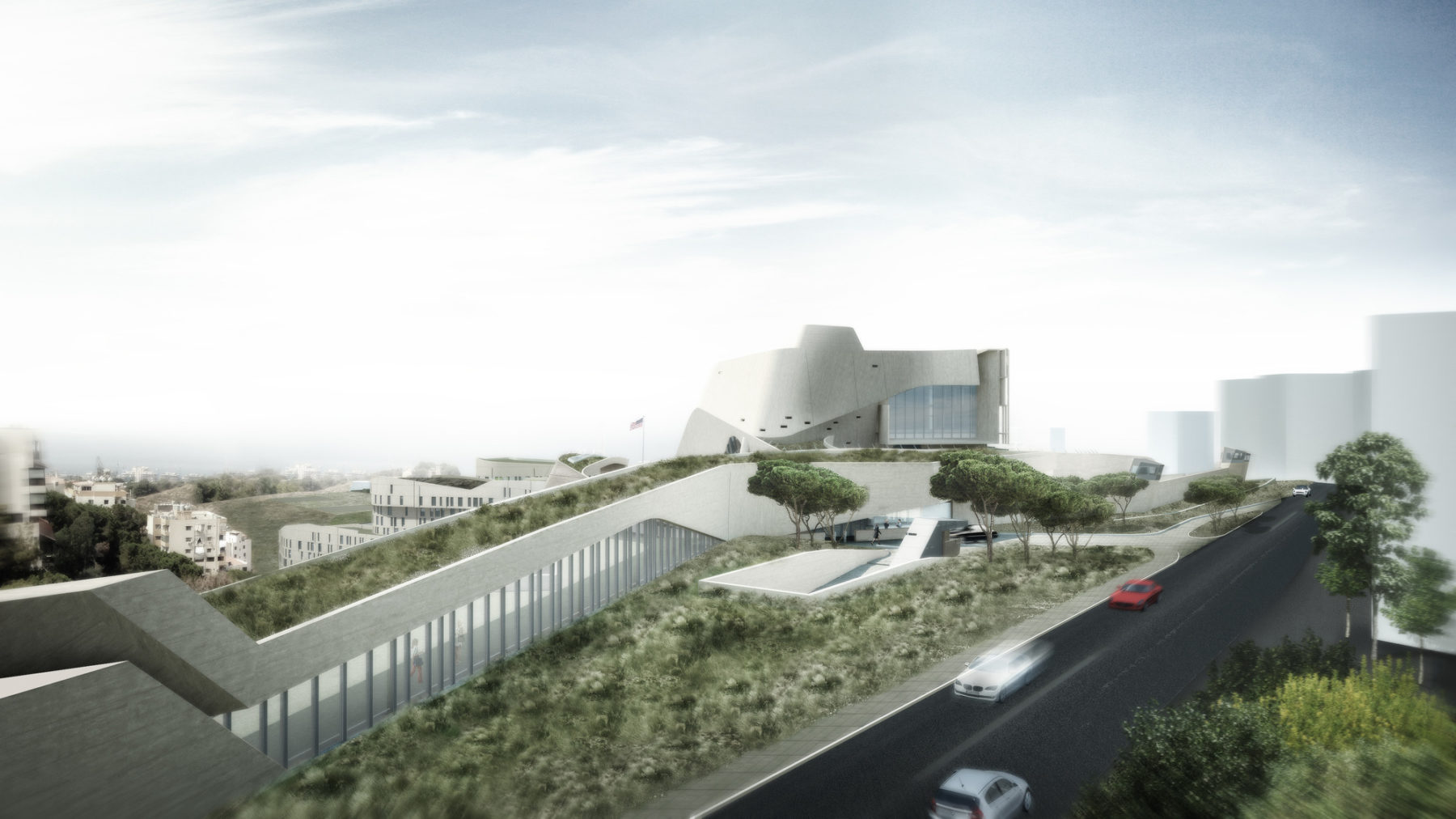
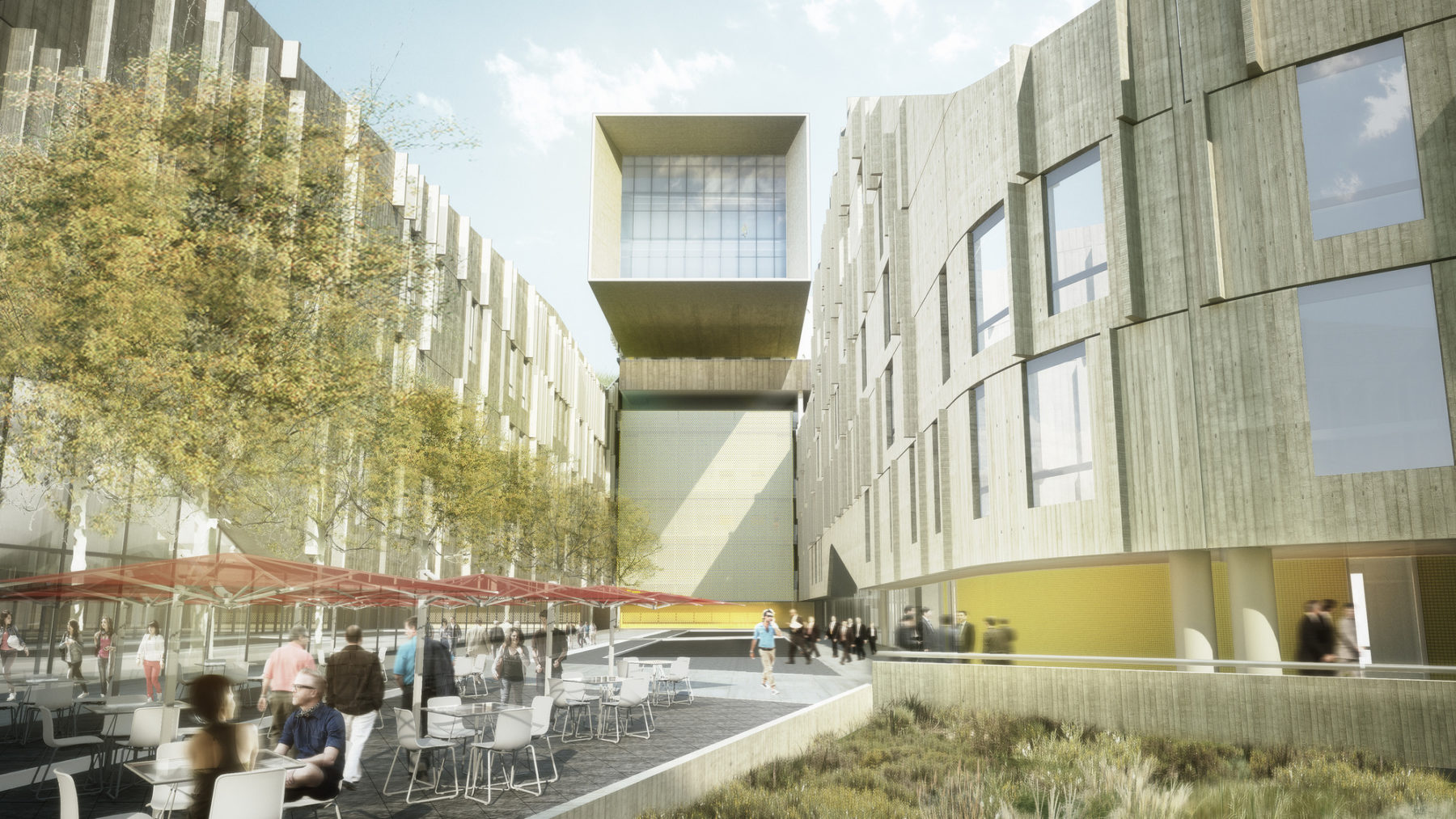
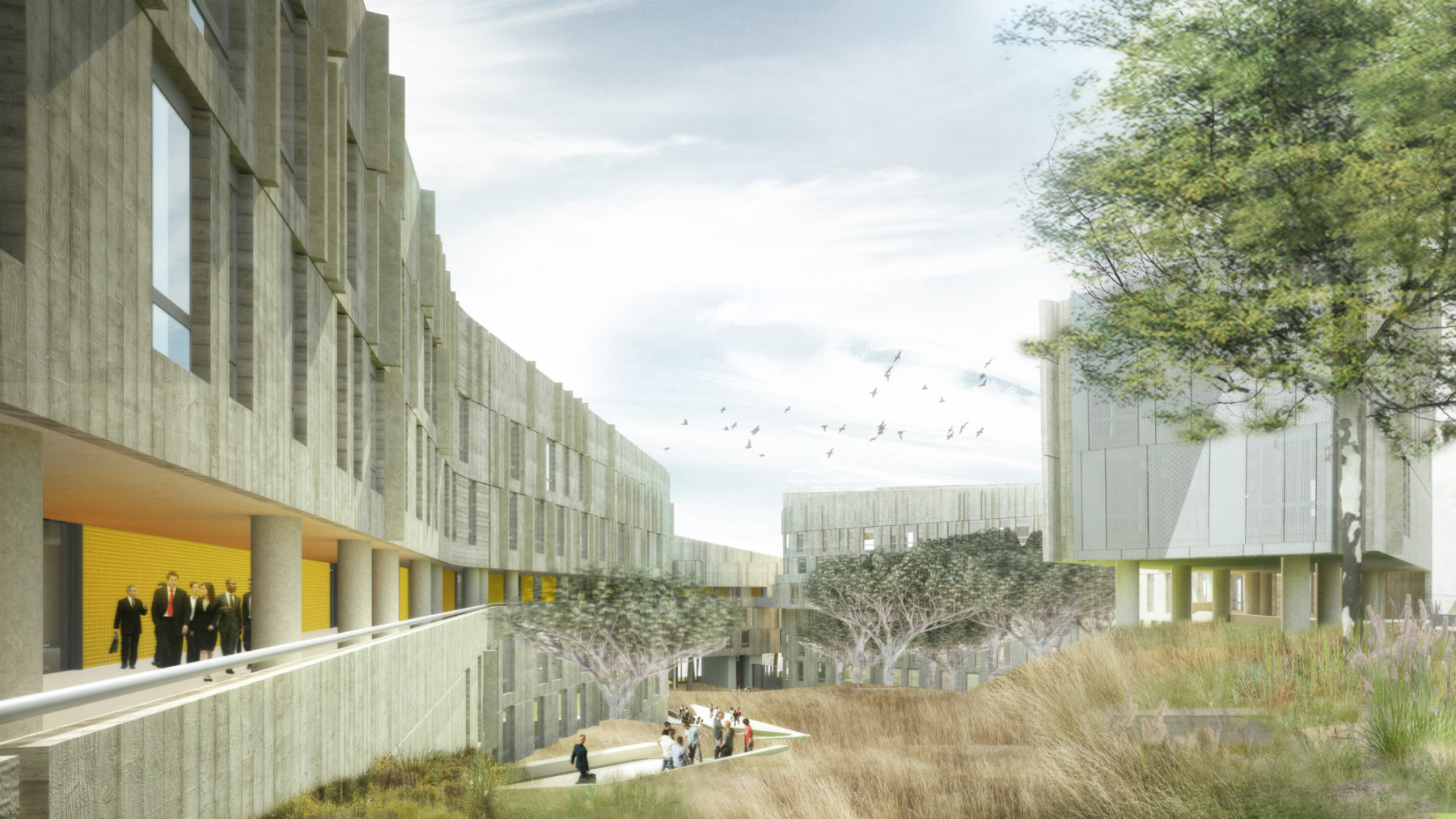
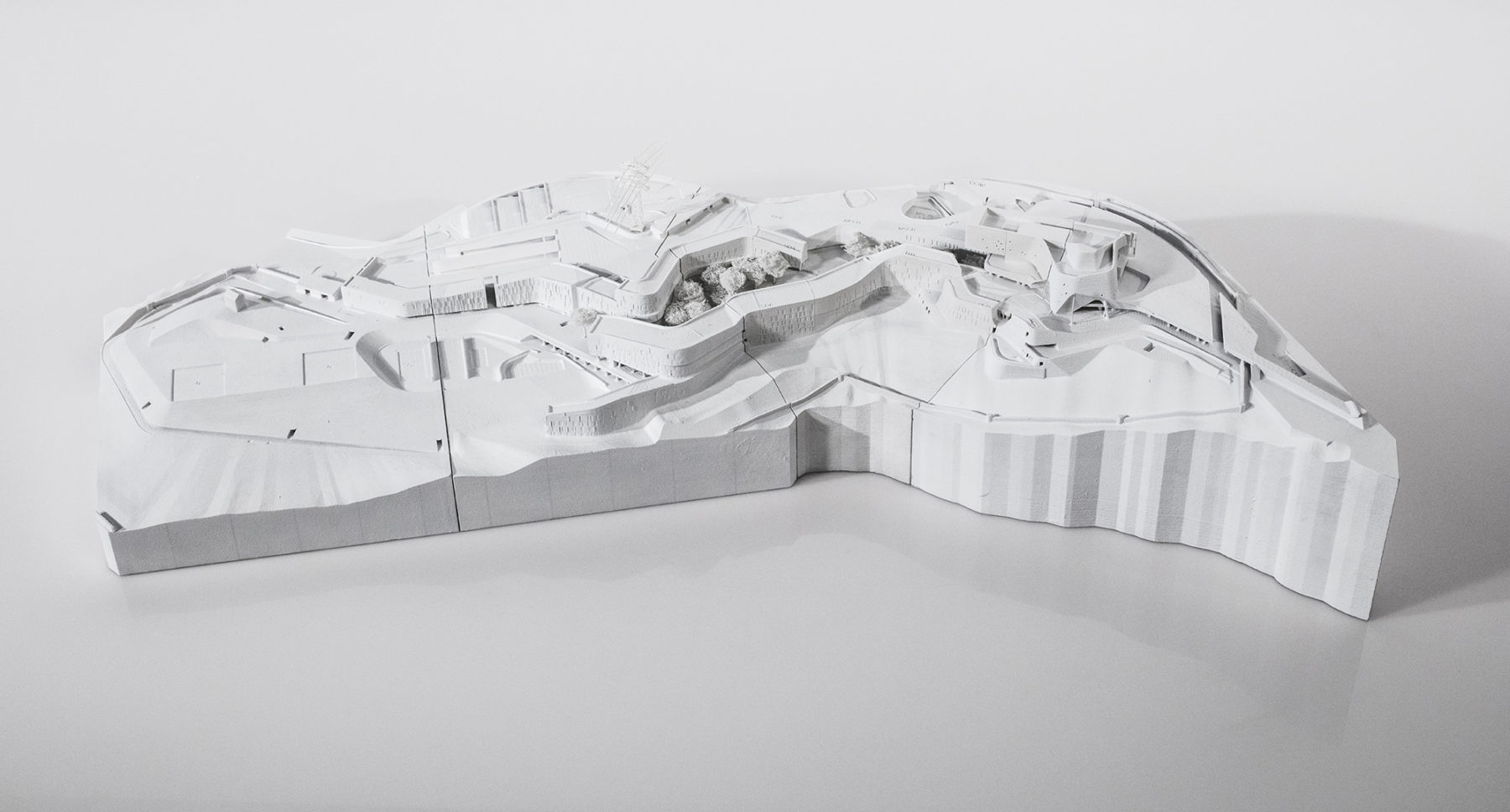
For more information contact Alan Ward or Steve Walz.