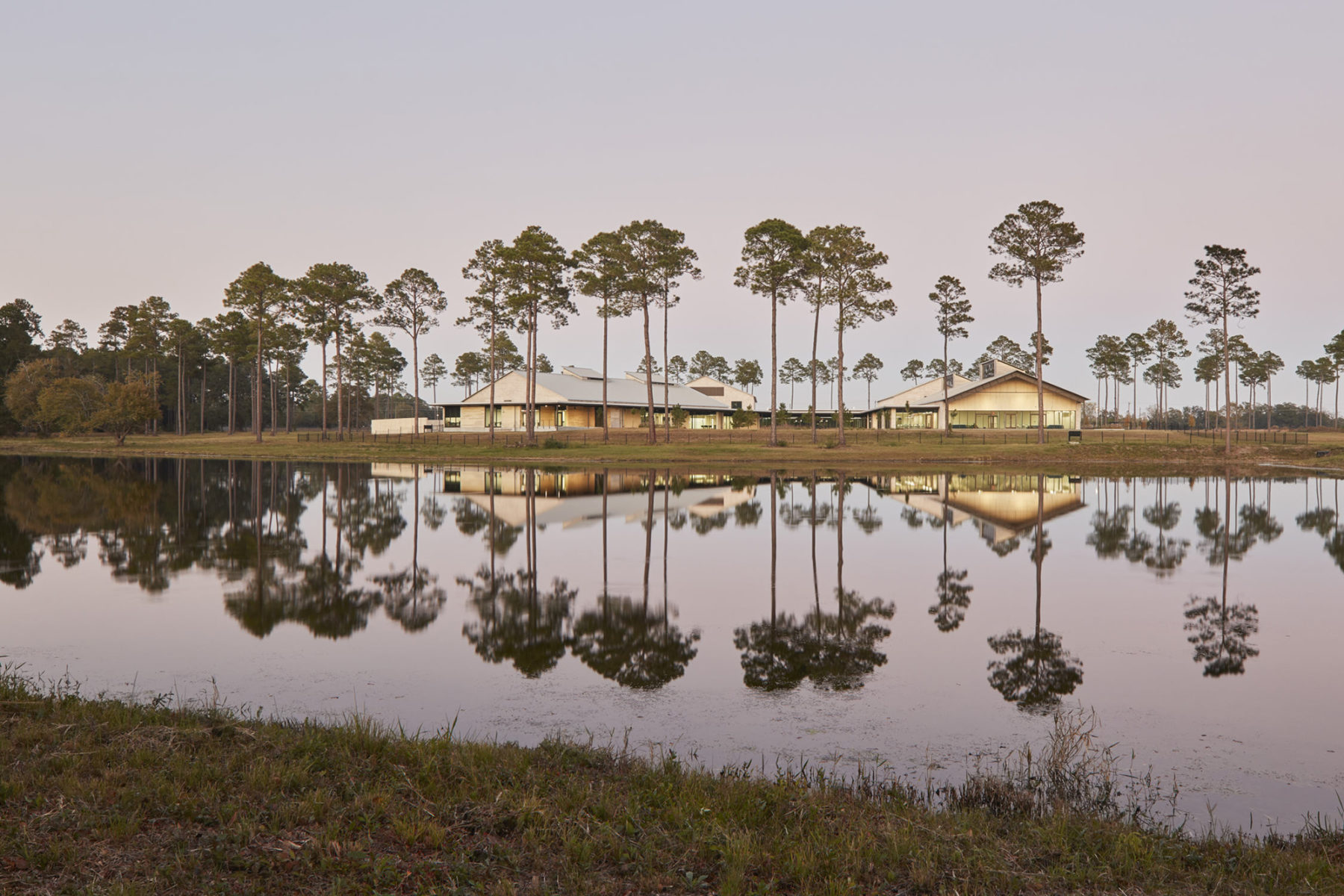Delve into Sasaki’s Recent and Ongoing Campus Work
Explore projects shaping the campus experience for thousands of students across the globe
 Sasaki
Sasaki
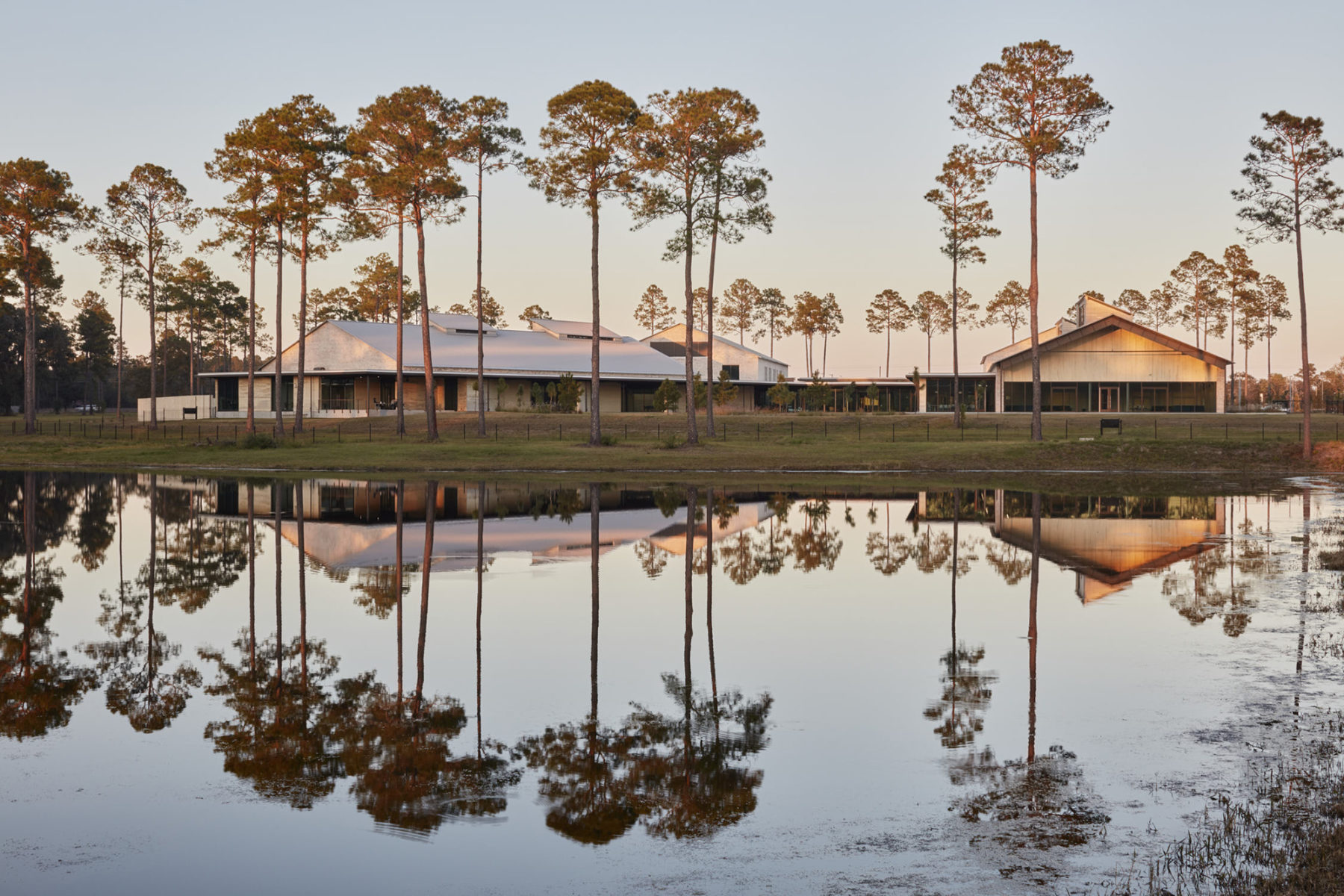
In 2016 Sasaki Associates was selected to create a Master Plan for the Philadelphia College of Osteopathic Medicine (PCOM) to guide the growth of their Philadelphia and Suwannee campuses.
The plan lead to a strategic land acquisition and campus location study in South Georgia where PCOM is creating a new campus to educate physicians who will serve rural health needs, primarily with a focus on primary care. Sasaki recommended Moultrie as the location for the new campus and helped the College select land proximate to Colquitt Regional Medical Center and master planned a future campus with the ability to accommodate an initial Doctor of Osteopathy program for sixty students as well as future medical education programs. The new campus will open in the summer of 2019 with the opening of its first building.
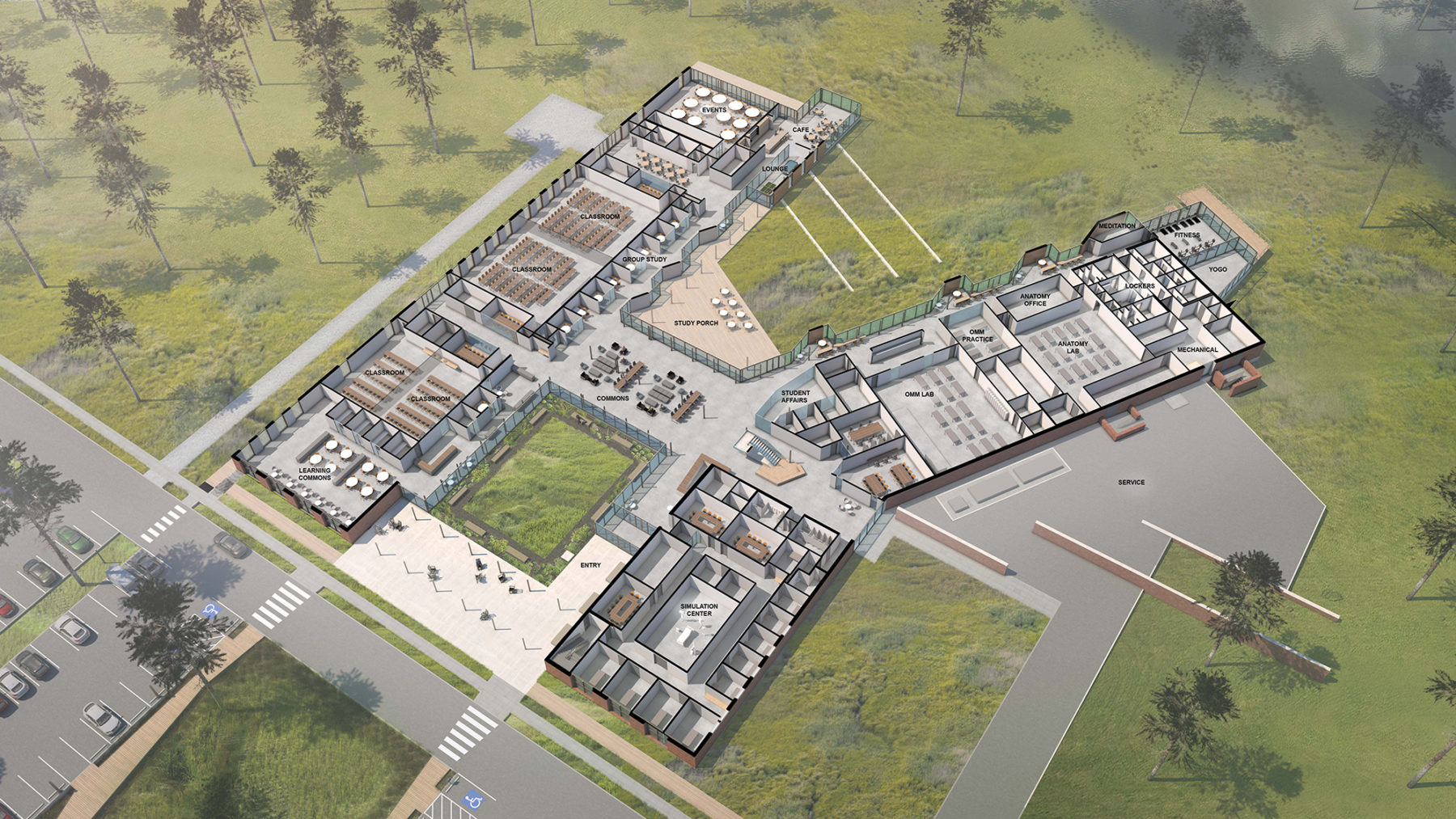
Aerial site rendering of building and surrounding landscape
The new building occupies the western edge of the new campus and is sensitively knit into the landscape. The plan organization, shaped like an asymmetric “K”, takes advantage of the open site by stretching out in four distinct wings framed around a central common space that functions as the entry lobby and the social heart of the building. The building is mostly one story in height, each wing articulated with a high pitched gabled roof. On the north, at the public entry point, the building massing is ceremonial and formal. The gabled ends of the symmetrical wings of the building frame an entry courtyard articulated by an elegant structure of steel columns and beams, and a soft landscaped entry court of native wildflowers and plantings. A wood trellis filters and frames the view of this entry courtyard from the parking lot and hints at the expansive landscape beyond. Upon entering the building at the social heart, one is immediately drawn to the expansive views of the landscape. The heart of the building serves as the social space of the building and creates a space of connection and collaboration for students, faculty, researchers and the public.
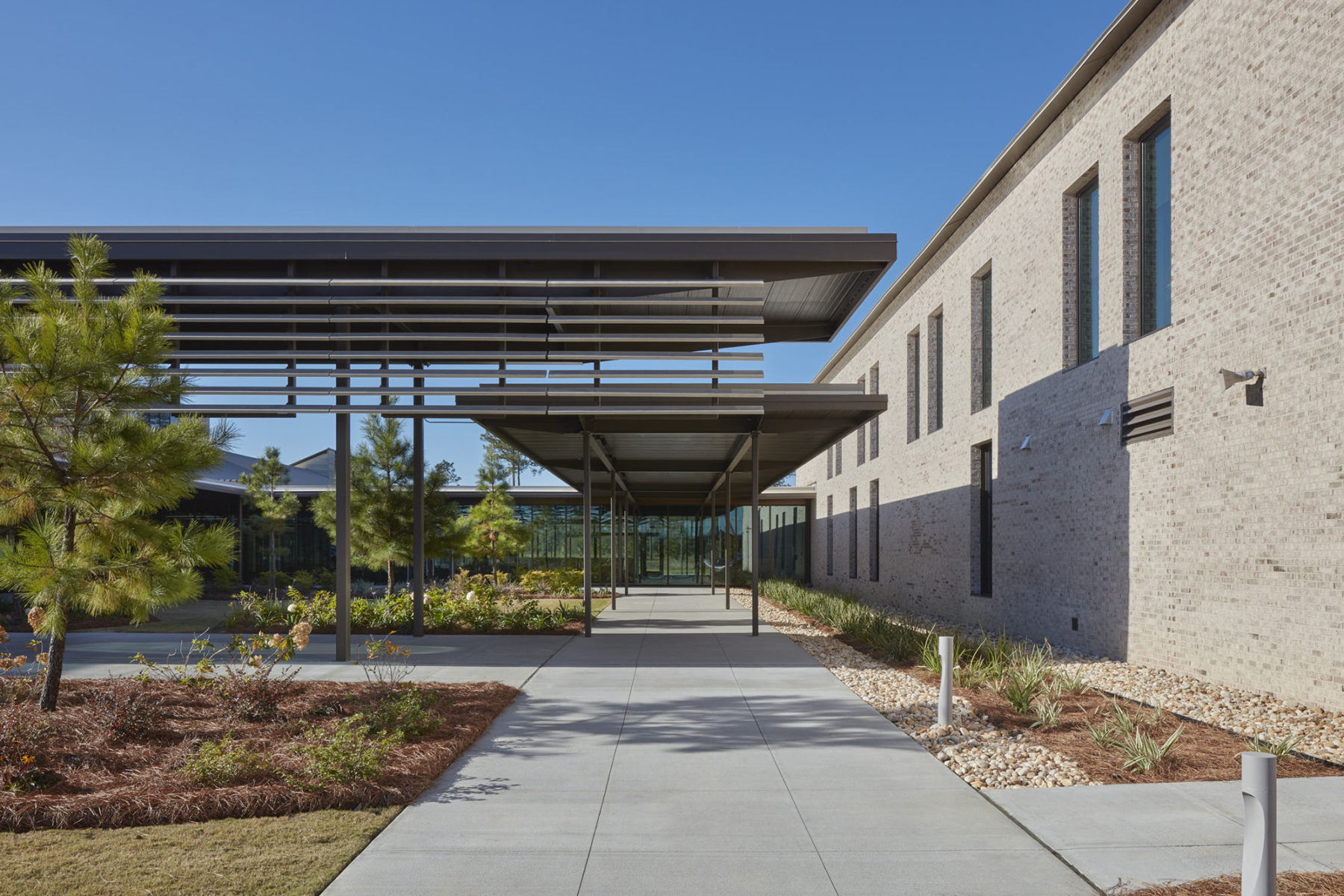
Building entry with shade canopy and landscaped courtyard
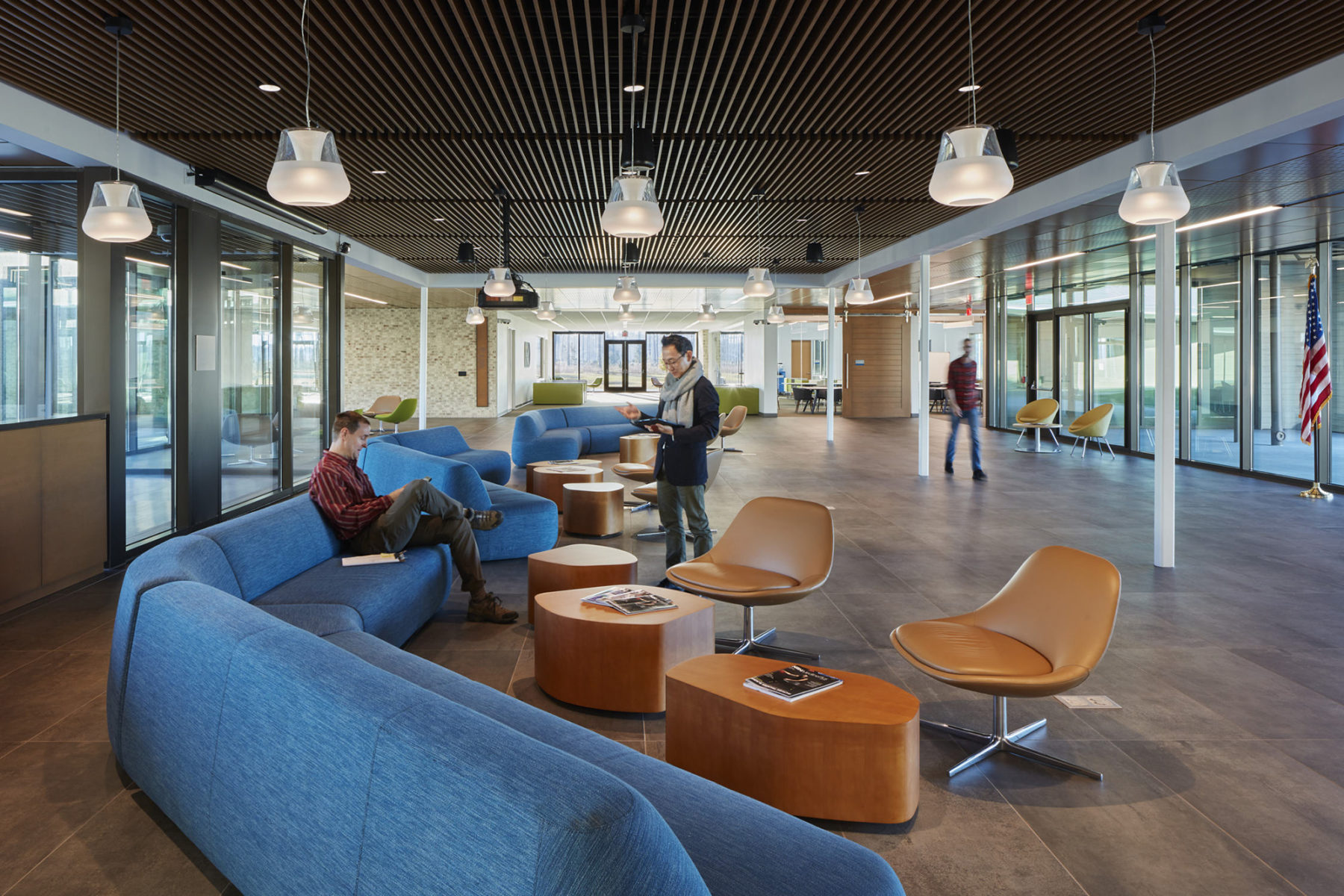
The lobby, bookended by glass on both sides, capitalizes on natural light and provides seating options for visitors
The building heart, at the crux of the “K, opens up to the south “back” of the building where the massing loosens and opens itself up to the natural form of the landscape. The southwest wing housing the medical laboratories splays out along a topographical line in the landscape and the building forms an asymmetrical outdoor space which frames the landscape and pond to the south. The building is lined with a wrap-around porch along this asymmetrical southern contour, creating a continuous outdoor covered space to study, socialize, and collaborate while being in the shade. On the building interior, a continuous public spine follows this exterior porch, creating an interior zone for circulation and socializing, that is intermixed with spaces for more focused study, group collaboration, café seating, and simply contemplating the view.
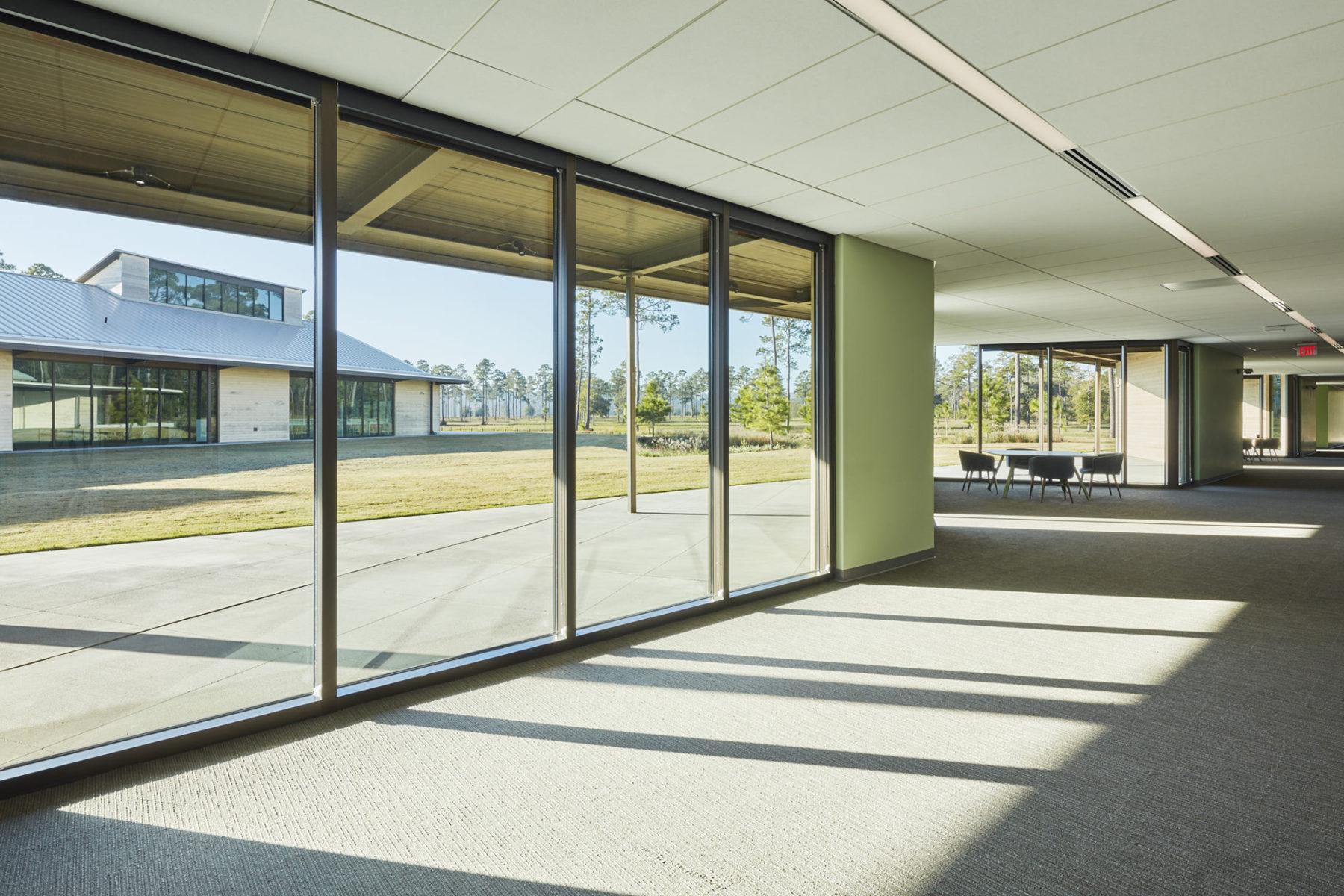
View out to the courtyard at the crux of the two building wings, with breakout areas for group work
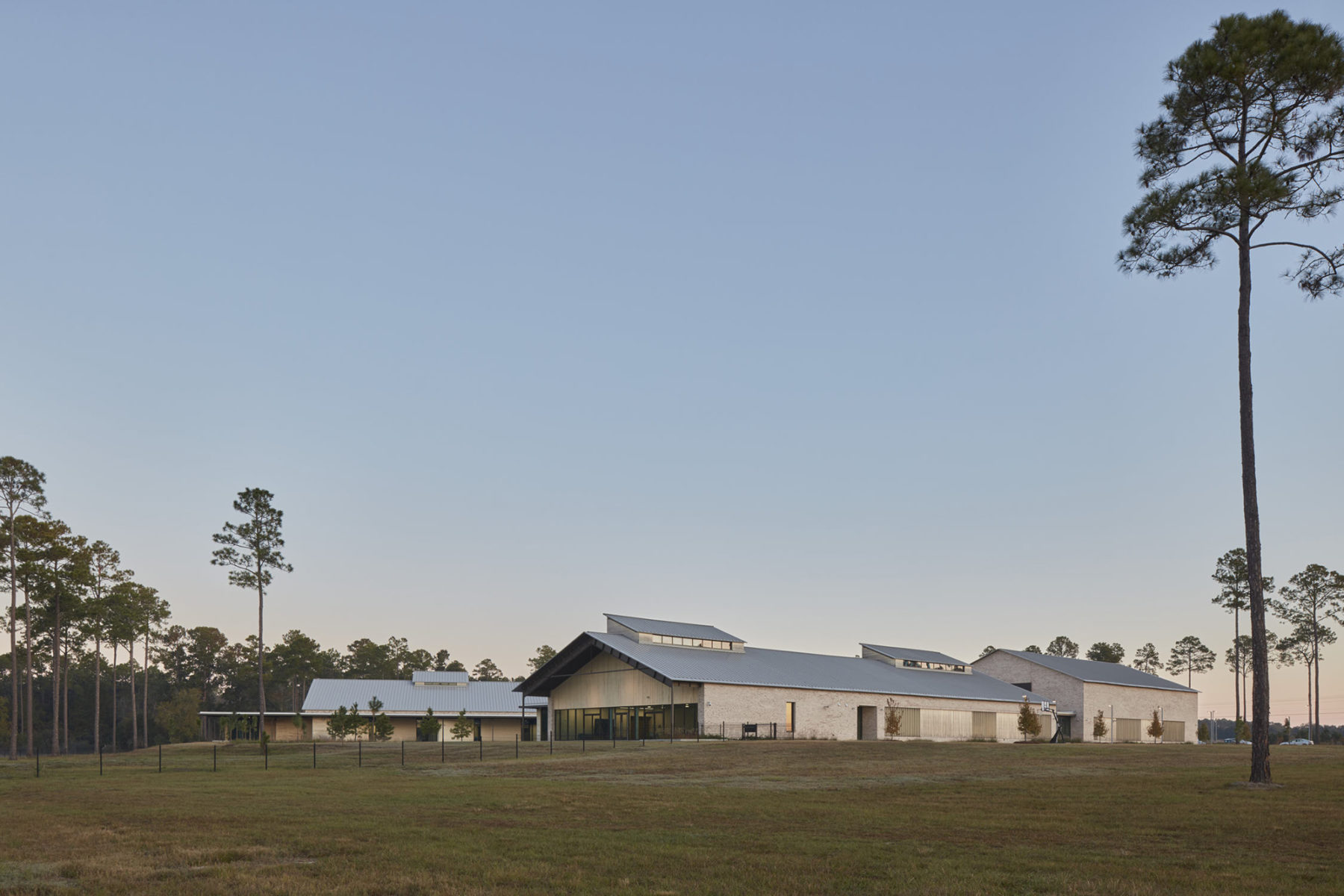
The crux of the “k” shape opens out onto the natural, wild Georgia landscape
The natural setting of the building offers students a unique and restorative environment as they immerse themselves in medical education. The material palette of the building is intentionally kept minimal and reminiscent of natural and local materials: an exterior in white washed Georgia manufactured brick, a simple metal roof reminiscent of local vernacular architecture, and natural wood used on the building exterior and in the interior create a sense of serenity and calm. Careful attention throughout was given to harvesting daylight – by windows to the surrounding landscape, and by roof lanterns to the major learning spaces. Special care was also taken to provide a sophisticated acoustic environment throughout the building, allowing for rooms and areas of focused private study and also for zones for more active engagement and group collaboration.
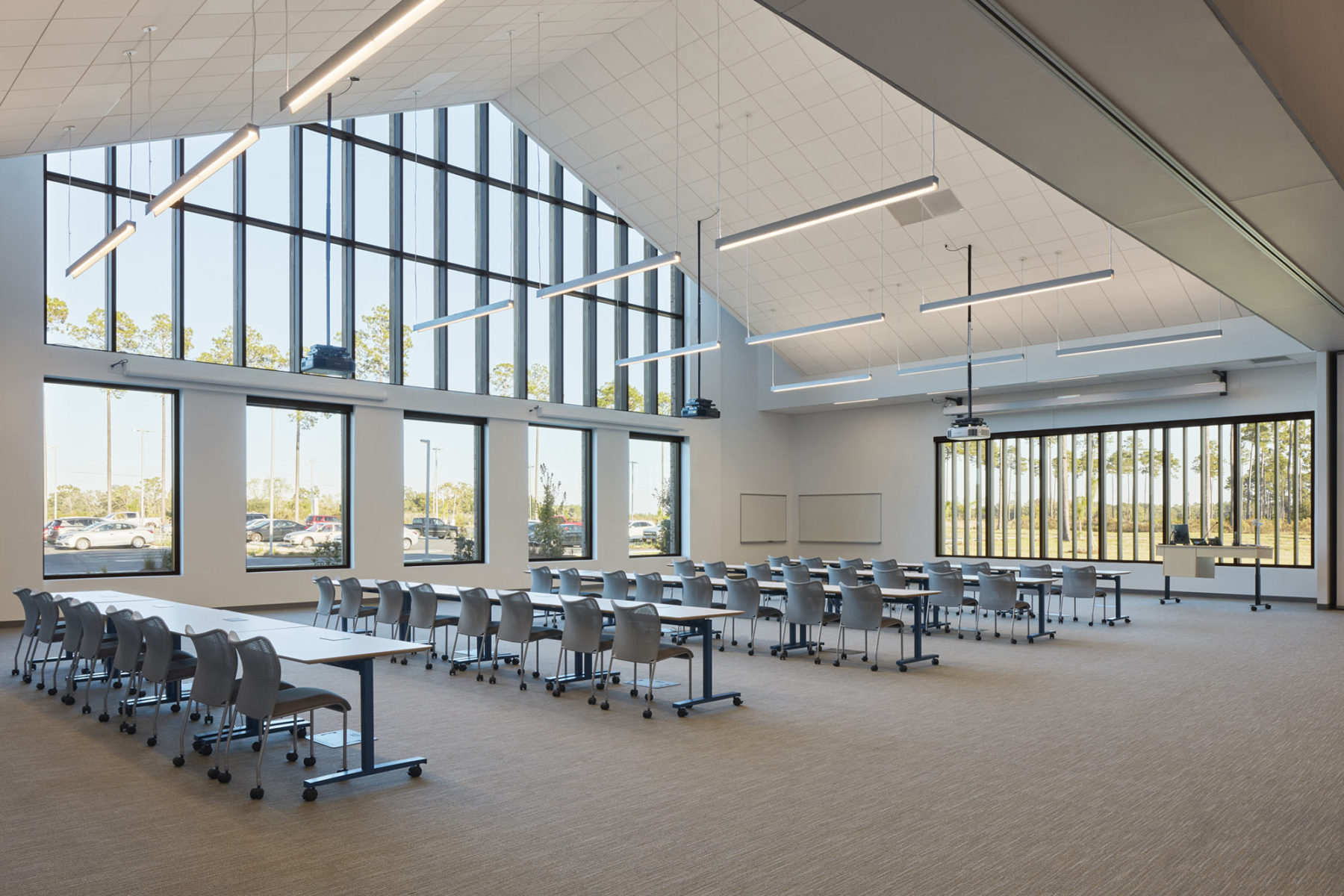
Large classroom space with operable partition opens up to create and even larger lecture or gathering space
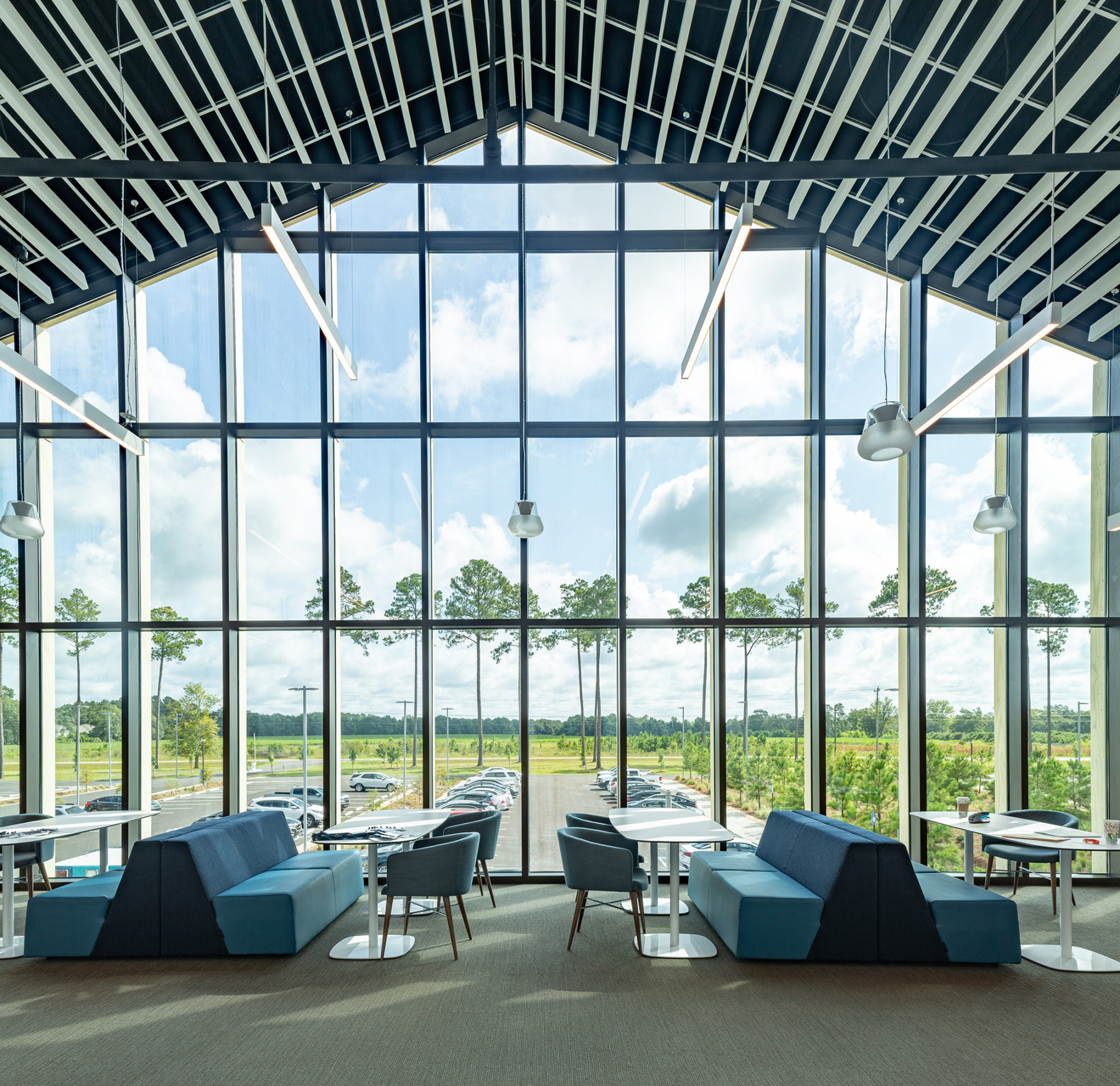
The second floor faculty lounge utilizes floor-to-ceiling windows to maximize natural light and views to the surrounding landscape
The building contains four large classrooms in a variety of sizes that cater to flexibility of use and different styles of teaching, all with natural daylight. State of the Art laboratories include an Osteopathic Manipulative Medicine lab, an anatomy lab, and a simulation center with six exam rooms and four acute care rooms. The building also provides a library, spaces for student services, faculty offices, a café, and a multipurpose room which also serve public outreach and extension programs.
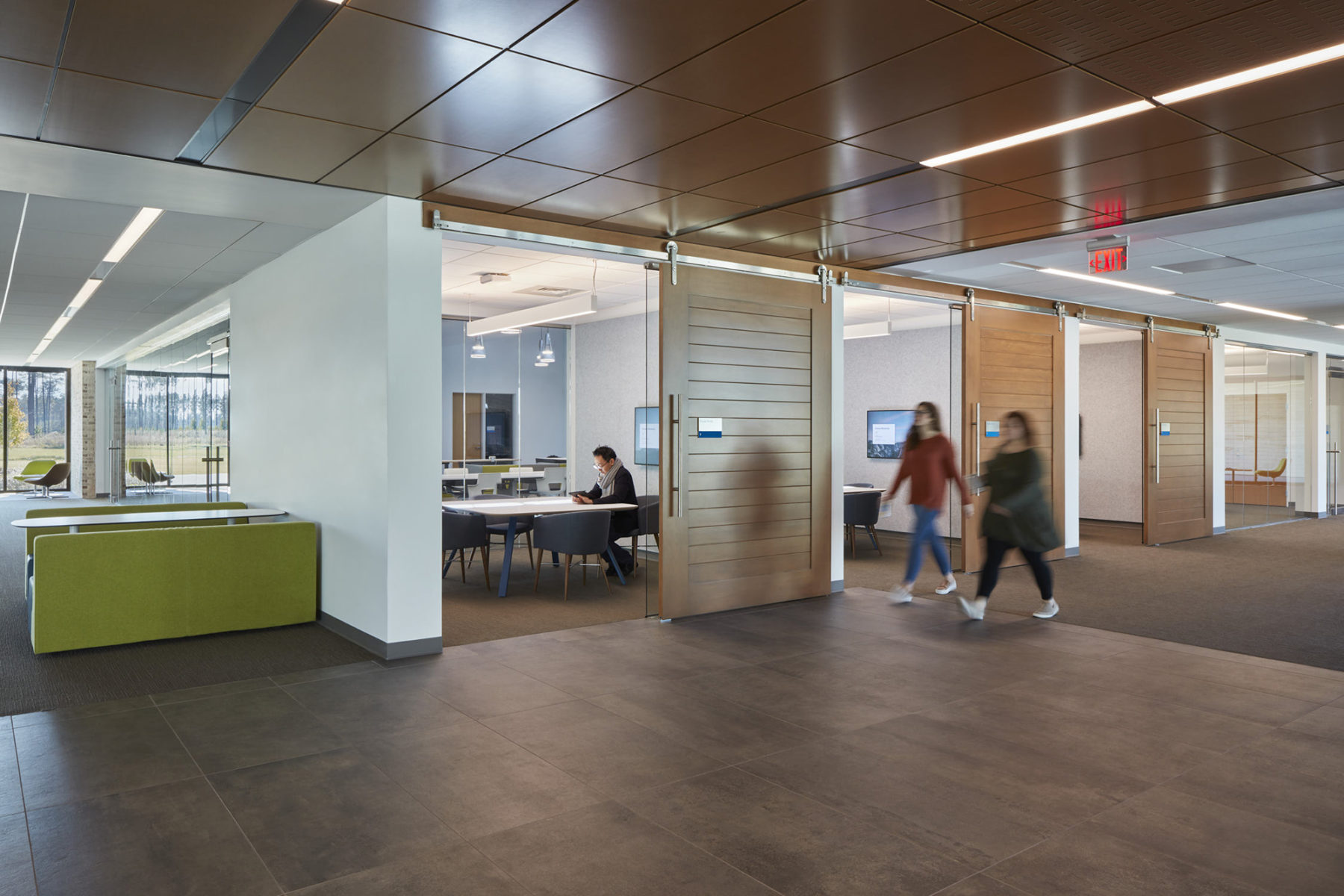
The building provides ample meeting space for small teams, or quiet workspace for solitary tasks
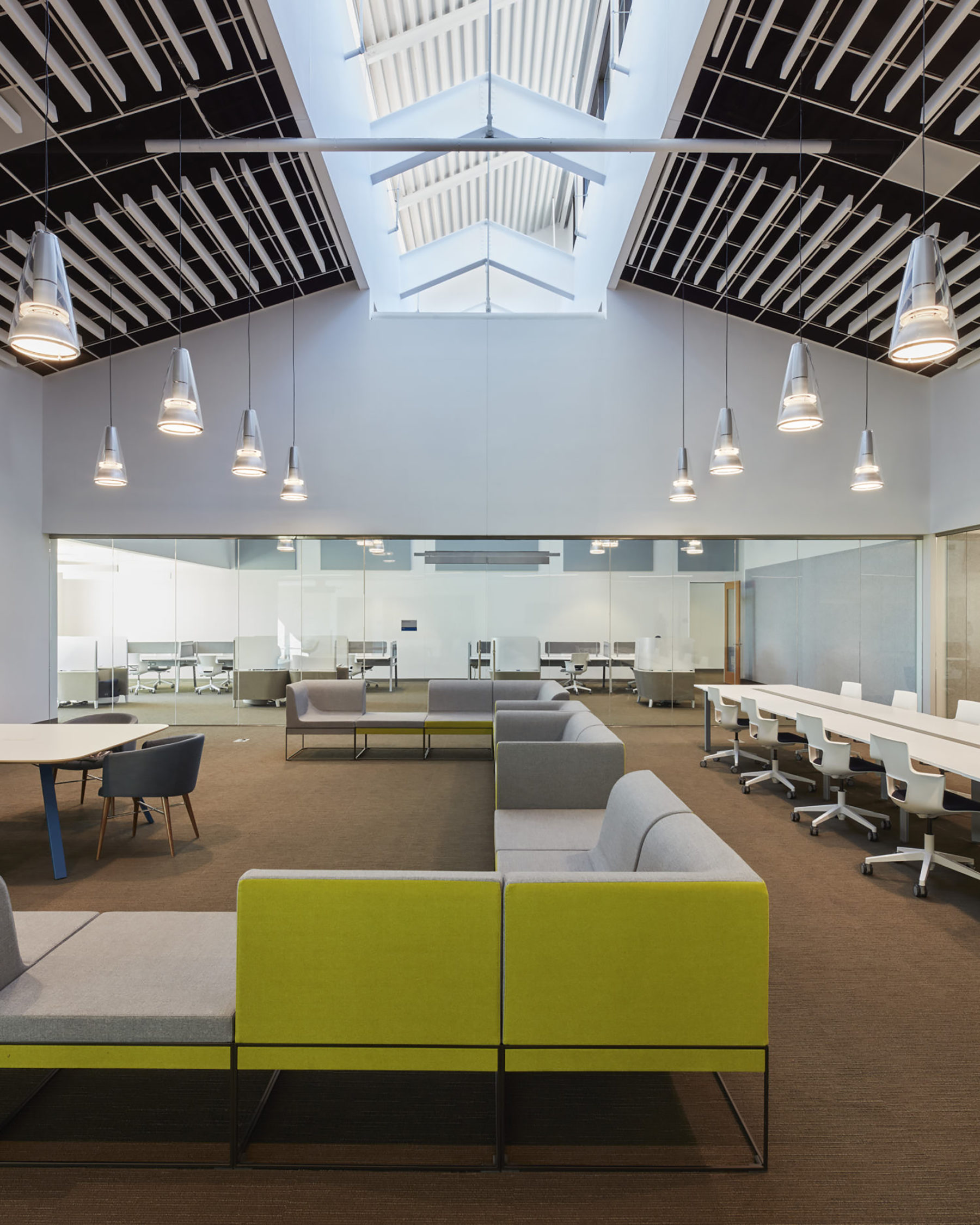
Clerestory windows stream light into the quiet library spaces
